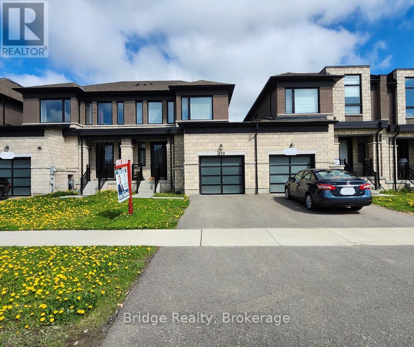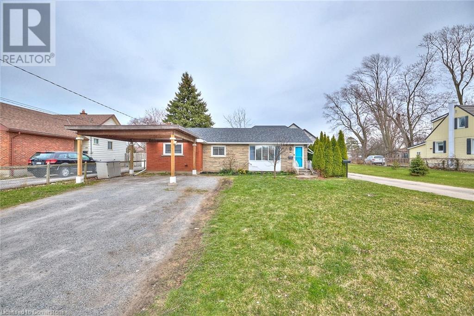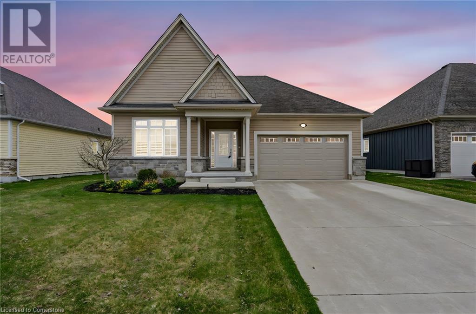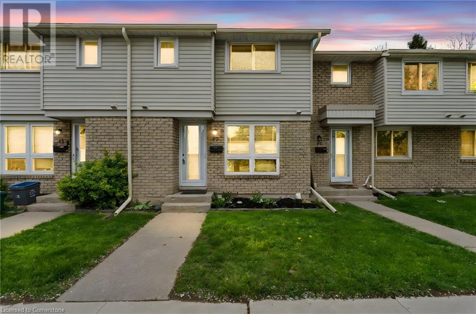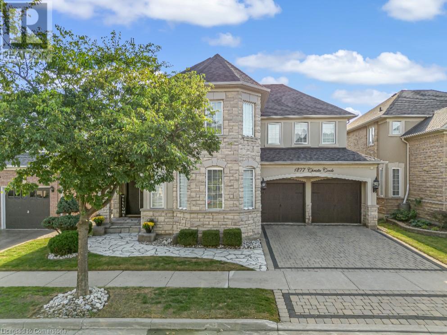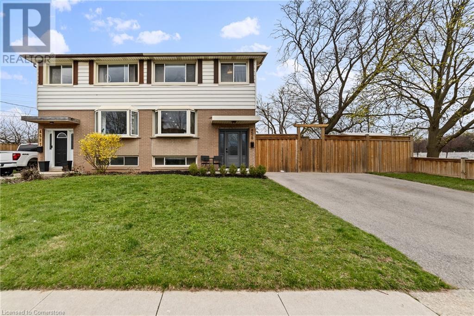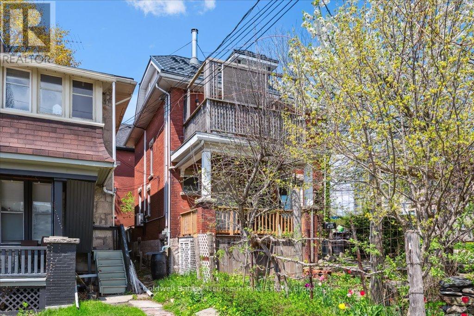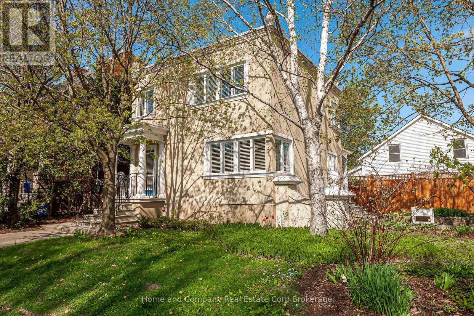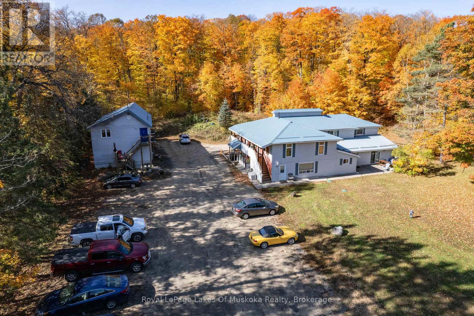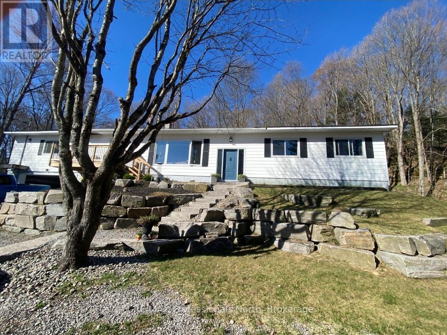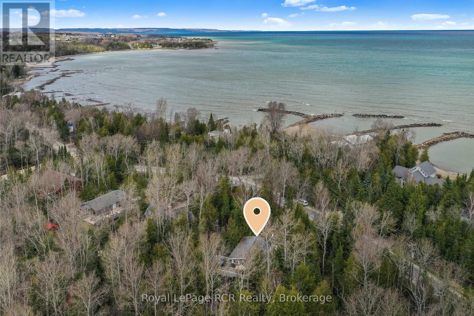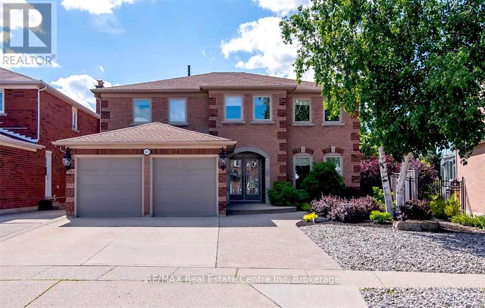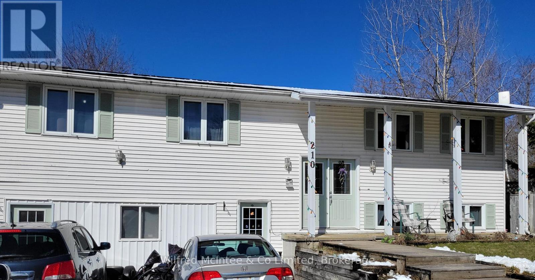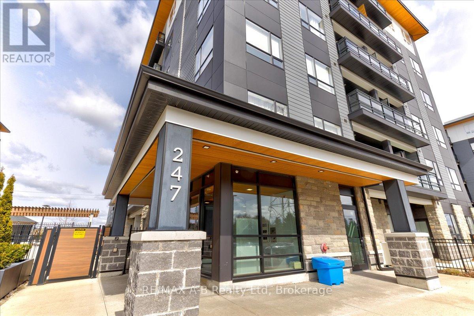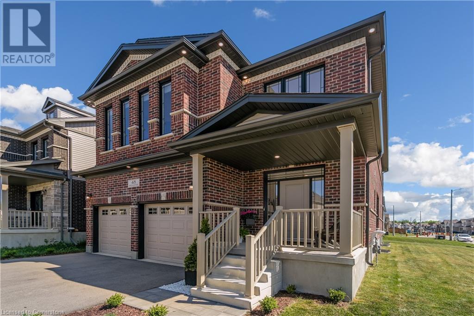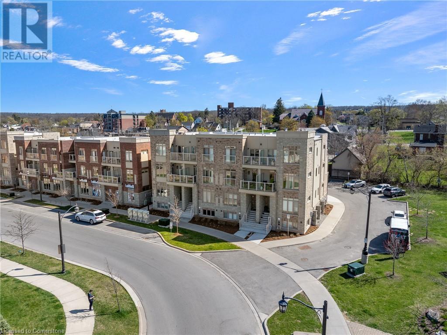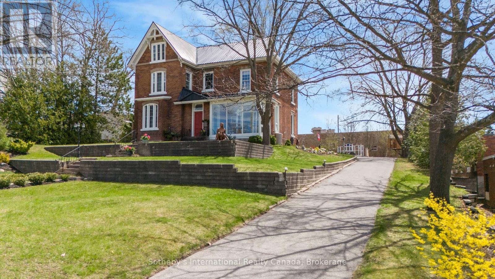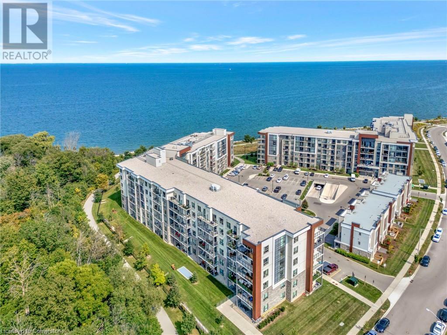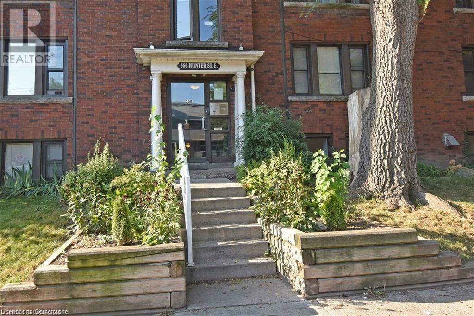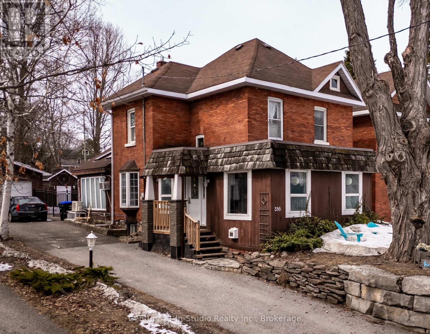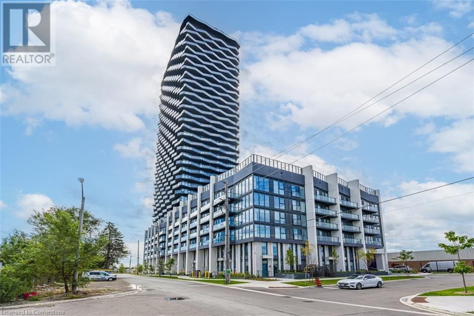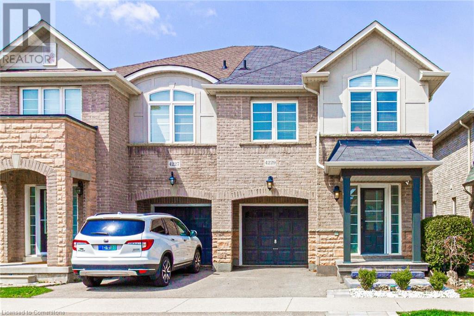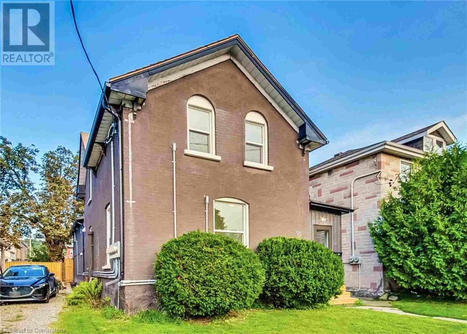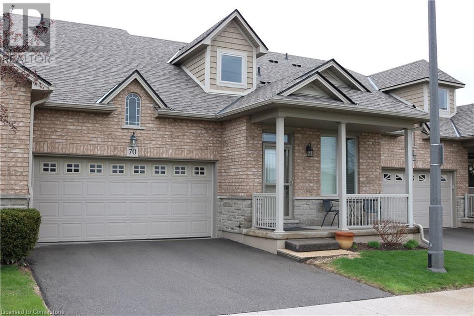122 Middleton Street Unit# 2
Brantford, Ontario
Multi-unit modern industrial building, located close to Hwy 403 in Brantford's Braneida Industrial subdivision. Very clean building, clear span, clear height 18'1 at eaves, 20'1 at peak. Power - 3 phase power, 600 volt. 2pc washroom, no offices. 1 drive-in doors 12 x 14, paved parking for both employee and shipping, warehouse is fully air conditioned. (id:59646)
199 Huntingford Trail
Woodstock (Woodstock - North), Ontario
This Stunning Freehold Townhome, Crafted By Kingsmen Homes, Is Fully Upgraded And Move-In Ready. Offering 3 Bedrooms And 3 Bathrooms, It Features Modern Conveniences Such As An Open-Concept Living Area, An Upgraded Kitchen With Stainless Steel Appliances And Granite Countertops, And A Convenient Upstairs Laundry. The Spacious Primary Suite Includes A Luxurious 5-Piece Ensuite And A Walk-In Closet With Custom Cabinetry. The Additional Two Bedrooms Share A Well-Appointed 3-Piece Bathroom On The Second Floor. The Bright Basement, With Oversized Windows, Allows For Abundant Natural Light. Outside, Enjoy The Backyard And Ample Parking, Including A Single-Car Garage With Direct Access To The Backyard From The Garage And Two Driveway Spaces. Situated On A Street, This Home Is Just Minutes From Highway 401 And Close To Top-Rated Schools, Parks, A Golf Club, Shopping Plazas, And A Temple. (id:59646)
102 Wilson Avenue
Tillsonburg, Ontario
Welcome to your dream retirement home in Hickory Hills. This home has everything you want + a private ravine lot. This charming 2-bedroom, 3 bath home offers a perfect blend of comfort, convenience and low maintenance living. As you step into this approx. 1500 sq. ft. home with hardwood floors throughout, a nice size living room with large windows to watch nature thru + a separate dining area. Nice size eat-in kitchen with newer kitchen cupboards, pantry and breakfast nook. Relax in the 3 season sunroom overlooking this magnificent back yard with a ravine, plus lots of privacy and natural surroundings. Enjoy the large rec room with tons of space for entertaining. An extra bedroom/office plus workshop for that handy person and tons of storage space. (id:59646)
185 Windham 3 Road
Norfolk, Ontario
Welcome to this exceptional 51-acre farm, located just 10 minutes southeast of Norwich. With 43 workable acres of gently rolling, fertile land, this property offers the perfect blend of open space, natural beauty, and modern comfort in a peaceful rural setting. The century farmhouse has been thoughtfully renovated into a spacious, contemporary family home where no detail has been overlooked. The main floor features a bright white Shaker-style kitchen with a center island, granite countertops, and stainless steel appliances. Enjoy both a formal living room and a cozy family room, along with a versatile bonus room - ideal for a home office, playroom, or guest space. A 4-piece bathroom and a well-equipped laundry room with ample cabinetry complete the main level. Upstairs, you'll find three comfortable bedrooms and another full 4-piece bathroom. The third-floor loft offers additional flexible living space, perfect for a bedroom, office, or recreation area. The unfinished basement also presents excellent development potential to expand your living space even further. Outdoor living is just as impressive, with a charming enclosed front porch, a spacious side deck and patio, and a covered rear patio - perfect for relaxing and enjoying the surrounding countryside in any season. Additional highlights include a 44' x 21' heated workshop and an 85' x 46' storage pack barn, offering plenty of room for hobbies, equipment, or business use. This is more than a home - it's a lifestyle. Modern comforts, historic charm, and wide-open space make this a truly rare country retreat. (id:59646)
42 Louth Street
St. Catharines, Ontario
Looking for your first home or smart investment? 42 Louth Street checks all the boxes - affordable, solid, and full of potential. This brick bungalow in the heart of Western Hill is move-in ready with bonus space to grow into. Inside, you'll find three bedrooms, a spacious living and dining area, and a bright, carpet-free main floor. There are two full bathrooms on the main level - a convenient 3-piece plus a 4-piece - ideal for families, guests, or future rental flexibility. The basement is partially finished with a large rec room, utility area, and a big workshop - just waiting to be turned into a theatre room, home gym, or second living space. Step out back to a peaceful yard framed by mature trees and gates, complete with a deck and hot tub (yes, it can stay!). When spring hits, the garden blooms beautifully, giving the home great curb appeal and a relaxing outdoor vibe. Located in a high-demand pocket close to Brock University, St. Catharines General Hospital, and major shopping centres like Pen Centre and SmartCentres. You'll also love the quick access to schools, parks, transit, and the highway - making it a convenient spot for students, professionals, and families alike.Other features include: parking for four, covered carport, central air, and forced air gas heat. Starter homes like this move fast - especially when they're priced right. Book your showing today! (id:59646)
41 Sunrise Court
Fort Erie, Ontario
Welcome to this stunning custom bungalow nestled in the peaceful community of Ridgeway. Just minutes from the charm of Crystal Beach, local parks, and a variety of boutique shops & restaurants, this home offers the perfect blend of tranquility & convenience. Step inside to string cathedral ceilings and an open-concept living space filled with natural light - ideal for both relaxing and entertaining. The beautifully designed kitchen features a huge walk-in pantry, perfect for all your storage needs. Homeowners also have the option to join the nearby Algonquin Club for just $90/month, offering exclusive access to additional amenities. Whether you're looking for your forever home or a relaxing retreat, this spacious bungalow has it all. (id:59646)
765 Grandview Road
Fort Erie, Ontario
Welcome to 765 Grandview Road a beautifully updated raised bungalow in Fort Erie sought-after Crescent Park community. This 4-bedroom, 2-bathroom home blends modern comfort with spacious living and an incredible backyard oasis. Situated on a premium 80 x 120 ft fully fenced lot, it features an inviting in-ground pool just in time for summer, a double-car garage, and a private driveway with parking for 6+ vehicles.Inside, you'll appreciate the thoughtful upgrades including a new roof, siding, garage door, and rear door with built-in blinds (2023), as well as new basement flooring (2025). The main level boasts a bright open-concept living and dining area centred around a cozy gas fireplace, a functional kitchen, two spacious bedrooms, and a 4-piece bathroom. The fully finished basement adds two more bedrooms, a second full bath (renovated 2022), a large family room, and ample utility/storage space offering flexible living options for families or guests. Ideally located near schools, parks, the community centre with gym and pool, and just minutes to the vibrant shops and beaches of Crystal Beach and Ridgeway. This turn-key property offers everyday comfort, summer-ready outdoor living, and unbeatable value in one of Fort Eries most desirable neighbourhoods. (id:59646)
6767 Thorold Stone Road Unit# 45
Niagara Falls, Ontario
Fantastic opportunity to own a well-maintained 2-storey townhouse condo in a central Niagara Falls location! This home features 2 spacious bedrooms ( previously 3 bedroom as owner converted into large master bedroom) 2 bathrooms a finished basement- offering extra space for a rec room, office, or guests. The main floor includes a bright living area, functional kitchen, and dining space. Upstairs you’ll find two generous bedrooms Enjoy low-maintenance living with low condo fees, in-suite laundry, and a dedicated parking spot. Close to shopping, schools, public transit, and just minutes from the QEW and the Falls. Ideal for first-time buyers, downsizers, or investors See Supplements! (id:59646)
2292 Caistor Centre Road
West Lincoln, Ontario
Enjoy country living in West Lincoln! This 0.7-acre corner lot features a spacious fully finished, all-brick raised bungalow. Mature trees line both road frontages, offering you seclusion from the outside world and the perfect spot for outdoor entertaining. The three bedroom home welcomes you with a spacious foyer with direct entry from the single attached garage. The kitchen leads into the dining area with a patio door opening to a massive side deck with a built-in gazebo. An updated 4-piece bathroom boasts a Bath fitter tub/shower, and a wood vanity with granite countertop. The sprawling carpeted primary bedroom offers a double closet and single closet. Two additional main floor bedrooms have single closets and parquet flooring. The fully finished basement doubles your living space with a massive recreation room and separate family room centered around a cozy fireplace. A drilled well serves water to the home. Poured concrete foundation. Don’t wait! Come get your own slice of the country today (id:59646)
1277 Christie Circle
Milton, Ontario
With over 3,600 sq. ft. of thoughtfully designed living space, this designer residence is a true showstopper—seamlessly blending elegance, comfort, and functionality. The heart of the home is a sleek white gourmet kitchen, outfitted with premium Bosch and Electrolux appliances, perfect for the passionate home chef. Soaring vaulted ceilings elevate the expansive family room, while the backyard oasis features a heated saltwater pool—ideal for summer entertaining. Refined details abound, including 9-foot ceilings, 8-foot arched entryways, crown moulding, modern lighting, and a convenient second-floor laundry room. Grand 8-foot fiberglass double doors, central vacuum system, and a remote-access garage further enhance the upscale appeal. Experience luxury, reimagined—inside and out. (id:59646)
80 King William Street Unit# 110
Hamilton, Ontario
TRENDY, 2 Bedroom, 2 Bath Condo at the Film Work Lofts on King William in the Heart of the City. Walk to the Downtown GO, Farmers Market, Bayfront & Hamilton's Vibrant Art & Culinary Scene. Steps to the Art Crawl & Super Crawl Festivities. Spacious 875 Sq Ft, Open Concept Floor Plan Features Soaring Ceilings & Exposed Ductwork, Kitchen with Stainless Steel Appliances & Granite Counters, Living/Dining Room, Primary Bedroom with Double Closets & 4-Piece Ensuite & 2nd Bedroom Ideal for Home Office or Guests. In-Suite Laundry. Storage Locker. Freshly Painted in Neutral Tones. Public Transit Just Steps Away & Parking Available in the Multiple Adjacent Lots. Must Be Seen to Appreciate this Truly Unique Space in the Thriving Urban Centre. Ideal for Young Professionals, First-time Buyers, Commuters & Investors Seeking Loft Living with Convenience & Style. (id:59646)
27 Sun Avenue
Dundas, Ontario
Stunning executive bungalow custom-built by Neven Homes, nestled on a quiet court at the top of the Dundas Hill. This impressive home offers over 2,662 sqft of main floor luxury living plus an additional 2,400 sqft in the walk-out lower level, all on a premium lushly landscaped 89.99 ft x 260.14 ft pie-shaped lot. Step inside to soaring 10’ ceilings, gleaming hardwood floors, crown moulding, and expansive windows that flood the space with natural light and panoramic views. The open-concept living room, centered around a striking limestone fireplace, creates a warm and inviting space to relax or entertain. Host family dinners in the spacious dining room or gather around the island in the gourmet kitchen with rich custom cabinetry, granite countertops and stainless steel appliances. Tucked just off the kitchen is a private den/home office, 2-piece bath, and spacious laundry room with access to the garage. Speaking of the garage it is truly every man’s dream with room for 3 cars, plus toys, tools, and more, with side-entry doors and street-facing windows for added curb appeal. The bedroom wing includes 3 bedrooms and 2 full baths, including a king-sized primary suite with a walk-in closet and spa-like ensuite featuring heated floors, whirlpool tub, shower, and water closet. The lower-level features another 2400 sqft of space with 9ft ceilings a bright and spacious family room, 3-piece bath, lots of windows and double door walk-out, ideal for an in-law suite as there is existing rough-ins for a full bath and kitchen in the unfinished area with a ton of potential. Meticulously maintained inside and out with completely updated roof, furnace & air (2019). Enjoy your own park-like setting with mature pines, weeping willows, and space for a future pool or play area. Just minutes to downtown Dundas, shops, restaurants & amenities, Webster’s Falls, Dundas Golf & Country, schools, parks, trails, plus minutes to the QEW make this a truly luxurious home and location. (id:59646)
11 Bronte Road Unit# 103
Oakville, Ontario
Welcome to luxurious lakeside living in the prestigious Shores Condominium, nestled in the vibrant heart of downtown Bronte. This exceptional ground floor 1 bed + den, 2 full bath unit offers the perfect blend of elegance, space, and convenience—just steps from the lake, marina, restaurants and shopping. Soaring 11-foot ceilings create a bright and airy ambiance throughout, while the expansive private terrace/front yard offers a rare outdoor retreat—ideal for entertaining or enjoying morning coffee by the lake breeze. The versatile den with built in Murphy bed easily serves as a home office or guest space, and both full bathrooms are beautifully appointed. The open-concept kitchen and living area flow seamlessly with modern finishes and generous natural light. New light hardwood floors throughout, new high end LG appliances, and 2 owned lockers. Enjoy world-class building amenities, including; Rooftop Pool, Deck & Garden with panoramic lake views, Gym & Yoga Room, Games Room with Billiards, Guest Suite, Secure Underground Visitor Parking. (id:59646)
335 Fairfield Avenue
Hamilton, Ontario
Welcome to 335 Fairfield Avenue — a beautifully maintained home that blends comfort, charm, and incredible outdoor living in one of Hamilton’s vibrant and growing communities. Whether you’re a first-time buyer, downsizer, or savvy investor, this property offers a rare combination of move-in ready comfort and exciting potential. Step outside and discover your own private oasis. The above ground gas heated pool (2022) is the showstopper — perfect for relaxing summer days or entertaining family and friends. Surrounded by a low-maintenance composite deck, the backyard is thoughtfully designed for entertaining with plenty of space to lounge, dine, and enjoy the sun. And with no rear neighbours, you’ll appreciate the peaceful, private setting all year round. Inside, the home is equally impressive. The updated bathroom features heated floors, adding a touch of spa-like luxury to your daily routine. Large windows fill the main living areas with natural light, and the functional layout offers a great flow from room to room. The unfinished basement is a blank canvas with potential for a home gym, rec room, additional storage, or an in-law suite — whatever suits your lifestyle best. Located close to schools, parks, shopping, transit, and quick highway access, 335 Fairfield Ave is as convenient as it is charming. This is a property that truly checks all the boxes: an entertainer’s dream, a peaceful escape, and a smart investment. Don’t miss your chance to call this one home (id:59646)
4529 Bennett Road
Burlington, Ontario
Welcome to this beautifully updated 3-bedroom, 2-bathroom home in Burlington’s highly sought-after Longmoor neighbourhood. Perfectly blending modern updates with timeless charm, this home features a freshly updated kitchen (2023), newer carpeting (2017), a replaced driveway (2019), and a new furnace and AC system (2021) for ultimate peace of mind. The large primary bedroom is a true retreat, complemented by two additional well-sized bedrooms perfect for family or guests. Step outside to enjoy a spacious deck and patio, overlooking a fully fenced backyard ideal for entertaining or relaxing in privacy. Located just steps from the Centennial Bike Path, and close to excellent schools, shopping, transit, and highway access, this home offers the perfect combination of comfort, style, and unbeatable convenience. (id:59646)
5029 Cedar Springs Court
Burlington, Ontario
Welcome to 5029 Cedar Springs Court in North Burlington’s most coveted community - where executive living meets peaceful country charm. This expansive 3,100 sq ft bungalow sits on nearly two acres of meticulously landscaped grounds, offering the perfect blend of privacy, luxury and convenience. From the moment you arrive, the stately three-car garage and elegant curb appeal set the tone for what’s inside. Step into a thoughtfully designed layout featuring soaring vaulted ceilings, a show-stopping stone fireplace, and an abundance of natural light. The heart of the home is a stunning gourmet kitchen- perfect for entertaining or quiet family dinners. The main floor primary suite is a true retreat, with direct access to a serene stone patio and covered lanai where you can unwind to the sound of bubbling rocks and birdsong. With spacious principal rooms, a dedicated main floor laundry, and top-tier finishes throughout, this home is ideal for families seeking to transition from a two-storey without compromising on space. Enjoy the tranquility of country living just minutes from all the amenities of the city. Don’t be TOO LATE*! *REG TM. RSA. LUXURY CERTIFIED. (id:59646)
751 Autumn Willow Drive
Waterloo, Ontario
Brand New Home Built and ready for its first owner!! The Hampshire Model (Walk-up floorplan design) - 2,823qft, with double car garage. This 4 bed, 3.5 bath Net Zero Ready traditional style home features bedroom level laundry, taller ceilings in the basement, insulation underneath the basement slab, dual fuel furnace, air source heat pump and ERV system and a more energy efficient home! Plus, a carpet free main floor, upgraded ceramic flooring in all entryways, bathrooms and laundry room as well as quartz countertops throughout the home, plus so much more! Activa single detached homes come standard with 9ft ceilings on the main floor, principal bedroom luxury ensuite with glass shower door, 3-piece rough-in for future bath in basement, larger basement windows (55x30), brick to the main floor, siding to bedroom level, triple pane windows and much more. (id:59646)
1-1076 Birch Point Road
Gravenhurst (Muskoka (S)), Ontario
Discover 1076 Birch Point Road - a rare and versatile opportunity on Lake Muskoka offering 390 feet of pristine shoreline and nearly 3 acres of privacy, with iconic northwest views and all-day sun.This timeless setting features granite outcroppings, gently sloping terrain, and a protected bay that's ideal for swimming, paddling, or relaxing at the water's edge.The charming 4-bedroom, 4-bathroom cottage blends vintage character with functionality - perfect for immediate enjoyment or as the foundation for your future vision. A standout feature is the two-storey boathouse with long slips, a spacious rooftop patio, and roughed-in living space above. Zoning approval is in place for a new 1,000 sq. ft. boathouse with living quarters - a significant and increasingly rare asset on Lake Muskoka. Located just five minutes from Gravenhurst, this legacy-caliber property offers the perfect blend of natural beauty, privacy, and long-term potential in one of Muskoka's most prestigious lakefront communities. (id:59646)
9 Rattenbury Street
Central Huron (Clinton), Ontario
Unlock the potential of 9 Rattenbury Street, a premier turnkey investment in the heart of Clinton, Ontario. This property delivers robust rental income, reliable long-term tenants, and a well maintained building, making it ideal for both experienced investors and newcomers to real estate. It features a 1-bedroom apartment upstairs and a flexible multi-purpose unit on the main floor, each with private outdoor access and ample parking. Upgrades, including a modernized front facade, gas furnace, and central air conditioning, ensure contemporary comfort and hassle-free management. Located steps from Clintons vibrant downtown, it offers convenient access to shops, schools, restaurants, and services. Positioned in Huron County, its a gateway to Lake Hurons scenic shores, outdoor adventures, and the regions rich agricultural and cultural heritage. Whether you opt to live in the upper unit and rent out the main floor or keep it fully leased, 9 Rattenbury Street promises a strong cap rate and lasting value. Contact your REALTOR today to arrange a viewing and seize this outstanding opportunity! (id:59646)
126 Buckingham Lane
Meaford, Ontario
-Waterfront, peaceful, private! This year around, cedar bungalow offers one level living; 110 feet of waterfront with an unobstructed view over Georgian Bay. The home sits on a spacious lot, accessed by a quiet lane from the main shoreline paved road just north of Owen Sound. Approximately 2,900 sq. ft. of living space to make your own! A spacious deck overlooks the Bay and provides abundant outdooring entertaining space with many relaxing sunsets. The great room also offers a water view, cathedral ceiling and wood burning fireplace. Large working kitchen with family size dining has a walkout to the 3 season, sunroom. The primary bedroom has a 4pc ensuite bath with jet tub and walk in closet. The second bedroom has access to the "Jack & Jill" main bathroom. The 3rd bedroom is located on the lower level and large, unfinished area for future family room and plumbed for a 3rd bathroom. The lower level does have a side walkout from the workshop area. This home has had many updates. New furnace is 96% high efficiency, shingles are high wind, fiberglass with 30 year warranty to name a few. (id:59646)
124 Surrey Street E
Guelph (Downtown), Ontario
Fabulous Downtown Guelph Duplex Full of Character & OpportunityWelcome to 124 Surrey Street East a charming and versatile legal duplex nestled in the heart of downtown Guelph. With timeless character, thoughtful updates, and a location that puts you just steps from the city's best shops, restaurants, parks, and transit, this property offers the perfect blend of lifestyle and investment potential.The upper unit is bright and inviting, featuring an open-concept kitchen, dining, and living area that flows out to a private upper deck ideal for morning coffee or evening unwinds. This unit includes a spacious bedroom, a large 4-piece bathroom, and a loft space that makes a perfect office or can be transformed into a dreamy primary suite. It also comes with one dedicated parking space and access to a lush garden retreat.The main unit boasts a classic layout with living, dining, and kitchen areas on the main floor, while the lower level offers a bedroom, full bathroom, and an additional living space ideal for guests, hobbies, or a home office. The main unit also enjoys its own laundry and a private courtyard that could be reconfigured for additional parking.With efficient radiant heat, a brand new Superior steel roof, and parking for one (plus potential for a second space and available street parking), this property is ideal for multi-generational living, rental income, or both.Whether you're looking to live in one unit and rent the other or add a low-maintenance investment to your portfolio, 124 Surrey St E is full of potential in one of Guelphs most desirable locations. (id:59646)
103 Nile Street S
Stratford, Ontario
'One of a Kind' home in Stratford! Exceptional 3-bedroom home in the heart of the City, within walking distance to downtown shops, restaurants, theatres and the Avon River. This home received a major renovation/restoration in 1996/1997, with further updates and improvements between 2012 and 2025. Beautiful refinished hardwood floors in living and dining room area, Gas fireplace ( 2024 - Regency gas fire-log set insert), with classic embossed wood mantle. Spacious primary bedroom, refinished hardwood floors in upper landing hall and remaining bedrooms, lovely large 4pc bath. Completely finished lower level to include: 2pc bath, laundry room with folding counter and sink, excellent office area, and well-designed custom storage closets. Front entrance facade and rear porch have been architecturally designed with stunning oversized columns. 2022: Kitchen Update: New Quartz Counters, undermount LED lighting, new Bristol Sink with Moen Designer Faucet, New Stainless Frigidaire Gas Range, Broan Hood Fan, Bosch 500 Series Dishwasher, Maytag Fridge. Electric Upgrade: All new electrical outlets, light, dimmer and speaker switches throughout the house. New Water Softener (owned). Living, dining room and three bedrooms professionally painted. Furnace 2020, Water Heater 2020 (owned), Roof Membrane 2012. 2024 - New Wood Privacy Fence, with updated Electrical timed-lighting system . Please see the attached detailed list of Renovations and Improvements. (id:59646)
102 - 3 Tree Tops Lane
Huntsville (Chaffey), Ontario
Amazing opportunity to own this beautiful condo close to Deerhurst, built in 2019 and nestled in a private quiet enclave in the heart of all the finest recreational amenities Huntsville has to offer. Just down the street from Hidden Valley Highlands ski hill where you are now a member! Members enjoy a private members lounge at the ski hill and a 300' + sandy beachfront with a beach volley ball court on beautiful Peninsula Lake - part of Huntsville's 4 lake system. You are also now a member of Mark O'Meara a prestigious ClubLink platinum level golf course. Enjoy an incredible new lifestyle in your like new 2 bedroom 2 bathroom condo with upscale finishes. Perfect for pets with high end vinyl flooring and a walk out to your ground level patio facing a wall of trees. So many bonuses- affordable condo fees, in floor heating, gas fireplace, glass shower in ensuite, open concept, designer kitchen, ample storage, and in-suite laundry. Sunlit and thoughtfully designed. Spacious for your relaxation and entertaining apres ski, golf, beach day or just enjoying the sun on your patio while you barbecue. Just across the road from Deerhurst but on a dead end quiet street so you can walk to all the neighbouring restaurants, beach, ski hill, mountain bike trails, hiking trails and more! Also could be a fantastic low maintenance option for an alternative cottage and cover some costs by renting out part time. (id:59646)
4 - 24 George Street N
Minto, Ontario
Stylish. Spacious. Surprisingly Attainable. Whether you are a first-time buyer or are looking to right-size your home, this could be your next chapter. Located in the charming town of Harriston, this property is where modern design meets small-town ease. Tucked away on a quiet dead-end street in the sought-after Harriston Heights neighbourhood, this beautifully built 3-bedroom, 2.5-bath bungaloft freehold townhouse with common elements is a rare find that offers style, comfort, and convenience in one elegant package. Step inside to discover a thoughtfully designed, open-concept layout filled with natural light and elevated by quality finishes throughout. The gourmet kitchen is a showstopper featuring custom tile backsplash, stainless steel appliances, and a generous island, perfect for entertaining or everyday living. The main floor was made with livability in mind: enjoy the convenience of a main-floor primary suite with a walk-in closet and sleek ensuite bathroom, plus laundry and a stylish 2-piece powder room for guests. The open living and dining area flows effortlessly to the back deck the perfect place to unwind with a glass of wine as the sun sets over the western skies. Upstairs, you'll find two generous bedrooms (ideal for guests, office space, or hobbies) and a full bathroom creating a peaceful separation of space for family or visiting friends. Built by Quality Homes with attention to detail and craftsmanship, this property also includes an untouched lower level with endless potential whether you dream of a home gym, rec room, or workshop. Enjoy life at a slower pace while staying close to all the essentials. Harriston offers a strong sense of community, beautiful natural surroundings, and is just 50 minutes from Guelph, Halton Hills, and the Tri-Cities. Looking for low-maintenance luxury without the big-city price tag? This home delivers. Contact your Realtor for a private showing. (id:59646)
28 Mccurdy Road
Guelph (Kortright West), Ontario
Charming South-End Gem Move-In Ready with Stylish Upgrades! Welcome to 28 McCurdy Road, the perfect place to begin your homeownership journey in one of Guelph's most beloved family-friendly neighbourhoods! This beautifully maintained 2-storey home features 3 bedrooms, 3 bathrooms, a fully finished basement, and over 1,760 sq ft of bright, functional living space. Built in 2000 and thoughtfully updated, every detail has been designed for comfort and convenience. The main floor boasts a welcoming, sun-filled layout complete with elegant crown moulding, California shutters, and updated lighting. The modern kitchen includes a cozy island with breakfast bar, plus a brand-new stainless steel fridge and dishwasher (2025), flowing seamlessly into the family room, perfect for everyday living and entertaining alike. Upstairs, you'll find brand-new carpeting (2024), three spacious bedrooms with custom closet organizers (2025), and an updated main bath. The finished basement adds even more space with a versatile rec room or play area, a 3-piece bathroom, a laundry room, and a cold cellar. Enjoy peace of mind with major upgrades already done: new hot water tank (2024), furnace and A/C (2021), and a new front door (2025). Outside, your private, fully fenced backyard features a stamped concrete patio just in time for summer BBQs and outdoor fun. With a single-car garage, double-wide driveway, and a prime walkable location near Rickson Ridge PS, St. Michaels, Hartsland Plaza, Stone Road Mall, and Preservation Park, this home truly has it all. Pre-listing home inspection available. Buy with confidence and make this gem your own! (id:59646)
155 Willis Crescent
Huron-Kinloss, Ontario
Don't miss this rare opportunity to own a charming 3 bedroom raised bungalow in one of the most sought-after subdivisions near Lake Huron. Situated just a short stroll from the Lake Hurons shore, this home offers spacious living areas filled with natural light, 2 updated bathrooms, and a thoughtfully designed layout perfect for year-round living or cottage getaway. Enjoy the private mature backyard that's ideal for entertaining, gardening, or simply unwinding in nature. This home also has an automatic generator for power outages. Whether you're looking for a peaceful home near the water, or family home this property has it all. (id:59646)
44983 Orange Hill Road
Howick, Ontario
Legend says this is the highest point in Howick Township and I think I believe it! There is a fantastic view from every angle. River, rolling hills, trees and sky! The 3 bed, 1 bath stone home shows well with main floor laundry, large rooms, tall windows with those deep window seats only stone homes can provide, tall trim, attached garage and brand new kitchen! The septic, furnace and water were new in 2022. On the property you will find a large 32' x 40' shop, with its own panel. And don't forget the bank barn ready for your animals, toys or other hobbies! This is a beautiful spot that sparks the imagination. Call for your realtor for your private viewing today! (id:59646)
1070 592 N
Perry, Ontario
The "Blue Jay" is a large, two building multi residential rental property with 10 units located across from Clear Lake, with the public boat launch and beach close by. A New well system was installed December 2024. Each building has it's own separate septic system. Evergreen Heights Public School and Highlands Child Care Centre is located 7 minutes away in Emsdale while the hustle and bustle of Huntsville is only 12 minutes away. A further income potential, the utility room has 3 hook up locations for laundry to add coin washers and dryers. Each unit has separate entrance. Parking accommodates 20+ vehicles. Building 1 has six large, 850+ Sq. Ft per unit, 2 bedroom units. Tenants pay their own hydro/heat. Every unit has had updates, 2 units renovated, 2021 & 2023. Building 2 is NOT subject to rent control, and was completed September 2019. 2 Units are 1 bedroom PLUS den, and 2 units are 1 bedroom, heat and hydro is included for these units. With a current gross annual rent of $158,256.12 and low operating costs of $17,030.36 - this multi residential property could be a great investment to expand your portfolio! (id:59646)
3001 Ravenscliffe Road
Huntsville (Stisted), Ontario
Discover a unique opportunity to own a spacious home offering privacy and a two bedroom inlaw suite nestled on 4 private acres. This property offers exceptional value with a generous layout that includes an oversized attached two-car garage, accessible through a basement-level door leading into a workshop. A large open breezeway connects the main house to the separate main-floor in-law suite, offering flexibility for multi-generational living or potential rental income. The house has been extensively renovated: new kitchen and appliances (2022), bathroom, deck and stairs at the front of the house, windows and doors (2022), roof shingles (2015) and the bedrooms have been drywalled & painted. A gorgeous wood accent wall installed in the comfortable living room. The Lower Level, has a large storage / utility room. The in-law suite has been refreshed with a new kitchen and bathroom vanity, flooring and toilet plus trim and paint throughout. It has a large 3 piece washroom, it's own hot water tank, large kitchen and comfortable living room. This home is now stunning with details still being attended to. The exterior has also received a re-fresh with extensive granite steps and wall, creating a beautiful flower garden having been added to enhance the curb-appeal. The backyard is peaceful and tranquil with beautiful lighting for a cozy campfire at night. with the large property, you could add a substantial vegetable garden. For comfort and convenience, an 18 KW Generac with auto-transfer switch was installed. Located just down the road from Buck Lake Beach, you'll enjoy the perks of nearby waterfront living without the higher taxes. Surrounded by nature, the property boasts beautiful front gardens and a cozy firepit area at the back perfect for peaceful evenings or entertaining guests. With no close neighbours, its an ideal setting for those seeking privacy and room to grow. Don't miss this beauty - - - book a showing today! (id:59646)
112 Cameron Street
Blue Mountains, Ontario
Rare Offering on Coveted Cameron Street in Thornbury! Discover the charm of this inviting 3-bedroom, 2- bath home, ideally situated on a private, tree-lined lot with direct water access to Georgian Bay just steps away. Thoughtfully designed for entertaining, the upper level is bright and airy, featuring vaulted ceilings and picturesque windows. The kitchen offers a walkout to a generous deck complete with a hot tub and a natural gas BBQ line, perfect for relaxing or hosting family and friends. Cozy living and dining areas are warmed by a gas fireplace and open onto a spacious, west-facing deck, ideal for soaking up the afternoon sun and evening skies. Outside, enjoy tranquil evenings gathered around the fire pit. 200 Amp panel, 2 sheds, main floor laundry by the bedrooms. This property offers a peaceful setting that feels like a true escape, yet is just minutes from Thornbury's vibrant downtown, harbour, restaurants, and shops, with the Georgian Trail, golf courses, and ski hills close by. Whether you're looking for a serene weekend retreat or a welcoming full-time home, this exceptional property delivers. (id:59646)
667 Burnett Avenue
Cambridge, Ontario
Stunning 6-bdrm, 5-bathroom home W/over 5500sqft of luxurious living space! Nestled on large lot in sought-after Saginaw/Clemens Mills neighbourhood, this meticulously maintained home offers elegance, functionality & entertainers dream backyard W/saltwater sports pool! Grand foyer W/wood staircase sets the tone for the refined finishes found throughout. LR W/hardwood, crown moulding & large windows. French doors lead to DR W/crown moulding & ample space making it perfect for hosting dinner parties. Kitchen W/stone counters, glass tile backsplash & high-end S/S appliances incl. B/I stovetop & oven. Centre island W/bar seating, add'l eat-up counter & B/I wine fridge make space ideal for entertaining. Sliding doors off kitchen lead to backyard enhancing indoor-outdoor living. FR W/floor-to-ceiling wood-burning fireplace & window provides scenic views of backyard. Spacious office W/hardwood, 2pc bath W/modern vanity & laundry room W/outdoor access completes main level. Upstairs primary suite W/crown moulding, French doors & closet space. Spa-like ensuite W/floating vanities, soaker tub & glass shower. 2 add'l bdrms share 4pc Jack & Jill bathroom with tub/shower, 2 other bdrms have access to other 4pc bath W/dbl sinks, quartz counters & storage. Finished bsmt offers rec room W/pot lighting, 6th bdrm & modern bathroom W/glass-enclosed tiled shower. W/O to backyard offers potential for in-law or income suite! Backyard oasis W/partially covered cedar deck extends living space outdoors leading to in-ground saltwater sports pool surrounded by stamped concrete. Gazebo provides space for outdoor dining & mature trees provide privacy. Exceptional location, walking distance to top-rated schools: Saginaw PS, Clemens Mill PS, St. Benedict Catholic SS & St. Teresa of Calcutta Catholic. Nearby Shades Mills Conservation offers trails & lake for swimming. Access to shopping, restaurants, groceries & more! With bus stop just down the street & just mins from 401 commuting is effortless! (id:59646)
210 Countess Street N
West Grey, Ontario
A fantastic opportunity to own a versatile raised bungalow home. Offering incredible flexibility for multi-generational families or rental income potential in the charming community of Durham, West Grey! This approximately 2100sq.ft two-unit property boasts a thoughtful layout designed for comfortable living and maximum functionality. Imagine the possibilities: keep both units for extended family living, or reside in one and rent the other for supplemental income. The location is desirably nestled on a side street in the heart of town. Enjoying a friendly community atmosphere with easy access to local amenities, schools, parks, splash pad, public beach, riverside trails and downtown shops. This raised bungalow design provides two separate living spaces, each with its own entrance, kitchen, bathroom, and living areas, ensuring privacy and independence for all occupants. Plus there is convenient ample off-street parking via a double driveway, accommodating multiple vehicles for residents and guests. Unit 1 (Main Level, approx 1130sq.ft): Front entrance foyer, 3 bedrooms, kitchen, dining, living room, 4pc bathroom, walk-out to rear deck. Unit 2 (Lower Level approx 970sq.ft): Separate front entrance, 2 bedrooms, kitchen, living room, 4pc bathroom, laundry, workshop/storage area access. (id:59646)
Suite 109b - 247 Northfield Drive E
Waterloo, Ontario
Welcome to the prestigious Blackstone, a 4-building condominium community located in Waterloo, Ontario. This 1-bedroom, 1-bathroom ground-level condo features an open-concept floor plan, modern finishes, in-suite laundry, a large private patio and one underground parking space. The generously sized bedroom includes a spacious walk-in closet and large windows to allow for natural light. The living room features a stylish electric fireplace and opens up to the incredible private patio leading to a secured common outdoor space, perfect for relaxation and entertaining during the warmer months. Upgrades include a gas-line on patio for a BBQ or gas firepit, kitchen island with hard surface countertops, built-in fireplace wall, and a reverse osmosis water filtration system. Residents can enjoy a range of amenities, including a fitness centre, hot tub, outdoor kitchen, firepit area, rooftop terrace, and more! Ideally located near highways, shopping, St. Jacobs Farmers Market, restaurants, and public transit. Don't miss your chance to make this your new home - schedule your private showing today! (id:59646)
48 Macalister Boulevard
Guelph, Ontario
Step into the elegance of this sophisticated, all-brick modern masterpiece, custom-built by Fusion Homes in 2022. Nestled on a prime corner lot in Kortright East, South Guelph, this exceptional home offers 2,850 sq ft of main living space and over 4,000 sq ft total, boasting over $300,000 in premium upgrades. With its luxurious details and high-end finishes, this home is designed to exceed your expectations. Highlights include:4 spacious bedrooms + a versatile Office/5th bedroom, 2.5 luxurious bathrooms, A convenient mudroom and upper-floor laundry room. A Custom Brazotti Kitchen featuring granite countertops, stainless steel appliances, and stylish cabinetry perfect for culinary enthusiasts. A seamless open-concept living and kitchen area, complete with upgraded hardwood flooring, soaring 9-foot ceilings, and a sleek Napoleon electric fireplace. A separate formal dining area, ideal for hosting family and friends. This home is perfectly positioned in a sought-after neighbourhood just minutes from the Arboretum, the University of Guelph, top-rated schools, parks, shopping, and dining. Experience the balance of tranquility and modern convenience that makes this location truly unbeatable. For those seeking extra flexibility, the lower level offers over 1,260 sq ft of potential, with bright egress windows and rough-ins for a bathroom, kitchen, and up to 2 bedrooms perfect for a future in-law suite, rental unit, or expansive family space. Built for energy efficiency and modern living, this home is bathed in natural light and showcases quality craftsmanship throughout. Dont miss out on the opportunity to make this stunning property yours! Contact us today to book your private tour and experience the luxury and comfort of this incredible home. (id:59646)
317 Domville Street Unit# B
Arthur, Ontario
Welcome to this charming family home, complete with an attached drive through garage for your convenience. This property features a spacious fenced yard that provides ample room for outdoor activities, complete with a roll-ip door in the back of the garage that conveniently grants access to a bar area-perfect for entertaining or relaxing after a long day. Upstairs, you will find three comfortable bedrooms designed for restful nights and a 4 piece freshly refinished (down to drywall) bathroom with heated mirror. Located in a close knit community with the arena, pool and playground right down the street! This home is ideal for families, offering plenty of space for children to run and play while still providing a cozy retreat for everyone to gather. Don't miss out on the opportunity to make this lovely property your new family haven! (id:59646)
5016 Serena Drive Unit# 9
Lincoln, Ontario
Welcome to 9-5016 Serena Drive in the heart of Beamsville! This beautiful 1-bedroom stacked townhouse offers easy, low-maintenance living in one of Niagara's fastest-growing and vibrant communities. Built in 2019, this modern home features an open-concept layout with a bright living and dining area, a well-appointed kitchen with plenty of cabinetry, and a spacious bedroom with a large closet. Step outside onto your private open balcony and enjoy your morning coffee or unwind after a long day. Enjoy the convenience of in-suite laundry, one exclusive parking space, and low condo fees that include water, building insurance, and maintenance of common areas. Located just minutes to parks, shopping, wineries, great restaurants, and quick access to the QEW, this property offers a perfect lifestyle blend of comfort and convenience. Whether you are a first-time buyer, downsizer, or investor, this is an excellent opportunity to get into an almost-new home without the wait. Immediate possession available. Move in and enjoy everything Beamsville has to offer! (id:59646)
626 Mortimer Drive
Cambridge, Ontario
Simply Spectacular. Completely Refinished From the Top to Bottom. Like a Brand New Home But Better as It is in a Mature Neighborhood & on a 150' Deep lot .Large Inviting Front Porch Leads you to an Open concept Foyer With Brand New Water Resistant high end Vinyl. New Trim, Lights, Staircase. Main Floor Powder Room With Quartz Countertops. Gorgeous White Kitchen With Center Island Featuring Quartz Counter Tops. Custom Subway Tile Back splash. New Silver Kitchen Appliances. (Gas Line Hook up Available in Kitchen). Good Size Dinette Area. Huge Great Room With Pot Lights With Sliders to a Fully Fenced Private 150' deep backyard. Also Features a Deck. 2nd Floor With a Huge Size Primary Bedroom Featuring Vaulted Ceilings. Full Ensuite Washroom. 2 Other Good Sized Bedrooms & a Full 4 Pce Common Washroom. Fully Finished Basement With Brand New Carpet & Open Concept Layout. Large Rec Room & Bonus Room/ Den + a 2 Pce Washroom too. Widened Parkway to accommodate 2 Cars Side By Side. Gas Hook Up For Bar BQ. Pot lights Galore. PICTURES 21,22,28 & 34 ARE VIRTUALLY STAGED FOR ILLUSTRATION PURPOSE. (id:59646)
26 Robert Street E
Penetanguishene, Ontario
Welcome to 26 Robert Street East, a beautifully restored Edwardian, century home perched on a hilltop in the heart of Penetanguishene. Set on a generous 118 ft x 224 ft lot, this 3-bedroom, 2-bathroom property blends historic charm with modern updates, offering over a century of character and craftsmanship alongside todays comforts. Inside, you'll find soaring ceilings, reclaimed hardwood floors, and exposed brick details throughout. The updated kitchen features high ceilings, a walkout to a sunny deck, and connects to a walk-in pantry and laundry room for added convenience. The formal dining room features a decorative fireplace and large windows, while the cozy family room leads to a bright sunroom with views over the town. Upstairs, three spacious bedrooms offer plenty of room for family or guests. Two stylishly updated 3-piece bathrooms serve the home, and a finished attic adds over 700 sq ft of flexible living space ideal for a studio, office, or playroom.Outside, the expansive lot provides privacy and space to garden, entertain, or unwind. Two detached garages offer room for storage, a workshop, or creative projects. Unique touches like a custom fence built from original storm windows highlight the thoughtful restoration. Major updates include a new roof, all-new windows, and fully modernized electrical and plumbing systems. Located just minutes from Georgian Bay, local parks, trails, and the charm of downtown, this home offers a rare chance to own a piece of Ontario history restored with love and ready for its next chapter. Come experience the warmth, character, and timeless beauty of 26 Robert Street East. (id:59646)
125 Shoreview Place Unit# 322
Stoney Creek, Ontario
Welcome to this spacious two bedroom, two bathroom condo, featuring over 1000 sf of beautifully finished living space with a conveniently large den. The master bedroom offers partial water views, and the balcony off the living room overlooks a walking path and green space, perfect for unwinding. The condo includes two underground parking spots, conveniently located right next to the elevator for easy access. Residents of this building enjoy a range of premium amenities, including a party room for entertaining, a fully equipped fitness room, a rooftop patio with breathtaking water views, and access to a beach and scenic walking paths. This condo combines comfort, convenience, and natural beauty. Don’t hesitate, book your showing today! (id:59646)
356 Hunter Street E Unit# 10
Hamilton, Ontario
Welcome home to 356 Hunter St E., This bright and spacious 1 bedroom condo unit in the trendy Stinson neighbourhood is close to restaurants, shops, transit and all amenities. Located in a historic well maintained, 3 stry brick walk up. This unit offers two separate entrances including an outdoor space balcony. Nothing to do but move in and enjoy the sound of the birds and breeze through the screened door in the kitchen. Featuring: updated luxury vinyl flooring in kitchen and bath, newer laminate in living room and bedroom, bright neutral colour scheme, assigned storage locker, newer windows (2015) shared laundry in building. Low condo fee includes: exterior maintenance, heat, water and building insurance. Call the listing agent for details (id:59646)
356 Third Street
Midland, Ontario
Charming Century Home, Move-In Ready! Welcome to this stunning Century Home, built in 1910, blending historic charm with modern conveniences. This beautifully maintained 2-story home features 3 spacious bedrooms, 2 updated bathrooms and a bonus huge, bright, family room. Sellers are willing to negotiate furnishings, making this home move-in ready with ease. Elegant details, including exposed brick, intricate ceiling designs, solid oak stairs, and stained glass accent windows add to the homes historic charm. The kitchen boasts stainless steel appliances, a stylish breakfast bar, and contemporary finishes. Both bathrooms have been tastefully updated for modern comfort. Main Floor Primary Suite is a spacious retreat featuring floor-to-ceiling windows, vaulted ceiling with sky-lights, recently installed heat/air conditioning pump(2022), full ensuite with walk-in shower, and direct access to the patio. Flexible Living Space: The main floor includes a versatile family room that can serve as an office, fourth bedroom, or immense family room. Upstairs Comfort: Two additional bedrooms, full bathroom and a coffee bar area provide privacy and functional space as an in-law suite for family or guests. Outdoor Oasis: Enjoy relaxing in your fenced-in yard, with large BBQ patio area, wrought-iron gate, and irrigation system. Perfect for winding down at the end of your day. Prime Location: Conveniently located within walking distance of downtown Midland, Little Lake Park, Churches, Library, Recreation Centre/Arena and Midland Cultural Centre. This home is truly move-in ready and waiting for its next owners to enjoy its warmth, charm, and modern upgrades. Sellers are willing to negotiate furnishings, making this home move-in ready with ease. Don't miss this incredible opportunity schedule your viewing today! (id:59646)
267 Stanley Street Unit# D
Brantford, Ontario
Modern Comfort at 267 Stanley Ave, Brantford Discover affordable style and convenience in this well-maintained stacked townhouse featuring 3 bedrooms and 1.5 baths across 1,058 sq. ft. of thoughtfully designed living space. Ideal for families, professionals, or first-time buyers, this home offers both function and comfort in a sought-after Brantford neighborhood. Enjoy parking for up to 3 vehicles, including a private garage, and the added benefit of low condo fees in a quiet, low-maintenance community. The open-concept main floor features a bright living and dining area, a modern kitchen with stainless steel appliances, a convenient powder room, and in-suite laundry. Upstairs, you'll find three generous bedrooms and a full bathroom—perfect for everyday living or guest accommodations. Situated close to highways, shopping, restaurants, and schools, this move-in-ready home combines lifestyle and location in one smart package. Book your showing today, this gem won't last long!!! (id:59646)
36 Zorra Street Unit# 1808
Toronto, Ontario
Are you looking for luxurious living in a modern building? Morning coffees from your expansive balcony with breathtaking lake views? Look no further! This newly built condo is sure to impress with it's open and functional layout featuring 3 bedrooms, 2 full bathrooms with plenty of upgrades. Freshly painted, 9' smooth ceilings, modern kitchen with quartz countertops, stainless steel appliances, floor to ceiling windows, 1 Vehicle Parking and 1 Locker included. Walking distance to transit, and conveniently located near shopping (Sobey's, IKEA & Costco), restaurants, schools, parks, Hwy & more! Beautifully designed with over 9,500 Sqft Of amenity space including a Gym, Party Room, Concierge, Outdoor Pool, Guest Suites, Direct Shuttle Bus To Kipling Subway Station, Kids Room, Pet Wash, Rec Room, Co-Working Space & much more. Luxury amenities Include a Rooftop Pool with Cabanas, Fire Pits, and BBQ Area; A lobby with 24 Hr concierge, Sauna, Pet Wash Station, Co-Working Space, and an Exclusive Shuttle To Kipling Station for Residents! (id:59646)
4229 Cole Crescent
Burlington, Ontario
Welcome to 4229 Cole Cres. This Upgraded and Spacious 4 Bedrooms 2.5 Baths Semi-detached home is Pride of Ownership and offers 1848sq.f. on Both Floors + Unspoiled Basement waiting for your personal touch. of This Many recent Upgrades - Painting, All Bathrooms 2024, Flooring on 2nd Fl 2020, Solid Wood Stairs 2025, Spotlights 2025,Closet Organizers 2021, Closet Organizers, Professionally Landscaped Front and Backyard 2024, Second Floor Laundry Room. Home, Tucked into a Quiet, Family-Friendly Street in Burlington's South-after Alton Village Community. Ideally Located near Park, Top-Rated Schools, Burlington Up-Core Dundas & Appleby Plazas and Shopping Center, Public Transit & Easy Access to Major HWYs QEW/403, and 407. This Home Offers Exceptional Value in a Prime Location! (id:59646)
91 Water Street S
Cambridge, Ontario
Attention house hackers hunting for the perfect place to live for free AND grow your wealth , multi gens who want a worry-free home for your extended family & pure investors looking for an amazing investment vehicle (6.7% CAP rate!): Where can you find an investment property that has a monthly net cash flow AFTER financing of $2,323 with 20% down (@ 4% 30 yr AM) OR $1,421 with minimum down?? Truly this is a rare opportunity. This legal triplex with a 4th bachelor unit cash-flows ekven without the income of the 4th unit! Fully Renovated: Professionally redone top to bottom, ensuring you attract high-quality tenants & minimize future maintenance costs. Nearly everything is NEW, meaning fewer headaches, more peace of mind. All 4 units are currently vacant, giving you the flexibility to set market-rate rents right from the start. Unit 3, the smaller 2-bedrm, was rented at $1,900/mo + utilities (current market rate), proving the income potential. Total 5 yr equity position $381k, 10 yr equity $813k * Versatile Layout: The suite configurations offer you diverse rental options. The composition includes one 3-bedroom, two 2-bedrooms, and one bachelor unit. Plus, there's parking for four vehicles at the rear of the property * Amazing location! You've got the Grand River right in front of you with access to lots of walking trails including the famous Cambridge To Paris Rail-Trail, WALK to: Downtown 5min, Cambridge Bus Terminal 6 minute, groovy Gaslight District 8min, U of W Cambridge 10min, grocery store 12 min - so near to everything without being in the thick of it * By car you are 10 minute to the 401, 30min to Hamilton, and an hour to Toronto * No, this one will not be available for long! Grab the brass ring and begin to create generational wealth! **EXTRAS** Each unit pays for their own heat & hydro plus one hydro meter for the landlord to pay for the common area usage, (House is virtually staged) (id:59646)
62 Baldwin Street
Dundas, Ontario
Welcome to this delightful 3 Bedroom home that offers a warm and inviting atmosphere that is sure to captivate. Ideal for first-time home buyers or those looking to downsize. This 1.5 story home features two main floor bedrooms including a generous primary bedroom and an additional cozy bedroom that can also serve as an office. A versatile third bedroom or bonus room is tucked away upstairs. Step inside and appreciate the pride of updates that is evident throughout. This beautifully decorated home has many updates including fresh paint, new light fixtures inside and outside, a professionally renovated bathroom from top to bottom, new backsplash, new feature wall by the second bedroom, all showcasing modern fixtures and stylish finishes throughout. Street parking is abundant, providing convenience right in front of your new home. Venture outback to discover your fenced backyard — a true gardener's delight! Enjoy the garden beds where you can cultivate your favourite vegetables or flowers, and host memorable backyard get-togethers in this spacious outdoor area. This charming home combines functionality, style, and a fantastic location that is walking distance to shops, making it an incredible opportunity you won't want to miss. Schedule your viewing today and step into your dream home. (id:59646)
16 West 34th Street
Hamilton, Ontario
Welcome to 16 West 34th Street! Situated in the prominent and sought-after neighbourhood of Westcliffe, this beautiful property boasts an elegantly renovated mid-century home. The main floor is simply gorgeous and greets with an open-plan accentuated by vaulted spaces and floor-to-ceiling windows. The renovated interior also exudes a tasteful blend of chic custom designs and high-end finishes. From the foyer, the layout flows seamlessly from the stylish living area to gorgeous dining and kitchen spaces, then onto the backsplit. The upper level itself offers 3 well-sized bedrooms and a fully updated 4-piece bathroom. The lower level presents an inviting family room cased with a wall of custom-built-in shelving, a convenient kitchenette/wet bar, 2nd updated bathroom, and additional bedroom/office space. The basement is finished and offers an extra rec room/playroom, ample storage, and laundry facilities. The property also offers a detached garage/secondary building that is fully insulated with electricity, providing an additional 300 sf of space, which is currently utilised as a home gym. The backyard oasis offers many lounging and playing options including a deck, grassy area, and a stone patio ideal for entertaining. Nested in this lovely neighbourhood this offering is prized for its excellent locale, which has a plethora of amenities such as many parks, trails, public transit, great elementary schools & colleges, golf, to name a few. This home is a special one and not to be missed. A dream home for certain! (id:59646)
2165 Itabashi Way Unit# 70
Burlington, Ontario
Discover this beautifully maintained home in the sought-after Villages of Brantwell! The eat-in kitchen opens to a good-sized family room with vaulted ceilings and a cozy fireplace, leading to a private patio. Featuring a main floor primary bedroom with a renovated custom ensuite, this home offers convenient one-level living with extra space to enjoy. The main floor laundry and additional bedroom/den, add to the convenience of this home. Wander upstairs to the large loft, perfect for entertaining the grandkids! A third bedroom and full bathroom complete this level. With parking for four cars (two in garage, two on driveway), this home has all that you need! Enjoy the accessibility of a vibrant community clubhouse with activities, all just minutes away from shopping, dining, highways, golf and more! Don’t be TOO LATE*! *REG TM. RSA. (id:59646)


