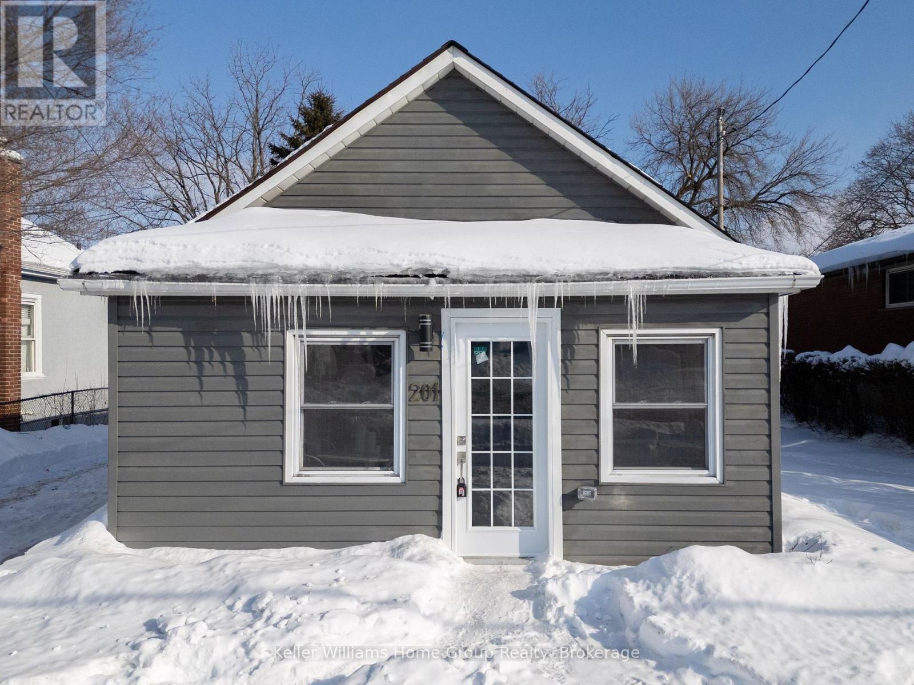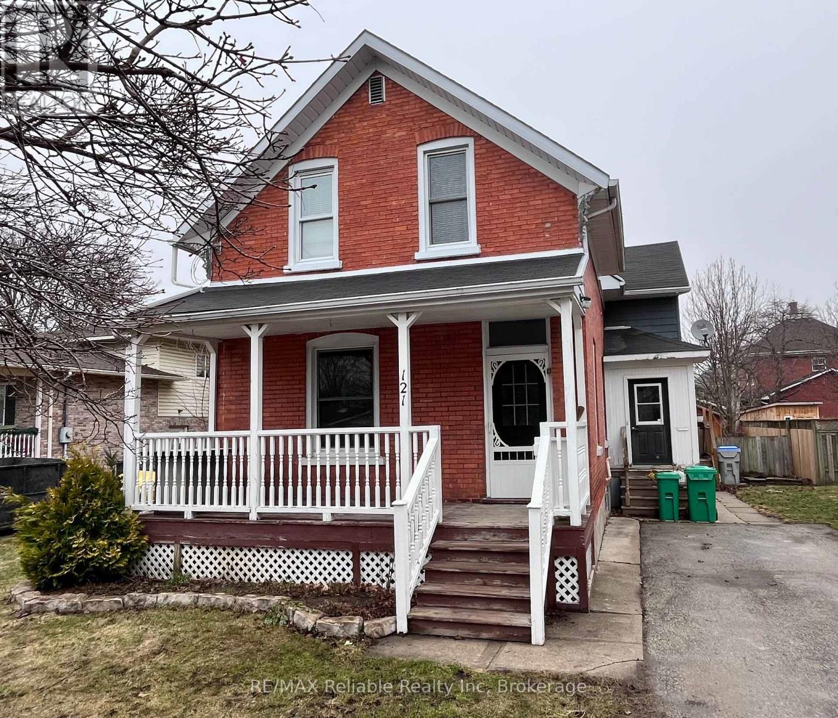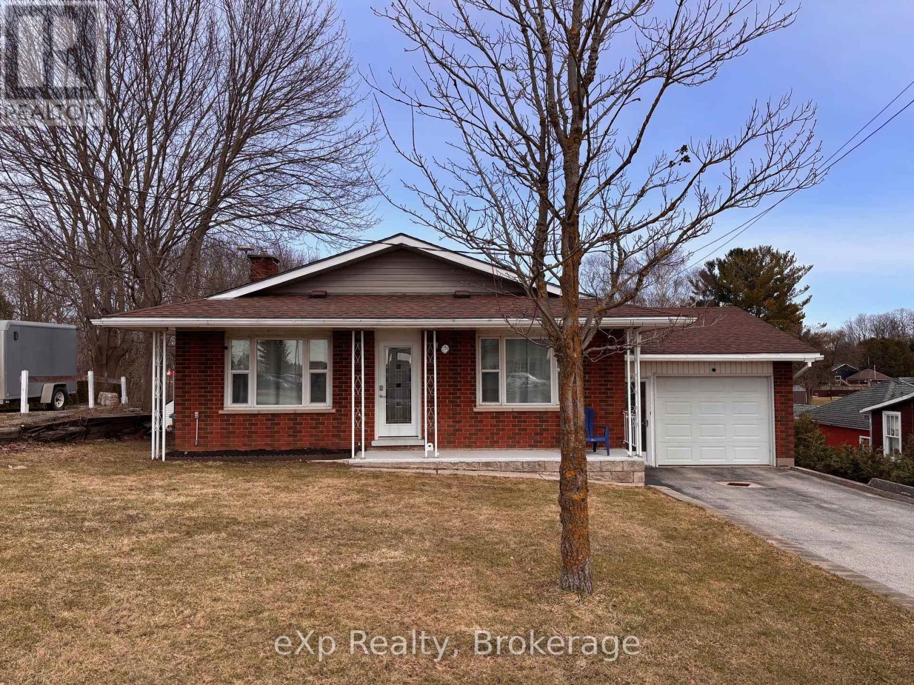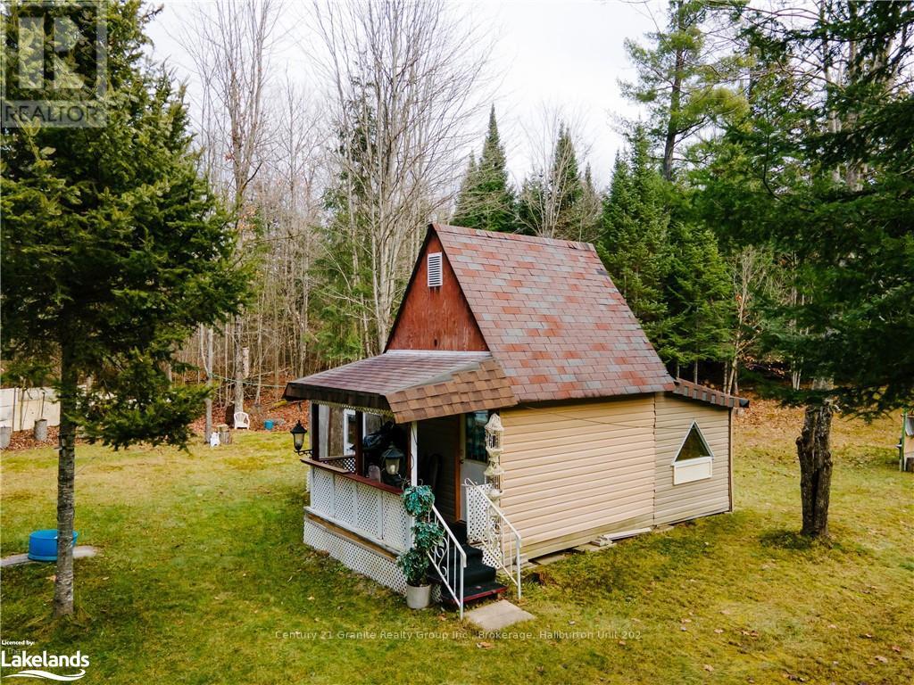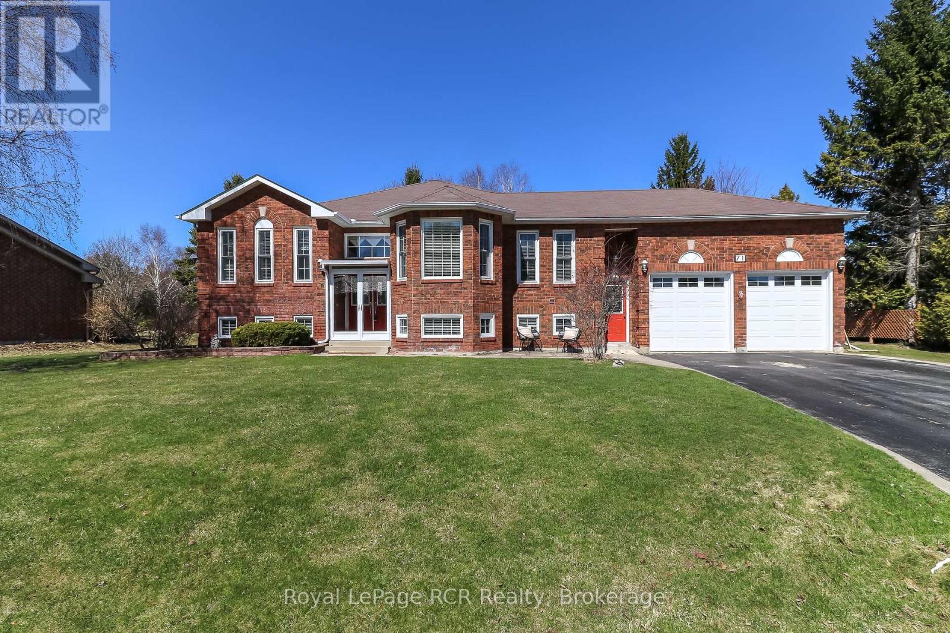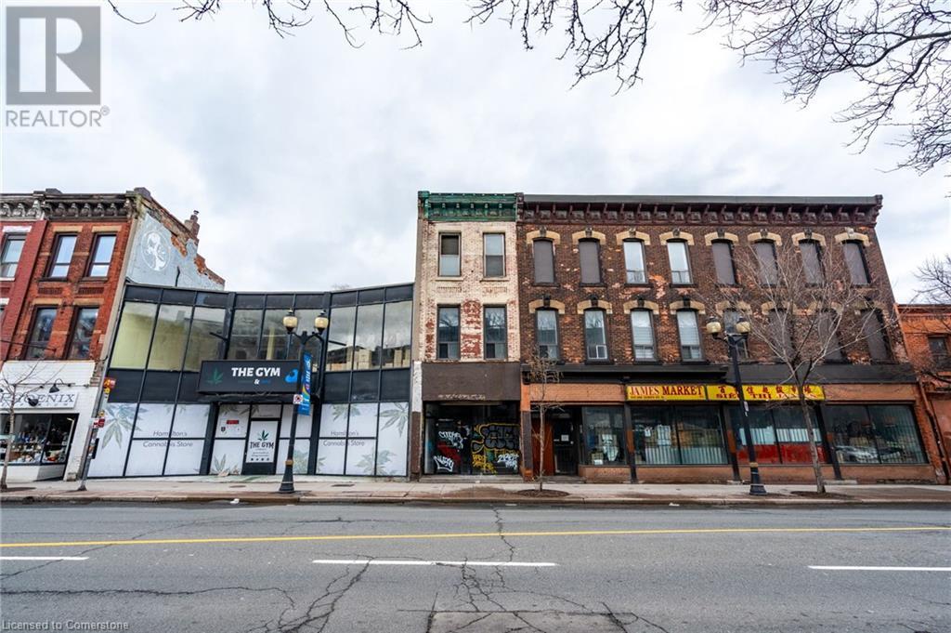153 Renfrew Street
Caledonia, Ontario
Welcome to 153 Renfrew Street, a charming and thoughtfully updated 2-bedroom, 1-bathroom bungalow in the heart of Caledonia, Ontario. This move-in-ready home features a beautifully updated interior with a walk-in tub for added safety and convenience, main floor laundry, and a spacious primary bedroom with a walk-in closet. Situated in a vibrant community, this home offers easy access to local amenities, including the Haldimand County Caledonia Centre for recreation, the Edinburgh Square Heritage and Cultural Centre for history enthusiasts, and scenic walking paths along the Grand River. With modern comforts and small-town charm, 153 Renfrew Street is the perfect place to call home. (id:59646)
201 Fennell Avenue E
Hamilton (Centremount), Ontario
Welcome to this stunning, fully renovated home, nestled on a spacious lot just a short walk to Mohawk College and all the nearby amenities! This beautiful property boasts a brand new kitchen, updated plumbing, new electrical, and so much more. You'll appreciate the luxurious touches throughout, including convenient main floor laundry. Whether you're a first-time homebuyer, a senior, or looking for a fantastic investment opportunity, this home has it all. Dont miss out on this incredible chance to own a turnkey property in a prime location! Large Lot of 50 x 114 ft, very easy to add backyard house or do a large extension to property. (id:59646)
121 Brock Street
Goderich (Goderich (Town)), Ontario
Check out this stately 1.5 storey red brick home, boasting great curb appeal. This home offers 3 bedrooms and 2 full bathrooms. The main floor has tons of natural light, a spacious family & dining room, as well as a large kitchen. Main floor laundry and a 3 pc bathroom is conveniently located off the kitchen. At the back of the home there is an addition, completed 5 years ago, which provides a versatile space for options such as an office, home gym or hobby area. The patio doors lead out onto the newer covered deck where you will find the hot tub and a fully fenced yard. Plenty of outdoor storage is available with an attached storage area and detached garden shed. The private backyard is the perfect place for entertaining or relaxing after a long day. Heading back inside and going upstairs, you will find a large, renovated primary bedroom & 2 additional spacious bedrooms, 1 with a walk-in closet. There is also a 4 pc bathroom that was tastefully updated 2 years ago. This home is located close to shopping and activities at the historical Square and just a short drive to the beach, hospital and schools. Call today for your private viewing. (id:59646)
361 1st Avenue S
Arran-Elderslie, Ontario
Feature-packed property offers a spacious bungalow PLUS a versatile 24 x 40 ft. partially heated detached shop! If you ever wanted to work from home but didn't have the space, check this one out. Or perhaps you require a shop for your hobbies and crafts, or simply have an abundance of toys and no where to put them! The home itself is larger than it appears with many modern upgrades in the last four years including: a new kitchen, two 4pc baths (one with a walk-in shower and soaker tub), flooring, insulating and dry walling of basement, interior decor, composite rear (covered) deck and more. The main level flows nicely with an eat-in kitchen, comfortable-size living room, three bedrooms and bath. The lower level has so much room but also has a cozy feel with the gas fireplace. Filled with natural light thanks to the garden doors, which open up to your private back yard. Lots of room outside for kids playground equipment or a garden. You will also be surprised by the amount of interior storage space not to mention the 13.78 ft. x 22.64 ft. room situated under the attached garage. This space provides an additional access to the rear yard which makes it an excellent choice for storing the lawn tractor, gardening equipment, etc. And finally, where do you find an in-town lot that is 268 feet deep (and backing onto a treed area)? To sum it up...this property has something for everyone and would suit young families as well as retirees. Current owners access the rear shop via Wilson Street. (id:59646)
2 Dundas Street W Unit# 404
Belleville, Ontario
Welcome to Harbour View Suites, this new building directly overlooks the Belleville Harbour and the beautiful Bay of Quinte. Come home to a unique blend of luxury and comfort with features and finishes that are both stylish and practical. Boasting 9 foot ceilings, refined natural details with a strong focus on both functionality and flair. This executive One bedroom + DEN suite features a welcoming gourmet kitchen with high-end appliances leading into a generously-sized family room that walks out to your own 122 SQ.FT. balcony. Expansive windows allow for a cascade of natural light while the smartly designed open concept floor plan provides you with abundant living space. Feel the rewards of living care-free in a sophisticated well-crafted upscale building that caters to the luxury lifestyle you've always dreamed of, in an area rich with conveniences. Building includes a party room that features a full kitchen, entertaining area and a library / reading area. The main floor commercial area is home to a walk-in clinic, a physiotherapist and a pharmacy. Only a 20 minute drive from the heart of Prince Edward County, an island in Lake Ontario full of great food, stunning nature and home to several award winning wine makers. (id:59646)
155 Kiowana Beach Road
Meaford, Ontario
This breathtaking 3 bed waterfront chalet offers 59ft of private beachfront with spectacular Georgian Bay views. Nestled on a quiet, private road, this serene getaway has been lovingly updated, blending modern comfort with natural beauty, making it perfect for entertaining or enjoying a peaceful retreat.In 2020, the home underwent a complete reno by professional interior designer w/luxury vinyl walnut plank flooring, updated insulation, designer light fixtures, sliding barn doors in the entryway and high-efficiency spray foam in the crawl space. The soaring 11ft cathedral ceiling on the second floor creates an airy, inviting ambiance.The living room boasts large windows to showcase the beautiful lake view and access to the large deck. The kitchen features wall-to-wall cabinetry, a bar niche, and a coffee station. A stunning walnut island counter, custom-fabricated in Quebec, takes centre stage, while artisan-style backsplash tiles and premium appliances elevate the space. The reverse osmosis water filter ensures convenience and quality.The extra large luxury primary boasts cathedral ceilings and a beautiful ensuite.The main level offers a large family room with a walkout to the waterfront, 2 guest beds, 4pc bath, and laundry room. Both bathrooms have been upgraded and the primary bathroom equipped for a future smart toilet or bidet. Additional features include an electric hot water tank with backup on-demand heater, a water softener, UV water treatment, and smart thermostat.Outside, the double lot property is a true oasis. A Muskoka granite beach rock wall was added in 2020, and the landscaped grounds feature over 50 newly planted trees and shrubs, along with native plants/pollinators. A freshly painted bunkhouse with hydro provides extra space, while the workshop is perfect for hobbies/storage.Enjoy paddleboarding, water sports & spectacular sunsets. 10 mins to dtown Meaford, 20 mins to Thornbury, 35 mins to Collingwood & ski clubs, 25 mins to Owen Sound. (id:59646)
4588 Martha Lane
Beamsville, Ontario
Welcome to 4588 Martha Lane in Beamsville’s Golden Horseshoe Estates. This upgraded 3-bedroom, 2-bathroom home offers nearly 1,600 sq. ft. of stylish living space. The open-concept layout features a bright living room and modern eat-in kitchen, ideal for entertaining. A large addition (2024) includes a huge primary bedroom with a walk-in closet and a luxurious 3-piece ensuite with a walk-in shower. Two additional spacious bedrooms and an updated 4-piece bath complete the home. Outside, enjoy a double driveway and shed for ample parking and storage. The monthly pad fee of $674.79 covers water and taxes. Conveniently located along the Niagara Fruit & Wine Route, just minutes from the QEW, shopping, parks, and restaurants. Only 10 minutes to Grimsby GO, 30 minutes to Niagara Falls and the U.S. border, and 1 hour to Toronto! (id:59646)
1538 Braeloch Road
Algonquin Highlands (Stanhope), Ontario
A 20+ Year Legacy of Love and Laughter. This 7+ acre country retreat on Braeloch Road is more than just a property; it's a place where memories are made. Campfires, stories & smores, fresh fish cooking over the fire, star filled skies, summer days swimming & boating on nearby Halls Lake. A cozy cabin, a camping trailer, a spacious yard, and abundant wildlife make this the perfect escape. It's time for a new family to write their own chapter in this heartwarming story. Property being sold AS IS. (id:59646)
126 Forest Creek Trail
West Grey, Ontario
Live a healthy stress-free lifestyle at Forest Creek Estates, where hiking trails, Kayaking, ATVing, and the outdoors surround you everywhere you look. \r\nThis high-quality custom owner-built house was constructed in 2020 & features high quality construction & energy efficiency. With over 5,000sqft of finished living area, including 3 bathrooms, 5 bedrooms, 2 kitchens and an extra-large garage creates welcoming space. From the heated driveway/sidewalk & floors to the spray foam and BIBs insulation you get a TRUE R24 energy rating. 9ft ceilings and large windows on both levels provide an exceptional open feel along with custom hard wood cabinetry & high-quality flooring throughout, making this modern design a delight to entertain or cozy up to stay in. Enjoy the large covered rear patio/hot tub through the day and star gaze at night around the amazing stamped concrete outdoor campfire. Need a secondary suite, no problem, there is one in the basement perfect for ageing parents or tenants with its separate entrance. Storage will never be an issue with a large shop located to the rear, having its own laneway, in floor heating makes it a comfortable hideaway. This large 1.03-acre corner lot is professionally landscaped, with irrigation & nestled amongst mature maple and pine trees creating your own private retreat. Worried about living in the country, don?t be, with one of the fastest fiber optic internet speeds, surface treated roads, and back up whole house generator, makes working from home with ease. Walk down to the lake and jump in your Kayak for some RNR and take in the beauty of the Escarpment Biosphere Conservancy. Nicely located 15 mins from 3 hospitals, and all your shopping/grocery requirements. Move in and connect yourself to this smart home and destress. (id:59646)
5 Mapleside Avenue
Hamilton, Ontario
Welcome to this absolutely stunning, fully renovated 3-storey detached home, nestled in the heart of the highly sought-after Kirkendall community. Offering a perfect blend of modern design and classic charm, this home has been thoughtfully reimagined with premium finishes from top to bottom — simply move in and enjoy. Step into a custom-designed entryway featuring built-in storage, making everyday living effortless and organized. The main floor flows beautifully with an open-concept layout centered around a showstopping kitchen. Anchored by a gorgeous oversized island, this eat-in kitchen is the heart of the home, featuring sleek cabinetry, stone countertops, high-end appliances, and elegant finishes that will impress even the most discerning buyer. The adjoining living room is equally inviting, complete with a cozy fireplace and bathed in natural light through large windows with custom shutters. Upstairs, the second level offers three spacious bedrooms, ideal for family, guests, or working from home, and a stylish, updated full bathroom. The third floor is entirely devoted to a luxurious primary retreat, complete with a relaxing sitting area, a spa-inspired 3-piece ensuite, and a dream walk-in closet with custom organizers — a true private oasis. Outside, the beautifully landscaped backyard is built for entertaining and relaxing. Enjoy summer nights on the deck, soak in the hot tub under the stars, and take in the professionally manicured gardens. Every inch of the outdoor space has been designed for both beauty and functionality. This home also features three updated bathrooms, custom window shutters, and designer touches throughout. Situated just steps from Locke Street’s vibrant shops, cafes, parks, and excellent schools, this location is truly unbeatable. If you’re looking for a turnkey home in one of Hamilton’s most desirable neighborhoods, your search ends here. Book your private showing today — this is the one you’ve been waiting for. (id:59646)
71 Fairway Crescent
Wasaga Beach, Ontario
This charming 6 (3+3) bedroom brick bungalow offers the perfect blend of comfort, space, and convenience. Nestled on a quiet street, this home features 3 full bathrooms, a double-car garage, main floor laundry and a generous lot with an irrigation system. Set up for outdoor living, with a deck off the kitchen. Inside, enjoy bright, spacious rooms filled with natural light, new flooring in the upper bedrooms, hallway, and kitchen. The kitchen has granite counters and is updated with new cupboard faces for a modern feel, new paint, and some new lighting fixtures. Located just minutes from golf, the new Wasaga Beach arena, scenic walking and cross-country trails, and all the town's amenities. And of course, you're never far from the sandy beaches and water sports that make Wasaga Beach famous. Don't miss your chance to live the beach-town lifestyle with all the space and updates you need! (id:59646)
135 James Street N Unit# 3
Hamilton, Ontario
2nd floor unit with access off the back of the building. Floor to ceiling windows let in ample natural light to this large space. High ceilings, incredible potential! On James St N with its great foot traffic. 1 parking spot for this unit. Flexible on possession. (id:59646)


