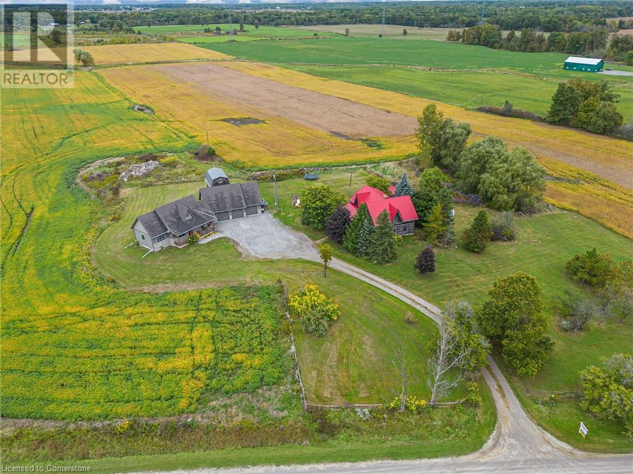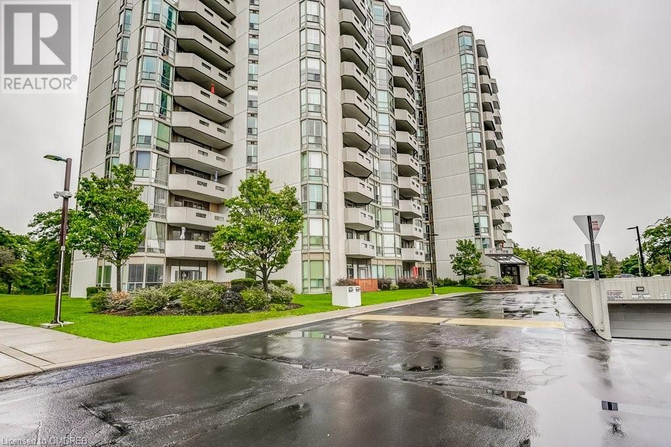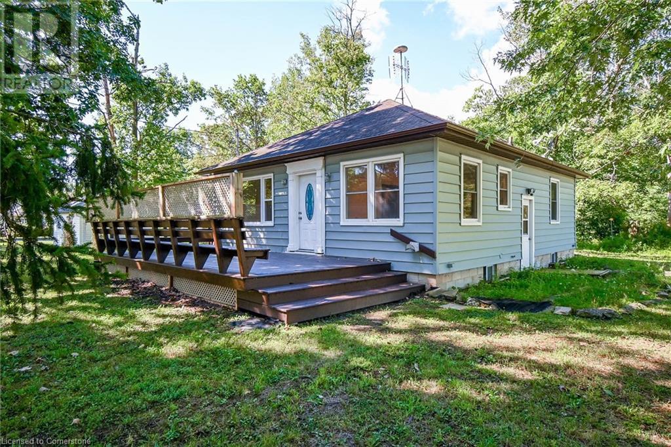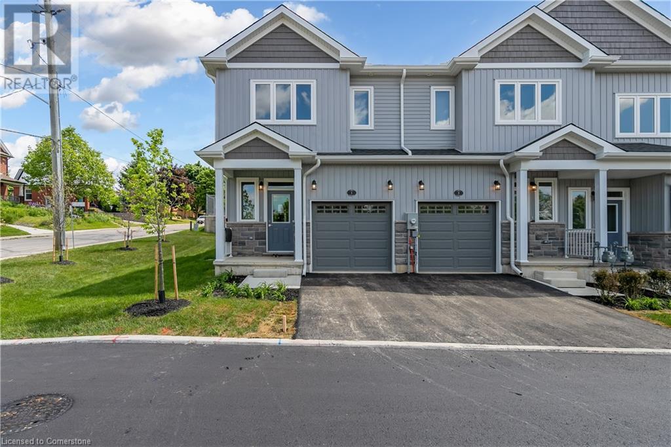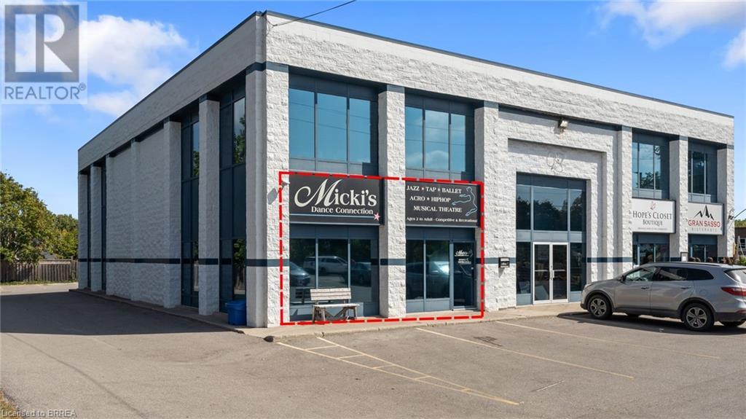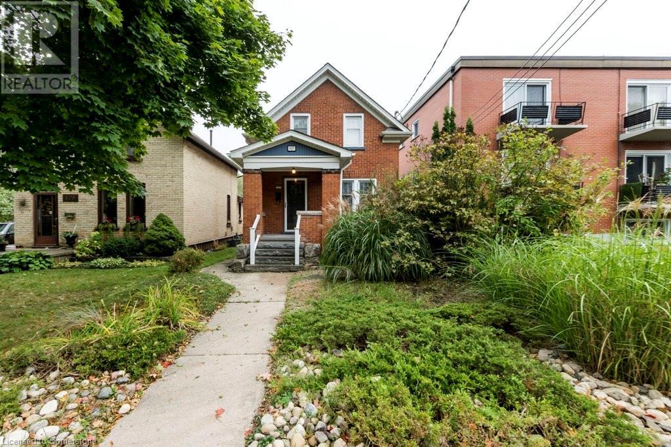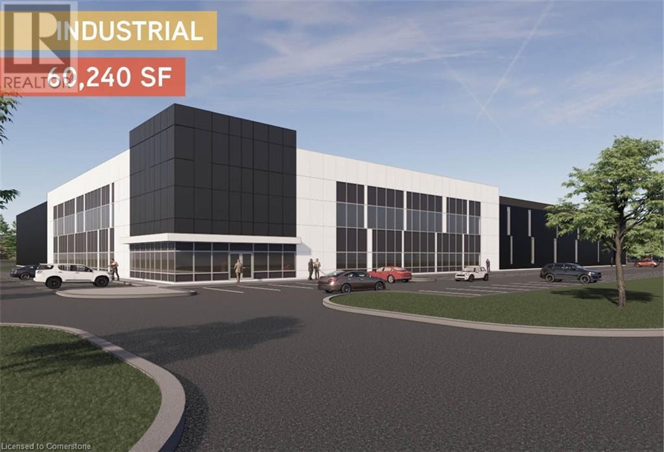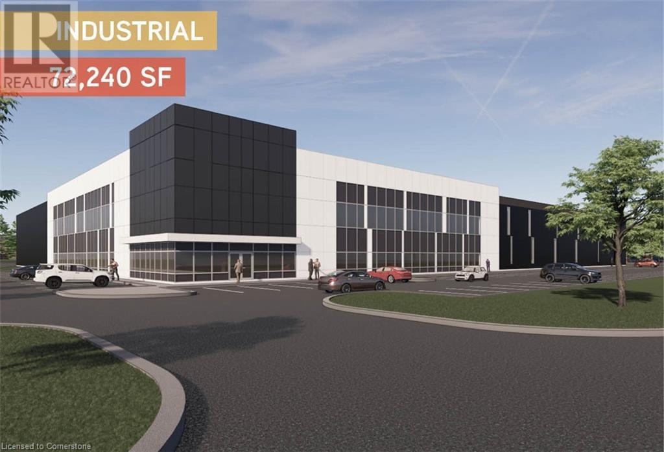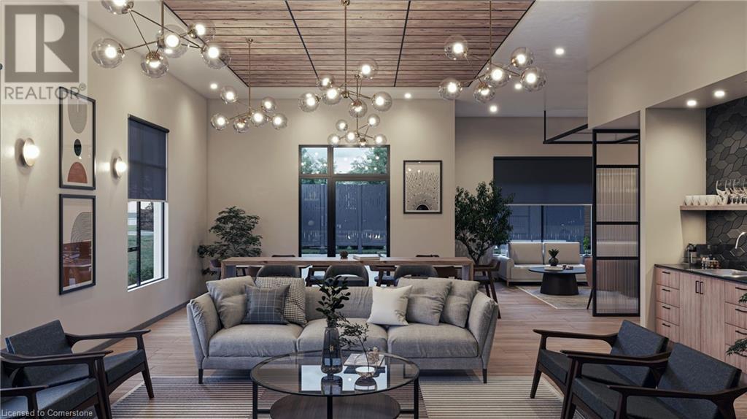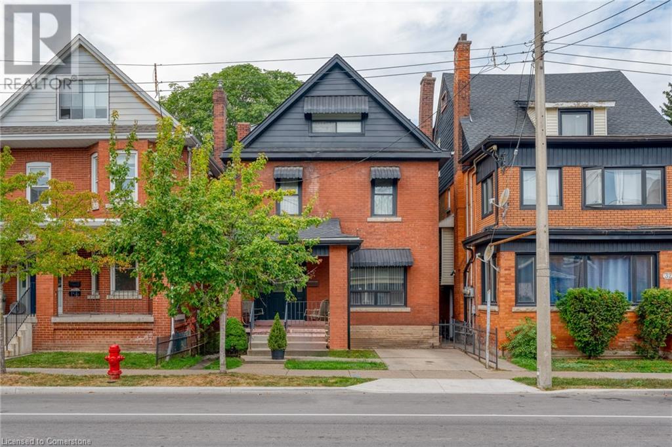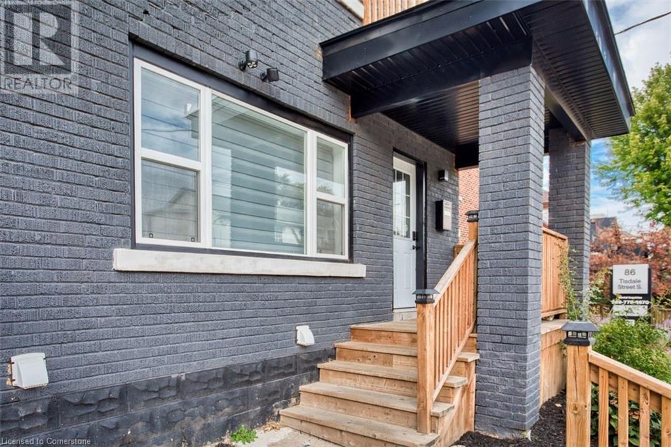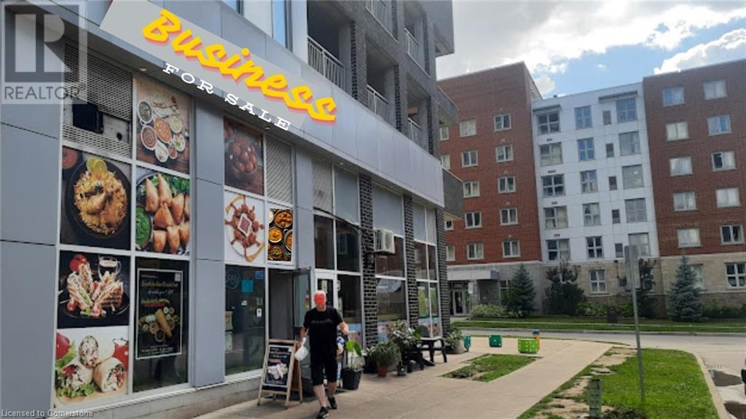9419 2 Concession
Caistor Centre, Ontario
Discover your own slice of paradise at this breathtaking 37.36 acre country estate with two homes and approximately 30 acres of workable farmland! This exceptional property is located on a peaceful sideroad and offers a rare two home setup, making this an incredible opportunity for multi-generational living. The charming 2258 square foot “log cabin” home features 4 bedrooms, 2.5 bathrooms, a metal roof (new in 2019), and a poured concrete foundation with high ceilings, allowing amazing potential to add even more living space. Enjoy the warm main floor ambiance highlighted by exposed wood beams, an “Elmira” wood burning stove, granite countertops, and hardwood floors throughout. Heading upstairs, you’ll find 4 bedrooms and an office (potential for a 5th bedroom), including the primary bedroom with a 2-piece ensuite, and a large updated 4-piece bathroom. The second home, built in 2017, is a thoughtfully crafted 2 bedroom bungalow with soaring vaulted ceilings and modern finishes throughout. A true highlight of this home is the massive three bay garage with four doors! Enjoy your own main floor primary retreat, complete with a 4-piece ensuite with heated floors, a walk-in shower, and main floor laundry. With over 37 acres, two homes, a large shed, and an amazing private setting, this property offers endless possibilities for your dream lifestyle. Schedule your private viewing today! (id:59646)
2049 Country Club Drive
Burlington, Ontario
Stunning home backing onto the Millcroft Creek and Millcroft Golf Club fairway and pond! This elegant family home features 4 spacious bedrooms and 3 bathrooms on a gorgeous lot. The main floor is a traditional floorplan with rich hardwood flooring, 2 gas fireplaces, and separate living, dining, laundry, and family rooms. The kitchen features a large island, stainless steel appliances, double sinks, and granite countertops. Upstairs the large primary suite is complete with two walk-in closets and a 4-piece ensuite with a jetted tub. The fully finished basement includes a bar in the rec room for entertaining plus an abundance of storage. Outside find professionally landscaped gardens and the beautiful humpback kidney shaped in-ground saltwater pool overlooking the golf course. Don't miss your opportunity to see this beautiful Millcroft home! (id:59646)
5070 Pinedale Avenue Unit# 402
Burlington, Ontario
Discover this spacious 2-bedroom, 2-bath Split Layout condo in the heart of Burlington! Featuring an inviting eat-in kitchen with white cabinetry, stylish backsplash, open concept Living/Dining area with Floor to ceiling windows overlooking green space walk out to the private balcony each bedroom has bathroom access & wall to wall closets, The solarium has direct access to the balcony and could serve as home office or flex space. Ensuite Laundry with Stacked Washer & Dryer. Enjoy additional storage space for all your needs with Extra Storage with a large locker & 2 parking spaces included Located in a prime area, you're just moments from shops, restaurants, Fortinos, & easy highway access. This condo combines comfort and convenience, making it the perfect place to call home! Numerous amenities & activities including, Library, Gym, Indoor Pool, Games Rm and Much More. Don’t miss out — schedule your viewing today! (id:59646)
46 Borers Creek Circle
Waterdown, Ontario
Stunning Home in Unbeatable Community! Live Your Best Life in a City With Charm. This beautifully renovated home offers an exceptional living experience just minutes from highways, shopping, dining, parks, and schools. The extensive upgrades make this property a standout. Key Features: • Renovated Interiors: Enhanced with upgraded LED dimmable lighting, elegant taller baseboards, and high-quality engineered flooring. • Smart Home Technology: Two independent Google NEST smart thermostat systems and a fresh air intake system for optimal comfort. • Luxurious Amenities: Ensuite with heated floors, lighted cabinets in all bathrooms, and heated towel racks for a spa-like experience. • Finished Basement: Includes a 3-piece washroom with ceramic tile flooring, a closet, a pantry, and heated floors. Washroom equipped with an electric towel warmer and baseboard heater. • Cedar Deck: Rare opportunity for a 3-storey home! Perfect for outdoor relaxation and entertainment. • Whole-House Filtration System for clean, purified water. • Modern Touches: Smart, dimmable switches and sleek quartz surfaces throughout the kitchen and bathrooms. • Convenience: Upstairs laundry for ease and practicality. • Finished and heated Garage with Epoxy Flooring, Ceiling Storage (Racking system) This home is the perfect blend of modern luxury and smart technology, designed for both comfort and convenience. Don’t miss out on this incredible opportunity! (id:59646)
170 Rockhaven Lane Unit# 317
Waterdown, Ontario
Stunning top floor 2 Bedroom 2 Bath Corner Unit in a quiet low rise building, highly sought after location in the Village of Waterdown. Cathedral ceilings, open concept Main Floor leads to private balcony. Gourmet Kitchen with Stainless Steel Appliances, breakfast bar and plenty of counter/cabinet space. Living and Dining areas are open to the Kitchen, ideal for entertaining. Unit includes 2 underground parking spaces. Convenient location, walkable to Fortinos Plaza, Memorial Park, Schools And Close To All Amenities. (id:59646)
56 Hedley Lane Unit# 23
Elora, Ontario
Welcome to the Fieldstone Model Home, a stunning townhome located in the highly desirable South River community in Elora and the 2024 GDHBA winner for the Most Outstanding Attached Multi-Unit Home. Just steps from downtown, this home offers easy access to Elora’s charming restaurants, shops, and local attractions. Nature lovers will appreciate the proximity to the Elora Gorge, Elora Quarry, and community parks and scenic trails. Inside, this spacious townhome features 9-foot ceilings, quartz countertops, and hardwood floors throughout the main and upper hallway. The heart of the home is the chef’s kitchen, complete with custom cabinetry, a breakfast bar, under-cabinet lighting, and stainless steel appliances. The great room invites relaxation with its coffered ceiling with wood inlay, electric fireplace, and garden doors to the rear patio. Upstairs, you’ll find three generously sized bedrooms, including the primary suite with a walk-in closet and spa-inspired ensuite. A stylish and functional laundry room adds convenience to this level. The home is complete with a finished basement featuring a cozy living space, built-in high top bar, and 2-piece bathroom, offering additional comfort and versatility (id:59646)
265 Hanlon Creek Boulevard Unit# 6a
Guelph, Ontario
Move in ready clean Industrial space available in the Hanlon Business park south end of Guelph. This location is perfect for businesses looking to expand their operations in Guelph. Hanlon Expressway provides quick access to surrounding cities, highway 401, and the US border. Warehouse area is 38' wide x 61' deep and has 22'clear height. Mezzanine is approximately 1680 Includes 840 sqft finished office space and another 840 sqft of storage area. There is a 2PC washroom in the warehouse. 2 exclusive parking included. Additional shared parking available in the complex. (id:59646)
219 Ridge Road
Cambridge, Ontario
Welcome to 219 Ridge Road, Cambridge! This 5-year-old modern home, located in the prestigious Maple Grove subdivision, offers a perfect escape with its corner lot and STUNNING GREENBELT VIEWS. Designed to fully embrace the beautiful surroundings, this property provides complete privacy with no backyard neighbours. Featuring a 2-car garage and impressive curb appeal, the home boasts wall-to-wall hardwood flooring, 9ft ceilings, and California shutters. The kitchen is a chef's dream, complete with white cabinetry, high-end stainless steel appliances, subway tile backsplash, a large breakfast bar, and quartz countertops. The family room is warmed by a modern gas fireplace and an accent wall, while the great room offers additional space for gatherings. Step outside to the deck with expansive view through sliding doors to take in the lush greenery that surrounds the home. The main level also includes a laundry room and mudroom with convenient garage access. A grand oak staircase leads to the second floor, where the primary bedroom offers a walk-in closet and a luxurious 5-piece ensuite. Three additional spacious bedrooms and a 4-piece bath complete the second floor. The unspoiled WALK-OUT BASEMENT provides potential for customization and opens to a concrete patio. Located close to top-rated schools, trails, parks, shopping, and just minutes from HWY 401, this beautifully finished home is ready for you. (id:59646)
1342 Barton Street
Stoney Creek, Ontario
Deep, level Vacant Lot abutting Winona Park with exceptional building opportunity to build a custom home up to 3,968 Sq ft and an Additional Dwelling Unit/garden suite of 800 sq ft. Zoned Urban Residential. Included in the price: Topographic Survey, Site grading plan, and legal survey. Proximity to Winona Crossing Shopping Centre, Costco, Confederation Go Station, Winona Crossing Kiss & Ride, Winona Community Centre, New West Lincoln Memorial Hospital, Fifty Point Conservation Area. (id:59646)
35 Cesar Place
Hamilton, Ontario
Brand New Bungalows on Executive lots in the Heart of Ancaster. Backing onto Mature tree line to give privacy and greenery, tucked away on a safe & quiet cul de sac road. This particular bungalow holds 1650 sf. with 2 beds, open living space and 2 baths with main floor laundry for easy living. Loaded with pot lights, granite/quartz counter tops, and hardwood flooring of your choice. Take this opportunity to be the first owner of this home and make it your own! Homes are built, Drywall stage, waiting for Personal finishing Selections (id:59646)
3500 Lakeshore Road W Unit# 808
Oakville, Ontario
Experience luxury lakeside living at Bluwater Condominiums, where contemporary elegance meets natural beauty. Located on the top floor, this 2-bedroom suite boasts high ceilings and large windows, creating a bright and airy retreat. The spacious master bedroom includes a private 4 piece ensuite, enhancing your comfort. The kitchen features a built-in refrigerator, dishwasher, and gas cooktop for modern convenience. Nestled along the shores of Lake Ontario, Bluwater features three stunning 8-storey buildings, each with classic contemporary architecture. Enjoy a generously sized balcony that provides a seamless connection to the picturesque surroundings. Located just minutes from Shell Park and within walking distance to Bronte Village, Bluwater is surrounded by lush green spaces and walking trails. The community offers resort-style amenities including a 24 hour concierge, outdoor pool, fully equipped party room, guest suites, sauna, and hot tub. Residents have easy access to local shops, restaurants, Bronte Harbour, and nearby commuter routes like the QEW and GO train. Indulge in Lakeshore luxury and embrace the finer things in life at Bluwater Condominiums. You deserve it! (id:59646)
450 Riverview Drive
Chatham-Kent, Ontario
Exciting Investment Opportunity Awaits! Unleash your potential with this rare 6.643-acre M-1 zoned vacant land, perfectly situated near Highway 401 and Bloomfield in vibrant Chatham-Kent! This prime property is a canvas for visionary investors, offering a wide array of possibilities for light industrial, warehousing, or innovative commercial projects. With exceptional visibility and easy access to major transportation routes, the potential for growth is limitless. Don’t miss out on this golden chance to transform your ideas into reality—contact the listing agent today and turn your dreams into a thriving venture! (id:59646)
41 Cesar Place
Ancaster, Ontario
Brand New Bungalows on Executive Premium lots in the Heart of Ancaster. Backing onto Mature tree line to give privacy and greenery, tucked away on a safe & quiet cul de sac road. This particular bungalow holds 1650 sf. with 2 beds, open living space and 2 baths with main floor laundry for easy living. Loaded with pot lights, granite/quartz counter tops, and hardwood flooring of your choice. Take this opportunity to be the first owner of this home and make it your own! Homes are built, Drywall stage, waiting for Personal finishing Selections. (id:59646)
361 Quarter Town Line Unit# 1108
Tillsonburg, Ontario
Welcome to 360 West, Tillsonburg’s first and only Net zero ready development . This Terrace END unit suite is built using insulated Concrete Forms (ICF), ensuring optimal energy efficiency while helping reduce your overall utility costs. Featuring 3 bedrooms and 2.5 baths, this open concept layout is perfect for entertaining or simply relaxing with loved ones. Enjoy the abundance of natural light throughout the space thanks to the 9ft ceilings and large windows. The custom designer kitchen is a showstopper , complete with a large island and stunning quartz countertops. The stainless steel appliances are sure to impress any home chef. Additional features include a spacious walk-out Terrace balcony. The location of this condo is unbeatable, with parks and schools nearby, making it perfect for families and outdoor enthusiasts alike. *Immediate Occupancy available* (id:59646)
115 South Creek Drive Unit# 2d
Kitchener, Ontario
This modern and open concept, 3-storey Townhome in desirable Doon offers both modern luxury and tons of space. Enjoy the 3 Bedrooms, 3 Bathrooms, and double car garage (parking for 4). The bright and open main level features wide plank laminate throughout and offers two access points the large covered balcony. The spacious living room is overlooked by the kitchen where you will find granite counter tops, an extra large island w/ breakfast bar, subway tile backsplash, and high end stainless steel appliances. The bedroom level offers 3 bedroom, 2 bathrooms, and a laundry room, including a primary bedroom suite with walk-in closet and full ensuite bath with glass enclosed shower. The garage is drywalled, painted, and finished with an epoxy floor for maximum enjoyment. AAA location. Shows like a model home. (id:59646)
355 Bernard Avenue
Ridgeway, Ontario
*****Please note property has been severed, new PIN/ARN to follow. Driveway to be added from Bernard Avenue*** This quaint 2+1 bedroom bungalow just minutes away from beautiful hidden gem Bernard Beach. In-law suite potential, finished basement, perfect for a vacation home or first time buyers. Generac Generator also included. (id:59646)
278 Hunter Street Unit# 8
Woodstock, Ontario
Inventory Sale! Welcome to Uptown Gardens, where modern luxury meets convenience. Presenting the VIOLET END UNIT model, a remarkable newly constructed Condo Townhome in the heart of Woodstock. This 2-story townhome offers a spacious and elegant living space, perfect for families or those seeking a comfortable and stylish home. Key Features include: 3 bedrooms and 2.5 bathrooms, providing ample space for residents and guests. 9-foot ceilings on the main floor create an open and airy atmosphere, making the home feel even more expansive. The main floor is carpet-free, offering easy maintenance and a contemporary look throughout. Large basement window(s) bring in natural light, making the lower level a versatile space for recreation or additional living areas. Convenient inside entry from the garage ensures ease of access, particularly during inclement weather. Luxury Upgrades included in the The Builder Promo Package are for a limited time with $25,000 worth of upgrades included with this townhome: The 5-piece Appliance Package adds convenience and functionality to the kitchen and laundry areas. Stay comfortable in the hot summer months with the added Air Conditioner. Extended Kitchen Upper Cabinets offer extra storage space, making organization a breeze. Soft Close Cabinets enhance the overall quality and functionality of the kitchen. A stylish Kitchen Backsplash adds a touch of elegance to the culinary space. Enjoy outdoor living with a Wood Deck in the backyard, perfect for entertaining or relaxation. This townhome comes with the advantage of a low monthly fee, set at only $127.95. Take advantage of this opportunity to own a quality-built townhome in Woodstock today. (id:59646)
278 Hunter Street Unit# 1
Woodstock, Ontario
Inventory Sale! Welcome to Uptown Gardens, where modern luxury meets convenience. Presenting the VIOLET END UNIT model, a remarkable newly constructed Condo Townhome in the heart of Woodstock. This 2-story townhome offers a spacious and elegant living space, perfect for families or those seeking a comfortable and stylish home. Key Features include: 3 bedrooms and 2.5 bathrooms, providing ample space for residents and guests. 9-foot ceilings on the main floor create an open and airy atmosphere, making the home feel even more expansive. The main floor is carpet-free, offering easy maintenance and a contemporary look throughout. Large basement window(s) bring in natural light, making the lower level a versatile space for recreation or additional living areas. Convenient inside entry from the garage ensures ease of access, particularly during inclement weather. Luxury Upgrades included in the The Builder Promo Package are for a limited time with $25,000 worth of upgrades included with this townhome: The 5-piece Appliance Package adds convenience and functionality to the kitchen and laundry areas. Stay comfortable in the hot summer months with the added Air Conditioner. Extended Kitchen Upper Cabinets offer extra storage space, making organization a breeze. Soft Close Cabinets enhance the overall quality and functionality of the kitchen. A stylish Kitchen Backsplash adds a touch of elegance to the culinary space. Enjoy outdoor living with a Wood Deck in the backyard, perfect for entertaining or relaxation. This townhome comes with the advantage of a low monthly fee, set at only $127.95. Take advantage of this opportunity to own a quality-built townhome in Woodstock today. (id:59646)
50 Jerseyville Road
Brantford, Ontario
Welcome to 50 Jerseyville Road; a sprawling ranch bungalow backing onto Fairchild Creek. This exceptional rural location is an easy 10 minute Drive to Ancaster and less than 5 minutes from Brantford. Sitting on over an acre the property provides a park like setting complete with a 20' x 32' garden pond ( previously a swimming pool: naturalized to blend into the environment). The main floor boasts a spacious living dining area plus a more than generous sized modern kitchen with additional eating or lounging area spread over 1615 square feet. Another full 1615 sq. ft. of potential living space in the full walk out basement is ready for development. With the proper approvals this could be an awesome multi-generational or two family home. You will have peace of mind knowing this is a mechanically sound and updated home. Two fresh bathroom renovations (2021), a modern kitchen with quality appliances, main floor laundry, plus updates to the well and septic to name a few. The renovated primary bedroom features access to the rear deck as well as overlooking the water feature. The stylish en-suite is a large space with a walk in glass shower, double vanity sinks and a heated tile floor. Enjoy the sunrise from your front porch and sunsets on back deck. Relax around the water garden on the south side of the home, venture down to the creek or entertain on the 8' x 70' deck overlooking the privacy of your own paradise. No parking concerns here; the double wide drive can easily be stretched to triple wide if the need arises. Be sure to put this on your must see list if you considering a private setting with room to expand within reach of major city centres. (id:59646)
234 Heiman Street Unit# 302
Kitchener, Ontario
Experience luxury living in this 2 bedroom + 1 bath condo at Parkside Luxury Condos, nestled at the end of a quiet cul-de-sac adjacent to green space and a scenic trail leading to Mausser Park. This low-rise boutique building offers easy access to Doon Village, Downtown Kitchener and the LRT. Step inside this stunning unit, featuring 9-foot ceilings that amplify the open and airy feel. High-end finishes abound, with luxurious engineered hardwood flooring and large ceramic tiles gracing the entire unit. The gourmet kitchen boasts sleek quartz countertops and premium stainless steel appliances. Enjoy the convenience of custom cordless blinds that provide privacy while allowing natural light to fill the space. The private balcony offers a peaceful outdoor escape for relaxation with a morning coffee. This thoughtfully designed unit includes a 4 piece main bath that can be accessed by the primary bedroom and living room, as well there is a second bedroom that can be a den, office, or guest quarters, adapting to your lifestyle needs. Accessing the condo is a breeze with two different options, a privately keyed elevator that opens directly into your unit or a second door with a private staircase leading to your unit . Experience the perfect blend of luxury, comfort, and convenience at Parkside Luxury Condos, your new home awaits! (id:59646)
955 Cloverleaf Drive
Burlington, Ontario
Welcome to 955 Cloverleaf Drive, your new home nestled in the desirable Aldershot South neighbourhood of Burlington! This charming 3-level backsplit sits on a pool-sized lot that backs onto a peaceful forest, offering both privacy and natural beauty. This detached 3-bedroom, 2-bathroom gem perfectly blends comfort and style, with recent updates including the kitchen, bathrooms, flooring, electrical, and more. The inviting family room, complete with a gas fireplace and bar, features large above-grade windows that flood the space with natural light. Located in a lakeside community with easy highway access, and just minutes from downtown Burlington and Hamilton, you’ll enjoy nearby parks, trails, shopping, golf courses, and restaurants. This home offers the perfect balance of urban amenities and the tranquility of nature. Don’t miss your chance to make this your new home sweet home! For all the details please view the digital brochure. (id:59646)
98 Paris Road Unit# 1
Brantford, Ontario
Fantastic Brantford Location! Ground Floor End unit - 2016 sq ft - open and bright with the abundance of windows! This very well maintained building offers excellent street exposure and is just 2 minutes to Hwy 403. Unit has one 2pc bathroom and plumbing for a 2nd one. Back door entry from rear parking lot. Zoning allows for many uses including, but not limited to, General Office, Health Club and Medical Clinic/Office (id:59646)
107 Wellington Street N
Kitchener, Ontario
AWESOME SINGLE DETACHED HOME FOR LEASE / RENT! This property is sure to impress. Covered front entrance. Nice foyer with wainscoting. Good size dining room. Living room with hardwood floors and crown mouldings. Modern Kitchen with white cabinets and nice appliances. The 2nd floor features 2 good size bedrooms. Both can be used as the primary. Elegant 4pc bathroom upstairs as well. The basement offers a finished laundry area. Awesome rec-room, 3pc bathroom and storage / utility area. The backyard is big with a covered patio, fenced yard and detached garage plus parking off of the rear laneway. All this while located in a good location close to Downtown Kitchener and many desirable amenities. Listed at $3,100 per month + utilities. Flexible occupancy date available. Full Rental Application Procedure required. Don't miss out on this home! Book your viewing today! (id:59646)
2490 Old Bronte Road Unit# 718
Oakville, Ontario
Spacious 1-bedroom plus den unit for lease with stunning western exposure and escarpment views. This bright, open-concept design features 9’ ceilings, plank flooring, and porcelain tiles throughout. The modern kitchen includes Quartz counters and stainless-steel appliances, seamlessly flowing into the living/dining area with sliding door access to a private balcony, adding an extra 49 sq. ft. of outdoor space. Enjoy the convenience of in-suite laundry with a stackable washer and dryer. Located near Oakville Trafalgar Hospital, schools, medical facilities, highways, public transit, and Bronte Provincial Park. The unit includes 1 underground parking space and a storage locker. Building amenities feature a rooftop patio, party room, fitness room, and visitor parking. (id:59646)
8 Maitland Street
Thorold, Ontario
This legal duplex features two well-maintained units: a 2-bedroom, 1-bathroom unit, and a 1-bedroom, 1-bathroom unit. Recent updates include a new rear deck, a newer roof, and updated electrical. The property sits on a good-sized lot, providing ample outdoor space. Conveniently located near public transit, the 406, the QEW, and just a short drive from Niagara Falls, it combines functionality with prime location benefits. Vacant possession is available starting October 1, 2024, making it an ideal opportunity to add to your rental portfolio or outstanding opportunity to live in one unit and rent the other. (id:59646)
113 Green Gate Boulevard
Cambridge, Ontario
3 bedroom, 2.5 bathroom, 1.5 car garage, phenomenal finished basement featuring a family entertainment recreation room with pool table, lights, equipment and fireplace, much loved and cared for family executive home with a garden oasis featuring a large shed, with deck, lights and firepit, all situated in a quiet family friendly street in a sought after, up and coming, expanding young neighborhood. This home has it all for the decerning buyer! (id:59646)
296 Clifton Downs Road
Hamilton, Ontario
Freshly renovated Solid all-brick raised bungalow with a finished basement featuring an in-law suite and large windows. A side entrance provides direct access to the basement. The home boasts an updated kitchen with quartz countertops and an updated bathroom. The windows and roof have all been replaced. This spacious 2400 sq. ft. home on Hamilton’s west mountain sits on a large lot in a highly sought-after area, making it ideal for a multi-generational family or anyone looking to generate extra income from the basement. (id:59646)
8175 Britannia Road W Unit# 907
Milton, Ontario
Crawford Urban Towns. 2 bedroom, 2 full bathroom stacked townhouse. Offering 911 sqft of living space. Open concept living / dining room. Step out to the balcony from here. Perfect for enjoying a cup of coffee in the morning or bbqing on those warm summer evenings. Kitchen with breakfast bar. Primary bedroom features a walk in closet and ensuite. Other features include 9 foot ceilings, No carpet, Gas connection on balcony, granite counter tops, undermount sink and stainless steel appliances in kitchen. Comes with 1 parking and 1 locker. *This is an assignment sale.* (id:59646)
10 Gamble Street
Dunnville, Ontario
Beautifully updated and tastefully presented 3+ bedroom Dunnville home on quiet Gamble Street situated on mature 85’ x 123’ lot. Great curb appeal with brick & complimenting sided exterior, oversized attached garage, tidy landscaping, recently paved parking, & private backyard Oasis complete with 2 tiered deck, gazebo area, & multiple sheds. The flowing interior layout features over 2000 square feet of distinguished living space highlighted by updated eat in kitchen with backsplash & island, MF living room with vaulted ceilings & wood accents, 3 spacious bedrooms, stunning 4 pc bathroom. Lower level includes family room, separate den has many possible uses, laundry area, & utilities. Updates include 2019 shingles, replacement windows. Conveniently located minutes to amenities, shopping, restaurants, parks, boat ramp, & all that the Grand River has to Offer. Minutes to Lake Erie, Port Maitland pier, & relaxing commute to Hamilton, QEW, & Niagara. Shows Incredibly well – Just move in! Rarely do homes with this location, lot size, & finishes come available for sale. Call today for your private tour. (id:59646)
377 Hess Street S
Hamilton, Ontario
Stunning century home on a quiet cul-de-sac in the heart of the Durand neighbourhood. This gracious 2.5 story home, circa 1880, features 5 bedrooms, 4 baths, and 3800+ sqft of elegant living space full of original character & charm. A spacious hallway with arched doorways leads to a formal living room with 9ft ceilings, crown molding, ornate fireplace, built-in shelves, and unique double-sided buffet with vintage TV and pass through to the dining room where a side door leads to a deck and lush green garden sitting area to relax and enjoy your evening cocktail or morning coffee. The eat-in kitchen features a breakfast bar, granite countertops, built-in ovens and opens to the spacious family room, perfect for hosting family gatherings. The 2nd floor boasts 4 bedrooms, 2 baths, laundry room, skylights, and primary wing with spacious bedroom and 4pc spa-like ensuite with soaker tub & glass shower. The 3rd floor is the perfect teen retreat or home office with its own sweet 3pc bath. Once a duplex in a bygone era the home features 2 entrances & two car ports with lots of parking. Updated in 2014 to include new spray foam insulation, drywall, baseboards, crown molding, flooring, furnace, electrical, eavestroughs & more, see weblink for full list. Walk to Locke St S, restaurants, coffee shops, boutiques & amenities, schools, parks churches, plus minutes to trails, golf, St. Joseph’s or McMaster Hospital, transit & the 403 making this a fabulous location in the desirable Durand. RSA (id:59646)
11 Dryden Lane
Hamilton, Ontario
3 Storey Townhouse has 2BR, 2.5 Bath close to HWY and Shopping Mall. Tenantresponsible for all utilities (in their name). Full Rental Application, Equifax CreditReport, Job Income Verification, References. (id:59646)
1890 Rymal Road E Unit# 149
Hannon, Ontario
Welcome to 149-1890 Rymal Road E, where comfort meets convenience in this stunning 3-bedroom, 2.5-bathroom townhome. With tons of natural light, the stylish open-plan layout is perfect for modern living. The home is spread across three floors, offering spacious bedrooms, open-concept kitchen, dining and living room and a versatile bonus room on the main floor. Step outside to the generously sized backyard, complete with a deck and low-maintenance turf – ideal for outdoor entertaining and easy upkeep. Located in a prime area close to schools, parks, and shopping, this home offers everything you need. Perfect for young professionals or downsizers, don't miss your chance to call this gem your own! Don’t be TOO LATE*! *REG TM. RSA. (id:59646)
63 Cesar Place
Ancaster, Ontario
Brand New Bungalows on Executive Premium lots in the Heart of Ancaster. Backing onto Mature tree line to give privacy and greenery, tucked away on a safe & quiet cul de sac road. This particular bungalow holds 1650 sf. with 2 beds, open living space and 2 baths with main floor laundry for easy living. Loaded with pot lights, granite/quartz counter tops, and hardwood flooring of your choice. Take this opportunity to be the first owner of this home and make it your own! Homes are built, Drywall stage, waiting for Personal finishing Selections (id:59646)
87 Hillview Street
Hamilton, Ontario
Sweet Investment Property that makes Money near McMaster University but away from the riff raff. 3+2 Bedrooms, 2 Separate Units. Detached Bungalow with 5 Car Driveway. Main Floor Leased at $2550.00 until May 2025. Lower Level leased for $2050.00 Month to Month. 2 Electrical Meters. 2 Kitchens. 2 Separate Laundry. Deep Lot. Live in and rent the other unit? Last 5 year updates include Furnace, Air Conditioner, Roof & Hot Water Tank. Turn Key Investment. Rates are planning on dropping again. get ahead of the curve. Investment Property For Sale in Hamilton / Add it to your Property Search. 24 hour Notice for all Showings. Contact Listing agent for Financial Numbers. (id:59646)
500 Clappison Avenue Unit# 9
Waterdown, Ontario
iConnect – ‘Hamilton’s Game-Changing Business & Lifestyle Park’ | New Industrial for Lease | Sizes from 12,000 to 80,000 SF | 2021 occupancy | Hwy 5/6 Location | Corp Neighbours include Stryker, L3 Harris, Lincoln Electric. 2023 Occupancy. (id:59646)
500 Clappison Avenue Unit# 11
Waterdown, Ontario
iConnect – ‘Hamilton’s Game-Changing Business & Lifestyle Park’ | New Industrial for Lease | Sizes from 12,000 to 80,000 SF | 2021 occupancy | Hwy 5/6 Location | Corp Neighbours include Stryker, L3 Harris, Lincoln Electric. 2023 Occupancy. (id:59646)
30 Queensland Road Unit# 522
Stratford, Ontario
MODERN CONDO LIVING IN STRATFORD! Welcome to Unit 522 at 30 Queensland Rd, a stylish and contemporary condominium located near the heart of Stratford, Ontario. This 2-bedroom residence offers 1054 square feet of living space, along with a range of features and amenities to enhance your lifestyle. Step inside to discover a open-concept layout that maximizes space and functionality. The living area is perfect for relaxing or entertaining, with easy access to the balcony where you can enjoy views of the surrounding neighborhood. The modern kitchen features sleek cabinetry, stainless steel appliances, and a convenient double sink. The primary bedroom, is complete with ample space and a 3-piece ensuite bathroom. The secondary bedroom also offers generous space and large windows letting in lots of natural light. Enjoy access to a range of amenities within the building, including secure bike storage, an exercise room, and a party room. Situated in a vibrant neighborhood, this condo offers easy access to shopping, dining, dog parks, trails, entertainment, and other amenities. Whether you're exploring the local attractions or commuting to work, everything you need is just minutes away. Schedule a showing today and make Unit 522 at 30 Queensland Rd your new home. **Renderings for demonstration purposes only** (id:59646)
215 Church Street
Wardsville, Ontario
Large, double wide, prime building lot to build your custom home, great location in the small town of Wardsville, 15 minutes from the 401, lot size is 132 feet frontage x 110 feet deep, walking distance to nearby amenities, close to Middlesex Alliance Four Counties Hospital, short drive to Wardsville golf club and restaurant, gas, hydro and water at lot line (id:59646)
34 Sherman Avenue S
Hamilton, Ontario
3000 square foot (basement included) LEGAL NON-CONFORMING TRIPLEX in the heart of Central Hamilton featuring a great suite mix. Large main/basement 3 bed, 1.5 bath unit, spacious second floor 2 bed, 1 bath unit and a bigger then it looks brand new 1 bed, 1 bath loft unit at market rent. Unit 1 & 2 are great value adds with major rent upside at 25%. The property also features a 200 amp feed, 3 panels, 3 hydro meters (all passed on to tenants), main & fire escape egress, newer roof (2016) and soffits, eaves, fascia (2021). Units 1 & 3 include in-suite laundry! Stabalized cap rate of 7%. Great addition to any portfolio or live/rent! (id:59646)
88 Tisdale Street S Unit# 2
Hamilton, Ontario
Brand New Renovated 3 Bedroom Unit With 2 Balconies! Large Open Concept Living Space With Living Room Access to Front Facing Balcony. Enjoy A Modern Kitchen With Room For A Proper Table. Kitchen Features Quartz Countertops, Black Hardware, Gas Range, Hood Vent, Fridge, And Microwave. Step Off Of Kitchen Space Into Laundry Space With Stacked Washer/Dryer and Second Exit That Doubles As A Small Patio Space, Perfect For Morning Coffee. 2 Well Sized Bedrooms With Plenty of Space and Light. 4 Piece Modern Bathroom With Tiled Shower/Tub Space. Upstairs Master Bedroom Large Enough For Additional Living Room/Office Space. Truly A Wonderful Space On A Quiet Street. Water Is Included In Lease Fee. Furnished Option Available. Cable/Internet and Bell Security System with ARM/DISARM Wifi Capabilities Available For Extra Fee. Outside Of Building Has Security Camera System For Added Comfort and Security. (id:59646)
649-651-655 Colborne Street
Brantford, Ontario
Incredible development opportunity in this mixed use corridor only minutes to Hwy 403 and the major shopping nodes of Brantford. Major transit route to the city core, Wilfred Laurier university and Conestoga College campuses. This is an outstanding opportunity for a mixed use high rise development within an intensification corridor. Excellent residual income from existing tenant. This is a stand alone opportunity or can be combined with 657-673 Colborne St. Contact listing agent for more details. (id:59646)
219 James Street N Unit# Rear
Hamilton, Ontario
Spectacular opportunity for restaurants and retailers in the heart of the booming James North arts and dining district! This exciting property includes indoor and outdoor spaces and a 'cool' factor that makes it truly unique. 2-storey structure with concrete slab floor, and two doors including a roll-up garage door. Offering 1,400 square feet of usable space, including loft-style second floor, this building includes rough-ins for electrical and water distribution. Excellent incentives available for the right tenants. With the right vision, this incredible property can be a true landmark on Hamilton's most exciting street! Anchored in the very heart of the James North district, this unbeatable location is steps from the West Harbour GO train station, the financial district, the King William dining district, and thousands of residential units under development! It simply does not get better than this. Note: Subject listing only includes rear building. Separate listing available for front commercial unit. (id:59646)
102 Dawson Street
Waterloo, Ontario
Indulge in luxury living with this stunning, newly-built semi-detached home nestled in the heart of Waterloo's sought-after uptown area. Revel in three spacious bedrooms and three bathrooms, including a captivating primary ensuite. Beyond the expected, discover versatile spaces like a separate dining room or home office, adaptable to your unique preferences. Delight in the gourmet kitchen equipped with top-of-the-line appliances and exquisite finishes, seamlessly blending style with functionality. The unfinished basement boasts lofty 9-foot ceilings, presenting a blank canvas ready for your personal touch. The potential for added square footage is undeniable, offering endless possibilities from a cozy family retreat to a sprawling entertainment haven. The convenience of this prime location is not to be forgotten, just steps away from a vibrant array of shops, eateries, and entertainment options. Effortless commuting is ensured with easy access to the LRT, ideal for busy professionals and students alike. Don't miss your chance to elevate your lifestyle in this refined Waterloo gem! (id:59646)
992 Windham Centre Road Unit# 8
Windham Centre, Ontario
THIS is a place where condo convenience meets country living!!! Relax and enjoy a maintenance free lifestyle while relishing all the peace and serenity that nature has to offer. Say goodbye to elevators or stairs since this unit features one floor ground level access. Step into a bright, inviting ambiance with a spacious entryway leading to an open-concept, carpet-free interior. The expansive living room, boasts sliding doors opening to a private covered patio where you are free to relax and watch tv on the couch while barbecuing dinner or admiring the tranquil courtyard view. Not to mention the morning sunrise on the patio is incredible to watch upon the tree line. In-suite laundry adds further convenience to this property. The building reserves a room down the hall with a separate secured closet for each unit that provides all the convenience of additional storage for those sentimental items or seasonal decorations. Only welcomed visitors can be granted access since there are private secured entrances at each end of the building. Outside, a communal area awaits both you and your pets with an expansive grass area, a horseshoe pit and a bonfire area that can be enjoyed by all residents. You will absolutely enjoy the ease of having an on site garbage bin, which means you don’t need to wait for a certain day to pile it at the road. For those that may have accessibility concerns, Norfolk has made convenience a priority for its residents by offering transportation services at very low and reasonable rates. Deliveries are also offered to this area as far as Simcoe by all major retailers and food services. This location has easy access to all of the outdoor activities that you love, including fishing, kayaking, hunting, hiking, and camping. The Waterford ponds and trails are just minutes east while the Wind-Del community park is only steps behind in the south. Discover the essence of maintenance-free living—schedule your showing today and experience it firsthand! (id:59646)
298 Shoreview Road
Burlington, Ontario
Welcome to the one of the most unique lots in the HIGHLY sought after Aldershot neighbourhood, offering 4800 square feet of custom, finished living space! Situated on a half an acre lot, this property fronts a large ravine, providing unparalleled privacy and a serene, natural setting. Enjoy the tranquility of feeling like you're up north while in the heart of the city. This magnificent home features 4+1 spacious bedrooms and 4+1 elegant bathrooms, perfect for accommodating families of all sizes, while featuring custom-built cabinetry throughout and custom site-finished hardwood flooring, reflecting superior craftsmanship. An abundance of windows allows natural light to flood the living spaces, creating a warm & inviting atmosphere, while enjoying partial lake views from several rooms, enhancing the home’s natural charm. Additionally, with a side door entrance and finished basement, the home offers in-law suite potential, providing flexibility for extended family living. The backyard oasis includes an inground saltwater pool, complete with an outdoor shower, ideal for relaxing and entertaining. Conveniently located close to downtown Burlington, three major highways, the GO Station, and downtown Hamilton, this home combines luxury living with easy access to essential amenities. Experience the best of both worlds—privacy & nature, with city conveniences just moments away. Don't miss the opportunity to own this exceptional property! R.S.A. (id:59646)
420 Linden Drive Unit# 45
Cambridge, Ontario
Welcome to Unit 45 at 420 Linden Dr., Cambridge. This Palmer model townhome features an open concept layout with modern finishes and large windows, flooding the space with natural light. The gourmet eat-in kitchen is equipped with ample cabinet and pantry space, and plenty of countertops to make cooking a joy. The elegant dining area, with a walkout to a beautiful terrace, is perfect for BBQs and entertaining guests. The upper level boasts three generous bedrooms and a well-appointed 4-piece bathroom, ensuring plenty of space for the whole family. Set in a sought-after, family-friendly neighborhood, this home offers convenient access to schools, parks, and public transit, with quick access to the 401 for easy commuting. This beautiful home is ready for you to move in and enjoy. Don't miss out on this fantastic opportunity – a must-see property! (id:59646)
2189 Shorncliffe Boulevard
Oakville, Ontario
CHARMING FREEHOLD SEMI-DETACHED , 2 STOREY home is located in the highly sought-after West Oak Trails area. It features 3 bedrooms, 3 bathrooms, and a fully finished basement. The home’s well-designed layout allows for plenty of natural light throughout. Upon entry, a spacious foyer leads to the family room and eat-in kitchen with ample counter space and cabinetry. Patio doors open to a private, fenced backyard with mature trees offering shade and privacy ideal for relaxing or entertaining on the deck. Off the kitchen, you'll find a laundry room, a convenient wash basin, and a powder room. Upstairs, the primary bedroom includes an ensuite and walk-in closet, while two additional bedrooms, a 4-piece bathroom, and a linen closet complete the 2nd level. The fully finished basement offers a versatile recreation room, perfect for a home office, plus a utility room, storage area, and rough-in for an additional washer and dryer. The home also includes a deep single-car garage. Located in a top-ranked school district, including Garth Webb Secondary, Emily Carr Public, and several more. This home is close to highways, walking trails, Oakville Hospital, and various family-friendly amenities. Ideal for any family! (id:59646)
280 Lester Street
Waterloo, Ontario
An exceptional investment opportunity awaits with a highly-rated Indian restaurant in Waterloo, offering both takeout and dining options. Renowned for its extensive range of flavorful biryanis and hearty curries, this establishment boasts a stellar 4.7-star rating from over 5,000 reviews. It has become a favorite among local diners, including high foot traffic of student population due to its proximity to multiple universities and colleges. The restaurant is also a popular late-night spot. It is also in close proximity of banks, IT companies, including a Google office, grocery stores such as Walmart, FreshCo, Costco, and Sobeys, as well as gas stations, Tim Hortons, and local mall. The business generates revenues exceeding $1 million annually, with earnings surpassing $150,000 per year. In addition to the equipment, chattels, fixtures, and furniture, the acquisition includes meticulously crafted secret recipes for each menu item, ensuring a seamless transition and the continuation of its proven & successful flavors. The new owner has the option to take over the existing restaurant with its established brand name and recipes, with royalty terms to be discussed, or to acquire the business without the brand name and recipes, allowing for a fresh start or rebranding opportunity. (id:59646)

