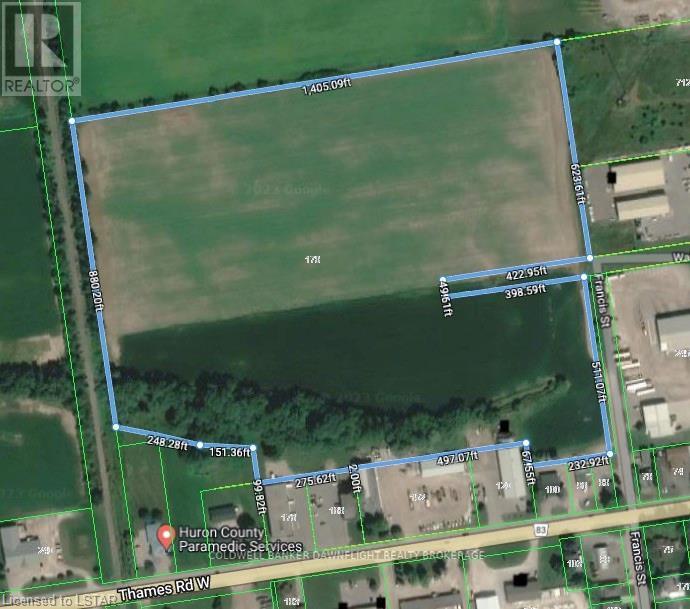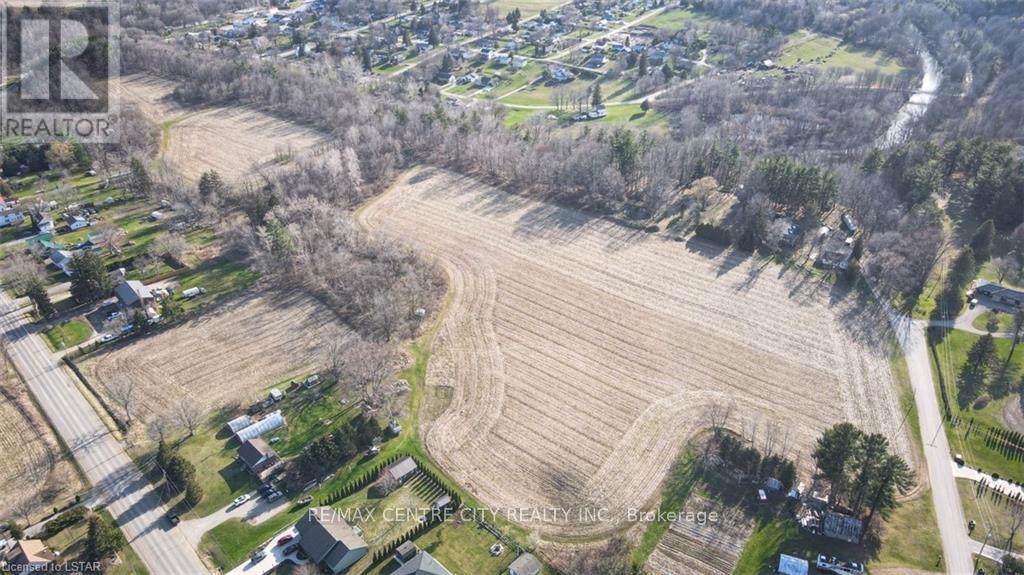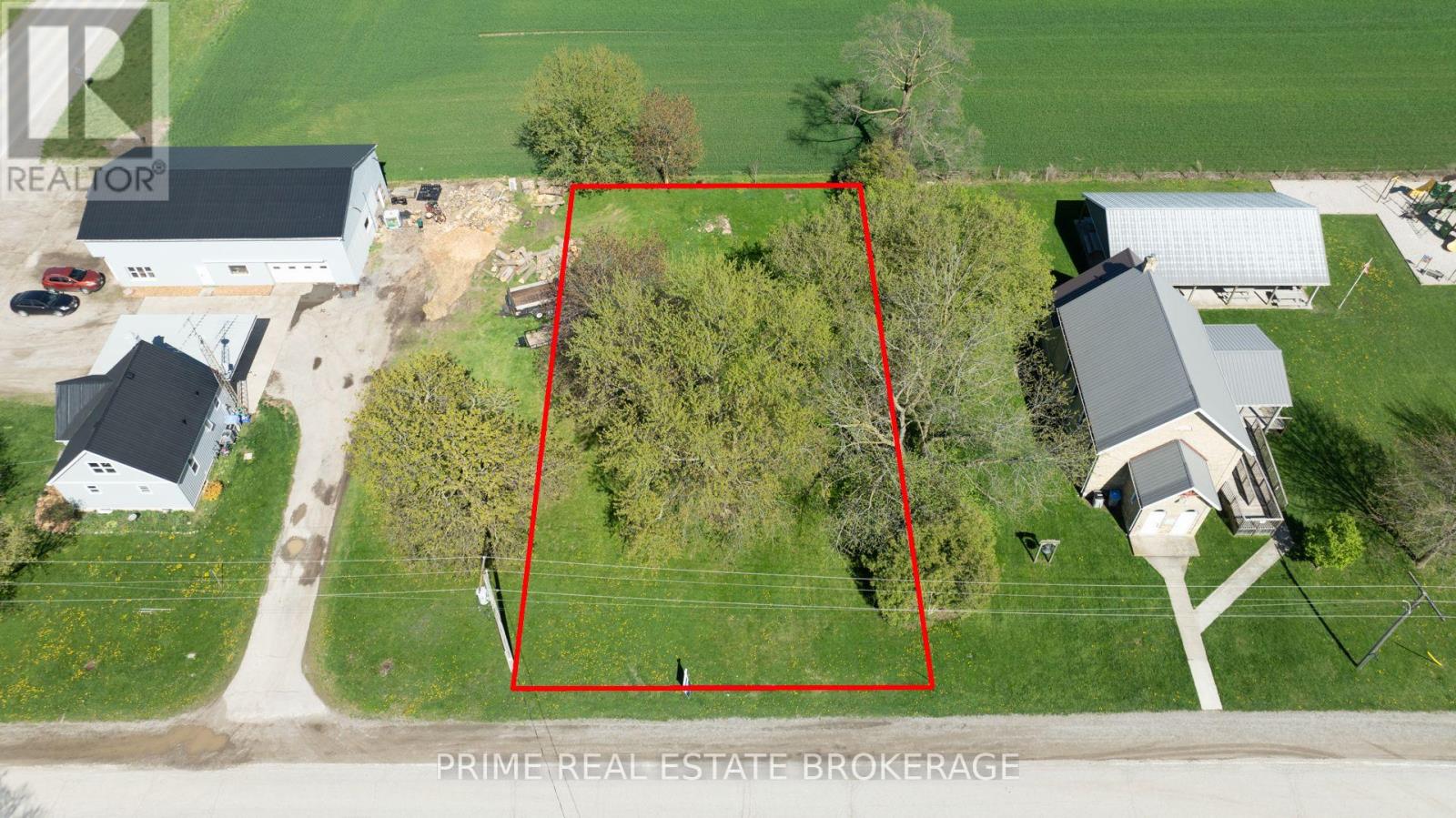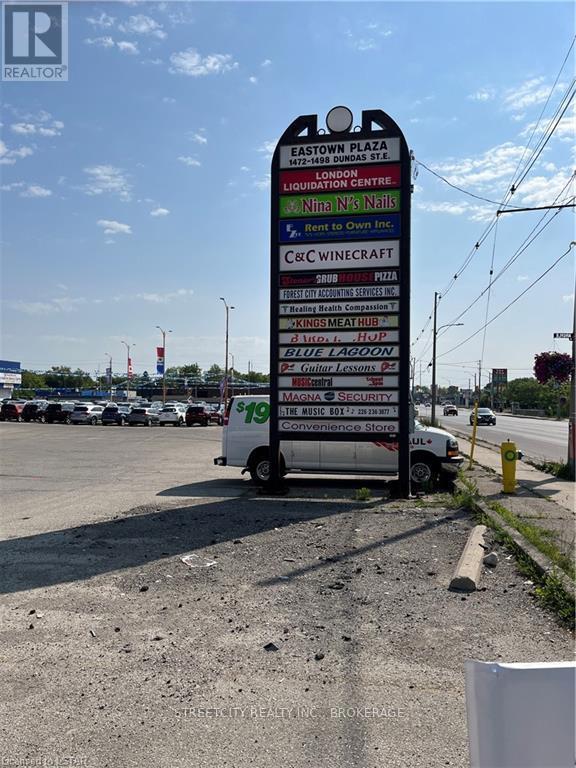8834 Graham Road
West Elgin, Ontario
A Seller term of sale is that 8834 Graham Road and the Seller's property known as 25473 Gray Line MLS# 40526570 both sell firm. Seller has not resided at the property location and makes no representation or warranty whatsoever regarding the house which is included in ""as is"" condition and will be in ""as is"" condition on closing. (id:59646)
5050 Hamilton Road
Thames Centre (Dorchester), Ontario
Exceptional opportunity of 19 acres of prime land backing onto picturesque meandering Thames River in lovely Dorchester ON. Exquisite nature views year round with majestic forests and scenic ponds. This property is located just stone's throw north west of beautiful Pine Knott Golf and Country Club and near all conveniences in Dorchester such as schools, shopping, sports fields, parks plus easy access to London, HWY 401, and London International Airport via Veterans Memorial Parkway. Discover the possibilities! (id:59646)
77721 Orchard Line
Bluewater (Bayfield), Ontario
An unique one of a kind fully operational Distillery, Winery, Cidery & Farm Retail Store. Located in beautiful Huron County, just minutes from the desirable Village of Bayfield. Situated on 84 acres with 30 acres cleared, 27 acres of established berries & fruit trees including, Apples, Pears, Peaches, Cherries, Raspberries, Strawberries, Blueberries, Currants, Gooseberries, Haskap, Sea buckthorn, Saskatoon berries, Asparagus etc. All plants are connected to a drip line irrigation system and an 8’ wildlife fence surrounds 22 acres. There is a potential to clear more land for further production land. The properties main features are a 92’ X 52’ Farm Retail store with Patio that includes a licensed (transferable) bar/restaurant, kitchen, bakery, produce coolers/freezers. Plus a separate 56’ X 42' building designed for agri-food processing. Both buildings have in floor heating & natural gas services. The farm's water is supplied by a 205’ deep well. This diverse farming operation also offers Pick your own during the main season and attends many Farmers’ Markets for product distribution. The property includes a 4 season bungalow style home located beside a pond as well as seasonal worker trailers. The farm business has been in operation for over 20 years and has a loyal customer base. This business has a great multi-stream income started, with prominent future potentials. Don’t miss out on this well established turn key agri-food business. Please book an appointment with an agent to view the property. The business is still in operation. (id:59646)
14 Aspen Circle
Thames Centre (Thorndale), Ontario
Welcome to the epitome of modern living in the heart of the Rosewood development in Thorndale. Nestled within the picturesque town, the new build Sifton property presents The Dogwood—a delightful 1,912 square feet bungalow offering an idyllic lifestyle. Boasting 3 bedrooms and 2 bathrooms, this charming residence is tailor-made for both families and empty nesters seeking comfort and style. The spacious kitchen, cafe, and great room provide an inviting ambiance for entertaining friends and family, creating lasting memories in a warm and welcoming environment. Rosewood Community, located just 10 minutes northeast of London at the crossroads of Nissouri Road and Thorndale Road, offers a serene haven for residents. Embrace the tranquility of open spaces and expansive lots, providing an ideal setting for young and growing families. Enjoy the convenience of proximity to schools, shopping, and recreational facilities, ensuring a well-rounded and community-oriented lifestyle. With the Dogwood, revel in the perfect blend of functionality and elegance, while a double-car garage adds practicality and storage options to complement your modern living experience. Welcome home to Rosewood—where contemporary design meets the charm of small-town living. (id:59646)
151 Travelled Road
London, Ontario
Small villa in South East London just east of Veterans Memorial Parkway. 11 bedrooms, 5 bathrooms property with 4 kitchens, unique property with a creek running adjacent to it set on just over 4.6 acres. Upgrades include: Newer boiler, newer A/C, newer roof shingles, newer windows throughout, reinforced iron concert and block 73'x51' Barn. (id:59646)
178 Thames Road W
South Huron (Exeter), Ontario
Looking for that parcel of Developmental land in the Town of Exeter? This 34 acre parcel of land is located at the northeast corner of the thriving town of Exeter Ontario. The parcel is zoned developmental and designated for industrial use which offers lots of opportunity for both Light and General Industrial Use. Municipal services available at the lot line. Access off of both Francis and Walper Streets. One of the last remaining parcels in the town of Exeter designated for both Industrial use. Contact today for further details. (id:59646)
Lt8p444 Clitheroe Road
Alnwick/haldimand (Grafton), Ontario
A unique opportunity for your future dream home, next project or investment by an astute investor, builder, contractor. This property is zoned Hamlet Residential, permitting many uses.\r\nApproximately 2.42 acre vacant lot located just east of Cobourg in Grafton, situated in a safe, residential, family-oriented cul-de-sac street, paved and maintained by the town with all available town services available. Easily access to 401 and #2 highways for commuting convenience. Only 35min. drive from GTA. It backs onto ravine providing ample privacy and room for your toys and hobbies. It is within close proximity to many conveniences. All amenities are within a short walk or short drive away, within minutes to shopping, hospital, schools, Provincial Park, beach, places of worship, sports arena, and many outdoor activities. Buy today and build any time you are ready or simply hold as investment. Seller to be present for all viewings. (id:59646)
69 - 15 Coastal Crescent
Lambton Shores, Ontario
Welcome Home to the 'Ontario' Model in South of Main, Grand Bend’s newest and highly sought after subdivision. Choose from 3 professionally chosen interior designs! Constructed by local award-winning builder, Medway Homes Inc., this new build freehold condo is flexible on closing. Located near everything that Grand Bend has to offer while enjoying your own peaceful oasis. A minute's walk from shopping, the main strip, golfing, and blue water beaches. Enjoy watching Grand Bend’s famous sunsets from your own backyard. Your modern bungalow boasts 1170 sqft of finished living space (includes 859 sf of lower level with finishing potential), and is complete with 2 spacious bedrooms, 2 full bathrooms and a 1 car garage with single drive. Quartz countertops and engineered hardwood are showcased throughout the home. The primary bedroom is sure to impress, with a spacious walk-in closet and 3-piece ensuite. The open concept home showcases tons of natural light, 9’ ceiling on both the main and lower level, main floor laundry room, gas fireplace in living room, covered front porch, large deck with privacy wall, 10' tray ceiling in living room, and many more upgraded features. Upgraded design choices available! Enjoy maintenance free living with lawn care, road maintenance, and snow removal provided for the low cost of approximately $265/month. Life is better when you live by the beach! Photos shown are of a completed Ontario unit*. *CONTACT TODAY FOR INCENTIVES!! (id:59646)
2nd Floor - 595 Industrial Road
London, Ontario
Professional 2nd floor office available with 2,855 square feet. Suite includes private offices, large training and board room areas, large foyer and open plan areas with lots of natural light, kitchenette and 2 bathrooms. Ample on-site parking in tranquil treed setting along Pottersburg Creek. Additional rents of $6.45 Include utilities(water/hydro/gas). Located in Northeast London, adjacent to London International Airport, south of Oxford Street on Industrial Road. Main and second floors available to lease together. Additionally enclosed fenced in compound available on site. (id:59646)
7401 Bond Road
Lambton Shores (Port Franks), Ontario
1st time on the market. IT'S ALL ABOUT THE BEACH! This family cottage boasts Unobstructed Superior Lake front views. Large sandy white beach is right across the road. Spend the day on the beach, soaking up the sun, making sandcastles and swimming then have a break for lunch at the cottage only only a few short steps away. A perfect cottage or potential for your Dream Home. This home has parking for 8 + 2 garage spaces room enough for all all your family and visitors. Currently this cottage sleeps 13+ in it's 3 bedrooms with 2 bathrooms. The large upper deck on this property has space to entertain, just relax, watch the sunset or people watch. Your not going to want to miss this one. It is a rare gem. (id:59646)
L12c1p1 Union Road
Cramahe, Ontario
One of two adjacent lots available. Beautiful 1-Acre Country Lot Ready for Building your Dream Home! Gas and Hydro at lot line. Well and septic to be installed by buyer. Located in a quiet setting, yet conveniently close to both Brighton and Colborne with all amenities. Minutes to Presqu'ile Provincial Park. Vendor take back (VTB) mortgage option available to qualified buyers. (id:59646)
6423 & 6349a Plank Road
Bayham (Vienna), Ontario
Development opportunity. Severance approved subject to conditions. These two parcels make up approximately 35 acres +/- . Water and sewer available at the road. Archeological and elevation survey complete for one parcel and two access roads. Located 5 minutes from Lake Erie, 15 minutes to Tillsonburg and 30 minutes to St. Thomas. (id:59646)
35924b Corbett Road
North Middlesex (Parkhill), Ontario
Build your dream home on an affordable piece of land in the hamlet of Corbett, North Middlesex, just 10\r\nminutes to Grand Bend and 40 minutes to Northwest London. This lot offers a unique opportunity to build\r\nin a location where quiet comfort is a way of life, and day trips to the beach, followed by spectacular Lake Huron sunsets become your reality! (id:59646)
133 Head Street
Strathroy-Caradoc (Se), Ontario
Scottys Cycle Shop is for sale. The sale is for the business only. A new give year lease is in place (Sept 2023 to Sept 2028). Included in the sale is all inventory (oils, filters, gaskets, tires, pads etc). The equipment is also included in the price which are; up to date dyno complete with software, air compressor, tire balance and repair kit, 4 lift tables, workbench, cabinets, shelving, sand blaster and much more. This successful business is ready for an energetic person. Owner willing to train and assist for the new buyer. To view this business must be during business hours or a scheduled appointment. (id:59646)
79 Nelson Street
Bluewater (Hensall), Ontario
This charming two-storey Victorian home has endless potential and plenty of space. With just a short walk to the local elementary school and a reasonable commute to London, Goderich and Stratford, this property will meet your family's needs. A vibrant yellow brick exterior and a covered front porch create an aestheticly pleasing visual and an inviting entrance. Boasting 5 bedrooms, 2 bathrooms, and a tastefully renovated kitchen, this residence offers both classic charm and modern convenience. The wood accents throughout add character. Plenty of painted trim could be restored to its original finish. Multiple entrances present an opportunity for in-law capability or an accessory unit to be added. A significant list of upgrades such as a Natural Gas Generator, spray foam insulation, rear deck, vinyl windows and more, provide for peace of mind to the new owners for years ahead. Sitting on a spacious corner lot with a detached garage/workshop, this property provides great functionality for comfortable living! (id:59646)
86 Lawton Street
St. Thomas, Ontario
Welcome to 86 Lawton Street! The pride of ownership is evident throughout as this home has been meticulously cared for over the past 40+ years. Walk into a large foyer with access to both the formal living room as well as the great room. The great room is accented with wooden beams and a large patio door which looks onto your beautifully landscaped yard featuring a large inground pool. Eat-in Kitchen as well as a large dining room which is perfect for the family gatherings. 4 pc bathroom as well as 3 good-sized bedrooms on the main. An additional powder room and laundry room are located on the main floor as well making this home perfect for one floor living. The basement is fully finished with a massive rec room and wet bar as well. Lots of additional storage space too including a cold room. Homes like this rarely come available, book you showing today before you miss out! (id:59646)
36 Lucas Road
St. Thomas, Ontario
Manorwood in St.Thomas by Palumbo Homes. Great curb appeal in this Atlantic plan 2076 SQ.FT 3 bedroom home. Modern in design, light & bright with large windows throughout. Stand features include 9 foot ceilings on the main level with 8 Ft. interior doors, 10 pot lights, gourmet kitchen by GCW Designs with Quartz counter tops, large island and pantry. Large Primary with double doors , spa ensuite to include, large vanity with double undermount sink, Quartz countertops, free standing tub and large shower with spa glass enclosure. Large walk in closet. All standard flooring is stone polymer Composite 7 inch wide plank throughout every room. Front elevation features James Hardie composite siding and brick featuring double entry door. Paver stone driveway to be installed in the Spring. Td preferred mortgage rates may apply to qualified buyers. Builder is offering free side door access to the basement on all future new builds for future income potential. Other plans and lots available. Please visit Palumbohomes.ca/manorwood (id:59646)
429 George Street
Central Elgin (Port Stanley), Ontario
Welcome to Kokomo! Designed and built by Wastell this gorgeous 3 bdrm 3 bath, an absolute GEM in this new and very desirable Kokomo Beach Community here in our famous Port Stanley Village situated nicely on the north shore of Lake Erie. Enjoy lake breezes and the sound of the waves hitting the shore while lounging outside on the front verandah. Enter into a lovely bright foyer featuring a large coat closet, a 2 pc washroom, inside entry into the oversized double car garage, and stairs up to the 3 large & bright bedrooms, the main washroom, a gorgeous Ensuite off the Primary bdrm, laundry, and a bright upper hallway. All bedrooms and main floor spaces are carpet-free. This builder is famous for oversized doors and 9ft ceilings giving you the feeling of GRAND spaces! Main floor light and air flow freely through this Open Concept design. Kitchen features beautiful Quartz countertops, and Quartz island, stainless steel appliances, lots of cabinets & a pantry, 2-toned cabinetry. Modern LED light fixtures throughout both levels. Step outside thru your oversized sliding doors from the Dining room onto the 16x30 stamped concrete patio and enjoy your backyard BBQ while watching the kids play in the fenced backyard. Kokomo Beach Clubhouse features an inground pool, & gym for members. A few minutes walk to the Erie Rest (west) Beach. Tarion Warrantied until 2028. A Great investment! As of August 1st 2024, a new tenant signed a 1 YR lease, so if you're looking to buy now to move in later, this is your opportunity now to own sooner than later! See media tab for iGuide Tour and floorplans. Book your showing today! (24 hr notice to show please). (id:59646)
Upper Level - 1472 Dundas Street
London, Ontario
Affordable second floor retail/office space available in busy plaza! Located on Dundas Street with\r\napproximate 40,000 vehicles per day driving by. Plaza offers plenty of onsite parking, easy to access,\r\npylon sign, bus stop close by and a private exterior business entry door. Bring your business into this\r\n15,000 square foot space offering great visibility for signage on sign band and road pylon. Many uses\r\npermitted! (id:59646)
530 Dingman Drive
London, Ontario
Rare opportunity to purchase over 66 acres within City of London limits. Ideally located a short distance from 401 access and the Summerside neighborhood, the potential for future development is high. Roughly 15 minutes from the Amazon, and newly announced Volkswagen plants. The property consists of lush high-quality bush, that would make for an excellent building site. A portion of land is currently being farmed. Property is to be purchased with PART LOT 3, CONCESSION 3 AS IN 641663 TOWN OF WESTMINSTER; ROLL 393608001014900 PIN 081960009. (id:59646)
Lot 6 Foxborough Place
Thames Centre (Thorndale), Ontario
Introducing The Linkway TO BE BUILT by Royal Oak Homes in the desirable community of Thorndale. This exquisite home offers a remarkable array of features. As you step inside, you'll be greeted by the grandeur of 10-foot ceilings on the main level, creating a sense of space and airiness throughout. The heart of the home is the kitchen, which is a true masterpiece. Adorned with sleek quartz countertops, it boasts a large island that serves as both a focal point and a practical space for culinary creations. A chef's pantry offers ample storage for all your kitchen essentials, while a separate prep area with a sink allows for efficient meal preparation. One of the standout features is the magnificent two-story high windows in the kitchen, allowing an abundance of natural light to flood the main floor and creating a captivating ambiance. For those seeking tranquility and privacy, the covered porch at the rear of the property overlooks a serene green space. It provides a peaceful oasis where you can unwind, relax, and enjoy the beauty of nature. The 9-foot ceilings on the upper level contribute to the sense of openness and sophistication. A spacious laundry room with a sink offers convenience and efficiency. The upper level also accommodates three generous-sized bedrooms. The master bedroom is a sanctuary in itself, boasting a luxurious ensuite that exudes luxury and indulgence. Don't miss the opportunity to call this extraordinary house your home! For more details about the communities we're developing, please visit our website! (id:59646)
2172 Linkway Boulevard
London, Ontario
Introducing this stunning 2 storey home TO BE BUILT by Royal Oak Homes in the highly sought after neighbourhood of Riverbend. This beautiful home is situated on a unique pie-shaped lot, providing a spacious and private backyard area that overlooks a pond. The front of the property boasts an impressive 71-foot frontage, creating a grand entrance to the home.As you step inside, you'll immediately notice the attention to detail and high-end finishes throughout. The main level features an office, an open concept kitchen and dining area, with ample room for gatherings and dinner parties. A pantry provides extra storage and organization for all of your kitchen essentials.Off of the kitchen, you'll find a generous mudroom, complete with built-in capability and bench seating. This space is perfect for keeping your home tidy and organized.As you head upstairs, you'll find spacious bedrooms, each with their own unique features and plenty of natural light. The master suite is a true oasis, with a luxurious ensuite bathroom and walk-in closet. From the master bedroom, you can enjoy beautiful views of the pond and backyard area.Don't miss this opportunity to build your dream home with Royal Oak Homes close to endless amenities, great schools and beautiful walking trails. For more details about the communities we're developing, please visit our website! (id:59646)
Lot 32 Foxborough Place
Thames Centre, Ontario
TO BE BUILT! Royal Oak proudly presents its new model The Erindale to be built in the desirable neighbourhood of Foxborough in Thorndale. This 2,000 sq. ft. home includes 3 bedrooms, 2.5 baths and a double car garage. This home showcases a grand staircase showcased with oversized windows. An open concept kitchen with a large island and access to a pantry provides you with the perfect setup for entertaining. The prominent placement of oversized windows throughout this entire home gives it the grand faade and curb appeal that Royal Oak Homes is known for. The master bedroom located on the second floor includes a luxurious 5-piece bathroom including a stand alone tub and glass shower as well as two additional generous sized bedrooms with access to a jack and jill bathroom. Upstairs you will also find access to a studio loft which could be used as an office. Base price includes hardwood flooring on the main floor and second floor landing, ceramic tile in all wet areas, Quartz countertops in the kitchen and bathrooms, central air conditioning, stain grade poplar staircase with iron spindles, 9 ft. ceilings on the main floor, ceramic tile shower with custom glass enclosure and much more! This house has incredible value for the price! More plans and lots available. Photos are from previous models for illustrative purposes. For more details about the communities we're developing, please visit our website! (id:59646)
Lot 31 Foxborough Place
Thames Centre (Thorndale), Ontario
TO BE BUILT! Royal Oak proudly presents ""The Manhattan"" to be built in the desirable neighbourhood of Foxborough in Throndale. This 2,236 sq. ft. home includes 4 bedrooms, 2.5 baths, an expansive open concept kitchen with a walk-in pantry and a double car garage with access to a spacious mudroom. Oversized windows provide a bright and airy atmosphere throughout the home. Master bedroom includes a luxurious 5 piece bathroom including a stand alone tub and glass shower. Base price includes hardwood flooring on the main floor and second floor landing, ceramic tile in all wet areas. Quartz countertops in the kitchen and bathrooms, central air conditioning, stain grade poplar staircase with iron spindles. 9 ft. ceilings on the main floor, 48"" electric fireplace, ceramic tile shower with custom glass enclosure and much more! More plans and lots available. Photos are from previous models for illustrative purposes. Each model differs in design and client selections. For more details about the communities we're developing, please visit our website! (id:59646)

























