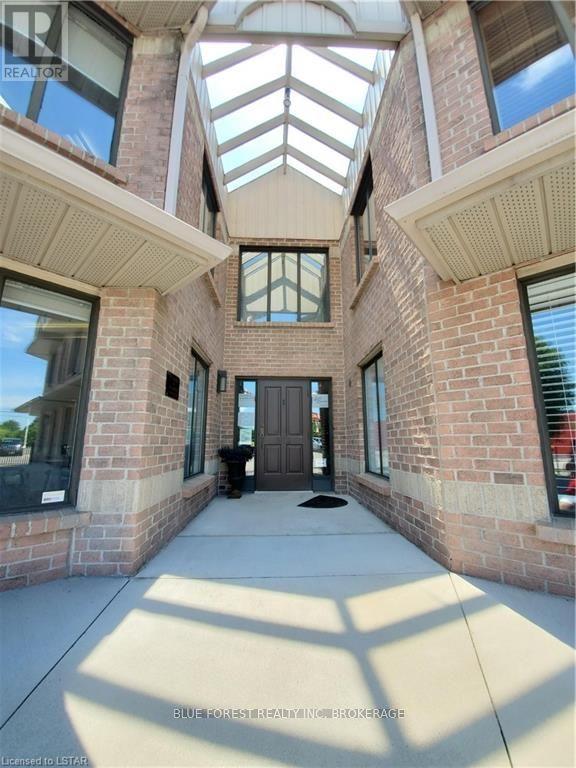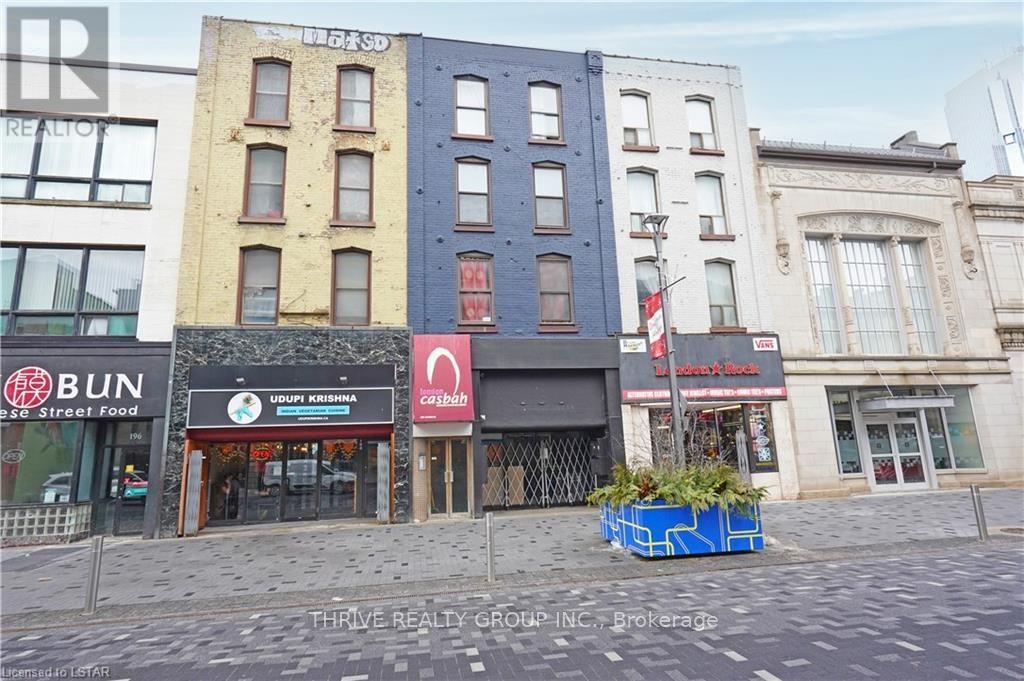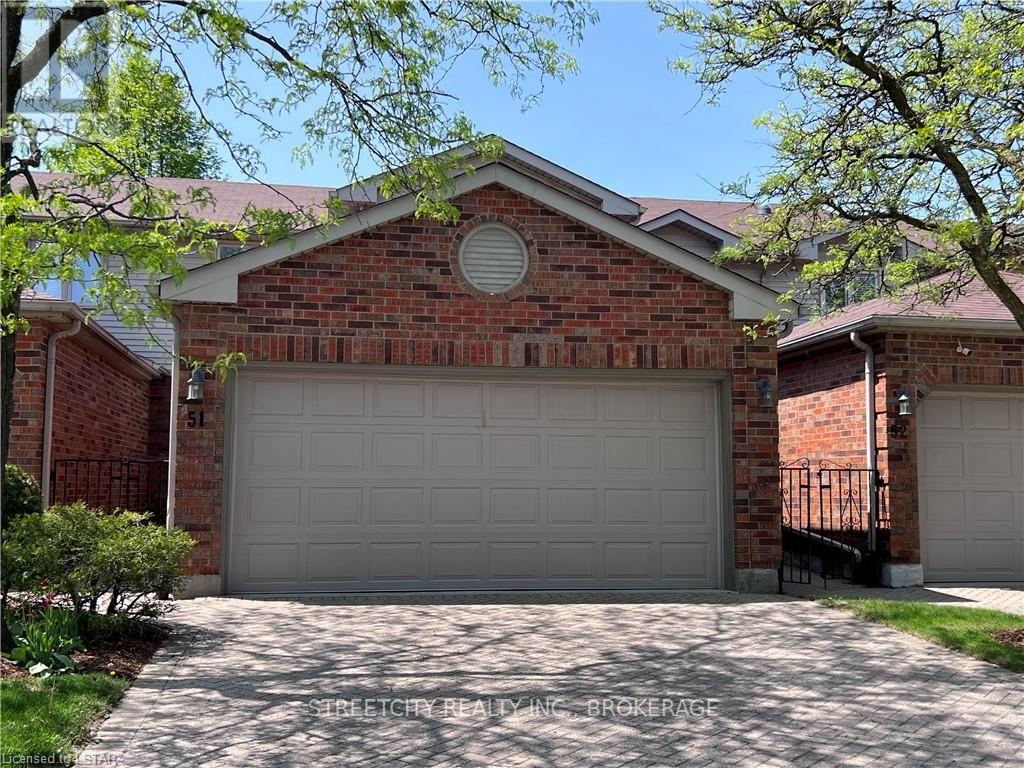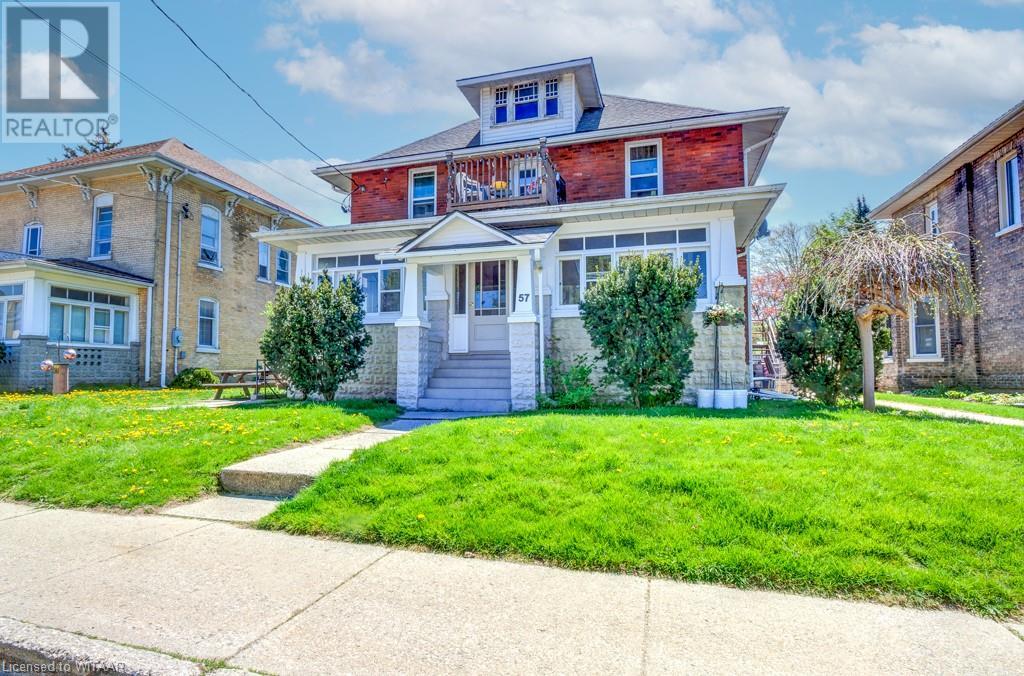15 - 1080 Upperpoint Avenue
London, Ontario
Welcome to the epitome of contemporary condominium living with The Whispering Pines meticulously crafted 1,470 sq. ft. residence by Sifton.This two-bedroom condo invites you into a world of open-concept elegance, starting with a warm welcome from the large front porch. Inside, discover a thoughtfully designed layout featuring two spacious bedrooms, two full baths, main-floor laundry, and a seamlessly integrated dining, kitchen, and great room living area. A cozy gas fireplace takes center stage, creating a focal point for relaxation, complemented by windows on either side offering picturesque views of the backyard. Whispering Pine embodies maintenance-free, one-floor living within a brand-new, vibrant lifestyle community. Residents will delight in the natural trails and forest views that surround, providing a harmonious blend of serenity and convenience. Explore nearby entertainment, boutiques, recreation facilities, personal services, and medical health providersall within easy reach. **** EXTRAS **** Additionally,Whispering Pine ensures energy efficiency and eco-friendly living.With access to the West 5 community just up Riverbend Road, Sifton has once again delivered homes you can trust. Elevate your lifestyle with The Whispering Pine. (id:59646)
9 - 1080 Upperpoint Avenue
London, Ontario
The Redwood 1,571 sq. ft. Sifton condominium designed with versatility and modern living in mind. At the front of the home, choose between a formal dining room or create a private den for a home office, offering flexibility to cater to your unique needs. The kitchen is equipped with a walk-in pantry and seamlessly connecting to an inviting eat-in cafe, leading into the great room adorned with a tray ceiling, gas fireplace, and access to the rear deck. The bedrooms are strategically tucked away for privacy, with the primary retreat boasting a tray ceiling, large walk-in closet, and a fabulous ensuite. Express your style by choosing finishes, and with a minimum 120-day turnaround, you can soon enjoy a home that truly reflects your vision. Whispering Pine provides maintenance-free, one-floor living within a brand-new, dynamic lifestyle community. These condominiums not only prioritize energy efficiency but also offer the peace of mind that comes with Sifton-built homes you can trust. **** EXTRAS **** Surrounding trails and forest views, while also benefiting from convenient access to nearby entertainment, boutiques, recreation facilities, personal services, and medical health providers. (id:59646)
3c - 630 Wharncliffe Road
London, Ontario
Are you a small business owner looking to either downsize or expand your business space? Look no further! This location is perfect for you, offering close proximity to downtown without the hassle of parking and easy access to HWY 401. Situated in the ""Golden Auto Mile"" block, your business will benefit from high visibility in an established paralegal business. The lease includes parking for both you and your clients, as well as water, hydro, common fees, and taxes. This office is located on the second floor, and the basement includes a kitchenette for tenants. This space is ideal for mortgage brokers, psychologists, immigration businesses, and self-care services such as massage therapy. The office measures 10ft x 9ft. (id:59646)
200 Dundas Street
London, Ontario
Welcome to an unparalleled investment opportunity in the heart of the City of London! This licensed three-unit residential haven, coupled with a prime main floor commercial space and a lucrative basement commercial unit, stands as a beacon for savvy investors seeking a slice of urban prosperity. Strategically positioned on the prestigious ""My Dundas Place"" design stretch, this mixed-use building promises both immediate and long-term returns. The residential units, a trio of thoughtfully furnished spaces, offer an enticing prospect for tenants, ensuring swift occupancy. The property boasts a host of upgrades, including a newer furnace for the commercial unit, modern mini-splits in units 2 and 3, a partial roof replacement, comprehensive video surveillance system wired throughout, electronic door locks for each unit, and a pre-secured rental license all meticulously designed to elevate this property into an investor's dream. **** EXTRAS **** With careful attention to detail and a commitment to maximizing returns, this mixed-use gem presents an extraordinary chance to capitalize on the thriving urban landscape. Don't miss out on this rare opportunity. (id:59646)
Main - 200 Dundas Street
London, Ontario
Welcome to a prime commercial space perfectly suited for both office and retail endeavors! Boasting 1,695 square feet, this outstanding opportunity is nestled within a stunning downtown building, strategically positioned at the heart of My Dundas Place. Immerse your business in the vibrant energy of the core Downtown area, capturing the attention of pedestrians and potential clients alike. The space is adorned with captivating exposed brick accents, providing a unique and inviting atmosphere. With 1,694.64 sq/ft of versatile floor space, this listing promises an exceptional canvas for your business to thrive. Don't let this chance slip away – elevate your brand's presence by securing this beautifully finished commercial space today. (id:59646)
2704 Bobolink Lane
London, Ontario
TO BE BUILT: Sunlight Heritage Homes presents the Gill Model, an exquisite home designed to meet your family's every need. Located in the charming Old Victoria community, this residence combines modern convenience with classic elegance. With a spacious 2,345 square feet layout, the Gill Model features 4 bedrooms, including 2 masters as well as 3.5 luxurious baths, offering both style and functionality. The 2-car garage provides ample space for vehicles and storage, catering to all your practical needs. Unique to this model is the unfinished basement, ready to be customized to suit your preferences, with walkout lots available for easy access to outdoor space and natural light. The Gill Model stands as a testament to superior craftsmanship and thoughtful design, ensuring comfort and luxury in every corner. Join the vibrant Old Victoria community and make the Gill Model your forever home. Standard features include 36"" high cabinets in the kitchen, quartz countertops in the kitchen, 9' ceilings on main floor, laminate flooring throughout main level, stainless steel chimney style range hood in kitchen, crown and valance on kitchen cabinetry, built in microwave shelf in kitchen, coloured windows on the front of the home, basement bathroom rough-in. (id:59646)
51 - 70 Sunnyside Drive
London, Ontario
Best Location in North London,3 bedrooms townhouse condo near Masonville Mall,one\r\nroom in main floor can used as the 4th bedroom.There are 4 full bathrooms,2 car\r\ngarage,finished Basement. steps to the library, close to the bus stop to the\r\nWestern university. Best for couple,young family,University students,and new\r\nimmigrants. (id:59646)
283 Fairway Road N Unit# 106
Kitchener, Ontario
Bright and well kept unit. Close to Chicopee ski hill, Fairview Park Mall, access to hwy 8, and bus route. Quiet building with controlled entry. 2 bedrooms. 1 bath. Pantry and island in dining area. Stainless steel fridge, stove, dishwasher. Portable a/c unit. Electric fireplace in living room. Balcony off living room. Bedrooms with plenty of closet space. All utilities included in rent. 1 outside parking spot. Elevator. Visitor parking. Please note that some rooms have been virtually staged. (id:59646)
255 Maitland Street Unit# 2c
Kitchener, Ontario
Located in Huron Gardens, the most desirable area, with easy access to 401, shopping and schools, this open concept bungalow style condo offer 2 spacious bedrooms and 2 full bathrooms. As you coming in through a controlled entry and bright foyer with large closet, you will find a large open space that connects the kitchen, dinning area and living room. The beautiful kitchen has lots of cabinets, quartz counter top, stainless steel appliances. Living room leads to a large balcony, great for morning coffee and relax. The master bedroom is completed by walk in closet, 3 pieces bathroom, quartz counter top and a private balcony. The second full 4 pieces bathroom also feature quartz above counter top bowl. Modern neutral colour, pristinely clean is ready for you to call it home. Wheelchair friendly ramp (id:59646)
57 Baldwin Street
Tillsonburg, Ontario
Calling all Investors! This impeccable 4-Plex is located in Downtown Tillsonburg and has immeasurable potential. The back unit was added on as an owners suite - set up as a raised ranch with lots of living space, it's own laundry area, 2 bathrooms and 2 bedrooms. A back patio to view the large yard is the perfect place for enjoying the summer months. The 3 units in the front are all rented and heated by electric heat - paid by the tenants. Three front units were taken back to the studs in 2009 and rebuilt to code - all new vinyl windows, new separated plumbing, new separated electrical, new kitchens and bathrooms, new entry doors and fire separated. All Front 3 units all done by code, inspected and approved in 2009. New roof on building in 2016. In 2022 - new windows in back unit and new asphalt pad (21' X 24') in front of garage. (id:59646)
26 Hearn Street
Bond Head, Ontario
Welcome to Your Dream Home A Blend of Luxury, Space, and PracticalityStep into this stunning 5-bedroom, 3.5-bathroom residence, with bonus office room, where modern design meets timeless elegance. This home is a true masterpiece, featuring a unique exterior with a combination of clay brick, architectural stone, and sleek aluminum railing with glass panels. The curb appeal is undeniable, setting the stage for the exceptional quality found within. Inside, every detail has been thoughtfully crafted. The luxurious interior showcases quality solid oak handrails and pickets finished in a natural color, perfectly complementing the expansive 9-foot ceilings on both the ground and second floors. The basement offers a generous 8-foot ceiling and includes a walkout, providing additional space and comfort.The gourmet kitchen is designed for those who love to cook and entertain. It features stunning granite countertops, expertly designed cabinetry, and a double stainless steel sink. The bathrooms continue the theme of luxury, with white fixtures, chrome accessories, and a frameless glass shower door and walls in the ensuite. A double sink in the second-floor washroom ensures convenience for the whole family. Flooring throughout the home includes durable ceramic tiles in the foyer, powder room, kitchen, breakfast area, and all bathrooms, while the main floor is adorned with high-quality vinyl laminate flooring Additionally, the home is equipped with a 200 Amp circuit breaker panel. This home is perfectly situated with easy access to Hwy 27 and Line 7, you're just a 5-minute drive from Hwy 400 and minutes away from the upcoming Hwy 413, making commuting a breeze.Nearby, you'll find a range of amenities and attractions: Schools: Close proximity to Bondhead Elementary School and Bradford District High School. Recreation: Enjoy the outdoors at nearby Scanlon Creek Conservation Area or the Bond Head Golf Club, perfect for weekend relaxation and activities. (id:59646)
518 Goldenrod Lane
Kitchener, Ontario
This inviting 3-bedroom, 3-bathroom Mattamy townhome is perfect for families, located within walking distance of Janet Metcalfe Public School. The open-concept main floor features hardwood floors, pot lights, a cozy fireplace, and a stylish kitchen with granite counters and stainless steel appliances. Enjoy summer BBQs on the sunny balcony, and benefit from a main floor powder room and laundry. The upper level includes a primary bedroom with an ensuite and two additional spacious bedrooms. Parking for 2 vehicles is available with a garage and driveway. Minutes from RBJ Schlegel Park, offering sports fields, a playground, and a new aquatic center. (id:59646)













