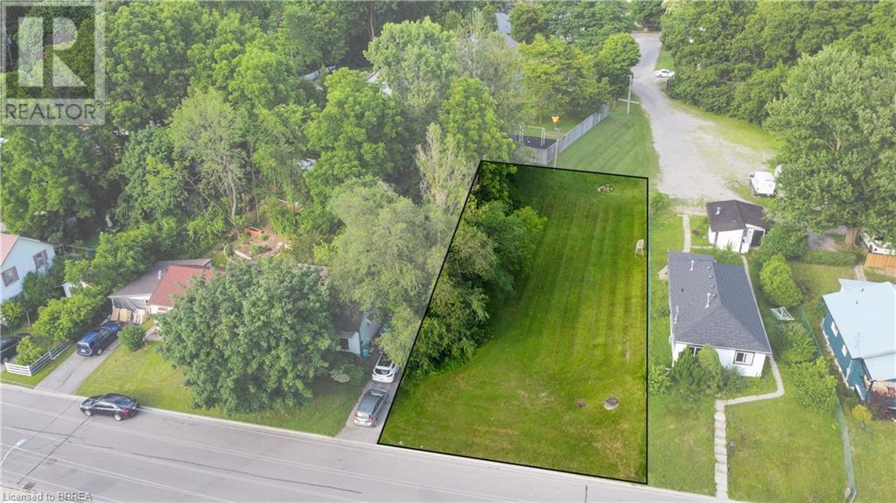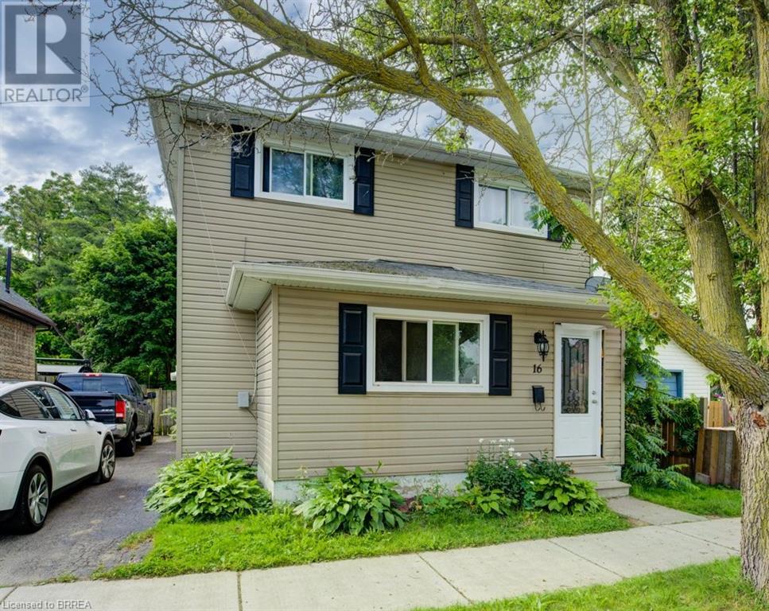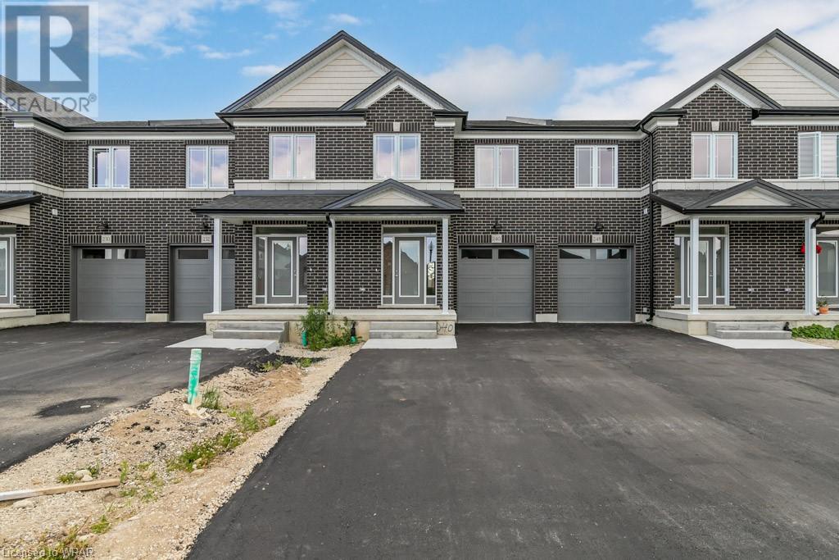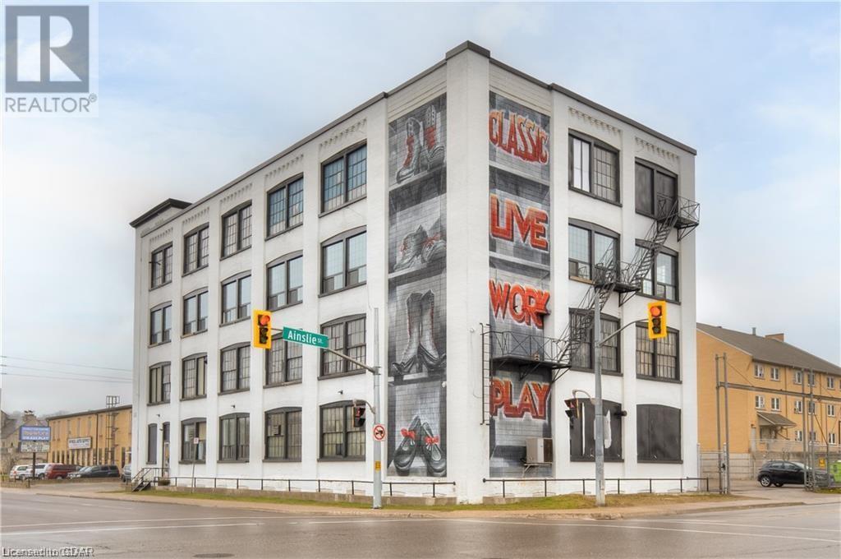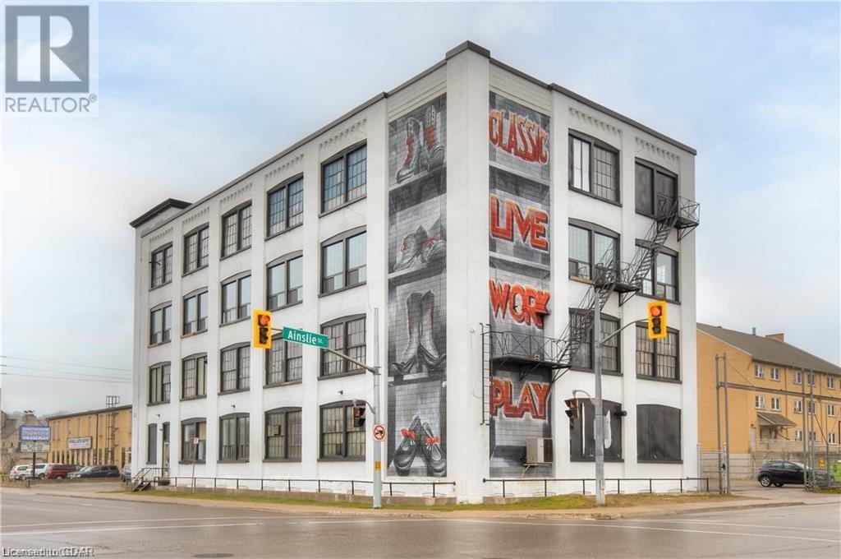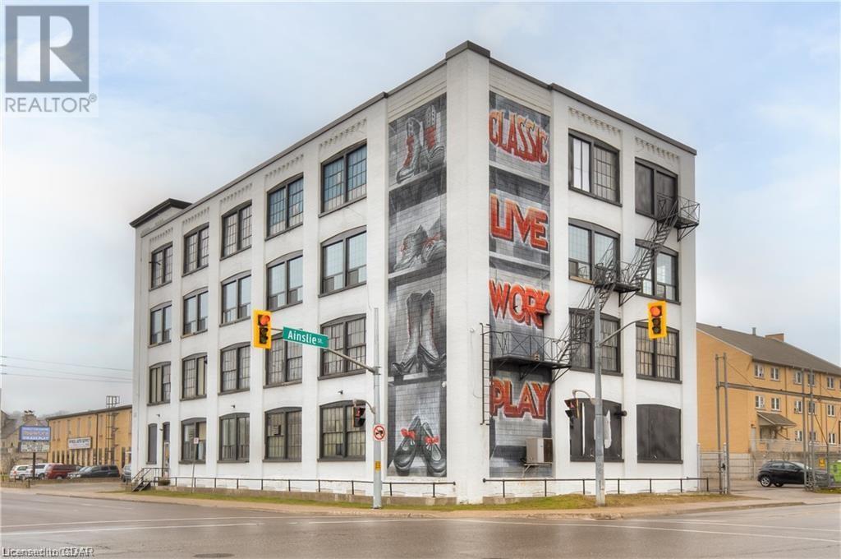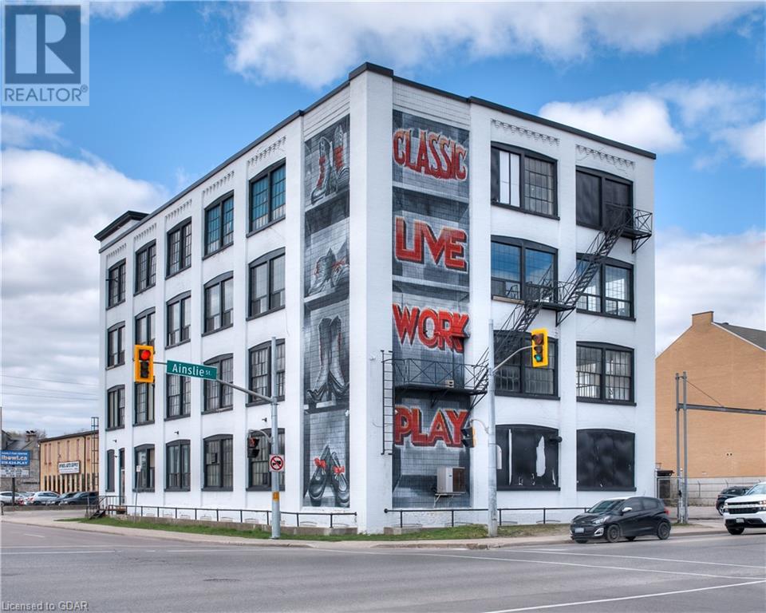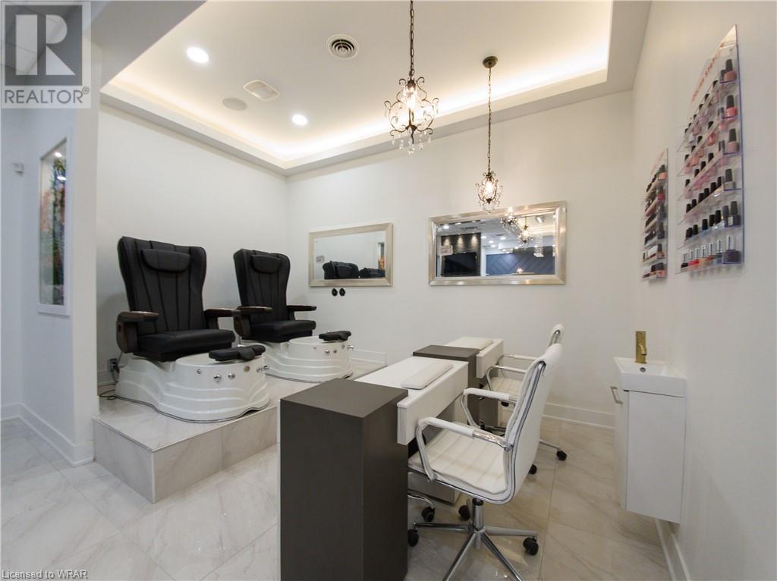24 Kerr Shaver Terrace
Brantford, Ontario
This custom-built bungalow, boasting over 3,800 square feet of living space, offers unparalleled views of the exquisite Grand River. Right outside your back door, you can observe great blue herons, geese, eagles, and ducks, while deer, foxes, and other wildlife come to feed at the water's edge as the sun sets. Canoeing, kayaking, and fishing are at your fingertips. Just steps from your front door lies one of Brantford's most beautiful walking and cycling trails, with the conservation area only five minutes away. Professional touches are evident throughout this home. Features include ten-foot ceilings, custom millwork and doors, imported hardware, crystal and quartz light fixtures, and book-matched marble. Hand-finished hardwood floors and state-of-the-art sound and lighting systems are found throughout the home. No detail has been overlooked. The Barzotti kitchen features floor-to-ceiling custom lacquered cabinets, accent lighting, Miele built-in appliances, leathered counters, and a glass mosaic backsplash. The most sophisticated and exclusive interior designer choices are evident in every detail, from hardware and light fixtures to wallpaper and bathroom designs. The bathrooms themselves are works of art, with hydro massage tubs, custom plate glass enclosures, gold hardware, fireplaces, hand-painted basins, custom cabinetry, accent lighting, intricate mosaics, and heated floors. The high standards extend to the exterior finishes as well, with extensive landscaping, armour stone steps, an irrigation system, stone and stucco cladding, and exposed aggregate concrete walkways, patios, and driveway. This home and property make a statement, definitely one of a kind, and will not disappoint even the most discerning buyer. Come relax in the serenity and peace of life on the river. (id:59646)
171 Sherman Avenue
Simcoe, Ontario
Discover the potential of 171 Sherman Ave, a prime vacant lot nestled in a tranquil neighborhood. Zoned R2, this versatile property offers a unique opportunity to build your dream home or invest in a flourishing community. Enjoy the peace and quiet of this established area, conveniently located near schools, parks, and amenities. Don't miss this chance to create a custom space in a beautiful, serene setting. (id:59646)
16 Simpson Street
Brantford, Ontario
Great property with large yard close to amenities, Grand River trails and parks. Good investment property or student rental within walking distance to downtown in West Brant. Nice and bright open concept kitchen with lots of natural light, island bar and laminate flooring. This home could accommodate someone who required one level living as the kitchen, laundry, 3 piece bath and bedroom are all on the main level, plus another office and the living room. The bathroom on the main level has a walk-in shower, tile surround and tile flooring. Upstairs there are 4 more generous sized bedrooms including primary bedroom with walk-in closet. The bathroom upstairs is spacious and features tile floors and tile tub surround. Windows were replaced throughout the home and bonus partial basement for storage. The fenced backyard is a good size for outdoor entertaining, and room for you and your kids or pets to play as the lot is approx 149ft long. Furnace and AC replaced in 2023. Call for more information. Floorplan available. (id:59646)
240 Keeso Lane
Listowel, Ontario
Welcome to 240 Keeso Lane in Listowel. This two-story townhome built by Euro Custom Homes has ~1820 Sq Ft of living space and has three bedrooms and three bathrooms. Upon entering the home you will be impressed by the high ceilings and bright living space including the kitchen with ample storage that features a walk-in pantry and island overlooking the open concept living space. Walk through the sliding doors off the back onto your finished deck and enjoy the afternoon sun. The second floor boasts three spacious bedrooms, and two full bathrooms. The master bedroom has two walk-in closets and the ensuite features a double sink and a tiled shower. The laundry room is ideally located on the second level and features a sink. The property will be finished with sodding, asphalt driveway, and wooden deck off the back. This townhome is ideal for young families looking more living space but still having the comfort of a new build home or professional couples looking for low maintenance home. Tarion Warranty is included with this home. (id:59646)
20 Park Hill Road E Unit# 101
Cambridge, Ontario
Welcome to Unit #101 at 20 Park Hill Road, located in the heart of Cambridge, Ontario. This commercial space offers 1737 square feet of expansive industrial space, designed to meet the needs of various businesses seeking a versatile and functional environment. Featuring high ceilings, one roll-up bay door, and ample storage, this unit presents an exceptional opportunity for businesses requiring warehouse space, storage facilities, or light manufacturing capabilities. Ideal for a wide range of businesses, including distribution centers, workshops, fabrication facilities, and more. Flexible lease terms available to accommodate your business requirements and growth plans. Flexible lease terms available to accommodate your business requirements and growth plans. Unlock the potential of your business with Unit #101 at 20 Park Hill Road. Whether you're expanding your operations, seeking storage solutions, or launching a new venture, this industrial space provides the ideal foundation for your success. Can be leased with unit #102 as a combined space. (id:59646)
20 Park Hill Road E Unit# 206
Cambridge, Ontario
Discover the perfect space to realize your business ambitions at Unit #406, situated within the vibrant community of 20 Park Hill Road in Cambridge, Ontario. Offering 1727 square feet of versatile space, this unit presents an exceptional opportunity for entrepreneurs seeking a dynamic environment to bring their vision to life. Featuring large windows, glass paneling on walls, an office area, and a change area, this unit was previously used as a martial arts studio but holds immense potential for a variety of businesses, including dance or yoga studios, small gyms, or office space. With supportive landlords dedicated to seeing your business thrive, this commercial space provides an excellent opportunity at an attractive price point. Flexible lease terms available to accommodate your business requirements and growth trajectory. Seize the opportunity to establish your business in a space designed for success. Whether you're in the fitness industry, wellness sector, or seeking office space, Unit #206 at 20 Park Hill Road provides the ideal platform to realize your entrepreneurial dreams. (id:59646)
20 Park Hill Road E Unit# 102
Cambridge, Ontario
Discover the perfect space for your industrial needs at Unit #102, located at 20 Park Hill Road in Cambridge, Ontario. This expansive commercial unit offers 2674 square feet of versatile industrial space, featuring high ceilings, a slidable bay door for accommodating larger objects, abundant storage options, and an office area. Whether you require warehouse space, storage facilities, or a workshop environment, this unit provides the ideal backdrop for your business operations. Flexible lease terms are available to accommodate your business requirements and growth plans. Seize the opportunity to elevate your industrial operations with Unit #102 at 20 Park Hill Road. Whether you're expanding your business, seeking storage solutions, or launching a new venture, this industrial space provides the ideal foundation for your success. (id:59646)
600 Maplehill Drive Unit# 9
Burlington, Ontario
Welcome to the ‘Gala Community’ with a French Country feel, rustic warmth & modest farmhouse design. Soon to be built 2-storey townhouse by DiCarlo Homes located in South Burlington on a quiet and child friendly private enclave. The “Spartan” model offers 1537 sq ft, 3 bedrooms, 2+1 bathrooms, high level of craftsmanship including exterior brick, stone, stucco & professionally landscaped with great curb appeal. Main floor features 9 ft high California ceilings, 4-1/8” base boards throughout, Oak handrails/spindles & Satin Nickel door hardware. Open concept kitchen, family room & breakfast area is excellent for entertaining. Choose your custom quality kitchen cabinetry from a variety of options! Kitchen includes premium ceramic tile, double sink with pull out faucet & option to upgrade to pantry & breakfast bar. 2nd floor offers convenient & spacious laundry room. Large primary bedroom has private ensuite with glass shower door, stand alone tub, option to upgrade to double sinks & massive walk-in closet. Additional bedrooms offer fair size layouts and large windows for natural sunlight. All bedrooms include Berber carpet. *Bonus $25,000 in Décor Dollars to be used for upgrades, and Level 1 Hardwood in Great Room and Main Hall (limited time only).* This location is walking distance to parks, trails, schools Burlington Mall & lots more! Just a few minutes highways, downtown and the lake. DiCarlo Homes has built homes for 35 years and standing behind the workmanship along with TARION New Home Warranty program. (id:59646)
600 Maplehill Drive Unit# 2
Burlington, Ontario
Welcome to the ‘Gala Community’ with a French Country feel, rustic warmth & modest farmhouse design. Soon to be built 2-storey townhouse by DiCarlo Homes located in South Burlington on a quiet and child friendly private enclave. The “Spartan” model offers 1537 sq ft, 3 bedrooms, 2+1 bathrooms, high level of craftsmanship including exterior brick, stone, stucco & professionally landscaped with great curb appeal. Main floor features 9 ft high California ceilings, 4-1/8” base boards throughout, Oak handrails/spindles & Satin Nickel door hardware. Open concept kitchen, family room & breakfast area is excellent for entertaining. Choose your custom quality kitchen cabinetry from a variety of options! Kitchen includes premium ceramic tile, double sink with pull out faucet & option to upgrade to pantry & breakfast bar. 2nd floor offers convenient & spacious laundry room. Large primary bedroom has private ensuite with glass shower door, stand alone tub, option to upgrade to double sinks & massive walk-in closet. Additional bedrooms offer fair size layouts and large windows for natural sunlight. All bedrooms include Berber carpet. *Bonus $25,000 in Décor Dollars to be used for upgrades, and Level 1 Hardwood in Great Room and Main Hall (limited time only).* This location is walking distance to parks, trails, schools Burlington Mall & lots more! Just a few minutes highways, downtown and the lake. DiCarlo Homes has built homes for 35 years and standing behind the workmanship along with TARION New Home Warranty program. (id:59646)
600 Maplehill Drive Unit# 1
Burlington, Ontario
Welcome to the ‘Gala Community’ with a French Country feel, rustic warmth & modest farmhouse design. Soon to be built 2-storey end unit townhouse by DiCarlo Homes located in South Burlington on a quiet and child friendly private enclave. The “Spartan” model offers 1551 sq ft, 3 bedrooms, 2+1 bathrooms, high level of craftsmanship including exterior brick, stone, stucco & professionally landscaped with great curb appeal. Main floor features 9 ft high California ceilings, 4-1/8” base boards throughout, Oak handrails/spindles & Satin Nickel door hardware. Open concept kitchen, family room & breakfast area is excellent for entertaining. Choose your custom quality kitchen cabinetry from a variety of options! Kitchen includes premium ceramic tile, double sink with pull out faucet & option to upgrade to pantry & breakfast bar. 2nd floor offers convenient & spacious laundry room. Large primary bedroom has private ensuite with glass shower door, stand alone tub, option to upgrade to double sinks & massive walk-in closet. Additional bedrooms offer fair size layouts and large windows for natural sunlight. All bedrooms include Berber carpet. *Bonus $25,000 in Décor Dollars to be used for upgrades, and Level 1 Hardwood in Great Room and Main Hall (limited time only).* This location is walking distance to parks, trails, schools Burlington Mall & lots more! Just a few minutes highways, downtown and the lake. DiCarlo Homes has built homes for 35 years and standing behind the workmanship along with TARION New Home Warranty program. (id:59646)
20 Park Hill Road E Unit# 205
Cambridge, Ontario
Elevate your business at Unit #205, located within the dynamic environment of 20 Park Hill Road in Cambridge, Ontario. This exceptional commercial space offers 1464 square feet of modern elegance and versatility, making it an ideal choice for various creative endeavors. Whether you're seeking a space for a yoga or dance studio, or you're an avid photographer in need of a professional setting, this unit provides the perfect canvas for your vision. With a spacious open-concept design, this unit allows for flexible utilization of space, catering to the specific needs of your business. Revel in abundant natural light streaming through large windows, creating a bright and uplifting atmosphere conducive to productivity and creativity. Enjoy the contemporary aesthetic and modern amenities that enhance the appeal of this commercial space, providing a sophisticated backdrop for your endeavors. Situated on the second floor of the building, this unit provides a sense of privacy and tranquility while still offering convenient accessibility. Ideally located within a bustling area of Cambridge, offering proximity to amenities, transportation, and a vibrant community. Flexible lease terms available to accommodate your business needs and goals. Transform your business aspirations into reality with Unit #205 at 20 Park Hill Road. Whether you're starting a new venture or expanding your current operations, this space provides the ideal environment to thrive and succeed (id:59646)
653 Franklin Boulevard
Cambridge, Ontario
HIGH END SALOON AND SPA *BE YOUR OWN BOSS* *TURN KEY BUSINESS* Welcome to this fantastic opportunity to own a thriving and well-established Hair Salon, Beauty Salon and Medical Spa in the heart of Cambridge, Ontario. This turnkey business offers a wide range of services, including hair styling, cutting, coloring, facial treatments, laser hair removal, nail care, and luxurious Medical spa experiences. The salon has a well-designed website and a robust social media presence, contributing to its strong online presence and marketing efforts. This offers great potential for further growth and attracting new clientele. Don't miss out on this chance to step into a thriving business and make it your own. Contact us today to arrange a confidential viewing and explore this exciting opportunity further. The best market deal in town for the rent cap for another 8 years term. Current lease 17.50/sq feet Plus 7.00/sq feet T.M.I. Total 1274 square feet. (id:59646)


