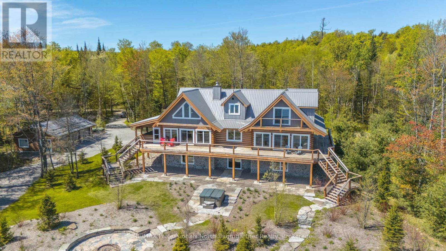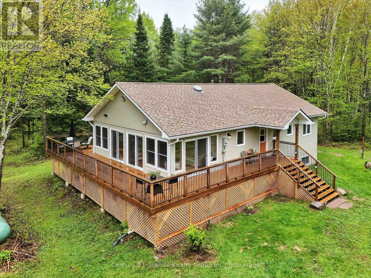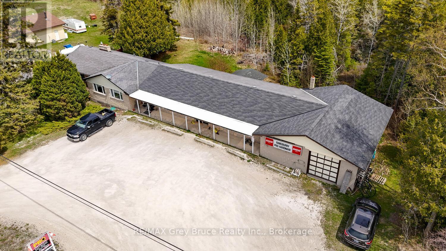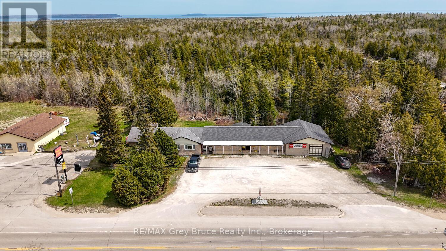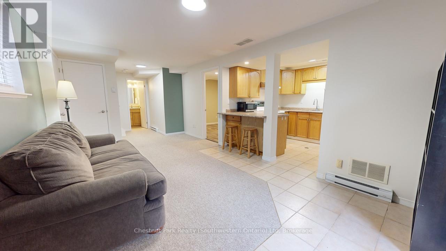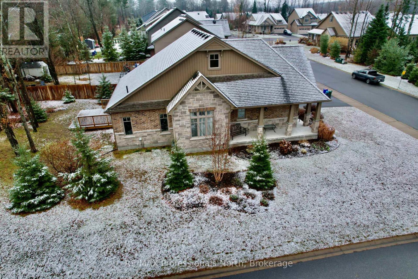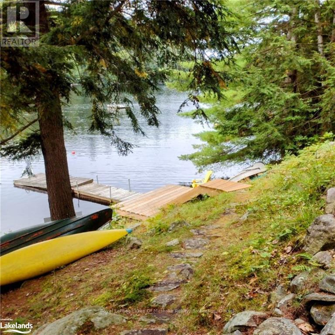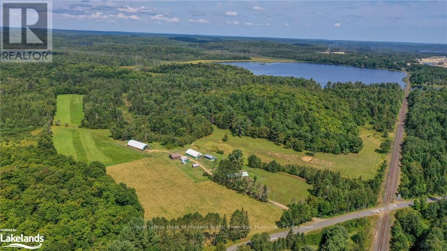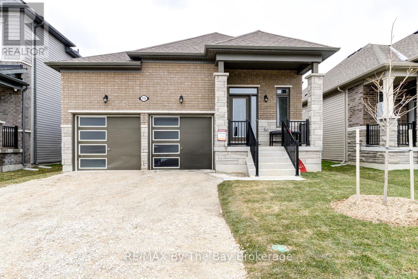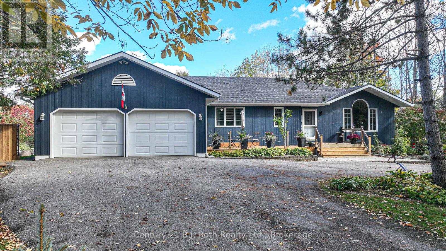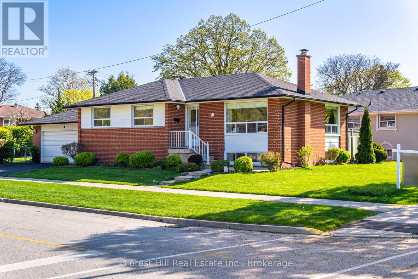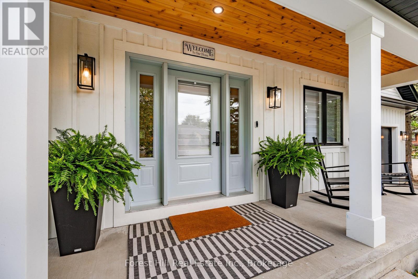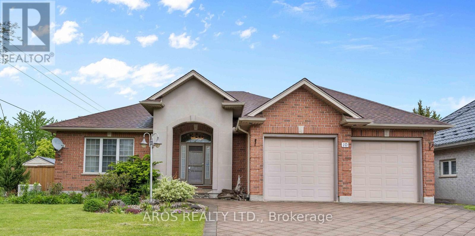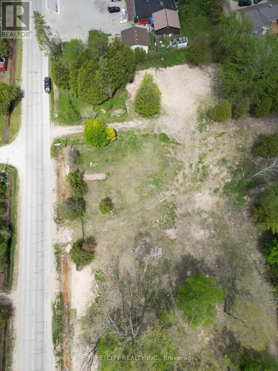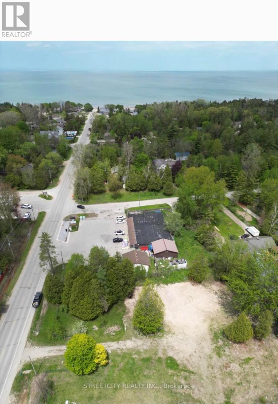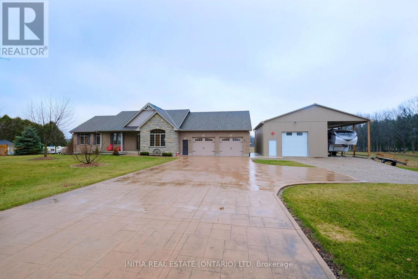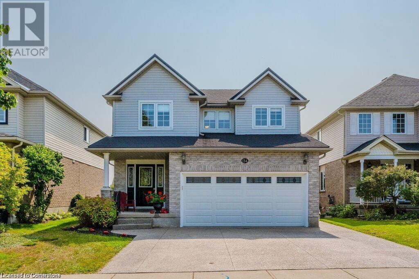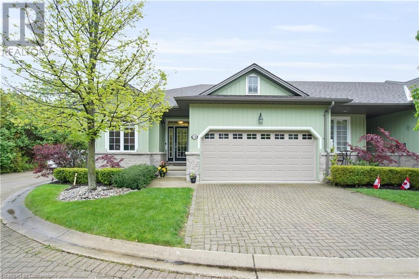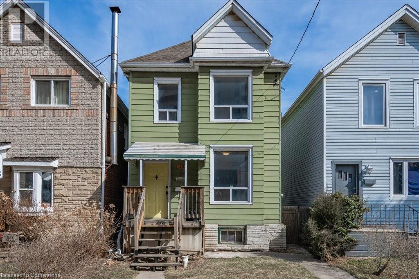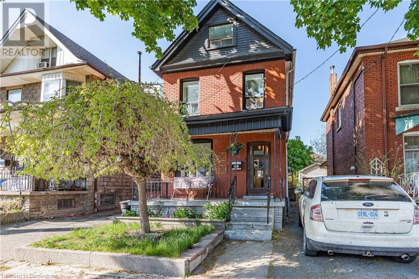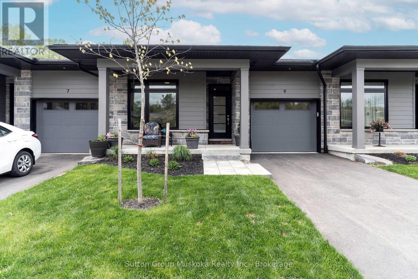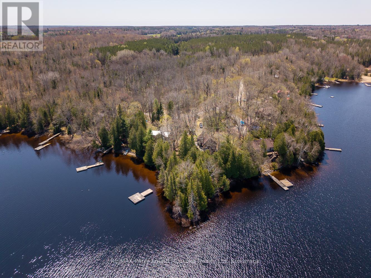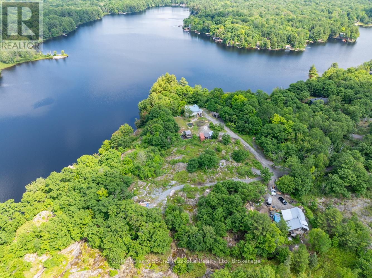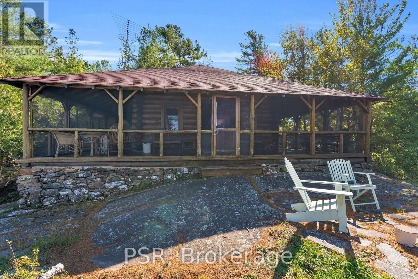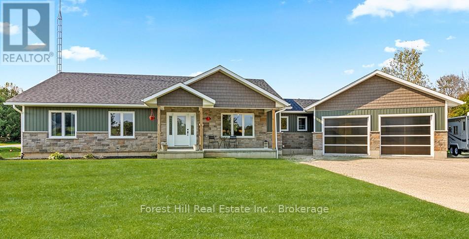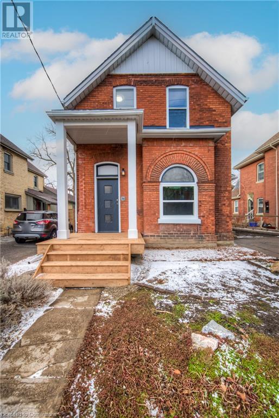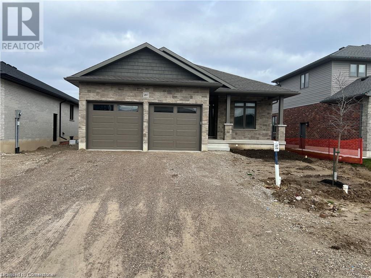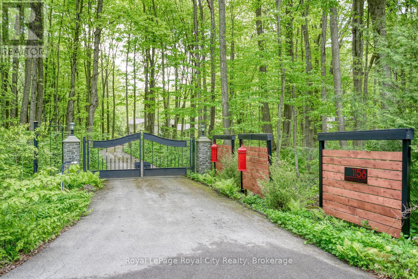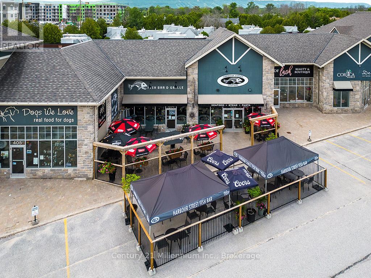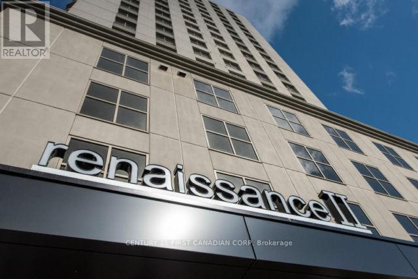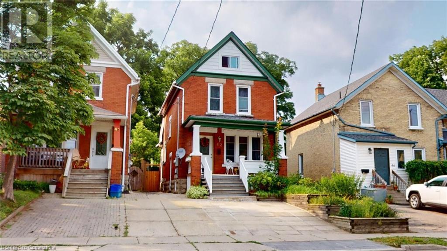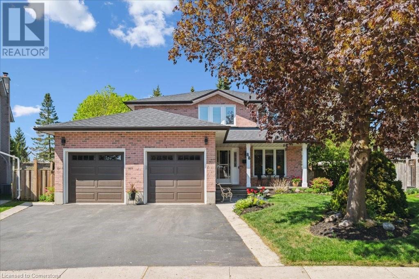2987 Boice Bradley Road
Dysart Et Al (Guilford), Ontario
Discover the epitome of lakefront luxury in this magnificent 3-bedroom, 5-bathroom log home situated on Redstone Lake's pristine shoreline. This exceptional 6-year-new gated property boasts spectacular panoramic lake views, 209 feet of gorgeous sand beach, and coveted southern exposure for all-day sunshine on a stunning professionally landscaped level lot. The extensively landscaped grounds showcase mature evergreen and deciduous trees, thoughtfully arranged shrubs and plantings, with elegant flagstone walkways and a beautifully lit path guiding you from cottage to lake. Additional features include a large sunken firepit with built-in lighting and a premium Beachcomber 730 Hybrid 4 Hot Tub. The bright interior showcases stunning lake vistas through oversized windows that flood each room with natural light, while a unique guillotine wood-burning fireplace serves as the centerpiece of the open-concept main floor. Enjoy spa-like bathrooms including heated floors after a full day enjoying the outdoors. A spacious wraparound deck with glass panel railings extends your living space outdoors, perfect for entertaining while overlooking the tranquil waters. Upstairs, generously sized bedrooms and a beautiful loft each feature private walk-out decks with serene lake views. The fully finished basement provides additional versatile living space, while an impressive detached 3-bay garage offers exceptional storage for multiple vehicles, watercraft, and all your recreational equipment. Unlike many lakefront properties, this meticulously maintained home offers easy year-round accessibility, allowing you to enjoy both summer water activities and winter adventures. Whether as a permanent residence or luxurious vacation retreat, this premier Redstone Lake property delivers the ultimate lakefront lifestyle where rustic charm meets modern luxury in perfect harmony. (id:59646)
2302 Buckslide Road
Algonquin Highlands (Stanhope), Ontario
Nestled on 5+ acres of private, picturesque land, this custom-built 2018 country home offers the ideal blend of rustic charm & modern comfort. Scenically supreme with greenspace, a peaceful babbling stream, views of wetlands across the road and regular visits from local wildlifeyes, even the occasional moose you'll find yourself truly immersed in natures beauty. Step inside to a bright, open-concept main floor where the kitchen, dining & living areas come together in one sunny, welcoming space. Whether you're cooking up gourmet meals or helping the kids with homework at the kitchen island while dinner simmers on the stove, this heart-of-the-home layout was made for real family living and easy entertaining. Off the main living area, a 4-season sunroom invites you to relax with floor-to-ceiling windows and walkout access to a large wraparound deck. Breathe in the fresh country air and take in sweeping panoramic views from every angleperfect for morning coffee, stargazing, or hosting summer BBQs. The main level also features a generous primary bedroom with a large walk-in closet, convenient main-floor laundry, and a spa-like 4-piece ensuite with a luxurious soaker tub. A second bedroom and a 3-piece bath complete this level with comfort and functionality in mind. Downstairs, you'll discover two more spacious bedrooms, a versatile rec room ready for movie nights or games, a utility area, and ample storage for everything from outdoor gear to seasonal decor. Located on a quiet, year-round road with school bus service and just a short stroll to the sparkling shores of Halls Lake with public access, this home offers both privacy and convenience. Youre also close to local shops and essential amenities, making it the perfect year-round residence or weekend getaway. If youve been dreaming of a peaceful lifestyle surrounded by nature, where modern comfort meets country charmthis one-of-a-kind property is ready to welcome you home. (id:59646)
165 Jack's Way
Wellington North (Mount Forest), Ontario
Nestled in a modern cul-de-sac on the peaceful outskirts of Mount Forest, this brand new 2 storey Candue build has been thoughtfully designed for both style and functionality. The home showcases an elegant exterior with stone and vinyl siding, complemented by a spacious oversized garage. Inside, the layout is perfectly tailored for family living. The main floor is designed for entertaining, with a beautifully appointed Barzotti Kitchen with quartz countertops that includes appliances, an island with seating, and seamless flow into the Dining Room - which opens to the back deck! The cozy Living Room, anchored by a gas fireplace, is perfect for relaxing evenings at home. The flutted fireplace surround with the built-in bookshelves are a beautiful focal point in this bright space. The second floor features three Bedrooms, including a luxurious primary suite with a walk-in closet and a private En-suite. For added convenience, Laundry is also located on the second level. The fully finished Basement expands your living space, offering a versatile Recreation Room with an electric fireplace, a fourth Bedroom, and a full Bathroom. With the peace of mind provided by a Tarion warranty, this home is ready for you to make it your own. Don't miss the opportunity to live in this beautiful new build in one of Mount Forest's most desirable neighborhoods! (id:59646)
7382 Highway 6 Highway
Northern Bruce Peninsula, Ontario
* HIGHWAY EXPOSURE * IN-TOWN RESIDENTIAL + COMMERCIAL * Are you looking for an opportunity to operate your own business while enjoying the convenience of living on site? This may just be the opportunity you were waiting for! Sited on Highway 6 in Tobermory, this package of two lots offers a total of 1.3 acres and 183ft. of highway exposure! Plenty of parking for your commercial operation. The store portion is over 2600sq.ft. including a large garage/storage area - perfect for unloading inventory. The retail section measures 54ft. x 28.5ft. with 8ft. ceilings. Additional space with 9ft.10in. ceiling measuring 17ft. x 13.5ft. The home is separated by a breezeway, providing inside storage and easy access to the store without going outside! The home features 3 bedrooms+office, and 1.5 bathrooms over 1550sq.ft. All main level living! Enjoy an open concept kitchen and dining room with large windows. The living room offers a spacious place to unwind with access to the front deck, wood fireplace and bay window. The den or office space is perfect for those looking to work from home. Lot 1 features the home+commercial building, C1-a zoning and measures 183ft. x 200ft. Lot 2 included is a vacant residential lot behind, RU2 zoning, measuring 100ft. x 200ft. Total 2024 taxes: $4,794.23. The building is serviced by a private septic system and drilled well. Municipal water connection may be available at the roadway - buyer to complete due diligence with the Municipality. - Please kindly do not go direct for showings during business hours - a REALTOR is happy to set up a showing for you! (id:59646)
7382 Highway 6
Northern Bruce Peninsula, Ontario
* HIGHWAY EXPOSURE * IN-TOWN RESIDENTIAL + COMMERCIAL * Are you looking for an opportunity to operate your own business while enjoying the convenience of living on site? This may just be the opportunity you were waiting for! Sited on Highway 6 in Tobermory, this package of two lots offers a total of 1.3 acres and 183ft. of highway exposure! Plenty of parking for your commercial operation. The home is separated by a breezeway, providing inside storage and easy access to the store without going outside! The home features 3 bedrooms+office, and 1.5 bathrooms over 1556sq.ft. All main level living! Enjoy an open conceptkitchen and dining room with large windows. The living room offers a spacious place to unwind with access to the front deck, wood fireplace and bay window. The den or office space is perfect for those looking to work from home. The store portion is over 2600sq.ft. including a large garage/storage area.Lot 1 features the home+commercial building, C1-a zoning and measures 183ft. x 200ft. Lot 2 includedis a vacant residential lot behind, RU2 zoning, measuring 100ft. x 200ft. Total 2024 taxes: $4,794.23. The building is serviced by a private septic system and drilled well. Municipal water connection may be available at the roadway - buyer to complete due diligence with the Municipality. - Please kindly do not go direct for showings during business hours - a REALTOR is happy to set up a showing for you! (id:59646)
Lower - 22 Moss Place
Guelph (Kortright West), Ontario
Welcome to this legal accessory apartment nestled in the heart of Guelph, just moments away from the esteemed University of Guelph, this charming 1-bedroom, 1-bathroom with parking for 1 vehicle basement unit offers a perfect blend of convenience, comfort, and style. Step into a space where every detail has been thoughtfully curated to ensure a welcoming and safe environment for dedicated students, or perhaps a young professional like you. As you enter this delightful walk-down unit, you'll be greeted by an abundance of natural light streaming in, dispelling any notion of a typical basement dwelling. The well-designed layout maximizes space and functionality, creating a cozy retreat where you can unwind and focus on your studies and me-time. The unit boasts a convenient in-suite laundry facility, eliminating the hassle of off-site laundromats. Plus, parking for one vehicle is included, providing added convenience for those with busy schedules. But the perks don't stop there. Say goodbye to the stress of utility bills - all utilities are included in your rent, offering you a hassle-free living experience. Whether it's heating up a quick meal in the kitchen or relaxing in the comfortable living area, you'll have everything you need right at your fingertips. Beyond the comforts of your new home, you'll find yourself in close proximity to the University of Guelph, making those early morning lectures a breeze. Enjoy easy access to campus facilities, libraries, and recreational areas, all within walking distance. Owned by a caring landlord, this property promises a welcoming and secure environment for a young professional or student seeking a place to call home. Rest assured, your comfort and well-being are top priorities here. Don't miss out on the opportunity to experience independent living at its finest. Schedule a viewing today and discover why this charming basement unit is the perfect choice! (id:59646)
9600 Harris Lake Water Access Only
Whitestone, Ontario
NO ROADS just Explore Harris Lake to South Magnetawan River system, where you can revel in OFF_GRID only or generator-powered living in a charming rustic cabin nestled within the serene woods. 295ft of waterfront on 2.47 acres. This private retreat is situated in a secluded deep bay, offering breathtaking water views. The cabin features an original stone fireplace and walls of windows that flood the space with natural light. Ample storage is available in the outbuildings and a separate bathroom shed. For a truly unique experience, venture into the "honeymoon suite," Bunkie with a screened-in porch that provides full lake views. While you're enjoying this back-to-basics lifestyle, you'll stay connected with the internet through Starlink. Don't miss the opportunity to embrace cottage life in this tranquil and excellent fishing water system. If you have a penchant for out-trip camping and canoeing, you'll be pleased to discover that Magnetawan River Provincial Park is nearby, offering an added bonus to the area. The Magnetawan River loop, stretching over 80 kilometers of mostly flat water, is perfect for novice canoe trippers. It takes you on a scenic journey that eventually leads back to the starting point : Your cottage. This property is ONLY accessible from the water 20 min boat ride from Marina. No road access. Please call Listing Agent for details. (id:59646)
76 Charles Best Place
Kitchener, Ontario
OFFERS ANYTIME — A STANDOUT FREEHOLD END UNIT TOWNHOUSE perfectly situated on a peaceful court in a vibrant, family-friendly neighbourhood! With only one adjoining neighbour and a generously sized yard, this home offers that rare blend of privacy and space. Step inside and be greeted by a bright, airy layout featuring fresh neutral tones and an interior that's both stylish and low-maintenance. You’ll love the spacious modern kitchen with its dark sleek cabinetry and functional design—ideal for everyday living or hosting family and friends. The separate dining area opens through sliding doors to a large deck and fenced backyard complete with a gas BIB for your BBQ needs —your own private outdoor retreat! Upstairs, you’ll find 3 roomy bedrooms with ample closet space and a beautifully bathroom with a sleek double-sink vanity. Additional upgrades include laminate flooring in the living room (2017), newer windows and patio door (2009), furnace (2024), roof (2020) paint (2025), water softener (2010) and updated electrical (2025). But what truly sets this home apart is the nearly 1,800 sq ft total of living space. The main floor offers endless possibilities: home office, gym or media room —the choice is yours. With transit just a 5-minute stroll away and highway access in under 3 minutes, commuting is a breeze. Whether you're a first-time buyer looking for the perfect place to call home or an investor adding a gem to your portfolio—this is the opportunity you've been waiting for! (id:59646)
1 Prestwick Drive
Huntsville (Chaffey), Ontario
Settlers Ridge by Devonleigh Homes subdivision is highly desired Huntsville neighbourhood. Brick family bungalow move in ready. Corner lot location adds room for outdoor enjoyment, gardens & space for Muskoka life at its finest. Features include 3 bedroom, 3 bathrooms , a full finished basement and attached 2 car garage Main floor laundry, plenty of storage spaces, walkout to patio and landscaped yard from dining, bright open concept living area. Downstairs family room & recreation room with 3rd bedroom & 4 pc bath provides plenty of room for family and entertaining. Asphalt double wide driveway, Natural Gas Heating, AC, HRV, Irrigation System, Town Services efficient home to run. Neighbourhood atmosphere with parks and easy access for pet walking, trails nearby and easy year round Huntsville amenities. Nearby Historical Downtown Huntsville, Huntsville Hospital, Arrowhead Park, waterways, Entertainment, Arts & Culture, Sports, Schools and everything you need. Value packed and waiting for you. (id:59646)
800 Butternut Avenue
Waterloo, Ontario
One of a Kind Detached Home in Prime Waterloo Location!3 Bed | 3.5 Bath | Bonus Loft | Legal Basement Suite | Upgraded Throughout. Welcome to this bright, spacious, and meticulously maintained detached home located in the heart of Waterloo! Featuring 3 generously sized bedrooms, 3.5 modern bathrooms, this home offers comfort, convenience, and incredible flexibility for today's families. The unique loft space is the ultimate bonus — perfect as a teenager’s private retreat, hobby room, children’s playroom, entertainment zone, or a serene relaxation space. A rare find that adds function and character to this already impressive home. Finished Legal Basement with Separate Entrance (2024) Enjoy the benefits of a fully finished legal basement suite, complete with its own kitchen, bathroom, and private entrance. Perfect as an in-law suite, multi-generational living space, or income-generating rental. Highly rated - Vista Hills Public School(Elementary School) and Laurel Heights Secondary School. Upgrades Include: Finished Legal Basement with Separate Entrance (2024) . Fridge-main floor (2024), Stove, Dishwasher, Washer & Dryer (2021), Hardwood & Carpet Flooring (except loft) (2021), Kitchen cabinets painted (2021), Kitchen flooring tiles installed (2025), Lighting fixtures and fans in all bedrooms (2021), Legal Basement Appliances: (2024), A/C & Furnace (2022), Roof (2020). Unbeatable Location, surrounded by highly rated schools, including top local high schools, Minutes to University of Waterloo & Wilfrid Laurier University. Centrally located with quick access to shopping, dining, parks, transit & all major amenities. This home is a true gem in Waterloo, offering space, flexibility, and style, with pride of ownership evident throughout. Whether you're looking to grow your family, invest, or enjoy multi-functional living, this property has it all. Don’t miss this rare opportunity to own a fully upgraded, move-in ready home in one of Waterloo’s best locations! (id:59646)
236 Hewat Street
Cambridge, Ontario
236 Hewat Street, Cambridge this home truly has it all — a massive lot, detached garage/shop (32 x 17.5), and charming bungalow — all just minutes from the 401. Situated on nearly a quarter-acre lot in town, this property combines convenience, space, and lifestyle. The new (2021) double-wide driveway leads to a versatile detached garage/shop, offering exceptional storage or hobby space. Inside, the open-concept main floor features two bedrooms, a bright living room, and a dining area that flows seamlessly into an updated kitchen. The kitchen has undercabinet lighting, stainless steel appliances, custom range hood, tile backsplash, and a peninsula with breakfast bar — perfect for morning coffee or entertaining. A full bathroom and a practical mudroom complete the main level. Head downstairs via solid hardwood stairs to a fully finished basement with a spacious rec room, play area, additional bedroom, 3-piece bath, and laundry room — ideal for guests or growing families. Major Updates Include: New roof (2024) New furnace & A/C (2023) Deck (2017) Front stone porch (2022) The private, fully fenced backyard is a dream: mature trees, lush lawn, landscaped gardens, and loads of space to run and play. The detached garage/shop features a concrete floor, on-demand Wi-Fi-enabled gas heater, automatic door, man door, and windows — currently used as a gym, it can easily adapt to suit your needs. Bonus: there's gated access on the opposite side of the home, offering more flexibility for vehicle or trailer access. This isn’t just a home — it’s a lifestyle opportunity. Don’t miss your chance to view it! (id:59646)
11001 Crane Lake Drive S
Algonquin Highlands (Sherborne), Ontario
Welcome to Crane Lake near the Hamlet of Dorset, in Haliburton County. Discover the peace and quiet on tranquil Crane Lake where summers are endless and life at the lake is simple and stress free. Listen to the songs of the birds, the call of the loon or the hoot of an owl nearby. This 3 bedroom cottages comes completely furnished so you can move right in and enjoy cottage life and watch summer unfold at the lake. A cute one room bunkie only steps away from the main cabin provides extra space when you need it. The lake is quiet and peaceful with only the summer breeze rustling the leaves from time to time or the sounds of laughter from down the lake as children explore cottage life. At both the cottage and the waterfront you will enjoy that much sought after sunny south exposure all day long. A new septic system was installed in 2017. With no motor restrictions you could have a small motorized boat for getting around to visit your friends on the lake or an afternoon of fishing. Crane Lake is a pretty lake with most of the cottages located along the north-east shore leaving pockets of crown land holdings along the south shore. It is only a 10 minute drive from the Hamlet of Dorset where you will find shopping, parks, hiking trails, the famous Dorset lookout tower and so much more. Dorset also have several restaurants' when you don't feel like cooking or just want to go out. Algonquin Park is always a nice day trip and Huntsville is only a 40 minute drive for entertainment and shopping. Peace and tranquility await at Crane Lake. (id:59646)
280 Lester Street Unit# 810
Waterloo, Ontario
Rare 1 indoor Parking space Included. Lease starts Aug 01, 2025. High Demand Sage 5 in the red hot Waterloo's University district. 8 YRS NEW, 1 bed + 1 den and 1 bath condo with 10 ft ceilings. In suite Laundry. Walk out to the balcony and Enjoy the amazing views on this top floor. Great Amenities In A Well Managed Building. All furniture and appliances included. Gym is on 7th floor, meeting lounge is on 2nd and 3rd floor. Within walking distance to Bus Routes, restaurants, University Of Waterloo, Wilfrid Laurier University, Conestoga College Waterloo Campus, TNT Supermarket. A short drive to many other amenities. (id:59646)
214 North Lancelot Road
Huntsville (Stephenson), Ontario
Breathtaking picturesque hobby farm or working livestock farm, you choose. Previous owner had cows, horses, pigs and chickens and current owner had a small cattle farm...and of course a donkey. The creek on the property takes you into Siding Lake by canoe or kayak and there is a dock to sit by the water. This property boasts a spectacular waterfall in the spring and early summer. Trails throughout over your lovely little creek (new bridge in 2023). Square timber log home is 3 bedrooms, 2 bathrooms and walk out basement and an attached carport. If you are needing a larger home, there is plenty of room to add on. Outbuildings include hay barn 100' x 40', Super Structure Pack Barn 60' x 30' with cement floors, cement feed mangers from one end to the other, heated office inside with water supply and heated water bowl, little barn built in 1985, 2 horse stalls and a chicken coop 30' x 20', building for tractors etc. The historic little shed currently used as a wood shed has been shored up and created a lovely vista over your 25 acres of fenced pasture. This property is one of a kind and is located only 10 minutes from the vibrant and growing year round community of Huntsville and a few minutes drive to Highway 11 access. Owners heat primarily with wood but there is a newer forced air propane furnace, fiber optics to be installed in spring of 2025, and all of the amenities you crave close by. The home and all outbuildings are nestled well back from this quiet year round road and school bus route. (id:59646)
15 Union Boulevard
Wasaga Beach, Ontario
Modern 3-Bedroom Bungalow in Prime Wasaga Beach Location!!! This 1467 sq ft Woodland 1 model is located in the desirable Sunnidale community of Wasaga Beach. The home features 3 bedrooms and 2 bathrooms with a spacious open-concept layout. The kitchen includes quartz countertops, stainless steel appliances, and a sleek range hood. It's ideal for entertaining or everyday living with a bright and functional design. A double car garage provides added convenience and storage. The unfinished basement offers an open-concept layout and serves as a blank canvas to create additional living space. Just a 7-minute drive to Beach Area 5, the location is perfect for enjoying summer days on the water. Its also only a 5-minute walk to Wasaga Beach Public Elementary School and close to local amenities, restaurants, and shops. Centrally located with easy access to nearby towns20 minutes to Collingwood, 25 minutes to Blue Mountain, and 30 minutes to Barrie this home is a great fit for families, retirees, or anyone looking to enjoy a relaxed lifestyle in a growing community. (id:59646)
235 Medonte 2 Side Road
Oro-Medonte, Ontario
Gorgeous Ranch Bungalow with walkout basement on 2 trees acres in Oro Medonte. Over 3,700 sq.ft. of finished space. Many recent updates and upgrades. Hardwood floors, propane fireplace and vaulted ceiling in Living rm. Open floor plan allows for Dining area. Large country kitchen with lots of cabinets and centre island. Breakfast nook overlooking yard. Main flr laundry with walkout to covered deck. Hobby rm/workshop with door to side yard. Direct entry from Garage. 2 Bdrms and 2 Baths including Primary suite with large window overlooking private back yard. Ensuite features 3pc Area with shower plus luxurious soaker tub and dressing area with walk in closet. The full finished basement offers large Family rm with propane fireplace plus a fantastic space for inlaws or adult children. Kitchen, Living area and More! Lots of Storage area. Paved, circular driveway. Convenient access to 400 highway for commuters while enjoying the tranquility of the Oro Medonte countryside. (id:59646)
16 Bethwin Place
Toronto (Willowridge-Martingrove-Richview), Ontario
This pristine 3-bedroom bungalow sits proudly on a beautifully manicured corner lot facing the park, in one of the most friendly, family-oriented neighbourhoods around. Loved and cared for over the years, its now ready for new memories to be made. Enjoy a spacious pool sized backyard with lush landscaping and a peaceful patio perfect for relaxing or entertaining. The oversized 2-car garage features high ceilings, a separate electrical panel, and loads of potential for hobbyists, a workshop, or EV charging.The fully finished basement includes a separate entrance, full kitchen, above grade windows for lots of natural light, and tons of storage space ideal for in-laws, multi-family living, or income potential. With top-notch neighbours, a park across the street, and pride of ownership shining throughout the area, 16 Bethwin Place is more than a house, its the perfect place for a family to call home. Offers easy access to TTC, parks, shopping, and major highways making daily life effortless and convenient. (id:59646)
2560 2 Side Road
Burlington, Ontario
Welcome to your dream home nestled in Burlington's highly coveted Mount Nemo. This BRAND NEW custom-built modern style bungalow is a masterpiece of design and luxury, meticulously crafted with attention to every detail. Spanning over 5000+sqft of livable space this 4+2 bedroom, 4.5 bath residence offers a blend of sophistication and comfort, perfect for those with discerning tastes. Step inside and be captivated by the open-concept layout, accentuated by soaring cathedral ceilings that create an inviting and airy ambiance. The heart of this home, the ultimate dream kitchen, boasts imported European quartz countertops, luxury appliances, and a convenient over the stove pot filler, making it a culinary enthusiast's paradise. Designer touches though out, including Aria vents and a touch sensor kitchen faucet for added convenience. The central vacuum kick plate ensures carefree clean-ups, making everyday living effortless.Wide plank white oak floors flow seamlessly throughout the home, leading you to the grand primary retreat. This sanctuary features massive his and her walk-in closets, a cozy fireplace, and a private walk-out to a sundeck overlooking the tranquil backyard. The spa-like ensuite bath is a haven of relaxation, offering a luxurious escape from the everyday. The spacious bedrooms are designed with family in mind, with a Jack and Jill bath providing both privacy and convenience. Outdoor living is equally impressive, with an oversized 2 tier deck and cedar-covered front and back porches that extend the warmth and charm of this home into the great outdoors. Whether you're entertaining or simply enjoying the serene surroundings, these spaces are sure to delight. Fully fenced yard, Parking for 10+ cars, 30x20 powered Workshop for all your projects. Don't miss the opportunity to own this one-of-a-kind property in one of Burlington's most desired locations.Discover the blend of luxury and comfort in your new home today. Country living 5 min from everything (id:59646)
10 Prince Of Wales Gate N
London North (North I), Ontario
Nestled in the prestigious Hyde Park area of Northwest London, this expansive open-concept ranch offers a rare opportunity to own a residence of exceptional caliber. Perfectly positioned near scenic walking trails, lush parks, and vibrant shopping, with convenient access to the University of Western Ontario and University Hospital, this home marries sophistication with an enviable lifestyle. Designed for versatility, the property features a seamless flow, with stairs from the garage to the basement offering effortless potential for an in-law suite or dual-living arrangement ideal for extended families or independent living spaces. Large basement windows bathe the lower level in natural light, complemented by in-floor heating powered by a dedicated hot water heater, ensuring comfort and efficiency. Set on one of Hyde Parks signature oversized lots, the grounds are a private oasis, complete with a sparkling inground pool, a tasteful shed, and ample space for leisure or play. Mature, professionally crafted landscaping, paired with full privacy fencing, creates a serene retreat that invites both relaxation and refined entertaining.The heart of the home is its gourmet kitchen, boasting a generous island, abundant cabinetry, and a cozy breakfast nook with picturesque views of the verdant backyard. Adjacent, the breathtaking four-season sunroom, flooded with natural light, offers a tranquil haven for plant enthusiasts or those who revel in the warmth of the sun year-round.This residence is a testament to thoughtful design and timeless elegance, with every detail crafted to inspire. To fully appreciate its many amenities, we invite you to experience it firsthand. Explore the immersive 3D virtual tour. Or connect with our esteemed listing team for a private viewing or to discuss this extraordinary opportunity further. (id:59646)
34 Oakwood Links Lane
Lambton Shores (Grand Bend), Ontario
Welcome to this beautifully maintained end unit bungalow condo in the highly sought after Oakwood Links community in Grand Bend. Perfectly situated at the very end of a quiet cul-de-sac, this home backs onto mature trees and expansive green space, a true retreat and just minutes from Grand Bend's main beach, vibrant shopping district, and walking distance to the golf course. Step inside to a bright, open-concept main level with 9 foot ceilings, featuring neutral tones throughout, ideal for any decorating style. The spacious primary suite boasts a walk-in-closet and a private ensuite. Enjoy the convenience of main floor laundry room and direct access to a private deck with awnings, perfect for morning coffee or simple relaxing outdoors. The finished lower level adds significant living space, with two large bedrooms, a bathroom, a generous size family room and ample storage. Whether you are entertaining guests or accommodating family, this level delivers comfort and flexibility. Additional features include a double car garage with inside entry, a well-designed layout with 2 + 2 bedrooms and 3 bathrooms and a low-maintenance lifestyle in a quiet, desirable neighborhood. Don't miss this opportunity to enjoy carefree condo living in one of Grand Bend's best locations. (id:59646)
Con 19, Pt Lot 7, Part 4 W. Ipperwash Road
Lambton Shores, Ontario
Vacant Building Lot Steps to Sandy Shores in Ipperwash. Opportunity awaits with this vacant residential lot just a short walk from Lake Hurons sandy beaches. Set in the friendly lakeside community of Ipperwash and backing onto protected green space, this lot offers the perfect setting for your future cottage or year-round home. Development prep is already complete, including: Site grading and stormwater management, Hydrogeological and geotechnical studies, Septic system plans, Water connections established and Environmental impact assessment. Survey Available. Municipal address and property taxes to be determined. Development agreement will be registered on title. Don't wait to make your dream of lakeside living a reality! (id:59646)
Con 19, Pt Lot 7, Part 2 W. Ipperwash Road
Lambton Shores, Ontario
Vacant Residential Lot Steps from Lake Huron in Ipperwash. Don't miss this rare opportunity to own a vacant residential building lot just a short walk from the stunning shores of Lake Huron. Whether you envision a year-round home or a seasonal cottage retreat, this lot offers the perfect canvas for your beachside dream. Located in beautiful Ipperwash, the property backs onto a peaceful conservation area, providing a natural, serene setting. Extensive groundwork has already been completed to support future development, including: Grading plan, Stormwater management plan, Hydrogeological and geotechnical study report,Septic system design, Water connections established at each lot and Environmental impact study. Please note: a municipal address and reference plan have not yet been assigned, and taxes are not yet assessed. A development agreement is still to be registered on title. Let your imagination take the lead - start planning your build today in this sought-after lakeside community. (id:59646)
7284 Calvert Drive
Strathroy-Caradoc, Ontario
Come see this wonderfully large, 3+1 bedroom home on a beautiful rural lot. When you walk in you will be amazed by the open concept Great Room with the classic oak cabinets in the kitchen, hard wood and in floor heated ceramic floors, and oak trim and doors throughout. The kitchen has modern appliances with a gas range, a large island, a large bay window looking back to the fields, Granite counter tops, and high end finishes. The Great Room is a bright and happy place where you can enjoy cooking, entertaining or simply relaxing. A laundry room and 3 bedrooms make up the rest of the main floor. All of the rooms are large and comfortable making this the perfect family home. The master bedroom has a large walk in closet and ensuite with Jacuzzi Tub and shower. The lower level boasts a large open concept area that could serve as a family/recreation room, along with another bedroom, full bath and a large utility/storage room. It may be the perfect crafters getaway or an in house storage or workshop. The attached two car, oversized, garage for the vehicles is complimented by a 38x24 ft accessory build (shop) with a workshop in the front, and a high end swim spa in the back and a loft for more storage. The spa is a heated 14'x8' Swim Spa that can be used as a hot tub or set the flow rate and swim away. Along the side of the shop is a carport to house the RV, boat or other large vehicles that make life worth living. The shop is fully insulated and has in floor heating. The property is minutes from Strathroy and all of the services you require including a Walmart, Canadian Tire, Super Store, building supplies, churches, schools, car dealerships, a vibrant main Street with shops and restaurants and the list goes on. This place is spotless and move in ready and is just waiting for you to come and discover the beauty and functionality of this fantastic property. (id:59646)
134 Apple Ridge Drive
Kitchener, Ontario
Desirable Doon South, an exceptional family friendly neighborhood. Custom built, original owner all the wants on your wish list and more. Curb appeal is just the beginning, covered front porch invites you to the expansive entry foyer. Modern open layout where function meets design. Large family room with gas fireplace, adjacent to the eat in kitchen, the heart of the home, modern appliances, fridge with ice maker, gas stove, dishwasher, loads of cabinets and pantry space, under cabinet lighting, backsplash. Company coming? Entertain the crowd in this enormous dining room, plenty of space for all your furniture and guests. The upper level offers 4 bedrooms of a good size , the primary features double door entry, 3 closets, spacious ensuite, jetted tub, corner shower and double sinks. The finished lower level features a second fireplace, wet bar, walkout , plenty of light here without the basement feel. The interior of the home is carpet free except the lower level, easy care hardwood. Finished top to bottom for the growing family or multigenerational living. Potential for Duplex. Other features include 4 bathrooms in all, convenient main floor laundry, washer, dryer, custom cabinetry, garage access. Speaking of the double garage, all the car enthusiasts will be happy here, extended when built, there is room for your truck, steel beam with hoist and compressor, bult in storage, speakers stay as well. Parking for 3 in the aggregate driveway side by side no car shuffle here. On demand water heater and softener owned. Sprinkler system, R/I gas line for BBQ, Gas heat, central air. Steel roof installed 2017. Fully fenced yard perfect for the kids and pets. Pride of ownership is evident in the well-maintained homes in the area. Extraordinary location great proximity to schools, shopping, restaurants, worship, transportation. Conestoga College, highway and 401 access for the commuters. (id:59646)
34 Oakwood Links Lane
Grand Bend, Ontario
Welcome to this beautifully maintained end unit bungalow condo in the highly sought after Oakwood Links community in Grand Bend. Perfectly situated at the very end of a quiet cul-de-sac, this home backs onto mature trees and expansive green space, a true retreat and just minutes from Grand Bend's main beach, vibrant shopping district, and walking distance to the golf course. Step inside to a bright, open-concept main level with 9 foot ceilings, featuring neutral tones throughout, ideal for any decorating style. The spacious primary suite boasts a walk-in-closet and a private ensuite. Enjoy the convenience of main floor laundry room and direct access to a private deck with awnings, perfect for morning coffee or simple relaxing outdoors. The finished lower level adds significant living space, with two large bedrooms, a bathroom, a generous size family room and ample storage. Whether you are entertaining guests or accommodating family, this level delivers comfort and flexibility. Additional features include a double car garage with inside entry, a well-designed layout with 2 + 2 bedrooms and 3 bathrooms and a low-maintenance lifestyle in a quiet, desirable neighborhood. Don't miss this opportunity to enjoy carefree condo living in one of Grand Bend's best locations. (id:59646)
15 Huron Street
Hamilton, Ontario
Welcome to this beautifully maintained 3-bedroom, 2-bathroom home, perfectly suited for families, investors, or multi-generational living. Situated on a huge lot with alley access, this property offers fantastic potential for an accessory dwelling unit (ADU) or additional parking. Step inside to find a spacious layout, featuring a separate dining room perfect for gatherings. The main floor includes a handicapped-accessible bathroom, ensuring convenience for all. Outside, the expansive yard provides endless possibilities—gardening, entertaining, or future expansion. With off-alley parking, easy access to amenities, and room to grow, this home is a rare find. (id:59646)
721 Cannon Street E
Hamilton, Ontario
Tall ceilings, gallery walls, and four levels of living space with a private backyard are waiting at this 1912 built brick Gibson neighbourhood beauty. Recently renovated kitchen and bath in great shape ready for their next family. Valuable upgrades include roof, furnace, AC and OWNED water heater in all in the last 5 years. Detached garage great for hobbyists or renovators! Second bath in the partially finished basement space, high and dry and waiting for your finishing touches. Amazing opportunity to get into the market as a first time buyer or Investor. Close to access routes, straight shot to the GO station, with private bike lanes right out front! (id:59646)
596 6th Avenue W
Owen Sound, Ontario
Imagine easy living in this move-in ready 3+1 bedroom brick bungalow, nestled in a sought-after neighborhood. Enjoy the peace of a private setting while being just minutes from schools, shopping, and scenic trails. Practical updates include a 2020 asphalt driveway and a 200-amp hydro panel with surge protection. Upstairs, the eat-in kitchen seamlessly connects to a sunroom, your gateway to outdoor relaxation on the back deck and in the hot tub. Hardwood floors flow through the main level, where you'll find three bedrooms and a 4-piece bathroom for effortless one-floor living. The bright and airy east-facing living/dining room is perfect for entertaining or simply unwinding. Downstairs, the 2020 renovated basement provides a cozy retreat with a natural gas stone fireplace in the spacious family room. You'll also find a laundry area, plenty of storage, an additional bedroom or home office, and another full bathroom. The mostly fenced, deep lot backing onto the escarpment offers a wonderful outdoor space. This move-in ready bungalow is a fantastic opportunity for those seeking space and convenience. (id:59646)
9 Jack Street
Huntsville (Chaffey), Ontario
Welcome to 9 Jack Street, Huntsville. Conveniently located within walking distance to shopping & minutes to the waterfront in historic downtown Huntsville. This upgraded 2-bedroom, 2-bathroom unit is virtually brand new & includes upgraded engineered wood flooring throughout the main living area, ceramic tiled entryway, quartz counter tops, soft-close cabinets, under-counter lighting, pot lighting, main floor laundry with tiled floor and custom cabinets & more. This impressive unit has an open concept living room, dining area, and kitchen. The kitchen features a large center island with a quartz countertop, 42-inch base cabinets. The upgraded appliances, which are included, are stainless steel Frigidaire Professional series. The bright and spacious living room walks out to a large private covered deck, a great place to relax and enjoy a BBQ. The spacious primary bedroom includes a large picture window looking out to the woods, which provides loads of natural light. The bedroom also includes a private ensuite with a walk-in glassed shower and a walk-in closet with custom-built-ins for your wardrobe. On the main floor, you will also find an additional bedroom or office and a laundry room with custom cabinets and a quartz countertop. There is access from the laundry room to the garage. The lower level offers a walkout and is ready to be finished. From the walkout, there is access to a deck that walks off to the lawn and access to a walking trail, perfect for pet lovers. The basement offers plenty of room for an additional bedroom(s), family room, storage, as well there is a rough-in for a third bedroom. This home includes full town services, high-speed internet, an economical natural gas forced air furnace, central air conditioning, and an air exchanger. Located on a private street, this unit is perfect for someone looking for low maintenance and a peaceful location. Lawn cutting, gardening, and snow removal are included. (id:59646)
24 Pine Grove
Whitestone (Hagerman), Ontario
Three bedroom and one bathroom cottage on a gorgeous point of land with western and eastern exposure views over large Whitestone Lake. Enjoy beautiful big lake views from your beach or sit and relax in your Muskoka chairs amongst the evergreens taking in views you could only dream of. The property features panoramic views with 273 feet of shoreline/frontage. The beautifully decorated cottage features a grate room, cathedral ceilings, spacious kitchen and family room. Enjoy many miles of boating or boat to the Whitestone Marina for gas and ice cream. (id:59646)
166 Myers Lake Road
Georgian Bay (Freeman), Ontario
Enjoy this beautiful point of land with 800+ feet of prime clean deep shoreline sitting on 15+ acres in Muskoka. There is a possibility to sever this property to make two amazing waterfront lots. There is a modest 4 season 2 bedroom, 1 bathroom cottage overlooking the lake with breathtaking panoramic views complimented by a large 2 car garage. The cottage has screened in sunroom and deck overlooking the lake. This nicely treed extremely private property is ready for a new build to get started right away or use the property as is. Currently there can be 2 additional guest cabins built on the property or tear down the main cottage and build your dream cottage along with guest cabins. This property has several prime building spots, it's a builder's and developer's dream! (id:59646)
6806 Highway 21 Road
South Bruce Peninsula, Ontario
ONE LEVEL "Stone" Exterior Finished Bungalow with a Detached 2 -Car garage On Approximately "43.5 ACRES" Natural Setting. Barn with space for stalls and has a small fenced run out area. "Natural gas" with New furnace & New Central Air Unit. Detached garage was built in 2015 with a wood stove included. Property is approx 40 Minutes to Bruce Power for an easy commute. Outside has 30 Amp RV hook-up beside the garage and Home is also prewired for a Hot-Tub. Over $200,000.00 in Property Upgrades in last 3 Years. Go Ahead and Treat Yourself...........You Deserve it!!!!!!!!!! (id:59646)
9 A30 Island
The Archipelago (Archipelago North), Ontario
An extraordinary opportunity awaits on 9-A30 Island-5.5 acres of private, potentially redevelopable land in the heart of iconic Pointe au Baril. Surrounded by Crown land and just a 4-minute boat ride from the marina, this rare island offering boasts 960 feet of combined shoreline with exposures on both sides-ideal for capturing sunrise and sunset views and maximizing future design potential. Currently with 7 structures-including multiple 2-bed, 1-bath cabins, a main cottage with wraparound porch, a grandfathered waterside kitchen/dining cabin, and two utility sheds (one with laundry)-the island is already serviced with hydro and running water. All structures are being sold as-is with no representations or warranties. The real value lies in the land. With flat, usable topography, stunning long views, and a newly refreshed sandy beach, this property is primed for a high-end renovation project or a complete teardown and custom build of a showpiece cottage or family compound. Located minutes from the historic Ojibway Club in one of Georgian Bays most coveted and scenic boating areas, this is a generational opportunity to create a legacy retreat or luxury income asset. Whether you're a seasoned investor, luxury builder, or visionary buyer-this is a blank canvas in an unbeatable location (id:59646)
182 Alma Street
Chatsworth, Ontario
Tucked into a peaceful village setting, this custom-built bungalow is the perfect mix of quality craftsmanship, thoughtful design, and everyday comfort with just the right touch of luxury. Designed for easy one-floor living, it offers a total of 5 bedrooms, 4 bathrooms and open, airy living spaces that welcome you home. The main floor showcases an open-concept layout ideal for both entertaining and everyday comfort. A chef-inspired kitchen flows seamlessly into the expansive living and dining areas, all framed by oversized windows that flood the space with natural light. The elegant primary suite is a private retreat, featuring a walk-in closet worthy of a fashion enthusiast, a luxurious five-piece ensuite, and direct access to the covered rear deck perfect for morning coffee or unwinding in the evening. Two additional main-floor bedrooms offer generous proportions, oversized windows, and ample closet space. A thoughtfully designed mudroom/laundry complete with 2pc powder room and direct access to the heated double garage, adds to the home's exceptional functionality. Heated tile floors ensure comfort on the main level, while high ceilings and abundant windows continue into the fully finished lower level. Here, you'll find two more bedrooms, a full bath, a home office/gym, a spacious family room with kitchenette, plus dedicated utility, storage and cold storage spaces. Outdoors the spacious 0.6 acre lot boasts a poured concrete patio, covered front porch, extended back deck and lovely landscaping featuring an attractive gravel terrace with a fire pit that ensure you're ready to spend the summer entertaining or relaxing outdoors. Just a stone's throw from the Bruce Trail, the scenic beauty of Walters Falls and local farm stores. Under 20 minutes from Southern Georgian Bay attractions + shopping, schools, health care and amenities in nearby Markdale, Meaford & Owen Sound. This distinguished home offers the best of rural tranquility combined with refined modern living. (id:59646)
34 Palmerston Avenue
Brantford, Ontario
Step into the timeless charm of this beautifully restored 1905 home, nestled in the highly desirable Henderson/Holmedale neighborhood. This versatile duplex is perfect for investors seeking income potential or families looking to share a home with loved ones. The main floor unit offers flexibility with 2+1 bedrooms—the additional room can serve as a den, office, or extra bedroom—along with a 4-piece bath, eat-in kitchen, and a spacious dining/living area. Upstairs, the second unit features 1 bedroom, a 4-piece bath, a kitchen, and a cozy living room, making it an ideal space for extended family or rental income. Thoughtfully updated while preserving its character, this home has undergone extensive renovations in recent years. Modern upgrades include new water lines to the home, fresh flooring and carpets, updated windows, a stunning new kitchen with sleek appliances, and a refreshed bathroom in the upper unit. Enjoy the comfort of a newer furnace and AC unit, while the sliding patio door and new side entrance enhance functionality. With warmer weather on the horizon, the spacious backyard is a blank canvas awaiting your vision. Whether you dream of lush gardens, a cozy patio retreat, or space for entertaining, this outdoor space is ready for you to make it your own. Plus, this home is one of the few on the street to offer the convenience of a double driveway—providing ample parking for you and your guests. Located within walking distance to charming shops, scenic trails, and the beautifully updated Dufferin Park, this home is also just minutes from Highway 403—offering the perfect balance of convenience and community. Don’t miss your chance to own a piece of history, reimagined for modern living. Schedule your showing today! (id:59646)
207 Arden Crescent Unit# Upper Level
Mitchell, Ontario
This gorgeous, spacious house in Mitchell. It is an executive rental unit that is ready for Lease. Offering 3 bedrooms 2.5 bathrooms, Main Floor laundry and a large open main floor plan complete with entertainers kitchen with a massive island, mud room main floor and much more. Plenty of upgrades into this new home. (id:59646)
1158 Conservation Road E
Milton, Ontario
Discover a truly exceptional retreat, where privacy and nature converge.Tucked away behind a controlled, gated entrance, a long, winding, and naturalized paved driveway leads you to a stucco residence completely hidden from the road. The journey itself is an introduction to the tranquility that awaits.A portico graces the front of the home, complementing the beautifully manicured front landscaping a true nature's paradise where deer, birds, and local wildlife roam freely. Step inside and immediately experience the seamless connection to the outdoors; every window offers a captivating view, creating the sensation of being surrounded by nature.This masterfully renovated home boasts an open-concept design, allowing an unobstructed sightline from the front door straight through to the private backyard oasis. All four levels have been meticulously upgraded with exquisite attention to detail, featuring solid wood trim, baseboards, and most doors throughout.Cozy evenings await with fireplaces in the living room and formal dining room, and a luxurious two-way fireplace gracing the primary bedroom suite. Currently configured as a two-bedroom, with spa-like bathrooms, this home effortlessly offers the potential to convert back to a three-bedroom family residence.The heart of the home, a recently updated AYA kitchen, is a culinary dream. It showcases gleaming Quartz countertops, built-in appliances, abundant cabinetry, a convenient built-in breakfast bar, and a large center island with ample seating.The cozy formal dining room on the ground floor provides a walk-out to the breathtaking backyard. Outside, the property is a private haven designed for relaxation and enjoyment.Delight in multiple landscaped seating areas, a charming firepit for cozy gatherings, and perennial gardens that require minimal maintenance, leaving very little grass to care for.This is more than a home; it's a lifestyle a rare blend of refined living and natural serenity. Open House this SUN 2-4pm! (id:59646)
64 52nd Street S
Wasaga Beach, Ontario
Brand New Bungalow by VanderMeer Homes Move-In Ready! Quality custom build! Welcome to your dream home in one of Wasaga Beach's most desirable locations on the west end! Built by locally renowned builder VanderMeer Homes, this brand new, fully warrantied bungalow blends modern design with practical living, just minutes from all the best amenities. Perfectly positioned across from a public athletic track and only a 5-minute bike ride to Beach Area 6, the longest freshwater beach in the world is practically at your doorstep. You'll also enjoy the convenience of being near the local superstore, walking trails, and just a short drive to Collingwood and Blue Mountain. This 1,357 sq ft home is thoughtfully laid out with a bright, open-concept floor plan that allows the natural sunlight to pour in through the all the windows. 1 floor living at it's finest! The main level features 2 spacious bedrooms, including a primary suite with ensuite bath and walk-in closet, plus an additional office/den, perfect for working from home. A well-appointed mudroom and laundry area offer everyday convenience right off the attached 2 car garage. The unfinished basement with separate entrance offers incredible potential for future expansion; imagine two more bedrooms, a large recreation room, and plenty of storage space to suit your needs. Whether you're downsizing, buying your first home, or looking for a vacation property, this home adapts to your lifestyle. Enjoy a fully fenced yard, new stainless steel appliances included, and peace of mind with Tarion Warranty coverage. Property taxes not yet assessed; currently assessed as vacant land. This is your opportunity to own a high-quality, low-maintenance home in a prime beachside community. Don't miss it! Come live the 4-season lifestyle to it's fullest at 64 52nd St S in Wasaga Beach!! (id:59646)
60 52nd Street S
Wasaga Beach, Ontario
Charming Custom Built Bungalow Just Blocks from the Beach! Prime Location with Rental Suite Potential! Welcome to this beautifully finished 1,345 sq.ft. bungalow, built by local renowned builders VanderMeer Homes! Ideally located just a few blocks from the beach, a major superstore, and with a full athletic track right across the street, perfect for those who love a healthy, active lifestyle. This home offers the ideal blend of comfort, convenience, and future potential. Step inside to a bright and open main floor featuring 9 ft ceilings and a thoughtfully designed layout. The heart of the home includes three spacious bedrooms, including a primary suite with its own ensuite bath and a generous walk-in closet. A convenient mudroom and main-floor laundry add to the practical functionality of this home, making day-to-day living a breeze. The lower level remains unfinished, providing a blank canvas to truly make it your own. With plenty of space for a large rec room, additional bedroom, and ample storage, the basement also includes a separate entrance and is already roughed-in for a separate suite. Whether you're looking to create an income-generating one-bedroom suite or an extended living space for family and guests, the possibilities are there. Enjoy outdoor living with a covered front porch and a spacious 22' x 10' rear deck, ideal for morning coffee or entertaining on warm evenings. Built with quality in mind, the home includes stone accents, central A/C for year-round comfort, and modern finishes throughout. With its incredible location, walkable amenities, and bonus suite potential, this property is perfect for families, downsizers, or investors. Property taxes have not yet been assessed and are currently based on vacant land status. Don't miss your chance to own in this vibrant, fast-growing community. Don't miss out! Come live the 4-season lifestyle to it's fullest at 60 52nd St S in Wasaga Beach!! (id:59646)
403 & 404 - 10 Keith Avenue
Collingwood, Ontario
Welcome to Harbour Street Fish Bar a thriving, turn-key restaurant and bar now available for sale. This well-established business is ready for its next owner to carry on the legacy and make their mark in one of Collingwood's most dynamic west-end locations. Surrounded by vibrant residential neighborhoods and popular attractions, Harbour Street Fish Bar is a local staple known for its standout menu and unmatched live music scene. Ask any local where to go dancing in town, and you'll hear Harbour Street Fish Bar time and time again. With indoor seating for over 100 guests and an additional 55 seats on the patio, there's plenty of space to welcome loyal regulars and curious newcomers alike. The fully equipped kitchen and bar are ready for a smooth transition to new ownership. Rare opportunity to take the rein of a beloved local hotspot in the heart of Collingwood's vibrant business scene. (id:59646)
1 Jarvis Street Unit# 726
Hamilton, Ontario
Brand New Home! Never lived in! Located in the heart of downtown Hamilton, this newly built (2024) condominium offers immediate access to all the amenities and dynamic city lifestyle you desire. This one bedroom plus den, features a bright and spacious layout adorned with exquisite modern finishes. The sleek laminate flooring extends throughout the space, leading to a stunning kitchen equipped with contemporary cabinetry, built-in stainless steel appliances, elegant quartz countertops and backsplash. The open-concept living room boasts large windows and a walkout to an expansive balcony that showcases breathtaking views. The generously sized primary suite includes a substantial closet and floor-to-ceiling windows that floods the room with natural light. The stylish four-piece bathroom features porcelain flooring, a custom-designed vanity, quartz countertop, with an under mount sink. Additionally, there is a versatile den that can serve as a home office, nursery, or more. Building amenities include gym/fitness center & lounge. Situated a short distance to McMaster University, Mohawk College, St. Joseph's Hospital, public transit, shopping, restaurants, and much. Conveniently located with easy access to Hwy 403, QEW, Red Hill Valley Parkways, West Harbor, and Hamilton GO. Book your showing today! (id:59646)
173 Langarth Street E
London South (South F), Ontario
Welcome to refined living in one of Londons most desired neighbourhoods - Wortley Village. This custom-designed, modern home boasts impeccable craftsmanship and luxurious touches throughout. With a double car heated garage featuring epoxy floors, 10-foot ceilings on the main floor, 8-foot solid doors, and custom millwork, every detail has been thoughtfully curated.The sleek, chef-inspired kitchen is a showstopper with a large island and 6-burner commercial-grade stove. Just off the kitchen, an elevated entertainment deck awaits, complete with a full outdoor kitchen, hot tub, and plenty of space to gather with friends and family.Step down to the beautifully landscaped, private backyard oasis off the living room - perfect for relaxing in a tranquil garden setting, with a dedicated shed for your gardening tools.Upstairs, enjoy a spacious second-floor laundry and a stunning primary suite with a custom walk-in closet, spa-like ensuite, and private deck access. Here you will find plenty of space and boasting 3 additional bedrooms and full bath. The fully finished basement features cork floors, a stylish bar, rec room, and an additional bedroom with egress.Smart home features abound: a 4-zone built-in Sonos sound system (indoor and outdoor), Google voice-controlled smart lighting in key areas, and sophisticated finishes throughout.This is luxury living, seamlessly blending style, comfort, and cutting-edge convenience in the heart of Old South. (id:59646)
7759 Shaw Street
Niagara Falls, Ontario
Stunning Freehold Townhouse in Prime Location Built by the Renowned Mountainview Homes, This Nearly New Property Offers Exceptional Value in a Million-Dollar Neighborhood. Featuring 3 Spacious Bedrooms Plus a Loft (Perfect as a 4th Bedroom), 2.5 Bathrooms, and a Double Car Garage with Total Parking for 6 Vehicles. Enjoy Added Privacy with No Homes in Front, Providing Extra Peace and Quiet. Located Just Minutes from Niagara Falls, Golf Courses, Marine Land, Shopping Centers, and More. Surrounded by Top Amenities Including Costco, Walmart, Hospitals, QEW Access, MacBain Community Centre, and St. Michael School. Ideal for Families or Investors High Rental Potential in One of the Regions Most Sought After Communities. (id:59646)
1503 - 330 Ridout Street N
London East (East K), Ontario
Welcome to the Renaissance II. Bright Open 2 Bedroom, 2 Bathroom, Executive CORNER Condo at the Renaissance II! 1303 Sq Ft (Plus 184 Sq Ft Balcony). 2 Premium Owned Underground Side by Side Parking Spots (P5-53 & P5-54), and Owned Storage Locker (P4-72). Well Designed Condo has Private Master Bedroom, w/ Dream Ensuite & Walk-In Closet, a nice-sized Second Bedroom. Bright Open Chef's Kitchen with Pantry is Perfect for Entertaining. High End Stainless Steel Appliances Complete with Customized Granite Counters in the Kitchen & Baths. In-Suite Laundry. Balcony Provides Ample Space for Patio Furniture & Personal BBQ, Overlooking City Views of Canada Life Place, Covent Garden Market, and the Thames River. Central Location to all 3 London Hospitals. Upgrades include Modern Flooring Throughout, No Carpet, and Upgraded Electric Fireplace. Facilities include: Exercise Centre, Massive Party Area with Pool Table, Theatre Room, Outdoor Terraces w/ Gas Fireplace, BBQs, Putting Green, Patio Furniture & 2 Guest Suites! Low Condo fees include: HEAT, COOLING (A/C), WATER (Hot), BUILDING INSURANCE/MAINTENANCE ETC. Walk to Everything! Canada Life Place, Forks of the Thames & Your Office! No Snow to Shovel, No Grass to Cut! (id:59646)
84 Fairview Drive
Brantford, Ontario
Welcome to this inviting 2-bedroom, 2-bath home that offers comfort, functionality, and extra living space with a finished basement. The finished basement provides the perfect space for a family room, home office, or third bedroom. Nice size, bright living room, cozy dining area, and updated kitchen complete with modern appliances and ample storage. Nice, fully fenced back yard with a hot tub. Located close to schools, shopping, highway 403, Wayne Gretzky Sports Centre and parks. Large driveway with parking for 6 cars. (id:59646)
685 North Leaksdale Circle
London South (South U), Ontario
Welcome to this stunning carpet-free, two-storey, located in the highly desirable community of Summerside with quick and convenient access to Highway 401. Offering over 2,000 sq. ft. of beautifully finished living space, this home is perfect for families seeking comfort, space and style. Step inside to discover an open-concept layout featuring 3+1 bedroom, 3.5 bathrooms, and a bright, inviting living area complete with a cozy gas fireplace. The high-end kitchen is a chef's dream, showcasing quartz countertops, a stylish backsplash, a walk-in pantry, and a patio door that leads out to a large deck-ideal for entertaining. Upstairs, you'll find two generously sized bedrooms, a full bathroom, a convenient laundry area, and plenty of storage. The spacious primary suite serves as your person retreat, featuring a luxurious ensuite with a jacuzzi for the ultimate relaxation experience, as well as a large walk-in closet. The fully finished basement provides additional living space, featuring a bedroom, full bathroom and a kitchenette-ideal for a potential in-law suite or guest accommodations. Additional features include a double-car garage, a fully fenced backyard with no rear neighbours for added privacy, and tasteful finishes throughout. This exceptional home combines functionality, comfort, and elegance-a true must-see! (id:59646)
42 Shanley Street
Kitchener, Ontario
Welcome to your dream home! This stunning two-storey detached house, located in the heart of Kitchener, offers the perfect blend of comfort, style, and versatility. Boasting 3 spacious bedrooms, a finished attic, and a finished basement apartment with a separate entrance, this property is ideal for families, investors, or anyone looking for extra living space. Inviting Living Room Step into the bright and airy living room, featuring large windows that flood the space with natural light. Perfect for family gatherings or relaxing evenings. The kitchen is equipped with ample cabinetry, and a cozy breakfast area. The dining area is perfect for hosting dinner parties and family meals. A stylish powder room on the main level adds convenience for guests. The primary bedroom offers a tranquil retreat with a walkout to a balcony. Two more well-appointed bedrooms provide ample space for family members or a home office. A full bathroom serves the upper level. The finished attic provides a versatile space that can be used as a playroom, home office, or additional living area. The possibilities are endless! The finished basement apartment features its own private entrance, making it perfect for rental income, extended family, or a guest suite. The basement apartment includes a spacious open-concept living area with a kitchenette, perfect for comfortable living. A cozy bedroom area and a 3 piece bathroom complete the basement apartment, offering a self-contained living space. The fully fenced backyard is a private oasis, ideal for outdoor entertaining, gardening, or simply relaxing in the fresh air. Situated in a desirable neighborhood, this home is close to parks, schools, shopping, and public transit. Enjoy the best of Kitchener’s amenities just minutes from your doorstep. (id:59646)
88 Rose Bridge Crescent
Cambridge, Ontario
FIRST TIME ON THE MARKET!!! All brick 2-storey home with 5 bedrooms and 4 bathrooms located in the Hespeler area of Cambridge in proximity to 2 exit ramps of the 401 Hwy. Built on a premium pool sized lot it has plenty to offer for any family that has children, pets or extra live-in's. The fenced-in yard is a gardener's paradise which has beautiful easy to maintain gardens and areas for growing your own vegetables and there is still plenty of room for entertaining larger groups with a Pergolo patio area & hot tub. You will love the privacy the backyard provides! Inside, this home includes a carpet free main floor with a sunken family room with a wood burning brick fireplace, living room is bright and cheery with a large window, H/W floors & crown molding, dining room also has H/W floors & large window overlooking the vegetable gardens. Kitchen had new quartz countertops installed in 2024 and includes S/S fridge, stove & microwave along with a Bosch B/I dishwasher. Dinette area has a bay window overlooking the rear yard, patio & hot tub. The main floor also has a freshly painted Laundry room and 2pc. 2nd floor you will find 4 bedrooms with the Primary having a bright ensuite with W/I shower, heated tile flooring, skylight and plenty of counter space. There is still another 4 pc main bath located on the 2nd floor. If you require extra space the lower level is finished with a large recroom with wet bar, counter, shelving & cupboards. There is also an extra oversized bedroom with W/I closet and a 3pc ensuite. Additional information: the staircase was redone in 2023, roof shingles 2024, eavestroughs 2023, primary ensuite 2022, H/W floors in living room, dining room, primary bedroom and upper hallway 2023, kitchen quartz counter 2024, water softener 2024. Garage Doors with openers 2021, both Skylights in 2020. Walking distance to schools, parks, arena, community centre, churches & close to great shopping and restaurants. (id:59646)

