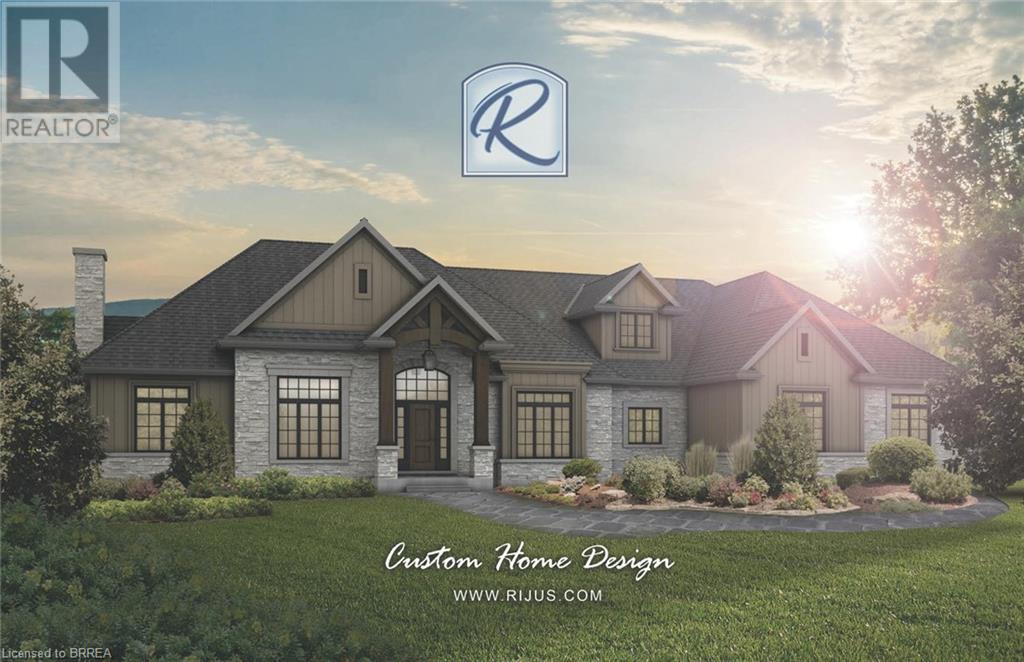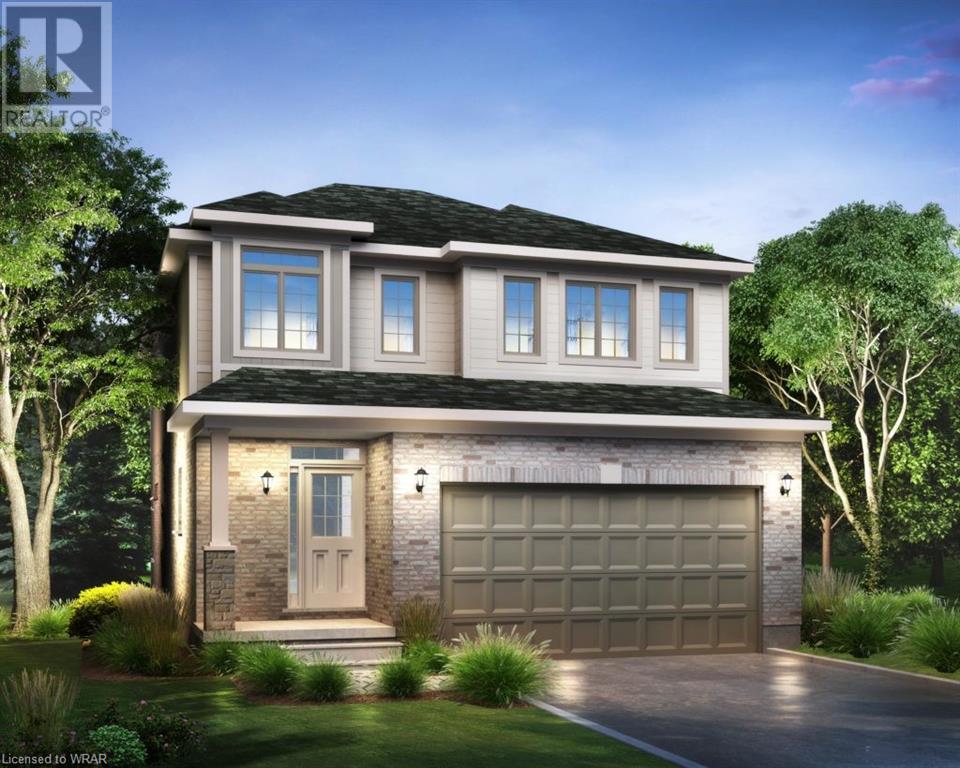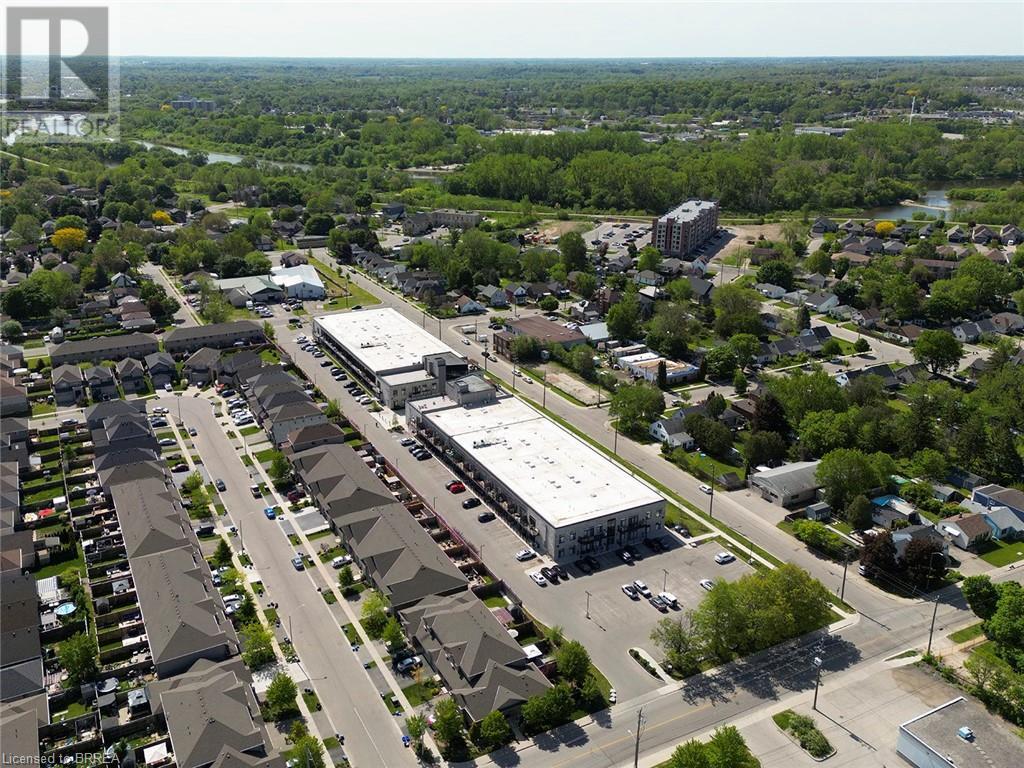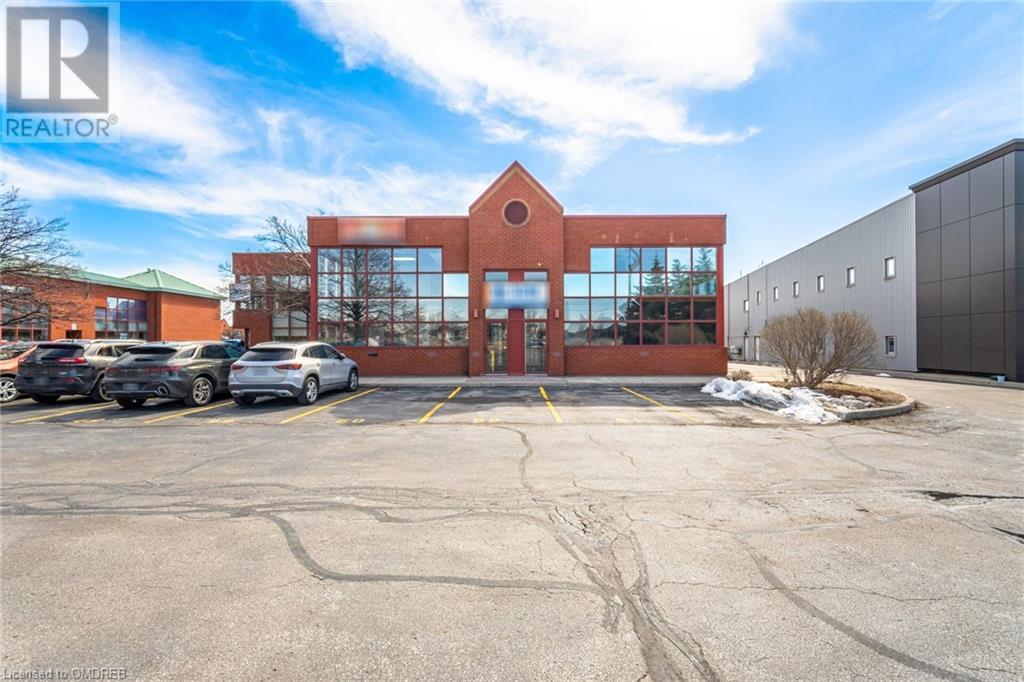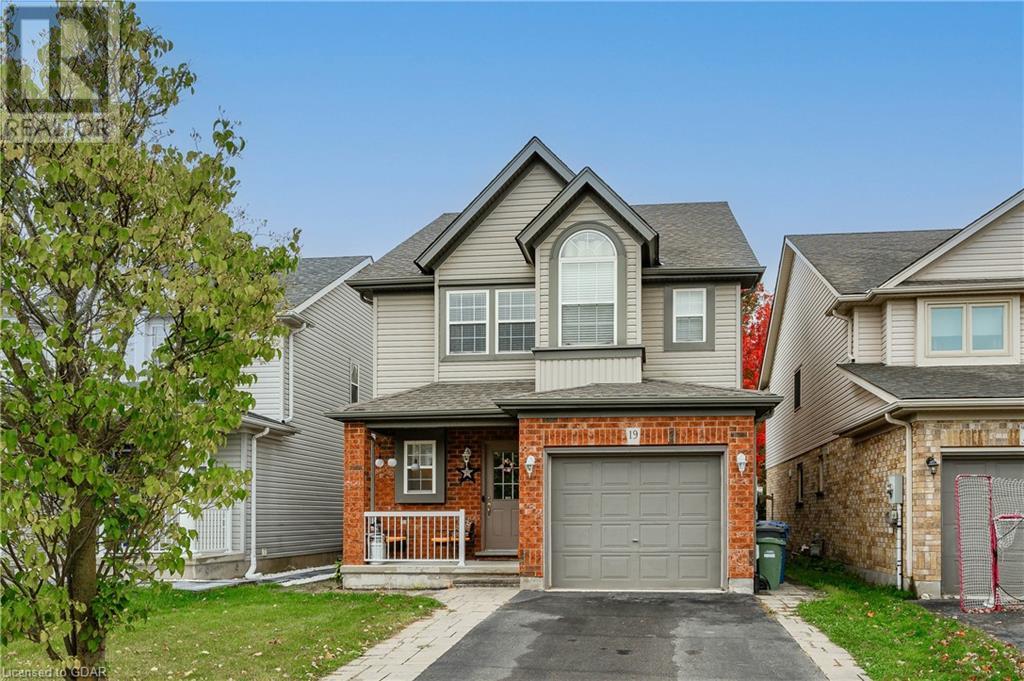Pt Lot 2 Peavinery Road
Oakland, Ontario
To Be Built- Custom Build your own sprawling 2,732 sq ft bungalow on is it 9 or 10 acres with room to build your own detached shop and choose your own colours & finishes! Featuring 3 bedrooms 2.5 baths, open concept great room to eat-in kitchen, master bedroom with ensuite bath & walk-in closet, formal dining room, main floor laundry & access to 2 car garage, covered patio overlooking yard. Call for more details! (id:59646)
15 Albright Road Unit# 17
Hamilton, Ontario
Welcome to Sir Wilfred Laurier Estates-15 Albright Road-in Hamilton's convenient East End. Feels like a townhouse as it is a 2 storey suite with 3 Bedrooms (one on ground Floor )and 1.1 Bathrooms. On the main level there is plenty of room for the whole family. The efficient galley style Kitchen is open with a pass through to the Living Area. The Living areas allows plenty of room for your Living Room and Dining Room. There is a walkout from the living area to a large private newly fenced garden and deck. On the second floor there are two good sized Bedrooms and a 4 piece Bathroom. the sweeping, newly renovated balcony with walkout from the second Bedroom is an added feature. A Great Location: Schools, Recreation Centre, Public transportation, Cafes, Major Malls and many interesting shops are nearby. Amenities include: outdoor Swimming Pool, Playground, Outdoor games area (Basketball, Hockey, Soccer) and Party Room. (id:59646)
35 Queen Street
Guelph, Ontario
35 Queen Street is located in one of Guelph’s most desired neighbourhoods, St. George’s Park. Perched on a hill, overlooking Downtown Guelph, this home is accessible through a charming back laneway. This stately three-storey red brick home offers seven bedrooms, four bathrooms, a fully finished basement, and a fabulous wrap around front porch along with a detached double car garage. The main floor offers elegant principal rooms. The entrance, with black marble flooring, is grand and offers access to the kitchen and the living room. The living room views are lush and overlook the meandering front yard. Double doors lead into the dining room and the dining room has access to both the covered front porch and the kitchen. The kitchen was tastefully renovated in 2015 and has been updated to be in keeping with the character and charm of the home; a fabulously designed range hood ties in beautifully with the cabinetry and the large kitchen island. At the back of the kitchen is a breakfast area with views to the backyard. This main floor is accompanied by a powder room. The second floor offers three bedrooms and a living room; the primary is exceptional in size, offering a gracious seating area with views overlooking Downtown Guelph, a large closet and a 5piece ensuite. The other two bedrooms are generous in size and the living room is too and offers backyard views. On the third floor are four bedrooms that share a 4piece bathroom. Each of the bedrooms has a good-sized closet and unobstructed private views. The basement is fully finished and offers additional living space, including a gas fireplace, a sauna, and 3piece bathroom. There is a detached two bay garage with space above that could be finished. This stately home is located on a property that is unlike any other in the city – it is a once in a lifetime opportunity. (id:59646)
714 Autumn Willow Drive
Waterloo, Ontario
To be built by Activa. The Elderberry Model - starting at 2,456sqft, with double car garage. This 3 bed, 2.5 bath Net Zero Ready home features taller ceilings in the basement, insulation underneath the basement slab, high efficiency dual fuel furnace, air source heat pump, ERV system and an overall more energy efficient home! Plus, a carpet free main floor, granite or quartz countertops in the kitchen, 36-inch upper cabinets in the kitchen, plus so much more! This model also has the option to add a bedroom in the basement (for an additional cost)! Activa single detached homes come standard with 9ft ceilings on the main floor, principal bedroom ensuite with shower door, 3 piece rough-in for future bath in basement, larger basement windows (55x30), brick to the main floor, siding to bedroom level, triple pane windows and so much more. For more information, com visit our Sales Centre which is located at 259 Sweet Gale Street, Waterloo and Sales Centre hours are Mon-Wed 4-7pm and Sat-Sun 1-5pm. (id:59646)
462 Arkell Road
Puslinch, Ontario
Beautiful Bungalow On Large Mature Lot. This big lot is ideal to build a beautiful home close to City Of Guelph. Featuring: 139 Foot Lot that is 242 Feet Deep, 1500 sqft, 2+2 Bedrooms, 2 Bathrooms, Hardwood Floors. Walkout to Backyard Sunroom. Updates: Shingles and Furnace. Minutes to Guelph. Across from University Land that will not be developed. (id:59646)
546 Balsam Poplar Street
Waterloo, Ontario
To be built by Activa. The Magnolia model starting at 2,103sqft, with double car garage. This 3 bed, 2.5 bath Net Zero Ready home features taller ceilings in the basement, insulation underneath the basement slab, high efficiency dual fuel furnace, air source heat pump, ERV system and an overall more energy efficient home! Plus, a carpet free main floor, granite or quartz countertops in the kitchen, 36-inch upper cabinets in the kitchen, plus so much more! Activa single detached homes come standard with 9ft ceilings on the main floor, principal bedroom ensuite with glass shower door, larger basement windows (55x30), brick to the main floor, siding to bedroom level, triple pane windows and much more. For more information, come visit our sales centre which is located at 259 Sweet Gale Street, Waterloo and Sales Centre hours are Mon-Wed 4-7pm and Sat-Sun 1-5pm. (id:59646)
85 Morrell Street
Brantford, Ontario
EXCLUSIVE single parking space available for sale at 85 Morrell Street. If you are a current owner of one of the beautiful condos located at The Lofts, here is a rare opportunity to purchase a secondary parking space. This is a parking space only for sale. (id:59646)
5100 South Service Road Unit# 50,51
Burlington, Ontario
***The seller is willing to hold 75% mortgage on the property , at 7% interest rate, please call L/A for further information.*** Rare and Unique 6103 Sq Ft Commercial Unit in Burlington’s Twin Towers, with Excellent QEW Exposure and highway access at the Appleby and Walkers Line interchanges. Ideal property for a discreet investor or end user with an option to fully occupy or partially lease the premises. BC1 Zoning (Office & Industrial) permits various uses. Both the units are combined with a designated access to the 2nd Level. Main Level Features 1886 Sq Ft office space&1071 Sq ft Industrial space with 18 ft clear height on 306 Sq Ft Floor area &14 ft drive in loading door. Potential to add 2nd Drive in Door. 2nd Level Features, full of natural light 3146 sq Ft office space. Main Level industrial space can easily be converted to expand office space. Both Levels have private offices, meeting rooms, board rooms ,4 washrooms, Kitchenette. 4 designated parking spaces in front of the building & ample visitors parking in the complex. Please view the media tour.Floor plan and complete feature sheet is available.Electrical-Entry Main Service 600v/200Amp, 75Kva Transformer, Secondary Service 120/208v, Low Condo fee $947.76(both units) (id:59646)
352 Canada Plum Street
Waterloo, Ontario
To be built by Activa. The Summerpeak Model - starting at 2,399sqft, with double car garage. This 3 bed, 2.5 bath Net Zero Ready home features taller ceilings in the basement, insulation underneath the basement slab, high efficiency dual fuel furnace, air source heat pump, ERV system and an overall more energy efficient home! Plus, a carpet free main floor, granite or quartz countertops in the kitchen, 36-inch upper cabinets in the kitchen, plus so much morel Activa single detached homes come standard with 9ft ceilings on the main floor, principal bedroom ensuite with glass shower door, larger basement windows (55x30), brick to the main floor, siding to bedroom level, triple pane windows and much more. For more information, come visit our Sales Centre which is located at 259 Sweet Gale Street, Waterloo and Sales Centre hours are Mon-Wed 4-7pm and Sat-Sun 1-5pm (id:59646)
5100 South Service Road Unit# 50,51
Burlington, Ontario
***The seller is willing to hold 75% mortgage on the property , at 7% interest rate, please call L/A for further information.*** Rare and Unique 6103 Sq Ft Commercial Unit in Burlington’s Twin Towers, with Excellent QEW Exposure and highway access at the Appleby and Walkers Line interchanges. Ideal property for a discreet investor or end user with an option to fully occupy or partially lease the premises. BC1 Zoning (Office & Industrial) permits various uses. Both the units are combined with a designated access to the 2nd Level. Main Level Features 1886 Sq Ft office space&1071 Sq ft Industrial space with 18 ft clear height on 306 Sq Ft Floor area &14 ft drive in loading door. Potential to add 2nd Drive in Door. 2nd Level Features, full of natural light 3146 sq Ft office space. Main Level industrial space can easily be converted to expand office space. Both Levels have private offices, meeting rooms, board rooms ,4 washrooms, Kitchenette. 4 designated parking spaces in front of the building & ample visitors parking in the complex. Please view the media tour.Floor plan and complete feature sheet is available.Electrical-Entry Main Service 600v/200Amp, 75Kva Transformer, Secondary Service 120/208v, Low Condo fee $947.76(both units) (id:59646)
8218 Wellington Rd 18
Centre Wellington, Ontario
Stunning 2 storey home to be built by Diamond Quality Homes, a premium, local builder known for meticulous finish, exceptional quality and an upstanding reputation over many years. Are you looking to build your dream home? Call now to make your own choices and selections for this 2 storey, 4 bedroom, 3 bathroom home with a walk out basement. Backing onto the majestic Grand River on a 1.48 acre (100' x 589') lot with mature trees, privacy and the most special serene setting only 5 minutes from Fergus on a paved road. A country, riverfront setting only minutes to town, you cannot beat the convenience of this amazing property. Commuters will enjoy the short drive to Guelph, KW or 401. Interested in building your own custom home? Call now and explore the many options that this fantastic setting has to offer. (id:59646)
19 Sinclair Street
Guelph, Ontario
Welcome to 19 Sinclair St! Situated in Guelph's highly sought-after Southend, this 3 bedroom, 2.5 bath, 2-storey home offers plenty of space for growing families. The open concept main level features sleek floors, neutral decor and a functional layout. The spacious kitchen features extensive storage and a kitchen island, making meal prep a breeze. Large principal rooms ensure room for the whole family to unwind. Upstairs you'll find two well-sized bedrooms with double closets plus the primary with walk-in closet. A generous 5-piece main bath and ultra-convenient upper level laundry complete the level. The lower level offers even more finished living space with a family room, 3-piece bath and ample storage. Sliding glass doors from the main floor den lead to a fully fenced rear yard with patio area - the perfect spot for outdoor summer gatherings with friends and family. Ideally located just minutes to excellent schools, restaurants and amenities- not to mention the stunning parks and trails that have put Westminster Woods among the most desirable neighbourhoods in Guelph! (id:59646)

