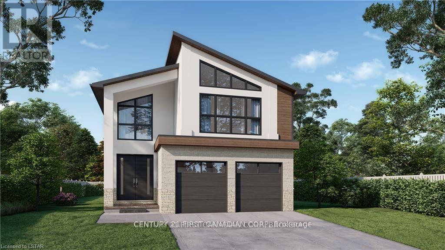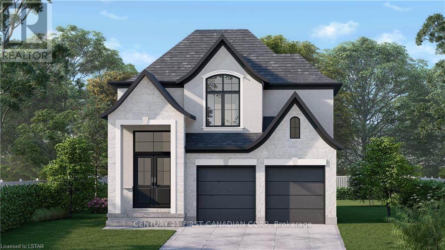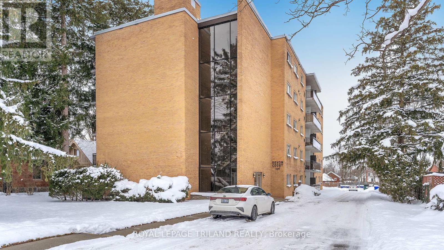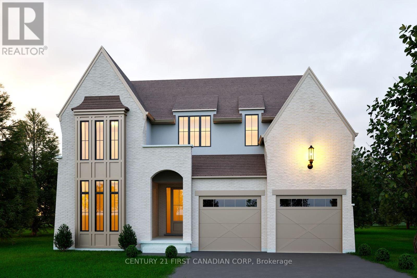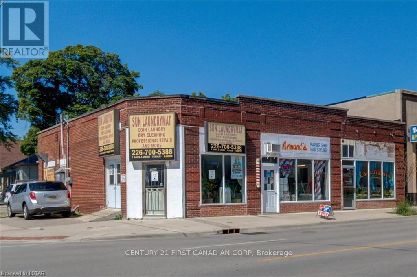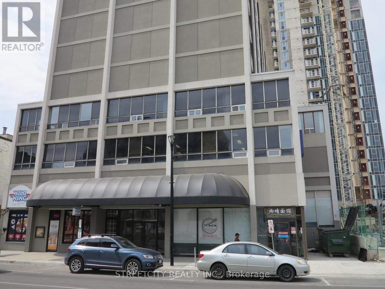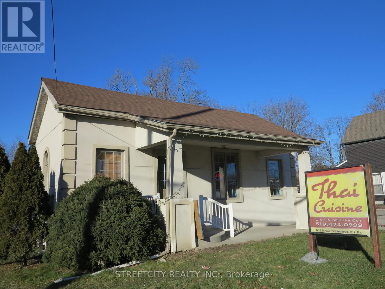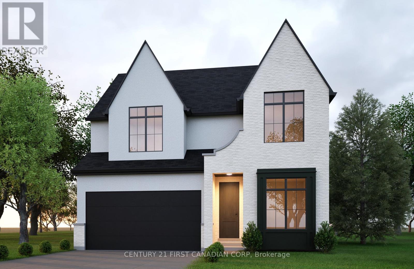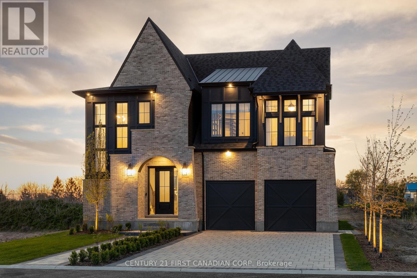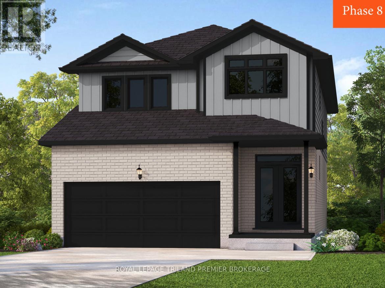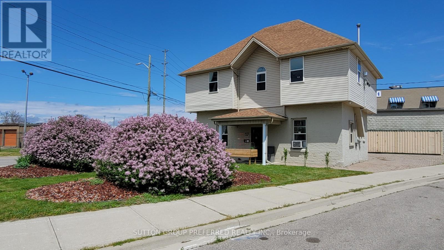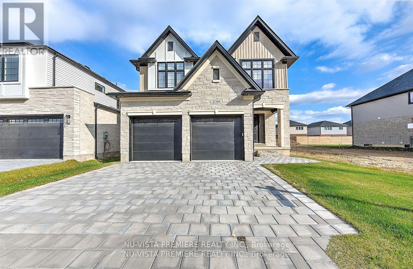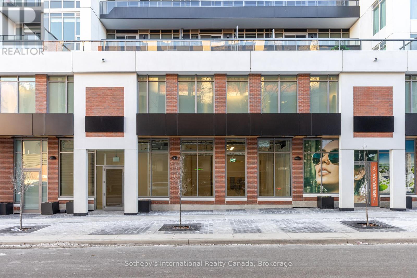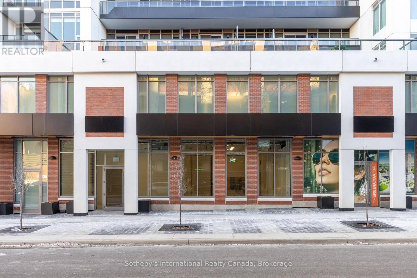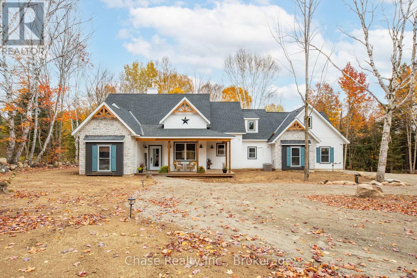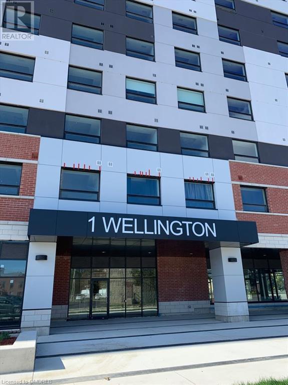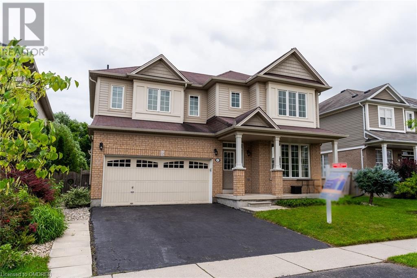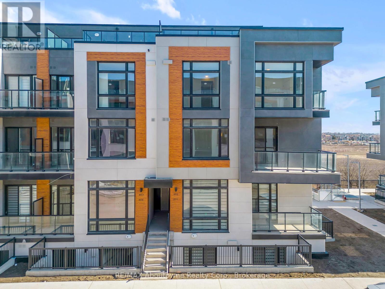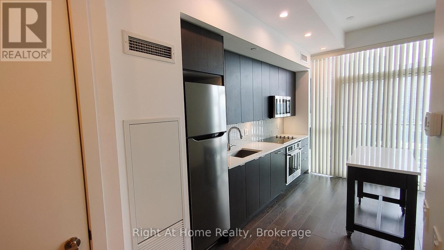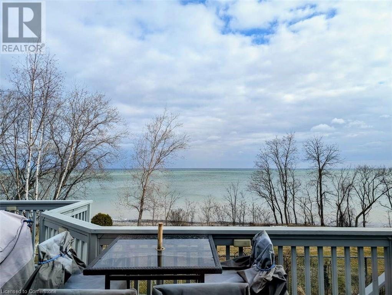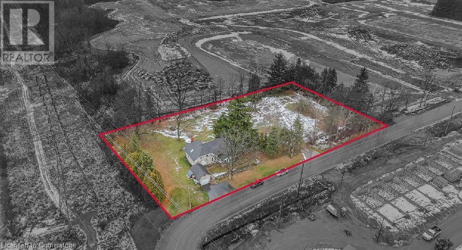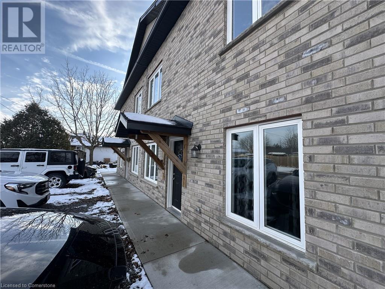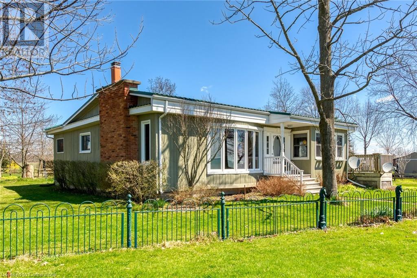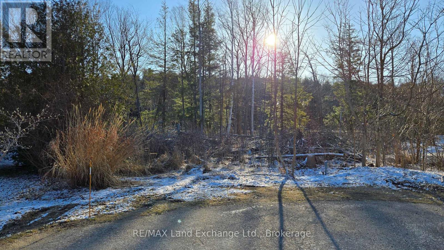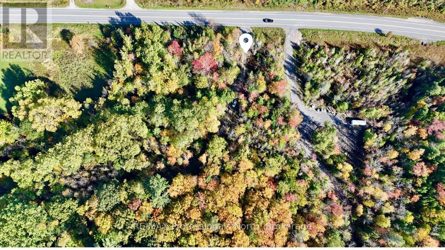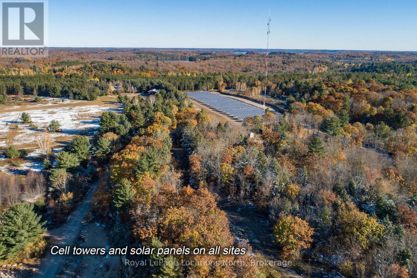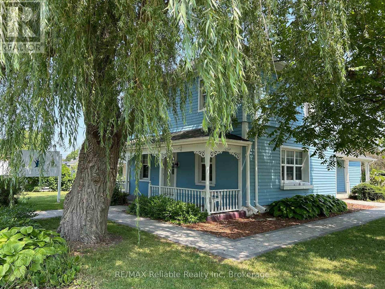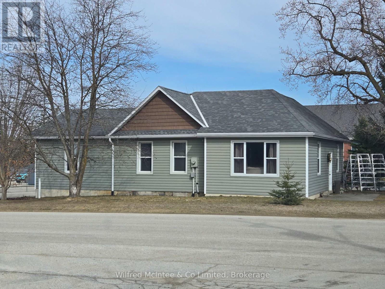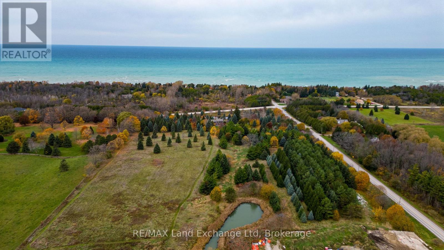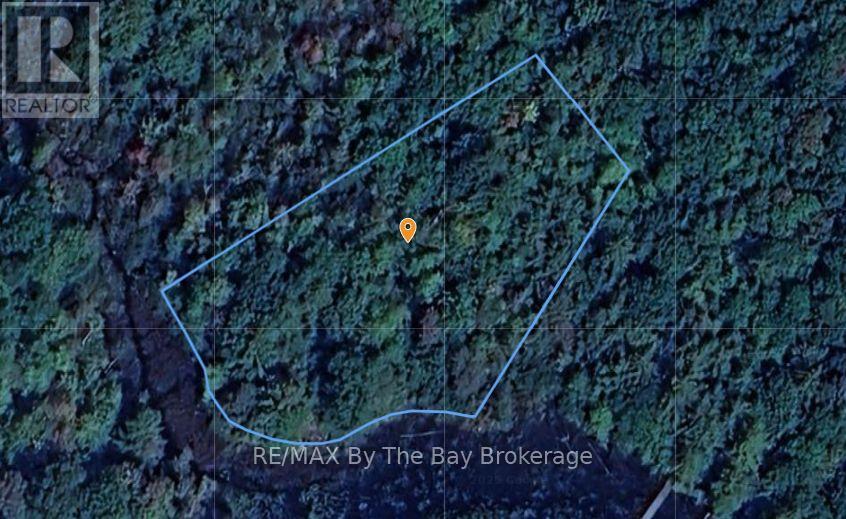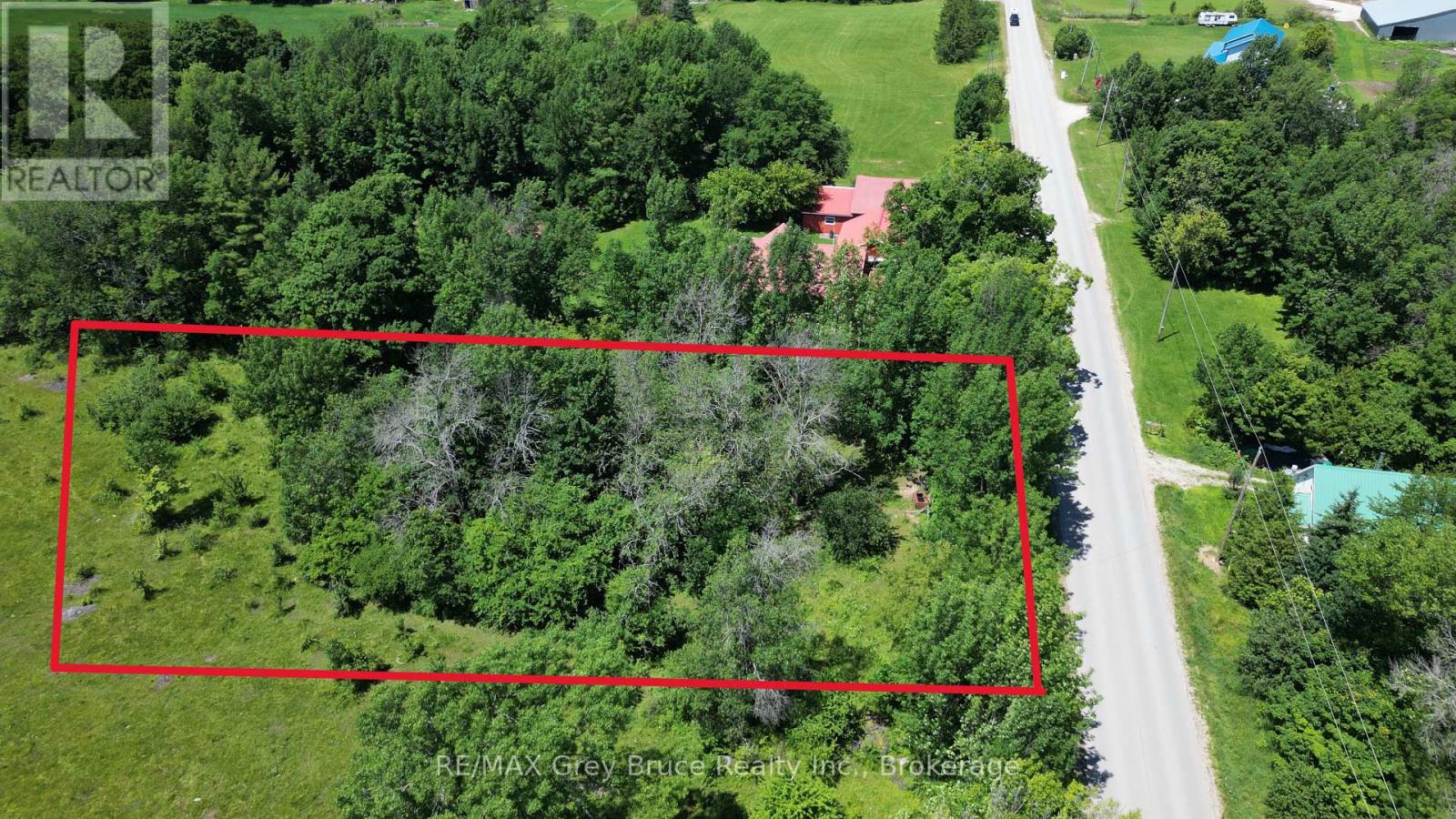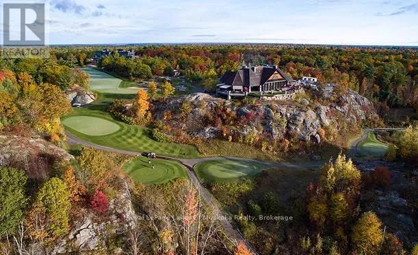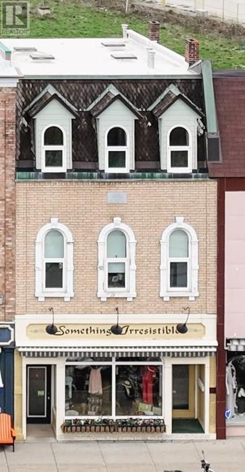2751 Heardcreek Trail
London, Ontario
***WALKOUT BASEMENT BACKING ONTO CREEK*** HAZELWOOD HOMES proudly presents THE MAPLEWOOD- 2395 sq ft of the highest quality finishes. This 4 bedroom, 3.5 bathroom home to be built on a private premium lot in the desirable community of Fox Field North. Base price includes hardwood flooring on the main floor, ceramic tile in all wet areas, Quartz countertops in the kitchen, central air conditioning, stain grade poplar staircase with wrought iron spindles, 9ft ceilings on the main floor, 60" electric linear fireplace, ceramic tile shower with custom glass enclosure and much more. When building with Hazelwood Homes, luxury comes standard! Finished basement available at an additional cost. Located close to all amenities including shopping, great schools, playgrounds, University of Western Ontario and London Health Sciences Centre. More plans and lots available. Photos are from previous model for illustrative purposes and may show upgraded items. Other models and lots are available. Contact the listing agent for other plans and pricing. (id:59646)
2757 Heardcreek Trail
London, Ontario
***WALK OUT BASEMENT BACKING ONTO CREEK** HAZELWOOD HOMES proudly presents THE APPLEWOOD - 2441 Sq. Ft. of the highest quality finishes. This 4 bedroom, 3.5 bathroom home to be built on a private premium lot in the desirable community of Fox Field North. Base price includes hardwood flooring on the main floor, ceramic tile in all wet areas, Quartz countertops in the kitchen, central air conditioning, stain grade poplar staircase with wrought iron spindles, 9ft ceilings on the main floor, 60" electric linear fireplace, ceramic tile shower with custom glass enclosure and much more. When building with Hazelwood Homes, luxury comes standard! Finished basement available at an additional cost. Located close to all amenities including shopping, great schools, playgrounds, University of Western Ontario and London Health Sciences Centre. More plans and lots available. Photos are from previous model for illustrative purposes and may show upgraded items. (id:59646)
2745 Heardcreek Trail
London, Ontario
***WALKOUT BASEMENT BACKING ONTO CREEK*** HAZELWOOD HOMES proudly presents THE SUGARWOOD- 2175 sq. ft. of the highest quality finishes. This 4 bedroom, 2.5 bathroom home to be built on a private premium lot in the desirable community of Fox Field North. Base price includes hardwood flooring on the main floor, ceramic tile in all wet areas, Quartz countertops in the kitchen, central air conditioning, stain grade poplar staircase with wrought iron spindles, 9ft ceilings on the main floor, 60" electric linear fireplace, ceramic tile shower with custom glass enclosure and much more. When building with Hazelwood Homes, luxury comes standard! Finished basement available at an additional cost. Located close to all amenities including shopping, great schools, playgrounds, University of Western Ontario and London Health Sciences Centre. More plans and lots available. Photos are from previous model for illustrative purposes and may show upgraded items. Other models and lots are available. Contact the listing agent for other plans and pricing. Other models and lots are available. Contact the listing agent for other plans and pricing. ** This is a linked property.** (id:59646)
104 Devonshire Avenue
London, Ontario
Are you looking to live in one of Londons most charming neighborhoods, surrounded by single-family homes and million-dollar estates? Welcome to Unit 204 at 104 Devonshire Ave, a rare opportunity to enjoy the unique character and peaceful charm of Old South London, located just south of downtown.This fully renovated, freshly painted 2-bedroom, 1-bathroom unit is thoughtfully designed for modern living. The kitchen features stainless steel appliances, including a dishwasher, microwave, and stove, paired with elegant quartz countertops. Step into the open-concept living area, which flows seamlessly onto your own private patio, perfect for relaxing or entertaining.To help you visualise the possibilities, this listing includes virtual staging so you can better see the potential layouts and imagine your new home.Old South is renowned for its historic homes and vibrant community centered around Wortley Village, a lively commercial district filled with boutique shops, cozy cafes, and restaurants. Stroll through the tree-lined streets and soak in the neighborhoods timeless charm, while enjoying the convenience of being close to transit, schools, shopping, hospitals, and downtown London.This unit offers vacant possession and is completely move-in ready. Don't miss your chance to join one of London's most sought-after communities schedule your private viewing today and make this exceptional property yours! (id:59646)
2160 Linkway Boulevard
London, Ontario
Introducing Royal Oak Homes newly designed 2 storey home TO BE BUILT in the highly sought after neighbourhood of Riverbend. Nestled in a picturesque community, this stunning residence boasts an exceptional blend of modern elegance and thoughtful design. With its unparalleled location backing onto a serene pond, this walkout lot is the epitome of refined living. Upon entering, youll immediately notice the meticulous attention to detail and the presence of high-end finishes that grace every corner of this home. The main level hosts a office, an expansive open-concept kitchen and dining area. Connected to the kitchen, a spacious mudroom awaits, thoughtfully designed with the potential for built-in functionality and comfortable bench seating. Ascending the staircase to the upper level, you'll discover generously sized bedrooms. The master suite includes a stunning ensuite bathroom and a spacious walk-in closet. This is your opportunity to actualize your dream home with the esteemed Royal Oak Homes. Located in proximity to a variety of amenities, exceptional schools, and enchanting walking trails, the lifestyle offered here is unparalleled. More plans and lots available. Photos are for illustrative purposes only. For more information on where we are developing please visit our website. **EXTRAS** Home is TO BE BUILT (id:59646)
1066 Dundas Street E
London, Ontario
Excellent high visibility corner of Dundas and Dorinda. 3 buildings abutting. Presently laundromat (1062 Dundas) owner operated earns $50k-$60k annually business included. 1064 Dundas rented to a barber shop with annual income $10,200 plus utilities for decades. 1066 Dundas $700 SQFT vacant retail store with bathroom & two bedroom apartment with potential annual income $36,000 plus utilities. Also, there is a one bedroom apartment at rear part of property with a separate entrance which is occupied by the owner- it could be rented for another $1000 plus each month as a bonus. Basement are partially finished are currently used for the owner's workshop. Cash flow earns. The owner is selling for retirement. Property is sold "as is". Property in need of extensive renovations with great potential. The BDC Zone variation provides a WIDE mix of retail, restaurant, and neighbourhood facility, office, and residential uses which are appropriate in all Business District Commercial Zone variation **EXTRAS** Property to be sold in "as is" condition with no warranties or financials available as the Seller is elderly and in poor health. HST in addition to purchase price. (id:59646)
186 King Street
London, Ontario
Very successful restaurant for sale! It is located in downtown London, surrounded by high-rise to HVAC units plus washrooms. The lease is expires on March 31,2028 with another 5 year which is gross and includes all utilities, heating & A/C, water prepaid, repairs maintenance downtown campus. It also has a contract with Chinese Academy school to provides meals to the students. The restaurant is about 1587 SQFT with 55 seats and an extra storage. Great Lease residential buildings, government offices, banks, Chinese Academy school and Fanshawe College extension. Brand is not for sale. Please ask the listing agent for more information. (id:59646)
444 Ridout Street S
London, Ontario
Rare Infill Development Opportunity in Londons Prestigious Old South!Nestled on a spectacular 72 x 315 lot, this prime piece of land offers an unmatched blend of privacy and convenience, surrounded by mature trees that create a serene, secluded setting. Dominion Homes is excited to present a unique opportunity to build your dream custom home in one of the citys most coveted neighborhoods, without sacrificing space or the lifestyle Old South provides.The property is also available for separate purchaseplease inquire if you're interested in acquiring the land alone. Just minutes from LHSC Hospital, Highland Country Club, Wortley Village, and Highway 401, this location provides both tranquility and easy access to amenities.A stunning, custom-designed home has already been envisioned for this lot, with various renderings and floor plans available to suit your vision. The modern exterior blends stone and stucco with endless customization possibilities, allowing you to create a home that perfectly matches your style and needs. Don't miss this rare chance to build your ideal home in a mature, established community! (id:59646)
1035 Gainsborough Road N
London, Ontario
Great opportunity to own your own business! This family-owned restaurant nestled at the corner of Gainsborough and Hyde Park is well run for years with a modest capacity of 26 seats and the added convenience of 8 parking spaces. It is perfect for a cozy dining experience. Currently offering delectable Chinese and Thai cuisine , it welcomes any culinary concept, catering to diverse tastes. Whether you wish to continue the legacy of Asian cuisine or explore a new culinary adventure. Don't miss this chance to establish your restaurant with low overhead costs! (id:59646)
3767 Old Dexter Line
Central Elgin, Ontario
Located on the south side of Old Dexter Line with 6.4 acres and fronting on Lake Erie. One floor metal sided warehouse built on a concrete slab consisting of 4,488 square feet with a recently completed three piece washroom. Property is zoned OS1 and is classified as Hazard and is regulated by the Kettle Creek Conservation Authority. Zoning will only permit farm related uses. Zoning information and conservation map showing the location of the building available upon request (id:59646)
Lot 74 Liberty Crossing
London, Ontario
Londons Fabulous NEW Subdivision LIBERTY CROSSING Located in the Coveted SOUTH! This Fabulous 4 bedroom TO BE BUILT , 2 Storey Home ( known as the BELLEVIEW Elevation A ) Features 2482 Sq Ft PLUS 102 Sq Ft Open To Below PLUS an ADDITIONAL 866 Sq ft of Quality Finishes Throughout! Total approx OVER 3400 Sq Ft!! **NOTE** SEPARATE SIDE ENTRANCE to Finished Lower Level! 9 Foot Ceilings on Main Floor! 2 storey Foyer- Choice of Granite or Quartz Countertops- Customized Kitchen with Premium Cabinetry- Hardwood Floors throughout Main Level & Second Level Hallway- - Convenient 2nd Level Laundry . 3 FULL BATHS on 2nd level! Great SOUTH Location!!- Close to Several Popular Amenities! Easy Access to the 401 & 402!Experience the Difference and Quality Built by: WILLOW BRIDGE HOMES (id:59646)
Lot 76 Liberty Crossing
London, Ontario
London's Fabulous NEW Subdivision "LIBERTY CROSSING Located in the Coveted SOUTH TO BE BUILT -This Fabulous 4 bedroom , 2 Storey Home ( known as the DEER RIDGE 11 ) Features 2026 Sq Ft of Quality Finishes Throughout! 9 Foot Ceilings on Main Floor! Choice of Granite or Quartz Countertops- Customized Kitchen with Premium Cabinetry-Hardwood Floors throughout Main Level & Second Level Hallway- - Convenient 2nd Level Laundry .Great SOUTH Location!!- Close to Several Popular Amenities! Easy Access to the 401 & 402!Experience the Difference and Quality Built by: WILLOW BRIDGE HOMES (id:59646)
1203 Honeywood Drive
London, Ontario
**BRAND NEW STAINLESS STEEL APPLIANCES INCLUDED *(Reach out to Listing Agent for buyer promotion) .TO BE BUILT- the ICON From Origin Homes. Full walk-out lot property with RAVINEWOODED. proudly situated in South East London's newest development, Jackson Meadows. This icon model is an embodiment of luxury, showcasing high-end features and thoughtful upgrades throughout. The separate entrance leading to abasement. Boasting a generous 2488 sqft, The Origin offers 4 bedrooms and 3.5 bathrooms. Inside, the home is adorned with luxurious finishes and features that elevate the living experience. High gloss cabinets, quartz countertops and backsplashes, soft-close cabinets, a sleek linear fireplace, pot lighting and much more. COME AND SEE WHAT THIS INCREDIBLE HOME HAS TO OFFER. ** This is a linked property.** (id:59646)
9400 County Road 42
Lakeshore, Ontario
Unique opportunity to acquire a significant holding located in Lakeshore, Windsor in Essex County. 35,000 SF of finished buildings *2 located on 20.6 acres. The 23,400sf structure (building 2) has undergone extensive renovations in 2021 to include 'Clean ceiling system' meeting the standard for safe pharma or food production with high end security systems, card swipe, epoxy floors/paint, HVAC upgrade, and interior finished office space. The second structure (building 1) with 11,900 sf including finished office area. Zoned A27 and currently operating as a mulch production facility. Included in the 20.6 acres is an undeveloped portion of vacant land, approximately 6.45 acres. (id:59646)
Lot 32 Upper West Avenue
London, Ontario
Introducing The Doyle, our latest model that combines modern elegance with unbeatable value. This stunning home offers 4 spacious bedrooms and 2.5 luxurious baths, perfect for families seeking comfort and style. Enjoy Royal Oaks premium features including 9-foot ceilings on the main level, 8-foot ceilings on the upper level, quartz countertops throughout, hardwood spanning the entire main level and large windows adding an open and airy feel throughout the home. Thoughtfully designed floor plan with ample space for relaxation and entertainment. Featuring a desirable walkout lot, offering easy access to outdoor spaces and beautiful views. Choose from two distinct elevations to personalize your homes exterior to your taste. Nestled in the highly desirable Warbler Woods community, known for its excellent schools, extensive walking trails, and a wealth of nearby amenities. Experience the perfect blend of luxury and convenience with the Doyle. Your dream home awaits! Photos are from a previous model for illustrative purposes. Each model differs in design and client selections. Elevation may include upgrades not included in the standards. (id:59646)
2166 Linkway Boulevard
London, Ontario
TO BE BUILT! Dream do come true with this gorgeous home that combines modern elegance with exquisite design. The eye-catching exterior boasts a captivating mix of brick and hardie board, creating a seamless transition that exudes a contemporary feel. Step inside and be greeted by the grandeur of 9-foot ceilings on the main floor, offering a sense of openness and spaciousness. The interior is adorned with large windows throughout, adding a touch of sophistication and creating a seamless connection with the exterior design. The heart of the home, the kitchen, is a culinary enthusiast's dream. It showcases a stunning cathedral-style window spanning 15 feet high, allowing an abundance of natural light to flood the main floor. The kitchen also offers a dream pantry with ample storage, including a separate food preparation area complete with a window and sink. The quartz island sprawling an impressive 10 feet, offers an abundance of space for culinary creations, casual dining, and entertaining guests. Escape to the outdoors through an oversized patio door leading you to thoughtfully designed covered porch, overlooking a pond. The perfect spot to unwind and enjoy the beauty of nature in privacy. Upstairs hosts all 4 bedrooms. The master suite is a true retreat, complete with a walk-in closet featuring ample shelving for organizing your wardrobe. The master bathroom is a spa-like oasis, boasting oversized windows that invite natural light and breathtaking views. Pamper yourself in the oversized soaker tub or indulge in the glass shower. This is your opportunity to actualize your dream home with the esteemed Royal Oak Homes. Located in proximity to a variety of amenities, exceptional schools, and enchanting walking trails, the lifestyle offered here is unparalleled. More plans and lots available. Photos are for illustrative purposes only. For more information on where we are developing, please visit our website. (id:59646)
2678 Bobolink Lane
London, Ontario
To be built: Sunlight Heritage Homes presents The Oxford. 2206 sq ft of expertly designed living space located in desirable Old Victoria on the Thames. Enter into the generous open concept main level featuring kitchen with quartz countertops, 36" upper cabinets with valance and crown moulding, microwave shelf, island with breakfast bar and generous walk in pantry; great room with 9' ceilings and large bright window, dinette with sliding door access to the backyard; mudroom and convenient main floor 2-piece bathroom. The upper level includes 4 spacious bedrooms including primary suite with walk in closet and 5- piece ensuite with double sinks, tiled shower and soaker tub; laundry room and main bathroom. Bright look-out basement. Other standard inclusions: Laminate flooring throughout main level (except bathroom), 5' patio slider, 9' ceilings on main level, bathroom rough-in in basement, central vac R/I, drywalled garage, 2 pot lights above island and more! Other lots and plans to choose from. Photos are from model home and may show upgraded items. ONE YEAR CLOSING AVAILABLE! (id:59646)
453 Bathurst Street
London, Ontario
Located in nearby heart of downtown London. This solid brick duplex (currently) is a turn-key operation rebuilt approximately 20 years ago. 2 units upper and lower. Approx 700sqft each, two-bed individual heating systems, tenant pays own utilities (heat, light, water) all separate meters. Parking allows for approximately 4 cars, each with separate driveway entrances. No shared common area. Built past current standards at the time of construction Foam insulation throughout, double brick, 2x6 construction, sound deadening, all fire coded and licensed through the city (licenses provided) separate entrance with commercial steel doors, main floor unit has custom wrought iron screen door. Each unit has gas stand-alone fireplaces that heat the unit with electric baseboard backups. Security cameras system installed monitored through app. Could be covered to single-use again with inside access to both floorsThis is a perfect opportunity to have a small business and still have an income to cover bills. Live in or retain current tenants.The new owner will assume new tenants at the time of closing.Take note of the Zoning Description in Docs. Many Uses under the BDC (35)H13Business District Commercial Area View Doc for rent Roll. Do not go direct. L/A will coordinate with tenants (id:59646)
15 - 1080 Upperpoint Avenue
London, Ontario
Welcome to the epitome of contemporary condominium living with The Whispering Pines meticulously crafted 1,470 sq. ft. residence by Sifton. This two-bedroom condo invites you into a world of open-concept elegance, starting with a warm welcome from the large front porch. Inside, discover a thoughtfully designed layout featuring two spacious bedrooms, two full baths, main-floor laundry, and a seamlessly integrated dining, kitchen, and great room living area. A cozy gas fire place takes center stage, creating a focal point for relaxation, complemented by windows on either side offering picturesque views of the backyard. Whispering Pine embodies maintenance-free, one-floor living within a brand-new, vibrant lifestyle community. Residents will delight in the natural trails and forest views that surround, providing a harmonious blend ofserenity and convenience. Explore nearby entertainment, boutiques, recreation facilities, personal services, and medicalhealth providersall within easy reach. (id:59646)
2622 Heardcreek Trail
London, Ontario
TO BE BUILT: Welcome to 'The WestPoint' by Bridlewood Homes, where your dream home awaits in the sought after Fox Field subdivision. This carefully crafted property seamlessly blends efficiency and style across 2,300 Sq. Ft. of living space. The main floor boasts expansive living areas, a 2-car garage with a Den/office, while the second floor offers added convenience with 4 bedrooms, 3.5 bathrooms, and 3 walk-in closets. Situated on a spacious 40' lot, this residence provides abundant room for both indoor comfort and outdoor enjoyment. With quality finishes throughout and flexible budget options to personalize your home, every detail is tailored to meet your needs. There is also a side door access leading to a potential in-law suite! MODEL HOMES AVAILABLE TO VIEW! CONTACT LISTING AGENTS FOR ADDITIONAL INFORMATION! (id:59646)
C-04 - 212 King William Street
Hamilton (Beasley), Ontario
Client RemarksLocated in the landmark KiWi Condo building in the heart of Downtown Hamilton. This ground floor retail unit with 10' ceilings and an abundance of natural light, enjoys an additional 205 square feet of exclusive use patio. With the energy of King Street, across from the Aquarius Theatre, and steps to the vibrant bars and restaurants of King William Street, this commercial retail space can be the preferred destination for the 260 residential owners who reside in the KiWi condo. This is a shell unit, ready for a new owner. Featuring 60amp 3 phase 600-Volt service provided with disconnect switch. Rough-in plumbing with drain sleeve provided (2 drains located per plan). Capped 3/4" waterline complete with shut off valve and separate check meter, suspended below ceiling. Unit maintenance fee calculated on total area of 1,445 square feet inclusive of Unit Gross Area (1,184sf), Exclusive Use Patio (205 sf), and proportionate share of Commercial Common Area Garbage Room (56sf) (id:59646)
C04 - 212 King William Street
Hamilton (Beasley), Ontario
Located in the landmark KiWi Condo building in the heart of Downtown Hamilton. This ground floor retail unit with 10 ceilings and an abundance of natural light, enjoys an additional 205 square feet of exclusive use patio. With the energy of King street, across from the Aquarius Theatre, and steps to the vibrant bars and restaurants of King William Street, this commercial retail space can be the preferred destination for the 260 residential owners who reside in the KiWi condo. This is a shell unit, ready for the next owner. Featuring 60 amp 3 phase 600-Volt service provided with disconnect switch. Rough-in plumbing with drain sleeve provided (2 drains-located as per plan). Capped waterline complete with shut off valve and separate check meter, suspended below ceiling. Total Rentable Area is 1,445 square feet, inclusive of Unit Gross Area (1184sf), Exclusive Use Patio(205sf), and proportionate share of Commercial Common Area Garbage Room (56sf) (id:59646)
94 Smokey Hollow Place
Hamilton (Waterdown), Ontario
Exquisite 6-Bedroom Home of Luxury Living! Nestled on a quiet court and backing onto serene green space, this stunning 6-bedroom home offers 4,597 sq. ft. of elegant living space. Featuring soaring 10' ceilings, this residence boasts a main-level bedroom with an ensuite, perfect for guests or multi-generational living. The second-floor primary suite is a true retreat, showcasing his-and-hers walk-in closets and an oversized spa-like ensuite. Beautiful hardwood flooring flows throughout, complementing the bright and spacious eat-in kitchen with a large island and ample storageideal for entertaining. The inviting family room features a cozy gas fireplace and an open-concept design. Additional highlights include a Butlers Pantry leading to the grand dining room, a separate living room, a private home office/den, upper-level laundry, and a double-car garage. Don't miss this exceptional opportunity. AAA tenants only! (id:59646)
18 Oak Street
Kawartha Lakes (Fenelon Falls), Ontario
Rare Legal 5-Plex in the Heart of Fenelon Falls with 3 Vacant Units! Located on historic Oak Street overlooking the Locks, this grand 5-Unit building is a prime investment opportunity with Five 1-Bedroom Units and over $150K in recent upgrades. Three VACANT fully furnished units allow you to set your own rents, making it ideal for short or long-term tenants. Spanning over 3300sf, the property features separate hydro meters, six parking spaces, and a master key system with smart locks for seamless management. Recent renovations include new kitchens, baths, and modern finishes, with Units 1, 4, and 5 fully updated and furnished.With a current estimated annual income of $77,000, this property delivers strong cash flow and equity growth.Tenants pay their own electric heat and hydro, keeping utilities low. Upgrades include a new roof (2014), updated windows, 20-year plumbing, and new heat pumps installed in 2023 for Units 4 and 5, complementing the existing electric baseboard heating. Coin laundry is available in the basement for additional income.Situated steps from downtown Fenelon Falls, this property boasts stunning views of the Trent-Severn Locks and is close to all major amenities. Clean Phase 1 ESA (2021) available. Financials available upon request. (id:59646)
681 Doe Lake Road
Armour, Ontario
Discover the essence of living at this beautifully crafted home nestled amongst the landscapes of Katrine, Ontario. With exquisite attention to quality and an array of premier amenities, this property offers a refined lifestyle for those seeking comfort and tranquility. This home greets you with a majestic covered front porch the perfect spot to enjoy a quiet morning coffee or unwind after a day's activities. Step inside to find a spacious, carefully designed interior featuring three bedrooms, each a cozy escape from daily life. The primary bedroom stands out with a custom-designed walk-in closet, providing ample space for all your essentials. This home boasts a total of four bathrooms, including a full bathroom in the bonus room located above the garage, ensuring privacy and convenience for family and guests alike. The heart of the home, the kitchen, dazzles with pristine quartz countertops and top-notch appliances. For those who appreciate fine craftsmanship, the property includes a massive 1200 square foot unfinished shop with a two-piece roughed in bathroom and roughed in radiant in-floor heating a blank canvas for your projects or business endeavours. Additionally, the 564 square foot attached garage features radiant in-floor heating, a rare luxury that adds a touch of comfort during the colder seasons.Outdoor living is elevated with a private, tree-lined lot that ensures peace and privacy. There is also a rough-in for driveway lighting that promises to enhance the landscape's beauty and functionality after dusk. Situated in a tranquil neighbourhood, the home is just minutes away from Doe Lake Municipal Park, where nature's bounty is on full display. Enjoy easy access to nearby Huntsville and Burk's Falls, with all the necessary conveniences and recreational opportunities you could wish for. (id:59646)
308 - 1 Wellington Street
Brantford, Ontario
Motivated Seller! Absolutely Beautiful Brand New And Rare 3Bed, 2Bath Corner Unit Condo With Abundance Of Natural Lighting Is Sure To Impress! All 3 Rooms Are Very Spacious And Can Be Easy Used As Play Room Or Recreational Space. Comes With 1 underground Parking, 9' Foot Ceilings, And Many Upgrades. Open Concept Floor Plan With Laminate Throughout. Modern Spacious Kitchen With Brand New Stainless Steel Appliances. This Sought after Condo In Desired Downtown Location With Steps Away From The Go Train Station, Laurier University, Conestoga College, YMCA, Harmony And Market Square, And Many Restaurants And Parks. Don't Forget To Include Amenities Like A Gym, A Lovely Rooftop Garden, And A Party Room. Don't Delay, Book Your Showing Today. (id:59646)
157 Hunter Way
Brantford, Ontario
Welcome to 157 Hunter Way! This charming and spacious 4-bedroom home featuring a breathtaking private backyard oasis, perfect for relaxation and entertainment. Enjoy an abundance of natural sunlight throughout the house, creating a warm and inviting atmosphere. Conveniently located near top-rated schools and beautiful parks, this home offers both comfort and convenience for families. Don't miss the opportunity to make this your dream home! (id:59646)
2707 - 1928 Lake Shore Boulevard W
Toronto (South Parkdale), Ontario
Welcome to 1928 Lake Shore, Unit 2707. Featuring beautiful floor to ceiling windows and stunning views of the lake shore, this 1 Bed + Den, 2 Bath unit boasts an open concept layout with brand new appliances and modern finishes. Nestled in the High Park-Swansea neighborhood near parks and pathways such as Humber Bay, Shores Park, the Waterfront Trail and High Park to name a few. (id:59646)
Th810 - 3 Steckley House Lane
Richmond Hill, Ontario
Discover the allure of contemporary living in this newly constructed 3-bedroom condo townhouse in Elgin Mills, ideally situated in sought-after Richmond Hill. This Upper Model Townhouse offers a luxurious lifestyle with southern exposure, featuring 1,664 sqft indoors and an additional 630 sqft of outdoor space. The main floor, comprising the kitchen, living room, and dining room, welcomes you with impressive 10ft ceilings. A culinary haven awaits in the open-concept kitchen, adorned with a stylish island and quartz Arctic Sand countertops. Complemented by two walk-out balconies and a generous 29x16 ft private rooftop terrace equipped with an outdoor gas line for convenient BBQ hookups. Convenience is key, with proximity to Richmond Green Park, public transit, schools, recreation facilities, Walmart, & Costco an ideal urban address on Bayview Ave. Benefit from the prime location's quick access to Hwy 404 and the Richmond Hill GO Train station. *EXTRA* 1 parking space and 1 locker. (id:59646)
Uph03 - 38 Iannuzzi Street
Toronto (Waterfront Communities), Ontario
RARE Luxury Upper Penthouse Studio Suite with amazing, clear Southwest views of the waterfront and city.Conveniently located in the heart of the Fort York community, just steps away from the waterfront, parks, Liberty Village and major attractions: Scotiabank Arena, Roger's Centre (Skydome), CN Tower, CNE, Ontario Place, and much more! Close to the Financial and Entertainment District, Restaurants, Shopping and Public Transit. Superb amenities include Fitness Facility, Lobby Cafe, Theatre Lounge,Billiards Lounge, Party Room, Guest Suites, Outdoor Terrace/Courtyard with Bocci Ball, Putting Green, BBQ's and Cabanas, Visitor Parking and 24 Hours Concierge/Security Services. Upgraded Penthouse with bright open concept design, smooth 10 Foot Ceilings, large full private balcony, floor to ceiling windows w/patio door, designer kitchen with stone counters, marble back-splash and elegant premium dark cabinetry,integrated S/S Appliances including Cooktop, Built-In Oven, Built-In Microwave with Vent Hood, Built-In Dishwasher, Fridge, stacked Washer and Dryer . Eat on moveable Kitchen Island. Beautiful window coverings offering complete privacy! Luxury bathroom with heated marble flooring.Dark engineered hardwood flooring throughout. Freshly painted and move-in ready! ONE PARKING SPOT INCLUDED! (id:59646)
79 Concession 3
Wilsonville, Ontario
Opportunities like this are rare! Discover your dream home – a breathtaking 2,000 sq ft bungalow set on 12 picturesque acres in the heart of Norfolk. This property is a true gem, featuring a detached 52ft x 40ft garage/workshop with a charming 1-bedroom, 2-bath accessory dwelling unit with laundry, ideal for guests or extended family. Step into the main house and be greeted by an expansive open-concept area that seamlessly combines the kitchen, living room, and dining area – a perfect setting for entertaining. The gourmet kitchen is a chef’s delight, boasting ample storage, a hidden walk-in pantry, and a grand island. The luxurious primary bedroom is your private retreat, featuring a spa-like bathroom and a spacious walk-in closet. Two additional well-appointed bedrooms, two more stylish bathrooms, and a convenient main floor laundry complete the main level. The fully framed basement is designed for versatility, including 1 more bedroom, a finished bathroom, a large rec room, and an enormous utility room with another laundry hookup. The basement also offers a walk-up to the heated garage for added convenience. Outside, enjoy the serene beauty of the covered front porch, the inviting covered back deck, and a huge concrete patio with hot tub – perfect for relaxation and outdoor gatherings. The detached garage is equipped with heated floors and features a beautifully designed accessory unit with in-suite laundry, two bathrooms, a modern kitchen, a cozy living room, a generously sized bedroom, and a covered rear deck. This property includes approximately 2.5 acres cleared for the house and buildings, while the remaining land is pristine bushland – ideal for creating trails and embracing nature. Fall in love with your private oasis and the endless possibilities it offers. Don’t miss this extraordinary opportunity to own a newly built dream home (2022), on a stunning property and make this enchanting estate yours! (id:59646)
44 Morrison Crescent
Grimsby, Ontario
For more info on this property, please click the Brochure button. Luxury lakefront, spacious freehold end unit townhome, bungaloft 1.5 stories, in very desirable enclave. A panorama of lakeshore views of the Golden Horseshoe from Toronto to Niagara-on-the-Lake. Sunrise and sunset views over Lake Ontario from your home, garden and beach. 3 bedrooms with ensuite, walk in closet, 1 powder room, 2 gas fireplaces, large great room with bright all glass fronting to the lake. Granite counters throughout with cook's delight kitchen, stainless steel appliances, eat-in dinette with sliding doors to the large deck (al fresco dining) and the lake. Hardwood floors, high ceilings (cathedral in great room to loft), separate dining room. Staircase to bright large lower level family room with fireplace and walk out w panoramic views of garden and lakefront. Additional bedroom with ensuite and large workroom/office, very large utility room plus separate wine/storage room. Other features include: C/Air, C/Vac, California shutters, Cambridge fiberglass/asphalt shingles w 30 year warranty, garage door opener, video doorbell, anti-critter meshed soffits, leaf filter gutter system, security garden light, NEST thermostat and smoke detector, CO2 detector, garage EV car charger, inground irrigation system, main floor laundry, inside entrance to garage, direct TV. This truly exceptional home is finished with crown molding on primary ceilings, windows, and wall columns. Short stroll to town, marina and lakefront parks including leash free and tennis, with conservation area and Bruce Trail. The town offers great shopping, large new hospital, all medical practitioners, library, secular and private elementary and secondary schools, both town and YMCA recreation centres and restaurants. (id:59646)
5 Ripplewood Road
Cambridge, Ontario
Welcome to 5 Ripplewood Rd, Cambridge – A Development Opportunity on 1.069 Acres!! Located on over an acre of land, this property offers incredible potential for development in a prime location. Featuring 3-bedrooms, 3-bathrooms, this property is great for those seeking both space and convenience. With close proximity to West Galt, this property offers quick access to local amenities and services. Families will appreciate the nearby Moffat Public School, while those who enjoy dining and leisure will love being just moments away from the Cambridge Mill and Gaslight district. Commuters will find easy access to major routes, with Highway 401 just 14 minutes away. This combination of development potential, ideal location, and abundant space makes 5 Ripplewood Rd a rare opportunity in the heart of Cambridge. (id:59646)
248 Port Colborne Drive
Port Colborne, Ontario
This is an incredible opportunity to own a well built, all-brick four-plex in a convenient & desirable location in Port Colborne. Situated in a quiet neighborhood, this property offers the perfect balance of comfort and convenience, making it an ideal investment with good cash flow opportunity or multi-family/ multi-generational property. Each unit is separately metered, providing added privacy and efficiency for the tenants. The spacious two-bedroom, one-bathroom units are thoughtfully designed, featuring modern stainless-steel appliances and large bathrooms that enhance the living experience. Abundant natural light flows into each unit, creating bright, airy spaces that feel open and welcoming. In addition, the property provides plenty of parking, ensuring that residents and visitors have no trouble finding space. Whether you’re looking to add to your real estate portfolio or enjoy a peaceful living environment with rental income potential, this purpose built four-plex offers great value in a fantastic location (id:59646)
555 Edgewater Place
Dunnville, Ontario
Lake Erie Living! Pride of ownership is evident in this year-round home substantially renovated in 2009. Offering a rare 1-acre treed lot including ownership of a lakefront parcel directly across a low traffic Municipally maintained dead-end road. Features? nearly 130 feet of private sand/pebble beach and a recent Wilkinson precast stone protected Lake Erie shoreline (2022) with sand extending hundreds of feet into Lake Erie’s glistening, clear waters. The home fronts on Edgewater Place with a driveway running through to Lakeshore Road offering potential for a Lot severance and plenty of parking for a fleet of vehicles and a boat/RV. The open concept layout features a spacious living room with propane fireplace, large kitchen with appliances included, separate dining area with bay window showcasing gorgeous unobstructed lake views, 3 bedrooms, one with built-in beds and custom storage, updated bathroom, laundry, mudroom, front deck and rear deck with access from bedrooms. Extras/updates include windows, doors, metal roof (2008), reverse osmosis water filter, hardwood flooring, barn board accents, surround sound speakers, hi-efficiency propane furnace, HRV, central air, updated electrical with 100-amp electrical breaker panel, 2009 septic system, ~2000-gallon cistern, rustic 44’ x 32’ barn with hydro, composite siding and steel staircase(not installed)for beach access. Enjoy all that Lake Erie living has to offer including fishing, boating, bonfires, beautiful sunrises & sunsets. Located about 15min west of Dunnville, 1 to 1.5-hr commutes to Hamilton, Niagara or Toronto. The Port Maitland pier and public boat launch are within a 10 minute drive. (id:59646)
121 Onandago Place E
Huron-Kinloss, Ontario
Prime building lot located in desirable Point Clark. This lot is located on a quiet cul-de sac and is a short 10 min walk to Historic lighthouse and Sand beach. Point Clark has so much to offer with a restaurant located right around the corner, paved year round roads, Community Center, trails and so much more. Come and discover what this area has to offer both families and retiree's alike. (id:59646)
1362 Highway 118 W
Bracebridge (Muskoka (N)), Ontario
Vacant 10 acre building lot with driveway installed. Great location in preferred area just minutes to Bracebridge, Lake Muskoka Marinas, Beaches and Golf, 15 minutes to Port Carling. Great location for your dream home or home business. Lot is well treed with granite rock outcroppings. Buyer to conduct their own due diligence regarding development, servicing and permitted uses. (id:59646)
3841 Muskoka Rd 118w Road
Muskoka Lakes (Medora), Ontario
Unique Business Opportunity in Muskoka! This is a rare moment in time for you to own and continue to operate a very successful, natural resource based business: from mining and processing to distribution of some of Canada's valuable resources. Since 1990 the company has produced various materials such as stone, aggregates, red granite( chips to screenings), granite for boulders, flagstone and gravel of all sizes. Golf course and playground sand is also available. This is high quantity material, mined from the company's own properties and sold to an affluent and unique market along with municipal and governmental customers in Muskoka and surrounding areas. Brent Quarries is a well established, reputable business and runs a first class operation in each of its locations. There are over 700 acres licensed under the Aggregate Resources Act with minimum reserves of over 100 million tonnes! (id:59646)
5 The Square
Bluewater (Bayfield), Ontario
BEST VALUE IN OUR QUAINT HISTORIC VILLAGE!!! Commercially-zoned home located in high-traffic area adjacent to Clan Gregor Square & "Main Street". CURRENTLY UNOCCUPIED AND READY FOR IMMEDIATE POSSESSION! This Bayfield landmark is set up for "commercial" use in the front portion with "residential" use in the rear addition. Exterior restored(2013) w/Maibec siding, new windows, doors, shingles. Gas furnace(2014). Bright and cheerful interior w/newer flooring. 4 bedrooms. 3 bathrooms. Lots of character inside & out. Municipal water/sewer. Beautiful corner lot measuring 79'x132' w/towering willow tree to add to the ambience. Heritage designation. Affordable chance to invest or live in this romantic village! (id:59646)
10 Wallace Street
Brockton, Ontario
Excellent 3 bedroom bungalow on the edge of Walkerton! Close to ATV/Snowmobile trails and all the convenience of town. Large 1 car garage (20' x 22'), great for storage of a workshop! Well laid out with plenty of basement storage and easy one-level living! (id:59646)
1597 Concession 5 Road
Kincardine, Ontario
***FUTURE DEVELOPEMENT*** Welcome to the Lake View Country Estate! This remarkable property offers a breathtaking view of Lake Huron, capturing stunning sunsets that will leave you in awe. Set on over 17 acres of hillside, this estate provides a sense of tranquility and privacy. The landscape of the property has been meticulously designed with mature trees, creating a serene environment for you to enjoy. A natural pond adds to the beauty of the surroundings, providing a peaceful oasis for relaxation. The spacious log home is the centerpiece of this estate, offering a warm and inviting atmosphere. With its secluded location on a corner property, you can enjoy the utmost privacy while still being able to take in the panoramic views of the lake. This property is perfect for those seeking a peaceful retreat away from the hustle and bustle of city life. Whether you are looking for a permanent residence or a vacation home, the Lake View Country Estate is an exceptional opportunity to own a piece of paradise. Don't miss out on this chance to live in harmony with nature and experience the beauty of Lake Huron. Contact your REALTOR today to schedule a viewing and make this dream property your own. (id:59646)
6 - 51 Main Street E
Huntsville (Chaffey), Ontario
Let's get down to business! Excellent double office in downtown Huntsville, with reception area and private inner office. Over 200 sq ft. Access off Main Street or from public parking lot on High Street. Heat, hydro and common washroom facilities included. One year lease is required with credit check. (id:59646)
458 Is 180 Severn River
Georgian Bay (Gibson), Ontario
Don't miss this wonderful opportunity to own property on Gloucester Pool/Trent Severn Waterway. 458 Island 180 is a 1.35 acre water access, vacant lot with an impressive 353 feet of waterfront. Less than a 10 minute boat ride to this treed, private escape. Book your showing today.Please note - Lot Lines are approximate as per Geowarehouse. (id:59646)
Ptlt 25 Purple Valley Road
South Bruce Peninsula, Ontario
Prime, recently developed BUILDING LOT, located in the hamlet of Purple Valley; property is just under an acre in size measuring 120 feet wide and is 330 feet deep. The building lot offers some mature trees, privacy from the road and some cleared areas that would be ideal for a garden spot. There is hydro and telephone along the roadside. Hiking trails and ski trails are in the area. The town of Wiarton is less than a 10 minute drive where you find an assortment of amenities such as shopping, marina, water park, just to name a few. Great location for a year round home. Located on a year round paved, municipal road. Taxes: $348.63. (id:59646)
313 - 120 Carrick Trail
Gravenhurst (Muskoka (S)), Ontario
This fully furnished One-Bedroom + Den condo at Muskoka Bay Resort offers exceptional privacy and stunning views of the 18th fairway. Whether you're seeking a permanent home or a vacation retreat, the modern design and thoughtfully planned layout make it the perfect place to unwind. The open-concept kitchen, dining, and living area is filled with natural light ideal for both relaxing and entertaining. The kitchen features ample cabinetry, an island, and a built-in dishwasher for added convenience. The primary bedroom boasts a large window overlooking the golf course and surrounding woodlands. Step out onto your ground-floor balcony and enjoy evening cocktails while watching breathtaking sunset views. Additional highlights include in-suite laundry and a 4-piece washroom. Owners have the option to participate in the fully managed on-site Rental Program, making it a hassle-free investment opportunity. Purchase includes Golf or Social Membership Initiation/Entrance Fee. As a member of Muskoka Bay Resort, enjoy access to two outdoor pools, a newly renovated fitness studio, and a world-class 18-hole golf course. The architecturally stunning Clubhouse, perched on a 100-foot cliff, offers fine dining in the Muskoka Room, casual fare at Cliffside Grill, and one of the best patios in the region. Move-in ready your Muskoka adventure awaits! (id:59646)
1 - 28 Bett Court
Guelph (Kortright Hills), Ontario
Professional office space for lease in Guelph's Hanlon Creek Business Park. Lots of windows allowing ample natural light. Located only minutes from Hwy. 401. Business Park features approx. 165 acres of natural reserve with 12Km of walking trails. Space features private offices, open space, kitchen area, meeting rooms, etc. (id:59646)
2 - 28 Bett Court
Guelph (Kortright Hills), Ontario
Professional office space for lease in Guelph's Hanlon Creek Business Park. Lots of windows allowing ample natural light. Located only minutes from Hwy. 401. Business Park features approx. 165 acres of natural reserve with 12Km of walking trails. Space features private offices, reception area, meeting rooms, etc. (id:59646)
164 Courthouse Square
Goderich (Goderich (Town)), Ontario
This is your chance to own a prime building on Courthouse Square. This retail/residential building is fully tenanted with two residential tenants and one long-term commercial tenant. Main level features front facing store with over 1500 square footage. Second level apartment overlooks the Courthouse as well as out the back of the building. It has a very large primary bedroom with ensuite, private back deck, den, large kitchen and dining area, plus bright living room. Third level "retreat" has one bedroom and private deck at the rear. This unit also has large dining area, plus living room overlooking the square with charming built-ins. Both residential units have in suite laundry, plus central air. Two residential parking spots are accessed from the alley. Fully tenanted with excellent returns. This building was renovated extensively in 1992. (id:59646)

