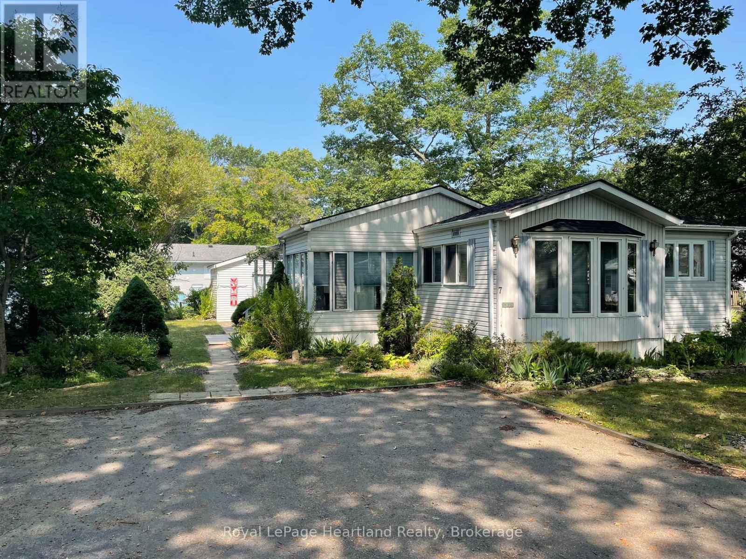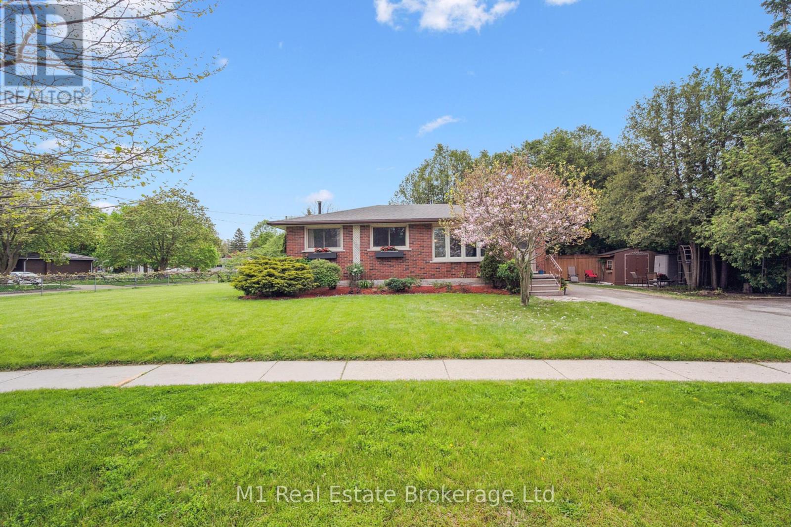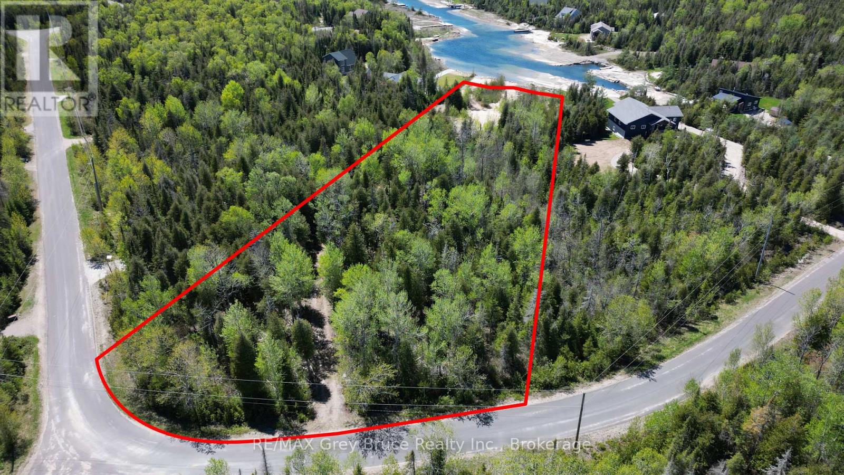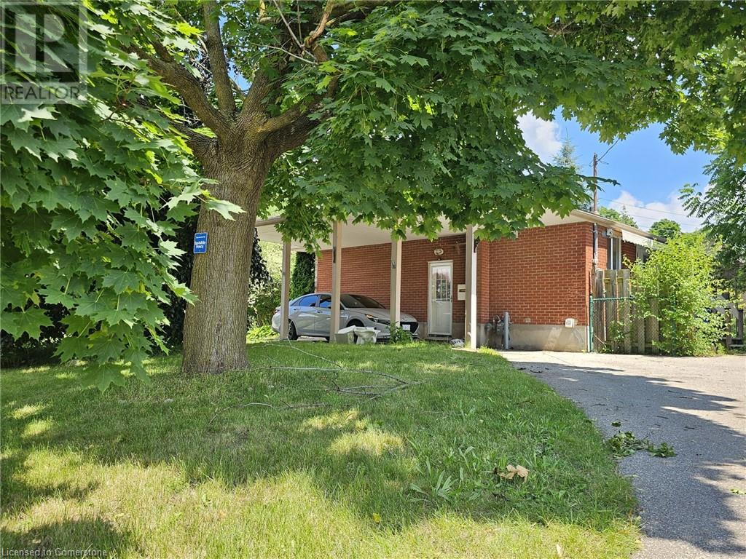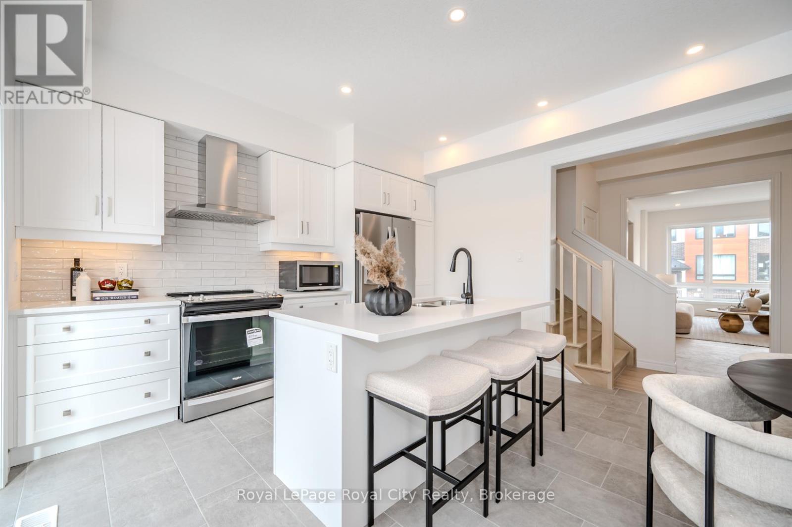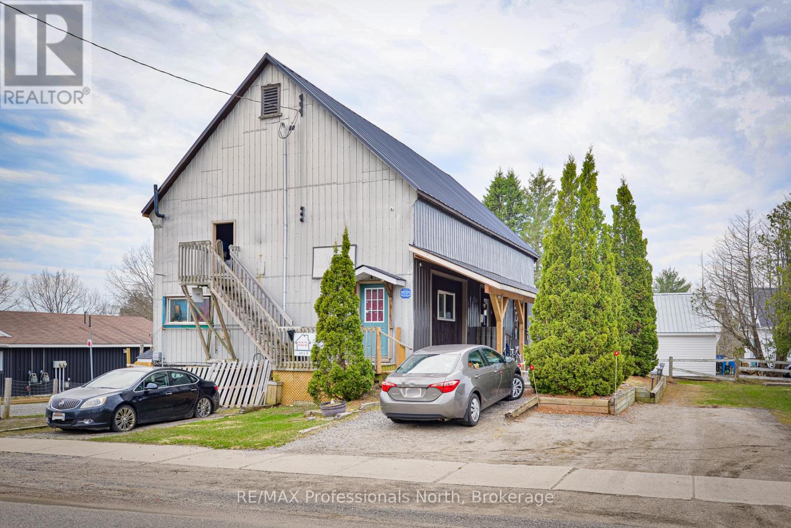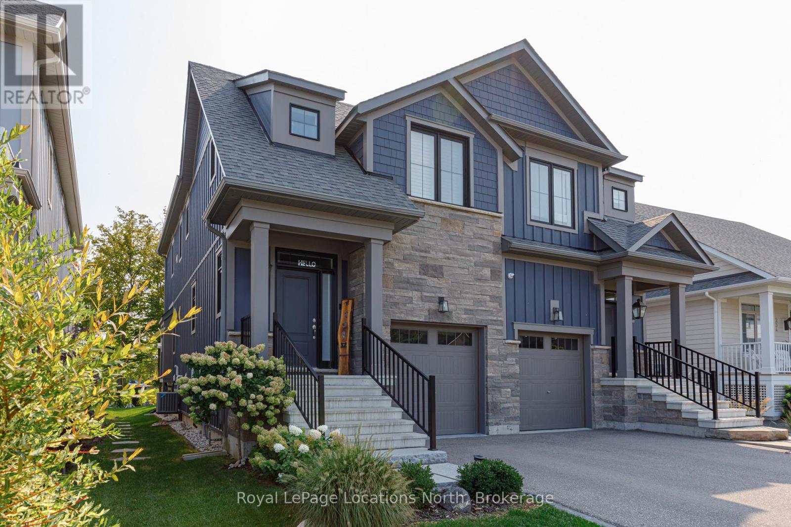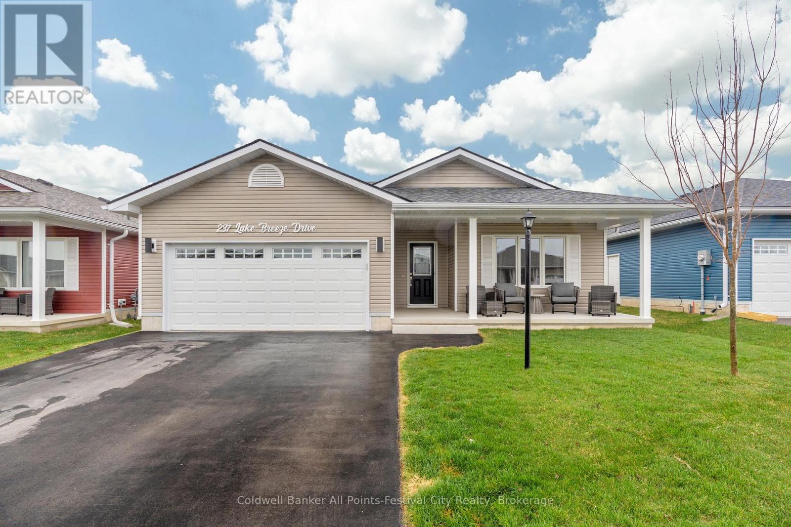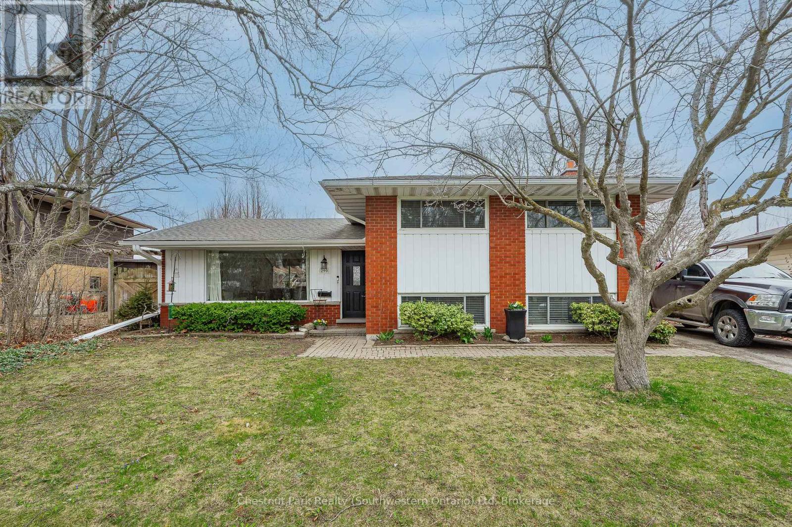7 Sioux Lane
Ashfield-Colborne-Wawanosh (Colborne), Ontario
Opportunity knocks for those wanting to live at Meneset on the Lake! Located at 7 Sioux Lane sits this 1024 sq. ft. well loved home waiting for new owners to add their personal touch. Three seasons of the year you will enjoy the enclosed sunroom filled with natural light. Sip your morning coffee, read a book or take in the beautiful surroundings from inside. Entering the home you are greeted by the large kitchen lined with cabinets, lots of counter space & a generous dining area with room for a sideboard. The living room features a propane fireplace to cozy up beside & plenty of room to configure your furniture. Privacy is ensured with the primary bedroom located at the back of the home with a patio door leading onto the new deck (2019-2020) & 2 closets. Take note of the propane fireplace in the 2nd bedroom which could be used as an additional sitting area, office or craft room. The home is heated with a maintained forced air electric furnace, features central air (2003), shingled main roof (2015) & 200 amp service. Updates include some new vinyl flooring (2020), new pex water lines (2023), new drywall in the bathroom (2023) & walk-in shower. A 10 X 24 covered deck can be enjoyed during the summer months gathering with friends or taking in the sounds of nature. This year round land lease, lakefront, 55+ adult lifestyle community has a bustling community centre, private sandy beach, park areas to enjoy Lake Huron sunsets & its less than 5 minutes to Goderich. (id:59646)
7 Golfview Road
Guelph (Victoria North), Ontario
Charming 3 + 1 Bedroom Bungalow on a Premium Corner Lot in North Guelph. Step into this beautifully maintained bungalow, perfectly positioned on a generous corner lot in one of North Guelphs most sought-after and family-friendly neighbourhoods. From the moment you arrive, the home's inviting curb appeal and mature surroundings set the tone for what lies within. Inside, the main living area is bathed in natural light, thanks to a large bay window that enhances the sense of space and comfort. The layout is both functional and welcoming, ideal for everyday living and entertaining. Hardwood flooring and tasteful finishes add a touch of character throughout. A separate side entrance offers excellent potential for creating a private in-law suite or home office, adding flexibility and value for a variety of lifestyles. Whether you're a growing family, a first-time homebuyer, or looking to downsize without compromise, this home checks all the boxes. Additional features include ample parking for up to four vehicles, a landscaped yard with room to garden or relax, and close proximity to top-rated schools, parks, shopping, and transit. Enjoy the best of community living in a peaceful, well-established area that truly feels like home. (id:59646)
80 Kent Street
Guelph (Downtown), Ontario
Welcome to this beautifully updated century home, perfectly nestled on a picturesque, one-way street in vibrant downtown Guelph. Full of character and thoughtful upgrades, this home blends historic charm with today's modern conveniences. Step inside and be greeted by warm, inviting spaces and timeless details. The sun drenched main floor offers flexible and functional living with beautiful hardwood floors, two living spaces, main floor laundry and a convenient powder room - a feature not often found in homes of this vintage. Upstairs, you'll find three comfortable bedrooms, including a bright and stylish primary retreat featuring a luxurious 5-piece ensuite. Step outside and enjoy the beautiful perennial gardens, a large, private deck overlooking your cherry tree and an oversized detached garage with power. You'll love being just steps away from Guelphs best: trendy shops, acclaimed restaurants, cozy coffee spots, the GO station and the beloved farmers' market are all right around the corner. Extensive updates provide peace of mind and comfort, including a new air conditioner (2021), water heater (2021), windows (2021), doors (2023), garage door/opener (2024), upgraded insulation (2021), primary bedroom/ensuite(2022), Washer/Dryer (2023) Water softener (2019) furnace (2018), electrical and plumbing. This one-of-a-kind property delivers the best of downtown living with all the charm and warmth of a century home - modernized for todays lifestyle. (id:59646)
Plan 3m Walter Charman Drive
Northern Bruce Peninsula, Ontario
Here is an opportunity to own this vacant waterfront building lot - located in an area of prestigious homes and cottages in Stokes Bay on Walter Charman Drive. Property is well treed, with a gentle slope towards the water's edge and is ideal for your own private docking facilities. There is a driveway already installed. The setting is quite private and makes a wonderful location for your dream home or four season cottage. Property measures 105 feet along the water's edge and is approximately 556 feet deep and is irregular in size. Hydro and telephone are along the roadside. The property is located on a year round paved municipal road with rural services such as garbage and recycling pickup. The road is maintained during winter time. Taxes:$1253.00. For more information requiring a building and septic permit, please feel free to reach out to the Municipality of Northern Bruce Peninsula at 519-793-3522 ext 226 and reference roll number 410962000528336. (id:59646)
7610 Wellington Road 51 Road
Guelph/eramosa, Ontario
Welcome to 7610 Wellington Road 51, a private and luxurious 30-acre estate nestled in the serene forest in Wellington County. Offering the perfect balance between nature and convenience, this remarkable property is just 5 minutes from Guelph or Fergus, 10 minutes from Elora (Ontarios Most Beautiful Village), and only 1 hour from Toronto.This meticulously maintained, bright, and spacious 3-bedroom, 2-bathroom bungalow blends old-world charm with modern elegance. The open-concept living and dining areas are ideal for entertaining, featuring a cozy wood-burning fireplace and expansive views of the surrounding landscape. Prepare your gourmet meals in the well appointed kitchen with Quartz countertops, Stainless Steel appliances and an abundance of storage, all while watching the horses grazing across the road. Step outside onto the large stone terrace to enjoy outdoor living perfect for relaxing, dining, or soaking in the tranquility of the forest.The partially finished, insulated basement is designed towards a net-zero standard, offering great potential for additional living space. A large double-car garage with electric vehicle charging adds extra convenience. Stay connected with high-speed fibre optic internet, an extremely rare feature in country properties.Newly built, a 15x30 detached barn/workshop/studio/event space awaits your creative vision. Whether for leisure, work, or entertaining, this versatile building provides endless possibilities. Outdoor enthusiasts will appreciate the direct access to hiking and cross-country skiing trails, or feed the fish you have stocked in the pond. Enjoy the soothing sounds of birds and frogs from your bedroom windows, and experience the perfect blend of countryside living with proximity to city amenities. With nearby trails, beaches, markets, shops, and restaurants, this sanctuary is the ultimate retreat for those seeking a luxurious lifestyle with a connection to nature. (id:59646)
286 Victoria Street S
Arran-Elderslie, Ontario
2 Storey, 4 bedroom home in the heart of the beautiful village of Paisley, Main floor features a combination Kitchen/Dining Room, Family Room, Primary Bedroom with Walk in Closet and a 4 Pc Ensuite, Side Porch entrance as well as a Laundry Room with a 2 Pc Washroom. The upstairs features 3 Bedrooms and a 4 Pc Bathroom as well as a usable landing space. The basement houses the furnace and water heater. The Property contains a large garage with a usable loft space, 4 parking spots in the driveway as well as a nice size side yard with a fire pit and currently has a chicken coop. there is a large front deck to enjoy your morning coffee or your after dinner glass of wine. Paisley has several amenities to offer from canoeing on the river to walking, biking and snowmobiling on the numerous trails. Shopping in Paisley provides all of the amenities from grocery store, drug store, hardware store and an LCBO. Paisley is approximately 25 minutes from Bruce Power as well as the famous Lake Huron sunsets in Saugeen Shores. Property is priced to sell by motivated seller so book your showing today. ** This is a linked property.** (id:59646)
168 Winston Boulevard
Cambridge, Ontario
Welcome to 168 Winton Blvd! Immerse yourself in this unique 3+2-bedroom bungalow, nestled in the highly coveted neighborhood of Hespeler. This stunning home boasts a beautifully updated kitchen with sleek quartz countertops, perfect for culinary enthusiasts. Enjoy unparalleled convenience with nearby amenities including shopping plazas, banks, parks, and easy access to transit and Hwy 401, ensuring your daily commute is a breeze. The charm continues with a Mortgage helper fully finished 2-bedroom basement with a kitchen and a Full Bathroom, featuring a separate entrance. Situated on a sprawling 118 ft premium corner lot adorned with majestic mature trees, this property offers privacy and tranquility. A circular driveway accommodates a minimum of 8 to 10 cars, making hosting gatherings effortless and enjoyable. Additional highlights include modern pot lights, elegant laminate floors, stainless steel appliances including stove, fridge, and rangehood, as well as a convenient main floor laundry with white washer and dryer. A secondary fridge in the basement provides added convenience. Enhanced by abundant natural light, alluring window coverings, and stylish light fixtures throughout, this home exudes warmth and sophistication. Two steel sheds in the backyard offer ample storage. Don't miss out on the opportunity to make this exquisite property your new home. Experience the epitome of modern comfort and convenience in this remarkable Hespeler gem. (id:59646)
8 Sora Lane
Guelph (Grange Road), Ontario
Blending the best of nature and modern living, the townhomes at Sora offer a polished, contemporary style influenced by the scenic outdoors. Thoughtfully designed with upscale finishes and surrounded by nature, this MOVE-IN READY, new build townhome offers the perfect blend of comfort and luxury. Inside, youll find a chefs kitchen featuring quartz countertops, a large island, upgraded potlights, stylish sink and faucet upgrades, and modern fixtures throughout. Oak stairs and railings add warmth and craftsmanship to the homes contemporary design. The open-concept main floor seamlessly connects to both a ground floor patio and a main floor wood deck, offering versatile outdoor spaces for relaxing or entertaining. The finished basement provides additional living space with a full bathroom - ideal for a guest suite, home gym, or media room. Enjoy peace of mind with no development or Tarion fees and the option to purchase fully furnished, making your move effortless and turnkey. With nature at your doorstep and luxury at your fingertips, this home at Sora is ready to welcome you. (id:59646)
148 Park Road
Bracebridge (Macaulay), Ontario
Attention investors!!! Affectionally known as "The Barn", this property consists of 5 units (utility suites) and produces consistent and reliable income. A new steel roof and other exterior improvements were completed in the Fall of 2022. Unit 1: 1 bedroom, 1 bath, 711 square feet. Rent is $2000/month. This unit has been completely renovated and updated with new kitchen, appliances, flooring, washroom (w/ heated floors), exterior doors, 200 AMP panel and gas furnace. This unit will be vacant upon closing. Unit 2: This unit was recently updated. 1 bedroom, 1 bath, 420 square feet. Heat: Gas space heater. The rent is $1250.00/month. Unit 3: This unit was recently updated. 1 bedroom, 1 bath, 424 square feet. Heat: Gas space heater. Rent is $922.50/month. Unit 4: 1 bedroom, 1 bath, 401 square feet, Heat: Gas space heater. Rent is $903.50. Unit 5: Bachelor style suite with 2 piece bath, 229 square feet. Rent is $765/month. This unit is a stand alone unit at #150 Park Road. A newer rental hot water heater (rental) services all the units with the exception of #150 Park Road which has its own hot water heater (owned). To service the tenants and to provide an additional revenue stream, the laundry room offers newer commercial MayTag coin-op washing machine and gas dryer. Two newer sump pumps were added for excellent drainage. There is a large utility room which provides additional storage as well as 5 parking dedicated parking spaces. The owner pays for utilities. Bring your vision to the upper level of the barn which offers 48' x 30' of loft style storage. (id:59646)
238 Courtland Street
Blue Mountains, Ontario
Nestled in Windfall, this home boasts mountain views from the front porch & a spacious single car garage. Open-concept design with bright, oversized windows & upgraded lighting. There is a spacious deck from the living room walk-out. The kitchen features a breakfast bar, pendant lights, & stainless steel appliances. Enjoy a cozy evening by the gas fireplace. Upstairs, you'll find three bedrooms, a convenient laundry room, and two bathrooms, including a spectacular owner's suite with a luxurious 5-piece ensuite and walk-in closet. Finished basement with family room & rough-in for another full bathroom (currently a storage room). A short walk to 'The Shed' clubhouse with pool, hot tub, sauna, & gym. Steps from Blue Mountain Village, close to Collingwood & Georgian Bay. The house & property are freehold and the roads and community centre are common elements condo at $98.81/mth (id:59646)
237 Lake Breeze Drive
Ashfield-Colborne-Wawanosh (Ashfield), Ontario
Almost new home located along the shores of Lake Huron within a short 5 minute drive to the "Prettiest town in Canada" Goderich, ON. This 1455 square foot home is located in the leased land community of THE BLUFFS AT HURON". Some of the benefits of this community include a clubhouse with saltwater pool and views of Lake Huron along with a relaxed lifestyle to enjoy nearby golf, beaches, shopping, etc. This open floor plan with 2 bedrooms, ensuite bathroom, walk in closet, attached oversized garage are just a few of the features in this beautiful home. In floor heating, gas fireplace, central air, stone countertops are just a few of the upgrades. This Lakeside with sunroom model is very desirable and priced to sell. Please visit https://thebluffsathuron.com/ (id:59646)
290 Langford Place
Waterloo, Ontario
Nestled on a quiet cul-de-sac in the highly desirable, family-friendly Lincoln Heights neighbourhood, this extensively updated 3-bedroom home offers the perfect blend of modern comfort and prime location. The main floor boasts a bright and airy open-concept layout, featuring a beautifully renovated kitchen with an extra-large island crafted from authentic 1866 barn board, creating a stunning focal point for entertaining. The spacious living room is bathed in natural light, thanks to its large window, creating a warm and inviting atmosphere. Major updates, including the kitchen, bathroom, furnace, and roof, were completed in 2018, ensuring a move-in-ready experience. Step outside to your private, fenced backyard, an outdoor retreat complete with an in-ground pool, patio, gazebo, and shed perfect for relaxation and summer gatherings. Even better, this home backs onto a park, offering a peaceful and private backdrop. This home is within walking distance of two elementary schools, two French schools, and a high school, with grocery stores, shopping, and public transit just minutes away. Commuting is effortless with bus stops and the ION Light Rail Transit (LRT) express line nearby, providing quick access to Uptown Waterloo, Kitchener, and beyond. Recent neighbourhood upgrades in summer 2024 include new underground pipes, freshly paved streets, and brand-new sidewalks, adding even more value to this well-established community. Plus, with Breithaupt, Bechtel, and Hillside Parks nearby, outdoor recreation is always within reach. Don't miss this rare opportunity to own a beautifully updated home in a mature, sought-after neighbourhood with unbeatable convenience! (id:59646)

