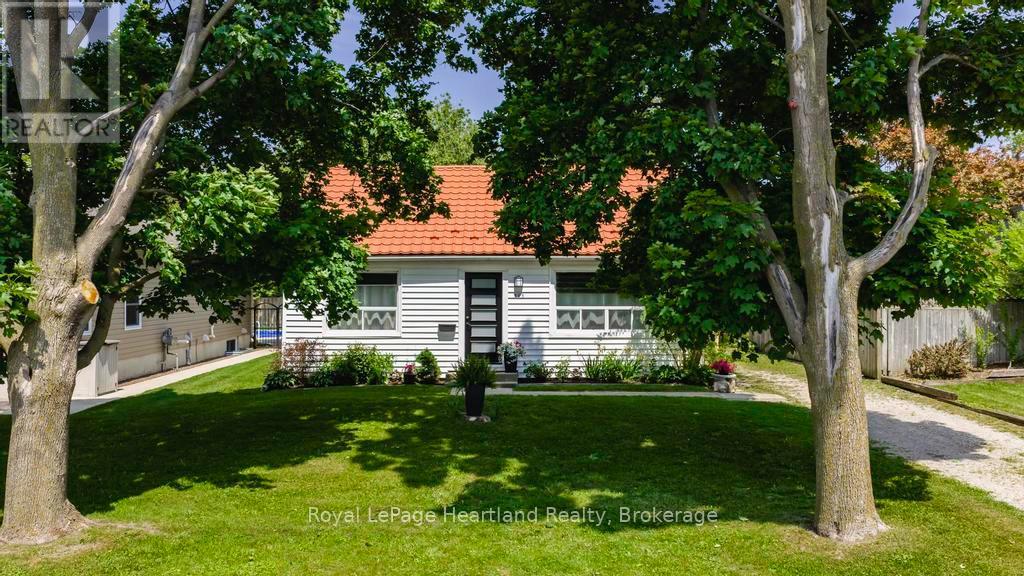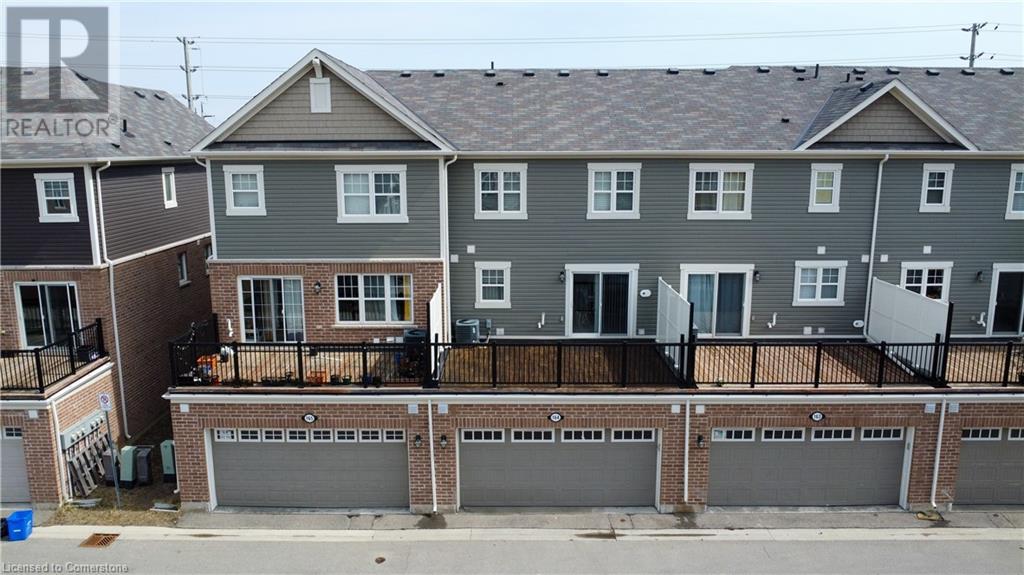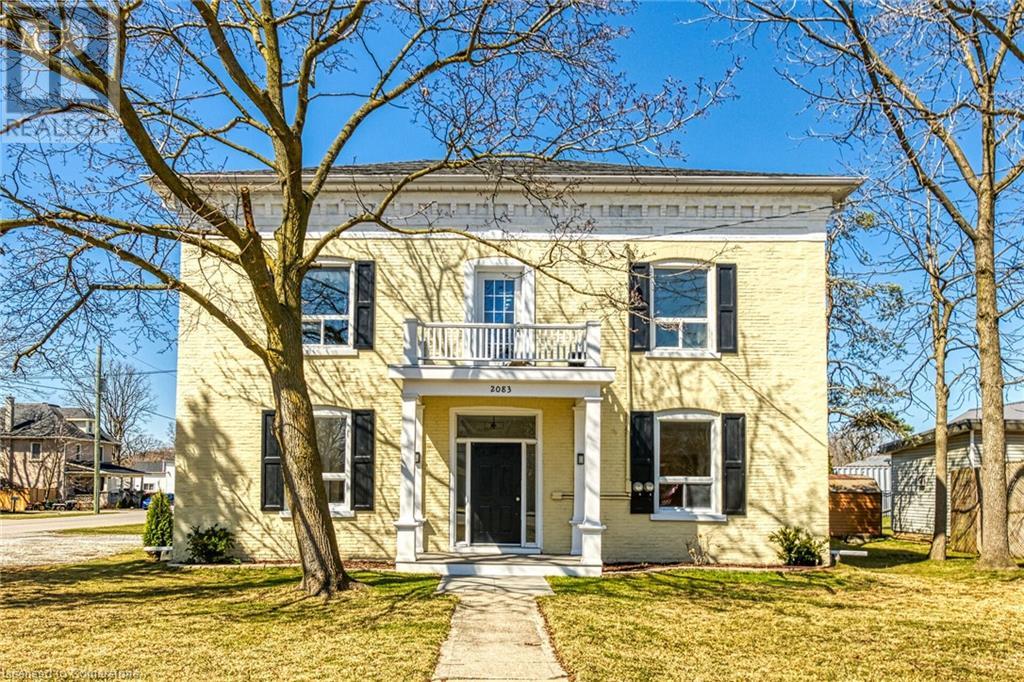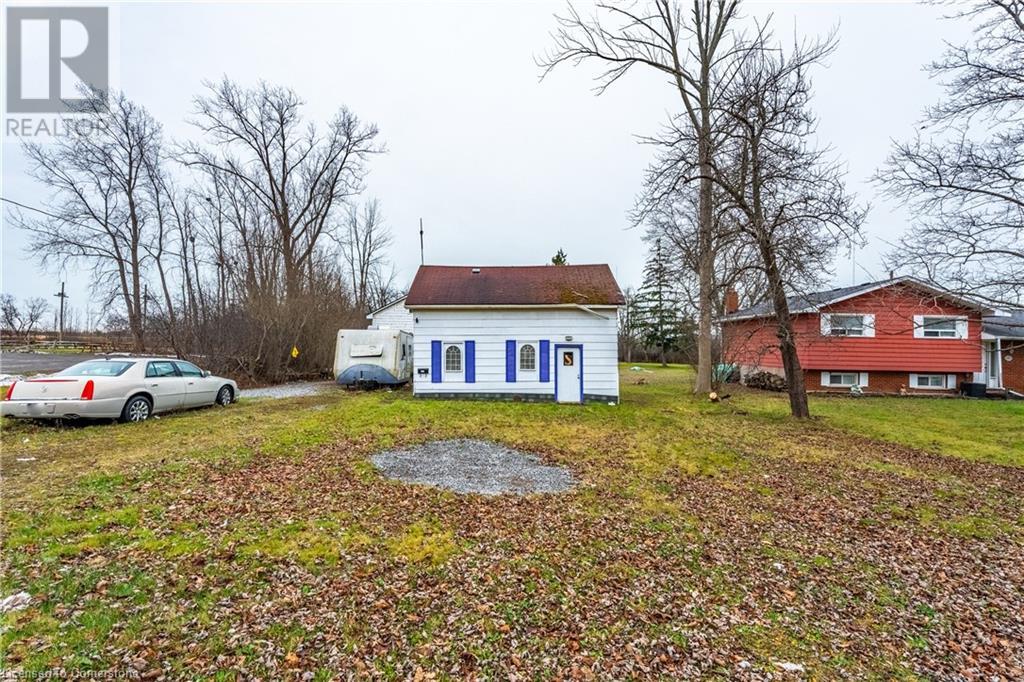578 Green Street
Saugeen Shores, Ontario
Crisp, clean, and just a short stroll from the shoreline. 578 Green Street brings together beach town living and brand new modern finishes in a home that just feels good. This fully renovated and reimagined 4-bedroom, 2-bath beauty offers 1,520 square feet of stylish, move-in-ready living. Totally transformed from top to bottom, everything here is brand spankin' new: kitchen, bathrooms, flooring, fixtures, plumbing, windows, doors - even a brand new furnace. You won't have to lift a finger. The bright, eat-in kitchen features a breezy shiplap peninsula with bar seating, a stainless steel appliance package, gorgeous quartz countertops, and expansive windows that let the sunshine pour in. You'll love the modern finishes throughout, from the walk-in glass showers and floating vanities to the sexy touch-sensor, LED-backlit antifog mirrors. With 2 bedrooms on the main floor and 2 more upstairs, this layout offers incredible flexibility to grow, host, or work from home - and yes, fibre optic internet is available, so your connection is as strong as your coffee. The oversized living room is perfect for movie nights, game days, or cozy hangs. Outside, enjoy the huge, fully fenced-in backyard with rear access, ideal for parking toys, trailers, or just enjoying your own private retreat. A handy storage shed keeps things organized, and there's not one but two driveways, plus covered parking under the carport. The best part? You're just steps from where you want to be! Turn left, and you're headed straight for the soft sands and stunning sunsets at Port Elgin Main Beach. Turn right, and you're walking downtown for lattes, lunch, and boutique browsing. Whether you're searching for a year-round home, a stylish vacation retreat, or a solid long-term investment, 578 Green Street is a turnkey opportunity with serious upside. All lifestyle, no stress. Just bring your flip flops! (id:59646)
305 Mary Street
Goderich (Goderich (Town)), Ontario
Your chance to own a fully detached 1.5-storey, move-in ready home in a quiet, friendly neighbourhood in Canadas prettiest Town. Perfect for first-time buyers, young families, or anyone craving a fresh start, this home blends everyday comfort with boundless potential. Just steps from local grocery stores, schools, parks, and all the essential amenities, convenience is at your doorstep. Inside you will find everything you need on the main floor: a spacious primary bedroom, a bright and open living room, a full 4-piece bathroom, a versatile laundry area that can double as a home office or an additional bedroom, a large sunny, eat-in kitchen that opens onto the expansive backyard. Upstairs, you will find two additional bedrooms, offering flexibility for growing families, guests, or a home studio or office. Additionally the basement is perfect for extra storage. Outside, the generously sized, fully fenced backyard is an outdoor lovers dream bursting with vibrant flower gardens, a large patio perfect for summer BBQs, and a multi-purpose shed ideal for storage, hobbies, or even a creative workspace. This home is ready for everyday living and weekend adventures; with parking for five vehicles and extra room for your RV or 5th wheel, theres space for everything and everyone you love. As a bonus, the home boasts a durable all-metal roof, offering long-term peace of mind.With endless potential, 305 Mary St. is your chance to start fresh in a home that truly fits your lifestyle. Don't miss your chance to schedule your showing today! (id:59646)
1000 Asleton Boulevard Unit# 164
Milton, Ontario
Stunning, Upgraded 3+1 Br & 3 Washroom 2 car Garage Townhouse in the vibrant Wilmont community. The main floor offers a seamless flow with a bright, family Rm/Office or guest accommodations. making it perfect for families or those seeking home office convenience and style, second floor with a bright, open-concept Great room and high-end finishes throughout, family size Kitchen Backsplash, Stainless steel appliances , granite countertops for a sleek, elegant look, Pot lights and upgraded ceiling lights fixtures throughout A large island with ample prep space, perfect for casual dining or entertaining. A charming breakfast area that lets in natural light and overlooks the Terrace. . One of the standout features of this home is the Terace off the kitchen and dining area, offering the perfect outdoor space for morning coffee, summer BBQs, or simply unwinding in the fresh air. 2-Car Garage Enjoy the convenience and functionality offering: Ample storage for vehicles, tools, or outdoor equipment. This home is loaded with thoughtful upgrades, including upgraded flooring, laundry room at the main floor. this home is close to schools, shopping, restaurants, transit, and Milton Sports Centre. new milton hospital, Plus, with quick access to highways and GO Transit, commuting is a breeze. Move-in ready and offering a fantastic location don't miss this opportunity! (id:59646)
2054 Peninsula Road Unit# 53
Muskoka Lakes, Ontario
Enjoy the luxury of Lakeside living in this exclusive cottage community nestled on the shores of Lake Rosseau. This Harris bungalow elevation is one of five models exclusively on the water with a lower level walkout offering just under 2700 square feet of living space. Newly built with 4 spacious bedrooms, 3 baths and expansive windows that allow an opulence of natural light to flood the Great Room. Two covered porches with unobstructed water views. Offering 400 feet of waterfront access, pool, beach, boathouse and slips. Fully furnished. Maintenance-Free ownership and hassle free rental income. The resort style community is the perfect destination for your Cottage Country getaway. Whether you're seeking adventure or tranquility, Legacy Cottages on Lake Rosseau is the ideal hub for exploring the natural beauty of Muskoka. Rental income ranges from $800-$1400 per day, season depending. (id:59646)
35 Banbury Drive
Ancaster, Ontario
Bright, spacious and clean freehold 2 bedroom town home on a quiet Ancaster street in the Meadowlands! Close to amenities, schools and parks. There is a very livable and comfortable use of space throughout. Dimensions are generous and welcoming. Sliding doors walk out to a private and lush garden with a deck for entertaining or just relaxing. Both bedrooms are large and have their own separate ensuite baths. Main floor 2 piece bath as well. The basement houses a large rec room and laundry room as well as utility room. It's a perfect teen retreat or getaway space! The current owners have done a load of upgrades including windows and doors, furnace and AC, insulated garage door, driveway, window blinds and decor! The home is a pleasure to show. Main floor is hardwood and ceramic with a cozy broadloom upstairs. The recently paved drive has parking for 4 cars and the garage is a full double-wide - with interior entrance and a man door to the rear yard. The neighbours are lovely and the care taken by surrounding homeowners is evident as you drive up. These town homes rarely come on the market! Available immediately. (id:59646)
417 Scarsdale Crescent
Oakville, Ontario
Nestled in a prestigious sought-after Oakville neighborhood on a PIE shape lot, this exquisite traditional home at 417 Scarsdale Crescent offers over 3000 sqft of luxurious living space. Featuring 4 spacious bedrooms, the master bedroom and guest bedroom each have their own ensuite bathrooms, while the other two bedrooms share a convenient Jack and Jill bathroom. Built in 2017, this home boasts 10-foot ceilings on the main floor, beautiful oakwood floors, and a welcoming living room with a gas fireplace. A stunning staircase with an overhead skylight leads to the second level, where you'll find spacious bedrooms and bathrooms. The gourmet kitchen is a chef’s dream, complete with a large kitchen island, top-of-the-line Wolf gas stove and range hood, a built-in Sub-Zero fridge, high-end stainless steel appliances, and granite countertops. The unfinished basement, all carpeted, offers ample space for recreation and customization. Additional features include a main floor office and a professionally landscaped backyard with a large patio, ideal for outdoor entertaining. Situated close to top-rated schools, parks, shopping, and dining, this home offers both elegance and convenience. Schedule a private tour today! (id:59646)
2083 Main Street N
Jarvis, Ontario
Discover this charming duplex located within walking distance to downtown amenities, shopping, schools and parks. This property is suitable for those seeking a multi-unit investment or a versatile living space. It can serve as an income property, a personal residence, a multi-family home, or provide the option to live in one unit while renting out the other to facilitate mortgage payments. This two-storey home or income property features a brick facade and a classic covered front porch, providing over 2,000 sqft of living space and situated on a spacious 66'x135' low-maintenance lot, featuring a fenced rear yard and detached garage. The upper level contains a freshly painted two-bedroom apartment that is currently rented to a fabulous single tenant. The main floor one-bedroom apartment is currently vacant and has been extensively renovated and updated while retaining its charm & character. It features an abundance of windows providing lots of natural light, a laundry room, new 4pc bathroom, generous living room, separate dining area and newly appointed kitchen equipped with all new stainless-steel appliances, substantial counter and storage space. A new side deck serves as an ideal spot for outdoor dining, relaxation, or entertaining guests complemented by a parking lot for up to four vehicles. Tasteful updates include painted exterior brick, soffits, facia, eavestroughs, front deck, balcony, side deck, garage man door and siding, installation of two new sump pumps, plumbing and electrical enhancements, updated lighting, two high-efficiency furnaces, a gas water heater, separate water and hydro meters, new kitchen cabinetry, vanity, bathroom fixtures, luxury laminate flooring, and freshly painted interiors; all contributing to making this property an attractive investment. The home can be easily converted back to its former single-family two-storey layout. Whether you are looking to invest, reside, or both, this duplex presents various opportunities. (id:59646)
1001 Garrison Road
Fort Erie, Ontario
Prime opportunity for those with a vision for huge future upside on Garrison Road! This expansive lot, over half an acre, offers endless potential with prime frontage in a high-demand area. Whether you're looking to restore the existing home—already gutted to the studs with some updates and structural work done—or envision building new, the choice is yours. With potential possibilities for multiple residential units or commercial development (buyer to do own due diligence). The property includes new engineering drawings. Don't miss this chance to shape your vision in a prime location! Sold As is where is. (id:59646)
233 Springvalley Crescent
Hamilton, Ontario
Discover this meticulously upgraded 3+2 bedroom, 4-bathroom family home in Hamilton Mountains sought-after Springvalley neighborhood! Step into a freshly painted interior featuring a main-floor office space, bright living areas, and a finished basement (2018) with handicap lift. Enjoy major investments including a NEW roof (2023, 50-year warranty), custom shed (2020), and new toilets (2024), alongside efficient systems: furnace air exchanger with heat recovery, water softener. Nestled steps from Gourley Park, nature trails, and golf courses, this gem offers swift highway access (QEW), top schools, shopping, Mohawk College, and McMaster University. Move-in ready with peace of mind. (id:59646)
495 Harbour View Crescent Unit# A
Waterloo, Ontario
Welcome home to 495A Harbour View Crescent! Nestled on a quiet crescent in Eastbridge, one of Waterloo’s most desirable and family-friendly neighbourhoods, this spacious 3-bedroom, 2.5-bathroom semi-detached home offers 1,878 square feet of above-ground living space, a finished basement, and a rare double car garage. A true gem in this area! Step inside and you’ll immediately feel the warmth and functionality of this well-designed home. With an open concept, the main floor is ideal for busy family life and entertaining. The large kitchen is the heart of the home, with plenty of cupboard space, a breakfast bar, and a layout that flows seamlessly into the dining area and cozy living room. A spacious foyer welcomes your guests in style, and a convenient 2-piece powder room adds convenience. Upstairs, the home continues to impress. You’ll find three generous bedrooms, a 3-piece bathroom, and best of all, a huge family room. This incredible space is perfect for movie nights, games, quiet reading time, or gatherings with friends. Whether your family is growing or you just need room to spread out, this home delivers. Need more space? The finished basement features a rec room, laundry, and two additional rooms; perfect for a home office, gym, hobby room, or extra play space. Outside, the private backyard offers a large deck; ready for BBQs, a morning coffee, summer fun, and peaceful evenings under the stars. The extra-long driveway with no sidewalk, allows parking for up to four vehicles; ideal for busy households, guests, or growing families with multiple drivers. Close to parks, trails, shopping, restaurants, and highway access, with schools and community amenities nearby. If you’ve been looking for that ideal family home with room to grow, in a friendly neighbourhood with a strong sense of community, this is the one. (id:59646)
95 Concord Crescent
London North (North I), Ontario
Welcome to 95 Concord Crescent situated on a quiet, mature, tree-lined Crescent where schools, parks and shopping are just minutes away. This home is perfect for a growing family as it potentially has 6 bedrooms with a little bit of configuration. Entering the front door, you have your living room, dining room and the kitchen heading towards the back of the house. Going up just a few stairs, you will find a 4 piece bathroom and 3 bedrooms. Heading just a few stairs down from the main level you will find a large family/rec room with a wood burning fireplace, a 3 piece bathroom and a fourth bedroom. Heading a few more stairs to the lowest level is where you will find the laundry room, 3 piece bathroom and 2 more spacious potential bedrooms each with their own closet space. This home has a 2 car attached garage and a fully fenced in yard with greenery around the fence for lots of privacy. Located next to Wilfrid Jury public school, 6mins from Sir Frederick Banting Secondary school and just 10 minutes to Sherwood Forest Mall, this home is the perfect family home in the perfect neighbourhood! Don't miss out on making memories here for years to come! (id:59646)
130 South Shore Road
Northern Bruce Peninsula, Ontario
Known as the "Rock House," this distinctive and remarkable two-story stone cottage, has served as a family retreat for generations. Nestled on 2.5 acres, this fully renovated cottage boasts an addition completed between 2006 and 2008. It features exquisite stonework both inside and out, complemented by a beautifully designed flagstone patio where one can unwind and take in the stunning views of Georgian Bay. The property extends to 664 feet of shoreline, complete with a shore well and firepit located at the deeded waterfront. Envision gathering with family and or friends by the fire pit under the night sky, perhaps stargazing on a clear evening. Upon entering the cottage, a warm, welcoming great room greets you, alongside a living/dining area with a snug woodstove insert, a galley-style kitchen, two spacious bedrooms, a two-piece powder room, laundry amenities, and a three-piece bathroom, all situated on the main floor. The upper level houses two more bedrooms and a loft space that doubles as additional sleeping quarters. Plenty of storage throughout. The cottage is equipped with in-floor heating and electric baseboard heaters. Additional features include an outdoor stone refrigerator room, a sauna for post-swim relaxation in Georgian Bay's invigorating waters, and a boathouse/storage area for watercraft and gear. Moreover, the property is outfitted with a shore well, a drilled well, an aerobic system, and a crawl space insulated with spray foam. The exterior showcases stone and Hardie board siding. This unique estate lies against the backdrop of the escarpment in Barrow Bay, in proximity to the Bruce Trail and a brief drive from the village of Lion's Head. The property fronts the waterfront (664 feet),separated by a traveled road, with the seller owning the waterfront land across. Taxes are $3,967.17. Cottage can be used for year round living. One must see it to truly appreciate it! Located on quiet No Exit Road. Please do not enter the property without a REALTOR (id:59646)













