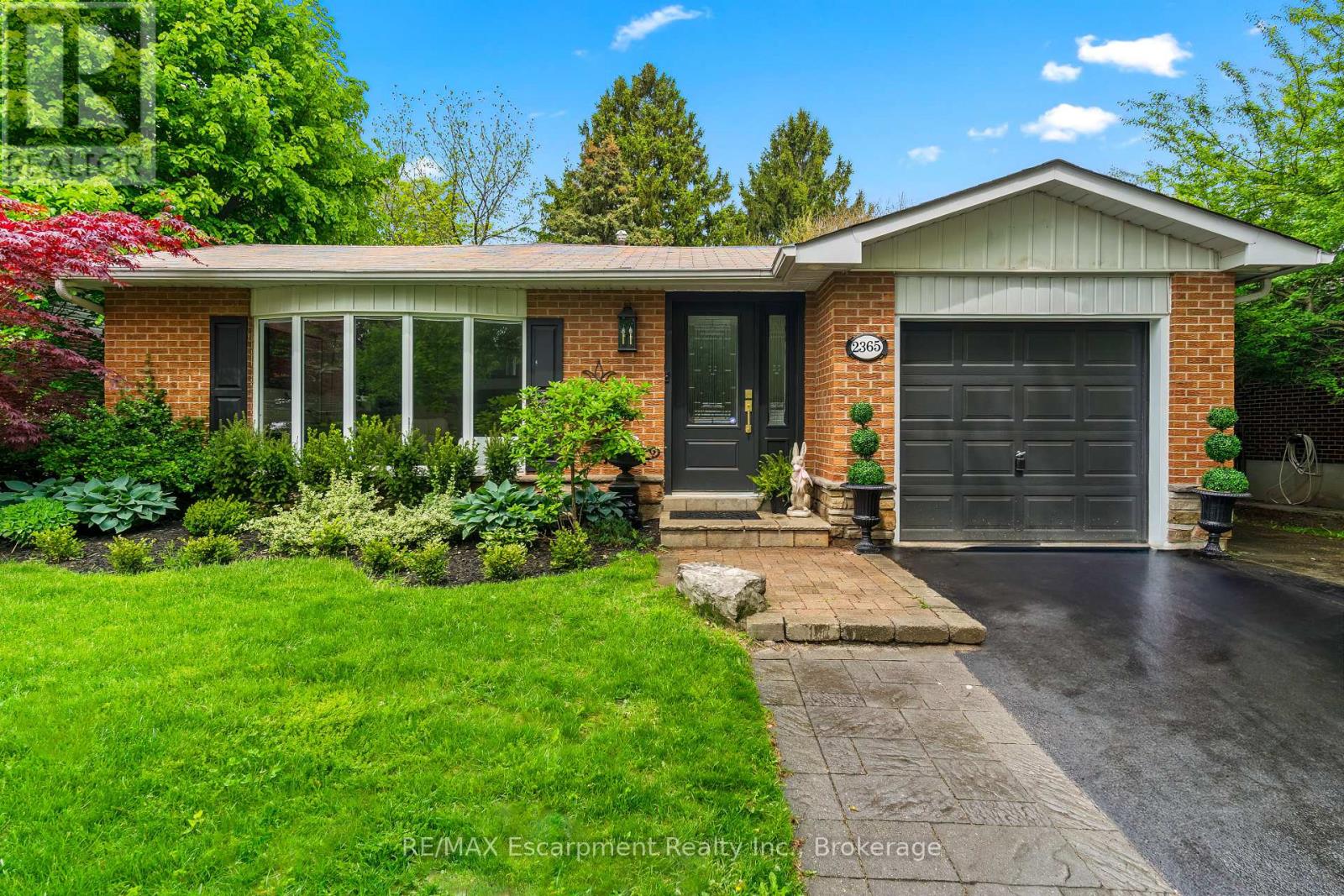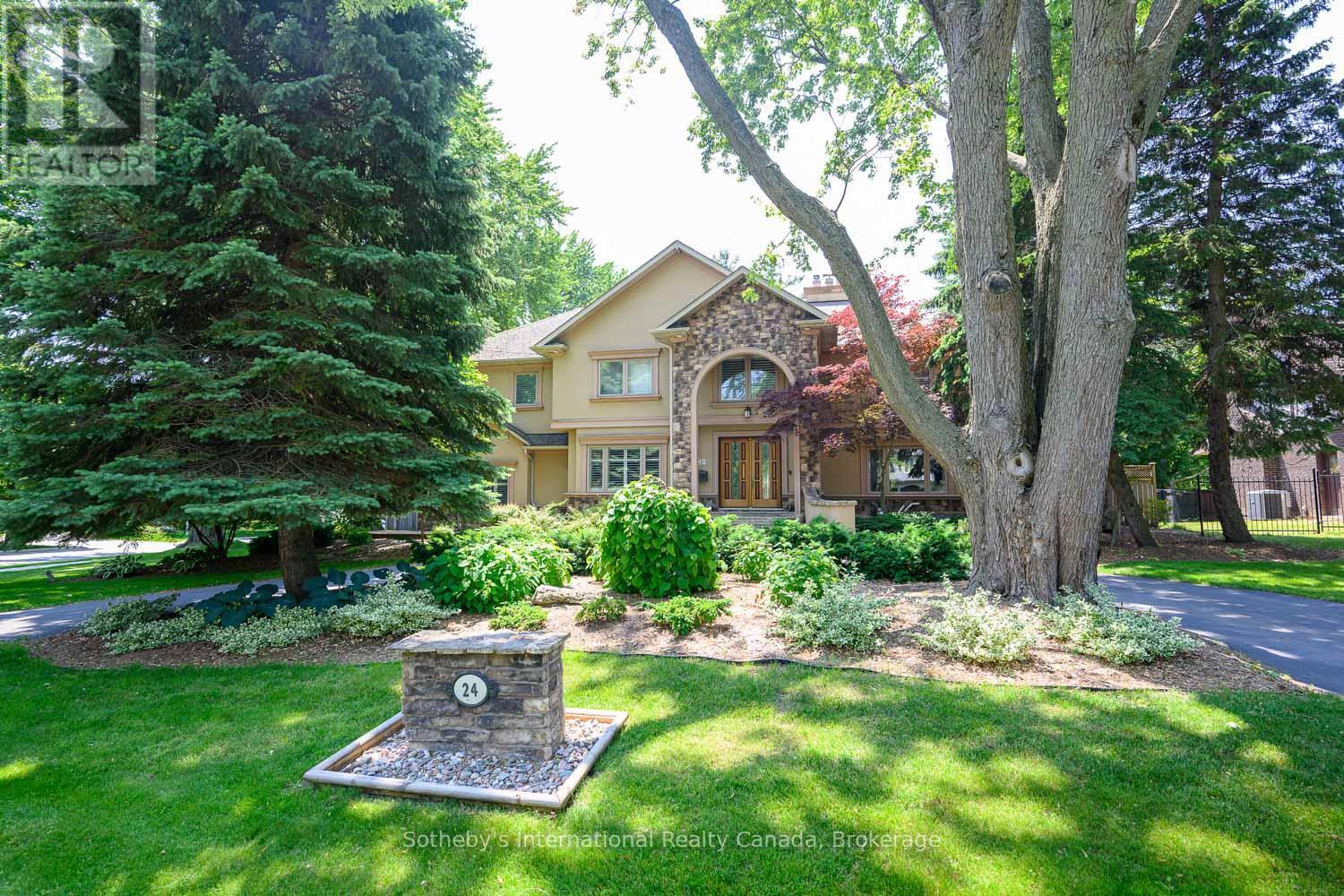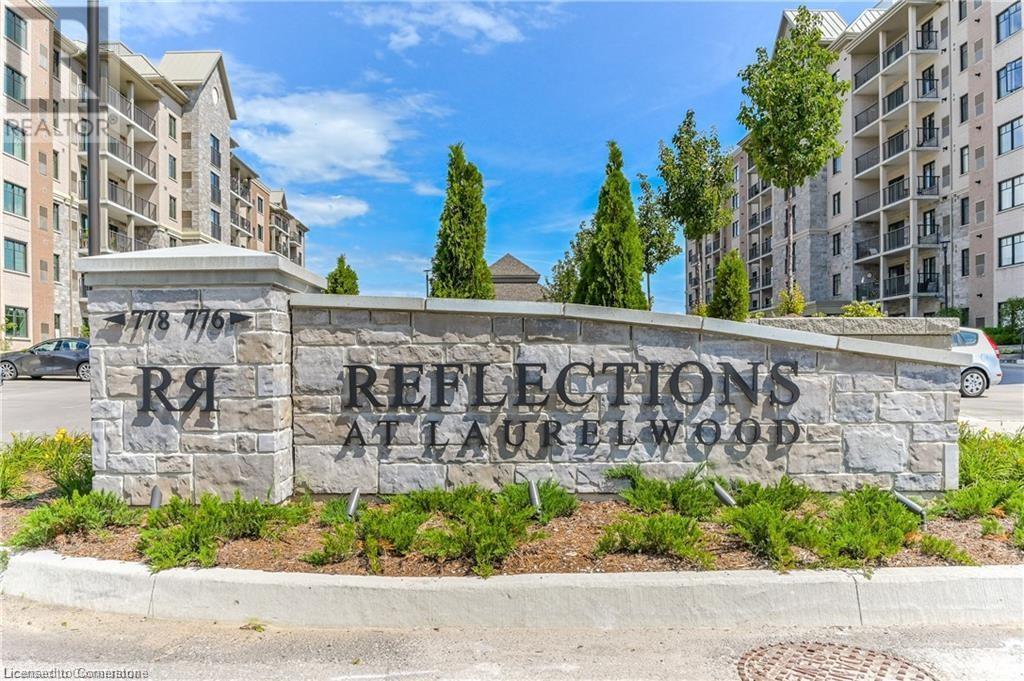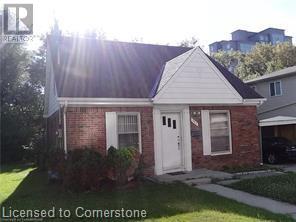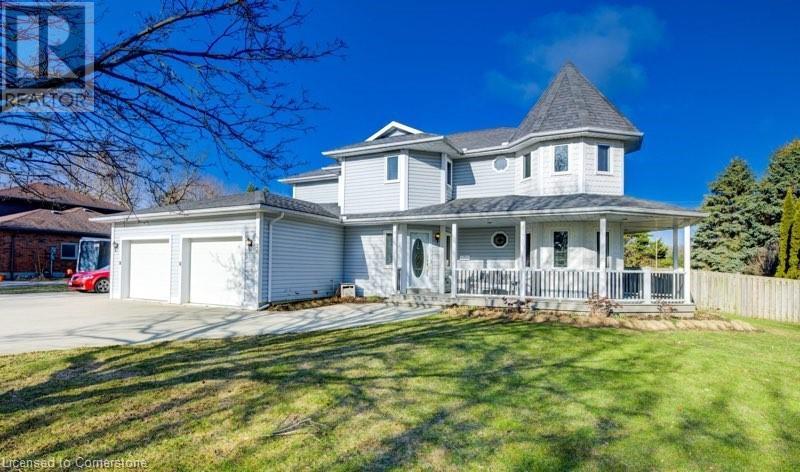2365 Devon Road
Oakville (Fd Ford), Ontario
Welcome to this charming 3 bedroom backsplit located in the very sought after south east Oakville. This beauty is situated on a ravine lot with a gorgeous rear patio and separate gazebo/fireplace area that you will be sure to love. It offers fabulous privacy, mature trees and a perennial garden. Backyard is serene & filled with beautiful wildlife and the sound of birds singing every morning. This gem comes with many upgrades and will not disappoint! The house has been freshly painted & features engineered hardwood flooring - white oak 9 1/2 wide plank - on the main and upper levels. The bright & spacious main living area features a large bay window and a custom built in fireplace with shiplap & napoleon insert. The dining room also features a stylish board and batten accent wall. The kitchen features white cabinets, updated stainless steel appliances, quartz countertops, and gold knurled handles. The large principle bedroom offers walk in closet and newly renovated 2pc en-suite. The lower level features built in fireplace with plenty of room for a man cave/workout area. The basement has built in closet and a very clean crawl space for plenty of extra storage. 2pc bath on this level. (id:59646)
24 Birkbank Drive
Oakville (Fd Ford), Ontario
Warm, serene, and inviting- this charming residence proudly sat on .42 acres redefines comfort, grace, and natural beauty. Inspired by an English farmhouse this home welcomes you with gleaming hardwood floors and a double-storey entrance foyer, flanked by an intimate living room and a substantial study featuring intriguing architectural details. Beyond the formal spaces, step into an open-concept area that includes a sunken Family Room, Dining room with wood burning fireplace. The gourmet kitchen shines under skylights, where natural light floods in under the skylights, accentuating modern finishes and warm accents. Complete with stainless appliances, sleek countertops, and ample storage ideal for crafting memorable meals with loved ones. Designed with thoughtful cozy elegance, this home boasts four spacious bedrooms, three full bathrooms, and two half bathrooms. Every detail has been curated to create an oasis that frames lovely garden scenes and offers peek-a-boo views of the lake. The expansive master suite serves as a private retreat with a luxurious en-suite bathroom and generous closet space. Step out onto your private balcony to enjoy magical, tranquil vistas-mere steps to the lake that perfectly blend indoor comfort with outdoor charm. Outside, a beautifully landscaped garden invites you to unwind and entertain, featuring a hot-tub, a Scandinavian-style sauna and an enclosed swimming pool perfect for year-round enjoyment. Located in highly sought-after South East Oakville with convenient access to major highways and within a desirable school catchment area, this home truly encapsulates the ideal blend of style, comfort, and functionality. (id:59646)
451 Fairbairn Road
Kawartha Lakes (Verulam), Ontario
Approached on a driveway lined with Autumn Blaze maples, 451 Fairbairn Road is a tranquil sanctuary offering sweeping views over its 62 acres of rolling pastures, with groomed trails through mixed forest, 3 fenced pastures and the 10-acre wild apple orchard. Inside the 3000+ sq.ft. home, the main floor features formal dining and living rooms on either side of a central oak staircase. The dining room is flooded with natural light and the living room offers sophisticated comfort around a cast iron hearth and propane fireplace. An open-concept kitchen with custom cabinetry flows into a welcoming family room, with entry to a long screened-in porch. A west-facing sunroom features floor-to-ceiling windows, anchored by a Napoleon propane fireplace with live-edge surround, exiting out to a covered porch. The mudroom includes heated ceramic tile floors and a 2-piece powder room. Upstairs you'll find a large primary suite with walk-in closet and renovated ensuite bathroom with freestanding tub and quartz double vanity. The 2 additional upstairs bedrooms share a second, fully-renovated bathroom with walk-in shower and new vanity. A private office boasts sound-reducing glass walls and a Juliet balcony with views over open pasture. A cozy area at the top of the stairs, currently a reading nook, can easily be converted into a 4th bedroom. The lower level has a laundry room and plenty of space for storage, gym or pantry. A heated double garage with automatic doors and workshop is accessible from within the home. For ultimate relaxation, you'll find a custom outdoor shower and wet sauna. A wraparound porch circles the entire house with views over the mature perennial gardens. Equestrian features include a 180 x 90 riding arena and 60 x 45 barn with 3 stalls and tack room. The property is currently a member of The Managed Forest Tax Incentive Program that offers a significant tax reduction. See supporting documents for more information and a complete list of all recent upgrades. (id:59646)
901 Windham 11 Road
Delhi, Ontario
Welcome to 901 Windham Rd 11, a charming raised bungalow built in 2002, set on a picturesque 0.60-acre lot. This home offers the perfect blend of space, comfort, and privacy, backing onto open farmland with stunning countryside views. Step inside to a bright and welcoming foyer, leading upstairs to a spacious living and dining area filled with natural light from large windows overlooking the property. The eat-in kitchen is expansive, featuring ample cupboard space, a peninsula breakfast area, and sliding doors to a two-tiered deck—perfect for indoor-outdoor living. The main level boasts three generously sized bedrooms, including a primary suite with a walk-in closet and private ensuite. Downstairs, the fully finished lower level offers two additional bedrooms, a three-piece bathroom, and an impressive rec-room, complete with a bar and dedicated pool table area. Oversized windows allow for plenty of natural light, making this space bright and inviting. Outside, enjoy a sprawling backyard with a two-tiered deck, a covered seating area, and an above-ground pool. The east side of the property is tree-lined and partially fenced, adding to the sense of privacy. With its peaceful setting, breathtaking sunsets, and open night skies, this home provides a perfect escape while still being conveniently located with a spacious lot backing onto open fields. This home truly has it all. Don’t miss your chance—book your private showing today. (id:59646)
28 Davern Road
Brantford, Ontario
Beautifully Renovated Home in Coveted Tutela Heights – This meticulously updated residence truly has it all—great curb appeal. The welcoming foyer offers a double-entry closet & flows effortlessly over wide plank laminate flooring into expansive, light-filled living & dining areas. At the heart of this open-concept layout is a custom kitchen featuring granite counters, built-ins, marble backsplash, soft-close cabinetry & a double-tier island—ideal for meal prep and entertaining. The great room boasts 9-ft ceilings, crown molding, built-in hutch & oversized fireplace. Wall-to-wall windows flood the space with light & showcase sweeping views of the yard & rolling fields. A multi-zone wireless audio system provides seamless sound in & out of the home for your everyday enjoyment. Step through a garden door to one of two Trex decks, perfect for year-round enjoyment. The sheltered lounge area is perfect for escaping the summer sun or grilling in the rain. The 20' x 40' pool offers more summer fun, all set against wide-open fields & unspoiled views. Inside, garage access leads to a mudroom with walk-in pantry for everyday convenience. A few steps up from the main level, three spacious bedrooms feature laminate flooring. The primary suite offers dual double closets, a spa-like 3-piece ensuite, and access to your private deck—ideal for sipping a morning coffee or unwinding beneath the stars in the nearby hot tub. The bright, finished basement offers high ceilings, recessed lighting, a linear fireplace, custom built-ins, a 2-piece bath, & a functional laundry area with walk-up to the rear yard. The utility room provides ample storage & houses mechanical systems. Nestled in the peaceful, highly sought-after community of Tutela Heights, this home is surrounded by forests, rolling fields, scenic trails, and the Grand River—all while being just minutes from city amenities. This is truly a unique opportunity to enjoy the serenity of country living without sacrificing convenience. (id:59646)
166 King Street
Burford, Ontario
Welcome home to 166 King Street in Burford! The expansive property is a fully fenced 59 X 199 lot with parking for 10 vehicles, irrigated gardens, and a large detached heated workshop with 16ft ceilings—perfect for hobbyists, craftsmen, or those needing extra space for projects. This exceptional recently constructed home (2018) offers the perfect blend of modern design and cozy charm, boasting 3 spacious bedrooms, 4 bathrooms, and a fully finished walk-up basement. The attached 2-car garage also features a convenient dog wash station, perfect for keeping your furry friends clean and happy. The inviting foyer has a 2-piece powder room and inside access to the garage. The open concept main floor design features recessed lighting and modern fixtures throughout its bright and open kitchen and large living room. The kitchen showcases quartz countertops, plenty of spacious cabinetry, matching stainless steel appliances and a centre island equipped with a built-in dishwasher, double sink & storage. The dining space offers plenty of natural light through its oversized patio doors to a lovely covered deck in the rear yard. The living room is perfect for hosting gatherings, with plenty of natural light and a cozy fireplace and mantle. The second floor is home to 3 spacious bedrooms that includes the primary bedroom equipped with a walk-in closet and 4-piece ensuite. This level is complete with a bedroom-level laundry room and a 4-piece bathroom. The basement of the home has a spacious recreation room and 3-piece bathroom. The backyard of the home has a raised covered deck, offering the perfect spot for relaxing and entertaining, and dog kennels on site offer a great setup for pet owners with a thoughtfully designed space for your four-legged friends to enjoy. Located in a friendly neighbourhood and only minutes to schools, restaurants and groceries. (id:59646)
776 Laurelwood Drive Unit# 515
Waterloo, Ontario
Bright, beautiful and spacious 2 bedrooms, 2 bathrooms end unit in Reflections is available for renting from 1st July. This well maintained apartment building is located in Waterloo's desirable family oriented neighbourhood of Laurelwood and is close to many amenities such as: Schools, Universities, Shops, Restaurants, Trails, Costco, Canadian Tires, Shoppers Drug Mart and on Bus Route. Steps to Abraham Erb, St. Nicholas and Laurel Heights High School. Minutes drive to University of Waterloo, Wilfred Laurier University, Conestoga College Waterloo Campus and Resurrection High School. This end unit with big windows brings in abundance natural lights. Gleaming laminate floor in living room, ceramic tiles in kitchen and all bathrooms. The kitchen with upgraded cabinets, granite countertop, backsplash and an island for extra storage space. The master bedroom with attached bathroom and in-suite laundry for convenience and great living experience. This home comes with two car parking spaces- one underground parking and another open/surface parking, included in the rent. No pets and No smokers please. Require rental application form, employment letter, latest credit report with credit score from Equifax, two referrals and a photo ID. Minimum lease period 12 months. First and Last Month's rent upon acceptance of the Rental Application. (id:59646)
53 Gibson Avenue
Hamilton, Ontario
Welcome to 53 Gibson Avenue, Hamilton – a freehold 2-storey townhouse built in 2021, still under Tarion Warranty. This property offers over 1,200 square feet of finished living space, featuring 2 bedrooms, 2 full bathrooms, and a full-sized unfinished basement with a cold room and sump pump, offering potential for future development. The exterior showcases a fully landscaped front yard with interlocking stonework. Inside, the home includes tall ceilings, an open-concept main floor layout, and builder upgrades throughout. The kitchen is equipped with quartz countertops and stainless steel appliances, flowing into a spacious living/dining area with large windows and a sliding door to a private backyard with an existing garden bed. Upstairs includes an oversized primary bedroom with walk-in closet and private ensuite, along with a second bedroom and a second full bathroom. The unfinished basement provides ample storage space and potential for customization. Located in a well-established neighbourhood, the property is in proximity to Tim Hortons Field, Bernie Morelli Recreation Centre, multiple schools, public transit, Ottawa Street shopping, and major roadways including the Red Hill Valley Parkway. This home offers convenient access to both amenities and transportation routes. (id:59646)
3088 Haldimand 9 Road
York, Ontario
Charming Country Bungalow with Stunning Features 'Welcome to this beautiful 3-bedroom country bungalow. Highlights include: Spacious primary suite with a ensuite bathroom, a walk-in closet, and private walk-out to the backyard complete with a hot tub room. sun room ideal for morning coffee or quiet reading time. Formal dining room and a bright eat-in kitchen with plenty of space to entertain. Enjoy the outdoors on your own private pond. 10-car driveway for guests and ample parking. Durable metal roof for long-lasting protection and easy maintenance. This property is perfect for anyone seeking a serene, nature-inspired lifestyle With plenty of space for family and friends. Come discover the possibilities with this property. (id:59646)
342 King Street N
Waterloo, Ontario
This Property does require 24 hours notice. 4 bedrooms, One 3 piece and One 4 piece bath upstairs main floor. Very short walking distance to the University of Waterloo, Laurier and Conestoga College's Waterloo Campus and to Bus stop. Close to Restaurants and plazas . (id:59646)
20 Vienna Crescent
Heidelberg, Ontario
0.40 Acre ..... in quiet town of Heidelberg! Victorian style ESTATE HOME with Unique Turret and Two Wrap-around Composite decks, Double Garage plus Extra parking beside garage and a Paradise backyard with a Salt water Propane heated 20' x 40' diving inground pool, Hot tub, 12' x 8' Shed with Hydro, and beautiful perennials and mature trees. Sip your morning coffee or enjoy dinner on the covered deck by the pool. Lovely Hardwood flooring on main, 7 oak Trim baseboards, Victorian Trim throughout, Oak staircases, Marble vanity in powder room, Living room with Gas Fireplace, Formal Dining room with French doors leading to a cozy Den opening into backyard oasis. Bright Kitchen with all Maytag appliances; Comfy Family room off the kitchen also opening to the backyard. On the upper level you will find a very large Master bedroom with His & Hers closets, spacious En-suite with separate Shower, Jacuzzi and Double sinks, two more generous size bedrooms and completely updated main bath with Glass shower. There are numerous extra rooms in the finished Basement, second gas fireplace in the lovely Rec room, Hobby room, Gym, Office or Man Cave, Laundry and two more storage rooms, cold room, utility room plus a separate private entrance from the garage. Windows & Doors 2004; Roof 2011; Insulation (2010); Pool Liner/Solar Blanket/Winter Walk-on cover/Pump (all 2017); Pool heater 2024; Furnace (2021); AC (2017) Hot tub 2012 cover 2020; Washer & Dryer 2022; Septic is behind the Hot tub. The gym in the basement is virtually staged. Quick closing available. (id:59646)
161 Mcleod Street
North Middlesex (Parkhill), Ontario
Brand New 2024-Built Home in Parkhill! This stunning residence offers the perfect blend of modern design and functional luxury. Featuring 5 spacious bedrooms including the one on Main floor, 3.5 baths, a triple-car garage, and parking for 6 vehicles on the driveway, this home has space for the entire family and guests. Thoughtfully designed with a carpet-free layout, upgraded finishes, and an abundance of natural light. The heart of the home is the chefs kitchen, complete with built-in appliances, quartz countertops, and modern cabinetry ideal for cooking, hosting, and everyday living. The thoughtful layout includes a main-floor bedroom/office, convenient powder room, mudroom/laundry and an open-concept living/dining area that flows beautifully. Upstairs, retreat to the primary suite featuring a huge walk-in closet and a luxurious ensuite bath. One of the additional bedrooms also enjoys its own private ensuite, perfect for guests or multi-generational living. Two more bedrooms share a well-appointed third full bath. Every detail has been carefully considered, from designer lighting to sleek hardware, making this home truly move-in ready. Located in a family-friendly and fast-growing community, you're just minutes from schools, parks, shopping, and a short drive to London or Grand Bend. Dont miss this exceptional opportunity to own a fully upgraded, new-build home in one of Parkhills most desirable neighbourhoods! (id:59646)

