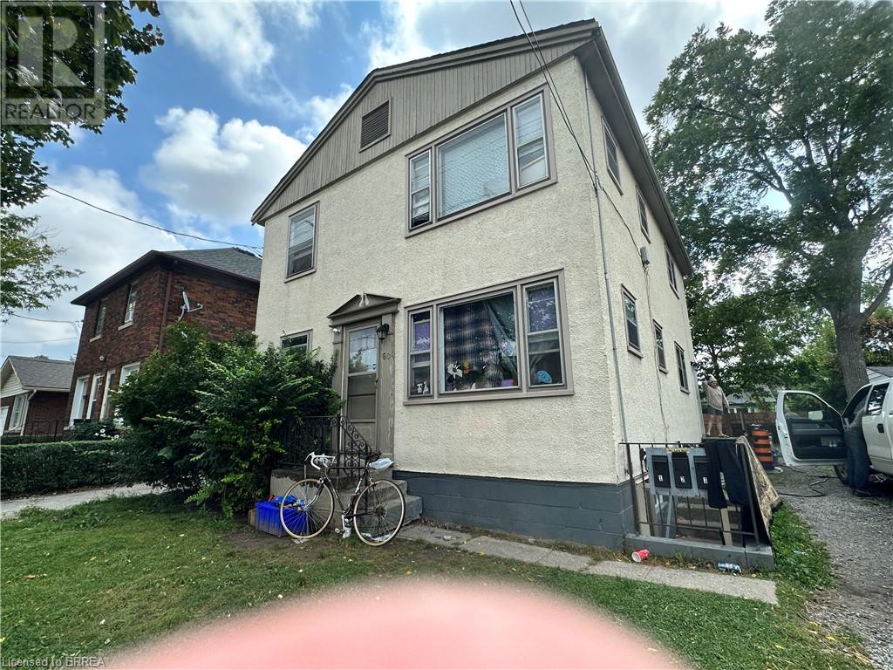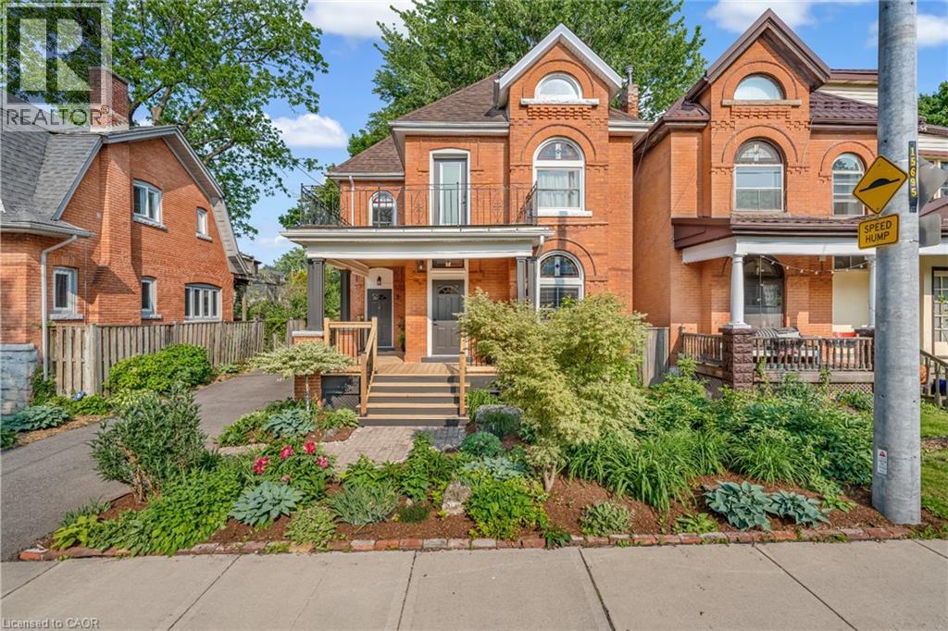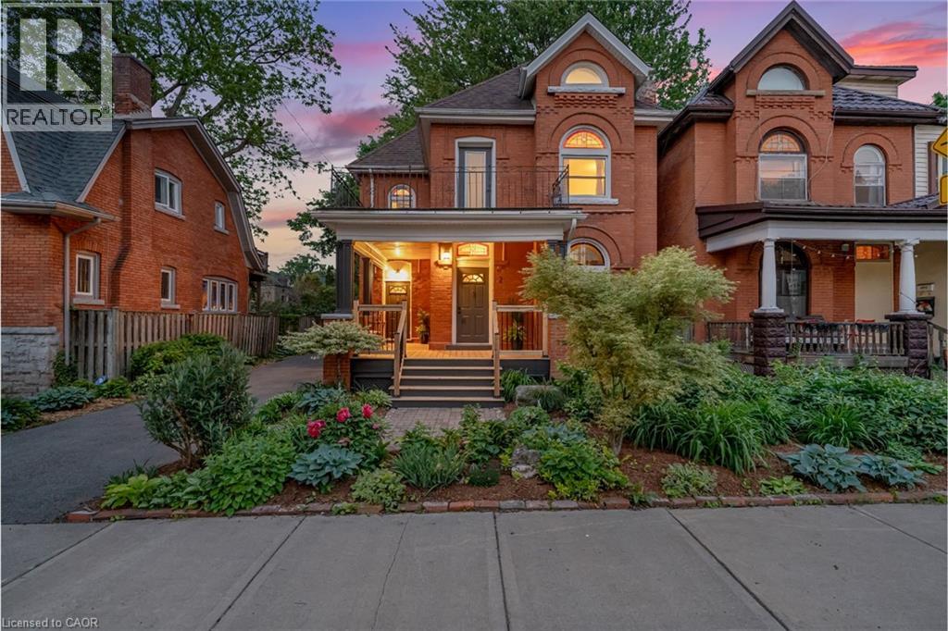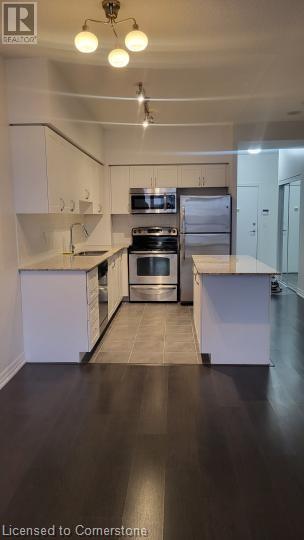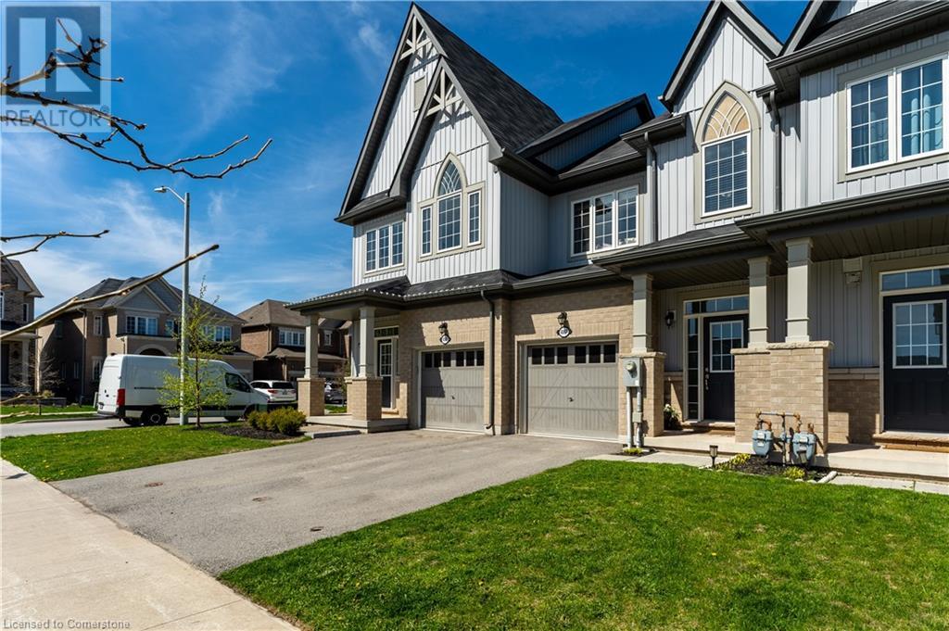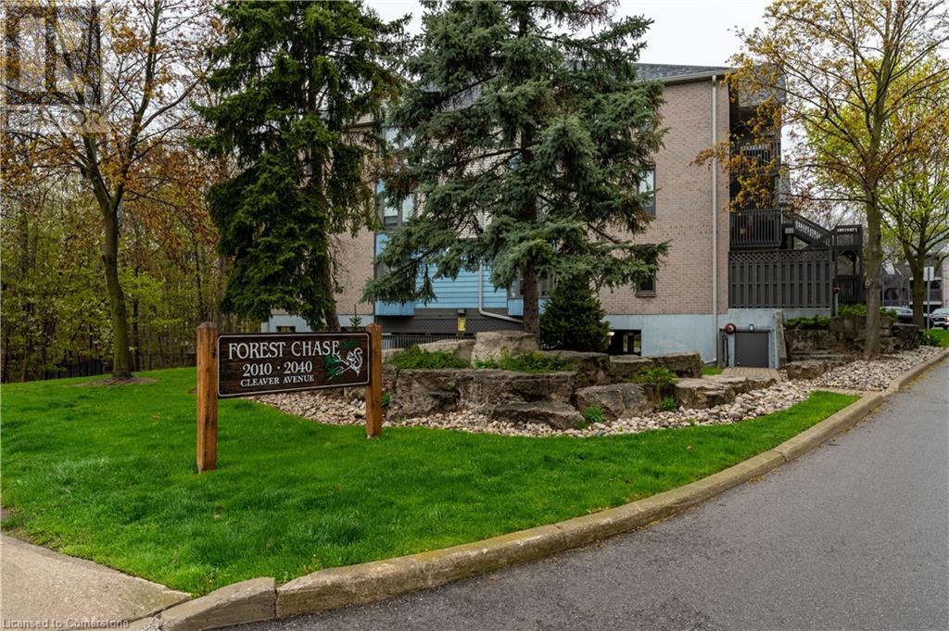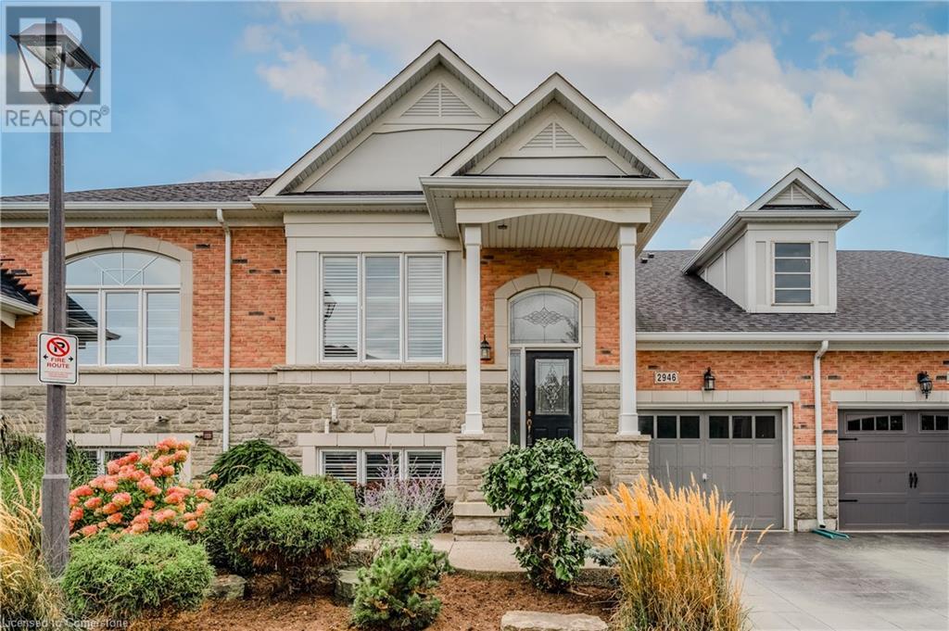7 Esther Street
Brantford, Ontario
Welcome to this fully renovated and tastefully updated home. Located on a quiet street. A cozy front porch, where you can enjoy mornings, starts this home off right. The 2 stories and finished basement provide ample square footage on every level. Walk into the foyer and be taken back by the stunning main level. A great dining room area for dinners, gatherings, and the kids to do homework is accented by bright natural light. Large living room is warm and welcoming and perfect for relaxing with your family. Kitchen has beautiful finishes and looks out onto the big backyard with rear access. A main floor bedroom and bathroom are the perfect additions to this amazing living space. On the second level you will find two more spacious bedrooms and a stylish full bathroom. This is the perfect home for a growing family or a multigenerational one. A side entrance off the driveway that leads into both the basement and main level is a sought after feature. Downstairs you are greeted with an additional living space, open concept laundry area, and two more bedrooms. That’s 5 bedrooms you’re treated with in this home. Driveway and detached garage can fit 4-5 vehicles easily. Fenced rear yard is huge and private, offering lots of options for the future. Most of the furniture can be acquired for the right offer. Truly just move right in and start making memories. Updates include roof, windows, furnace, a/c, HVAC, electrical fully updated and changed to 200 amp service, plumbing, soffit, fascia, eaves, appliances, flooring, finishes and much more (id:59646)
60 Carlton Street
St. Catharines, Ontario
Vacant 2 Storey Property recently gutted by fire - downtown location close to a long list of amenities. No access due to health & safety concerns. (id:59646)
15 Fairmount Avenue
Hamilton, Ontario
Beautifully upgraded century home in the highly sought after Kirkendall South neighborhood. This turnkey legal duplex features upgraded finishes, high ceilings, and preserved stained glass windows. Primary upper unit offers a stunning renovated kitchen (2024) with quartz countertops, new cabinets and appliances. The unit has updated flooring, trim, hardware and has been professionally painted throughout. The spiral cast iron staircase leads you to a bright loft-style primary bedroom complete with its own private walkout balcony. The lower level unit offers its own character with original maintained hardwood flooring, large kitchen island, high ceilings, and lots of natural light. Ideal for extended family or rental income. Situated on an extra deep lot, the home offers ample garden and outdoor space, complete with a spacious front porch, three private balconies, and covered patio, there's no shortage of outdoor space. This home has been meticulously maintained, recent upgrades include; new high efficiency Lennox furnace & heat pump (2023), chimney & brick repointing (2023), new furnace exhaust stack (2023), sound/fire-rated insulation between units on main floor (2024), professional painting (2025), upgraded front entrance deck (2025). This one-of-a-kind property is steps to Locke Street, parks, schools, shops, major highways, and transit. Perfect for investors, multi-generational living or anyone looking for a truly special home in one of Hamilton's most desirable neighbourhoods. (id:59646)
15 Fairmount Avenue
Hamilton, Ontario
Beautifully upgraded century home in the highly sought after Kirkendall South neighborhood. This turnkey legal duplex features upgraded finishes, high ceilings, and preserved stained glass windows. Primary upper unit offers a stunning renovated kitchen (2024) with quartz countertops, new cabinets and appliances. The unit has updated flooring, trim, hardware and has been professionally painted throughout. The spiral cast iron staircase leads you to a bright loft-style primary bedroom complete with its own private walkout balcony. The lower level unit offers its own character with original maintained hardwood flooring, large kitchen island, high ceilings, and lots of natural light. Ideal for extended family or rental income. Situated on an extra deep lot, the home offers ample garden and outdoor space, complete with a spacious front porch, three private balconies, and covered patio, there's no shortage of outdoor space. This home has been meticulously maintained, recent upgrades include; new high efficiency Lennox furnace & heat pump (2023), chimney & brick repointing (2023), new furnace exhaust stack (2023), sound/fire-rated insulation between units on main level (2024), professional painting (2025), upgraded front entrance deck (2025). This one-of-a-kind property is steps to Locke Street, parks, schools, shops, major highways, and transit. Perfect for investors, multi-generational living or anyone looking for a truly special home in one of Hamilton's most desirable neighbourhoods. (id:59646)
53 Ristau Crescent
Kitchener, Ontario
Tucked away on a quiet, mature crescent, this lovingly updated and beautifully maintained three bedroom, one-owner family home stands ready for its next chapter – your own! 53 Ristau Crescent’s pretty perfect principal living spaces make the most of its cheery, open feel; with plenty of natural light and a layout conducive to both intimate and extended gatherings. Entry comes by way of an attractive sheltered front porch, with plenty of room for two to enjoy the sounds of a summer night’s rain shower. Inside, carry on beyond the staircase’s brand-new carpet, past the conveniently located powder room, and on by a generous closet and step-in lighted pantry, until you reach the updated kitchen on your right. With quality finishes a-plenty, it’s a pretty perfect place to prep for either formal dining right across the hall, or alfresco on your sheltered private deck. On the way out to the gorgeous fenced rear yard, it’s impossible to miss the stylish living room, with its vaulted ceiling and beautifully finished custom gas fireplace – an ideal complement to cozy nights at home. Upstairs, you’ll find three well proportioned and quite flexible bedrooms, sharing the extra-large updated family bathroom. The finished lower level provides even more flexible space, with a sizable rec room, work and hobby space, a tidy laundry room, cold cellar, and more room for storage. The immaculately kept outdoor spaces are a testament to the pride of ownership on show wherever you look – flower beds, mature trees, updated walkways and a spacious shed all back onto greenspace and community trails immediately behind the property. This Williamsburg location lends itself to getting around easily. An express bus to the LRT is a mere five-minute walk away, while commuters will appreciate an equally quick ride to the expressway at Fischer-Hallman Road. The neighbourhood is well served by nearby schools, both public and separate, while everyday amenities are all right around the corner. (id:59646)
1041 Pine Street Unit# 21
Dunnville, Ontario
Desired Maplecreek Landing condo in Dunnville’s quiet North-end location. Brick & stone 2006 built end-unit bungalow features 2+1 bedrooms & 2 ½ bathrooms. Bright open concept main floor layout with 9ft ceilings and loads of natural light. Functional kitchen open to dinette with bay window and the living room with a corner gas fireplace. Large master with walk-in closet and 4 piece bathroom. Main floor laundry & 2 piece bathroom. Lower level has a finished family room, bedroom, 4piece bathroom and lots of extra storage space. Covered front porch and french door access to rear deck with awning. Paved driveway & attached garage with inside entry. Low maintenance living in this impressive pride of ownership complex- Close to hospital, parks and the downtown amenities. Please Note: Pictures with furniture have been virtually staged. (id:59646)
1940 Ironstone Road Unit# 424
Burlington, Ontario
Fabulous one bedroom plus den in uptown Burlington. Freshly painted and ready for your design. Features stainless steal appliances in kitchen, ensuite laundry, two washrooms including ensuite in the primary bedroom. Lots of building amenities, including 24 hour concierge and security party room, games room, theatre, gym and studio, large courtyard with barbecues. Close to shopping schools,public transit, minutes to major highways and go bus. (id:59646)
4067 Canby Street
Beamsville, Ontario
Welcome to 4067 Canby St, an Incredibly built townhome by Cachet Homes, just 5 years old! This Freehold townhome is located in Stunning Beamsville, just steps from everything you need including restaurants, shopping and Wineries Galore!! Offering a spacious layout this 3 Bedroom, 4 Bathroom home has beautiful Hardwood and Tile throughout the main floor. With a Separate Dining Room, as well as a beautiful Breakfast Bar, and Backyard/Deck Walk-out, this Open Concept Main floor is sure to delight! The upper floor features a Massive Primary Bedroom, with a walk-in closet with a custom closet-organizer and an Enormous 4-piece Ensuite Bathroom featuring a separate soaker tub, and shower; the rest of the second level is finished with 2 other beautiful bedrooms and another 4-Piece bathroom, and each Bedroom is finished with a Custom Feature Wall! The basement has been recently finished with Vinyl Flooring, a Gorgeous 2-piece Bathroom, and a Phenomenal Finished Laundry Room. With this Beautiful Floorplan, there is plenty of room for working out and a Family Room area! All RSA. (id:59646)
174 Pike Creek Drive
Cayuga, Ontario
Welcome to this stunning custom-built bungalow, showcasing exceptional craftsmanship and meticulous attention to detail. With 2,950 sqft of total living space, the spacious living area features a striking floor-to-ceiling fireplace, while the open-concept kitchen boasts a large island, upgraded white cabinetry, and patio doors that lead to an elevated deck with beautiful backyard views. The master suite is a private retreat, complete with a walk-in closet and a spa-like ensuite featuring a soaker tub and stand-up shower. The fully finished basement includes a separate in-law suite with a private entrance, high ceilings, large windows, a modern kitchen, an additional bedroom, and a stylish bathroom, creating a bright and versatile living space. Situated near the tranquil Grand River and the Taquanyah Conservation Area, this location offers residents the opportunity to enjoy the natural beauty and recreational activities associated with both the river and the conservation area. Don’t miss out on this incredible home! (id:59646)
2030 Cleaver Avenue Unit# 302
Burlington, Ontario
Come check out this Stunning Corner-Unit Penthouse Condo, in beautiful Headon Forest, Burlington just minutes from lake and highway access. This Spacious 2-Bedroom condo is priced to sell and is ready to be called your home. With Gorgeous solid wood cupboards, an open kitchen/great room, 2 Large Bedrooms, a Massive 5-piece Bathroom, a Private Balcony, and so much more; there is nothing to do but move in an enjoy. This unit features Mountains of natural light, Carpet Free Living, Top Floor luxury, and an incredible view! With every amenity at your fingertips, come find your dream home today! All RSA Condo fees include Water, Lawn and Snow Care, Building Maintenance and Insurance, and more! All RSA (id:59646)
5303 Spruce Avenue
Burlington, Ontario
Welcome to an exceptional residence nestled in one of South Burlington’s most desirable neighbourhoods—Elizabeth Gardens. This fully renovated 3+1 bedroom, 2-bathroom home offers approximately 1,850 sq. ft. of thoughtfully designed living space on a private, pool-sized premium lot, ideal for both relaxing and entertaining. Step inside to discover a seamless blend of contemporary elegance and warm rustic charm. The open-concept main level showcases hand-scraped Hickory hardwood flooring, custom wood accents, pot lighting, and meticulous craftsmanship throughout. At the heart of the home is a striking gourmet kitchen, featuring an oversized walnut slab island with seating for four, quartz countertops, high-end stainless steel appliances, custom soft-close cabinetry, an undermount sink, decorative tile backsplash, and a dramatic modern pendant light. Upstairs, a spacious primary bedroom is complemented by two additional bedrooms and a beautifully updated 4-piece bathroom complete with a quartz vanity, porcelain tile flooring, and a sleek tiled shower surround. The finished lower level is bright and inviting, offering a cozy family room with a brick fireplace, an additional bedroom, and a 3-piece bathroom finished to the same high standard. Additional highlights include: solid oak staircase and railing, crown moulding, energy-efficient smart thermostat, updated windows (2020), new insulation in attic (2020), New fence along the parameter (2022) roof, furnace, and A/C (2016), premium metal siding, covered porch, cedar porch soffit, solid wood pillars (Pine and Oak), landscaping, and an oversized 6-car driveway. Brand new shed and lean shed at side of house for storage. Perfectly located just minutes from top-rated schools, shopping, restaurants, the GO train, major highways, public transit, and the shores of Lake Ontario—this home truly checks every box. A must-see opportunity in a prestigious neighbourhood. (id:59646)
2946 Singleton Common
Burlington, Ontario
Welcome to this stunning freehold raised bungalow, perfectly situated on a peaceful lot backing onto serene green space. Boasting approximately 2,215 square feet of beautifully finished living space, this 2-bedroom, 3-bathroom home combines elegance, comfort, and functionality. The open-concept main level features hardwood flooring, soaring 9-foot ceilings, and an abundance of natural light throughout. The modern white kitchen is a chef’s delight, complete with stainless steel appliances, granite countertops, and a spacious pantry. Entertain with ease in the generous living and dining areas, which flow seamlessly to a private backyard oasis. The primary suite offers a tranquil escape, highlighted by a luxurious 5-piece ensuite and a walk-in closet. A second bedroom, full 3-piece bath, and convenient main-floor laundry complete the main level. The bright walk-out lower level is ideal for relaxation or entertaining, featuring large windows, a cozy family room with gas fireplace, a 4-piece bathroom, a versatile den, and plenty of storage space. Outside, enjoy a single-car garage with excellent storage, a stamped concrete driveway, and a beautifully landscaped backyard with a large wood deck, aggregate concrete patio, and low-maintenance perennial gardens. Located in the highly sought-after Millcroft community, this home is close to all amenities while offering a quiet, nature-filled setting. Recent updates include a new furnace and air conditioner (2022), as well as updated shingles (2019). (id:59646)


