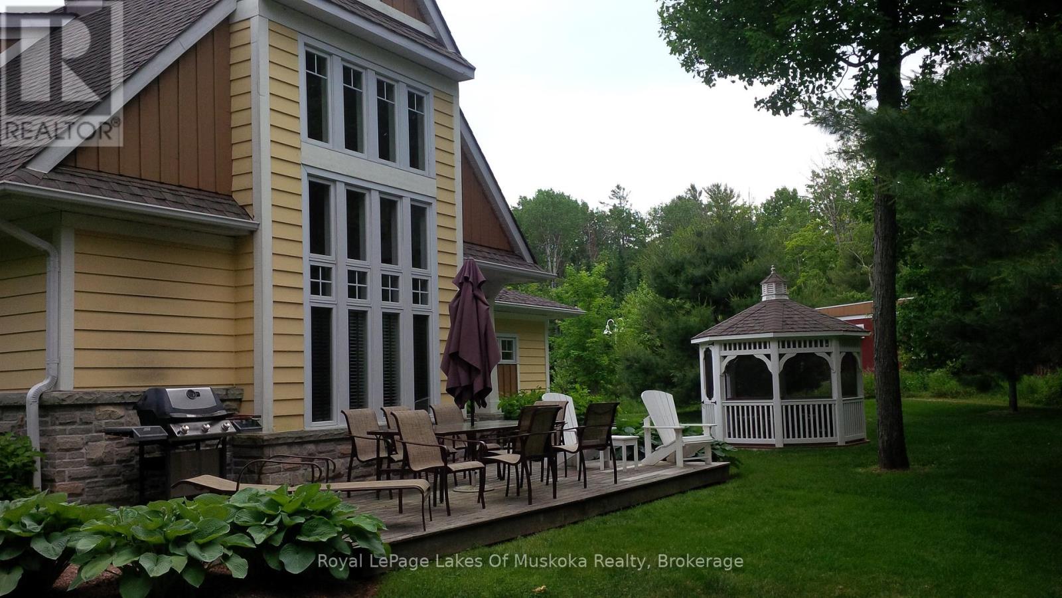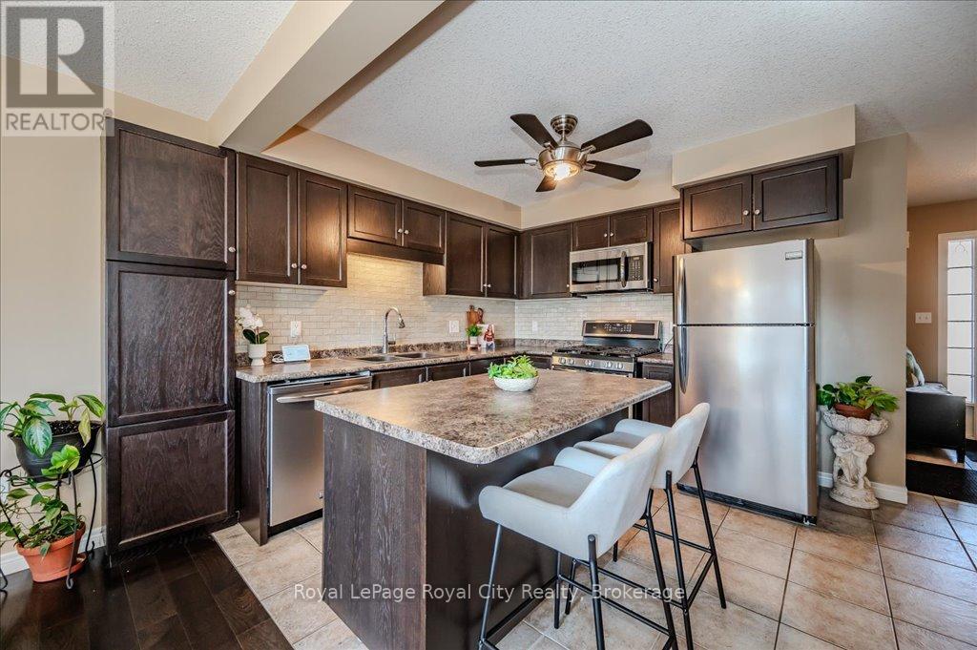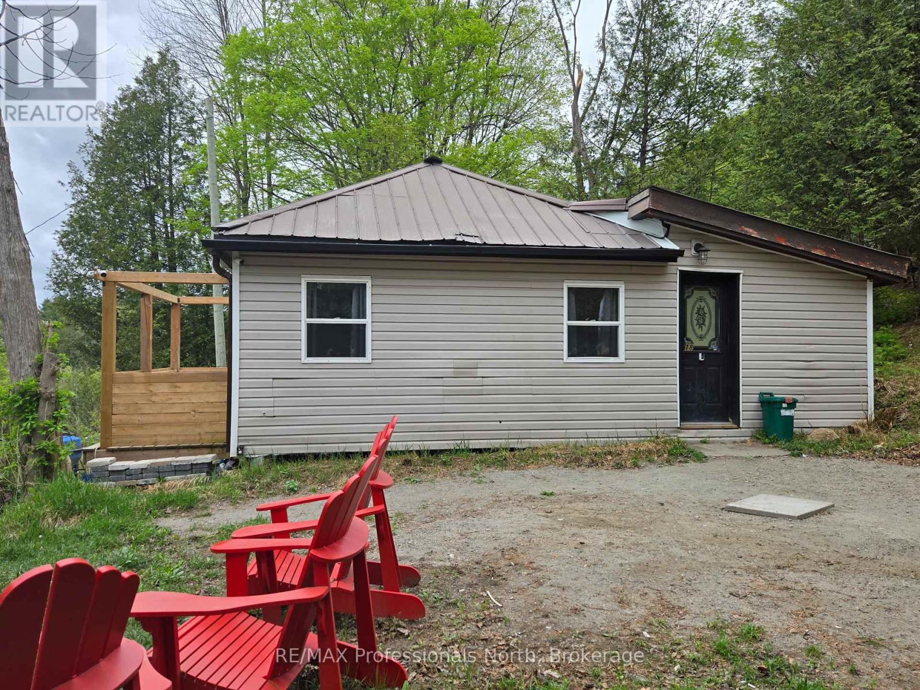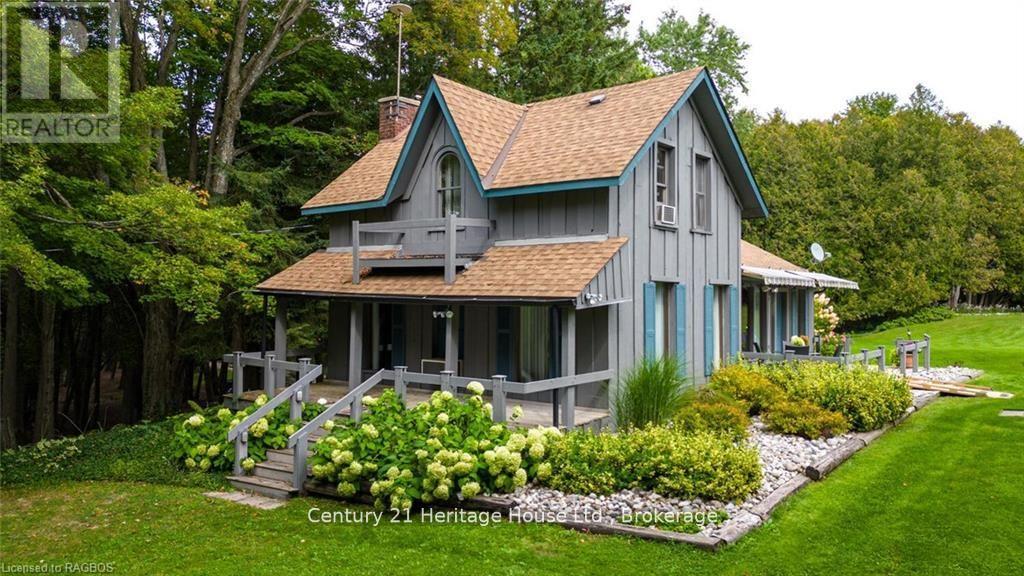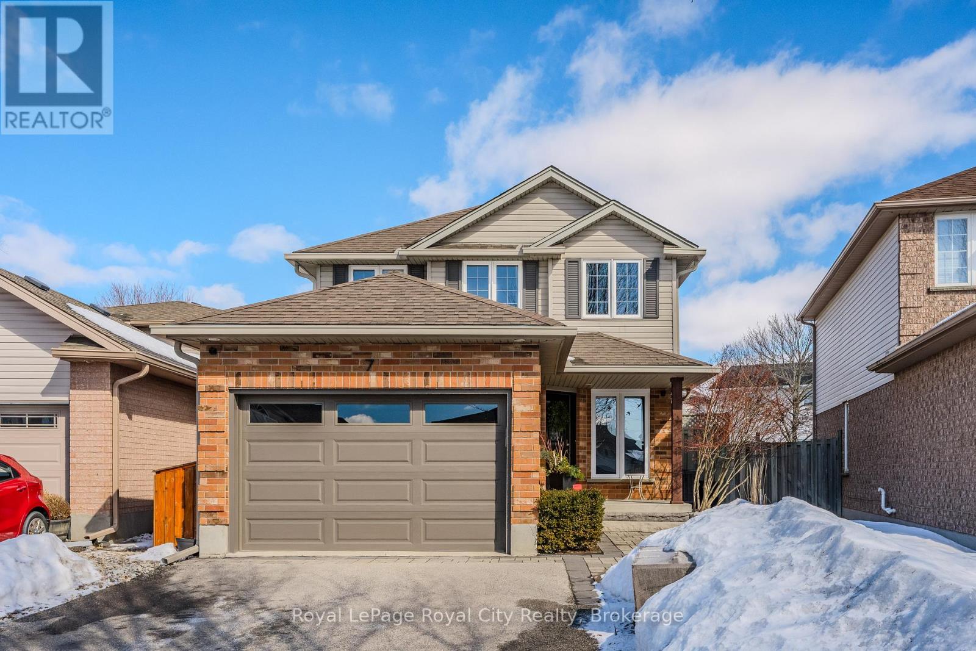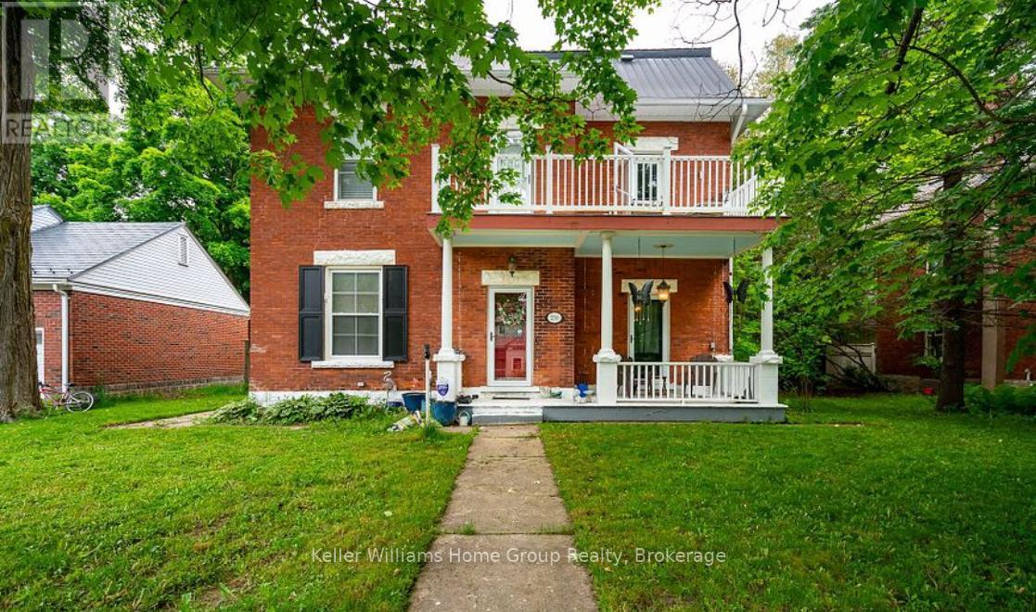Oak Cot. Week 7 - 1020 Birch Glen Road
Lake Of Bays (Mclean), Ontario
Experience classic Muskoka summer living with Week 7 August 3rd, 2025) at the Oak Cottage the only pet-friendly cottage at Landscapes, an upscale fractional ownership resort on the shores of Lake of Bays. This beautifully maintained three-bedroom, 2.5-bath cottage is yours to enjoy every year during early August one of the most coveted weeks of the season. The Oak Cottage features a gourmet kitchen, spacious living and dining areas, a private deck with BBQ, and its own private gazebo the perfect spot to unwind, dine, or enjoy a quiet afternoon with your furry companion. As the only pet-friendly cottage in the development, it's a rare find for families who want to bring everyone along. Ownership includes full access to the resorts exceptional amenities: an in-ground pool, two sandy beaches on Lake of Bays, a boathouse, clubhouse, firepits, and more. Whether you're swimming, kayaking, hiking, or just relaxing lakeside, this is Muskoka at its finest. Ideally located just minutes from Baysville and within easy reach of Bracebridge, Huntsville, and Algonquin Park, you'll enjoy the best of the region nature, shopping, dining, and outdoor adventure all from your home base on the lake. Maintenance-free and professionally managed, this is carefree cottage ownership at its best. Don't miss this chance to own at Landscapes in the only pet-friendly 3-bedroom cottage with a private gazebo, full resort amenities, and access to two beautiful beaches on Lake of Bays. Remaining weeks for 2025 are August 3rd, Sept 28th and Nov 30th. (id:59646)
17 St Boniface Drive
Woolwich, Ontario
Nestled in the quaint and historic village of Maryhill, this beautifully maintained solid brick bungalow is set on a generous 0.42-acre corner lot that is gracefully lined with mature trees, offering both privacy and a peaceful, natural backdrop. Inside, discover a spacious and functional layout, beginning with a bright, eat-in kitchen perfect for everyday family meals. Patio sliders from the dinette lead out to a great-sized deck with a gazebo- ideal for entertaining or simply enjoying the outdoors. A cozy formal living room with a gas fireplace adds warmth and elegance to the main living space, complemented by a formal dining room, creating a dedicated space for hosting gatherings. The main floor boasts three well-appointed bedrooms, including a primary suite with a walk-in closet and a private 3-piece ensuite. A 4-piece main bathroom, main floor laundry room, and ample storage add convenience to daily living. The finished basement expands your living space significantly, featuring an expansive recreation room with a wet bar area, a fourth bedroom, a cozy office space, and an additional 3-piece bathroom. This offers a prime configuration for guests, working from home, or multi-generational living. Outdoors, the property continues to impress with a 2-car garage and a triple-wide driveway allowing parking for 5 vehicles. Located just minutes from walking trails, golf courses, and within convenient commuting distance to Kitchener-Waterloo and Guelph, this home combines rural serenity with urban accessibility. (id:59646)
90 Kozy Kove Road
Kawartha Lakes (Somerville), Ontario
Welcome to 90 Kozy Kove on the peaceful Burnt River just minutes from Fenelon Falls and less than 2 hours to the GTA. This beautifully finished, and fully furnished, 4 bedroom 1.5 bath year-round home or cottage sits on a .4ac gently sloped lot with 78ft of waterfront on the Burnt River. The Burnt River connects to the Trent Severn Waterway by way of Cameron Lake (35min away by boat) and is perfect for swimming, boating, relaxing or jumping off of the dock. As you enter the home you immediately have a view of the river from the living room as well as from the kitchen/dining area. The kitchen features stainless appliances, granite countertops as well as plenty of storage and pantry space throughout. A main floor laundry and 2-piece bathroom are off of the entry, prior to heading upstairs to 3 spacious bedrooms, a storage closet and large 4-piece bathroom. The home has a steel roof as well as propane furnace and central air(installed late 2021). This is a tremendous opportunity to get into a fantastic cottage and begin creating memories by the Summer Holidays. The home comes with Starlink for constant connectivity making this an ideal work from home space! (id:59646)
110 York Road
Guelph (St. Patrick's Ward), Ontario
Charming 1880s Farmhouse Overlooking the Park 110 York Rd, Guelph. Step into the warmth and character of this bright, sun-filled 3-bedroom farmhouse, perfectly situated just a 10-minute walk from downtown Guelph, the GO train, and city buses and only 20 minutes on foot to the University of Guelph campus. With its 9-foot ceilings and tall windows throughout, this historic home is filled with natural light and picturesque views of York Road Park and the serene river walks beyond. Inside, you'll find a spacious layout featuring a 4-piece bathroom on the upper level and a convenient 2-piece powder room on the main floor. The beautiful kitchen opens into a bright eat-in dining area that overlooks the private, tree-lined backyard perfect for family meals or entertaining guests. Set on a generously sized lot, this home boasts a massive backyard and an expansive, landscaped front yard a gardeners paradise with mature perennials, spring bulb displays, and established edible gardens. Enjoy seasonal harvests of asparagus, arctic kiwi, raspberries, thornless blackberry, and a unique 10-year-old apple tree producing six beloved varieties: Honeycrisp, Gala, Fuji, Yellow Delicious, and Gravenstein. Additional features include multi-car parking and two garden sheds, offering ample storage and hobby space. With all-day sunshine and peaceful, shady retreats, this home perfectly balances heritage charm with natural beauty and urban convenience. A truly special property in the heart of Guelph welcome to 110 York Rd. (id:59646)
4 - 361 Arkell Road
Guelph (Pineridge/westminster Woods), Ontario
Immaculate 3-bedroom, 4-bathroom townhome in Guelphs sought-after South End! Step inside from the covered porch into a spacious foyer with a double coat closet. The open-concept main level features a stylish kitchen with stainless steel appliances, a chic backsplash, and a central island with breakfast bar, perfect for everyday meals and entertaining. The living and dining area flows seamlessly to a private deck, ideal for summer BBQs. A convenient powder room completes the main floor.Upstairs, the primary suite offers a walk-in closet and its own private ensuite. Two additional bedrooms share a well-appointed 4-piece bathroom. The professionally finished basement adds valuable living space with wide plank flooring, pot lights, an egress window, and a third full bathroom, ideal as a rec room, home office, gym, or even a fourth bedroom.Located just steps from public transit, Arkell Crossing, and Starkey Hills scenic trails, with quick access to the University and the 401, this home is a fantastic option for professionals, families, or investors alike. (id:59646)
18 South Street
Dysart Et Al (Dysart), Ontario
The perfect Starter Home - walk to town, groceries, the arena and curling club. Everything you need is close by. This two-bedroom home has a completely renovated interior with a cute breakfast bar overlooking the living area. A deck was created with privacy in mind. Under the house is a partial basement that provides an excellent workshop and storage area. A newly built additional shed is attached to the house, with a separate shed sitting off the driveway. Loads of space for storage. Break into home ownership today. (id:59646)
185 Liverpool Street
Guelph (Downtown), Ontario
185 Liverpool is a sweet little bungalow full of charm and possibility. Tucked on a tree-lined street just a short walk from all the shops, cafés, parks, and culture of downtown Guelph, this 2-bedroom, 1-bath home is a rare find, especially at this price point. The fully fenced backyard is perfect for pets, kids, or summer BBQ's, and the sunny gardens are prepped and ready for your summer veggies. Inside, you'll find a cozy layout with original character and room to make it your own. Liverpool is a well-known downtown street, surrounded by beautiful character homes, an address that's always in demand. Buying here means you're not just getting a great location, you're making a smart move in one of Guelph's most established neighbourhoods.You'll love being able to stroll to shops, the farmers' market, great restaurants, local events, and everything downtown has to offer. Whether you're a first-time buyer or someone dreaming of a detached home close to it all, this one offers incredible value. At this price, you could buy a condo, or you could own a detached home with outdoor space, privacy, and all of downtown at your doorstep. The opportunity is real. (id:59646)
403288 Grey Road 4 Highway W
West Grey, Ontario
AN OASIS OF NATURE WELCOMES YOU HOME! Nestled within the serene countryside of West Grey, an extraordinary 23-acre estate offers a captivating blend of natural beauty and timeless charm. With its manicured grounds, century-old residence, and the gentle flow of Bell Creek, this propertyis the epitome of rustic elegance. Locatedjust minutes east of the town of Durham on Grey Road 4, this private retreat offers a unique opportunity to escape the hustle and bustle while remaining conveniently close to modern amenitiesthat include health care, shopping, and dining.Two acres around the home are meticulously maintainedfeaturing lush flower beds and mature trees. The soothing sounds of BellCreek create a natural symphony that can be enjoyed from the large north deck and from many vantage points within the home and property. The outdoor grounds areideal for enjoying nature, including walkingtrails throughout. This park-like setting is a short drive to Beaver Valley Ski Club, the shores of Lake Huron and Georgian Bay, and snowmobile and ATV trails. Within the heart of the estate is a smaller 2-bedroom century-old home that exudes character and history, adding to the property's undeniable charm. The detached double car garage features a heated workroom and a large outdoor screened area that provide for a variety of options. This property must be seen to appreciate its raw beauty! (id:59646)
7 Hill Trail
Guelph (Grange Road), Ontario
Welcome to this beautifully maintained detached 3-bedroom, 4-bathroom home nestled in a family-friendly East End neighborhood, just steps away from parks and great schools. Perfectly designed for modern living, this home offers a fantastic layout and thoughtful upgrades throughout. The heart of the home is the stunning, updated kitchen, designed with both style and function in mind. The main floor also boasts a convenient powder room and a cozy living room with a gas fireplace and custom built-ins, perfect for relaxing or entertaining. Upstairs, the spacious primary bedroom features a walk-in closet and an updated ensuite bathroom with plenty of storage for your convenience. Two additional bedrooms and a full bathroom complete the second floor, making it ideal for growing families. The fully finished basement is a true standout, featuring a custom bar with a bar fridge, perfect for hosting guests. This level also includes a gas stove, a renovated 3-piece bathroom, a well-appointed laundry room, and a surround sound speaker system, offering additional space for recreation or relaxation. Step outside to your own private oasis, a beautifully landscaped, fully fenced backyard featuring a new (2023) composite deck and a custom-built pool with two waterfalls and color-changing lighting, creating a tranquil retreat. The pool area is complemented by low-maintenance perennial gardens, adding a splash of beauty all year long. Recent updates include a new pool heater (2020) and pump (2021), ensuring the pool is ready for all your summer enjoyment. This home has been lovingly cared for by the same owners and offers thoughtful updates, including brand-new eavestroughs (2024). With its perfect blend of comfort, style, and outdoor living, this home is a must-see! (id:59646)
484 Queen Street
North Huron (Blyth), Ontario
Welcome to this enchanting 2-storey red brick home, located in the charming town of Blyth. Built roughly 100 years ago, this residence showcases remarkable woodwork that remains in pristine condition, reflecting the craftsmanship of a bygone era. Featuring 3 spacious bedrooms and 2 bathrooms, completed by impressive 9.5 ft ceilings on both levels, creating an airy and inviting atmosphere. The large front porch invites you to unwind while enjoying the serene surroundings. Recent updates include a new metal roof, newer windows in the living and dining rooms and a newer gas furnace, adding both durability and energy efficiency. While some areas of the home may benefit from modernization, this property presents an excellent opportunity to blend classic charm with your personal touch. Embrace the potential of this lovely home, where history meets opportunity in the delightful community of Blyth! (id:59646)
1128 Kawagama Lake Road
Algonquin Highlands (Sherborne), Ontario
This property suits many buyers. Its ideal for those wanting to enjoy a waterfront home for retirement or family living. Its also great for year round recreational fun. The current owners have enjoyed it for all these purposes. Situated near the Village of Dorset on Lake of Bays you can walk to town within fifteen minutes or boat in to grab your groceries and a bottle of wine. Its a prime area for waterfront activities as well as being situated close to both snowmobile and ATV trails. The lot has 114 feet of sandy shoreline with a bright, sunny southern exposure. It has a level approach to the cottage and then slopes gradually to the lake. Although it had humble beginnings there have been significant renovations that transformed it from a simple cabin to a very comfortable 3 bedroom home/cottage with 2 full baths and over 1700 sq.ft. of finished living area. The open layout makes it easy for friends and family to mingle inside or step out the sliding doors to enjoy the generous lakeside deck. Beautiful hardwood floors throughout the living, dining and sitting room areas are in great condition. The kitchen is well equipped and has plenty of cupboard space as well as a breakfast bar and island. Equipped with forced air propane heating, central air conditioning ,propane fireplace and a fully automatic backup generator system. All systems have been well maintained. Easy year round access off paved municipally maintained road and school bus service at the door. Comes fully furnished and equipped ready for you to begin your family adventures. (id:59646)
250 Andrew Street
Shelburne, Ontario
OPEN HOUSE Sat. May 24th 12-2pm. Nestled on a generously wide (over 1/4 Acre Lot!) private, in town lot (with in-ground POOL). This splendid Edwardian home exudes timeless elegance and charm. With its classic architectural details, the residence stands proudly amidst a picturesque setting of mature trees. The home features five spacious bedrooms, each with its own unique character, providing ample space for family and guests. The rich hardwood floors enhance the grandeur of the living spaces, while large windows flood the rooms with natural light, creating a warm and inviting atmosphere. The large Eat-in kitchen boasts lovely granite counters. This Edwardian gem, with its blend of historic charm and modern convenience, promises a gracious and comfortable lifestyle, making it a truly exceptional place to call home. This house was originally home to Bertram Horton, the grandfather of Tim Horton. It was also once a private hospital and home to a Mayor of the town, as per the public library archives. This Beautiful 5+ Bedroom 3 Bathroom, 2 1/2 Storey Century Home also features a covered Verandah & Balcony. Updated Kitchen With S/S Appliances & Large Pantry & Breakfast Area. Living Room With Folding Doors To Formal Dining & Walk-Out To Verandah. Main Floor Den With Double Doors, Hardwood Flooring & Large Picture Window. Convenient main floor laundry. 24h notice for all showings as house is currently tenanted. Pool is in "as is" condition. (id:59646)

