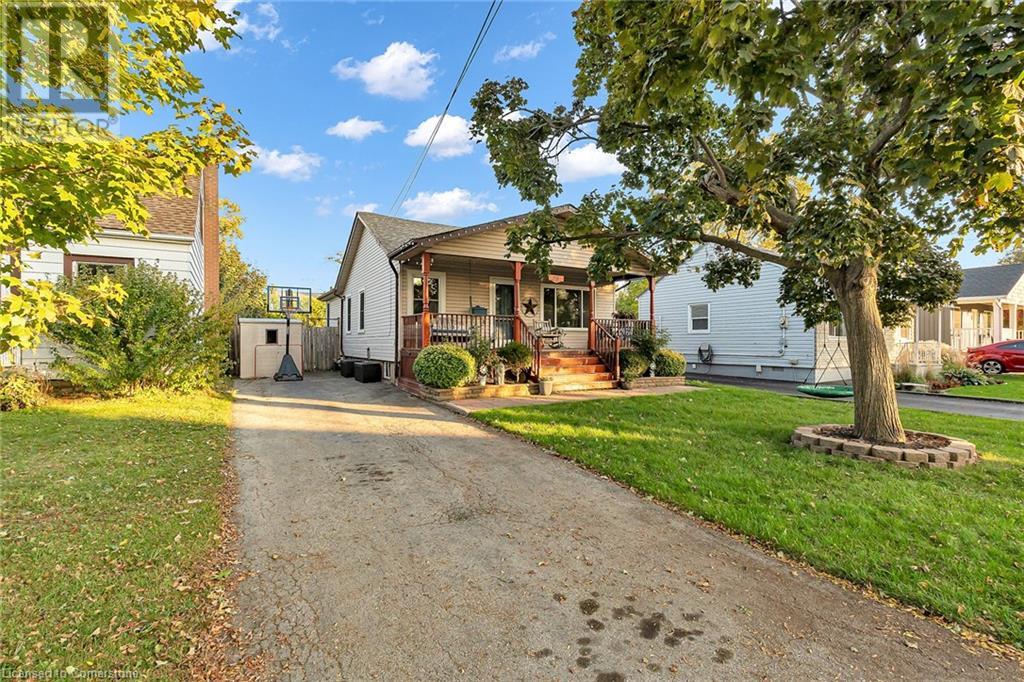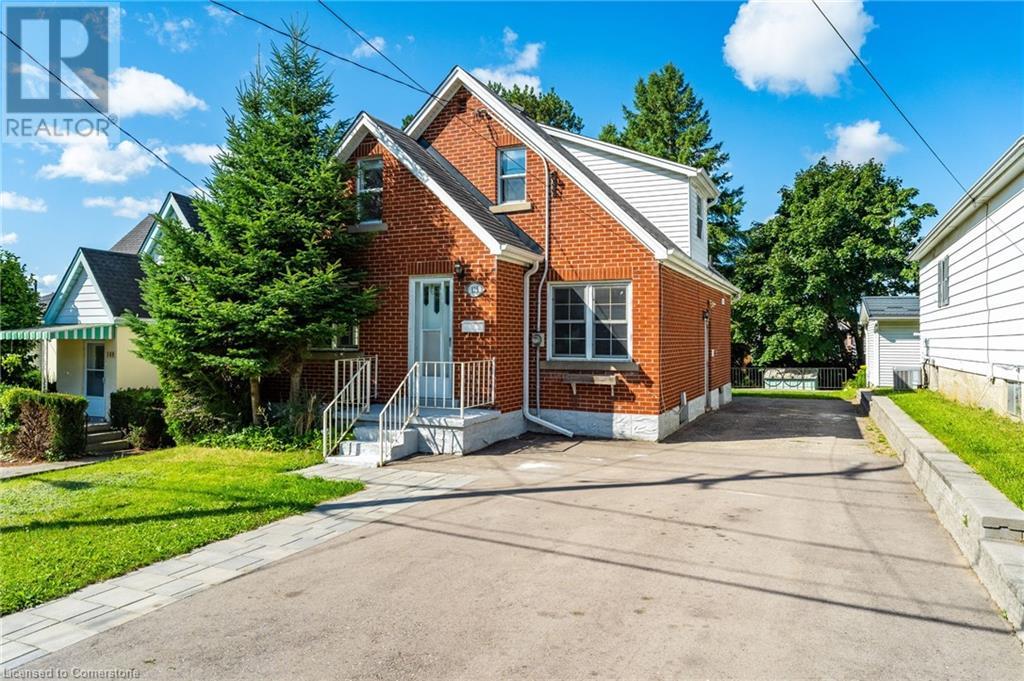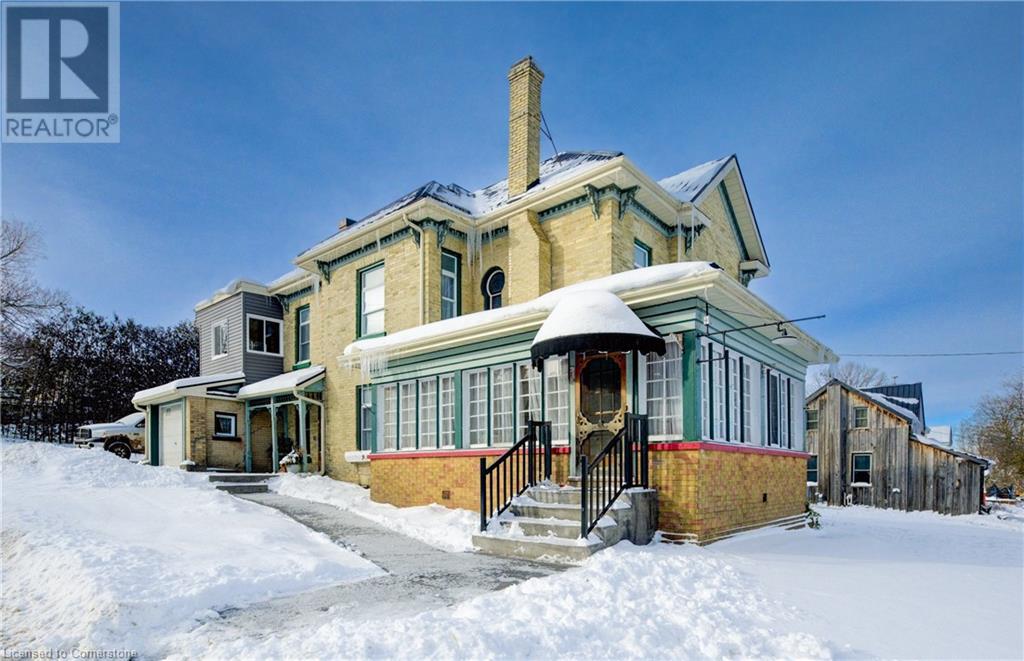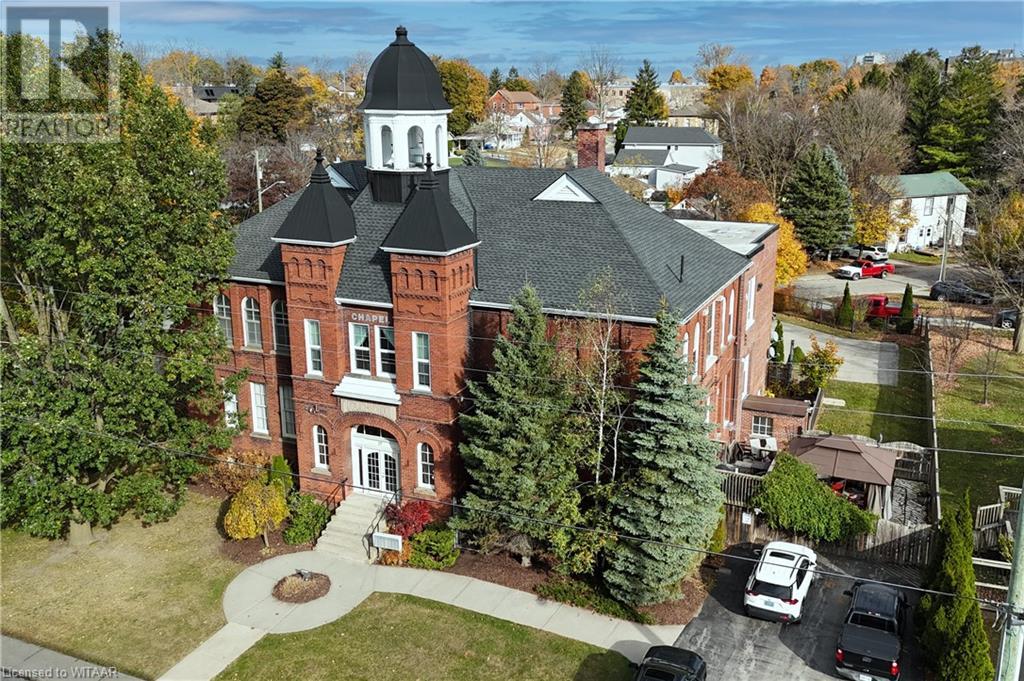28 Tolton Avenue
Hamilton, Ontario
This delightful 3+1 bedroom bungalow offers a perfect blend of comfort and style, making it an ideal retreat for families or those seeking single-level living. As you approach the property, you’ll be greeted by a spacious front porch—perfect for sipping your morning coffee. Step inside to discover an inviting layout that features a bright living room, ideal for entertaining or relaxing with loved ones. The well-appointed kitchen boasts ample cabinetry and counter space, flowing seamlessly into the dining area, making it easy to host gatherings. With three generously sized bedrooms on the main floor, there's plenty of room for family or guests. Step outside to your expansive back deck, where you can enjoy summer barbecues or simply bask in the tranquility of your private yard. Located in the sought-after Normanhurst neighbourhood, you'll benefit from a friendly community vibe while being conveniently close to parks, schools, and local amenities. This bungalow is a rare find that combines charm, functionality, and a prime location. Don’t miss your chance to make this lovely home yours! (id:59646)
115 Lancaster Street W
Kitchener, Ontario
An excellent opportunity for first-time homebuyers or investors seeking potential. This move-in-ready home features a newly renovated kitchen, a separate dining room, a versatile bedroom/office, and a bright living room on the main floor. The second floor offers bright bedrooms with large windows and laminate flooring throughout. The spacious finished basement includes a separate entrance and ample ceiling height, and can accommodate an additional kitchen and bathroom. Outside, enjoy a private backyard surrounded by hedges and mature trees, along with a large driveway accommodating three cars. Conveniently located near VIA/GO Station, public transit, highways 7 & 8, walking trails, the Kitchener Public Library, parks, downtown shopping, cultural events, and just minutes from Wilfrid Laurier University and the University of Waterloo. (id:59646)
23 Hayleyvale Road
Caledon, Ontario
Welcome to your dream home at 23 Hayleyvale Road located in Caledon Village. This beautifully maintained house offers a spacious layout featuring 3 + 1 bedrooms and 4 bathrooms, providing ample space for family living and guest accommodation. Set on a generous lot, the property boasts just under .5 of an acre with a well-manicured landscape that frames the stunning outdoor space. Here you'll find a pristine pool area where you can unwind, enjoy serene afternoons or host lively gatherings. The triple car garage offers plenty of room for vehicle storage and workspace, ensuring practicality meets style. Inside, the home is equally impressive with large, sun-filled rooms designed to offer both comfort and functionality. The main floor of the home features a spacious living room with neutral decor, a large dining room with wood burning fireplace and garden doors that lead you out into the expansive backyard oasis. The eat-in kitchen offers ample space for entertaining with easy access to the backyard and pool. The upper level features two large bedrooms both with their own ensuite. The lower level features a bright family room with cozy fireplace, large primary bedroom and spa-like washroom. Step down a few additional stairs into a well appointed laundry room, additional bedroom, office area and gym! The location of this home adds further appeal with its proximity to essential amenities and community features. The property offers convenient access to public transportation, with Hurontario Street at Mistywood Drive bus station within reach, making commuting a breeze. Can park up to 12 cars and has an additional side driveway/concrete pad for a boat or camper. Chlorine pool - liner 2023, heater 2020, pump 2019, filter 2018. Roof 2016. Windows 2016 and 2022. Doors 2016. New garage door openers 2021. Furnace 2016. AC 2019. Hot Water tank 2018. Septic inspected and cleaned summer of 2023. (id:59646)
16 Edward Street
Drayton, Ontario
Welcome to this captivating century home, a historical treasure nestled in the heart of Drayton. Set on a spacious corner lot, this beautifully preserved residence effortlessly combines timeless charm with modern conveniences. Offering over 2,000 sq. ft. of inviting living space, this home is the perfect blend of elegance and practicality. As you step inside, you'll be greeted by a warm and welcoming atmosphere. The main floor features a classic kitchen, a cozy family room, an elegant dining room, and a spacious living room—perfect for gatherings. A convenient mudroom off the garage flows into a well-appointed 2-piece bathroom, with easy access to the main living areas. Imagine enjoying your morning coffee in the serene enclosed porch. Upstairs, the second floor boasts a generously sized master suite with ensuite, two additional bedrooms, and an updated family bath—ideal for family living. A separate office space and second-floor laundry offer modern convenience. The walk-up attic provides ample storage and holds untapped potential for additional living space. Don't miss the bonus sunroom—a perfect retreat for yoga, reading, or simply relaxing. Recent updates enhance this home’s appeal, including a revitalized sunroom, freshly painted interiors, an updated bathroom, laundry relocation, a new gas fireplace, a new roof, and stamped concrete walkways. Steeped in history and thoughtfully updated, this property is more than just a home—it’s a piece of Drayton’s heritage. Experience the perfect fusion of historic elegance and modern living in this unique offering. Don’t miss your chance to own this one-of-a-kind gem. (id:59646)
27 Chapel Street Unit# 103
Woodstock, Ontario
Fall in love with this schoolhouse loft space. Property is two storey, 2 bedroom (easily converted to 3), 2 bath and is truly one-of-a-kind. Step in through the original school entrance into the grand foyer and staircase. The whole property features 11+ foot ceilings. The main floor is sun drenched with enormous windows in the open concept living space. There is a living room with original chalkboards, dining room and chef's kitchen with island with prep sink. Oversize, built-in fridge freezer are included. This is an entertainers dream space with room for all your friends and family with room to spare. There is a 2 pc bath on the main level as well. Upstairs is a giant primary bedroom with more of those huge windows. This room could easily be divided. See suggested floor plans. The second bedroom has a cool loft space that kids dream about. The large bath is located in the principal's office and features soaker tub, double shower heads in the walk-in shower, laundry and water closet. Walk up a few steps from the main floor and step out onto your private deck that leads down to your own private, fenced oasis. This unit also comes with private parking for 4 cars. Appliances included. Exposed brick throughout. Unit has dual entries and could easily be converted to host an in-law suite or, with Board approval, could potentially be converted into two separate condo spaces. Live in one and rent or sell the other. Book your showing on this gorgeous property today! (id:59646)
59 Downing Crescent S
London, Ontario
Beautiful 4-Level Backsplit in Quiet Pond Mills Crescent. Welcome to 59 Downing Crescent, a charming 4-level backsplit nestled in the serene Pond Mills neighbourhood of London, Ontario. This spacious home features 3+1 bedrooms, 2 full baths, and an open-concept main floor filled with natural light, perfect for both family living and entertaining. Lovingly maintained and thoughtfully updated, this home boasts numerous modern improvements, including a new roof, furnace, air conditioner, tankless UV water heater, and windows, along with refreshed flooring and a stunning backyard deck. The recent upgrades provide both comfort and efficiency, ensuring this home is move-in ready for its next owner.Located on a quiet crescent, this property offers easy access to nearby amenities, schools, parks, and scenic hiking trails, making it an ideal place for families or anyone looking for a peaceful retreat close to the city. (id:59646)
45 Westmount Road Unit# 708
Waterloo, Ontario
Discover this beautifully renovated 2-bedroom, 1-bathroom condo in the heart of Waterloo, offering both style and convenience. This top-floor, corner unit boasts a bright, spacious layout with large windows on two sides, filling the space with natural light. The larger semi-enclosed sunroom is perfect for relaxing, while the modern kitchen features quartz countertops and upgraded appliances. The bedrooms are generously sized with ample closet space, and the bathroom includes a sleek vanity and glass shower. Located right across from Westmount Place Mall, this condo offers easy access to multiple bus routes, and the LRT, and is just minutes from Uptown Waterloo, making commuting a breeze. Steps away from shopping, public transit, and Waterloo’s universities, this home is move-in-ready and ideal for first-time buyers, investors, or those looking to downsize. This building offers ample parking, and condo fees cover all utilities (heat, hydro, and water). (id:59646)
960b Eagle Crescent
London, Ontario
Welcome to this beautifully renovated and well-maintained semi-detached home, perfectly located near the sought-after areas of Pond Mills and Glen Cairn. This lovely property boasts 3 spacious bedrooms and 2 modern bathrooms, offering comfort and convenience for the whole family.The bright, updated kitchen features sleek stainless steel appliances, an island perfect for meal prep or casual dining, and sliding doors that open onto a large deck. The fenced backyard provides privacy and plenty of space for children to play, as well as easy access for BBQs and outdoor gatherings.Situated close to schools, parks, shopping, and with quick highway access, this home combines both comfort and prime location. Don't miss outbook your showing today! (id:59646)
150 Wilson Street W Unit# 314
Ancaster, Ontario
This spacious 3 bedroom, 2 bath condo has been recently renovated and features hardwood floors, granite countertops and new stainless steel appliances. The large primary suite includes a walk-in closet with custom cabinetry and a stunning ensuite with a glass walk-in shower and large vanity. Unwind on your private enclosed patio, perfect for cozy evenings by the electric fireplace. The large kitchen offers enough space for a breakfast nook while the dining room area is available for more intimate meals. This unit offers abundant storage, reserved underground parking for 2 cars and a personal storage locker, all in a well -maintained building with an elevator, a tranquil treed terrace and convenient visitor parking. (id:59646)
175 Beach Road
Hamilton, Ontario
This lovely three-bedroom house for lease in Hamilton offers a perfect blend of comfort and style. The bright living room opens to a modern kitchen with updated appliances, creating an inviting space for family gatherings. Each bedroom is well-sized, providing ample storage and natural light. The backyard is perfect for relaxing or entertaining. Located in a friendly neighborhood, you’ll enjoy easy access to parks, schools, and local amenities. This charming home is ready for you to move in and make it your own! (id:59646)
372 Springbank Avenue Unit# 3
Woodstock, Ontario
READY TO MOVE IN? Then this is the place for you. This beautiful 3-bedroom, 1.5 bath townhouse comes with TWO PARKING SPOTS RIGHT IN FRONT OF THE UNIT. The main floor boasts an upgraded kitchen with granite countertops, new backsplash, new lighting and a coffee station. The Living Room / Dining Area has upgraded flooring and bright pot-lights in the L.R. Upstairs there are 3 bedrooms with newer flooring and a 4-piece bath with newer-tiled tub-surround. The basement houses a nice Games Room/Family Room and a Utility Room with ample space for storage. MORE NEW - refrigerator, microwave, dishwasher in 2020 and water softener in 2023. With the décor painted in soft colours and a nice deck for relaxing in the sun, this unit has it all. Let’s get you ready to MOVE IN. (id:59646)
912 Scotland Street
Fergus, Ontario
Experience the Perfect Blend of Country Charm and In-Town Convenience at 912 Scotland St. Imagine unwinding on the picture perfect covered front porch, watching storms roll by or taking in a beautiful sunset, surrounded by mature trees and manicured gardens. This classic family home is warm and offers the ideal setting for any season. Step inside, and you’re greeted by the cozy ambiance of a stone fireplace with a barnboard mantel, a spacious country kitchen, and a dining room that leads you to the three-season screened-in porch perfect for summer evenings and family gatherings. Upstairs, four spacious bedrooms provide room for everyone, and the versatile front entrance offers the potential for a separate suite, ideal for extended family or guests. The finished basement adds even more flexibility with a second family room complete with a gas fireplace, an additional full bath with a laundry area, and a handy workshop space with ample storage. And then there’s the backyard—a true retreat in itself. Overlooking serene farmland, it’s fully equipped for memorable family days with a sparkling pool, hot tub, and even a pizza oven! From starlit dinners to outdoor adventures, this home invites a lifestyle of leisure and togetherness, all just steps from local schools, shops, and a short drive to Orangeville, Guelph and KW. Don’t miss this opportunity to embrace country living with all the conveniences of town life. Schedule your showing today and feel the magic of this exceptional property! (id:59646)













