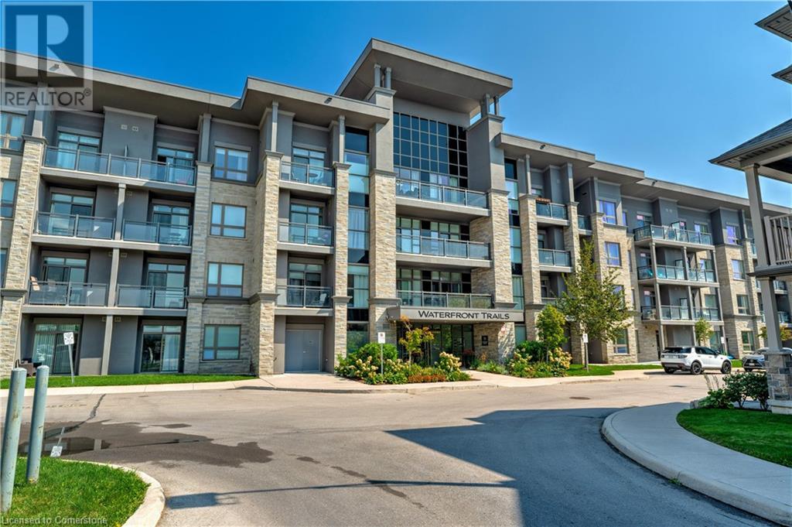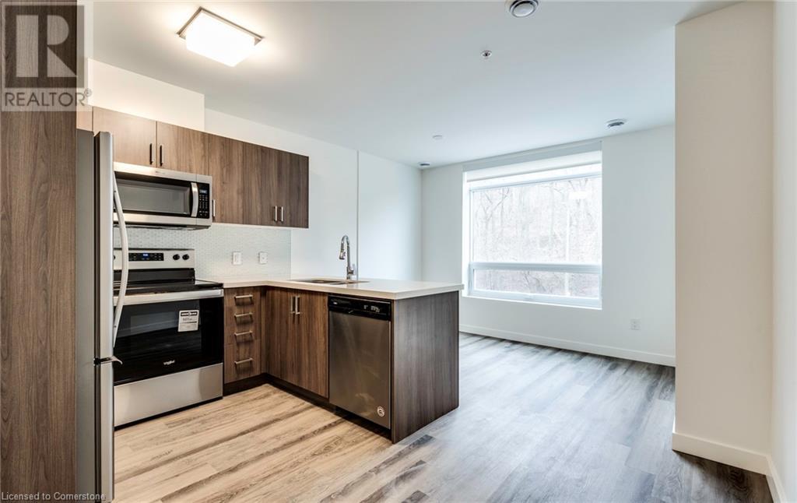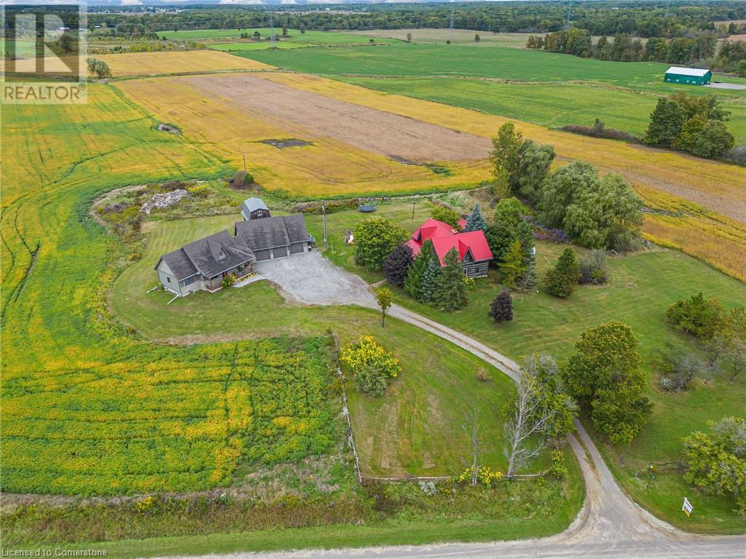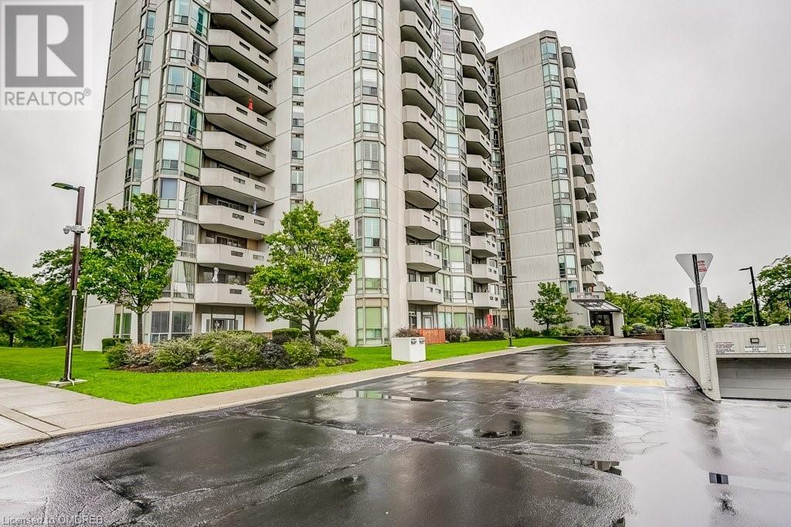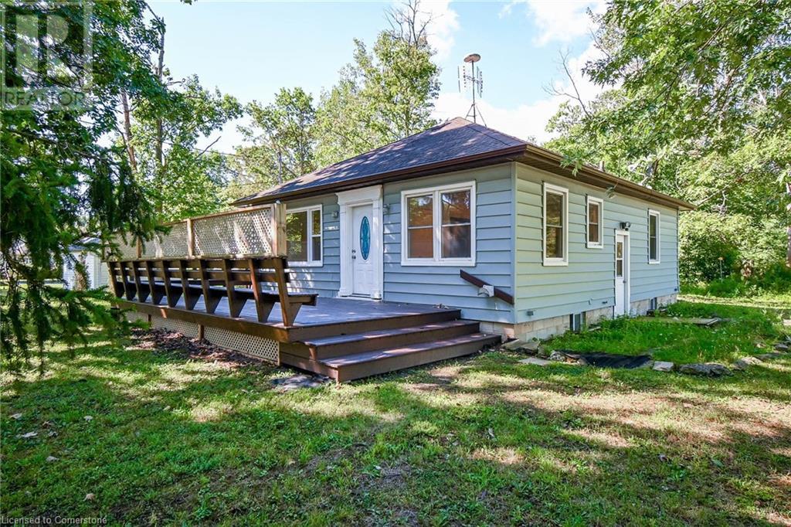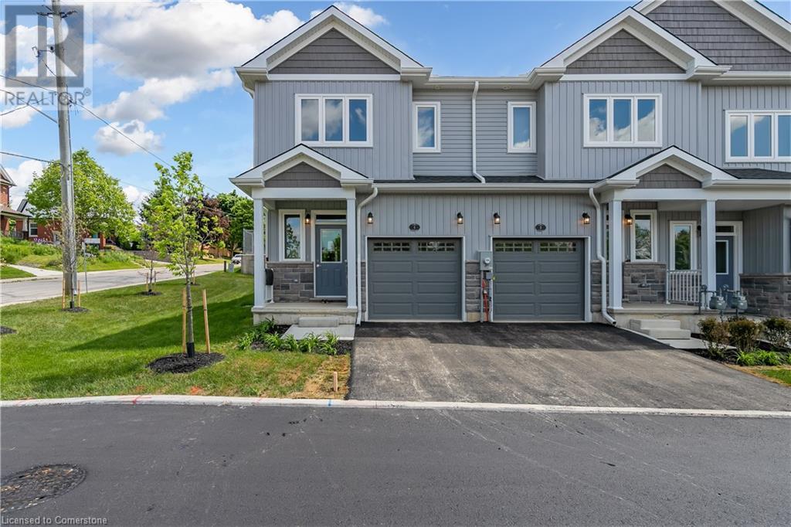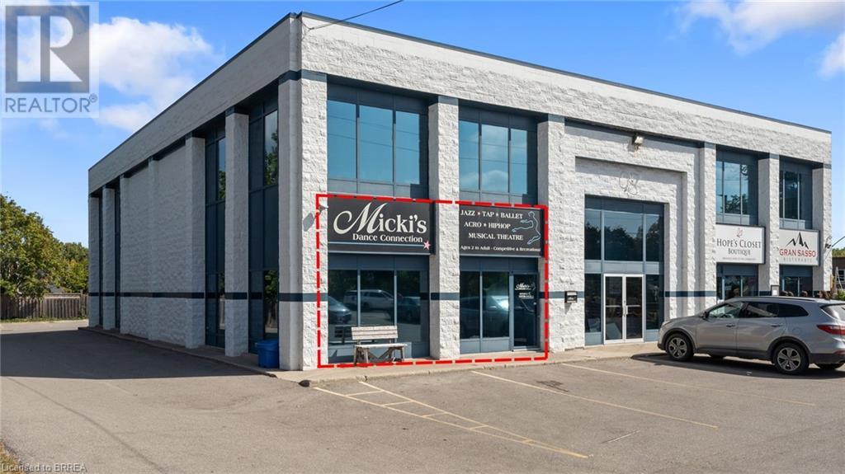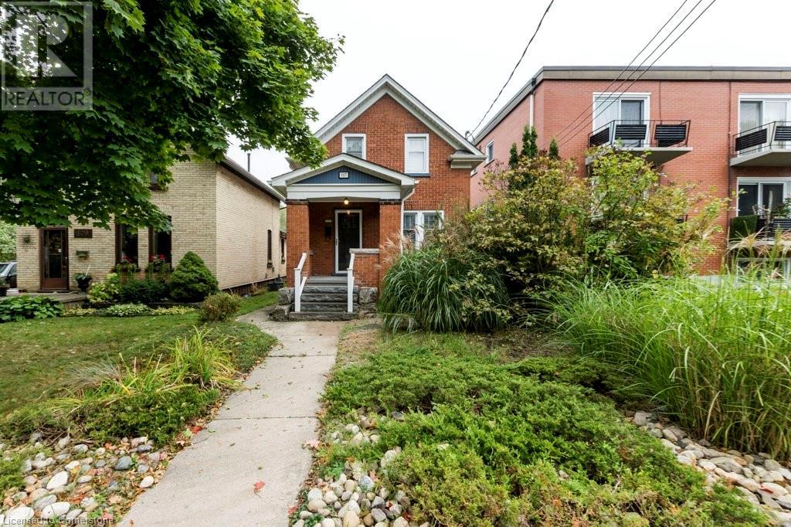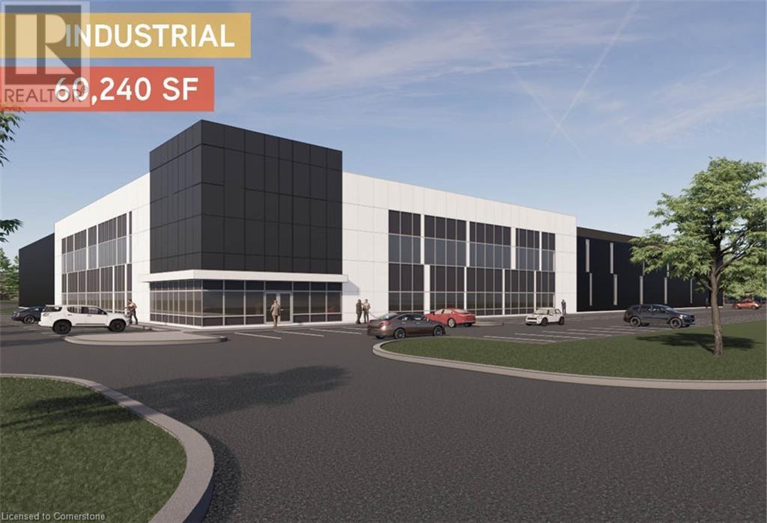255 Gowrie Street S
Fergus, Ontario
Welcome to 255 Gowrie St, stunning 3-bdrm bungalow in heart of downtown Fergus! Nestled on quiet picturesque street, this beautiful home offers the best of both charm & modern luxury. Located less than 5-min stroll to the quaint downtown offering riverside dining & boutique shops! The heart of this home is the gorgeous kitchen W/white cabinetry with glass-front paneling, subway-tile backsplash & newer S/S appliances. The rustic warmth of solid wood counters pairs perfectly with exposed wooden beams to add character & charm. Stylish farmhouse sink completes the look while an island offers perfect space for casual dining & entertaining. Flowing seamlessly from the kitchen, the dining area boasts a large picture window & custom barn wood shelving. Living room is equally spectacular W/hardwood floors, custom B/Is & stone feature faux fireplace. Wall of expansive windows ensures the space is bright & inviting allowing natural light to pour in while framing views of the serene surroundings. For the ultimate relaxation & entertainment experience retreat to your very own “man cave.” Featuring large wood bar & see-through garage door, this space offers seamless indoor-outdoor transition-perfect for summer parties! Primary suite offers his & hers W/I closets, laminate floors & large window. Luxurious ensuite W/sleek dbl vanity, W/I shower, beautiful tiling & B/I bench. 2 additional bdrms W/laminate floors & ample closet space. Renovated 4pc main bathroom boasts modern vanity & shower/tub. Step outside to large back deck offering pergola made out of beautiful unfinished big beam wood, perfect spot to unwind W/family or entertain guests. Short stroll from downtown where you'll enjoy access to all amenities it has to offer. Spend weekends exploring Victoria Park or Highland Park both within 5-min walk. Families will appreciate proximity to James McQueen PS & JD Hogarth PS-everything is at your fingertips. This exceptional home is perfect blend of character, comfort & convenience (id:59646)
534 Concession 8 Road E
Hamilton, Ontario
Nestled in the tranquil countryside of Flamborough, This meticulously maintained raised bungalow sits on a generous 100 x 200 ft lot, with over 2700 sq ft. of living space! Thousands spent in updates including a lifetime steel roof on the house and shed. Inside, you'll find 4 bedrooms, 3 bathrooms, with hardwood and California shutters throughout. The modernized kitchen features granite countertops, stainless steel appliances, wall oven and convection microwave, perfect for the home chef. The kitchen opens directly to the lush greenery of the yard, extra-large 5-year old tiered deck and inground pool. This immaculate property backs directly onto an equestrian paradise, for additional privacy. The lower level is fully finished with a charming wood-burning fireplace for those chilly winter nights in the countryside. This home also includes a separate entrance to the renovated epoxy floored, double car garage, giving potential for an in-law suite or additional living space for the whole family. This expansive lot boasts parking for 12 cars on the freshly paved driveway, all within a short drive to Burlington's amenities. This is a rare chance to enjoy the best of both worlds-country living with modern conveniences. Key dates: Garage Doors: 2019, Pool liner, pump, filter: 2016, Deck, shed, driveway, exterior doors, garage epoxy floor: 2015, Roof: 2012 lifetime steel, Insulation replaced: 2010 (id:59646)
527-577 Empire Road
Port Colborne, Ontario
5 properties being sold together totalling 16.4 acres. Property backs on to Sherkson Shores Sun Retreats. 527-577 Empire Rd. Within the land contains the following. 527 Empire - 1 acre with 528 sq ft wood-sided cottage dwelling with 2 bedrooms & 3 pc bathroom. 541 Empire - 1.2 acres with 1464 sq ft raised bungalow with 3 bedrooms and 4 pc bathroom. 543 Empire - 1.2 acres with 575 sq ft wooden cottage. 567 Empire - 8 acres with 3216 commercial structure with 804 sq ft office space. 600 volt/200 amp electrical and 30 x 40 metal quonset hut for storage. 577 Empire - 5 acres with 2216 1.5 storey home with 5 bedrooms and 4 pc bathroom and double car garage. (id:59646)
191 King Street S Unit# 908
Waterloo, Ontario
Welcome to this immaculate two-bedroom, two-bathroom loft condo located in the prestigious **Bauer Building** in Uptown Waterloo. This stunning residence boasts tall south-facing windows, flooding the space with natural light throughout the day. The modern kitchen features sleek granite countertops, perfect for cooking and entertaining. The spacious primary bedroom includes a luxurious five-piece ensuite, offering a serene retreat. Step outside to your lovely south-facing balcony, ideal for growing plants and enjoying the outdoors. The large second bedroom is versatile, equipped with a convenient Murphy bed, making it perfect for guests or home office use. A second full bathroom adds to the condo’s functionality. Located right by **Vincenzo's**, **Bauer Kitchen**, and boutique shopping, you’ll have everything you need within walking distance. Plus, Uptown Waterloo’s vibrant cultural scene is at your doorstep, offering a variety of events year-round. Experience the perfect blend of luxury and lifestyle in this exceptional condo! (id:59646)
101 Shoreview Place Unit# 622
Stoney Creek, Ontario
This cozy 6th floor condo with 1 bedroom plus den and over 9 and half ft. ceilings is close to highway access waterfront trail and future Go station. Located near the shores of Lake Ontario, this 668 sq.ft. condo has lots of natural light, granite counter top in kitchen, hardwood floors, the primary bedroom has a walk-in closet, balcony off the living room (with a west and north western view, enjoy beautiful sunsets), in suite laundry, 6 appliances and much more. Condo fee includes heat, building insurance and outside maintenance. Some amenities of the building include party and exercise rooms and roof top patio. Parking level A 379 Locker A 107 (id:59646)
2263 Marine Drive Unit# 1006
Oakville, Ontario
Welcome to The Lighthouse, an established and well maintained building with outdoor pool in the heart of Bronte's Waterfront Community. Charming and quaint, south-facing One Bedroom Unit in the heart of sought-after Bronte Village. Fabulous unobstructed, panoramic Lake views. Features parquet flooring in the Bedroom, Living and Dining Rooms. Large windows allow for natural light to fill the unit. The bedroom is a serene retreat with ample space and views of the lake. Beautifully updated and upgraded bathroom with luxurious floor to ceiling tiles giving spa-like vibes. Large storage closet in hallway behind mirror. Within walking distance of a variety of local shops, restaurants, and cafes, Farm Boy Grocery Store, health facilities, Bronte Marina, Bronte Beach, and more!. This quiet, well-maintained building also features an exercise room, library, billiards room, sauna, workshop, heated, outdoor pool, and laundry room. WiFi also included in the maintenance fees. The community hosts various events and festivals throughout the year, contributing to its lively and welcoming ambiance. Located in the perfect location with easy access to public transit, Bronte GO, QEW and 407. (id:59646)
1492 Pinery Crescent
Oakville, Ontario
Discover the perfect bungalow in the heart of Joshua Creek, backing onto the picturesque Ravine and facing Pinery Park. With a spacious total of 3,800 sq. ft. of sun-filled living space, this home is an entertainer's paradise. Enjoy an expansive living and dining area that flows into an open family room and kitchen, complete with a cozy gas fireplace. The serene ravine lot features a beautifully landscaped yard with a two-tier composite deck, built-in BBQ, hot tub, and an efficient sprinkler system. The finished basement boasts 9-ft ceilings, offering a large rec room perfect for gatherings, along with a pool table, wet bar, and two additional bedrooms. Located in top-rated schools zone neibourghood—Joshua Creek, Munns Public School, and Iroquois Ridge High School—this home also includes a double car garage. This rare opportunity is not to be missed! Schedule your viewing today! (id:59646)
480-484 Weller Street
Peterborough, Ontario
Secure this CashFlowing Asset and take advantage of decreasing interest rates! This coveted Morrow Estate contains 12 apartment units and over 10,000 sq ft of finished space with solid Cash Flow in place and easily financed with commercial terms. New Buyer has plenty of room to improve the Gross income and property to maximize value and perform a traditional value-add strategy (BRRR). You'll be proud to own this trophy property on prestigious Weller Ave., highly sought after by tenants and residents of Peterborough's historic West End. (id:59646)
35 Southshore Crescent Unit# 404
Stoney Creek, Ontario
Experience luxury living in this top-floor, 2-bedroom, 2-bathroom condo offering breathtaking, unobstructed views of Lake Ontario. This premium unit features high-end finishes throughout, including stainless steel appliances, hardwood flooring, and pot lighting. The open-concept layout includes a spacious balcony with dual access, perfect for enjoying the serene lake views. Both bedrooms are generously sized, with the primary bedroom boasting a walk-in closet. Additional conveniences include two underground parking spaces and a storage locker, offering ample space and security. Located just steps from lakefront trails, beach access, and close to parks, marinas, and major highways, this unit is ideal for nature lovers and commuters alike. The building offers premium amenities, including a party room, fully-equipped gym, and an expansive rooftop terrace. (id:59646)
110 Orsett Street
Oakville, Ontario
Extensively renovated semi, with a large pie lot on a quiet, family-friendly street in desirable College Park. The pie lot is 110 ft deep and 54 ft wide across the rear. Step inside and be greeted by an abundance of natural light streaming through large windows. The versatile living and dining areas seamlessly flow together, with the dining room featuring a walk-out to the backyard deck – ideal for entertaining. The renovated kitchen showcases updated cabinets with pot drawers and a pantry cupboard, stainless steel appliances, a display cabinet, and convenient side door entry. Granite countertops and laminate flooring complete this modern culinary space. Upstairs, you'll find three well-appointed bedrooms and a 4-piece bathroom with a soaker tub and vanity storage. The main and upper levels feature stylish laminate flooring throughout, ensuring a seamless and easy-to-maintain living environment, plus a custom hardwood staircase - no carpet. The lower level offers a spacious recreation room with a drop ceiling and broadloom flooring, a convenient 2-piece bathroom, and a dedicated laundry/utility/storage area. The home has been meticulously updated with a new electrical panel (2021), updated windows and doors, freshly painted interior and exterior, plus updated eavestroughs and downspouts. Outside, enjoy a long driveway accommodating up to 5 vehicles, a garden shed for storage, privacy fencing, and a low-maintenance deck surrounded by perennials. This sought-after location is within walking distance to top-rated schools, including French Immersion programs, parks, trails, golf clubs, rec centers, shopping, major highways, the GO station, and Sheridan College. Don't miss this opportunity to make this lovely house your new home! (id:59646)
176 Mohawk Road Unit# 2
Ancaster, Ontario
This stunning all inclusive 2 bedroom unit meets & exceeds all local zoning regulations, building permit requirements from the City of Hamilton for the safety & legality of the construction & additional basement dwelling unit with sound insulated ceiling & separate entrance providing peace of mind to potential tenants. Discover luxury living in a brand new high-end renovation that has never been occupied, located in the picturesque town of Ancaster. This meticulously designed residence features an open-concept layout, highlighted by a spacious living room with an extra large window that invites natural light and offers a tranquil view of the backyard. Standout features of this completely renovated home is its design that prioritizes natural light throughout with brand new energy-efficient oversized windows. A custom high end kitchen, featuring stunning quartz countertops & backsplash, enhanced by a chic faucet & dbl sink. The culinary space showcases brand new high-end stainless steel appliances, with dishwasher, slide-in stove range, oversized fridge & stainless steel range hood, complete with washer & dryer all contributing to privacy and convenience. The unit offers a luxurious 3-piece bathroom featuring walk-in shower adorned with new imported porcelain tiles, along with a stylish vanity featuring a quartz counter & large LED mirror for enhanced illumination. This home is conveniently located minutes from the highway & all amenities. Ideal for professionals and retiree’s. (id:59646)
479 Charlton Avenue E Unit# 102
Hamilton, Ontario
This almost 60 square foot open concept property is an absolute must se! This property is made for Hamiltons' Medical Community. The unit boasts an upgraded kitchen featuring stone counters, under mount sink, upgraded cabinetry, stainless steel appliances including dishwasher and ensuite laundry. All rooms are completed with for to ceiling glass windows, modern laminate flooring. The Amenities complete this brand new property with full gym, party room, and brilliant common area outdoor terrace overlooking the city. It's available for move in today! Heating, CA and parking are included in this rental price making it an incredible value. Call to book your private viewing, this wont' last! (id:59646)
16 Courtland Avenue Unit# Upper
Hamilton, Ontario
Welcome to highly desired West Mountain area! This 3 bedrooms Upper unit is perfect for families. Since it's close to all convenience and schools. Bright & spacious kitchen, Close to Meadowlands with great shopping and close to transit, parks & major highways. Main floor unit, basement not included. Tenants pay 70% of utilities. (id:59646)
9419 2 Concession
Caistor Centre, Ontario
Discover your own slice of paradise at this breathtaking 37.36 acre country estate with two homes and approximately 30 acres of workable farmland! This exceptional property is located on a peaceful sideroad and offers a rare two home setup, making this an incredible opportunity for multi-generational living. The charming 2258 square foot “log cabin” home features 4 bedrooms, 2.5 bathrooms, a metal roof (new in 2019), and a poured concrete foundation with high ceilings, allowing amazing potential to add even more living space. Enjoy the warm main floor ambiance highlighted by exposed wood beams, an “Elmira” wood burning stove, granite countertops, and hardwood floors throughout. Heading upstairs, you’ll find 4 bedrooms and an office (potential for a 5th bedroom), including the primary bedroom with a 2-piece ensuite, and a large updated 4-piece bathroom. The second home, built in 2017, is a thoughtfully crafted 2 bedroom bungalow with soaring vaulted ceilings and modern finishes throughout. A true highlight of this home is the massive three bay garage with four doors! Enjoy your own main floor primary retreat, complete with a 4-piece ensuite with heated floors, a walk-in shower, and main floor laundry. With over 37 acres, two homes, a large shed, and an amazing private setting, this property offers endless possibilities for your dream lifestyle. Schedule your private viewing today! (id:59646)
2049 Country Club Drive
Burlington, Ontario
Stunning home backing onto the Millcroft Creek and Millcroft Golf Club fairway and pond! This elegant family home features 4 spacious bedrooms and 3 bathrooms on a gorgeous lot. The main floor is a traditional floorplan with rich hardwood flooring, 2 gas fireplaces, and separate living, dining, laundry, and family rooms. The kitchen features a large island, stainless steel appliances, double sinks, and granite countertops. Upstairs the large primary suite is complete with two walk-in closets and a 4-piece ensuite with a jetted tub. The fully finished basement includes a bar in the rec room for entertaining plus an abundance of storage. Outside find professionally landscaped gardens and the beautiful humpback kidney shaped in-ground saltwater pool overlooking the golf course. Don't miss your opportunity to see this beautiful Millcroft home! (id:59646)
5070 Pinedale Avenue Unit# 402
Burlington, Ontario
Discover this spacious 2-bedroom, 2-bath Split Layout condo in the heart of Burlington! Featuring an inviting eat-in kitchen with white cabinetry, stylish backsplash, open concept Living/Dining area with Floor to ceiling windows overlooking green space walk out to the private balcony each bedroom has bathroom access & wall to wall closets, The solarium has direct access to the balcony and could serve as home office or flex space. Ensuite Laundry with Stacked Washer & Dryer. Enjoy additional storage space for all your needs with Extra Storage with a large locker & 2 parking spaces included Located in a prime area, you're just moments from shops, restaurants, Fortinos, & easy highway access. This condo combines comfort and convenience, making it the perfect place to call home! Numerous amenities & activities including, Library, Gym, Indoor Pool, Games Rm and Much More. Don’t miss out — schedule your viewing today! (id:59646)
46 Borers Creek Circle
Waterdown, Ontario
Stunning Home in Unbeatable Community! Live Your Best Life in a City With Charm. This beautifully renovated home offers an exceptional living experience just minutes from highways, shopping, dining, parks, and schools. The extensive upgrades make this property a standout. Key Features: • Renovated Interiors: Enhanced with upgraded LED dimmable lighting, elegant taller baseboards, and high-quality engineered flooring. • Smart Home Technology: Two independent Google NEST smart thermostat systems and a fresh air intake system for optimal comfort. • Luxurious Amenities: Ensuite with heated floors, lighted cabinets in all bathrooms, and heated towel racks for a spa-like experience. • Finished Basement: Includes a 3-piece washroom with ceramic tile flooring, a closet, a pantry, and heated floors. Washroom equipped with an electric towel warmer and baseboard heater. • Cedar Deck: Rare opportunity for a 3-storey home! Perfect for outdoor relaxation and entertainment. • Whole-House Filtration System for clean, purified water. • Modern Touches: Smart, dimmable switches and sleek quartz surfaces throughout the kitchen and bathrooms. • Convenience: Upstairs laundry for ease and practicality. • Finished and heated Garage with Epoxy Flooring, Ceiling Storage (Racking system) This home is the perfect blend of modern luxury and smart technology, designed for both comfort and convenience. Don’t miss out on this incredible opportunity! (id:59646)
170 Rockhaven Lane Unit# 317
Waterdown, Ontario
Stunning top floor 2 Bedroom 2 Bath Corner Unit in a quiet low rise building, highly sought after location in the Village of Waterdown. Cathedral ceilings, open concept Main Floor leads to private balcony. Gourmet Kitchen with Stainless Steel Appliances, breakfast bar and plenty of counter/cabinet space. Living and Dining areas are open to the Kitchen, ideal for entertaining. Unit includes 2 underground parking spaces. Convenient location, walkable to Fortinos Plaza, Memorial Park, Schools And Close To All Amenities. (id:59646)
56 Hedley Lane Unit# 23
Elora, Ontario
Welcome to the Fieldstone Model Home, a stunning townhome located in the highly desirable South River community in Elora and the 2024 GDHBA winner for the Most Outstanding Attached Multi-Unit Home. Just steps from downtown, this home offers easy access to Elora’s charming restaurants, shops, and local attractions. Nature lovers will appreciate the proximity to the Elora Gorge, Elora Quarry, and community parks and scenic trails. Inside, this spacious townhome features 9-foot ceilings, quartz countertops, and hardwood floors throughout the main and upper hallway. The heart of the home is the chef’s kitchen, complete with custom cabinetry, a breakfast bar, under-cabinet lighting, and stainless steel appliances. The great room invites relaxation with its coffered ceiling with wood inlay, electric fireplace, and garden doors to the rear patio. Upstairs, you’ll find three generously sized bedrooms, including the primary suite with a walk-in closet and spa-inspired ensuite. A stylish and functional laundry room adds convenience to this level. The home is complete with a finished basement featuring a cozy living space, built-in high top bar, and 2-piece bathroom, offering additional comfort and versatility (id:59646)
265 Hanlon Creek Boulevard Unit# 6a
Guelph, Ontario
Move in ready clean Industrial space available in the Hanlon Business park south end of Guelph. This location is perfect for businesses looking to expand their operations in Guelph. Hanlon Expressway provides quick access to surrounding cities, highway 401, and the US border. Warehouse area is 38' wide x 61' deep and has 22'clear height. Mezzanine is approximately 1680 Includes 840 sqft finished office space and another 840 sqft of storage area. There is a 2PC washroom in the warehouse. 2 exclusive parking included. Additional shared parking available in the complex. (id:59646)
219 Ridge Road
Cambridge, Ontario
Welcome to 219 Ridge Road, Cambridge! This 5-year-old modern home, located in the prestigious Maple Grove subdivision, offers a perfect escape with its corner lot and STUNNING GREENBELT VIEWS. Designed to fully embrace the beautiful surroundings, this property provides complete privacy with no backyard neighbours. Featuring a 2-car garage and impressive curb appeal, the home boasts wall-to-wall hardwood flooring, 9ft ceilings, and California shutters. The kitchen is a chef's dream, complete with white cabinetry, high-end stainless steel appliances, subway tile backsplash, a large breakfast bar, and quartz countertops. The family room is warmed by a modern gas fireplace and an accent wall, while the great room offers additional space for gatherings. Step outside to the deck with expansive view through sliding doors to take in the lush greenery that surrounds the home. The main level also includes a laundry room and mudroom with convenient garage access. A grand oak staircase leads to the second floor, where the primary bedroom offers a walk-in closet and a luxurious 5-piece ensuite. Three additional spacious bedrooms and a 4-piece bath complete the second floor. The unspoiled WALK-OUT BASEMENT provides potential for customization and opens to a concrete patio. Located close to top-rated schools, trails, parks, shopping, and just minutes from HWY 401, this beautifully finished home is ready for you. (id:59646)
1342 Barton Street
Stoney Creek, Ontario
Deep, level Vacant Lot abutting Winona Park with exceptional building opportunity to build a custom home up to 3,968 Sq ft and an Additional Dwelling Unit/garden suite of 800 sq ft. Zoned Urban Residential. Included in the price: Topographic Survey, Site grading plan, and legal survey. Proximity to Winona Crossing Shopping Centre, Costco, Confederation Go Station, Winona Crossing Kiss & Ride, Winona Community Centre, New West Lincoln Memorial Hospital, Fifty Point Conservation Area. (id:59646)
35 Cesar Place
Hamilton, Ontario
Brand New Bungalows on Executive lots in the Heart of Ancaster. Backing onto Mature tree line to give privacy and greenery, tucked away on a safe & quiet cul de sac road. This particular bungalow holds 1650 sf. with 2 beds, open living space and 2 baths with main floor laundry for easy living. Loaded with pot lights, granite/quartz counter tops, and hardwood flooring of your choice. Take this opportunity to be the first owner of this home and make it your own! Homes are built, Drywall stage, waiting for Personal finishing Selections (id:59646)
3500 Lakeshore Road W Unit# 808
Oakville, Ontario
Experience luxury lakeside living at Bluwater Condominiums, where contemporary elegance meets natural beauty. Located on the top floor, this 2-bedroom suite boasts high ceilings and large windows, creating a bright and airy retreat. The spacious master bedroom includes a private 4 piece ensuite, enhancing your comfort. The kitchen features a built-in refrigerator, dishwasher, and gas cooktop for modern convenience. Nestled along the shores of Lake Ontario, Bluwater features three stunning 8-storey buildings, each with classic contemporary architecture. Enjoy a generously sized balcony that provides a seamless connection to the picturesque surroundings. Located just minutes from Shell Park and within walking distance to Bronte Village, Bluwater is surrounded by lush green spaces and walking trails. The community offers resort-style amenities including a 24 hour concierge, outdoor pool, fully equipped party room, guest suites, sauna, and hot tub. Residents have easy access to local shops, restaurants, Bronte Harbour, and nearby commuter routes like the QEW and GO train. Indulge in Lakeshore luxury and embrace the finer things in life at Bluwater Condominiums. You deserve it! (id:59646)
450 Riverview Drive
Chatham-Kent, Ontario
Exciting Investment Opportunity Awaits! Unleash your potential with this rare 6.643-acre M-1 zoned vacant land, perfectly situated near Highway 401 and Bloomfield in vibrant Chatham-Kent! This prime property is a canvas for visionary investors, offering a wide array of possibilities for light industrial, warehousing, or innovative commercial projects. With exceptional visibility and easy access to major transportation routes, the potential for growth is limitless. Don’t miss out on this golden chance to transform your ideas into reality—contact the listing agent today and turn your dreams into a thriving venture! (id:59646)
41 Cesar Place
Ancaster, Ontario
Brand New Bungalows on Executive Premium lots in the Heart of Ancaster. Backing onto Mature tree line to give privacy and greenery, tucked away on a safe & quiet cul de sac road. This particular bungalow holds 1650 sf. with 2 beds, open living space and 2 baths with main floor laundry for easy living. Loaded with pot lights, granite/quartz counter tops, and hardwood flooring of your choice. Take this opportunity to be the first owner of this home and make it your own! Homes are built, Drywall stage, waiting for Personal finishing Selections. (id:59646)
361 Quarter Town Line Unit# 1108
Tillsonburg, Ontario
Welcome to 360 West, Tillsonburg’s first and only Net zero ready development . This Terrace END unit suite is built using insulated Concrete Forms (ICF), ensuring optimal energy efficiency while helping reduce your overall utility costs. Featuring 3 bedrooms and 2.5 baths, this open concept layout is perfect for entertaining or simply relaxing with loved ones. Enjoy the abundance of natural light throughout the space thanks to the 9ft ceilings and large windows. The custom designer kitchen is a showstopper , complete with a large island and stunning quartz countertops. The stainless steel appliances are sure to impress any home chef. Additional features include a spacious walk-out Terrace balcony. The location of this condo is unbeatable, with parks and schools nearby, making it perfect for families and outdoor enthusiasts alike. *Immediate Occupancy available* (id:59646)
115 South Creek Drive Unit# 2d
Kitchener, Ontario
This modern and open concept, 3-storey Townhome in desirable Doon offers both modern luxury and tons of space. Enjoy the 3 Bedrooms, 3 Bathrooms, and double car garage (parking for 4). The bright and open main level features wide plank laminate throughout and offers two access points the large covered balcony. The spacious living room is overlooked by the kitchen where you will find granite counter tops, an extra large island w/ breakfast bar, subway tile backsplash, and high end stainless steel appliances. The bedroom level offers 3 bedroom, 2 bathrooms, and a laundry room, including a primary bedroom suite with walk-in closet and full ensuite bath with glass enclosed shower. The garage is drywalled, painted, and finished with an epoxy floor for maximum enjoyment. AAA location. Shows like a model home. (id:59646)
355 Bernard Avenue
Ridgeway, Ontario
*****Please note property has been severed, new PIN/ARN to follow. Driveway to be added from Bernard Avenue*** This quaint 2+1 bedroom bungalow just minutes away from beautiful hidden gem Bernard Beach. In-law suite potential, finished basement, perfect for a vacation home or first time buyers. Generac Generator also included. (id:59646)
278 Hunter Street Unit# 8
Woodstock, Ontario
Inventory Sale! Welcome to Uptown Gardens, where modern luxury meets convenience. Presenting the VIOLET END UNIT model, a remarkable newly constructed Condo Townhome in the heart of Woodstock. This 2-story townhome offers a spacious and elegant living space, perfect for families or those seeking a comfortable and stylish home. Key Features include: 3 bedrooms and 2.5 bathrooms, providing ample space for residents and guests. 9-foot ceilings on the main floor create an open and airy atmosphere, making the home feel even more expansive. The main floor is carpet-free, offering easy maintenance and a contemporary look throughout. Large basement window(s) bring in natural light, making the lower level a versatile space for recreation or additional living areas. Convenient inside entry from the garage ensures ease of access, particularly during inclement weather. Luxury Upgrades included in the The Builder Promo Package are for a limited time with $25,000 worth of upgrades included with this townhome: The 5-piece Appliance Package adds convenience and functionality to the kitchen and laundry areas. Stay comfortable in the hot summer months with the added Air Conditioner. Extended Kitchen Upper Cabinets offer extra storage space, making organization a breeze. Soft Close Cabinets enhance the overall quality and functionality of the kitchen. A stylish Kitchen Backsplash adds a touch of elegance to the culinary space. Enjoy outdoor living with a Wood Deck in the backyard, perfect for entertaining or relaxation. This townhome comes with the advantage of a low monthly fee, set at only $127.95. Take advantage of this opportunity to own a quality-built townhome in Woodstock today. (id:59646)
278 Hunter Street Unit# 1
Woodstock, Ontario
Inventory Sale! Welcome to Uptown Gardens, where modern luxury meets convenience. Presenting the VIOLET END UNIT model, a remarkable newly constructed Condo Townhome in the heart of Woodstock. This 2-story townhome offers a spacious and elegant living space, perfect for families or those seeking a comfortable and stylish home. Key Features include: 3 bedrooms and 2.5 bathrooms, providing ample space for residents and guests. 9-foot ceilings on the main floor create an open and airy atmosphere, making the home feel even more expansive. The main floor is carpet-free, offering easy maintenance and a contemporary look throughout. Large basement window(s) bring in natural light, making the lower level a versatile space for recreation or additional living areas. Convenient inside entry from the garage ensures ease of access, particularly during inclement weather. Luxury Upgrades included in the The Builder Promo Package are for a limited time with $25,000 worth of upgrades included with this townhome: The 5-piece Appliance Package adds convenience and functionality to the kitchen and laundry areas. Stay comfortable in the hot summer months with the added Air Conditioner. Extended Kitchen Upper Cabinets offer extra storage space, making organization a breeze. Soft Close Cabinets enhance the overall quality and functionality of the kitchen. A stylish Kitchen Backsplash adds a touch of elegance to the culinary space. Enjoy outdoor living with a Wood Deck in the backyard, perfect for entertaining or relaxation. This townhome comes with the advantage of a low monthly fee, set at only $127.95. Take advantage of this opportunity to own a quality-built townhome in Woodstock today. (id:59646)
50 Jerseyville Road
Brantford, Ontario
Welcome to 50 Jerseyville Road; a sprawling ranch bungalow backing onto Fairchild Creek. This exceptional rural location is an easy 10 minute Drive to Ancaster and less than 5 minutes from Brantford. Sitting on over an acre the property provides a park like setting complete with a 20' x 32' garden pond ( previously a swimming pool: naturalized to blend into the environment). The main floor boasts a spacious living dining area plus a more than generous sized modern kitchen with additional eating or lounging area spread over 1615 square feet. Another full 1615 sq. ft. of potential living space in the full walk out basement is ready for development. With the proper approvals this could be an awesome multi-generational or two family home. You will have peace of mind knowing this is a mechanically sound and updated home. Two fresh bathroom renovations (2021), a modern kitchen with quality appliances, main floor laundry, plus updates to the well and septic to name a few. The renovated primary bedroom features access to the rear deck as well as overlooking the water feature. The stylish en-suite is a large space with a walk in glass shower, double vanity sinks and a heated tile floor. Enjoy the sunrise from your front porch and sunsets on back deck. Relax around the water garden on the south side of the home, venture down to the creek or entertain on the 8' x 70' deck overlooking the privacy of your own paradise. No parking concerns here; the double wide drive can easily be stretched to triple wide if the need arises. Be sure to put this on your must see list if you considering a private setting with room to expand within reach of major city centres. (id:59646)
234 Heiman Street Unit# 302
Kitchener, Ontario
Experience luxury living in this 2 bedroom + 1 bath condo at Parkside Luxury Condos, nestled at the end of a quiet cul-de-sac adjacent to green space and a scenic trail leading to Mausser Park. This low-rise boutique building offers easy access to Doon Village, Downtown Kitchener and the LRT. Step inside this stunning unit, featuring 9-foot ceilings that amplify the open and airy feel. High-end finishes abound, with luxurious engineered hardwood flooring and large ceramic tiles gracing the entire unit. The gourmet kitchen boasts sleek quartz countertops and premium stainless steel appliances. Enjoy the convenience of custom cordless blinds that provide privacy while allowing natural light to fill the space. The private balcony offers a peaceful outdoor escape for relaxation with a morning coffee. This thoughtfully designed unit includes a 4 piece main bath that can be accessed by the primary bedroom and living room, as well there is a second bedroom that can be a den, office, or guest quarters, adapting to your lifestyle needs. Accessing the condo is a breeze with two different options, a privately keyed elevator that opens directly into your unit or a second door with a private staircase leading to your unit . Experience the perfect blend of luxury, comfort, and convenience at Parkside Luxury Condos, your new home awaits! (id:59646)
955 Cloverleaf Drive
Burlington, Ontario
Welcome to 955 Cloverleaf Drive, your new home nestled in the desirable Aldershot South neighbourhood of Burlington! This charming 3-level backsplit sits on a pool-sized lot that backs onto a peaceful forest, offering both privacy and natural beauty. This detached 3-bedroom, 2-bathroom gem perfectly blends comfort and style, with recent updates including the kitchen, bathrooms, flooring, electrical, and more. The inviting family room, complete with a gas fireplace and bar, features large above-grade windows that flood the space with natural light. Located in a lakeside community with easy highway access, and just minutes from downtown Burlington and Hamilton, you’ll enjoy nearby parks, trails, shopping, golf courses, and restaurants. This home offers the perfect balance of urban amenities and the tranquility of nature. Don’t miss your chance to make this your new home sweet home! For all the details please view the digital brochure. (id:59646)
98 Paris Road Unit# 1
Brantford, Ontario
Fantastic Brantford Location! Ground Floor End unit - 2016 sq ft - open and bright with the abundance of windows! This very well maintained building offers excellent street exposure and is just 2 minutes to Hwy 403. Unit has one 2pc bathroom and plumbing for a 2nd one. Back door entry from rear parking lot. Zoning allows for many uses including, but not limited to, General Office, Health Club and Medical Clinic/Office (id:59646)
107 Wellington Street N
Kitchener, Ontario
AWESOME SINGLE DETACHED HOME FOR LEASE / RENT! This property is sure to impress. Covered front entrance. Nice foyer with wainscoting. Good size dining room. Living room with hardwood floors and crown mouldings. Modern Kitchen with white cabinets and nice appliances. The 2nd floor features 2 good size bedrooms. Both can be used as the primary. Elegant 4pc bathroom upstairs as well. The basement offers a finished laundry area. Awesome rec-room, 3pc bathroom and storage / utility area. The backyard is big with a covered patio, fenced yard and detached garage plus parking off of the rear laneway. All this while located in a good location close to Downtown Kitchener and many desirable amenities. Listed at $3,100 per month + utilities. Flexible occupancy date available. Full Rental Application Procedure required. Don't miss out on this home! Book your viewing today! (id:59646)
2490 Old Bronte Road Unit# 718
Oakville, Ontario
Spacious 1-bedroom plus den unit for lease with stunning western exposure and escarpment views. This bright, open-concept design features 9’ ceilings, plank flooring, and porcelain tiles throughout. The modern kitchen includes Quartz counters and stainless-steel appliances, seamlessly flowing into the living/dining area with sliding door access to a private balcony, adding an extra 49 sq. ft. of outdoor space. Enjoy the convenience of in-suite laundry with a stackable washer and dryer. Located near Oakville Trafalgar Hospital, schools, medical facilities, highways, public transit, and Bronte Provincial Park. The unit includes 1 underground parking space and a storage locker. Building amenities feature a rooftop patio, party room, fitness room, and visitor parking. (id:59646)
8 Maitland Street
Thorold, Ontario
This legal duplex features two well-maintained units: a 2-bedroom, 1-bathroom unit, and a 1-bedroom, 1-bathroom unit. Recent updates include a new rear deck, a newer roof, and updated electrical. The property sits on a good-sized lot, providing ample outdoor space. Conveniently located near public transit, the 406, the QEW, and just a short drive from Niagara Falls, it combines functionality with prime location benefits. Vacant possession is available starting October 1, 2024, making it an ideal opportunity to add to your rental portfolio or outstanding opportunity to live in one unit and rent the other. (id:59646)
113 Green Gate Boulevard
Cambridge, Ontario
3 bedroom, 2.5 bathroom, 1.5 car garage, phenomenal finished basement featuring a family entertainment recreation room with pool table, lights, equipment and fireplace, much loved and cared for family executive home with a garden oasis featuring a large shed, with deck, lights and firepit, all situated in a quiet family friendly street in a sought after, up and coming, expanding young neighborhood. This home has it all for the decerning buyer! (id:59646)
296 Clifton Downs Road
Hamilton, Ontario
Freshly renovated Solid all-brick raised bungalow with a finished basement featuring an in-law suite and large windows. A side entrance provides direct access to the basement. The home boasts an updated kitchen with quartz countertops and an updated bathroom. The windows and roof have all been replaced. This spacious 2400 sq. ft. home on Hamilton’s west mountain sits on a large lot in a highly sought-after area, making it ideal for a multi-generational family or anyone looking to generate extra income from the basement. (id:59646)
8175 Britannia Road W Unit# 907
Milton, Ontario
Crawford Urban Towns. 2 bedroom, 2 full bathroom stacked townhouse. Offering 911 sqft of living space. Open concept living / dining room. Step out to the balcony from here. Perfect for enjoying a cup of coffee in the morning or bbqing on those warm summer evenings. Kitchen with breakfast bar. Primary bedroom features a walk in closet and ensuite. Other features include 9 foot ceilings, No carpet, Gas connection on balcony, granite counter tops, undermount sink and stainless steel appliances in kitchen. Comes with 1 parking and 1 locker. *This is an assignment sale.* (id:59646)
10 Gamble Street
Dunnville, Ontario
Beautifully updated and tastefully presented 3+ bedroom Dunnville home on quiet Gamble Street situated on mature 85’ x 123’ lot. Great curb appeal with brick & complimenting sided exterior, oversized attached garage, tidy landscaping, recently paved parking, & private backyard Oasis complete with 2 tiered deck, gazebo area, & multiple sheds. The flowing interior layout features over 2000 square feet of distinguished living space highlighted by updated eat in kitchen with backsplash & island, MF living room with vaulted ceilings & wood accents, 3 spacious bedrooms, stunning 4 pc bathroom. Lower level includes family room, separate den has many possible uses, laundry area, & utilities. Updates include 2019 shingles, replacement windows. Conveniently located minutes to amenities, shopping, restaurants, parks, boat ramp, & all that the Grand River has to Offer. Minutes to Lake Erie, Port Maitland pier, & relaxing commute to Hamilton, QEW, & Niagara. Shows Incredibly well – Just move in! Rarely do homes with this location, lot size, & finishes come available for sale. Call today for your private tour. (id:59646)
377 Hess Street S
Hamilton, Ontario
Stunning century home on a quiet cul-de-sac in the heart of the Durand neighbourhood. This gracious 2.5 story home, circa 1880, features 5 bedrooms, 4 baths, and 3800+ sqft of elegant living space full of original character & charm. A spacious hallway with arched doorways leads to a formal living room with 9ft ceilings, crown molding, ornate fireplace, built-in shelves, and unique double-sided buffet with vintage TV and pass through to the dining room where a side door leads to a deck and lush green garden sitting area to relax and enjoy your evening cocktail or morning coffee. The eat-in kitchen features a breakfast bar, granite countertops, built-in ovens and opens to the spacious family room, perfect for hosting family gatherings. The 2nd floor boasts 4 bedrooms, 2 baths, laundry room, skylights, and primary wing with spacious bedroom and 4pc spa-like ensuite with soaker tub & glass shower. The 3rd floor is the perfect teen retreat or home office with its own sweet 3pc bath. Once a duplex in a bygone era the home features 2 entrances & two car ports with lots of parking. Updated in 2014 to include new spray foam insulation, drywall, baseboards, crown molding, flooring, furnace, electrical, eavestroughs & more, see weblink for full list. Walk to Locke St S, restaurants, coffee shops, boutiques & amenities, schools, parks churches, plus minutes to trails, golf, St. Joseph’s or McMaster Hospital, transit & the 403 making this a fabulous location in the desirable Durand. RSA (id:59646)
11 Dryden Lane
Hamilton, Ontario
3 Storey Townhouse has 2BR, 2.5 Bath close to HWY and Shopping Mall. Tenantresponsible for all utilities (in their name). Full Rental Application, Equifax CreditReport, Job Income Verification, References. (id:59646)
1890 Rymal Road E Unit# 149
Hannon, Ontario
Welcome to 149-1890 Rymal Road E, where comfort meets convenience in this stunning 3-bedroom, 2.5-bathroom townhome. With tons of natural light, the stylish open-plan layout is perfect for modern living. The home is spread across three floors, offering spacious bedrooms, open-concept kitchen, dining and living room and a versatile bonus room on the main floor. Step outside to the generously sized backyard, complete with a deck and low-maintenance turf – ideal for outdoor entertaining and easy upkeep. Located in a prime area close to schools, parks, and shopping, this home offers everything you need. Perfect for young professionals or downsizers, don't miss your chance to call this gem your own! Don’t be TOO LATE*! *REG TM. RSA. (id:59646)
63 Cesar Place
Ancaster, Ontario
Brand New Bungalows on Executive Premium lots in the Heart of Ancaster. Backing onto Mature tree line to give privacy and greenery, tucked away on a safe & quiet cul de sac road. This particular bungalow holds 1650 sf. with 2 beds, open living space and 2 baths with main floor laundry for easy living. Loaded with pot lights, granite/quartz counter tops, and hardwood flooring of your choice. Take this opportunity to be the first owner of this home and make it your own! Homes are built, Drywall stage, waiting for Personal finishing Selections (id:59646)
87 Hillview Street
Hamilton, Ontario
Sweet Investment Property that makes Money near McMaster University but away from the riff raff. 3+2 Bedrooms, 2 Separate Units. Detached Bungalow with 5 Car Driveway. Main Floor Leased at $2550.00 until May 2025. Lower Level leased for $2050.00 Month to Month. 2 Electrical Meters. 2 Kitchens. 2 Separate Laundry. Deep Lot. Live in and rent the other unit? Last 5 year updates include Furnace, Air Conditioner, Roof & Hot Water Tank. Turn Key Investment. Rates are planning on dropping again. get ahead of the curve. Investment Property For Sale in Hamilton / Add it to your Property Search. 24 hour Notice for all Showings. Contact Listing agent for Financial Numbers. (id:59646)
500 Clappison Avenue Unit# 9
Waterdown, Ontario
iConnect – ‘Hamilton’s Game-Changing Business & Lifestyle Park’ | New Industrial for Lease | Sizes from 12,000 to 80,000 SF | 2021 occupancy | Hwy 5/6 Location | Corp Neighbours include Stryker, L3 Harris, Lincoln Electric. 2023 Occupancy. (id:59646)









