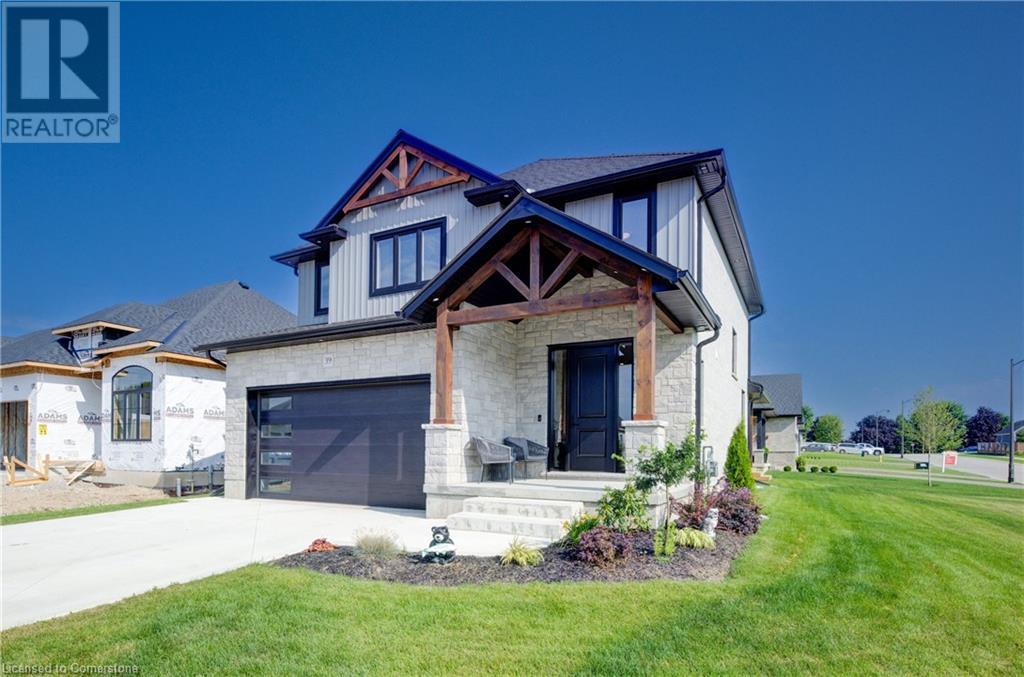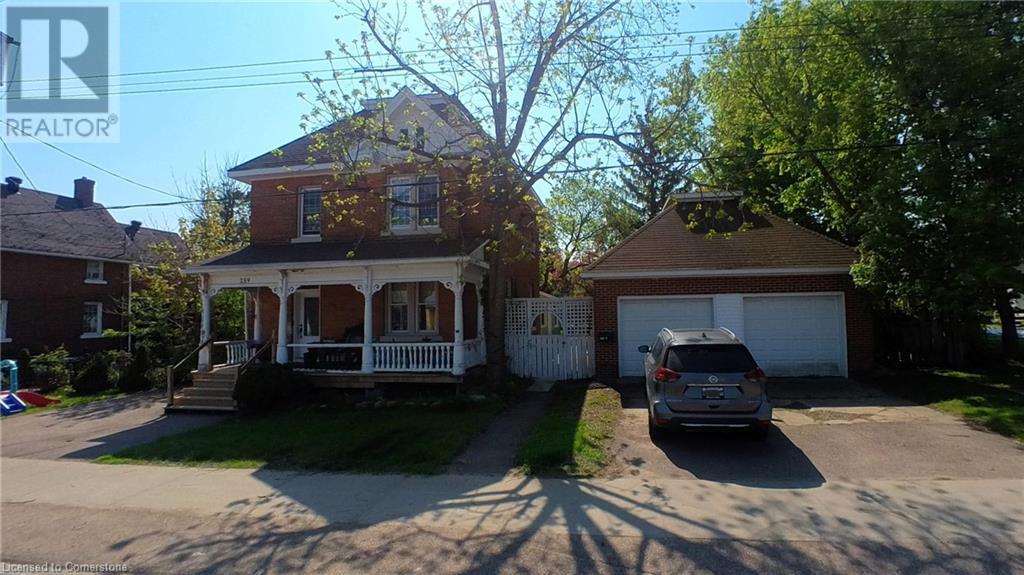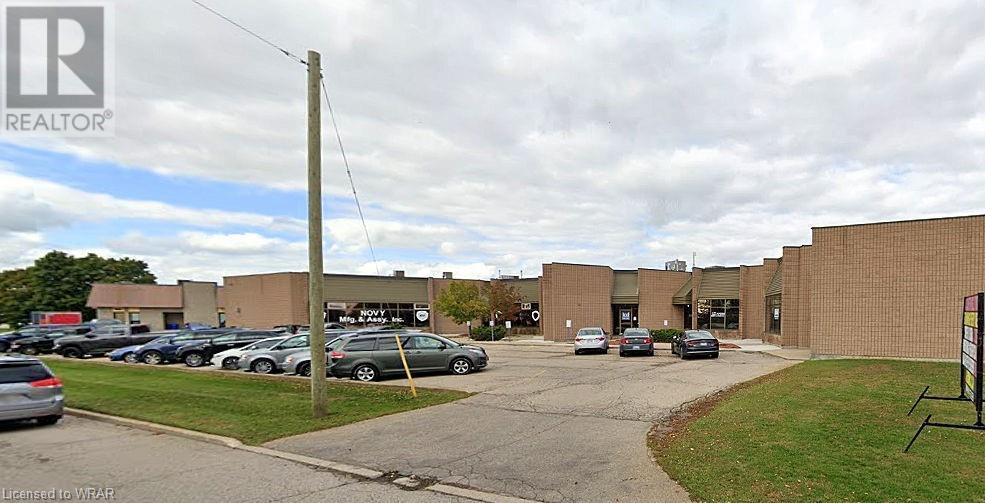31 Fowke Lake Road
Lount, Ontario
Discover year-round living on Spring Lake. This cottage offers stunning lakefront views, a private dock, a detached garage, a hot tub and so much more. Recent upgrades include a metal roof, Board & Batten siding, new furnace and air conditioner, water filtration system, stone fireplace, and a newly drilled well. The open concept living space features cathedral ceilings, with a newly added loft and stairs for extra space. Enjoy nature's beauty with crown land surroundings and a public boat launch just moments away. Embrace lakefront living in this charming, updated cottage. (id:59646)
428 Lynden Road Unit# 2nd Floor
Brantford, Ontario
2nd Floor Light Weight Warehouse space available for lease. 1,000, 2,000, 5,000 or 8,000 square feet options also available. (id:59646)
434 Lynden Road Unit# 2nd Floor
Brantford, Ontario
2nd Floor Light Weight Warehousing space available for Lease. 1,000, 2,000, 4,000 and 8,000 square foot options also available. Net Rent, plus estimated TMI, plus Utility Fee of $1.50 psf per month. (id:59646)
428 Lynden Road Unit# 1st & 2nd Floor
Brantford, Ontario
1st & 2nd Floor Light Weight Warehousing space available for Lease. 1,000, 2,000, 4,000, 5,000 and 8,000 square foot options also available. Net Rent, plus estimated TMI, plus Utility Fee of $0.15 psf per month. (id:59646)
428 Lynden Road Unit# 1st&2nd Floor
Brantford, Ontario
1st & 2nd Floor Light Weight Warehousing space available for Lease. 1,000, 2,000, 4,000, 5,000 and 8,000 square foot options also available. Net Rent, plus estimated TMI, plus Utility Fee of $0.15 psf per month. (id:59646)
428 Lynden Road Unit# 1st&2nd Floor
Brantford, Ontario
1st & 2nd Floor Light Weight Warehousing space available for Lease. 1,000, 2,000, 4,000, 5,000 and 8,000 square foot options also available. Net Rent, plus estimated TMI, plus Utility Fee of $0.15 psf per month. (id:59646)
428 Lynden Road Unit# 2nd Floor
Brantford, Ontario
2nd Floor Light Weight Warehousing space available for Lease. 1,000, 2,000, 4,000, 5,000 and 8,000 square foot options also available. Net Rent, plus estimated TMI, plus Utility Fee of $1.50 psf. (id:59646)
39 Herb Street
Norwich, Ontario
Welcome home to 39 Herb St! Offering over 3400sqft of living space, this custom built two-story home is only one year old. There’s ample parking for 4 vehicles on the concrete driveway, a double car garage, a large covered front porch with beautiful wooden beams and gable, and a rear covered deck. Inside you will find a functional, open concept layout with 9’ ceilings and LVP flooring throughout. The main floor includes a large laundry room off the garage, dining room, living room, and a large eat-in kitchen. The kitchen has quartz counter tops, 7’ island, walk-in pantry, black SS appliances, and ample storage! Upstairs you will find the primary bedroom with a large walk-in closet and ensuite. Three additional generous sized bedrooms with large closets. A 5-piece bathroom with double sinks. And a large linen closet. The finished basement includes a 3pc bathroom, a large rec room, and plenty of space for storage. This home will check all the boxes for your family! (id:59646)
259 Trafalgar Road
Pembroke, Ontario
Welcome to your prime real estate opportunity in the heart of Pembroke! This duplex offers the perfect blend of modern updates, reliable income, and spacious outdoor living. The large main unit is vacant and has been updated boasting a stunning butcher top kitchen with stainless steel appliances, in suite laundry, and large 4 piece renovated bathroom. The second bedroom of the main unit can be found on the second floor with its own bathroom. The second unit comes with a long-term tenant, ensuring a reliable and consistent stream of income for savvy investors. The property boasts a spacious 2-car garage with a loft, offering endless possibilities. Completing this property is an amazingly large private backyard, this outdoor haven is a rare find in central Pembroke. Move in ready and have extra revenue from the upstairs unit or use as a multi generational home. (id:59646)
237 King Street W Unit# 910
Cambridge, Ontario
Embrace a lifestyle of relaxed, stress-free living in this stunning apartment that offers not just one, but **two private balconies** and a gorgeous sunroom that overlooks the enchanting city skyline and Riverside Park. Picture yourself enjoying first-class seats to breathtaking city lights and seasonal fireworks right from your own home — a perfect backdrop for unforgettable moments with family and friends.This incredible building is designed with your every need in mind, featuring an array of amenities that make life as effortless as it is enjoyable. Dive into the refreshing pool, unwind in the soothing sauna, or break a sweat in the fully-equipped gym. Dive into friendly competition in the games room, unleash your creativity in the workshop or sewing craft rooms, and celebrate memorable occasions in the elegant banquet room. Plus, enjoy the convenience of underground parking for a true hassle-free lifestyle.If you’re ready to elevate your living experience to one of relaxed luxury, then this remarkable residence is the perfect place for you. Don’t miss your chance to make this serene sanctuary your new home! (id:59646)
584 Colby Drive Unit# 2
Waterloo, Ontario
Excellent 2,500 sqft showroom and warehouse space available for sublease in Waterloo. Unit features approximately 675 sqft of showroom/office area, with 1,825 sqft of shop space and a dock level loading door. Good signage, and located near numerous amenities as well as the Conestoga Parkway/LRT Line. Sublease term is ending October 31st, 2026, but a longer term lease is available directly with landlord. (id:59646)
383 Queen Street W
Cambridge, Ontario
This property at 383 Queen St W is being offered with 397 Queen St W & 375 Queen St W for a total of 1.926 acres. This group of 3 properties is being sold for their multi-unit development potential. Please note the vacant land between 397 & 383 is also listed & would also consider being part of a larger project. It is listed under LAND with an address of N/A Queen St W & is 1.59 acres. Frontage across all 4 total approximately 470 feet. Total acres if all 4 were together would be approximately 3.5 acres. Fabulous views of the Speed River Riverlands. The River meets quaint & picturesque downtown Hespeler just down Queen Street. Walking distance to shopping & schools. Easy access to HWY 401 & HWY 24. The area is currently experiencing new multi unit developments. The Sellers have done considerable studies which include; An Environmental Impact study, a Tree Management Plan, and a Functional Servicing Report. Several concepts of various densities & types of housing have been prepared by the Sellers Planners. (id:59646)













