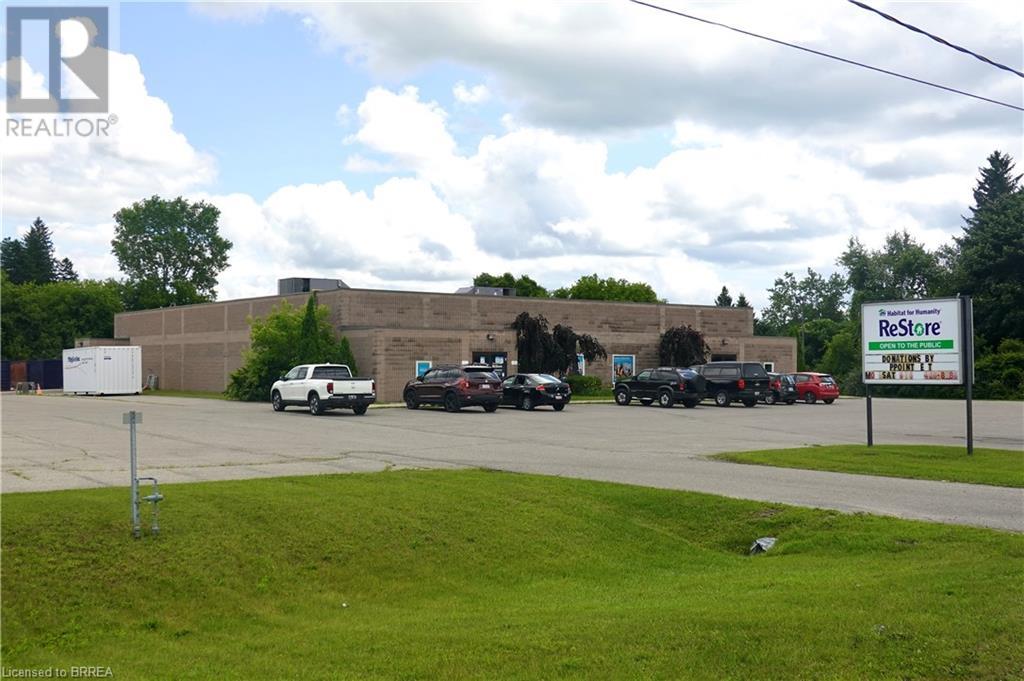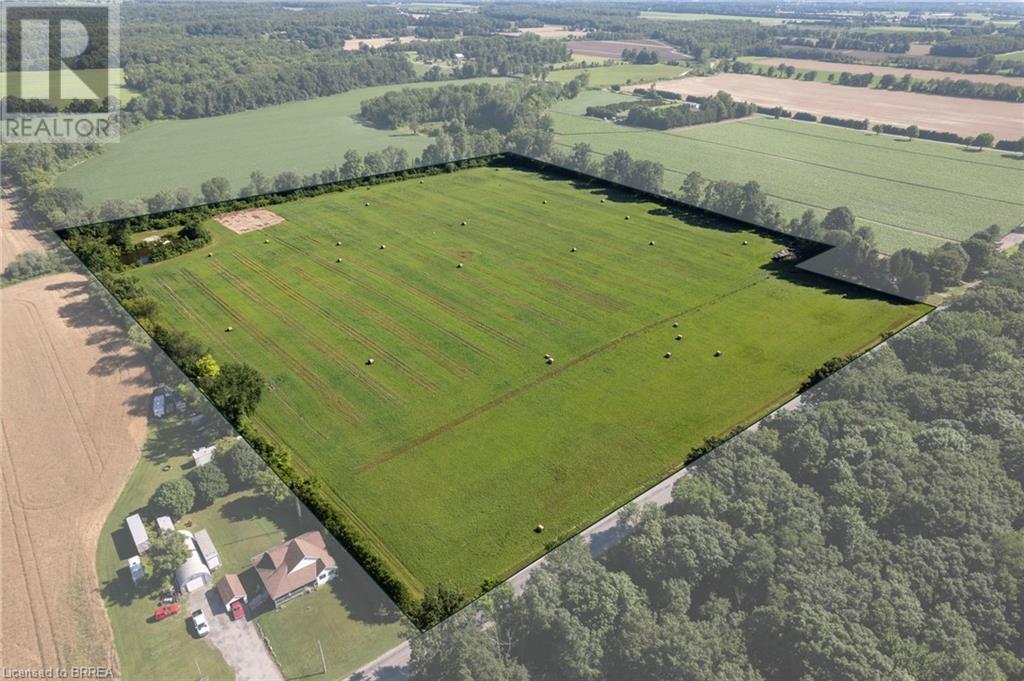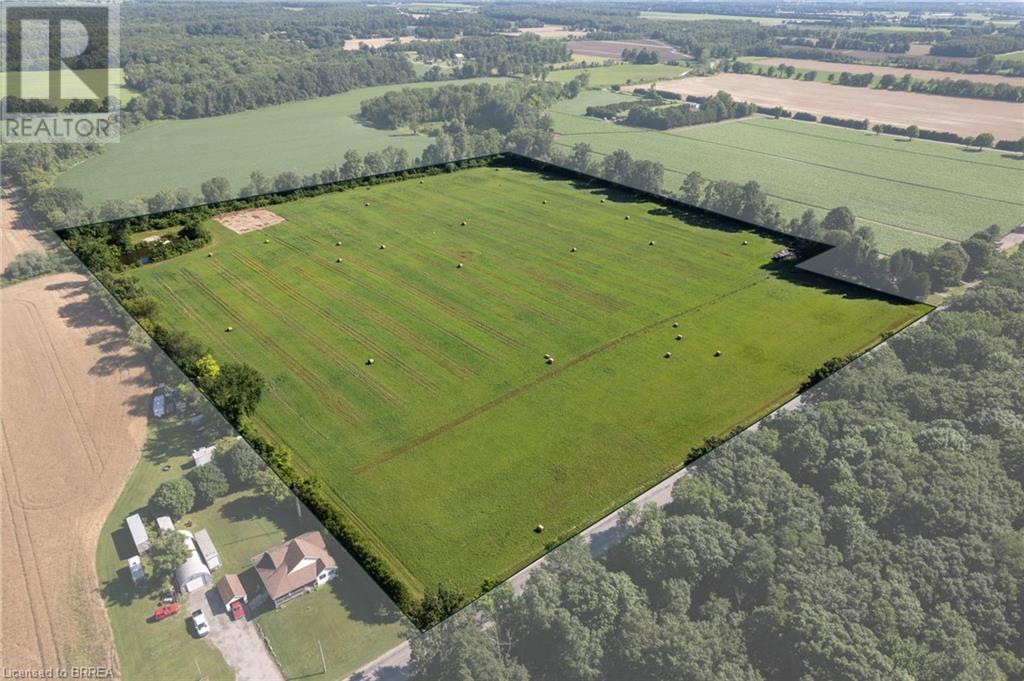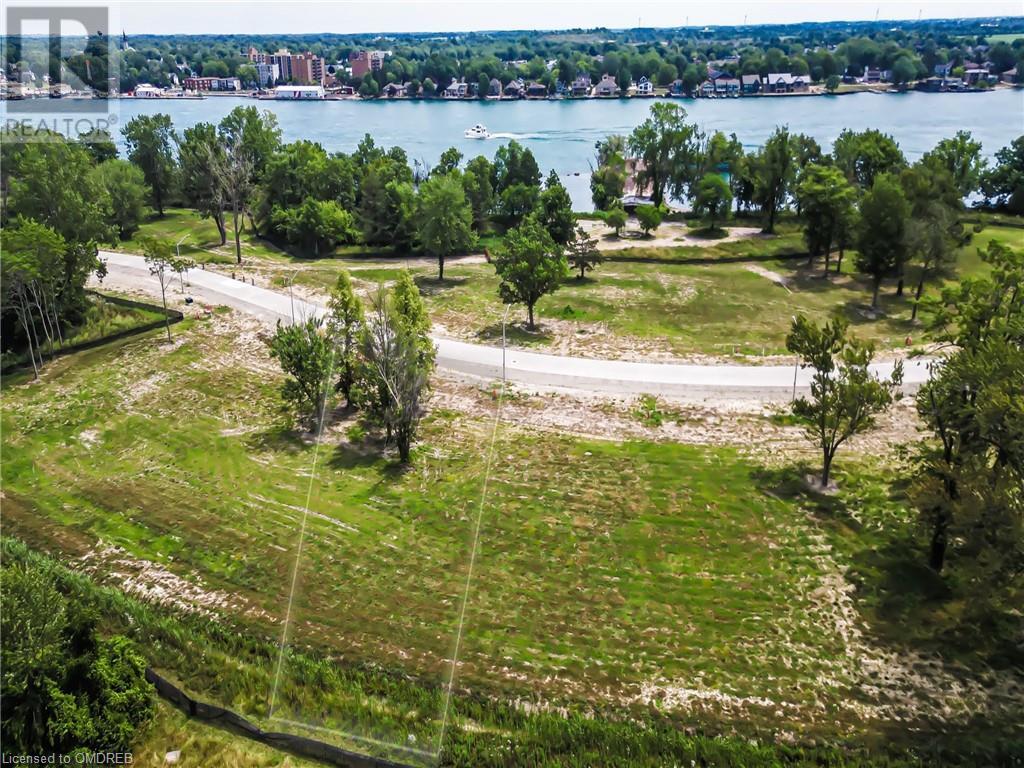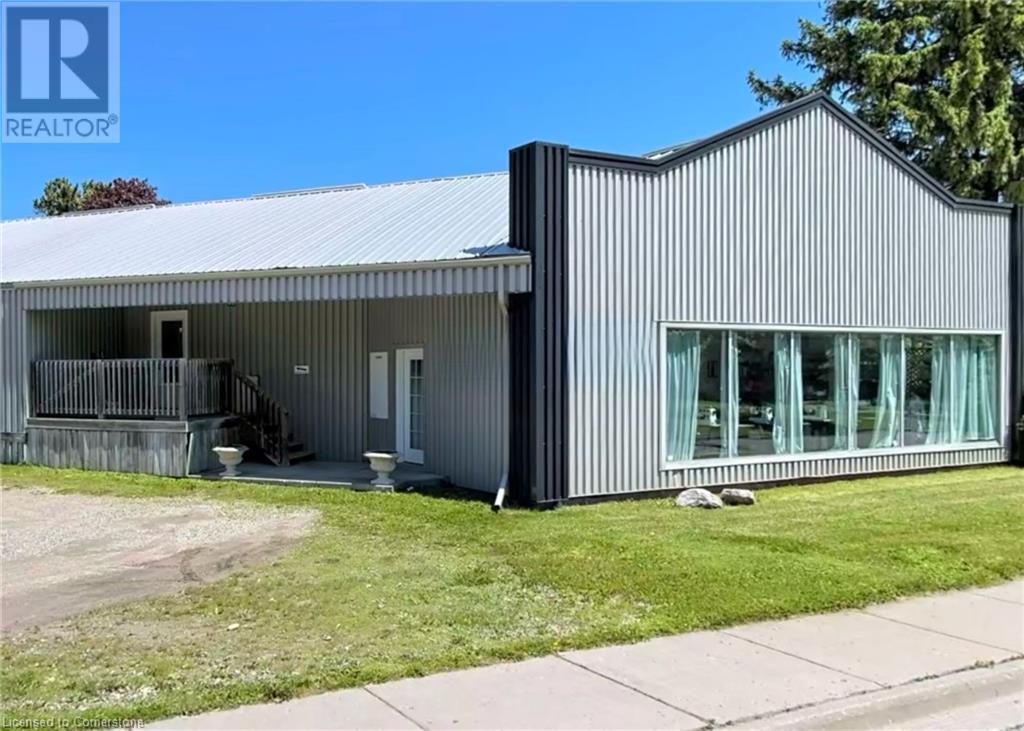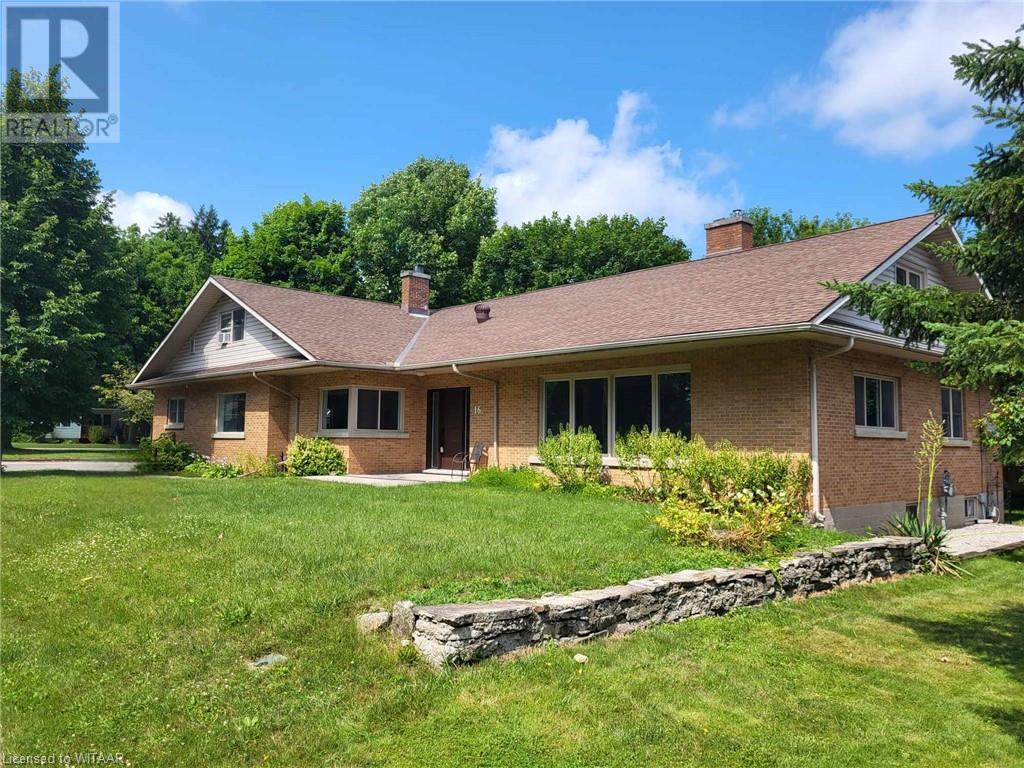29 Park Road
Simcoe, Ontario
Located in the town of Simcoe, Norfolk County, this property offers a unique opportunity with approximately 11,700 sq. ft. of industrial-zoned MG space on about 3 acres. Situated just on the outskirts of town, the building features varying clear heights from 9 to 15 feet and large spans. It includes one truck-level shipping door, a new flat roof, and two rooftop units installed in 2021. With its MG zoning, this property is versatile for many uses. Additionally, it is a rare offering, being sold as one package with three separate lots, the building sits on Part 13. (id:59646)
1367 Windham 9 Road
Windham Centre, Ontario
Stunning building lot on approximately 19.5 acres of prime Norfolk County farmland with a pond and even a natural stream. Build your dream home on this picture-perfect site, set back off the quiet paved road and offering you the opportunity for tremendous privacy. Approx. 19 workable sandy loam acres that have been in grass the past few years. Fibre internet being run along the road. Complete house plans and even trusses available if you wish to continue what the current owner had set in motion. This property is located just a short drive to neighbouring cities: Brantford 30 mins, Ancaster/Hamilton 45 mins, Tri-Cities 45 mins. Woodstock 30 mins. London 45 mins so commuting is simple and pleasurable. Properties like this one are very rare. Escape the city life and get started building today. (id:59646)
1367 Windham 9 Road
Windham Centre, Ontario
Stunning building lot on approximately 19.5 acres of prime Norfolk County farmland with a pond and even a natural stream. Build your dream home on this picture-perfect site, set back off the quiet paved road and offering you the opportunity for tremendous privacy. Approx. 19 workable sandy loam acres that have been in grass the past few years. Fibre internet being run along the road. Complete house plans and even trusses available if you wish to continue what the current owner had set in motion. This property is located just a short drive to neighbouring cities: Brantford 30 mins, Ancaster/Hamilton 45 mins, Tri-Cities 45 mins. Woodstock 30 mins. London 45 mins so commuting is simple and pleasurable. Properties like this one are very rare. Escape the city life and get started building today. (id:59646)
337 Woolwich Street
Guelph, Ontario
Perfectly located on a bustling main road in downtown Guelph, this charming two-story red brick office offers 2311 sq ft of versatile space. Inside, you'll find six individual offices and spacious open areas on the main floor, with tall ceilings and plenty of windows flooding the space with natural light. Unique touches like pocket doors add character, and amenities include a fully equipped kitchen on the second floor, a staff room, and two bathrooms. With five private parking spaces behind the building, excellent visibility, and easy access to public transit, this well-maintained historic building offers a professional and welcoming atmosphere. It features forced air heating, two furnaces, air conditioning, and an alarm system for security. (id:59646)
413 Bois Blanc Boulevard Unit# Lot 88
Amherstburg, Ontario
Fully serviced building lot on Bois Blanc Canada; an exclusive, architecturally-distinct community of beautiful homes and twin villas. Choose from one of our models or custom design with your own builder. Lot #88 is backs onto greenspace and 81 x 172 ft. which offers the flexibility to build a 2,200 sq. ft. Ranch bungalow to 3,500+ sq. ft. home. Various Serviced Building Lots available. It’s a quick 4 minute car ferry to the island that runs every 20 mins 365 days a year! Explore the 120 slip marina, a waterfront restaurant (coming soon), trails and beaches. Our waterfront Presentation Centre is located beside the Ferry Dock by appointment at 340 Dalhousie St., Amherstburg, ON. Visit www.boisblanccanada.com (id:59646)
106 Bois Blanc Boulevard Unit# Lot 2
Amherstburg, Ontario
Fully serviced waterfront building lot on Bois Blanc Canada; an exclusive, architecturally-distinct community of beautiful homes and twin villas. Choose from one of our models or custom design with your own builder. Lot #2 is spectacular spanning 72 ft. waterfront x 155 ft. deep. The lot offers flexibility to build a 2,200 sq. ft. Ranch bungalow to 3,500+ sq. ft. home. Various Serviced Building Lots available. It’s a quick 4 minute car ferry to the island that runs every 20 mins 365 days a year! Explore the 120 slip marina, a waterfront restaurant (coming soon), trails and beaches. Our waterfront Presentation Centre is located beside the Ferry Dock by appointment at 340 Dalhousie St. Amherstburg ON. Visit www.boisblanccanada.com (id:59646)
13 Boundary Road
Boulter, Ontario
Calling all nature enthusiasts!!! Escape to 13 Concession Road in Boulter, Ontario, where 196 acres of pristine, picturesque forestland await your imagination. Nestled in an unorganized township, this property offers unparalleled flexibility to create your dream getaway. Immerse yourself in the tranquility of nature with panoramic views from your charming log cabin cottage. Overlooking an untouched, serene lake, this property is the epitome of peaceful seclusion. With 196 acres of lush forests, you’ll have all the room that you ever need to explore, relax, and create. The expansive land offers countless possibilities for outdoor activities, development, hunting, fishing or simply enjoying the natural surroundings. Despite its secluded feel, this property is just a 25-minute drive from North Bay. Enjoy the best of both worlds – the convenience of nearby amenities and the privacy of your own forest retreat. Located in an unorganized township, this property offers unmatched freedom for development and use. Whether you envision a private estate, a recreational haven, or a sustainable living project, your imagination is the only limit. Don’t miss the opportunity to own a piece of Ontario’s natural beauty. Whether you’re seeking a weekend escape, a permanent residence, or an investment property, 13 Concession Road in Boulter is the perfect canvas for your vision. Schedule a viewing and start imagining your future in this postcard-perfect paradise! (id:59646)
158 Laurel Street Unit# 2
Cambridge, Ontario
This 2 bedroom apartment is sure to please. This brand new basement apartment features two bedrooms, a gorgeous 3 piece bathroom with large ceramic tiles. Gorgeous quartz countertops, new appliances and bright pot lights throughout. Take advantage of the insuite laundry and high speed internet that's included in the rent. Two parking spaces included! Perfect for the professional working in the region, Laurel Street is minutes to highway 401. Close to schools, parks, public transit, shopping and more! (id:59646)
2301 Hertfordshire Way
Oakville, Ontario
Welcome to your dream home in the heart of prestigious Joshua Creek! This beautifully maintained 4-bedroom and 3-bathroom residence has been freshly painted, has updated light fixtures, ceiling fans and pot lights. As you enter this stunning home, you'll be immediately captivated by the the abundance of natural light that streams through the oversized windows and the high ceiling, creating a warm and inviting atmosphere. The open-concept main floor features hardwood floors and a spacious layout, perfect for both everyday living and entertaining. The gourmet kitchen is a chef's dream, high-end stainless steel KitchenAid appliances, granite countertops, a movable island with an eat-in breakfast area. Seamlessly flowing into the bright and spacious family room with a cathedral ceiling and a cozy gas fireplace, which creates the ideal setting for family gatherings. The formal dining and living rooms provide an elegant space for hosting guests. The second floor features hardwood flooring, also hosts a luxurious master suite, featuring two walk-in closet and a spa-like ensuite bathroom with a soaker tub and a separate shower. Three additional bedrooms, each with ample closet space, sharing a beautifully appointed bathroom. The professionally landscaped front and backyards are a true oasis, offering spacious stone patios for dining and relaxation. It's an ideal place for summer barbeques or simply unwinding after a long day. Additional features of this home include a double-car garage with new doors, main-floor laundry room, an irrigation system, new patio door, new furnace and air-conditioner (2022), new roof (2020) and a full, unfinished basement with endless potential for customization. This home is located in one of Oakville's most sought-after neighbourhoods, renowned for its top-ranked schools, picturesque parks, and easy access to shopping, dining, and major highways. (id:59646)
20 Monteith Avenue
Stratford, Ontario
This versatile industrial property at 20 Monteith Ave offers a prime opportunity for various business ventures. Situated in a strategic location with ample parking space, this building is equipped with three bay doors and one large sliding bay door, facilitating easy access and efficient logistics. Property Features include: Zoning C2-16, allowing for a wide range of potential uses. Upstairs Space Approximately 4,545 SF of finished space. Basement: An expansive unfinished basement of nearly 3,800 SF, offering substantial room for customization and growth. This property is perfect for businesses looking to expand or establish a presence in Stratford. With its ample space, flexible zoning, and convenient features, 20 Monteith Ave is ready to support your business needs. Don't miss out on this fantastic opportunity to invest in a property with immense potential. (id:59646)
111 Murray Street
Brantford, Ontario
Purpose built all brick 4 plex, features all 2 bedrooms units, tenants pay all their own utilities which include their own heat. Three of the units are considerably lower than market rents, located close to transit, shopping etc. (id:59646)
16 Delevan Crescent
Tillsonburg, Ontario
You will absolutely love this one-of-a-kind, lakeview property! Exceptionally well built custom brick home overlooking Lake Lisgar. Main level completely renovated including: custom kitchen & island with granite and quartz tops, engineered floors throughout, fully renovated bathrooms, custom painted staircase and professionally painted throughout, quality trim package, insulation, new lighting. Sunporch lends itself to potential future hot tub. 2 walk-outs to private, fenced backyard. Paved drive provides ample parking. Oversized double garage provides additional parking or workshop use. Features kitchen and dining on all levels. In-law suite below and rental income potential from 2nd level suite. 3 main floor bedrooms with a beautifully renovated master 4pc ensuite. Light and bright family sized living room enjoys a warm natural fireplace. Dining room with picturesque view of mature trees and open water. R-1 special zoning allows for in-house care clients. A must see to appreciate property! Note: This home is perfectly suited for multi-generational family living with 3 complete and separate living spaces each with its own kitchen, living room, bathroom, and laundry. Inclusions: Main level - dishwasher, range hood 2nd level - washer, dryer, fridge, stove Basement - fridge, stove, washer, dryer (id:59646)

