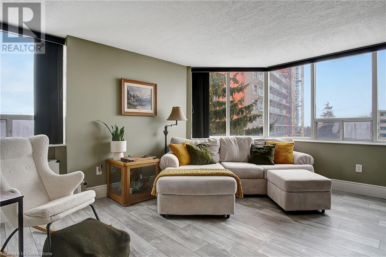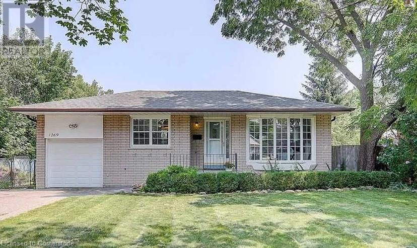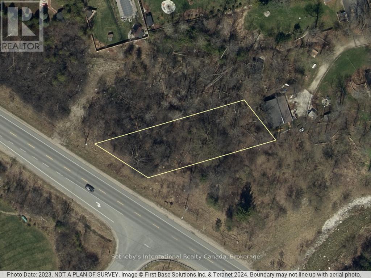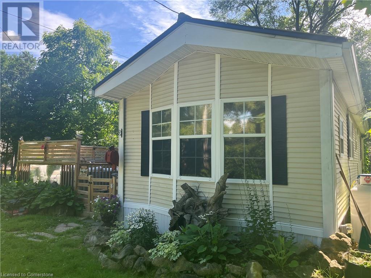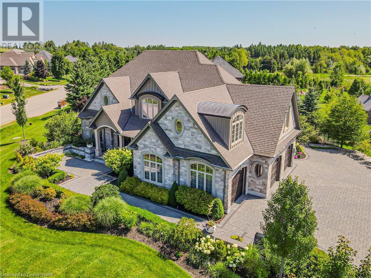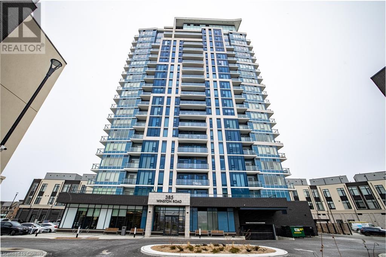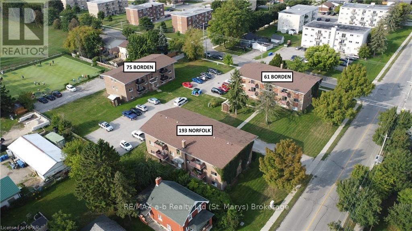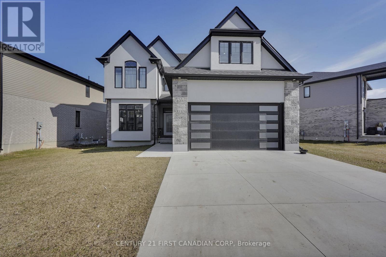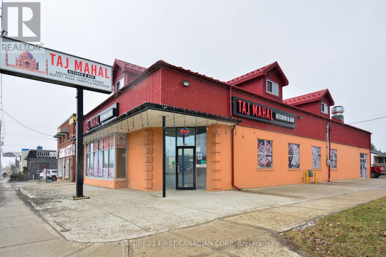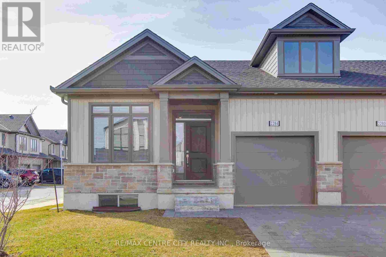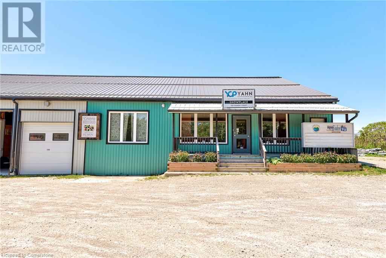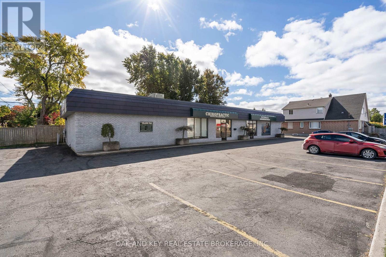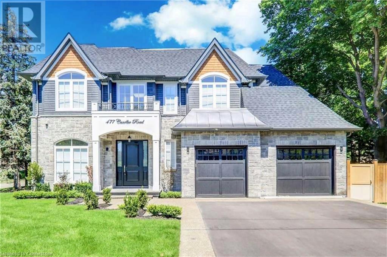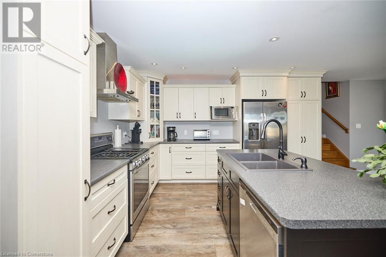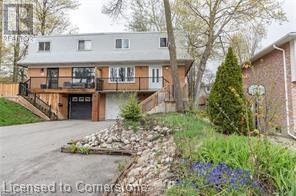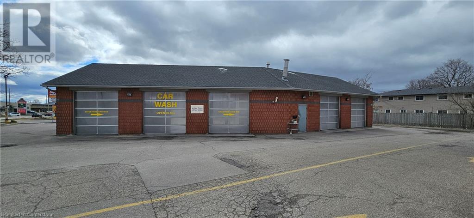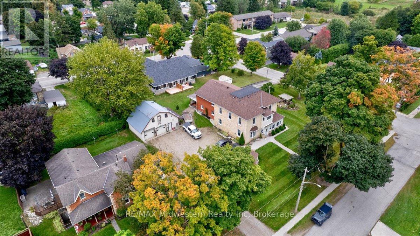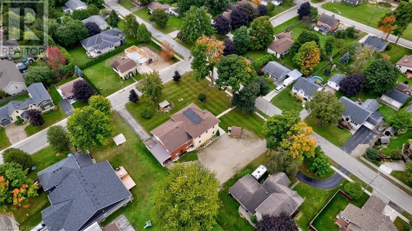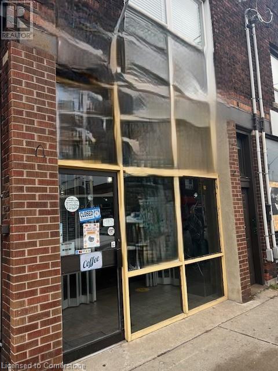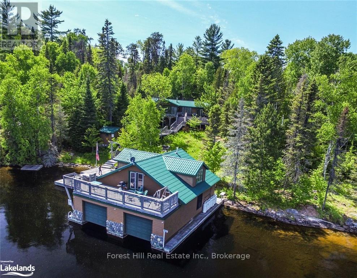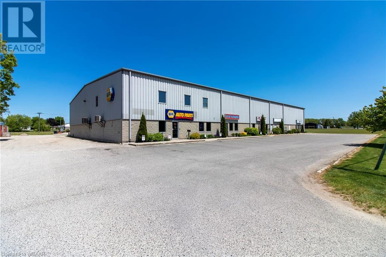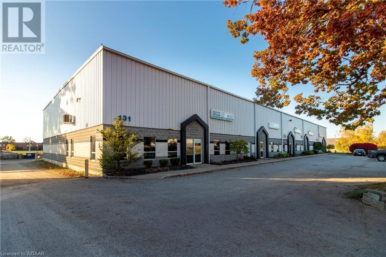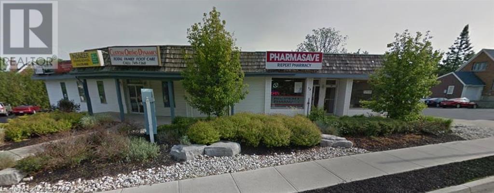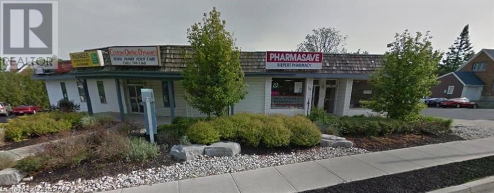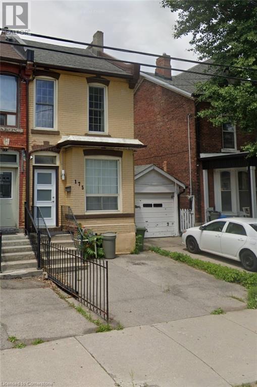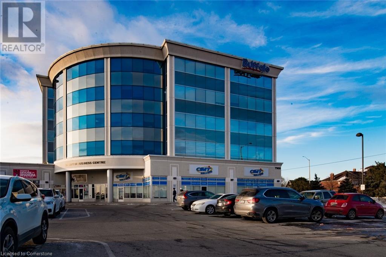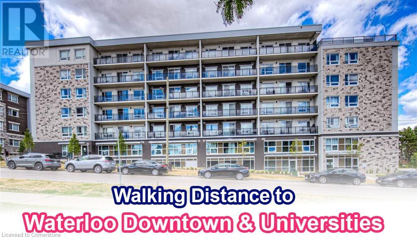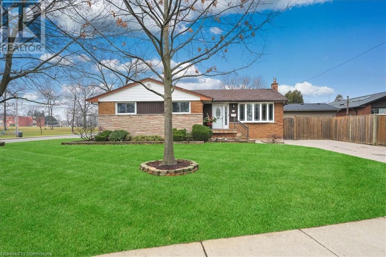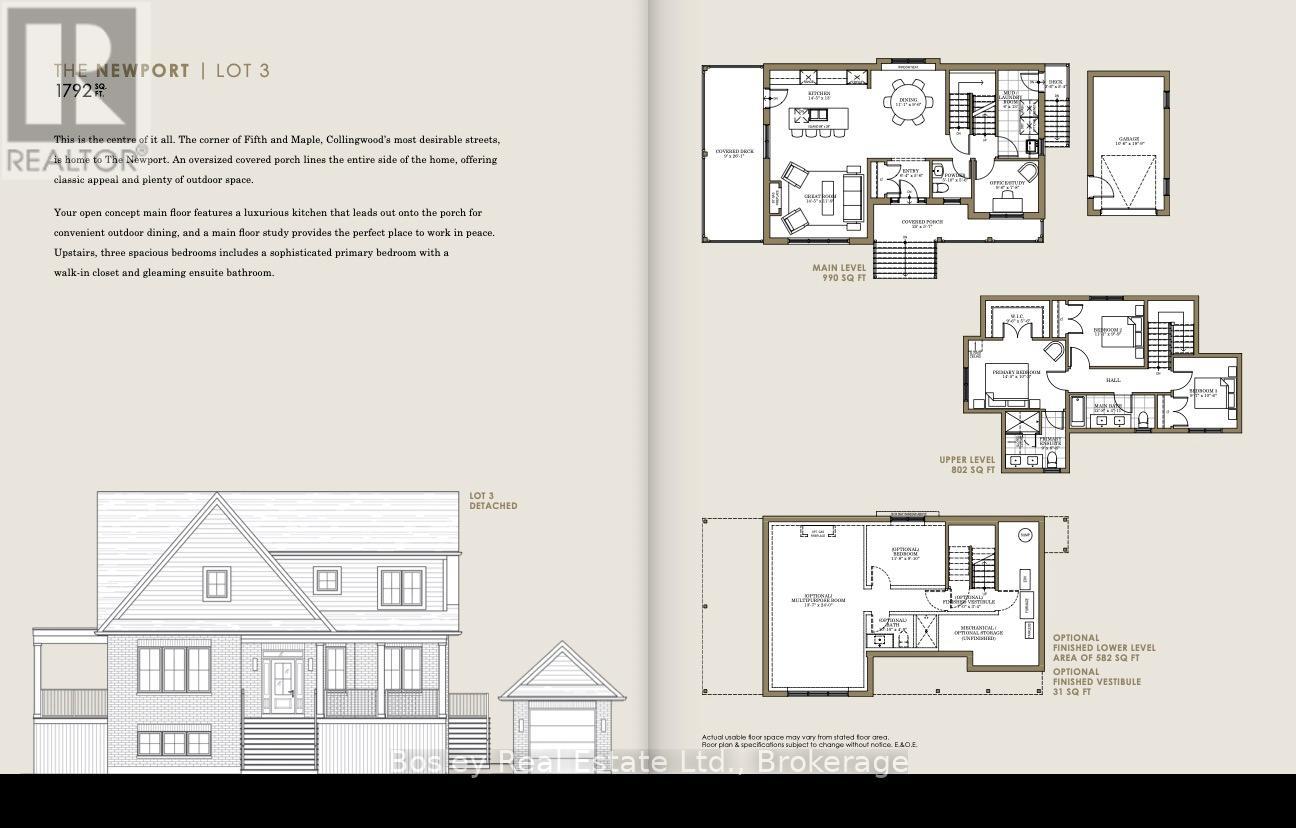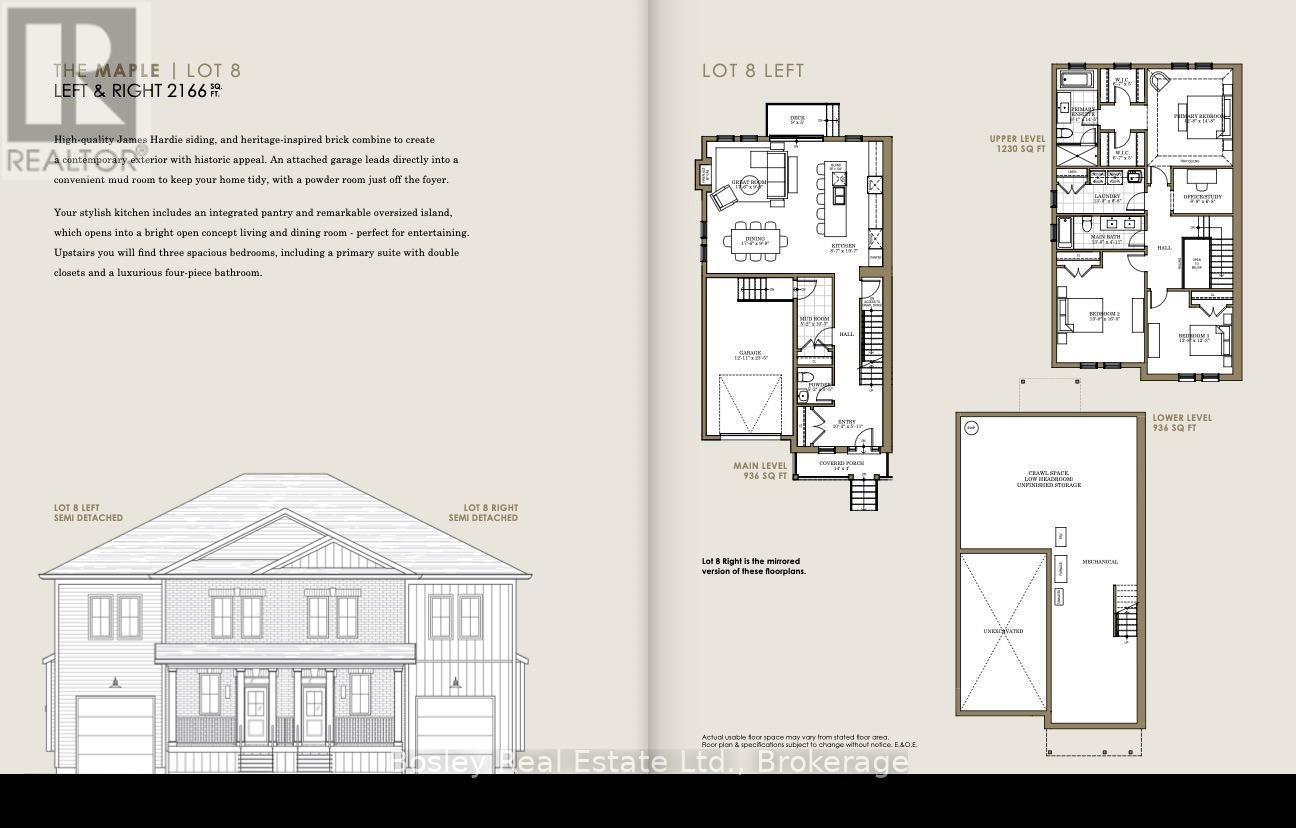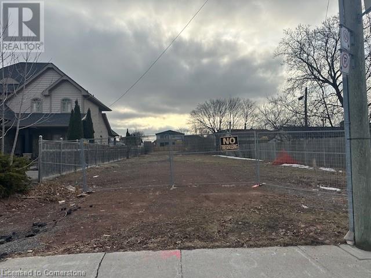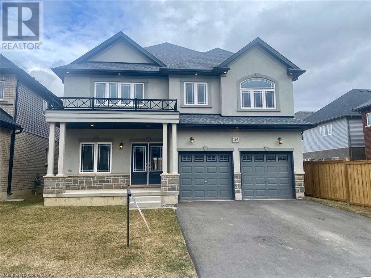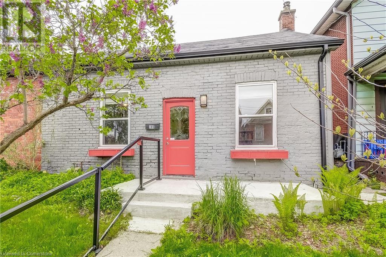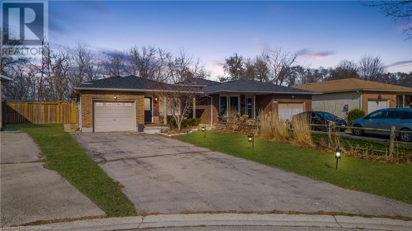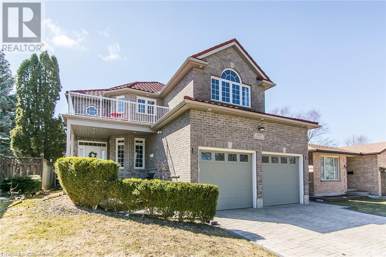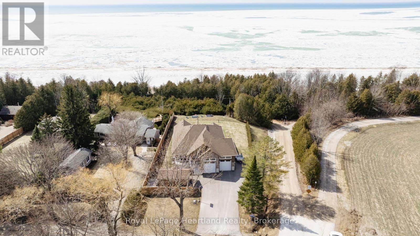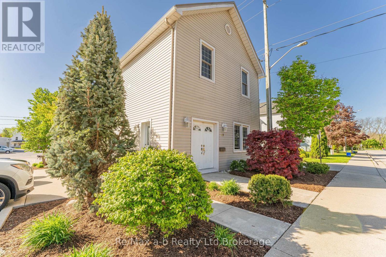3227 King Street E Unit# 409
Kitchener, Ontario
Welcome to 409-3227 King St E, an executive corner unit designed for modern comfort and convenience. Located in a vibrant community with easy access to transit, the 401/expressway, and premier amenities like Fairview Mall and Chicopee Ski Resort, this home offers both style and practicality. The spacious and bright living room seamlessly flows into the updated eat-in kitchen, complete with modern finishes and stainless appliances. The large primary bedroom features a 3pc ensuite with a new glass walk-in shower, ensuring a private retreat. A versatile second bedroom can be used as a guest room, office, or nursery, making this suite adaptable to your lifestyle. An additional 4pc bathroom and in-suite laundry with a new washer and dryer add to the functionality of the space. This unit includes secure underground parking and an assigned locker, providing convenience and peace of mind. The building offers a range of amenities, including a fully equipped gym, an indoor pool, a library, and a party room. Step outside to enjoy the outdoor patio area or explore the many restaurants, shops, and recreational options nearby. Whether you're seeking a home that's close to work, play, or both, this property delivers on every level. With its exceptional location, modern updates, and well-maintained features, 409-3227 King St E is ready to welcome you home. (id:59646)
1269 Montclair Drive
Oakville, Ontario
This charming home features a spacious and beautifully designed kitchen equipped with a fridge and stove, perfect for cooking and entertaining. With four generous bedrooms, a full bathroom complete with a bathtub and shower, and a bright, open-concept dining and living area featuring a stunning bay window that spans nearly the entire wall, filling the room with natural light, this home offers both comfort and style. Enjoy the convenience of a garage and double driveway, along with a beautiful backyard—ideal for relaxing or entertaining outdoors. (id:59646)
9736 Beachwood Road
Collingwood, Ontario
Residential building lot located minutes to beaches, shopping, trails, skiing and golf. Located on the north side of Beachwood Rd. in east end of Collingwood. Build approx. 2000 sq. ft. footprint dream home (per floor) + crawl space. Buyer to confirm building envelope. Entrance permit has been received from MTO for shared entrance driveway off 9742 Beachwood. MTO Land Use Permit and Zoning Certificate from Town have been received. Property is ready for applying to town/NVCA for building permit. Septic permit. NVCA & Town permits to be requested and paid for at Buyer's expense. All development fees, water levys and building permits to be paid by Buyer. Environmental impact study, as well as geotech report have been completed and are available to serious inquiries. (id:59646)
149 Main Street N
Norfolk (Simcoe), Ontario
Two story Duplex with a metal roof (2020) in the Heart of Simcoe. The Main Floor of 1157 Sq Ft. features 1-Four piece bath, Two generously sized bedrooms, an open concept kitchen/dining room, a Den which could be used as a third bedroom or an office, and a large living room. The Second Floor of 919 sq ft Features 1 - Three Piece Bath, One Large Bedroom, a den which could be used as an office or nursery, Kitchen, and a massive Living room. Duplex has private single lane parking, with double wide parking at the back of the property. Would be a great start or addition to any investment portfolio. (id:59646)
9 Pepper Road
Freelton, Ontario
Welcome to the Ponderosa Nature Resort, a tranquil and inclusive environment for naturist enthusiasts looking to relax, connect with nature, and enjoy recreational activities in a clothing-optional setting. This community has strict policies regarding guest conduct to ensure a comfortable and respectful environment for all. Lots of amenities including resort style pool and clubhouse, guest suites, events, volleyball and tennis courts, and surrounded by conservation areas with trails. This year round, one floor home is approx 850 sq ft featuring an open concept floor plan with laminate flooring throughout, living room with propane gas fireplace which leads outside,neutral decor incl kitchen cabinets and counters, 3 pce bath, primary bed with ensuite privilege, den for guests w/ extra 2 pce bath. Family room with second propane gas freestanding fireplace opens to the deck area with lounge and guest seating overlooking pie shaped lot with parking for 4+ vehicles. Bonus: barn doors, metal roof, forced air heating/cooling, outdoor shower, and most contents included in the sale (incl kayak) (id:59646)
1682 Dundas Street N
London, Ontario
Free Standing Commercial Building currently Running as a Restaurant. Two Commercial Hoods installed. Walk in cooler and Freezer, 2 Stove Burners, 1 Range Burner, 2 Fryers, 2 Serving Robots, 2 Display Coolers, 6 TV's, 2 Prep Table, 1 Buffet Table. Investment Opportunity or Owner/Occupy. Located directly on the corner of Dundas Street and Loverage Street, near Second Street. Total building area approx. 5200 sq.ft. Main Floor Area: Approx. 4200sq.ft., 2nd floor Area: Approx. 1000sq.ft., Total Site Area: Approx. 0.115 acres. On-site parking, Excellent exposure and accessibility to the site. Zoning ASA 2, ASA 5. New roof in 2018 (metal roof).Several interior upgrades to the building. Two furnaces, Two AC units. (id:59646)
95 Old Ruby Lane
Puslinch, Ontario
On your drive home, your shoulders drop as you breathe more easily in the peace, serenity and tranquility of this exclusive country setting, just outside of the enchanting city of Guelph. Just over an hour from Toronto and located in the prestigious executive estate enclave of Audrey Meadows, you are surrounding by equally prominent and meticulously cared for homes. What sets this home apart are the extensive upgrades throughout and the resort-like backyard paradise. On 1.03 acres of land and exquisitely landscaped and manicured, you'll be proud to entertain family and friends in your 6832 sqft residence (including the 2201 fully finished lower level). Kids can splash in the inground pool while you relax on the covered back porch or in the outdoor covered living area beside the cabana. Indoors, exceptional quality and craftsmanship abound. Walk into the front foyer and you have the ideal combination of traditional formal areas for entertaining and a simply sensational open concept great room (kitchen, breakfast, living and family room) at the back. To the left of the foyer is the ultra private home office/den. Upstairs, you have a total of five well proportioned bedrooms and 3 full bathrooms. What's unique is the double primary bedroom arrangement. This could also make for a super deluxe separate guest suite. At the base of the gorgeous staircase, in the lower level, is the home fitness room with a commercial wall of glass. The 6th bedroom is a veritable hotel suite with its ensuite bathroom. Mirroring the incredible great room space above is the entertainment area with full kitchen, games area, and media area all in one huge space. The exterior is spectacular with the ultra high end Permacon stone. Triple fully finished garage with epoxy flooring and premium pro-grade cabinetry. This traditionally elegant home was completed in 2015, with the hundreds and thousands of dollars in upgrades. (id:59646)
385 Winston Road Unit# 310
Grimsby, Ontario
Stunning Condo Located in Grimsby On The Lake! 655 Sq Ft Unit and 1 Parking Spot. Sweet third floor location with quietly located balcony to enjoy the area at your pace. 1 bedroom plus a den make this stylish unit a great investment property or move in yourself and enjoy! The building offers impressive amenities including a fitness/yoga room, bicycle parking area w/racks, Indoor/Outdoor rooftop entertaining area with kitchen/BBQ, building security cameras, pet spa for self-serve pet washing and loads of area shopping and dining. Grimsby On The Lake is a spectacular Waterfront community that will meet your needs/wants! (id:59646)
193 Norfolk Street
Stratford, Ontario
INVESTMENT OPPORTUNITY - If you're seeking to diversify or build your portfolio, seize this exceptional chance to acquire 33 residential units situated across three distinct buildings on a single property. The property, spanning approximately 1.4 acres, includes 193 Norfolk Street, 61 Borden Street, and 75 Borden Street. Adequate parking, totalling 45 spots, is available for all three structures. Each building comprises 11 residential units, comprising 31 one-bedroom units and 2 two-bedroom units, all currently occupied. Additionally, each building is equipped with coin-operated laundry facilities, extra storage spaces, and tenant lockers. Click on the virtual tour link, view the floor plans, photos, and layout and then call your REALTOR® to review more information and financials before you schedule your private viewing of this great opportunity! (id:59646)
3500 Emily Carr Lane
London, Ontario
Welcome to 3500 Emily Carr Lane, a beautifully designed 5-bedroom, 3-bathroom home boasting well over 2600 sqft above grade in one of the most sought-after neighbourhoods! Sitting on one of the largest pie-shaped lots in the area, this home offers exceptional space, privacy, and endless possibilities. Step inside to an open and airy layout with spacious living areas, a modern kitchen with high-end finishes, and large windows flooding the space with natural light. Upstairs, you'll find generously sized bedrooms, including a luxurious primary suite with a spa-like ensuite. And there's even more potential- this home features a massive open-concept basement with endless possibilities. Whether you're envisioning a home theatre, gym, in-law suite, or entertainment space, this blank canvas is ready for your personal touch to maximize value and functionality. Location is everything! Enjoy quick and easy access to major highways, making commuting a breeze. Plus, you're just minutes from top-rated schools, shopping centres, restaurants, and all essential amenities, putting convenience at your doorstep. With its prime location, incredible lot size, and endless opportunities, this home is a rare find. Don't miss out- schedule your private showing today! (id:59646)
120 Summersides Boulevard Unit# 111
Fonthill, Ontario
Stylish Living at 120 Summersides Blvd. 3 Year New Building in Fonthill featuring spacious open concept design. Large primary with walk in closet, flexible den space that transitions spare bedroom/office, large kitchen with required island and quartz countertops, dining room perfect size for entertaining. This suite includes a generous utility room that houses laundry, mechanicals and loads of storage. Surface parking spot 15 with close proximity to main door and locker room 43 round out this fabulous Condo. Situated in wine country, close to golf, shopping, highway access making this an easy buy. (id:59646)
1682 Dundas Street
London, Ontario
Free Standing Commercial Building currently Running as a Restaurant. Investment Opportunity or Owner/Occupy. Located directly on the corner of Dundas Street and Loverage Street, near Second Street. Total building area approx. 5200 sq.ft. Main Floor Area: Approx. 4200sq.ft., 2nd floor Area: Approx. 1000sq.ft., Total Site Area: Approx. 0.115 acres. On-site parking, Excellent exposure and accessibility to the site. Zoning ASA 2, ASA 5. New roof in 2018 (metal roof).Several interior upgrades to the building. Two furnaces, Two AC units. (id:59646)
2284 Evans Boulevard
London, Ontario
Don't miss this incredible opportunity this stunning end-unit townhome in South London's highly desirable Summerside community has just been heavily reduced in price for a quick sale! Built-in 2022, this spacious bungalow-style home offers 2,400 sq. ft. of fully finished living space, making it one of the best-value properties in the area. With three bedrooms, three bathrooms, and a fully finished basement, this home is perfect for families, professionals, or investors looking for top-tier value in a prime location. The open-concept main floor is designed for easy living, featuring a modern kitchen with an oversized island and quartz countertops. The spacious living and dining areas flow seamlessly, with direct access to a private deck ideal for outdoor relaxation. The primary bedroom features walk-in closet and ensuite, while a second bedroom and full bathroom provide additional convenience. Main-floor laundry and direct garage access add to the homes practicality. Downstairs, the high-ceilinged lower level offers even more value, with a large recreation room, a third bedroom with a walk-in closet, and another full bathroom perfect for guests, teens, or additional living space. A large mechanical/storage room ensures you'll have plenty of space for seasonal items. Located in the well-connected Summerside neighborhood, this home offers easy access to Highway401, Victoria Hospital, Summerside Public School, parks, shopping centers, and restaurants. With prices rising in the area, this drastically reduced listing is a rare chance to own an early-new home at an unbeatable price. Photos are from a previous listing. (id:59646)
178 Foundry Street
Baden, Ontario
HIGH VISIBILITY, ACCESSIBLE TO MAJOR HIGHWAY! Discover this rare opportunity in a high-traffic location. This unit offers unparalleled visibility and opportunities for collaboration within a growing and dynamic community. Space will suit many different business uses. Z10 Zoning.Flexible Lease Terms Available. (id:59646)
919 Oxford Street E
London, Ontario
Prime High-Visibility Location with a traffic count of 30,000 vehicles per day (City of London data, October 2023). This beautifully designed and meticulously maintained Health and Wellness facility offers approximately 3,000 sq. ft. of versatile space and parking for 17 vehicles. The layout includes a spacious reception area, an open-concept treatment area, and multiple private treatment rooms, ideal for a wide range of health services. The adjoining tenant, currently providing pet services, occupies the space on a month-to-month lease and is interested in continuing if space remains available. Zoning: AC2, AC4, and AC5, which allows for a broad range of permitted uses, including but not limited to: Animal Hospitals, Clinics, Medical/Dental Offices and Laboratories, Financial Services, Professional Offices, Personal Service Establishments, Convenience Stores, Studios, Retail Stores, Restaurants, Taverns, and Brewing Establishments, Food Stores, and more. IMPORTANT: DO NOT Go Direct. Viewing only after Clinic hours by Private Appointment **EXTRAS** Some Chattels may be available (id:59646)
477 Candler Road
Oakville, Ontario
Custom built home in desirable Southeast Oakville location. Situated on an expansive corner lot, this two-storey home with over 3,000 square feet of living space is the perfect home for your family. Beautiful transitional design flows throughout this home. Your living and dining room is found off the front foyer. The thoughtfully designed chef’s kitchen is outfitted with top-of-the-line appliances and gorgeous two-toned cabinetry. Off the kitchen you will find a large family room with a gas fireplace and sliding door access out to the fenced rear yard with a covered porch. Upstairs, the primary suite has plenty of natural light with large windows as well as an ensuite, walk-in closet and private balcony. Three additional bedrooms all with washroom access and ample closet space are also found on this level. The lower level of this home is fully finished with a large rec room, home theatre, gym as well as a fifth bedroom and washroom. Located in a highly sought-after location – walking distance to Oakville Trafalgar High School, Maple Grove Public school and many other everyday amenities. (id:59646)
38 Albion Street
London, Ontario
This 5 bedrooms, 5 1/2 bathroom home offers the perfect blend of luxury, comfort and convenience. Fully renovated with new HVAC, electrical, plumbing, water heater, flooring, kitchen, roof shingles, etc. This executive rental boasts sleek, modern finishes throughout, ensuring a sophisticated living experience. The open-concept design seamlessly connects the specious kitchen and living room, creating an inviting atmosphere perfect for both entertaining and everyday living. Each of the generously sized bedrooms offers plenty of space for relaxation, with large windows that let in natural light. Set in a quiet and peaceful neighbourhood, this home is just steps away from direct bus routes and within walking distance to a wide range of amenities, including shops, restaurants, parks and schools. Whether you are looking for a serene retreat or a home that offers easy access to daily essentials, this property provides the best of both worlds. Please note photos are of a similar property with same finishings. (id:59646)
226 Woolverton Road
Grimsby, Ontario
EXCEPTIONAL MULTIGENERATIONAL INVESTMENT OPPORTUNITY! Set on the picturesque Grimsby Escarpment, this stunning property offers breathtaking views and a peaceful retreat while providing TWO COMPLETELY SEPARATE LIVING SPACES—ideal for extended families or investors. With each unit featuring its own kitchen, laundry, and separate hydro meter, this home ensures privacy and independence while maintaining the convenience of shared proximity. Recently renovated in 2015 by Homes By Hendriks, this modern backsplit sits on nearly half an acre. Major system upgrades include septic, plumbing, electrical, and furnace, ensuring modern efficiency and reliability. A massive 1,200 sq. ft. heated garage includes an office space with its own A/C, and the long driveway offers angled parking for multiple vehicles. A heated mudroom provides access to the upper and lower levels as well as the garage. The upper-level living space offers an open-concept design with no carpets, a spacious modern kitchen with an island, sink, and dishwasher, and a dining area that can accommodate a 6-8 person table. The expansive 26x16 ft living room is perfect for gatherings, while two generous bedrooms have access to a 4-piece bathroom and a walkout to the back deck. The lower level is a completely separate suite, perfect for in-laws or tenants. It features a private entrance, a full kitchen with an island and bar seating, and a large living area with a walkout to the backyard. Two spacious bedrooms each have their own 3-piece bathroom, with an additional third 3-piece bathroom for added convenience. Large windows provide ample natural light and egress, making the space feel bright and welcoming. This is a rare opportunity to own a fully upgraded, turn-key multigenerational home or investment property, all within minutes of downtown Grimsby. Whether you're looking for a private space for extended family or a strong rental opportunity, this property offers incredible flexibility and value. (id:59646)
72 Ingleside Drive Unit# Lower
Kitchener, Ontario
Cozy 1-Bedroom, 1-Bathroom Apartment in Prime Kitchener Location! Welcome to this charming lower unit, recently renovated, 1-bedroom, 1-bathroom apartment—perfect for a couple or individual. The unit offers a private entrance and a walkout to a fenced backyard, providing a serene and private outdoor space. Inside, you'll find a convenient kitchenette equipped with a cooktop, small fridge, and microwave—ideal for quick and easy meal prep. Additional features include a designated parking spot in the driveway for your convenience. The apartment is situated in a highly sought-after area of Kitchener, with a wealth of amenities nearby, including shopping, restaurants, parks, and schools. Plus, with easy access to local universities, colleges, and Highway 7/8, this location offers the perfect blend of comfort and accessibility. (id:59646)
31 Main Street Unit# 201
Cambridge, Ontario
Urban charm meets modern comfort in this beautifully renovated 1-bed, 1-bath apartment in the heart of the city. Thoughtfully updated with contemporary finishes and a hint of industrial flair, this bright and spacious unit offers incredible value in a prime location. The galley kitchen features white cabinetry, stainless steel appliances, and ample storage, with a stylish eat-up counter perfect for casual dining or entertaining. Sunlight pours into the south-facing dining area — an ideal nook for your morning coffee. Dark hardwood floors lead into a cozy living room retreat, while the generous bedroom includes a walk-in closet and space for a vanity or home office. Step outside to explore downtown’s vibrant mix of boutique shops, fitness studios, cafes, and fine dining. Plus, the scenic Grand River trails are just minutes away. (id:59646)
30 Summit Avenue Unit# 501
Hamilton, Ontario
This one-bedroom condo on Hamilton Mountain sounds like a great opportunity! With its prime location near the Wentworth Stairs, a bathroom, 1 bedroom and bath as well as a balcony perfect for enjoying sunsets, it seems ideal for comfortable living. The added benefit of an underground parking space is a plus. Plus, the fact that it's currently cheaper to buy than to rent similar units makes it an attractive investment. If you're interested, make sure to book your private showing soon! Would you like any additional information or assistance with this? (id:59646)
150 Dundas Street S
Cambridge, Ontario
HIGH-EXPOSURE CAR WASH WITH FUTURE DEVELOPMENT POTENTIAL! This five-bay car wash is a fantastic investment opportunity, perfectly situated on a high-traffic street with incredible exposure. Whether you're looking to expand your business or step into a new industry, this location ensures a steady flow of customers. Currently zoned C2, the property also offers exciting potential for future development, making it a smart choice for investors and entrepreneurs alike. With its prime location, strong income potential, and room for growth, this is a rare opportunity you won’t want to miss. (id:59646)
163 John Street S
Minto, Ontario
Discover a prime rental opportunity with this well-maintained property featuring four distinct units. The standout unit is a spacious 3-bedroom gem, showcasing original red pine flooring and modern updates throughout, with a projected rental income of around $1800 once the current owners sell and relocate. The building also includes three additional 2-bedroom units, each with their own laundry facilities, updated windows, and shingled roof in the last 7 years. The main floor back unit boasts separate access from the side street and carport parking, while the upper fourth unit offers a delightful deck perfect for morning coffee. The detached shop is a dream for hobbyists, complete with a 2-piece washroom, hydro, and natural gas heat. With potential to convert the shop's second level into a bachelor suite for extra rental income or to sever the lot and sell it at market value, this property presents a versatile and lucrative investment opportunity. (id:59646)
40 Cootes Drive
Dundas, Ontario
Great Location, this commercial building has 5 total units ( 1 vacant) could be used for salon, lawyers office or many potential uses. Plenty of parking. (id:59646)
163 John Street S
Harriston, Ontario
Perfect Investment Opportunity – 4-Unit Home on Spacious Lot with Detached Shop! Looking for a great way to enter the real estate market? This 4-unit home offers endless possibilities for investment or multi-family living. Located on a large lot with a detached, heated shop and full water/sewer hookups, this property is a rare find! Property Highlights: Unit 1: 3-bedroom, 1-bath – Spacious and comfortable for owner-occupancy or a long-term tenant. Units 2-4: 2-bedroom, 1-bath each – Ideal for generating steady rental income. Detached Shop: Heated and equipped with water/sewer – perfect for hobbies, extra storage, or a potential workshop. Large Lot: Offers plenty of space for outdoor activities, future development, or additional parking. Whether you’re looking to move in and let the tenants cover your mortgage or bring in family members to share the space and the investment, this property offers flexibility for multi-family living with independence. The extra income from the three 2-bedroom units can help make homeownership more affordable, while still giving everyone their own private space. Options for You: Owner-Occupy: Live in Unit 1 and let the tenants pay the mortgage. Family Investment: Have a family member who wants to buy in with you? Move into 2 units, and let the rest cover the costs. Ideal for Multi-Family Living: Enjoy the independence of separate units while still being close by. This is a fantastic opportunity to create long-term wealth, live affordably, or house extended family – all while enjoying the convenience of a spacious lot and a detached shop with all utilities available! (id:59646)
775 Barton Street E
Hamilton, Ontario
Coffee shop/Restaurant for lease in Barton Village (Locate very close to Lottridge Street) Approximately 800 sqft on main level plus full basement. Turn key set up and situated in a high traffic area amongst several commercial establishments. Formerly coffee/pie shop for several years but will suit many different commercial uses. Licensed for 9 person seating, all fixtures are included, low overhead, 1 year lease (min) and available immediately. Offered at $2400.00/month + HST & utilities. Rental application, credit check, 1st & last month's rent are required. (id:59646)
10365 Rabbit
Timmins (Ts - Se), Ontario
Embrace a serene lifestyle in this captivating cottage located in the idyllic setting of Teachers Bay/Rabbit Lake. Just a brief 10-minute boat ride from a secure dock, conveniently situated where you park your car, this authentic north-inspired retreat invites you to escape the everyday hustle and bustle. The fully winterized main cottage spans over 1400 square feet, designed for low maintenance and adorned with a steel roof, new solar panels, and an attractive hardiboard and rock exterior. Step inside to discover four generously sized bedrooms, a full bath, a main living room featuring a propane fireplace, a family room with a cozy wood- burning stove, and a spacious, stunning kitchen. Enjoy the simple pleasures of life on the multilevel deck, whether it's sipping your morning coffee or relishing the sunset. The boathouse suite, essentially a cottage on its own, offers 800 square feet of comfort, complete with a full kitchen, bath, a living room showcasing a propane log set fireplace, and a welcoming bedroom. Winterized for year-round use, it also boasts a private deck overlooking the water. Keep your boats and water equipment sheltered in the multiple-slip boathouse. The property's exceptional features include a dual water filtration system Trojan UV Max, in-wall cell, an automated solar/electrical system with an auto-programmed propane backup generator, and satellite T.V. Revel in the finer details with Carlisle antique plank flooring, granite counters, and rugged property backing onto crown land. The ownership of the waterfront lot beneath the dock and boathouse adds to the allure of this truly exceptional haven. (id:59646)
102 Spruce Street
Tillsonburg, Ontario
Rare opportunity! Property must be sold with adjacent building to the North 131 Townline Road MLS#40570360. Combined 39,100 feet on 5.197 acres with long term potential from excess land to expand the existing building. Long term tenants with triple net leases. Pictures are of 102 Spruce Street and 131 Townline Road. (id:59646)
131 Townline Road
Tillsonburg, Ontario
Amazing opportunity! Well maintained building with long term stable tenants. The building is approximately 21,600 square feet sitting on 2.185 acres. The two tenants are long term and stable. Both with net leases. Excellent hands off investment! Property can be purchased with adjacent building at 102 Spruce street see MLS#40570345 (id:59646)
96-100 Highland Road W Unit# 6
Kitchener, Ontario
Office space available immediately. Lower level space in medical building between both hospitals. Lease rate shown is gross, but lease will be prepared as a net lease. Heat is included, hydro is paid by Tenant. (id:59646)
96-100 Highland Road W Unit# 7ab
Kitchener, Ontario
Office space available immediately. Lower level space in medical building between both hospitals. Lease rate shown is gross, but lease will be prepared as a Net lease. Heat is included, hydro is paid by Tenant (id:59646)
175 Macnab Street N
Hamilton, Ontario
ATTENTION RESIDENT DOCTORS / MED STUDENTS / MODERN PROFESSIONALS & FAMILIES ALIKE. Introducing 175 Macnab St North. Located in the heart of the ART DISTRICT & same street and visible from your porch - WEST HARBOUR GO STATION, this home is not to be missed. Featuring redesign from top to bottom, this completely renovated Victorian is like nothing in the area. Soaring 9.5 ft ceilings, custom exposed brick, imported modern LED lighting, modern wide plank flooring from top to bottom, Brand new kitchen and stainless steel appliances, this is the perfect living situation. The upper level boasts soaring ceilings again and includes top to bottom new full bath featuring new freestanding tub and modern finishes. It is completed repainted basement with an abundance of storage, and backyard with a newly redone private patio and 100 feet of secluded, and fenced in yard behind. Parking is also included!!!! ……...Seconds to front door of FARMERS MARKET / JAMES NORTH / RESTAURANT DISTRICT / HOSPITALS / WATERFRONT / BAYFRONT PARK/ DOWNTOWN SHOPPING / GO STATION …….. CALL TO VIEW - MOVE IN TODAY!!!! (id:59646)
18 Ford Drive
Stratford, Ontario
Discover The York model, a beautifully designed 1,585 sq. ft. home thoughtfully planned and built by Grandview Homes. Nestled in the heart of Festival West, Stratford’s vibrant and sought-after new community, this home offers a perfect blend of luxury, comfort, and affordability. With 4 spacious bedrooms and 2.5 thoughtfully designed bathrooms, The York provides an ideal layout for modern living. The 9' main floor ceilings enhance the sense of space, while natural light flows beautifully throughout. The kitchen is a standout feature, boasting elegant stone countertops that blend style and practicality. The exterior of the home is a harmonious blend of timeless traditional elements and sleek contemporary details, creating standout curb appeal. As a future homeowner, you’ll enjoy the opportunity to personalize your home with a range of upgrades and finishes, ensuring every detail reflects your unique style. Located close to schools, shopping, and entertainment, The York offers unparalleled convenience within a peaceful and family-friendly community. Proudly built by Grandview Homes and offered at an affordable price point, this home is just one of many incredible floor plans available. We can’t wait to help you bring your dream home to life. Schedule a New Home Discovery Session with our Sales Representative to review plans, pricing, deposit structures, customization & upgrade options. (id:59646)
7900 Hurontario Street Unit# 203c
Brampton, Ontario
This office is around 100 Square Feet office which has shared entrance to the unit. Excellent Location For Your Business At Brampton's Newest Premier Office Park and the space Is Move-In Ready Functional And Low-Cost Office Space Is Available For Lease- Short-Term And Long-Term Opportunity Available. Ideal For Law, Accounting, Insurance, Real Estate, Medical, Dental, Government Offices Etc. Underground parking available. (id:59646)
91 Young Crescent
Niagara-On-The-Lake, Ontario
Located in a highly desired area, close to Niagara College's Glendale campus, Royal Niagara Golf Club, White Oaks Resort, wineries and shopping.This home is spacious and move-in ready! Featuring 3 bedrooms, 3.5 bathrooms with an attached garage. The main level has a large welcoming foyer, 2pc bathroom, living room with hardwood floors, large kitchen with granite counter, granite backsplash with the island and marble tiles, separate dining area with patio doors to the deck. Second level has a spacious feel with 3 bedrooms including the master bedroom with it's own ensuite bathroom and a walk-in closet! Two additional bedrooms and another full bathroom complete the upper level carpet free. Fully finished bachelor basement with separate entrance which can be rented out for $800. New Ac, Furnace and roof. ****Lot of upgrades**** (id:59646)
275 Larch Street Unit# B215
Waterloo, Ontario
Discover Waterloo’s premier low-rise development, perfectly situated in the heart of campus life! This fully furnished 1-bedroom, 1-bathroom unit on the second floor offers secure entry and modern, high-end finishes, including granite countertops, a stylish tile backsplash, durable laminate plank flooring, and four stainless steel appliances, including a stackable washer/dryer. Enjoy the ultimate convenience with shops, restaurants, nightlife, Grand River Rock Climbing, Waterloo Park, WLU, UW, and Conestoga College all within walking distance. Commuting is a breeze with major bus routes steps away, the ION light rail station a short walk away, and easy access to Conestoga Mall and the expressway in under 10 minutes by car. Outstanding building amenities include a rooftop terrace, yoga room, fitness center, study lounge, and theatre room. Plus, there’s bike storage for your convenience and A/C to keep you cool in the summer. Low condo fees cover building insurance, maintenance, heat, water, private garbage removal, and more. Don’t miss this fantastic investment or home in a prime location! (id:59646)
72 West 25th Street
Hamilton, Ontario
This stunning brick bungalow is located in the sought after West Mountain neighbourhood situated between million dollar estates, steps to the Mountain Brow, nestled between parks, schools and every amenity. This rare 3+1 bedroom with in-law potential offers an open floor plan connecting the kitchen to the living room. Meticulous attention to detail is presented in the home. Ready for discerning buyers! Fully fenced yard with interlock driveway. (id:59646)
27 Bucks Park
Port Dover, Ontario
Coastal living at its finest! This cozy fully furnished cottage is located in the historic Buck's Park in downtown Port Dover, and right on the sandy beach of Lake Erie. Otherwise known as 207 St. George St. Many recent upgrades throughout including; new kitchen (2024), new kitchen/ living room vinyl plank flooring (2023), ductless split unit for heat/AC (2023), half of the windows replaced (2022), and metal roof 2018. Just turn the key and relax at your new cottage! Enjoy downtown shopping, restaurants and the famous beach is literally steps from your front door. Entertain your friends and family on a large and private south-facing deck, complete with furniture, gas BBQ--even the lawnmower for your manageable lawn! Ample storage inside and out for all your cottage needs. Park directly in front and have your guests park in the visitor parking or in the ample street parking steps away. You own the structure, rent the land annually, and pay your utilities and minimal taxes. As a seasonal park owner, occupancy is permitted from mid April to mid October. Pets are allowed with conditions, cottages cannot be rented out. Come meet some great people, kick back and relax in the sun all summer long! (id:59646)
Lot 3 - 400 Maple Street
Collingwood, Ontario
Victoria Annex: History Made Modern Nestled in one of Collingwood's most sought-after neighbourhoods, Victoria Annex is a boutique community of just nineteen homes, blending 19th-century heritage charm with modern luxury. Anchored by a transformed schoolhouse and surrounded by thoughtfully designed single and semi-detached homes, this is where timeless elegance meets contemporary convenience. The corner lot-home features heritage-inspired brick exteriors, James Hardie siding, luxury vinyl floors, quartz countertops, frameless glass showers, and designer kitchens with oversized islands and integrated pantries. Functional layouts include spacious bedrooms, detached garage, and practical mudrooms, all crafted with meticulous attention to detail. For a limited time, enjoy an extended deposit structure and a $50,000 upgrade credit to personalize your dream home. Located steps from Collingwood's vibrant downtown, Victoria Annex offers an unparalleled lifestyle of sophistication and charm. Contact us today to secure your place in this remarkable community. (id:59646)
Lot 8 L - 400 Maple Street
Collingwood, Ontario
Victoria Annex: History Made Modern Nestled in one of Collingwood's most sought-after neighbourhoods, Victoria Annex is a boutique community of just nineteen homes, blending 19th-century heritage charm with modern luxury. Anchored by a transformed schoolhouse and surrounded by thoughtfully designed single and semi-detached homes, this is where timeless elegance meets contemporary convenience. The oversized semi-detached home features heritage-inspired brick exteriors, James Hardie siding, luxury vinyl floors, quartz countertops, frameless glass showers, and designer kitchens with oversized islands and integrated pantries. Functional layouts include spacious bedrooms, attached garages, and practical mudrooms, all crafted with meticulous attention to detail. For a limited time, enjoy an extended deposit structure and a $50,000 upgrade credit to personalize your dream home. Located steps from Collingwood's vibrant downtown, Victoria Annex offers an unparalleled lifestyle of sophistication and charm.Contact us today to secure your place in this remarkable community. (id:59646)
176 Millen Road Avenue
Hamilton, Ontario
176 Millen Rd. is a fully serviced building lot with approvals for a legal Duplex and potential in law suite this property is building permit ready you need to pay your DC charges pay your permit and you can have a shovel in the ground and 60 to 90 days it’s an exceptional location, property taxes have not been assessed (id:59646)
146 Rockledge Drive
Hannon, Ontario
Stunning! One of a kind Customized home with Thousands in additional upgrades. Gorgeous street appeal. Large covered porch. Double front doors lead into a spacious foyer. Office with Large picture window. Stunning Customized eat-in kitchen with upgraded, high end quartz countertop. Large list of customized upgrades can be accessed from Listing Agent. Enjoy this amazing home located in the award winning Summit Park neighbourhood. Close to so many Amenities. Enjoy. (id:59646)
185 Simcoe Street E
Hamilton, Ontario
LOOKING TO BUY YOUR FIRST FAMILY HOME OR DOWNSIZE. THIS SEMI-DETACHED BUNGALOW HAS 3 BEDROOMS, UPDATED KITCHEN & BATHROOM, A VERY PRIVATE PATIO / YARD, AND IS LOADED WITH CHARM. LOCATED IN THE HEART OF THE NORTH END, THIS AREA IS KNOWN FOR IT’S FAMILY-FRIENDLY NEIGHBOURHOODS, COMMUNITY SPIRIT, CULTURAL VIBRANCY, AND CONVENIENT ACCESS TO SCHOOLS, SHOPS, RESTAURANTS, CAFES, AND FAMILY ENTERTAINMENT OPTIONS ALONG THE WATERFRONT. IT IS AN EASY WALK TO THE PIER 4 PARK & BAYFRONT PARK WHICH ARE IDEAL FOR FAMILY PICNICS, LEISURE ACTIVITIES AND ENJOYING LAKE VIEWS. FOR THE COMMUTER, THE WEST HARBOUR GO STATION IS CLOSE BY AND THE HOSPITAL IS JUST AROUND THE CORNER. ALL OF THIS MAKING 185 SIMCOE ST E AN ATTRACTIVE OPTION FOR YOUNG FAMILIES TO PUT DOWN ROOTS AND MAKE MEMORIES. PLEASE NOTE THAT STREET PARKING IS AVAILABLE BY PERMIT AT A COST OF APPROX. 100/YR (2024) (id:59646)
84 Sandra Crescent
Grimsby, Ontario
Tucked away on a quiet cul-de-sac in a friendly Grimsby neighborhood (where kids can actually play in the street!), this 4-bedroom back split is hiding a delightful secret. It's not just a home, it's almost two homes in one! Imagine the possibilities with a beautifully updated in-law suite, complete wit its own entrance and a gorgeous modern kitchen. Upstairs, you'll find another stunning kitchen, perfect for the head chef of the house. This home is sprinkled with charming details, from coffered ceilings in the dining room (fancy right?) to elegant wainscotting in the primary bedroom and a skylight that makes another bedroom feel like a sun-drenched oasis. And when the snow starts to fall, gather around the cozy wood-burning fireplace in the lower level - its the perfect spot for hot cocoa and movie nights. Recent updates, including a brand new furnace (2024), roof (2020), A/C (2022), and stylish touches throughout (2023), mean you can just move in and start making memories. (id:59646)
100 High Acres Crescent
Kitchener, Ontario
Located in the desirable Forest Heights neighborhood, 100 High Acres is a beautifully crafted 2-story, all-stone and brick home offering over 3500 sqft of living space. With a 50-year steel roof (2022) and a newly paved interlocking driveway, this multi-generational home features a carpet-free layout, hardwood floors, and a custom kitchen with stainless steel appliances and granite countertops. The main floor includes a 3-sided gas fireplace, bright family room, and a spacious living and dining area. Upstairs, the primary suite boasts a large sitting area, a private balcony, walk-in closet, and a luxurious 5-piece ensuite. You will also find 3 additional bedrooms and a 4-piece bathroom. The fully finished basement (2022) offers a 5th bedroom, a modern eat in kitchen, family room with fireplace, full bathroom, and a second laundry room—ideal for multi-generational living. Enjoy a private backyard with a deck, pergola, and hot tub. Close to IRA Needles Blvd, the Boardwalk Shopping Centre, parks, schools, and public transit, this home offers both comfort and convenience. Book your showing today! (id:59646)
85049 Michelle Street
Ashfield-Colborne-Wawanosh (Ashfield), Ontario
Experience Lakeside Living at Its Finest! This impressive raised bungalow, built in 2023, is designed for year-round enjoyment, seasonal getaways, or as a profitable rental investment. Located just steps from the water, this home offers the perfect blend of tranquility & convenience, just 18 minutes from Goderich & 20 minutes from Kincardine. Inside, you'll be welcomed by 9' ceilings & stunning inlaid tiles. The living room showcases a floor-to-ceiling stone fireplace, a 10' tray ceiling, & panoramic windows that flood the space with natural light. The kitchen is a chef's dream, featuring beautiful cabinetry, quartz countertops, stainless steel appliances, walk-in pantry. A 23'x16' lakeside deck offers unobstructed views of breathtaking Lake Huron, perfect for relaxing or entertaining. Conveniently located off the kitchen, the laundry & coat room leads into an oversized garage with 13.5' ceilings & a 9,000 lb car hoist ideal for car enthusiasts. The partially finished lower level with 8.5' ceilings is ready for your vision, featuring a roughed-in 4pc bath & foam insulation under the floor slab ideal for extra bedrooms or a family retreat. Sitting on a spacious lot, this home offers a peaceful escape with the security of a friendly lakeside community. Located on Huron Sands Rd., a Municipally maintained paved road, you'll enjoy the convenience of municipal water, garbage services, & year-round access. A 12' x 20' outbuilding at the front serves as a storage shed or potential bunkie while preserving your stunning lake view. With public access to a sandy beach just a 2-minute stroll away, this home truly embraces lakeside living. Plus, the numerous upgrades include- triple-pane windows, whole-house spray foam insulation, a new septic system, a 22W hardwired Generac generator, a reverse osmosis system, & iron filter. **ensure comfort and efficiency year-round. There's so much more to see -come experience this incredible home for yourself! (id:59646)
49 Brock Street W
Tillsonburg, Ontario
Welcome to 49 Brock Street, West. This Duplex is conveniently located within walking distance to Tillsonburgs downtown amenities; parks, shopping, and schools are close by for ease of living. This property is the epitome of a turn key investment! There is no grass to maintain and each unit has its own separate Gas furnace, individual central air units, individual hydro meters including separate water bills. What a great low maintenance opportunity for investors or to live in one side with supplemental income! This property has been meticulously maintained by its current owners and tastefully landscaped. In 2017 a new metal roof was installed and a new kitchen/ bathroom Reno to the upper unit. The lower unit has 2 bedrooms, 1 bath, in-unit laundry and a sunroom. The upper unit has 2 bedrooms, 1 bath and in unit laundry. Both tenants are on a month to month tenancy. As an added bonus, this property has a C1 zoning that allows for future opportunities as well as a basement that can be used as storage for additional income with its own entrance. (id:59646)
1812 1st Concession Enr Road
Norfolk (Glen Meyer), Ontario
Looking for a little bit of country living? Well, you found it at this beautiful 1.633 acre property. This home is a spacious 5 bedroom, 3 full bath place to call your own. It includes main floor laundry with a very spacious open concept kitchen and dinning room. The en-suit bathroom includes a double-wide jet tub to help you unwind after a long day. The lower level has a large recreation room with 3 bedrooms with the option to make the office a 6th bedroom as well. This beautiful home is heated and cooled by a fully functional geothermal system which also helps heat up the hot water to save on energy. There is both a porch on the front of the house and a large deck in the back giving you the peacefulness of living in the quiet outdoors. The deck also provides access to your above ground pool to enjoy one of many things this property offers. (id:59646)

