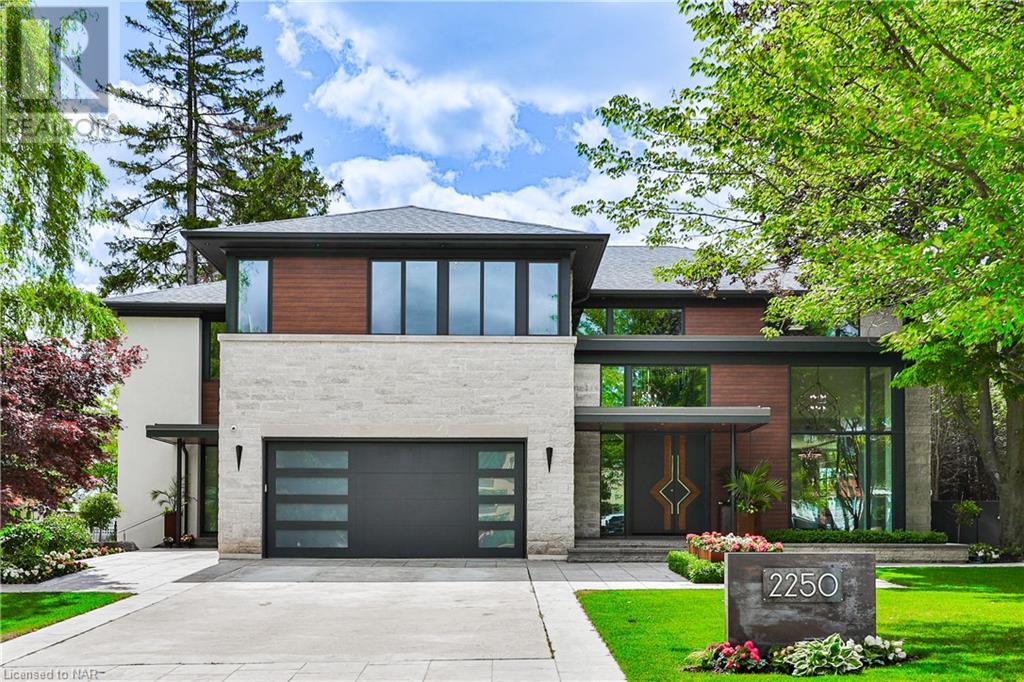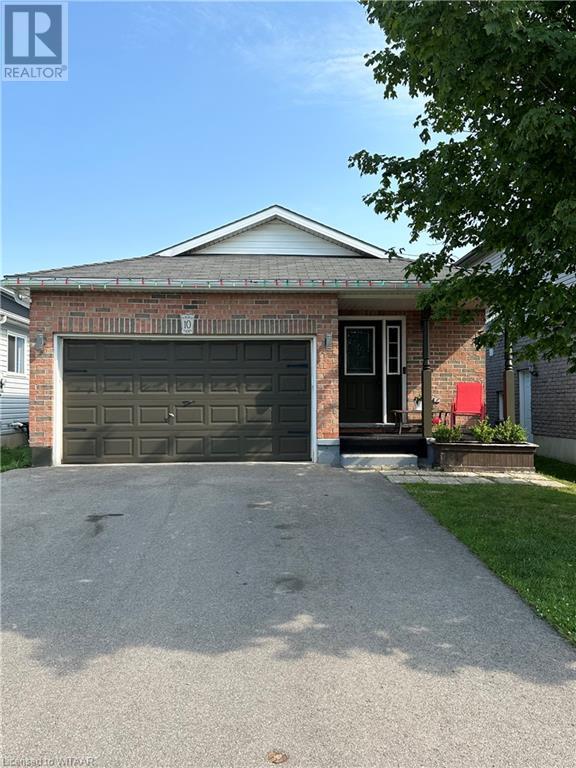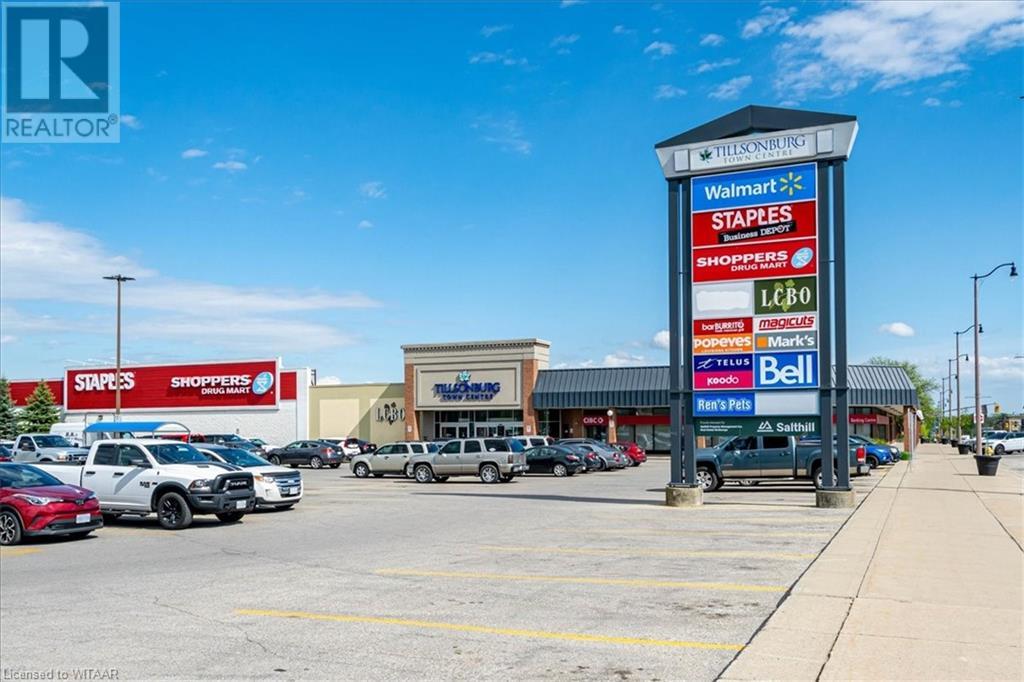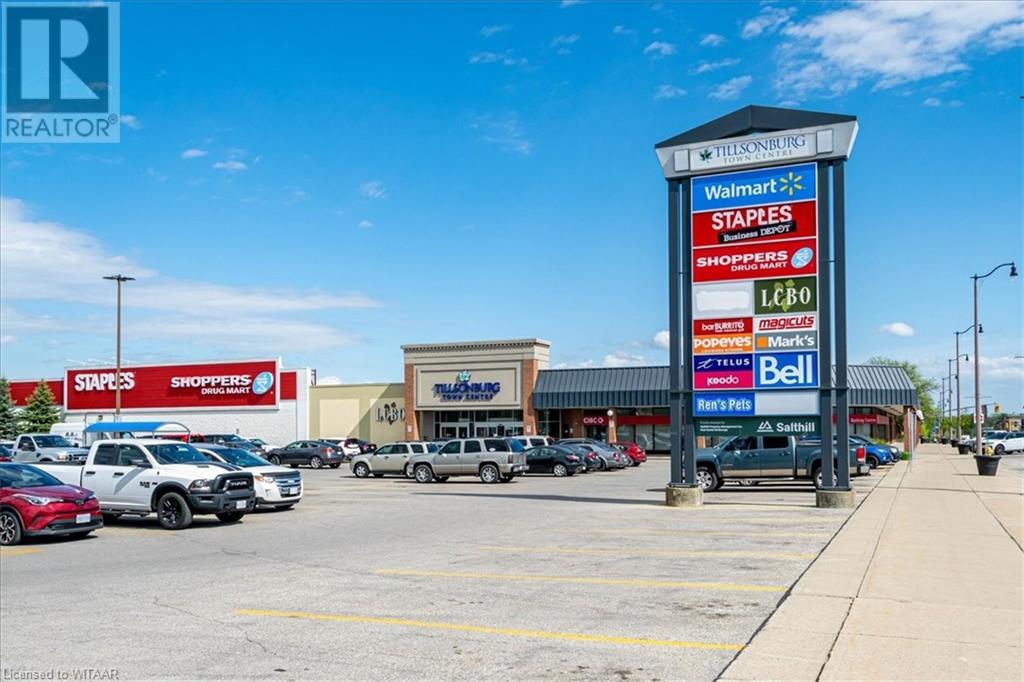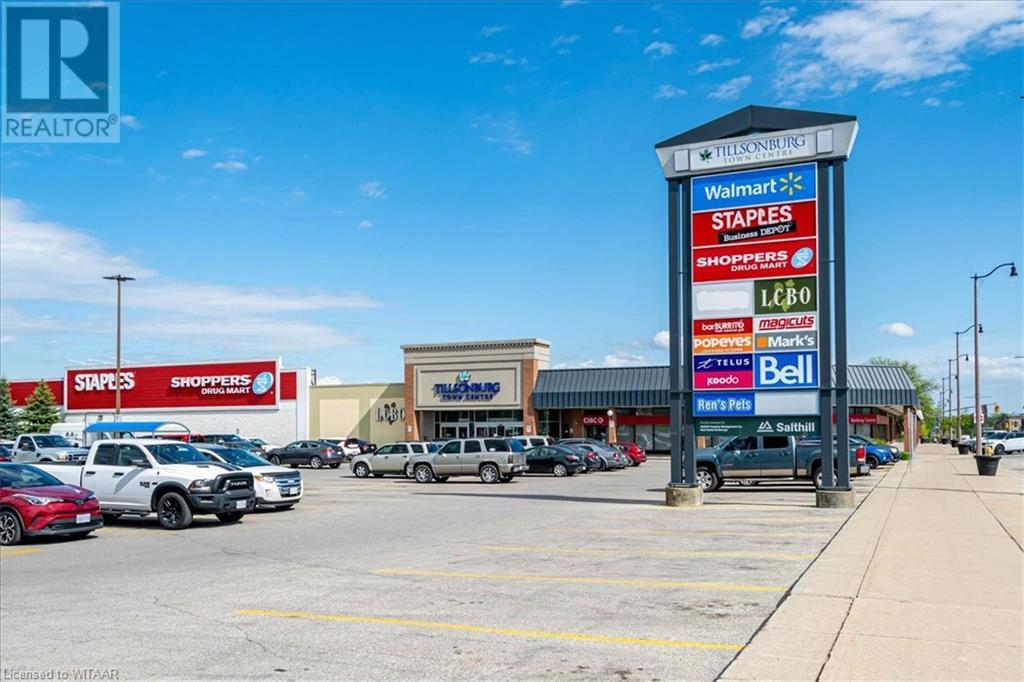33 Hidden Ridge Court Court
Sudbury, Ontario
Attention all single family residential developers and retirement home developers. This is the best development site in Sudbury in the exclusive Moon Glow region! This site which includes three other parcels of land that must be sold together to total 29.65 acres (without the parkland dedication) is zoned for either 93 single family estate lots or one large retirement home consisting of 108 guest rooms and 144 dwelling units. (id:59646)
7127 Plank Road
Vienna, Ontario
Looking for a site to build your dream home in the country and have land to lease out to pay the taxes? Look no further than this 29.67 acre +/- property located just south of Straffordville. This alluring property consists of approximately 16 acre workable land and approximately 13.67 acre of bush. The site is level and gas is available at the road. Don't miss your opportunity to own this desirable property. (id:59646)
2250 Chancery Lane W
Oakville, Ontario
Expertly crafted & designed to capture panoramic water views - Waterfront luxury awaits at 2250 Chancery Lane W. Situated in an exclusive SE Oakville enclave, this modern masterpiece offers 9,177 sf with 5 bedrooms & 7 baths. Bright & airy with soaring 10ft ceilings on every level & vast windows creating an environment of both grandeur & opulence. Make culinary delights in the chef’s kitchen with modern cabinetry, quartz countertops & slab backsplash & top-of-the-line Gaggenau built-in appliances. All living & entertaining spaces are generously proportioned, offer lake vistas & luxurious finishes such as suspended slab fireplaces, designer lighting & cleverly integrated storage to maintain a sleek & calm aesthetic. Multiple walkouts lead to a sprawling natural stone terrace & infinity pool beyond. The main floor office is located for maximum privacy without sacrificing water views & flow to the outdoors. On the 2nd level, the principal retreat, with spa-like ensuite, capitalizes on the views of Lake Ontario, whether it be from your bed or dressing room. 3 additional bedrooms, each with their own ensuite, & a laundry room complete this level. Three bedrooms upstairs have unobstructed lake views. The entertainment options are endless in the lower level – from movie nights in the fully automated theatre with 16 speakers, to year-round golfing in the golf simulator, to hosting parties in the open concept rec/games room with wet bar. This level also offers a 5th bedroom, exercise room, wine wall, 2 full bathrooms (one with steam shower), & walk-up to backyard. This property offers numerous features including 3-level elevator, heated tiled floors & full home automation. Mature trees grace the perimeter of the grounds which are landscaped with manicured gardens, stone terraces, outdoor kitchen & a showstopping infinity saltwater pool from which to watch the sailboats glide past on the Lake. Embrace the very best of Oakville Waterfront Living at 2250 Chancery Lane W. (id:59646)
731 Autumn Willow Drive
Waterloo, Ontario
To be built by Activa. The Heronview Model starting at 3,183sqft, with double car garage. This 3 bed, 2.5 bath Net Zero Ready home features taller ceilings in the basement, insulation underneath the basement slab, high efficiency dual fuel furnace, air source heat pump, ERV system and an overall more energy efficient home! Plus, a carpet free main floor, granite or quarts countertops in the kitchen, 36-inch upper cabinets in the kitchen, plus so much morel Activa single detached homes come standard with 9ft ceilings on the kitchen level, principal bedroom ensuite with glass shower door, larger basement windows (55x30), brick to the main floor, siding to bedroom level, triple pane windows and much more. For more information, come visit our Sales Centre which is located at 259 Sweet Gale Street, Waterloo and Sales Centre hours are Mon-Wed 4-7pm and Sat-Sun 1-5pm (id:59646)
10 Mallard Trail E Unit# 234
Hamilton, Ontario
Experience modern luxury in the heart of Waterdown at the Trend Boutique building. This exquisite 797 square foot condo on the 2nd floor offers a perfect blend of contemporary design and upscale amenities, ensuring a sophisticated lifestyle. Step into this beautifully designed one-bedroom unit, complemented by a versatile den and one bathroom. The open-concept layout creates a spacious and airy feel, highlighted by natural light streaming through large windows. The living area seamlessly transitions into the gourmet kitchen, equipped with upgraded stainless steel appliances, sleek granite countertops, and ample cabinetry. This kitchen is ideal for both casual dining and entertaining. The bedroom is a serene retreat, offering ample space and comfort for relaxation. The den provides flexibility for a home office, guest space, or additional storage, catering to your individual needs. High-quality flooring runs throughout the unit, with no carpet, ensuring a clean, modern look and easy maintenance. The in-unit laundry adds to the convenience, making daily chores a breeze. The bathroom is elegantly appointed with contemporary fixtures and finishes, providing a spa-like ambiance for your daily routines. The French balcony allows you to enjoy a breath of fresh air and take in the surrounding views. Residents of the Trend Boutique building have access to a range of premium amenities, including a state-of-the-art gym and a stylish party room, perfect for hosting gatherings and social events. Located in the vibrant community of Waterdown, this condo provides unparalleled convenience with easy access to shopping, dining, parks, and recreational facilities. Schedule a private showing today and experience the elegance and convenience of living in the Trend Boutique building. This condo is more than just a home; it's a lifestyle upgrade. Don't miss this opportunity to own a piece of Waterdown's finest real estate! (id:59646)
8 Cornwell Crescent
Norwich, Ontario
Welcome to a fantastic opportunity to build your dream home on this spacious lot located on 8 Cornwell St in the charming town of Norwich. This prime piece of real estate offers all the conveniences you need, with all services available at the road including water, sewer, internet, and gas, on a 61x150ft parcel of land. Situated in a desirable neighborhood, this lot provides the perfect blend of tranquility and accessibility to local amenities. With immediate closing available, you can start your building project without delay. Whether you're looking to build a family home or an investment property, this lot offers endless possibilities for your vision. Don't miss out on this unique opportunity to secure a prime building lot in Norwich. (id:59646)
10 Langrell Avenue
Tillsonburg, Ontario
Live on Langrell! Great family home in Southridge Public School zone with covered front porch. Lots of natural light throughout. Foyer area when you enter with coat closet and access to garage. Large kitchen with oak cabinets and a double door pantry. The kitchen is open to the dining area for ease of entertaining and day to day use. The upper level has 3 bedrooms and a 4 piece bathroom. The lower level has a family room, a 3 piece bathroom and a 4th bedroom! Need more room? Not to worry .. the basement level is where you will find the laundry, utility a storage room and a bonus room you can use for an office, playroom, home gym or whatever your heart desires! The yard is fully fenced with a deck and 3 raised garden beds. Welcome Home! (please note the tenant has requested no interior photos.. the interior photos included are those from prior to the current tenant moving in and the exterior photos are current) (id:59646)
53900 Heritage Line
Richmond, Ontario
Build your Dream Home! Large 0.6 acre lot located on Heritage Line in the Village of Richmond close to HWY#3, Aylmer and Tillsonburg. This spacious lot has a great setting where you have lots of room to design and build using a larger footprint. Buyer to confirm the ability to build and services with the Township. (id:59646)
200 Broadway Street Unit# A2204
Tillsonburg, Ontario
Office/retail space available for Lease at the Tillsonburg Town Centre mall ranging in size from 347 Sq ft to 23,960 Sq ft. Tillsonburg Town Centre is home to National and local tenants,boasting national and local tenants. Featuring both retail, service uses and amenities. $12.00 per sq ft plus CAM fees. Located in the heart of the city, near the downtown core the Centre has excellent foot traffic from the downtown area. Tillsonburg is strategically located at the corner of the Tri-county area of Oxford, Elgin and Norfolk Counties and only 20 minutes from the 401 on Plank Line(Hwy 19) Tillsonburg is experiencing phenomenal growth and was recently named as the 3rd fastest growing community of its size in Canada. (id:59646)
200 Broadway Street Unit# A2205
Tillsonburg, Ontario
Office/retail space available for Lease at the Tillsonburg Town Centre mall ranging in size from 347 Sq ft to 23,960 Sq ft. Tillsonburg Town Centre is home to National and local tenants,boasting national and local tenants. Featuring both retail, service uses and amenities. Located in the heart of the city, near the downtown core the Centre has excellent foot traffic from the downtown area. Tillsonburg is strategically located at the corner of the Tri-county area of Oxford, Elgin and Norfolk Counties and only 20 minutes from the 401 on PlankLine(Hwy 19) Tillsonburg is experiencing phenomenal growth and was recently named as the 3rd fastest growing community of its size in Canada. $12.00 plus CAM fees (id:59646)
200 Broadway Street Unit# A2207
Tillsonburg, Ontario
Office/retail space available for Lease at the Tillsonburg Town Centre mall ranging in size from 347 Sq ft to 23,960 Sq ft. Tillsonburg Town Centre is home to National and local tenants,boasting national and local tenants. Featuring both retail, service uses and amenities. Located in the heart of the city, near the downtown core the Centre has excellent foot traffic from the downtown area. Tillsonburg is strategically located at thecorner of the Tri-county area of Oxford, Elgin and Norfolk Counties and only 20 minutes from the 401 on PlankLine(Hwy 19) Tillsonburg is experiencing phenomenal growth and was recently named as the 3rd fastest growing community of its size in Canada. 12.00 per sq ft plus CAM fees (id:59646)
200 Broadway Street Unit# A2206
Tillsonburg, Ontario
Office/retail space available for Lease at the Tillsonburg Town Centre mall ranging in size from 347 Sq ft to 23,960 Sq ft. Tillsonburg Town Centre is home to National and local tenants,boasting national and local tenants. Featuring both retail, service uses and amenities. Located in the heart of the city, near the downtown core the Centre has excellent foot traffic from the downtown area. Tillsonburg is strategically located at the corner of the Tri-county area of Oxford, Elgin and Norfolk Counties and only 20 minutes from the 401 on PlankLine(Hwy 19) Tillsonburg is experiencing phenomenal growth and was recently named as the 3rd fastest growing community of its size in Canada. $12.00 per sq ft plus CAM fees (id:59646)



