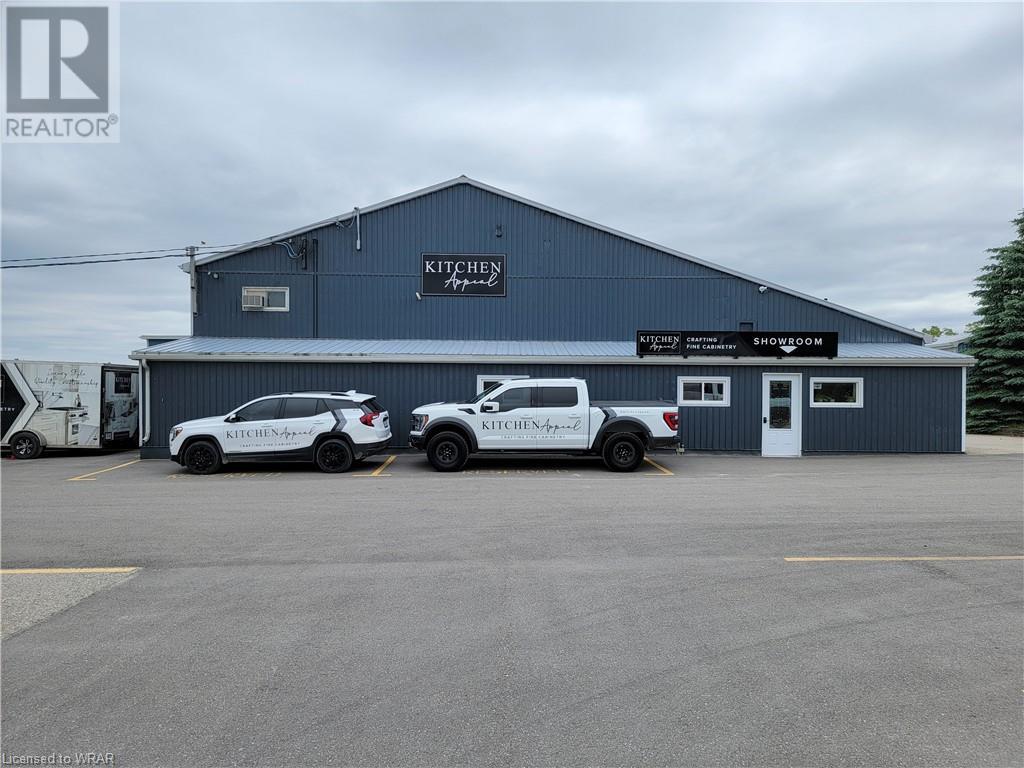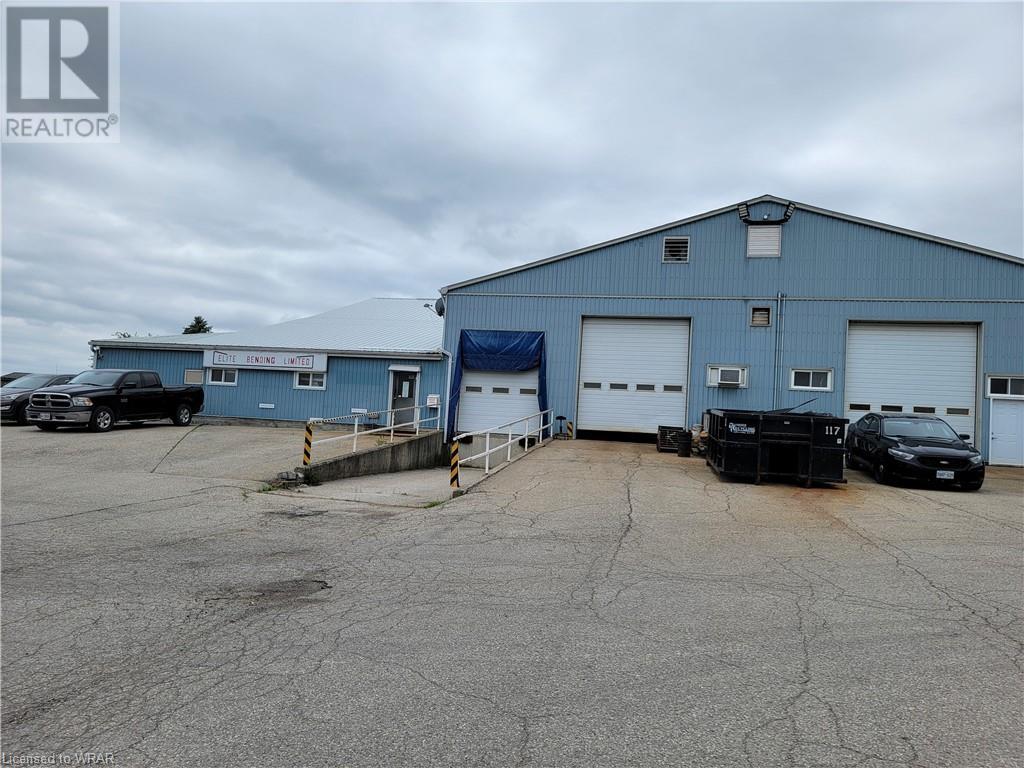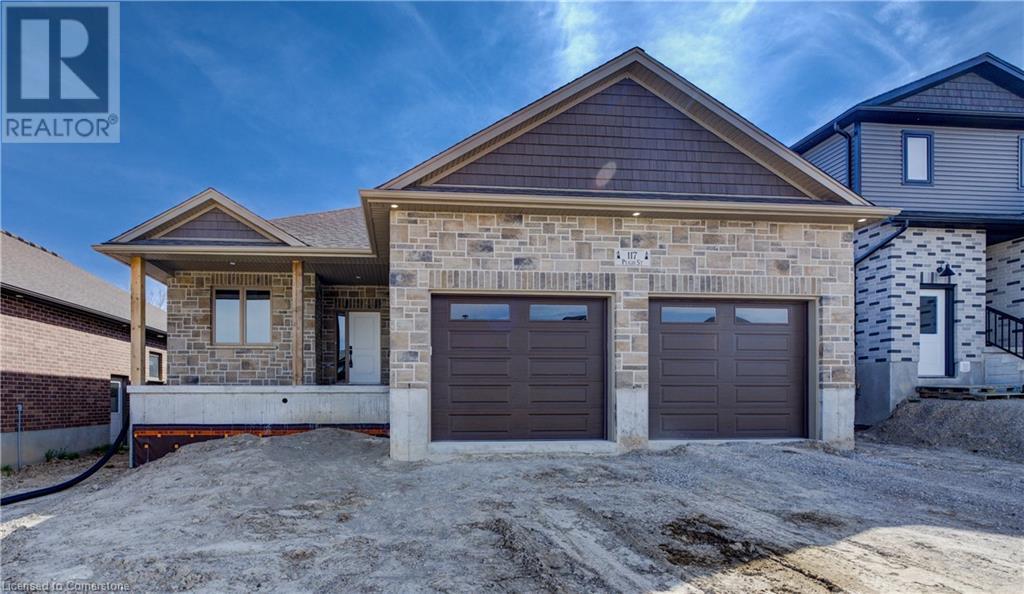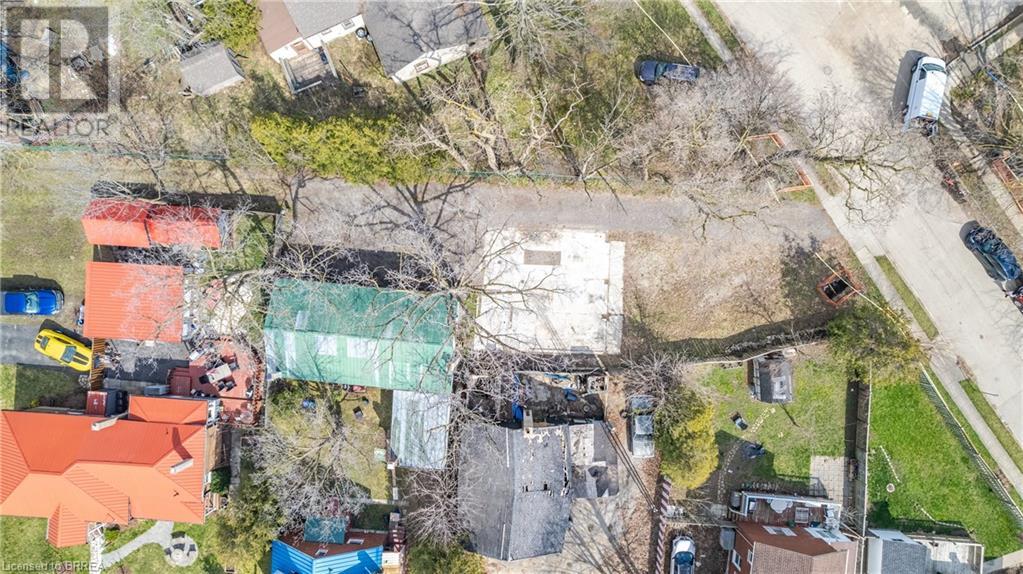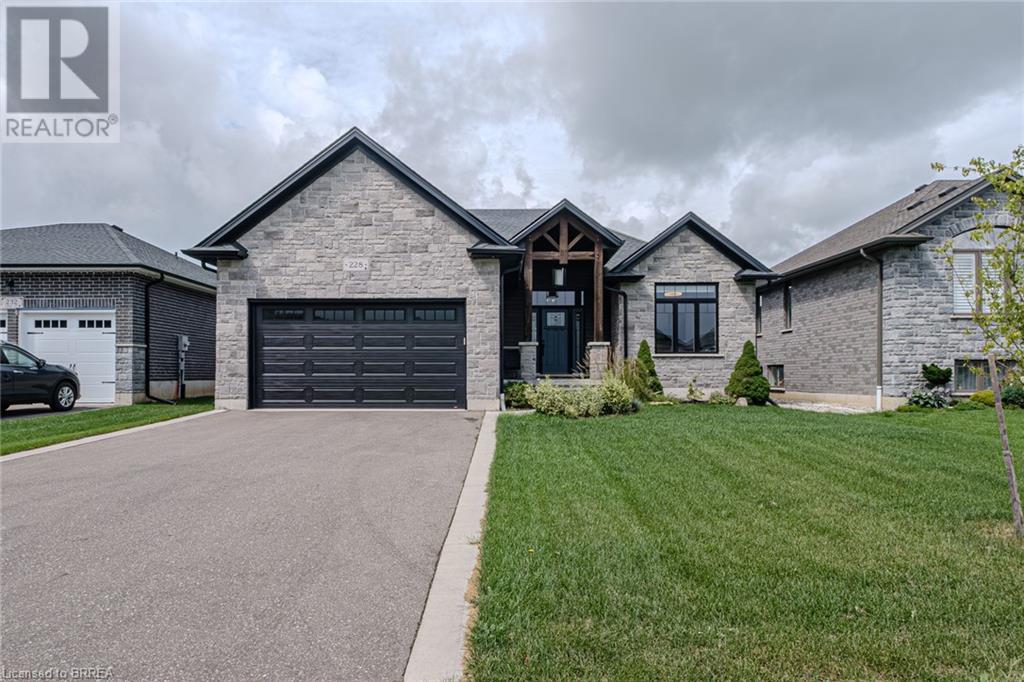907168 Township Road Unit# 1
Bright, Ontario
Industrial building located 15 minutes from Hwy#401. Ample on-site parking. Over sized drive-in door (14' x 18') level loading available. 16' ceiling height. (id:59646)
907168 Township Road Unit# 2
Bright, Ontario
Industrial building located 15 minutes from Hwy#401. Ample on-site parking. Two drive-in doors (12'x10') level loading available. 16' ceiling height. (id:59646)
907168 Township Road Unit# 3
Bright, Ontario
Industrial building located 15 minutes from Hwy #401. Ample on-site parking. Dock and drive-in doors loading available. 16' ceiling height. Unit equipped with two JIB cranes (1/2 ton) and one runway beam crane (2 ton). (id:59646)
Lot 28 Pugh Street
Milverton, Ontario
Charming 2 bedroom, 2 bath Bungalow in Milverton, ON by Cedar Rose Homes Inc. Discover your dream home in the heart of Milverton! Cedar Rose Homes Inc. proudly presents a stunning SPEC home bungalow being built and perfectly situated backing onto a serene greenbelt. This exquisite home combines modern living with the tranquility of nature offering you the best of both worlds. Situated on a spacious 56 x 127 lot you can enjoy the beauty and peace of nature right in your backyard. Nervous of building?...don't be.. The 30 yr experienced Builder and Representative walk you through the entire process from start to finish...no surprises or unexpected costs. Makes building a home exciting, seamless and stress free....why should you expect less??? Unlike other Builders, Cedar Rose Homes Inc. includes a range of premium standard features ensuring your home is move-in ready and designed for comfort. The gourmet Kitchen is stylish and functional and comes complete with a top quality 4-appliance stainless steel package making it easy to settle in and start cooking your favourite meals. The $2500.00 lighting and bath accessory allowance is also included in the price! And, if you purchase your dream now, you can choose the rest of the premium standard features! How's that for control over how your home looks? Makes it yours! Enjoy the thoughtfully designed open-concept living areas perfect for family gatherings and entertaining guests. Built with attention to detail and high-quality materials providing you with a home that is as durable as it is beautiful the Quality Craftmanship is apparent throughout. The unfinished basement is large and accommodating...perfect for that 3rd/4th bedroom, roughed in for a full bath, and how about additional living space as a Rec Room? The possibilities are endless. Don't miss the opportunity to own this exceptional bungalow in Milverton. Contact us today to learn more about this upcoming gem and how you can make it your own! (id:59646)
Pt Lot 19 Of 6975 Concession 1 Road
Puslinch, Ontario
A rare opportunity to build your dream home on a beautiful 1.2 acre lot with 65m frontage in Puslinch! The lot is a unique opportunity with rolling hills, surrounded by mature trees, and currently located on existing farm land. The property will provide an abundance of southern exposure for your future home, and allow for you to build situated back from the road thanks to natures natural privacy fence at the front of the property. Bring your plans, walk the lot, fall in love, and let's make your dream home a reality. (id:59646)
428 Ossington Avenue Unit# Basement
Toronto, Ontario
Prime Commercial Basement Space in Trinity Bellwoods! Discover an exceptional opportunity to lease a spacious commercial basement in the highly sought-after Trinity Bellwoods area. Perfectly positioned in one of Toronto's most vibrant neighbourhoods, this versatile space is ideal for a variety of business uses, from retail and office to creative studios or wellness centers. Features: Expansive Layout: Open-plan space, offering flexibility for customization to suit your business needs. Prime Location: Located in the heart of Trinity Bellwoods, steps away from bustling College Street, renowned for its eclectic mix of shops, cafes, and galleries. High Foot Traffic: Benefit from the steady flow of visitors and locals drawn to this trendy area, ensuring excellent visibility and customer access. Accessibility: Convenient access with separate entrance, ensuring privacy and ease for your business operations. Public Transport: Well-connected by public transit, making it easy for clients and employees to reach your location.This commercial basement space offers a rare combination of size, location, and versatility, making it an ideal choice for businesses looking to establish a presence in one of Toronto's most dynamic neighbourhoods. Don't miss this chance to be part of the vibrant Trinity Bellwoods community! (id:59646)
245 Downie Street Unit# 113
Stratford, Ontario
Imagine yourself Living in a Destination Town, where art is everywhere with plenty of Award winning Restaurants and coffee shops. “The Arts Are What We Are” Stra-tford. THE BUILDING: Historical building built in 1903 as the Mooney Biscuit & Candy Factory and has been rebuilt inside and bringing spectaculars suites. THE LOFT: A lot of Character here, Amazing unit with plenty of natural light, beautiful high ceiling, exposed brick, post & beam, hardwood floors, this unit is absolutely gorgeous. THE KITCHEN: Very Modern with SS Appliances and Quartz Counter Top. THE BATHROOM: Spacious and beautiful with plenty of space. THE NEIGHBOURHOOD: steps from Stratford's Downtown core, YMCA, Via Rail Station, Public Transit, University of Waterloo and Conestoga College Stratford Campus and much more. (id:59646)
524 Krug Street
Kitchener, Ontario
Attention investors! Situated in a central point in Kitchener, 524 Krug Street lies just a few minutes from the expressway and less than 10 minutes to the booming Downtown. This efficient Legal Triplex houses three units – one single bedroom, and a pair of two bedroom units, all very clean, well maintained and separately metered. Laundry for the tenants is serviced by an in-building commercial coin setup, and there’s ample private parking in the open lot at the back of the property. Updates to 524 Krug Street include the roof (2014), furnace, windows and eaves – all excellent selling points among potential investors. With large windows sitting above-grade in the lower unit, lots of natural light creates a unique and desirable environment – this is no ordinary basement unit. Potential for a future Accessory Dwelling out back with the oversized 53' x 163' lot offering plenty of space. Get in touch today to schedule your private showing! (id:59646)
524 Krug Street
Kitchener, Ontario
Attention investors! Situated in a central point in Kitchener, 524 Krug Street lies just a few minutes from the expressway and less than 10 minutes to the booming Downtown. This efficient Legal Triplex houses three units – one single bedroom, and a pair of two bedroom units, all very clean, well maintained and separately metered. Laundry for the tenants is serviced by an in-building commercial coin setup, and there’s ample private parking in the open lot at the back of the property. Updates to 524 Krug Street include the roof (2014), furnace, windows and eaves – all excellent selling points among potential investors. With large windows sitting above-grade in the lower unit, lots of natural light creates a unique and desirable environment – this is no ordinary basement unit. Potential for a future Accessory Dwelling out back with the oversized 53' x 163' lot offering plenty of space. Get in touch today to schedule your private showing! (id:59646)
36 Oxford Street
Cambridge, Ontario
Well priced building lot in Cambridge, Ontario. Zoning R4 (Low Density Residential) and allows for the purpose of providing private home day care in any dwelling unit which is also used for residential occupancy, making or operating a wayside pit or wayside quarry, crisis intervention home, just to name a few. (id:59646)
228 Oak Street
Simcoe, Ontario
Welcome to 228 Oak St. in the Town of Simcoe, a 4-bedroom, 3-bath detached bright open-concept bungalow close to an open field with high-end finishes that are sure to delight the discerning buyer. Throughout this recently built energy-star rated home, there are quartz counter-tops, pot lights, gas fireplace, kitchen with centre island and double sink, electrical outlets and seating for at least four (4), walk-in pantry, soft-close cupboards and doors, covered front and back porch, double-car garage, all mechanical is owned (no rental contracts), combination engineered hardwood, luxury vinyl plank and ceramic tile, wine cellar for your treasured collection, and so much more. At just over 3,200 square feet (AG, BG + garage), you won’t want to miss this one. (id:59646)
266132 Maple Dell Road
Norwich (Twp), Ontario
Escape the hustle and bustle with this exquisite piece of paradise nestled on 23 acres of stunning landscape. With two driveways, one gracefully following the gentle curve of the spring fed Big Otter Creek, this custom-built raised ranch boasts over 2800 square feet of living space. Built into a hill, all levels are above grade, offering picturesque views from every angle. Embracing hints of Spanish architecture, the home features a lifetime metal roof, Angel stone exterior, and a wood fireplace for cozy evenings. Enjoy the luxury of an inground pool, perfect for summer relaxation, while the property is divided into different areas including an orchard area with different fruit trees, nut tree area, and serene gathering spaces. Two shops with hydro provide ample space for hobbies or storage. You could easily convert one to be a home for your horses! Forced air heating/cooling ensures comfort year-round, while the sunroom doubles as a greenhouse, ideal for nurturing plants. Why endure traffic to reach Muskoka when you can revel in the splendor of changing seasons from your own wrap-around porch? Winters are also much milder here in Oxford County as compared to Northern Ontario! The property is so secluded that deer frequent to nibble the dewy grass. Enjoy a fish fry with freshly caught trout from your own property - you can't get any fresher! Plus, the large cantina is a haven for those who relish the art of canning and jam-making. Welcome home to tranquility and endless possibilities. The attached 2 car garage & spacious closets provide plentiful storage. Despite it’s privacy, this home is located on a paved road with easy access to highways, Woodstock, London & even Toronto. Updates include: new hardwood & tile (2024), new appliances (2024), solar blanket (2024), paved main drive (2023), water heater (2023) (id:59646)

