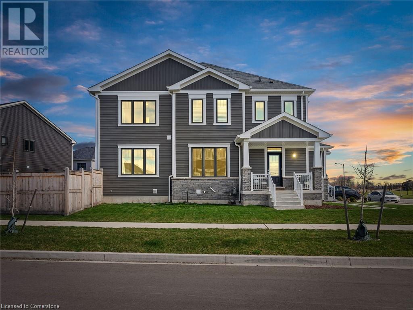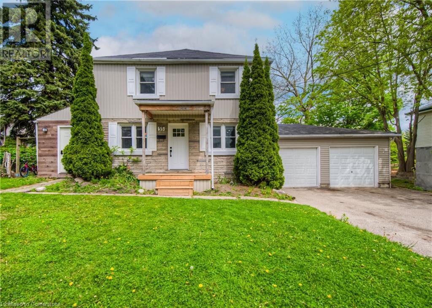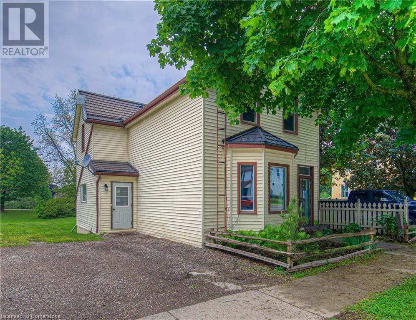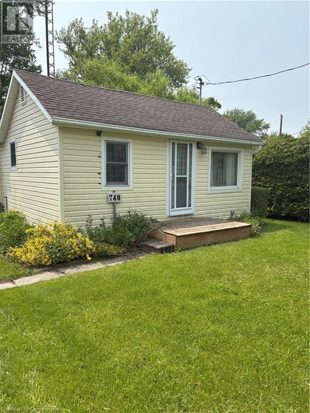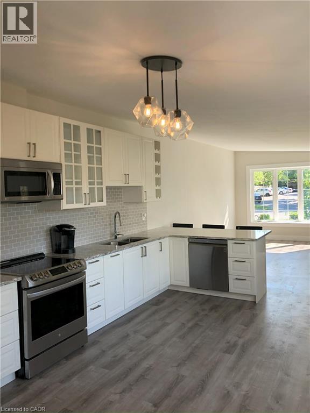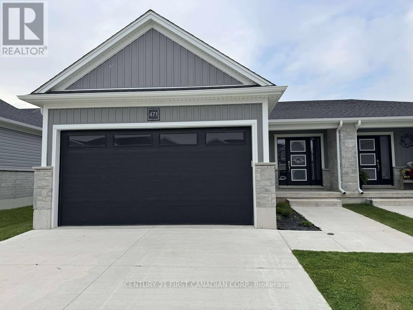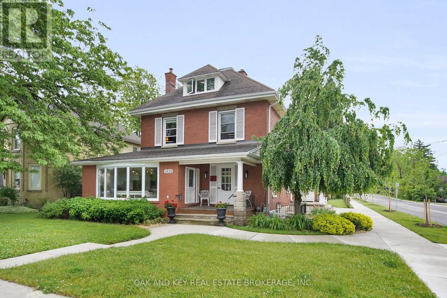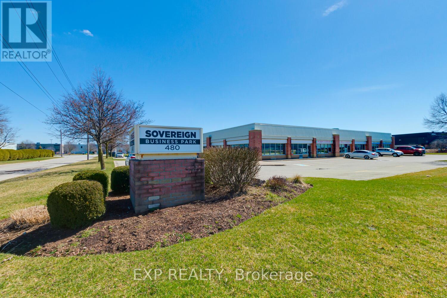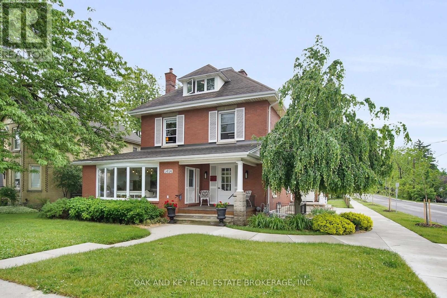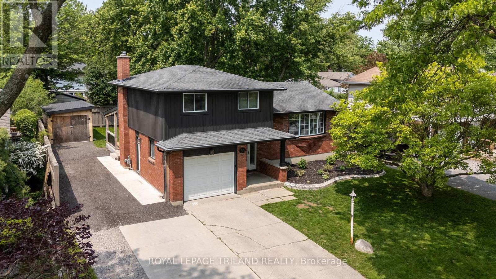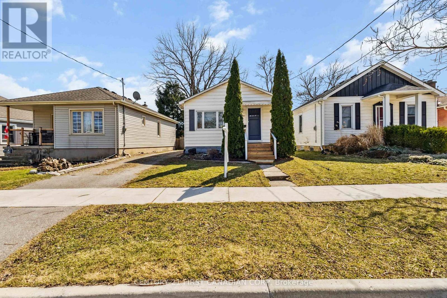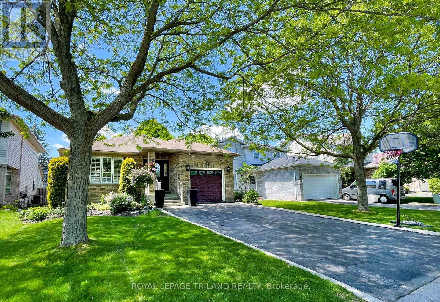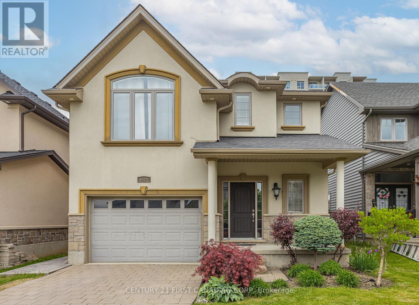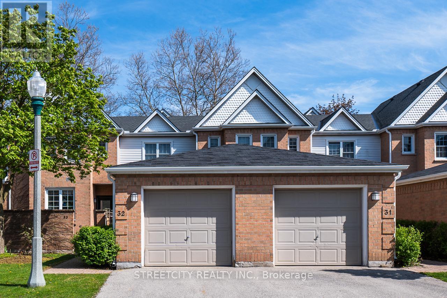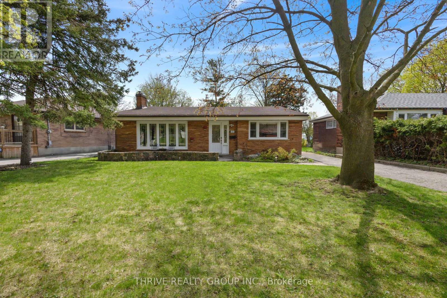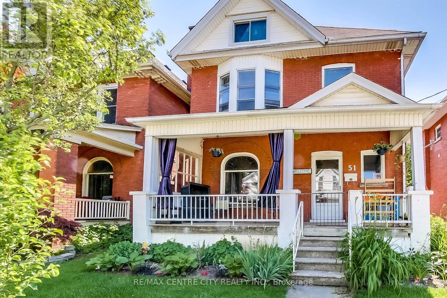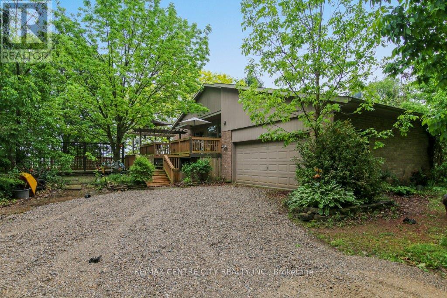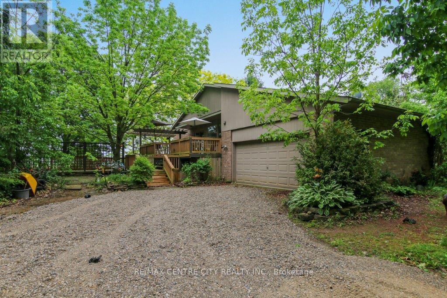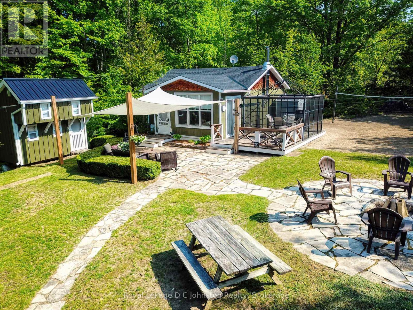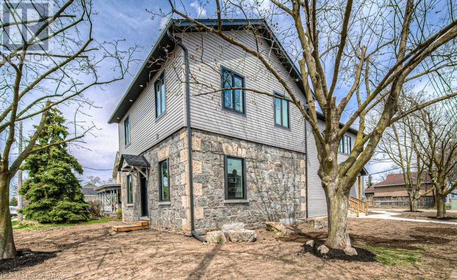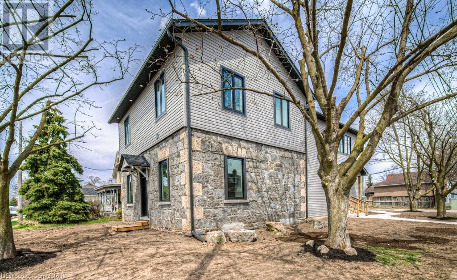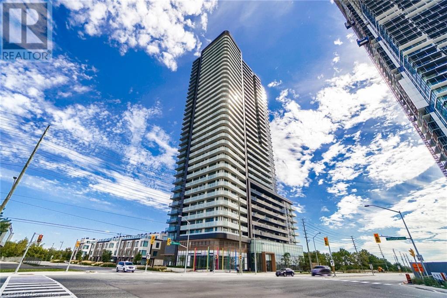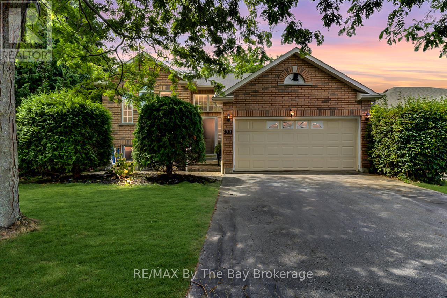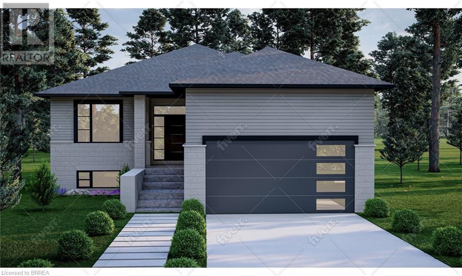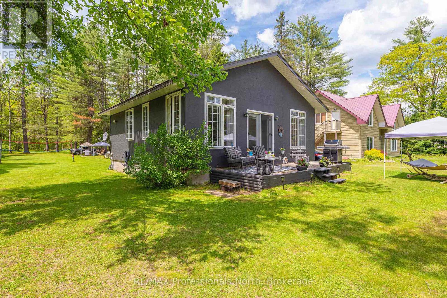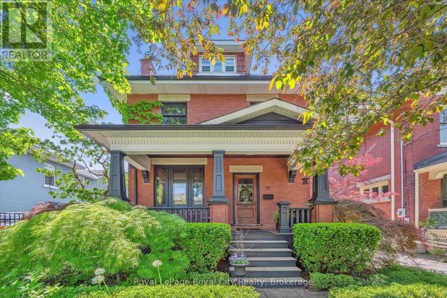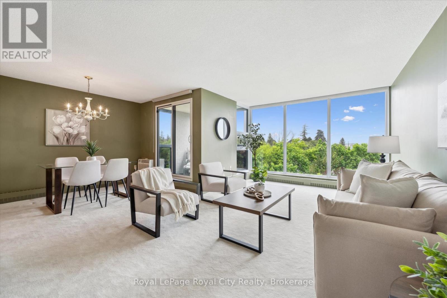531 Queensdale Avenue
Hamilton, Ontario
Great Street appeal, cozy all double brick two bedroom home on Central mountain. Well maintained. Walk to parks and schools, Concession Street shops, restaurants, transit to mountain and lower city, Jarvinsky Hospital. Close to Limeridge mall with easy access to the Linc Expressway for the commuter. Side door entry to unfinished lower level, paved side drive with lots of parking for four vehicles. This home is move in ready, just needs your personal touch. Ready to move in and enjoy! (id:59646)
16 Elm Avenue
Stoney Creek, Ontario
Nestled in the heart of the charming Battlefield neighbourhood just steps from Old Stoney Creek’s quaint high street, this custom-built brick bungalow has been built and lovingly cared for by its original owners. With 3+1 bedrooms, 2 bathrooms, and a single-car garage with inside entry, this home boats a solid foundation and endless potential to create your dream space. Featuring a classic layout, this bungalow invites you to bring your vision and updates to transform it into a true gem. Enjoy the convenience of just blocks away from local shops, amenities, and transportation, while still savoring the quiet charm of this well-established community. Additional features – a separate side entrance, new roof 2024 (plywood & shingles), 3 car private driveway, great yard with fruit trees. This property is a rare find in a sought-after location. Invest and renovate. Don’t miss your chance to bring your ideas to life and make this house your own! RSA. (id:59646)
170 Whithorn Crescent
Caledonia, Ontario
Welcome to this move-in ready END unit freehold townhome, built in 2022 and located in a growing family-friendly neighbourhood roughly 30 minutes from Hamilton. Inside, you'll find thoughtful upgrades throughout quartz countertops, maple kitchen cabinets, upgraded appliances, and a single pot light - giving you the option to add more lighting easily. A beautiful oak staircase leads you upstairs where the primary bedroom includes a custom vanity with added height for extra comfort. The unfinished basement offers a rough-in for a 3-piece bathroom, giving you the potential to expand your living space. Enjoy the convenience of an attached single-car garage and a park with tennis courts right across the street. With a new Catholic and public school, plus a community centre with 49 childcare spaces planned for September 2025, this is a great opportunity to settle into a welcoming and growing community. (id:59646)
55 Stafford Street
Woodstock, Ontario
This beautifully updated 2-storey detached home sits on a rare double-wide lot in the heart of Woodstock! With 150 ft of depth on a 0.25-acre property, it offers the perfect balance of space, style, and suburban charm. Step inside to discover a renovated main floor designed for modern living—ideal for entertaining, relaxing, and everyday comfort. Upstairs, you'll find 3 spacious bedrooms, while the finished basement adds a 4th bedroom and additional flexible living space. Enjoy the convenience of a double garage, ample parking, and a generously sized yard that’s perfect for backyard barbecues, play, or gardening. Located in a quiet, family-friendly neighborhood close to schools, parks, and downtown amenities, this home offers the space, updates, and location ideal for growing families, remote professionals, and anyone craving more room to live, work, and play. (id:59646)
1989 Ottawa Street S Unit# 29d
Kitchener, Ontario
BACKING ONTO EBYWOODS TRAIL. This gorgeous 2 bedroom, 2 baths upgraded stacked townhouse offers the perfect blend of comfort, convenience, modern finishes and a functional layout. This unit faces the FOREST for added privacy and is extremely quiet. Open concept main level features high end laminate flooring, pot lighting, beautiful kitchen w/island, quartz countertop, glass backsplash, stainless appliances, powder room and bonus storage room. Bright living room with sliders to stunning view of mature trees. Upper level offers stackable washer/dryer, full bathroom w/ceramic flooring, lighting in the closets and the Primary bedroom has its own private balcony overlooking the greenspace. Parking is conveniently located at the front entry door, bonus playground and pond for kids, close to highway, trails, shopping, and plaza. Don't miss this opportunity to own this move-in ready condo in a vibrant, growing community. (id:59646)
56 Roslin Avenue S
Waterloo, Ontario
Welcome to 56 Roslin Avenue South, a classic 1951-built gem nestled in one of Waterloo’s most desirable neighbourhoods. This 4-bedroom, 2-bathroom home offers a rare combination of character, space, and location. Ideally situated just steps from Uptown Waterloo, the LRT, shopping, restaurants, parks, and more, this property places you right in the centre of it all. The private backyard provides a quiet retreat, while the parking for three vehicles adds everyday convenience. Whether you're a growing family, investor, or someone looking for a walkable lifestyle in a vibrant community, this home presents a fantastic opportunity. Don’t miss your chance to own a piece of Uptown Waterloo charm! (id:59646)
33 Mcgivern Street
Moorefield, Ontario
Welcome to 33 McGivern Street where small town charm meets practical living. Set on a generous 50' x 200' lot, this beautifully maintained two storey home offers a blend of character, space, and convenience. With 3 bedrooms, 1 full bath, and over 1700 square feet of finished living space, there's plenty of room for your growing family or creative lifestyle. Step inside to discover a warm and inviting layout, featuring a cozy wood burning fireplace in the family room, vinyl siding, and a durable metal roof for peace of mind. The spacious kitchen includes a gas stove and plenty of storage, while the large back deck extend your living space outdoors. Modern upgrades like a newer gas furnace (2022), municipal services (water and sewer), and fibre optic internet add comfort and efficiency to this classic home. The deep backyard is ideal for gardening, kids, pets or simply relaxing in your own slice of rural Ontario. Located just steps from downtown Moorefield, parks, schools, and community amenities, this property offers the perfect balance of quiet living with everyday convenience. Immediate possession available! Don’t miss your chance and book a private showing today! (id:59646)
740 Inkerman Street E
Listowel, Ontario
Looking for a project, bring your tools and make this home your own! Plenty of potential in this one time family home on quiet Listowel street. This 2 bedroom home is beaming with possibilities for this home. Private back yard, close to schools, highway access and parks. (id:59646)
114 Borers Creek Circle
Waterdown, Ontario
Welcome to 114 Borer’s Creek Circle – Stylish Living in a Quiet Waterdown Community. Discover the perfect blend of comfort and convenience in this 3-bedroom, 2.5-bathroom freehold townhome, located in a peaceful suburban pocket of Waterdown – just a 5-minute drive to downtown shops, restaurants, and amenities. Built in 2018, this well-maintained home offers modern finishes, a smart layout, and low-maintenance living ideal for young families, professionals, or downsizers alike. The open-concept main floor features spacious living and dining areas, filled with natural light, and a kitchen equipped with stainless steel appliances, ample cabinetry, and clean, contemporary finishes – perfect for everyday living and entertaining. Upstairs are three bedrooms, with the primary bedroom offering a private ensuite. The location offers easy access to HWY 6, 403 and a short drive to the 401. If you're looking for a modern home in a quiet, family-friendly neighbourhood close to everything Waterdown offers, 114 Borer’s Creek Circle is the one. Book your private showing today! (id:59646)
404 Alder Street E
Dunnville, Ontario
Great starter close to downtown and all amenities including shopping, farmer's market, hospital, library and marina. Home features open concept kitchen, main floor bedroom, attached garage and patio in private fenced yard. Second floor offers 2 additional bedrooms plus a second 4 piece bath. Two driveways offer plenty of parking and access to backyard. (id:59646)
143-147 West Street Unit# Main
Brantford, Ontario
Welcome to 145 West Street! This solid 2,899 sq ft commercial building on 9,073.96 sq/ft of land. It was used as Moose Lodge hall. Its current building rests on 2 lots and the 3rd is being used as a space for parking. The 2,899 sq ft main level was being used as a hall with a kitchen & Bar and 3 bathrooms with a maximum occupancy allowance of 195 people, ceiling is 14 feet maximum heights . Everything you need to step in and open an exclusive member club or rent as an event hall, or both! The possibilities are endless with C8-19, C8-90 zoning allowing many potential uses! In addition, New Roof. New Ceiling tiles on both floor. New paved 10 parking lot for customers and separated driveway parking for 3 employees, as well as plenty of street parking. This property has an amazing location close to the VIA train station, Laurier university, Conestoga College, City Hall and public transportation. There is an additional 2,899 sq ft on the lower level equipped with a bar, walk-in cooler, 2 bathrooms and plenty of open space, with a maximum occupancy allowance of 100 people. 9 feet maximum Ceiling heights is also available for lease at $8/sqft (MLS#:40735446). (id:59646)
1135 Tavistock Drive
Burlington, Ontario
Welcome to this Beautifully upgraded FREEHOLD Townhome on a quiet cul-de-sac in North Burlington, offering All New Interior - gourmet kitchen, LVF flooring, 3 spacious bedrooms, finished lower level (ideal for entertaining), newer bath, and walk-out to private yard. this home is perfectly located with Quick Access to Major Highways, Public Transportation, Schools, Shopping, Dining and Recreational Facilities. (id:59646)
471 Main Street
Plympton-Wyoming (Plympton Wyoming), Ontario
Welcome to Silver Springs subdivision in Plympton-Wyoming! The Nylah by Parry Homes - beautiful bungalow with covered porch and covered area in backyard. This semi-detached bungalow boosts a 1269 sqft floor plan with attached 1.5 car garage. Open concept main floor with upgrades in kitchen to include quartz countertops, soft-close cabinet & drawer hinges and double bowl undermount kitchen sink. The primary bedroom features a beautiful trey ceiling. The 3pc tiled ensuite and walk-in closet are spacious and bright. A second bedroom, 4pc bathroom, and laundry room complete the space. Under 10 minutes from the 402 Highway and only 15 minutes to Sarnia and 30 minutes from Strathroy. Close to golf, beaches, schools, shopping and a playground with splash pad. Please note that the exterior pictures are of the property, and the interior pictures & virtual tour are from a similar model and some upgrades/finishes may not be included. (id:59646)
2424 Main Street
London South (South V), Ontario
Welcome to 2424 Main St, a prime property located in the heart of Lambeth, Ontario. This stunning corner lot offers incredible versatility and curb appeal, making it a perfect opportunity for investors, entrepreneurs, or anyone seeking a unique live-in option. Situated along bustling Main Street and just minutes from Highways 402 and 401, this location provides unmatched accessibility and visibility, with approximately 15,000 vehicles passing by daily.The property features highly versatile BDC (Business District Commercial) zoning, allowing for almost endless potential uses, from retail and office spaces to mixed residential and commercial purposes. Recently updated from top to bottom, the interior boasts modern finishes throughout and a flexible layout that can suit a variety of needs. The property can be used entirely for commercial purposes or divided into income-producing units, with the option to separate the main and lower levels. While the lower unit is currently non-conforming, it offers tremendous potential for a variety of uses. Multiple entrances enhance the functionality, allowing for easy access to both floors. Inside, the space includes four bathrooms, designed to accommodate a wide range of uses.The large lot offers ample on-site parking, ideal for businesses or tenants, while its prominent location along Main Street ensures high visibility for commercial endeavors. Whether youre looking to operate your business, create a dual-purpose property, or simply make a smart investment, 2424 Main St delivers exceptional potential. (id:59646)
43 Ranchwood Crescent
London North (North F), Ontario
Welcome to 43 Ranchwood Crescent, a meticulously maintained, move-in ready home situated on a quiet, tree-lined street in highly sought-after London North. This fully finished property features 3 bedrooms with potential for a fourth in the basement, along with 2.5 bathrooms. Upstairs, you'll find the 3 spacious bedrooms, a large full bathroom and a rare yet handy 'get-ready nook' in the primary bedroom that includes a closet, sink, and ample counter space (a quiet spot away from the morning rush). Thoughtful updates throughout provide peace of mind for any buyer, including a brand new steel roof (2024), washer and dryer (2019), and updated windows (2017). The main floor washer/dryer can easily be hooked up in the basement should the next owner prefer a kitchen pantry. All HVAC systems are owned and in excellent working condition, ensuring year-round comfort and energy efficiency. The backyard is a true retreat, complete with mature trees, a generous deck ideal for entertaining, and a garden shed for extra storage. Whether you're a family looking for a low-maintenance home or an investor seeking income potential, this property delivers. The separate entrance to the fully finished basement already equipped with a full bathroom presents an ideal opportunity for a mortgage helper or future in-law suite with minimal modifications. Easy walk to shopping centres, Aquatic centre, University Hospital, UWO, public transit and more, this home presents an excellent opportunity for those seeking a comfortable lifestyle. Stroll down the tree lined street this summer and stop at the ice cream stand at Ungers Farm market. Located close to bus routes, excellent schools, medical facilities, shopping, restaurants, and parks, this home offers a perfect blend of peaceful residential living and urban convenience. This is a rare opportunity in one of the city's most desirable neighbourhoods, 43 Ranchwood Crescent is ready to welcome its next owner. (id:59646)
5-7 - 480 Sovereign Road
London East (East J), Ontario
Welcome to 480 Sovereign Business Park! Units 5,6 and 7 offering a combined total of 3,770 SQFT. The space includes 2,095 SQFT of warehouse area featuring a double man door for easy loading (with the option to add a roll-up door for qualified tenants), two washrooms, a boardroom, a kitchenette, shelving, and a separate entrance to the warehouse side. Additionally, there is 1,675 SQFT of office space, complete with one bathroom, though it can be adapted for various uses. The property is zoned under LI2, LI4(1), and LI7, allowing for a wide range of businesses, including (but not limited to) Warehouse and Wholesale establishments, Custom workshops, Laboratories, Manufacturing and assembly industries, Office support, Bakeries, Brewing on premises establishments, Service and repair establishments, and more. Ample free parking is available on-site, with limited overnight parking for business vehicles. (id:59646)
2424 Main Street
London South (South V), Ontario
Welcome to 2424 Main St, a prime property located in the heart of Lambeth, Ontario. This stunning corner lot offers incredible versatility and curb appeal, making it a perfect opportunity for investors, entrepreneurs, or anyone seeking a unique live-in option. Situated along bustling Main Street and just minutes from Highways 402 and 401, this location provides unmatched accessibility and visibility, with approximately 15,000 vehicles passing by daily.The property features highly versatile BDC (Business District Commercial) zoning, allowing for almost endless potential uses, from retail and office spaces to mixed residential and commercial purposes. Recently updated from top to bottom, the interior boasts modern finishes throughout and a flexible layout that can suit a variety of needs. The property can be used entirely for commercial purposes or divided into income-producing units, with the option to separate the main and lower levels. While the lower unit is currently non-conforming, it offers tremendous potential for a variety of uses. Multiple entrances enhance the functionality, allowing for easy access to both floors. Inside, the space includes four bathrooms, designed to accommodate a wide range of uses.The large lot offers ample on-site parking, ideal for businesses or tenants, while its prominent location along Main Street ensures high visibility for commercial endeavors. Whether youre looking to operate your business, create a dual-purpose property, or simply make a smart investment, 2424 Main St delivers exceptional potential. (id:59646)
93 St Lawrence Boulevard
London South (South O), Ontario
Stunning and fully renovated 5-level side split located directly across from Sir Isaac Brock Public School! This spacious single-family home features 3+1 bedrooms, 2 full bathrooms, and a bright open-concept main floor perfect for modern living. Enjoy two large recreation rooms, offering flexible space for a home office, gym, or media area. Step outside to a beautifully landscaped yard designed for relaxation and entertainment. A large deck with timber frame awning provides the perfect setting for outdoor dining, lounging, or hosting guests all in a privately fenced yard with a workshop/shed and ample parking. (id:59646)
17 Highway Avenue
London South (South G), Ontario
Step into this delightful bungalow, nestled in the desirable neighbourhood of Old South. Sun filled open concept living and dining room and new flooring(2025). The heart of the home, a well-appointed kitchen, boasts a brand new fridge, stove, over-the-range microwave, dishwasher(2022) all included. The rare gem of this home is the expansive primary bedroom with double closet. The second bedroom, equally comfortable and inviting, ensures that there is ample space. The glass block window in bathroom adds style. The lower bedroom, versatile and cozy, can serve as a guest room, study, or creative space, adapting to your lifestyle needs. Bonus second bathroom in lower adds more convenience. Adjacent to the family room, a dedicated laundry area with a washer and dryer and built-in shelves. The workshop room has lots of storage plus a 2024 high efficient furnace. Step outside to the private fenced backyard, where a sundeck awaits. A handy shed stands ready to house your gardening tools, while the large driveway has parking for 3 vehicles. Take a leisurely stroll to the nearby Wortley Village, where local shops and eateries offer a variety of options. Don't miss the opportunity to make this home yours! (id:59646)
99 Stonehenge Road
London East (East D), Ontario
4 level backsplit with all floors finished and an oversized attached single garage and driveway space for 4 cars. Laminate and hardwood flooring throughout with 3 full bathrooms. Located near schools and shopping centres. Mainfloor features a living room, a formal dining room, kitchen with cathedral ceilings and skylight, plenty of cabinetry, quartz countertops and an oversized 50'86' island with storage. Second floor currently with 2 bedrooms (the spacious primary bedroom could be divided into 2 bedrooms for a total of 3 on 2nd floor). Oversized 5 piece bathroom with granite countertops. Large 3rd level family room with lots of shelving, gas fireplace, bathroom with granite countertops, plus convenient walk-out to the backyard. Finished basement features a rec room, storage room, a 3rd bedroom with a large egress window and bathroom with quartz countertops. Home includes all appliances, central vacuum, gas BBQ, exterior surveillance system and monitor, projector in rec room/theater room, sheds, and motorized awning (14'10 9') with newly replaced fabric (2025). (id:59646)
6621 Navin Crescent
London South (South V), Ontario
Come check out this gorgeous 3 bedroom/3 bath 2-storey family home in the desirable Talbot Village. The home is in move-in ready condition and ready for immediate possession. The open concept main level with hardwood floors provides a welcoming foyer, a generous great room with gas fireplace, an eat-in family kitchen with stainless appliances and patio access to a fully fenced yard. Practice your golfing skills with a putting green literally in your backyard and jump into the six-seat pergola hot tub for a well deserved aquatic massage! The upper level offers a 5 piece main bath, laundry area and 3 generous sized bedrooms including large primary bedroom with walk-in closet and a 5 piece ensuite. This home comes with a 2025 high efficiency gas furnace and central air and a spacious 1.5 car garage with inside entry. Very close proximity to lots of shopping, great schools, parks and skiing. This won't stay long on the market. Book your viewing today. (id:59646)
32 - 1570 Richmond Street
London North (North G), Ontario
Welcome to The Gables a highly sought-after condominium complex in North London! This beautifully maintained 2+1 bedroom, 2.5-bathroom townhouse features a spacious open-concept layout, a detached single-car garage with driveway, and a private back patio perfect for relaxing or entertaining. The main floor includes a bright kitchen with ample storage, a dining area, and a generous living space currently used as a bedroom, plus a convenient 2-piece powder room. Upstairs, you'll find two well-sized bedrooms with great closet space and a full 4-piece bath. The finished lower level offers a bedroom, a cozy common area, a 3-piece bathroom, and laundry facilities. Short walk to Masonville Mall, Western University, University Hospital, and top-rated schools, its ideal for families, students, professionals, and investors alike. This is North London living at its best! (id:59646)
221 Merlin Crescent
London East (East H), Ontario
Beautifully updated 4-level back-split on a tree-lined street in London's Pottersburg neighbourhood. Main floor boasts large kitchen with breakfast bar, and an open-concept living/dining room combo with gas fireplace and a vaulted ceiling that extends to the upper level. Upstairs you'll find 3 spacious bedrooms with closets, and an updated 4 pc bath. Lower levels include an additional family room, updated 3 pc bathroom, rec room currently being used as a 4th bedroom, and a laundry room with additional storage. Outside has a fully-fenced yard, parking for 4 vehicles, and a massive detached shop with hydro - a perfect space for the putterer, or for those extra storage needs. Other notable updates include furnace and a/c ('23), both bathrooms ('19 & '23), high quality laminate flooring ('23), and new fencing ('24). Walking distance to schools, parks, shopping, and just a quick 10 minute commute to the 401. This east end home is full of character and is the perfect place to call your own! (id:59646)
51 East Street
St. Thomas, Ontario
Step into this 2 1/2 story home nestled in the heart of St. Thomas. As you approach, you'll be greeted by the covered front porch. Enter through the foyer, where you'll find the dining room and living room to your left, each offering ample space. The kitchen, a focal point of this home, with plenty of space, and functionality with a convenient mudroom leading to the backyard, complete with a double-car garage, ideal for storing your vehicles and outdoor equipment. Ascending to the second floor, discover three bedrooms and a well-appointed 4-piece bathroom. But the true gem lies in the attic space, brimming with potential, awaiting your creative touch to transform it into a serene retreat, home office, or whatever your heart desires. Venture downstairs to the basement, where practicality meets possibility. A laundry room, also a 2-piece bathroom adds convenience. With plenty of space to spare, envision the basement as a versatile area for recreation, storage, or even additional living quarters. In summary, this home seamlessly blends functionality with charm, offering endless possibilities from future expansion with R3 zoning, or for investment opportunities for a multiple family home. Don't miss the opportunity to make this house ours! (id:59646)
34639 Third Line
Southwold, Ontario
This stunning home is nestled on 83 acres of picturesque farm land in Southwold, offering the perfect blend of country living and modern convenience. The property includes a spacious barn with attached office, ideal for various uses, previously an airplane hanger. Upon arrival, you are welcomed by a charming side deck, offering breathtaking views and an excellent space for entertaining, with convenient access to the kitchen. As you enter the home through the large front doors, you'll be greeted by a bright foyer. A few steps lead you into the inviting living room, complete with a cozy gas fireplace, and an elegant dining room with expansive windows that provide stunning views of the surrounding land. The eat-in kitchen features a breakfast bar and a walk-out to the deck, making it an ideal spot for family meals, entertaining, or summer BBQs. Down the hall, the spacious primary bedroom includes a walk-in closet and a cheater 5-piece ensuite, offering a peaceful retreat. A second bedroom completes this level.The lower level is designed for relaxation and entertainment, featuring a cozy sitting room and a spacious recreation room, as well as a sunk-in area with a charming wood-burning stone fireplace, perfect for curling up with a good book. This level also includes a laundry room, two additional bedrooms, and a 4-piece bathroom. With its ample space, serene surroundings, and versatile layout, this home offers a unique opportunity to enjoy a tranquil lifestyle with easy access to major highways. (id:59646)
34639 Third Line
Southwold, Ontario
Welcome to Southwold, where country living meets modern convenience. This exceptional property features a spacious barn with a furnace and hydro, perfect for a variety of uses, along with ample parking space. A charming side deck offers stunning views and easy access to the kitchen, ideal for entertaining. Step inside through large double doors into a bright foyer that leads to a cozy living room with a gas fireplace and a dining room with large windows showcasing the surrounding landscape. The eat-in kitchen, complete with a breakfast bar and deck access, is perfect for family meals and BBQs. Down the hall, the spacious primary bedroom features a walk-in closet and a cheater 5-piece ensuite, with a second bedroom completing this level. The lower level offers a relaxing sitting room, a recreation room, and a sunken wood-burning stone fireplace, perfect for unwinding. This floor also includes a laundry room with a pantry, two bedrooms, and a 4-piece bathroom. The barn, with a rich history, has been thoughtfully repurposed over the years, originally serving as an airplane hangar, then for housing horses and livestock, and later as storage for cash crops. Modern upgrades, including a furnace and hydro, make it suitable for a variety of uses, whether continuing its agricultural legacy or repurposing it for storage or hobbies. Its size and sturdy build provide ample room for equipment, animals, or workshop, with the added benefit of modern utilities. This versatile barn adds both charm and functionality to this stunning 83-acre property. With its serene setting and convenient highway/401 access, this home offers the perfect blend of peaceful living and practicality. (id:59646)
Lower - 2062 Cherrywood Trail
London North (North M), Ontario
This is an all private, modern, fully furnished 1 bed 1 bath self-contained basement apartment with a private kitchenette, and living room. Near Western University, University Hospital, various shopping malls, restaurants and car dealerships. Utilities, Amenities & Services provided : Heat, Gas, AC, Electricity, Water, Wi-Fi Internet, Cleaning Services every 2 weeks, Furnishings, Kitchen & Laundry Appliances, Monthly Lawn Maintenance. Car Driveway Parking available. (id:59646)
40 Fath Avenue
Aylmer, Ontario
Spacious, newly updated family home in very desirable area. Bright living room with wood burning stone fireplace (WETT certified) and built in storage, spacious kitchen/ dining room with new stainless steel appliances, generous sized bedrooms, and tiled bathtub area with rainhead shower and double sinks. Updated efficient electric heat throughout. Plenty of room in bright, finished basement with cozy family room with electric fireplace and room for game tables plus a bonus games room. Spacious, light basement bedroom with egress windows and nearby bathroom with large tiled shower and both hand held and rainhead shower. Enjoy sitting on the covered back porch to watch kids to play in the lovely back yard. Wonderful bright, spacious home just waiting for your family to move in! (id:59646)
1050 French Bay Road
Native Leased Lands, Ontario
Discover a true gem with this three season cottage, a private, wooded retreat that clearly shows pride of ownership. The outdoor space is an entertainer's dream, boasting a flagstone patio with a fire pit, a sandy beach volleyball court, and a deck area with a screened pergola (with a new roof on order and is included). Step inside this adorable cottage to find a welcoming living/dining room featuring a cozy freestanding woodstove, a functional kitchen, a newly renovated bathroom, and two comfortable bedrooms. The main bedroom has a queen size bed and the second bedroom has queen sized bunk beds! The property also features a two level bunkie!!! The roof and electrical panel were updated in 2024, and the septic system has been recently replaced 2024. A wood-burning fireplace inspection has also been completed for your peace of mind. With so much to enjoy right on the property, and the shores of Lake Huron just down the street, this leased land cottage is a must-see! Don't forget to unpack the hammock from the charming "Hammock Hut" and truly relax. Everything you see is included. Contact us today to book your private showing. (id:59646)
102 Sugar Maple Street
Kitchener, Ontario
Charming Raised Bungalow in Family-Friendly Neighborhood Welcome to this delightful three + one bedroom, two full bathroom raised bungalow, perfectly situated in a family-friendly neighborhood. Enjoy the convenience of nearby parks, schools, and shopping, making this home ideal for families and professionals alike. Step inside to discover a warm and inviting living space that flows effortlessly. The fenced backyard features a spacious workshop shed equipped with hydro, perfect for your projects or additional storage. Relax and unwind on the nice-sized deck, where you can savor evening dinners or enjoy your morning coffee in a tranquil setting. Space for A/C unit is available on plenum of furnace. Would be easy to install. Ceiling fans are installed in upstairs bedrooms and living room. Basement is self cooling in summer as it is below grade. This property also boasts a double wide driveway, providing ample parking for up to three cars. Don’t miss your chance to own this charming bungalow—schedule your showing today. (id:59646)
121 Union Street N
Cambridge, Ontario
Affordable, beautiful, move-in ready, close to the highway and so much more! This freehold rowhouse, in the heart of Preston, is sure to win you over and check all your boxes! As you enter you'll feel the amazing energy and comfort throughout the main floor, hosting a wonderfully cozy sitting area and dining room, leading straight to the kitchen. The updated kitchen offers great Corian counter space, stylish ceramic back splash, an abundance of cabinets, stainless steel appliances, coffee nook, , a window overlooking the backyard and a patio door leading to the perfect backyard, where you can spend your evenings relaxing with a beverage of your choice. Upstairs is home to two very nicely sized bedrooms and the primary bathroom. The basement is also finished for additional living space, to host your family get togethers, as you make a lifetime of lasting memories in this stunning home. And as an added feature, in addition to the attached garage, with an entrance to the house AND the backyard, there are TWO parking spots in the driveway. What are you waiting for? Updates include, flooring 2025, dishwasher 2025, kitchen back splash 2024, garage door 2024, basement windows 2023/2025, kitchen counter tops, 2022, Patio door 2019 (id:59646)
1 Bond Street Unit# 2
Cambridge, Ontario
For Lease – Beautifully Renovated 2-Bedroom Unit in a Stunning Triplex – $2,095/month + Utilities! Welcome to this stylish and fully renovated 2-bedroom unit on the second floor of a beautifully upgraded triplex, located in a quiet, family-friendly neighbourhood. This bright and spacious unit offers an open-concept living and dining area, a modern kitchen with brand-new cabinetry, countertops, and stainless steel appliances, and a fully updated 4-piece bathroom with sleek, contemporary finishes. The two bedrooms are generously sized with ample natural light and closet space, while premium flooring and designer lighting add to the unit’s refined appeal. In-suite laundry provide added convenience, and with separate heat and hydro meters, you’re in control of your own utility costs. Parking is included, and tenants also have access to a large shared outdoor space, perfect for enjoying the outdoors in a peaceful setting. Located in a desirable neighbourhood close to parks, schools, shopping, and public transit, with quick access to major routes, this unit is ideal for professionals, couples, or small families seeking comfort, style, and a great location. Rent is $2,095 per month plus utilities. You don't want to miss your chance to schedule your private showing and make this beautifully finished home yours. (id:59646)
1 Bond Street Unit# 3
Cambridge, Ontario
For Lease – Beautifully Renovated 2-Bedroom Unit in a Stunning Triplex – $2,095/month + Utilities! Welcome to this stylish and fully renovated 2-bedroom unit on the second floor of a beautifully upgraded triplex, located in a quiet, family-friendly neighbourhood. This bright and spacious unit offers an open-concept living and dining area, a modern kitchen with brand-new cabinetry, countertops, and stainless steel appliances, and a fully updated 4-piece bathroom with sleek, contemporary finishes. The two bedrooms are generously sized with ample natural light and closet space, while premium flooring and designer lighting add to the unit’s refined appeal. In-suite laundry provide added convenience, and with separate heat and hydro meters, you’re in control of your own utility costs. Parking is included, and tenants also have access to a large shared outdoor space, perfect for enjoying the outdoors in a peaceful setting. Located in a desirable neighbourhood close to parks, schools, shopping, and public transit, with quick access to major routes, this unit is ideal for professionals, couples, or small families seeking comfort, style, and a great location. Rent is $2,095 per month plus utilities. You don't want to miss your chance to schedule your private showing and make this beautifully finished home yours. (id:59646)
7895 Jane Street Unit# 3501
Vaughan, Ontario
This beautifully appointed 1 bed condo has been freshly painted, and has everything you want. The unit comes fully equipped with stainless steel appliances, laminate flooring, ceramic tile in the bathrooms, stackable washer/dryer, a generously sized bedroom, and an oversized balcony with east facing views. You also get your own storage locker and 1 underground parking space. The building amenities include: Concierge, exercise room, games room, media room, party room, visitor parking. Centrally located with easy access to major highways, the new Vaughan Metropolitan Centre Subway, Vaughan Mills Shopping Centre, restaurants, and SO MUCH MORE! (id:59646)
40 Housler Lane
Cambridge, Ontario
Welcome to your dream home! This beautifully updated 4-bedroom, 4 bathroom house is perfect for a growing family seeking comfort, privacy, and convenience. Situated on an oversized lot, the property boasts a picturesque backyard fronting onto lush greenspace, providing serenity and a connection to nature right at your doorstep. The open-concept design seamlessly connects the main living areas, making it an ideal space for entertaining family and friends. The spacious living room features large windows that fill the room with abundant natural light, creating an atmosphere of relaxation and comfort. The modern kitchen, fully remodeled in 2016, is a culinary enthusiast's dream, equipped with a new stove (2025), new dishwasher (2025), high-end appliances, ample storage, and a stylish center island perfect for meal preparation or casual gatherings. Just steps away from top-notch schools—an opportunity that rarely comes available. Quick and easy highway access ensures effortless commuting to nearby urban centers and major destinations, simplifying your daily travel. Additionally, the proximity to parks and a state-of-the-art recreation center makes this the ideal home for families desiring an active and enriching lifestyle. Significant updates include a new furnace and air conditioning unit (2019), water softener and hot water tank (2021), staircase (2021), replaced hardwood flooring on the second level (2021), and new windows throughout (2022). Additional upgrades include new front, garage, and garage-to-house doors (2021), enhanced insulation (2021), basement renovation with new gas fireplace (2022), laundry room with a new washer (2024), outdoor pergola (2019), siding (2020), hot tub (2013), exposed aggregate driveway (2020),outbuilding/shed (2018), 2 other sheds. This home has been completely refreshed, ensuring modern amenities and stylish finishes that you can immediately enjoy. Don’t miss out on this exceptional opportunity to secure your perfect family home! (id:59646)
309 Balsam Street
Collingwood, Ontario
Great location being just a stone's throw from Collingwood Harbour and breathtaking waterfront trail views of the iconic Nottawasaga Lighthouse! This charming home is perfect for families, couples, retirees, or those seeking a serene weekend getaway. Boasting 4 spacious bedrooms (2 on the main floor and 2 in the fully finished lower level) and 3 well-appointed bathrooms, this residence ensures ample space and comfort for everyone. The main floor features a generous primary bedroom complete with a private ensuite and walk-in closet, providing a personal retreat. The open-concept layout seamlessly connects the kitchen, dining room, and living area, all highlighted by stunning new laminate flooring and soaring cathedral ceilings. The cozy natural gas fireplace in the living room adds a touch of warmth and elegance. Enjoy the convenience of an inside entry to the double car garage with upper storage and a double-paved driveway. The rear patio deck offers a private outdoor space perfect for relaxing or entertaining. Whether you're looking for a family home or a peaceful escape, this property has it all. Dont miss the chance to experience the best of Collingwood living with a great location close to golf course, waterfront, walking trails, and ski hills. (id:59646)
475 Gordon Street
Bothwell, Ontario
Don’t miss your chance to own a stunning new build by DFT Exteriors in the ideal commuter town of Bothwell—perfectly positioned between Chatham and London. This thoughtfully designed home will offer 3 spacious bedrooms, including a luxurious primary suite complete with a 4-piece ensuite bath. The open-concept main floor features bright, airy living spaces ideal for entertaining or family life. The full, unspoiled basement comes with rough-ins for two additional bedrooms, a full bathroom, and a large recreation room—providing the flexibility to grow with your needs. This is your opportunity to personalize your dream home in a charming and peaceful community. (id:59646)
66 Terrace Hill Street
Brantford, Ontario
Discover this delightful, detached all-brick 1.5-storey cottage-style home in the desirable Terrace Hill community. From the moment you arrive, you'll feel right at home with its inviting curb appeal and charming front porch. Step inside to a beautifully updated interior where classic charm meets modern convenience. The main floor features modern cabinets in the kitchen and sleek luxury vinyl flooring. Enjoy the ease of main floor laundry. A stunning new cherry wood staircase leads you to the second floor, where you'll find a versatile bonus family room—perfect for movie nights or a quiet retreat. The bedrooms offer smart solutions with built-in cabinets, maximizing space and style. Outside, the great outdoor space includes both the charming front porch and a spacious back porch, ideal for entertaining or relaxing. The private backyard is a serene haven, fully fenced for your enjoyment. Located in sought-after Terrace Hill, you'll love the friendly community and easy access to local amenities, and just steps away from Brantford Hospital. This is more than just a house; it's a place to call home. (id:59646)
465 Gordon Street
Bothwell, Ontario
Don’t miss your chance to own a stunning new build by DFT Exteriors in the ideal commuter town of Bothwell—perfectly positioned between Chatham and London. This thoughtfully designed home will offer 3 spacious bedrooms, including a luxurious primary suite complete with a 4-piece ensuite bath. The open-concept main floor features bright, airy living spaces ideal for entertaining or family life. The full, unspoiled basement comes with rough-ins for two additional bedrooms, a full bathroom, and a large recreation room—providing the flexibility to grow with your needs. This is your opportunity to personalize your dream home in a charming and peaceful community. (id:59646)
3380 Second Avenue
Vineland, Ontario
Welcome to 3380 Second Avenue a thoughtfully renovated home set on a wide 91x138-foot lot, minutes from Niagara's wineries, nature trails, and highway access. From the curb, this full-brick two-storey home has a quiet, confident presence. Inside, its been updated with care and quality. Between 2017 and 2018, the current owners invested in all-new electrical, plumbing, HVAC, and a new roof. The foundation was also professionally waterproofed a major improvement that adds long-term value and peace of mind. The upstairs was updated in 2025 with Canadian White Oak engineered floors, matching hardwood trim, and two fully renovated bathrooms. Both bathrooms feature modern tile work, heated floors, and clean, functional design. On the main floor, the layout offers flexibility and comfort, with two separate living spaces one with soaring 14-foot ceilings and a bright sunroom that brings in plenty of natural light. The kitchen is built from solid wood cabinetry with a large stone island, stainless steel appliances, and seating for casual meals or gatherings. Its a space thats as practical as it is inviting. Downstairs, the fully finished basement adds a valuable layer of versatility. A self-contained studio suite includes its own kitchen with granite island and Bosch appliances, a 3-piece bathroom with heated floors, & an open-concept living area. Whether its used for extended family, guests, or multi-generational living, its a setup that makes sense. Step outside to a private, fully fenced backyard with cast aluminum fencing, a concrete patio, a gas BBQ line, and plenty of room to entertain or unwind. The oversized driveway fits eight cars comfortably, and the attached double garage offers secure parking and storage. Additional features include dual-zone climate control, upgraded insulation, and a whole-home UV air purification system. The location is another standout, just a short drive to the QEW, close to top-rated schools, and near the best that Niagara has to offer. (id:59646)
47 Caroline Street N Unit# 404
Hamilton, Ontario
Welcome to City View Terrace. This spacious and stylish 1-bedroom unit offers more than meets the eye. Features including: a flowing open-concept layout that feels light and inviting, a bedroom that is large enough to set up a home office, a beautifully updated bathroom, and a private oversized terrace that practically doubles your living space. This unit actually has two private balconies, giving you outdoor access from both the living area and the bedroom. Additional features include a large, oversized, underground parking space (404), a separate storage locker (404) for all of your seasonal items, and a large underground, secure Bike storage area for those who like to cycle down to the Waterfront. Located in a desirable community close to local transit, shopping, and 15+ dining options within a 10 min walk. This home is perfect for anyone seeking maintenance free, modern living with excellent commuter access. For Health Care professionals, enjoy the central proximity to all major healthcare centres. This condo checks all the boxes! (id:59646)
237 Penn Drive
Burlington, Ontario
Welcome to 237 Penn Drive, a beautiful and meticulously maintained family home in south Burlington's Roseland community. When approaching this elevated & dignified 4 bedroom home you can't help but notice its charm. The family friendly street is completely canopied with mature trees & character homes. The curb appeal is amplified by professionally designed gardens and intentional natural-looking landscaping, befitting to Roseland character. 4 generously sized bedrooms & 3 bathrooms, including a primary retreat with ensuite and custom built-in closets. The spacious living & family rooms feature a wood burning fireplace, and gas insert respectively. The modern-country style eat-in kitchen, with a large wood slab topped island centrepiece is lined with stainless steel appliances & ample storage. The kitchen overlooks the extremely private backyard, an entertainer's dream, including a newly installed privacy fence surrounding the wood deck & gazebo, interlock patio, and a cabana complimenting the in-ground saltwater pool. The finished basement spotlight is the state of the art & soundproofed Home Theatre with wet bar, the ultimate entertainment retreat for family movie night, or to host the big game. Nestled in Burlington's most sought after school zone, a portion of the double wide garage has been converted to a functional side entrance mudroom and a sports locker room to accommodate lifestyles of families of all sizes. The storage & functionality does not stop there, nor do the endless features & upgrades... triple wide driveway, integrated indoor & outdoor sound systems, spacious home gym/office, custom built-ins on every level, and the many years of love & care are evident throughout. Walking distance to John T Tuck, Lake Ontario, Eastway Plaza, and minutes to major highway access & GO stations. (id:59646)
470 Dundas Street E Unit# 324
Waterdown, Ontario
Welcome to this bright and larger than it seems one-bedroom, one-bathroom condo in the recently completed Trend 3 building in Waterdown. This unit has a great floor plan that actually has space for furniture and a small dining table! You will love the vinyl flooring with a wood aesthetic, including in the bedroom. The kitchen has lots of upgrades including: beautiful quartz counters, extended height upper cabinets, convenient under cabinet lighting, mosaic tile backsplash, a Blanco undermount double sink, and over the peninsula pendant lights. Bathroom upgrades include quartz counter tops, an undermount sink and a Moen Align faucet. The walls where the TV mounts are located have been structurally reinforced for stability so you’ll have no worries with that huge TV of yours. This building has it all: a party room, games room, gym, a roof top patio, bike storage and for the fitness buff, there is an Anytime fitness attached to the building! With quick and easy access to downtown Waterdown, shopping, HWY 403 and the Aldershot GO station this is the perfect location! Don’t be TOO LATE*! *REG TM. RSA. (id:59646)
108 Starratt Road
Ryerson, Ontario
Upon arriving at Waldheim imagine meandering along your private lane amidst an enchanting forest, dappled with ferns and outcrops of Canadian granite. Embrace an invitation to breathe as you make your way towards the idyllic, fully restored home built circa 1905. Surrounded by 16 acres of prime land with an impressive waterfront, this property offers tranquility and seclusion. Step inside this 4 season, 3 bedroom Lake House, featuring a lovely kitchen/dining area with a gentle transition into the Muskoka room with pristine lake views. High ceilings with thoughtfully placed windows take advantage of the picturesque surroundings. Nestled amongst the great hemlocks of Waldheim on Lake Cecebe, this historical beauty awaits another generation of guardians. Lovingly restored with meticulous authenticity, this gem embodies tradition with modern amenities in all of the 3 primary structures, while maintaining its historical elegance and unique characteristics. This private point boasts a rare 1290ft of perfectly elevated shoreline. Follow a winding garden path to the lakeside guest house offering views across Professors Bay. The lakeside guest cottage is restored with the same care and attention to historical detail, intertwined with a careful blending of the luxury of modern comforts. The spacious living room with its cozy wood stove, main floor washroom and loft bedroom offers a peaceful haven for guests. French doors open to a deck leading to the main dock providing plenty of space to gather. The boat port will accommodate a vessel up to 24ft. Nurture your creativity within the studio built with impeccable craftsmanship, complemented by the warmth of a wood stove. The restored carriage house provides parking for 3 vehicles and is conveniently located close to the main house.Opportunities like this, where heritage meets comfort in total privacy, are truly rare. "My wish is to stay always like this, living quietly in a corner of nature." - Claude Monet (id:59646)
Pt11-12 Haliburton Lake Road
Dysart Et Al (Harburn), Ontario
Discover an exceptional opportunity in Haliburton County with this expansive 14+ acre lot, perfectly positioned near Haliburton Lake and Oblong Lake. Offering a unique combination of privacy and convenience, this property is perfect for those seeking a serene retreat with recreational amenities at your doorstep. Just minutes from the Fort Irwin Marina, you'll enjoy easy access to boat docking, fuel services, and dining, making this location ideal for boating enthusiasts. The nearby community center provides social gathering spaces and local events, while the area's local golf course, downhill ski hill, and cross country ski trails leave no small amount of activities to engage in. With frontage on both Haliburton Lake Road and Curry Road, a cleared area within the acreage enhances the usability of the land, while the expansive space ensures ample room for various activities and potential projects. With no neighbors in sight, you can enjoy complete privacy of your own sanctuary while remaining connected to Haliburton's vibrant recreational community and the convenience of marina services, dining, and year-round outdoor adventures. *Please note, a trailer or camper are NOT allowed to be left on the property unless a building permit has been issued and that you are showing signs that you are building. (id:59646)
24 Relax Avenue
Kawartha Lakes (Laxton/digby/longford), Ontario
Moore Lake, East Moore Lake & Black Lake - Access from the beautiful Gull River. Come and enjoy your riverside retreat(11/2hrs from the GTA). This rare gem has been in thee family for more than 70yrs and shows all the love and care you can imagine. This is a newer home professionally and elegantly finished features lots of windows for bright lighting, high 9ft ceilings, open concept living area with 2 walkouts to the deck over looking the Gull River. All furnishings are included for you to move right in and enjoy this summer. This property is an ideal family compound with an additional 5 dwellings suitable for all the kids, grandkids and guests. - Amazing units with kitchenettes: Unit 1: 5.81 x 4.99, Unit 2: 4.99 x 4.0, Unit 3: 4.99 x 3.54, Unit 4: 5.23 x 4.99, Unit 5: 5.21 x 4.99, plus separate 3 pc Bathroom. A huge oversized double car garage has lots of room for a workshop and to store all of your toys as well as the private double docks to make boating adventures easy exploring 3 lakes including access to Queen Elizabeth II Provincial Park. This property boasts a large level lots for playing games, hosting family events and entertaining. It is a great swimming right off the dock in the clean, safe Gull River. Don't delay book your showing of this amazing property so you can begin your journey of cottage life at it's best making everlasting family memories. (id:59646)
54 Clinton Street
Guelph (Downtown), Ontario
54 Clinton Street is a treasure in Guelph's historic Downtown neighbourhood - an Edwardian-style red-brick century home built in 1911 & embraced by mature Japanese maples & manicured gardens. The timeless landscape design & Credit Valley flagstone hardscaping offer a tranquil blend of privacy, seasonal colour, and heritage charm. At first glance, it's obvious why the grounds have been featured in three local garden tours. The classical columns of its spacious, charming front porch set the tone for the old-world craftsmanship and tailored comforts found within. Stepping inside, you discover a home that has been meticulously preserved & restored - from the dark, enveloping palette, custom stained glass & double-hung sash windows to the incredible millwork, exemplified by the wood trim & rich staircase. Solid oak stuns in the front foyer & continues through the detailed baseboards on the main floor. The living room incorporates an updated Valor gas fireplace w/ a bespoke mantle leading into the formal dining room, accented by curated, atmospheric lighting. Chef's kitchen features quarter-sawn oak cabinetry, soapstone counters, a cast iron sink, a gas stove, handcrafted tilework, and premium KitchenAid appliances, w a walkout to the backyard oasis. 3 beds coupled w/ a sunroom overlook the property. Thoughtfully designed bathroom w/ marble tile, a cast iron tub & vintage fixtures. On the 3rd floor, two bedrooms w/ warm pine flooring are ideal for visitors, unique office spaces, or creative hideaways. The unfinished basement provides laundry, utilities, ample storage, and a two-piece bathroom. The backyard is partially fenced & lined w/ stone steps. It features ambient outdoor lighting imported from California and an original tin horse barn, thoughtfully repurposed as a workshop, garden shed, or the potential garage of your dreams. Steps from downtown, Sunny Acres, Exhibition Park, and top-rated schools (including GVCIs IB programme). (id:59646)
505 - 19 Woodlawn Road E
Guelph (Riverside Park), Ontario
Welcome to 505-19 Woodlawn Road Eastan exceptionally bright and spacious 3-bedroom, 2-bath condo in a well-maintained building in Guelphs north end. The open-concept living and dining area features stunning floor-to-ceiling windows that flood the space with natural light and offer beautiful scenic views. The functional galley kitchen includes ample cabinetry and flows seamlessly from the main living area, making everyday living and entertaining a breeze.You'll find two generous bedrooms plus a comfortable primary suite complete with a private 2-piece ensuite. The enclosed sunroom is the perfect bonus space for relaxing with your morning coffee or unwinding at the end of the day. Additional conveniences include in-suite laundry and one assigned parking spot. Ideally located within walking distance to shopping, dining, parks, and public transit this home combines comfort and convenience in one great package. (id:59646)



