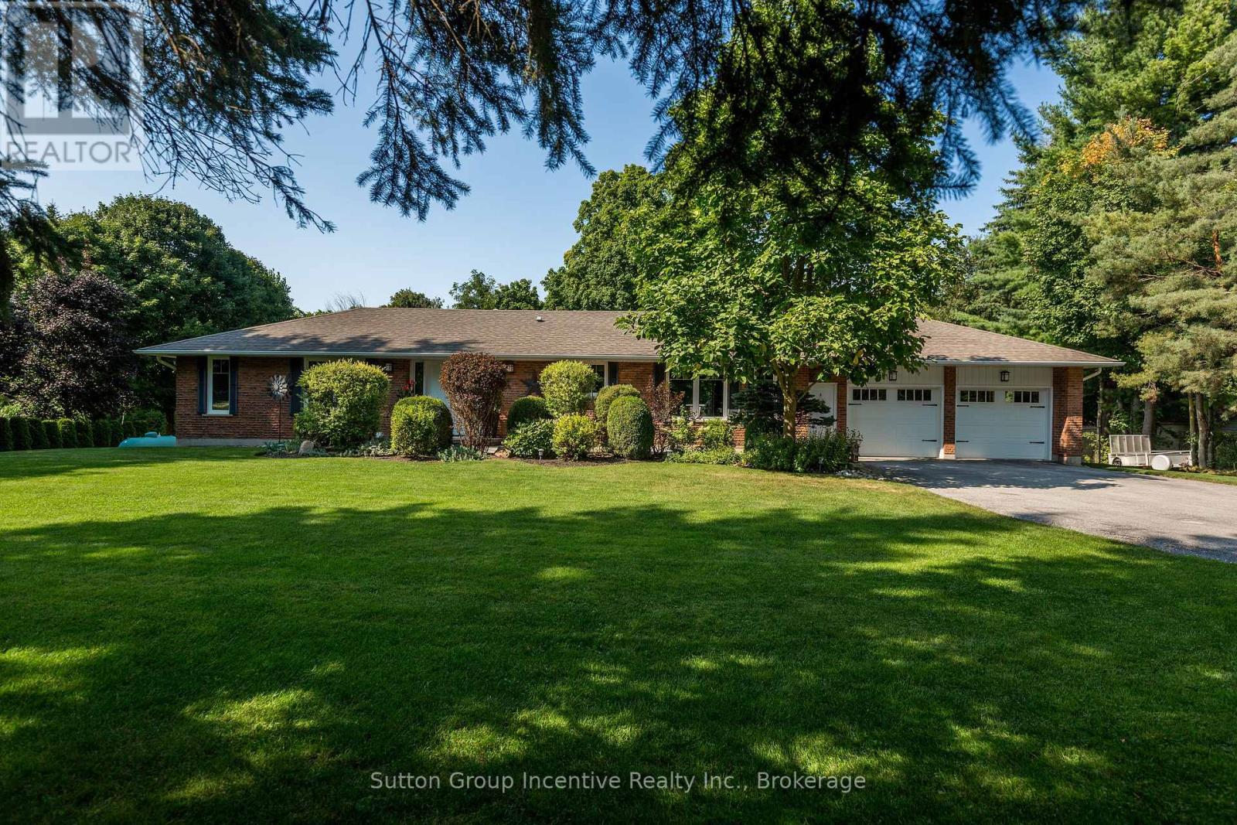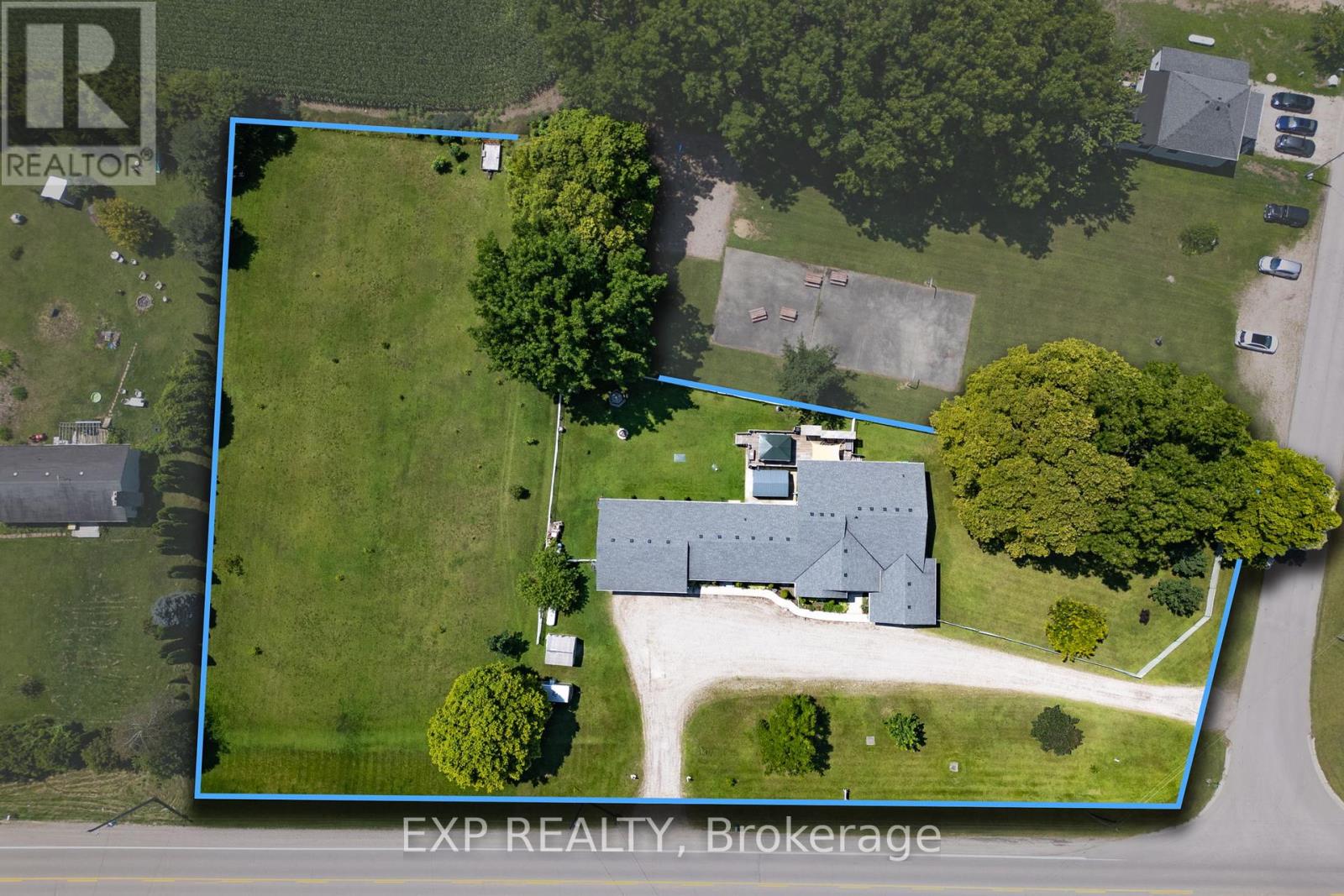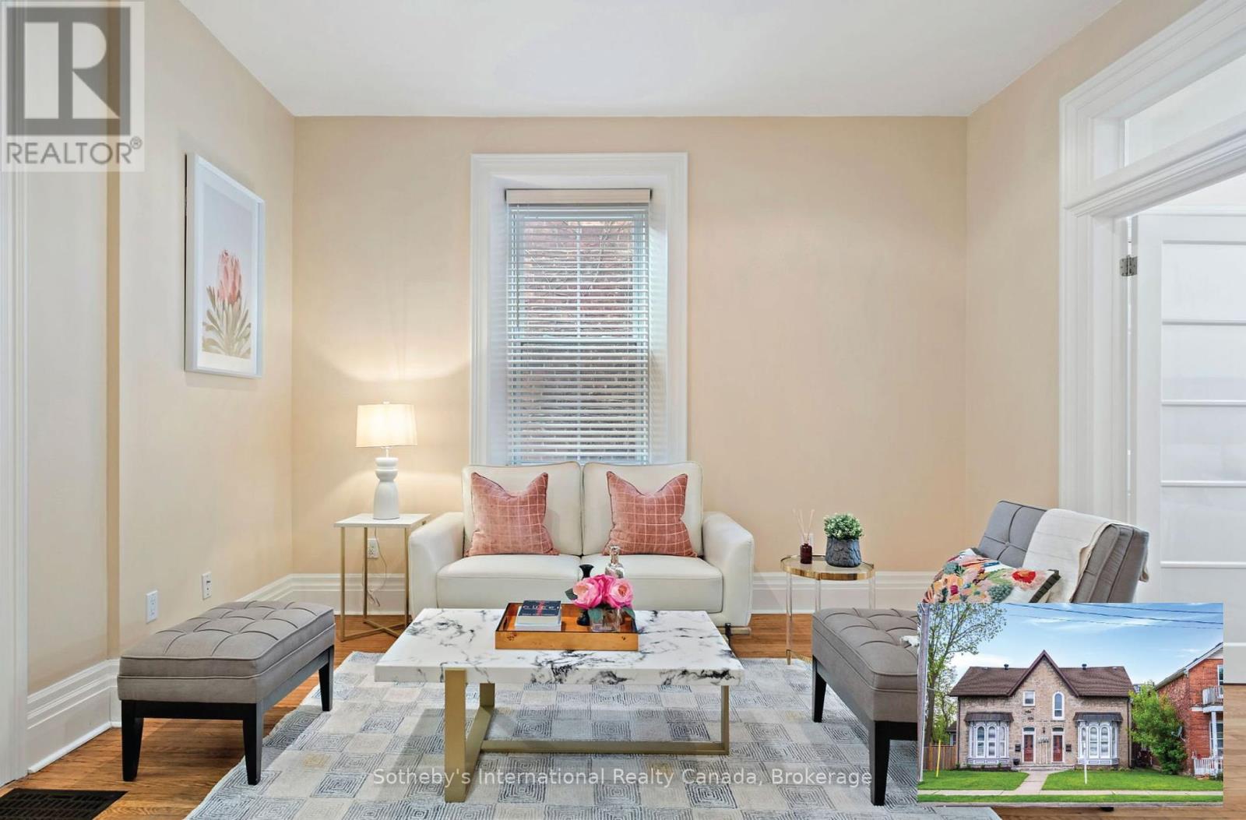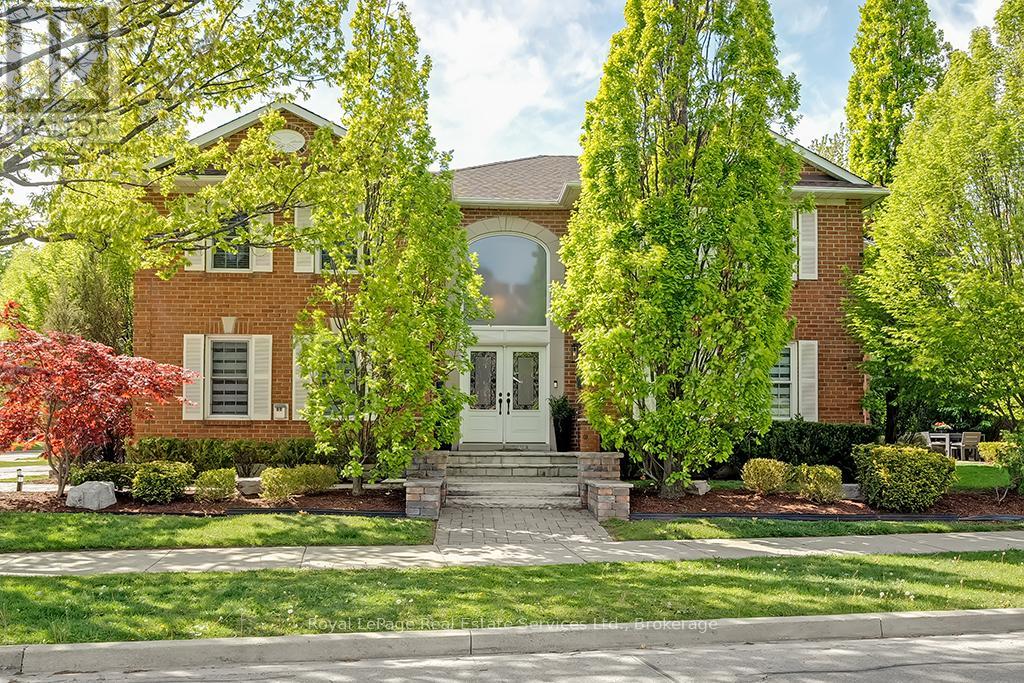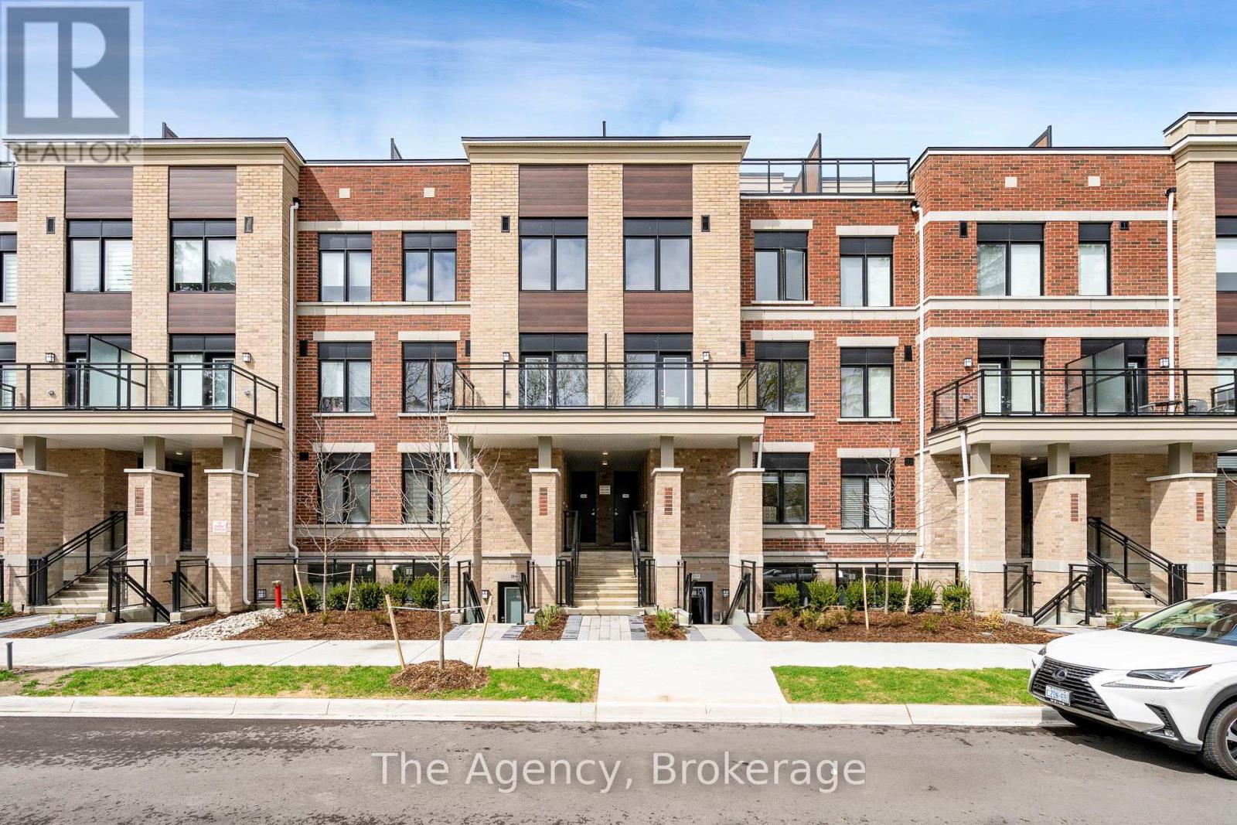6492 13th Line
New Tecumseth, Ontario
This sprawling Ranch Bungalow style home offers main floor living with a fully finished walkout basement of over an acre of property. Conveniently located less than 10 minutes to the town of Alliston and all amenities. This quiet neighbourhood is surrounded by trees and fields and offers easy access to Highway 400 for commuters looking for the peaceful country life. The finished living space is over 3400 square feet plus an oversized double car garage with automatic garage doors. The main floor includes hardwood flooring throughout with porcelain flooring in the kitchen and Foyer. Main floor features an open concept Great Room/Dining Room with French Door entry. Executive kitchen features granite countertops, breakfast nook and stainless steel appliances. Family rm is off of the breakfast nook and opens to the pool. Inside garage entry there is a substantial closet and two piece bathroom. Office or 2nd main floor bedroom is conveniently located inside the front entry next to the master suite. The master bedroom has a well designed walk in closet, 3 piece ensuite and the main floor is complete with an office just inside the front door for those who work from home. There is a well appointed 2 piece bathroom on the main floor close the interior garage door access and generous closet. The lower level offers 3 more bedrooms, 5 piece bathroom, dry bar/recreation room and another family room. Laundry is located on the lower level with the storage room and cold cellar accessible from there. The lower family room walks out onto the yard and continues to mature trees and mix of sun and shade. Off the Great Room is the backyard oasis starting with a large composite deck, heated inground swimming pool and patio area with a fantastic pool house/shed just off of the pool. There is ample parking in the paved driveway. Upgrades include furnace/A/C, water softener, UV, lower level bath remodel, all interior and exterior doors and windows and automatic garage doors and openers. (id:59646)
43969 Highway 3 Unit# 16
Wainfleet, Ontario
Welcome to Ellsworth Acres Mobile Home Community in Wainfleet! This fully updated two-bedroom unit is an excellent choice for those looking to retire, downsize, or get into the market. The home features a long list of recent renovations, including a brand new kitchen with stainless steel appliances, modern vinyl flooring, updated light fixtures, all new water lines, doors, and trim, as well as a new deck and a completely refreshed interior and exterior with fresh paint. A brand new shower adds to the updated bathroom, while the majority of the unit has been reinsulated with a vapor barrier and re-drywalled, providing long-term comfort and efficiency. Additional highlights include parking for two vehicles and a bonus shed for extra storage. The monthly fee covers land rental, property taxes, garbage and snow removal, water, and septic services. Conveniently located just a short drive from Dunnville, Welland, and Smithville, this property offers both modern living and small-town charm. (id:59646)
20437 Melbourne Road
Southwest Middlesex (Middlemiss), Ontario
Welcome to your new home on Melbourne Road, nestled in the charming community of Melbourne. This spacious residence offers the perfect blend of comfort, convenience, and versatility. Step inside to discover a meticulously crafted raised ranch boasting a desirable open living concept, ideal for modern lifestyles. Built in 2000, this home exudes timeless appeal and thoughtful design. With a total of 4 bedrooms above grade and 2 additional bedrooms below grade, along with 4 full bathrooms, and lets not forget about the 3 season sun room. There's ample space for families of all sizes, whether you're hosting gatherings or seeking privacy, this home accommodates your needs with ease. Situated on a generous 1.45-acre lot, this property features a sprawling side yard, offering endless possibilities for outdoor enjoyment and recreation. Plus, with not one, but two garages, including one equipped with a hoist and heating, car enthusiasts and hobbyists alike will find their dream space. Worried about power outages? Fear not, as this home comes complete with a generator, ensuring peace of mind during any unforeseen circumstances. But that's not all discover the separate area perfectly setup for a teenager's retreat, providing flexibility and comfort for your family and guests. Don't miss out on this unique opportunity to own a truly remarkable property in Melbourne. Schedule your viewing today and make this house your home! (id:59646)
1940 Four Seasons Drive
Burlington, Ontario
Located on a quiet, serene street in Burlington’s in-demand Tyandaga neighbourhood, 1940 Four Seasons Drive offers luxurious living features across three finished levels. This spacious home includes five bedrooms, two bathrooms, and a versatile layout ideal for families and those who enjoy entertaining. The main floor features two large living areas, a formal dining room, a dedicated laundry space, and a kitchen with a premium Wolf stove, perfect for home chefs. Interior access to a large double garage offers added convenience. Upstairs, the primary suite boasts a 5-piece ensuite and walk-in closet, accompanied by three additional bedrooms and two bathrooms. The fully finished basement is outfitted with a rec room, bar, servery, multiple baths, and one additional bedroom allowing for flexible use and space for company. The backyard is an extremely private and well-maintained outdoor retreat. Two separate ponds with cascading waterfalls create a beautiful natural setting, ideal for quiet mornings or relaxed evenings. Situated in the heart of Tyandaga, the home offers easy access to local parks, ravines, schools, shopping, dining, GO Transit, and major highways (QEW/407). Tyandaga’s peaceful atmosphere makes it one of Burlington’s most sought-after residential areas. (id:59646)
128 Balsam Avenue
Hamilton, Ontario
A great opportunity to live across from the Tim Hortons stadium and catch all the action. A 1.5 storey home with 2+1 beds and den with renovated 2 baths with a rough in bath in basement. Recently a few items have been done: kitchen, bathrooms, floors, paint, front door, deck, and much more. Side entrance can offer great potential for inlaw setup. (id:59646)
452 Sparling Crescent
Burlington, Ontario
Welcome to 452 Sparling Crescent - an adorable raised bungalow nestled on a quiet, family-friendly crescent, perfect for road hockey and neighbourhood play. This charming 3+1 bedroom, 2-bath home offers a warm, functional layout and a backyard that’s truly a showstopper. Step outside to a beautifully landscaped oasis, bursting with colour and character. Meticulously maintained gardens feature a wide variety of flowers, ornamental trees, shrubs, and manicured hedges - kept lush by a full irrigation system in both the front and back yards. It’s the perfect setting for summer BBQs, morning coffee, or simply unwinding in nature. Inside, the main level offers a bright living room, dedicated dining area, and a spacious kitchen with ample storage and a view of the backyard. A renovated 4-piece bath with heated floors and skylight adds a touch of luxury, while three comfortable bedrooms complete the upper level. The lower level features a cozy family room with gas fireplace and a walkout to the gardens, along with a stylish 3-piece bath with heated tile floors, a laundry area, mudroom with garage access, and a fourth bedroom or office. Extras include garden and storage sheds, a Proslat garage system, and all major appliances - including a BBQ and second fridge. Ideally located just a short walk to the lake, and close to excellent elementary and secondary schools, grocery stores, and dining. You'll also enjoy easy access to parks, trails, recreation facilities, public transit, the highway (4 minutes), and Appleby GO Station (5 minutes). A rare gem in one of Burlington’s most desirable neighbourhoods! (id:59646)
4024 Crown Street
Beamsville, Ontario
Welcome to elevated living in the heart of Beamsville, where small-town charm meets modern convenience in Niagara’s renowned wine country. This elegant two-storey townhouse, built in 2020, is currently being freshly painted to complement the already high-end finishes—offering the next tenant a truly turnkey living experience (more photos to follow). Step inside to 9-foot ceilings and an open-concept main floor that seamlessly blends modern design with timeless comfort. The spacious kitchen features sleek maple cabinetry, gleaming quartz countertops, and a functional layout that flows effortlessly into the generous dining area—ideal for entertaining or relaxed family dinners. Rich hardwood floors extend into the inviting living room, creating a cozy yet sophisticated ambiance leading to a private backyard offering a perfect outdoor retreat. Upstairs, discover a tranquil primary bedroom with a large walk-in closet and a spa-inspired ensuite, complete with a glass-enclosed shower and a luxurious corner soaker tub. A convenient upper-level laundry area, third bathroom, and well-appointed bedrooms complete this perfect layout. Ideally located just minutes from highway access, local markets, and all amenities, this home offers a rare blend of comfort, style, and location in one of Beamsville’s most sought-after communities. (id:59646)
24 Veterans Way
Cambridge, Ontario
First-time home buyers and savvy investors, this ones for you! This beautifully updated, separately metered Duplex in the heart of Cambridge offers the perfect blend of character, style, and income potential. The vacant main floor 1-bedroom unit features soaring 10-ft ceilings, gorgeous hardwood flooring, updated light fixtures, potting lighting and a spacious open-concept layout that feels warm and inviting. The upper 2-bedroom unit is already rented, providing steady income from day one. Both units are fully self-contained with their own separate kitchens and in-unit laundry, offering comfort and privacy for all occupants. Each unit is carpet-free with modern finishes and functional designs. The striking full-stone façade gives this home standout curb appeal, and with two parking spots at the rear, convenience is built right in. Best of all, you can own this home for less than $1,000/month far more affordable than renting! Located just steps from downtown Cambridge, you'll enjoy easy access to cafés, restaurants, shops, transit, and daily essentials. Perfect for house-hacking! Whether you're looking to live in one unit and rent the other or add a cash-flowing property to your portfolio, this is a rare opportunity you don't want to miss. (id:59646)
2101 Grosvenor Street
Oakville (Wc Wedgewood Creek), Ontario
Welcome to this beautifully updated executive residence, offering over 4,600 sq ft of refined living space on a stunning corner lot. Meticulously maintained and thoughtfully upgraded, this home is the epitome of comfort and elegance. Step into the grand foyer with soaring 16-foot ceilings and be instantly impressed. The main level features expansive principal rooms, including a formal living room with a cozy gas fireplace and a sophisticated dining room with direct access to the renovated chefs kitchen. The kitchen is a showstopper with custom white cabinetry, quartz countertops and backsplash, a breakfast bar, and high-end stainless-steel appliances. The adjoining breakfast area opens to the backyard patio, ideal for entertaining. Unwind in the spacious great room with a wood-burning fireplace and oversized window that floods the space with natural light. The main floor also includes a private home office, renovated powder room, and a convenient laundry room with access to the double garage. Upstairs, retreat to the luxurious primary suite featuring double door entry, dual walk-in closets, and a spa-inspired 5-piece ensuite with heated floors, a glass-enclosed shower, double vanity, and a relaxing soaker tub. Three additional generously sized bedrooms and a renovated 4-piece bath complete the second level. The fully finished basement offers incredible in-law potential with a large recreation room (complete with a gas fireplace), a full second kitchen, an exercise room, a spacious 5th bedroom, and a 4-piece bath. Enjoy beautifully landscaped front and backyards with interlocking stone walkways, a large patio, and lush green space perfect for relaxing or entertaining. Located close to parks, trails, a rec centre, library, shopping, and just a 5-minute walk to one of Ontarios top-ranked high schools. This is your opportunity to own an exceptional home in a premier location. Don't miss out this is executive living at its finest! (id:59646)
8220 10 Side Road
Halton Hills (Es Rural Esquesing), Ontario
One of a kind, spectacular lot offering nearly 2 acres overlooking the majestic links-style grounds of the Glencairn Golf Club. With desirable southeast exposure and stunning views of the course and beyond, this is a unique opportunity to build your dream home retreat with endless possible exterior amenities. Walk to the clubhouse, hike and enjoy the views of the nearby, gorgeous Niagara Escarpment and still enjoy convenient access to shopping and highways. (id:59646)
8220 10 Side Road
Halton Hills (Es Rural Esquesing), Ontario
One of a kind, spectacular lot offering nearly 2 acres overlooking the majestic links-style grounds of the Glencairn Golf Club. With desirable southeast exposure and stunning views of the course and beyond, this is a unique opportunity to build your dream home retreat with endless possible exterior amenities. Walk to the clubhouse, hike and enjoy the views of the nearby, gorgeous Niagara Escarpment and still enjoy convenient access to shopping and highways. (id:59646)
60 Arnold Crescent
Richmond Hill (Mill Pond), Ontario
Discover a stylish collection of 3-bedroom urban townhomes and semi-detached residences at 60 Arnold Crescent, just steps from Yonge Street. These thoughtfully designed homes feature open-concept layouts, large windows, and private rooftop or garden terraces. Enjoy premium finishes, underground parking, and bicycle storage. Residents have easy access to Hillcrest Mall, Richmond Hill GO Station, parks like Mill Pond and Mount Pleasant, and top-rated schools. With nearby dining, shopping, and transit options, High Point Urban Towns offers the perfect blend of comfort and convenience. (id:59646)

