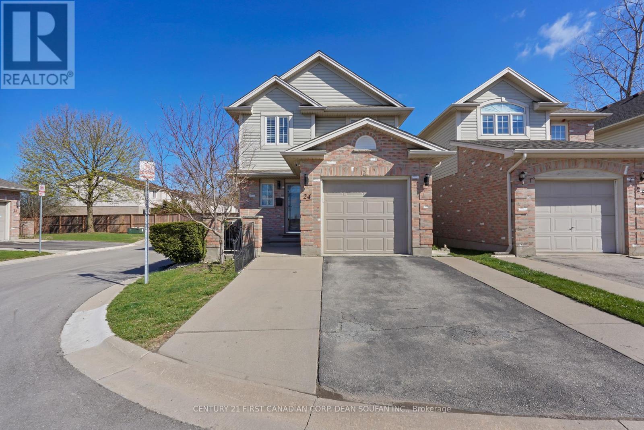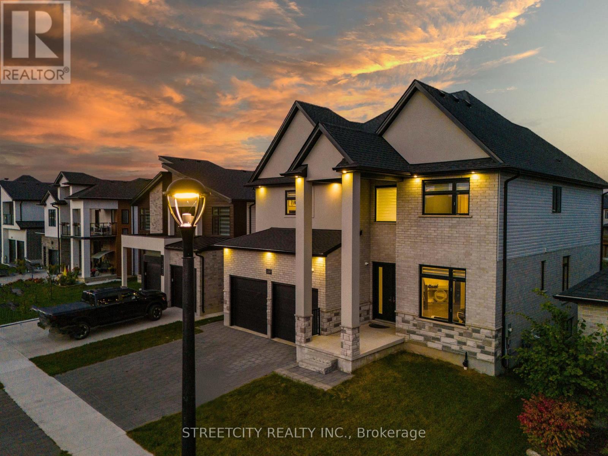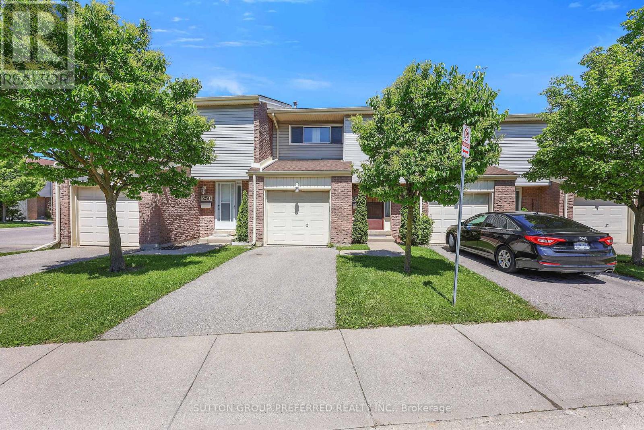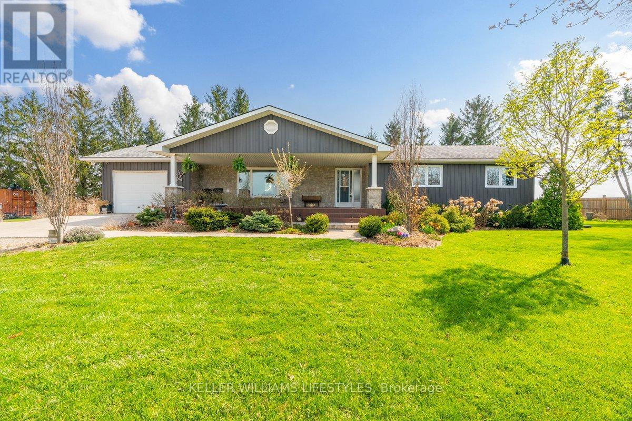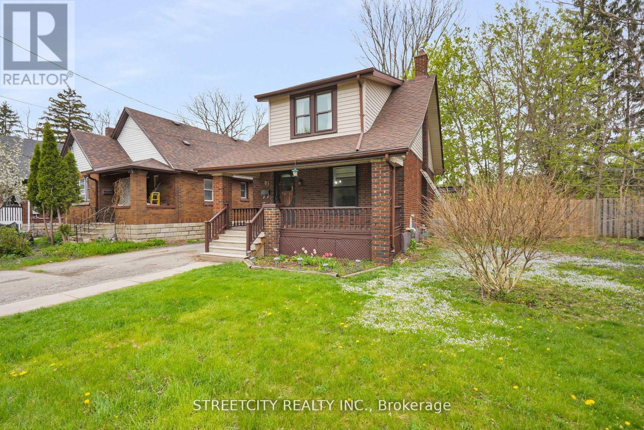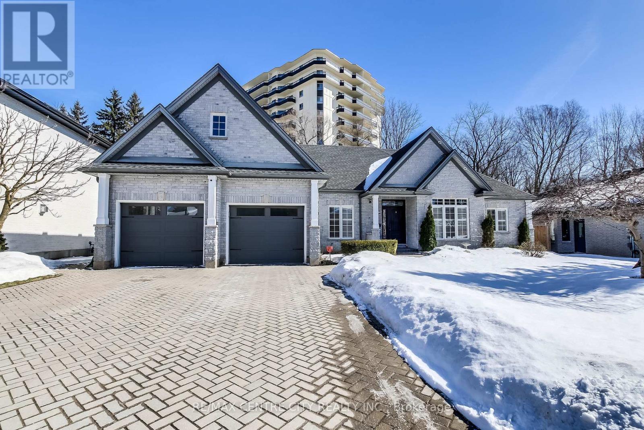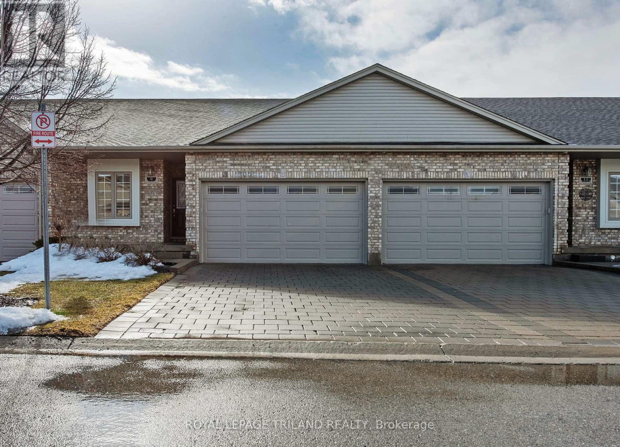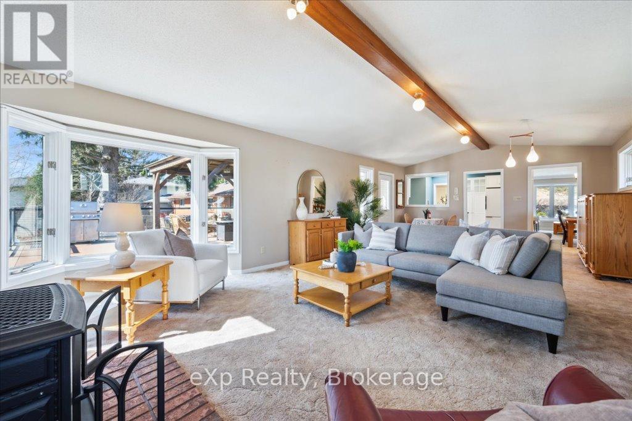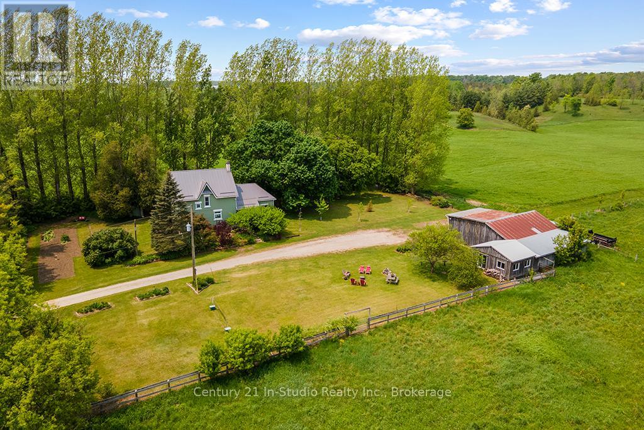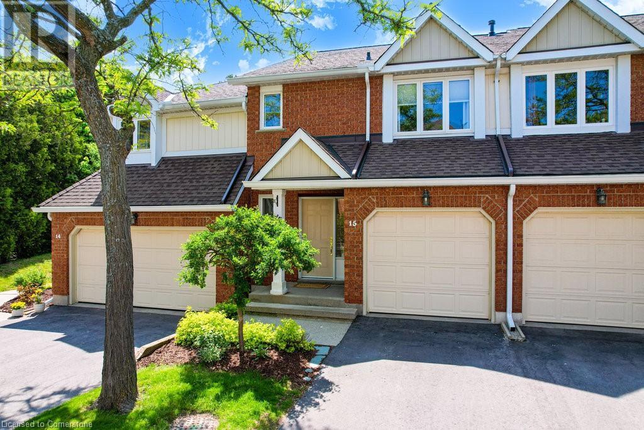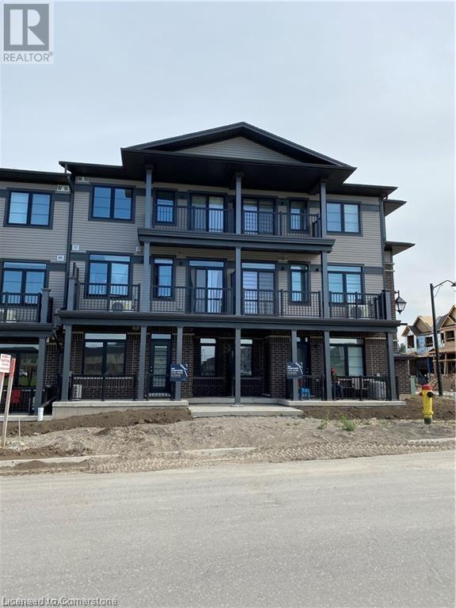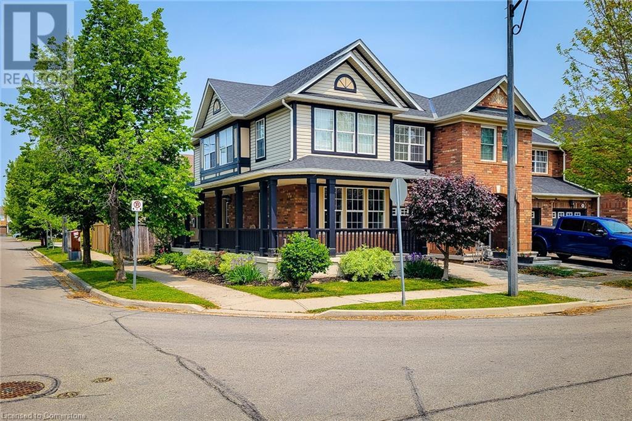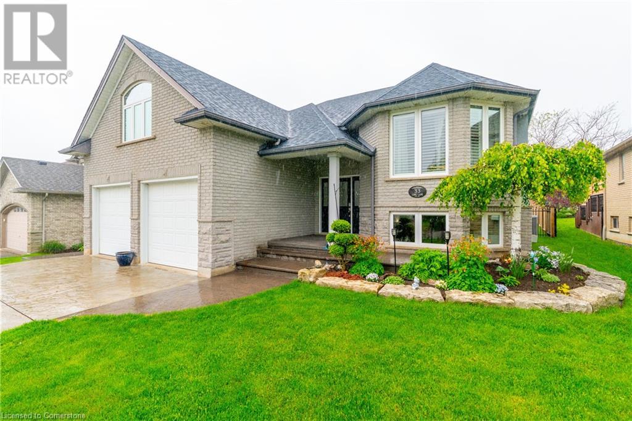24 - 10 Chalkstone Drive
London South (South X), Ontario
Welcome to 10 Chalkstone Drive, Unit 24 a beautifully detached end-unit condo that offers the perfect blend of comfort, convenience, and charm in one of the city's most desirable neighbourhoods. Whether you're a first-time buyer, young professional, or looking to downsize, this move-in ready gem checks all the boxes. Enjoy maintenance-free living with condo fees that include snow removal, lawn care, and more giving you more time to enjoy your home and less time worrying about upkeep. Step inside to a freshly painted interior featuring California shutters throughout the home and a functional main floor layout. The cozy family room flows into a bright, open-concept kitchen with an eat-in area, perfect for everyday living and entertaining. A convenient 2-piece powder room adds to the main floors appeal. Sliding doors lead to a fully fenced, low-maintenance backyard oasis complete with a gazebo, fire pit, and courtyard ideal for morning coffee, weekend BBQs, or movie nights under the stars. Upstairs, the spacious primary bedroom features a private 3-piece ensuite, while two additional bedrooms share a beautifully updated full bathroom. The finished lower level offers even more living space with a versatile recreation room, an extra 3-piece bathroom, and a laundry area with a stackable washer and dryer. Additional features include California shutters throughout, a private single-car garage with inside entry, a well-managed condo corporation, and convenient visitor parking nearby. Located just minutes from White Oaks Mall, Highways 401/402, schools, parks, and public transit, this home offers both convenience and peace of mind. Don't miss your chance to enjoy effortless living in a home that truly has it all book your private showing today before its gone! (id:59646)
1337 Medway Park Drive
London North (North S), Ontario
PREMIUM WALKOUT lot backing on the creek. Welcome home to 1337 Medway Park Drive! A new subdivision in Creekview, which is a sought-after community in North West London Hyde park. 2800 SQ FT home features 4+2 bedrooms, 4.5 washrooms & a PREMIUM WALKOUT lot backing on the creek and a FULLY FINISHED basement with a separate entrance & kitchen. Almost 4000 SQ FT of total finished living space! Enjoy an open-concept layout with 10 FT ceilings 8ft doors on the main floor with a grand foyer, spacious living room, and an upgraded kitchen, quartz counters, cabinets, and breakfast bar. The second floor is 9FT ceilings 8ft doors, 4 good-sized bedrooms& a luxurious master bedroom with an attached walk-in closet, also another bedroom with full bath. High ceiling basement is fully finished with a RARE walkout premium and a separate entrance. The lower level features approx 1064 SQ FT and a bright layout with 9 FT ceilings, bedroom, full washroom, full kitchen, and a dining/living room. Completely finished from top to bottom, ready to move in! Located in the prime location of North London. Close to all amenities such as schools, shopping, UWO, Masonville Mall, Downtown London and much more. Buy your dream home today! for additional income potential or extra living space for family (id:59646)
708 - 1180 Commissioners Road W
London South (South B), Ontario
Welcome to 1180 Commissioners Rd. W., Unit 708 a beautifully updated 2-bedroom, 2-bath condo in one of Londons most desirable and well-maintained buildings! This move-in-ready unit features fresh luxury vinyl plank flooring, a freshly painted interior, an updated kitchen with new countertops, stylish light fixtures, and all appliances included. Enjoy breathtaking views year-round from your East-facing 40 foot balcony overlooking the stunning scenery of Springbank Park. The spacious primary bedroom offers direct balcony access and includes a renovated 3-piece ensuite with a walk-in tiled shower, new vanity, and toilet. Additional highlights include in-suite laundry, a large storage closet, and two owned underground tandem parking spots (Space #89).The building is impeccably cared for and offers fantastic amenities including a heated indoor pool, sauna, recreational area, community patio with BBQ, and controlled entry with an on-site superintendent (Monday to Friday, 9-5). Unbeatable location! Just steps from grocery stores, restaurants, medical offices, pet stores, churches, schools, and public transit right at your door. Immediate possession available book your private showing today and experience easy condo living at its best! (id:59646)
2 - 9951 Northville Crescent
Lambton Shores, Ontario
Welcome to Oak Grove Park in beautiful Lambton Shores; the heart of Cottage Country, where this well-maintained 2-bedroom, 1-bath mobile home offers comfortable year-round living just minutes from the sandy beaches of Lake Huron. Enjoy outdoor living with a spacious covered front deck, plus an additional covered rear deck and patioperfect for entertaining or relaxing. An insulated and heated workshop/shed adds extra space for hobbies or storage. Inside, the bright kitchen with island flows into a cozy living area, while the primary bedroom features a built-in closet/dresser and semi-ensuite access. A gas generator ensures peace of mind no matter the season. Surrounded by nature and close to multiple golf courses and the stunning Pinery Provincial Park, this is a fantastic opportunity for those seeking full-time living or a peaceful weekend escape. Land lease for new owners is approximately $400/month. (id:59646)
329 Victoria Street
London East (East B), Ontario
Welcome to this beautifully maintained, character-filled home in the heart of Old North-one of the city's most sought-after neighborhoods. Full of timeless charm and unmatched curb appeal, this exceptional property offers over 2,000 sq ft of beautifully finished living space and is surrounded by mature landscaping, including a magnificent magnolia tree. The stone chimney, classic shutters, planter boxes, and welcoming front porch offer a warm and picturesque first impression. Step inside to discover original wood trim, solid wood doors, elegant sconces, and gleaming hardwood floors throughout. The main floor boasts a bright, spacious layout designed for both daily living and entertaining. Enjoy a large living room anchored by a stunning gas fireplace with marble surround, a formal dining room with custom built-ins, and a kitchen that opens into a sunny breakfast area and cozy family room. Patio doors lead to a serene, private backyard. A spacious main-floor bedroom and full 4-piece bathroom provide ideal flexibility for guests, family, or a home office. Upstairs, the elegant staircase with its beautifully crafted railings leads to the primary retreat-complete with three large windows overlooking the peaceful backyard, rich wood floors, and abundant natural light. A generous 4-piece bathroom includes a soaker tub and a tiled walk-in shower. A second large bedroom offers plenty of space and versatility, while a charming nook nearby makes for a perfect reading area or additional office space. Situated on a large lot with a single-car garage, this home is ideally located just minutes from Western University, University Hospital, St.Joseph's Hospital, and the city's extensive park system. This is more than a house - it's a lifestyle. Old North charm, thoughtful updates, and unbeatable location await. (id:59646)
248 - 700 Osgoode Drive
London South (South Y), Ontario
Welcome to this well-located 3-bedroom, 2-bathroom townhome with a single attached garage, a fantastic opportunity to make it your own.Featuring a versatile basement and a cozy backyard perfect for summer barbecues, this home is full of potential. Ideally situated just steps from both Public and Catholic JK8 schools, Westminster Pool, and within walking distance to a local shopping plaza, it offers the perfect blend of convenience and family-friendly living.With a functional layout as your foundation, this home is ready for your personal touch and updates. (id:59646)
4609 Douglas Line
Plympton-Wyoming (Plympton Wyoming), Ontario
Enjoy the peace and privacy of countryside living on this beautiful property, set on over half an acre and surrounded by scenic farmland and nature in every direction. This move-in ready home offers 4 spacious bedrooms and 2 bathrooms, ideal for families or those craving extra space and comfort. Recent updates throughout include new flooring, fresh paint, updated windows, and much more, blending modern convenience with rural charm. Step outside and unwind on the expansive front deckperfect for morning coffees, hosting guests, or enjoying evening sunsets. A large detached shop offers endless potential for hobbies, storage, a workshop, or even a home-based business. With plenty of room to roam, garden, or entertain, this property is a rare find for those seeking space, tranquility, and convenience all in one. Dont miss your chance to make this warm and welcoming countryside gem your own! (id:59646)
85 Springbank Drive
London South (South F), Ontario
PRICED TO SELL... DON'T MISS OUT...This tastefully updated, charming 3 bedroom, 1.5 bath home is superbly located near downtown, Wortley Village and the Coves. Nature lovers will enjoy the dog walking/biking trails nearby. Spacious main floor living/dining room and updated kitchen plus large main floor family room with laundry & 2 pc bathroom. Relax out back on the huge covered deck overlooking a fenced yard backing onto Springbank Flats Park. Great space for kids and dogs. Basement has new sump pump and lots of potential for more living space. Shingles were replaced in Sept 2015. (id:59646)
50 Exmoor Place S
London North (North G), Ontario
This elegant 3+2 bedroom one floor custom built home features 2,250 sq. ft. of luxury living space on main floor plus 1,850 finished in the lower level and is located in one of London's north finest neighbourhoods. Close to all conveniences. Near river and flood plain plus surrounded with several hundred treed acres with parks and play area, soccer fields and baseball. The main floor features an office with built-ins, elegant huge formal dining room, spacious great room with gas fireplace and cathedral ceilings, spacious 2 bedrooms with 4piece bathrooms and luxurious master bedroom with electric fireplace and huge walk-in closet with built-ins and new washer and dryer in laundry room on main floor. This property has numerous upgrades throughout the years, fiber-glass roof is 12 years old with 30 year warranty, newer solid maple kitchen 8 years ago with granite counters, hardwood floors are 5years old throughout the house. Ensuite bathroom totally renovated 4 years ago with heated floors and towel rack, air jet jacuzzi tub and separate glass shower stall, newer laminate flooring in the lower level, 2nd kitchen/bar in the lower level, walk-in pantry, 3 piece bathroom,2 spacious bedrooms, large great room with gas fireplace, cold room and gym with hot tub room. Excellent outdoor living with 2 decks, one deck with large gazebo with skylights and is perfect for entertaining and another large composite deck with awning. Very private mature yard with mature trees, almost total privacy and is nice and quiet backing towards the river. The double car garage is one side extra deep for storage. Professionally landscaped and quiet cul-de-sac. (id:59646)
9 - 1571 Coronation Drive
London North (North I), Ontario
Welcome to your dream home in the serene White Hills community called Gainsborough Place! Bring your family! This beautifully designed bungalow-style attached home offers an exceptional living experience with 3 spacious bedrooms and 3well-appointed bathrooms. Ideal for families or downsizers, this residence boasts a main floor master suite that is a true retreat. Freshly painted 2025!Step into luxury with a large corner soaker tub, a separate glass shower, and a cozy fireplace that opens to the inviting living room perfect for relaxing evenings. The open concept main floor is accentuated by a stunning 10-foot tray ceiling in the living room, complementing the bright and airy feel of the space. Enjoy the convenience of main floor laundry and an inside entry to your attached double car garage. The majority of the lower level is beautifully & professionally finished living space. One of the standout features of this property is the 6" concrete block firewalls between each unit, ensuring your peace of mind with neighbors. Located in a quiet area with limited sales activity, this condo presents a unique opportunity to own a distinguished home in a desirable neighborhood. Condo Fee $457/month. Condo pays for snow removal/lawn care and master insurance policy. Owners should have their own content coverage, 3rd party liability and coverage for betterments. Condo fee also covers capital repairs and replacements from the reserve fund for the common elements which includes the doors, windows, roofing, decks, driveways, roadway, fencing. Roof Shingles (2022) 40 year shingles; stove (2025), Broadloom, (2025). Other features include: Air Exchanger, Hardwood and Tile Flooring, BBQ included. New AC and furnace installed June 2025. (id:59646)
28 Elmhurst Crescent
Guelph (Junction/onward Willow), Ontario
Not your average raised bungalow! This one offers much more room than you'd expect, thanks to a thoughtfully designed addition that brings both space and sunlight. Welcome to this bright and spacious 4-bedroom, 2-bath family home tucked away on a quiet street in a mature, friendly neighbourhood. Just steps from Norm Jary Park, schools, grocery stores, and shopping, its a location that offers both peace and convenience. The main floor features a classic layout with a light-filled living room, dining area, and kitchen all centred around a beautiful bay window that lets the sunshine pour in. The standout feature is the large family room addition at the back, surrounded by windows and perfect for everyday living or hosting gatherings. You'll also find three bedrooms and a 3-piece bath with an updated spa tub on this level. The original carpet is protecting hardwood floors underneath, just waiting to be revealed. Downstairs, a separate entrance leads to a generous lower level with even more flexibility: a fourth bedroom, 3-piece bath, office or home business space, large laundry area, and an oversized workshop with plenty of potential. The professionally landscaped front yard and stonework give great curb appeal, while the backyard is made for relaxing and entertaining, complete with a newer composite deck, gazebo, and glass railing. The fully fenced yard provides privacy and a safe space for kids or pets. With many quality upgrades already done, this home is ready for you to move in and enjoy. (id:59646)
142 Lakeshore Boulevard
Grey Highlands, Ontario
Sunset views, easy water access, & a home that brings the lakefront lifestyle to life, that's what you'll find in this well-built year-round cottage or full-time home on Lake Eugenia. With 169' of pristine west-facing shoreline, you'll soak in some of the most beautiful sunsets the lake has to offer. Built in 2002, this thoughtfully designed bungalow offers 2+2 bedrooms, 2 full baths, & a fully finished walkout lower level with lake views from almost every room in the house. From the stillness of a snowy lake view through the windows to warm summer afternoons spent on the tiered waterfront deck, there's a calm that settles over you--that unmistakable feeling of being on the water. The living room features a cathedral ceiling, a cozy propane fireplace, and stunning water views through large windows that frame the ever-changing lake-like artwork. Both the dining area & the primary bedroom offer their own private decks overlooking the lake, perfect for morning coffee, evening drinks, or simply taking it all in. Downstairs, 9' ceilings, a woodstove, & walkout access make the lower level just as comfortable, with plenty of space for guests, games, or quiet downtime. Outside, it's set up for classic lake life: a wooden kayak/canoe ramp, concrete launch, & marine railway boat system make getting on the water easy. Mature trees, apple trees, & flower gardens give the property a natural, well-loved feel. And with a detached double garage, you've got space for all the tools, toys, or hobby gear you need. Whether you're after peaceful mornings, paddleboard afternoons, sunset cocktails by the shore, or après-ski evenings, this property delivers the lakefront lifestyle with comfort, style, & space to truly enjoy it. (id:59646)
382137 Concession Rd 17
Georgian Bluffs, Ontario
Escape to this truly unique 76-acre rural retreat with approximately 2,900 feet of frontage on Mountain Lake. Set well back from the road, the property welcomes you with a serene pond before arriving at the charming two-storey Ontario brick farmhouse. Inside, the home features original hardwood floors, a bright and spacious kitchen, three bedrooms, two full bathrooms, and a main floor office or pantry all with views of the lake and surrounding farmland. Enjoy two covered decks and a cozy fire pit area for relaxing or entertaining. The fully renovated bank barn offers exceptional potential for weddings and events. The lower level includes three overhead doors and new concrete floors, while the upper level stuns with stamped concrete flooring, a large bar, balcony with composite decking, expansive windows, and three sliding glass doors overlooking the lake. With updated electrical, a new steel roof, and original post-and-beam construction, the space is filled with natural light and ready for your vision. The property also includes a portion of workable land currently in hay, and the mixed bush features a healthy stand of black walnut trees. A rustic lakeside cabin with its own dock, deck, and small sandy beach completes this one-of-a-kind property offering endless possibilities for recreation, relaxation, or income potential. (id:59646)
381103 Concession Road 4 Ndr
West Grey, Ontario
Discover a stunning 100+ acre farm in West Grey, just minutes from Hanover. This property features a beautifully updated century farmhouse, a well-equipped barn, productive farmland, and breathtaking scenery, perfect for equestrians, hobby farmers, and nature lovers. The inviting home boasts lush gardens, updated hardwood floors, a cozy family room with a walkout to a new back deck, and a spacious kitchen with an island. Also on the first floor is a laundry-equipped 4-piece bathroom, a warm living room, and a formal dining area. Upstairs, find a 3 piece bathroom, and three bedrooms, including a primary suite with a walk-in closet. The attic offers the potential for additional space, while the basement features a cold room for storage. Recent upgrades include new appliances, a water heater, a wood stove, a furnace, and a durable metal roof. Approximately 45 acres of workable land is newly seeded with hay, supported by fertile sandy loam soil. The barn has an attached office, running water, electricity, a box stall, and an adjoining workshop. The property includes a paddock, Habermahl Creek running through it, and 12 acres of mixed bush and wetland areas for hunting and wildlife. Conveniently located near shopping, schools, and the local hospital, this property offers rural privacy while providing numerous recreational opportunities, such as horseback riding and hiking. Whether starting a hobby farm or seeking a serene retreat, this West Grey farm promises endless possibilities. (id:59646)
23 Allensgate Drive
Brantford, Ontario
Custom built solid brick bungalow boasting over 1850 square feet on the main floor and backing onto Myrtleville House Museum. You won't believe all this sizeable home has to offer! The spacious foyer leads to the elegant sunken living room with corner windows and separate dining room perfect for family gatherings and entertaining, the large eat in kitchen has ample cupboards and counter space, updated stainless appliances including a gas range and an island, the main floor family room has a cozy gas fireplace, hardwood floors and patio doors to the beautifully landscaped 1/5th of an acre pool size lot backing onto Myrtleville House. The primary suite is big enough for King size furniture, has a big walk-in closet and an updated 3pc ensuite and another set of patio doors out to the deck and backyard. There are two more good size bedrooms with big closets and another full bathroom on this level as well as two, yes two, staircases to the lower level. Access to the 2 car garage is conveniently located for easy access. The basement has approximately 1500 square feet of finished area with a huge rec room featuring a spiral staircase to the main level, there is another 3pc bathroom, two more very large bedrooms with tons of closet space, a nice size workshop, laundry room, cold room and more storage space tucked in the basement than you can fill. The very private back yard has a park lite setting attracts birds and butterflies and backs onto Myrtleville House Museum. Front and back sprinkler system, Duracurb around the gardens, professional lawncare service has been done every year. Excellent location with Walter Gretzky Municipal golf course just around the corner, Anne Good Park just a few steps down the street, close to shopping, restaurants, the 403, Highway 24 and more. This is a rare opportunity to own such a large home on an equally impressive lot in this sought after North Endneighbourhood. (id:59646)
2 Hunter Drive S
Port Rowan, Ontario
The lifestyle you've been waiting for! Tucked away in “Ducks Landing” on a picturesque ravine lot, this custom-built brick bungalow offers the perfect balance of privacy, space, and convenience—all just steps from downtown Port Rowan. With 3 bedrooms and 3 full bathrooms, there’s room for everyone. The airy main floor features open-concept living, with a bright kitchen that features a quartz island, ample cupboard space, plenty of work-space, and a cozy dining room with a cathedral ceiling that opens into a spectacular screened-in deck- perfect for outside dining and entertaining complete with a separate bbq area! You’ll be impressed by the floor to ceiling stacked stone fireplace in the living room area. Retreat to the spacious primary bedroom with a private ensuite featuring double sinks and two walk-in closets. The second main-floor bedroom is set apart from the primary, and has access to a full 4 piece bath. Main floor laundry and pantry complete this level. The fully finished lower level features a large rec room with fireplace, office nook, third bedroom, three piece bathroom, and a walk-out to the backyard patio with retractable awning. Another room, which was used as a workshop, has a laundry tub and storage cupboards. You’ll always have extra space thanks to the large furnace room with plenty of storage and a separate cold cellar. With in-law potential and ample storage, this home will adapt to all of your needs. Outside, soak in the sounds of nature and watch hummingbirds flutter through the trumpet vines and honeysuckle from the gorgeous covered deck. You’ll love hosting parties or sipping a coffee while screened in with the ceiling fan keeping you cool. An ideal spot to unwind with views of mature trees and garden blooms. With marinas, beaches, golf, and Simcoe, Tillsonburg, and Long Point nearby—this home has it all. Bonus 20KW Stand By back-up generator installed in 2023. (id:59646)
29 Wallace Court
Brantford, Ontario
Welcome to 29 Wallace Court — an extraordinary executive residence offering nearly 7,000 sq ft of finished living space in the prestigious Highland community. This 4+2 bedroom, 7-bathroom home blends timeless elegance with modern comfort, designed for refined family living. Step into a grand open-concept layout with soaring ceilings, custom finishes, and natural light throughout. The gourmet kitchen is a chef’s dream with granite countertops, premium appliances, custom cabinetry, and an oversized island, all open to a welcoming living room and dining area — perfect for entertaining. The main floor features three spacious bedrooms with private ensuites, a stylish 2-pc powder room, a bright home office, a functional mudroom, and a convenient laundry room. The luxurious primary suite offers a spa-inspired ensuite and a large walk-in closet. Loft, you’ll find a private bedroom with a walk-in closet and 2-pc bathroom — ideal for guests or teens. The fully finished basement with in floor heating adds incredible versatility with two additional bedrooms, two bathrooms, a large recreation room, dedicated theatre room, utility room, and a cold room — perfect for extended family, hobbies, or home entertainment. Once you step outside to your private backyard retreat, complete with a heated in-ground saltwater pool, custom outdoor kitchen, covered dining/entertaining area, and an in-ground sprinkler system — all professionally landscaped for low-maintenance beauty. Enjoy two separate garages fitting up to four cars plus ample driveway parking. Situated on a quiet, family-friendly court close to top-rated schools, parks, shopping, and golf. This home is more than a home — it’s a lifestyle. (id:59646)
523 Beechwood Drive Unit# 15
Waterloo, Ontario
Welcome to the Beechwood Classics at 523 Beechwood Drive, Unit 15 - a charming executive townhouse tucked into a peaceful, park-like setting in one of Waterloo's most desirable communities. This bright and welcoming home features a carpet-free main floor and basement with a spacious open-concept layout, perfect for everyday living and entertaining. The highlight of the space is the show-stopping 10-foot kitchen island - a natural gathering place for family and friends - along with a cozy gas fireplace that adds warmth and character. Upstairs, you'll find two generously sized bedrooms, each with its own walk-in closet and private ensuite, offering comfort and privacy for everyone. The finished basement provides even more living space, ideal for a rec room, home office, or a playroom. Step outside to your private back deck with gas BBQ hookup, and enjoy the freedom of low-maintenance living - lawn care and show removal are included in the condo fees. (id:59646)
32 Wheat Lane
Kitchener, Ontario
Condo stacked townhome in the sought-after Huron Park community of Kitchener for sale. This bright and spacious unit offers approx. 1,415 sq. ft. of modern living across two levels. The main floor features 9’ ceilings, engineered hardwood flooring, a spacious living area with walk-out to private balcony, upgraded kitchen with stainless steel appliances, stacked laundry, and a powder room. The second floor includes 3 generously sized bedrooms, including a primary bedroom with a private balcony, 2 full bathrooms, and ample closet space. Located in a family-friendly neighborhood with a newly built children’s playground right across the street. Close to schools, parks, shopping, and transit. Extras: Stainless steel appliances (fridge, stove, dishwasher, microwave), stacked washer & dryer, upgraded light fixtures. 1 surface parking spot included. Visit soon, won't last long! Ideal For: First-time buyers, growing families, or investors. (id:59646)
619 Porter Way
Milton, Ontario
Welcome to this beautifully maintained two-storey **freehold end-unit townhouse**, perfectly situated on a **premium corner lot** in a sought-after family-friendly neighbourhood. With its charming curb appeal and abundance of natural light, this home offers comfort, space, and functionality throughout. The main floor features a **dedicated dining area**, ideal for entertaining, and a **spacious eat-in kitchen** equipped with stainless steel appliances, ample cabinetry, and a convenient walkout to the fully fenced backyard perfect for summer barbecues or relaxing with family. The**cozy family room** is a warm, inviting space with an **electric fireplace**, ideal for unwinding after a long day. Upstairs, you'll find three well-appointed bedrooms, including a **primary suite** complete with a **walk-in closet** and a private **ensuite bathroom**. The upper level also offers the convenience of **bedroom-level laundry** and a **4-piece main bath**, making daily routines seamless. Enjoy outdoor living in the **private backyard** or take a stroll across the street to the**neighbourhood park**ideal for families with children or pets. Located close to top-rated**schools**, **shopping**, **restaurants**, and **major amenities**, with easy access to transit and highways, this home offers the perfect balance of suburban comfort and urban convenience. Don't miss this incredible opportunity to own a corner-lot townhouse that feels like a detached home. Schedule your private showing today! (id:59646)
15 Jarvis Street
Cambridge, Ontario
15 Jarvis St is a fantastic 3-bdrm bungalow offering bright & beautifully remodeled space nestled on quiet dead-end street in the heart of Cambridge! This is the perfect home for downsizers, first-time buyers, young families or investors. As you approach you’ll immediately notice the newer metal roof (approx. 2021) & private concrete driveway. Step into spacious living room where solid hardwood floors, crown moulding & 3 large windows invite natural light to fill the space—ideal spot to relax & unwind. Open-concept kitchen is truly the heart of the home featuring leathered granite counters & backsplash, high-end white cabinetry W/dedicated pantry cupboard, S/S appliances & rustic wood beam W/ample pot lighting. 2 main-floor bdrms including standout primary W/striking wood feature wall, vaulted ceiling with skylight, full wall of closets & garden doors leading directly to the backyard. Completing this level is 4pc bath W/deep soaker tub, separate shower & modern vanity. Downstairs the fully finished basement provides add'l living space W/welcoming rec room & 3rd bdrm. Step outside to fully fenced backyard that’s made for enjoying summer evenings complete W/brand new 12 X 10 patio (2024) & large shed W/hydro—perfect for hobbyists or storage. 220 amp service at the corner of the house is already installed & ready for a hot tub. Many updates throughout: new trim & flooring, PEX plumbing & all windows replaced within the last 10 yrs. Updated electrical panel & wiring (2022), renovated bathroom (2022), Water heater 2021, New fence 2022, plus newer appliances including dishwasher & AC (2022), washer/dryer (2023) & fridge (2024) providing you with peace of mind for yrs to come! Just steps from scenic trails along the river, Galt Collegiate Institute & Gordon Chaplin Park. Nearby to shopping centre with Starbucks, restaurants & more! Short walk to downtown Galt’s boutiques, fine dining & riverside parks. It’s a location that perfectly balances tranquility with convenience! (id:59646)
29 Hall Street
Ayr, Ontario
Totally renovated in cottage-core elegance, this century home blends charming original features with stylish modern updates. The attached garage offers dual functionality (and is heated and cooled): a mudroom entry with ample storage, plus a separate space perfect for a games room, hobby area, or office if not used as a garage. With its exposed brick feature wall, the open-concept kitchen offers new cabinetry, updated countertops, an oversized island with storage and an extendable eating area, and a beautiful backyard view through newer windows with direct access to the back deck. The main floor also includes a spacious laundry room with a built-in office nook or butler’s pantry, two bathrooms (including a handy second shower), a dedicated coffee bar, and the ultimate private primary retreat. The primary bedroom features a spacious dressing room with custom built-ins and a luxurious ensuite with a curbless spa-style glass shower. Built-in cabinetry along the staircase adds both style and smart storage, leading to the second floor where you’ll find two good-sized lofted bedrooms—one with an electric fireplace. The immaculate stone basement is dry with good ceiling height, making it perfect for utilities or storage. Off the kitchen, the back deck leads to a new stone pathway and a standout outbuilding featuring a covered side patio—ideal for entertaining or relaxing outdoors. The yard is fully fenced with low-maintenance landscaping throughout. Located just steps to downtown Ayr, schools, shopping, trails, Jedburgh Pond, and the Nith River—and only minutes to the 401—this property offers that perfect blend of country charm and urban convenience. Stylish, unique, and ready for summer—don’t miss your chance to see this one. (id:59646)
7 Owen Avenue Unit# Lower
Paris, Ontario
STUNNING 2-bedroom lower-level unit in a beautiful custom-built bungalow completely separate entrance and your own front door! Oversized windows provide lots of natural light throughout this home. The unit is completely open-concept with a massive kitchen and living room space. The large bright kitchen features stainless steel fridge, stove & dishwasher. The primary bedroom boasts walk-in closet and beams with natural light. A second bedroom and a 4-piece bath & tons of storage space complete the unit. 1-year lease is preferred. A credit check and rental application are required. (id:59646)
33 Long Lane
Paris, Ontario
This unicorn of a property is ideal for multi-family living or rental income! This extensively renovated and deceptively large raised ranch home features a legal accessory apartment with separate entrance. Basement features: Full kitchen setup, 8.5' ceilings, large bright egress windows, large in-suite laundry room, gas fireplace and 3 large bedrooms and 2 full baths -this doesn't feel like a basement! Main floor features: 2 beds and 2 baths -the master suite has been expanded by the 2015 addition and has an ensuite, gas fireplace, storage area and walk-in closet. The rest of the main floor has a renovated kitchen with coffee bar, large laundry room, 9' ceilings, gas fireplace, new high quality LVP on the floor and stairs and a bonus bright loft space above the garage that gives you flexibility for whatever you need - office, kids play room or another bedroom. Outdoors: tiered composite deck with covered porch, fire pit, and large shed. 200 amp service, stamped concrete driveway parking for 6 cars and street parking all year round, gas line for bbq. Other notables: california shutters, stone counters throughout, bathroom heated floors, built-in powerstation on the island, central vacuum...the list goes on. Whether you need family nearby or a mortgage helper, maintenance and upkeep has been monitored meticulously, there is nothing left to do but move in. (id:59646)

