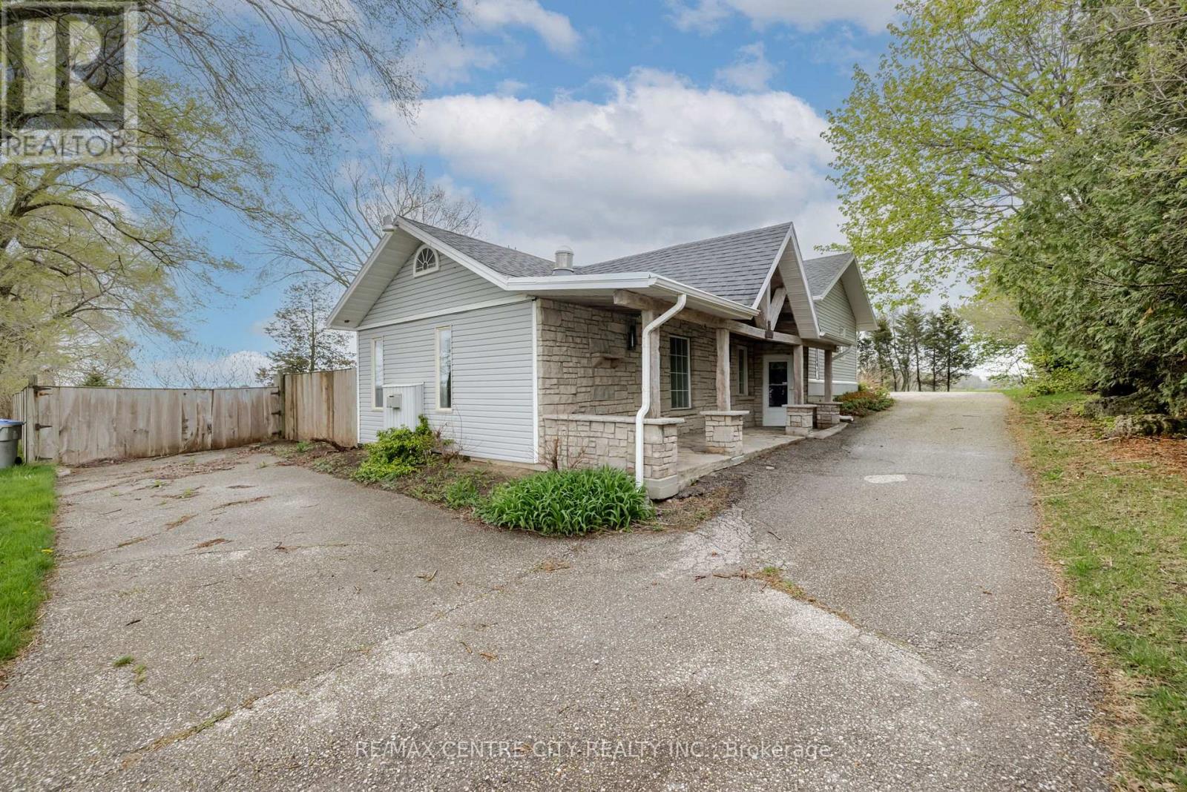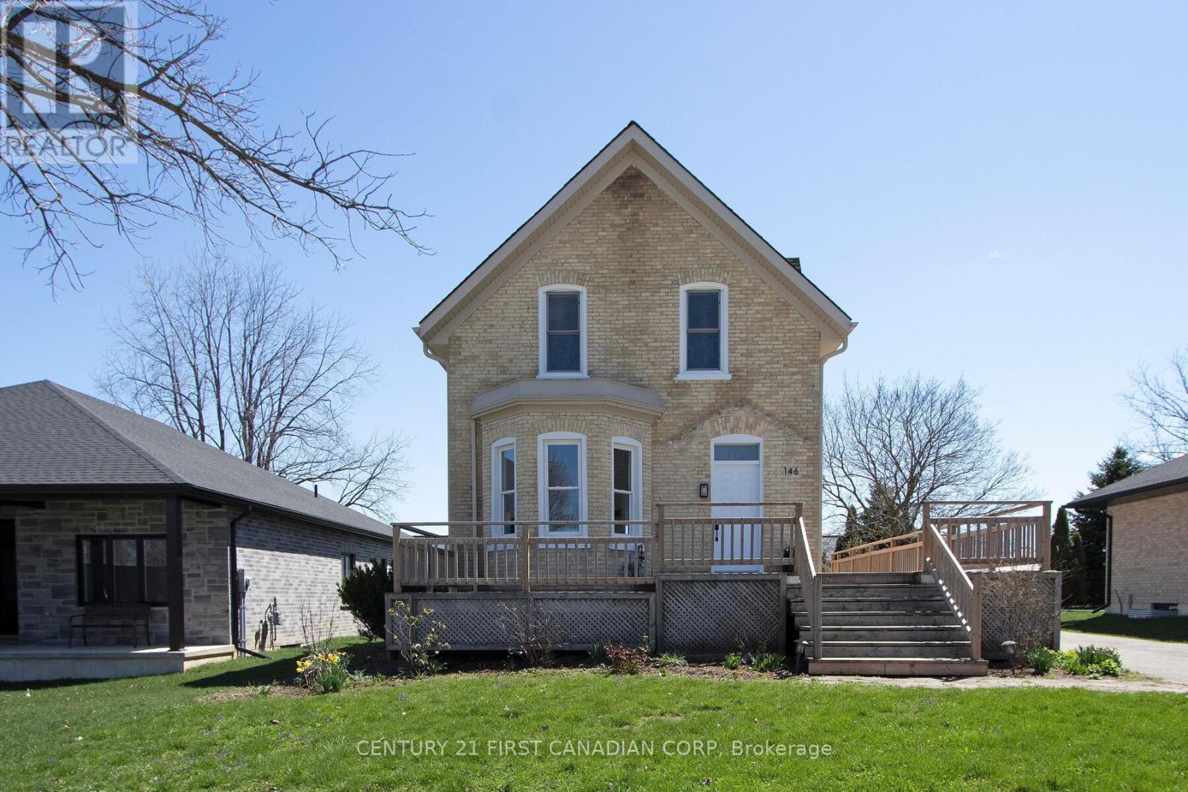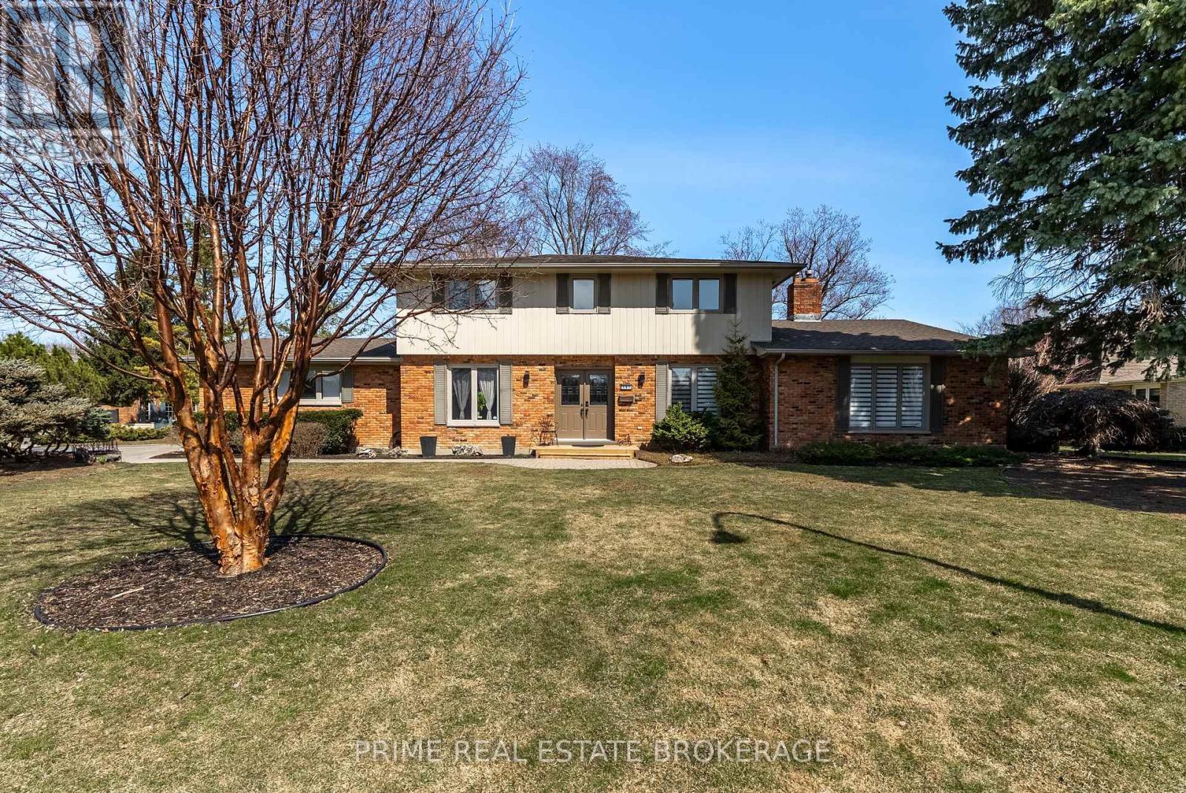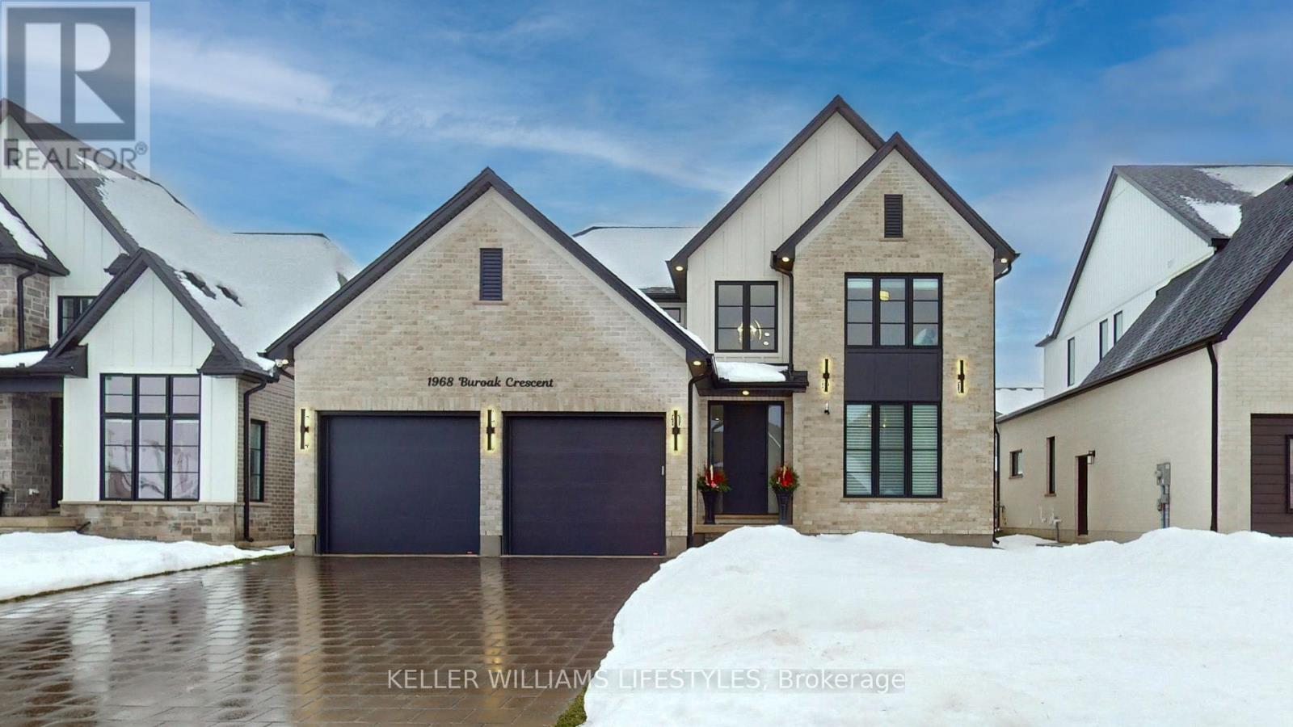7641 Lakeshore Road
Lambton Shores, Ontario
Amazing potential here ! Looking for a nice home with an incredible shop on a half-acre ? With a little imagination and creativity this property can check all the boxes. The house has a unique layout, with large principal rooms and multi level walkouts to porch/decks. Bright living room with fireplace. Large country eat-in kitchen. Recently renovated bathroom and laundry upstairs, as well as a complete basement renovation. The shop is a dream for the handyperson/mechanic or car enthusiast. Upon entry there is an office/lobby, with heated floors. The main shop is heated as well, and there's also a 2 pc washroom. Side bay for a small car or yard equipment. Reinforced concrete floors, and a bonus upstairs loft for storage. Tall overhead door in main shop for RV. There's also a cute little shed for rest and relaxation, or as a potential playhouse for the kids. Buildings serviced with municipal water and natural gas. You gotta see this one in person to appreciate the possibilities ! (id:59646)
5 - 10 Mackellar Avenue
London North (North Q), Ontario
In a London prestigious enclave overlooking Thames River adjacent to Thames Valley Golf Course, this one floor, detached, home with wraparound deck offers a custom, luxury home in a private, seven property, manicured landscaped, community. Tucked away and within a few steps from the foot bridge leading to Springbank Park, and a few minutes stroll to the golf course,. This desirable location is serene and private. The interior of the home showcases custom kitchen unlike any traditional kitchen with concrete counter, built-in stovetop and built-in oven , suspended ceiling and sensational curved feature cabinets influenced by Danish mid-century modern styling. Main floor offers two fireplaces; one in main living area and the other in the primary bedroom. Main floor has an additional bedroom opposite side of main floor primary providing privacy. Lower level has two WALK OUT / PRIVATE ENTRANCES with kitchen, bedroom, living room, and second laundry room. Home is mobility accessible with accessibility features including wide doors, wide halls, large open rooms, zero elevation entrance from garage into home, accessible bathrooms with roll-in shower, walk-in bathtub, grab bars, and barrier-free access out to long, wide, extensive decking with glass panels. Current Sellers state previous Seller had an accessibility track built into the ceiling from the primary bedroom to the garage. This has not been verified as accessibility track is hidden behind ceiling drywall and not visible. Location is 5 -10 minute drive to downtown London. Private homeowners association fee $430 includes, private road, landscaping, inground irrigation. Main floor square footage: 2321.5 sq ft. This home has tremendous potential to redesign if desired. 4 bed/4 bath. See multimedia links for dynamic floor plan and video. Fantastic opportunity. LOCATION. LOCATION. LOCATION. (id:59646)
13 - 268 Talbot Street
St. Thomas, Ontario
Discover this newly renovated, ALL-INCLUSIVE 1-bedroom, 1-bathroom apartment in the heart of St. Thomas! Ideally located with a short drive to London and Port Stanley. The sleek, modern kitchen features quartz countertops and backsplash, along with brand-new stainless steel appliances including a dishwasher and over-the-range microwave. The bright living room boasts high ceilings and new pot lights. Enjoy the open- concept layout, complete with in-unit laundry. With updated flooring, contemporary light fixtures, and fresh paint throughout, this apartment is ready for you to move in and make it your home. Plus, an off-site parking space is included for your convenience. A spacious living and dining area make this a perfect place to call home! (id:59646)
1249 Sandbar Street
London North (North I), Ontario
Welcome to 1249 Sandbar Street! Elegantly positioned in North London this impeccably maintained residence offers the perfect blend of luxury and comfort for the discerning, modern family. Showcasing 4 spacious bedrooms, 2.5 bathrooms, and a double-car garage, this elegant home provides ample room for families to grow and thrive. The open-concept main floor features a sunlit living area centered around a sleek electric fireplace, while the contemporary kitchen impresses with granite countertops, a large island, and generous cabinetry ideal for entertaining in style. A versatile main-floor den offers the perfect space for a refined home office or quiet study. Upstairs, retreat to the luxurious primary suite, a walk-in closet, and a spa-inspired ensuite featuring a soaker tub and separate glass shower. Three additional generously sized bedrooms are filled with natural light, creating warm and welcoming spaces for family or guests. Thoughtfully designed and truly move-in ready, this exquisite home delivers the perfect balance of elegance and everyday comfort. Schedule your private tour today and experience the lifestyle that awaits at 1249 Sandbar Street. (id:59646)
146 Main Street N
Huron East (Seaforth), Ontario
Professionally Renovated 3 Bedroom Brick Home, Modern Updates Throughout including Windows and Roof, Walking Distance to Downtown Seaforth! If You Love the Character of Older Home, with Modern Designs and Colours, Then This is the Home You Have Been Waiting For. Move in Ready, New Kitchen with Breakfast Bar, Stainless Steel Appliances, Main Floor Laundry, Spacious Dining and Living Room, Modern Flooring, 1.5 Baths, 3 Bedrooms, Large Wrap Around Porch to Enjoy Your Morning Coffee. Oversized 56 X 150 Foot Lot. Whether You're a First Time Home Buyer or Looking for a 3 Bedroom Home, this is One Home You Must View. Large Driveway Provides Parking for 5 Cars! Partially Finished Basement is Perfect Recreational Space. Additional Basement Space Provides Excellent Storage Area, and Workshop / Work Bench. (id:59646)
147 Crystal Drive
Chatham-Kent (Chatham), Ontario
Nestled in a peaceful, family-friendly neighbourhood, this 4-bedroom, 2.5-bathroom home sits on a beautifully landscaped double corner lot. With over 3,000 sq ft of finished space, it offers a thoughtful layout and ample storage. The main floor features a chefs dream kitchen with coffered ceilings, expansive countertops with a breakfast bar, and large windows that fill the space with natural light. The kitchen flows seamlessly into the dining area, which is enhanced by a double-sided gas fireplace that also adds warmth to the separate family room. A kids playroom, living room, powder room, main-floor laundry, and access to the double-car garage complete this level. Upstairs, the spacious primary suite includes an ensuite with heated floors, plus three additional bedrooms and a full bath. The finished basement offers a recreation room with a laser projector, ample storage, and a workshop. Outside, enjoy the beautifully landscaped yard with serene water features (id:59646)
1968 Buroak Crescent
London, Ontario
Discover this stunning 4 bedroom 3.5 bathroom home in Sunningdale Crossing neighborhood, where modern elegance meets everyday comfort. The impressive foyer boasts soaring two-story ceilings, leading to a spacious living area and a stylish office with double glass 8' doors. Designed for both family living and entertaining, the open-concept layout seamlessly connects the family room, dining space, and gourmet kitchen. The kitchen stands out with premium KitchenAid appliances including a gas stove, refrigerator, and dishwasher quartz countertops, a generous island with granite countertop, and ample cabinetry. Notably, the cabinetry was a $23k upgrade, adding both style and functionality. A cozy gas fireplace enhances the family room, while the mudroom offers convenient access from the double-car garage. This home, only 1 year and 9 months old, has been thoughtfully upgraded with approximately $90k in enhancements. Upstairs, the serene primary suite features a 5-piece ensuite and a walk-in closet, creating a private retreat. A second bedroom comes with its own 3-piece ensuite and standalone shower, while two additional bedrooms share a stylish 4-piece bath. The second-floor laundry adds extra convenience. This home is entirely carpet-free, featuring elegant engineered hardwood flooring throughout, complemented by ceramic tile in the bathrooms and mudroom. Modern upgrades include a central vacuum system and a ceiling-mounted Wi-Fi access point for uninterrupted connectivity. Enhanced security features such as video cameras, a doorbell camera, and alarm sensors provide added peace of mind. Additional upgrades include $12k spent on premium horizontal sheer with light filter window coverings, $9k in red oak wood basement stairs and landing upgrades, and a basement laundry rough-in with a sink. Situated in a thriving, family-friendly community with easy access to shopping and amenities. (id:59646)
122 Moraine Court
London North (North A), Ontario
Tucked away at the end of a private court in North London's highly sought-after Masonville/Siena/Lucas/Bessette school district is this amazing family home on a massive 144-foot-wide tree-filled pie lot with complete privacy from neighbours. This updated and well cared-for spacious home has an open family-friendly layout with gorgeous views of the rear yard from every angle. Its warmth and charm will make you forget you're in the city with its cozy family room with gas fireplace and walnut mantel. Living room also has electric fireplace, mantel and built-in bookshelves. Kitchen updates (17) include cabinets, counters, island open to family room, stainless steel fridge, gas range, dishwasher and built-in microwave. New flooring throughout the main floor and second floor (16) includes hardwood in living room, dining room, upper landing and all four bedrooms. Basement finished (17) with additional 3-piece bathroom, two dens/workout room or potential bedrooms plus laundry/furnace room, all with premium vinyl flooring with insulated sub-floor for added warmth and comfort. New windows, front door and sidelights (16), new garage doors and openers (20), new concrete driveway, walkways and stairs to side mudroom door (21) and new concrete patio and stairs to kitchen door (22). Enjoy watching your kids play in the court from your covered front porch with updated railings (21). This home and its location are truly special and will be cherished for many years to come. Book your private showing today. (id:59646)
31 Settlers Drive
Kitchener, Ontario
This isn’t just a house — it’s where your next chapter begins. Tucked into the quiet, family-friendly streets of Country Hills is 31 Settlers Drive. It is the kind of home that gives you room to grow, space to breathe, and a layout that just makes sense. Whether you’re juggling busy mornings, hosting the holidays, or carving out space for everyone to do their own thing. This home makes it all feel easier. From the moment you walk in, you feel it: this home was designed for real life. The updated kitchen is the heart of it all. With space for pancake breakfasts, homework at the new quartz peninsula (2024), and late-night chats over tea. The open-concept main floor, complete with brand new hardwood flooring (2024), connects the updated kitchen (2023) to the living and dining areas. Making it perfect for both everyday life and entertaining. There’s also easy access to the side deck for summer BBQ's and sunny afternoon breaks. Upstairs, you’ll find three bright, cheerful bedrooms and a clean 4-piece bathroom. Downstairs, the private primary bedroom offers a quiet retreat, complete with its own 3-piece ensuite. There is a conveniently located powder room and easy access to laundry. The partially finished basement is a great add on. Rec room, gym space, play area, or storage, its waiting for your personal touch! Outside, the fenced backyard is perfect for gardening, relaxing, or letting the kids and pets run free. There is also an ideal spot for a pool to be placed. And the best part? The big stuff is already done. The roof was replaced in 2020. The furnace and A/C, Kitchen appliances and washer and dryer were updated in 2022. This is more than just a move — it’s a step into a home that works with you, not against you. In a neighbourhood close to schools, parks, trails, and everyday essentials, life here just flows better. You’re not just buying a house. You’re building a life. (id:59646)
29 Bonniewood Drive
Drayton, Ontario
PRICED TO SELL! Looking to get your family out of the city this summer? This beautiful raised bungalow located on a quiet cul de sac in Drayton comes with amenities such as a convenience store, grocery store, pharmacy, coffee shop/ice-cream parlour, medical center, dental office, arena, automotive service garage, hardware store, restaurant and the famous Drayton theatre. All this just 20 minutes from Elmira and half hour from Fergus. This 3 bed +office and 2 bath home is complete with high speed Fibre internet and includes a walk out from the basement to the 2 car heated garage. You will enjoy the light from oversized windows in the living room with gas fireplace, dining room and kitchen. The newly renovated kitchen and dining area open up to the living room to make it one great entertaining space. Enjoy your 3 bedroom up with one bath. The master bedroom enjoys 2 large closets (one the builder made a closet instead of master ensuite), easily convertible. Downstairs does not feel like a basement as again it enjoys bright big front windows. Enjoy peaceful and quiet summer nights on your back deck including a gazebo and natural gas bbq hook-up. Many updates in the last 5 years have been done including new deck top, railing, furnace, AC, remodeled kitchen with new countertop and floor, engineered hardwood maple flooring in the dining room and living room, all appliances, counter and floor in bathroom, LED lighting, trim, lower bathroom remodeled, new flooring in basement, shed, water heater and some new windows. There have been so many updates to this family home, which will allow its next owners to move right in and enjoy small town living in a great community! (id:59646)
11 Lansdowne Road S
Cambridge, Ontario
Charming Century Home in Desirable West Galt! Welcome to 11 Lansdowne Rd S, a beautifully maintained century home nestled on a quiet street in the highly sought-after West Galt neighborhood. This spacious and character-filled residence offers 4 large bedrooms and 3 bathrooms, ideal for families seeking comfort and timeless charm. Step inside to find two living rooms, each featuring a cozy fireplace, perfect for relaxing or entertaining guests. A bright and airy sunroom with expansive windows offers a serene space to unwind while enjoying views of the outdoors. The kitchen is thoughtfully designed with stainless steel appliances, ample counter space, and plenty of cabinetry, making it both functional and stylish. Each of the four bedrooms is generously sized, filled with natural light and warmth. Enjoy the outdoors in the large backyard, offering plenty of greenspace for gardening or recreation. Ideally located just minutes from downtown Cambridge, the vibrant Gaslight District, local restaurants, shops, and more — this home combines historic charm with modern convenience. Don’t miss the opportunity to own a piece of West Galt history with all the comforts of contemporary living. (id:59646)
82 Michigan Avenue
Cambridge, Ontario
Freehold End Unit Alert! Welcome to 82 Michigan Avenue – a beautifully maintained and thoughtfully updated 3-bedroom, 3-bathroom End Unit nestled in a quiet, family-friendly neighbourhood of Hespeler. Step inside to find a bright and inviting open-concept main floor featuring a large living room with updated flooring and abundant natural light. The kitchen boasts modern cabinetry, ample counter space, and a seamless flow into the dining area – ideal for hosting family dinners or entertaining guests. Upstairs, you’ll find three generously sized bedrooms with plush carpeting and a spacious 4-piece bathroom, a second full bathroom. Enjoy outdoor living in your private backyard oasis for summer BBQs and plenty of green space for kids and pets to play. The attached single-car garage. Located just minutes from schools, parks, shopping, and all amenities, 82 Michigan Avenue is move-in ready and waiting for you to call it home. (id:59646)













