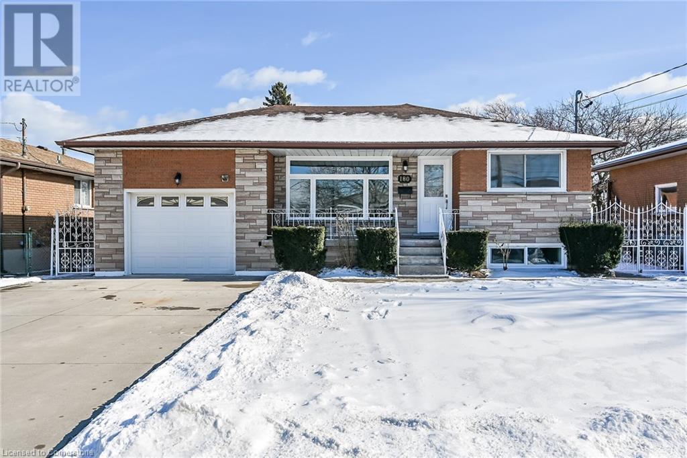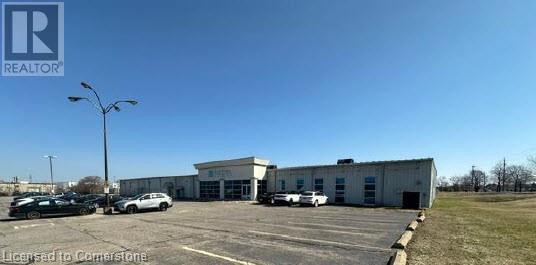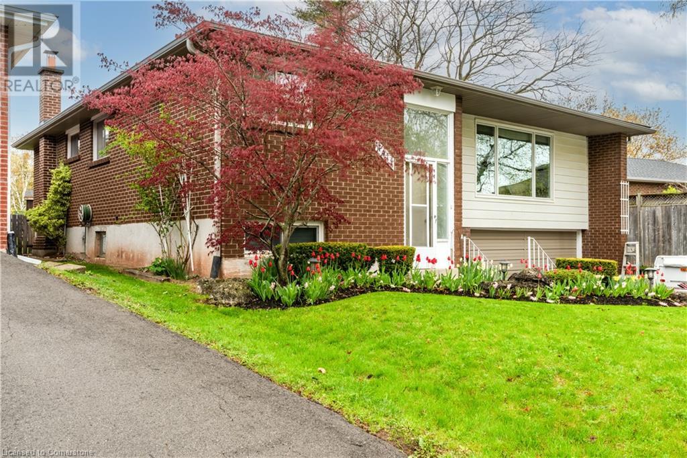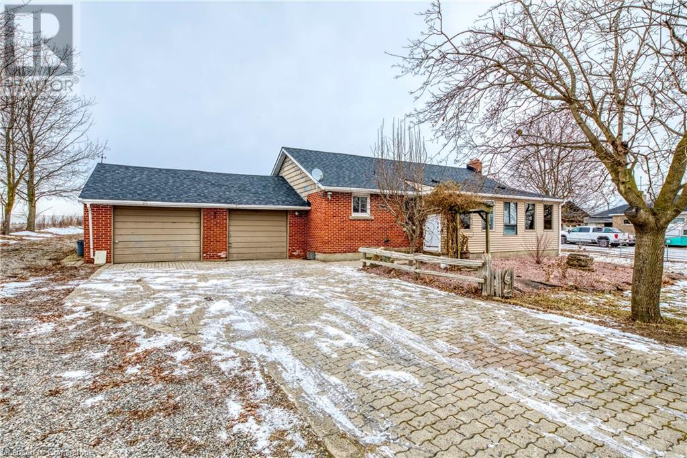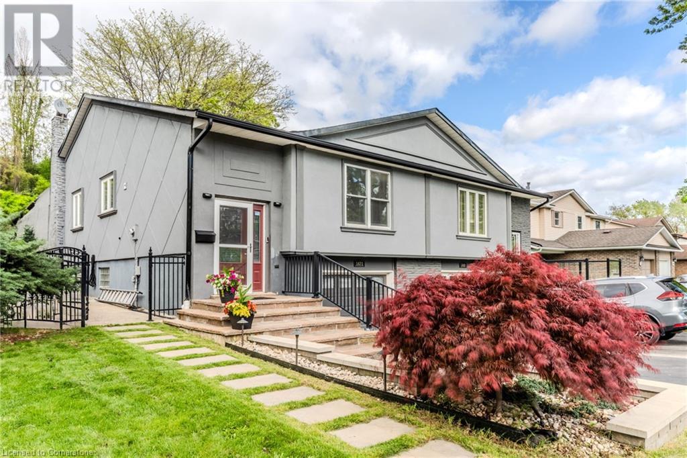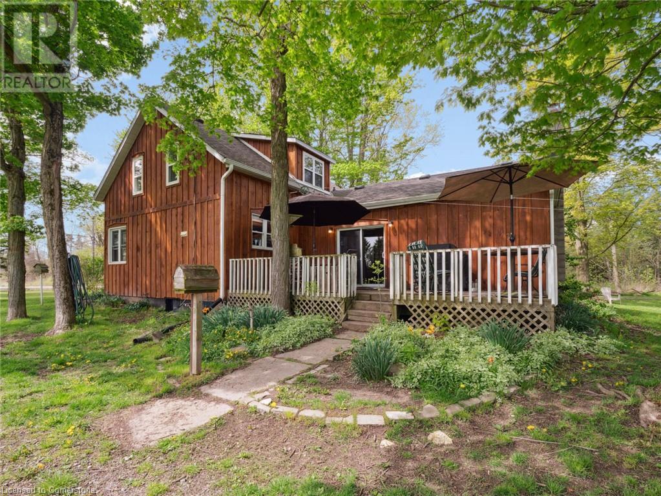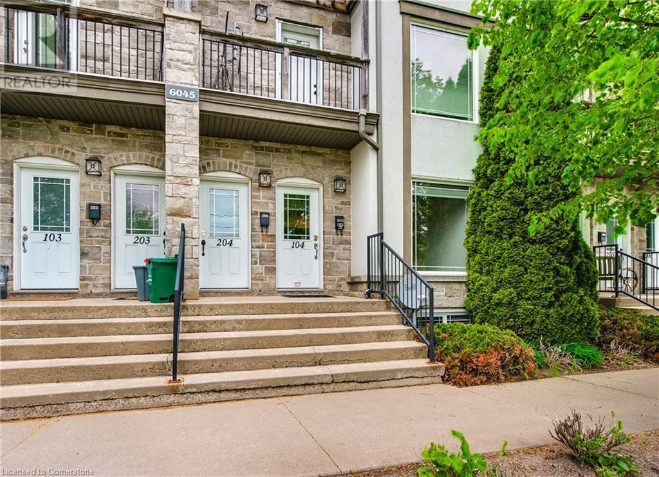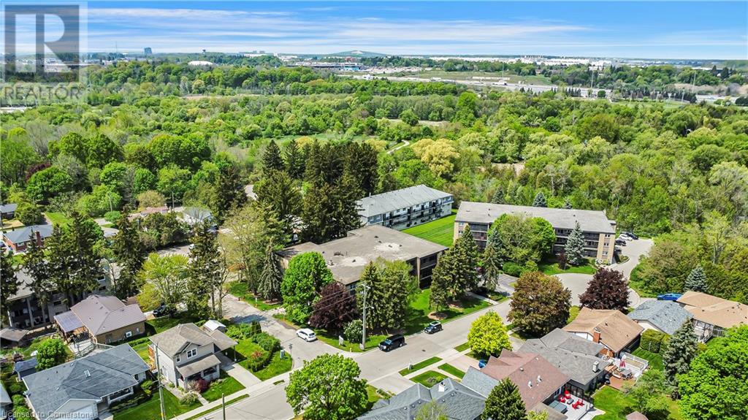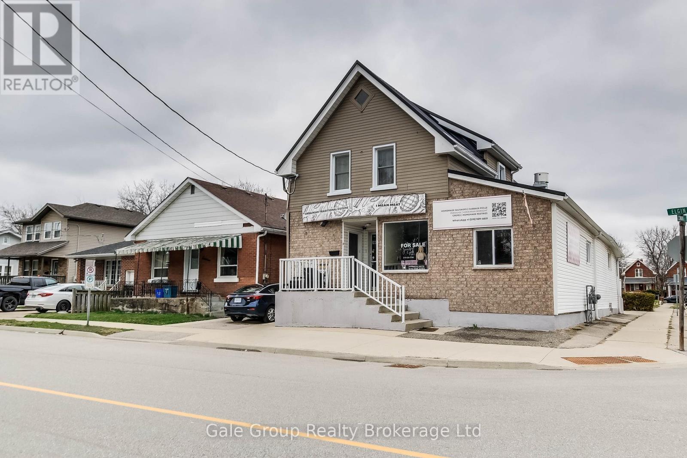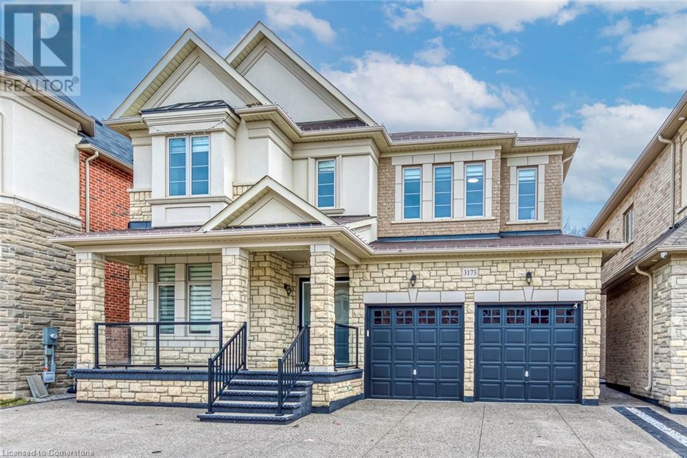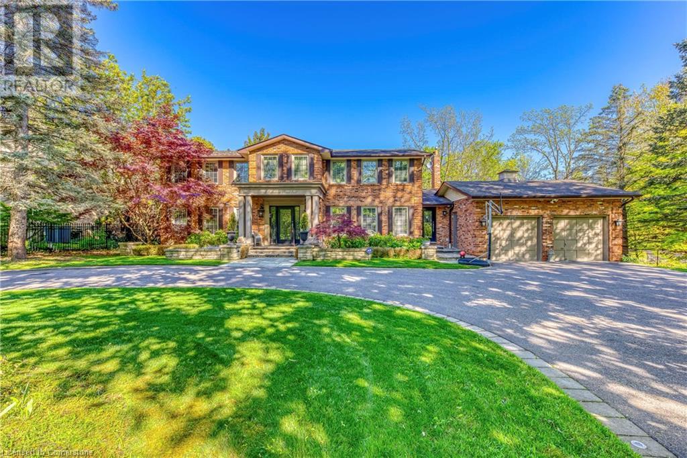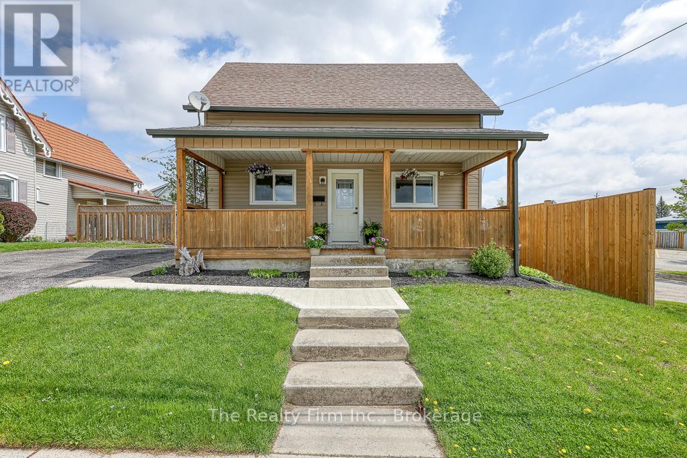180 Oakland Drive
Hamilton, Ontario
LEGAL DUPLEX !!MASTERFULLY REMODELLED & STUNNING,Well maintained one storey bungalow suitable for first time buyer, growing family or investors. Treat yourself to this approx. 2200 sqft (included basement), 3+3 BR, 4 full bath, all brick dream bungalow on a large lot. This beauty greets you with the main level 3 bedrm, 4pc bath ensuite, 4pc common bath ,open concept modern layout, a large concrete driveway. Step inside onto the main level and you are astonished by the bright foyer, an entertainer's dream features, luxurious flooring, pot lights, a bright open family rm with an electric fireplace and an accent wall, a custom gourmet kitchen with quarts counter surface and backsplash, SS appliances, custom cabinetry, a formal dining rm, 3 generous sized bedrms, loads of closet space, and an attractive 4pc ensuite bathroom, 4pc common bath and laundry complete this level. The finished 2+1 bedrm (4pc ensuite bath & electric fireplace) legal walk-up (separate entrance) basement/apartment with kitchen, living rm, 4 pc bath with large shower, laundry, and storage. High end baseboards, trim, and hardware. Newer windows and doors, 200Amp hydro Service, ESA certified. Also includes new and updated plumbing and drainage system, main water supply line upgrade to 1 copper pipe. All construction work done with city Building permit (according to OBC). Benefits include: close to school, park, trendy dining places, and shopping. It is mins away from the Linc, Redhill, and QEW Highway. A true must see! RSA (id:59646)
555 Barton Street
Stoney Creek, Ontario
Building has been well0maintained and lends itself to light manufacturing, heavy equipment sales and leasing operations, warehousing and distribution and heavy outside storage requirements. The property is 58,202 SF and comes with a large parking lot with an additional 1.50 acres in the back for outside storage. Excellent exposure along Barton, with great connectivity to all major industrial/commercial neighbourhoods in Stoney Creek as well as the QEW highway. Occupancy is November 2024. (id:59646)
4411 Longmoor Drive
Burlington, Ontario
Some homes have personality. Others have class. A few have soul. This one has a bit of it all—plus the perfect space for your family to grow, connect, and thrive! Situated in the highly sought after and family-friendly Longmoor area of Burlington, this spacious home, lovingly maintained by its original owners is hitting the market for the first time! Even before you enter this home, a lush, well-manicured front yard invitingly escorts you in. The spacious living and dining area is bathed in natural light, thanks to large windows that bring the outdoors in. This bright and airy main level features 3 generously sized bedrooms and a full bathroom with ensuite access from the primary bedroom. Warmth and openness define the flow and feel of this inviting space. From the sun-kissed kitchen, illuminated by a generous skylight, imagine tending to the family meal on the cooktop while watching loved ones laugh and play in the expansive backyard. And when the moment calls, you simply step through the kitchen’s direct access to the backyard, ready to join the laughter beneath open skies. Step into a welcoming retreat on the lower level, where a wood-burning fireplace nestles into a striking natural stone wall—an eye-catching centerpiece that radiates rustic charm. The open-concept layout provides generous space for both relaxed evenings and lively gatherings, wrapped in rich textures and warm tones that create a true sense of comfort and escape. Located within walking distance to Nelson Park, Nelson High School, and Pauline Johnson Elementary—ranked the #1 elementary school in Burlington with easy access to bike paths, trails, local shopping, the GO station, QEW, 407, the lakefront, sporting facilities, and more, this is an opportunity you wouldn’t want to miss. This isn’t just a house— it’s where you could make everyday moments lasting memories **Electrical panel replaced 2025, Airconditioning replaced 2023, 2 Bedrooms painted 2025** (id:59646)
8110 Chippewa Road E
Mount Hope, Ontario
Rare opportunity to purchase a fully updated 3 Bedroom, 3 Bath Bungalow with a 2-car garage on a massive 3 acre private lot (125 foot wide x 1,052 foot deep). The main floor features a spacious living room with a wood fireplace and gorgeous white stone mantel, LED pot lights, and large windows for plenty of natural light. Premium laminate flooring throughout. The eat-in kitchen has been fully renovated with white cabinetry offering ample cupboard space. Large dining area is perfect for family meals and entertaining. Enjoy 3 spacious bedrooms and two fully updated bathrooms (2021). Large enclosed front porch allows you to Enjoy the peaceful country setting year-round. The unfinished basement is ready for your personal touch to add even more living space. The property includes a fully fenced lot with a greenhouse, hobby barn, vegetable garden, apple and pear trees, and a pond. A double car garage and large driveway provide plenty of parking. Recent updates include a new roof (2019), new kitchen and bathroom (2021), 1 additional bathroom (2023), paved garden area with decorative stones (2023), and a freshly painted and cemented basement (2025). Septic (2019). (id:59646)
1471 Paddington Court
Burlington, Ontario
More than a home—this one has a sun-soaked sanctuary! You heard us right... a 320+ sq ft sunroom is the heart of this home, giving you the space and light to live, play, and unwind in style—a rare and unique feature not found in most homes in the neighborhood. This home is a charming semi-detached raised bungalow tucked away on a quiet cul-de-sac in Burlington’s family-friendly Palmer neighborhood. With 4 bedrooms, 2 bathrooms, and over 2,000 sq ft of total living space, this move-in-ready home is perfect for young families and first-time buyers. From the moment you arrive, the curb will make a lasting impression—featuring a welcoming front entry, tidy landscaping, a spacious single-car garage, and a 2-car private driveway. Inside, enjoy a bright, functional main level with 3 generous bedrooms, an inviting living area, and a main-level bathroom with a skylight, offering a naturally bright space that also has ensuite access to the main bedroom. The showstopping sunroom, drenched in natural light, opens directly to a fully fenced backyard. Here you’ll find a custom gazebo setup that’s ready for outdoor living, complete with ceiling fan, infrastructure for a TV, fridge, and more—perfect for summer movie nights or relaxed family evenings under the stars. The finished basement offers incredible versatility with a fourth bedroom, second bathroom, and a generously sized rec room. The spacious laundry room includes ample storage and room to fold and organize with ease. Located minutes from top-rated schools, parks and trails, there is a plaza practically at every corner of Palmer making it super-easy to get to grocery stores and everyday conveniences. Commuting is effortless with quick access to the QEW and Burlington GO Station. This house offers features and flexibility rarely found in the neighborhood—don’t miss your opportunity to call it home! Book your showing today to discover what your family has been waiting for! (id:59646)
83456 Old River Road W
Wellandport, Ontario
WELCOME TO LIFE IN THE COUNTRY! HOME FEATURES MAIN FLOOR PRIMARY SUITE, MAIN FLOOR LAUNDRY, MUD ROOM, PATIO DOORS TO SIDE DECK, COMFORTABLE LIVING ROOM AND EAT IN KITCHEN, SECOND LEVEL HAS THREE BEDROOMS. THIS PROPERTY OFFERS PRIVACY, OPEN SPACES, 1.5 ACRES DECORATED WITH GARDENS AND TREES, MASSIVE SHOP 40X60 IS INSULATED, HEATED, PAINT BOOTH WITH EXHAUST FAN AND AMPLE POWER 220 WELDING PLUG 2019, GORGEOUS POND THAT FEEDS THE OUTDOOR HOSES FOR WATERING YARD AND GARDENS, 20X20 DOG PEN WITH DOUBLE INSULATED DOG CASTLE, CIRCULAR DRIVE AND AMPLE PARKING, LOVELY COUNTRY HOME IS NICELY UPDATED THROUGHOUT INCLUDING KITCHEN, FLOORING, ROOF, 200AMP SERVICE, WINDOWS 2021, CENTRAL AIR & SEPTIC 2017, BOARD AND BATTEN EXTERIOR 2022 (id:59646)
6045 Dunn Street Unit# 104
Niagara Falls, Ontario
Welcome to this move-in-ready condo townhouse, perfectly situated within walking distance to Niagara Falls, the Casino, and countless tourist attractions. Whether you're a first-time home buyer, looking to downsize, or seeking a strong investment opportunity, this condo checks all the boxes — including a unique design offering a fully finished identical lower-level in-law suite with a private entrance, ideal for multi-generational living, investment potential, or mortgage assistance. The main floor offers a bright and functional layout featuring a spacious primary bedroom with walk-in closet, direct garden door access to the rear parking lot, a 3-piece ensuite, in-suite laundry, and an open-concept kitchen, dining, and living area – perfect for everyday living and entertaining. The lower level boasts another family room, kitchenette and dinette, 4-piece bathroom, second bedroom, separate laundry, and a walk-up private entrance – making it ideal for guests, extended family, rental potential, or potential to fully separate to 2 units. Located in a trendy and well-kept condo complex, this property offers low-maintenance living with no grass to cut. It’s perfect for snowbirds dreaming of winters down south or investors looking for a foothold in one of Ontario’s hottest tourist destinations. Own your space, add your personal style, and enjoy the freedom that comes with it. This is an opportunity you don’t want to miss! (id:59646)
944 Caledonian View Unit# 406
Cambridge, Ontario
Discover your dream home in this stunning 2-bedroom condo featuring 1049 square feet of thoughtfully designed living space. Located in the heart of Cambridge and backing onto the beautiful Riverside Park, this property offers modern convenience, comfort, and a lifestyle surrounded by outdoor activities. Step into a bright, sun-filled living room with large windows that flood the space with natural light, creating a warm and inviting atmosphere. The spacious enclosed balcony is a standout feature, offering an ideal spot to relax, entertain, or create your private retreat. Enjoy the benefits of Riverside Park right outside your door, featuring pickleball courts, soccer fields, volleyball courts, and scenic walking trails along the river. Whether you’re an active lifestyle enthusiast or simply looking for tranquil green spaces, this location has something for everyone. The thoughtfully laid-out kitchen and dining area make daily living and entertaining a breeze. Both bedrooms are generously sized, providing ample space for comfort and storage. The functional floor plan is designed to meet the needs of first-time buyers, those looking to downsize or anyone seeking a bright and spacious home in a prime location. Conveniently located near shopping, dining, and transit, this condo combines a serene setting with urban conveniences. Additional highlights include upgraded flooring, modern appliances, access to building amenities including a large exclusive use locker and included laundry on each floor of the building. (id:59646)
18 Elgin Street
Brant (Brantford Twp), Ontario
Commercial Opportunity Lease in Terrace Hill Brantford. Unlock the potential with this freestanding brick and metal-sided commercial property, perfectly located in the residential area of Terrace Hill. This ground floor commercial space previously operated as a cafeteria serving non-alcoholic beverages is vacant and ready for its next venture. C7, RC zoning allows for such uses as delicatessen, pharmacy, daycare, office, convenience store etc. It's licensed to seat 30. Situated on a corner lot offering prime exposure and excellent visibility. This property offers endless opportunities for investors and business owners alike. Don't miss out on this exceptional investment opportunity. Buyer, buyers agent to verify all information, measurements, taxes and zoning. (id:59646)
3173 Meadow Marsh Crescent
Oakville, Ontario
Spotless 4 Bed, 4 Bath Detached On A Rare 45X96 Foot RAVINE LOT In Desirable Joshua Meadows. 3,143 Sqft Of Premium Finishes, High Ceilings And Hardwood Flooring On Main Floor And Zebra Blinds Throughout. Double Entrance Door Opens To Wide Foyer, Large Office, 2-Piece Powder Room And Large Laundry/Mudroom With Access To Upgraded Garage with Professionally Installed Epoxy Flooring and Storage . Separate Living/Dining Room Space With Buttler's Access To The Kitchen. Open-Concept Family Room With Gas Fireplace, Gorgeous Chandelier And Massive Windows Overlooking The Forest In Back Yard. Upgraded Eat-In Kitchen With Stainless Steel Appliances, Centre Island, Granite Countertops, Patterned Tile Backsplash And Large Breakfast Area With Walk-Out To Oversized Stone Patio In The Back Yard. Second Floor Features Massive Bedrooms With 9 Foot Ceilings. Deep Primary Bedroom With 2 Large Walk-In Closet With California Closet Cabinetry) And Gorgeous Ensuite Bath With Walk-In Shower. Second Bedroom With Private Ensuite. Third And Fourth Bedrooms Share A Jack & Jill Bath. Upgraded Hepa Air Filtration System, Water Filter System In Kitchen And Owned Water Heater. Great Location Close To All Amenities, Highways And Transit. Water Hater Heater Is Owned. Ss Gas Stove, Fridge, D/W, Water Filtration System In Kitchen, Washer & Dryer, Large Gazebo in Backyard, Upgraded Zebra Blinds with blackout feature in all bedrooms. (id:59646)
1251 Lakeshore Road E
Oakville, Ontario
Classic 5-Bedroom, 5-Bathroom Home with 2 Full Kitchens in Oakville's Prestigious Morrison Area! Situated on a generous and beautifully landscaped lot backing onto the serene Morrison Creek, this elegant home offers a rare blend of space, privacy, and luxury. Enjoy summer days in the professionally designed backyard featuring a stunning inground pool, mature trees, and multiple entertaining areas.Inside, the home boasts a functional layout with spacious principal rooms, hardwood flooring throughout, and large windows that flood the space with natural light. Two full kitchens provide ideal flexibility for large families or multi-generational living. The primary suite includes a luxurious ensuite bath and ample closet space.The circular driveway accommodates up to 10 vehicles, making entertaining a breeze. Conveniently located within walking distance to downtown Oakvilles charming shops and restaurants, as well as the lakefront and scenic trails along Lake Ontario. Just minutes to Oakville Trafalgar High School, local parks, and the GO Train Station for easy commuting. A rare opportunity to live in one of Oakville's most sought-after neighbourhoods! (id:59646)
136 Bidwell Street
Tillsonburg, Ontario
Move-in ready and full of great updates, this 3-bedroom, 1-bath home is perfect for first-time buyers or anyone looking for a solid investment property. Its located within walking distance to downtown, schools, parks, and great local restaurants ... so the lifestyle is just as appealing as the home itself. Inside, you'll love the updated kitchen (2023), modernized 5pc bathroom with separate shower, newer flooring, and spray foam insulation in the basement (2023) ... all the heavy lifting has been done. Major updates include the metal roof at the back of the house (2023), front roof with asphalt shingles(2019), furnace & AC (2019), and most windows have been replaced. Outside, the covered front porch is the perfect spot for your morning coffee, while the detached single-car garage (with hydro!) gives you space for storage, hobbies, or parking. The backyard is partially fenced and ready for pets, kids, or just some outdoor chill space. This is the kind of home where you can just move in and enjoy from day one. Whether you're starting out or looking to expand your rental portfolio, this one checks all the boxes! (id:59646)

