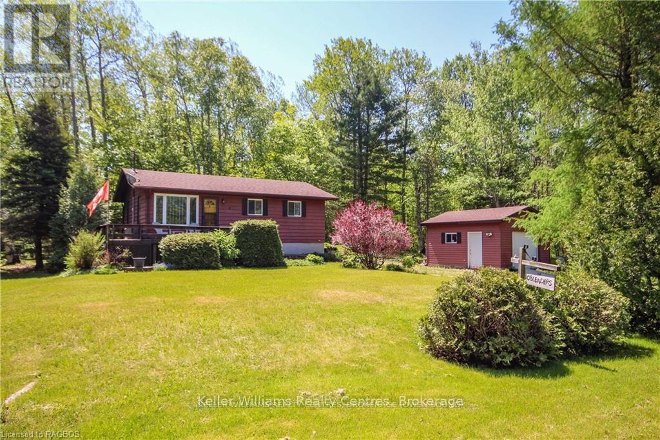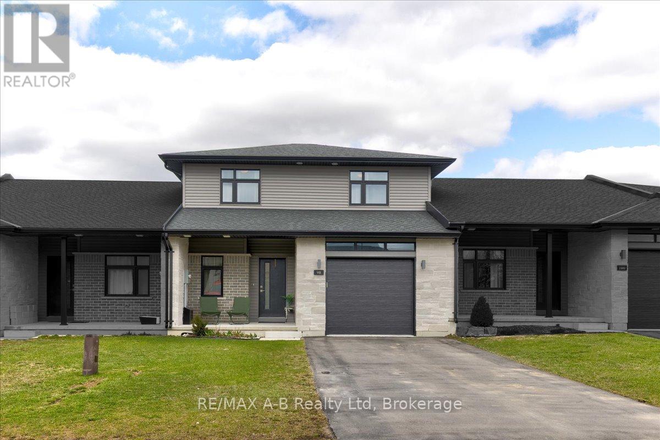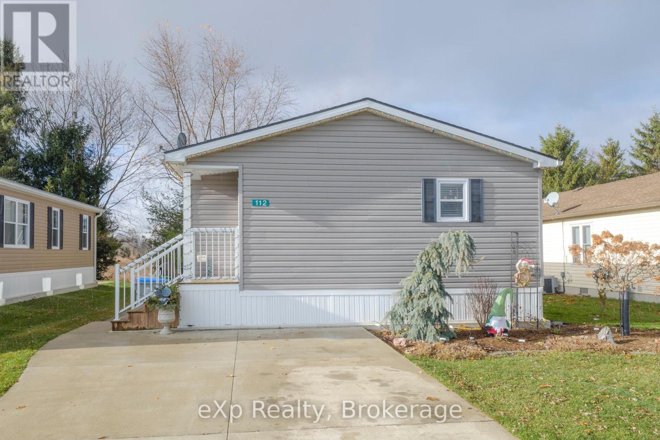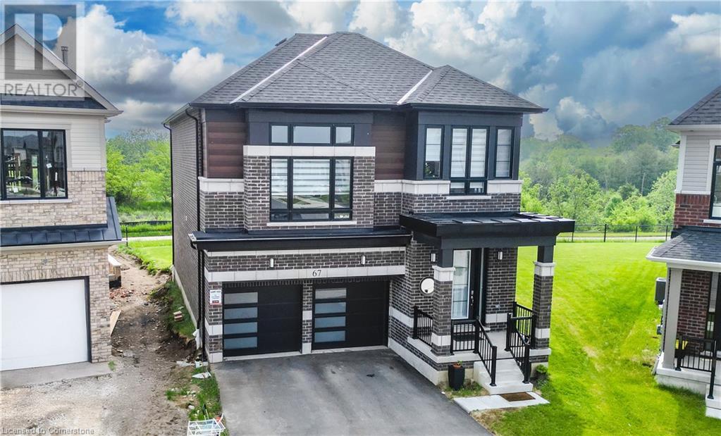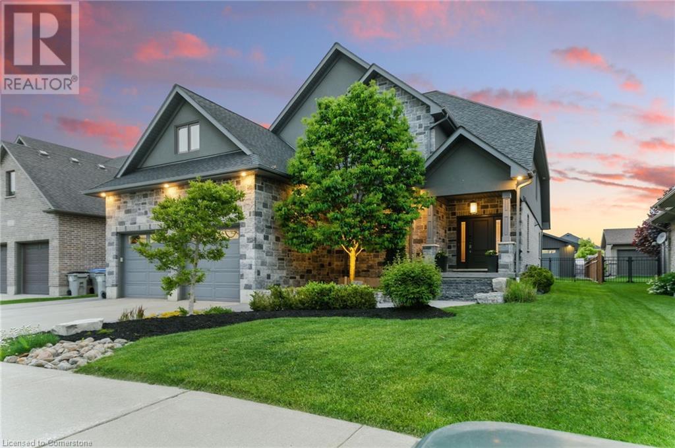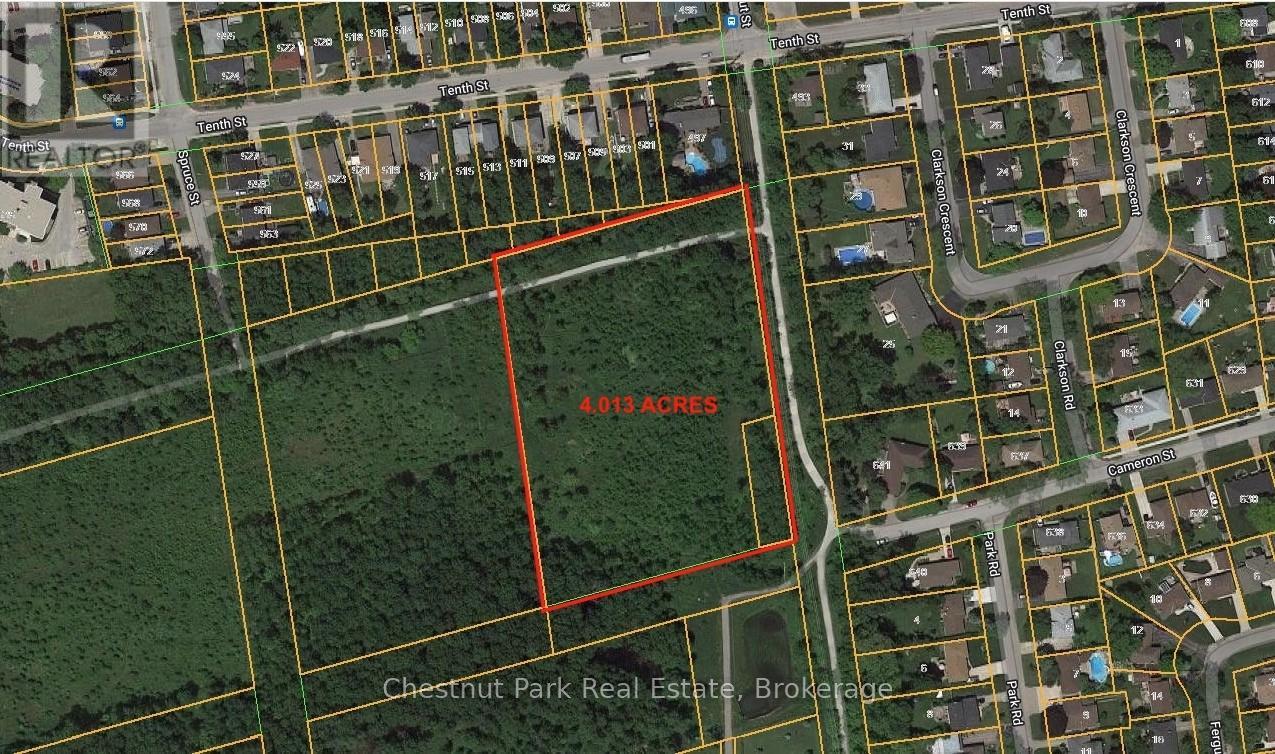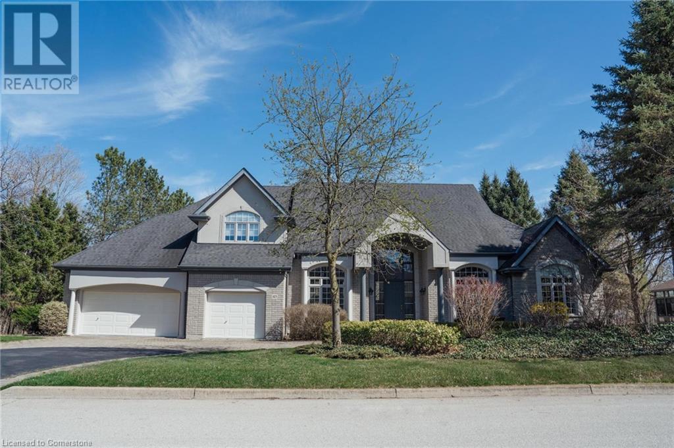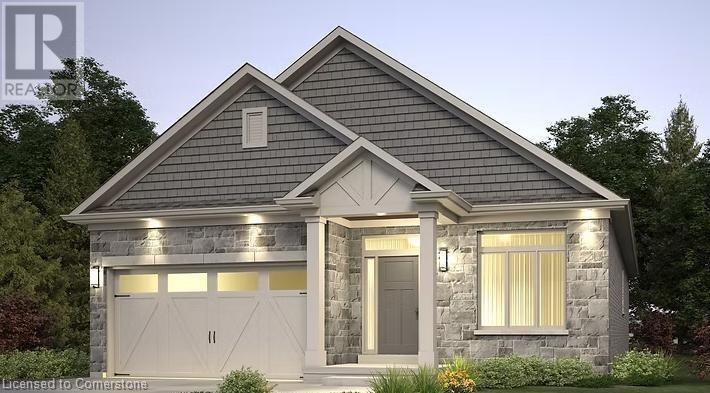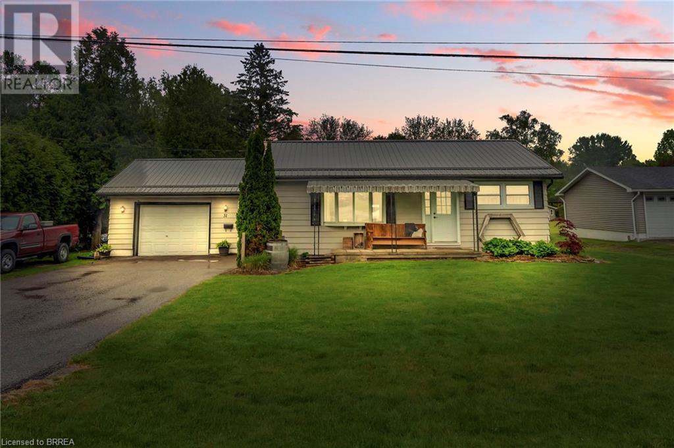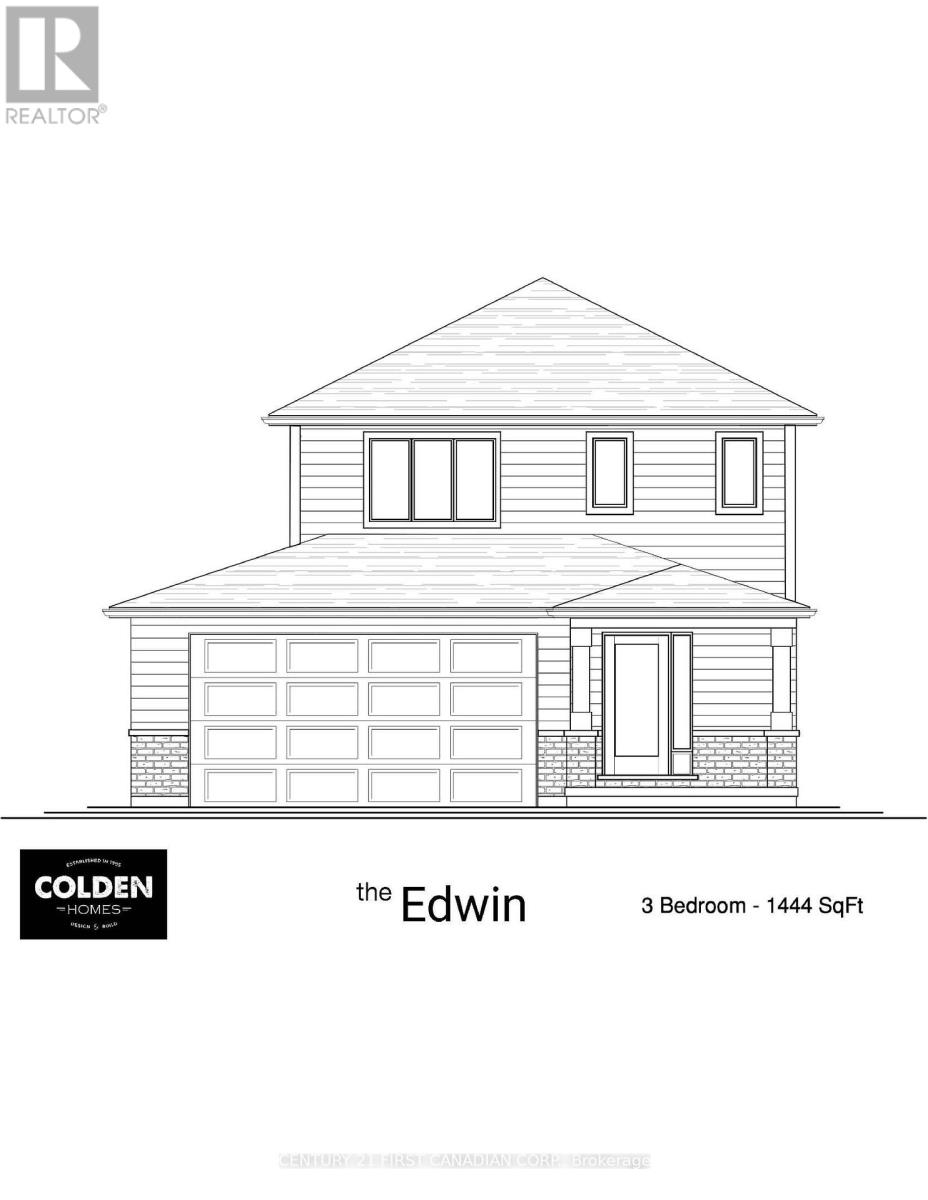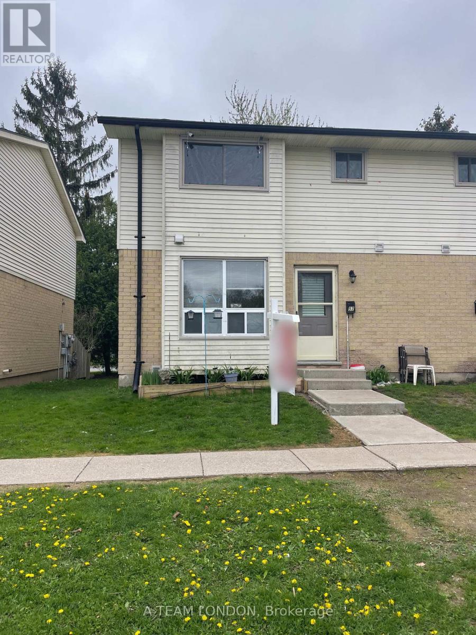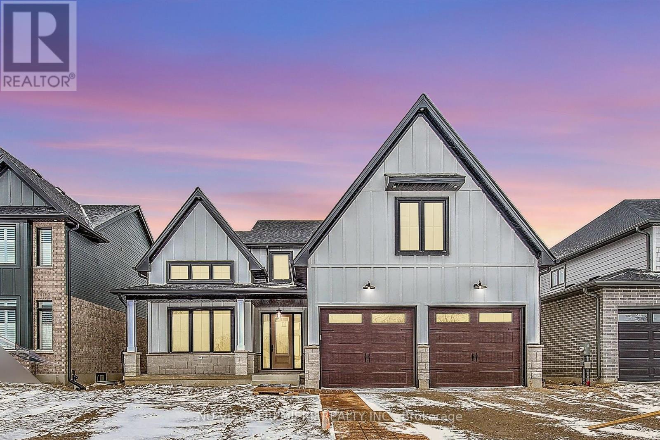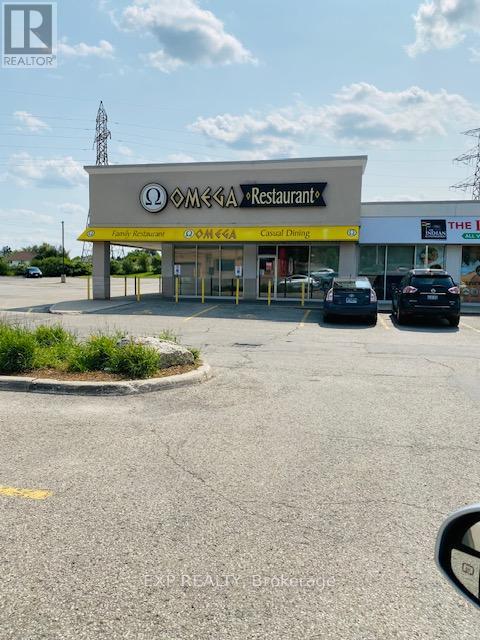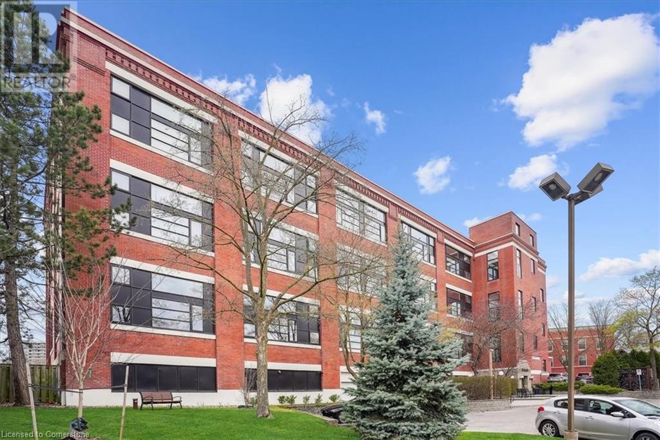132 Maple Drive
Northern Bruce Peninsula, Ontario
Immerse yourself in the beauty of the Bruce Peninsula with this delightful 3-bedroom, 1-bath cottage, perfectly located near Miller Lake one of the most desired inland lakes in the region. This well-maintained property offers a peaceful getaway just steps from the lake's public water access, inviting you to enjoy leisure and recreation in a picturesque setting. The cottage was lifted onto a new foundation approximately in 2005, ensuring durability and stability. Its roof, replaced about three years ago, and a recently renovated bathroom add modern comfort to its rustic charm. New flooring enhances the inviting atmosphere, perfect for leisurely lakeside living. The property also features a 12x18 garage constructed in 2012, ideal for storing boats, kayaks, and other recreational gear. The basement is usable, presenting opportunities for further customization, whether for additional living space or storage for your lake life essentials. Strategically located, the cottage is a mere 23-minute drive from the vibrant town of Tobermory and only 17 minutes from the charming community of Lion's Head, making it easy to access local amenities, dining, and shopping while still enjoying the seclusion and beauty of a cottage getaway. Seize this rare opportunity to own a slice of paradise in the Miller Lake community, a gem renowned for its crystal-clear waters and scenic beauty. This cottage is your gateway to experiencing the best of Bruce Peninsula's natural allure. Don't miss out, you deserve it!! New hot water tank and New sump pump 2025. (id:59646)
98 Rowe Avenue
South Huron (Exeter), Ontario
Welcome to Exeter, a charming community offering the perfect blend of style and convenience. This stunning freehold townhouse boasts 2,832 square feet of beautifully finished living space, including 1,935 square feet on the main levels plus an additional 897 square feet in the finished basement.Step inside through a spacious foyer and be greeted by an inviting open-concept great room featuring a modern kitchen with an island and stainless steel appliances. The main floor also includes convenient laundry with ample storage and opens to a rear deck equipped with a connected BBQ gas line, overlooking a fully fenced yard.Upstairs, the generous master bedroom features a walk-in closet and a three-piece ensuite designed for comfort and ease. Two additional well-appointed bedrooms share another full, four-piece bathroom, ensuring ample space for family and guests. The finished basement adds further versatility with a well-sized bedroom, a large recreation room, a four-piece bathroom, and abundant storage space.Parking is a breeze with a one-car garage and a driveway that can accommodate up to four cars. Don't miss your chance to call this exceptional property home in one of Exeter's most sought-after neighbourhoods! Call your Realtor and book your private showing today! (id:59646)
112 Meadowview Lane
North Perth (Elma), Ontario
This newly constructed two-bedroom, one-bathroom unit, completed just over four years ago, is sure to Located on a quiet, low-traffic dead-end street, the home features a brand new shed and backs onto real space, ensuring a private atmosphere. A secondary deck has been added to the side of the house, enhancing the outdoor living experience. The kitchen boasts modern finishes, complemented by an open-concept design that provides a contemporary feel. The gardens and mature trees, which thrive in three seasons, have been meticulously cared for. The community offers a clubhouse, scenic walking trails, and a private pond, perfect for enjoying nature and feeding the ducks. The lease fee includes street maintenance, water, sewer, and garbage collection, making this a wonderful option for those seeking a peaceful retirement in a friendly neighborhood for residents aged 55 and older. (id:59646)
67 Crossmore Crescent
Cambridge, Ontario
THE ONE YOU HAVE WAITED FOR! This brand new never-been lived-in all-brick home is situated on a PREMIUM lot in one of West Galts most desirable neighbourhoods. The over 2400 sqft provides ample room for comfortable living. You are welcome by a spacious foyer, leading you to the formal living and dining room, open to the large kitchen with a center island and a walk-out. These sliders will lead to a future builder upgraded deck providing various areas for relaxation and entertaining. The upper levels offer a bright family room, laundry, and 4 spacious bedrooms. The primary suite includes a walk-in closet and a 5pc bathroom. The lower level is unfinished waiting on your finishing touches with bright look-out windows. Key features to note: 200-amp panel, a double-car garage leading you into a mudroom offering convenience, 9ft ceilings on the main floor and 8ft on the upper, breakfast bar in the kitchen, parking for 4, a carpet-free main floor, an upper family room perfect for a home office or homework area for teenagers, plus more! Located a 6-minute drive to the highway or downtown Galt, offering easy access to transportation routes and amenities. Additionally, the proximity to the Grand River trails provides opportunities for an active lifestyle and outdoor recreation. (id:59646)
425 Keats Way Unit# 4
Waterloo, Ontario
Welcome to 4-425 Keats Way—an ideal opportunity for first-time buyers, young families, couples, or savvy investors looking to secure a property in one of Waterloo’s most sought-after neighbourhoods. This spacious 3-storey townhouse condo offers 3 bedrooms, 2 bathrooms, and an attached garage, all nestled within a well-managed Condominium Corporation in the heart of West Waterloo’s desirable Beechwood/University district. Step inside to find a bright and functional layout, with recent mechanical updates offering peace of mind for years to come. The freshly updated kitchen features brand-new appliances, making meal prep a breeze. Whether you're relaxing in the living room, working from home, or entertaining guests, the space feels welcoming and versatile. Upstairs, the bedrooms are generously sized, perfect for a growing family, roommates, or even a home office setup. Additional living space on the upper level adds flexibility—think media room, playroom, or quiet retreat. Located just minutes from both University of Waterloo and Wilfrid Laurier University, shopping, transit, and beautiful green spaces—this is a smart choice for homeowners and investors alike. Don’t miss your chance to view this standout condo in a prime location! (id:59646)
855 Wood Drive
Listowel, Ontario
Welcome to 855 Wood Drive, a standout two-storey home located on one of Listowel’s most desirable streets —close to schools, parks, and scenic walking trails. This eye-catching home is situated on a 65' by 145' lot and offers 6 bedrooms and 4 bathrooms, blending thoughtful design, quality finishes, and incredible indoor-outdoor living. The main level features hardwood flooring throughout and is anchored by a show-stopping living room with soaring 19-foot ceilings, a cozy fireplace, and walkout doors to the backyard. The kitchen is built for both function and entertaining, complete with granite countertops, high-end appliances, an eat-in island, pantry, and open access to the dining area—where large windows overlook the beautifully landscaped yard and an additional door leads outside. Additionally, on the main floor is a spacious primary suite with a walk-in closet and luxurious 5-piece ensuite featuring double sinks, a soaker tub, tiled shower, and an extensive walk-in closet. Upstairs, you’ll find four generously sized bedrooms, including a second primary-style suite with its own walk-in closet and 4-piece ensuite. The partially finished basement adds even more potential with walls in place for a future bedroom, rec room, and bathroom. There’s also a convenient walk-up to the garage. Step outside to your private backyard retreat—perfect for entertaining— highlights including a back patio, a deck off the shop, a heated stock tank pool, and a firepit area. The heated, insulated 16' x 25' shop has electricity, ideal for hobbies, projects, or extra storage. This home checks all the boxes for growing families, multi-generational living, or anyone seeking style, space, and serenity in a prime location. (id:59646)
1439 Upper Thames Drive
Woodstock (Woodstock - North), Ontario
Introducing a Luxurious New Gem by Renowned Builder Kingsmen (Thames) Inc The Luxurious Model at Havelock Corners. This stunning 3170 sq. ft. detached home sits on a generous 45' x 119' (approx.) lot and offers an impressive layout with 4 spacious bedrooms and 5 bathrooms (4 full + 1 powder room).Step into the expansive master retreat, featuring a king-sized layout, a luxurious 5-pieceensuite, and his-and-her walk-in closets. Each additional bedroom on the second floor comes complete with its own walk-in closet and private ensuite, offering unparalleled comfort and privacy. A thoughtfully located second-floor laundry room adds everyday convenience. Brimming with premium upgrades, this home showcases elegant tile flooring on both the main and second levels, engineered hardwood, and matching natural oak stairs. Soaring 9-foot ceilings enhance the main floor's open feel, while the chef-inspired kitchen boasts your choice of granite or quartz countertops, extended upper cabinets, and upgraded baseboards and casings through out. Ideally located near a scenic pond, park, school, convenience store, temple, and with easy access to Highway 401, this home perfectly blends luxury with lifestyle. (id:59646)
Pt Lt M Cameron Street
Collingwood, Ontario
Prime Development Opportunity 4.013 Acres in the Heart of Collingwood. An exceptional opportunity awaits with these two adjoining parcels, offered together for a total of 4.013 acres, perfectly positioned in the center of Collingwood. This rare offering is ideally suited for future development and is surrounded by key amenities, including Downtown Collingwood, elementary and secondary schools, and the future site of the new Collingwood Hospital. This prime location sits directly adjacent to the new "Trails of Collingwood" residential development, underscoring the area's rapid growth and investment potential. Previously, an original concept envisioned a 120-unit apartment building, though planning requirements have since evolved. Interested buyers are encouraged to contact the Town of Collingwood Planning Department for the most up-to-date zoning and development guidelines. Whether you're looking to develop a mid-rise residential project, a mixed-use community, or explore other possibilities, this property offers incredible potential in one of Southern Ontario's premier recreational destinations. Seize the opportunity to shape the next phase of growth in this vibrant and thriving community. Don't miss your chance to invest in the future of Collingwood. (id:59646)
45 Parkshore Place
Carlisle, Ontario
Custom built by Parkshore homes, 3600 sqft of quality detailed finishes. Gorgeous ravine with creek wooded setting, end of cul de sac. Spacious covered entertaining size deck. Spacious open concept design, vaulted ceilings, custom built-ins both great room and library/den. Great curb appeal and sun exposure, bright home, natural light. Spacious 3 car garage with stone/paved drive. Tranquil village setting. A must view. (id:59646)
485527 Firehall Road
Norwich, Ontario
A great country property that is zoned for kennel license, just south of Woodstock and no near neighbors. With an acre of open county side, large mature trees, and totally renovated home over the past several years plus a new roof (2020) and stand by generator, full basement with bathroom, rec room bedroom and a nice center piece fireplace. The main floor is open living with two bedrooms, bathroom, and a new kitchen with bright windows overlooking the yard with a large rear deck and great grass lawn with in ground irrigation. The detached shop has an over head door, and the dog kennel building has in floor heat, water and hydro. If you are looking for a bit of peace and quite but close to the 401 & 403 corridors, this may be it! (id:59646)
174 Pike Creek Drive
Cayuga, Ontario
Welcome to this stunning custom-built bungalow, showcasing exceptional craftsmanship and meticulous attention to detail. With 2,950 sq ft of total living space, the spacious living area features a striking floor-to-ceiling fireplace, while the open-concept kitchen boasts a large island, upgraded white cabinetry, and patio doors leading to an elevated deck with beautiful backyard views. The primary suite is a private retreat, complete with a walk-in closet and a spa-like ensuite featuring a soaker tub and stand-up shower. The fully finished basement includes a separate in-law suite with a private entrance, high ceilings, large windows, a modern kitchen, an additional bedroom, and a stylish bathroom—creating a bright and versatile living space. Situated near the tranquil Grand River and Taquanyah Conservation Area, this location offers residents the opportunity to enjoy the natural beauty and recreational activities associated with both the river and the conservation area. Don’t miss out on this incredible home! Please Note: Price is subject to change. An additional $50,000 will be added if the buyer is a non first-time home buyer. (id:59646)
151 Pike Creek Drive
Cayuga, Ontario
Welcome to 151 Pike Creek Drive, a pre-construction bungalow by Springfield Construction Ltd. in the charming community of Cayuga! This thoughtfully designed 3-bedroom, 2-bathroom home offers 1,763 sq. ft. of modern living space, perfect for families, downsizers, or anyone looking for stylish, single-level living. The main floor features a spacious great room, an open-concept kitchen, and a primary bedroom with an ensuite, providing comfort and functionality. This is the Magnolia model. With a full basement, there's plenty of potential for additional living space. Situated on a 35' x 114' lot, this home comes with a 1.5-car garage and private driveway. Located in a peaceful, growing neighborhood, you'll enjoy easy access to parks, schools, and community amenities. Don't miss this incredible pre-build opportunity secure your dream home today! Please Note: Price is subject to change. An additional $50,000 will be added if the buyer is a non first-time home buyer. (id:59646)
920 Burrows Gate
Milton (Co Coates), Ontario
Welcome to 920 Burrows Gate, a beautifully maintained and move-in ready 3-bedroom, 3-bathroom townhouse located in a desirable family-friendly neighborhood. This stylish and functional home boasts a bright open-concept layout with rich hardwood flooring throughout the main level and a modern, upgraded kitchen featuring quartz countertops, stainless steel appliances, under-cabinet lighting, tile backsplash, and a double undermount sink. The spacious dining area flows seamlessly into a cozy living room with a gas fireplace and large windows that bring in tons of natural light. Upstairs, you'll find three generously sized bedrooms with California shutters throughout, including a primary suite with a walk-in closet and a private ensuite. Step outside to a professional backyard oasis with a two-tiered deck, gazebo, and ample space for entertaining. The front yard features an interlock walkway, and with no sidewalk, there's parking for up to three vehicles, rare for townhomes! Additional features include epoxy floors in the garage, cold storage in the basement. Just a short walk to schools, parks, a splash pad, and close to all essential amenities. (id:59646)
31 Alpha Street
Delhi, Ontario
Welcome to this quaint and lovingly maintained 2-bedroom bungalow, nestled on the peaceful edge of Delhi—just in time for summer living! Full of character and cozy charm, this home offers a bright, welcoming layout featuring an eat-in kitchen, a spacious living room perfect for relaxing or entertaining, and a cheerful sunroom ideal for morning coffee or afternoon reading. Situated on a serene half-acre lot, you'll enjoy the best of country living with the convenience of nearby town amenities. This property is as practical as it is picturesque, with a steel roof, high-efficiency furnace, and septic system for low-maintenance peace of mind. Plus, with a private well, you can wave goodbye to water bills! Whether you're downsizing, buying your first home, or searching for a charming country retreat, this adorable bungalow checks all the boxes. Don’t miss your chance to own this sweet slice of Ontario—book your private tour today! (id:59646)
95 Fairview Drive Unit# 2
Brantford, Ontario
Step into this bright and updated 2-bedroom, 1-bathroom lower unit in a detached bungalow, perfect for comfortable and convenient living. This thoughtfully designed space features a private entrance, open-concept layout, and in unit washer/dryer for your exclusive use. Enjoy two dedicated parking spots, making your move-in easy and hassle-free. Tenants are responsible for water, hydro, and gas. Located in a quiet, family-friendly neighborhood with easy access to transit, schools, and amenities. (id:59646)
401 Shellard Lane Unit# 717
Brantford, Ontario
Step into contemporary comfort in this brand new 1 bedroom + den condo located in the sought-after West Brant neighbourhood. Thoughtfully designed with modern finishes throughout, this bright and airy unit features an upgraded kitchen with elegant countertops, premium stainless steel appliances, and soaring 9-foot ceilings. Floor-to-ceiling windows fill the space with natural light and offer beautiful views of the surrounding amenity area and track. The layout includes two full bathrooms — a sleek 3-piece ensuite off the primary bedroom and a stylish 4-piece main bath. A versatile study space provides the perfect spot for a home office or creative corner. Enjoy your own private balcony, ideal for relaxing or entertaining. Additional highlights include keyless entry, secure underground parking, a personal storage locker, and access to top-tier building amenities. Conveniently located close to shopping, parks, schools, and public transportation — this home offers a seamless blend of lifestyle and location. Now available for lease — come experience elevated condo living in one of Brantford’s most dynamic new communities. (id:59646)
34 Postma Crescent
North Middlesex (Alisa Craig), Ontario
TO BE BUILT - Welcome 34 Postma Crescent nestled in the desirable Ailsa Craig community of Ausable Bluffs. The Edwin by Colden Homes Inc. is a well-appointed model featuring 1444sqft of open concept living with 3 bedrooms and 3 bathrooms, including a primary suite with a walk-in closet and 3-piece ensuite. The main living area offers an open concept design with a stylish kitchen showcasing quartz countertops, a pantry, and island overlooking the family room. Ideal for both relaxation and entertaining, the home also offers lots of natural light with is large windows and 6' patio door. Located within close proximity to parks, walking trails, amenities and for the little ones in your life, the splash pad. This home presents an excellent opportunity to embrace modern living in a welcoming neighbourhood. Ausable Bluffs is only 20 minute away from north London, 15 minutes to east of Strathroy, and 25 minutes to the beautiful shores of Lake Huron. Taxes & Assessed Value yet to be determined. (id:59646)
57 - 135 Belmont Drive
London South (South O), Ontario
Great South London Location - and amazing price to enter into home ownership. This 3 bedroom, 1.5 townhome offers all you will need. Main floor offers eat-in kitchen, living and dining room. Upstairs there are 3 bedrooms with a full bathroom. On the lower level is a rec room for extra space, laundry and storage. Private patio out back. (id:59646)
146 Harvest Lane
Thames Centre, Ontario
Welcome to the latest masterpiece from Richfield Custom Homes a stunning 3,375 sq. ft. modern farmhouse that perfectly blends warmth, luxury, and functionality. Located in the highly sought-after Boardwalk at Millpond community in Dorchester, this model home showcases top-tier craftsmanship, thoughtful design, and premium finishes throughout. Step inside to soaring 18-ft ceilings in the great room, where floor-to-ceiling windows bathe the space in natural light. A 2 story handcrafted real stone fireplace adds a cozy, rustic touch, while the gourmet kitchen is a chefs dream with built-in luxury appliances and a butlers pantry that flows seamlessly into the dining room. The dining room is designed to impress, featuring soaring ceilings that create an open, airy atmosphere perfect for hosting intimate family dinners or grand celebrations. Thoughtfully placed windows allow natural light to cascade in, enhancing the home's inviting warmth and elegance. The main-floor primary suite is a true retreat, featuring two walk-in closets with built-ins, a spa-inspired 5-piece ensuite, and direct access to the expansive covered back deck perfect for morning coffee or evening relaxation. Upstairs, four generously sized bedrooms offer incredible comfort. A secondary primary suite boasts its own 5-piece ensuite and walk-in closet, while two additional bedrooms share a Jack-and-Jill bath. The fifth bedroom enjoys its own private 3-piece ensuite, ensuring ultimate convenience for family and guests. Richfield Custom Homes specializes in crafting one-of-a-kind residences tailored to your lifestyle. Whether you're looking for modern elegance, timeless charm, or something in between, well bring your vision to life with exceptional craftsmanship and premium finishes. With exclusive lots available in Boardwalk at Millpond, now is the time to build the home you've always dreamed of. Don't miss your chance to own this exceptional model home or start planning your custom dream home today! (id:59646)
685 Fischer-Hallman Road
Kitchener, Ontario
Well known established family restaurant. Six (6) day profitable operation with only half days on Sunday longweekends. Closed for one week at Christmas time. Owner will train the Buyer. Dream Kitchen with over 20'hood. Walk-in cooler and Fridge equipment in very good condition. Licenced by AGCO seating for 136 (id:59646)
97 Main Street E
Lambton Shores (Forest), Ontario
New long-term lease, at about $5000 per month gross, to be negotiated at the time of any offers. Lease to include the entire property of and building with the use of a 2 bedroom apartment above on the 2nd floor (presently used for the restaurant as office and storage area ) The apartment is in need of some work, mostly decor and clean up, like paint, flooring etc. Great bar and grill at the edge of town across from the local golf and Country Club licensed for 95 inside plus 105 on the exceptional patio. This operation has been here for many successful years. Option to open for breakfast to increase revenue and profits. (id:59646)
670 Bishopsgate Road Unit# 9
Paris, Ontario
Luxurious Custom Home with Walkout Basement. Welcome to this stunning custom-built Bungalow combining elegance, comfort, and energy efficiency. Step into the grand foyer and enjoy an open-concept living space with soaring 12ft coffered ceilings, triple-pane windows, and a seamless walkout to a private covered deck. The chef-inspired kitchen features quartz countertops, dual sinks, built-in appliances, large island, and separate peninsula, perfect for entertaining. The spacious primary suite offers deck access, an ensuite with a 6'x6' walk-in shower, heated floors and bench, soaker tub, with double vanities. All Bedrooms has 10ft ceilings. All washrooms has heated floors included basement rough in, The walkout basement is ideal for future development, already studded with 9' ceilings, large windows, 3 glass French doors to the patio, and rough-ins for 2 bedrooms, 3 bathrooms, laundry, and kitchen. Built with an Insulated Concrete Form (ICF) foundation for superior efficiency. The large, pool-sized backyard is surrounded by mature trees, offering privacy and natural beauty. A triple-wide concrete driveway adds everyday convenience. 3 car garage, a second driveway. Frontage of 270 ft Includes: large Concrete driveway air exchanger, central vacuum, refrigerator, range hood, dishwasher, washer & dryer, on-demand water heater (owned), sump pump, Water softener, water treatment system, and remote garage opener. (id:59646)
50 Main Street Unit# 313
Dundas, Ontario
Bright, open, and full of potential - Welcome to the Mainhattan in downtown Dundas! This two-storey, two bedroom, 1.5 bathroom condo features soaring ceilings, a raised living room flooded with natural light, a full kitchen, separate dining area, powder room, and a versatile main floor bedroom or office. Upstairs, the loft-style primary suite includes a 4 piece ensuite and bonus den space. Extras include a secure underground parking (#13), new heating/cooling system (April 2025), rooftop deck with BBQ, and plenty of visitor parking. Needs some finishing touches but what a great opportunity to add your own style! Steps to the amenities of Dundas including shops, cafes, restaurants, trails, parks, schools, recreation and more. Close to public transit. Fantastic layout in a prime location - don't miss it! (id:59646)

