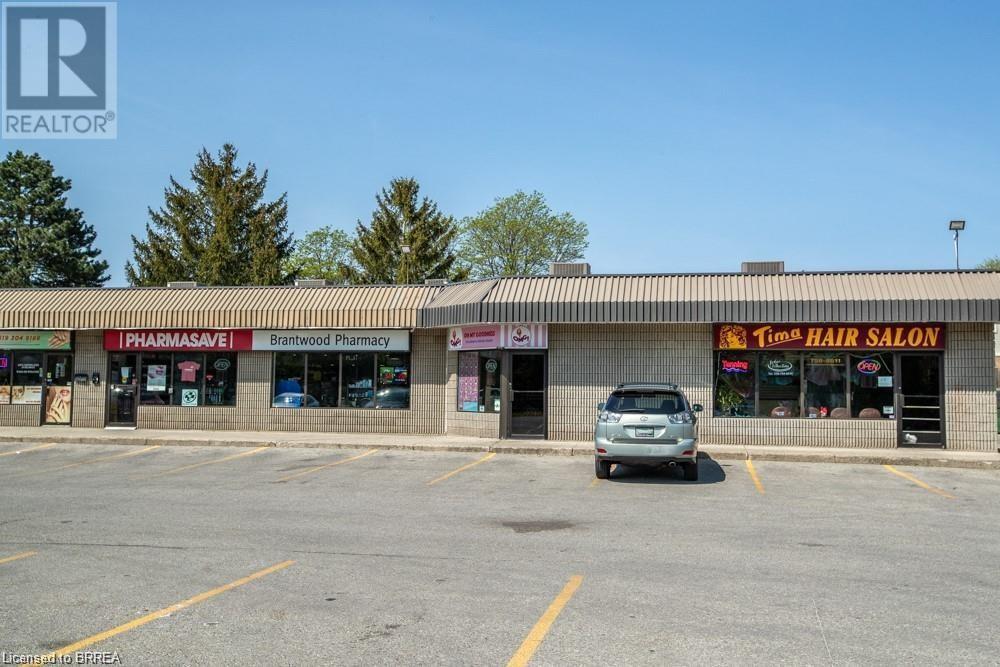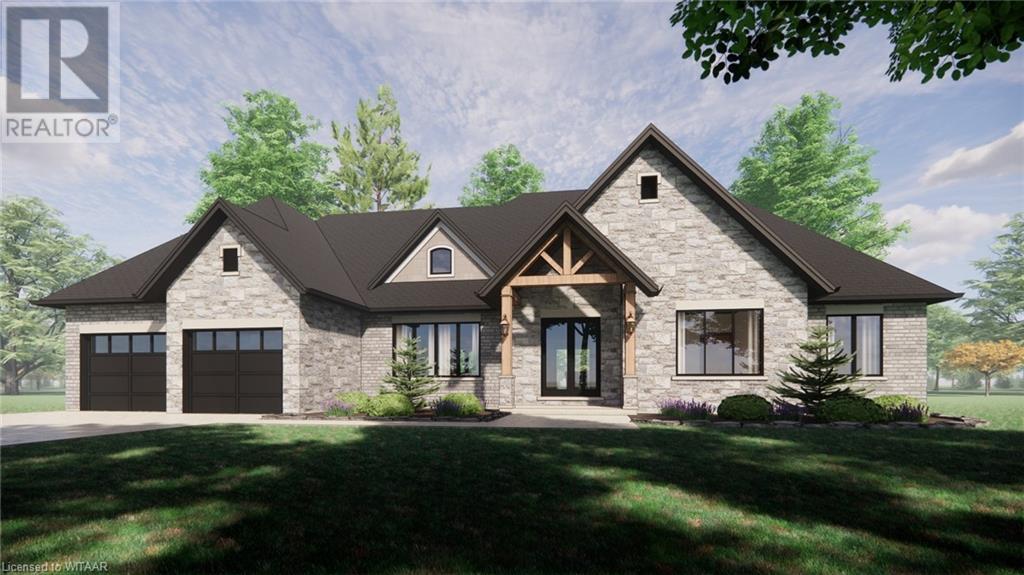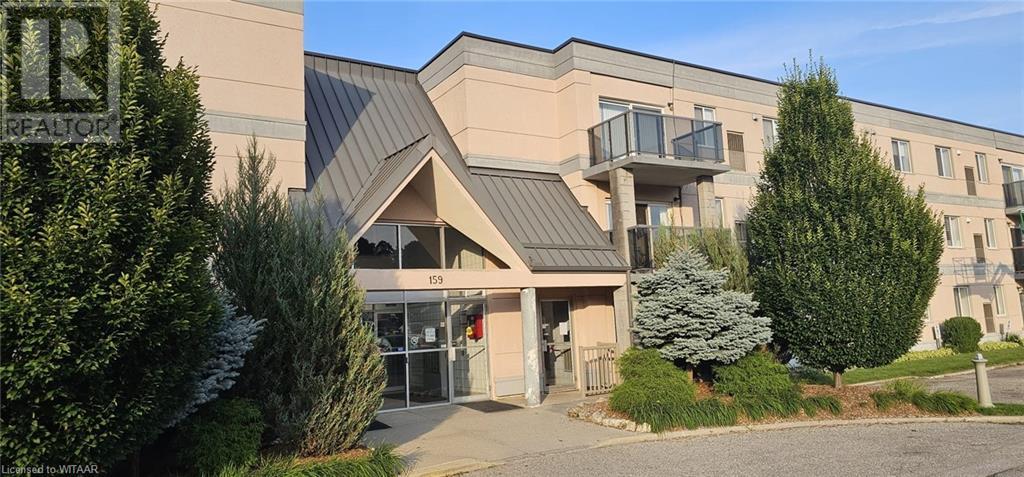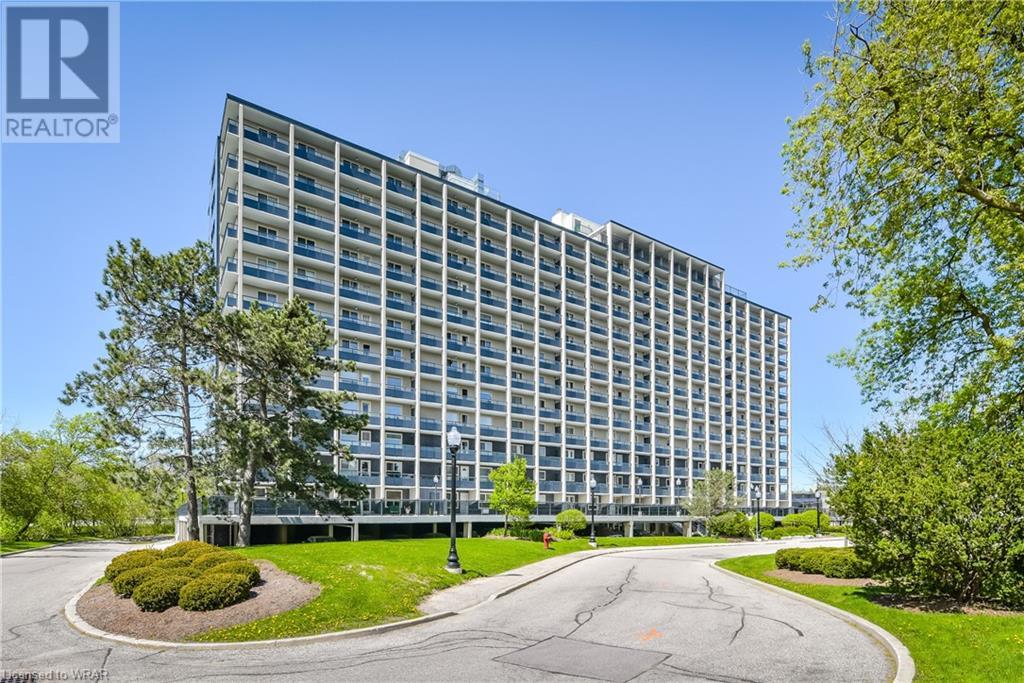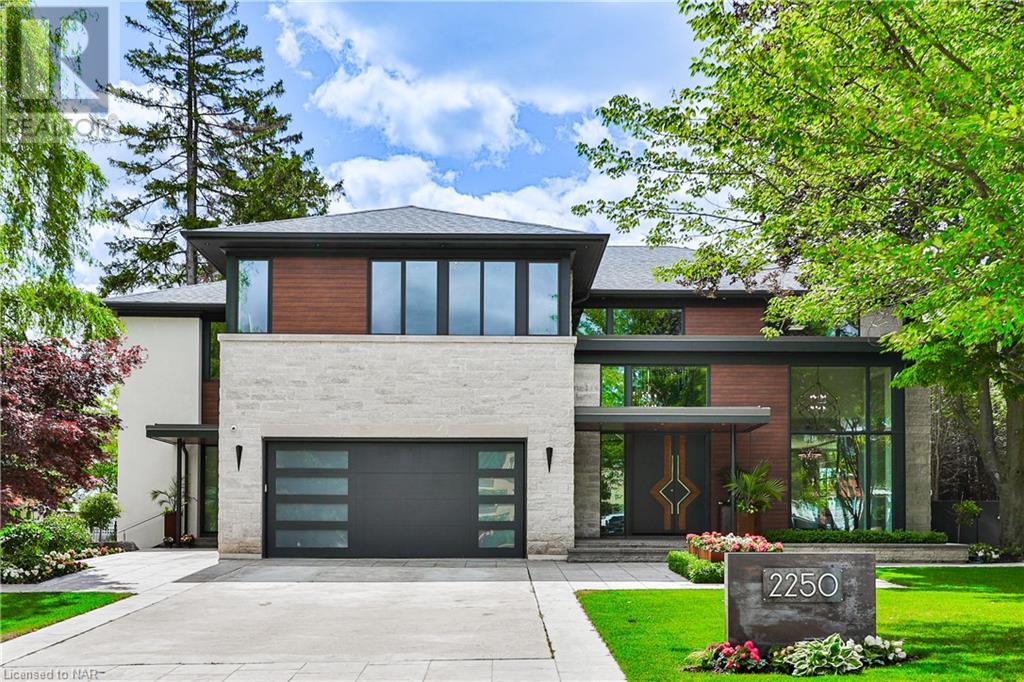170 Brantwood Park Road
Brantford, Ontario
Location ! Location ! Location ! Check this Successful Running Business For Sale. Be your own Boss at this Neat, Beautifyul, Full Service Hair Salon and Tanning Business successfully running for over 23 years located in the north end plaza offering great exposure and ample parking. The Owner is retiring and has long list of loyal clientele and willing to stay to train the New Owner for smooth transition. It offers 5 chairs, washing stations, tanning machine, inventory and much more. The Plaza is located in a busy neighbourhood surround by main multi-residential complexes, schools bus route etc. Take advantage of low lease for this almost 1000 sq.ft. space and take to the next level. Current Lease $1700.00 including HST till December 2024 and $1850.00 for January,2025-Dec 2026. Only Business for SALE. Please Do Not Go Direct. (id:59646)
23 George Brier Drive E
Paris, Ontario
Welcome to your dream home in the charming town of Paris, Ontario! This stunning 2023 BUILT 2-storey townhouse offers the perfect blend of modern convenience and small-town charm. Featuring 3 spacious bedrooms and 2.5 bathrooms with OAK staircase, this home is designed for comfort and style.NOT BACKING ON TO ANY NEIGHBOURS FOR ADDED PRIVACY.Step inside to find an open-concept main floor with beautiful flooring and abundant natural light. The modern kitchen is a chef’s delight, featuring Stainless steel appliances and ample 36 inch upper kitchen cabinetry with added PANTRY. The adjoining living and dining areas are perfect for entertaining guests or enjoying cozy family evenings.Upstairs, the master suite offers a peaceful retreat with a luxurious ensuite bathroom and a walk-in closet. Two additional bedrooms and a full bathroom provide plenty of space for family or guests.Outside, enjoy your private backyard oasis with a spacious deck, perfect for summer barbecues or relaxing with a good book. The attached garage provides convenience and extra storage space.Located in a friendly, family-oriented neighbourhood, this home is just minutes away from excellent schools, parks, shopping, and dining. Enjoy the beauty of Paris with its scenic river views, historic downtown, and vibrant community events. Don’t miss your chance to own this exquisite townhouse in one of Ontario’s most picturesque towns. Schedule your showing today and make this beautiful house your new home! (id:59646)
29 Meadowlands Drive
Oxford, Ontario
Discover the epitome of modern living at 29 Meadowlands Drive at THE WOODLANDS home in the picturesque town of Otterville. This to-be-built home by Everest Estate promises to be a stunning addition to this charming community. Spanning 2,375 finished square feet, this thoughtfully designed residence features 3 spacious bedrooms and 3 bathrooms, offering both comfort and style for you and your family. Designed with meticulous attention to detail, this home will showcase the superior craftsmanship and high-end finishes that Everest Estate is known for. From the expansive, open-concept living spaces to the tranquil bedrooms, every element of this home will be tailored to enhance your living experience. The layout ensures a seamless flow from room to room, perfect for both everyday living and entertaining with room and opportunity to build a detached shop/garage, paved driveway and in ground irrigation. (id:59646)
25 Meadowlands Drive
Otterville, Ontario
Welcome to 25 Meadowlands Drive in THE MEADOWLANDS home in the beautiful community of Otterville, where your dream home awaits. This to-be-built home by Everest Estate promises a blend of luxury, comfort, and modern design. The spacious layout features 3 bedrooms and 3 bathrooms, providing ample space for family living and entertaining. With 2,257 finished square feet, this home offers an expansive and well-thought-out floor plan designed to cater to all your needs. Nestled in a serene neighborhood, this property boasts high-quality finishes and craftsmanship that Everest Estate is renowned for. From the open-concept living areas to the serene bedrooms, every corner of this home is designed to enhance your lifestyle with room and opportunity to build a detached shop/garage, paved driveway and in ground irrigation. (id:59646)
41 Meadowlands Drive
Otterville, Ontario
Welcome to TIMBERVIEW located 41 Meadowlands Drive in the serene and picturesque town of Otterville. This to-be-built home by Everest Estate Homes is designed to offer modern comfort and style with 1,914 finished square feet of meticulously planned living space. Featuring 3 spacious bedrooms and 3 elegant bathrooms, this home is perfect for families looking to settle in a tranquil yet conveniently located neighborhood. Crafted with exceptional attention to detail, this home will showcase the superior craftsmanship and high-quality finishes that Everest Estate is renowned for. The open-concept layout provides a seamless flow between the living, dining, and kitchen areas, ideal for both entertaining guests and everyday family life. The bedrooms are designed to offer comfort and privacy, while the bathrooms feature contemporary fixtures and luxurious touches. Located in a peaceful and friendly community, THE TIMBERVIEW offers the perfect setting for your new home, with an opportunity to build a large detached garage/shop! (id:59646)
35 Meadowlands Drive
Otterville, Ontario
Welcome to 35 Meadowlands Drive and the this CANADIAN CRAFTSMAN home in the idyllic town of Otterville. This beautiful to-be-built home by Everest Estate is designed to offer a perfect blend of luxury and comfort. With 2,193 finished square feet, this home features 3 spacious bedrooms and 3 well-appointed bathrooms, a triple car garage, making it an ideal choice for families seeking modern living in a quiet environment. Crafted with meticulous attention to detail, this home promises the high-quality finishes and superior craftsmanship that Everest Estate is renowned for. The open-concept layout ensures a seamless flow between the living, dining, and kitchen areas, creating a perfect space for both entertaining and everyday living. The bedrooms provide ample space and tranquility, while the bathrooms feature contemporary fixtures and finishes. Situated in a peaceful and welcoming neighborhood, 35 Meadowlands Drive offers the ideal setting for your new home, with room and opportunity to build a detached shop/garage, paved driveway and in ground irrigation. (id:59646)
159 Ferguson Drive Unit# 203
Woodstock, Ontario
Welcome to 159 Ferguson Drive Unit 203. This corner unit offers 3 Bedroom with 2 full bathrooms including a ensuite in the Master bedroom with a private balcony, and an in unit Laundry Room. An open concept feels with a great sized Kitchen, Dining and Living room. Living Room has sliding glass doors the lead out to your own private patio overlooking the incredibly landscaped gardens and lots of parking. Great location, near 401, greenspace, lots of parking, near shopping, parks, schools & hospital. (id:59646)
58 Bridgeport Road Unit# 403
Waterloo, Ontario
Welcome to this spacious 2-bed, 1-bath unit at the Black Willow Condominiums! This vacant unit offers over 1100 square feet of living space, including an oversized balcony with an abundance of storage space. Condo fees include all utilities and the building offers a fitness room, party room, library and lounge. One designated parking space is included, with ample visitor parking available. The perfect location boasts of quick access to uptown amenities including shopping centres, restaurants, walking/biking trails, parks and highway access. This unit is an excellent fit for first time home buyers, young professionals, empty nesters and seniors. Contact your agent now for a private showing! (id:59646)
1499 Nottinghill Gate Unit# 509
Oakville, Ontario
PRIME GLEN ABBEY LOCATION! This is your opportunity to own this rarely available special 2 Bedroom, 2 Bath Condo corner unit overlooking The Glen Oak Creek Trail. This spacious bright unit with 9' ceilings has everything you are looking for, open concept Living/Dining room, painted in neutral tones, hardwood throughout, gourmet kitchen features Stainless appliances with a walk-out to the deck overlooking greenspace. The large Primary Bedroom includes a modern 4 piece ensuite and double closets. The second bedroom plus a second 4 piece bath add to the spaciousness and includes in-suite laundry and storage. Fantastic amenities include Fitness Room, Guest Suite, Party/Meeting Room, Car Wash and Underground Parking. Includes 1 parking space and 1 locker. Convenient and trendy location close to parks, golf courses, eateries, shopping galore and close access to the highway or GO! The perfect balance for you to enjoy! (id:59646)
33 Hidden Ridge Court Court
Sudbury, Ontario
Attention all single family residential developers and retirement home developers. This is the best development site in Sudbury in the exclusive Moon Glow region! This site which includes three other parcels of land that must be sold together to total 29.65 acres (without the parkland dedication) is zoned for either 93 single family estate lots or one large retirement home consisting of 108 guest rooms and 144 dwelling units. (id:59646)
7127 Plank Road
Vienna, Ontario
Looking for a site to build your dream home in the country and have land to lease out to pay the taxes? Look no further than this 29.67 acre +/- property located just south of Straffordville. This alluring property consists of approximately 16 acre workable land and approximately 13.67 acre of bush. The site is level and gas is available at the road. Don't miss your opportunity to own this desirable property. (id:59646)
2250 Chancery Lane W
Oakville, Ontario
Expertly crafted & designed to capture panoramic water views - Waterfront luxury awaits at 2250 Chancery Lane W. Situated in an exclusive SE Oakville enclave, this modern masterpiece offers 9,177 sf with 5 bedrooms & 7 baths. Bright & airy with soaring 10ft ceilings on every level & vast windows creating an environment of both grandeur & opulence. Make culinary delights in the chef’s kitchen with modern cabinetry, quartz countertops & slab backsplash & top-of-the-line Gaggenau built-in appliances. All living & entertaining spaces are generously proportioned, offer lake vistas & luxurious finishes such as suspended slab fireplaces, designer lighting & cleverly integrated storage to maintain a sleek & calm aesthetic. Multiple walkouts lead to a sprawling natural stone terrace & infinity pool beyond. The main floor office is located for maximum privacy without sacrificing water views & flow to the outdoors. On the 2nd level, the principal retreat, with spa-like ensuite, capitalizes on the views of Lake Ontario, whether it be from your bed or dressing room. 3 additional bedrooms, each with their own ensuite, & a laundry room complete this level. Three bedrooms upstairs have unobstructed lake views. The entertainment options are endless in the lower level – from movie nights in the fully automated theatre with 16 speakers, to year-round golfing in the golf simulator, to hosting parties in the open concept rec/games room with wet bar. This level also offers a 5th bedroom, exercise room, wine wall, 2 full bathrooms (one with steam shower), & walk-up to backyard. This property offers numerous features including 3-level elevator, heated tiled floors & full home automation. Mature trees grace the perimeter of the grounds which are landscaped with manicured gardens, stone terraces, outdoor kitchen & a showstopping infinity saltwater pool from which to watch the sailboats glide past on the Lake. Embrace the very best of Oakville Waterfront Living at 2250 Chancery Lane W. (id:59646)

