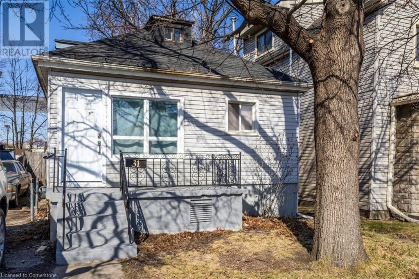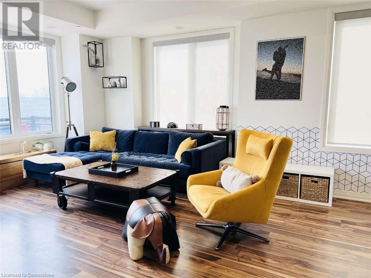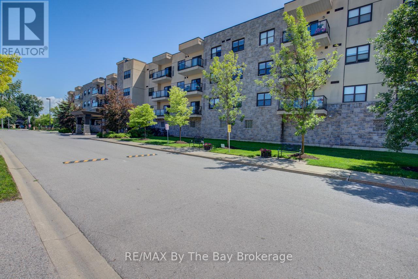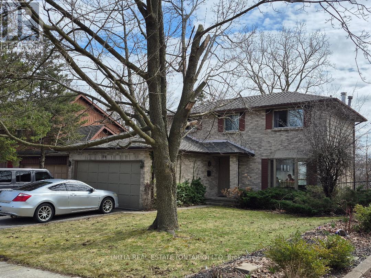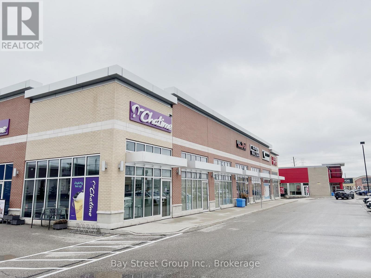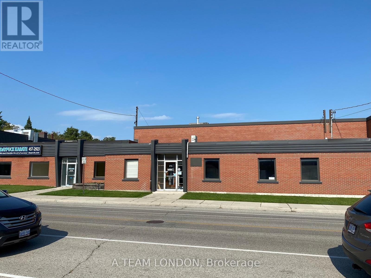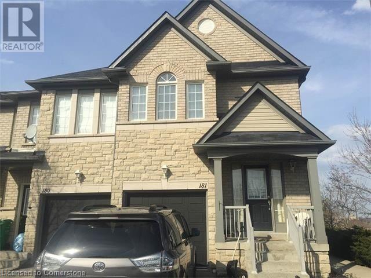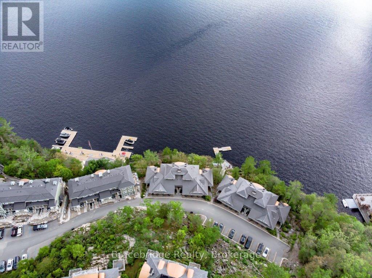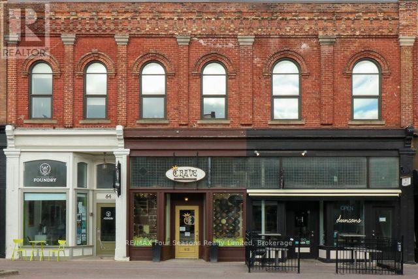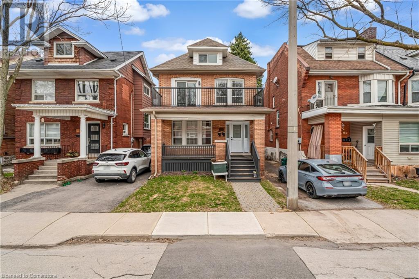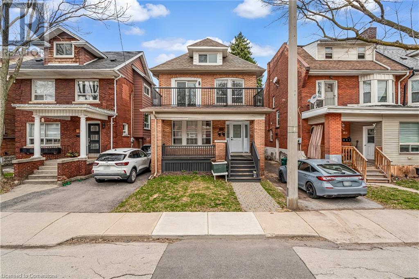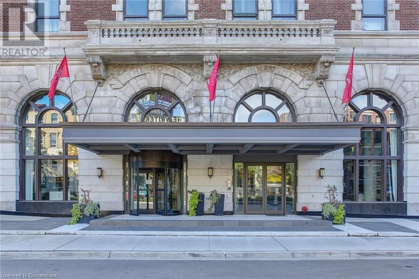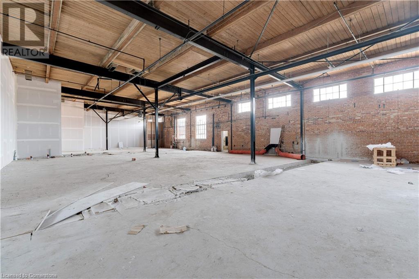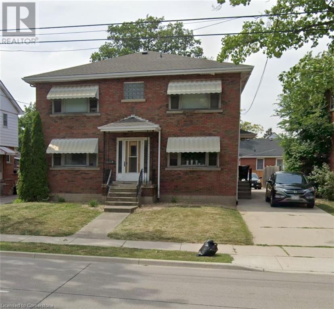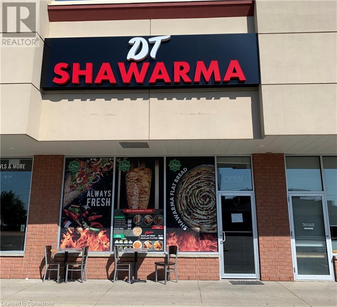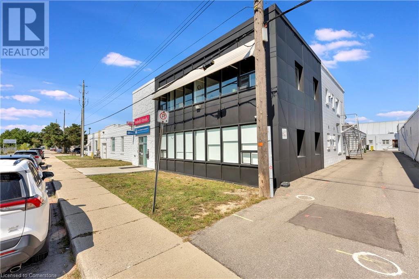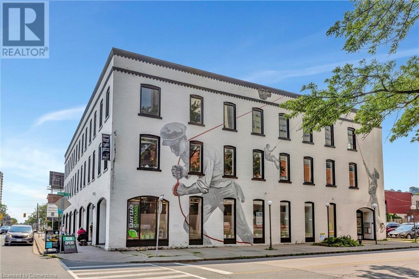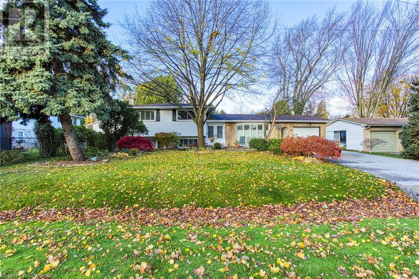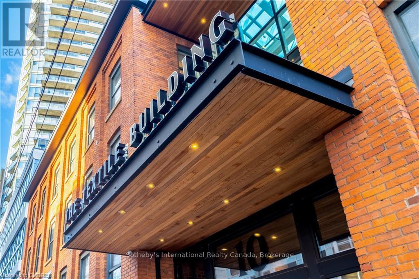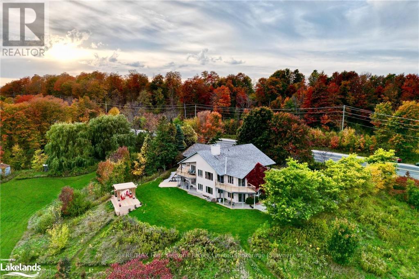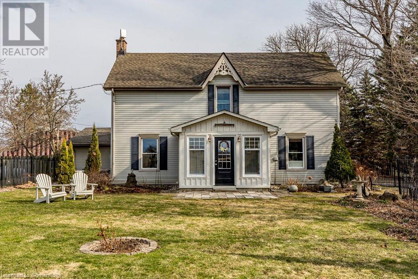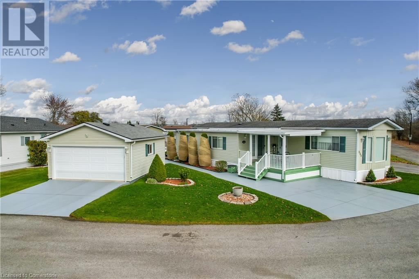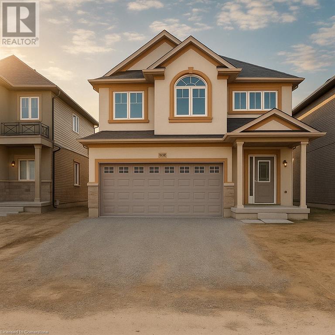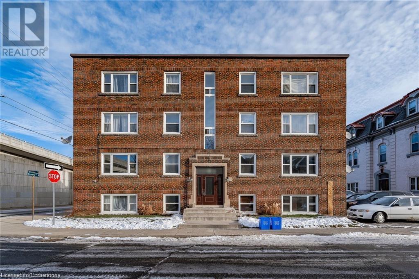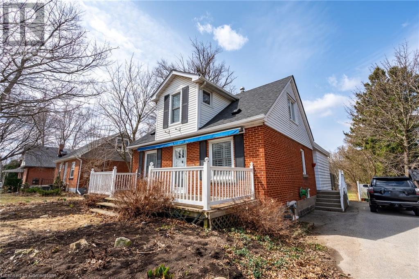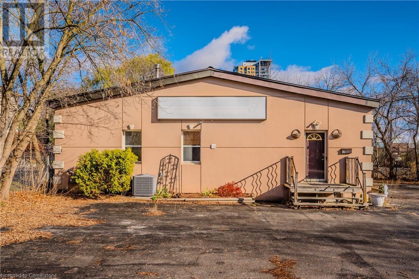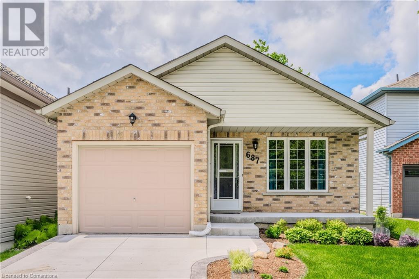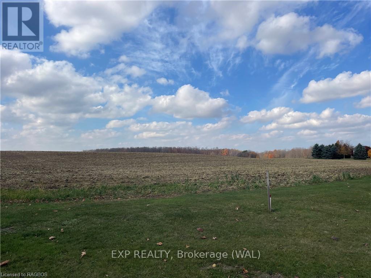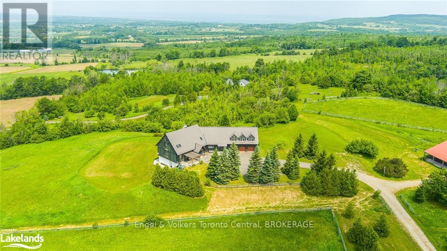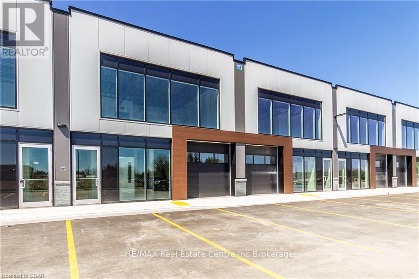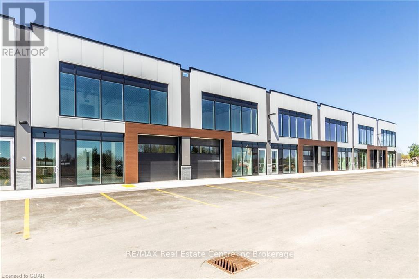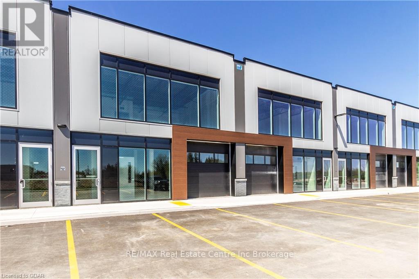31 Biggar Avenue
Hamilton, Ontario
Welcome to 31 Biggar Ave. This 3 bedroom detached home has been recently renovated and is available immediately. Located in North Sherman it is a great value at $440,000 and would be perfect for 1st time buyers or people looking to down size. Property is vacant and ready to show.Offers are welcome anytime.RSA (id:59646)
2255 Mcnab Lane Unit# 9
Mississauga, Ontario
For more info on this property, please click the Brochure button. Stunning Contemporary Corner Townhome Available in the Prestigious Clarkson Community of South Mississauga! Just a 5 min Walk To Clarkson GO (20 min to Union Station). South-facing Natural Light throughout, The Bright & Open Layout Boasts 1942 sf. Potentially the largest At 'Southdown Towns'! Like New, It's In Flawless Condition. One of the best townhouse in the complex with one-of-a-kind options - waterfall quartz kitchen island, quartz counters throughout, Glass railing staircases, custom stained stairs, custom backsplash and tiling, motorized blinds, custom luxury closets throughout. 3 Levels Plus Rooftop Patio, & Full Of Upgrades. Main Fl W 9' Ceilings & An Open Concept Plan W Large Modern Kitchen & Quartz Waterfall Island. Walk-In Pantry Of Your Dreams! The 2nd Fl Has 2 Spacious Bedrooms & Custom Closets, Office Nook, Linen, Laundry Rm &4pc Bathroom. The 3rd Fl Has A Big Primary Bedroom WA Patio, WIC & 4-Pc Ensuite. Roof Terrace W Gas BBQ Ln, Panoramic Views! Upgraded additional Potlights & Light Fixtures throughout. Private Huge Storage Unit Beside Underground Secure Parking. Steps To Schools, Lake, Parks, Trails, Restaurants & Shops. Only one of its kind in the area. Don't Miss Out! Extras: 2 Parking Spots Underground W 1 Large Storage Room. Stainless Steel 36 Double Door Fridge, Stove, Dishwasher, Stacked Washer & Dryer. All Lighting Fixtures, Window Blinds, Doorbell included. Ample Visitor Parking and Private Park for Community. (id:59646)
201 - 91 Raglan Avenue
Collingwood, Ontario
Welcome to carefree, upscale living in this beautifully appointed two-bedroom plus den suite, located in a sought-after retirement condominium community. Designed with comfort, convenience, and style in mind, this elegant condo offers the perfect blend of modern features and low-maintenance living for those looking to enjoy their next chapter. The spacious open-concept layout is anchored by a stylish island kitchen with sleek finishes, perfect for casual meals or entertaining. The living and dining areas flow effortlessly, filled with natural light and featuring patio doors that lead to a private balcony a perfect spot for morning coffee or evening relaxation. The two generously sized bedrooms provide peaceful retreats, including a primary suite with a private ensuite bathroom featuring a walk-in shower for added comfort and ease. The versatile den offers flexible space for a home office, reading nook, or hobby area. Additional features include underground parking, a private storage unit, and access to a range of building amenities tailored to comfortable retirement living. This secure and professionally managed building offers peace of mind along with a warm, community-oriented atmosphere. Located close to shopping, dining, medical services, and recreational amenities, this condo offers everything you need just moments from your door. Don't miss the opportunity to enjoy a refined and relaxed lifestyle in one of the areas premier retirement residences. (id:59646)
176 Chepstow Close
London, Ontario
Ideal house investment in the heart of Chesham Estates on a quiet tree-lined road featuring 3 bedrooms, 2 full bathrooms, fully equipped kitchen with patio doors that open to a deck overlooking a fenced backyard , formal living & additional dining area with a corner fireplace, & a 3pc bathroom on main. Finished walkout basement has a large family room with a corner fireplace, bar area, and patio doors leading out to the backyardperfect for outdoor entertainment & enjoyment. Steps from bus station just a short commute UWO & Chesham Park with basketball court, ninja warrior course, and soccer field. Within walking distance to the top-rated University Heights elementary school. Ideal for students or professionals. Current tenants would like to stay . furnace (2019), A/C (2020), Shingles (2020). (id:59646)
3101 Appleby Line
Burlington (Alton), Ontario
Prime Chatime Bubble Tea Franchise Opportunity- Burlington Appleby Location. Own a slice of the booming $3.8B global bubble tea market withthis high-performing Chatime franchise in Burlington's thriving Appleby Village! Strategically positioned near major anchors (No Frills, Marshalls,Walmart, LCBO and more) and surrounded by dense residential communities, this turnkey operation benefts from heavy foot trafc, a loyalcustomer base, and Chatimes 20+ years of global brand dominance. Fully equipped with modern tech, proven systems, and corporate trainingsupport, this location offers scalability with takeout/delivery optimization potential. Perfect for hands-on operators or investors seeking arecession-resilient QSR asset in one of Ontario's fastest-growing suburbs. Let's discuss your path to beverage empire ownership. (id:59646)
Unit 1 - 360-370 Saskatoon Street
London, Ontario
For Lease: Approximately 5,000 sq ft warehouse located on Saskatoon Street in east London one block from amenities including Shoppers Drug Mart, Canada Post, Restaurants, Banking, etc. Existing 10,100 sq ft unit to be demised to Tenant specifications. The space features 15' high warehouse with 12' clear, 1 x 12' overhead door, a welcoming entrance/lobby area, 700 sq ft finished office space and 1 washroom. Fully air conditioned. RO(6) zoning allows Support Offices, Studios, Warehouse Establishments, Business Offices, Service Offices, Professional Offices, Business Service Establishments, Charitable Organization Offices. Lease rate: $12.00 per sq ft, Additional rent: $4.00 per sq ft. (id:59646)
360-370 Saskatoon Street
London, Ontario
For Lease: 10,100 sq ft warehouse space located on Saskatoon Street in east London one block from amenities including Shoppers Drug Mart, Canada Post, Restaurants, Banking, etc. The warehouse space features 15' ceiling height with 12' clear, 2 x 12' dock doors and is fully air conditioned. Also includes a welcoming entrance/lobby area, 700 sq ft finished office space and 2 washrooms. RO(6) zoning allows Support Offices, Studios, Warehouse Establishments, Business Offices, Service Offices, Professional Offices, Business Service Establishments, Charitable Organization Offices. Lease rate: $12.00 per sq ft, Additional rent: $4.00 per sq ft. (id:59646)
5260 Mcfarren Boulevard Unit# 181
Mississauga, Ontario
A BEAUTIFULLY BUILT EXECUTIVE STYLE TOWNHOUSE BUILT IN THE HEART OF MISSISSAUGA. LOCATED IN AN EXCELLENT SCHOOL DISTRICT, CLOSE TO JOHN FRASER SECONDARY SCHOOL. EASY ACCESS TO UTM AND ERIN MILLS TOWN CENTRE. HARDWOOD FLOORING AND ACCESS TO GARAGE FROM HOME. FINISHED BASEMENT WITH WALK OUT. CLOSE TO THE PARK AND MEADOWVALE GO STATION. GREAT FAMILY HOME. (id:59646)
B102-A1 - 1869 Muskoka Rd 118w Highway
Muskoka Lakes (Monck (Muskoka Lakes)), Ontario
Experience effortless lakeside luxury at Cascades B102-A1, a stunning 3-bedroom fractional condo (1/8 ownership = 6 weeks per year) at Touchstone Resort on Lake Muskoka. This one-level unit, free of unnecessary steps, offers breathtaking southwesterly views of Lake Muskoka, creating the perfect setting for unforgettable moments. Enjoy a truly maintenance-free cottage lifestyle with a spacious Muskoka Room, a covered outdoor deck with BBQ, and an additional balcony to soak in the serene surroundings. The fully equipped gourmet kitchen is perfect for preparing meals, or you can explore the exceptional dining options in Bracebridge and Port Carling. As part of Touchstone Resort, you'll have access to top-tier amenities, including an infinity pool and hot tub at the main lodge, an additional beachfront pool and hot tub, a fitness room, Touch Spa, tennis courts, a private beach, and non-motorized water toys. Dine on the patio at the Touchstone Grill, unwind with a spa treatment, or simply relax while taking in the shimmering waters of Lake Muskoka. Whether you're seeking a peaceful retreat or an adventure-filled getaway, Cascades B102-A1 offers the perfect balance of luxury, convenience, and natural beauty. This unit is not pet-friendly. Don't miss your chance to own a slice of Muskoka paradise! (id:59646)
60, 62, 64 Hurontario Street
Collingwood, Ontario
This unique commercial building located on Hurontario Street is on the premier block in Historic Downtown Collingwood. Three (3) store fronts with long time tenants, plus 4619 sq. ft. on the second floor with an another long time tenant. The second floor was completely renovated in 2013 and features exposed brick, glass, wood, 18 ft ceilings with large windows, bringing in lots of natural light. You can check out this great space on the multi media link. (id:59646)
184 Burris Street
Hamilton, Ontario
Opportunity knocks once on this turnkey triplex that investor dreams are made of. Welcome to the pinnacle of luxury multi-residential real estate with unbeatable returns on your investment. This spectacular property has been professionally designed, permitted and renovated from top to bottom and inside out. Situated in the highly desirable St. Clair neighbourhood on a quiet dead-end street, 184 Burris is perfectly located in between the amenities of downtown Hamilton to the west and the famous Gage Park to the east. Each of the 3 self-contained units enjoys their own parking (4 spots total), separate entrance, in-suite laundry, air conditioning and individual hydro meter. Exquisite renovations throughout the entire building include luxury vinyl plank flooring, custom stairs & railings, modern kitchens & bathrooms, quartz countertops, upscale interior doors & hardware, trendy electrical light fixtures and all new appliances. Plumbing, electrical and HVAC have all been updated to ensure the property is not only gorgeous to look at, but highly functional and reliable for the owner & tenants alike. You will not find another Hamilton triplex like this one, so book your appointment today before this incredible investment is scooped up. (id:59646)
184 Burris Street
Hamilton, Ontario
Opportunity knocks once on this turnkey triplex that investor dreams are made of. Welcome to the pinnacle of luxury multi-residential real estate with unbeatable returns on your investment. This spectacular property has been professionally designed, permitted and renovated from top to bottom and inside out. Situated in the highly desirable St. Clair neighbourhood on a quiet dead-end street, 184 Burris is perfectly located in between the amenities of downtown Hamilton to the west and the famous Gage Park to the east. Each of the 3 self-contained units enjoys their own parking (4 spots total), separate entrance, in-suite laundry, air conditioning and individual hydro meter. Exquisite renovations throughout the entire building include luxury vinyl plank flooring, custom stairs & railings, modern kitchens & bathrooms, quartz countertops, upscale interior doors & hardware, trendy electrical light fixtures and all new appliances. Plumbing, electrical and HVAC have all been updated to ensure the property is not only gorgeous to look at, but highly functional and reliable for the owner & tenants alike. You will not find another Hamilton triplex like this one, so book your appointment today before this incredible investment is scooped up. (id:59646)
112 King Street East Street E Unit# 902
Hamilton, Ontario
Welcome to this lake view prestigious Royal Connaught Condominium, The best in downtown Hamilton living! Walk to Gore Park, great restaurants, trendy shops, public transit, Go Station and the Hamilton Farmers' Market. Close to Hamilton Health Sciences locations, McMaster University and Columbia College. Enjoy the beautiful views of the city and Lake Ontario from your unit. Clean and carpet-free, with Juliette balcony, appliances and in-suite laundry. 24-hour on-site security, a gym, media room, party room and rooftop terrace with comfortable seating, barbeques and fireplace feature. The unit can be fully furnished. Tenant to pay all utilities and tenant insurance. (id:59646)
111 Sherwood Drive Unit# 8-9
Brantford, Ontario
9712 SQUARE FEET OF RETAIL SPACE AVAILABLE IN BRANTFORD'S BUSTLING, CORDAGE HERITAGE DISTRICT. Be amongst thriving businesses such as: The Rope Factory Event Hall, Kardia Ninjas, Spool Takeout, Sassy Britches Brewing Co., Mon Bijou Bride, Cake and Crumb-- the list goes on! Located in a prime location of Brantford and close to public transit, highway access, etc. Tons of parking, and flexible zoning! Option to demise unit. *UNDER NEW MANAGEMENT* (id:59646)
2513 Davis Lake Road
Minden Hills (Lutterworth), Ontario
Spacious and well laid out Royal home built in 2021 w/approx. 1200 sq. ft.(exterior measurement) and on Davis Lake Road. This 2 bedroom home is perfect starter or retirement home. The 1.56 acre parcel is located in the middle of farm country and surrounded by meadows. Approx. 10 minutes from Minden and on a bus route. This newer home features 36 inch wide doors, kitchen w/island and great cupboard space, laundry room off of the kithen w/pocket door, central air, propane heat, 2 bedrooms, den , 3 pce. bath and powder room w/pocket door. Large storage space located in the crawl area w/concrete floor. The master bedroom has a jack and jill access to 3 pce. bath. Year round road. Cell service. Drilled well. Very affordable home to heat. Close to Davis Lake Boat Launch. (id:59646)
1855 Notre Dame Drive
St. Agatha, Ontario
$215 per sqft. 43,344 sqft across 7 buildings with mixed institutional use. Includes facilities perfect for institutional style residences ie. commercial kitchen, dormitory bedrooms, dining hall. Located on Erb St. in the beautiful community of St. Agatha with close proximity to Waterloo and Kitchener. Along a future GRT bus route. Includes on-site amenities such as; 6 acres of recreation space, 2 playgrounds, basketball court, indoor gymnasium. Would support a variety of potential uses including; private school, assisted living, child care, community centre, event facility, nursing home, place of worship, and more. Huge development opportunity. See brochure for details. Seller is open to a vendor take back. (Cooperating with brokers). **This is a mere listing - pls contact owner directly: jay@saxoninc.ca Phone: 519-239-7241** (id:59646)
197 Erie Avenue Unit# Rear #2
Brantford, Ontario
Non temperature controlled storage space lights only, no heat, as is. 8 ft tall drive in door. Two rooms total of 670 sf. $50.00 per month fee for utilities. (id:59646)
197 Erie Avenue Unit# Rear #1
Brantford, Ontario
Non temperature controlled storage space lights only, no heat, as is. Double wide Man door for access. Two rooms total of 703 sf. $50.00 per month for utilities. (id:59646)
265 King Street E Unit# 103
Kitchener, Ontario
Successful and exciting business in fashion of all types of dressings. 2540 sq ft with 45281/month including TMI .It is located in great location (across the street from Kitchener Farmers market) .High exposure for walk and traffic.Separate hydro and gas meter. Another unit of 1260 sq/ft available related to this business but renting it is optional.Inventory is extra. (id:59646)
348 Upper Ottawa Street
Hamilton, Ontario
Welcome to this purpose-built four-unit property, conveniently situated near the scenic Mountain Brow and many amenities. With two interior staircases connecting its units, it offers ease of access and privacy. Featuring a 2-bedroom unit with a den, eat-in kitchen and Livingroom, and two large 1-bedroom units on the second floor and a spacious 1-bedroom unit in the basement, a total of four units. It's an ideal investment opportunity. Residents can enjoy the convenience of on-site laundry facilities and on-site parking spaces, ensuring a stress-free living experience. With its prime location and diverse range of units, this income property presents an exceptional opportunity for investors seeking a lucrative addition to their portfolio or homeowners looking to supplement their income. (id:59646)
30 Country Club Road
Cayuga, Ontario
Nestled in a peaceful corner of a charming family neighborhood, you'll discover 30 Country Club Road. This raised ranch home welcomes you with a spacious foyer that leads into the inviting living room. The open-concept dining and kitchen area is perfect for gatherings, with patio doors that open directly onto a private patio and a fully fenced backyard, offering privacy with no rear neighbors. The main floor also features a convenient laundry area, a large primary bedroom, a second bedroom, and a 4-piece bathroom. Downstairs, the bright family room is ideal for entertaining, with lots of natural light that creates a warm, inviting space. A 3-piece bathroom and a third bedroom complete this level, along with ample storage space. Plus, the double car garage offers convenient inside access to the home. (id:59646)
1325 Barton Street E
Hamilton, Ontario
Terrific offering would suit many Uses. 17,200 sq. ft. + partial mezzanine level office space (approx. 2000 sq. ft.). Showroom with 20 foot ceiling, office, warehouse and lunchroom areas. Underground parking for 10 cars + surface parking lot for 36 cars. 0.84 acre property with 250 foot frontage on Barton Street East and 200 foot frontage along Kenilworth North. High visibility corner across from The Centre Mall. Zoning C2, C5. Environmental Phase I & II (2017) available. (id:59646)
160 Nelson Street
Brantford, Ontario
Looks can be deceiving, don’t let the exterior fool you, this perfect 1 storey home is much bigger than it appears. It Offers 1657 sq ft of living space on the main floor, plus the lower level. Featuring multiple living spaces including 2 living rooms, or a separate formal dining room, as well as a large family room, kitchen and dining area, 2 bedrooms (was 3 master converted to large bedroom with 2 closets) main floor laundry, and a finished rec room. One of the best features is the large oversized attached garage with interior access to the home and it’s own huge 2 pc bath. The possibilities are endless, perfect for a family home, or an investor looking to capitalize on the RC zoning and add another unit, or an ideal set up for a small contractor or handy man looking to utilize the garage space. Large rear yard features an 18 x 16 ft deck and is completely fenced. Centrally located and close to all amenities. You will want to check this one out! (id:59646)
36 Northfield Drive E Unit# 11
Waterloo, Ontario
A profitable, turnkey restaurant in a high-traffic location, ensuring a steady flow of customers. Double Taste Shawarma generates approximately $375K in annual sales, with low labor and food costs at 34%, making it an efficient and lucrative business. The lease is $5,400/month (including TMI), and royalties are only $1,000/month with no franchise fee, offering excellent value. Fully equipped with a functional kitchen, this space is ready for a new owner to take over and can easily be converted to another brand or cuisine. There’s also an option to add pizza to diversify the menu and increase revenue. Financing can be arranged for qualified buyers. Don’t miss out—contact us today for more details!. (id:59646)
144-150 Chatham Street
Hamilton, Ontario
Welcome to the ANNEX in the west end of Hamilton. A rare opportunity to purchase 2.8 acres of industrial land with Research and Development (M1) zoning designation. The property currently contains hosts retail, office and warehouse tenancies. Situated in a bustling industrial area, this property benefits from excellent visibility and proximity to key transportation routes including Highway 403 access. Frid Street is known for its robust industrial base and is just minutes away from Hamilton’s major commercial centers, providing easy access to clients and suppliers. It is also located in behind McMaster University's Innovation Park. This can also be purchased together with 70-100 Frid St and 104 Frid. Combined acreage is approximate 12.2 and combined square footage of approximately 150,989 sqft. Please contact for more information. (id:59646)
976 52 Highway N
Ancaster, Ontario
A rare opportunity to own 49 acres of prime land in Ancaster, Ontario. Formerly a campground and trailer park, this property offers potential for development, recreation, or investment. Featuring a large, tranquil pond, mature trees, and easy access to Highway 52, the land is ideal for a variety of uses. The property is just minutes from Ancaster's amenities, including shops, schools, and parks, while offering the peaceful setting of rural living. With a rich history and versatile zoning, this is the perfect canvas for your next venture. Don’t miss out on this unique, expansive piece of land! (id:59646)
1 West Avenue S Unit# 301
Hamilton, Ontario
Welcome to 1 West in the Lansdale area of Downtown Hamilton. Large, spacious, private offices with ample natural light with kitchen, in exposed brick and beam building. Perfect space to call home for your business! (id:59646)
434 King Street W
Hamilton, Ontario
This is your chance to own a piece of Hamilton's cinematic past with the purchase of The Lyric Theatre. Located in the Strathcona neighbourhood of arterial road, close to shopping centres, public transit, grocery, GO station and hwy access. Prime for redevelopment in high traffic urban area. Call today to find out more about this amazing opportunity. (id:59646)
14 George Street
Grimsby, Ontario
Welcome to 14 George Street, a charming home nestled in one of Grimsby’s most desirable neighborhoods. This fantastic location offers the perfect balance of convenience and tranquility. Situated just a short stroll from downtown Grimsby, you’ll have easy access to shops, dining, and local amenities, while schools, parks, and the newly renovated Peach King Arena are all close by, making it ideal for families and active lifestyles. Step inside and be greeted by a bright and inviting living room, filled with an abundance of natural light pouring through large windows, creating a warm and welcoming atmosphere. The finished basement offers additional living space, perfect for a family room, home office, or recreational area to suit your needs. The outdoor space is truly impressive, featuring a very large yard with a pond feature complete with a pump and filter, as well as an irrigation/sprinkler system in both the front and back yard. Whether you envision summer barbecues, gardening, or simply enjoying the serene surroundings, this property delivers. Nestled on a quiet street, this home provides the peaceful retreat you’ve been searching for while still being conveniently connected to everything Grimsby has to offer. Don’t miss your chance to make 14 George Street your new home. This is a property that combines location, comfort, and potential—schedule your viewing today! (id:59646)
300 - 10 George Street
Hamilton (Central), Ontario
Move-in ready! Contemporary office space near the corner of Bay and George. Hamilton's Textile Building is a completely rebuilt office building that mixes Hamilton's industrial charm with modern design elements. A former warehouse that retains its brick & beam construction, this Hamilton landmark has become a jewel among Hamilton's office spaces. A four-storey atrium and marble-encased elevator treat your eyes as your enter the lobby and secure fob access controls elevator and unit entry. This third-floor unit offers 10,000 square feet of space and provides glass-enclosed meeting rooms and offices, as well as an open concept central office area. The unit also includes a large kitchenette, break room and private washrooms. Hardwood floors, exposed ductwork and brick, glass boardroom and office walls, and the building's post and beam construction all add to the unit's invited and comfortable ambience. This ideal location is steps from the financial core, courthouses, City Hall, transit, restaurants, and much more! Note: Furniture in existing photos former tenants' belongings, not included as part of lease offering. 4,440 SF and 5,560 SF options also available. (id:59646)
301 - 10 George Street
Hamilton (Central), Ontario
Move-in ready! Contemporary office space near the corner of Bay and George. Hamilton's Textile Building is a completely rebuilt office building that mixes Hamilton's industrial charm with modern design elements. A former warehouse that retains its brick & beam construction, this Hamilton landmark has become a jewel among Hamilton's office spaces. A four-storey atrium and marble-encased elevator treat your eyes as your enter the lobby and secure fob access controls elevator and unit entry. The third floor offers 10,000 square feet of space and provides glass-enclosed meeting rooms and offices, as well as an open concept central office area. Hardwood floors, exposed ductwork and brick, glass boardroom and office walls, and the building's post and beam construction all add to the unit's invited and comfortable ambience. This ideal location is steps from the financial core, courthouses, City Hall, transit, restaurants, and much more! Note: Furniture in existing photos former tenants' belongings, not included as part of lease offering. 10,000 SF and 5,560 SF options also available. (id:59646)
302 - 10 George Street
Hamilton (Central), Ontario
Move-in ready! Contemporary office space near the corner of Bay and George. Hamilton's Textile Building is a completely rebuilt office building that mixes Hamilton's industrial charm with modern design elements. A former warehouse that retains its brick & beam construction, this Hamilton landmark has become a jewel among Hamilton's office spaces. A four-storey atrium and marble-encased elevator treat your eyes as your enter the lobby and secure fob access controls elevator and unit entry. The third-floor offers 10,000 square feet of space and provides glass-enclosed meeting rooms and offices, as well as an open concept central office area. The floor also includes a large kitchenette, break room and washrooms. Hardwood floors, exposed ductwork and brick, glass boardroom and office walls, and the building's post and beam construction all add to the unit's invited and comfortable ambience. This ideal location is steps from the financial core, courthouses, City Hall, transit, restaurants, and much more! Note: Furniture in existing photos former tenants' belongings, not included as part of lease offering. 10,000 SF and 4,440 SF options also available. (id:59646)
201-H - 12 James Street N
Hamilton (Beasley), Ontario
1,200 square foot office available at the prestigious King-James building! As part of the Core Works Office Suites, the second floor and common area include kitchen, washrooms, boardroom, lounge, and access to the fifth floor common area terrace! The building itself has been completely redeveloped by Core Urban; known for their brilliant combination of preserved heritage features and character with modern features and building systems. Located in the heart of downtown Hamilton, this suite is literal steps away from the major banks, City Hall, the court houses, McMaster University's downtown campus, the James North Arts district, Jackson Square, and the King William restaurant district! (id:59646)
1651 County Road 124
Clearview, Ontario
Welcome to your private four-season retreat, a breathtaking 9.35-acre executive estate originally designed as a charming bed and breakfast. Whether you seek a spacious single-family home, or the opportunity to operate a home-based business, this property offers many possibilities. With over 4,100 sq. ft. of living space, this stunning residence features 5 bedrooms and 5 bathrooms, including 4 ensuites for ultimate comfort and privacy. The walkout basement with a separate entrance enhances the flexibility of the home. Inside, soaring cathedral ceilings, three cozy fireplaces, and a country kitchen with a wet pantry create a warm and inviting atmosphere. High-speed fiber-optic internet ensures seamless connectivity for business or leisure. State-of-the-art dual geothermal systems provide exceptional energy efficiency year-round. Step outside to experience 2,500 sq. ft. of decking and patio space, ideal for entertaining or relaxing while soaking in the breathtaking views of Devils Glen Ski Hills and the adjacent provincial park. A picturesque 0.75-acre pond, complete with a pond-fed sprinkler system, enhances the natural beauty of the landscape. Nature lovers will appreciate direct access to the Bruce Trail, while skiing, golfing, and outdoor adventures await just minutes away. Conveniently located only 90 minutes from Toronto, 40 minutes from Barrie, and 20 minutes from Blue Mountain Village, this is the perfect escape from city life. Come and live your best life in this extraordinary estate! (id:59646)
516 Concession 7 Road E
Hamilton, Ontario
Welcome to 516 Concession 7 East, where country charm meets modern comfort on 66 breathtaking acres in East Flamborough. This delightful 2-storey farmhouse offers a unique blend of history and functionality, perfect for those who cherish both tranquility and adventure. With approximately 35 acres of farmable land and nearly 9 acres of Conservation Land with trails, explore the beauty and potential this property provides. Equestrians will appreciate the spacious bank barn with 3 English stalls, a tack room, along with 5 paddocks, and a sand ring. The oversized Quonset with wood stove offers a practical haven for hobbyists and ample storage for your equipment and toys. Step inside the mid-1800s farmhouse to find sunlit oversized windows, a welcoming living room, and a farmhouse-style eat-in kitchen that invites gatherings. The main floor features a cozy family room with French doors leading to the fenced yard, as well as a 2-piece bathroom, convenient mudroom and laundry area with access to the double car garage. Upstairs, two generous bedrooms and a lovely 5-piece bathroom await. Enjoy the stunning perennial gardens and find your perfect spot to savor breathtaking sunsets. All within 10 minutes from Waterdown, there are amenities, parks, schools and highway access. Easy access to Burlington GO Transit and even more amenities and conveniences. Embrace the warmth of community and the promise of new beginnings at this idyllic countryside haven! (id:59646)
516 Concession 7 Road E
Hamilton, Ontario
Welcome to 516 Concession 7 East, where country charm meets modern comfort on 66 breathtaking acres in East Flamborough. This delightful 2-storey farmhouse offers a unique blend of history and functionality, perfect for those who cherish both tranquility and adventure. With approximately 35 acres of farmable land and nearly 9 acres of Conservation Land with trails, explore the beauty and potential this property provides. Equestrians will appreciate the spacious bank barn with 3 English stalls, a tack room, along with 5 paddocks, and a sand ring. The oversized Quonset with wood stove offers a practical haven for hobbyists and ample storage for your equipment and toys. Step inside the mid-1800s farmhouse to find sunlit oversized windows, a welcoming living room, and a farmhouse-style eat-in kitchen that invites gatherings. The main floor features a cozy family room with French doors leading to the fenced yard, as well as a 2-piece bathroom, convenient mudroom and laundry area with access to the double car garage. Upstairs, two generous bedrooms and a lovely 5-piece bathroom await. Enjoy the stunning perennial gardens and find your perfect spot to savor breathtaking sunsets. All within 10 minutes from Waterdown, there are amenities, parks, schools and highway access. Easy access to Burlington GO Transit and even more amenities and conveniences. Embrace the warmth of community and the promise of new beginnings at this idyllic countryside haven! (id:59646)
3033 Townline Road Unit# 335
Stevensville, Ontario
A RARE FIND … Beautifully updated 2 bedroom, 2 bathroom, 1426 sq ft bungalow with DETACHED 18’ x 24’ DOUBLE GARAGE with epoxy flooring and TWO double wide driveways!! 335-3033 Townline Road (Cricket Lane) is located in the Parkbridge Black Creek Adult Lifestyles Community, where residents enjoy fantastic amenities, including a clubhouse w/both indoor & outdoor pools, sauna, shuffleboard, tennis courts & a variety of weekly activities like yoga, line dancing, bingo & more. The bright and spacious OPEN CONCEPT living area offers a vaulted ceiling, bringing a lighter and more open feel throughout. The open kitchen features updated flooring, abundant cabinetry and storage PLUS updated appliances and lovely tile backsplash, leading into the family room with cozy gas fireplace and XL bay window. A separate, formal living room features a WALK OUT to the XL, covered front deck where you can enjoy a coffee or social time with friends and family. In the back section of the home, find a primary bedroom providing plentiful storage with a mirrored wall-to-wall closet and built-in dresser, a second well-sized bedroom, 2-pc bathroom w/linen closet, and 4-pc bathroom w/separate shower, soaker tub, and in-suite laundry. The large, finished mudroom could also be used as an office space or additional storage and has access to the back porch and PRIVATE patio, shed, and mandoor to the garage. UPDATES include most windows, appliances, furnace & A/C. Monthly Fees $978.52 ($825.00 Land Lease + $153.52 Prop Tax). CLICK ON MULTIMEDIA for virtual tour, floor plans & more. (id:59646)
172 Cittadella Boulevard
Hannon, Ontario
Welcome to the Augusta Model, a stunning 2,230 sq. ft. new construction home in Multi-Area’s award-winning Summit Park community. This 4-bedroom home is loaded with up to $82,000 in luxury upgrades plus an additional $42,000 in bonus custom upgrades! Situated on a premium lot backing onto a dry pond, this home features quartz countertops, 9' main floor ceilings, extended-height kitchen cabinets, and a separate side entrance for a basement rental opportunity. Don’t miss this incredible chance to own a brand-new, upgraded home in one of Hamilton’s most sought-after communities—schedule your visit today! (id:59646)
3 Webber Avenue
Hamilton, Ontario
The Investments Group is pleased to present an opportunity to acquire an 8-unit purpose-built multifamily asset in Hamilton’s highly desirable Stinson neighborhood. Strategically located just minutes from the Hamilton GO Centre, Hamilton General Hospital, and downtown amenities, the property offers exceptional connectivity and convenience for tenants. The subject property is a well-maintained, three-story brick and concrete building comprises six two-bedroom and two one-bedroom units, all separately metered for hydro, providing an opportunity for strong in-place cash flow with large upside potential. Recent capital improvements include new windows and roof, helping to reduce near-term expenses and support long-term asset stability. (id:59646)
2806 Upper James Street
Hamilton, Ontario
Welcome to 2806 Upper James, a well-maintained family home set on a deep 275’ lot, offering the best of both worlds: quiet, country-style living with city conveniences just minutes away. This 3 bedroom, 2 full bath home with a functional layout and generous living spaces has so much to offer. This property features both an eat-in kitchen with a sunny breakfast nook and bay window, as well as a formal dining room. The kitchen has plentiful cabinetry, stainless steel appliances including a gas stove, built-in dishwasher, and a dedicated beverage counter with added counter space and display cabinets. Main floor highlights include formal living and dining rooms, a walk-out rear family room, a full 3 piece bath with in-floor heating, and the primary bedroom. Upstairs you’ll find two additional bedrooms and a 4-piece bath. The full basement remains unfinished but offers abundant storage and a dedicated workbench area. Notable updates: Furnace (2017), Electrical (100 amp, 2015), Septic (4207L, 2025). The backyard is ideal for gardening with established perennials, raspberry bushes, and room to grow your own vegetables. Property is serviced by municipal water. Conveniently located near the Hamilton Airport, Amazon distribution centre, golf course, schools, transit, parks, and major commuter routes including Highway 403. This is a great opportunity to enjoy a private, country-like setting just minutes from city amenities. (id:59646)
42 Walnut Street
Kitchener, Ontario
ATTENTION Tradesmen and Contractors!! Prime location for commercial office space and storage. This main floor bright and airy space boasts over 1330 sq ft and is carpet free. The layout features multiple offices/rooms, a washroom, and a kitchenette. Including on-site parking for 2 vehicles and all appliances. The open common space could be setup as a reception area/show-room. Building is minutes to Victoria Park, downtown Kitchener, restaurants and shopping. The lease includes all utilities and parking, tenants only pay for internet. (id:59646)
687 Jacob Lane
Waterloo, Ontario
A beautiful and bright family home available for lease June 1st. Boasting 3 beds + 2 baths, and four levels of living, there is plenty of room for the family. Walking up you are greeted with landscaped gardens and a spacious covered front porch. Step in to the main floor living with a sun filled living room, dining with double glass patio doors, and a charming kitchen with plenty of counterspace and cupboards. Upstairs you will find 3 bedrooms and a 4 piece bath, and on the lower level a large family room perfect for get togethers, and a 3 piece bath. The basement provides ample more space with a rec room, laundry, and storage. Head out to the backyard for your own little oasis with a deck, fully fenced with lovely gardens and tree providing shade. (id:59646)
Pt Lt 24 Concession A
Brockton, Ontario
Discover the charm of village living with this newly severed, unserviced 0.601-acre estate-sized lot in the heart of Cargill. Featuring a generous footprint of 130.96’ x 200.17’, this property combines rural tranquility with community charm, offering serene farmland views to the west and the welcoming Cargill Community to the east. Ideally located within walking distance to Teeswater River, the Cargill Park, and Cargill Community Centre, it provides both convenience and a sense of connection. Fronting on Queen St., and only a 30-minute drive to the shores of Lake Huron and Bruce Power, this lot is the perfect canvas to build your dream home in a peaceful yet accessible location. (id:59646)
496083 Grey 2 Road
Blue Mountains, Ontario
Imagine waking up to a view of the Beaver Valley and Georgian Bay every morning from your very own Ranch. Meticulously designed and built by renowned Architect Juergen Rust, you are the Lord of your own country kingdom. ....The horses are restless for a stretch so take your coffee with you and head out to the stable. 2 dimensional media is somewhat helpful but let's just concentrate on the real lifestyle that makes people dream at their office about what it must be like to live a life like this. 126 Acres not too far away from Collingwood/Blue and Thornbury. Designed and built with flexibility as a single family, multigeneration and or country B & B. 5 bedroom 5.5 bathrooms. Long winding driveway from Grey Rd 2 takes you to the hilltop Post and Beam Meisterwerk. Plenty of room for a pond, pool, tennis or a helipad. The pictures only tell half the story. Call today and book a long appointment to experience what only few can feel by actually being there in person. You will be elated! (id:59646)
28 - 589 Hanlon Creek Boulevard
Guelph (Kortright Hills), Ontario
Looking for a a great place to locate your business. I present to you Unit 28 at 589 Hanlon Creek Blvd. A rare and special development located in the highly sought after Hanlon Business Park in the South End of Guelph, close to Major Highways (HWY 6 and 401.) Units include 22 foot clear height ceilings, second floor loft area, a 10ft x 10ft drive in loading bay and plenty of parking. If you are a business owner or entrepreneur looking for a place to house your operation you will not want to miss this one. Units currently in shell form and ready for your ideas and build out. This Unit can be combined with Units 26 and 27 to create spaces of 2268 sqft, 4536 sqft and 6804 sqft in size. Located in a part of the development with quick access to lots of parking. (id:59646)
27 - 589 Hanlon Creek Boulevard
Guelph (Kortright Hills), Ontario
Looking for a a great place to locate your business. I present to you Unit 27 at 589 Hanlon Creek Blvd. A rare and special development located in the highly sought after Hanlon Business Park in the South End of Guelph, close to Major Highways (HWY 6 and 401.) Units include 22 foot clear height ceilings, second floor loft area, a 10ft x 10ft drive in loading bay and plenty of parking. If you are a business owner or entrepreneur looking for a place to house your operation you will not want to miss this one. Units currently in shell form and ready for your ideas and build out. This Unit can be combined with Units 26 and 28 to create spaces of 2268 sqft, 4536 sqft and 6804 sqft in size. Located in a part of the development with quick access to lots of parking. (id:59646)
26 - 589 Hanlon Creek Boulevard
Guelph (Kortright Hills), Ontario
Looking for a a great place to locate your business. I present to you Unit 26 at 589 Hanlon Creek Blvd. A rare and special development located in the highly sought after Hanlon Business Park in the South End of Guelph, close to Major Highways (HWY 6 and 401.) Units include 22 foot clear height ceilings, second floor loft area, a 10ft x 10ft drive in loading bay and plenty of parking. If you are a business owner or entrepreneur looking for a place to house your operation you will not want to miss this one. Units currently in shell form and ready for your ideas and build out. This Unit can be combined with Units 27 and 28 to create spaces of 2268 sqft, 4536 sqft and 6804 sqft in size. Located in a part of the development with quick access to lots of parking. (id:59646)

