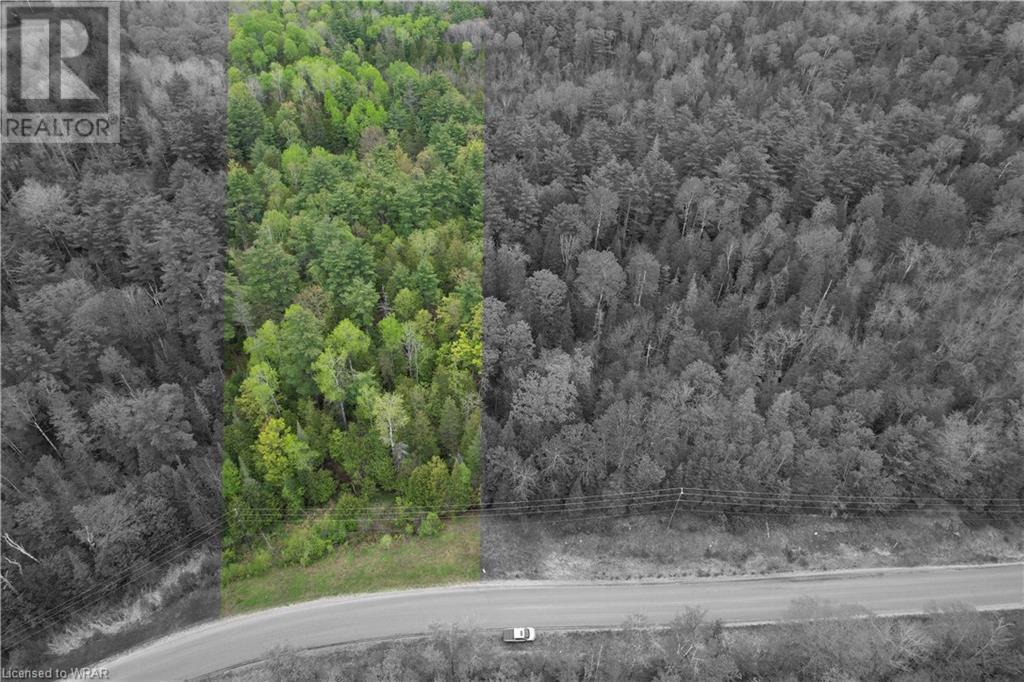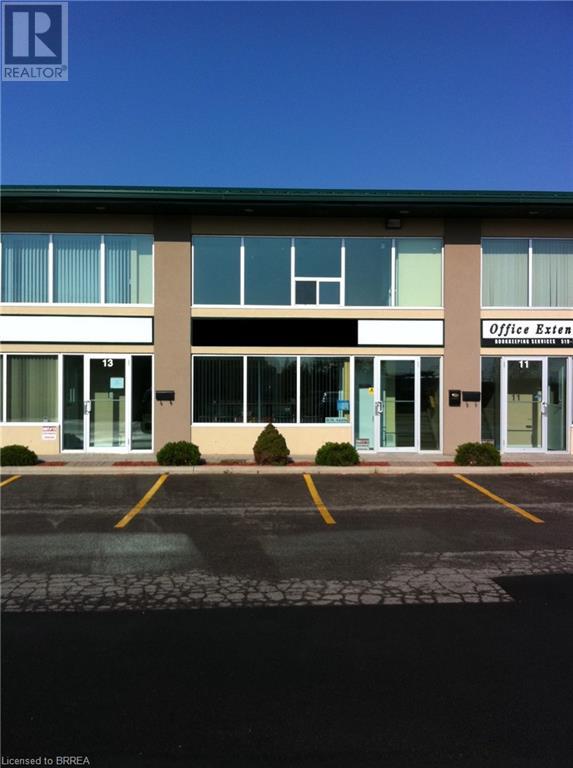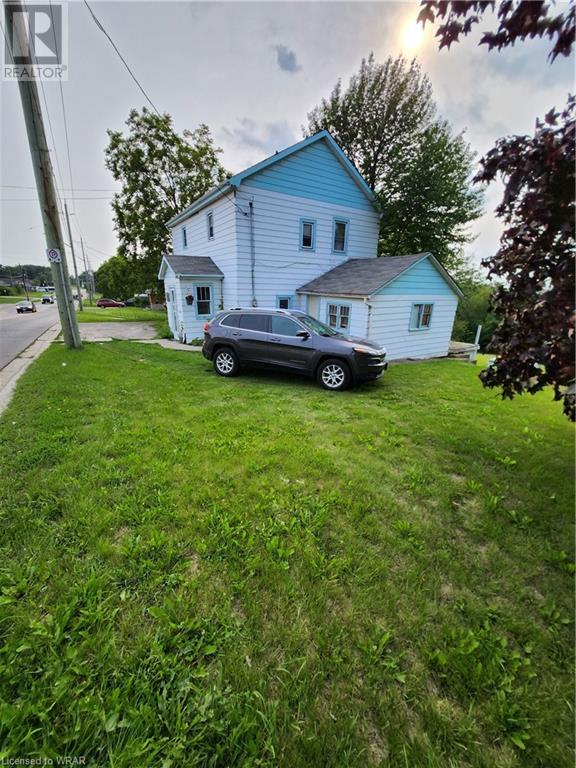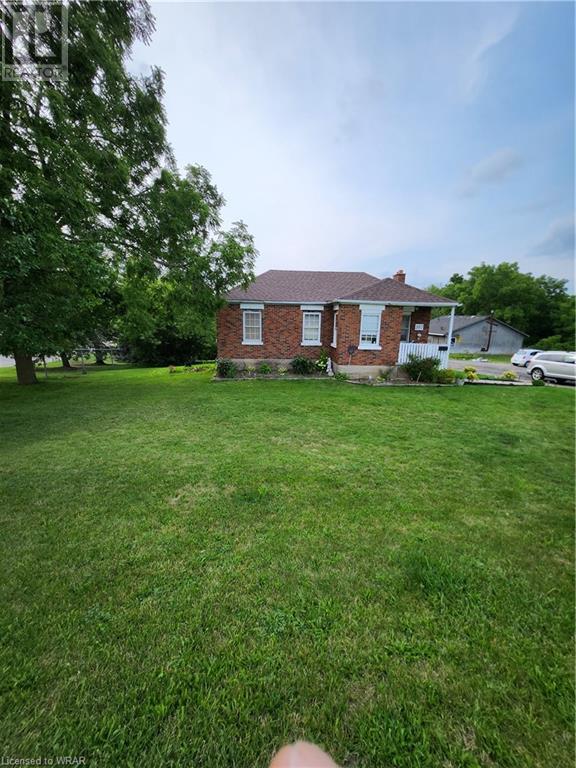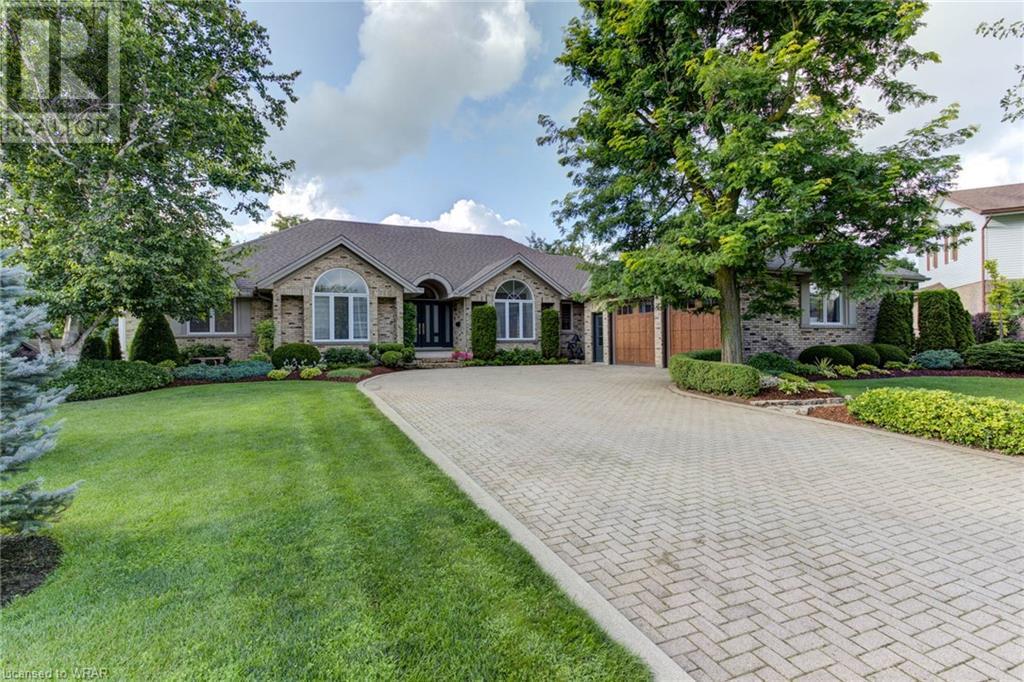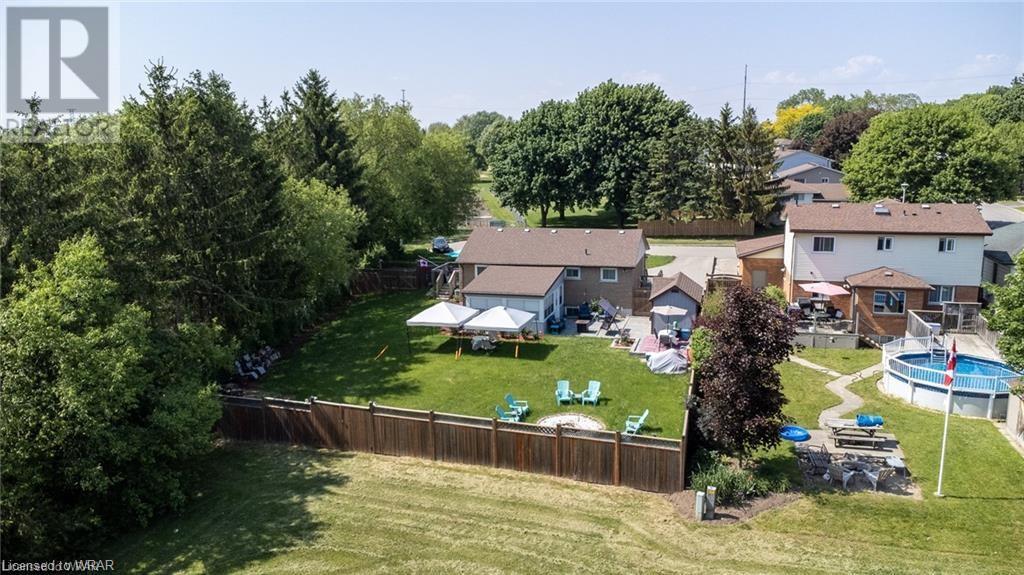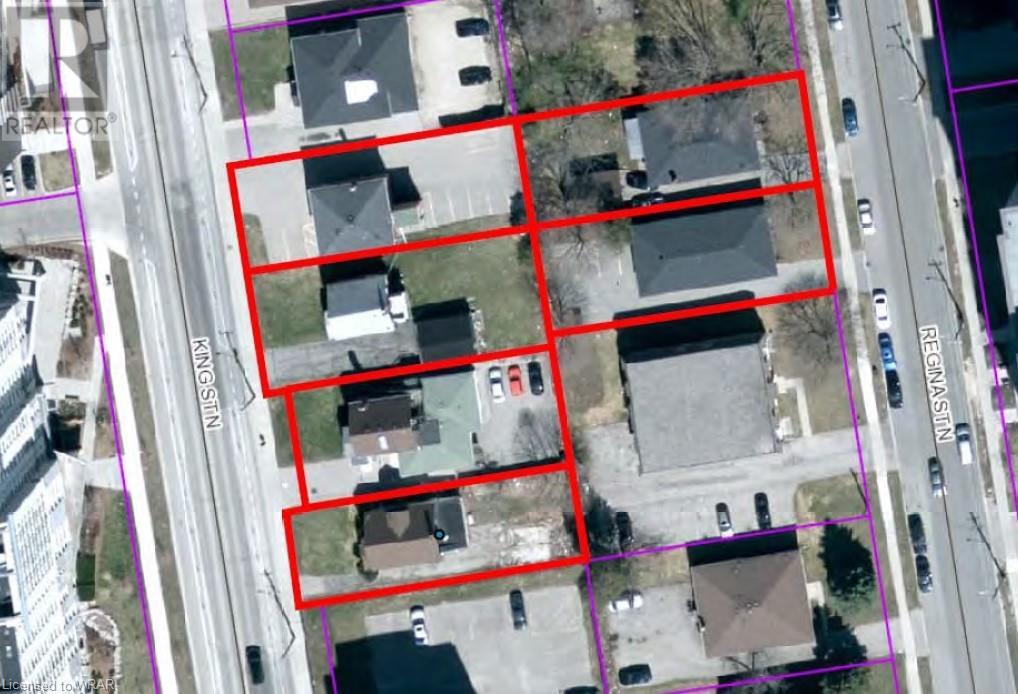200 Bathurst Drive
Waterloo, Ontario
Explore an exceptional opportunity in the Northland Business Park in Waterloo, with this well maintained office/industrial building boasting one acre of additional land and numerous upgrades. It also boasts unparalleled outdoor amenities and scenic views overlooking a tranquil pond. There's also an abundance of employee parking on-site. The Seller is also prepared to offer a vendor take -back mortgage and the option to lease back a portion of the building or provide vacant possession. Zoning permits a wide range of uses, and its convenient access to Highway 85 and Highway 401 adds to its appeal. Please contact the listing agent with any questions or to set up a property tour. (id:59646)
200 Bathurst Drive
Waterloo, Ontario
Explore an exceptional opportunity in the Northland Business Park in Waterloo, with this well maintained office/industrial building boasting one acre of additional land and numerous upgrades. It also boasts unparalleled outdoor amenities and scenic views overlooking a tranquil pond. There's also an abundance of employee parking on-site. The Seller is also prepared to offer a vendor take -back mortgage and the option to lease back a portion of the building or provide vacant possession. Zoning permits a wide range of uses, and its convenient access to Highway 85 and Highway 401 adds to its appeal. Please contact the listing agent with any questions or to set up a property tour. (id:59646)
200 Bathurst Drive
Waterloo, Ontario
Explore an exceptional opportunity in the Northland Business Park in Waterloo, with this well maintained office/industrial building boasting one acre of additional land and numerous upgrades. It also boasts unparalleled outdoor amenities and scenic views overlooking a tranquil pond. There's also an abundance of employee parking on-site. The Seller is also prepared to offer a vendor take -back mortgage and the option to lease back a portion of the building or provide vacant possession. Zoning permits a wide range of uses, and its convenient access to Highway 85 and Highway 401 adds to its appeal. Please contact the listing agent with any questions or to set up a property tour. (id:59646)
1426 French Line Road
Lanark, Ontario
Escape to your personal haven in the heart of Lanark Highlands! Discover 1426 French Line Rd, an extraordinary nearly 4-acre retreat surrounded by the peaceful embrace of nature—perfect for those who cherish the great outdoors. Immerse yourself in the natural symphony of hardwoods and softwoods that dance across the landscape, offering a serene and inspiring backdrop. This property is more than just land; it’s an invitation to create your dream sanctuary amidst the splendor of Lanark Highlands. The area is alive with vibrant birds and thriving wildlife, offering endless opportunities to connect with nature. Enjoy the tranquility of your surroundings, and take advantage of the nearby K&P Trail, Flower Station, Joe’s, and Green Lake for a variety of outdoor activities. Whether it’s hiking on pristine trails, cycling through scenic routes, or fishing in nearby lakes, the possibilities are endless. In winter, the property transforms into a snowy wonderland, with Calabogie just a 30-minute drive away, providing access to skiing, snowboarding, and other winter sports. Despite its natural seclusion, this property is conveniently located just 30 minutes from shopping and local dining options. With hydro available at the road, you have both the beauty of nature and the comforts of modern living. If you’re a nature lover seeking more than just a property—an entire lifestyle immersed in the beauty of the outdoors—1426 French Line is waiting for you. Claim this piece of paradise and turn it into your dream home or a secluded retreat where nature is always at your side. (id:59646)
363 Burton Road
Oakville, Ontario
This DAVID SMALL DESIGN contemporary home is one of a kind on the market! If you’re looking for luxurious finishes & attention to detail – look no further than 363 BURTON Rd, a custom-built home situated on a picturesque lot in desirable SW Oakville! With striking curb appeal surrounded by mature trees and over 3,200 sq. ft. of luxury living plus a fully finished lower level, this home features expansive imported European aluminum windows to flood the home with natural light. Entertain your family & friends in the modern gourmet kitchen with custom cabinetry, Fisher & Paykel appliances, 10’ centre island & hidden walk-in pantry. Floor-to-ceiling windows grace the dining room with backyard views. The great room features 14’ ceilings, soaring feature fireplace with imported porcelain slab surround & double sliding doors that open onto the covered veranda. Work at home in the comfort of the office featuring 12’ ceilings & exposed brick wall that brings natural texture to the space. The open-style staircase with frameless glass railings & LED accent lighting leads to the 2nd level. The primary retreat has 10’ ceilings, walk-in closet, & luxurious ensuite with heated floor, double vanity, curbless shower & soaker tub. The 3 additional bedrooms are generously sized with 9’ ceilings & double closets. Relax in the fully finished lower level with heated floors, rec room with fireplace, 5th bedroom, exercise room, 3-pc bath, & storage room. Access the large backyard via the walk-up which adds architectural interest with a lower terrace & built-in stone planter juxtaposed the sleek glass railings. Extra features include solid wood doors, modern baseboard reveals, irrigation system, low voltage home automation with in-ceiling speakers, large main floor laundry/mud room with plenty of cabinetry & double garage. Fantastic location, just minutes from schools, parks, downtown Oakville and the lake. Some virtually staged photos. (id:59646)
340 Henry Street Unit# 12 Upr
Brantford, Ontario
Finished Office Space for Lease. Two offices with front reception, large window for lots of natural light. Kitchenette, washroom and extra storage space. Monthly Utility fee of $125.33 in addition to monthly rent. (id:59646)
375 Queen Street W
Cambridge, Ontario
This property at 375 Queen St W is being offered with 397 Queen St W & 383 Queen St W for a total of 1.926 acres. This group of properties is being sold for their multi-unit development potential. Please note the vacant land between 397 & 383 is also listed & would also consider being part of a larger project. It is listed under LAND with an address of N/A Queen St W & is 1.59 acres. Frontage across all 4 total approximately 470 feet. Total acres if all 4 were together would be approximately 3.5 acres. Fabulous views of the Speed River Riverlands. The River meets quaint & picturesque downtown Hespeler just down Queen Street. Walking distance to shopping & schools. Easy access to HWY 401 & HWY 24. The area is currently experiencing new multi unit developments. The Sellers have done considerable studies which include: An Environmental Impact Study, a Tree Management Plan, and a Functional Servicing Report. Several concepts of various densities & types of housing have been prepared by the Sellers Planners. (id:59646)
397 Queen Street W
Cambridge, Ontario
This property at 397 Queen St W is being offered along with 383 Queen St W & 375 Queen St W for a total of 1.926 acres. This group of 3 properties is being sold for their multi-unit potential. Please note the vacant land between 397 & 383 is also listed & would consider being part of a larger project. It is Listed under LAND with an address of N/A Queen St W & is 1.59 acres. Frontage across all 4 total approximately 470 feet. Total acres if all 4 were together would be approximately 3.5 acres. Fabulous views of the Speed River Riverlands. The River meets quaint & picturesque downtown Hespeler just down Queen Street. Walking distance to shopping & schools. East access to HWY 401 & HWY 24. The area is currently experiencing new multi unit developments. The Sellers have done considerable studies which include: An Environmental Impact Study, a Tree Management Plan, and a Functional Servicing Report. Several concepts of various densities & types of housing have been prepared by Sellers Planners. (id:59646)
14 James Court
Heidelberg, Ontario
Newly renovated top to bottom is this Unique custom-built luxurious bungalow featuring a west coast Boho flare and rustic modern twist. Lifestyle living at its finest is this 6435 Sq.ft. deceptively large bungalow situated in the quaint town of Heidelberg within minutes from St. Jacobs farmers market and North Waterloo. This home is complete with over 1600 sq ft. of in-law set up or guest accommodations, also catering as a multi-generational home. With its own living quarters on the lower level and walkout. The main level boasts an open concept entry with dining/office upon entry. You can’t miss the protected outdoor living space moments after entering the home providing another gathering area. Adjacent is a sunken great room featuring a stepdown effect, along with vaulted ceilings, custom beams and a wood burning fireplace all within view of the open concept kitchen. The updated kitchen with its large breakfast island is a welcoming space for the chief of the home. The laundry and powder room are strategically located near the kitchen for convenience yet privately hidden. This home has 3 bedrooms on the main level, the primary bedroom has its own fireplace and an ensuite atrium effect with so much natural light. Three full washrooms on the main level. The lower level has its own bedroom and another full washroom of its own. Meticulous manicured landscaped yard boasts, rock gardens, perennials, firepit, waterfall topped off with a gazebo, and hot tub gas lines provided for your heater or bbq. The lower part of the yard has a custom shed and another gas line for that potential pool heater if you wish to install a pool for yourself at a later time. Be prepared to be impressed, Book your showing today. (id:59646)
234 Concession 14 Road E
Flamborough, Ontario
Welcome to your dream country estate! Ideally located on a quiet rd close to highway 401 between Hamilton and Guelph. This breathtaking property spans over ten acres of pristine land, offering a perfect blend of country living and luxury. A beautiful 2023 renovated and addition farmhouse, with over 7000 square feet of living space. This home offers everything for family, friends, and entertaining. Once inside, you will be welcomed by a spacious foyer that leads to a dreamy library, and then past an enchanting dining room with a 14-person table and gas fireplace. Next you'll be greeted by the heart of the home. An awe-inspiring kitchen featuring a magnificent island, adorable pantry, Subzero fridge, Miele double ovens, and a stunning 36-inch Lacanche range. Wide plank wood floors on all levels add a touch of warmth to every room. The primary wing offers beautiful views, ensuite bathroom, stately primary bedroom with double closets and a personal office or dressing room. Open from the kitchen, the cathedral ceiling living room is adorned with a Rumford fireplace. Notice the views and light streaming in from new Anderson Windows all around. To tackle the farm fun a well appointed garage, a mudroom and laundry room off side and back entrance. Outside, a rolling pasture, beautiful barn with separate well, paddocks, heated workshop and tack room. Below, a bright walkout with five-piece bath, 3 bedrooms each with large windows, exercise room, large schoolroom/ rec room, a third fireplace, and radiant floor heating ensure comfort even on the chilliest of days. Two furnaces, a Veisman boiler, all-new plumbing and electrical, and a second laundry room give you peace of mind that your home will function as well as it looks. With 8 bedrooms and 5 bathrooms, there's ample space for everyone to unwind and relax. With picturesque views of paddocks, gardens, pasture, and forests right outside your window, this is how your family is meant to live. (id:59646)
732 Salter Avenue
Woodstock, Ontario
Welcome to this charming home, nestled in a serene location with stunning views. This delightful residence boasts four spacious bedrooms, two tastefully designed bathrooms, a sunroom, and an expansive backyard that backs onto a lush green space and is adjacent to an old golf course. As you step inside, you'll be greeted by a warm and inviting ambiance that permeates throughout the house. The open-concept layout seamlessly connects the living area, dining space, and kitchen, creating an ideal space for entertaining guests or spending quality time with family. Natural light floods the interior, accentuating the welcoming atmosphere. The recently renovated kitchen (2023) is a culinary enthusiast's dream, featuring modern appliances, ample counter space, and sleek cabinetry. It offers both functionality and style, making meal preparation a pleasure. Step outside into the expansive backyard, where you'll discover an oasis of natural beauty. The property is perfectly positioned, with direct access to an old golf course and acres of green space. Enjoy morning coffee on the patio, host barbecues with friends and family, or simply unwind in the privacy of your own outdoor haven. (id:59646)
324 King Street
Waterloo, Ontario
This Land Assembly Development Project is situated on a .908 Acre Site located at 324, 326, 328 & 330 King Street North & 329-331 Regina Street North, in the City of Waterloo. Intended Development: twenty (20) storey residential apartment building, with underground and structured parking. The proposal is to redevelop the lands with a podium/tower built form facing King Street, with access to the site from Regina Street North. Parking will be accommodated within the podium and in one level of underground parking, with the ground floor proposed to contain multiple amenity rooms (one each facing King and Regina Streets) and the lobby facing King Street. A total of 223 units (261 beds) are proposed, together with 193 vehicular parking spaces and 165 bicycle parking spaces (id:59646)




