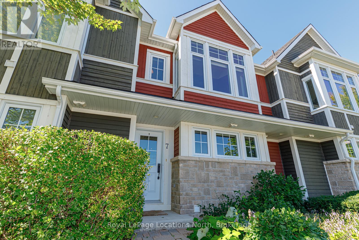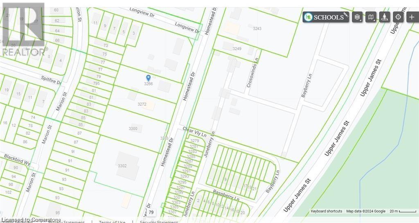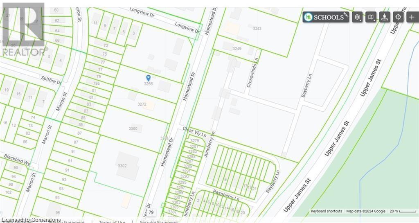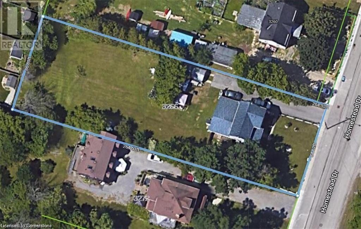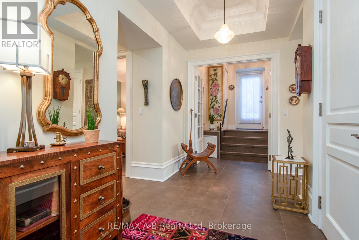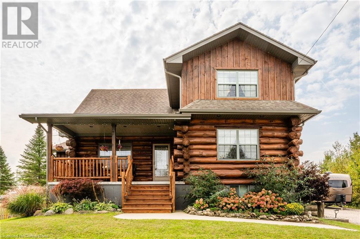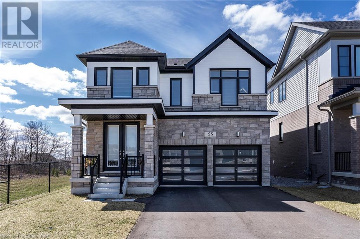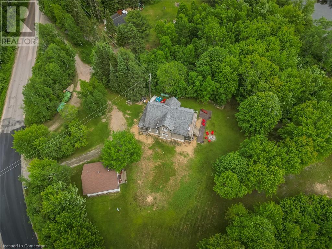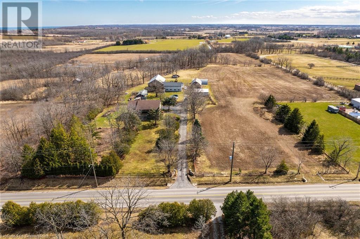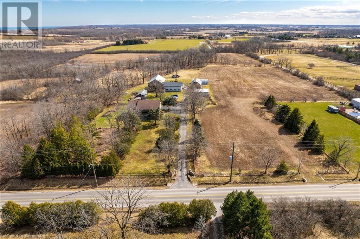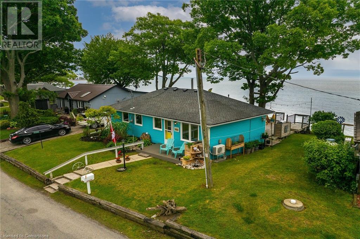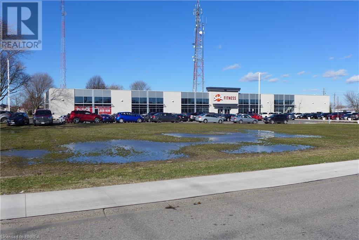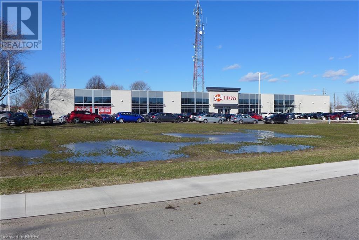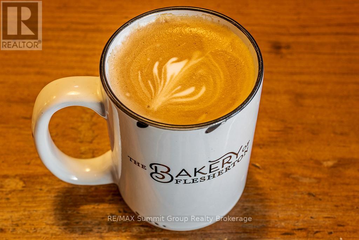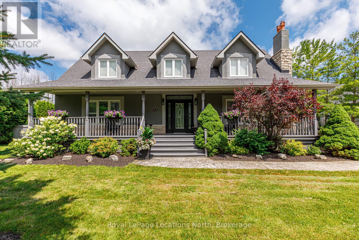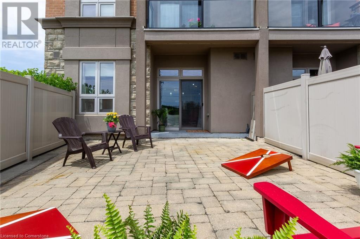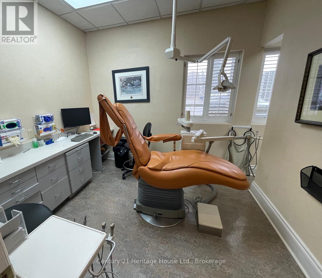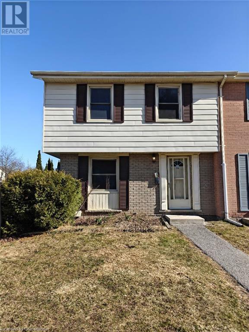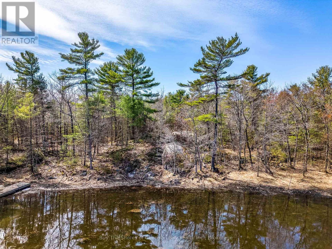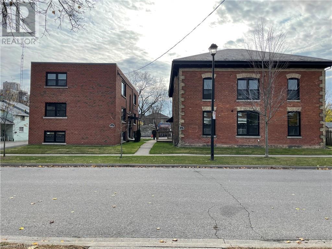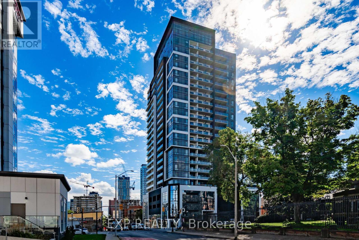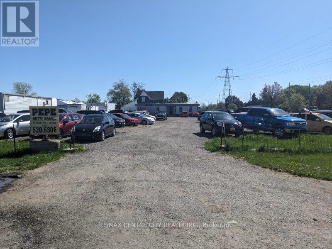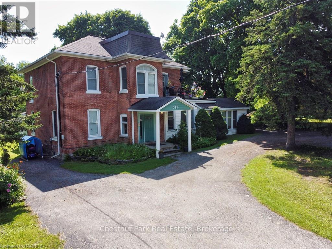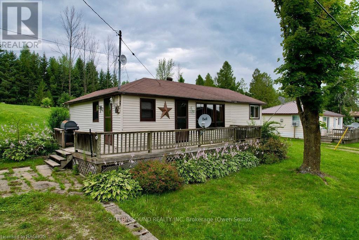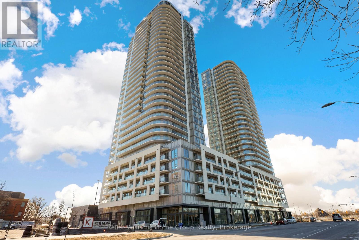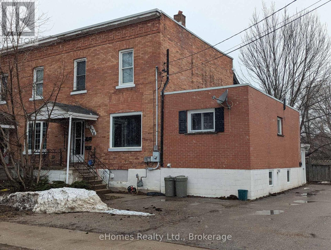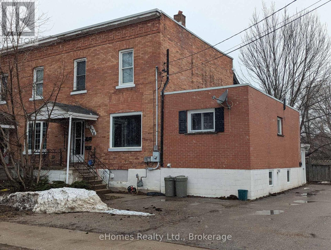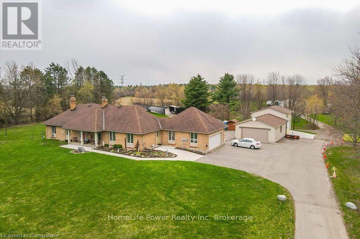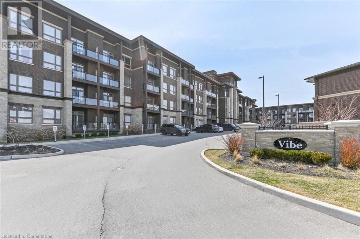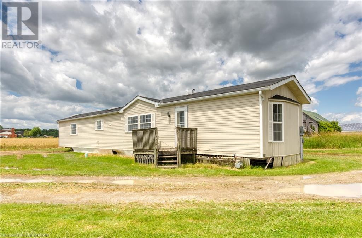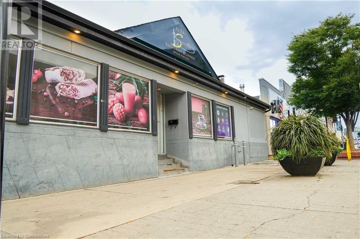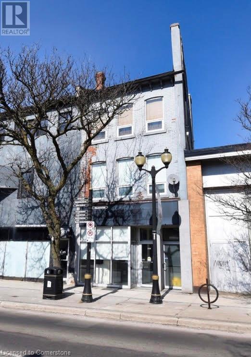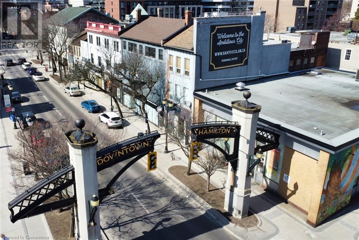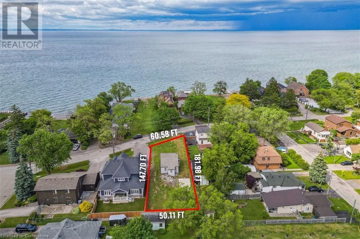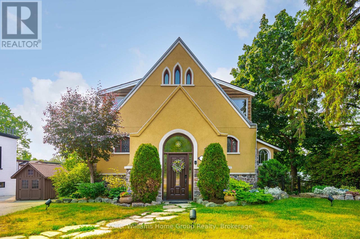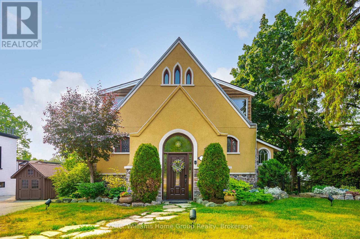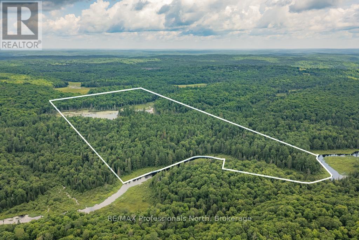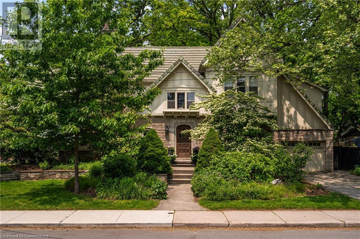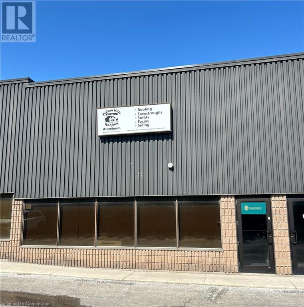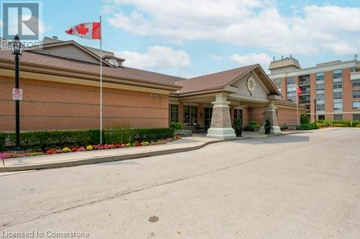7 - 59 King Street E
Blue Mountains, Ontario
Seasonal Rental Elegant Executive Townhouse in Thornbury. Experience the best of summer in Southern Georgian Bay with this stunning 3-bedroom, 3-bathroom executive townhouse, perfectly situated with access to the serene Mill Pond. Enjoy the convenience of being just a short stroll from downtown Thornbury's charming shops and restaurants, with golf courses, scenic hiking and biking trails, and beautiful beaches only minutes away. Designed for comfort and style, the bright and spacious upper level features an open-concept living, dining, and kitchen area with a cozy gas fireplace and opening onto a large deck ideal for entertaining or relaxing. The main level offers two generously sized bedrooms and bathrooms, while the lower level boasts a third bedroom, an additional bathroom, and a welcoming family room. A refined retreat in an unbeatable location. Utilities additional to rent. (id:59646)
3266 Homestead Drive
Mount Hope, Ontario
OFFICIAL PLAN DESIGNATED - COMMERCIAL - Attention developers! Development potential today! 84 x 264 ft lot between 3 other parcels of land currently planned for redevelopment , directly across the street from Sonoma Homes subdivision! A once in 50 year opportunity for a qualified purchaser! Own this parcel of land before it's gone! (id:59646)
3266 Homestead Drive
Mount Hope, Ontario
OFFICIAL PLAN DESIGNATED - Attention developers! Development potential today! 84 x 264 ft lot between 3 other parcels of land currently planned for redevelopment , directly across the street from Sonoma Homes subdivision! A once in 50 year opportunity for a qualified purchaser! Own this parcel of land before it's gone! (id:59646)
3266 Homestead Drive
Mount Hope, Ontario
OFFICIAL PLAN DESIGNATED - Attention developers! Development potential today! 84 x 264 ft lot between 3 other parcels of land currently planned for redevelopment , directly across the street from Sonoma Homes subdivision! A once in 50 year opportunity for a qualified purchaser! Own this parcel of land before it's gone! (id:59646)
1c - 189 Elizabeth Street
St. Marys, Ontario
Welcome to luxurious living in one of the prettiest towns in Southern Ontario - St.Marys. Nestled between the famous Festival City of Stratford & Forest City London, Central School Manor, 189 Elizabeth St., is a designated historical building comprised of 15 condo units. Built as a school in 1914 from local hand-hewn limestone, its transformation began 100 years later with a vision & the goal of maintaining the building's historical character while adding uniqueness, luxury and elegance. The perfect combination of timeless architecture is blended with the sophistication of contemporary living. From the moment you enter this stunning building, prepare to be awed. Suite 1C's foyer welcomes you into a rich space with a coffered ceiling that leads to a glass-door, private entrance to a large, exclusive-use courtyard. This 1449 sq ft, immaculately maintained 2-bdrm, 2-bath suite boasts 10' ceilings with crown moulding & 12" baseboards. Natural light is abundant with the 10, 5' high windows with deep sills. Open concept principal areas with the living room focused on a fireplace wrapped by custom cabinetry. The kitchen is a chef's delight. High-end appliances include an induction stove with double ovens and an under-counter, slide-out microwave. Counter and island surfaces are durable quartz. Double stainless-steel sink includes a garburator. Primary bedroom features a walk-in closet and ensuite. Other assets include W&D, reverse osmosis water treatment and in-floor radiant heat. Included are a large nearby locker, bicycle holding room and 2 outdoor parking spots. While all this may sound like qualities not found in century condos, we cannot overstate the lavish living this suite offers. The grounds are graced with a beautiful landscaped common garden with a BBQ, dining facilities and tranquil areas, a common room with a fireplace, kitchenette, table seating, shuffleboard and an area for gatherings, reading & table games. Many accessible features, including an elevator! (id:59646)
1038 Garner Road W Unit# 201
Ancaster, Ontario
Second floor hard to find corner unit. Motivated Landlord! Perfect location. Both West and South side with large windows! Ample parking space. (id:59646)
31 Mechanic Street
Paris, Ontario
An incredible opportunity to own a well established, highly profitable butcher shop with consistent year over year growth! This business operates with a hands-off management approach, making it perfect for investors or entrepreneurs looking for a streamlined operation. Located in a high traffic area, this shop is known for its top quality meats, loyal customer base, and excellent reputation. With strong financials, modern equipment, and a skilled team in place, this is a rare chance to step into a flourishing business with minimal effort. (id:59646)
171 Gosford Street
Southampton, Ontario
Move in and enjoy the summer in this custom designed, custom built, locally sourced white pine, log home or four season oasis in picture perfect Southampton. Incredible property centrally located, close to schools, shopping, golf courses and of course the beach and Lake Huron with its' amazing sunsets. The property also features an impressive 930 sq foot detached garage with unlimited possibilities for a workshop, storing all your toys for 4 seasons of fun, an RV (with RV Outlet), classic car or perhaps a home business. Step inside the log home from the expansive rear covered deck into the mudroom then through the hallway to where you can cozy up by the 2 sided gas fireplace from either the main floor primary bedroom with walk in closet & ensuite privilege including a jacuzzi tub and laundry area, or the chalet style living room with soaring ceiling. From the living room, you can access the beautiful covered front porch. The functional kitchen provides ample storage and has an island/breakfast bar conveniently located between the kitchen, dining area and living room. The dining area has a walk out to a covered back porch w/nat. gas bbq hook up. Upstairs enjoy magical morning sunrises, spectacular Southampton sunsets and night stars which can be viewed from the comfort and privacy of the upper loft area. There are 2 sep. sleeping areas, one used as a family room, one a bedroom & another full bath for privacy for family or guests. The lower level features a partially dry-walled basement waiting for your personal inspiration as well as a cold room and r/i for bathroom. Outside is a partly fenced, huge backyard, detached garage, & garden shed. Whether you enjoy hiking or biking, swimming, boating or fishing, golfing or skiing, gardening or simply relaxing - this home is central to everything. It offers lots of room to work and play-raised garden beds, landscaped area w/small pond, sandy area, firepit & ample parking. This could be your dream home! (id:59646)
55 Yale Drive
Hamilton, Ontario
ALMOST NEW, 4 bedroom, 4 bath detached home in the this 10+ Mount Hope neighbourhood and on a premium lot with a double garage. This amazing open concept floor plan exudes natural light with glass doors and large windows throughout and is ideal for growing families and entertaining. The beautiful modern Kitch. offers granite counters, s/s appliances, large island with ample seating and plenty of cupboards and counter space and a bonus patio door walk out. The spacious main flr also offers a Liv Rm, formal Din Rm, Mudroom and 2 pce bath. Upstairs also offers plenty of space for the growing family with large master w/5 pce luxury ensuite w/separate tub & shower and double sinks and walk in closet. Guest room with 3 pce ensuite and 2 other generous sized beds and 5 pce main bath and best of all the convenience of upper laundry. The 3 other bedrooms all offer good space for furniture of convert one to an at home work space or play room. The basement is an open canvas awaiting your vision. The lot is a great size and you have only 1 side neighbour. You DO NOT want to miss THIS ONE, it has everything your family is looking for!! (id:59646)
5 Bridge Road
Magnetawan, Ontario
This beautiful Waterfront cottage on Poverty Bay in the serene setting of Magnetawan offers a picturesque view of the dock and waterfront. The perfect getaway, this property is ideal for anyone looking to purchase a vacation home or seeking a secluded lifestyle away from the City. Imagine spending your days kayaking and fishing right from your own private dock! Featuring an open concept floor plan with 3 bedrooms on the second level and 1 on the main level, along with 2 full baths, this cottage boasts 9ft ceilings and hardwood floors throughout. The views from the property are simply breathtaking. A bonus Master retreat awaits with its own balcony that overlooks the beautiful landscape and waterfront. In the colder months, you can cozy up to the wood-burning fireplace on the lower level. The property offers 300ft of water frontage and over an acre of land, providing ample space for seasonal activities. Additionally, there is a 20x24ft Bunkhouse and deck for hosting friends and family. Maintenance is made easy with features like a newer drilled well, septic system, UV water filtration, 200 amp service, generator plug, screened-in front porch, and storage for boats and lawn equipment under the front porch. Don't miss out on this opportunity - inquire for more details! (id:59646)
492 Second Road E
Stoney Creek, Ontario
Pride of original ownership is evident throughout this 6 bedroom, 3 bathroom Custom Built Estate home on sought after Second Road East situated perfectly well back from the road on picturesque 28.37 acre Estate property with perfect mix of workable land & forest/bush area. Stately curb appeal with paved driveway, front gated entry, multiple outbuildings including workshop / garage with concrete floor, Quonset hut, multiple barns, attached garage, & detached garage. The flowing interior layout includes over 4500 square feet of well planned living space highlighted by eat in kitchen with ample cabinetry, formal dining area, family room with fireplace, living room, MF office, 3 pc bathroom, MF laundry, & welcoming foyer. The upper level features 5 bedrooms including large primary suite with ensuite bathroom, & primary 5 pc bathroom. The finished lower level includes walk out separate entrance allowing for Ideal in law suite / multi generational set up, rec room, kitchenette, bedroom, cold cellar, & ample storage. Conveniently located minutes to amenities, shopping, Lake Ontario, & easy access to QEW, Red Hill Parkway, & GTA. Rarely do properties with this location, size, & acreage come available for sale. Call today for your private viewing of this Desired Stoney Creek Estate. (id:59646)
492 Second Road E
Stoney Creek, Ontario
Pride of original ownership is evident throughout this 6 bedroom, 3 bathroom Custom Built Estate home on sought after Second Road East situated perfectly well back from the road on picturesque 28.37 acre Estate property with perfect mix of workable land & forest/bush area. Stately curb appeal with paved driveway, front gated entry, multiple outbuildings including workshop / garage with concrete floor, Quonset hut, multiple barns, attached garage, & detached garage. The flowing interior layout includes over 4500 square feet of well planned living space highlighted by eat in kitchen with ample cabinetry, formal dining area, family room with fireplace, living room, MF office, 3 pc bathroom, MF laundry, & welcoming foyer. The upper level features 5 bedrooms including large primary suite with ensuite bathroom, & primary 5 pc bathroom. The finished lower level includes walk out separate entrance allowing for Ideal in law suite / multi generational set up, rec room, kitchenette, bedroom, cold cellar, & ample storage. Conveniently located minutes to amenities, shopping, Lake Ontario, & easy access to QEW, Red Hill Parkway, & GTA. Rarely do properties with this location, size, & acreage come available for sale. Call today for your private viewing of this Desired Stoney Creek Estate. (id:59646)
2090 Lakeshore Road
Dunnville, Ontario
Welcome to “Maliblue” & start California Dreamin! Check out bright, popular Lake Erie property offering the ultimate waterfront “Party” venue. Enjoying panoramic water views from 500sf glass paneled deck system incs “Beachcomber” hot tub, 84sf private tiki hut balcony & over 1050sf of tiered conc. entertainment area - built on improved, freshly poured conc. break-wall'20 incs stairs to beach. Positioned proudly on 0.14ac elevated lot is beautifully renovated year round cottage introducing 856sf of beachie themed living area + north side lot (separate PIN#) incs 12x20 metal clad garage ftrs conc. floor, 6x8 multi-purpose bunkie/building w/retractable loft - both offer solar lighting + conc. double parking pad. Step inside this “Erie Treasure” & experience it’s “Karibbean Karma” showcasing modern kitchen sporting ample cabinetry, tile backsplash, live-edge wood breakfast bar, SS appliances & dinette - continues to living room boasting p/g Napoleon fireplace & sliding door deck WO - segues to lake facing sun-room completed w/3 bedrooms & stylish 4pc bath. Authentic Tiki hut/bar provides perfect place to relax or have a drink w/friends. Extras - ductless heat/cool system'22, standby generator/panel'24, roof'13, windows'18,kitchen/bath flooring'24, interior doors/hardware'24, spray foam insulated under-floor'22, cinder block foundation, holding tank, cistern, 100 hydro, fibre internet & majority of furnishing! 50 mins S/Hamilton - 15 mins W/Dunnville. Your Lake Escape Awaits! (id:59646)
565 West Street
Brantford, Ontario
Pad site 4,205 sf on high-traffic corridor in the heart of Brantford's Retail Centre with Crunch Fitness as a high traffic anchor on site. Flexible MCC zoning. Possible option to demise the space smaller. (id:59646)
565 West Street
Brantford, Ontario
Pad site 4,205 sf on high-traffic corridor in the heart of Brantford's Retail Centre with Crunch Fitness as a high traffic anchor on site. Flexible MCC zoning. Possible option to demise the space smaller. (id:59646)
6 Sydenham Street
Grey Highlands, Ontario
Step into The Bakery of Flesherton, where every bite is a celebration of flavour, comfort, and community! Located in the heart of charming Flesherton, this beloved bakery is a dream opportunity for anyone ready to take the reins of their own business while indulging in the art of crafting irresistible delights. From their perfectly spiced samosas that keep customers coming back for more, to donuts so soft and fluffy they practically melt in your mouth, The Bakery of Flesherton has a well-earned reputation as a local treasure. And let's not forget their lattes, a comforting hug in a cup that warms you from the inside out. These are just a few reasons this bakery has become a favourite destination for locals and visitors alike. This is more than just a bakery; it's a chance to be part of a community, spreading joy and satisfaction one delicious treat at a time. Whether you dream of perfecting your recipes, welcoming smiling faces through the door, or creating unforgettable moments over coffee and pastries, this is your opportunity to turn passion into a thriving business. Step into a space filled with warmth, character, and endless potential. At The Bakery of Flesherton, every day is an invitation to make a difference through the magic of food. Don't just bake, create an experience that will be cherished by everyone who walks through the door. Ready to take your first step toward sweet success? Let's make your bakery dreams come true, one flavourful bite at a time! (id:59646)
17 Trails End
Collingwood, Ontario
Over 3,600 sq ft of beautifully finished living space in the sought-after Mountain View Estates! This stunning custom home sits on a private 90x224 ft lot and includes shared ownership access to 6.3 acres of scenic trails and Silver Creek, an outdoor enthusiasts dream. Start your day with coffee on the covered front porch or unwind in the evening on the back deck, surrounded by mature trees and lush, well-maintained gardens. Inside, this 3-bedroom (plus basement den), 3.5-bathroom home offers a main floor primary bedroom with maple flooring and a private 4pc ensuite. Some big item updates include exterior stucco repainted (2022), a new furnace (2022), paved driveway (2022), new eavestroughs (2021), upgraded garage door with insulation and pot lights (2022), and a brand-new rear deck (2023). The main floor welcomes you with a spacious foyer, a large dining room with a wood-burning fireplace, California shutters, and an open-concept living room/kitchen. Freshly sanded and stained ash floors, a stunning feature wall, granite countertops, and a 5-burner gas cooktop make this space perfect for entertaining. Convenient main floor laundry (newer washer/dryer), a 2pc powder room, and walk-out access to your private backyard add to the functionality. Upstairs, two generous bedrooms with California shutters are filled with natural light and share a 4pc bath. The fully finished basement features a freshly painted family room with a wood-burning fireplace, a versatile den, a large home gym space, and a 3pc bath with your own indoor sauna for pure relaxation at home! Outside, the fully fenced backyard is equipped with an irrigation system, well-kept gardens, and a gas line for your BBQ. Roof shingles were replaced approximately 10 years ago (house) and 3 years ago (garage). Located minutes from Blue Mountain, private ski clubs, scenic trails, and downtown Collingwood, this home offers the perfect blend of privacy and convenience. (id:59646)
20 County Road 22 Road
Caledonia, Ontario
**Charming Family Home with Ample Amenities - 20 County Rd 22, Caledonia, ON** Nestled just outside of Caledonia, this stunning 5-bedroom, 5-bathroom house is the perfect blend of comfort and convenience, offering a generous 3,469 square feet on main floor. Ideal for families looking for a spacious environment, this property boasts both modern amenities and wonderful outdoor features. Step inside to find a warm and inviting atmosphere highlighted by granite countertops and an intelligently designed in-law suite, providing privacy and comfort for extended family or guests. The interior arrangement is perfect for a bustling household, affording each member their own space while also offering common areas for gathering. Outside, the property doesn't disappoint with its expansive offerings. The in-ground pool invites you and your family to enjoy endless days of fun under the sun, while the 20'x24' heated shop presents a fantastic opportunity for hobbies and projects. The boat dock adds a touch of adventure to your weekends, perfect for boating enthusiasts. Backing onto Big Creek which has access to the Grand River. Not to mention, the on-site greenhouse is ideal for those with a green thumb, looking to cultivate their gardening skills. Resting on a sizeable lot, this home offers ample outdoor space for children to play and adults to entertain. Whether hosting a family barbecue, lounging by the pool, or embarking on a boating trip, this property facilitates a lifestyle full of activities and relaxation. Don’t miss out on the opportunity to own this exceptional home, where every day feels like a vacation. Come see how 20 County Rd 22 can become your new family haven in the delightful community of Caledonia. (id:59646)
5317 Upper Middle Road Unit# 127
Burlington, Ontario
This main floor corner unit has one of the largest private patios in the building. Wood floors and stone fireplace give the living area a cosy entertaining space. Large bedroom with walk in closet. The roof top is a must see with 3 BBQ's and a putting green. All this and easy highway access. Walking distance to Bronte Creek park. Don't miss this opportunity. (id:59646)
392 Main Street
Wellington North (Mount Forest), Ontario
Looking to start a new practice without buying one? Here is an incredible opportunity to assume this large turnkey Dental office (without equipment). Located in a very busy plaza in Mount Forest with only one other Dentist in this large growing area. Extensively renovated and ready for your new practice, the 4500 sq ft includes 6 offices, 11 Patient rooms, prep rooms, large staff room/kitchen and grand entrance/waiting area. Easily converted into other medical or other applicable services. Highway traffic, foot traffic, great exposure, minutes from the high school. (39653424) (id:59646)
33 Queenston Drive Unit# A
Kitchener, Ontario
Spacious 4-bedroom end unit townhouse in a mature, well-established neighbourhood, perfect for families or professionals! Each bedroom features large windows, offering plenty of natural light. Enjoy hassle-free living with landscaping and snow removal covered by the condominium, ensuring you can relax year-round. The unit has been recently renovated to provide a fresh, modern feel. Convenient parking right near the unit makes coming and going a breeze. Don't miss the chance to live in this beautiful space—schedule a viewing today! (id:59646)
126 Albert Street
Waterloo, Ontario
Attention investors! Looking for a 6% or better cap rate in Waterloo Region? Well this is your opportunity! This large 9 room licensed student rental property is in the prime location of Waterloo's university core! Located on the edge of Wilfred Laurier and a short walk to UofW, this student magnet is very easy to rent because it's close to everything they need! Great sized rooms and the charm and character of this property make this a wonderful place to live! (id:59646)
159 South Bay 6 Madinat Al Mataar Dubai Uae
South Bay, Ontario
Luxury 5-Bedroom + Maids Room Semi-Detached Villa in Madinat Al Mataar, South Bay Community Dubai Experience unparalleled luxury in this under construction 5-bedroom + maids room semi-detached villa located in the prestigious South Bay Community of Madinat Al Mataar, Dubai. This stunning home boasts seven modern washrooms, spacious living areas, and high-end finishes, offering the perfect blend of comfort and sophistication. Key Features: 5 Expansive Bedrooms. Maids Room With a private washroom, ideal for household staff. 7 Washrooms Elegant, contemporary designs with premium fixtures. Spacious Living & Dining Areas Perfect for family gatherings and entertaining guests. Modern Kitchen Fully equipped with top-tier appliances and ample storage. Private Garden & Outdoor Space Ideal for relaxation and outdoor activities. Balconies & Terraces Offering stunning community views. Prime Location Situated in the vibrant South Bay Community, close to key landmarks, retail, dining, and Al Maktoum International Airport. Located in one of Dubai's most sought-after communities, this villa is designed for those who appreciate modern elegance and serene living. Whether you're looking for a family home or an investment opportunity, this property is a must-see! (id:59646)
3320 1040 Georgn Bay
Georgian Bay (Baxter), Ontario
Build your dream cottage on this large picturesque lot. Almost 4 acres in size with almost 500 feet of water frontage. It's a 4 minute boat ride from several marinas and just off the main channel. It's in a quiet bay, close to everything, but tucked in just perfectly for peace and quiet. (id:59646)
7-11 Sheridan Street Unit# 11-#2
Brantford, Ontario
Welcome to your newly renovated 1-bedroom rental in the heart of Brantford! This modern and updated unit offers a bright and inviting space, perfect for comfortable living. Enjoy the convenience of on-site laundry, a designated dumpster for easy waste disposal, and a pet-friendly policy—because your furry companions are welcome too! Located just minutes from downtown, you’ll have quick access to local shops, restaurants, public transit, and all essential amenities. Whether you're a working professional, student, or someone seeking a low-maintenance lifestyle, this unit is an excellent choice. Don’t miss out on this fantastic rental opportunity. Tenant only pays: Hydro, Wifi/TV/Phone, and Tenant Insurance. Please note some photos have been staged to give context to the space and layout of each room. The units are vacant and empty of furniture. (id:59646)
601 - 15 Queen Street S
Hamilton (Central), Ontario
Welcome to unit 601 at Platinum Condos, ideally located in the vibrant heart of downtown Hamilton and just steps from the lively Hess Village. With everything at your doorstep, you will enjoy the convenience of walking to top restaurants, grocery stores, schools, and workplaces, while two nearby GO stations and bus stops make commuting a breeze. This bright, 1+1 bedroom unit boasts an amazing view of the rooftop terrace and bustling Hess Village, a modern kitchen with upgraded cabinetry, and a thoughtful layout complete with a storage locker. Building amenities include a fully-equipped gym, party room, a spacious rooftop terrace with two BBQs, bike storage, and a front-door concierge. Perfect for investors, young professionals, or students seeking to own instead of rent, this is a great opportunity to invest in the thriving downtown Hamilton community. *Listing contains virtually staged photos.* (id:59646)
90 Clarke Road
London, Ontario
Located on the northeast corner of Clarke and Gore offering exceptional exposure. One of the few remaining corner lots for development. Currently being used as a car lot. Trailer on site can be purchased separately. Zoning Restricted ServiceCommercial-RSC1,3,5 permits automobile sales and service. Other permitted uses include warehousing, self-storage establishments, tow truck business, auction establishments, commercial recreational establishments, building supply outlets and a host of other uses. Storm and sanitary sewers are at the lot line subject to verification by the Buyer. Survey and zoning information available upon request. Can be sold with 92 Clarke Road. See MLS # X12058392 for details. (id:59646)
319 Berford Street
South Bruce Peninsula, Ontario
Solid Brick two storey style 6 plex with a large lot, located in the downtown core of Wiarton, within walking distance to the Foodland, Tim Hortons, Hospital, Post Office, and the downtown Retail stores. Property features a minimum of 8 parking spaces with a circular driveway, large shade trees, a large private back-yard area and entrance to Unit 6. The Building features a security intercom system, a centre hall plan for entrance to 5 Apartments and a lower level common coin operated laundry room. The Apartments have been updated over the years and are all in good condition with character features of the older Victorian style construction. This building has always been in high demand and has never operated with any vacancies. Note that the interior photos were taken in 2019. (id:59646)
41 Islandview Drive
South Bruce Peninsula, Ontario
A great place to enjoy your quiet time. This charming three-season water view cottage on Chesley Lake offers a perfect getaway for recreational water sports, fishing, boating, and swimming. The cottage features three bedrooms, a kitchen, a bathroom, a living room. Front deck a great place to sit and watch the lake. Don't miss this opportunity to own a piece of property at beautiful Chesley Lake! (id:59646)
15 Bartlett Avenue
Hamilton, Ontario
Imagine building your dream home on this beautiful lot, where every corner can be tailored to your perfect vision. The landscape around you is a serene blend of nature & convenience, offering both privacy & accessibility. This expansive residential building lot sits proud waiting for you to build your dream home in a neighbourhood where homes are rarely offered for sale. Pleasantly tucked away & nestled in a quiet, peaceful cul de sac of only 7 homes, this lot is surrounded by nature & its unique features presenting a sense of calm & home. This is an ideal opportunity to truly create a beautiful custom home on a magnificent property. Building permit ready & fully serviced with utility hookups available at the street, & sanitary storm & water available at the property line, this is a turn key custom building lot opportunity & it offers the perfect foundation for building a home that suits your style & needs. Whether you envision a contemporary modern design, a cozy cottage, or a country home, 15 Bartlett Ave, offers the flexibility & freedom to bring your vision to life. Imagine having a beautifully landscaped backyard where you can unwind or entertain. The opportunities are endless, with a possible custom patio, outdoor kitchen, & seating areas that would be the perfect for summer bbq's & evening gatherings. The lot also has the potential for a pool, garden & even plenty of space for children & pets to play safely. This beautiful lot gives you the flexibility to choose the size, layout, & finishes that suit your lifestyle. This prime location is ideal for walking to all of the nearby amenities. Building your dream home on this lot offers a solid foundation for long-term value in a highly desirable neighbourhood & with the growing demand for homes in this area, you can be confident that your investment will enrich your life for years to come. (id:59646)
2305 - 2033 Kennedy Road
Toronto (Agincourt South-Malvern West), Ontario
Step into modern living with this stunning 1+1 bedroom condo in a brand-new building, designed for comfort and convenience! Enjoy floor-to-ceiling windows that flood the space with natural light, offering breathtaking views from your private balcony. The versatile den is perfect as a home office or guest room, and the unit boasts sleek, modern finishes throughout. Unparalleled amenities include a yoga and fitness center, a private library with study and lounge areas, an expansive outdoor landscaped terrace with BBQ and dining spaces, and a dedicated kids' play area. Ideally located just off Highway 401, with TTC and GO transit at your doorstep, and shopping, dining, and schools just minutes away. This is your chance to live in style and convenience. Don't miss it! 1 Parking Included-- come see it today! **EXTRAS** One Parking. (id:59646)
470 13th Street W
Owen Sound, Ontario
Calling all first time homebuyers! This property can easily be converted back to a single family home or you could keep it as a triplex and live in one unit and have your tenants pay all of your mortgage! Great for multi-generational families. This is a fabulous way to get into the real estate market and start building equity now! Or if you're a real estate investor, this is your chance to add a quality triplex to your portfolio. This triplex consists of 2-one bedroom units and 1-two bedroom unit. There is a large paved parking area for five cars and a large fenced rear yard for all tenants to use. The high efficient natural gas forced air furnace was installed in 2008. New ABS drains and copper plumbing lines were installed in 2000. This triplex is priced to sell! Monthly Rental Income is $2,364. Expenses: Gas $1,312, Water/Sewer $1,651, Water Heater Rental $300, Insurance $1,105 Taxes $3,209, Hydro $2,777. (id:59646)
470 13th Street W
Owen Sound, Ontario
Calling all first time homebuyers! This property can easily be converted back to a single family home or you could keep it as a triplex and live in one unit and have your tenants pay all of your mortgage! Great for multi-generational families. This is a fabulous way to get into the real estate market and start building equity now! Or if you're a real estate investor, this is your chance to add a quality triplex to your portfolio. This triplex consists of 2-one bedroom units and 1-two bedroom unit. There is a large paved parking area for five cars and a large fenced rear yard for all tenants to use. The high efficient natural gas forced air furnace was installed in 2008. New ABS drains and copper plumbing lines were installed in 2000. This triplex is priced to sell! Monthly Rental Income is $2,364. Expenses: Gas $1,312, Water/Sewer $1,651, Water Heater Rental $300, Insurance $1,105, Taxes $3,209, Hydro $2,777. (id:59646)
4290 Victoria Road S
Puslinch, Ontario
Discover the epitome of country living on 74 pristine acres, boasting an exquisite home and ample income potential. Crafted from enduring brick with 4438 sqft of living space this residence features 5 beds, 5 bath, a spacious eat-in kitchen, inviting living and dining areas, and a sunroom graced by a wood-burning fireplace. The finished basement offers flexibility w/ an in-law suite. Nestled on 10 acres of prime land, with 40 acres suitable for farming while the rest is adorned with picturesque foliage and trails. Enjoy a host of modern conveniences including separate entrances, central air, skylights, a state-of-the-art water treatment system, and an automated entry gate. A newly constructed heated and air-conditioned 23’ X 63’ hobby shop, equipped w/ a separate hydro meter, offers endless possibilities. Additionally, a 30’X80’ barn, divided into three storage units complete with hydro, heat, and an air compressor, along with an enclosed asphalt storage yard, formerly a tennis court, provide ample storage options. Located mere minutes from the thriving commercial and industrial hub of Puslinch & HWY 401, this property offers the perfect blend of tranquility and convenience. (id:59646)
5020 Corporate Drive Unit# 106
Burlington, Ontario
This fantastic 1-bedroom, 1-bathroom suite in the Vibe Building represents modern living at its finest. Built by the award-winning New Horizon Homes, this residence offers 535 square feet of well-designed space that maximizes comfort and functionality. The contemporary layout ensures that every inch is utilized effectively, making it a beautiful and practical choice for singles or couples. The suite is part of a vibrant community that boasts a range of amenities, including a fully equipped gym, a stylish party room for social gatherings, and a rooftop patio that provides stunning views of the surroundings. These amenities enhance the living experience, allowing residents to enjoy leisure and community without having to leave the building. Conveniently located, this suite is just a short distance from shopping, restaurants, and highway access, making it easy to enjoy all that the area has to offer. Whether you’re grabbing a quick bite, indulging in retail therapy, or commuting, everything you need is within reach. This suite combines comfort, style, and convenience, making it a perfect retreat in a bustling environment. The building features an innovative geothermal heating system, which is not only environmentally friendly but also highly efficient, ensuring a comfortable living environment year-round. The use of geothermal technology helps reduce energy costs while providing consistent warmth during the colder months. Additionally, the condo fees conveniently include heat and water, allowing residents to manage their monthly expenses more effectively. This all-inclusive approach makes budgeting simpler and enhances the overall appeal of the property, as residents can enjoy the benefits of essential utilities without worrying about additional costs. Overall, these features contribute to a more sustainable and hassle-free living experience. Suite can be available furnished. (id:59646)
1141 Concession 1 Road S
Cayuga, Ontario
Have house prices been getting you depressed - and you just can’t find affordable housing anywhere - well it’s time to check out this beautifully renovated 1,175 sq ft modular home offering metal clad exterior, 2x6 perimeter wall construction, insulated under floors/walls/attic includes new roof covering-2024, low maintenance vinyl flooring through-out-2024 plus natural gas furnace/AC-2024. This original owner unit introduces functional, uncomplicated floor plan includes convenient front & rear foyer continues to open concept kitchen ftrs oak cabinetry, adjacent dinette enjoying patio door walk-out, spacious/bright living room boasting vaulted ceilings & oversized picture window, large primary bedroom incs 3pc en-suite & double door closet, roomy guest bedroom, 4pc main bath & desired main level laundry room. This vacant unit is currently located at 1141 Concession 1 Road South, Cayuga - for easy viewing. The perfect “Move-In-Ready” unit suitable for a trailer park of your choice - economic auxiliary home option - or ideal venue for large farmers requiring housing for off-shore/migrant workers. (id:59646)
200 King Street E
Kitchener, Ontario
Don’t miss this exceptional opportunity to own a thriving Shisha lounge and restaurant in the heart of downtown Kitchener! This fully operational venue features 3,600 sq. ft. of beautifully finished space, with seating for 75 indoors, an inviting outdoor patio for 81, and a basement party hall. Please contact listing agent for details, DON'T Approach the staff directly. (id:59646)
329 King Street E Unit# 3
Hamilton, Ontario
Enjoy fine urban living in the International Village of Downtown Hamilton. This clean, comfortable and nicely finished one bedroom, one bath unit offers an abundantly lit living area with in-suite laundry and modern appliances. Unbeatable walkability to every possible amenity. Steps away from restaurants, shopping malls, parks, theatres and the entertainment districts of King William St., Hess Village and Augusta St. Located on a transit route allowing you a quick link to McMaster University and Mohawk College. A short walk to St. Joseph Hospital, the GO Station and quick highway access. Parking available nearby in Municipal lots fora monthly fee. Tenant pays liability insurance, heat and hydro. No smoking. You'll love your new home. (id:59646)
329 King Street E Unit# 2
Hamilton, Ontario
Enjoy fine urban living in the International Village of Downtown Hamilton. This clean, comfortable and nicely finished two bedroom, one den, one bath unit offers a spacious living area connected to a private deck with patio furniture included. Also, you have an in-suite laundry and modern appliances. Unbeatable walkability to every possible amenity. Steps away from restaurants, shopping malls, parks, theatres and the entertainment districts of King William St., Hess Village and Augusta St. Located on a transit route allowing you a quick link to McMaster University and Mohawk College. A short walk to St. Joseph Hospital, the GO Station and quick highway access. Parking available nearby in Municipal lots for a monthly fee. Tenant pays liability insurance, heat and hydro. No smoking. You'll love your new home! (id:59646)
46 Lakeview Drive
Stoney Creek, Ontario
Amazing opportunity to custom build your dream home on this premium building lot - approx. 60' x 180' irregular. Located in a mature area close to QEW, Redhill, parks, bike routes, and marina. Don't miss these beautiful lake views! Opportunity to custom build with a Tarion registered builder or build your own dream home on this fully services lot. New water, sewer, hydro, and gas at the property line. Vendor take back mortgage available. (id:59646)
153 Pike Creek Drive
Cayuga, Ontario
Welcome to 153 Pike Creek Drive, a pre-construction opportunity by Springfield Construction Ltd. in the heart of Cayuga! This future 4-bedroom, 4-bathroom home will offer 2,035 sq. ft. of modern living space, thoughtfully designed for comfort and functionality. The main floor will feature an open-concept layout, seamlessly connecting the spacious family room, stylish kitchen, and bright breakfast area perfect for entertaining. Upstairs, the primary suite will include a 4-piece ensuite, while two of the additional three bedrooms will have private ensuite bathrooms for added convenience. Situated on a 40' x 114' lot, this home will include a double-car garage, full basement, and premium finishes throughout. Please note that the photos shown are from the Willow Model. Located in a growing community with easy access to amenities, schools, and parks, this is a fantastic chance to secure your dream home before completion! Don't miss out schedule your showing now! (id:59646)
151 Pike Creek Drive
Cayuga, Ontario
Welcome to 151 Pike Creek Drive, a pre-construction bungalow by Springfield Construction Ltd. in the charming community of Cayuga! This thoughtfully designed 3-bedroom, 2-bathroom home offers 1,763 sq. ft. of modern living space, perfect for families, downsizers, or anyone looking for stylish, single-level living. The main floor features a spacious great room, an open-concept kitchen, and a primary bedroom with an ensuite, providing comfort and functionality. This is the Magnolia model. With a full basement, there's plenty of potential for additional living space. Situated on a 35' x 114' lot, this home comes with a 1.5-car garage and private driveway. Located in a peaceful, growing neighborhood, you'll enjoy easy access to parks, schools, and community amenities. Don't miss this incredible pre-build opportunity secure your dream home today! (id:59646)
230 St Andrew Street E
Centre Wellington (Fergus), Ontario
Welcome to your private Riverfront Retreat! This exceptional former church has been transformed into a luxurious downtown residence, boasting over 3,600 finished square feet and more than 80 feet of stunning river frontage. With 3 spacious bedrooms and 3 baths, this home offers endless possibilities, from in-law accommodations to a home business or retreat centre. Experience the charm of stained glass windows, elegant wood floors, and soaring cathedral ceilings throughout. Cozy up by one of the two gas fireplaces or unwind in the open-concept master suite, complete with its own balcony. The chef's kitchen is perfect for entertaining, complemented by a formal dining area. T he walk-out basement leads to a family room and two additional bedrooms, providing ample space for relaxation and gatherings. Step outside to your newly rebuilt two-tier, 713 sq ft riverside deck, ideal for enjoying the serene surroundings. Embrace the rich history of this unique property while envisioning your future in this remarkable home. (id:59646)
230 St Andrew Street E
Centre Wellington (Fergus), Ontario
Welcome to your private Riverfront Retreat! This exceptional former church has been transformed into a luxurious downtown residence, boasting over 3,600 finished square feet and more than 80 feet of stunning river frontage. With 3 spacious bedrooms and 3 baths, this home offers endless possibilities, from in-law accommodations to a home business or retreat centre. Experience the charm of stained glass windows, elegant wood floors, and soaring cathedral ceilings throughout. Cozy up by one of the two gas fireplaces or unwind in the open-concept master suite, complete with its own balcony. The chef's kitchen is perfect for entertaining, complemented by a formal dining area. T he walk-out basement leads to a family room and two additional bedrooms, providing ample space for relaxation and gatherings. Step outside to your newly rebuilt two-tier, 713 sq ft riverside deck, ideal for enjoying the serene surroundings. Embrace the rich history of this unique property while envisioning your future in this remarkable home. (id:59646)
0 N/a
Dysart Et Al (Dysart), Ontario
Your Wilderness Retreat: 84 Acres on the Burnt River Imagine escaping to a secluded haven where the only sounds are the rustling of leaves and the gentle flow of the Burnt River. This 84-acre property, nestled deep in nature, offers the perfect weekend getaway or hunting camp, far from the hustle and bustle of city life. As you leave the main road, (Unicorn Road) a well-established shared trail leads you through neighboring woods, unveiling a world of tranquility and adventure. This trail, used for generations, guides you to your hidden retreat, ensuring both ease of access and the thrill of discovery. Upon arrival, you're greeted by the vast expanse of your new domain. The property stretches out, inviting exploration and offering countless spots for setting up camp, observing wildlife, or simply basking in the serenity of untouched nature. The Burnt River runs along the front of your land, its flowing waters perfect for fishing, kayaking, or just sitting quietly by its banks, letting the soothing sounds wash over you. This off-grid sanctuary is ideal for those seeking a rustic, back-to-nature experience. Picture yourself waking up to the crisp morning air, the promise of a day filled with outdoor activities, and evenings spent around a campfire under a canopy of stars. Whether you're an avid hunter, a nature enthusiast, or someone looking to disconnect and recharge, this property offers the ultimate escape. Here, you can create your own private retreat, build memories with family and friends, and experience the true essence of the wilderness. It's not just a piece of land; it's your ticket to a simpler, more fulfilling way of life. Don't miss this rare opportunity to own a slice of Haliburton's breathtaking landscape. Contact us today to arrange a visit and start your journey toward owning this extraordinary piece of paradise. This property comes with a deeded right of way that could be developed for private property access. (id:59646)
2 Oak Knoll Drive
Hamilton, Ontario
Nestled in the highly walkable and desirable Westdale North neighbourhood, this stunning Tudor Revival home blends timeless craftsmanship with modern comforts. Showcasing angel stone and stucco, its elegant façade is complemented by original leaded glass windows. Inside, French doors lead to inviting living and family rooms, while rich hardwood floors, wainscoting, and carefully chosen period lighting enhance the home’s warmth. The chef in you will appreciate the kitchen that boasts inset off-white cabinetry, soapstone countertops, a Sub-Zero fridge, and thoughtful storage solutions. As you head up to the top 2 levels via the original, wide staircase, it is easy to appreciate five spacious bedrooms plus a den/laundry room including three with built-in desks and two with ensuite bathrooms. These washrooms are each beautifully renovated with natural stone tile, custom vanities and in-floor heating—which is also surprisingly present in the dining room for added comfort. Outdoors, the award-winning native front garden and fully fenced backyard feature custom Credit Valley stone retaining walls, recently landscaped concrete pavers, and an in-ground sprinkler system. Additional highlights include a single-car garage with an automatic opener, a gas BBQ hookup, cedar storage closets, and a durable concrete tile roof. A true architectural gem with modern conveniences, this is the perfect opportunity for urban living in a high end Westdale family home! (id:59646)
150 Armstrong Avenue Unit# 4
Georgetown, Ontario
Rare opportunity to lease this exceptional commercial space with EMP1 zoning, offering 1,800 sqft of unit and warehouse space, plus an additional 1,000+ sqft of upper-level storage or office space. Featuring an 11.5' x 11.5' drive-in bay door for easy access, this property is ideal for a variety of business uses. Inside, you'll find 3 bathrooms, 7 offices, and a conference room, providing the perfect combination of functionality and comfort. Located just steps away from everything, this prime space offers unmatched visibility and accessibility. Don’t miss out on this leasing opportunity! (id:59646)
100 Burloak Drive Unit# 1214
Burlington, Ontario
Enjoy condo living by the lake in this 2-bedroom, 2-bathroom 2nd floor apartment with laundry, that offers stunning lake views from your balcony. Watch the sunrise with a coffee or tea from your bedrooms, or balcony or if youre feeling inclined take a quick stroll to the park. The spacious primary bedroom features an en-suite bathroom and 2 closets, while the second bedroom is perfect for guests or a home office. 1 car parking and locker included. Make new friends at the indoor pool & fitness center, library with pool table, card games room or at the onsite restaurant. Weekly trips to the grocery store and or doctor are available. Nurse on site. Fees include, 2 hrs of monthly house cleaning as well as $250 credit at the restaurant. (id:59646)

