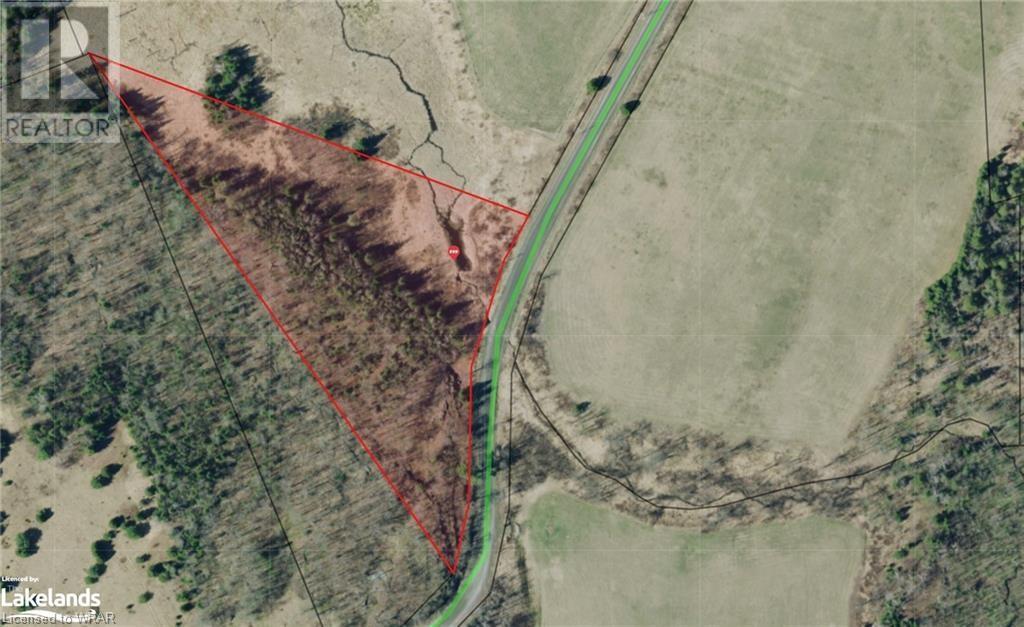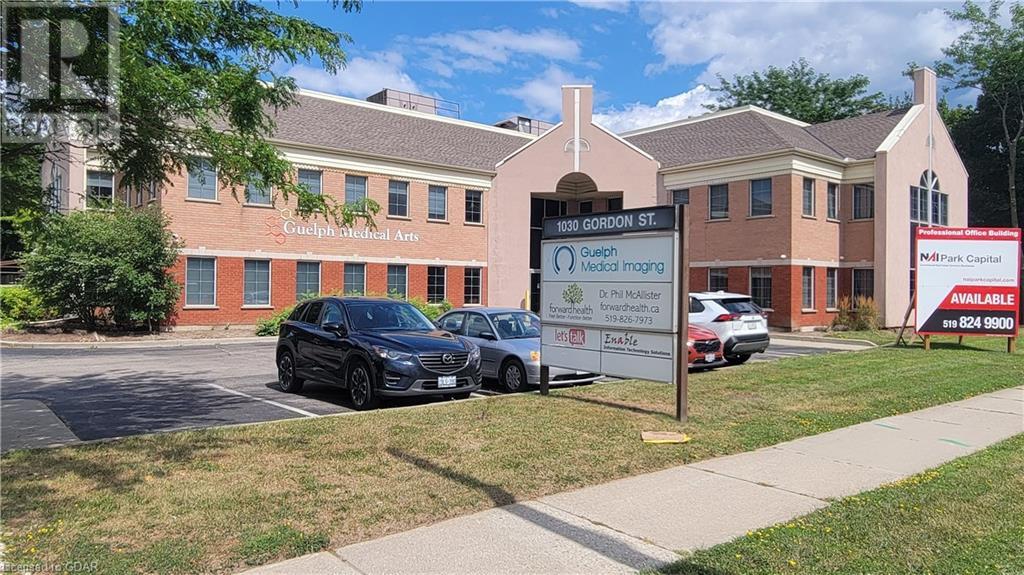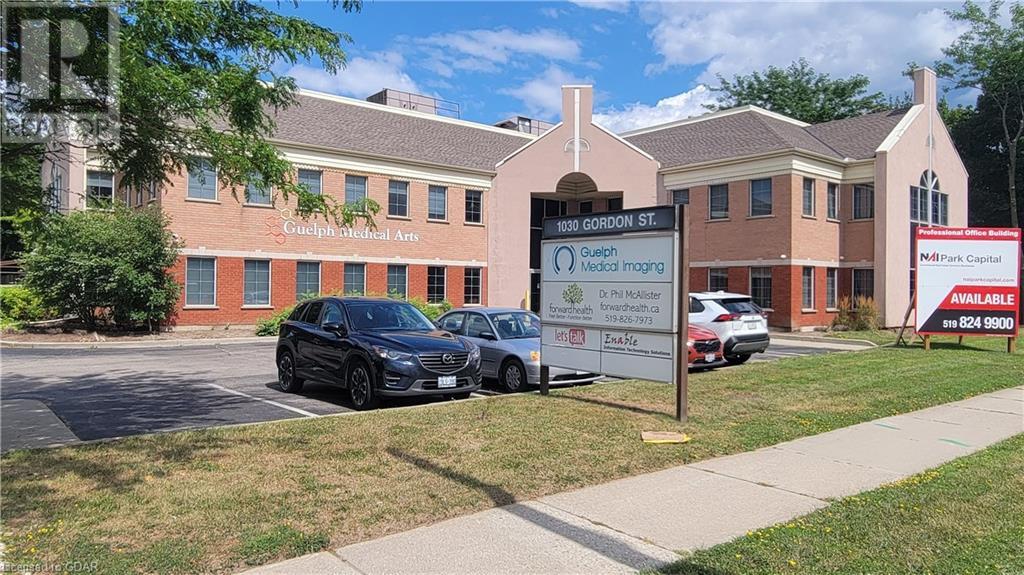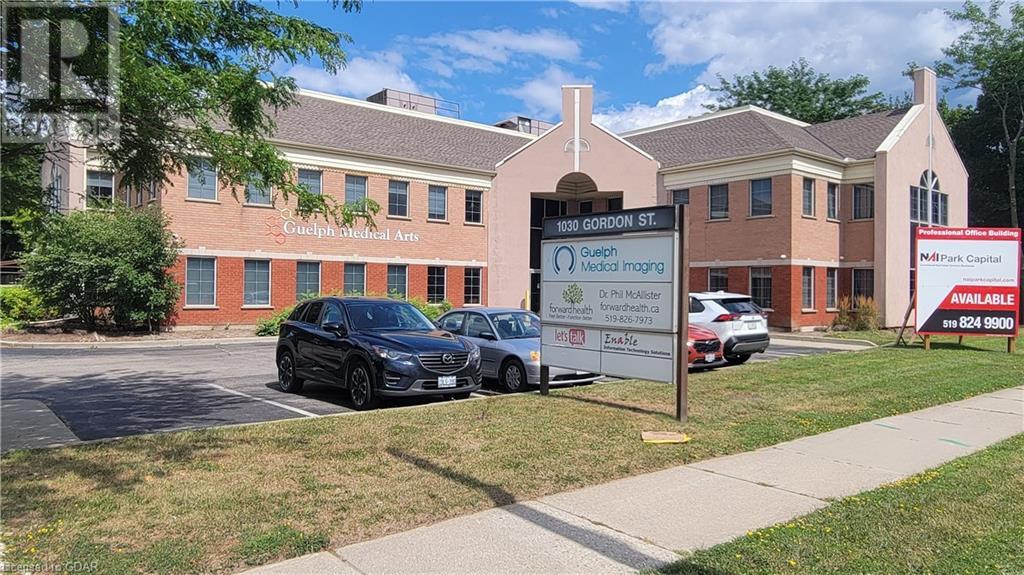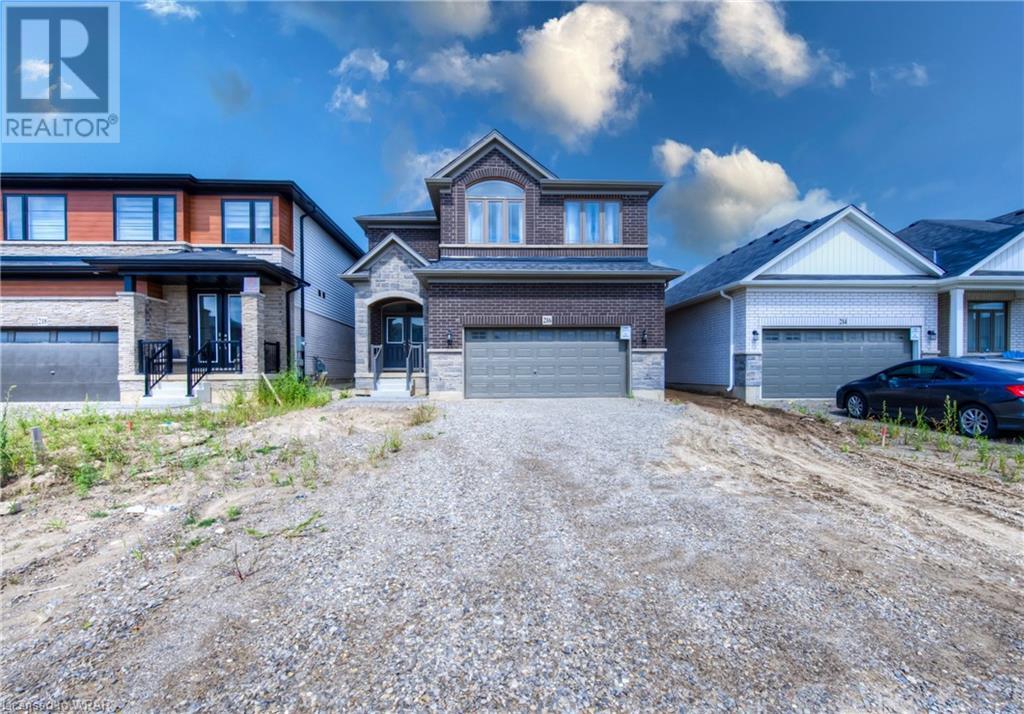71 Brown Street
Port Dover, Ontario
Great residential building lot with a view of the lake. Build your dream home or a vacation get-a-way. Lot is located close to the marina. Come and enjoy what Port Dover in Norfolk County has to offer. Everything you need is close by, golf course, wineries, restaurants and best of all the beach. Every day will fell like a vacation day. (id:59646)
92 & 94 King Street S
Harriston, Ontario
Discover this stunning duplex bungalow in the heart of Harriston! Nestled in a peaceful neighborhood, this property is just steps away from a park, public pool, and scenic trails—perfect for outdoor enthusiasts. Each unit in this duplex offers 2 spacious bedrooms and features a concrete driveway leading to a welcoming entrance. The backyard boasts a large, covered patio with pot lights, providing a private oasis for relaxation or entertaining. Inside, every detail has been meticulously crafted, from the luxury of in-floor heating to the warm ambiance created by the gas fireplace in the spacious living area. The family and dining rooms feature recessed ceilings with elegant pot lights, adding a touch of sophistication to these central spaces. The primary bedroom is a true retreat, complete with a large walk-in closet and a generous ensuite bathroom. Plus, rest easy knowing your new home comes with the assurance of a Tarion warranty. This versatile property is perfect for those looking to live close to family, with one side for you and the other for loved ones. It’s also an excellent investment opportunity—live in one unit and rent out the other for additional income. Whether you're seeking a multi-generational living arrangement or a savvy real estate investment, this duplex is the ideal choice. (id:59646)
2180 Marine Drive Unit# 1705
Oakville, Ontario
Welcome to the esteemed ‘Ennisclare II on the Lake’, an exceptional waterfront community set on 5 acres of meticulously landscaped grounds along the banks of Lake Ontario. Nestled in the vibrant Bronte Village, this residence offers easy access to the lake, walking trails, Bronte Harbour & a variety of shopping, dining & entertainment options. Conveniently situated near amenities, downtown Oakville & the GO. Boasting outstanding resort-style amenities, including 24-hour security, an indoor pool with hot tub, sundecks with lake views, exercise rooms, saunas, clubhouse overlooking the lake, library, party rooms, billiards, a golf range, a squash court, table tennis, a workshop, art room, social activities, car wash, bike storage, tennis court & outdoor seating areas surrounded by stunning gardens & visitor parking. (Dogs are not permitted, & smoking is prohibited within the complex.) Bathed in natural light, this suite features generous sized principal rooms, floor-to-ceiling windows & 3 glass sliding doors that lead to an expansive balcony. Enjoy the beautiful open views of the lake, Bronte Harbour, Bronte Village & the Niagara Escarpment. Amazing sunsets! Offering 2 bedrooms & 2 full bathrooms, with a welcoming foyer that adjoins a dining room overlooking the spacious living room with wall-to-wall windows. The open-concept design is ideal for both entertaining & daily living. The eat-in kitchen is well-appointed with ample cabinetry & counter space, hosting a convenient breakfast area. The primary bedroom provides a 4-piece en-suite & a large walk-in closet, while the second bedroom presents a walk-out to the balcony. A handy in-suite laundry/storage room completes the suite. This property provides one owned underground parking space & an exclusive-use locker. Live in or update, there are so many options to make this space your own. Excellent opportunity to experience lakeside living at its finest! VIEW THE 3D IGUIDE HOME TOUR, FLOOR PLAN, VIDEO & MORE PHOTOS (id:59646)
32 Forest Ridge Road
Erin, Ontario
Custom solid brick built, net-zero home offering luxury, comfort, and convenience on a sprawling 3-acre lot. A long driveway leads to the triple car garage and wraparound covered porch. Inside, discover a bright, spacious home with soaring ceilings, 4 bedrooms, 4 bathrooms, and a wonderful layout. Elegant finishes include new floors upstairs, baseboard trim, and wainscoting, adding sophistication to the interior. Two gas fireplaces, a fully finished basement with theater room, games room, rec room, and gym enhance the appeal. There is a massive screened in covered deck for ultimate outside living with Trex composite decking. The exterior offers a private, resort-like setting with a sparkling fiberglass in-ground pool and electric cover for effortless maintenance. Gather with friends and family around the wood-burning fireplace, which also doubles as a pool heater, creating the perfect ambiance for alfresco dining or a cozy night under the stars. The expansive outdoor space includes a natural gas BBQ area, an outdoor movie projector setup, a bar, and a spacious cabana equipped with a compost toilet and changing room—ideal for hosting unforgettable gatherings. The meticulously landscaped grounds are fed by a natural spring, offering three water hydrants throughout the backyard, making it easy to maintain lush gardens or even create a winter ice rink. For the gardening enthusiast, the flower beds are equipped with an irrigation system sourced from the natural water spring. Recent upgrades and top-of-the-line features include triple-glazed windows (2022) and new doors (2023), ensuring comfort and energy efficiency. The high-efficiency furnace and heat pump (2024) and commercial grade hot water heater (2023), maintain a comfortable climate year-round, with next to no monthly costs. Situated on a quiet, private court, yet conveniently located near all necessary amenities. Too many features to simply list here, it truly must be seen to be appreciated! (id:59646)
0 Balsam Road
Mckellar, Ontario
Large parcel of land to build on your dream home! 5.47-acre parcel on Balsam Road in McKellar. Hydro available, a great spot to build on overlook a creek that traverses the western end of the property, and only 25 minutes north of Parry Sound and 5 minutes into McKellar. Road access all year around. (id:59646)
1030 Gordon Street Unit# 200
Guelph, Ontario
1030 Gordon Street offers high profile professional main floor office space along an arterial roadway in Guelph. Ample on site parking and bus transit stop at the doorstep. Can be combined with main floor for up to 13,950 sq. ft. Space will be delivered in shell condition, but turnkey option is available. Ideal for professional office or medical users. Flexible unit configurations available. (id:59646)
1030 Gordon Street Unit# 101 & 200
Guelph, Ontario
1030 Gordon Street offers high profile professional main and second floor office space along an arterial roadway in Guelph. Ample on site parking and bus transit stop at the doorstep. Up-to 5,310 SF available on main floor and up-to 8,640 SF available on second floor. Space will be delivered in shell condition, but turnkey option is available. Ideal for professional office or medical users. Flexible unit configurations available. (id:59646)
1030 Gordon Street Unit# 101
Guelph, Ontario
1030 Gordon Street offers high profile professional main floor office space along an arterial roadway in Guelph. Ample on site parking and bus transit stop at the doorstep. Can be combined with second floor for up to 13,950 sq. ft. Space will be delivered in shell condition, but turnkey option is available. Ideal for professional office or medical users. Flexible unit configurations available. (id:59646)
312 North Shore Boulevard W
Burlington, Ontario
Spectacular custom built dream home with gorgeous lake views located in beautiful Aldershot. No expense was spared, and no detail overlooked during the creation of this show piece! The attention to detail is everywhere, with the soaring ceilings, custom millwork, functional open concept flow! Notable refinements include generous use of stone both inside and out, hardwood, multiple spa ensuites, large functional principal rooms, spectacular chef's kitchen with top of the line Sub-Zero and Wolf built-in appliances including double wall oven, custom cabinetry, and oversized island for effortless entertaining, multiple fireplaces, and a soaring 2 story family room. Just under 7,000 sq ft of living space, this 5 bedroom home has it all. Walkout to a covered porch (built in fireplace and TV ready) overlooking lake Ontario. Formal living, dining rooms, powder, office & spacious mud rooms with custom built-ins complete the main level. Second level features a bright landing with sky light, primary bedroom with his and hers walk-in closet, 5 piece ensuite with heated flooring and a private balcony with lake views. Remaining 3 bedrooms all have walk-ins and ensuites. Finished lower level includes wet bar, games room, exercise/sauna room, theatre room (projection and 7.1 surround ready), 5th bedroom, with 3 piece ensuite bath, utility room, storage and a walk-up to the inground pool. Tarion insured. Ready Late June 2024. (id:59646)
107 Madison Court W
Welland, Ontario
WELCOME TO 107 MADISON COURT W. A WONDERFUL ALL BRICK RAISED BUNGALOW ON A QUIET COURT LOCATION BACKING ONTO A CREEK/RAVINE. ENJOY MOTHER NATURE FROM YOUR DECK AND FULLY FENCED YARD! THE MAIN LEVEL OFFERS A VERY BRIGHT KITCHEN WITH WALKOUT TO YOUR PRIVATE BACK YARD. THE PRIMARY BEDROOM OFFERS A PREPCOUNTER WITH SINK AND A WALK THROUGH TO A 4PCE WASHROOM. ASS ANOTHER BEDROOM AND OPEN CONCEPT LIVINGROOM & DININGROOOM. THE UNIQUE MULTILEVEL BASEMENT OFFERS AN ABUNDANCE OF ADDITIONAL LIVING SPACE INCLUDING ANOTHER BEDROOM, BATHROOM, FAMILYROOM AND A STUDY. AN ADDED BONUS IS THE EXCEPTIONAL CEILING HEIGHT WHICK IS 10 FEET IN SOME AREAS. GREAT OPPORTUNITY IN A GREAT LOCATION. DON'T MISS OUT! (id:59646)
216 Longboat Run W
Brantford, Ontario
THIS RECENTLY BUILT AND WELL CARED FOR DETACHED HOME IS LOCATED IN A FAMILY FRIENDLY ENVIRONMENT. THIS HOME BOASTS 4 BEDROOMS AND FOUR BATHROOMS. LAUNDRY IS LOCATED CLOSE TO THE SLEEPING QUARTERS UPSTAIRS. TWO OF THE PRIMARY BEDROOMS SHARE A JACK AND JILL BATHROOM. THE OTHER TWO BEDROOMS ARE FULLY ENSUITE. THE PRIMARY BEDROOM COMES WITH SOAK IN TUB AS WELL AS SEPARATE SHOWER. ADDED BONUS IS THE 14 FT WALK IN CLOSET (A FASHIONISTA'S VERSION OF HEAVEN ON EARTH.) MAIN FLOOR IS FULLY OPEN CONCEPT WITH 9 FT CEILINGS. A LARGE ISLAND WITH QUARTZ TOP DEFINES THE KITCHEN.THE MAIN FLOOR OFFICE IS CLOSE ENOUGH YET FAR ENOUGH FROM THE FAMILY BACKGROUND NOISES; THE DOOR GIVES IT PRIVACY WHEN REQUIRED. MUD ROOM IS LARGE ENOUGH TO HANDLE THE FAMILY'S SPORTING EQUIPMENT WITHOUT BEING AN EYESORE FROM GATHERING POINTS IN THE HOME. THE ELECTRIC FIREPLACE ALSO GIVES THAT AMBIENCE TO MAKE WINTERS IN THE SITTING AREA EXTREMELY COSY. BASEMENT WITH IT'S OWN SEPARATE ENTRANCE IS INLAW SUITE OR RENTAL READY ONCE FULLY BUILT.COMES STANDARD WITH NINE FOOT CEILINGS AS WELL. SOME WINDOWS IN THE BASEMENT ARE LARGER THAN NORMAL; THEREBY ENSURING EGRESS REQUIREMENTS ARE ALREADY CHECKED OFF. QUARTZ COUNTER TOPS, SMOOTH CEILINGS PLUS BRICK EXTERIOR THROUGHOUT. DRIVEWAY AS WELL AS SOD TO BE SUPPLIED BY THE BUILDER SOON. 2 ELEMENTARY SCHOOLS PLUS 1 HIGH SCHOOL (WALKING DISTANCE FROM HOME) (id:59646)
237 King Street E Unit# Main
Hamilton, Ontario
Turnkey retail/office unit available! Ideally situated in the high-density, ever-changing International Village and nestled among some of Hamilton's most prestigious developments such as KiWi Condos and 1 Jarvis, and adjacent to Hamilton's famous Theatre Aquarius. A major transit and pedestrian thoroughfare as well as successful neighbouring businesses ensure plenty of secondary traffic! Ideal for retail or office (even hospitality!), this 1,100 square foot unit has everything your business may need, including rear loading door, washroom, kitchenette, and multiple storage rooms. Move in and start your business right away! (id:59646)





