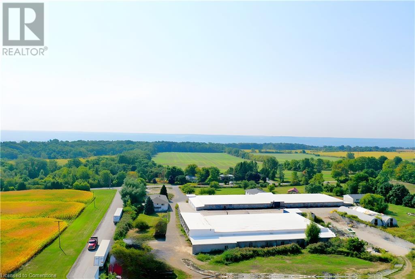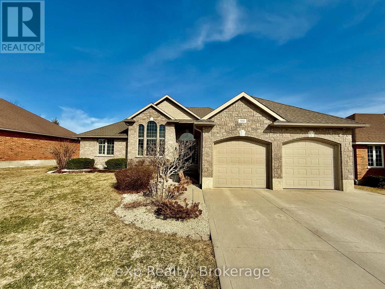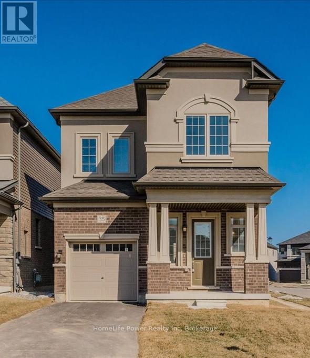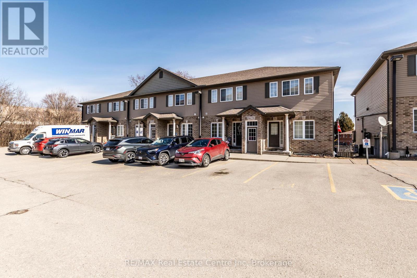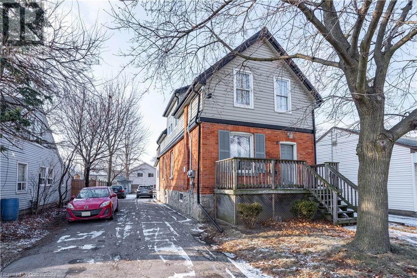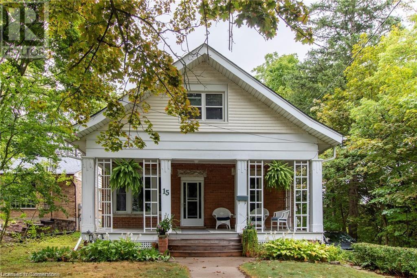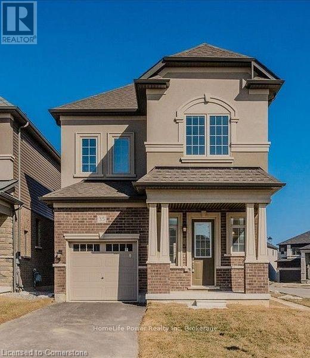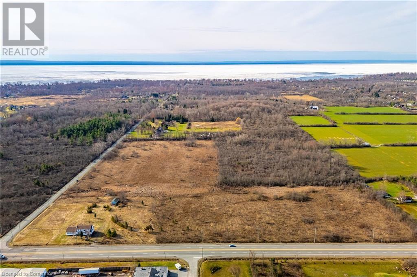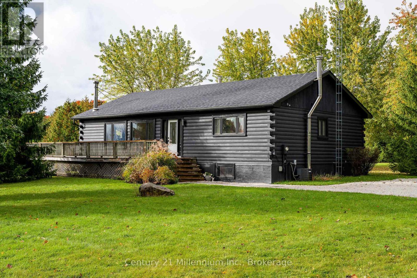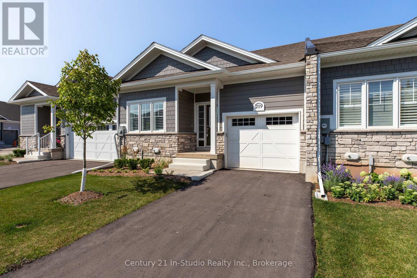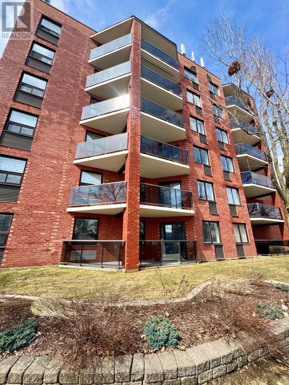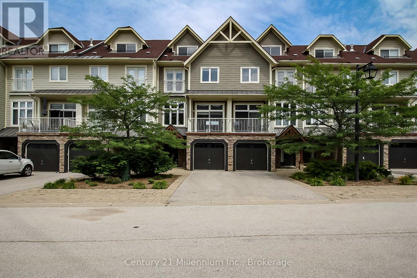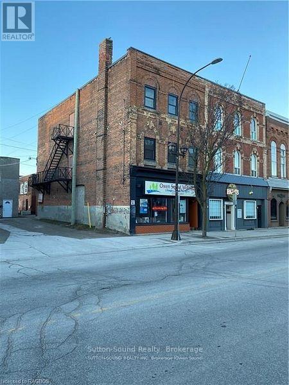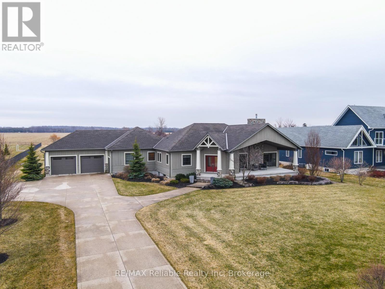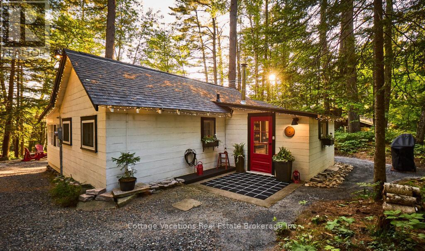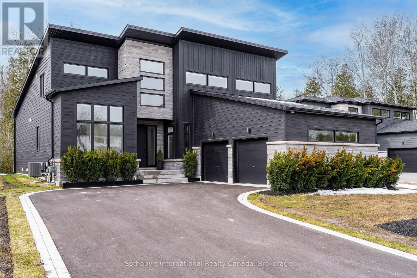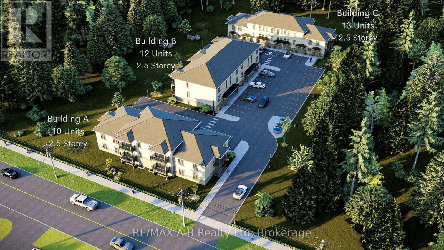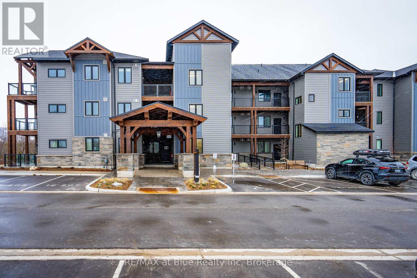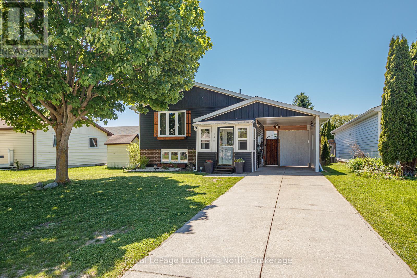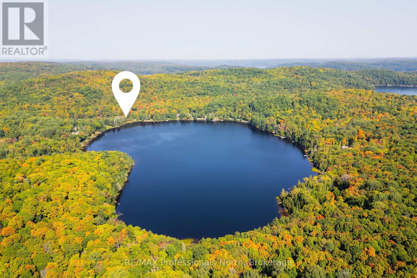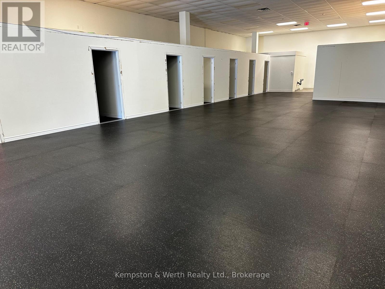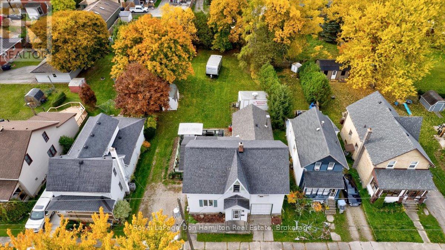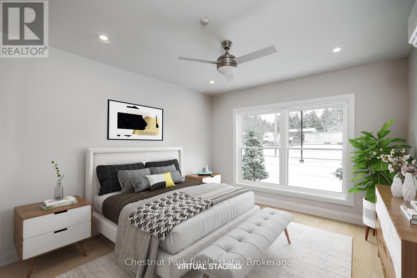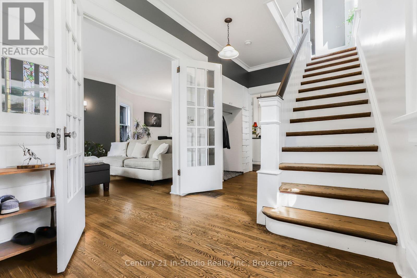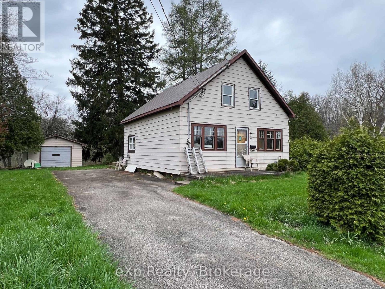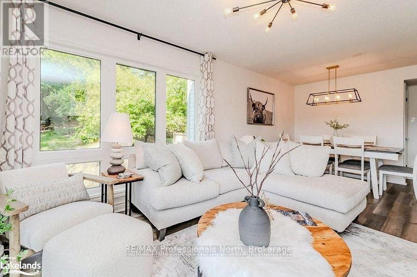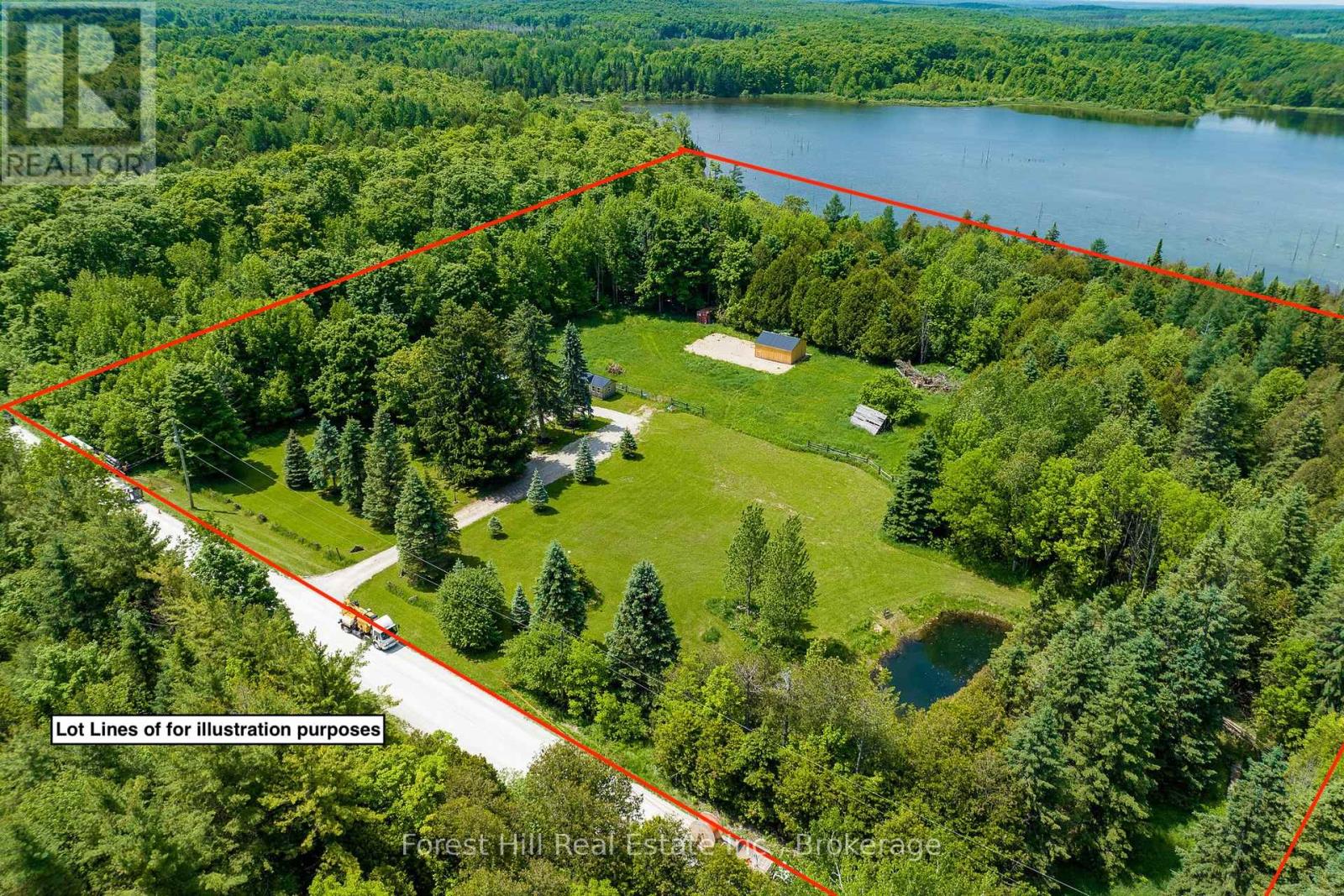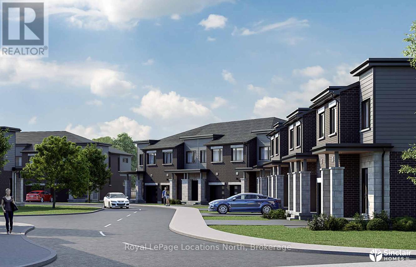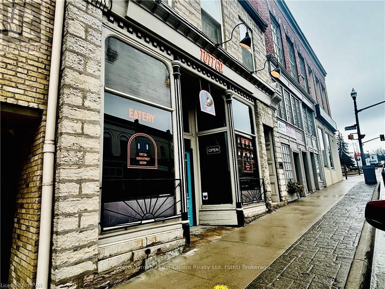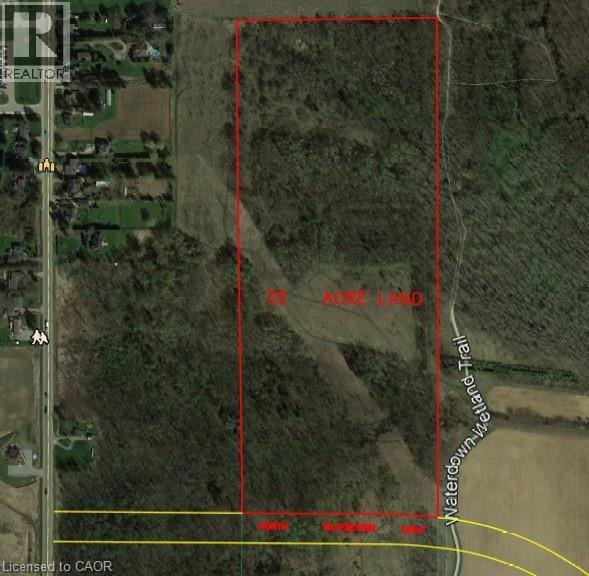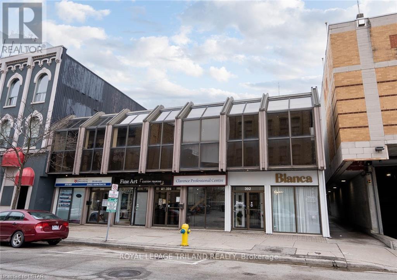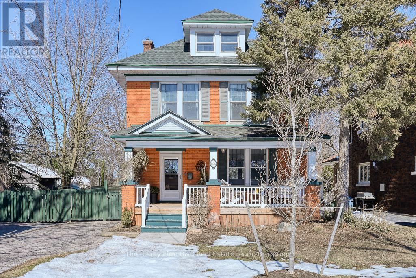30 Hohner Avenue
Kitchener, Ontario
Attention Investors! Don't miss out on this opportunity to own this duplex in a great location. This home is looking for the right buyer to come in and restore it to its true potential. It is located on a quite street in a mature area of downtown Kitchener. It has a private driveway and detached garage. This home is conveniently located near; schools, restaurants, parks, markets and much more! Don't miss out on this chance to make this house into a home. (id:59646)
277 Rock Chapel Road
Hamilton, Ontario
Located in the prestigious Flamborough area, this property offers excellent access to Highway 5, Highway 6, the 403, the City of Hamilton, and the Greater Toronto Area. The barn features 26,000 square feet of space with a 16.5-foot ceiling height, a brand-new metal roof, full insulation, access to 3-phase power, natural gas, well water, a concrete floor, and a loading dock. It was originally designed for a mushroom growing operation. The interior has removable walls, allowing for easy customization to suit various agribusiness needs such as vertical farming, bean sprout production, edible insect farming, or biological control bug cultivation. This space is also suitable for storage and processing of meat, agri-food products, bulbs, seeds, wine, beer, fruit-based alcohols, fertilizers, and agrichemicals. Please note: 1.The barn structures are existing, and tenants may modify or customize the interior based on their specific agribusiness operations, at their own cost. 2.The building is not suitable for non-agribusiness purposes or special medical crop growing 3.Listing price is $5.50 per sq. / per year. Tenant is responsible for all utility costs. Preference is to lease the entire space to a single tenant. 4.At the back of the barn, there are approximately 6–7 acres of workable land available for lease. If the tenant is interested, the land can be rented at a negotiable price. Act fast — opportunities like this are rare and don’t last long on the market. If you're interested, move quickly to secure this exceptional space! (id:59646)
398 4th Street S
Hanover, Ontario
Welcome to 398 4th Street, Hanover. - This beautiful custom-built home is located in a desirable and mature neighbourhood and offers exceptional curb appeal As one enters through the front door, you cannot help but notice that this home has been loved and well taken care of. The large entryway leads right into a relaxing living space with gas fireplace, and topped off with a stunning dining room with floor to ceiling windows. The eat-in kitchen with granite countertops, bright cabinets, bay window eating nook with a door that leads out to a private stamped concrete patio. The large primary bedroom with tray ceiling, offers a full ensuite complete with shower, soaker tub and a large walk-in closet. Completing the main level is two additional bedrooms, a full bathroom and main floor laundry. The finished lower level offers a large rec room, large windows, bonus room that is currently being utilized as a home gym, a two piece bathroom and unfinished furnace/storage area for additional space. The large double garage is another nice feature along with the oversized concrete driveway offering lots of space when hosting. (id:59646)
35 Hitchman Street E
Brant (Paris), Ontario
Welcome to 35 Hitchman A Stunning Detached Home by LIV Communities! Situated on a premium corner lot with extra yard space, this beautifully upgraded 4-bedroom, 3-bathroom home offers style, space, and comfort. Step inside to a welcoming foyer that flows into a bright and spacious open-concept main floor featuring soaring 10 ceilings, a chefs kitchen with built-in appliances, and a sun-filled living and dining area perfect for everyday living and entertaining. Upstairs, enjoy the elevated 9 ceilings, a luxurious primary suite complete with a 5-piece ensuite and walk-in closet, a convenient second-floor laundry room, and three generously sized bedrooms serviced by a 4-piece main bathroom. Elegant oak staircases add warmth and charm throughout the home. The 9 ceiling basement offers a blank canvas for your vision whether its a kids' playroom, home gym, or additional living space. Ideally located just steps from the Brant Sports Complex, this dream home offers the perfect blend of modern design and family-friendly convenience. Don't miss your chance to make it yours! (id:59646)
861 Byerlay Side Road
Norfolk (Courtland), Ontario
Welcome to this 4 bedroom, 2 bathroom house with a 16x24 detached garage on a quiet street near the lovely neighborhood of Courtland. Its the feel of country with the convenience of nearby amenities like a couple schools, gas station and grocery stores. Downstairs we have the large rec room which has endless possibilities to fit your needs along with a nice size utility room and a 4 pc bathroom. The main floor contains a kitchen which is an open concept style with room for a decent size dinning table. The bathroom on main floor is also a 4 pc with a jet tub. The yard is a good size with potential for the outdoor enthusiasts and garage with many possibilities. (id:59646)
270 Melvin Avenue Unit# 15
Hamilton, Ontario
This stunning 3-storey freehold townhome offers 3 bedrooms, 1.5 bathrooms, 1600+ square feet of stylish living, lots of storage and 2 outdoor areas! The open-concept main floor is perfect for entertaining, featuring a sleek kitchen with newer appliances, a large island and dining space. Upstairs, enjoy 3 spacious bedrooms, including a primary with his-and-hers closets, with laundry upstairs, a full bathroom and extra storage. High-end finishes, thousands in upgrades, and thoughtful design throughout. Located close to highways, schools, shopping, parks and the Red Hill Valley Trails. Don't miss your chance-schedule your private showing today! (id:59646)
8b - 38 Howe Drive
Kitchener, Ontario
One Bedroom Unit Located in a great neighborhood in the Laurentian Hills. This Unit Offers is an open concept layout. The Walk-Out will Lead to a Private Terrace with Green Space. Large bedroom, spacious bathroom, and lots of storage. This is the property for the first time buyer or a busy person. Located conveniently close to all Amenities and just minutes to the Highways. Its more than just a condo...It's A Lifestyle. (id:59646)
6 East 32nd Street
Hamilton, Ontario
Turnkey Legal Duplex in Prime Hamilton Mountain Location! An incredible investment opportunity! This legal, fully tenanted duplex on Hamilton Mountain offers steady rental income in a sought-after location. Just steps from Juravinski Hospital, this property is ideal for investors or multi-generational living. Main Floor Unit(1): A well-maintained 2-bedroom, 1-bath suite featuring private entrance, and dedicated outdoor patio space. Upper Floor Unit (2): A bright and airy 1-bedroom, 1-bath unit with an open-concept design, and natural light. Private Entrances & Metered Utilities: Each unit has its own separate entrance, private living space, and individually metered utilities for hassle-free management. Prime Location: Nestled near the escarpment with scenic views and walking trails, close to Sherman and Jolly Cut access, and just minutes from Limeridge Mall, public transit, and major highways. High-Demand Rental Area: Steps from healthcare facilities, shopping, and parks—making it a desirable home for tenants and an excellent long-term investment. Don’t miss your chance to own this turnkey, cash-flowing duplex in one of Hamilton’s best locations! (id:59646)
277 Rock Chapel Road
Hamilton, Ontario
Located in the prestigious Flamborough area, this property offers excellent access to Highway 5, Highway 6, the 403, the City of Hamilton, and the Greater Toronto Area. The barn features 26,000 square feet of space with a 16.5-foot ceiling height, a brand-new metal roof, full insulation, access to 3-phase power, natural gas, well water, a concrete floor, and a loading dock. It was originally designed for a mushroom growing operation. The interior has removable walls, allowing for easy customization to suit various agribusiness needs such as vertical farming, bean sprout production, edible insect farming, or biological control bug cultivation. This space is also suitable for storage and processing of meat, agri-food products, bulbs, seeds, wine, beer, fruit-based alcohols, fertilizers, and agrichemicals. Please note: 1.The barn structures are existing, and tenants may modify or customize the interior based on their specific agribusiness operations, at their own cost. 2.The building is not suitable for non-agribusiness purposes or special medical crop growing 3.Listing price is $5.50 per sq. / per year. Tenant is responsible for all utility costs. Preference is to lease the entire space to a single tenant. 4.At the back of the barn, there are approximately 6–7 acres of workable land available for lease. If the tenant is interested, the land can be rented at a negotiable price. Act fast — opportunities like this are rare and don’t last long on the market. If you're interested, move quickly to secure this exceptional space! (id:59646)
97 Edgewater Drive
Hamilton (Lakeshore), Ontario
Rarely offered lakefront living! Executive 2 storey town-home nestled in a quiet community backing directlyonto the renowned New Port Yacht Club. Enjoy the lifestyle of walking out of your backdoor to your boatand cruising on the lake within seconds! Walk in to your large open concept main floor living spacefeaturing a bright modern kitchen with large island, featuring waterfall countertops, ample storage, brandnew stainless steel appliances & accent lighting throughout. Conveniently located main floor laundry & 2pcbathroom. Walk out the sliding glass doors to your waterfront patio. The second floor features 2 largeprimary bedrooms both with their own ensuite bathrooms & walk-in closets. Fully finished lower level withrec room & walk out to the large double car garage with private gated access. Perfectly located with easyaccess to the QEW at Fruitland Rd. (id:59646)
15 Humberstone Avenue
Brantford, Ontario
Discover this charming 1.5-storey century home, full of character, situated on a peaceful cul-de-sac within Brantford city limits. Nestled on 5.95 acres, this unique property combines the serenity of country living with the convenience of city amenities. The home features original hardwood floors and trim, an inviting front porch, and a spacious main floor that includes a cozy family room with a gas fireplace, a versatile office or additional bedroom, a bright kitchen, dining room or additional bedroom, and a 4-piece bathroom. Upstairs, you’ll find three comfortable bedrooms and a 2-piece bath. The basement offers laundry facilities, ample storage, and a walkout to the backyard. Recent updates include a roof (2018), furnace with HEPA filter (2012), and vinyl windows (1998). Perfectly located close to schools, shops, and recreational spots like the Hamilton/Brantford Rail Trail, Grand River, and Mohawk Lake, this property offers the best of both worlds. Don’t miss your chance to own this rare gem—book your private viewing today! (id:59646)
88 Rockledge Drive
Hamilton, Ontario
Gorgeous Home With Double Car Garage, 4 Bedrooms, 2.5 Baths. Fully Detached Home Located In Highly Sought After Community. Modern Open Concept Floor Plan. Main Floor 9Ft Ceilings. Large Separate Breakfast Area. Large Family Room. 2nd Floor Laundry For Convenience. Master Bedroom W/4Pc Ensuite & His & Her W/I Closets. Garage Access Thru Separate Mud Room. Pot Lights, Private Backyard. Kitchen With Stainless Steele Appliances. Zebra Blinds Thru Out The House. Great Location Close To Big Shopping Centre. Also Close To Hwy, Centennial Pkwy, Public Transit. Great Family Neighbourhood. (id:59646)
411 Paling Avenue Unit# Lower
Hamilton, Ontario
Fresh 2 bedroom 1 bathroom (3pc) basement apartment for rent. Tenant to pay $125 additional to lease amount monthly contribution towards(heat, hydro and water). Ceiling height approximately 6 feet. Private in suite laundry access. The unit is available for immediate occupancy. No parking provided. Located close to parks and amenities. Landlord is looking for A++ Tenant. Rental Application, Letter of Employment, Credit Score, Pay stubs & references required. Not pet or smoke friendly. Backyard use is shared with upper unit. (id:59646)
35 Hitchman Street
Paris, Ontario
Welcome to 35 Hitchman – A Stunning Detached Home by LIV Communities! Situated on a premium corner lot with extra yard space, this beautifully upgraded 4-bedroom, 3-bathroom home offers style, space, and comfort. Step inside to a welcoming foyer that flows into a bright and spacious open-concept main floor featuring soaring 10’ ceilings, a chef’s kitchen with built-in appliances, and a sun-filled living and dining area – perfect for everyday living and entertaining. Upstairs, enjoy the elevated 9’ ceilings, a luxurious primary suite complete with a 5-piece ensuite and walk-in closet, a convenient second-floor laundry room, and three generously sized bedrooms serviced by a 4-piece main bathroom. Elegant oak staircases add warmth and charm throughout the home. The 9’ ceiling basement offers a blank canvas for your vision – whether it’s a kids' playroom, home gym, or additional living space. Ideally located just steps from the Brant Sports Complex, this dream home offers the perfect blend of modern design and family-friendly convenience. Don’t miss your chance to make it yours! (id:59646)
183 Blue Water Parkway
Selkirk, Ontario
Welcome to 183 Blue Water Parkway, a charming cottage nestled in the heart of Selkirk, ON. This delightful home offers 853 square feet of living space set on a generous 4,500 square foot lot. It is an ideal retreat for those seeking tranquility and the comforts of small-town living.The house features two well-sized bedrooms and one bathroom. The property has been meticulously updated with completely new electrical wiring, plumbing, a 2000-gallon septic tank, and cistern plus a working well for your convenience.This cozy haven also boasts modern amenities such as a heat pump and gas fireplace to keep you warm during those chilly winter nights. A gas-fired tankless water heater ensures hot water availability at all times. Additionally, washing machine and dryer hookups are readily available for your laundry needs.Two sheds measuring 12'X8' each provide ample storage space for gardening tools or outdoor equipment. Further enhancing its appeal is the recently installed fiber internet from Metroloop ensuring high-speed connectivity for work or leisure activities.Located within walking distance from two public beaches and just 2km away from Selkirk Provincial Park, this property provides numerous opportunities for outdoor enthusiasts to engage in recreational activities like swimming, hiking, or picnics amidst nature's bounty.Living here means being part of a friendly community that places value on neighborliness and camaraderie. You will appreciate the convenience of having restaurants, beer and liquor stores located on Main St Selkirk just moments away from your doorstep.Selkirk is known not only for its natural beauty but also for its easy access to essential services and amenities including schools, healthcare facilities, shopping centers, dining establishments, parks and recreation areas - all contributing to making life in Selkirk truly enjoyable.Discover the joy of peaceful living at 183 Blue Water Parkway where comfort meets convenience in a beautiful setting. (id:59646)
95 Fairview Drive Unit# 2
Brantford, Ontario
Step into this bright and updated 2-bedroom, 1-bathroom lower unit in a detached bungalow, perfect for comfortable and convenient living. This thoughtfully designed space features a private entrance, open-concept layout, and in unit washer/dryer for your exclusive use. Enjoy two dedicated parking spots, making your move-in easy and hassle-free. Tenants are responsible for water, hydro, and gas. Located in a quiet, family-friendly neighborhood with easy access to transit, schools, and amenities. (id:59646)
48 Lena Crescent
Cambridge, Ontario
Welcome to 48 Lena cres,Cambridge a charming 2 storey single detached home.This house offers 3 bedrooms, 4 bathrooms, perfect for families or anyone seeking comfort and convenience. The furniture is included with the house.As you enter, you're greeted by a large foyer that leads up to a bright and inviting living room, kitchen and dining room. This cozy space has large windows that flood the room with natural light, along with a fireplace to create a warm, welcoming atmosphere. The kitchen features stainless steel appliances(gas stove 2024), plenty of counter space and cupboards for storage. It seamlessly flows into the back deck, perfect for enjoying outdoor meals or relaxing with family and friends.Finishing off the main floor is a 2pc bathroom, main floor laundry and access to the double car garage.The main floor laundry and mudroom offer practicality and convenience. The second floor ;3 generously sized bedrooms, with the primary bedroom featuring a 4pc ensuite ,walk-in closet and closet with separate lined area. Finishing off the second floor is a 4pc bathroom, and linen closet. The lower level provides additional living space, adding to the versatility of the home plus 2 psc large bathroom.Updates are A/C 2023, washer and dryer 2024, gas stove 2024, water softener and water drinking system 2022 and owned ,security system 3 cameras included ,furnace 2018 ,california shutters throughout the house and more.Located in an amazing neighbourhood, this home is just minutes away from 401 hwy, Cambridge mall ,schools, restaurants, and many other amenities, making it a fantastic choice for those seeking both tranquility and convenience. (id:59646)
36 Tallwood Drive
West Montrose, Ontario
2491 square foot two storey 4 bedroom log home with attached 4 season sunroom (heated floor) with permanent lifetime ornamental steel roof located in secluded cottage like setting in the exclusive West Montrose subdivision. 6.13 acre manicured site includes approximately 2 acres of professionally landscaped areas , gardens , with landscape lighting with 2 acres of woodlot and 2 acres of sodded lawn areas adjacent to the banks of the Grand River (320 feet of riverbank frontage). Scenic views of (atesian well fed) 1/2 acre cold water private pond, private woodlot with 200+ year old oak trees,professionally landscaped lawns and gardens.Quiet private end of cul de sac location. Stocked (rainbow trout) cold water (atesian well)pond with water fall and stream. Newly contructed covered gazebo with composite decking dock. Newly renovated freestanding 1000 sq.ft four season building (gas furnace) with 40 feet of glass sliding doors facing pond with full service kitchen and dining area available for entertaining. Solar array with MicroFit contract in place generates annual income. Emergency back up generator (Generac). Elmira stove retro red appliances (fridge,stove(gas) with range hood, dishwasher and microwave. oversized front and rear outdoor (composite decking) decks with natural gas outdoor firplace . Inground sprinkler system. 2 acres of manicured lawns adjacent to the banks of the Grand River with views of the covered bridge. (id:59646)
N/a Garrison Road
Fort Erie, Ontario
Rarely offered 49 Acre parcel of land directly across from proposed urban boundary expansion. Close proximity to urban centre and existing residential as well as easy access to QEW and Peace Bridge connecting Fort Erie to the US/Buffalo Border. 860 feet of frontage along highly trafficked Garrison Road. RU Zoning. (id:59646)
316634 3rd Line
Grey Highlands, Ontario
THIS BEAUTIFULLY RENOVATED HOME is move in ready to be used as a full-time residence, ski chalet or country retreat. This 5.32-acre property is located close to Georgian Peaks and the Town of Thornbury. The home has a wrap around deck to enjoy the outdoors on those nice sunny days. Main floor living includes large open concept kitchen, living and dining room as well as a beautiful sun room. The primary bedroom, large 3-piece bathroom, 2nd bedroom (or office) are all located on the main floor as well as the laundry room just off the kitchen. The downstairs consists of an extra-large family room and two bedrooms with a full bathroom. Both levels of this home have air tight wood stoves which adds ambience and another form of heat source. The property has a large 3 car garage/shed to store cars and machinery. This property needs to be seen to be appreciated. (id:59646)
19 - 219 Ironwood Way
Georgian Bluffs, Ontario
Welcome To 219 Ironwood Way. This Fabulous 1213 SqFt Bungalow Townhouse Has Everything You Need. Steps To Georgian Bay And The Iconic Cobble Beach Lighthouse, This 2 Bedroom, 2 Bath Townhouse Has 9 Foot Ceilings On The Main Floor And OVER $50,000 In UPGRADES, Including: Addition Of 7 Foot Kitchen Island With Quartz Countertop, Quartz Countertops In Kitchen And Baths, Upgraded Kitchen Cabinets With Backsplash And Valance LED Lighting, Upgraded Bathroom Cabinets And Sinks, Porcelain Floor Tiles In Both Bathrooms and Laundry, LED Pot Lights In Kitchen And Foyer With Dimmers, Frigidaire Stainless Steel Appliances, White Washer And Dryer, Primary Shower With Side Bar/Hand Shower, Pot Light In Main Bathroom Shower, Upgraded Engineered Hardwood Floors, Upgraded Liberty Sump Pump With Marine Deep Cycle Back-Up Battery, Central Vacuum Plus Accessories, Hunter Douglas Palm Beach Shutters, Decorative Window Film On Front Door Window And Sidelight, Water Softener And Garage Door Opener With 2 Remotes. The Bright Lower Level Offers Room To Grow With Potential For Additional Bedrooms, Family Room And A Roughed-In Bath. The Garage Is Insulated, Drywalled, Primed And Painted. This Townhouse Is Also Pet And Smoke Free! Let's Not Forget About Cobble Beach Amenities...Golf Course, Private Beach Club With Two Firepits And Watercraft Racks, Outdoor Pool And Hot Tub, 260 Foot Day Dock, U.S. Open Style Tennis Courts, Bocce Ball Court, Beach Volleyball Court, Fitness Facility, Steam Room, 14KM Of Walking Trails, 18KM Of Cross Country Ski/Snowshoe Trails, Golf Simulator, Driving Range, Restaurant, Patio & Spa! Truly This Is The Lifestyle You Have Been Waiting For! Don't Miss This One! (id:59646)
131 Stonebrook Way
Grey Highlands, Ontario
Welcome to your dream home in the heart of Markdale! This easy-going and comfortable freehold end unit offers a hassle-free lifestyle in a prime location. Forced air gas heating makes heating comfortable and affordable. Step into your fully fenced backyard, complete with a tile slate back patio. Perfect for relaxing or entertaining, it's your own private retreat. Engineered hardwood floors on the main level add a touch of elegance to your living space. The convenience of upper-level laundry simplifies your daily routine. Electric forced air has been installed in the garage. Central vac rough-in ready for you final touch. Water has been hooked up to the refrigerator for easy access for water and crushed ice. A new back shed adds extra storage space for your belongings, keeping everything organized and easily accessible. The drywalled basement expands your living area, providing additional space for recreation or hobbies. Basement is 90% complete. A builder built 3-piece bathroom in the basement adds to the convenience. Parking is a breeze with space for 4 cars on the driveway and 2 in the garage with inside entry. Where you have guests over or a growing family, you'll never have to worry about finding a spot. Enjoy the perks on a contemporary design and the assurance of modern construction standards. Proximity to the brand new hospital and Chapmans Ice Cream Head Office ensures that you're at the centre of convenience and community. In summary, this easy living freehold end unit townhome offers a perfect blend of style, comfort, and convenience. Don't miss the chance to call this wonderful place your home! (id:59646)
101 - 101-536 11th Avenue
Hanover, Ontario
Welcome to 101 - 536 11th Ave, in the heart of Hanover! This move in ready two-bedroom condo offers a prime location within walking distance to local amenities and the downtown area. Situated on the main floor with a gate off the patio leading directly to the parking lot providing easy access for pets and groceries. This unit features a spacious open-concept living and dining area, a practical kitchen, 2 bedrooms, 1.5 baths and a utility room with laundry and storage. Enjoy low-maintenance living in a convenient setting! This unit has been freshly painted and new flooring has been installed. The monthly condo fee is $375.00 it may go up in July. Immediate possession is available (id:59646)
7 - 104 Farm Gate Road
Blue Mountains, Ontario
SEASONAL RENTAL IN BLUE MOUNTAIN IN A LUXURY TOWNHOUSE. Escape to the heart of Blue Mountain with this stunning, fully furnished luxury townhouse, perfect for your family's summer getaway. This beautifully designed home offers four levels of spacious living, comfortably sleeping up to 11 guests. The open-concept main floor boasts soaring 12 ft. ceilings, a cozy gas fireplace, and a walkout to the front patio. The chefs kitchen, complete with granite countertops, a center island, and fully equipped for all your entertaining needs, flows seamlessly into the dining area, which opens onto a private back deck for outdoor dining. The second floor features three spacious bedrooms and two full bathrooms, including an oversized primary suite with its own ensuite. The third floor is a massive loft-style bedroom with a private bathroom and breathtaking views of Blue Mountain. The lower level offers a cozy family room, providing additional living space. Located within walking distance of Blue Mountain Village, this home also offers the convenience of a shuttle service. Please note: The listed price is per month. (id:59646)
221 8th Street E
Owen Sound, Ontario
INCREDIBLE INVESTMENT OPPORTUNITY within this Excellently Maintained and Updated Commercial Space with FOUR RESIDENTIAL APARTMENTS Above. Updated Windows (2022), Most Flooring (Commercial Grade within Retail Space), Paint, Plumbing Fixtures (Faucets and Toilets Throughout including an ACCESSIBLE WASHROOM within Retail/Office Space). Additional Finished Basement Area with Multiple Finished Rooms in Terrific Shape! Vacant possession offered within the completely renovated Main floor and Lower Level. (Rent is not accounted for within Income and Expenses as no rent is currently paid by the Seller occupying the Main Floor and Lower Level). An Abundance of Municipal Parking in Close Proximity. Ask your REALTOR for Break Down of Income and Expenses. (id:59646)
221 8th Street
Owen Sound, Ontario
Excellent Leasing Opportunity-Exceptionally Maintained and Updated Commercial/Office Space. Updated Windows (2022), Commercial Grade Flooring, Paint, and ACCESSIBLE WASHROOM. Additional Finished Basement Area with multiple finished rooms in Terrific Shape! Vacant possession offered within the completely renovated Main floor and Lower Level. $1500.00/Month plus Natural Gas and Hydro. An Abundance of Municipal Parking available close by. Building is also available for sale-X12053709 (id:59646)
78924 Mcilwain Line
Central Huron (Goderich), Ontario
Absolutely stunning home located on 1.53 acre acre lot in a premium lakefront subdivision between Goderich and Bayfield. Excellent design offers this showpiece home with open concept layout, cathedral ceilings, amazing custom kitchen with granite, large island, separate dining area, stainless steel appliances. Beautiful hardwood floors throughout. Primary bedroom with quality ensuite, guest room on main level, plus 4 bathrooms. Great room with stone fireplace. Spacious family room & three bedrooms on lower level. terrace doors on main level to incredible inground salt pool with automatic cover. Professionally landscaped with lighted aggregate driveway, irrigation system. Attached double garage with workshop. Amazing covered walk out view of the lake sets off this home. Beach access. Paved road and surrounded by amazing homes. (id:59646)
102 Deer Lake Road
Huntsville (Stephenson), Ontario
Available for long-term rental Summer 2025! This original 3-bedroom summer cottage is situated on the Muskoka River just south of the Historic Dam in Port Sydney. The cottage is elevated from the river on a well-treed, flat, double lot, with a beautiful view of the river. The charming cottage is cozy and well-decorated with traditional cottage furniture and fixtures. The Muskoka room is lined with windows and serves as a wonderful spot to dine and take in the scenery. The master bedroom has a large window providing a view of the river. The other two bedrooms, located on the opposite side of the living room, have windows looking out to the large wooded property. Outside, you'll find a stone patio and picnic table for outdoor eating. A natural trail with steps carved into the landscape leads you down to the water. The river is clean, deep, and wide - great for swimming. There is a permanent dock with Muskoka chairs along the shoreline which was highlighted in the August 2015 edition of Muskoka Magazine, where you can step down onto the smooth rock and access the water. Enjoy an evening campfire under the stars as you wind down from the day's activities. Rental Amount is monthly. (id:59646)
102 Tekiah Road
Blue Mountains, Ontario
Experience the epitome of contemporary luxury in this exceptional custom 4,150 sq ft residence located minutes from Thornbury. Designed with impeccable craftsmanship and sophisticated style, this 6-bedroom, 4-bathroom home offers an unparalleled blend of elegance, comfort, and seamless indoor-outdoor living. The open-concept main level stuns with soaring 15 ceilings, south-facing windows, and a neutral palette enhanced by 7.5" white oak engineered hardwood. The chefs kitchen is a showstopper, featuring Gaggenau appliances with a gas cooktop & double wall oven, and a large center island with quartz waterfall countertops. A spacious walk-in pantry keeps everything tidy, while the expanded eat-in area offers seating for 6-8. The elegant dining room, illuminated by a designer chandelier, is ideal for formal gatherings or can serve as a home office. The great room is an inviting centerpiece, complete with a sleek gas fireplace and walkout to the fully landscaped yard with an irrigation system. The spa-inspired main-floor primary is a private retreat, offering a serene 5-piece ensuite with a soaker tub, glass-enclosed shower, and dual vanity, along with a stylish walk-in closet. Upstairs, three generously sized bedrooms and a beautifully appointed 4-piece bath provide comfort and privacy. The lower level is designed for both entertainment and relaxation, featuring a rec room, games & gym area, sauna, two additional bedrooms and a sleek 3-piece bath with a glass walk-in shower. Additional highlights include a main-floor laundry/mudroom with sink, a two-car garage, contemporary glass railings, and open riser staircase with accent lighting, a built-in speaker system for immersive audio and automated blinds. Ideally situated to enjoy Blue Mountain lifestyle whether its skiing, golf, equestrian, boating or making the most of the trail systems, this residence offers the perfect fusion of luxury, functionality, and timeless elegancea true retreat for a discerning buyer. (id:59646)
3 - 428 Queen Street W
St. Marys, Ontario
Pol Quality Homes is thrilled to announce the launch of a new pre-construction condominium project in St. Marys, now open for reservations! This development features beautifully designed one- and two-bedroom units. Features include: In-Suite Laundry, Hard Surface Countertops, Premium Vinyl Plank Flooring, One Exclusive Parking Space, Walking Distance to Local Amenities. This project presents exceptional opportunity for first time home buyers looking to enter the real estate market or investment opportunities, especially for clients seeking strong cash flow potential! Construction is already underway, with Phase 1 expected to be completed by Fall 2025. Secure your unit today and take advantage of this incredible opportunity. Contact us for more details or to schedule a consultation. (id:59646)
105 - 12 Beausoleil Lane
Blue Mountains, Ontario
SUMMER RENTAL (summer lease June 1st to September 30th - $2,750/month plus utilities) Beautiful fully furnished two-bedroom two-bathroom ground floor condominium located in Mountain House, just a 20 minute walk to the Blue Mountain Village. No need to walk up stairs. Enjoy the peace and quiet of this property backing onto Windfall's Nature Preserve with pristine walking trails. Mountain House has a state-of-the art outdoor hot and cold pool facility with sauna, workout room and common kitchen with dining room called The Zephyr Spa. Unique to this unit is the shiplap accents in the bedrooms and the fireplace. Wood accent on the dining/ living wall. Bathrooms have custom tile, in-floor heating and shower doors, extra wide oak flooring throughout, quartz counter tops. Fully equipped kitchen has new appliances tableware, and BBQ. Dining table expands to 8 with folding chairs included. Samsung Frame TV. Utilities extra. No pets will be considered. (id:59646)
2 - 155 Albert Street
Meaford, Ontario
Move-In Ready Home in Meaford! Enjoy the best of Meaford living in this charming and meticulously maintained 3-bedroom, 2-bath home, perfectly situated on a quiet street in the heart of town. Just a short walk to downtown shops, restaurants, parks, and the stunning waterfront, this home offers the ultimate convenience and lifestyle. Step inside to a bright and welcoming space, freshly painted throughout. The enclosed front porch sets the stage for cozy mornings, while the inviting living room is perfect for gathering with family and friends. The spacious eat-in kitchen offers direct access to a large deck, complete with a remote-control awning, ideal for outdoor entertaining. Main floor conveniences include laundry and a primary bedroom with a walk-in closet.The finished basement adds incredible versatility with in-law potential, featuring a large family room, recently added kitchenette, a bedroom, and an updated 3-piece bath with a new shower. A workshop space completes the lower level. Outside, relax in the private backyard, where a large deck and secluded hot tub area provide the perfect retreat. Additional highlights include forced air heating, central air, and a carport with an oversized door for easy backyard access. Whether you're a young family, retiree, or looking for the perfect weekend getaway, this home is move-in ready and waiting for you! Just 20 minutes to Owen Sound and 25 minutes to Blue Mountain for skiing and year-round adventure. Don't miss this gem in an unbeatable location! (id:59646)
204 - 110 Sykes Street N
Meaford, Ontario
Welcome to 110 Sykes St North, Unit 204 -- The Victorian Suite. This charming one-bedroom, one-bathroom condo is perfectly situated just steps from downtown Meaford's shopping, dining, and the stunning shores of Georgian Bay. Enjoy easy access to skiing, world-class golf courses, and a variety of other attractions, all just a short drive away. The buildings common areas have been thoughtfully restored to reflect its historic charm. The unit is efficient to heat with one of the only units with a gas wall furnace and multiple baseboard heaters. This condo presents a fantastic opportunity to personalize and renovate to your taste. Recent upgrades include new windows, and the unit comes with a private storage locker and on-site laundry for added convenience. Don't miss out - schedule your showing today and explore the full potential of this delightful condo! Water is include in the condo fees. (id:59646)
1170 Coleman Lake Road
Dysart Et Al (Guilford), Ontario
Imagine waking up to the gentle sounds of nature, with the calm waters of Coleman Lake just steps away. These three waterfront lots, sold together, offer 1.74 acres and over 300 feet of shoreline on a peaceful, non-motorized lake a rare gem for those seeking a quiet retreat. Coleman Lake, tucked away in the charming community of West Guilford, provides the perfect backdrop for long summer days spent paddling, fishing, or simply soaking in the beauty of untouched nature. Here, you'll find the perfect escape, just a short distance from the essentials, yet far enough to feel a world away. Whether you dream of lazy afternoons by the water or exploring the nearby trails, this lakeside haven invites you to slow down and enjoy the simple pleasures of life by the lake. *Motivated Seller* (id:59646)
245 Main Street W
North Perth (Listowel), Ontario
Give your business great exposure on Main St in the heart of booming and busy downtown Listowel with this 4200 square foot commercial unit. Featuring a bright and spacious front entrance, free Main St parking, as well as easy accessibility from the large rear parking lot, the 35'x 110' space with 14' ceilings is perfect for retail, office, professional, gym, and so much more. Formerly a tanning salon, the space offers a large front waiting/show room area, reception office, 8 individual rooms perfect for offices, 3 washrooms (including 2 with showers), as well as additional storage and back office space. Tenants can modify interior space to suit their needs at their own expense. (id:59646)
450 Inkerman Street W
North Perth (Listowel), Ontario
Endless space awaits! This charming 1.5-storey home offers 1,799 sq. ft. of comfortable living, situated on a generous 65x165 lot. With 4 spacious bedrooms, a versatile nursery or office, and two 3-piece bathrooms, theres room for the whole family to enjoy.The main floor features a well-appointed kitchen with ample cupboard space, a spacious dining room, a full bathroom, and a massive living roomperfect for gatherings. Upstairs, youll find all four bedrooms, the additional flex room, and the second bathroom.Outside, the property boasts a single-car attached garage with street access, plus additional parking for four vehicles on the east side. The expansive backyard is a rare find in town, providing plenty of space for kids, pets, or entertaining. A second garage at the back of the home offers extra storage or a workshop area, accessible from both the backyard and the living room. Don't miss out on this incredible space - schedule your private viewing today! (id:59646)
205 - 200 Anglo Street
Bracebridge (Macaulay), Ontario
Excellent value on this 1410 sq ft, 2 bedroom & den luxurious condo at RiversEdge, a boutique condo building of just 24 units, perfectly situation on the Muskoka River. It's just a short walk downtown or to the park. Enjoy pickleball, restaurants and shopping nearby or take advantage of the in-building fitness room, party room or car wash. The common riverview patio is a comfortable place to lounge away a summer day or perhaps enjoy the company of a few friends. The condo itself has luxury features included such as hardwood flooring, porcelain tile, quartz countertops, pot lighting, in-floor heat and ductless A/C. The photos on this listing are of a nearly identical unit, but unit 205 is move-in ready! Secure front entry, underground parking, storage lockers, and boat docking (at an extra cost) make this building very desirable. A life of convenience and comfort. Come see for yourself what Muskoka condo living could mean for you! (id:59646)
446 9th Street E
Owen Sound, Ontario
Step into timeless elegance with this impeccably maintained century home, just a leisurely stroll from downtown and the YMCA. This 2.5-story solid brick beauty masterfully marries historic charm with modern upgrades, offering both character and comfort in pristine condition. With two kitchens, dual laundry hookups, and two electrical panels, the potential to convert this gem into a duplex is right at your fingertips. The inviting front veranda, framed by stately white columns, is the perfect spot for morning coffee or evening relaxation. Step inside to discover original hardwood floors that flow throughout the home, leading you to a spacious living room complete with an electric fireplace, ideal for cozy nights in. The main floor boasts a large dining area, a thoughtfully designed kitchen, and a 3-piece bath. The entryway, with its classic cabinetry, French doors, and charming glass panels, exudes warmth and character. Upstairs, the 2nd floor reveals a brand-new kitchen, a delightful 3-season sunroom, a luxurious 4-piece bath, and a generously sized primary bedroom. The 3rd level offers two more bedrooms, a convenient half-bath, and laundry hookups, making this space perfect for family or guests. Not to be overlooked, the basement has been modernized with spray foam insulation, updated electrical, and a new furnace, ensuring year-round comfort. Step outside to one of the largest backyards in town, complete with additional access through a private right of way perfect for adding a workshop, extra parking, or simply enjoying the expansive outdoor space. With all updates meticulously documented and the duplex potential confirmed by the city, this century home offers not just a place to live, but a world of possibilities. Don't miss your chance to own a piece of history, lovingly updated for today's lifestyle. (id:59646)
791 23rd Street W
Owen Sound, Ontario
Uncover the potential of this prime real estate opportunity! Situated in Owen Sound, this expansive lot presents endless possibilities for renovation or development. With a stripped down house awaiting transformation, let your imagination run wild as you envision the ultimate dream home or lucrative investment property. Bring your vision to life and create a custom masterpiece tailored to your taste and style. Alternatively, take advantage of the ample space and municipal services available to develop the entire lot. Conveniently located near all amenities including schools, trails, and the marina, this property offers unparalleled convenience in a sought-after neighbourhood. Don't miss out on this rare opportunity to shape your future. Schedule a viewing today and unlock the potential of this one-of-a kind property. (id:59646)
105 - 33 Deerhurst Greens Drive
Huntsville (Chaffey), Ontario
Welcome to this spectacular 3 bedroom, 3 bathroom condominium at the world-famous Deerhurst Resort. Each bedroom has its own ensuite and two of those have over-sized jet-tubs. The large and comfortable Primary Bedroom is flooded with light from its southern-exposed windows overlooking the Lakeside Green Space. This Green Space is a wonderfully expansive area for outdoor activities such as walking & fitness trails, disc / foot golf, starlight trail in summer and cross-country ski, kicksled and fat bike trails in winter. Back inside your comfortable condo, sit by the gas fireplace in the chilly days or go through the over-sized patio doors onto the large deck. Completing the interior is a kitchen with full-sized appliances adjoining a modern dining area. This is an ideal space to entertain as each of the bedrooms is self-contained and private. Even the living area with Primary Bedroom can be locked-out as a private one-bedroom suite. Why not take advantage of using this spectacular condominium to treat your family and friends or as a corporate retreat. Maybe you run a business and would like to use it as an incentive for your best team members or treat your special customers. The possibilities are endless. And then there are the many year-round benefits of owning your own piece of Deerhurst Resort: three outdoor pools, hot tubs, one indoor pool, various levels of restaurants catering to all palettes and budgets. From deliciously fast food to romantic evening meals - even food trucks at the beach area! There are areas for the young and young at heart to enjoy the water with beautiful sand beaches and deep-water for water skiing, and more. Do you have your own boat? No problem - docking space is available for various lengths of time (at additional cost). Also, axe-throwing and escape cabin experiences right along the History Trail - which tells the story of this unique resort which dates from 1896 and goes up to its most recent world event of hosting the G8 in 2010. (id:59646)
555262 6th Line
Blue Mountains, Ontario
Nestled on 15.6 private acres, this beautifully renovated Ravenna country retreat blends heritage charm with modern luxury. Surrounded by a serene pond, a stream, lush forests, and private trails, it offers tranquility just minutes from amenities and 1.5 hours from the GTA.The chefs kitchen features south-facing windows, quartz countertops, custom maple cabinetry, a hidden coffee/tea station with a dedicated water tap, and high-end appliances. House of Rohl faucets and designer lighting add elegance. The living and dining areas preserve their original charm with refinished hardwood floors, restored trim, and a striking gas fireplace set in original stone. A spacious family room with nature views and dual exterior access provides additional living space or a potential mudroom conversion. The primary bedroom is a true retreat, light filled with stunning views, double closets with flexible use options and ample space with a seating area. Two additional light-filled guest bedrooms provide comfortable accommodations, each with generous closet space. The main bathroom is designed for relaxation, featuring Zellige tile, a quartz-surround soaker tub with a waterfall ledge, while a convenient main-floor powder room and second-floor laundry with a Samsung washer and dryer(2022) add to the homes functionality.Meticulously upgraded, the home includes all-new electrical 200 AMP(2022), a two-stage heat pump(2022), a gas furnace(2018), updated insulation(2022), enlarged Norwood windows(2022), and a durable metal roof(2017). The exterior features Fraser wood siding & stucco, new eaves, soffits, and Gorilla gutters(2022).This beautiful estate offers ponds, a creek, and forested trails for year-round enjoyment. An approved permit for a 40 x 60 barn and a newly built hydro-enabled workshop(2024) make this a rare and versatile opportunity. Experience the best of country living with modern convenience in this one-of-a-kind home. (id:59646)
206080 Highway 26 Highway
Meaford, Ontario
Welcome to Baybounds, Sinclair Homes newest community in Meaford. Be the change you want to see in the world as these homes are all built to one of the highest quality standards known as Net Zero Homes. All homes include solar panels as well as cold climate heat pumps and net metering contracts with Hydro One, meaning your home will generate as much as it uses and your energy costs will be dramatically reduced. This is all achieved by a home that is extremely well built with high grade insulation, 2 inches of spray foam under all basement floors and up the exterior basement walls, Aerobarrier advanced air sealing, triple pane windows and more. This results in a home that is more comfortable, free of cold and hot spots, humidity regulated, and having higher indoor air quality. Experience luxury with stone countertops throughout the home, stainless steel appliance package, Washer and Dryer, driveway, patio, garage door openers, fibre optic internet direct to home, and high quality finishes - Ask about First Release Incentives! Visit the Sales Centre at 39 Nelson St., W., Unit C, Meaford (id:59646)
Lot 48 - 206080 Highway 26
Meaford, Ontario
Welcome to Baybounds, Sinclair Homes newest community in Meaford. Be the change you want to see in the world as these homes are all built to one of the highest quality standards known as Net Zero Homes. All homes include solar panels as well as cold climate heat pumps and net metering contracts with Hydro One, meaning your home will generate as much as it uses and your energy costs will be dramatically reduced. This is all achieved by a home that is extremely well built with high grade insulation, 2 inches of spray foam under all basement floors and up the exterior basement walls, Aerobarrier advanced air sealing, triple pane windows and more. This results in a home that is more comfortable, free of cold and hot spots, humidity regulated, and having higher indoor air quality. Experience luxury with stone countertops throughout the home, stainless steel appliance package, Washer and Dryer, driveway, patio, garage door openers, fibre optic internet direct to home, and high quality finishes - Ask about First Release Incentives! Visit the Sales Centre at 39 Nelson St., W., Unit C, Meaford (id:59646)
159 Queen Street E
St. Marys, Ontario
Calling all cooks! This restaurant opportunity serving incredible burgers and sensational sides is available in downtown St. Marys. Tuttco Burger Bar is a well attended simple and satisfying concept with an efficient menu offering great results for both staff and customers alike. Seating for fifty including bar seating on the tastefully appointed service floor. The well equipped kitchen and extensive list of chattels, branding, reliable staff and LLBO permit are in place with this turn-key operation to run under the current concept or put your own spin on it with the comfort of knowing your startup costs are covered. Chef led training available. Further information available to qualified buyers through your REALTOR. Please do not go direct. (id:59646)
Rear Parkside Drive
Waterdown, Ontario
Fabulous, very private rare estate lot opportunity situated just north of Waterdown offering excellent commuter access and near schools, shopping, etc. Exquisite natural environment surrounded by parkland and trails, yet almost in town. Approximately 35-acre parcel located north of the to be built Waterdown By-pass. Current developable area of 1.84 acres (zoned A2) and recent Natural Heritage Study by Stantec has identified a second larger building envelope of approximately 3 acres with the possibility of further expansion. Approximately 15 acres open with walking trails and meadows. West, East and North limits bordered by Parklands. This is a once in a lifetime opportunity to acquire a remarkable acreage destination property adjacent to the growing community of Waterdown. Purchaser to verify all. Don’t be TOO LATE*! *REG TM. RSA. (id:59646)
285 Ingersoll Avenue
Woodstock (Woodstock - North), Ontario
Welcome to 285 Ingersoll Ave, in Woodstock, offering the perfect blend of century charm and modern luxury! A beautifully updated century home that seamlessly combines timeless century details with contemporary comforts. This 2.5-storey brick home features 4 bedrooms, 2 full bathrooms an incredible brand new eat-in kitchen with ample countertop, cupboard and pantry space, built-in stainless-steel appliances, quartz counter tops, built-in wine rack and pot filler faucet. You will find new hardwood flooring throughout, updated bathroom, fully finished basement with gas fireplace! Outside find a large lot with mature trees, storage shed and detached garage as well as a fabulous covered front porch to enjoy lovely evenings ! This home offers so much space for families both inside and outside, located near schools, parks, shopping and more! Don't miss seeing it for yourself today! (id:59646)
254 Brant Avenue
Brantford, Ontario
Attention investors. Welcome to 254 Brant Ave, featuring an all brick building with 3467 sq. ft. of finished space. 2 separate ground floor commercial units (1 lease). Each unit has a 2 piece washroom, and shareable common lunchroom. Gross monthly rent $3109.00. Upstairs, three updated 1 bedroom apartments. Monthly rent $850.00, $1000.00, $1435.00. Gross monthly income $76,728.00. Expenses: Gas $3044.49, hydro $3106.33, water $926.32, building insurance $1894.00, property taxes $7189.00. Total expenses $16,160.14. Net operating income $60,567.86. Cap rate 6.1%. Beautifully maintained, fully leased mixed use commercial building located on one of Brantford's main arterial roads. Commercial unit has separate entrances in the rear and on the side. Paved parking with 7 spaces. Long term, excellent tenants provide a steady income stream and make this a great investment. This building is in pristine condition and would make an excellent addition to your property portfolio. (id:59646)

