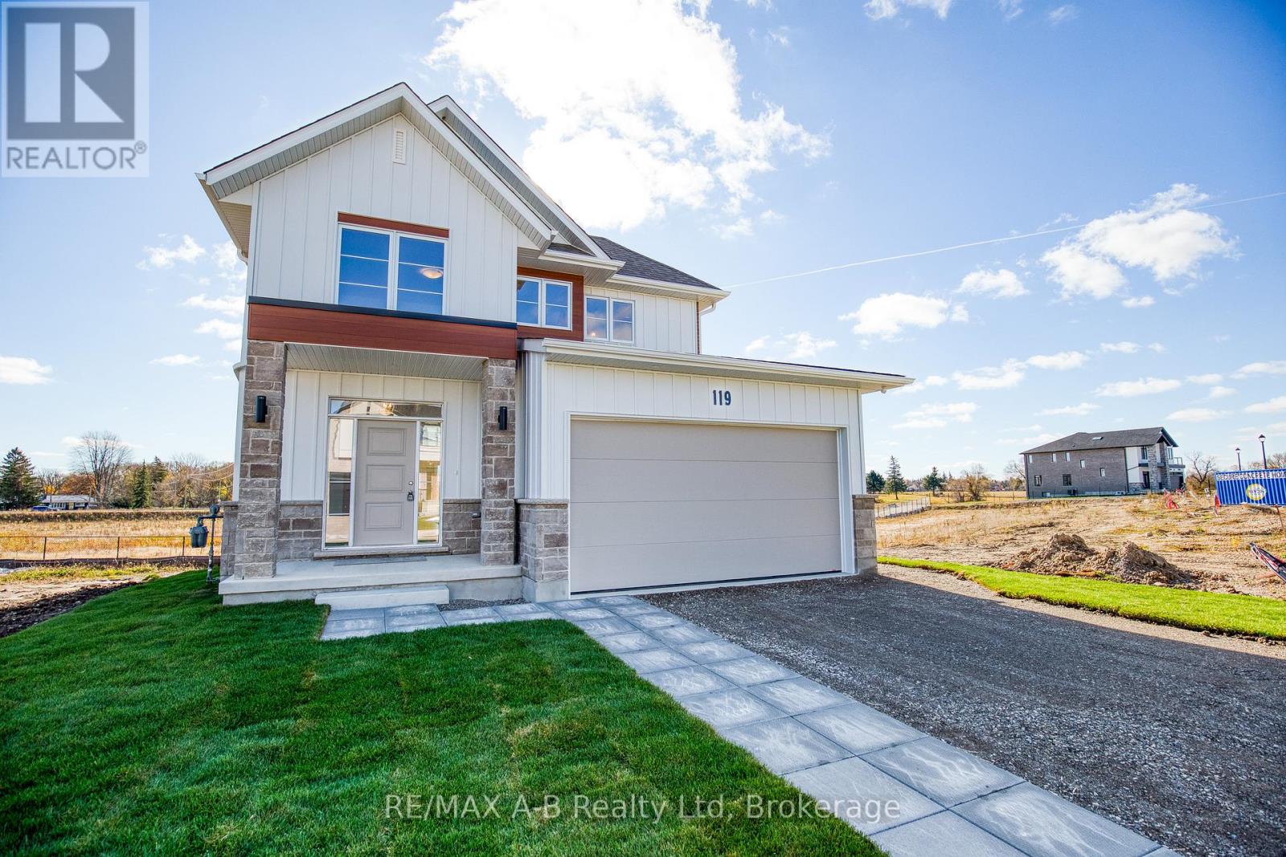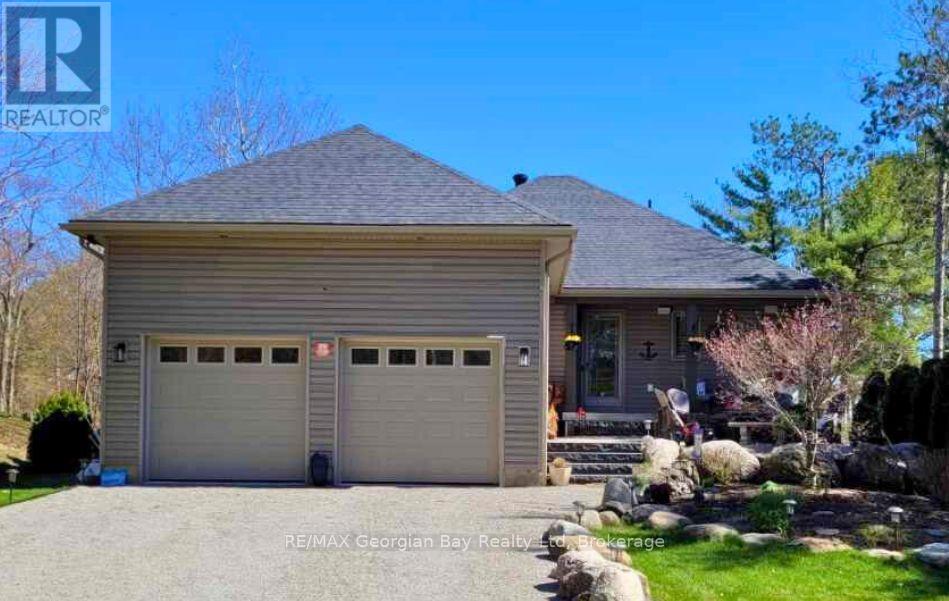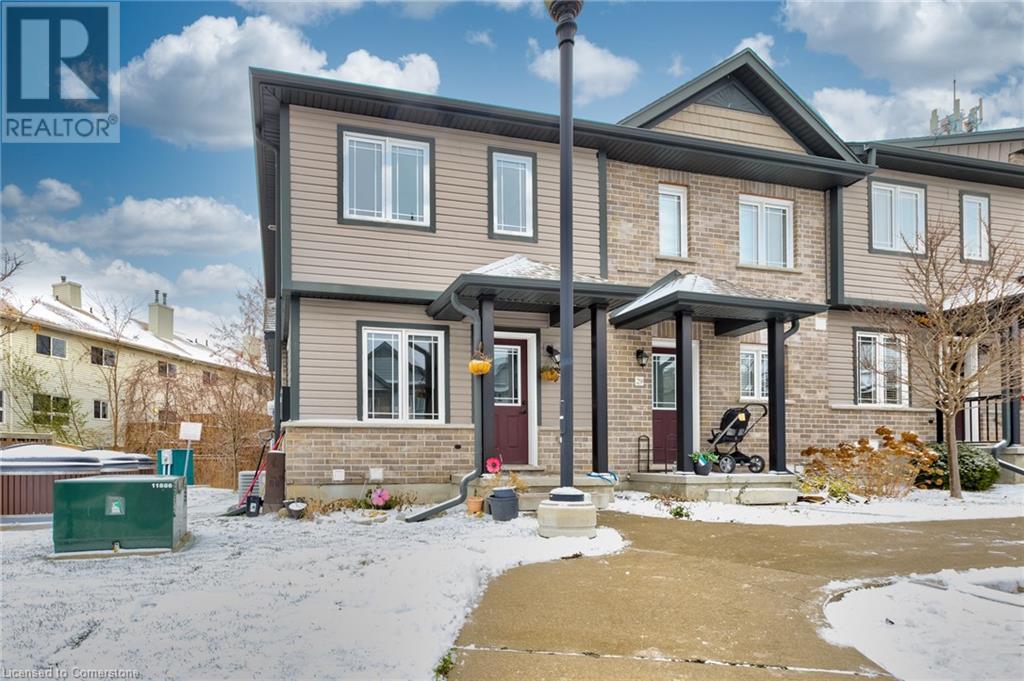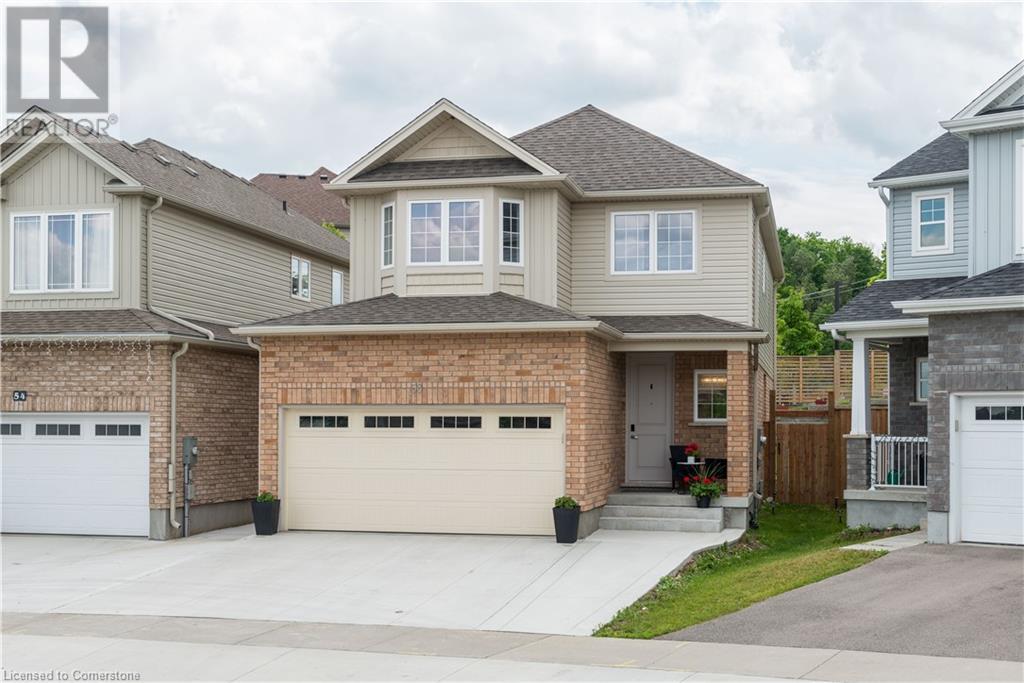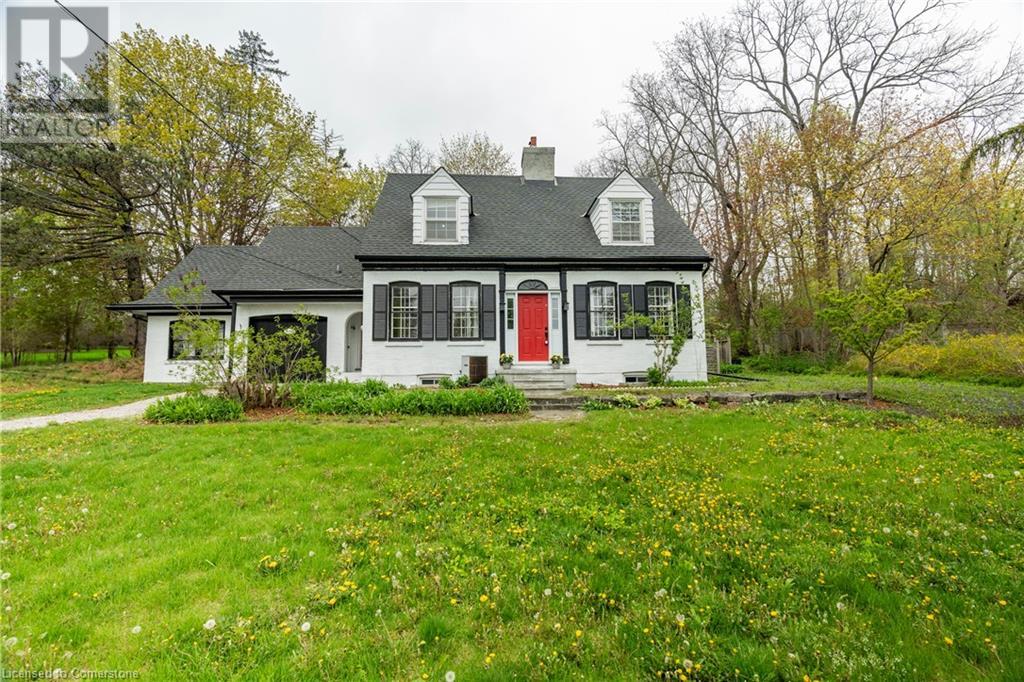Lot 3 119 Dempsey Drive
Stratford, Ontario
Introducing the new sales office at the stunning Knightsbridge community, where were excited to showcase the remarkable Rosalind model. Set on a premium lookout lot, this custom-built, move-in ready home offers spectacular views of the community trail and lush green space, making it a truly unique property. Designed with versatility in mind, this home features two self-contained units, each with its own kitchen, laundry, and private entrance. The upper unit presents an open-concept design with 3 spacious bedrooms, 2.5 bathrooms, and convenient upper-level laundry. The lower unit is filled with natural light, thanks to large lookout windows, and offers a cozy eat-in kitchen, 1 bedroom, 1 bathroom, and its own laundry facilities. With a flexible closing date of 30+ days, you can move in soon or explore various floor plans and exterior designs to personalize your perfect home. Custom build options and limited-time promotions are available, making this the perfect opportunity to create a home that suits your lifestyle. (id:59646)
9 Broadpoint Street
Wasaga Beach, Ontario
Are you searching for a move-in-ready family Wasaga Beach home that combines style with functionality. Over 2,500 sq ft of flexible living space for growing families to dedicated professionals, retirees & those downsizing. Open concept main floor: spacious family room feature gas fireplace, a modern kitchen & a dining area accentuated by 9' ceilings and elegant pot lights. 3 bedrooms on the main floor perfectly accommodate families needing extra space or professionals in search of a conducive work-from-home environment. A slightly separated bedroom currently doubles as an office space, enhanced by impressive 14-foot ceilings to inspire productivity and creativity.Fully fenced backyard oasis with a 4-tier deck, landscaped walkway, and above-ground pool plus hot tub. Such large yards are rare in modern subdivisions, providing a private retreat for relaxation or family enjoyment, perfectly embodying the Wasaga Beach lifestyle. Fully finished basement with a large recreation room, modern bathroom with walk-in glass shower, additional bedroom, and fully equipped kitchen. Ideal for an in-law suite while still fitting seamlessly into a single-family home. Practical needs are addressed with ample storage in the crawl space and a spacious double garage with inside entry. Located in a quiet, family-friendly area, the home is surrounded by picturesque trails and green spaces, perfect for summer activities such as cycling and walking, and winter adventures like snowshoeing and cross-country skiing. Conveniently located with the vibrant Stonebridge town center's variety of stores and restaurants, including Walmart, Boston Pizza, and Tim Hortons, only a 5-minute drive, as is the enticing Beach 1. Additional home features include California shutters, pot lights, an 18' gas-heated above-ground pool, pool bar, hot tub, hardtop gazebo, gas BBQ hookup, quartz kitchen countertops, sprinkler system & rough-in for central vacuum . The roof was reshingled in 2024. (id:59646)
15 Rue De Parc
Tiny, Ontario
Incredibly rare offering on Georgian Bay! Deeded water access with a luxury view and location on Georgian Sands Beach! It doesn't get any better than this. This 2800 sq ft bungalow built in 2012 has been meticulously designed and constructed, showcasing the highest level of craftsmanship and attention to detail. Its unique architecture and high-end finishes set it apart. The heart of this home is a chef's dream come true. The spacious and impeccably designed kitchen is fully equipped with top-of-the-line appliances, ample counter space, pantry, and custom cabinetry - allowing culinary enthusiasts to create delectable meals while taking in the stunning water views from the panoramic windows. This home features 4 generously sized bedrooms and 2.5 baths. The primary suite offers a stunning water view, luxurious 5 pc ensuite, walk-in closet, laundry, gas fireplace, and radiant heat in bath and deck providing a private sanctuary. Fully finished lower level with walk-out features 3 bedrooms, 4 pc bath, electric fireplace, full laundry, and utility room with lots of storage. Whether it's kayaking, boating, or simply enjoying the waterfront ambiance, the possibilities for water-related activities are endless and right at your doorstep. Additional features include fiber optics, hot tub, oversized double car garage, outdoor shower, Trek composite decks, HRV, in-ground sprinklers, central air, generator, owned forced air gas furnace and water heater (new 2025). Enjoy year-round access, beautiful parks, walking paths to the beach, west-facing panoramic views of Georgian Bay, Blue Mountain, Christian Island, and breathtaking sunsets. Great location for boating enthusiasts providing access to explore the 30,000 Islands of Georgian Bay. Just 90 minutes north of the GTA, 12 minutes to Penetanguishene & 15 minutes to Midland for amenities. 3 tennis courts, 2 ball diamonds, and 5 other facilities are within a 20-minute walk of this home. 4 Public & 4 Catholic schools serve this home. (id:59646)
350 Dundas Street S Unit# 30
Cambridge, Ontario
RENT-NO-MORE. This newer end-unit townhouse with low condo fees is perfect for renters or first-time buyers looking to make the leap into homeownership. The open-concept main floor features a bright kitchen and living area that leads to a rear deck—great for morning coffee or evening unwinding. Upstairs, you’ll find two spacious bedrooms and a shared bathroom. The finished basement adds even more flexibility, currently set up as a bedroom but easily transformed into a rec room, home office, or that gym you swear you’ll use. A 3-piece bathroom and a laundry-equipped mechanical room complete the space. Tucked at the end of a quiet cul-de-sac, this home is a safe spot for kids and pets to play. Plus, you're near a scenic trail and right across from a shopping plaza, so whether you need groceries, coffee, or just a little retail therapy, you’re covered. Don’t miss out—homes like this don’t wait around! (id:59646)
29 Hall Street
Ayr, Ontario
Totally renovated in cottage-core elegance, this century home blends charming original features with stylish modern updates. The attached garage offers dual functionality (and is heated and cooled): a mudroom entry with ample storage, plus a separate space perfect for a games room, hobby area, or office if not used as a garage. With its exposed brick feature wall, the open-concept kitchen offers new cabinetry, updated countertops, an oversized island with storage and an extendable eating area, and a beautiful backyard view through newer windows with direct access to the back deck. The main floor also includes a spacious laundry room with a built-in office nook or butler’s pantry, two bathrooms (including a handy second shower), a dedicated coffee bar, and the ultimate private primary retreat. The primary bedroom features a spacious dressing room with custom built-ins and a luxurious ensuite with a curbless spa-style glass shower. Built-in cabinetry along the staircase adds both style and smart storage, leading to the second floor where you’ll find two good-sized lofted bedrooms—one with an electric fireplace. The immaculate stone basement is dry with good ceiling height, making it perfect for utilities or storage. Off the kitchen, the back deck leads to a new stone pathway and a standout outbuilding featuring a covered side patio—ideal for entertaining or relaxing outdoors. The yard is fully fenced with low-maintenance landscaping throughout. Located just steps to downtown Ayr, schools, shopping, trails, Jedburgh Pond, and the Nith River—and only minutes to the 401—this property offers that perfect blend of country charm and urban convenience. Stylish, unique, and ready for summer—don’t miss your chance to see this one. (id:59646)
55 Hoffman Street
Kitchener, Ontario
This home is a solid 2 bedroom brick Bungalow located in a popular Kitchener family neighborhood. A great investment for a first time buyer or retiree on a beautifully landscaped lot with low property taxes and a convenient location. Good access to the Conestoga Expressway and located on a city bus route. The bright Kitchen with refrigerator, stove and dishwasher overlooks the fenced rear yard. and the 2 bedrooms bookend the 4 pc bath. The finished basement with separate utility room/laundry provides a large open Rec Room for your entertainment pleasure. Outside the front garden is full of colorful perennial plants and the rear yard is a peaceful escape, very private and fully fenced. This home awaits your personal decorating and is available for mid summer occupancy. (id:59646)
50 Willowrun Drive
Kitchener, Ontario
An Amazing Single Family Home, Located In Desirable Lackner Woods Area. This Property Comes With Many Upgrades. Over 2840 Sq Ft Of Living Space.Main Level Offers Open Concept Layout.The Kitchen Has An Extended Island With Upgraded Cabinetry And Quartz Countertops, Electric Range, Also Offers A Large Living Room Area With a Cozy Electric Fireplace And Dinning Room Area. 2 Pieces Bathroom With Quartz Countertop. Second Level Boasts Three Bedrooms , Large Master Bedroom With a Big Walk-In Closet and 5-Pieces Luxury Ensuite, Laundry Room With Cabinetry , And 5 pieces Main Bathroom With Double Sinks and Quartz Countertop. The Basement Is A State Of Art,Presented One Large Bedroom With Big Walk-In Closet , Recreation Room With Kitchenette ,Electric Fireplace , Office Room , Modern Bathroom, Utility Room and Cold Room . Extended Concrete Driveway And Natural Gas Barbecue PLEASE NOTE : All photos were taken prior to current tenant occupancy , when the property was professionally staged.The current furnishings and decor may differ !!! (id:59646)
7811 Wellington 45 Road
Glen Allan, Ontario
Welcome to small town living in the charming community of Glen Allan! This century home is brimming with potential and just waiting for your personal touch. Featuring 3 bedrooms and a 4-piece bathroom upstairs, this home offers a solid foundation with several key updates already completed—including the roof (2010) , furnace (2018) , water softener (2021) , and water heater (2023) . Step into the mud room that leads directly into a convenient laundry area with a 2-piece bathroom. The back deck, complete with a privacy fence and glass railing, provides the perfect space to enjoy family BBQ night and views of the beautiful yard. With parking for two and ample space to build your dream garage, this property is ideal for anyone looking to create a home that reflects their unique style. If you've been searching for a house with utility updates, and loads of potential—this could be the one! (id:59646)
285 Doon South Drive
Kitchener, Ontario
Welcome to this beautifully maintained 3-bedroom, 4-bathroom freehold townhome, offering nearly 1,900 sq ft of stylish living space above grade, plus a fully finished basement — perfect for additional living, entertaining, or guest space. Located in the highly sought-after Doon area, this home features a bright and open-concept carpet-free main floor ideal for modern living, complete with tasteful finishes throughout. Upstairs, you'll find a versatile loft area that connects to three generously sized bedrooms, including a primary suite with ensuite bath. The basement extends the living area with a large rec room, full bathroom, and plenty of storage, including a cold cellar— a great option for a home gym or media room. Enjoy the convenience of a double car garage with a man door leading directly to a fully fenced backyard — perfect for kids, pets, or summer gatherings. Just minutes from top-rated schools, shopping, parks, and quick access to Highway 401, this home blends comfort, style, and unbeatable location. Don’t miss your chance to own in one of Kitchener’s most vibrant communities! (id:59646)
105 Se Southcreek Trail
Guelph, Ontario
Situated in a wonderful neighbourhood with shopping center, schools, trails and parks just steps away. Walking distance to grocery and many other amenities, a 5-minute drive to Stone Road mall and the university, and 10 mins from the 401 or downtown Guelph Charming home, ready to move in. Lot of storage space. No carpets. Three bedroom on second level with walking closets and Huge primary bedroom with ensuite bathroom and two additional closets. Fully finished by the builder basement is good enough for a home gym, an office and a bedroom with additional bathroom. Sunny backyard with deck, two separate sheds and vegetable garden. Worried about parking space? Here you go - two car garage and parking for two car in front. Don't loose this opportunity. Don't delay, act today. (id:59646)
456 Fountain Street S
Cambridge, Ontario
Welcome to 456 Fountain Street South — a spacious, character-filled family home set on an impressive ½-acre lot with a private pond in the heart of Preston, Cambridge. This charming detached home offers nearly 2,300 sq ft of finished living space, including four bedrooms, three bathrooms, and a bright, functional layout ideal for families or multi-generational living. The primary bedroom is a true retreat, featuring a large attached bonus room perfect as a walk-in closet, office, or private sitting area. One of the closets even leads discreetly to a third bathroom and fourth bedroom—an unexpected and practical touch. The kitchen is equipped with quartz countertops and stainless steel appliances, opening to a sun-filled living room. Just off the living area, you’ll find a cozy sunroom—perfect for enjoying your morning coffee or unwinding with a good book. The home has been freshly painted with new flooring added in 2025, making it move-in ready. Outside, enjoy the serenity of your own private pond, mature trees, and plenty of space to relax, garden, or entertain on the 100 x 252 ft lot. Commuters will love the quick access to Highway 401, and the short drive to Kitchener, Conestoga College, schools, parks, and trails makes this location unbeatable. With parking for six and immediate possession available, this is a rare opportunity to own a private oasis with space, charm, and convenience. (id:59646)
401 - 360 Quarter Town Line
Tillsonburg, Ontario
Modern End-Unit Townhome with Luxury Finishes! Welcome to this stunning 3 bedroom, 3 bathroom end-unit home built in 2020, offering contemporary living in a prime location. Thoughtfully designed with high-end finishes, this home features a luxury kitchen complete with quartz countertops, a spacious island and stainless steel appliances. Sleek black hardware and light fixtures add a touch of style and elegance throughout. Enjoy a bright and airy layout with neutral paint colours maximizing natural light. Generous closet space adds to the convenience and the fenced backyard offers privacy and outdoor enjoyment. This low maintenance property comes with affordable fees covering grass (excluding backyard fenced in grass), snow removal from streets and driveway, garbage collection, building insurance, windows (not window washing), doors, roof, common elements and ground maintenance. Situated in a prime location, just minutes from Hwy 19 and 401, schools, parks and shopping, this townhome is ideal for families and commuters alike. Flexible closing available. Measurements taken from IGuide Technology and builder plans - all approximate. (id:59646)

