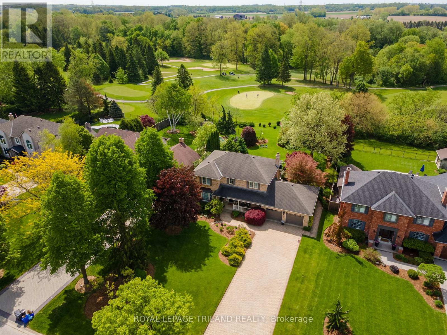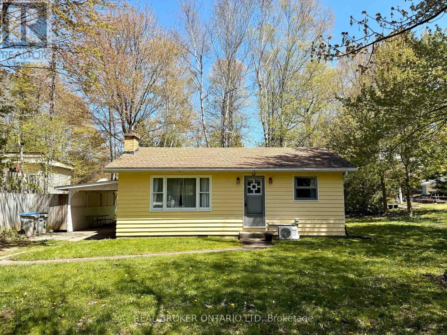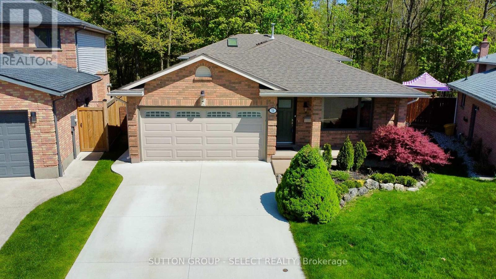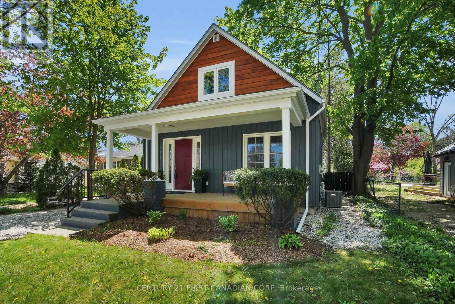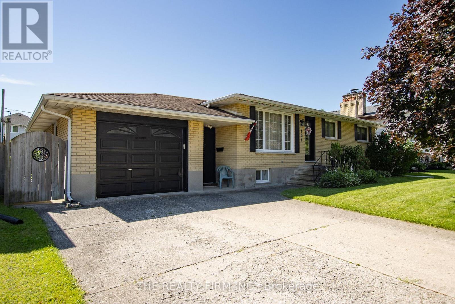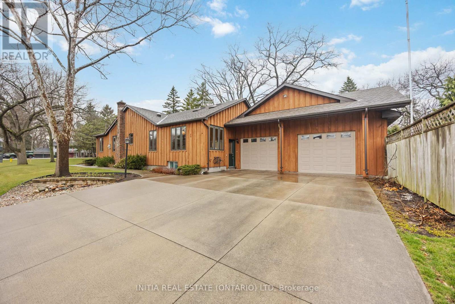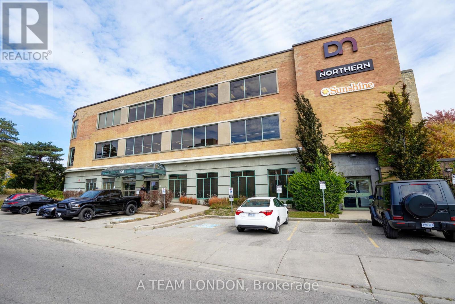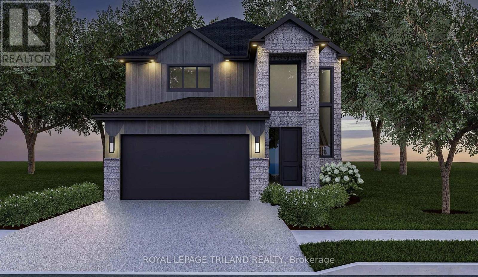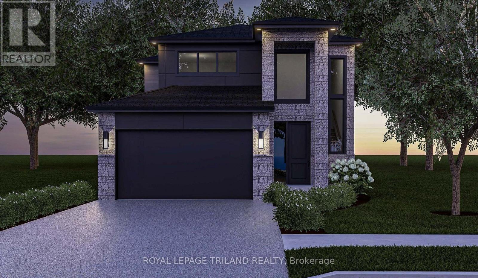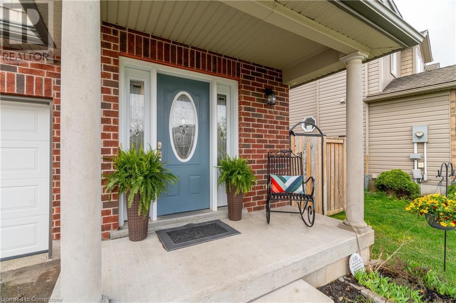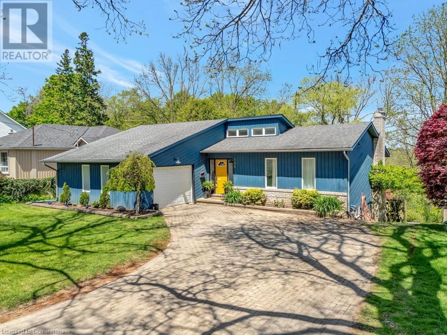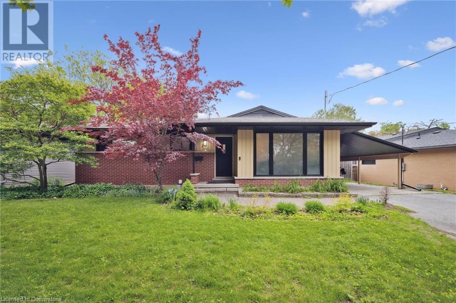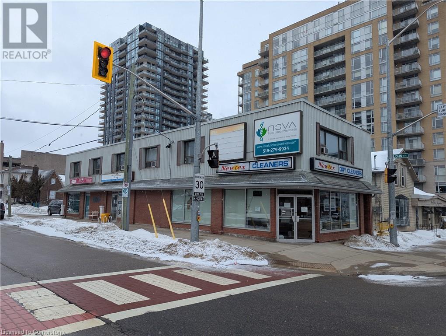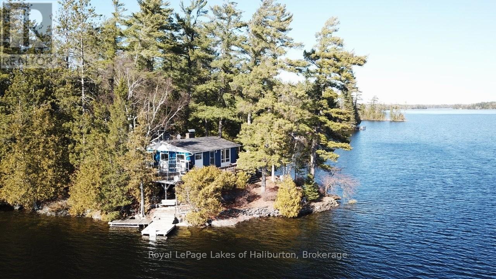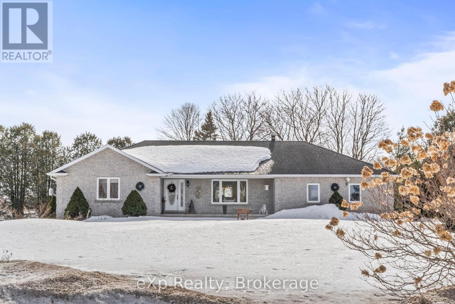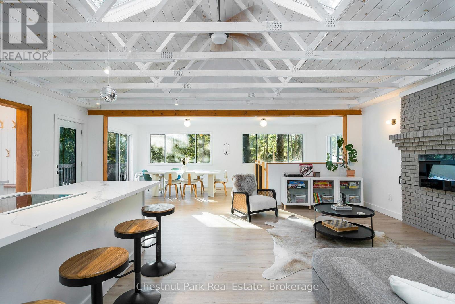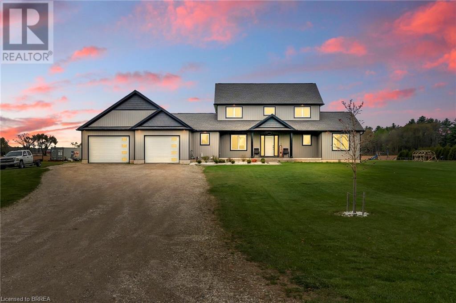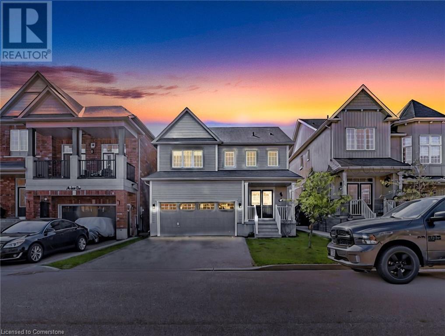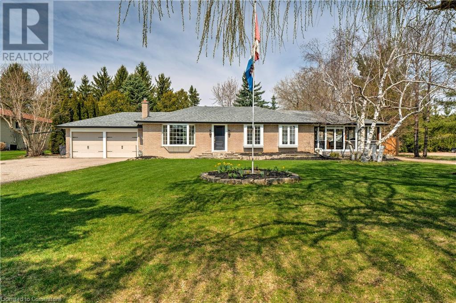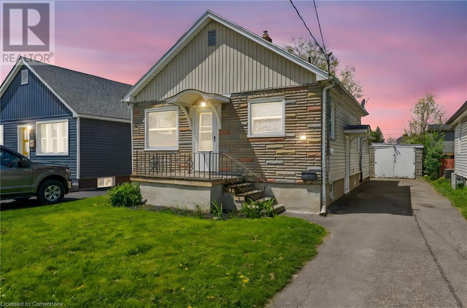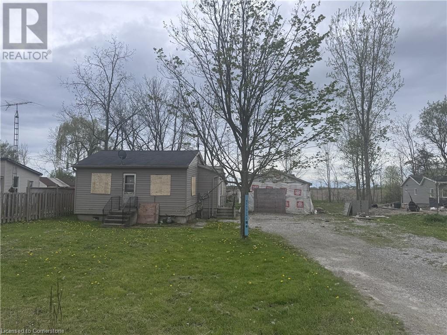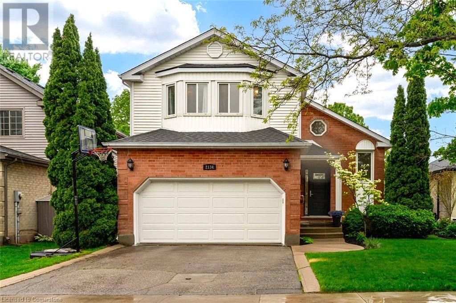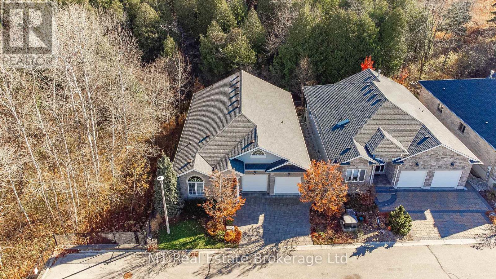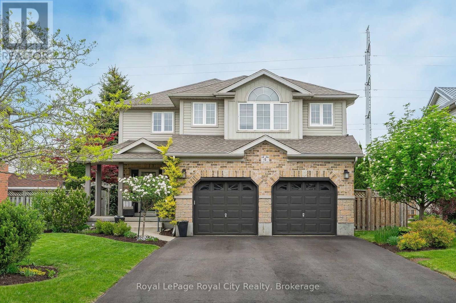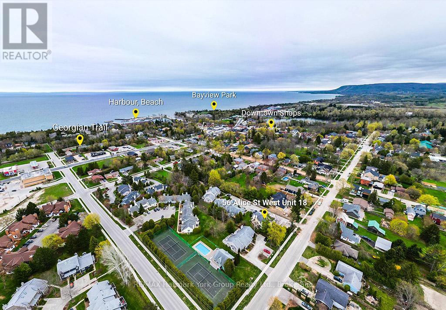46 Byron Avenue E
London South (South F), Ontario
Opportunity knocks! Owner occupied, set up your own rents. Situated in the Heart of sought after Wortley Village. This century yellow brick duplex has been meticulously maintained and features 2 - 2 bedrooms units. Main floor unit features living/dining rooms, eat in kitchen, 2 bedrooms and laundry. Upper 2 bedrooms, great room with cathedral ceilings to deck and laundry. Each unit has separate heating and cooling controls, and separate hydro meters. A must see. Potential rents: main $1,650 plus hydro, upper $1,750 plus hydro. Upgraded insulation (R50) in attic. Kitchen crawl space spray foamed, remainder of basement insulated and drywalled. Make your appointment today! (id:59646)
35 Kirk Drive
London South (South V), Ontario
Executive Living on the Green - Lambeths Finest Welcome to your dream home a Bruce McMillan built home featuring impeccable craftsmanship on a large treed beautifully landscaped lot, perfectly positioned in one of Lambeth's most prestigious neighborhoods. This executive residence backs directly onto Greenhills private golf course and Country Club with breathtaking views of the first green, offering an unparalleled blend of elegance, comfort, and lifestyle appeal. This beautifully maintained 3-bedroom, 2 full bath and 2 half bath home is a showcase of timeless design and thoughtful upgrades. Step inside to discover gleaming hardwood floors, rich oak trim, crown moulding, and an abundance of natural light, thanks to well-placed skylights that illuminate the space. The kitchen features granite countertops and a skylight, and offers a walk-out to a beautifully landscaped backyard complete with a pond water feature and updated PVC decking - perfect for both indoor and seamless outdoor entertaining. A fully finished basement expands your living options with a cozy gas fireplace perfect for movie nights, and the potential for an in-law suite with its own garage access. Curb appeal is second to none, with meticulously landscaped front gardens welcoming you home, while the private backyard oasis-complete with scenic golf course views-offers the ultimate setting for outdoor relaxation. Enjoy easy living with an irrigation system (front and back) that keeps your outdoor space lush and low-maintenance. Close proximity to Highway 401, Main Street Lambeth, shopping, arenas, golf courses, scenic trails, and a full range of amenities-everything you need just minutes from your doorstep. This is a rare opportunity to own a legacy property in one of Lambeth's most sought-after communities, schedule your private showing today. (id:59646)
9684 Maylard Avenue
Lambton Shores, Ontario
Just a short walk to the sandy shores of Lake Huron and those world-famous Ipperwash sunsets, this classic 3-bedroom cottage is your laid-back summer base. Set on a spacious 75' x 200' freehold lot surrounded by mature trees, there's plenty of room to relax, unwind, and soak up nature in a friendly, family-oriented community. Whether you're lying in a hammock with a book or looking up at a sky full of stars, this is the kind of place that invites you to slow down. Inside feels exactly how a cottage should: uncomplicated, inviting, and ready for laid-back days and lazy mornings. The newly installed heat pump provides both air conditioning and heat, so you can stretch your time here well beyond summer. A large picture window in the living room fills the space with natural light and frames peaceful treed views. The layout is bright, simple, and functional, and the kitchen includes the fridge and stove. Even better, it's being sold furnished, so you can skip the setup, pack your bags, and start enjoying cottage life right away. Whether you're heading 15 minutes north to Grand Bend or south to Forest, you're close to everything while still being far enough to truly unplug. Be the reason someone else says, Ugh, we missed it. Book your showing today! (id:59646)
101 Clarence Street
Aylmer, Ontario
Great Value in a great location. This 4 bedroom, 2.5 bath split level home is located in a desirable cul-de-sac within walking distance to schools, making it an ideal option for families. Upon arrival you will notice the double wide stamped concrete driveway, double attached garage and good sized yard. The main level offers good sized living room, kitchen and dining area, the upper level has a full bath plus 3 bedrooms including primary with lots of closet space and 2 pc ensuite. The lower level with entrance from the garage has the 4th bedroom and 3 pc bathroom, the basement features large windows, finished recroom and utility room with laundry. Upper level flooring, doors and windows recently updated. All measurement as per iGuide floor plans as seen in Photos (id:59646)
1825 Couldridge Way
London North (North S), Ontario
This spacious two-storey home offers an open concept layout with a bright great room featuring hardwood floors and a gas fireplace. Ceramic tile runs through the dining area, foyer, and laundry/mudroom. A terrace door off the dining area leads to a beautiful fully fenced backyard, perfect for relaxing or entertaining. Upstairs features four generously sized bedrooms. The primary bedroom includes a walk-in closet, and private ensuite with a large glass shower. A spacious four-piece family bathroom completes the upper level.The basement is unfinished and includes a treadmill and workout station. The home also offers a double-car garage with inside entry and a paver stone driveway. Located steps from St. André Bessette Catholic Secondary School and close to the North West London shopping district. (id:59646)
70 Milan Place
London South (South T), Ontario
Prime Location! Backing onto ESA forest and trails in the desirable Westminster Ponds area! This immaculate 4-level backsplit offers three bedrooms, two bathrooms, and spacious living areas. The sunken living room features a gas fireplace, hardwood flooring, and a built-in wall cabinet. The formal dining room also boasts hardwood floors, perfect for entertaining. The updated kitchen (2023) showcases new white cabinets, a quartz countertop, and an island dinette, along with a stainless steel fridge, stove, and dishwasher. Bright high ceilings with skylight add a welcoming touch. The second floor includes a 4-piece bath with a skylight and a large primary bedroom overlooking the forest. The third-level spacious family room has an office area, an updated 3-piece bath (2022), a gas fireplace, laminate flooring, and large windows with forest views. The fourth level houses a dedicated laundry area with front-load washer and dryer, folding space, and storage cabinets, along with a large utility/storage room and cold cellar. Extras include a double car garage with inside entry, rear access, and automatic opener, a 20' x 11' covered deck, a separate concrete patio, a fenced yard, a shed, and a covered front porch. The double concrete driveway was replaced in 2023, the furnace in 2014, the central air in 2014, the roof shingles in 2018, all windows were replaced as of 2024, and new front and side doors were installed in 2023. All appliances and window coverings are included for your convenience. Quick and easy access to the 401 corridor. (id:59646)
1290 Springbank Avenue
London South (South B), Ontario
Step into this beautifully renovated 1.5-storey gem in the heart of Byron, where every detail has been meticulously crafted to create the ultimate retreat! With a complete top-to-bottom renovation, this home combines timeless charm with modern sophistication, making it a true showstopper. Featuring 2 cozy bedrooms, including a versatile room with a built-in Murphy bed, plus a spacious primary suite tucked away in the half-storey with a full wall of closet storage and brand new pot lights. Two sleek, modern washrooms with fresh finishes complete the living spaces, while crown molding, tall baseboards, and pine shiplap walls add character throughout. Enjoy the luxury of new, high-end finishes: luxury vinyl plank flooring, newer windows, new interior doors and a fresh coat of paint in beautiful classic shades. The sunroom, with its gas fireplace and built-in storage, invites you to relax and unwind in style. The heart of the home? A completely redesigned kitchen featuring stainless steel appliances, a gas stove, a microwave rangehood, a large undermount sink, and stunning quartz countertops-perfect for cooking up a storm or hosting friends. The cozy lower level includes a family room, plus ample storage space to keep everything organized. Outside, a large, fully fenced yard offers a firepit and deck for entertaining on warm, evenings, while the shed with hydro is an ideal space for hobbies or DIY projects. Tucked away on a quiet street, this home feels like a peaceful oasis, yet you're just minutes from Springbank Park, Boler Mountain, restaurants, shopping, and schools. With a new roof (2017), furnace and AC (2022), plus all new appliances, siding, and insulation (2023), there's absolutely nothing left to do but turn the key and enjoy one of the most sought-after neighborhoods in London. Don't miss your chance to call this Byron beauty home! (id:59646)
104 William Street
West Elgin (West Lorne), Ontario
These charming, yellow, all-brick ranch homes rarely come up--but now is your opportunity to own one, that's move-in ready, on one of the nicest streets in West Lorne--welcome to 104 William. Just steps away from the elementary school, this classic home will impress you with neutral decor and gleaming floors! The kitchen is equipped with high end appliances and a view of the backyard. The main floor living room is bright, airy and sun-filled! No original windows throughout this home--all upgraded! Hi R-rated blown insulation in the attic. Radiant heat panels above the ceiling in the upper level keep it toasty during cold months. Brand new gas fireplace in lower with brand new flooring in one of the lower bedrooms--both done April 2025. The double concrete drive is truly what every homeowner wants and the roomy breezeway is perfect for muddy boots and all your gear. This 66' wide lot, fully fenced property is a great home for gracious living and entertaining. Perfect family home or downsizer. (id:59646)
1311 Lakeshore Road
Sarnia, Ontario
Live on prestigious Lakeshore Road in this charming, unique 3-bed, 2-bath impeccably cared for bungalow on a large corner lot, just steps from the beach, parks, trails, shopping and schools. The modern kitchen features custom maple cabinets, Belgian tile while the sunroom showcases Velux skylights, Pella windows with built-in blinds, and cathedral ceilings. Natural light floods the inside space through large windows, skylights and 4 sola tubes. The sunken living room boasts a gas fireplace, complemented by Canadian Maple hardwood floors. The master bedroom offers an ensuite and walk-in closet. The lower level includes a sunken family room, rec-room, storage, cold room, utility room, laundry room and workshop. Home was extended in 1992 and 2009 with high-quality materials. The spacious double garage (31.4x23.2) includes two 10x8 doors. Enjoy the private fenced backyard oasis with a concrete patio, gazebo, and large shed. Notice the extensive landscaping. (id:59646)
32 Talbot Road
Canfield, Ontario
Solid custom built 3 bedroom bungalow home with full basement and two detached garages. Located in the Hamlet of Canfield this quality family home features 3 main floor bedrooms, an Open Concept Eat-in Kitchen with patio doors to a raised deck, double paved driveway with parking for 6, and partially finished basement with recroom with gas fireplace. There have been many upgrades including vinyl windows, shingled roof, double paved driveway, flooring, 100 amp panel, furnace, UV filtration system, and paint to name a few. This home is perfect for first time home buyers looking for a home loaded with potential and offers easy access to the highway. Enjoy quiet country nights under the stars or a morning coffee on the rear deck with stunning panoramic scenic views. (id:59646)
300 Wellington Street
London East (East K), Ontario
Bright, modern office building at the entrance to downtown London. Ideal owner/user or investor opportunity. Located on 2.4 acres at the corner of Wellington Street and Horton Street. Total building size 87,566 SF consisting of 3 full floors of 25,000 SF (+/-) each. 55,000 SF leased, 32,000 SF available which includes one full floor. Great upside. This well-known building features beautiful, exposed brick accents, secure reception area, fully finished turn key office suites in many sizes and configurations. High profile signage positioning available. The property also features a common area outdoor patio with booths, tables, outdoor kitchen, fire pit with muskoka chairs, putting green, etc. Ideally suited for Tech, Call Centres, Non-Profit Organizations, Public Services or a variety of professional/office uses. Excellent surface parking available - 314 spots which equates to a parking ratio of 4 per 1000 SF rentable. Many recent upgrades. 2 passenger elevators and 1 freight elevator. (id:59646)
12200 Plank Road
Eden, Ontario
This stunning custom-built home offers modern design, high-end finishes, and all the space your family needs — both indoors and out. As you enter, you're welcomed by a bright, open foyer featuring an extra-large walk-in closet that doubles as a mudroom and storage space. Just off the entryway, a spacious at-home office awaits, well-lit and wired to serve as the command center for your multi-camera security system. The main floor boasts an open-concept layout, highlighted by soaring vaulted ceilings and cathedral windows that fill the living room with natural light. The cozy propane fireplace adds a warm and inviting touch to this elegant space. The heart of the home is the chef-inspired kitchen — an entertainer’s dream. A massive quartz island serves as both prep space and a central hub for gatherings. The kitchen is equipped with premium-grade appliances, including a 5-burner gas cooktop, double wall ovens in brushed nickel, matching dishwasher, and stainless steel refrigerator. Thoughtful extras include a pot filler, soft-close drawers and cabinets, and custom lighting throughout. A separate canning/prep room offers additional pantry storage and workspace. The adjoining dining area features beautiful views of your private backyard and serene ravine. Upstairs, you’ll find three generously sized bedrooms, a full bathroom, and a convenient laundry room. The show-stopping primary suite features a walk-out balcony with peaceful views of an adjacent horse paddock and hot tub — ideal for morning coffee or evening relaxation. The spa-like ensuite includes a luxurious soaker tub, double rainfall shower, and a large walk-in closet. Fully Finished Basement: The lower level of this home is fully finished and adds even more living space. Enjoy a huge family room, a fourth bedroom, and a modern full bathroom — perfect for guests, teens, or extended family. Additional features include heated flooring in the garage, high-end finishes throughout, and peaceful natural surroundings. (id:59646)
35 Allister Drive
Middlesex Centre (Kilworth), Ontario
TO BE BUILT! Werrington Homes is excited to announce the launch of their newest project in beautiful Kilworth Heights West! Priced from $849,900, the builder has created 6 thoughtfully designed floorplans offering either 3 or 4 bedroom configurations and ranging in size from 1,751 - 2,232 sq ft above grade. Werrington is known for offering high quality finishes, at affordable pricing, and these builds are no exception! As standard all homes will be built with brick & hardboard exteriors, 9 ft ceilings on the main and raised ceilings in the lower, hardwood flooring throughout the main, generous kitchen and counter top allowances, second floor laundry, paver stone drive and walkways, ample pot lights & a 5 piece master ensuite complete with tile & glass shower & soaker tub! With the higher ceiling height and oversized windows in the basement, this offers a fantastic canvas to add additional living space if required! Follow our pre-designed basement plans that provide a rec room, 4th / 5th bedroom & bath or create your own based on your needs! Kilworth is an outstanding family-friendly community minutes from shopping and amenities in London with access to renowned schools, parks, and trails. Nothing has been left to chance: Great floorplans, reputable builder, awesome finishes, all in one of the most sought-after neighbourhoods in the area! NOTE: this listing represents the "Riverstone" plan. The interior images and virtual tour for this listing represent the "Moonlight" model home that is available for scheduled viewings. Some images may show optional upgrades. See site plan for available lots. (id:59646)
31 Allister Drive
Middlesex Centre (Kilworth), Ontario
TO BE BUILT! Werrington Homes is excited to announce the launch of their newest project in beautiful Kilworth Heights West! Priced from $849,900, the builder has created 6 thoughtfully designed floorplans offering either 3 or 4 bedroom configurations and ranging in size from 1,751 - 2,232 sq ft above grade. Werrington is known for offering high quality finishes, at affordable pricing, and these builds are no exception! As standard all homes will be built with brick & hardboard exteriors, 9 ft ceilings on the main and raised ceilings in the lower, hardwood flooring throughout the main, generous kitchen and counter top allowances, second floor laundry, paver stone drive and walkways, ample pot lights & a 5 piece master ensuite complete with tile & glass shower & soaker tub! With the higher ceiling height and oversized windows in the basement, this offers a fantastic canvas to add additional living space if required! Follow our pre-designed basement plans that provide a rec room, 4th / 5th bedroom & bath or create your own based on your needs! Kilworth is an outstanding family-friendly community minutes from shopping and amenities in London with access to renowned schools, parks, and trails. Nothing has been left to chance: Great floorplans, reputable builder, awesome finishes, all in one of the most sought-after neighbourhoods in the area! NOTE: this listing represents the "Oasis" plan. The interior images and virtual tour for this listing represent the "Moonlight" model home that is available for scheduled viewings. Some images may show optional upgrades. See site plan for available lots. (id:59646)
63 Forrest Avenue E
New Hamburg, Ontario
Open House Canceled This weekend....Welcome to 63 Forrest Avenue, New Hamburg – Where Comfort Meets Charm. Just beyond the hustle and bustle of Kitchener-Waterloo lies the peaceful community of New Hamburg. With the scenic Nith River winding through town, it’s the kind of place where life slows down—and 63 Forrest Avenue fits right in. Offered for the first time in 10 years, this beautifully maintained 3-bedroom, 4-bathroom semi-detached home offers a thoughtful layout, modern upgrades, and a warm, welcoming atmosphere. The spacious primary suite features its own private ensuite, offering a quiet retreat at the end of the day. Recent updates include, 2019: Main floor bathroom refresh, 2020: New side fence and gate for added privacy, 2022: Professionally finished basement with Drycore subfloor, new washer & dryer, and an owned water softener. Basement stairs re-carpeted, 2024: Fresh paint on main and upper floors, plus new carpet on stairs and upper level. Properties like this move fast, book your private showing now to see this Beautiful Home in person. (id:59646)
113 Thackeray Way
Harriston, Ontario
TO BE BUILT - THE HASTINGS model is ideal for those looking to right size without compromising on style or comfort. This thoughtfully designed 2 bedroom bungalow offers efficient, single level living in a welcoming, modern layout—perfect for retirees, first time buyers, or anyone seeking a simpler lifestyle. Step into the bright foyer with 9' ceilings, a coat closet, and space to greet guests with ease. Just off the entry, the front bedroom offers versatility—ideal as a guest room, office, or cozy den. The full family bath and main floor laundry closet are conveniently located nearby. At the heart of the home is an open concept living area combining the kitchen, dining, and great room perfect for relaxed daily living or intimate entertaining. The kitchen includes upgraded cabinetry, stone countertops, a breakfast bar overhang, and a layout that flows effortlessly into the dining and living areas. Tucked at the back of the home, the spacious primary bedroom features backyard views, a walk-in closet, and a private ensuite with linen storage. The basement offers excellent potential with a rough-in for a future bathroom and an egress window already in place. At the back, you will enjoy a covered area for a future deck/patio, and of course there is a single attached garage for your enjoyment. BONUS UPGRADES INCLUDED: central air conditioning, paved asphalt driveway, garage door opener, holiday receptacle, perennial garden and walkway, sodded yard, stone countertops in kitchen and bathrooms, and more. Ask for the full list of included features and available lots! Multiple floor plans available to suit your needs.** Model Home Located at 122 Bean Street. Photos shown are artist concept or of a completed model on another lot and may not be exactly as shown.** (id:59646)
109 Thackeray Way
Harriston, Ontario
TO BE BUILT - Designed with growing families in mind, The HARRISON A model is a stylish and functional two-storey home offering a flexible layout, quality finishes, and the ability to personalize your interior and exterior selections. This design features 3 bedrooms, 2.5 bathrooms, and a double car garage all wrapped in timeless curb appeal with a charming covered front porch. Inside, you’ll love the 9’ ceilings and large windows that flood the main floor with natural light. The open concept layout offers plenty of space for entertaining, while a dedicated mudroom off the garage keeps the chaos of daily life in check. The kitchen features stone countertops, modern cabinetry, and a great flow into the living and dining areas, perfect for busy family life. Upstairs you'll find three generously sized bedrooms, a beautifully tiled baths, and a convenient second-floor laundry room. The primary suite includes a walk-in closet and a private ensuite with stylish finishes and added storage. Additional features you will appreciate: hardwood floors on the main level, tiled bathrooms, gas furnace, central air conditioning, paved driveway, sodded lawns, garage door openers and so many more amazing touches already included in the price. Looking for more space? The basement awaits your finishing touches but comes with a rough-in for a future bathroom. Ask about the available 4 bedroom version of this floor plan! Don’t miss this opportunity to create your dream home from the ground up. Choose your finishes and make it truly yours. Visit the Model Home at 122 Bean Street to walk through this design or to view other available floor plans and speak with a sales representative.**Photos may include upgrades or show a completed version of this model on another lot and may not be exactly as shown.** (id:59646)
108 Blenheim Road
Cambridge, Ontario
Welcome to 108 Blenheim Rd, an exceptional home located in the highly sought-after West Galt area of Cambridge. This beautifully designed residence features five spacious bedrooms, including two with their own ensuite, providing ample room for family and guests. The spacious main floor boasts an inviting eat-in kitchen, a large dining room perfect for gatherings, and an oversized living room that creates an ideal setting for entertaining or relaxing with loved ones. Thoughtfully designed to maximize natural light, this home is filled with an abundance of windows that illuminate the interiors with warm, inviting sunlight. The walkout basement is a standout feature, offering easy access to the stunning outdoor space and effortlessly blending indoor and outdoor living. The lower level also includes additional living space, featuring a generous-sized recreation room that is versatile enough for various activities, from movie nights to playtime for children. Outside, the property spans just under half an acre of land, complete with mature trees that provide a sense of privacy and seclusion. The expansive backyard is a true retreat, ideal for enjoying morning coffee on the patio or hosting summer barbecues. A single car garage offers secure parking and additional storage, complementing the home’s functional layout. Notably, 108 Blenheim Rd is just a short walk from downtown Galt, where you can explore a variety of shops, cafes, and restaurants, enhancing the vibrant community life. Furthermore, beautiful walking trails along the Grand River are easily accessible, perfect for outdoor enthusiasts who enjoy nature and scenic views. This home presents the perfect blend of space, comfort, and an ideal location. Don’t miss the opportunity to make this stunning property your new home in a community that truly has it all! (id:59646)
20 Graystone Avenue
Kitchener, Ontario
Welcome to 20 Graystone Ave Kitchener! This solid brick bungalow has been tastefully updated and lovingly maintained. The open concept living areas and large windows make this home feel light and airy. The kitchen features quartz countertops, a large island with stove built in and plenty of extra storage with views of the large private backyard. The main floor features an additional 2 bedrooms with an 8x9 walk-in closet for the primary and a cheater ensuite with separate shower and large soaker tub for winding down at the end of a long day. The fully fenced yard is large and private for those peaceful evenings enjoying the quiet or entertaining friends and family. Located on a large 70ft lot in the desirable neighborhood of Forest Hill, close to shops and with easy access to hwy and great schools, this home may be the one you have been waiting for! Don't hesitate, book your private showing today. (id:59646)
207 King Street S Unit# 2c & 2d
Waterloo, Ontario
Office Opportunity in Waterloo's Thriving Core! This second-floor space offers versatility and a High-traffic location. 2 separated office spaces included! Capitalize on unparalleled visibility at the coveted intersection of King Street South & John Street, just steps from Uptown Waterloo's bustling epicenter. Enjoy the convenience of walking distance to all Uptown amenities, with parking available. Tenant responsible for hydro and tenant insurance. Don't miss this chance to secure a strategic foothold in one of Waterloo's most sought-after locations. (id:59646)
42 Leslie Avenue
Cambridge, Ontario
Welcome to this stunning raised bungalow nestled in a highly sought-after, family friendly neighbourhood. Perfectly blending comfort and functionality, this move-in ready home offers 3+1 bedrooms, an additional playroom or optional 5th bedroom, and parking for up to 5 vehicles, including a walk-out garage with convenient access to the front of the home. Step inside the open-concept main floor, featuring hardwood flooring, crown moulding, and a spacious kitchen with a breakfast bar, ideal for casual dining and entertaining. The separate dining area leads out through sliding glass doors to an expansive and large, fully fenced backyard oasis. Enjoy summers in your private retreat complete with an above ground pool, hot tub, multiple deck areas, a kids' play zone, gas firepit line, BBQ gas line, and mature trees offering both privacy and natural beauty. Back inside, the large primary bedroom features double closets and a cheater ensuite connecting to the 5-piece main floor bathroom. The bright walk-out lower level, with large windows throughout, is ideal for family living or potential in-law setup with the inside access from the garage allowing for endless possibilities. It includes a cozy rec room with a gas fireplace, newer flooring, a renovated 3-piece bathroom (2024), a fourth bedroom, ample storage, and a versatile playroom, den, or home office. Recent updates include updated lighting, front porch/pillars, water softener, eaves, soffit, fascia, front door/windows, as well as the hot tub. Located close to schools, parks (including a splash pad), walking trails, and all amenities, this home offers the perfect blend of peaceful suburban living and modern convenience. Don’t miss the opportunity to make this exceptional property your forever home! (id:59646)
65 Laschinger Boulevard
New Hamburg, Ontario
2 STOREY 4 BEDROOM RED BRICK HOME ON A LARGE LOT BACKING ONTO THE FOREST IN ONE OF THE NICEST NEIGHBOURHOODS IN TOWN. 4 VERY LARGE BEDROOMS, 2 FULL BATHROOMS AND A WALK IN CLOSET UPSTAIRS. MAIN FLOOR OFFICE, LARGE LIVING ROOM, FUNCTIONAL KITCHEN AND DINING AREA WITH SLIDERS TO COVERED REAR PORCH AND PRIVATE REAR YARD THAT HAS ROOM FOR A POOL. LARGE MUDROOM AND MAIN FLOOR LAUNDRY. PLENTY MORE LIVING SPACE IN THE BASEMENT REC ROOM, EXERCISE ROOM AND A ROUGH IN FOR ANOTHER WASHROOM. UPDATES INCLUDE A GAS STOVE AND FRIDGE IN 2022, NEWER COUNTER TOPS AND NEWER FLOORING UPSTAIRS. GREAT OPPORTUNITY FOR THE GROWING FAMILY! ONLY A 5 MINUTE WALK TO FOREST GLEN PUBLIC SCHOOL. (id:59646)
3267 King Street E Unit# 404
Kitchener, Ontario
Welcome to #404 - 3267 King Street East! This spacious and accessible 2-bedroom, 2-bath condo offers 1,136 sq/ft of comfortable living in a convenient location. The unit features an updated kitchen, fresh paint, LVP flooring, newer furnace/water heater and a private balcony — perfect for enjoying your morning coffee or relaxing outdoors. Designed with accessibility in mind, with wide hallways/doorways and walk in showers in both bathrooms it’s ideal for anyone seeking an accessible layout. Conveniently complete with 2 underground parking spaces and a large private storage locker. Enjoy fantastic building amenities including an indoor pool, gym, party room, and plenty of visitor parking. Just minutes from shopping, restaurants, transit, and highway access — a perfect choice for downsizers, first-time buyers, or anyone seeking low-maintenance living. (id:59646)
130 Kingswood Drive Unit# 33
Kitchener, Ontario
Welcome to your next home—a spacious 3-bedroom, 2-bathroom townhouse perfectly situated at 130 Kingswood Drive in the heart of Kitchener. This delightful property boasts a bright, open-concept living space and a welcoming atmosphere for both relaxation and entertaining. Step inside to find a generous living room, complete with large windows that fill the space with natural light. Enjoy the large rear yard patio, that's perfect for summer entertaining. Upstairs, you'll find three spacious bedrooms, each offering plenty of closet space and comfort, along with a shared, updated full bathroom. The townhouse also includes a finished basement that can serve as a family room, home office, or gym—whatever suits your lifestyle! Located in a family-friendly neighbourhood, close to parks, schools, shopping centres, and public transportation. With easy access to highways, this home combines convenience with a serene residential vibe, making it an ideal place to call home. Don’t miss this opportunity—schedule a showing today and envision life in this beautiful Kitchener townhouse! (id:59646)
96 Pine Point Trail
Trent Lakes, Ontario
Crystal Lake Splendor. Whispering Pines is aptly named. This classic 3-season cottage sits on one of the nicest lots on the lake and has loads of character. With 325 feet of gorgeous waterfront and 2.07 acres of privacy it offers deep off the dock water access as well as a child-friendly sand beach. The soaring pines and the multiple lake and sun exposures afforded to a point setting are quite remarkable. Full east, west and southern exposures are just steps away from each other. Enjoy the sunrises and sunsets on a year-round basis. There is always a sunny or shady spot to go to. This classic 3-bedroom, 870 sq ft, 3-season cottage could be enjoyed for many years to come but could easily make way for your dream project. There is an insulated 300 sq ft 2 room bunkie, a workshop (with kiddy loft) and a storage shed included. The Shore Road Allowance (SRA) is owned. Settings like this are difficult to find on any lake. The cottage is currently serviced by an incinerator toilet, grey water system and an outdoor shower but there is ample space for a septic upgrade. A new road was established in 2022 after being accessible only by water for over 100 years. WAO. Crystal Lake is a spring-fed a rock & pine glacial lake with very low cottage density. Explore the many bays and over 30 kilometers of rock and pine shoreline. Excellent fishing for Bass and Lake Trout. A popular lake for ice fishing and wintertime snowmobile access to the 5 Points Crown recreational trail system ATV use is permitted in this area. On water marina. Great swimming and fishing, including lake trout. Kinmount and all of its amenities, including the famous Kinmount Fairgrounds and the intriguing Highlands Cinema are just over 15 minutes away. Around 30 minutes to Bobcaygeon/Fenelon Falls/Minden. 1 hour to Sir Sam's Ski Hill. Good cell service and several internet options. 2.5 hours from the GTA. (id:59646)
7 Bruce Road 15 Road
Brockton, Ontario
Enjoy the peacefulness of country living in this well-cared-for 1,489 sq. ft. bungalow, nestled on a quiet 0.8-acre lot surrounded by beautiful farmland. Built in 2005, this home offers privacy, space, and a great central location just 10 minutes to Walkerton, 20 minutes to Hanover, and about 30 minutes to Bruce Power and the shores of Lake Huron.Step inside to find an inviting open-concept main floor, featuring a bright kitchen, dining nook, and cozy living room warmed by a propane fireplace. Down the hall, you will find two comfortable bedrooms, and a handy craft room that could easily serve as a third bedroom. A 4-piece bath with a jacuzzi tub and laundry combo also with direct access to the back deck perfect for morning coffee or evening sunsets. The lower level is made for family gatherings and fun, offering a large rec room with another propane stove, a bar area, an extra bedroom, a 3-piece bath, a utility room, wood storage room, cold cellar, and a walk-up to the attached garage for easy access. Outside, enjoy beautifully cared-for flower and rose beds, a raised garden bed for your veggies, and two garden sheds. Enjoy relaxing on the deck. The paved driveway adds even more convenience. This home is also equipped for peace of mind, with a full generator, a battery backup for the sump pump, and a drilled well approximately 75 deep. The electric water heater is owned, and the furnace is a forced-air wood/oil combination system (the oil portion has been disconnected).Approximate yearly costs: Heating: $1,114 and Hydro: $1,259.All appliances are included. Just move in and start enjoying everything this charming country home has to offer! (id:59646)
29 - 29 Barker Boulevard
Collingwood, Ontario
Welcome to your new home in the heart of nature,nestled on a premium lot in The Links.Located a the west end of Collingwood,only a short drive to Historic downtown Collingwood and 7 minute drive to the ski hills.This stunning 3 bedroom semi detached end unit offers peace,privacy and panoramic views of the 7th fairway of Cranberry golf course.Surrounded by lovely gardens,and a lit woodland pathway your right outside your back door,this home is a haven for nature lovers.Step inside to an open concept main floor filled with natural light from the many oversized windows,featuring a vaulted ceiling,elegant dining area with modern chandelier and European style custom kitchen.Thoughtfully designed ,the kitchen boasts quartz countertops,stainless steel appliances,breakfast bar,wine fridge,under cabinet lighting and generous cabinet space.The west facing living room and cozy sitting area flow effortlessly through new sliding doors to TWO spacious private patios,one at the back and one on the side.Perfect for outdoor entertaining with a gas hookup for bbq.Upstairs the primary bedroom offers a large ensuite bathroom and private balcony facing west to enjoy the sunsets.Two additional bedrooms with unique features a 3 peice bathroom complete the upper level.Additional features include a large single car garage with inside entry,new HVAC system(2024) and access to a saltwater pool directly across from the home.Enjoy the close proximity to the Georgian Trail,ski hills,many restaurants,beaches and marina,everything you need to embrace te Collingwood lifestyle.Don't miss this rare opportunity to live where nature meets luxury. (id:59646)
74 Beauremi Road
Tiny, Ontario
Turn-Key Investment or Year-Round Retreat a short stroll from Georgian Bay! This beautifully renovated and upgraded property offers endless possibilities whether as a full-time residence, vacation getaway, or a thriving, approved short-term rental. Located in sought-after Tiny Township, a beloved year-round destination where many choose to establish permanent roots, this is a rare opportunity to own a turn-key property in a high-demand area. Just a ten-minute walk to the pristine shores of Cawaja Beach on Georgian Bay, this dog-friendly beach boasts powdery white sand and crystal-clear waters, perfect for both relaxation and summer activities. The home features 4 spacious bedrooms and 2 full bathrooms, one on each level, providing ample space for families or guests. The open-concept design is bathed in natural light, highlighted by soaring vaulted ceilings that enhance the sense of space and warmth. Nestled on a private lot just shy of half an acre, mature trees surround the home, creating a peaceful retreat. With numerous renovations and upgrades throughout, this home is being sold mostly furnished simply pack your personal belongings and start enjoying or generating income. Whether you're looking for a move-in-ready home or a lucrative investment in one of Tiny's most desirable locations, this property is a must-see! (id:59646)
2445 East Quarter Line Road
Delhi, Ontario
Welcome to this beautifully finished 2-storey home featuring 5 spacious bedrooms, 2.5 bathrooms, and a double attached garage—all situated on just over 1.25 acres of land. A charming covered front porch sets the tone as you enter into a modern, thoughtfully designed living space. The heart of the home is the bright and stylish kitchen, complete with white shaker cabinets, a central island, and a walk-in pantry. The open-concept layout flows seamlessly into the dining area and living room, with direct access to the patio—perfect for indoor-outdoor entertaining. Convenience meets comfort with a main floor primary bedroom, boasting a walk-in closet and private ensuite. You'll also find the laundry room conveniently located on the main floor. Additional features include efficient in-floor heating powered by a reliable boiler system, providing consistent warmth and comfort throughout the home. Upstairs, discover four generously sized bedrooms and a full 4-piece bathroom—ideal for family or guests. The basement is partially finished and offers great potential for additional living space, home office, or recreation area. Step outside to a beautifully extended patio and walkway, leading to a basketball net and ample room to create your dream backyard oasis. Whether you’re hosting gatherings or enjoying a quiet evening, this outdoor space has it all. Don’t miss this rare opportunity to own a spacious, stylish home on a large lot with room to grow—both inside and out! (id:59646)
116 Odonnel Drive
Binbrook, Ontario
Welcome to your dream move-up home in beautiful Binbrook! This 2-storey residence, built in 2015, offers the perfect blend of modern style and family functionality. Nestled in a highly sought-after, family-friendly neighborhood, this carpet-free home features an inviting open-concept layout with some pot lighting, creating a bright and spacious atmosphere ideal for entertaining and everyday living. The elegant oak staircase is a standout feature, adding warmth and character to the main living space. With thoughtful design, this home is move-in ready and tailored for growing families looking to take the next step. Enjoy a spacious backyard, ideal for family fun and an unfinished basement ready for your personal touch. Don't miss this opportunity to own a beautifully maintained home in one of Binbrook’s most desirable communities! (id:59646)
13175 15 Side Road
Georgetown, Ontario
Renovated Bungalow on a Huge Lot with Tons of Parking & Entertaining Space. Welcome to this beautifully updated bungalow nestled on a massive 120’ x 150’ lot—offering space, privacy, and flexibility for a variety of lifestyles. With 3 + 2 bedrooms and 2.5 bathrooms, this home is perfect for families, downsizers, or anyone looking for a move-in-ready property with room to grow. Step inside and you’ll find a spacious, modern kitchen with a moveable island, plenty of cabinetry, and an open yet functional layout ideal for both everyday living and entertaining. The finished basement offers extra living space and a separate area perfect for guests, a home office, or a rec room. One of the standout features is the large enclosed porch, flooded with natural light—a warm, inviting space that’s perfect for entertaining year-round, enjoying morning coffee, or hosting friends and family. The home also boasts two driveways and ample parking, making it perfect for multi-vehicle households or visitors. Whether you're hosting gatherings inside or enjoying the expansive yard outside, this property offers the ideal blend of comfort and practicality. Turn the key and step into a home where style, comfort, and space come together in perfect harmony. Opportunities like this don’t come often—come see it for yourself before it’s gone! (id:59646)
424 Henderson Road
Burlington, Ontario
Private and fenced large lot in the Shoreacres Neighbourhood! Updated Bungalow with a UNIQUE floor plan, perfect for a COUPLE or a FAMILY WITH OLDER CHILDREN. Completely updated interior & exterior, with permits, over 2200 sq ft of finished space. The sun filled main floor offers an open concept office/flex space, 2 pc bathroom, spacious living room with custom craftsman built-in surrounding gas fireplace and illuminated coffered ceiling, a cozy space for colder weather, generous dining room and well equipped kitchen with lots of cupboard space and granite counters. Spacious primary bedroom with large walk in closet, french doors leading to the outside covered deck overlooking the private backyard, perfect for your morning coffee. The luxurious spa like en suite has double sinks, a soaker tub, enclosed glass shower and heated floors. The impressive space in the lower level is designed to impress with 3 large bedrooms each with walk in closets-perfect for teens or guests, office or home gym, lots of possibilities. A large family room, 3 pc bathroom with heated floors, walk in shower and linen closet. Cold storage , closet and laundry/utility room complete this level. Beautiful backyard retreat with an extra large deck (partially covered) perfect for entertaining. Set in a secluded oasis featuring a heated saltwater pool (liner 2022), hot tub (2020), patio (2024), outdoor shower, fire pit, landscaping, mature gardens and lots of green space left for the grandchildren to play or teens to hang out. An extra long detached single car garage has plenty of space for storage & hobbies. Tons of parking on either interlock circular drive or side asphalt (2024) drive. Located blocks from the lake, close to shopping, transit, GO train, bike paths & top rated schools. (id:59646)
11 Marlborough Avenue
St. Catharines, Ontario
Welcome to this charming, well-maintained bungalow that offers an exceptional opportunity for both first-time homebuyers and seasoned investors. Located in a quiet, family-friendly neighborhood of North End St. Catharines, this versatile property features two self-contained units — live in one and rent out the other, or add both to your investment portfolio for reliable, positive cash flow from day one. Main Unit: 2 spacious bedrooms, 2 full bathrooms, bright open-concept living and dining area, and a fully equipped kitchen with ample cabinet space. Secondary Unit: 1 bedroom, 1 full bathroom bachelor unit, separate entrance and functional kitchenette — ideal for generating rental income or accommodating extended family. Whether you're looking to offset your mortgage, start your real estate journey, or expand your rental portfolio, this bungalow is a smart investment with strong rental potential and move-in ready appeal. Close to schools, transit, shopping, and all major amenities. This is an opportunity you don’t want to miss! Book your private tour today and unlock the potential of this income-generating gem! (id:59646)
124 Lydia Avenue
Milton, Ontario
Welcome to 124 Lydia Avenue— A rare and exceptional offering on one of Old Milton’s most sought-after streets. Set on a breathtaking 230-foot-deep lot surrounded by mature trees, this home offers a lifestyle that can’t be found every day—private, peaceful, and full of character. The main floor features warm hardwood flooring, a spacious living area, and a natural wood-burning fireplace that adds instant character. At the rear of the home, an all-season sunroom steals the show—wrapped in windows, drenched in sunlight, and offering uninterrupted views of the stunning 230-foot-deep lot. With a flexible layout, there's also the potential to create a main floor bedroom, home office, or guest space. Upstairs, two bright and generously sized bedrooms include a primary with an additional bonus room—perfect as a sitting area, dressing room, or office. The finished lower level adds a large recreation space, 2 piece bathroom and plenty of storage. This is one of the most loved pockets in Milton—walkable to Mill Pond, downtown shops, farmers’ markets, and local favourites. A neighbourhood where charm, community, and everyday convenience come together. (id:59646)
39 Richmond Avenue
St. Catharines, Ontario
Welcome to move in ready pride in ownership with great value! This sprawling 1 1/2 storey home boasts over 1,200 sqft of fully finished living space and provides a spacious open concept layout, having been very well cared for and fully renovated with a modern sleek design, incorporating upgraded finishes throughout! Upon entering in the front door, you are greeted by the expansive entry way and front foyer. As you make your way into the main living level, this space provides a sizeable footprint with a screened in sunroom, full living and dining area, a stunning modern kitchen with extended cabinets, quartz countertops, and ample storage, as well as a 2 piece powder room, access to the rear yard and deck, and completed by a main floor bedroom / office. Making your way up the attractive wide staircase, the upper level features 2 well sized bedrooms with built in storage and closet space and a beautiful full bathroom! Appreciate easy maintenance and enjoy entertaining with ease in the rear, fully fenced in yard, surrounded by landscaped gardens, greenspace, complete with a raised back deck and gated access from the backyard to the single driveway! The full unfinished basement has been newly waterproofed in 2024 and is offers a large open space for utility, laundry, and storage...and the great pleasure of housing the newer tankless hot water heater for hot water on demand, along with other upgrades including furnace, A/C and roof! This property is not only ready for you to move in, it also is situated in a well centralized location, close to all amenities, shopping, schools, parks, and highway access! Come and see for yourself the wow factor this property showcases from the welcoming curb appeal to leaving a lasting impression! This home is a must see!! (id:59646)
122 Sanford Avenue S
Hamilton, Ontario
Welcome to '122 Sanford Avenue South'. This beautifully updated 4-bedroom, 1-bath with private front parking for one vehicle detached home offers 1891sqft of timeless character and modern style. The main floor showcases rich hardwood flooring, stunning ceramic tiles, and a newer kitchen (2022) featuring elegant white cabinetry and granite countertops. A tastefully renovated 4-piece bathroom adds a touch of luxury, while spacious principal rooms provide plenty of room to live and grow. Currently used as a single-family home, this property is zoned Duplex with easy conversion back to its original use for a two family dwelling. A second-floor bedroom currently used as a sewing room was previously a second kitchen, plumbing and hookups remain in place and are neatly hidden behind two decorative wooden covers for a seamless future transition. Enjoy a large, private backyard perfect for entertaining. The unspoiled basement has a working toilet as well. Major updates include a new roof (2020), furnace (2024), and air conditioning (2018), offering peace of mind for years to come. Ideally located close to all amenities including shops, schools, parks, and transit. Come see it for yourself, you'll be impressed by the space, style, AND POTENTIAL FOR A TWO FAMILY OR INCOME GENERATING PROPERTY. (id:59646)
180 Mississauga Valley Boulevard Unit# 11
Mississauga, Ontario
Fully renovated with high-end finishes from top to bottom, this 4+1 bedroom condo townhome offers a polished, turn-key interior in one of Mississauga’s most convenient communities. Every detail has been thoughtfully updated—from the chef-inspired kitchen to the custom millwork, hardwood flooring, and sleek modern touches throughout. The main floor features a bright, open-concept living and dining space anchored by a beautifully renovated kitchen with quartz countertops, upgraded cabinetry, subway tile backsplash, stainless steel appliances, and pot lights. Upstairs, the spacious primary bedroom includes a walk-in closet and is complemented by three additional bedrooms and a well-appointed full bath. The lower level adds exceptional flexibility with a finished in-law suite complete with its own entrance, bedroom, 3-piece bath, and kitchenette. Outside, enjoy a fully fenced backyard backing onto a quiet parkette, an attached garage, and summer access to the outdoor community pool. A rare opportunity offering upscale finish, function, and fantastic in-law potential—all in a family-friendly location close to Square One, top-rated schools, parks, and major highways. (id:59646)
620 Ferguson Drive Unit# 11
Milton, Ontario
Beautifully upgraded freehold townhome offering exceptional value just steps to top-rated Milton schools. The large, open-concept main floor features a renovated kitchen with quartz countertops, subway tile backsplash, pot lights, and stainless steel appliances. A spacious, separate dining area offers room to host with ease and connects directly to the private balcony. The bright living room completes the space with seamless flow and hardwood flooring throughout. Upstairs, the king-sized primary bedroom includes a walk-in closet, accompanied by a second bedroom and a well-appointed four-piece bath. Zebra blinds and quality finishes add a modern touch throughout. With private garage parking, a driveway, and stylish, low-maintenance living in a vibrant family-friendly neighbourhood, this freehold townhome is a standout opportunity in the heart of Milton. (id:59646)
508 Main Street E
Dunnville, Ontario
Property being sold under Power of Sale and in AS IS condition. No representations or warranties are made of any kind by the Seller. All offers must attach Schedules B and C. ALL offers must follow the Sample offer attached to the MLS. 48 Business hour Irrevocable required. Offers considered on June 10th at noon. Offers submitted by 10am to LA. No pre-emptive. Call LA if any questions. (id:59646)
3 Greenwood Street
Hamilton, Ontario
Welcome to 3 Greenwood Street, a beautifully maintained 3-bedroom bungalow nestled in the heart of Hamilton's desirable Hampton Heights community. This home boasts an open-concept main floor featuring an updated kitchen with a spacious island, built-in dishwasher, pantry, and ample counter space. The bright living room is adorned with a large picture window and gleaming hardwood floors, complemented by three generously sized bedrooms and a 4-piece bathroom with a relaxing soaker tub. The fully finished basement offers additional living space, including a fourth bedroom, a 2-piece bathroom, a large recreation room with laminate flooring, and plenty of storage. Step outside to a large, fenced backyard perfect for outdoor gatherings, and enjoy the convenience of a detached 1.5 car garage and a double-wide paved driveway. Situated in a family-friendly neighbourhood known for its quiet streets and strong sense of community, this home is close to parks, schools, shopping, and public transit. With its blend of comfort, functionality, and prime location, this home is a must-see. (id:59646)
10 Owl Lane
Caledonia, Ontario
Welcome to this beautifully updated 3-bedroom, 2.5-bathroom townhome located in the sought-after Avalon community in Caledonia. Boasting over $65,000 in premium upgrades, this stylish and functional home is perfect for families and professionals alike. Step inside to discover a bright, open-concept layout with modern finishes throughout. The primary bedroom offers a private retreat featuring a luxurious ensuite with a glass-tiled shower and a walk-in closet. Two additional generously sized bedrooms share a well-appointed 4-piece bathroom, while the convenience of upstairs laundry adds to the home's appeal. The unfinished basement includes a rough-in for a bathroom and is ready for your personal touch—ideal for adding living space, a home office, or a gym. Located just a 2-minute walk to the neighborhood park and a 5-minute walk to the future school, this home is perfect for growing families. Close to the Hamilton Airport and the Amazon Fulfillment Centre, commuting is a breeze. Don’t miss your chance to own a move-in-ready home in one of Caledonia’s most vibrant communities! (id:59646)
2134 Donald Road
Burlington, Ontario
Tucked away on a quiet Headon Forest Street, this stylish two-story home offers the perfect blend of space, light, and comfort. With 3+1 bedrooms and 4 bathrooms, there's room for everyone plus flexibility for guests, a home office, or hobby space. Step inside to a bright, open-concept main floor featuring vaulted ceilings, skylights, and gorgeous hardwood floors. The spacious living and dining areas flow into a large kitchen with a chefs desk and access to a private patio and a lush fenced yard ideal for entertaining or relaxing. A powder room, main floor laundry, and direct double car garage access complete the thoughtful layout. Upstairs, retreat to the oversized primary suite with ample closet space and a private ensuite bath. The beautifully finished basement offers even more living space with a large rec room, extra bedroom or den, and another half bathroom. Fantastic location, stylish design, and a layout that truly works this is the one! (id:59646)
3 Crawford Place
Paris, Ontario
Welcome to this stunning home offering over 1,500 sq ft of modern living space, built in 2017. With 3 spacious bedrooms and 2.5 bathrooms, this home is perfect for families. The Primary suite features a walk-in closet and a beautifully appointed ensuite bathroom, providing a private retreat. The open-concept main floor offers a seamless flow between the living, dining, and kitchen areas, ideal for both everyday living and entertaining. Large windows bring in abundant natural light, while neutral tones create a warm, inviting atmosphere. The kitchen is equipped with modern appliances, ample cabinetry, and a large island, perfect for cooking and gathering. Upstairs, the well-sized bedrooms offer ample closet space, and the modern bathrooms are beautifully finished. A convenient laundry room adds to the home’s functionality. Located in a family-friendly neighborhood, this home is just a short walk to schools, parks, and recreational facilities. Commuters will love the 3-minute drive to Highway 403, ensuring easy travel. The large, fully fenced backyard is perfect for outdoor activities, offering plenty of space for relaxation and entertaining. With nearby amenities and a thoughtfully designed layout, this home is an opportunity you won’t want to miss. (id:59646)
19 - 15 Valley Road
Guelph (Kortright East), Ontario
Nestled in the sought-after Valley Road Estates in Guelphs desirable South End, this beautifully crafted custom bungalow offers a seamless blend of elegance, comfort, and functionality. With 3+2 bedrooms and 3 full bathrooms, this home is thoughtfully designed for both everyday living and entertaining. At the heart of the home is the expansive Great Room, where natural light floods through large windows and a cozy gas fireplace anchors the space. The kitchen is a chefs delight, featuring rich maple cabinetry, gleaming granite countertops, a large central island with breakfast bar seating, and heated ceramic tile flooring for year-round comfort. Warm up by the cozy gas fireplace, or step outside to the generously sized back deck, complete with a gas BBQ hookup, ideal for summer evenings and outdoor gatherings. The main floor houses three generous bedrooms, including a luxurious primary suite with a private 4-piece ensuite offering a soothing air jet tub and heated flooring. A thoughtfully placed main floor laundry room is located at the entrance to the double car garage. The finished basement is a true extension of the home, with two additional bedrooms, a 3-piece bathroom and a recreation room with gas fireplace. This home is a rare blend of quality craftsmanship and thoughtful detail with custom finishes, such as solid oak trim and doors, and hardwood flooring throughout most of the main floor, elevating the homes appeal, making it a true standout. Ideally set in one of Guelphs most desirable communities surrounded by lush greenery and mature trees. Valley Road Estates is a peaceful neighbourhood with a perfect balance of seclusion and easy access to local amenities. (id:59646)
2 Gordon Street
Cambridge, Ontario
CHARMING UPDATED BRICK BUNGALOW IN DESIRABLE WEST GALT! Welcome to this beautifully updated brick bungalow, full of character and curb appeal, situated on a spacious lot in a sought-after West Galt neighborhood. Perfect for first-time home buyers or those looking to downsize, this home blends modern updates with timeless charm. Step into a bright, open-concept living space featuring a seamless flow between the living room, dining area, and updated kitchen. Modern finishes complement the warmth of the original hardwood flooring, creating a stylish yet inviting ambiance. Down the hall, you’ll find a chic four-piece bathroom, the primary bedroom, and an additional well-sized bedroom. The partially finished basement adds valuable living space, including a third bedroom, a large family room with a cozy fireplace complimented with a live-edge wood mantel, as well as a versatile office nook—perfect for remote work. Outside, enjoy a private, fully fenced backyard with a generous interlock stone patio, perfect for entertaining or relaxing in a serene setting. This home has been lovingly maintained and is located in a family-friendly neighborhood, close schools, shopping, and all essential amenities. (id:59646)
219 Elmira Road S
Guelph (Willow West/sugarbush/west Acres), Ontario
Welcome to 219 Elmira Road South, a beautifully maintained family home in Guelph's vibrant west end. The main floor offers a bright, open layout with hardwood flooring, tall ceilings, and a skylight that fills the living room with natural light. Entertain with ease in the spacious dining area that flows into a chef's kitchen featuring stainless steel appliances, quartz countertops, potlights, ample cabinetry, and a stylish backsplash. A convenient 2-piece bath completes the main level. Upstairs, the generous primary suite includes its own 3-piece ensuite and two separate closets, while three additional bedrooms, each with hardwood floors, share a well-appointed 3-piece bathroom with excellent storage. The fully finished basement adds even more functional living space, complete with potlights, a dedicated office, and a full 4-piece bathroom. The furnace was replaced just 2 years ago, and the modern exterior art paint and freshly paved driveway were completed only 6 months ago. Outside, enjoy a private, fully fenced backyard with a covered deck, patio area, and storage shed. Ideally located near Zehrs, Costco, the West End Community Centre, parks, schools, and quick highway access, this home truly has it all. (id:59646)
4 Lois Lane
Guelph (Willow West/sugarbush/west Acres), Ontario
Exceptional Ashton Ridge Home with Pool & Custom Upgrades! This beautifully maintained 3-bed, 2.5- bath home in Guelphs west end offers stylish, functional living with a resort-style backyard. Enjoy an in-ground pool (new pump 2024), hot tub, covered patio, and outdoor kitchen (2017). Inside, the open-concept layout features vaulted ceilings, a custom kitchen (2017) with high-end appliances, and a sun-filled family room. Additional highlights:Oversized garage with backyard accessMain floor laundry (new washer/dryer 2025)Parking for 6 carsVegetable garden & potential basement suiteFurnace/AC (2015), shingles (2016), driveway (2024)All appliances & window coverings included. Close to schools, Hwy 124 & the Hanlon, this is a rare opportunity to enjoy comfort, style, and outdoor living all in one! (id:59646)
18 - 56 Alice Street W
Blue Mountains, Ontario
Charming End Unit Townhouse in Rankins Landing Thornbury- Pool season is here-Enjoy this resort like life style including out door pool, tennis courts and welcoming clubhouse. This Bright and sunny end-unit townhouse in the sought-after Rankins Landing community offers the perfect blend of lifestyle and location ideal for full-time living, a weekend ski retreat, or a peaceful year-round getaway. Step inside to a bright, open-concept main floor, where the living room, dining area, and kitchen flow effortlessly together anchored by a cozy fireplace for those après-ski evenings. Step outside to your spacious private balcony perfect for summer BBQs, morning coffee, or evening wine under the trees. With 2+1 generously sized bedrooms and 2 full bathrooms, there's plenty of space for family and guests. The finished lower level offers a versatile rec room and laundry area ideal for movie nights or storage after a day on the slopes or trails. All tucked into beautifully landscaped grounds surrounded by mature trees. Walkable to downtown Thornbury, where boutique shops, farm-to-table dining, cozy cafés, and the library await. Just minutes from Georgian Bays sparkling shores, the marina, scenic hiking and biking trails, wineries, apple orchards, and Blue Mountain skiing this is the lifestyle you've been dreaming of. Condo fees include: Common elements, Ground maintenance & landscaping, Property management, Cable TV & internet, Roof maintenance, Snow removal Whether you're looking for a permanent home, seasonal retreat, or investment opportunity this townhome delivers it all. Home comes fully furnished (id:59646)


