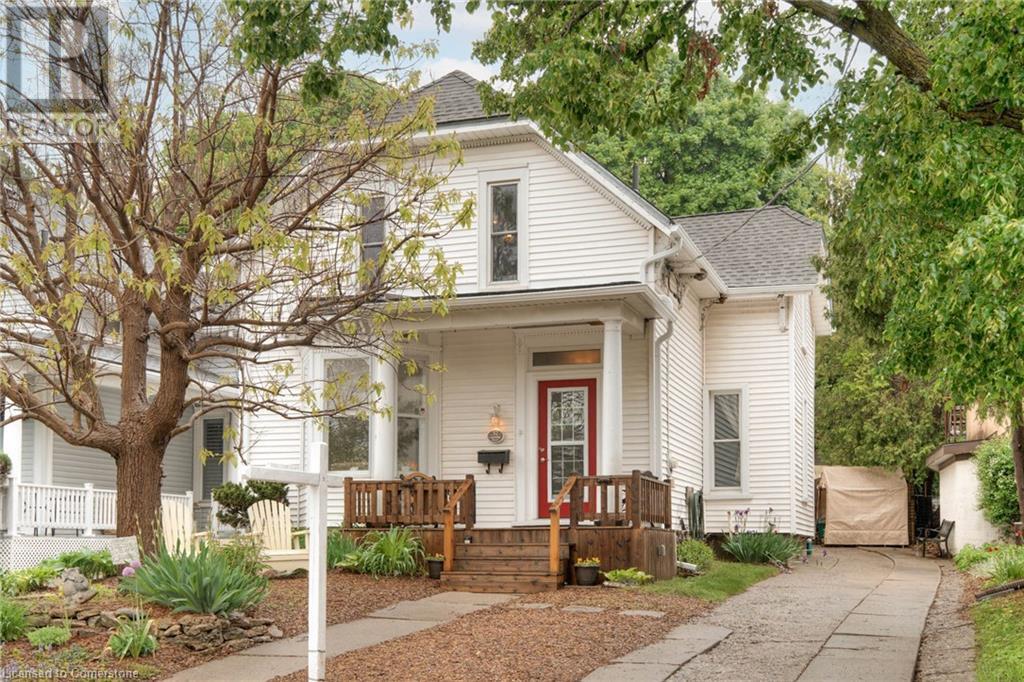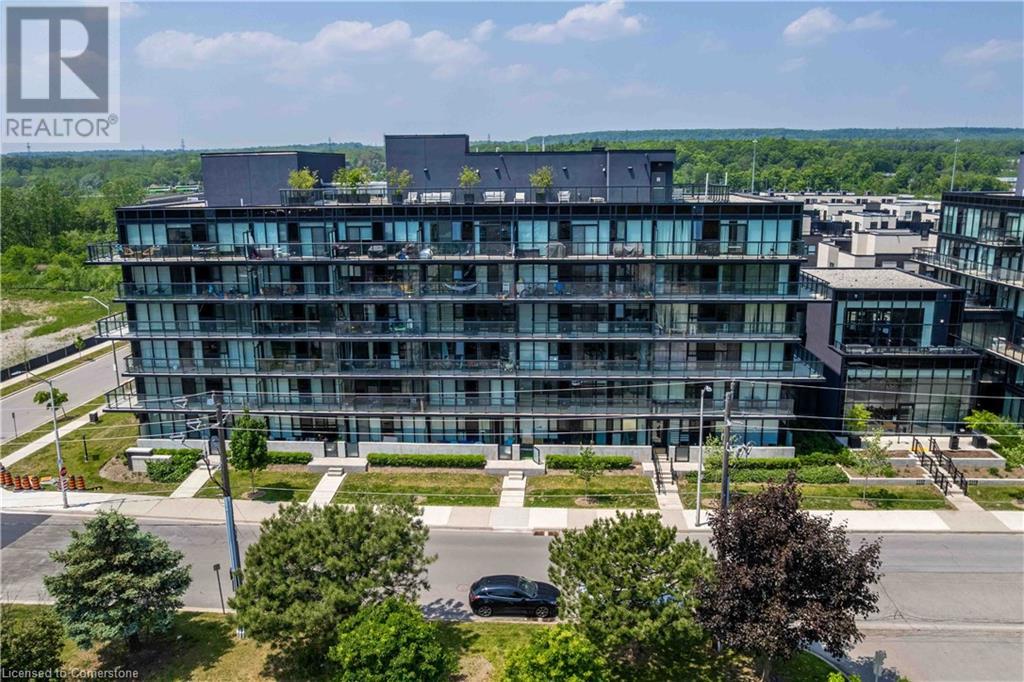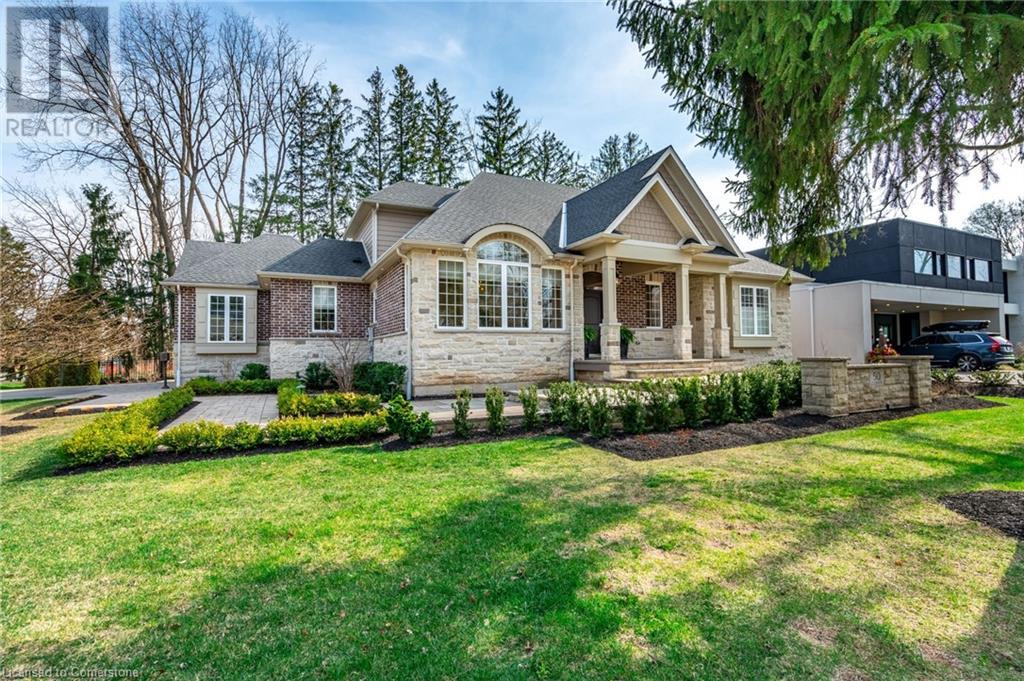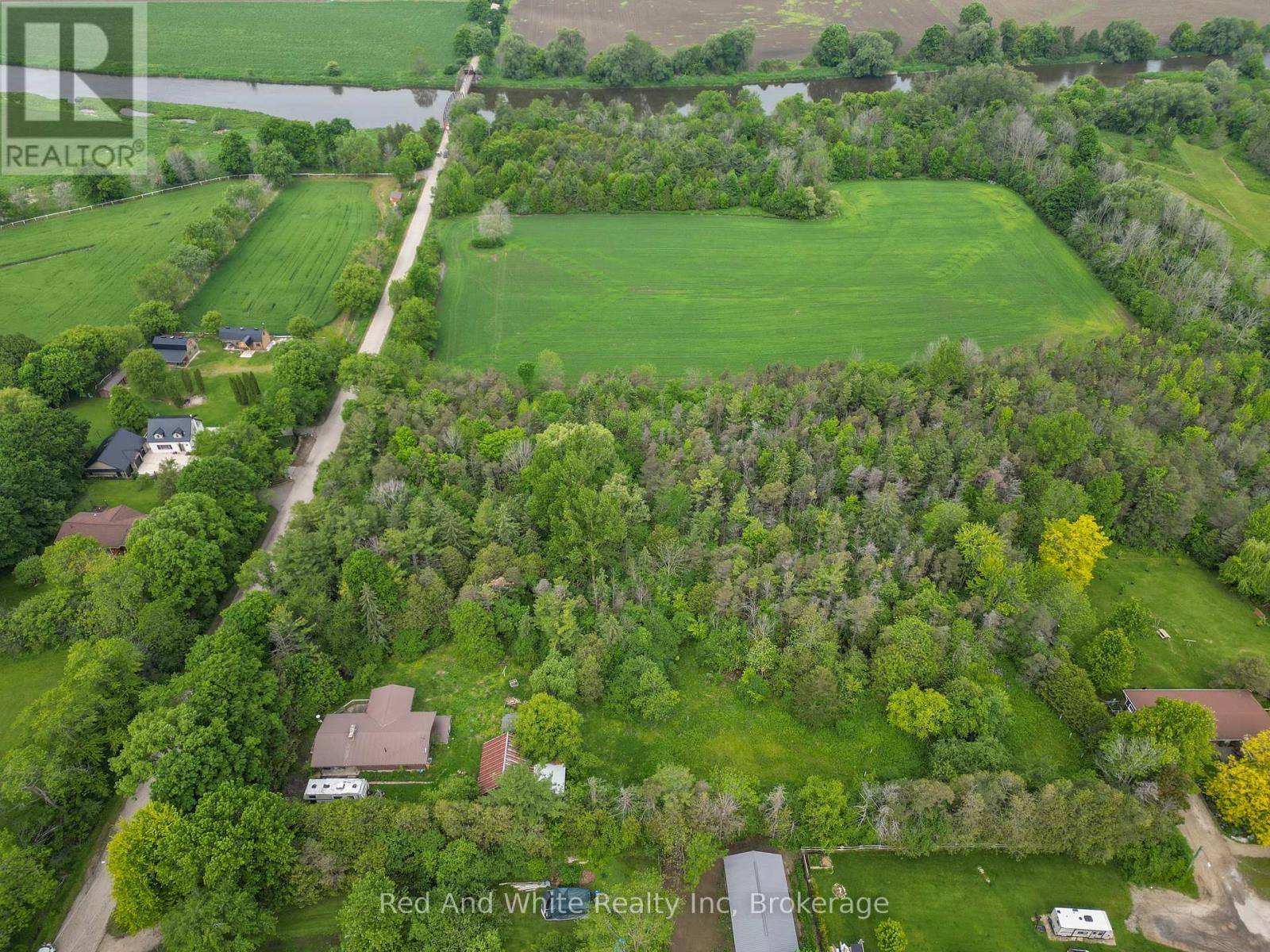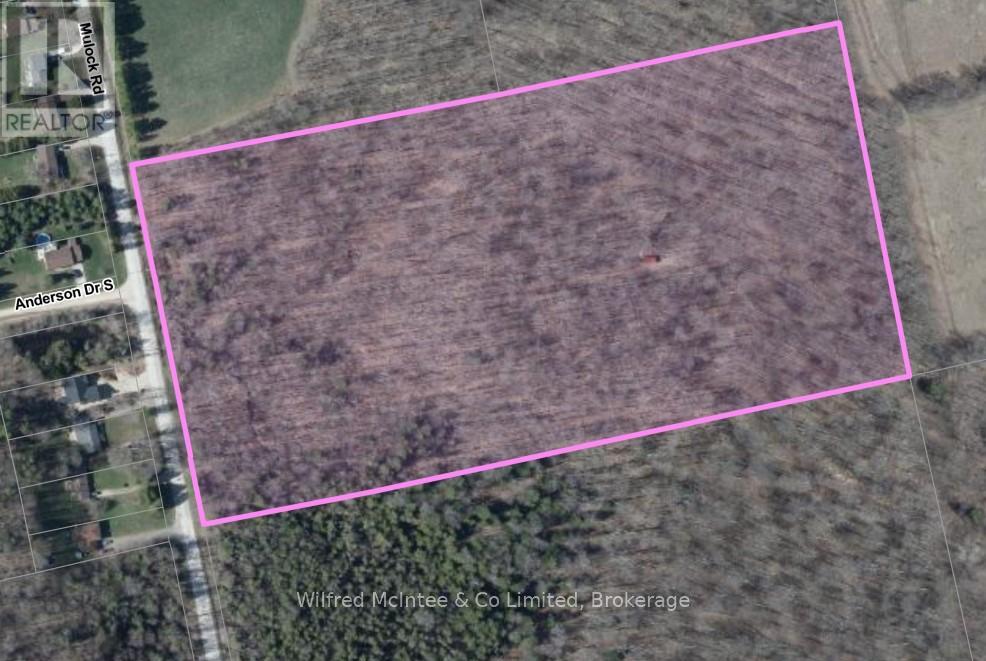37 Cambridge Street
Cambridge, Ontario
Welcome to 37 Cambridge St — where your new family home awaits! Perfect for first-time buyers or growing families, this spacious 3-bedroom, 2-bath home offers nearly 2000 square feet of thoughtfully updated living space. With brand new plumbing, a modern 200 amp electrical panel, and a high-efficiency gas furnace, this home is move-in ready and easy to love. Step inside to find a cozy living area complete with a WETT-certified wood stove—perfect for creating warm memories on chilly evenings. The home’s workshop is a bonus for weekend projects or extra storage, featuring a separate 60 amp panel, new flooring, bright lighting, and upgraded wiring. Topped with a durable 40-year Canadian driftwood shingle roof, this home is built to last for years to come. Nestled in a friendly Cambridge neighbourhood close to schools, parks, and shops, 37 Cambridge St is the ideal place to put down roots. Come see why this charming home is the perfect fit for your next chapter! (id:59646)
32 Ridgeview Crescent Unit# 14
St. Davids, Ontario
Nestled in the prestigious Tanbark Heights Community, this stunning luxurious bungalow, offers an unparalleled living experience. No detail has been overlooked, as it features many quality upgrades throughout. The spacious open-concept main floor is perfect for entertaining, w/ a large eat-in kitchen boasting ample cupboard space, SS appliances, quartz counters, tiled backsplash & island w/breakfast bar. The separate dining room opens up to a partially covered deck w/ natgas hookup. The inviting great room showcases a gas fireplace, creating the perfect ambiance. The Primary bedroom is complete w/ a walk-in closet & 5pc ensuite bath. Main floor laundry. The finished basement expands your living space, featuring a bedroom, versatile den, 3pc bath, family room w/ fireplace & rec room w/ a walk-out to the backyard. Easy access to schools, parks, scenic trails, wineries, major highways & amenities, this home offers the perfect balance of luxury, comfort & convenience. A definite must see! Central vac roughed-in. (id:59646)
396 Plains Road E Unit# 102
Burlington, Ontario
Welcome home to this exquisite two-bedroom, two-bathroom condominium nestled within a charming boutique building in the vibrant heart of Aldershot. As you enter, you are greeted by a spacious foyer w/classic ceramic tile and a generous double front hall closet, setting the tone for the sophistication that lies within. The heart of this home is the expansive eat-in kitchen, thoughtfully designed with a comprehensive suite of four appliances, a convenient double sink, a breakfast bar perfect for casual dining, and luxurious granite countertops that elevate the culinary experience. Transition effortlessly into the living and dining area, where hardwood flooring exudes warmth and style. The large garden doors invite an abundance of natural light, creating an inviting atmosphere ideal for both relaxation. Retreat to your primary suite, a sanctuary of tranquility featuring hardwood floors and a magnificent window that bathes the room in sunlight. This suite is complemented by a spacious double closet and a master en-suite, elegantly appointed with a tub-shower combination and a double-wide vanity. The second bedroom offers versatile space, complete with a double closet and hardwood flooring, while the main bathroom boasts a generously sized vanity, ensuring convenience for all. Enjoy the convenience of in-suite laundry and step out from your living room to the sunny balcony through the glass garden doors, where you can bbq on warm summer evenings. This meticulously maintained boutique condominium building is perfectly situated in the heart of Aldershot, offering ample visitor parking and mere steps from shops, public transit, the local library, and a plethora of dining options. Experience the perfect blend of luxury, comfort, and convenience in your new home! (id:59646)
1117 Cooke Boulevard Unit# A310
Burlington, Ontario
Welcome to this spacious 1 bedroom plus den condo. Ideally situated just steps from Aldershot GO Station and with easy access to the QEW, 403, and 407, this location is a commuter’s dream. You're also just 10 minutes from downtown Burlington, close to parks, trails, shopping, and dining. This unit offers just over 600 sq. ft. of bright, open living space, located in a modern building only 4 years old. With 9 ft ceilings and floor-to-ceiling windows, this unit is flooded with natural light and feels open and airy throughout. Inside, you’ll love the functional open-concept layout, modern kitchen, spacious bedroom, and in-suite laundry for added convenience. The unit also comes with underground parking and a storage locker for your comfort and peace of mind. Added perks? the gym and party room are located on the same floor, giving you easy access to great amenities without even needing the elevator. Perfect for first-time buyers, downsizers, or investors looking for a stylish space in a prime location! (id:59646)
50 Lloyminn Avenue
Ancaster, Ontario
Experience refined living in this exquisite 3+1 bedroom custom-built luxury home, nestled on a prestigious corner lot in the heart of Ancaster. Showcasing impeccable craftsmanship and designer finishes throughout, this elegant residence offers a beautiful sophisticated living space. The foyer welcomes you with soaring ceilings and natural light that flows seamlessly into the open-concept main floor. A gourmet chef's kitchen features Cambria countertops, top-of-the-line appliances, and a spacious centre island, while the spacious family room boasts a statement fireplace and oversized windows overlooking award winning professionally landscaped & meticulously maintained grounds. The dining room offers a warm and inviting space perfect forspecial gatherings. This stunning home boasts garden doors that open directly onto a stunning backyard-oasis, seamlessly blending indoor comfort with outdoor beauty The double doors invite natural light into the living space while offering easy access to a landscaped yard perfect for relaxing, entertaining, or gardening. Whether you're enjoying morning coffee on the patio or hosting a summer barbecue or relaxing by the fire pit, this inviting transition from home to nature adds both elegance and functionality to everyday living, retreat to the opulent primary suite complete with another set of garden doors a custom walk in closet and a spa-inspired ensuite. Additional highlights include a functional laundry/mud room with dog washing station, finished basement with a home theatre, kitchen, 4th bedroom, luxury bathroom, storage space and so much more. The double car garage is oversized and the adjacent driveway holds 6 cars. Perfectly situated in the prestigious Oak Hill Neighbourhood on LLoyminn Ave, close to schools, golf courses, hwy accesses and nature trails. This is Ancaster luxury at its finest. (id:59646)
9693 Culloden Road
Bayham, Ontario
This beautiful property has something for everyone in the family. This farm style,1.5 story country home is on a large lot, it features a covered wrap around porch, great place to sit and enjoy the country life. The principal room are spacious with a great country feel with plenty of charm from days gone by. The kitchen feature plenty of counter top area to entertain a large family, also a pantry that comes in very handy. The dining area is very spacious with room for everyone. There are 7 bedrooms with bedrooms on every level, along with 3 bathrooms, one on each level also. The basement does have a roughed in kitchen for those desiring to put a granny suite on the lower level. There is a large 50ftX50ft shop with in floor heat, a show room, lunch room, bathroom, the shop is zoned for the seller to run his personal business. The property zoning is A1, there are several farm out buildings and have for years raised their own beef, hogs, chickens, etc. This is a unique property has no immediate neighbors, it has plenty to offer and in a great location. (id:59646)
430 King Street E
Wellington North (Mount Forest), Ontario
Welcome to 430 King St E in beautiful Mount Forest, a full brick and stone bungalow constructed in 2009. Step onto the covered front porch and enter through the doorway into a spacious entrance area. The main living area is open concept and features hardwood flooring in the living room area and ceramic tiling in the kitchen and dining room. The main floor features multiple large windows that make the space feel full of natural lighting. The kitchen recently had new countertops installed including the large island with breakfast bar seating. Other kitchen features include automatic blinds, subway tile backsplash and a perfectly situated window above the sink; catch a baseball game at the park while washing your dishes. The primary bedroom is set to the back of the home, away from traffic and street noise. It features a 5-pc ensuite and a walk-in closet with built-in storage to help you stay organized. 2 further bedrooms and a 4-pc bath can also be found in this wing of the home. The main floor laundry room doubles as a garage mudroom complete with a closet for your coats and boots. The attached double garage is insulated and has elevated shelves to help with storage. Down in the basement you will find an expansive rec room complete with gas fireplace. This room features multiple look-out windows; its the basement that doesn't feel like a basement. An existing 2-pc bath is on this floor, with room to be transformed into a 3 or 4 pc bathroom. The remainder of the basement is roughed in for 2 further bedrooms, one with a walk-in closet. These rooms have been drywalled and simply await a ceiling, flooring and trim to be completed. The backyard features a solid garden shed as well as another covered deck. Perfect for BBQing or relaxing outdoors, even on the rainy evenings. This home is ideally located close to parks, splash pad, schools and downtown. (id:59646)
42 Peel Street
Woolwich, Ontario
Discover an exceptional opportunity to own 21 acres of prime land in the heart of Winterbourne, one of Woolwich Townships most sought-after rural communities. Located just a short drive from Waterloo, Elmira, and major commuter routes, this expansive property offers the perfect balance of country living and city convenience. Also zoned for agricultural use and surrounded by picturesque countryside, the land features a mix of open space, mature trees, and gently rolling terrainideal for hobby farming, equestrian use, or simply enjoying the peaceful rural landscape. Whether you're looking to build your dream estate, hold for future investment, or develop your own private retreat, this parcel offers unmatched potential. Set in a peaceful village setting with strong community roots, this property offers convenience without compromising privacy. With endless possibilities for personal, recreational, or agricultural use, this is a rare chance to secure a beautiful and versatile piece of land in a truly desirable location. (id:59646)
4871 Wellington Road 29 Road
Guelph/eramosa (Eden Mills), Ontario
WORK, LIVE, ENTERTAIN AT HOME. Beautiful 4 bedroom country home with a large 3200 sq ft insulated shop. This well maintained home with open concept main floor and sliders to the deck from the updated kitchen. A spacious family room with cozy fireplace and walkout to the patio plus finished rec room down offering more space for family fun. 4 good size bedrooms with a large master bedroom and ensuite bath plus walk in closet. Well landscaped lot with lots of parking and the standout feature - THE SHOP boasting 2 large ground level doors, door 1, 14' wide 16' high. door 2 10' wide 12' high. 18ft ceilings, forced air gas heating. Shop is on it's own meter. Electric power 600v 3ph 200 amp with multiple 600 drops around the shop, 220-240v single phase. Hot and cold water, Large yard for vehicles , outside storage, 6 storage containers. Zoned for fabrication shop or storage. Why pay $6000 + on industrial units when you can work at home. Tree line separating the house from the shop and yard, central location for Milton, Cambridge, Guelph and parking for 20 plus cars. 5x10ft 2.5kw fiber laser available. (id:59646)
Ptlt 26 Mulock Road
West Grey, Ontario
19.524 acre lot on Mulock Rd, Crawford, West Grey ON. The property features 2 entrances, an aluminum carport storage shed, and lovely groomed trails throughout the property with 3 benches and a picnic table along the way. Great location to build your dream rural homestead on this clean A3 zoned parcel. Located on a paved road, just 5min walk to corner store and restaurant, a bus route for Bluewater District School Board, 55min drive from Bruce Power, 15min to Hanover with all major shopping and hospital, and 15min from Hwy 6 for easy commuting. Last logged in 2000, this well-managed forest is mostly maple trees. (id:59646)
79 Sussex Square
Georgian Bluffs, Ontario
Welcome to carefree living just five minutes outside of Owen Sound in a peaceful and well-kept adult-friendly mobile home park. This meticulously maintained two-bedroom home is bursting with charm and character, offering the perfect blend of comfort, convenience, and low-maintenance living. Whether you're retiring, downsizing, or simply looking to enjoy more of your free time, this home is a perfect fit.Step inside and youll immediately feel the warmth of the open-concept living space. The large kitchen, dining, and living room area flows seamlessly togetherideal for relaxing, entertaining, or simply enjoying a quiet evening at home. The home has been lovingly cared for with thoughtful updates throughout, creating a move-in-ready space that feels both cozy and inviting.The front porch has been fully integrated into the floor plan, offering additional living space with plenty of natural light. Down the hall, you'll find two generously sized bedroomsone currently set up as a music room, showing just how flexible this layout can be. The spacious bathroom has been updated with accessibility in mind and includes the convenience of in-unit laundry just steps away.Step out back to a private oasis featuring a large deck with sunshade, perfect for summer afternoons. A fenced dog run makes this home pet-friendly, and the large storage shed with workshop setup is perfect for hobbyists or extra storage.This home truly stands out for its quality of care and thoughtful features. Affordable living in a quiet, friendly communityjust minutes from Owen Sounds amenitiesmakes this a fantastic opportunity for retirees or anyone looking to simplify life without sacrificing comfort. (id:59646)
59 Birch Street
South Bruce Peninsula, Ontario
An exceptional opportunity to build your dream home in the sought-after Huron Woods subdivision near Sauble Beach. This spacious corner lot offers approximately 189 ft of frontage by 49.21 ft (57.62m x 15m), providing ample space and flexibility for a custom build. The current owners have completed a land survey, and architectural drawings are available to assist in bringing your vision to life. Municipal water service is available at the lot line, with a septic system required for future development. Much of the initial planning has been completed, allowing you to proceed with confidence and ease. Located just a short walk from public access to Silver Lake, this property offers convenient access to recreational activities such as canoeing, kayaking, fishing, and swimming. Sauble Beach, known for its world-class sunsets and vibrant downtown amenities, is only a few minutes away by car. Whether you're looking to establish a year-round residence or a seasonal retreat, this property presents a rare and ready-to-build opportunity in a desirable location. (id:59646)

