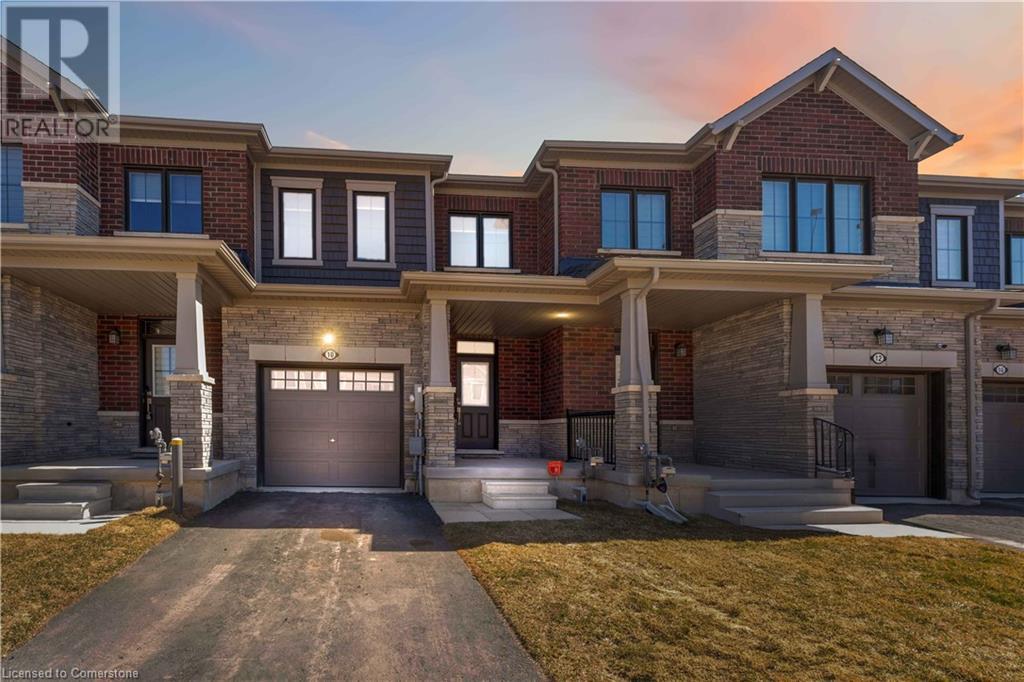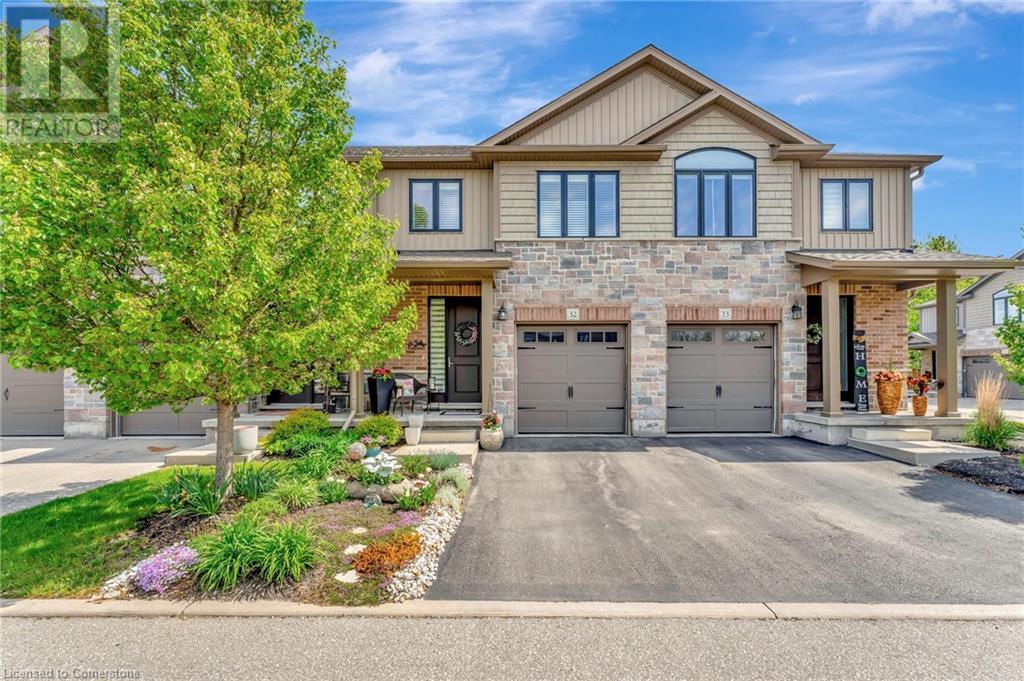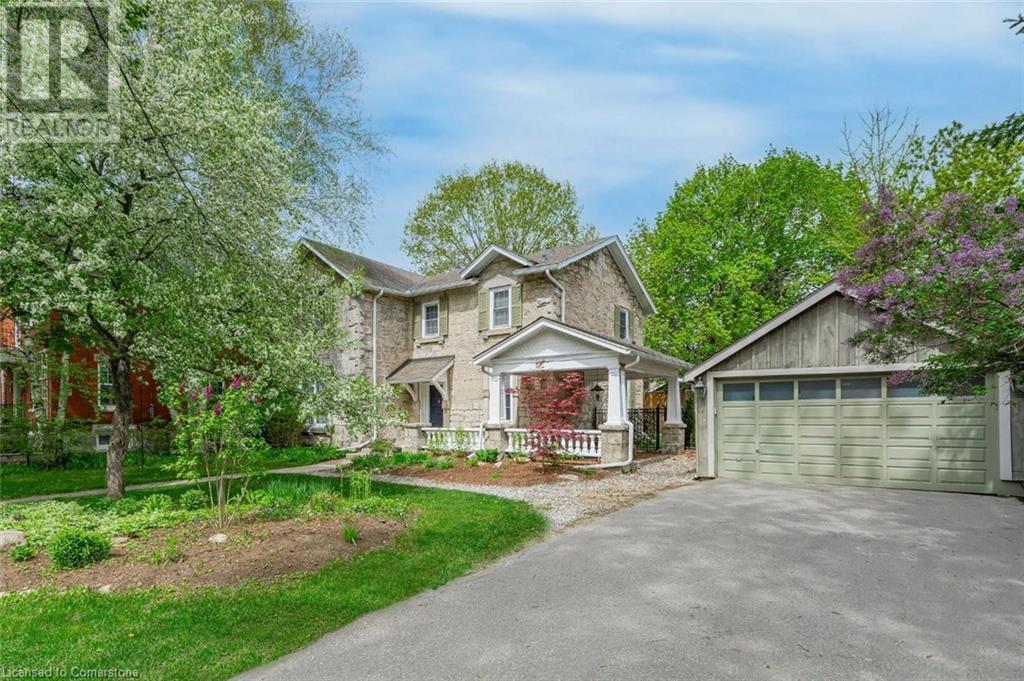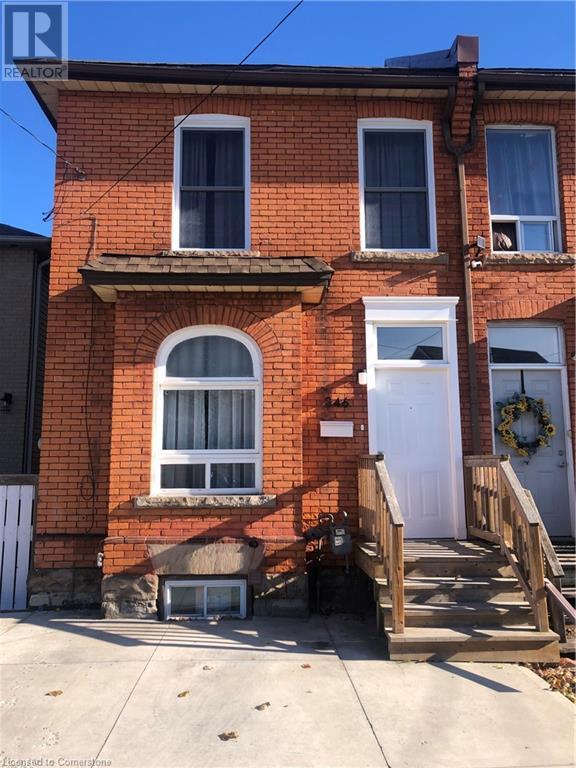10 Lemon Avenue
Thorold, Ontario
Welcome to 10 Lemon Avenue, a spacious townhome located in the heart of Thorold. This beautiful 3-bedroom, 3-bathroom home boasts a thoughtfully designed open-concept layout, perfect for modern living. As you enter, you are welcomed by a bright and inviting foyer, setting the tone for the rest of the home. The main floor is designed to maximize space and light, with stunning flooring that flows seamlessly through the living and dining areas. Large windows allow natural light to flood the space, making it feel airy and bright. The chef-inspired kitchen is the heart of the home, featuring stainless steel appliances, a central island, ample cabinet storage, and a pantry. Whether you're cooking for family or hosting guests, the kitchen is both functional and stylish. The adjacent dining area is ideal for family meals or dinner parties, and the open concept ensures you're always part of the conversation. On the main floor, you'll also find a convenient powder room, adding extra comfort and practicality. The built-in garage, accessible from inside the home, offers additional storage and ease of entry. Completely Separate Driveway like a Detached Property. Upstairs, the large primary bedroom serves as a private retreat, complete with a 4-piece ensuite bathroom and a generous walk-in closet. Two additional spacious bedrooms, each with ample closet space, share a well-designed 4-piece bathroom. The upper floor also houses the laundry area, and the full, unspoiled basement offers potential for customization. The home is equipped with stylish zebra blinds throughout, providing both privacy and light control. Ideally located, 10 Lemon Avenue is close to Seaway Mall, Mel Swart Lake Gibson Conservation Park, and local schools. With quick access to Highway 406, commuting to St. Catharines or Niagara Falls is easy. 10 Minutes to Brock University. (id:59646)
50 Bute Street Unit# 32
Ayr, Ontario
Welcome to 50 Bute Street Unit 32, a beautifully upgraded 3-bedroom, 2.5-bathroom home that combines style, comfort, and modern design. Boasting over $60,000 in high-end upgrades, this stunning residence features potlights and upgraded light fixtures throughout, casting a warm, contemporary glow in every room. The custom kitchen is a showstopper, complete with quartz countertops, a marble backsplash, and an additional pantry cover for extra storage. The open-concept living space includes an electric fireplace set within a custom-built wall unit, creating a cozy yet sophisticated ambiance. The primary bedroom is a true retreat with a spacious custom walk-in closet, while neutral colours and brand-new flooring flow seamlessly throughout the entire home. Step outside to enjoy a beautifully landscaped backyard with a fully fenced deck area — perfect for entertaining or relaxing in privacy. This move-in-ready gem truly has it all! (id:59646)
15 Liverpool Street
Guelph, Ontario
15 Liverpool is a timeless 3226sqft home that blends rich history W/thoughtful renovations nestled on one of Guelph’s most beloved streets just steps from vibrant downtown! Beyond its striking curb appeal & original limestone exterior this property offers a backyard oasis W/heated inground pool, perfect place to unwind & entertain! Built in 1880 & expanded over the decades, this 5-bdrm home retains key elements of its historic charm. 2 original Italian marble fireplaces imported in 1880s remain beautifully preserved-testament to the homes craftsmanship & legacy. Yet at every turn it’s clear this home has been updated for modern living. Custom kitchen is designed W/entertaining & everyday life in mind W/quartz counters, Paragon cabinetry, high-end appliances & radiant in-floor heating. Off the kitchen is bright mudroom, 2pc bath & laundry also W/heated floors. Formal living & dining rooms are elegant & inviting W/hardwood, soaring ceilings, high baseboards & oversized windows. Upstairs, 5 spacious bdrms provide room to grow, host or work from home. Large windows brighten every room while thoughtfully added closets offer rare storage for a home of this era. One bdrm has custom B/I shelving perfect for book lovers or collectors. 2 full baths offer timeless design W/beautifully tiled main bath W/glass shower & soaker tub. Fenced backyard oasis W/heated in-ground pool recently upgraded W/new pump, sand filter, heater & custom safety cover, turn-key for summer enjoyment! Detached 2-car garage at end of long driveway includes storage & EV-ready. Major updates have been completed: new hydro line, updated insulation, full drainage system, multi-zone heating/cooling & high-efficiency boiler. 2-min walk from downtown Guelph W/restaurants, shops, entertainment & GO Station. This home has been deeply cared for, one that honours its roots while embracing rhythm of modern family life. You’re not just buying a house you’re joining a story that’s been unfolding for more than 170yrs (id:59646)
346 Hughson Street N
Hamilton, Ontario
Welcome to this well-maintained 2.5-storey semi-detached brick home, ideally located just steps from the GO Station and within walking distance to shops and public transit in a highly sought-after neighborhood. This charming home features 2+1 bedrooms and 2.5 bathrooms, offering a functional layout with no carpet throughout. The spacious primary bedroom was created by combining two smaller rooms and now features a full wall-length closet. The second-floor bathroom has been fully renovated, adding modern comfort to this classic home. The updated kitchen is a showstopper, boasting a new 11.5-foot quartz countertop, vinyl plank flooring, a commercial-grade sink and faucet, porcelain tile backsplash, and dimmable under-cabinet LED lighting. Colonial-style upgrades throughout include custom crown and wall molding, updated front entry door, and interior door casings. The home also features upgraded windows in the master bedroom and dining room, and a new washer and dryer (2024). Additional multi use area in the attic allows for extra storage or work space. A separate basement apartment with a walk-up entrance offers great income potential or space for extended family. Outdoors, enjoy a custom-built backyard shed, enclosed under-deck storage, and an enclosed vegetable garden — perfect for urban gardening. Double wide concrete driveway parking in this area is an added bonus. With plenty of thoughtful upgrades and an unbeatable location, this home is a rare find you won’t want to miss. (id:59646)
23 Centre Street
Cambridge, Ontario
Nestled in a great East Galt neighborhood, this 1920-built home exudes charm with its classic details and inviting spaces. Inside, you'll find wide baseboards, textured ceilings, and elegant crown moulding that highlight its historic beauty. A large window in the living room fills the space with natural light, while the formal dining room is perfect for family gatherings. The kitchen is well-equipped with a wall oven and cook top stove and plenty of cabinetry. A beautiful family room, currently used as a bedroom overlooks the backyard and features a new gas fireplace with a stunning live-edge mantle. A convenient 2-piece bath completes the main floor. Upstairs, you'll find three generously sized bedrooms and a 4-piece bath. The basement offers excellent potential with a large utility room, separate laundry room, and a bonus space, perfect for a future rec room with a walk-up to the backyard. Outside, enjoy a private, beautifully landscaped yard with mature trees, a covered front porch, rear porch, and a patio area ideal for relaxing or entertaining. A detached garage and parking for four cars provide added convenience. With this fantastic location, you are close to parks, the Gaslight District, downtown, and all amenities. A true gem—book your showing today! (id:59646)
151 Harley Road
Harley, Ontario
Meticulously maintained & spotlessly clean 3 bedroom, 2 bathroom, ranch-style home with an oversized 24’x 32’ four-car attached garage and no backyard neighbours! This lovely home boasts a sprawling floorplan with spacious eat-in kitchen, formal dining room & living room. Three good sized main floor bedrooms with a three-piece ensuite, main floor laundry and large windows allow plenty of natural light. The primary bedroom has access to the private 10.6’ x 16’ sunroom/enclosed gazebo. The walk out basement offers major in-law suite potential but is currently set up as a rec-room with a hobby area and utility room. Never be without hydro again with the Generlink & portable generator (included). The sprawling 1.05-acre yard is beautifully landscaped and features a lovely back deck, the septic in the front yard so plenty of space to add a workshop if need be or have the dream back yard swimming pool installed. The extra deep and wide, paved private driveway can accommodate numerous large vehicles, an RV or two, boats, trailers, etc. Located in a nice and quiet, family friendly neighbourhood and around the corner from Hwy 403 access so commuting is a breeze. Hurry and book your private viewing today. (id:59646)
1757 4th Concession A Road
St. Williams, Ontario
Don’t miss this opportunity to own a thoughtfully designed bungalow TO BE BUILT in the charming rural community of St. Williams, Ontario. This upcoming 3-bedroom, 2-bathroom home will offer the ideal blend of modern functionality and peaceful countryside living. Perfectly suited for families, retirees, or anyone seeking one-level convenience, the home will feature an open-concept layout, granite countertops throughout, quality finishes, and an attached garage for everyday ease. Enjoy outdoor living with a pressure-treated deck installed at the back—perfect for relaxing or entertaining. Nestled on a spacious lot along the scenic 4th Concession, this property promises privacy and room to breathe, all while being just a short drive to the shores of Lake Erie, local wineries, trails, and small-town amenities. All images are artist renderings for illustration purposes only. Final design, materials, and finishes may vary. Now is your chance to get involved early and personalize elements of your future home. Whether you’re looking to settle into a quieter pace of life or invest in a growing rural community, 1757 4th Concession offers exceptional potential in the heart of Norfolk County. (id:59646)
279 Cockshutt Road
Brantford, Ontario
Welcome to 279 Cockshutt Road in Brantford — a charming and spacious 2-storey home nestled on a beautifully landscaped 0.92-acre lot in a tranquil rural setting. This property offers approximately 3,507 sq ft of living space, including 3 bedrooms and 2 full bathrooms, making it perfect for families or multi-generational living. The main floor features blonde hardwood and tile flooring, a bright and inviting layout with a formal living room, a cozy family room with wood burning fireplace, a separate dining area, and a well-appointed kitchen filled with natural light and ample cabinetry. Upstairs, you'll find 3 bedrooms and 2 full bathrooms, while the partially finished basement offers flexible space for a rec room, office, or additional guest quarters with a walk-up back entrance. Outside, enjoy the peaceful surroundings, mature trees, and a large yard, covered porch with bar and hot tub, and oversized inground pool ideal for entertaining or relaxing. The home also includes a heated detached 6-car garage, additional large insulated/ heated quonset, and parking for 10+ vehicles. Recent updates include roof shingles (2016) and a natural gas forced-air heating and central A/C system. With a private well and septic system, this home offers self-sufficient living just minutes from Brantford’s conveniences, schools, and highways. Zoned residential and located near the corner of Cockshutt Road and Campbell Farm Road, this property is a rare opportunity to enjoy country living with modern comforts with flexible possessions available. (id:59646)
47 Richardson Street
Brantford, Ontario
Welcome to this hidden gem in the heart of Brantford! This charming two-storey family home is ready to welcome its new owners. Step inside to a bright foyer featuring a convenient closet and an elegant staircase leading to the second floor. Off the hallway, you'll find access to the attached garage, a door to the spacious unfinished basement, a two-piece powder room, and a laundry/utility room. At the end of the hall, you'll enter the heart of the home—a spacious open-concept kitchen, dining, and living area that’s perfect for both everyday living and entertaining. The modern kitchen features sleek white cabinetry and stainless steel appliances, while the living room offers sliding doors that lead directly to the fully fenced backyard. Upstairs, you'll find two generously sized bedrooms along with a primary bedroom that includes a walk-in closet and access to a luxurious five-piece bathroom. The attached garage accommodates one vehicle and includes interior access as well as a side door to the driveway. The large unfinished basement offers plenty of storage space. Centrally located in Brantford, this home is close to schools, scenic trails, shopping, restaurants, and many other local amenities. Schedule your showing today and make this wonderful home yours! (id:59646)
On-17 17 Highway
Serpent River, Ontario
WOW!! Super Affordable!! Great Value for Approx 1-Acre FREEHOLD Land for Sale Northern Ontario!! With Driveway & Hydro!! Don't miss this rare opportunity to own a freehold lot with hydro and driveway already installed! Located in the desirable Township of the North Shore, between Blind River and Elliot Lake. This prime parcel offers easy year-round access via Highway 17. Approx 1.5 hours west of Sudbury. Zoning R1 Residential. Year-round road frontage on Highway 17. Frontage on Hwy 17 104 feet. Installed Driveway - ready for immediate use this summer. Conveniently located between Blind River and Elliot Lake (20-25 minutes to each), Close to shopping, restaurants (Tim Hortons, A&W), and local hospital. Less than 5 Minutes from Serpent River Campground, Serpent River boat launch. And close to trails, lakes, and fishing spots. Ideal for outdoor enthusiasts, retirees, or anyone seeking peaceful northern living. Whether you're ready to buy and build or looking to buy and hold as an investment, this property offers unbeatable value and location. (id:59646)
16 Concord Place Unit# 904
Grimsby, Ontario
Welcome to AquaZul, Grimsby’s premier waterfront condominium, where luxury living meets lakeside tranquility. This beautifully appointed 1-bedroom + den suite offers over 700 square feet of bright, open-concept space, with floor-to-ceiling windows framing breathtaking views of Lake Ontario from every room. Step out onto your private balcony and enjoy sweeping views of the lake and escarpment—your daily dose of serenity. Live like you’re on vacation with resort-style amenities, including a fitness centre, games room, party room, outdoor pool, and a landscaped BBQ terrace. After a long day, unwind with a workout or swim, then watch the sunset over the lake from your own peaceful retreat. Just steps from Grimsby-on-the-Lake, this location offers easy access to waterfront trails, boutique shops, cafes, and restaurants, plus quick QEW access for commuters. Whether you're a first-time buyer, downsizer, investor, or simply craving a vibrant, low-maintenance lifestyle by the water, Unit 904 at AquaZul delivers it all. (id:59646)
1509 - 55 Duke Street
Kitchener, Ontario
Bright, Spacious, And Open Concept 996Sf Corner Unit With 167Sf Wrap-Around Balcony Located In The Heart Of Downtown Kitchener. Plenty Of Natural Light From Every Corner Of The Unit. High-End Finishes And Appliances. With The Lrt At Your Doorstep, It Is A Dream Location For Public Transit Commuters. Underground Parking And Locker Included. Condo Amenities: Common Area Bbq Space, Rooftop Running Track, Dining Area With A Terrace, Fitness Area, Spin Room, Yoga Studio, Dog Wash Station, Self-Car Wash. No Smoking And No Pets (id:59646)













