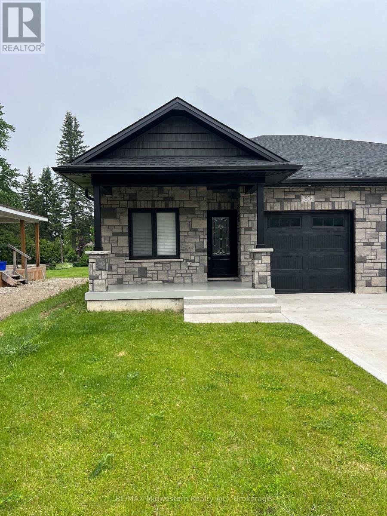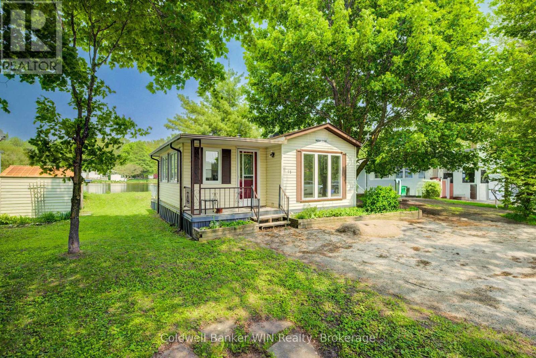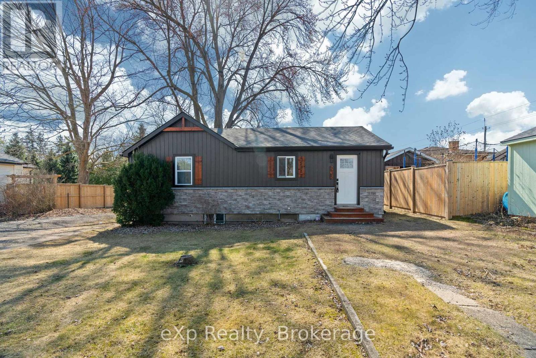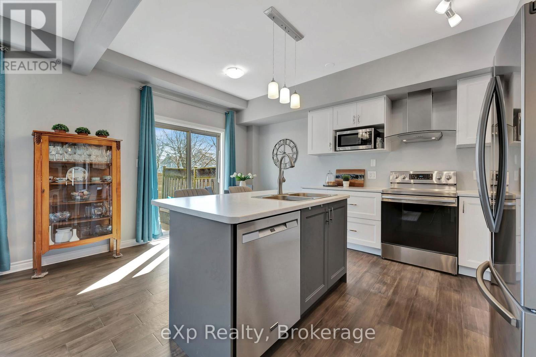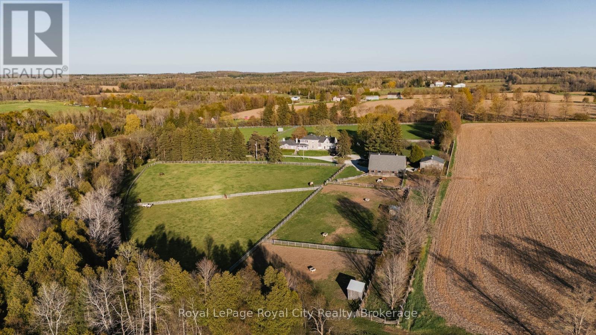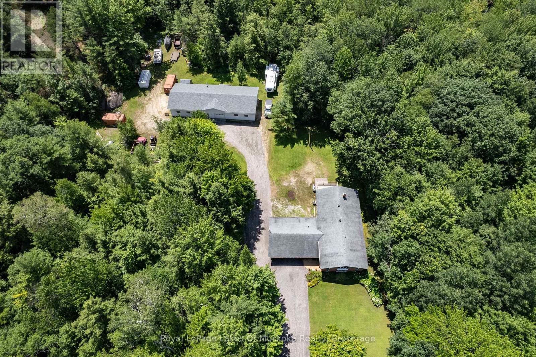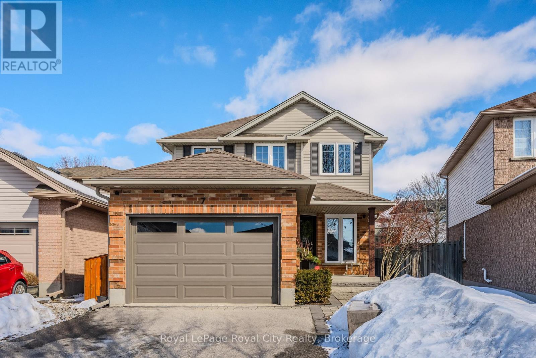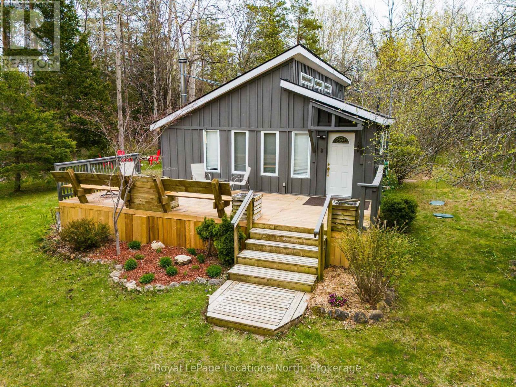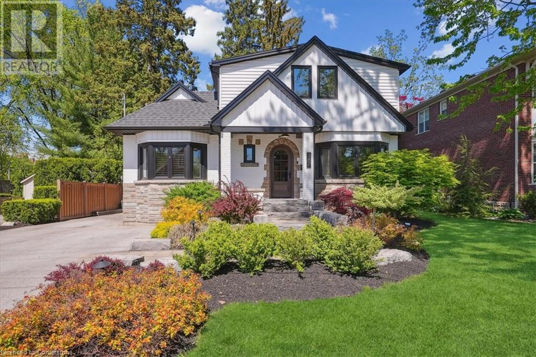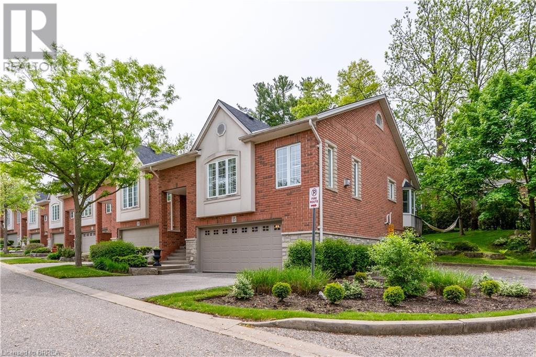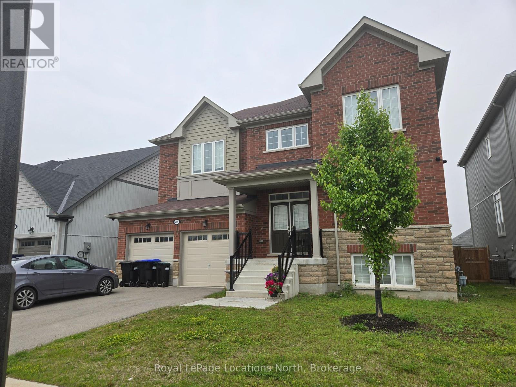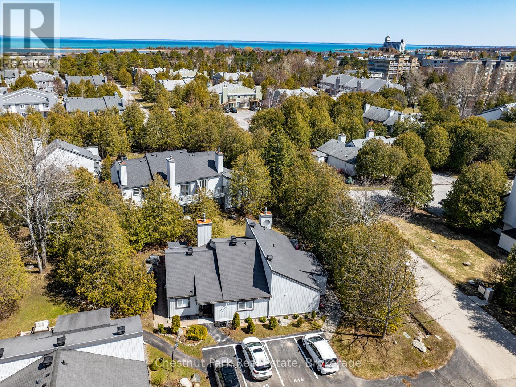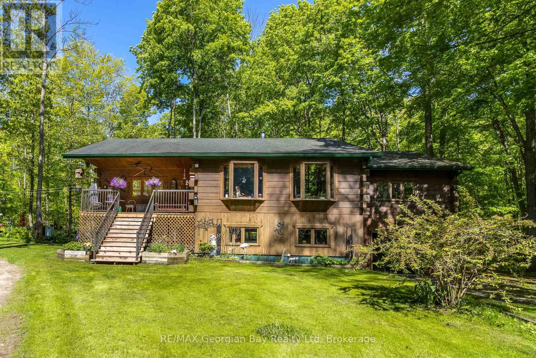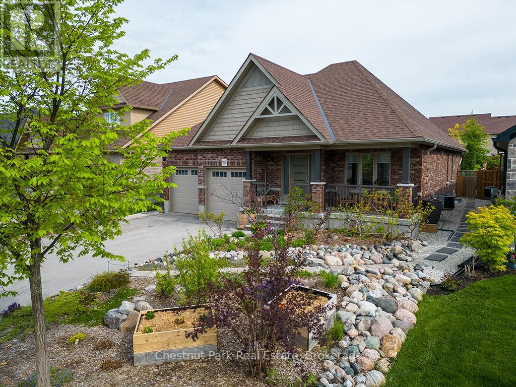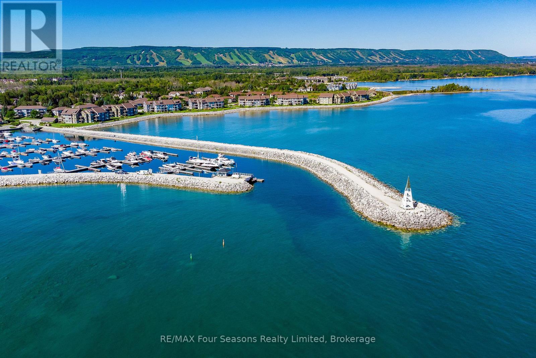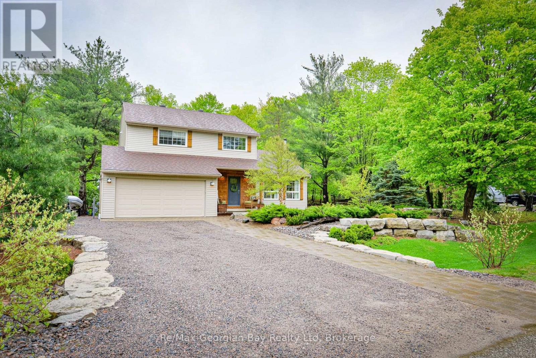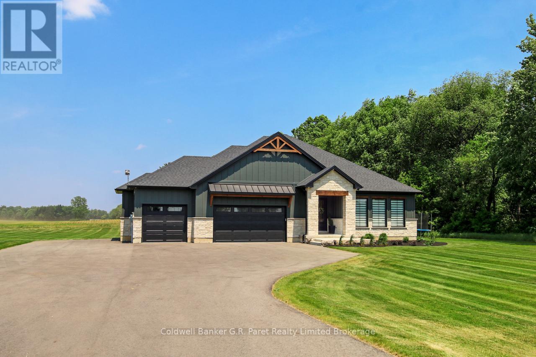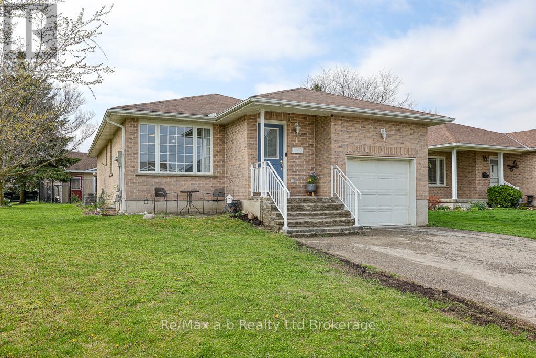54 Sherwood Rise
Hamilton, Ontario
Welcome to 54 Sherwood Rise, a charming bungalow nestled in the heart of the Sherwood neighbourhood on the East Mountain. Located on a desirable street just steps from the Mountain Brow, this immaculate home offers a perfect blend of comfort and convenience. As you step inside, you're greeted by a bright and spacious open concept living and dining area. Original hardwood floors and elegant crown moulding create a warm and inviting atmosphere, while large windows fill the space with natural light. The kitchen with stainless steel appliances, features two windows that bring in additional light and provide a practical layout for everyday meal preparation. The main floor also includes three bedrooms and a 4- piece bathroom. The side door leads to a beautiful backyard, complete with a gazebo, landscaping and a detached garage - perfect for hobbyists or extra storage. This outdoor space is ideal for summer barbecues, gardening or simply relaxing after a long day. On the lower level, a spacious recreation room features pot lights, a cozy gas fireplace, office/game space & a 3-pc bathroom. This versatile space is ideal for movie nights, a home gym or a playroom. The lower level also includes a practical laundry/utility room. Situated close to Sherwood High School, shopping centers, downtown amenities and major highways. Don't miss the opportunity to make this charming bungalow your new home! (id:59646)
695 9th Street E
Owen Sound, Ontario
Great 3 bedroom solid brick home on a ravine lot in a convenient East side location! The home is one block from the YMCA/Rec Centre and close to all of the east side amenities Owen Sound has to offer! This well cared for home features on the main floor; a 2 pc bath, laundry hookups, and walk out to a nice private side yard deck. On the second floor there is a large landing area, 3 bedrooms and a good sized 4 pc bath. The attic features a bonus living area and has a heat pump that provides heat and a/c to make it comfortable all year. The roof shingles were replaced 3 years ago. (id:59646)
23 William Street S
Minto, Ontario
new build 2 bedroom, 2 bathroom semi- detach bungalow. Open concept main floor with 9ft ceilings, custom kitchen with stone countertops, patio door to large rear covered porch ,main floor laundry . basement has roughed in plumbing for future plans (id:59646)
72 Lakeside, 7489 Side Road 5 E
Wellington North, Ontario
Enjoy the benefits of the popular Spring Valley Resort and RV Park nestled in the rolling hills of north Wellington County. This completely refurbished (including new insulation and drywalled interior) 1 bedroom unit with an add-a-room fronts on the larger of the 2 spring fed lakes which allow non-motorized boating and catch and release fishing. While away the spring, summer or fall days and evenings in this 9 month seasonal home overlooking Greenwood lake to the sounds of nature and the nearby fountain. This resort offers lots of amenities including 2 inground swimming pools, beach areas for swimming, sports areas and mini golf. Or, take a leisurely stroll along some of the many walking trails throughout the property. Why not start the summer of 2025 with immediate enjoyment in this vacant unit. (id:59646)
6 - 1026 Ann Street
Howick, Ontario
Upgraded! Convenient! Affordable! And all with an attached garage! Enjoy the easy life with this, one floor, 2 bedroom, low maintenance end unit. New flooring, tub and surround, washer and dryer in summer of 23 and new owned water heater installed Jan 2024. This unit has been kept immaculately and shows beautifully. Book your private showing now! (id:59646)
236 Sydenham Street
Strathroy-Caradoc (Nw), Ontario
Completely reimagined in 2021, this beautifully renovated home leaves nothing to be desired. Taken down to the studs and rebuilt with precision, it features brand-new plumbing, electrical, roof, and siding plus two fully permitted additions that enhance both space and flow. Inside, you'll find a smart, functional layout with two spacious bedrooms and a finished basement offering flexible living options. Step outside to a private, oversized yard perfect for entertaining or unwinding. With modern finishes throughout, this home is 100% move-in ready just unpack and enjoy. (id:59646)
48 Covered Bridge Trail
Bracebridge (Monck (Bracebridge)), Ontario
Welcome to 48 Covered Bridge Trail - where curb appeal, comfort, and community come together in one of Bracebridge's most sought-after enclaves! From the moment you arrive, the classic brick exterior, interlocking stone walkway, and beautiful gardens set the tone for a home that's equal parts inviting and impressive. Step inside to discover a warm, airy layout with hardwood floors that flow seamlessly throughout the main level. Natural light pours into the living room, illuminating a space that feels both cozy and spacious. The kitchen is both practical and stylish, featuring stainless steel appliances, ample cabinetry, and the option for eat-in dining. Patio doors off the dining room lead to an expansive deck that becomes the heart of the home in every season - a space for weekend barbecues, morning coffee, and starry-night dinners. Overlooking a deep, flat, and grassy backyard, it's a place where kids can run free, pets can roam safely, and memories are made around every corner. The primary suite is your personal retreat, complete with a 3-pc ensuite featuring in-floor heating and your own walkout- ideal for quiet mornings and peaceful evenings. Two additional bedrooms offer flexibility for guests, complemented by a full guest bath. Downstairs, the bright, fully finished lower level is designed to adapt to your lifestyle. Large windows invite in natural light, while the cozy gas stove adds a touch of warmth. An additional guest bedroom, full bath, and a storage room complete the level. Whether it's a cozy movie night, a lively game night, or a weekend gathering, this level is ready for every occasion. Attached garage, newer mechanicals (furnace & AC), paved driveway, and built-in exterior lighting with programmable colors complete this package. Located just a stroll from downtown Bracebridge- and minutes to golf and snowmobile trails- this location puts daily essentials, dining, and community charm right at your fingertips. Here, your Muskoka lifestyle begins! (id:59646)
D2 - 12 Brantwood Park Road
Brantford, Ontario
Step into comfort and style with this turnkey townhouse, offering a blend of modern updates and meticulous care. The main floor boasts a full renovation from 2020, showcasing a sleek kitchen with updated appliances and contemporary finishes. Step outside to a brand new deck, completed in 2024perfect for relaxing or entertaining. Recent upgrades also include air conditioning (2022) and a hot water heater (2021). Ideal for first-time buyers, those looking to downsize, or anyone seeking a low-maintenance, move-in ready home in a prime location. Simply unpack and settle in! (id:59646)
5228 First Line
Erin, Ontario
Nestled on a picturesque lot in the charming small town of Erin, this exquisite hobby farm spans 71.91 acres of meticulously cultivated farmland. The property boasts a private pond, outbuildings, and lush pastures. The original stone farmhouse from 1861 has been thoughtfully preserved with stone feature walls blending the old with timeless updates. Upon entering, guests are welcomed into a meticulously designed interior filled with natural light and elegant hardwood floors.The chef's kitchen is the heart of this home, fit with white cabinetry, sleek countertops, and a charming farmhouse sink. A formal dining room, accommodating eighteen guests, offers a remarkable setting for gatherings, framed by large windows with sweeping field views. Multiple living spaces, including a rustic great room with exposed stone and a cozy den, provide an atmosphere of warmth and comfort. Upstairs, the spacious primary suite includes a five-piece en-suite and a walk-in closet. Just off this, find three beautifully appointed guest rooms.The backyard is an entertainer's paradise, featuring an in-ground pool, lounging areas, and a landscaped patio. This home also includes a three-bed, two-bath apartment with walk-out basement, creating two self-sufficient dwellings, ideal for multigenerational living. Enhancing the estate are substantial outbuildings, including a 30x34ft drive shed with a ten-foot sliding door, concrete floor, insulated walls, and hydro. The 50x35ft horse barn features 8 stalls [potential for 9], a feed/tack room, and StableComfort mats in each. Four large summer grazing paddocks and three small winter paddocks, all with run-in sheds, complete the setup. It has front and rear access, a hay loft for 1,000 bales. The 40x35ft garage is perfect for hobbyists, part of the original farm, was re-shingled in 2025. Chestnut Ridge Farms is a once-in-a-lifetime opportunity that epitomizes country living on a hobby farm, offering space to breathe, grow, and put down your roots. (id:59646)
1020 Amelia Crescent
Gravenhurst (Morrison), Ontario
Book your showing for this wonderful custom built family home sitting on 3 acres with an amazing 2400 sq ft shop! Easy hwy access but set in a quiet leafy neighbourhood with lots of level land for parking. The brick home has grand vaulted ceilings, large windows and beautiful hardwood floors. Featuring 3 main floor bedrooms, including a primary with a walkout and ensuite, this home suits a large family. The lower level offers so much finished space including a large bedroom, a workout room(which could function as a 5th bedroom), an office, a full bath and a massive rec room. There is a utility room with great storage space and a cold room off the back. The main foyer is welcoming and features a powder room, laundry room and walkouts to the attached double garage and the backyard. The well landscaped yard bursts with perennial gardens and mature trees. The back shop would be great for any tradesperson or ?? Don't miss this great package only minutes South of Gravenhurst, just off highway 11 and a stone's throw from Kahshe Lake! Enjoyed by the same family since construction in 1990. This could be exactly what you've been looking for! (id:59646)
7 Hill Trail
Guelph (Grange Road), Ontario
Welcome to this beautifully maintained detached 3-bedroom, 4-bathroom home nestled in a family-friendly East End neighborhood, just steps away from parks and great schools. Perfectly designed for modern living, this home offers a fantastic layout and thoughtful upgrades throughout. The heart of the home is the stunning, updated kitchen, designed with both style and function in mind. The main floor also boasts a convenient powder room and a cozy living room with a gas fireplace and custom built-ins, perfect for relaxing or entertaining. Upstairs, the spacious primary bedroom features a walk-in closet and an updated ensuite bathroom with plenty of storage for your convenience. Two additional bedrooms and a full bathroom complete the second floor, making it ideal for growing families. The fully finished basement is a true standout, featuring a custom bar with a bar fridge, perfect for hosting guests. This level also includes a gas stove, a renovated 3-piece bathroom, a well-appointed laundry room, and a surround sound speaker system, offering additional space for recreation or relaxation. Step outside to your own private oasis, a beautifully landscaped, fully fenced backyard featuring a new (2023) composite deck and a custom-built pool with two waterfalls and color-changing lighting, creating a tranquil retreat. The pool area is complemented by low-maintenance perennial gardens, adding a splash of beauty all year long. Recent updates include a new pool heater (2020) and pump (2021), ensuring the pool is ready for all your summer enjoyment. This home has been lovingly cared for by the same owners and offers thoughtful updates, including brand-new eavestroughs (2024). With its perfect blend of comfort, style, and outdoor living, this home is a must-see! (id:59646)
121 Hidden Lake Road
Blue Mountains, Ontario
If you live for the outdoors, this cozy chalet in Craigleith is the perfect basecamp. Backing onto over 100 acres of protected provincial parkland, with no rear neighbours and nature as your backdrop, this 2-bedroom, 1-bath retreat offers peace, privacy, and endless adventure. The interior is bright and welcoming, with manufactured log walls, plenty of windows, and an open layout that brings the outdoors in. After a day of skiing, hiking, or biking, come home to a warm fire either inside by the wood stove or outside around the fire pit under the stars. A brand-new gas space heater keeps things toasty, and the detached single garage is great for storing your gear or toys. The garage also has hydro and is suitable for use as a workshop. Set on a deep 73.87 x 199.94 ft lot, there is space to relax or expand. Just minutes from Blue Mountain, private, Escarpment ski clubs, Georgian Bay beaches, golf, the Georgian Trail, and perfectly located between Collingwood and Thornbury. Whether its your first home, your weekend escape, or a launchpad for four-season fun - this ones got soul. (id:59646)
387 Seneca Avenue
Burlington, Ontario
Welcome to 387 Seneca Ave—an extraordinary, fully renovated home in the heart of Downtown Burlington that effortlessly combines timeless elegance with modern sophistication. Situated on a premium 60 x 137 ft lot on a quiet, tree-lined street, this 3-bed, 3+1-bath home offers over 3,000 sq ft of beautifully finished living space & a walkable lifestyle just steps from the lake, parks, schools, shops & restaurants. Every detail has been thoughtfully curated, from the wide-plank white oak hardwood floors & California shutters to the built-in Sonos speakers & designer lighting throughout. The main floor is anchored by an entertainer's dream kitchen featuring new appliances, custom backsplash, copper hardware & built-in bench seating in the dining area, flowing seamlessly into a show stopping living room with gas fireplace, 200-year-old wood beam mantle & coffered ceiling with black walnut inlay. The vaulted-ceiling primary suite offers a spa-like 4-pc ensuite & walk-in closet, while a stylish home office, one-of-a-kind powder room & functional mudroom with backyard access round out the main level. Upstairs, enjoy a bright, oversized family room with vaulted ceilings, two spacious bedrooms & a newly renovated 4-pc bath. The finished basement includes a rec room, gym, large laundry room & full bathroom—perfect for growing families or guests. Step outside to your own backyard retreat, complete with mature trees, inground pool, raised deck, multiple seating areas, irrigation system & beautifully landscaped gardens. Truly a one-of-a-kind home in one of Burlington’s most coveted neighbourhoods— where luxury, location & lifestyle meet. (id:59646)
24 Hardy Road Unit# 15
Brantford, Ontario
Substantial recent renovation in this stunning condominium with large double car garage. End unit with extra windows with view of mature trees and gardens. Just minutes from Hwy 403, Grand River Trails, and Brantford Golf & Country Club. Tastefully decorated throughout, open bright living room / dining room with high ceilings and stone fireplace and California shutters. Renovated kitchen with ample cupboards, island, beautiful black farm sink with state-of-the-art appliances. Bright bay window and garden door to rear deck (deck scheduled to be replaced by condo Corp.) Surround ceiling B & M speaker system (living room and kitchen). Spacious primary bedroom with a renovated ensuite bath that boasts: cast iron clawfoot tub, heated floor and heated towel rack and Double sink vanity. Additional 2pc bathroom with built ins, and convenient main floor laundry on main floor. Lower level with two bedrooms with bright oversized windows, rec room, and 3-piece washroom. Double car garage with epoxied floors & built in storage. Recent Renovations include: Furnace and central air (2020), Flooring throughout (2019), Ensuite bathroom partial Reno (2019), Added laundry tub (2019), LED pot lights on main floor (2019), Full kitchen Reno (2022), front glass/screen door (2022). This is the Condominium you’ve been looking for ease of living in Brantford’s most desirable location. (id:59646)
205 Roy Drive
Clearview (Stayner), Ontario
Family size home in brand new neighbourhood located only 3 blocks from arena, park and new library. Buiilt new in 2019 this home features a huge family kitchen, 4 baths, 4 bedrooms and 5 appliances and available for occupancy August 1st, 2025.Book your showing today. No smoking, growing of cannabis, or animals allowed. (id:59646)
443 Oxbow Crescent
Collingwood, Ontario
Light and bright bungalow condominium boasts 1 bedroom with 4 piece ensuite bath and walk in closet in Cranberry Village / Living Stone Resort. Open concept entry, kitchen, dining and living room with natural gas fireplace and walkout to patio area. Additional 3 piece bathroom with laundry facilities. Vinyl flooring throughout. Enjoy all seasons in this fabulous one floor living condo. (id:59646)
280 Conc 6 West Road W
Tiny, Ontario
White pine log home on 48.8 acres. Consists of 3 bedrooms, 2 bathrooms a large living room with vaulted ceilings finished in tongue and grove pine. The basement is unfinished because it is was used as a woodworking shop. Walk-out from Kitchen/Dining area to 16' x 14' patio/deck redone last year. There is a large cleared area at the front of the property to build a large detached garage/workshop. Nature is at its best with walking trails throughout the property including a pond. The property consists of white and red pine and numerous hardwood which can be used to heat the house. Heat source consists of a airtight woodstove plus a propane gas furnace. There is a Forest Management Program presently being used for this property. The property taxes noted on the listing includes the reduction in taxes with having this program. This management program is not assumable therefore an application will be required by the new owner. (id:59646)
72 Hughes Street
Collingwood, Ontario
Immaculate 4 bedroom bungalow in Pretty River Estates. This Bruce Trail model with multiple upgrades including, old maple hardwood flooring throughout the main floor offers 4 bedrooms and 3 baths and main floor laundry. The main level opens up to the kitchen with quartz countertops and stainless appliances, dining, and living room that walks out the the meticulously maintained back garden. Enjoy the comfort of the cozy lower level family room featuring gas fireplace and built in entertainment centre. In addition, a spacious bedroom with walk in closet(currently utilized as a sewing production room), 4 pc bath, workshop with walk up to garage, and cold room. The south facing back garden offers stone patios with 2 seating areas covered by shady pergolas and look out to the thoughtfully planted garden beds featuring native plants and trees, perennial flowers, berry bushes, and fruit trees and raised garden beds. This property MUST BE SEEN to truly appreciate the quality and charm of this home. (id:59646)
2012 - 750 Johnston Park Avenue
Collingwood, Ontario
OUTSTANDING VALUE! 2-bedroom, 2-bathroom condo located in Collingwood's prestigious Lighthouse Point Yacht and Tennis Club featuring hardwood floors, a North-facing balcony, gas fireplace and a spacious primary ensuite. Enjoy resort-style living in a 100+ acre waterfront community including 9 tennis courts, 4 pickleball courts, over a mile of walking paths alongside Georgian Bay, 2 private beaches, indoor and outdoor pools, hot tubs, a fully-equipped fitness centre, sauna, mini golf and putting green, 10 acres of nature preserve, canoe/kayak racks, basketball courts, a marina with 229 deep-water boat slips, playground, a grand piano and much more. Residents and their guests can also enjoy aquafit, yoga, and pickleball classes. This condo is complete with a dedicated parking space, bike room, personal locker for extra storage, and access to visitor parking. (id:59646)
30 Sumac Crescent
Oro-Medonte (Sugarbush), Ontario
WOW & Welcome to your private oasis in beautiful Sugarbush featuring a 3 +1 bedroom, 2 bathroom home on approximately 1/2 acre corner lot with a dead end beside it, offering even more tranquility to this stunning property! This property has been lovingly landscaped with armour stone and 150 plants/shrubs and trees as well as a fire pit, an adorable bunkie and shed. Upon your arrival you will absolutely fall in love with it and even more so when you walk up the interlock driveway and walkway to enter the gorgeous cedar sided front entry and large foyer featuring cathedral ceiling with beautiful wood trim and stairs, tiled floor and a large closet. Make your way through the enchanting wooden barn doors into the large custom kitchen offering loads of cupboards, a pantry, granite counters, tumble marble backsplash or enjoy the deck from the walk-out from the dining room/living room with vaulted beamed ceilings, oak hardwood floors and a woodstove. Other features of this lovely home is the updated bathrooms, an office/den, family room, laundry room, workshop, 200 AMP service and an insulated double garage with a 220 plug and work bench and shelving along with an inside entry. Updates included new vinyl and cedar shake siding (2023), attic insulation added along with an access, windows (2010) and back deck (2014). Call today as this is truly a must see property! If you are not familiar with Sugarbush it offers great biking and hiking in nature along with trails right from your back yard as well as a short distance to ski hills and Coldwater or Orillia's Costco for shopping. (id:59646)
1050 St Matthew's Avenue
Burlington, Ontario
This stunning 4+1 bedroom home has been substantially renovated including kitchen, all bathrooms, flooring. A welcoming front verandah & mature trees create a picturesque setting. The kitchen features elegant white shaker cabinetry, quartz countertop, a spacious island & a dedicated dining space. Pantry cabinetry with pullout shelving provides functionality. Pot lighting & windows on 2 walls fill the kitchen with light. 2025 upgrades include landscaping, interior doors, high end handles, trim, & baseboards, along with striking gray-washed rough-hewn pine clad feature walls as well as the front door. Renovations completed in 2017 encompass the kitchen, upper baths, as well as main floor/ basement windows, hand-scraped maple flooring on main & 2nd. levels. The main floor bedroom is currently used as an office. Custom blinds. The laundry/mudroom features wainscoting, an updated tiled floor, and a large, stylish barn-door closet, with an Electrolux washer and dryer (2024). The upper level has a master with an ensuite, walk-in closet; 2 other bedrooms, all generously sized. Hallway linen closet. The lower level includes a family room, bedroom, kitchen, updated 2 pc. bath, laundry. Main flr 2 pc updated ’25. Backyard: deck, large aggregate patio; privacy fencing '22, built in bbq. with a stone counter (’24) & shed. Re-shingled roof in 2018 w/ added gutter guard. Exterior engineered stone facing (later re-tinted) & vinyl cladded exterior. The driveway provides parking for up to five cars, expanding from a single width to a double at the top. Buyer to assume the Reliance HVAC rental, which covers the furnace, air conditioner, air cleaner, humidifier & thermostat at a cost of $129.99 + tax, which incl ann. maintenance, filter replacement, repair.) Other options: buyout or no charge removal). Matterport Sq. footage based on Gross Internal Area (GIA) + a presumed 6-inch wall thickness. Occupants are related to the Registrant. 2010 Site Plan avail. 2nd flr addition circa 2002. (id:59646)
38 Stewart Street
Grimsby, Ontario
Highly Updated Bungalow with Large lot and Pool (40 x 20) in highly sought after Grimsby Beach location . Stunning professionally designed and updated, 3+1 Bedroom Bungalow with Extra-Large Pool and Exceptional Upgrades where every detail has been meticulously conceived with quality finishes throughout. The main floor features a ravishing custom-designed quartz kitchen, complete with a large island perfect for gathering and entertaining. The open concept layout provides ample space for both family living and hosting guests. The lower level offers an incredible amount of additional living space—spacious yet cozy, it’s the perfect spot to relax and unwind its Theatre meets comfy. You’ll find another fully renovated bathroom here that complements the stylish finishes of the main floor. Step outside to a brand-new deck that overlooks your private, expansive yard and your very own extra-large pool—ideal for summer relaxation and entertaining. Noteworthy upgrades include a fully waterproofed basement, ensuring long-term peace of mind, and all-new pool equipment, including a pump and filter. The pool house is also equipped with a bathroom rough-in, along with power and gas, offering endless possibilities for future enhancements. Lovely Grimsby has so much to offer, from weekly markets and walking and running clubs to having the Best overall Schools in the Country, averaging test scores 19% higher than the National average. This home is a true gem, offering comfort, luxury, and a perfect balance of indoor and outdoor living. Don’t miss the opportunity to make this dream home yours! Move in Graciously with Comfort & Style! Step into your new space with ease — featuring a 90-inch TV as the centerpiece of your Entertainment Comfort Theatre Couch setup additionally Included in the move are two TVs, premium furniture, and everything you need to start living in comfort right away. offering cost-efficiency and convenience, making your move seamless and stylish (id:59646)
2521 Highway # 3 Highway
Norfolk (Simcoe), Ontario
Custom-Built Brick & Board-and-Batten Bungalow on a Scenic Country Lot. Discover the perfect blend of luxury and comfort in this stunning custom-built bungalow offering over 2,000 sq. ft. of beautifully main floor finished living space. Set on a picturesque lot just minutes east of Delhi, this meticulously designed home features high-end finishes throughout and incredible attention to detail. Step inside to a bright and airy open-concept layout, anchored by a custom kitchen with quartz counter tops, premium cabinetry, and a spacious walnut island ideal for both everyday living and entertaining. The expansive dining area flows seamlessly to a covered rear porch, where you'll enjoy serene views of surrounding woods and open fields. This thoughtfully designed main floor includes three generous bedrooms, including a luxurious primary suite complete with a massive 5-piece ensuite bath and walk-in closet. Convenient main floor laundry with built-in storage wall adds everyday ease. The fully finished lower level offers even more space with approximately 1500 sq. ft. including a large recreation, two additional bedrooms, and a shared 4-piece bath perfect for guests, teens, or extended family. A massive room is partially finished and is ideal for a children's play room, office or home gym. Outside, the beautifully landscaped grounds feature a paved driveway leading to a 3-car attached garage, providing plenty of space for vehicles, hobbies, and storage. With quality craftsmanship throughout and an unbeatable location offering peace, privacy, and easy access to town amenities, this home truly has it all. (id:59646)
1 Feltz Drive
Ingersoll (Ingersoll - North), Ontario
Welcome to 1 Feltz Drive, a beautifully maintained 2+2 bedroom bungalow nestled at the entrance to a quiet cul-de-sac in the north end of Ingersoll. Step inside to find a bright and spacious living room with hardwood flooring, dedicated dining area, and a well-appointed kitchen with plenty of cabinet space. The main floor has 2 bedrooms with a 4-piece bathroom and a convenient laundry room to save you from going downstairs. This layout is ideal for those looking for main floor living! The fully finished basement offers two additional spacious bedrooms, a generous family room, 3-piece bath, and a utility room. The lower level is perfect for guests, teenagers, or a home office setup. Enjoy outdoor living in the fenced, landscaped backyard with a patio and awnings which is ideal for summer relaxation. With an attached single garage and double wide driveway there is room for you and your guests. Located on a quiet, family-friendly street this one owner house is waiting for your family to call it home! (id:59646)



