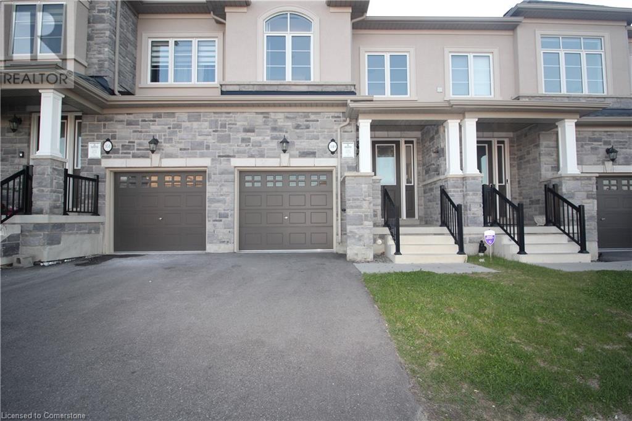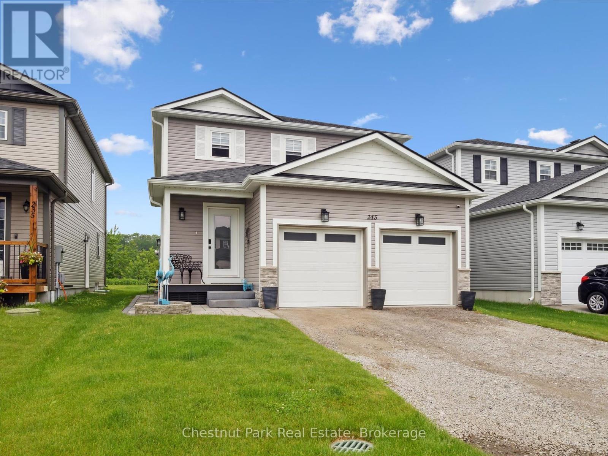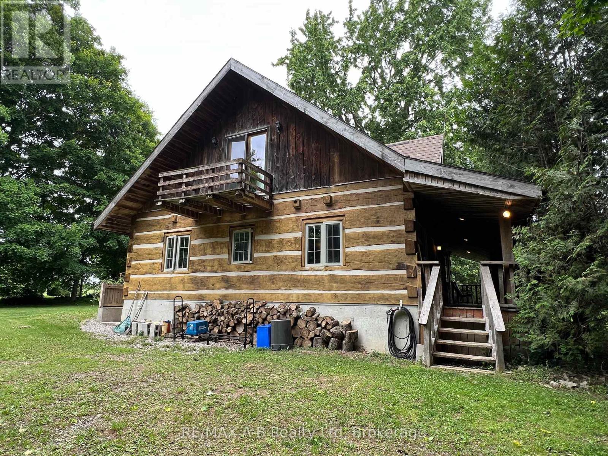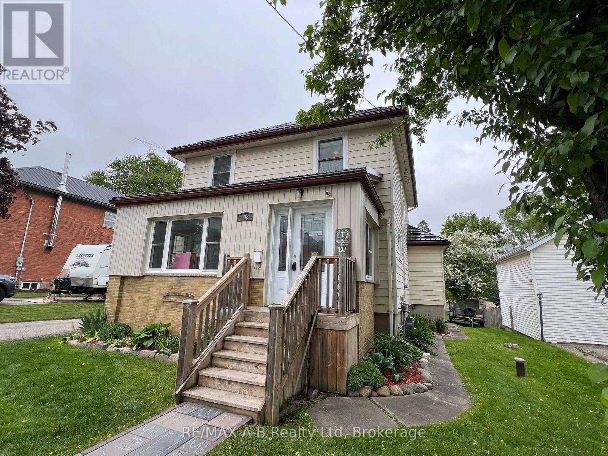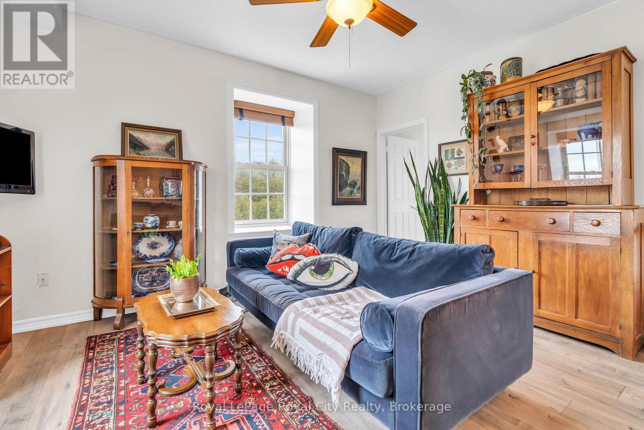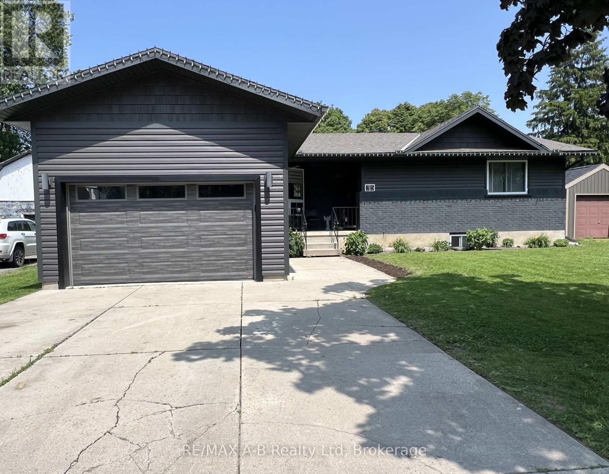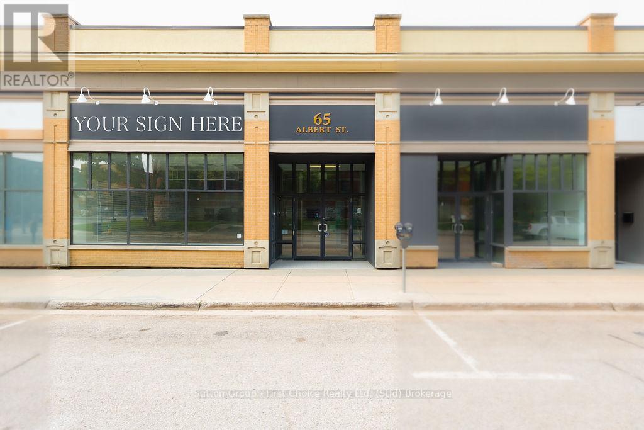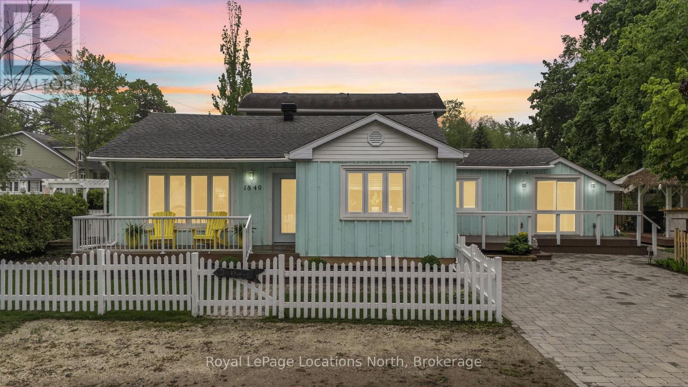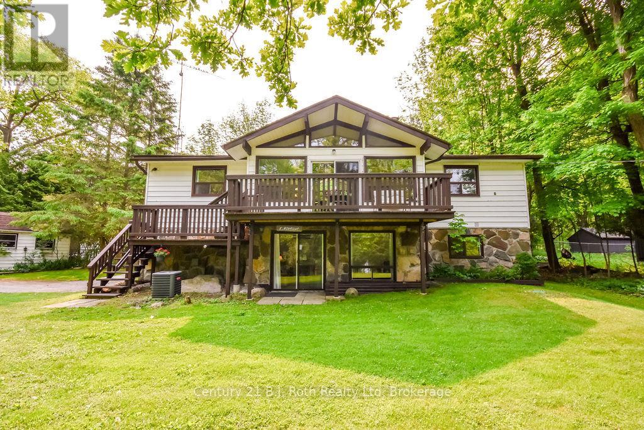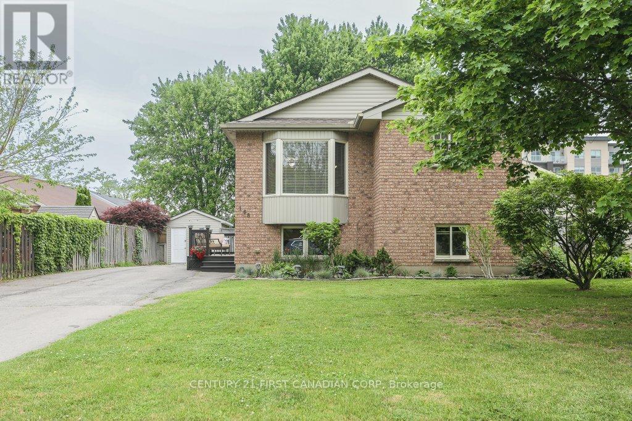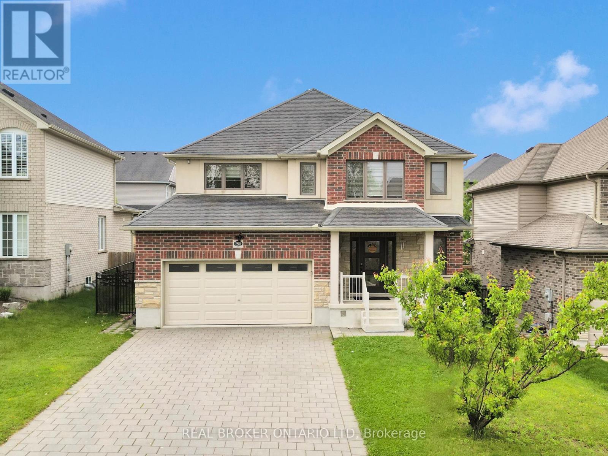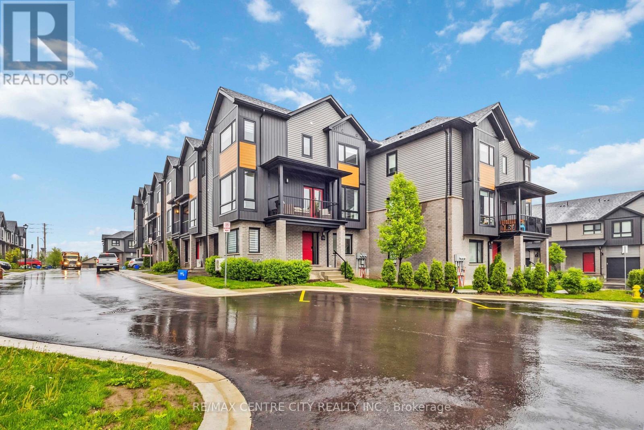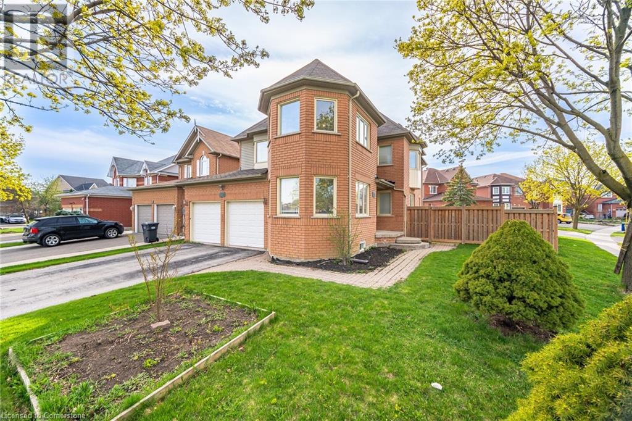40 Walnut Lane
Paris, Ontario
Welcome to this beautifully maintained 3-bedroom, 2-bathroom home that effortlessly blends historic charm with modern amenities. Featuring high ceilings throughout and an abundance of living space on the main floor, this home offers both character and comfort. The quaint kitchen is at the rear of the home, providing stunning views of the mature, private backyard that backs directly onto the scenic Cambridge to Brantford Trail — perfect for nature lovers or outdoor enthusiasts. A finished basement adds even more flexibility with the potential for a 4th bedroom or additional living area. Enjoy convenient parking at both the front and rear of the property, plus a detached garage for added storage or workshop space. Major updates have already been completed, including new soffits and fascia (2025), eavestroughs (2023), exterior doors (2024) plus a solid roof, and well-maintained windows — move in with confidence, no work required. Located within walking distance to vibrant downtown Paris, the Grand River, and countless trails, this home is perfectly positioned for those who want to enjoy everything this charming community has to offer. Don’t miss your chance to own a piece of Paris with timeless appeal and modern ease. Schedule your private viewing today! (id:59646)
349 Raymond Road
Hamilton, Ontario
Beautifully maintained 4-bedroom, 4-bathroom townhouse located in the highly sought-after Ancaster community. Walking distance to Tiffany Hills Elementary School, Costco, major banks (RBC, TD, CIBC, Scotiabank), restaurants, Cineplex, and more. Easy access to parks, farms, shopping centres, highways, and direct bus to McMaster University and Mohawk College. Main floor features a bright open-concept living/dining area with upgraded engineered hardwood flooring, functional kitchen with granite countertops, extended upper cabinets, and breakfast nook. Second floor offers three spacious bedrooms including a primary suite with a 5-piece ensuite, plus a second 5-piece bath and a laundry room. Third-floor bonus bedroom with its own 4-piece ensuite and access to a private terrace—perfect for guests or extended family. Freshly painted throughout. Unfinished basement offers ample storage space. Ideal for families seeking space, comfort, and convenience in a vibrant community! (id:59646)
67 Bridgeport Crescent
Hamilton, Ontario
Welcome to this newly renovated dream home in one of Ancaster’s most sought-after neighborhoods! This 4+2 bedroom, 3.5 bathroom stunner offers 2,674 sq ft above ground, plus a fully finished 1,196 sq ft in-law suite — the perfect blend of luxury living and smart investment potential. Step inside to discover soaring 20-foot ceilings in the living room, new laminate flooring, new porcelain tile in the main kitchen and above-grade bathrooms, fresh paint, and all-new lighting throughout. The main kitchen and all above-grade bathrooms feature new quartz countertops and quartz backsplash, paired with stainless steel appliances in both kitchens, for a clean, modern finish. The spacious primary and secondary bedrooms each include walk-in closets, while the lower level offers two additional bedrooms, a 4-piece bathroom, a second kitchen, and a bright living area — perfect for multi-generational living or rental income. Outside, enjoy a private backyard, 2-car garage, and 2-car driveway - freshly re-asphalted in May 2025. Whether you're searching for a forever home or a turn-key income opportunity, this property delivers on all fronts — style, space, and smart value. Some photos have been virtually staged. (id:59646)
150 Main Street W Unit# 704
Hamilton, Ontario
Welcome to this beautiful 2-bedroom + den, 2-bathroom condo offering approx. 1,005 sq. ft. of stylish living space in the heart of downtown Hamilton. Enjoy open-concept living, 9-ft ceilings, and a private balcony with floor-to-ceiling windows showcasing stunning city views. The modern kitchen features quartz countertops and tall cabinets, while the versatile den is perfect as a family room, office, or guest area. The primary bedroom includes a walk-in closet and ensuite bath for added privacy. Many Amenities Included; Indoor Pool, Party Room, Gym and roof top terrace with Barbeques. Perfectly located just minutes from McMaster, Mohawk College, Hamilton General Hospital, GO Transit, the 403, and some of the city's best restaurants and shops — ideal for both first-time buyers and investors. (id:59646)
11 Elizabeth Street
Bayham (Port Burwell), Ontario
Time to wind down from a busy week of work! Welcome to this hidden gem which is secluded and tucked backoff the street. Cozy tiny home/cottage has an eat-in kitchen with a breakfast bar, 1-4 piece bathroom that is designed to fit a stackable washer and dryer. The living room and primary bedroom floor joists have been replaced. A vapor barrier was laid underneath the living room and bedroom creating protection for the future. There are 2 bunkies. both have been converted into a bedroom for guests. This concrete pad around the built-in fire pit enhances the space's safety, durability, and beauty. While enjoying the fireplace don't forget to have a glimpse of the lake in the distance This property is walking distance to the Legion, Playhouse Theatre, beach, shopping, restaurants, church, marina and museums. Upgrades: 100 Amp breakers, steel roof (2009), newer vinyl windows and floor joist replaced in 2021 having completed with vapor barrier under the living room and bedroom. (id:59646)
53 Gibson Avenue
Hamilton, Ontario
Welcome to 53 Gibson Avenue, Hamilton – a freehold 2-storey townhouse built in 2021, still under Tarion Warranty. This property offers over 1,200 square feet of finished living space, featuring 2 bedrooms, 2 full bathrooms, and a full-sized unfinished basement with a cold room and sump pump, offering potential for future development. The exterior showcases a fully landscaped front yard with interlocking stonework. Inside, the home includes tall ceilings, an open-concept main floor layout, and builder upgrades throughout. The kitchen is equipped with quartz countertops and stainless steel appliances, flowing into a spacious living/dining area with large windows and a sliding door to a private backyard with an existing garden bed. Upstairs includes an oversized primary bedroom with walk-in closet and private ensuite, along with a second bedroom and a second full bathroom. The unfinished basement provides ample storage space and potential for customization. Located in a well-established neighbourhood, the property is in proximity to Tim Hortons Field, Bernie Morelli Recreation Centre, multiple schools, public transit, Ottawa Street shopping, and major roadways including the Red Hill Valley Parkway. This home offers convenient access to both amenities and transportation routes. (id:59646)
245 Wild Rose Drive
Gravenhurst (Muskoka (S)), Ontario
Welcome to 245 Wild Rose Drive: This beautifully maintained, five-year-new two-storey home is nestled in a desirable, family-friendly neighbourhood. Offering 5 bedrooms and 3.5 bathrooms this home is perfect for growing families or multi-generational living. The main floor features a bright, open-concept living/dining area, a modern kitchen with island seating and stainless steel appliances perfect for everyday living and entertaining. Additional main floor highlights include a convenient laundry area, and powder room. Upstairs, you'll find four generously sized bedrooms, a 4-piece bathroom and a spacious primary suite complete with a large his/hers walk-in closet and a 3-piece ensuite. The fully finished basement offers excellent in-law potential with one bedroom, 3-piece bathroom, utility room with its own private entrance. The home is equipped with a charging station for electric vehicles. Located just minutes from all amenities, including the scenic Muskoka Wharf and charming downtown Gravenhurst for shops and restaurants, this home combines comfort, function, and location. Don't miss your chance to be part of this welcoming community book your showing today (id:59646)
7 Stouffer Street
Minden Hills (Minden), Ontario
Welcome to 7 Stouffer Street. This charming and ** newly renovated** 2 bedroom home is located in the quaint town of Minden Ontario. In this fully updated home enjoy main floor living with NEW vinyl flooring throughout. A Newly installed kitchen and 2024 appliances to match. All NEW 5pc bathroom. Some new windows, new interior doors and a fresh coat of paint makes this property MOVE IN READY! Plenty of storage and an attached garage with new concrete floor. Municipal water and sewers for convenience. Venture into the backyard for a BBQ or just enjoy the fresh air on the patio. A 5 minute walk to downtown for shopping and restaurants, strolling along the beautiful Minden River Walk on your way. This is the perfect home for someone just starting their home ownership journey or those ready to downsize but still want the enjoyment of privacy and their own yard. Discover all that Minden and this incredible property has to offer. (id:59646)
75 Turner Street
Saugeen Shores, Ontario
75 Turner Street brings together beach and small town living together in an affordable package Brand new modern finishes in a home that just feels good. Renovated and updated, this 2-bedroom, 1 bath beauty offers approx 1000 sgft square feet of beach stylish, move-in-ready living. Recently transformed from top to bottom, everything here is new, flooring paint, bathroom, light fixtures. Cozy wood burning stove is Wett certified and ready to enjoy.- even a brand new furnace. You won't have to lift a finger. Open living/dining and eat-in kitchen, appliances included. Bonus municipal water and sewer, with an easy walk to Golf, Saugeen River, and downtown Southampton. Exterior has new roof/eves and has been freshly repainted. Additional outside, enjoy the, large backyard, and detached insulated garage with rear access, ideal for parking toys, trailers, or just enjoying your own private retreat. A handy storage shed keeps things organized, and there is a paved driveway with parking for 6 cars. Whether you're searching for a year-round home, a stylish yet cute vacation retreat, or a solid long-term rental investment, 75 Turner Street is a turnkey opportunity with serious potential, with out the work. (id:59646)
A - 65 Albert Street
Stratford, Ontario
Prime downtown retail location lease opportunity showcasing large windows, high ceilings, good lighting, polished concrete floors and included underground tenant parking available. 2194 square feet in same block as Stratford's iconic Rheo Thompson Candies and around the corner from the Avon and Studio Theatres provide the potential of good visibility and foot traffic. This location is most suited to retail, service and office use. (id:59646)
157 Morris Street
Guelph (St. Patrick's Ward), Ontario
157 Morris Street | Biltmore Factory Towns, GuelphCrafted by Gemini Homebuilders, this end-unit townhome in the Biltmore Factory Towns masterfully blends modern living with industrial charm in the heart of Guelphs vibrant Ward.The main floor features a bright and open-concept layout where the living, dining, and kitchen areas flow seamlessly highlighted by exposed brick interior walls that add character and warmth. A convenient mudroom off the garage, a powder room, and a flex space that works beautifully as a library or home office complete the main level.Upstairs, you'll find a sun-filled loft perfect for reading or relaxing, along with three spacious bedrooms. The primary suite is a true retreat, boasting a walk-in closet, spa-inspired 5-piece ensuite with soaker tub and double sinks, and a private balcony ideal for morning coffee or evening wind-downs.Enjoy the outdoors in your fully fenced private yard, offering a peaceful spot to relax, entertain, or garden.With its premium end-unit positioning, thoughtful layout, and a location just steps from downtown and the Eramosa River Trail, this home is equal parts function, style, and lifestyle. (id:59646)
73187 Perth Road 183 Road
Huron East (Tuckersmith), Ontario
Have you ever wanted to own a log home that you can call yours, well now is your opportunity. This unique property is located just east of Exeter, ON and sits nicely on 1.25 acre property.. Enjoy the benefits of country living and small community feeling with neighbours close by and beautiful trees surrounding the property for your privacy. The home itself showcases an open concept main floor with 18 ft high cathedral ceilings, sliders off the dining area to a wood deck and rear yard, a spacious 4 pc bath with soaker tub and separate shower. The master bedroom overlooking the main level and a walk out basement. If you want to live in the country, this might be just what you have been looking for, call to view today. (id:59646)
108 Loveys Street E
East Zorra-Tavistock (Hickson), Ontario
Deceptively spacious and full of charm, this updated 2-storey home is ideal for a growing family. Backing onto open farmland, it offers peaceful views, a large yard for kids and pets, and plenty of space both inside and out. The main floor features a bright, renovated kitchen (by Apple Homes, 2019), a cozy living area filled with natural light, and a convenient powder room. Upstairs offers 3 bedrooms and a full bath with heated floors. The basement is framed and ready for your finishing touches; great potential for a rec room or extra storage. Major updates include a new septic bed and holding tank (2021, value: $30,000), furnace (2020), and 100-amp electrical (2017) - no knob & tube in this house! The upper level was gutted, re-insulated, and drywalled while keeping original trim, combining character with comfort. Main and upper level windows were replaced between 2013 and 2021. A durable metal roof (2017) and garage roof (2019) add lasting value, and the detached garage includes 30-amp service, perfect for hobbies or storage. With modern upgrades, classic charm, and space to grow, this move-in ready home is perfect for family living. (id:59646)
202 - 470 St Andrew Street E
Centre Wellington (Fergus), Ontario
Welcome to Unit 202 at 470 St. Andrew Street East, a rare offering in the prestigious St. Andrew Mill condominium in the heart of Fergus. Tucked within a quiet, boutique building with only six units, this exceptional 2-bedroom, 2-bathroom corner condo offers 1,125 square feet of thoughtfully designed living space with stunning, uninterrupted views of the Grand River and surrounding conservation lands. With seven oversized windows, the unit is bathed in natural light and offers a serene, treehouse-like perspective overlooking the river below. Character and charm are on full display, with original exposed beams, deep window sills, and soaring 9-foot ceilings that add warmth and architectural interest throughout.The open-concept kitchen features a breakfast bar and flows into a spacious living area anchored by an electric fireplace, creating a cozy and inviting atmosphere. The primary bedroom includes a large closet and access to a four-piece Jack-and-Jill bathroom. A second bedroom and a convenient two-piece guest bath complete the functional layout. Building amenities include a beautiful riverside terrace equipped with BBQs and outdoor seating, as well as a party room with a full kitchen for larger gatherings. A huge bonus, this unit comes with TWO PARKING SPACES, including one garage spot, and a private storage locker. Located steps from downtown Fergus, residents can enjoy nearby shops, restaurants, trails, and parks, with easy access to Elora, Guelph, Waterloo, and Cambridge. This is a unique opportunity to own a peaceful riverside retreat in one of Fergus most desirable and exclusive buildings! (id:59646)
35 Wellington Street
East Zorra-Tavistock (Tavistock), Ontario
Dare to dream to own this 3+2 bedroom bungalow located on a large 66 X 165 foot lot and is located within walking distance to the local public school, arena, park and splash pad, ideal for a one car family. This home has had many extensive renovations, 2022 new windows, doors, new exterior, complete indoor renovation, attic insulation topped up, new furnace and central air conditioning and a Generac generator installed. The roof was done in 2017, the home also offers 2 full baths, main floor laundry, finished family room and so much more, do not wait any longer to view this great home, call today for your own private viewing. (id:59646)
B - 65 Albert Street
Stratford, Ontario
5,047 square feet of prime retail or office space available to lease. Join a group of successful businesses on Albert Street in busy downtown Stratford frequented by locals and visitors. One parking spot included, more available for a fee. Currently set up as retail, studio and warehousing. (id:59646)
73 Albert Street
Stratford, Ontario
Prime downtown corner retail location lease opportunity showcasing large windows, high ceilings, good lighting, polished concrete floors and included underground tenant parking available. 2747 square feet in same block as Stratford's iconic Rheo Thompson Candy and around the corner from the Avon and Studio Theatres provide the potential of good visibility and foot traffic. This location is most suited to retail, service and office use. (id:59646)
1849 Shore Lane
Wasaga Beach, Ontario
Find a sanctuary of your very own! Tired of packing and unpacking? Why not live where you play? This 2 bedroom, 2 bathroom bungalow is available just in time for summer. Located steps away from Wasaga Beach Area 6. Enjoy 14km of soft, golden sands at Wasaga Beach where you can create memories together under the sun. Nestled on Shore Lane, this gem is located in a desirable community that everyone wishes to be a part of! Key features of this home include: main level living, freshly painted interior, lavish kitchen with quartz countertops and stainless steel appliances, beachy backsplash, two spacious bedrooms plus a bonus loft space which can be used to accommodate guests, upgraded bathrooms, natural gas heat, owned hot water tank, 200amp service panel, new hot tub with privacy screen, fence, outdoor shower, storage sheds, bunkie, Tiki bar, new interlock & fire pit. 1849 Shore Lane is the epitome of style and grace. Enjoy summer BBQs, stargazing and beach sunsets from your stylish haven. (id:59646)
1755 Twin Oaks Crescent
Severn, Ontario
Come and see this lovely year-round 4 bedroom country home located only 10 minutes from the charming and vibrant town of Coldwater. Enjoy westerly views and magnificent sunsets overlooking Matchedash Bay from your living room and spacious front deck. Just under a half acre, the property boasts 2 fireplaces (propane & wood), a spacious open plan living/dining/kitchen area complete with breakfast bar and a spacious primary bedroom. A 4-piece bath and 2 additional bedrooms complete this level. The ground level includes a spacious entryway, a cozy family room with fireplace and sliding door walk-out to the front yard, 3 piece bath and 4th bedroom. The backyard is fenced with a screen-in area off the rear deck. Only 25 minutes to Midland and 35 to Barrie. For those who love the outdoors, you're just steps away from the Matchedash Bay Provincial Wildlife area and close to miles of well-maintained walking and cycling on the Tay Trail. (id:59646)
168 Forest Avenue
St. Thomas, Ontario
Beautifully Custom Built Home - Spacious & Versatile! Built in 1993, this beautifully crafted Raised Ranch offers approx 2500 sq ft of interior living space, perfect for families or multi-generational living. With five generously sized bedrooms and two full bathrooms, there's plenty of room to grow and relax. Set on a gorgeously landscaped and fully fenced lot, the outdoor space is ideal for entertaining, gardening, or simply enjoying the peace and privacy of your backyard. Inside, you will find lots of windows that let in natural light, elegant hardwood floors, and a warm, welcoming atmosphere throughout. The attached single-car garage at the back has been thoughtfully converted into a workshop, and could easily be converted back into a garage if desired. This home is a MUST-SEE! Whether you are looking for space, style, or the perfect setting for a multi-family home, this property delivers. Come see it for yourself! (id:59646)
2803 Sheffield Place
London South (South U), Ontario
Welcome to 2803 Sheffield Blvd.located in Victoria on the River, one of London's fastest-growing neighbourhoods with quick access to the 401. This spacious 4+2 bedroom, 3.5 bathroom home offers over 3,000 sq ft of finished living space, a double garage, and a layout that works for families, multi-generational living, or anyone who just wants room to breathe.The main floor is filled with natural light thanks to oversized windows, and the open-concept kitchen is ready for whatever youre cooking upwith granite counters, stainless steel appliances, a generous island, and a layout that flows into the dining nook and living area, complete with barn doors and cozy finishes. Theres also a separate formal dining room and living room, perfect for hosting friends or keeping your living zones separate.Upstairs, the primary suite fits a king-sized bed, has a walk-in closet, and a 5-piece ensuite with a jetted tub thats actually big enough to enjoy. You will also find three more bedrooms, a full bath, and second-floor laundry (because hauling baskets down the stairs is nobody's idea of a good time).Downstairs, the finished basement functions as a true in-law suite, with two additional rooms, a full kitchen with electric range, a second laundry area, and a 4-piece bathroomplus direct access from the garage. Ideal for extended family, guests, or older kids who want their own space.Out back, the fully fenced yard has a stamped concrete patio and pergola thats perfect for summer get-togethers.This one checks a lot of boxes and in a location that makes your commute easier too. Come see it for yourself. (id:59646)
59 - 819 Kleinburg Drive
London North (North B), Ontario
OPEN HOUSE, Sunday, June 15th, 2-4. Exclusivity Meets Elegance in North London, Premier Townhome Enclave. Welcome to one of only four exclusive executive townhomes, a rare opportunity in North London's most sought-after community. This luxuriously appointed four-bedroom, four bathroom residence spans three spacious levels plus an expansive unfinished basement, offering more square footage and potential than most comparable units. Thoughtfully designed with both function and flexibility, this home features a main-floor bonus room ideal for a home office, children's playroom, or fourth bedroom, providing the perfect space to suit your lifestyle needs. Wake up to natural light pouring through large east-facing windows, filling the open-concept living and dining area with warm morning sunshine. The modern chef's kitchen is outfitted with brand-new, high-end appliances and contemporary finishes, perfect for entertaining or everyday living. Tucked into a quiet, family-oriented neighborhood, this home is just steps from YMCA trails, parks, and essential amenities. Located in the catchment of top-tier schools including Centennial Central PS, St. Catherine of Siena, Medway HS, Montcalm SS, Mother Teresa Secondary, and Eden High, this property delivers on both lifestyle and location. With unmatched square footage, premium finishes, and room to grow with a full unfinished basement, this is your chance to own one of North London's most exclusive and desirable townhomes (id:59646)
32 Sonoma Lane
Stoney Creek, Ontario
This beautifully designed 3+1 bedroom, 2-bath backsplit has nearly 2,000 sqft of livable space, blending comfort, style, and functionality. The vaulted ceilings create an open and airy ambiance, filling the home with natural light. The spacious layout provides multiple living areas, perfect for families, entertaining, or creating a cozy retreat. Step outside to a massive backyard, a rare find in this sought-after neighborhood. Whether you're hosting summer gatherings, gardening, or simply unwinding in your private outdoor oasis, this space has endless possibilities. Situated in an amazing location, this home is just minutes from Costco, Winona Crossing, major highway access, top-rated schools, parks, the scenic Niagara Escarpment, and Fifty Point Conservation Area—perfect for nature lovers and commuters alike. Experience the best of suburban living with easy access to shopping, dining, and outdoor adventures. Don’t miss this incredible opportunity to own a home in one of Winona’s most desirable neighborhoods! (id:59646)
139 Shady Pine Circle
Brampton, Ontario
PLS CALL LISTING AGENT BEFORE PREPARING OFFERS***THIS HOME WILL NOT LAST*** Thank you 3468+ TOTAL Sq Ft Of Modern Updated Living Space W/An Eyecatching ($125K) Chef’s Showroom Kitchen Complete w/Oversized Granite Counter Breakfast Bar (Large Enough For 4-5 Seating) Including 25K Of High End Commercial Grade Appliances. The Custom Designed Open Flow (Wall Removed) Layout Between The Kitchen & Dining Area Makes This A One Of A Kind Main Level Layout + Separate Living Area Easily Transformed Into A Bright Office Space For Those Working From Home. Other Updates Include Engineered Flooring Throughout (No Carpet); Main Floor Laundry; Interior Garage Entry; Freshly Painted; Newly Finished 2 Bdrm. Bsmt Apt (Addtl. 980 Sq. Ft) w/Separate Entrance, Living Area + Full 3pce Washroom & 2nd Kitchen**Roof, High Efficiency Furnace, CAC & Central Vac All Done And/Or Replaced In 2018** Priced Below Market Value!!! (Recent Comparable Sold Just Under $1.2M) Oversized Master Bedroom w/Sitting Area That Can Be Transitioned Into Added Closet Space). 3 Large Bedrooms & 3 Full Bathrooms, Fenced; Large Corner Lot (Addtl. Space For Pool/Play Area); Two Tier Deck; Gas Line Setup for BBQ’s; Vegetable Greenspace; Double Garage & 6 Parking Spaces Safe Community, Nearby Bus Routes; Grocery/Shopping; Recreation Centre; Bramalea City Centre; Bramalea GO Station; Close To Two Municipal Hospitals; Heartlake Conservation Area; Central Access Within 20 Mins to 410, 427 & 401 (id:59646)


