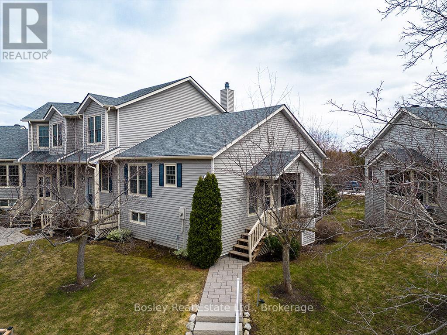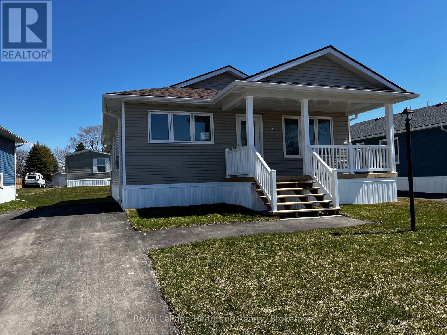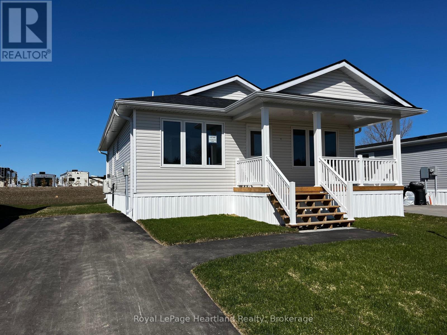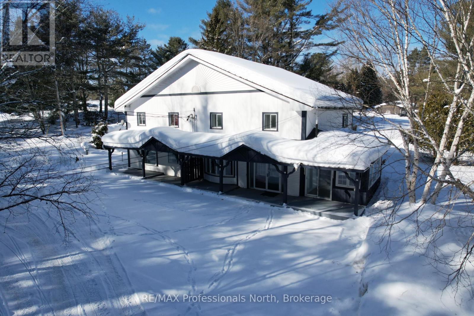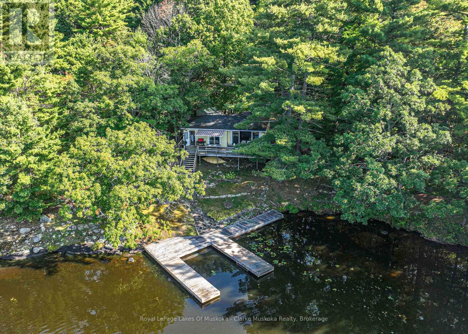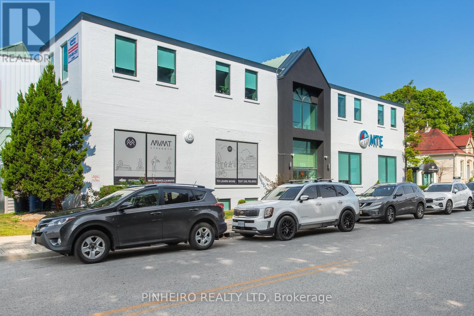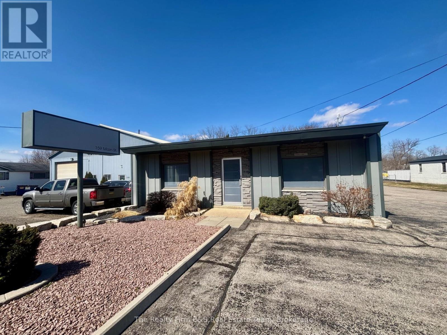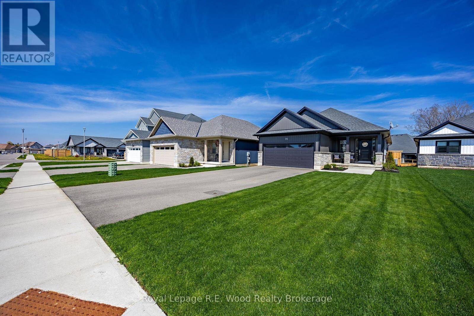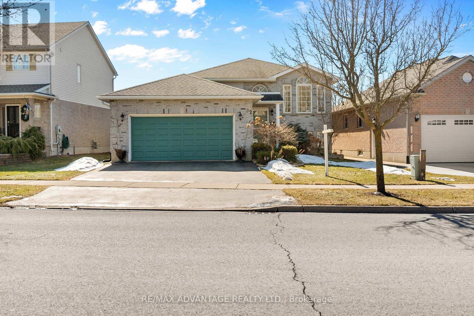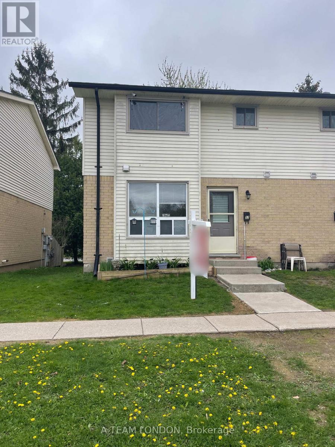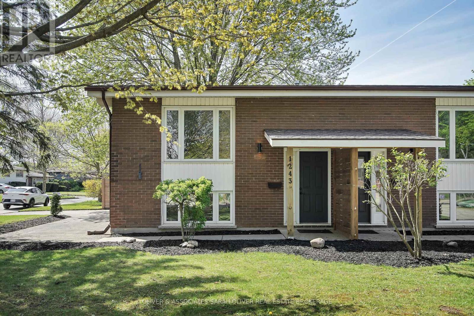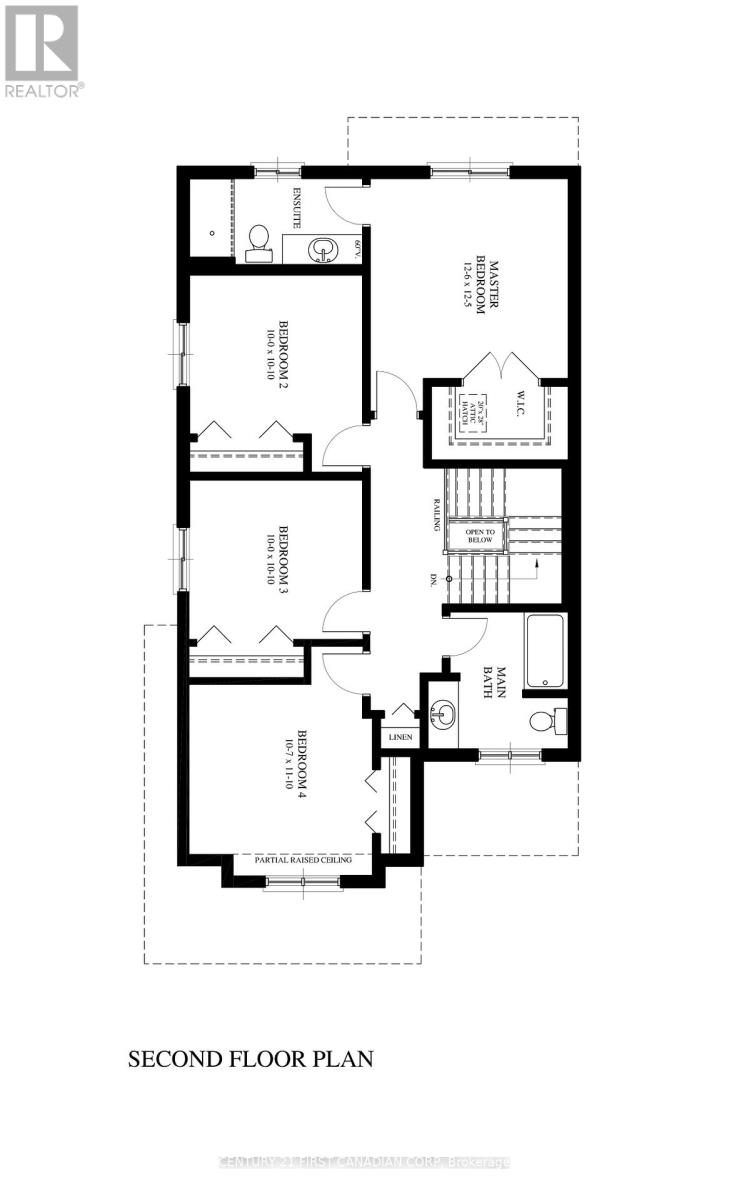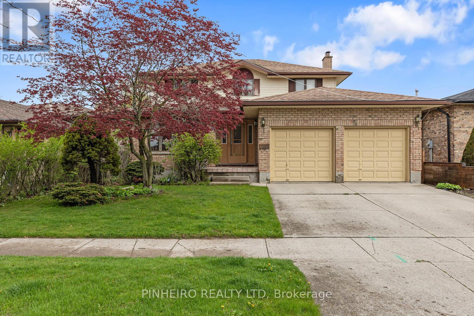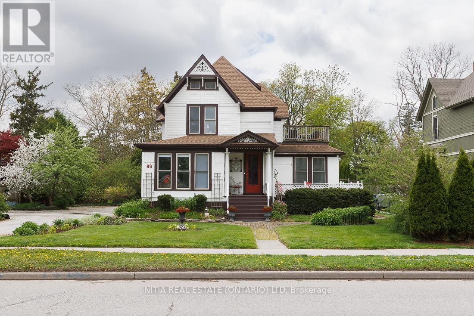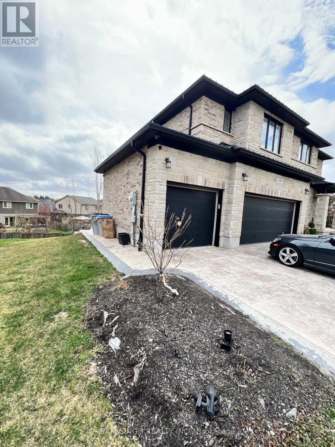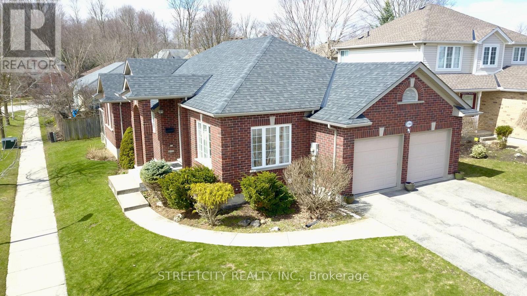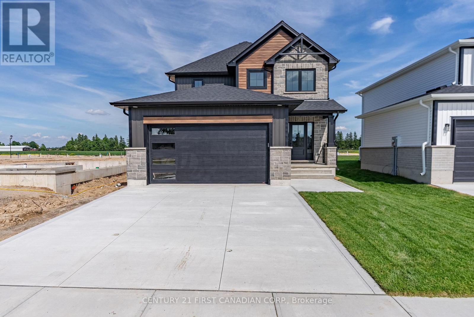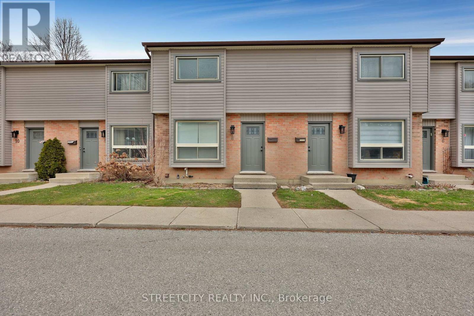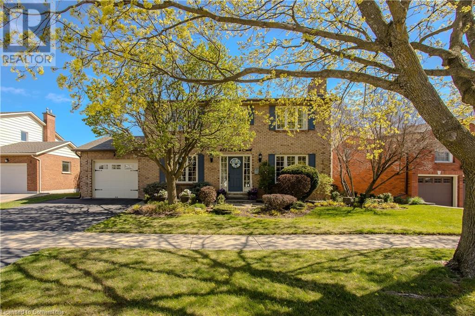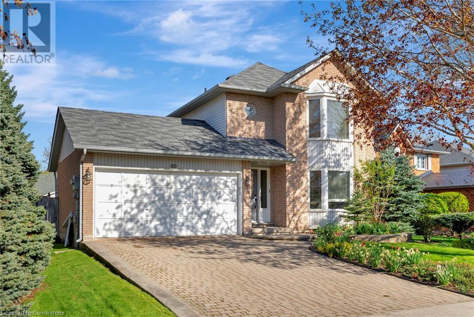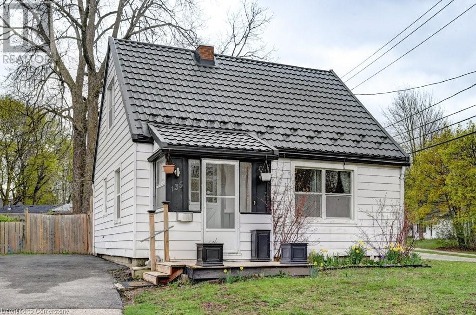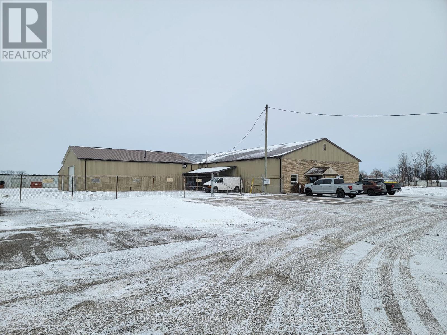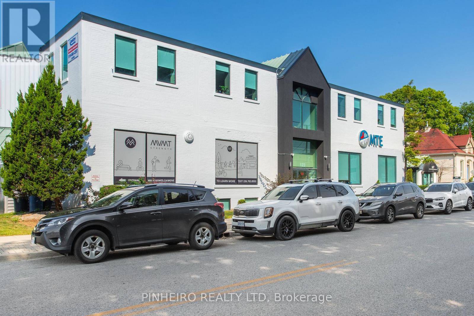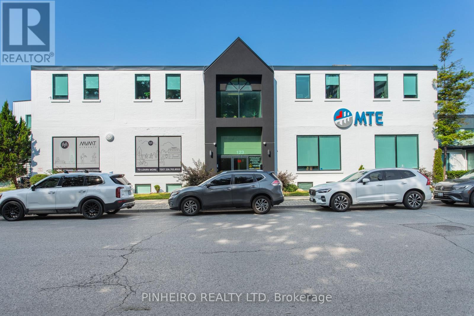12 Bluffs View Boulevard
Ashfield-Colborne-Wawanosh (Colborne), Ontario
Welcome to Huron Haven Village! Discover the charm and convenience of this brand-new model home in our vibrant, year-round community, nestled just 10 minutes north of the picturesque town of Goderich. This thoughtfully designed WOODGROVE B FLOORPLAN with two bedroom, two bathroom home offers a modern, open-concept layout. Step inside to find a spacious living area with vaulted ceilings and an abundance of natural light pouring through large windows, creating a bright and inviting atmosphere. Cozy up by the fireplace or entertain guests with ease in this airy, open space. The heart of the home is the well-appointed kitchen, featuring a peninsula ideal for casual dining and meal prep. Just off the kitchen is a lovely dining area which opens up to the living area. With two comfortable bedrooms and two full bathrooms, this home provides both convenience and privacy. Enjoy the outdoors on the expansive deck, perfect for unwinding or hosting gatherings. As a resident of Huron Haven Village, you'll also have access to fantastic community amenities, including a newly installed pool and a new clubhouse. These facilities are great for socializing, staying active, and enjoying leisure time with family and friends. This move-in-ready home offers contemporary features and a welcoming community atmosphere, making it the perfect place to start your new chapter. Don't miss out on this exceptional opportunity to live in Huron Haven Village. Call today for more information. Fees for new owners are as follows: Land Lease $580/month, Taxes Approx. $207/month, Water $75/month. (id:59646)
42 Bielby Street
East Luther Grand Valley (Grand Valley), Ontario
Charmingly updated century home brimming with timeless character and style. Step into the perfect blend of historic charm and modern comfort in this inviting century home on a tranquil street in peaceful Grand Valley. Bright and open, this home is an entertainers dream. Enjoy spacious living and dining areas, a beautifully updated kitchen with a large island and granite countertops - all flowing seamlessly into the stunning family room addition with soaring cathedral ceilings and gas fireplace. Upstairs you will find three spacious bedrooms and a recently re-modelled bathroom complete with a luxurious walk-in shower. Step outside and unwind in your own private oasis featuring an expansive covered lanai, a stylish interlock patio and lush perennial gardens, perfect for relaxing or entertaining in any season. The interlock driveway and charming board-and-batten storage shed blend seamlessly with the homes overall aesthetic, adding both beauty and functionality. Nestled in the quaint village of Grand Valley, 42 Bielby offers all the benefits of small-town living while still being just minutes from major centers the perfect balance of peace and convenience. (id:59646)
131 - 150 Victoria Street S
Blue Mountains, Ontario
Welcome to this well-maintained 2-bedroom Applejack condo, offering bright, functional living in one of Thornbury's most sought-after communities. Recently painted and filled with natural light, this home offers a warm, inviting atmosphere with incredible potential to personalize and make it your own.The main floor features an open-concept layout with vaulted ceilings and a skylight that fills the space with sunshine. The living and dining area is anchored by a cozy gas fireplace, with walkout access to a private deck overlooking mature trees and peaceful green space perfect for morning coffee or evening relaxation. The main floor primary bedroom and full bath offer easy, accessible living.Downstairs, the walk-out basement offers a spacious second living room with another gas fireplace, an additional bedroom, and direct access to a private patio ideal for guests or extra space to unwind. A newer washer and dryer add practicality and value.Enjoy Applejacks outstanding amenities including two outdoor pools, tennis courts, and beautifully landscaped grounds. Located just a short walk to downtown Thornbury and minutes from skiing, golf, and Georgian Bay beaches, this is your opportunity to enjoy four-season living in a vibrant, active community. (id:59646)
18 Bluffs View Boulevard
Ashfield-Colborne-Wawanosh (Colborne), Ontario
Welcome to Huron Haven Village! Discover the charm and convenience of this brand-new model home in our vibrant, year-round community, nestled just 10 minutes north of the picturesque town of Goderich. This thoughtfully designed WOODGROVE B FLOORPLAN with two bedroom, two bathroom home offers a modern, open-concept layout. Step inside to find a spacious living area with vaulted ceilings and an abundance of natural light pouring through large windows, creating a bright and inviting atmosphere. Cozy up by the fireplace or entertain guests with ease in this airy, open space. The heart of the home is the well-appointed kitchen, featuring a peninsula ideal for casual dining and meal prep. Just off the kitchen is a lovely dining area which opens up to the living area. With two comfortable bedrooms and two full bathrooms, this home provides both convenience and privacy. Enjoy the outdoors on the expansive deck, perfect for unwinding or hosting gatherings. As a resident of Huron Haven Village, you'll also have access to fantastic community amenities, including a newly installed pool and a new clubhouse. These facilities are great for socializing, staying active, and enjoying leisure time with family and friends. This move-in-ready home offers contemporary features and a welcoming community atmosphere, making it the perfect place to start your new chapter. Don't miss out on this exceptional opportunity to live in Huron Haven Village. Call today for more information. Fees for new owners are as follows: Land Lease $580/month, Taxes Approx. $207/month, Water $75/month. (id:59646)
16 Bluffs View Boulevard
Ashfield-Colborne-Wawanosh (Colborne), Ontario
Welcome to Huron Haven Village! Discover the charm and convenience of this brand-new model home in our vibrant, year-round community, nestled just 10 minutes north of the picturesque town of Goderich. This thoughtfully designed WOODGROVE B FLOORPLAN with two bedroom, two bathroom home offers a modern, open-concept layout. Step inside to find a spacious living area with vaulted ceilings and an abundance of natural light pouring through large windows, creating a bright and inviting atmosphere. Cozy up by the fireplace or entertain guests with ease in this airy, open space. The heart of the home is the well-appointed kitchen, featuring a peninsula ideal for casual dining and meal prep. Just off the kitchen is a lovely dining area which opens up to the living area. With two comfortable bedrooms and two full bathrooms, this home provides both convenience and privacy. Enjoy the outdoors on the expansive deck, perfect for unwinding or hosting gatherings. As a resident of Huron Haven Village, you'll also have access to fantastic community amenities, including a newly installed pool and a new clubhouse. These facilities are great for socializing, staying active, and enjoying leisure time with family and friends. This move-in-ready home offers contemporary features and a welcoming community atmosphere, making it the perfect place to start your new chapter. Don't miss out on this exceptional opportunity to live in Huron Haven Village. Call today for more information. Fees for new owners are as follows: Land Lease $580/month, Taxes Approx. $207/month, Water $75/month. (id:59646)
11 Bluffs View Boulevard
Ashfield-Colborne-Wawanosh, Ontario
Welcome to Huron Haven Village! Discover the charm and convenience of this brand-new model home in our vibrant, year-round community, nestled just 10 minutes north of the picturesque town of Goderich.This thoughtfully designed WOODGROVE A FLOORPLAN with two bedroom, two bathroom home offers a modern, open-concept layout. Step inside to find a spacious living area with vaulted ceilings and an abundance of natural light pouring through large windows, creating a bright and inviting atmosphere. Cozy up by the fireplace or entertain guests with ease in this airy, open space. The heart of the home is the well-appointed kitchen, featuring a peninsula ideal for casual dining and meal prep. Just off the kitchen is a lovely dining area which opens up to the living area. With two comfortable bedrooms and two full bathrooms, this home provides both convenience and privacy. Enjoy the outdoors on the expansive deck, perfect for unwinding or hosting gatherings. As a resident of Huron Haven Village, you'll also have access to fantastic community amenities, including a newly installed pool and a new clubhouse. These facilities are great for socializing, staying active, and enjoying leisure time with family and friends. This move-in-ready home offers contemporary features and a welcoming community atmosphere, making it the perfect place to start your new chapter. Don't miss out on this exceptional opportunity to live in Huron Haven Village. Call today for more information. Fee's for new owners are as follows: Land Lease $604/month, Taxes Approx. $207/month, Water $75/month.-- (id:59646)
149 Highway 124 Highway
Mcdougall, Ontario
314 ft WATERFRONT on DESIRABLE BELL LAKE! 2 ACRES of PRIVACY! Spacious 'Lake House' or 4 Season Cottage Retreat, Approx 2040 sq ft, Bright open concept design, Great Room features wall of windows, 14' coffered ceiling, Updated kitchen, Walkout to lakeside patio, New flooring 2019, Comfortable in floor heating, 3 bedrooms, 2 baths, Upper level bonus guest rooms, Main floor Principal bedroom boasts lakeside walkout, 4 pc ensuite, Private level land enhanced with Detached Garage/workshop 20' x 30', Generous parking for all the toys, RV, Boats & Vehicles, Kids will love the bunkie viewing the lake, Fenced yard ideal for children and pets, Commanding Views over Bell Lake! Ideal for canoes, kayaks, motor boats, tubing, waterskiing, fishing (bass, northern pike, yellow perch, black crappie, walleye), snowmobiling, Take the young ones to the Private Lakeside Park w/Sandy beach only 2 mins away, Just 10 mins to Town of Parry Sound & Hwy 400 for easy access to the GTA, Enjoy 30,000 Island Queen Cruise, Fun & entertainment at Trestle Brewery, Legend Spirits & Stockey Performance Centre, All the amenities you want in Cottage Country! Make this your Perfect Waterfront Cottage Retreat or Home! (id:59646)
310 Muskoka Rd 10 Road
Huntsville (Stephenson), Ontario
Prime Port Sydney property with 4-Plex Building boasts almost 4000 square feet of fresh living space made up of four move -in ready 2 Bedroom Apartments. Invest in your #Muskoka lifestyle! Port Sydney is one of Muskoka's sought after Communities with Mary Lake beach & boat ramp, other lakes, Muskoka River, Port Sydney dam, golf, biking, snowmobiling, ATV & four wheeling, easy year round access. Many amenities including Community Centre, General Store, playground, parks and trails, sports, Schools, leisure activities including pickle ball courts & basketball court nearby. The building is VACANT and ready! Bring your imagination with so many uses, C3 Zoning allows for Commercial Use for home business & living, Investment property with 4 rentals, short term rentals as Air bnb, live in building and supplement income with rentals, family compound, Muskoka getaway, or anything you desire. Nearby Rosseau, Huntsville, Bracebridge, Baysville & Windermere. Hospitals in Bracebridge & Huntsville both within15 minutes. Two main floor units are easily accessible with one level living and ample parking. The two Upper Units are accesses from back of building, enjoy a large deck, plenty of parking with second drive off Spruce Drive and nice views. All units include appliances Fridge, Stove, Washer & Dry (each unit has laundry) Deep drilled well, 2 septic systems, gardens and easy access, sidewalk to village across road. (id:59646)
1246 Tiny Beaches Road N
Tiny, Ontario
Welcome to your dream escape by the bay! This solid brick 4-bedroom, 2-bathroom ranch bungalow back onto the parkette and is in a sought after area of Georgian Sands, between Con15- 16. Just steps from the beach with convenient access through your back yard. Enjoy a serene lifestyle with easy access to water activities, walking trails, and the natural beauty and stunning sunsets of Georgian Bay. Whether you're seeking a full-time residence, a family retreat, or a savvy investment property, this home offers exceptional value and abundant potential in an unbeatable location. The main level boasts a open, inviting great room where large windows flood the space with natural light. A beautiful wood vaulted ceiling and a charming wood-burning fireplace create a cozy atmosphere year-round. A mix of hardwood, ceramic tile, and soft carpeting combines durability and comfort. The main level also features an open kitchen with L-shaped countertop for extra prep room; 3 good-sized bedrooms and a 3-piece Bath. The fully finished expansive lower level provides added living space with a large family room, an additional bedroom, 3-piece bathroom, dedicated laundry/utility, storage area ideal for guests or a growing family with a convenient walkout to the back yard area. Step outside to enjoy the large private yard with mature trees and an oversized wraparound deck, perfect for entertaining, enjoying a morning coffee, or simply soaking in the peaceful and private natural surroundings. Discover the lifestyle that awaits on the shores of Georgian Bay! This rare opportunity won't last long. Schedule your private showing today and make this gem your own. (id:59646)
2910 Maclean Lk N S Rd Road
Severn, Ontario
Here is where your cottage memories will begin. Located on a four season road on MacLean Lake with 230 feet of beautiful waterfront. This property has a very private setting, great docks and easy access to the Trent Severn System. The 2 bedroom summer cottage also has a good sized bunkie for extra sleeping space when company arrives and a full deck across the front overlooking the lake. Enjoy your morning coffee or your evening glass of wine while you unwind and watch the spectacular views. A quick closing is available for you to enjoy this spring season! (id:59646)
101 - 123 St George Street
London East (East F), Ontario
*** $12.00 per sq ft for first two years of a five year term and THREE MONTHS FREE NET RENT OFFERED TO TENANTS ON A FIVE YEAR LEASE TERM*** Turn Key, completely renovated, professional office space located near Oxford / Richmond St. for lease. Approx 13,909 sq ft spread over 3 floors. ( #101 & #105 = 6520 SF main, #L20 = 3767 SF lower & #200 = 3622 SF 2nd ). Multiple private offices, board rooms, open areas for different cubicle configuration, copying stations, server room, file storage, kitchen area and coffee bars. Welcoming reception area / entrance directly off back parking lot, internal unit staircase between the main and lower level allows for great flow through the unit. Building has elevator access to all floors and is fully sprinklered. Also available with this unit is a large lower level storage room ( 1800 SF +/- ) for a small monthly fee. **Approx 30 onsite parking spaces in a controlled private lot included in rent.** Easy access to transit, downtown and UWO. Lower level space offered at $10.00 per sq ft. Additional rent for 2025 is $8.80 / SF. Tenant responsible for utility costs. Possession date can be immediate depending on tenants needs. A minimum of 24 hours notice is required for all showings as Listing Agent needs to be present. Do not go direct, all inquiries and tours through LA at landlords request. (id:59646)
159 Main Street
Woodstock (Woodstock - South), Ontario
Are you looking for the perfect place to lease for your small business. Welcome to 159 Main St, Woodstock. This is a great opportunity for small businesses of many kinds. Inquire to potential uses in the City of Woodstock for M4 zoning. Absolutely perfect for contractors yard with aprox 200 sqft office, 250 sqft retail or showroom and 1500 sqft shop area all for $2950 plus HST and utilities a month. The shop or warehouse area includes a 8x8 grade level door and a 10x10 shipping truck door. Many recent upgrades including main hydro meter with set up for back up generator. Beautiful newer exterior including hardee board and stacking stone. Large paved and fenced compound for up to 6 of your work vans. Great curb appeal with front landscaping including armour stone. Located conveniently close to highways for shipping in and out. (id:59646)
76 Trailview Drive
Tillsonburg, Ontario
Welcome to 76 Trailview Drive! Located in the friendly, thriving Tillsonburg, ON, this wonderful home has so much to offer inside & out. Upon entry, there's a spacious tiled Foyer, a dedicated mudroom off of the garage (with the option for main floor laundry), plus there's also a 4 piece bath for convenience to guests when visiting, and family day to day. The open concept kitchen offers custom cabinetry, stainless steel appliances, herringbone tile backsplash, and quartz countertops; A Chef's dream! The open concept living and dining area will absolutely impress! Two bedrooms, with the Principal featuring a dedicated ensuite bathroom and walk-in closet, round out this thoughtfully designed main floor. The basement is fully finished, and offers two more bedrooms, a third full bathroom, oversized family room, laundry, and mechanical room with tons of space for storage. Outside, enjoy your private cul-de-sac from the front porch, or the fully fenced rear yard with custom deck and concrete. Just three years young, you can enjoy the remaining transferable TARION warranty. Just move in with the comfort of knowing you've bought a wonderful home, in a wonderful area. (id:59646)
92 Axford Parkway
St. Thomas, Ontario
FOR SALE! Experience the charm of this exceptional raised ranch located in the desirable Lake Margaret community! Offering 4 generously sized bedrooms split between the main floor and the fully finished basement and 3 bathrooms, this home is ideal for families of all sizes. The bright and airy open-concept design provides ample living space, while the covered rear deck is perfect for relaxing and enjoying the fully fenced backyard. A spacious double garage and extended driveway ensure the parking options. Situated close to top-ranked schools, a hospital, shopping centers, beautiful nature trails, and a nearby sports complex, this home combines comfort with convenience. Quick and flexible closing options are available do not let this fantastic opportunity pass you by! (id:59646)
113 Atkinson Street
North Middlesex (Alisa Craig), Ontario
UNDER CONSTRUCTION - Introducing The Richmond by Parry Homes a beautifully designed and thoughtfully crafted two storey home offers a seamless blend of timeless charm and contemporary finishes, perfect for families seeking both comfort and style. From the covered front porch, step into a spacious foyer that immediately showcases the homes bright and welcoming feel. The open-concept main floor is designed for both everyday living and entertaining, featuring a modern kitchen with quartz countertops, a corner pantry, and elegant finishes that carry through to the adjoining dining area. Large patio doors invite natural light and create a smooth transition to the backyard. The great room exudes warmth with its gas fireplace framed by a classic shiplap surround, creating a cozy focal point for gatherings. A practical mudroom off the garage and a stylish 2-piece bath complete the main level. Upstairs, you will find three generously sized bedrooms, including a relaxing primary suite with a walk-in closet and a beautifully appointed ensuite with dual sinks. A second full bath, also with dual sinks, and convenient upper-level laundry offer thoughtful touches for modern family living. The interior combines luxury vinyl plank, ceramic tile, and soft carpet creating a clean, contemporary look that's both stylish and practical. With recessed lighting, neutral tones, and tasteful stone accents on the exterior, The Richmond delivers lasting appeal with a fresh, move-in-ready aesthetic. Built with care by Parry Homes, this is a home where style meets substance in a friendly, growing community just a short drive from London. Photos and/or Virtual Tour are from a previously built model and are for illustration purposes only - Some finishes & upgrades shown may not be included in standard specs. Taxes & Assessment to be determined. (id:59646)
57 - 135 Belmont Drive
London, Ontario
Great South London Location - and amazing price to enter into home ownership. This 3 bedroom, 1.5 townhome offers all you will need. Main floor offers eat-in kitchen, living and dining room. Upstairs there are 3 bedrooms with a full bathroom. On the lower level is a rec room for extra space, laundry and storage. Private patio out back. (id:59646)
1243 Sorrel Street
London East (East D), Ontario
Recently updated and renovated Three Bedroom Raised Ranch style Semi Detached. This Home will meet all your expectations with open concept living space as well as generous sized bedrooms. Great family space outdoors, with a walk up from the kitchen to the patio and landscaped yard. Stainless appliances in the kitchen and full size washer and dryer. (id:59646)
1245 Sorrel Road
London East (East D), Ontario
Recently updated and renovated Three Bedroom Raised Ranch style Semi Detached. This Home willmeet all your expectations with open concept living space as well as generous sized bedrooms.Great family space outdoors, with a walk up from the kitchen to the patio and landscaped yard.Stainless appliances in the kitchen and full size washer and dryer. (id:59646)
22 Ontario Street N
Lambton Shores (Grand Bend), Ontario
Commercial zoning along Hwy 21 in the heart of Grand Bend. Just north of the main intersection near Tim Hortons, Circle K and the Beer Store along Ontario St (Hwy 21) offering maximum year round exposure. Attractive investment opportunity with the recent growth seen around Grand Bend and hard to find commercial space. The main floor includes office space and nicely finished with a reception area, private offices, break room and handicap accessible bathroom. Upstairs includes a studio apartment overlooking Main Street. Ample parking in the back for employees, tenants and customers. In addition there's fenced off portion at the rear of the property that could be additional parking or storage. Property is currently fully tenanted. (id:59646)
1008 - 1030 Coronation Drive
London North (North I), Ontario
This beautifully upgraded 2-bedroom, 2-bath unit offers modern living with breathtaking views of the city lights. Located on the 10th floor and facing north, the spacious open-concept layout features a stylish kitchen with granite countertops, tile backsplash, and brand-new stainless steel appliances. Enjoy both casual and formal dining options with room to entertain. The bright living room boasts upgraded flooring, a sleek electric fireplace, and access to a 118 sq. ft. balconyperfect for relaxing or hosting, complete with space for patio furniture and a BBQ. The first bedroom is conveniently located near a luxurious 4-piece bath and features double sliding closet doors. Down the hall, the private primary suite offers ample space for a king-sized bed and additional furnishings, along with a walk-in closet and a spa-inspired en-suite with tiled glass shower. (id:59646)
109 Holloway Trail
Middlesex Centre (Ilderton), Ontario
TO BE BUILT - Welcome to the HILLCREST model by Vranic Homes - the same layout as our model home at 133 Basil Cr. This 2 storey 4 bedroom home in beautiful Clear Skies is available with closing in late 2024/ early 2025. It's still possible to select your own finishing's, and don't wait - this home has a joint builder/developer incentive worth $50,000 (already reflected in the price). Promo is for a limited time only. Quality finishes throughout. See documents for a list of standard features. The attached video is from one of our completed homes and is intended as an illustration only. Visit our model at 133 Basil Cr in Ilderton - we are open weekends 2-4 and by appointment. Other models and lots are available, ask for the complete builder's package. (id:59646)
823 Classic Drive
London East (East P), Ontario
This spacious and well-maintained two-storey home offers over 2,100 square feet of living space and quality construction with brick exterior and aluminum siding. It features three generously sized bedrooms, including a large primary suite with walk-in closet and private 3-piece ensuite. The main floor includes a bright foyer, formal dining room with hardwood floors, a large living room, and a spacious eat-in kitchen that opens to a covered wooden deck perfect for outdoor dining. A cozy 13' x 18' family room with a wood stove and brick accent wall provides the ideal space to relax. The elegant oak staircase leads to an open second-level balcony with access to the front upper window. Recent updates include newer vinyl plank flooring on the main level, a central air conditioning unit (2016), and energy-efficient gas furnace (2015). The fully fenced backyard features mature trees, lush landscaping, a garden shed, and a concrete walkway from the garage to the deck. Convenient access to Highway 401. This home is ready for you to update and personalize to your taste! (id:59646)
14 Jasper Heights
Puslinch, Ontario
This home is in the lovely community of Mini Lakes just north of the 401 and Highway 6. Situated right on the water with a circular driveway that can hold 4 vehicles comfortably, mature landscaping, and all main floor living, this is a home to look at. The rear deck faces south and over the water where you can fish, canoe, and ties into the main lake. The upper deck is partially covered and enclosed, and the lower deck wide open to let your feet dangle in the water. The shed has hydro and under the home is a crawl space for storage options. The main floor has lots of room with two bedrooms and an patio door going from the master bedroom to the deck and ensuite. Off of the bright and cheery kitchen is a lovely breakfast nook with a door going to the upper deck. This is a hard to find double wide lot with multiple vehicle parking! (id:59646)
88 Lacroix Street
Chatham-Kent (Chatham), Ontario
Step inside this stunning Triplex. This beautiful, well maintained Victorian home will leave you breathless as you visit each unit that has its own individual historical imprint. The main level front unit is a sprawling apartment with two elegant bedrooms that includes a front office and two decks to enjoy. The main level back unit is a charming one bedroom with a beautiful living room, and its own side deck and entrance. The upper unit is a lovely two bedroom; the one bedroom is currently being used as a dining room. This unit also offers a seating area on the upper deck. The property has two driveways on either side of the house for tenant convenience. This home is conveniently located, close to downtown Chatham, and many amenities, restaurants, shopping and the Hospital. This is a wonderful investment opportunity or an owner-occupied income earner. (id:59646)
194 Queen Street
Middlesex Centre (Komoka), Ontario
Spacious 2-bedroom, 1-bath walkout basement unit available in desirable Komoka (id:59646)
1041 Brant Street
Burlington, Ontario
The Investments Group is offering a fully renovated, free-standing building in a high-exposure location fronting on Brant Street. The property provides excellent accessibility, ample on-site parking, and strong signage opportunities in a high-traffic area. Zoned MXG, this location supports a variety of uses, including office, medical office, retail, and multi-residential. The property is available for purchase with or without the existing hair salon business, and includes a basement apartment, currently tenanted. (id:59646)
299 Caithness Street E
Caledonia, Ontario
Welcome to this beautiful two-storey home, offering four spacious bedrooms and two full baths. The exterior has been completely refreshed, featuring a new poured foundation all new hardie board siding and a brand-new garage for added convenience. Step outside to enjoy the stunning rear views of the Grand River from sprawling rear deck and above-ground pool, perfect for relaxation and entertaining. Situated on an impressive 200-foot deep lot, this home provides ample outdoor space for all your needs. Inside, the home offers incredible potential for the new owner to design and create their dream living space. With its spacious layout this home is a blank canvas just waiting for your personal touch. Don’t miss out on this unique opportunity to own a home with breathtaking views and endless possibilities! (id:59646)
245 Everglade Crescent
London North (North P), Ontario
Welcome to this spacious and versatile 4-bedroom, 2-bathroom condo located in the desirable Oakridge Acres community of Hickory Hills. Upon entering, you are welcomed by a generous foyer that creates a warm atmosphere for both family and guests. This level features a laundry/furnace room, a large utility closet, and an additional room currently used for storage, which can easily be converted into a home office, a fifth bedroom, or a workout area to suit your needs. Step outside to enjoy your low-maintenance perennial gardens. As you move upstairs, the sunlit modern kitchen boasts ample counter space, a breakfast bar, a stylish tray ceiling with an elegant light fixture, complemented by four appliances, including a wine cooler. The kitchen flows effortlessly into the dining room, where patio doors open onto an expansive deck measuring over 23 feet in length, perfect for outdoor enjoyment. Take full advantage of this outdoor space with a retractable awning for shade, and a natural gas line for your BBQ. Back inside, this level also features a spacious family room and a convenient 2-piece bathroom, enhancing the functionality of the space for year-round family gatherings. The upper level includes four well-sized bedrooms and a beautifully renovated 4-piece bathroom with gleaming countertops, offering both comfort and style. This unit provides one parking space in the driveway and another in the garage, with plenty of visitor parking available in the complex. The location is ideal, just a short walk from Springbank Park and Thames Valley Golf Club, and only a quick drive to essential amenities. Discover all the value this unit has to offer at an affordable price. (id:59646)
1703 Mccallum Road
London, Ontario
Beautiful one floor home in friendly Grenfell Village just steps away from your new favourite nature trail! Welcome to 1703 McCallum Road, a spacious one floor 4 bedroom, 3 bath home with a smart combination of natural daylight and sophisticated style. This unique layout maximizes your living space with its fantastic ability to be open concept with nicely divided spaces. Large entryway with double crown moulding to welcome in your guests next to the perfect office set up. The two huge windows spilling in so much natural light make this a wonderful place to work plus French doors for privacy when needed. Tucked around the corner is the open concept great room with large dining area, sunken living room with vaulted ceilings, more crown moulding, updated kitchen counters and backsplash. Plenty of storage in the convenient pantry, upgraded cabinets, Stainless steel appliances and gas stove. Enjoy flexible entertaining with the open dining area, perfect island for buffet serving and huge living room. Stunning windows in the great room make it a delight to enjoy a beautiful combination of cozy surroundings with nature at your fingertips. Gas fireplace, terrace doors leading to the sizeable deck and just enough yard to not require much maintenance, the perfect condo alternative. Double car garage with convenient entry through the main floor laundry, lots of closet space and 3 full bathrooms. Another cozy fireplace in the private primary suite with double doors, walk in closet and ensuite bath. Second bedroom on the main floor has its own cheater ensuite and a walk in closet as well. Fourth bedroom in the finished lower level plus its own bath for teen retreat or overnight guests. Massive storage area and flexible finished area for games room, theatre room or playroom, the choice is yours. Call today to see how this unique layout can fit your busy lifestyle! (id:59646)
47 Mount Albion Road
Hamilton, Ontario
Welcome to this spacious and versatile 4-level backsplit, perfectly situated on a large in-city lot in the highly desirable Mount Albion area. With numerous updates, a flexible layout, and excellent commuter access, this home is ideal for families, multigenerational living, or those seeking in-law suite potential. Step inside to the main floor, where you'll be greeted by soaring vaulted ceilings finished in a rich wood, creating warmth and character throughout the bright and open living and dining areas. The beautifully modernized kitchen features stone countertops, modern finishes, and built-in appliances—perfect for daily life and entertaining alike. The upper level offers three generous bedrooms and a fully updated 5-piece bathroom with semi-ensuite privileges. The master includes a walk out patio, perfect for a morning coffee. On the lower level, you’ll find a spacious family room with walk-out access to the patio, a separate side entrance, a private 4th bedroom, and a convenient half bath—perfect for in-laws, guests, or teens seeking their own space. The basement level includes a finished living area and a secondary kitchen area awaiting finishing touches, providing even more flexibility for multigenerational households. Additional updates include a metal roof, updated electrical panel, new front door system and newer patio doors, new A/C, and some newer appliances. The oversized lot offers a generous backyard space with plenty of room to enjoy the outdoors, including an above ground pool. This home is conveniently located close to schools, parks, trails, and offers easy highway access for commuters. This move-in ready home offers space and comfort—don’t miss your opportunity to own in one of Hamilton’s most desirable areas! (id:59646)
487 Burlington Street E
Hamilton, Ontario
The perfect blank canvas for your M5 zoned future business. Current architectural drawings already made to suit zoning and are included with purchase if desired. (id:59646)
38 Postma Crescent
North Middlesex (Alisa Craig), Ontario
UNDER CONSTRUCTION - Introducing "The Marshall" built by Colden Homes located the charming town of Ailsa Craig. This home offers 1,706 square feet of open concept living space. With a functional design and modern farmhouse aesthetics this property offers a perfect blend of contemporary comfort and timeless charm. Large windows throughout the home flood the interior with natural light, creating a bright and welcoming atmosphere. The main floor features a spacious great room, seamlessly connected to the dinette and the kitchen, along with a 2 piece powder room and convenient laundry room. The kitchen offers a custom design with bright two-toned cabinets, a large island, and quartz countertops. Contemporary fixtures add a modern touch, while a window over the sink allows natural light to flood the space, making it perfect for both everyday use and entertaining. Upstairs, the second floor offers three well-proportioned bedrooms. The primary suite is designed to be your private sanctuary, complete with a 4-piece ensuite and a walk-in closet. The other two bedrooms share a 4-piece full bathroom, ensuring comfort and convenience for the entire family. Upgrades include: kitchen cabinets, trim, feature wall in foyer. Ausable Bluffs is only 25 minutes away from north London, 20 minutes to east of Strathroy, and 30 minutes to the beautiful shores of Lake Huron. Taxes & Assessed Value yet to be determined. Please note that pictures and/or virtual tour are from the upgraded Marshall model and finishes and/or upgrades shown may not be included in base model specs. (id:59646)
37 Oak Crescent
Hagersville, Ontario
Stunning Raised Bungalow with 3-Car Garage. Welcome to your dream home! Large bungalow in subdivision with exclusive view and no rear neighbours. Featuring 4 spacious bedrooms & 3 full bathrooms. This home combines modern comfort with open concept living. At the heart of the home is a chef-inspired kitchen with impressive 10-foot island, double wall oven, gas cooktop & extra bar fridge. The main level features 9ft ceilings, vaulted dining room, home office, laundry, 2 spacious bedrooms including large primary suite. The kitchen flows to a covered back patio, ideal for enjoying the outdoors. Downstairs offers bright windows, a home gym & 2 more large bedrooms each with walk-in closets. Fully fenced and low-maintenance yard—just an open view of school field. Aggregate driveway, 2 gas fireplaces, upgraded brick & stone exterior, high-speed internet. Minutes to hospital, schools, groceries, library, splash pad, park & more. A rare gem in a prime spot—don’t miss your chance to call it home! (id:59646)
8 - 253 Taylor Street
London East (East C), Ontario
Attention first time home buyers or investors. Fully rented 3 bedroom townhouse close to all amenities as well as UWO & Fanshawe. Move-in ready or hit the ground running with the current tenant on month to month. (id:59646)
623 Barons Court
Burlington, Ontario
Welcome to this beautifully updated family home offering over 2,700sf of living space in one of Burlington’s most sought-after neighbourhoods. Located just mins from the lake, downtown, scenic parks, top-rated schools, and easy access to highways, this home delivers the ultimate family lifestyle with unbeatable convenience. From the moment you arrive, you’ll be impressed by the home’s exceptional curb appeal—showcasing manicured gardens, interlock stone walkway, and a welcoming front entry framed by tasteful landscaping. Step inside to an inviting main level featuring hardwood flooring throughout. The bright sitting room with custom wall paneling is ideal for quiet mornings or reading, while the dining room offers a brick accent wall and fireplace with rustic wood mantle. The spacious eat-in kitchen is designed with both function and style in mind—featuring granite countertops, SS appliances, centre island, ample cabinetry for storage, and modern pendant lighting. The adjoining living room is bright and airy, creating the perfect gathering space for family time or entertaining. Upstairs, hardwood continues through four generously sized bedrooms, including a spacious and sun-filled primary retreat with barn door closet. The luxurious 4pc main bathroom includes a quartz double sink vanity, sleek tile flooring, and a glass walk-in shower with stunning herringbone tile detail. The fully finished lower level expands your living space even further with a cozy family room, dedicated exercise area, and a modern 3-piece bathroom featuring a walk-in tiled shower—ideal for guests or growing teens. The private backyard is a true highlight—fully fenced and thoughtfully landscaped with mature privacy trees, vibrant gardens, and an interlock stone patio with gazebo, perfect for summer entertaining. A garden shed and plenty of green space make this yard both functional and beautiful. This is a home that blends comfort, style, and space—perfectly suited for a growing family. (id:59646)
60 Kitty Murray Lane
Hamilton, Ontario
This detached 3+1 bedroom family home in the heart of Ancaster is sure to impress! A beautiful 2-storey layout with 2.5 baths and finished basement is ready for you to move in. You will instantly notice the bright foyer which opens up to the formal dining room with hardwood flooring and large bay window. The spacious eat in kitchen offers tons of cabinetry and is the perfect setting for preparing family meals. The oversized living room is not to be missed with views overlooking the lush and mature rear yard, gas fireplace for cozy evenings and sliding door for access to the back concrete patio. The beautiful hardwood staircase leads you upstairs where you'll find three generously sized bedrooms, including a serene primary suite with a walk-in closet and private ensuite. The recently renovated main 5pc bath offers plenty of space for those busy mornings (2022)! Downstairs, you will find a fully finished basement offering a fourth bedroom or home office with oversized windows for tons of natural light, a large rec room, and plenty of storage—perfect for a growing family or multi-generational living. This meadowlands home offers an attached garage with interior access and private double wide driveway for tons of private parking. Located minutes from top-rated schools, shopping, dining, parks, and quick highway access, this home truly has it all. Whether you're starting your family, upsizing, or looking for a turnkey property in a vibrant neighborhood, this Meadowlands gem is a must-see. (id:59646)
135 Glen Road
Kitchener, Ontario
Wonderful Detached starter home is waiting for a personal touch! This great little home on an impressive corner lot in the heart of St. Mary's Heritage District is the perfect condo alternative or first home. The home is searching for someone to give it some love and TLC. Great investment opportunity for a renovation project or live-in and update to your personal style and taste! Fantastic layout flooded with natural light! Large separate eat-in kitchen, Open concept living and dining room with walk-out to deck and large backyard. The second floor features two good-sized bedrooms and beautiful tree and yard views! As-Is, Where Is. (id:59646)
4205 Cole Crescent
Burlington, Ontario
Welcome to this incredible semi-detached home that offers the feel of detached living right in the heart of family-friendly Alton Village, Burlington! This home has been updated from top to bottom and is truly move-in ready and designed to accommodate you’re a growing family’s needs! Featuring 4 bedrooms, a main floor den, and a fully finished lower level, it's versatile living space is sure to impress. Inside, you'll find hardwood flooring throughout, a renovated kitchen with pristine white shaker cabinets, quartz countertops, and a large built-in pantry. Custom millwork adds a unique touch, and the spacious lower level offers a large recreation area and tons of storage. You’ll find an updated powder and main bathroom and large windows throughout the house bringing in plenty of natural light. Outside, meticulous gardens and a welcoming wrap-around porch create impressive curb appeal with a fully fenced rear yard, ensuring privacy and an ideal outdoor space. Don't miss out on this opportunity to make this exceptional property your own and enjoy all that this wonderful neighborhood has to offer! (id:59646)
129 Alway Road
Binbrook, Ontario
BE THE FIRST OCCUPANTS of this beautiful and bright, brand new townhome. Open concept with high ceilings and oversized windows, natural light floods into the main level, bringing warmth to the modern space. The entryway closet assists with organization and convenience, as does the main level powder room. The kitchen shows generous counter space with a breakfast bar, stainless steel appliances and ample cupboard storage. An oversized primary bedroom offers a roomy walk-in closet and a his-and-hers ensuite. The second bedroom has its own walk-in closet, and all three bedrooms have generous windows that make them bright and airy. (id:59646)
4268 Dundas Street
Thames Centre, Ontario
Highly sought after commercial/industrial building and land. Located on a major roadway just outside the easterly City of London boundary. Easy access to London, Dorchester, Thamesford, Woodstock, Ingersoll and the 401 and at the intersection of Dundas Street and Shaw Sideroard. There are many possibilities here with just over 9,000 sf of well maintained building which has office space, retail area and warehouse space offering many uses. Situated on just over 1.5 acres there is room for parking and storage. The rear of the property includes an array of Seacans which can be negotiated in a sale price but are separate from the listing. Come for a viewing. This one may just work out. (id:59646)
1 Idsardi Avenue
St. Thomas, Ontario
Stunning 3+1 Bedroom Home with In-law Suite, Fully Renovated in 2022. This beautifully updated home offers the perfect blend of modern design and family-friendly living, located in a desirable, family-oriented neighbourhood. Featuring 3 spacious bedrooms on the main floor, plus an additional bedroom in the fully equipped In-law suite in the basement, this property is perfect for growing families or those looking for extra living space. Key Features: Renovated in 2022 with high-end finishes throughout, Open-concept main floor with large kitchen island, ideal for entertaining, spacious living and dining areas, providing a welcoming atmosphere, In-law Suite in the basement, with separate entrance, including 1 bedroom, 1 full bathroom, large kitchen, living, and dining space. Large deck and fenced yard, perfect for outdoor living, landscaped yard with a hot tub for relaxation, located on a corner lot offering extra space and privacy. 240 amp panel installed last year as well as a sewage clean out box with backflow valve. Conveniently located just 20 minutes from Port Stanley and London, and close to all amenities, this home is the perfect retreat for any family. Don't miss the opportunity to make this beautifully renovated property your forever home! (id:59646)
101-105 - 123 St George Street
London East (East F), Ontario
*** $12.00 per sq ft for first two years of a five year term and THREE MONTHS FREE NET RENT OFFERED TO TENANTS ON A FIVE YEAR LEASE TERM*** Turn Key, completely renovated, professional office space located near Oxford St. & Richmond St. for lease. Approx. 10,287 sq ft on the main and lower level. ( #101 & #105 = 6520 sq ft main, #L20 = 3767 sq ft lower ). Multiple private offices, board rooms, open areas for different cubicle configuration, copying station, server room, file storage, kitchen area and coffee bars. Welcoming reception area entrance directly off back parking lot. Internal staircase between the main and lower level allows for great flow through the unit. Lots of natural light w/ windows on east, west and south sides of main floor. Building has elevator access to all floors and is fully sprinklered. Also available with this unit is a large lower level storage room ( 1800 sq ft +\\- ) for a small monthly fee. Approx. 22 onsite parking spaces in a controlled private lot included in rent.** Easy access to transit, downtown and UWO. ( Lower level of the space is offered at $10.00 per sq ft when combined with the main floor. ) Also available is the upper level of 3622 sq ft. Combing these units would create a 13,909 sf ft space (see MLS X9038693 for listing) . Additional rent for 2025 is $8.80 / sq ft. Tenant responsible for utility costs. Very well cared for, professionally managed building. Possession date can be immediate depending on tenants needs. A minimum of 24 hours notice is required for all showings as Listing Agent needs to be present. Do not go direct, all inquiries and tours through listing agent. (id:59646)
200 - 123 St George Street
London East (East F), Ontario
*** $12.00 per sq ft for first two years of a five year term and THREE MONTHS FREE NET RENT OFFERED TO TENANTS ON A FIVE YEAR LEASE TERM*** Turn Key, completely renovated, professional office space located near Oxford St. & Richmond St. for lease. Approx. 3,622 sq ft. on the 2nd floor. Multiple private offices, open areas for different cubicle configuration, copying station, kitchen area and coffee bar. Welcoming front door entrance, lots of natural light w/ windows on all sides and some offices having skylights. Building has elevator access to all floors and is fully sprinklered. **Approx. 8 onsite parking spaces in a controlled private lot included in rent.** Easy access to transit, downtown and UWO. Also available is approx. 10,287 sq ft. on the main and lower level, (see MLS X9038693 for listing) . Additional rent for 2025 is $8.80 / sf. Tenant responsible for utility costs. Possession date can be immediate depending on tenants needs. A minimum of 24 hours notice is required for all showings as Listing Agent needs to be present. Do not go direct, all inquiries and tours through LA at landlords request. (id:59646)
3992 Weimar Line
Wellesley, Ontario
Nestled on just under an acre in the serene and sought-after community of Wellesley, this exceptional residence offers the perfect blend of luxury, space, and tranquility. Designed with versatility in mind, this 6-bedroom, 4-bathroom home spans three meticulously finished levels—ideal for multi-generational living or simply embracing more room to breathe. From the moment you enter, you're welcomed by a grand open foyer with custom lighting and an elegant wrought iron staircase that sets the tone for the rest of the home. The main floor unfolds into a sunlit layout featuring a formal living room, a dedicated office for your work-from-home lifestyle, and an elegant dining room perfect for hosting unforgettable dinners. At the heart of the home is a stunning custom kitchen, where quartz countertops, abundant cabinetry, a gas cooktop, and premium stainless steel appliances come together to create a space as functional as it is beautiful. Adjacent is a warm and inviting family room with a wood-burning fireplace—an ideal spot to unwind on cool evenings. A stylish powder room, mudroom, and laundry area complete the main level for effortless everyday living. Upstairs, discover four spacious bedrooms, a well-appointed bathroom, and a luxurious private primary suite featuring a walk-in closet and spa-inspired ensuite with a clawfoot tub—your personal escape at the end of the day. The fully finished lower level adds even more value with a large recreation room, two additional bedrooms, a full bathroom, a cozy sitting area, and ample storage—perfect for hosting guests or accommodating a growing family. Outside, the expansive backyard offers a rare sense of privacy and freedom, with a large composite deck, beautiful views of farmland, and endless space to play, garden, or entertain under open skies. Set in a quiet, family-friendly neighborhood just a short drive from the city, 3992 Weimar Line is more than a home—it’s a peaceful sanctuary designed for elevated living. (id:59646)
9 Greeneagle Drive
Tillsonburg, Ontario
Welcome to this charming brick bungalow nestled in a quiet subdivision in the growing community of Tillsonburg. This 3+1 bedroom, 3-bathroom home offers the perfect blend of comfort and functionality, ideal for both downsizers and families alike. Step into the open-concept main floor featuring a bright living room with a cozy gas fireplace, seamlessly connected to the dining area and a remodeled kitchen complete with quartz countertops, pantry pullouts and a lazy Susan for added convenience. Patio doors from both the living area and kitchen provide easy access to a large rear deck—perfect for entertaining or relaxing in the BBQ area. The main level also boasts a laundry room with access to the double-car garage, three spacious bedrooms, a 4-piece privilege ensuite with a soaker tub, California shutters, and a convenient 2-piece guest bath. The fully finished lower level expands the living space with a generous rec room featuring an electric fireplace, a cozy reading or craft nook, and additional room for a workout area or second living space. A bright fourth bedroom and a stylish 3-piece bathroom with tiled shower make the basement ideal for guests or teens. The home also includes a large utility room offering ample storage. Outside, enjoy beautifully maintained perennial gardens with an inground sprinkler system, a fully fenced backyard, a garden shed, and a retractable awning for shade. This property offers peaceful living with thoughtful details throughout ready to welcome you home. (id:59646)
157 Weir Street N
Hamilton, Ontario
Welcome to 157 Weir St N, this delightful 1.5-story home offers 3 bedrooms and 1.5 bathrooms in the great city of Hamilton. With a spacious yard, this home is perfect for outdoor gatherings and relaxation. Enjoy the convenience of main-floor living, with a full bathroom, and comfortable bedroom on the main floor. It also features a large living room, upgraded kitchen and dining area with charming built-in storage benches. Upstairs you will find 2 spacious bedrooms and a 2 pce bathroom, providing privacy and separation from the main living areas.The fully finished basement offers additional living space, perfect for a family room, home office, or play area. Parking is a breeze with ample street parking and the laneway and parking spot in the back. This home is close to schools, shopping, and provides easy access to the highway, making it ideal for commuters. Plus the updated Furnace (2015), AC (2021) and Shingles (2016) provide ease of mind to new buyers! Don't miss the opportunity to make this inviting home yours! (id:59646)
500 Grey Street Unit# 500j
Brantford, Ontario
Investment Opportunity or First-Time Homebuyer Gem! 3-Bed, 2-Bath Townhouse Condo at 500J Grey Street Attention investors and first-time homebuyers! This 3-bedroom, 2-bathroom townhouse condo at 500J Grey Street offers a fantastic opportunity to own a property in a prime location at an affordable price. With a little touch of your own, this home could shine and provide great value for years to come. 3 Bedrooms, 2 Bathrooms: Spacious layout offering plenty of room to make it your own. Low Condo Fees: Enjoy low maintenance living with minimal fees, great for investors or budget-conscious buyers. Prime Location: Conveniently close to a bus route for easy public transit access. Quick Commute to Highway 403: Ideal for those commuting for work or travel. Near Woodlands Community Center: Enjoy recreational activities and green space just a stone’s throw away. Whether you're looking for a great investment property with strong rental potential or a project for your first home, this townhouse condo has the foundation for success. Schedule your showing today and discover the possibilities (id:59646)
78 Lafayette Drive
St. Catharines, Ontario
Welcome to this beautifully renovated backsplit in one of the most desirable areas of north St. Catharines - just a 15-minute walk to Port Dalhousie! This bright and spacious home features 3 bedrooms, 2 full bathrooms, and a fully finished basement with a cozy gas fireplace (2019) and a charming bar area. Over the years, the home has seen numerous updates: basement bathroom (2014), upstairs flooring and one bedroom (2015), family room and basement (2017), upstairs bathroom and a second bedroom (2021), kitchen, dining, living, entryway, fence, and primary bedroom (2022), laundry room and office flooring (2023), and duct cleaning (2024). Every space has been thoughtfully upgraded, offering a perfect blend of modern style and comfort. With its unbeatable location and move-in ready condition, this home is ideal for families or anyone looking to enjoy lakeside living near the heart of Port Dalhousie. Don't miss your chance to call this incredible property home! (id:59646)



