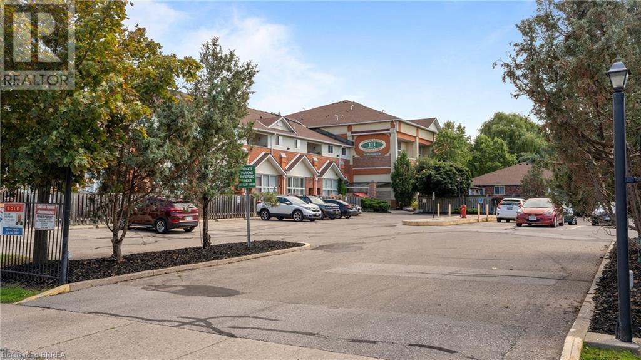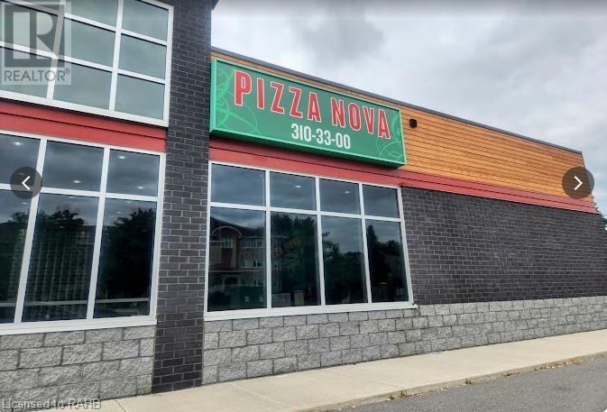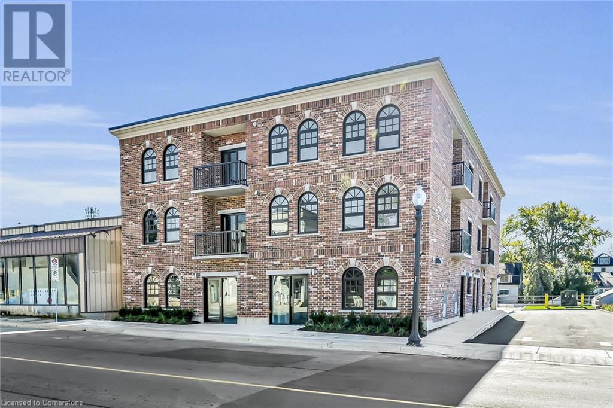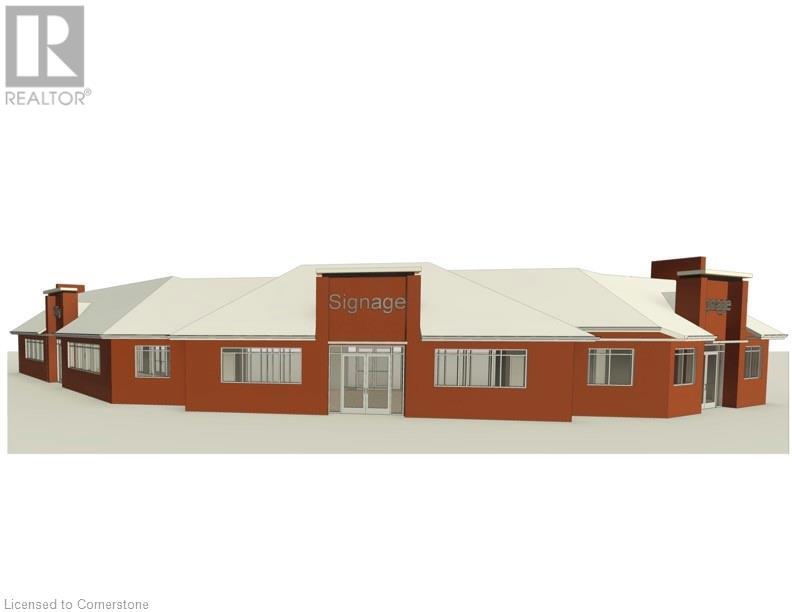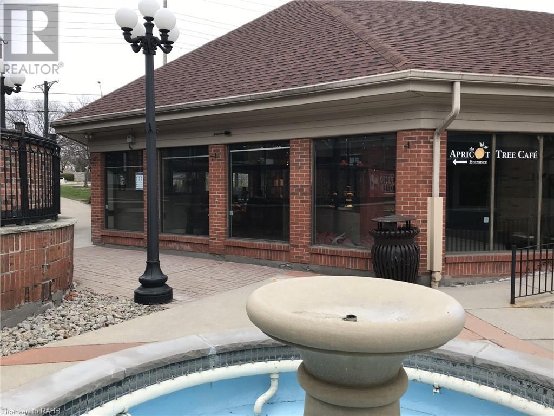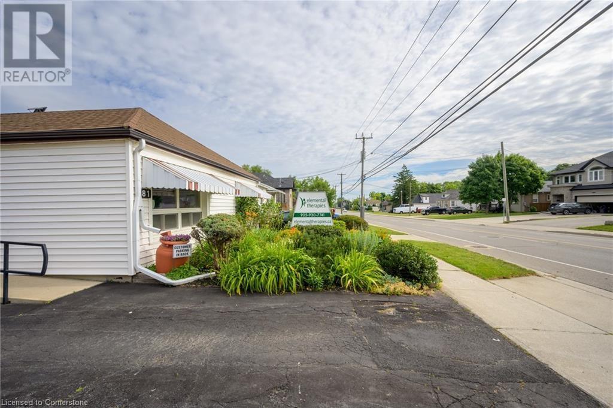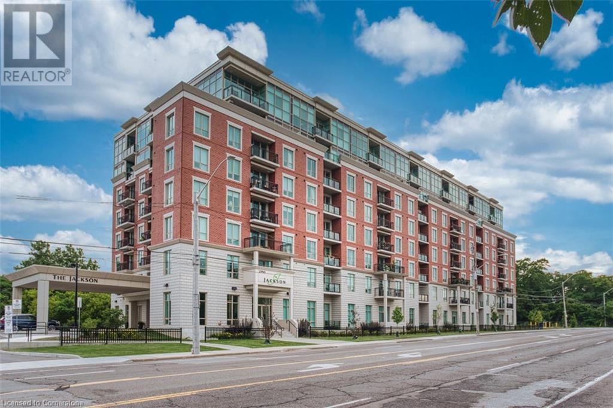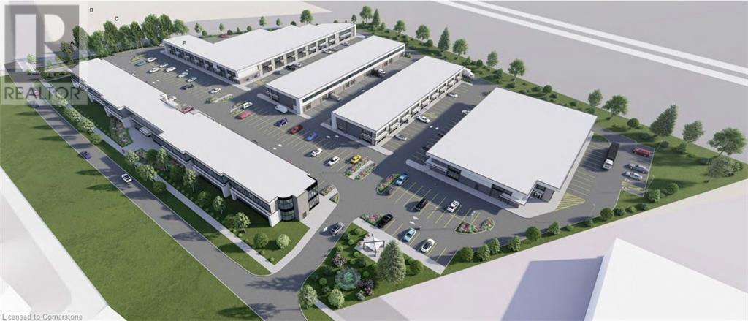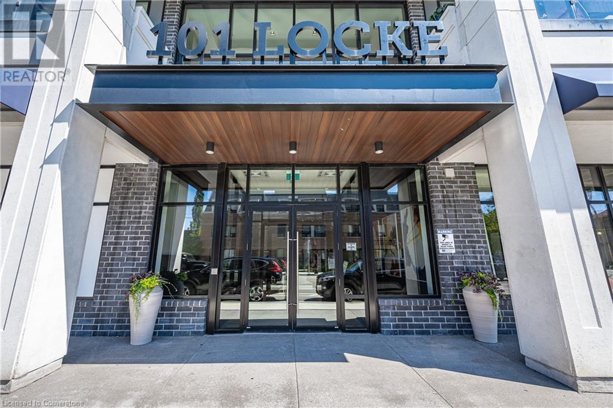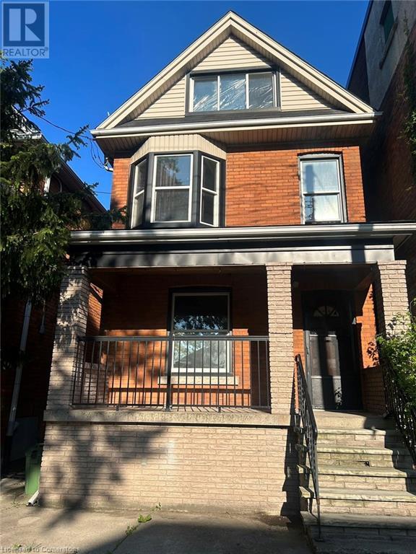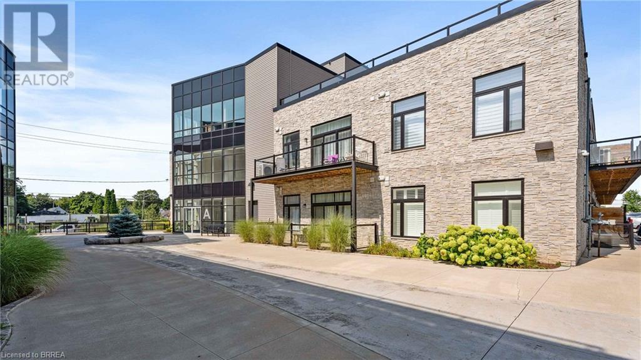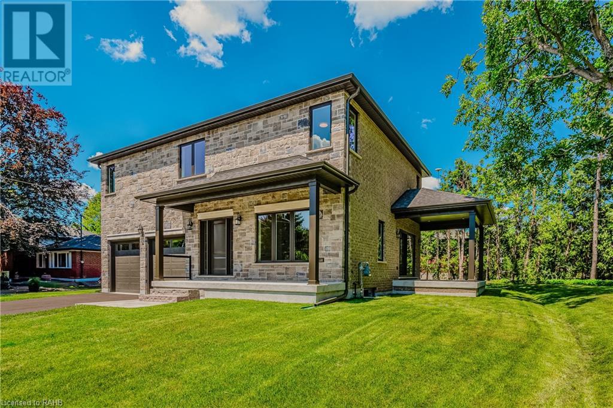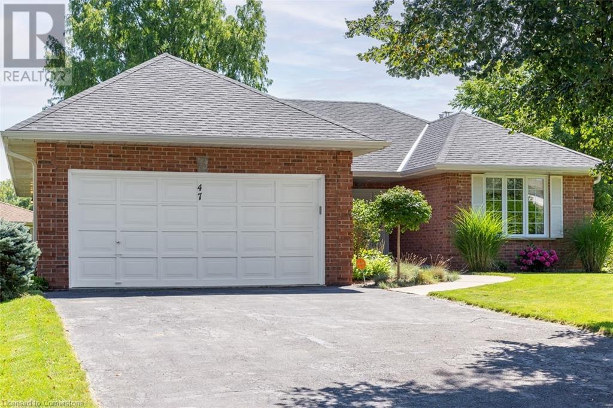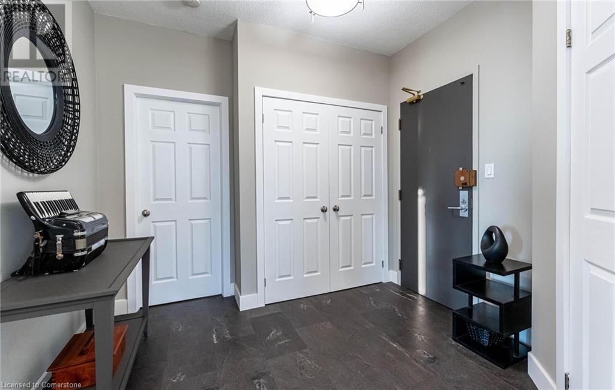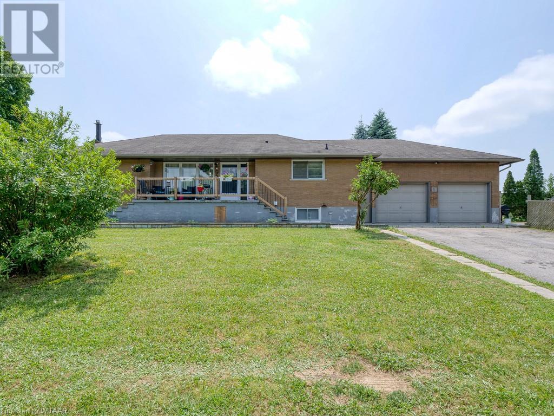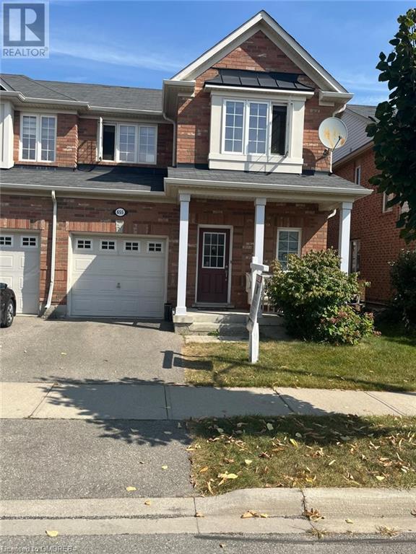111 Grey Street Unit# 209
Brantford, Ontario
Welcome to 111 Grey Street Unit 209 in Brantford. This 2 bedroom, 1 bathroom condo offers ample space and is the perfect opportunity for those who are looking to downsize and want to enjoy maintenance free living! Centrally located and close to all major amenities including, shopping, dining, highway access and more. Move-in ready and plenty of natural light throughout. Spacious eat-in kitchen with plenty of cupboard space and counter space and comfortable seating for 6 with ease. Generous sized living room with oversized sliding patio door offering access to your private balcony - perfect for an early morning coffee! Just down the hall is in-suite laundry and storage as well as 2 spacious bedrooms as well as a 4 piece bathroom. PLUS the only unit with additional storage right beside your condo! How perfect is that!? Don’t miss out on this amazing opportunity to enjoy peace of mind living all while being centrally located in Brantford! (id:59646)
94 College Street W
Belleville, Ontario
Welcome to franchise Pizza Nova restaurant, and well establish business with good income at Commercial plaza unit on busy Pizza Nova, 94 College St W, Belleville, Ontario. Corner site, high traffic location, highway access nearby, public transit, and shopping nearby. Space is Apx 30' frontage x 58' deep. 2 pc washroom and One family washroom The rent is $2160 a month +1200 TMI and + HST. and the lease available 4 years + option 5+5. Please do not talk with emplyees (id:59646)
15 Talbot Street W Unit# 204
Cayuga, Ontario
Welcome to the Talbot! Located in the beautiful town of Cayuga, this newly built condominium is within walking distance to the Grand River and all amenities; including restaurants, shopping and located next to the library. This 2-Bed, 1-Bath condo unit features a kitchen with locally crafted custom cabinets, stainless steel appliances and quartz countertops. This unit also features a 3 piece bathroom with a large walk-in shower and in-suite laundry. (id:59646)
418 Nelson Street Unit# 13
Norfolk, Ontario
Look no further!! Gorgeous Bungalow End unit Town in small enclave of upscale towns. This unit is sure to please as it offers 2+1 bedroom, 3 bathrooms whilst drenched in natural light, it has all the finishes & features anyone wants or needs. Main floor living with vaulted ceilings open concept living dining area w/gas fireplace & walkout to beautiful rear deck and yard from the custom kitchen, stunning island w/stainless steel appliances. Master w/ensuite & laundry all on main. Finished lower level includes 3rd bedroom and finished basement for extra living space. Loads of storage in the 1.5 car garage w/inside entry. Short walk to town, beach, shops restaurants, parks and all that Port Dover has to offer. (id:59646)
2506 Regional Road 56 Highway Unit# 101b
Binbrook, Ontario
Brand new 4000 square foot retail space to be built on prominent corner location at lit intersection. Site plan also includes a four island gas station, convenience store, car wash and drive-through restaurant. Come be part of Binbrook's rapidly expanding community. (id:59646)
174 Herkimer Street Unit# 504
Hamilton, Ontario
Live in the Historic Durand Neighborhood in this recently refreshed 2 bedroom, 1 bathroom, quiet top floor, smoke free condo! Nice sized balcony offers pleasant views of the escarpment. Steps from trendy Locke St and Hess Village. Short walk to Downtown, the GO Station and St. Joseph Hospital. On bus route and close to highway access. Includes 1 parking spot and 1 seasonal parking spots. (id:59646)
1038 Garner Road W Unit# B5
Ancaster, Ontario
LOCATION! LOCATION! LOCATION! FANTASTIC COMMERCIAL UNIT. GREAT EXPOSURE. BRAND NEW BUILDING! UNIT BACKS ONTO GARNER RD. WITH EXCELLENT VISIBILITY. START YOUR NEW BUSINESS HERE! APPROXIMATELY 1260 SQ FT. PLENTY OF OAKING. CLOSE TO HIGHWAY ACCESS. CALL FOR MORE INFO. (id:59646)
1100 South Service Road Unit# 115 B
Stoney Creek, Ontario
Office is located on upper level of unit. Great space on second floor for professional use. Unit features Natural sunlight, kitchenette, and 2 pc washroom. Minimum 1 Year Lease required. (id:59646)
216 Plains Road W Unit# D307
Burlington, Ontario
Lovingly maintained unit at the popular Oakland Green Complex in Aldershot! Convenient location close to the lake, Aldershot Go Station, restaurants, shops and public transit! This large 1 bedroom unit offers treed courtyard views from the south facing balcony and lots of natural light! The kitchen provides loads of tasteful white cabinetry and counter space! Large living room/dining room area with custom wall unit, crown moulding and balcony access with phantom screen door! Primary bedroom with ensuite privilege and a walk-in closet plus additional closet! Large bathroom with double sink vanity and an updated walk-in shower! Insuite laundry! Recent custom blinds! Unit includes a storage locker and 1 underground parking space! Fabulous recreation/party room with library! This is a lovely home offering great value! (id:59646)
1900 Dundas Street W
Mississauga, Ontario
This restaurant is a gem in a field of fast-food establishments that saturate the area. It is ideally located in a large residential area and has been in business for 31 years. This fine-dining establishment has an offering of European menu items that are available for breakfast, lunch and dinner. Everything is made from scratch using fresh, high-quality ingredients. The numerous awards this restaurant has accumulated over the years are a testament to the exceptional dining experience they have created. Although there are other restaurants for sale in Mississauga, it’s a rare opportunity when the number 4 position ON Trip Advisor and number 2 on Restaurant Guru is available. Sherwood Forrest Village Plaza offers 200+ free parking spaces for its 20 prestige businesses, which include a lingerie boutique, a spa, jewelers, and a Steinway Piano showroom. Customers of these businesses have disposable income for fine dining, thus making this a prime investment. (id:59646)
11 Rebecca Street Unit# 403
Hamilton, Ontario
One-bedroom industrial penthouse loft in the heart of Hamilton's historical downtown area. This unique open concept freshly renovated unit has 16ft7inchs ceilings, 10ft7inch windows and exposed ducts! Kitchen (2024), bathroom (2024), AC and air handler (2021), fridge (2024), stove (2024) and stacked washer and dryer (2024). (All appliances come with a transferable protection plan). This loft is steps away from the trendy King William St. and James St. N. restaurants, the Hamilton Farmer's Market, GO Transit (West Harbour and Hunter Stations), parks, grocery stores, the royal botanical gardens, access to the bruce trail, the bay front, central public library and St. Joseph's and The General Hospital. With a walk score of 100, clearly, you're in the heart of it all! Parking is available on the street or in the neighbouring public lots. Monthly and yearly passes available. (id:59646)
3900 Confederation Parkway Unit# 318
Mississauga, Ontario
Newly constructed 1 Bedroom + DEN, luxury M City condo located in the most desirable area in the heart of Mississauga available from July 1st,2024. Huge windows from floor to ceiling along with 12 12-foot high ceilings, stainless steel appliances, 1 parking ($100 monthly) and 1 locker. Lots of natural light, high-quality finishing & touches, featuring an open-concept layout. Steps to Square One center, Celebration Square, Sheridan College, City Hall, library, Gym, Pubs, Restaurants, walk-in-clinic & more. Easy access to major highways. The building offers amenities Gym, Media Lounge, Pool Deck, Steam room, Yoga studio, Splash pad, Kids playground, Party rooms & more. (id:59646)
60 Dufferin Avenue Unit# 9
Brantford, Ontario
Welcome to Fernridge Estates, a small exclusive enclave located in one of Brantford's most beautiful and sought after heritage neighborhoods. This stunning executive townhome delivers plenty of 'Wow' factor! The main floor is a spacious open plan offering endless options for furniture placement with vaulted ceilings, recessed lighting, rich wood flooring, gas fireplace, large kitchen with tons of cabinets and breakfast bar, quartz counters, s/s fridge, stove, washer, dryer (4 Appliances 2023), and functional and stylish butler's pantry/laundry. Upstairs is a luxurious primary suite with an expansive ensuite bath with stand alone tub and large shower along with a huge walk in closet. The lower level offers a spacious family room, the second bedroom, another 4 pc bath, ample storage plus a walk out to your covered private patio area. This home is in absolute move in condition - clean, updated and well maintained with no disappointments here! Tough to find a double garage in most townhomes! Don't wait for someone else to buy it! Book your appointment today! Room sizes approximate and irregular and square footage is not exact. (id:59646)
181 Millen Road
Stoney Creek, Ontario
Elemental Therapies, a turnkey wellness business with 15 years of excellence, serves over 4000 clients with 300+ five-star reviews. The online booking, contact management system, and optimized website attract health-conscious customers from all over the GTA and Niagara Region. This streamlined operation can be managed by one individual, ensuring efficiency without compromising quality. Featuring five well- appointed treatment rooms including a Salt Chamber with IIRIS-35 Salt Generator™, a SOQI Infrared Sauna with CHI™, and the Angel of Water Colon Hydrotherapy Spa™, Elemental Therapies offers five star services. A Naturopath, Massage Therapist, or an unregistered health and wellness entrepreneur could easily make this unencumbered business their own. Please see sale of property listing (id:59646)
2750 King Street E Unit# 802
Hamilton, Ontario
?Welcome to The Jackson! Trendy, spacious PENTHOUSE LEVEL 1 bed + Den unit offering stunning lake views. Features floor to ceiling windows with loads of natural light, open concept floor plan and high ceilings creating a spacious feel. Kitchen with island, quartz counters, breakfast bar and room for dining table Generous sized bedroom with room for a king bed and den with closet that could be used as an office or sitting room. 3-piece bath and in-suite laundry. Loaded with amenities featuring beautiful lobby with Concierge, gym, hot tub, large outdoor patio with BBQ’s & party room. Quick access to the RedHill, Linc and amenities galore. Won’t disappoint! (id:59646)
460 Dundas Street E Unit# 301
Waterdown, Ontario
Brand new end unit! Comes with 1 underground parking space and 1 full size storage locker. Unit has an oversized den that could be utilized as office or second bedroom. Spacious and bright unit with 764 sq ft of living space featuring 9 feet ceilings for a luxurious feel. The suite features stainless steel appliances throughout, open concept living room/kitchen as well as an island for a breakfast bar. Lots of money spent on upgrades including smooth finish ceiling, upgraded flooring, upgraded faucets in kitchen and bathroom, in suite laundry and more. Bedroom features walk in closet and floor to ceiling windows for beautiful natural lighting. Building features exquisite amenities such as geothermal heating and air conditioning, event room, residents’ gym, visitors parking, rooftop patio and lounge, secure fob access and more. Located in sought after Waterdown neighbourhood, easy access to highway but nestled amongst parks and nature, schools and green space. (id:59646)
4301 Palladium Way Unit# C104
Burlington, Ontario
Palladium Prosperity Park - brand new medical & office condos - 2026 occupancy - sizes from 1,000 SF to 20,000 SF - strategically located in Burlington's Walkers/Appleby/407 corridor - close to dozens of shops and amenities. (id:59646)
4301 Palladium Way Unit# C103
Burlington, Ontario
Palladium Prosperity Park - brand new industrial condos - 2026 occupancy - sizes from 1,000 SF to 20,000 SF - strategically located in Burlington's Walkers/Appleby/407 Corridor - close to dozens of shops and amenities. (id:59646)
120 Duke Street Unit# 804
Hamilton, Ontario
Welcome to 804-120 Duke St! Located in the prestigious The Durand building, this large 2 bedroom condo offers the rare combination of space and amenities while being in one of the most sought-after and walkable neighbourhoods in Hamilton. Unit 804 features a large foyer with two-piece washroom and plenty of closet space. The open concept living and dining room offers an abundance of natural light, California shutters, an elevated sitting area and enough space for layout flexibility. An updated kitchen provides modern appliances with bonus beverage fridge and an enormous pantry. This condo has two spacious south-facing bedrooms, in-suite laundry and a renovated four-piece bath. With underground parking, including one owned space and visitor spots, a pool, hot tub, sauna, gym, and party room, The Durand really has it all. (id:59646)
86119 Kintail Line
Ashfield-Colborne-Wawanosh, Ontario
Escape to the tranquillity of rural living with this unique property, boasting a host of features that blend functionality with comfort. Set against a backdrop of stunning natural beauty, this residence is the perfect haven for hobbyists and equestrian enthusiasts alike. The main floor plays host to an expansive bedroom granting a peaceful retreat, a large mudroom to keep your outdoor gear organized, and a full bath for utmost convenience. Immerse yourself in the bright atmosphere created by large windows throughout the property, ushering in the beauty of the changing seasons. Features 2 single doors, both fitted with electric openers, the garage has ample space for vehicles and tools, equipped with a 100 amp panel, ideal for tackling projects year-round or storing your equipment. Venture outside to the extensive deck, where breathtaking views set the stage for memorable gatherings or quiet, reflective moments. Worry not about water, as the property includes a brand-new pump in the well, with the water supply recently tested and approved for quality. The 2-storey hobby barn includes 3 horse stalls, a 60 amp panel for all your electrical requirements, crawl space for additional storage, and significant room for hay storage above. Whether you're starting your day with a serene sunrise or winding down to vibrant sunsets, this property offers a lifestyle opportunity that balances the need for privacy with the call of outdoor adventures. Your search for the perfect countryside oasis ends here. New roof on shop and new roof on all lower of house and car garage. (id:59646)
86119 Kintail Line
Ashfield-Colborne-Wawanosh, Ontario
Escape to the tranquillity of rural living with this unique property, boasting a host of features that blend functionality with comfort. Set against a backdrop of stunning natural beauty, this residence is the perfect haven for hobbyists and equestrian enthusiasts alike. The main floor plays host to an expansive bedroom granting a peaceful retreat, a large mudroom to keep your outdoor gear organized, and a full bath for utmost convenience. Immerse yourself in the bright atmosphere created by large windows throughout the property, ushering in the beauty of the changing seasons. Features 2 single doors, both fitted with electric openers, the garage has ample space for vehicles and tools, equipped with a 100 amp panel, ideal for tackling projects year-round or storing your equipment. Venture outside to the extensive deck, where breathtaking views set the stage for memorable gatherings or quiet, reflective moments. Worry not about water, as the property includes a brand-new pump in the well, with the water supply recently tested and approved for quality. The 2-storey hobby barn includes 3 horse stalls, a 60 amp panel for all your electrical requirements, crawl space for additional storage, and significant room for hay storage above. Whether you're starting your day with a serene sunrise or winding down to vibrant sunsets, this property offers a lifestyle opportunity that balances the need for privacy with the call of outdoor adventures. Your search for the perfect countryside oasis ends here. New roof on shop and new roof on all lower of house and car garage. (id:59646)
8301 Mullen Court
Niagara Falls, Ontario
Beautiful family home, raised bungalow located in safe, quiet neighborhood. Oversized, pie-shaped lot with plenty of space and opportunity. Situated at end of established, highly desirable circle/court with no through-traffic (very safe, private and secure). 1800 sqft and another 1066 sqft in the basement of available living space providing delightful warmth and comfort. Large open-concept kitchen/dining/family room with tall, vaulted ceilings, arched windows and generous natural lighting. 3+1 bedrooms with 2+1 baths. Large Master with 4-pcs ensuite and extended walk-in closet. Spacious downstairs rec/living room with tall (9-ft) ceilings and convenient rear walkout. Basement gas fireplace with custom-built, rustic raised hearth seating, ideal for chilly nights. Lush, well-maintained gardens, extensive backyard lawn space and mature tree cover; wonderful privacy for family time and relaxation. Large, elevated back deck beneath roof canopy. Roomy double car garage. Cement driveway (3-car) with extra-wide sidewalks and front porch/entryway. Fully-fenced yard with classic black rod-iron fence and gates, front-facing. Cement-finished, backyard pad with elegant wood pergola and seating area, with cozy patio night lighting. 20 ft-long raised garden bed, ideal for home vegetable growing. Backyard shed as well as ample under-deck storage. House has received new shingles, A/C and water heater in recent years. Minutes from highway access and amenities such as parks, schools, bus-stop, grocery store, pharmacy, Costco, Rona+, pet store, gas, deli, food/restaurants (e.g., Tims, Starbucks, Wendys, bars/fine-dining). Much potential with this property - your family home awaits! (id:59646)
2212 Urwin Crescent
Oakville, Ontario
Welcome To 2212 Urwin Crescent, Nestled In The Prestigious Bronte Village Of Southwest Oakville, Just A Short Walk From The Lake. Immerse Yourself In One Of Oakville's Most Exquisite Backyards, Featuring A Covered Outdoor Living Space Complete With A Fireplace And An Outdoor Bathroom. This Remarkable Residence Boasts Over 3,000 Square Feet Of Executive Living Space, Including Four Plus One Bedrooms And Six Luxurious Bathrooms, Designed For An Open-concept Lifestyle On The Main Floor. The Brand-new Custom Kitchen Offers Seamless Access To The Outdoor Dining Area, Showcasing Stunning Views Of The Pristine Swimming Pool And Meticulously Crafted Landscaping. Indulge In The Rewards Of Your Hard Work Within This Extraordinary Masterpiece, Where Every Detail Reflects Sophistication And Luxury. Experience Unparalleled Living In A Setting That Truly Redefines Opulence. (id:59646)
1083 Beach Boulevard
Hamilton, Ontario
Enjoy the best sunrises and sunsets the city has to offer! This stunning, modern property is nestled along the vibrant Beach Boulevard and offers the epitome of coastal living. This spacious home offers 3 bedrooms and 4 bathrooms, and caters to both comfort and convenience. Natural light floods the contemporary interior, accentuating the sleek design and airy ambiance. The expansive windows frame the breathtaking views of Lake Ontario, inviting a sense of tranquility into every corner. The open- concept layout seamlessly integrates the living, dining, and kitchen areas; ideal for both relaxation and entertaining. High-end finishes adorn the interior, enhancing the aesthetic appeal. With direct access to the beach path, you can indulge in an active lifestyle filled with leisurely strolls and waterfront activities, or simply relax in the sand. Whether unwinding in the luxurious primary suite, hosting gatherings in the gourmet kitchen, or soaking in the panoramic views from the private balconies, this property provides the ultimate coastal sanctuary for homeowners looking for a lifestyle on the beach! (id:59646)
101 Locke Street S Unit# 415
Hamilton, Ontario
Experience the pinnacle of urban luxury in this stunning condominium located at 415-101 Locke Street S, nestled in the heart of Hamiltons vibrant retail and culinary district. This exquisite 712 sq ft suite offers a peaceful retreat with a 50 sq ft east-facing balcony, perfect for enjoying tranquil mornings with shaded garden views & ultimate privacy. Designed by Spallacci Homes in 2019, this sophisticated residence features 1+1 bedrooms and 1+1 baths, along with in-suite laundry for your convenience. The soaring 9 ft ceilings create a bright and airy ambiance, making this condo a true standout in upscale living. Included with your unit are one (1) underground parking spot (#12) & storage locker (#66).Situated in the coveted Kirkendell neighborhood, this property boasts a remarkable walk score of 97, placing you just steps away from trendy bars, shops, local groceries, and cozy coffee spots along Locke Street. Enjoy an impressive array of rooftop amenities tailored for both relaxation & entertainment. The building features a 24-hour fitness center, a chic bar lounge, a lively entertainment area, complete with a steam room, showers, and a party room with a ping pong table. The breathtaking rooftop terrace is equipped with a gas fireplace and barbecue facilities, & is ideal for hosting gatherings with friends & family. Additional amenities include 24-hour video surveillance, private bike storage, & a dog washing station which enhances your lifestyle experience.Conveniently located near McMaster University, colleges, hospitals, parks, and public transit, with easy access to Highway 403, this condo effortlessly combines luxury living with unparalleled convenience. Start your day with a workout overlooking the city or unwind in the evening with a drink on the rooftopat 415-101 Locke Street. You can enjoy the perfect blend of modern elegance and urban vibrancy.Dont miss the chance to make this exquisite condo your new home & embrace all that Hamilton has to offer! (id:59646)
119 Walker Street
Kitchener, Ontario
Investor's Dream!! Don’t miss out on 119 Walker Street, a fully-rented, turn-key duplex in the sought-after Stanley Park neighbourhood. This well-maintained property features two spacious units: the upper unit offers 3 bedrooms and 1 bathroom, while the lower (basement) unit boasts 2 bedrooms and 1 bathroom. Both units are currently rented, making this an ideal opportunity for instant income. Situated in a prime location, this property is just minutes from top-rated schools, shopping centres, and the Chicopee Ski & Summer Resort. Enjoy nearby parks, recreational facilities, and a variety of other amenities. Commuters will appreciate the easy access to Highway 7/8 and the 401. Opportunities like this don’t come around often—schedule your private tour today before it's gone! (id:59646)
1634 Norfolk County Road 19 W
Vanessa, Ontario
110.71 acre farm in Norfolk County offering approximately 52 workable acres of high producing sandy loam soil most recently in a rye & cabbage rotation by a tenant farmer, and another approx. 52 acres in bush, with the rest in yard space. The 48’ x 32’ poll barn features doors on both ends, hydro and a partial concrete floor. The immaculate bungalow home offers approximately 2,000 sf of finished living space with 2+2 bedrooms, 2 baths, a fully finished basement, double car attached garage and spacious principle rooms with large windows allowing plenty of natural light. Loads of country character and charm inside and out. A lovely pond out back is scenic and provides great summer and wintertime fun. Plenty of space both inside and out for the kids and dogs to run and play. Surrounded by plenty of irreplaceable mature trees that offer privacy and shade. Do not delay, book your private viewing today. (id:59646)
65 Strathcona Avenue S
Hamilton, Ontario
Prime location in the strathcona avenue neighborhood, minutes to local and GO transit, city centre, McMaster University, Locke street, Victoria Park and Highway access. This 2 1/2 story solid house offer you an open concept main floor, separate entrance to basement with income potential. (id:59646)
38 Grassyplain Drive
Hamilton, Ontario
Welcome to a captivating boho-inspired abode that effortlessly blends style, comfort, and nature's embrace. This stunning 3 bdrm, 2.5 bath home, located just on the outskirts of Hamilton (Glancaster), offers the perfect sanctuary for those seeking a tranquil lifestyle but access to city amenities. Step inside and be greeted by an inviting flow, adorned with charming Bohemian accents that create a warm & welcoming atmosphere. A thoughtfully designed kitchen is a haven for culinary enthusiasts, with ample storage, a centre island and a cosy dining area. Whether hosting a gathering or enjoying a quiet meal, this space is tailored to meet your every need. A classic gas fireplace in the living room sets the mood for conversation. This spacious living area is bathed in natural light, courtesy of a large wall of windows from the adjacent 4 season sunroom addition that showcases the privacy of the yard with no rear neighbours. Feeling energetic? Step into the sunroom turned fitness space, throw on some records and get your dance cardio in. A main floor powder room adds convenience. Retreat upstairs to the three well-appointed bedrooms and full bath where serenity awaits. The master suite is relaxation destination to unwind and rejuvenate. The additional bedrooms provide versatility, perfect for a growing family or accommodating guests. The basement has a full bath, and a play room/rec room that’s just waiting to be opened to the walkout beyond the wall. This space holds endless possibilities (an in-law suite or additional backyard living?) Be sure to venture outside to discover a tranquil setting with the backdrop of green fields. Nestled in a peaceful neighbourhood, this home provides the perfect escape from the daily hustle and bustle. Relax and unwind in this coveted neighbourhood, while still enjoying easy access to the vibrant amenities of Hamilton. Schedule a viewing today and let this extraordinary home captivate your heart. (id:59646)
85 Morrell Street Unit# 205a
Brantford, Ontario
Welcome to 85 Morrell Street Unit 205A in Brantford. This 2 bedroom, 1 bathroom quality executive 1-level suite offers the convenience of so many amenities including trails, restaurants, and more! Featuring 2 parking spaces, high-end finishes and completely move-in ready, this is an amazing opportunity for those who are looking to downsize and want to enjoy maintenance free living! Open and spacious with 12 foot ceilings, 8 foot doorways, pot lighting and the perfect ambience throughout. Oversized porcelain tile throughout, beautiful kitchen with island and breakfast bar with an extension makes this perfect for four, stainless steel appliances, quartz countertops and an abundance of natural light throughout. Just off the living area is a spacious guest bedroom with skylight. Large primary bedroom with feature wall and ample closet space. Just off the living room is a beautiful 9x20’ private balcony with ample space for seating and entertaining. Enjoy a quiet morning coffee in a great location opposite to the parking side offering plenty of privacy. Don’t miss out on this amazing opportunity and book your private showing today. (id:59646)
2423 Raymore Drive
Burlington, Ontario
Impressive BRAND NEW (2024) custom built Dalzotto home in Burlington's beautiful Central neighbourhood. Located on a quiet cul-de-sac, close to schools, GO Transit, Burlington Centre Mall and Burlington's vibrant downtown waterfront. Open concept main floor with a stunning custom kitchen by Barzotti Woodworking including quartz countertops and featuring LG stainless steel appliances. Gorgeous hardwood floors throughout main floor entryway, living room, kitchen and carried through to the upstairs hallway and into the bedrooms. 3 bedrooms with beautiful, coffered ceilings and each with their own walk-in closet and ensuite bathroom with heated floors! Dream laundry room on the bedroom level with stacked LG washer/dryer, stainless steel undermount sink and plenty of storage/counter space. All of the details have been taken care of! There is nothing to do but move in and make it your HOME! (id:59646)
50 Burnet Street
Oakville, Ontario
Location! Location! Live in the Highly Coveted West Harbour Neighborhood steps to Downtown Oakville, Tannery Park & Kerr Village. This Charming, Beautifully Renovated 4-bedroom, 3-bathroom home showcases over $200K in renovations, including a remodel by Gren Weis. The modern 'Parand' kitchen, completed in 2019, features granite countertops, floating shelves with under-mount lighting and stainless steel appliances open to a separate dining area.The Great Room boasts a gas fireplace and double French doors leading to professionally landscaped English gardens. The separate living room also features a cozy gas fireplace and built-ins, while the updated main floor laundry room adds extra convenience. The primary bedroom includes a 4-piece ensuite and a built-in closet system (2018), alongside three additional bedrooms with charming slanted ceilings and a 4-piece main bath. Step outside to a private backyard oasis, complete with an AstroTurf putting green, large patio with pergola, electric awning, and a shed with electricity. The yard also offers outdoor lighting, a sound system, and a 4-zone irrigation system with a new control system installed in 2019. The basement was resealed and insulated in 2019, and the attached 1.5-car garage provides backyard access. This stunning home, perfect for retirees or families, is packed with upgrades and improvements. Don’t miss your chance to live in one of Oakville’s most desirable locations! Note Not a Heritage Property (id:59646)
1291 Swan Street
Ayr, Ontario
Calling all investors and fixer-uppers! This is a rare opportunity to transform a true oasis in the city, featuring a triple-lot size with expansive, forever-green grounds. This property presents exceptional potential with both charm and space. Located in the village of Ayr, it includes a 5-bedroom home currently undergoing renovations, allowing for customization and a personal touch. Roof (2018), Furnace and AC (2015), 100 amp service, plastic/copper water lines are in place. The highlight is its vast triple-lot size, spanning over 1/2 of an acre filled with natural beauty. Majestic, mature trees provide shade and serenity, while a year-round artesian spring-fed trout creek meanders through the property. A picturesque walking bridge crosses the creek, enhancing the tranquil setting and offering access to different parts of the grounds. The outdoor space also features a large deck perfect for entertaining, a gazebo, and a storage shed for added convenience. In addition to its breathtaking landscape, the property includes one parking spot directly in front of the home and a triple-wide private driveway on the side, along the property line, offering ample parking for multiple vehicles. Situated just one block from downtown, the property backs onto two quiet residential streets, making it a prime location in the growing village of Ayr. With easy access to Waterloo, Brant, and Oxford counties, as well as local amenities within walking distance, this property offers a truly unique opportunity that must be seen. (id:59646)
1302 Swan Street
North Dumfries, Ontario
Prime Hair Salon and Spa for Sale (Business Only) In Downtown Ayr, Ontario. Seize the opportunity to own the only hair salon and spa in Ayr, Ontario, situated in the bustling downtown area. This well-established, turnkey business offers a charming and intimate atmosphere with three modern styling chairs and a dedicated barber station, perfect for providing both women's and men's grooming services. The salon also features a secluded aesthetics room, offering clients a calm and private space for personalized beauty treatments.Located in a high-traffic area with excellent visibility and ample parking, the salon boasts a long list of loyal, long-term clientele. With a solid customer base and significant growth potential, this is a fantastic opportunity for a seasoned stylist or entrepreneur to step into a thriving business and make it their own in the heart of this growing community. (id:59646)
6555 Third Line
Fergus, Ontario
Nestled on a sprawling, mature lot, this charming country bungalow offers a serene and picturesque retreat. Surrounded by lush, established trees and expansive greenery, the property provides ample privacy and a tranquil ambiance. Main floor has had numerous updates offering many modern conveniences, three plus bedrooms and the den could easily be converted back to bedroom. Lots of room to expand the living space in the basement. Ideal for those seeking space both inside and out. This home combines the best of country living with modern comforts and close to town. (id:59646)
47 Winter Way
Brantford, Ontario
Welcome to the coveted Beckett neighborhood of West Brantford. Nestled amongst tree-lined streets, this meticulously maintained one-owner bungalow offers a serene retreat. Spanning 1,531 sq ft of thoughtfully designed living space, this home welcomes you with open arms. Step through the front door and into the spacious sunken living room which opens up to the separate dining area. The adjacent eat-in kitchen beckons with its functional layout, providing the ideal setting for culinary creations and morning coffee rituals alike. A haven of tranquility awaits in the three generously sized bedrooms on the main floor, including the luxurious primary bedroom boasting a convenient 3-piece ensuite bathroom for added privacy. Descend into the fully finished basement, a sprawling rec room offers ample space for leisure and entertainment, while a versatile den provides a quiet retreat for work or study. An additional bedroom and 3-piece bathroom ensure comfort and convenience for guests or growing families. With plenty of storage throughout the home, organization is effortless, making day-to-day living a breeze. Explore the nearby parks and green spaces, perfect for leisurely strolls or outdoor activities. Convenient access to amenities, schools, and major thoroughfares further enhances the appeal of this sought-after locale. (id:59646)
20 Craven Avenue
Burlington, Ontario
Your own personal 'resort' awaits you in beautiful West Burlington. This bright and spacious 3740 sq ft bungalow showcases walls of windows overlooking the private oasis in the backyard! Offering 3+2 bedrooms, including a luxurious master retreat with wood burning fireplace, large walk-in closet, and dream ensuite bath. The well appointed chef's kitchen is open concept to the cozy family room with gas fireplace and wall-to-wall built-in bookshelves and views of the pool and gardens. Formal lounge and dining room adds prestige to your dinner parties with a gas fireplace shared between the two. Fully finished basement with in-law suite (kitchen, full bath, & living area) with a *separate entrance*. Plenty of room for your gym and additional recreation room as well. Walk outside to your fully private yard through oversized sliders and French doors, and entertain with ease! Enjoy the inground saltwater pool overlooked by multi elevation durable composite deck, professional landscaping with gorgeous annual gardens, and in ground irrigation system. Incredibly convenient location!! 1 Minute to Aldershot GO & ramps to 403/QEW Hamilton/Toronto/Niagara. Upgrades within the past few years include decks, new septic system, sod, pool liner, roof capping & venting, skylights, interior & exterior doors, furnace, owned hot water tank, sump pump, luxury ensuite, and many more. Full list available. (id:59646)
67 Caroline Street S Unit# 1703
Hamilton, Ontario
Fantastic Bentley Place!! Once you come in you wont want to leave. Great west Hamilton location. Panoramic views of city escarpment and lake Ontario. Beautiful open living, dining and kitchen area with 9' foot ceilings. Kitchen , baths and most flooring renos done since 2020.Kitch Island 3'.5 x 8' Accent LED lighting throughout. Wrap around balcony off living room.2nd Balcony from primary bedroom with ensuite bath. Furnace and central air replaced in 2020. One excusive underground parking spot. A must to view. (id:59646)
90 Cardigan Street
Guelph, Ontario
This exquisite executive townhome, boasting 3 bedrooms and 2 full and 2 half bathrooms, is a true gem located in downtown Guelph. Constructed in 2011, this end unit residence is part of the Stewart Mill Townes community, nestled on a peaceful street just a stone's throw away from the Guelph Transportation Hub, Go Transit, VIA, Sleeman Centre, River Run Centre, a plethora of dining options, scenic parks, and picturesque walking trails. The ground floor has been thoughtfully designed to accommodate your home-based business, featuring direct access from the main entrance and a convenient 2-piece bathroom. Alternatively, it can serve as an ideal family room. On the second floor is a bright kitchen with gas cooktop, a stainless steel wall oven with a warming drawer, and an impressive refrigerator, perfect for culinary enthusiasts. The dining and living areas are bathed in natural light, thanks to the additional windows of an end unit. A charming balcony off the kitchen provides a perfect spot for barbecuing or relaxation, and a 2-piece bathroom completes this level. Upstairs is a large primary suite with walk-in closet, built-ins, and 5-piece ensuite bathroom. Additionally, there are two more bedrooms, 4-piece bathroom, and conveniently located laundry. The basement has a home gym/exercise area and possible office/study area, adding versatility to your living space. There is also a two piece rough in bath if needed. Being an end unit gives you the added bonus of 11 extra windows on the east side of the unit!! The attached single-car garage with a mezzanine for extra storage, along with an exclusive driveway provide parking for two cars. You'll relish the generous living space in this downtown condo. (id:59646)
287 King Street
Southwest Middlesex (Glencoe), Ontario
Welcome to Glen Meadows Estates! Nestled in the heart of Glencoe, a growing, family-friendly community just 20 minutes from Strathroy and 40 minutes from London. Developed by Turner Homes, a trusted builder with a legacy since 1973, we proudly offer 38 distinctive lots, giving you the chance to create your perfect home.Introducing The Dawson, a beautiful bungalow designed for comfort and convenience ideal for those looking to downsize. Offering 1,276 sq. ft. of thoughtfully planned living space, this residence features 2 spacious bedrooms, 2 bathrooms, and an impressive front facade with a double-car garage. Step inside to a bright, welcoming entry with soaring vaulted ceilings.The open-concept main floor includes hardwood and ceramic flooring, crown molding throughout the living room, a formal dining area, and main floor laundry for added ease. The chef's kitchen highlights granite countertops, ample counter space, and a layout perfect for cooking and entertaining. The primary bedroom is a retreat, complete with a walk-in closet and luxurious 4-piece ensuite featuring a double vanity and tiled shower. The second bedroom, with its large windows, is perfect for a guest room, home office, or hobby space.The lower level is a blank canvas, ready for your personal touch, with affordable finishing options available. Outside, enjoy peaceful moments on the covered back deck overlooking lush green space.Homes with this level of quality and attention to detail at such an affordable price are rare. Don't miss out secure your spot in Glen Meadows Estates today! (id:59646)
41 Derner Line
Dunnville, Ontario
Escape to your peaceful waterfront sanctuary, a serene hideaway nestled against the stunning backdrop of Lake Erie and Gull Island. This recently updated home offers a picturesque lifestyle with its modern open-plan living, featuring two cozy bedrooms, a convenient 1.5-bathroom layout, and a spacious loft area that can serve as a third bedroom or a fun play space. Expansive great room, all while enjoying the breathtaking lake views. The heart of the home, a beautifully designed kitchen, seamlessly flows into the dining room. Step outside to a generous lot, providing ample grass parking for multiple vehicles in the front and a charming firepit area in the back for seasonal gatherings or peaceful evenings under the stars. Just a Short drive to local amenities in Dunnville, including the Mohawk Marina. Easy access to Rock Point Provincial Park and Long Beach Conservation Area, adventure awaits right at your doorstep. For those craving excitement, Niagara Falls, casinos, and the US border are only a 40-minute drive away. (id:59646)
298-306 Colborne Street Unit# 298
Brantford, Ontario
Seize the opportunity to transform your business into a downtown sensation with a corner unit on the busiest corner in town! Offering 708 sq ft of updated space, ready for your business to customize. Elevate your brand, increase foot traffic, and make a lasting mark on the vibrant landscape of downtown Brantford. Your success story begins here! Surrounded by post secondary schools, your business becomes a go-to destination for students, transforming your space into a local hot-spot. (id:59646)
703 Riverside Drive
London, Ontario
Welcome to this beautifully treed property in a highly desirable West London area. Situated on a spacious corner lot, this home offers a prime location close to Thames River Parkland, Springbank Park Trail System, Thames Valley Golf Course, schools, and various convenient neighborhood amenities. This fenced-in property provides flexible living options, featuring a main floor bedroom, two large bedrooms on the second floor, and another on the lower level. Surrounded by mature, beautiful trees, this hidden gem offers stunning views from the brand-new windows throughout the home. Enjoy the open-concept living space with charming and modern updates throughout. Don't miss this opportunity! (id:59646)
9 Duncan Street
Tillsonburg, Ontario
Welcome to 9 Duncan St, Tillsonburg, ON N4G 2N7 - a versatile property boasting an impressive 1,221 square feet of living space on each level and offers a generous corner lot. This unique home offers two separate units, each featuring three bedrooms and one bathroom. This setup provides the flexibility for various living arrangements or investment opportunities. The lower unit has been completely renovated, offering a modern and updated feel. Each unit is fitted with in-suite laundry facilities for convenience and privacy. The double garage adds ample storage space or room for vehicles. For peace of mind, fire sound and smoke barriers have been installed between the two units. Lower unit is vacant, giving the opportunity for potential buyers to move into lower unit and have income from upper unit. Alternatively it could be easily converted back to a single dwelling if desired. Situated on a large corner lot, this property provides plenty of outdoor space to enjoy the beautiful surroundings that Tillsonburg has to offer. Tillsonburg itself is a vibrant community with much to offer its residents. From engaging recreational activities such as golfing at The Bridges at Tillsonburg or hiking in the picturesque Carroll Trail, there's no shortage of ways to enjoy the great outdoors. For shopping enthusiasts, Broadway Street offers a variety of shops and boutiques that cater to every taste and need. In terms of dining options, Tillsonburg boasts an array of restaurants serving diverse cuisines from around the world. The educational needs are well catered for by various schools within easy reach and healthcare services are readily available at Tillsonburg District Memorial Hospital. With its unique features and prime location in a thriving community like Tillsonburg, 9 Duncan St presents an exceptional opportunity for those seeking a versatile living arrangement or an investment property. Note: Lower Unit is now vacant (id:59646)
73 Grand River Street N Unit# B
Paris, Ontario
LOCATION LOCATION LOCATION; Welcome to 73 Grand River Street N, a 1,159 sqft commercial gem nestled in the heart of historic Downtown Paris. This versatile space is perfect for retail or office use, boasting an unparalleled view of the Grand River, widely regarded as the best in the area. With its open-concept layout, high ceilings, and natural light streaming in, the space offers a welcoming atmosphere for businesses looking to make a statement in this bustling location. KEY FEATURES INCLUDE: Location: Downtown Paris, offering high foot traffic and visibility. VIEWS: Panoramic views of the Grand River from the rear deck. VERSATILITY: Ideal for boutique retail, professional office, or gallery space. CHARACTER: Exposed brick, vintage charm, and modern updates. Take advantage of this rare opportunity to establish your business in one of the most scenic and vibrant parts of Paris, Ontario! (id:59646)
655 Gervais Terrace
Milton, Ontario
Welcome to 655 Gervais Terrace, 1550 sq ft, lovely end Unit town house! Located in the most convinient area of Coates community this house is within walking distance to parks, schools, trails, Coates Plaza and much more. Spacious 'Hillsview' model by Mattamy this home offers spacious, open concept main floor with living, dining and upgraded kitchen. Eat-in Kitchen with breakfast bar, granite counters, backsplash and stainless steel appliances. 2nd Flooring offering 3 spacious bedrooms, ensuite master bath with glass shower and 2nd Floor laundry room for added convenience. Fully fenced backyard to enjoy with family and friends. (id:59646)
1010 Fanshawe Park Road E Unit# 5
London, Ontario
Beautiful 3 bedroom townhouse for Sale located in the popular community of Jacob’s Ridge. The main floor features a spacious living room with hardwood flooring, neutral décor and plenty of natural light making it the perfect space for entertaining. In the kitchen, you will find stainless steel appliances, quartz countertops and backsplash with a dining area. There is also a 2 piece powder room. The upper level boasts 3 good sized bedrooms and the Primary has a walk-in closet. This floor also has a 4-piece bathroom. A large beautifully finished lower level offers a recreation room and separate storage providing additional living space. Be sure to drop by and let us “Help you find your way home!” (id:59646)

