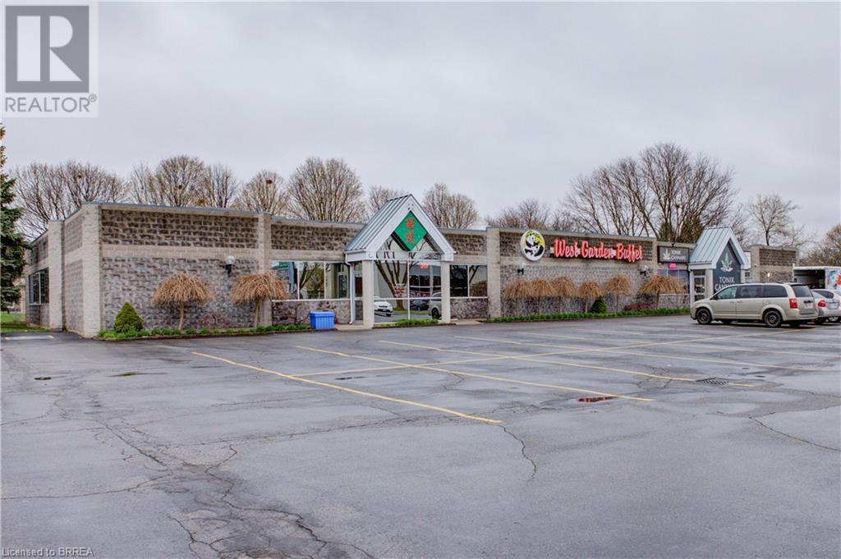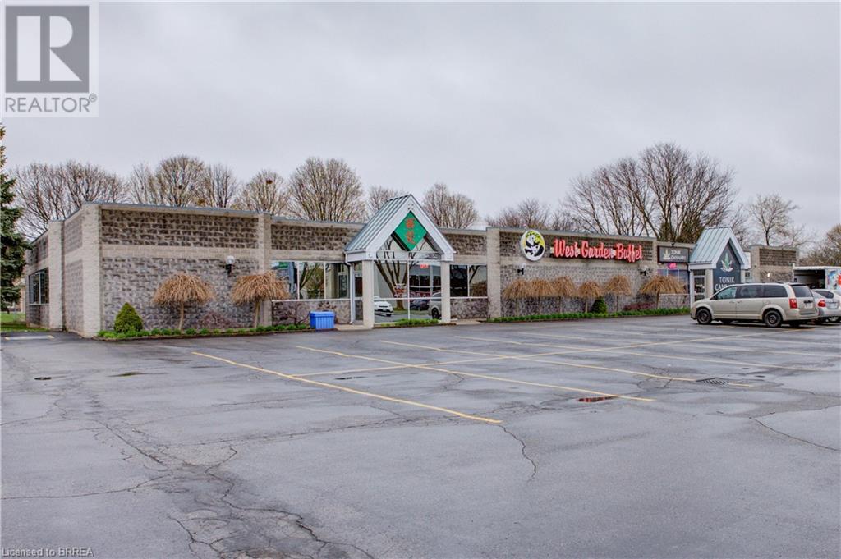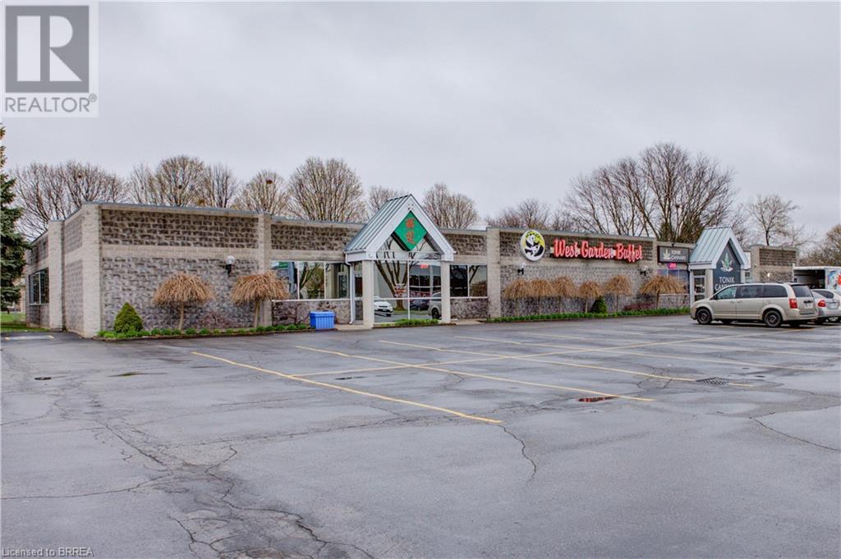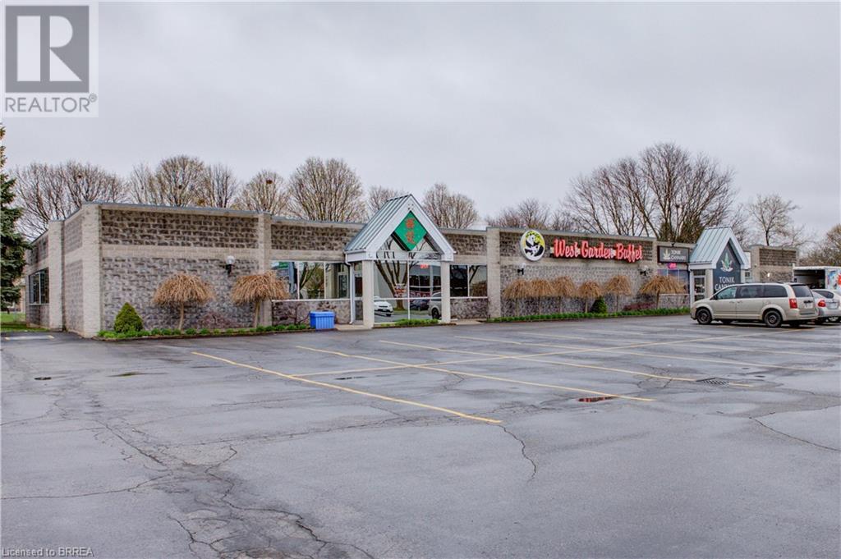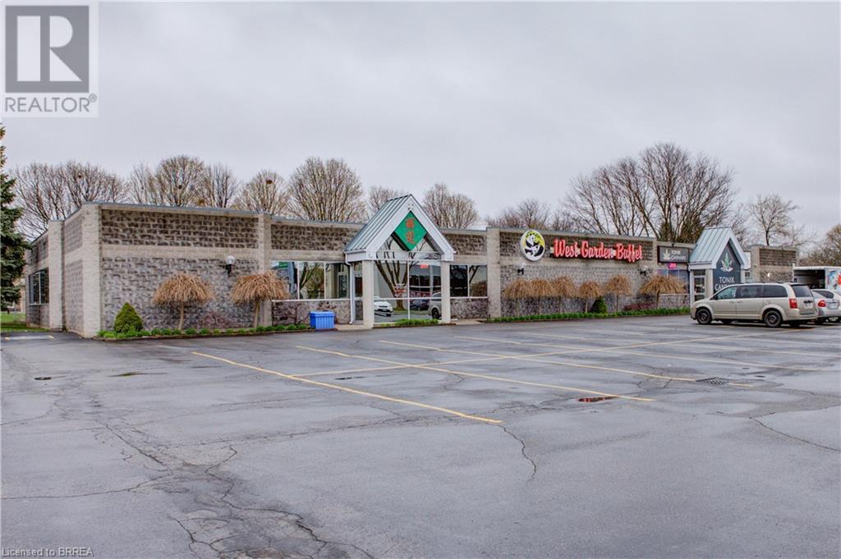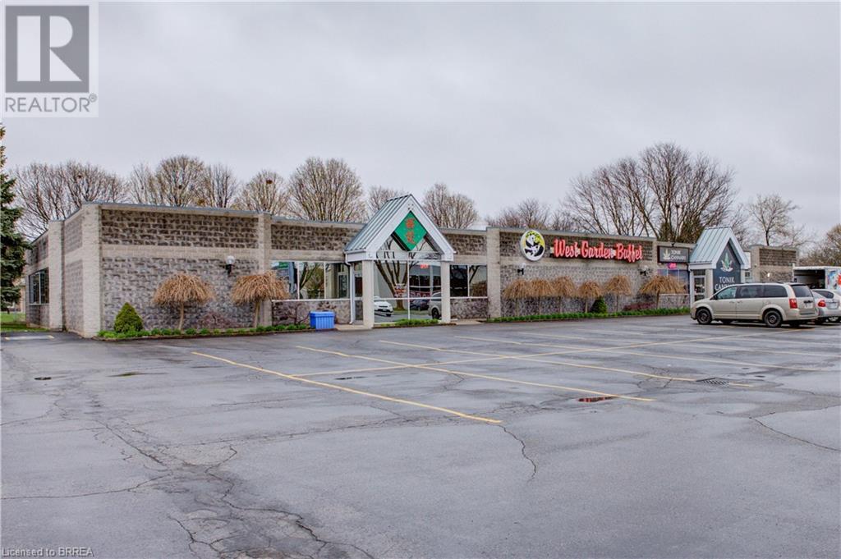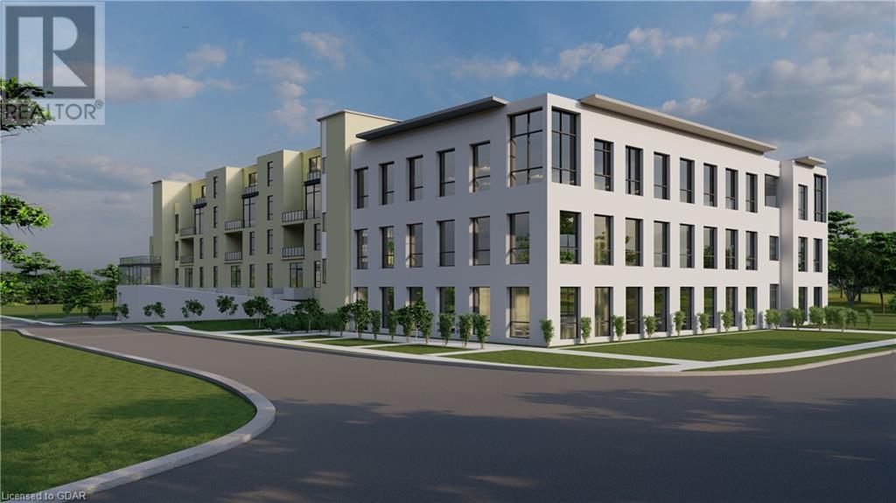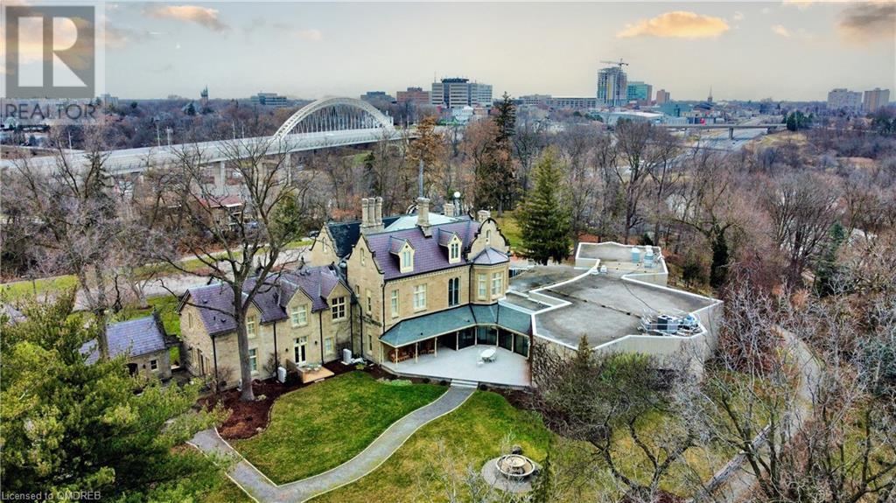32553 Erin Line
Fingal, Ontario
Step into the legacy of Horseshoe J Dude Ranch, a 100-acre equestrian facility since 1957. Amidst nature's beauty and mature woodlands, this ranch offers a diverse equine experience for all. A storied history of six decades, offering summer camps, trail rides, lessons, clubs, and boarding opportunities—a haven for horse lovers. Comfortable accommodation is provided by two houses—one modern sprawling ranch and one renovated farmhouse with new heat pump and extensive renovations—plus cozy cabins, ensuring guests enjoy both comfort and charm. Modern facilities abound, including a full indoor riding arena, with 14 stalls and a heated viewing room. The iconic Horseshoe J barn boasts 4 stalls and 16 standing stalls, supplemented by 4 loafing sheds, paddocks, and runs for comprehensive horse care. Natural beauty surrounds the ranch, with trails meandering through woodlands and ample pastures for grazing and horse roaming. Equestrian companionship is cherished, with 25 horses/ponies and ample tack catering to riders of all levels. There is 3 covered wagons and 4 cabins for overnight accommodations for summer camps, all for training young wranglers! This property isn't just about enjoyment—it's an income opportunity. The boarding facilities present lucrative possibilities for savvy entrepreneurs seeking to invest in the equine industry. Embrace the legacy that is Horseshoe J Dude Ranch—where history converges with dreams. This property is ideal for equestrian enthusiasts seeking an idyllic retreat or for entrepreneurs looking to dive into a thriving venture. Schedule a tour to immerse yourself in the enchantment of Horseshoe J Dude Ranch. (id:59646)
200 Stinson Street Unit# 206
Hamilton, Ontario
Step into the ultimate urban lifestyle in one of Hamilton’s most sought-after neighbourhoods! Nestled within one of the city’s most iconic buildings, 200 Stinson Street offers an extraordinary loft experience in the historic Stinson School, a masterpiece of 1894 architecture. This unique residence perfectly blends old world charm with modern convenience, greeting you with a striking exposed brick and stone feature wall, rich hardwood floors, and soaring ceilings that exude character. The contemporary kitchen features granite countertops, a chic backsplash, breakfast bar, and sleek stainless steel appliances. The open concept living and dining area flows effortlessly from the kitchen, leading to a private balcony where you can savour panoramic city views. The primary bedroom is complete with a four-piece ensuite and access to a second balcony – a perfect spot for morning coffee or evening relaxation. A combination powder room and in-suite laundry add to the comfort and ease of living. This remarkable space is designed with modern living in mind, featuring central air conditioning, thermo-pane windows, and your own designated outdoor parking space. Enjoy the freedom of grilling on your balcony, with visitor parking available for your guests. The location is unbeatable, with Wentworth Stairs, Escarpment Rail Trail, parks, public transit, shopping, restaurants, and essential amenities in close proximity. Don’t miss this rare opportunity to live in a one-of-a-kind loft that blends historic charm with contemporary flair! (id:59646)
560 West Street
Brantford, Ontario
Retail/Office space available for lease in plaza on busy thoroughfare. Approximately 2,000, 4,000 and 8,300 square foot unit sizes available. Extensive C8 Commercial Zoning that allows many uses. (id:59646)
560 West Street
Brantford, Ontario
Retail/Office space available for lease in plaza on busy thoroughfare. Approximately 2,000, 4,000 and 8,300 square foot unit sizes available. Extensive C8 Commercial Zoning that allows many uses. (id:59646)
560 West Street
Brantford, Ontario
Retail/Office space available for lease in plaza on busy thoroughfare. Approximately 2,000, 4,000 and 8,300 square foot unit sizes available. Extensive C8 Commercial Zoning that allows many uses. (id:59646)
560 West Street
Brantford, Ontario
Retail/Office space available for lease in plaza on busy thoroughfare. Approximately 2,000, 4,000 and 8,300 square foot unit sizes available. Extensive C8 Commercial Zoning that allows many uses. (id:59646)
560 West Street
Brantford, Ontario
Retail/Office space available for lease in plaza on busy thoroughfare. Approximately 2,000, 4,000 and 8,300 square foot unit sizes available. Extensive C8 Commercial Zoning that allows many uses. (id:59646)
560 West Street
Brantford, Ontario
Retail/Office space available for lease in plaza on busy thoroughfare. Approximately 2,000, 4,000 and 8,300 square foot unit sizes available. Extensive C8 Commercial Zoning that allows many uses. (id:59646)
1020 Goderich Street Unit# 301
Port Elgin, Ontario
Welcome to Powerlink Residences, an exclusive boutique condominium in the rapidly growing community of Port Elgin. Designed for those seeking a convenient and connected lifestyle, Powerlink offers exceptional benefits and flexibility. Enjoy living, working, shopping, dining, and recreation all in one vibrant location within beautiful Saugeen Shores. This architecturally stunning building features 18 modern suites ranging from 1,200 to 1,830 square feet. Each suite boasts open floor plans, two bedrooms, two bathrooms, master en-suites, walk-in closets, an optional three-bedroom loft, in-suite laundry, and private balconies. Luxurious finishes include quartz countertops, full tile showers and tubs, contemporary trim details, and high-efficiency lighting, heating, and cooling. Additionally, each unit is fully customizable to meet your unique preferences and lifestyle needs. Building amenities include covered parking, secure entry, a state-of-the-art elevator, storage lockers, and a large multi-use area. Residents will benefit from seamless access to Powerlink Offices on-site. Condo fees cover building insurance, maintenance, common elements, garbage removal, landscaping, management, parking, roof, snow removal, and window care. With projected occupancy in Fall 2025, Powerlink Residences is just a 20-minute drive from Bruce Power. This exceptional development offers unmatched quality at an unbeatable price point in Saugeen Shores. Don’t miss your chance to be part of this extraordinary living experience! (id:59646)
1020 Goderich Street Unit# 306
Port Elgin, Ontario
Welcome to Powerlink Residences, an exclusive boutique condominium in the rapidly growing community of Port Elgin. Designed for those seeking a convenient and connected lifestyle, Powerlink offers exceptional benefits and flexibility. Enjoy living, working, shopping, dining, and recreation all in one vibrant location within beautiful Saugeen Shores. This architecturally stunning building features 18 modern suites ranging from 1,200 to 1,830 square feet. Each suite boasts open floor plans, two bedrooms, two bathrooms, master en-suites, walk-in closets, an optional three-bedroom loft, in-suite laundry, and private balconies. Luxurious finishes include quartz countertops, full tile showers and tubs, contemporary trim details, and high-efficiency lighting, heating, and cooling. Additionally, each unit is fully customizable to meet your unique preferences and lifestyle needs. Building amenities include covered parking, secure entry, a state-of-the-art elevator, storage lockers, and a large multi-use area. Residents will benefit from seamless access to Powerlink Offices on-site. Condo fees cover building insurance, maintenance, common elements, garbage removal, landscaping, management, parking, roof, snow removal, and window care. With projected occupancy in Fall 2025, Powerlink Residences is just a 20-minute drive from Bruce Power. This exceptional development offers unmatched quality at an unbeatable price point in Saugeen Shores. Don’t miss your chance to be part of this extraordinary living experience! (id:59646)
160 King Street
Stratford, Ontario
One of a Kind and Move in Ready! This Beautifully renovated 1 1/2 story century home is well maintained, with pride of ownership, which is evident throughout and offers a stunning main level that is an entertainer’s dream. The cozy living room is welcoming to socialize with friends and family. The sun-filled kitchen includes stainless steel appliances highlighted with white cabinets, island and an abundance of natural light. The kitchen overlooks a professionally landscaped yard with a brand new insulated 108 sq. ft. studio with hydro. The upper level has 3 spacious bedrooms with a renovated 4 pc main bathroom. The professionally waterproofed basement wraps up the package. This quiet neighbourhood is close to downtown and is within walking distance to Festival, river and park. Are you ready to make wonderful memories in this beautiful home? (id:59646)
109 St. Paul Crescent
St. Catharines, Ontario
Every once in a while, an opportunity presents itself to acquire a truly spectacular property; a property so unique and special, that it must be seen to be understood. Rodman Hall is such a property. Originally built in 1857 as a private home, and operated for years as an art gallery, this remarkable estate has been completely rebuilt into a breathtaking boutique hotel and banquet hall/events centre. Situated on a very private lot with over 7 acres overlooking downtown St. Catharines, this stunning facility offers 13 lavish hotel rooms and a variety of exquisite event spaces including meeting rooms, a large bar area, and a banquet hall that can accommodate up to 150+ seated guests. Anchored by a brand new state-of-the-art commercial kitchen, walk-in coolers, and a dock-level loading bay, the event facilities are ideal for banquets, corporate events, weddings, and more! The zoning allows for institutional uses as well. The sprawling grounds include a large parking lot, beautiful lawns, and a botanical forest with an outdoor amphitheatre and paths leading down to Twelve Mile Creek. The current owner recently completed a comprehensive renovation of the property; restoring and updating nearly every aspect of the building including electrical, HVAC, plumbing, roofing, mechanical and building systems as well as all of the bathrooms, surfaces, fixtures and the many opulent heritage elements. Custom high-grade carpet has even been installed on the grand staircase, bearing the crest of the original owner. No expense was spared in the renovation - a legacy project that truly was a labour of love. Now offered for sale, this landmark hold tremendous potential waiting to be realized! (id:59646)



