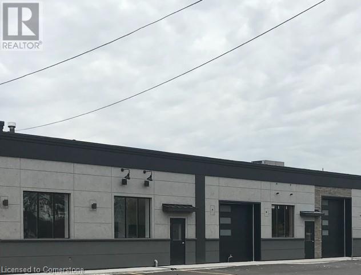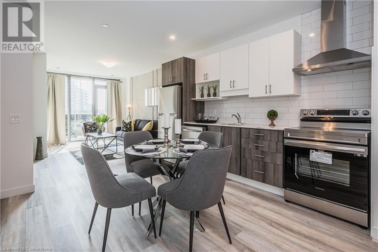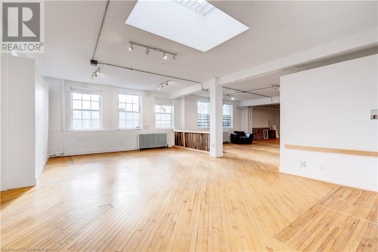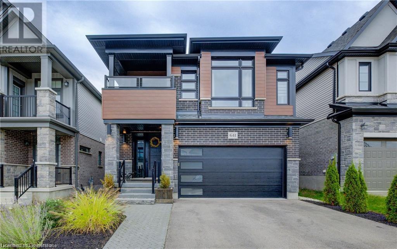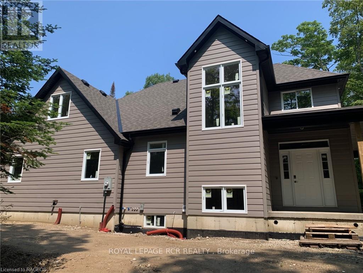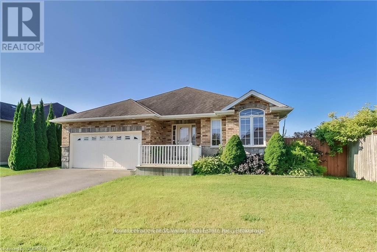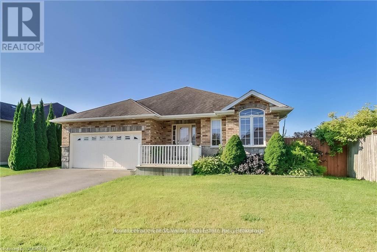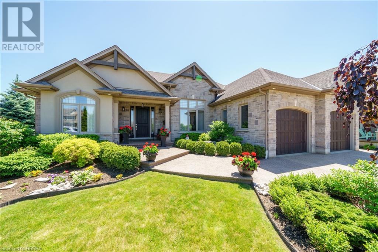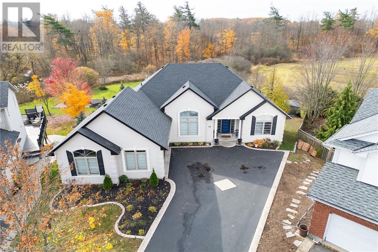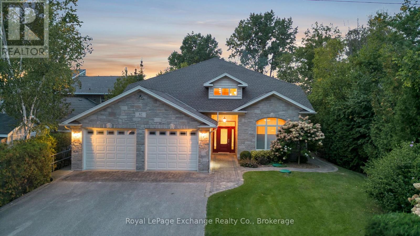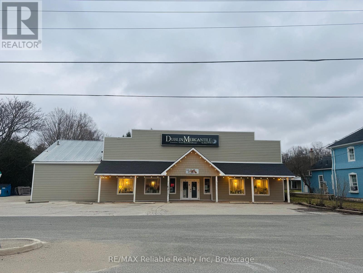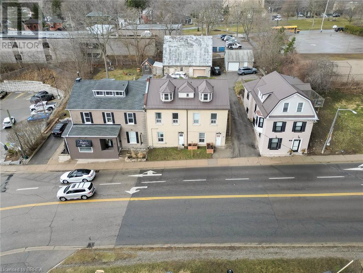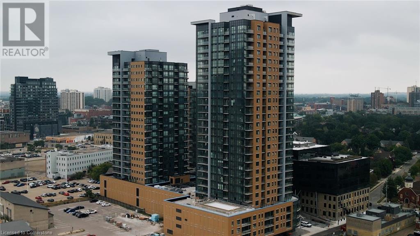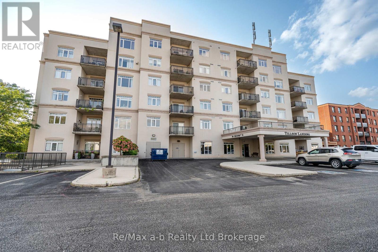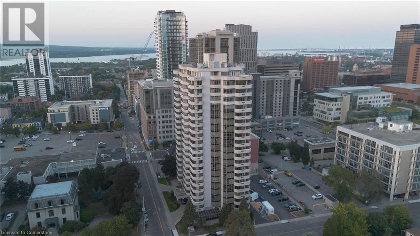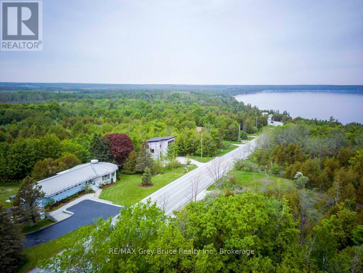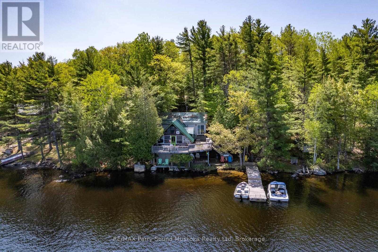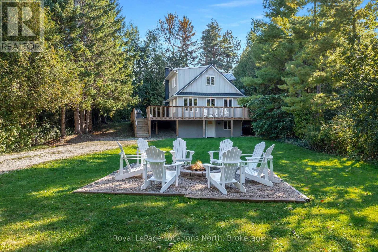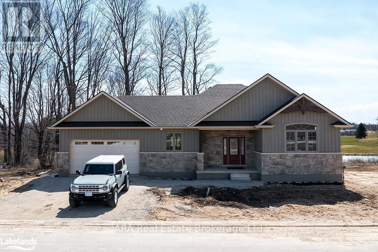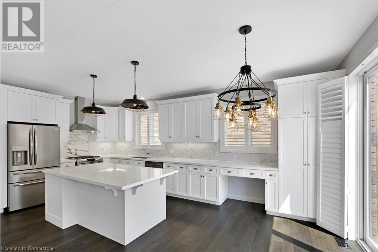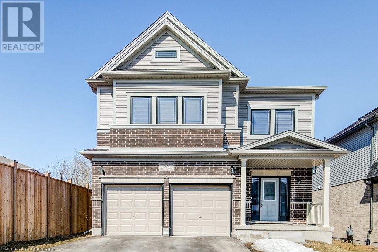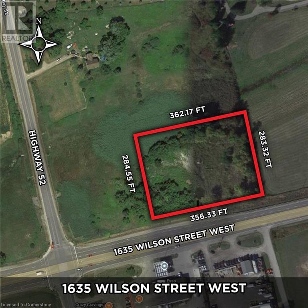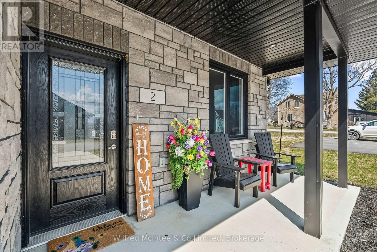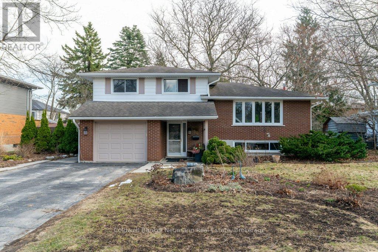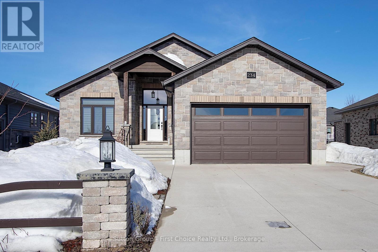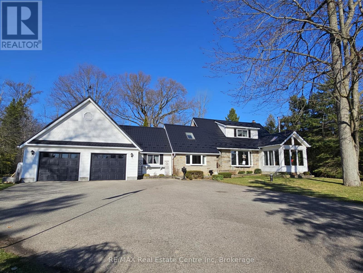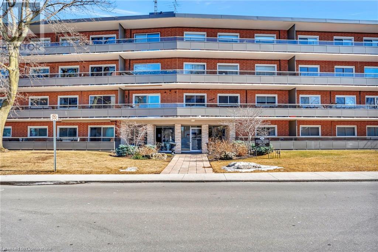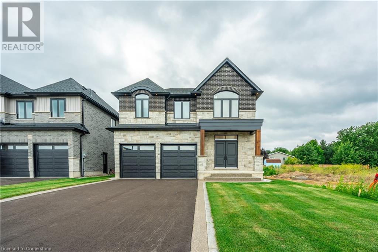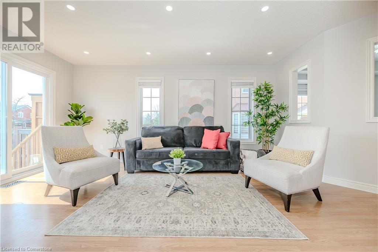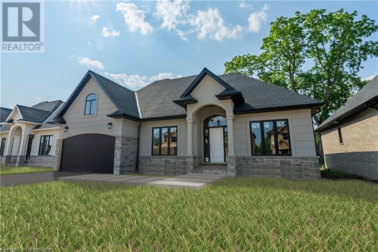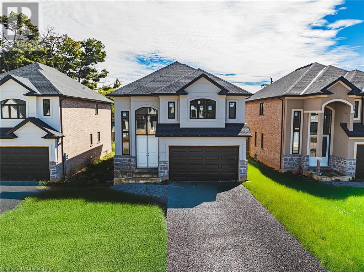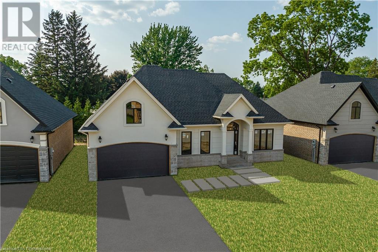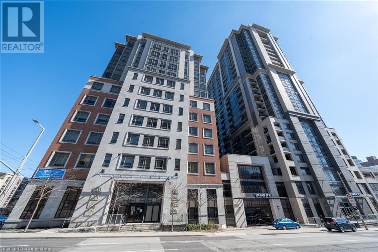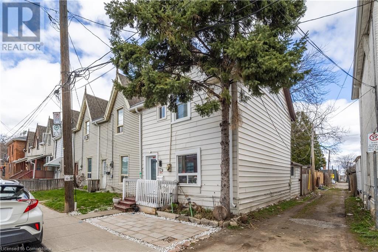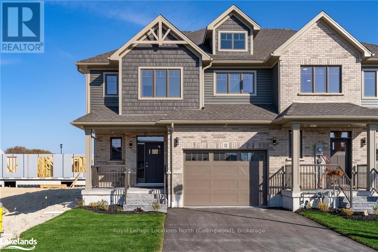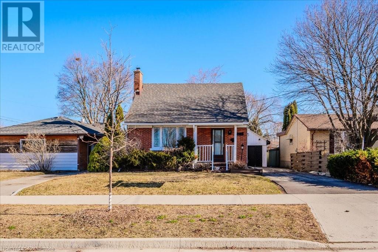616 Rennie Street E Unit# B
Hamilton, Ontario
Excellent location for access to the area highway network, well maintained complex, drive-in door, modern facade and potential for street front signage, M6 zoning allows for many uses. (id:59646)
1442 Highland Road W Unit# 401
Kitchener, Ontario
BRAND NEW AND AFFORDABLE 2 BED AVAILABLE! This stunning two bed unit offers luxurious living with an open concept kitchen, sleek stainless steel full-size appliances, quartz countertops, and a thoughtfully designed layout that maximizes space. This unit also offers massive windows in the living room and bedroom and a private balcony. UTILITIES INCLUDED: Water and Heat. EXTRA: Hydro, Internet and Tenant Insurance. OPTIONAL: Locker at $70/month and Underground Parking at $125/month. PETS: up to 12kg are welcome. FREE AMENITIES: outdoor terrace with cabanas, rooftop heated pool and bar, fitness studio, arcade, smart building valet system, theatre room, food hall, meeting room, children’s playroom, car and dog wash stations, and secure indoor bike racks. For more information about this and other units, reach out today! (id:59646)
6687 Line 71 Line W
North Perth (Elma), Ontario
House and Business opportunity, Here is your chance for self employment in a stable business venture. Well established, provincially licensed, custom meat processing facility in South Western Ontario, specializing in dry cured meat products. This well known business, operating as Atwood Heritage Processing Inc is selling their custom meat processing division. They will be retaining their Federally inspected plant, and severing it from the Provincial plant and adjacent house. The business for sale includes the plant with processing equipment, racking, smokers, packaging equipment and the time honored recipes. An established customer base generating approximately $1,000,000. in annual sales, with potential for future growth. Property is about 3.25 acres and includes 4 bedroom residence. The present owners are willing to provide the training and support needed for the new owners. Please contact listing agent for detailed information. (id:59646)
323-327 King Street E Unit# 2
Hamilton, Ontario
6135 SQUARE FEET OF LIVE/WORK STUDIO SPACE IN THE HEART OF DOWNTOWN! This unit consists of two floors of sunlit, character-filled space with soaring ceilings. Complete with three bathrooms, a kitchenette, several private rooms, spacious common areas, and a rooftop terrace -- This unit is the perfect live/ work studio for artists, photographers, etc. or office for small businesses. Rent subject to HST and tenant to pay utilities. (id:59646)
223 King Street E Unit# 3
Hamilton, Ontario
Welcome to your next home in the heart of Hamilton’s International Village! This spacious 3+1 bedroom, 1.5 bathroom unit spans over 1,800 sq ft across three bright and functional levels. The main floor features a massive open-concept living and dining area with huge windows overlooking King Street East, flooding the space with natural light and urban charm. The layout flows seamlessly from the front living area to the back kitchen, which includes a dishwasher and direct access to a large private deck — perfect for entertaining or enjoying your morning coffee. Just off the kitchen, you’ll find stacked laundry tucked away in a closet and a convenient powder room in its own private space. Upstairs, the second level offers two generously sized bedrooms and a full bathroom. One of the bedrooms includes a private walkout with stairs leading to the main deck, while the other overlooks King Street and features a spacious double closet. On the third level, there's a cozy bedroom with access to its own exclusive rooftop-style deck, plus a bonus room ideal for a home office, den, creative studio — or however best suits your needs. Exposed brick adds classic charm to the top floor, echoing the character seen throughout this vibrant area of Hamilton. Centrally located and just steps from restaurants, cafés, shops, and transit, this unit offers incredible space, flexibility, and walkability. Rent + hydro. (id:59646)
9263 91 County Road
Clearview, Ontario
Escape to Country Elegance with Views of Georgian Bay. Nestled on a picturesque 4.2 acre estate, this beautifully renovated 3 bedroom, 3 bathroom country home offers the perfect balance of peaceful rural living and upscale comfort, all just minutes from Collingwood. Boasting over 2,200 sq ft of refined living space above grade, this home features an open-concept professional kitchen and living area, highlighted by two propane fireplaces and an abundance of natural light streaming through expansive windows that frame breathtaking panoramic views.The primary suite offers a serene retreat with updated finishes, while two additional bedrooms provide ample space for family or guests. Entertain in style with your very own wine cellar, perfect for connoisseurs and casual gatherings alike. (id:59646)
323-327 King Street E Unit# 2
Hamilton, Ontario
6135 SQUARE FEET OF STUDIO SPACE IN THE HEART OF DOWNTOWN! This unit consists of two floors of sunlit, character-filled space with soaring ceilings. Complete with three bathrooms, a kitchenette, several private rooms, spacious common areas, and a rooftop terrace -- This unit is the perfect studio for artists, photographers, etc. or office for small businesses. Rent subject to HST and tenant to pay utilities. Short term lease available. (id:59646)
48 Snowy Owl Trail
Central Elgin, Ontario
Welcome to 48 Snowy Owl Trail in Doug Tarry's newest subdivision, Eagles Ridge. This very well appointed 6 bedroom, 4 bathroom home is the largest 2 Story Home that Doug Tarry builds in this subdivision offering almost 4,000 square feet of finished living space. Luxurious primary ensuite, 9 foot ceilings, upgraded kitchen, flooring, finished basement, landscaped with a large deck off the back of the house. Main floor office could be a seventh bedroom if necessary. This home is move in ready and offers ample space for that large family. Kitchen and bathroom all have hard surface counter tops. (id:59646)
38812 Vienna Street
Varna, Ontario
Three bedroom bungalow with self contained 2 bedroom in-law setup. Main floor offers large eat in kitchen with island and walk out to covered deck and private yard. Large foyer overlooking living room with cathedral ceiling and electric fireplace. Master bedroom with ensuite and walk in closet. Basement consists of 2 large bedrooms, large eat in kitchen, its own laundry facilities, its own private entrance plus much more. (id:59646)
641 Wild Rye Street
Waterloo, Ontario
This luxurious home boasts 4+1 bedrooms and 3+1 bathrooms, including a finished basement with an additional bedroom and bathroom. Throughout the house, you'll find the elegance of engineered white oak hardwood flooring, complemented by custom-built ins and a chef's dream kitchen with GE CAFE appliances, a gas cooktop, and wall oven. The main floor features a cozy electric fireplace, while custom woodwork and mudroom built-ins add a touch of sophistication. The basement also includes a convenient kitchenette/bar for entertaining. Upstairs, you'll find Riobel, Delta, and Moen plumbing fixtures in the bathrooms. Outside, the custom one-of-a-kind backyard is a paradise with landscaping, sun-protecting pergolas, and a custom-built Broil King BBQ. Enjoy a maintenance-free lawn with artificial turf in the backyard and stylish hardscaping both in the front and back yards. With close to $500,000 invested in upgrades. (id:59646)
56 Trillium
Northern Bruce Peninsula, Ontario
Welcome to 56 Trillium crossing in the exclusive Lakewood Country Estates! This lovely custom built home is still under construction so your own personal touches can be added. Tucked in the spruce and cedar trees this beautiful 2400 sq foot home will check all the boxes and offers exclusive use of the amazing nature trails, west little lake and Pavilion. This prestigious looking estate offers three bedrooms and bonus room, open concept living/dining/kitchen with deck. The open concept great room area offers gorgeous cook stove, new kitchen and tons of natural light. Primary bedroom offers ensuite bath and walk in dressing room and relaxing sauna. This amazing community offers peace and seclusion in the very desirable mid point on Bruce Peninsula just a short drive to Lions head offering Hospital, shopping and marina or further north to Tobermory with site seeing boat tours, hiking trails and the Grotto. You have your own exclusive use to a pavilion for family functions, walking trails, an a amazing stroll along the boardwalk along West Little Lake that will bring you the Peace and the the natural wonders of the Bruce Peninsula. There is also lake Huron access a short drive away. Yearly membership for exclusive use of the private trails \r\npaid to LLP Lakewood Preservation Partnership:$420 (or $35 per month) which also maintains trails, boardwalk and pavilion. (id:59646)
123 Coulas Crescent
Norfolk (Waterford), Ontario
Spacious Detached bungalow on a lrg lot in the quaint Waterford. ~100K in upgrades. Lrg windows lets in natural sunlight on both levels. Wood flrs throughout, no carpet. 2 separate living spaces w/ dedicated bdrms, kitchens & laundry rms. The main flr boasts a lrg open concept living space w/ recessed ceilings, 3 spacious bdrms, 2 full baths. The main kitchen features S/S appliances, quartz countertops and walk-in pantry. Eat-in kitchen features a walkout to the backyard. The fully finished basement boasts a separate entrance from the front foyer leading to the granny suite with open concept living/dining space, kitchen, 3 spacious bdrms and 1.5 baths. Perfect for housing an additional family or potential for a possible extra income venture. Dbl Garage features an auto garage door opener, a man door to the side yard and accesses the house via the laundry/mudroom. The backyard showcases a gazebo, lrg shed, rustic fire pit and enough space for possibly a family pool oasis in the future. (id:59646)
123 Coulas Crescent
Norfolk (Waterford), Ontario
Spacious detached bungalow on a large lot in the gorgeous Yin subdivision. Almost100K in upgrades. Large windows lets in loads of natural sunlight on both levels. Wood floors throughout, no carpet. 2 separate living spaces with dedicated bedrooms and washrooms. 2 kitchens, 2 laundry rooms. The main floor boasts a large open concept living space with recessed ceilings, 3spacious bdrms, 2 full baths. The main kitchen features stainless steel appliances, quartz countertops and a walk-in pantry. The eat-in kitchen features a walkout to the backyard. The fully finished basement boasts a separate entrance from the front foyer leading to the granny suite with open concept living/dining space, kitchen, 3spacious bdrms and 1.5 baths. Perfect for housing an additional family or potential for a possible extra income venture. Double Garage features an auto garage door opener, storage area, a man door to the side yard and connects to the house via the laundry/mudroom. The backyard showcases a gazebo, a large shed, a rustic fire pit and enough space for possibly a family pool oasis in the future. **EXTRAS** All existing light fixtures, 2 x SS Gas Stove, 2 x SS Refrigerator, 2x SS Built-in Microwave, 2x SS Dishwasher, 2x Washers, 2 x Dryers. Utilities are not included in Lease Close (id:59646)
12 Ellington Place
Brantford, Ontario
12 Ellington Place was crafted with precision and passion by M&M Custom Homes for their own residence, this home stands as a masterpiece of luxury and comfort. Located on a quiet court, you are greeted by a meticulously landscaped property, boasting lush greenery and colorful blooms. Venturing inside, you are immediately captivated by the grandeur of the foyer of the open-concept layout that seamlessly integrates the living, dining, and kitchen areas, creating a flow ideal for both relaxation and entertainment. The living room offers a warm and inviting ambiance, with a central fireplace, perfect for cozy evenings spent with family and friends. Floor-to-ceiling windows provide lots of natural light and sweeping views of the surrounding landscape. The kitchen is a chef's delight, featuring stainless steel appliances, custom cabinetry, and granite countertops. Adjacent to the kitchen, the dining areas provides a space for formal gatherings and the breakfast nook provides a bright space for family meals with large sliding doors that open onto a 14x18 covered patio, seamlessly blending indoor and outdoor living and is the perfect space for summer nights to enjoy the tranquil back yard. The primary suite boasts a generous layout, walk-in closet and a spa-inspired ensuite complete with a decadent soaking tub, walk-in shower, and dual vanity sinks. But the luxury doesn't end there. Descend into the fully finished basement to discover three additional bedrooms, a large rec room, all with 10' ceilings. A stylish wet bar area adds a touch of convenience for entertainment nights but also makes the basement a perfect candidate for an in-law suite or guest quarters. Conveniently located only minutes from HWY 403 access, it is the perfect spot for easy access into Hamilton or the GTA. Nestled in a desirable neighborhood close to schools, parks, and amenities, this home offers the epitome of luxury living in Brantford. Experience the pinnacle of comfort and sophistication. (id:59646)
92 Celtic Drive
Caledonia, Ontario
This expansive 4 bedroom, 3-bathroom single-family home boasts over 3,500 square feet of beautifully finished living space, offering both luxury and comfort. Recent extensive upgrades throughout the home ensure modern appeal with timeless style. Enjoy spacious rooms, high-end finishes, and a flexible layout perfect for families and entertaining. Step outside to your own private oasis, featuring a large lot that backs onto a serene wooded forest—perfect for enjoying peaceful nature views or outdoor activities. Located in a sought-after neighbourhood, this home offers the perfect balance of privacy and convenience. Don’t miss the opportunity to make this dream home yours! (id:59646)
82 Bell Drive
Huron-Kinloss, Ontario
A spectacular custom built home on a beautiful 66' sandy, lakefront beach. Mature landscaping surrounds this 4700 sqft, 2 storey, welcoming home. Built by Bradstone in 2012, the detail & quality is impressive, with completely finished and functional living space and expansive patios and lawns with irrigation system. It is obvious that the home has been meticulously maintained. Lakefront is fully windowed and boasts magnificent views 365 days a year & in particular, the sunsets, from the open concept, cathedral ceilinged, family space. This space is enhanced with a grand, gas fusion fireplace with a polished limestone mantle. As you approach street side you will notice the designer stone exterior & interlocking pathway to the gracious entrance. From your first step into the grand foyer, with balcony above, you will enjoy an immediate view of the lake. As you tour the home you will notice many high end features which set this home apart, including, engineered hardwood flooring and ceiling, in floor heat, ceramic tile, elevator, many accessibility features including wide hall/door ways, automation controlled lighting and audio system throughout, power window coverings, electric kitchen drawers, stone counters, custom cabinetry, alarm system & automatic generator. The design has been intentional to offer main floor living if desired. The large primary bedroom offers dual walk in closets with impressive cabinetry & also a well detailed ensuite. Also on the main level is the open concept great room with dining & kitchen space with pantry, office, den with vaulted ceiling, 2pc bath, laundry room & utility room. Second floor offers a loft, ideal for a games space, 3 bedrooms, 4pc bath & an additional flexible large room (with sink) which could be used as a bedroom, workshop, gym, art studio or kids playroom. The attached oversized, 2 car, heated, insulated garage has a second stairway to the second floor living space. Park, tennis court & boat club within walking distance. (id:59646)
4 The Square Highway
Bluewater (Bayfield), Ontario
LOCATION IS KING!! COMMERCIAL PROPERTY IN THE HEART OF BAYFIELD OFFERING 6000+ SQ.FT. OF OPPORTUNITY!! Centrally located in our charming beach village with his high visibility on Highway 21. Lots of updates over the past 8 years. Abundance of parking. Extremely close to our historical "downtown", shops, inns & fabulous restaurants. Upgraded Natural gas heating with air conditioning. Low maintenance exterior. Steel-frame construction with open floor plan, 12' ceilings. Accessible restroom. Newer kitchen w/appliances for staff. Municipal water & sewer. Endless possibilities for this one! (id:59646)
142 Grand River Street N
Paris, Ontario
Welcome to 142 Grand River Street N in Paris! Unlock a rare investment opportunity in one of Ontario's most charming towns. Nestled right in the heart of Paris, this versatile mixed-use property offers endless possibilities for savvy investors or entrepreneurs looking to establish roots in a thriving community. This solid 2.5-storey brick triplex features three self-contained units an excellent setup for those wanting rental income while keeping options open for personal use or future expansion. The property includes two spacious 2-bedroom units and one generous 3-bedroom unit, offering versatile living arrangements for tenants or owners alike. But that's just the beginning. Included on the property is a historic two-storey barn (approx. 35' x 39'), dating back to the 1800s. Whether you envision a creative studio, workshop, retail space, or an income-generating rental, the potential is undeniable. Refurbish and reimagine - this space is ready for its next chapter. What truly sets this property apart is its core commercial zoning. Imagine running your own boutique, café, office, or gallery at street level while living steps away, all within the energetic downtown core. Paris is a destination community, popular with both residents and visitors, and known for its vibrant local businesses, beautiful riverside views, and small-town charm. Whether you're an investor, entrepreneur, or visionary, this property delivers location, versatility, and income potential all in one. (id:59646)
108 Garment Street Unit# 806
Kitchener, Ontario
Experience the epitome of urban living within Garment Street Tower 3, situated in the vibrant heart of Kitchener. Unveil the allure of this meticulously designed, heavily upgraded 1 bedroom + Den suite. This open-concept haven unfolds across an efficient 636 square foot interior, complimented by an 49 square foot balcony, where natural light floods the space, seamlessly connecting indoor and outdoor living through a private balcony. The versatility of the living/dining area presents endless possibilities for personalizing your ideal condo residence. A culinary masterpiece, the kitchen boasts stainless steel appliances, pristine countertops, ample storage for avid chefs and an extended island with a breakfast bar. While a parking space is not included a variety of rental options in the building and nearby are available. Nestled in the heart of Kitchener, this residence places you mere steps away from a wealth of shopping, dining, entertainment options, and the forthcoming LRT station, ensuring effortless commuting. Residents of Garment Street Tower 3 enjoy an array of amenities, including a well-equipped fitness center, a yoga studio, an elegant party room, and a rooftop terrace adorned with a sports court and seasonal pool. Note, while this suite doesn't include parking it is available for lease nearby and in building. Elevate your urban living experience—schedule a viewing today and immerse yourself in the unparalleled luxury of Garment Street Tower 3. (id:59646)
101 - 80 Bridge Street E
Tillsonburg, Ontario
Welcome to Tillson Landing, where this beautifully updated main-floor condo offers turnkey comfort and carefree living. Step into an inviting open-concept layout featuring a spacious kitchenperfect for meal prep, casual dining, and entertaining.New flooring throughout the living room, hallway, and bedrooms adds a clean, contemporary touch while keeping maintenance simple. The kitchen and dining areas are thoughtfully designed for both functionality and flow, ideal for gatherings or everyday life.A garden door off the living room leads to a bright, private balconyyour perfect spot for morning coffee or evening unwinding.The generously sized primary bedroom boasts a 4-piece ensuite with a stylish tub added in 2022. A second bedroom and an updated 3-piece bathroom with newer flooring and countertops complete the space.This condo has been thoughtfully refreshed with numerous upgrades, offering peace of mind and lasting comfort. Residents enjoy a wide range of amenities, including a library, party room, fitness center, car wash, and a workshop in the secure underground parking. Centrally located in Tillsonburg, you're just a short stroll from downtown shops, Lake Lisgar, parks, and more. Discover the perfect blend of comfort, convenience, and communityyour effortless lifestyle awaits! (id:59646)
67 Caroline Street S Unit# 1703
Hamilton, Ontario
Fantastic Bentley Place!! Once you come in you wont want to leave. Great west Hamilton location. Panoramic views of city, escarpment and lake Ontario. Beautiful open living, dining and kitchen area with 9' foot ceilings. Kitchen , baths and most flooring renos done since 2020.Kitch Island 3'.5 x 8'Accent LED lighting throughout.Wrap around balcony off living room.2nd Balcony from primary bedroom with ensuite bath. Furnace and central air Combo unit replaced in 2020. One excusive underground parking spot.All windows and sliding doors replaced March 2025. A must to view. (id:59646)
15 Isthmus Bay Road
Northern Bruce Peninsula, Ontario
This LUXURY home is a stunning 5,000 plus of elegance and comfort. Featuring 3 spacious bedrooms, and 2 well appointed baths on the main level. The master-bedrooms boasts 2 separate dressing rooms for him and her as well as a luxurious ensuite bath, providing a private retreat. The heart of the home is a brand new chefs kitchen, equipped with top of the line appliances and ample counter space, perfect for culinary enthusiasts. The open layout flows into the Grand Room, ideal for relaxing with family. A unique highlight of this home is the round Family, Great room, dining area, creating an inviting atmosphere for gatherings. Featuring a cozy traditional wood burning fireplace on one side and a traditional propane fireplace on the other, ensuring warmth and ambiance in the solder months. For year round comfort and energy efficiencies there are 2 new Heat pumps on the main level to ensure the ultimate in year round comfort. This luxury property is designed for both relaxation and entertainments, making it a perfect sanctuary for those who appreciate the finer things in life. Never worry about power failures as the home is fully wired to the Generator. Short distance to the shores of Lake huron and Downtown Lions Head. Detached 2 car garage and an attached 1 car garage (id:59646)
124 Healey Lake Water
The Archipelago (Archipelago South), Ontario
A-Frame cottage on cottage on highly sought-after Healey Lake, a short distance from Parry Sound & 2 hours from Toronto. End your days relaxing under the starry sky and fresh air around the stone fire pit area rather than inside 4 walls. Healey Lake is renowned for its great fishing and all of your boating activities. Ownership of the Shore Road Allowance. The cottage sits perched close to waters end for simple access to the waterfront. Enjoy the 149.5' of waterfront w/a sandy beach where many children have learned to swim over the years, & an area w/deeper water to dock boats and jump in to start your day with a splash! A cozy 2 bedroom cottage & loft. Space for family and friends to visit. 2x 3pc baths, a well-equipped kitchen, a dining area w/breathtaking views of the lake. Family room w/WETT certified Vermont Casting Resolute Wood Stove, ceiling fans, & a convenient laundry area. Walk out to lower and upper deck.Backup, plug-in generator. Metal roof. Enjoy the beautiful evening sunsets from the deck or dock.This proximity allows for easy access to any amenities or services you may need during your stay. A turnkey cottage, ready to enjoy before summers arrival. Experience the tranquility & beauty of cottaging on Healey Lake! This is a boat access cottage but it can also be reached by ATV & Snowmobile. Abutting crown land to add more activities from your door step adding full days of exploring and fun. (id:59646)
128 Teskey Drive
Blue Mountains, Ontario
Minutes from the areas private ski clubs and steps to the beach, this 4 season, 4 +1 bedroom chalet offers the perfect location for year-round outdoor adventures. Nestled on a private lot with a long driveway, the home is surrounded by mature trees and lush greenery, creating a serene escape. Inside, wood floors flow throughout, and the cozy living space boasts built-ins, a stone-surround wood stove, and a walkout to the back deck. The eat-in kitchen includes plenty of cupboard space, a peninsula and a coffee bar, perfect for aprs-ski gatherings. A good size guest bedroom and 3pc bathroom complete the main level. On the upper level you'll fnd two guest bedrooms and a large primary bedroom, all sharing a 4-pc bath. Enter through the lower level, where a spacious mudroom and ski room provide ample storage for gear. The large rec room serves as an additional bedroom; a great space for hosting guests! Additional highlights include a large wraparound deck, hot tub and wood burning sauna, ideal for outdoor relaxation and entertaining. This property features a separate, rare 650sqft garage, offering potential to transform this unused space into a laneway home. Secondary suites can be a source of additional income, provide more space for guests and support multigenerational living. 3 minutes to Georgian Peaks Ski Club and close proximity to downtown Thornbury, known for its award-winning dining, boutiques, and coffee shops. Just 15 minutes from Collingwood and steps from beach access, this home offers comfort, adventure, and convenience! (id:59646)
1290 Lakebreeze Drive
Mississauga, Ontario
This expansive home offers over 5,000 sq ft of finished living space, including 4+2 bedrooms 5 bathrooms.The grand foyer, with porcelain flooring 18-foot ceilings, introduces the elegance found throughout the home. Impeccable craftsmanship is evident in every detail, with baseboards and moldings crafted from 100% white Spruce and rich maple wood flooring.The main level boasts both a living and family room with open-to-above ceilings, a gas fireplace, and a sophisticated dining area with a coffered ceiling and chandelier. A main floor library adds a touch of sophistication. The gourmet kitchen is a chef’s dream, featuring granite countertops, high-end appliances, dual sinks, and floor-to-ceiling cabinetry.Upstairs, the primary suite serves as a luxurious retreat with 16-foot ceilings, marble floors, a marble countertop in the master bath, a walk-in closet, and heated bathroom floors. The other three bedrooms feature 12-foot ceilings, each with its own ensuite bath, ensuring comfort and privacy. A massive skylight floods the upper landing with natural light.The lower level includes heated floors, 2 bedrms, and a bath, w/ ample space for a pool table, home theater, or gym. A wet bar is roughed in for future entertaining. The exterior features a cedar deck, a gas line barbecue hookup, and an oversized lot with room for an inground pool. French doors on both levels lead to the backyard. PRICED TO SELL (id:59646)
30 - 8 Hilton Lane
Meaford, Ontario
This 2-bedroom bungalow has views through a ravine and over a large pond. Enjoy the views from your dining room, living room and primary bedroom. The dining and living rooms have coffered ceilings while the front bedroom has a cathedral ceiling. Start your day and end your day enjoying a beverage on the large rear deck. Standard finish includes rough-in 3 piece bathroom in the basement. Optional upgrades available include 2 bedrooms in the basement, lower level family room and games area. HST is applicable to this sale and not included in the purchase price. Development and initial building permit charges are included in the base listing price. The photos in this listing are staged and are not included in the listing. Only the kitchen appliances are included. This property is located within a Vacant Land Condominium and is accessed by a shared private road. Monthly fees are $212.91. (id:59646)
18 Dougherty Court
Ancaster, Ontario
A 7-year-old luxury 4-bedroom Double Garage home situated on a quiet court in Ancaster! 9' ceilings on the main floor. Featuring a unique floor plan, a gourmet kitchen with a gas range, and all SS appliances, quartz counters, and upgraded light fixtures. Close to amenities w/easy access to the highway for commuters. Steps from Tiffany Hills Elementary School and Hamilton District Christian High, and the fully Landscaped Backyard Oasis with Composite Decking, Play Set and a Large Professionally Built Custom Shed. Move-in ready and a Must See!! (id:59646)
23 Harrington Road
Guelph, Ontario
Your dream home awaits at 23 Harrington Rd, Guelph. This stunning Hail model by Fusion Homes is a spacious 2,980 sqft detached home with $70K worth of premium upgrades from the builder. Boasting 4 bedrooms and 3 bathrooms, this home is packed with high-end finishes and features, including 9-foot ceilings on all floors, and is situated in the peaceful, family-friendly neighborhood of Huron. Fusion Homes, known for their dedication to quality and customer satisfaction, has crafted a residence that radiates elegance and offers a luxurious lifestyle, without the wait for new construction. The nearly-new home, built just under two years ago, showcases a striking brick exterior. The open-concept main floor is perfect for entertaining, featuring 9-foot ceilings throughout. The gourmet kitchen comes equipped with quartz countertops, upgraded cabinetry, stainless steel appliances, and an island with a breakfast bar. The main floor also includes a spacious living room, a separate dining area, a breakfast nook, and a den/office for added convenience. The expansive primary suite includes a spa-like 5-piece ensuite with a luxurious soaker tub. This home also offers hardwood floors, top-of-the-line kitchen appliances, large windows for natural light, an extended breakfast counter, and luxurious granite kitchen countertops. Upstairs, the primary bedroom boasts a huge walk-in closet and abundant natural light from a large window. The other three bedrooms feature double closets. Last but not least, the basement has lot of potential with lookout windows. Located in the serene Grange neighborhood, shopping, parks & trails, and within walking distance of a plaza and best school, this home offers both luxury & accessibility. Don't miss the opportunity to own this stunning property. Book your private showing today! (id:59646)
1635 Wilson Street W
Ancaster, Ontario
2.3 Acres of A2 agricultural land at the corner of Highway 52 S Prime development area. Do not walk on the property. (id:59646)
146 Green Road
Stoney Creek, Ontario
ATTENTION DEVELOPERS, BUILDERS, INVESTORS! Amazing opportunity to develop and build multi-residential Fourplex housing in the heart of Stoney reek (50' frontage x 305' depth). New updated R1 zoning allows for many new construction opportunities that you can start today! Located close to all amenities, schools, highways, transit, shopping - perfect location! Being sold along with 148 Green Rd, which would allow you to add (2)- multi unit homes to your portfolio. Vendor take back mortgage available to help you get started! (id:59646)
131 Lee Lane
Parry Sound Remote Area (Port Loring), Ontario
Step into your Dream Lakeside Escape on Beautiful Duck Lake, part of the highly sought after Pickerel River System offering 40+ miles of boating, fishing, and endless Family Fun! Nestled on a private, level lot in an Unorganized Township, where you'll enjoy lower taxes and fewer building restrictions, this stunning 4 season property boast over 200' of Pristine, Weed-Free shoreline enjoying sothern exposure - perfect for swimming and soaking up the sun. Inside, you'll find a combined kitchen & dining area, main floor laundry, a beautifully renovated 4-piece bath with double sinks, and vaulted living area with a cozy wood stove - all wrapped in the warm ambiance of original pine flooring. The durable steel roof and expansive wrap around deck makes outdoor livng just as enjoyable. Bonus Features you'll love: additional charming log cabin - ready to be transformed into a guest cabin or possible workshop; Groovy Tree House for the kids; Loft area in Living room. A perfect blend of Northern Charm and Modern Comfort, this idyllic waterfront retreat is ready to be the backdrop for years of unforgettable memories. (id:59646)
2 Palmer Marie Lane
Arran-Elderslie, Ontario
Welcome to carefree living in this impressive life lease end unit, located in a quiet and friendly 50+ community in the charming town of Chesley. Built in 2022, this home showcases exceptional workmanship and high-end finishes throughout. Step inside and experience the warmth of VP flooring with in-floor heating, complemented by ductless air conditioning for year-round comfort. The open-concept living space features a kitchen with custom maple cabinetry, quartz countertops, and a large island with breakfast bar perfect for entertaining along with dining area and living room with gas fireplace. The spacious primary bedroom includes a walk-in closet and a luxurious ensuite bathroom. A convenient 4 pc. bathroom/laundry combo and a second bedroom offer flexibility for guests or hobbies. Enjoy the ease of an attached garage lined with Trusscore, and say goodbye to outdoor chores as all exterior maintenance, snow removal, and lawn care are taken care of. This is more than a home it's a lifestyle. Don't miss your chance to join this welcoming community in a beautiful, modern setting. (id:59646)
38 Hickory Street
Guelph (Kortright West), Ontario
A home with history, heart, and a true sense of community.Tucked away on one of Guelphs most cherished, tree-lined streets, 38 Hickory offers a rare chance to join a neighbourhood where homes don't often change hands and for good reason. The last sale on this street was over five years ago. Once you move here, you simply don't want to leave.Lovingly maintained by the same family since it was built over 50 years ago, this 3-bedroom, 1.5-bathroom home is now ready for new memories to be made. The new owners are sure to love the many amenities all within walking distance from, parks, coffee shops and supermarkets to multiple shopping centres.Surrounded by mature trees and a mix of original homeowners and young families, Hickory Street is a place where generations stay and new ones are warmly welcomed. Many of the original residents still call this street home, with their now-grown children often returning with kids of their own, adding another layer of connection and history to the neighbourhood.Its the kind of street where neighbours know your kids names, look out for one another, and where the road feels more like a walking path than a thoroughfare.Step outside and you're less than 200 feet from Oak Street Park, home to a beloved winter tradition: a community-built and -maintained outdoor rink, a staple for more than 40+ years. In warmer months, kids ride their bikes freely and the annual street potluck brings everyone together in true community spirit.With multiple parks and two elementary schools just steps away, this location checks every box for families ready to plant roots.38 Hickory isn't just a house its a place to belong. Come see what it feels like to be part of something rare and enduring. (id:59646)
234 Matheson Drive
West Perth (Mitchell), Ontario
Discover the charm and modern appeal of 234 Matheson Drive! Built in late 2018, this beautifully crafted brick and stone bungalow offers five bedrooms, three bathrooms - all within a thoughtfully designed layout. Step inside to an inviting open-concept living space with vaulted ceilings, seamlessly connecting the kitchen, dining, and living areas ideal for hosting and everyday gatherings. The main floor features a spacious primary suite with a walk-in closet and ensuite, complemented by two additional bedrooms and a full bathroom. Downstairs, the fully finished basement expands your living space with two additional bedrooms, a bathroom with in-floor heating, a large rec room, a cozy hobby nook, and plenty of additional storage. Outside, enjoy the landscaped yard from the welcoming front porch, or unwind on the back deck. A two-car garage and concrete driveway offer ample parking. The homes prime location, just steps from Mitchell Golf Club and a short walk to downtown provides both convenience and a peaceful neighborhood setting. This is more than just a house; it's a place to call home. Book your private showing today! (id:59646)
26 Ashton Drive
Simcoe, Ontario
Welcome to 26 Ashton Drive, an exquisite 4-level backsplit that exemplifies refined living in one of Simcoe's most coveted neighbourhoods. This stunning residence is ideally situated just moments from a wealth of amenities, including prestigious golf courses, scenic trails, lush parks, and highly regarded schools, making it the perfect haven for families and nature enthusiasts alike. Upon entering, you are greeted by an elegant open-concept main floor that harmoniously blends style and functionality. The bright eat-in kitchen flows seamlessly into the spacious living and dining areas, creating an inviting atmosphere perfect for entertaining guests or enjoying quality family time. Ascend to the upper level, where three generously proportioned bedrooms await, complemented by a beautifully designed four-piece bathroom, offering a tranquil retreat for relaxation. The first lower level unveils a sprawling family room, ideal for gatherings and leisure activities, along with a thoughtfully designed fourth bedroom, a convenient mudroom, and a separate walk-out entrance that enhances accessibility. On the fourth level, you will find an additional fifth bedroom, a practical storage room, laundry area, cold room, and an additional three-piece bathroom, providing ample space for all your needs. This remarkable home is perfectly suited for multi-generational living, with the flexibility to generate supplemental income by renting out the lower half. Don’t miss the opportunity to experience a life of elegance and convenience at 26 Ashton Drive—your sanctuary of comfort and sophistication awaits. (id:59646)
1117 Cooke Boulevard Unit# A215
Burlington, Ontario
Welcome to this well-designed 1-bedroom + den condo in the highly desirable “The West” building. Offering a functional layout and tasteful finishes, the unit features stainless steel appliances, quartz countertops, and convenient in-suite laundry. Step out onto the spacious balcony — ideal for relaxing or entertaining. One underground parking space and a storage locker for added convenience. Residents enjoy access to premium amenities such as a concierge, fitness centre, party room, and rooftop terrace.Perfectly located just steps from the Aldershot GO Station (with entry at the end of Masonry Court) and minutes from the QEW and Hwy 403. You'll also be close to LaSalle Park, the Burlington Golf & Country Club, Lake Ontario, local shops, and picturesque trails for walking or cycling.This is a great opportunity to live in a vibrant, commuter-friendly neighbourhood with everything you need just minutes away. (id:59646)
5539 Wellington Rd 86 Road
Guelph/eramosa, Ontario
Discover your own private retreat just minutes from Guelph with this stunning 2.5-acre property. This property offers a serene escape with the home set back from the road, surrounded by mature trees that offer both privacy & natural beauty. With over 2,800 sq ft of finished living space, incl a fully finished basement, this home is designed for both comfort & style. The main floor features a spacious living area bathed in natural light from a large bay window & sunroom, offering picturesque views of the expansive property. The kitchen provides ample cabinetry, generous counter space and a breakfast bar for casual dining or a quiet spot for homework or remote work. The main floor primary bedroom is a bright and inviting space with access to an upper bonus room, perfect for a private den or home office. Additionally, you'll find a convenient 2 pc bathroom & a laundry room with plenty of storage and folding space. Upstairs there's 3 additional bedrooms and a full bathroom, providing plenty of room for family or guests. The finished basement offers a wide open rec room & bar areagreat for hosting game nights, movie marathons, or creating your own entertainment hub. There's also a sizable workshop, perfect for hobbyists or DIY enthusiasts. A new f/a gas furnace was installed in 2024 and the metal roof in 2016 offers many many years of maintenance free roofing. Also incl a 200 amp service & a 2.5 car garage with large extra space for parking the toys. Step outside to enjoy two inviting patio areas, ideal for alfresco dining and entertaining. The beautifully landscaped grounds & tranquil pond add to the charm of this exceptional property. Despite its peaceful setting, this home is conveniently located just 2 mins from town and only 6 mins from Costco & the Hanlon Expwy - offering the perfect blend of country living and urban accessibility. Properties like this are a rare find. Dont miss the chance to experience your own slice of paradise and schedule your viewing today! (id:59646)
5539 Wellington Rd 86 Road
Guelph, Ontario
Discover your own private retreat just minutes from Guelph with this stunning 2.5-acre property. This property offers a serene escape with the home set back from the road, surrounded by mature trees that offer both privacy & natural beauty. With over 2,800 sq ft of finished living space, incl a fully finished basement, this home is designed for both comfort & style. The main floor features a spacious living area bathed in natural light from a large bay window & sunroom, offering picturesque views of the expansive property. The kitchen provides ample cabinetry, generous counter space and a breakfast bar for casual dining or a quiet spot for homework or remote work. The main floor primary bedroom is a bright and inviting space with access to an upper bonus room, perfect for a private den or home office. Additionally, you'll find a convenient 2 pc bathroom & a laundry room with plenty of storage and folding space. Upstairs there's 3 additional bedrooms and a full bathroom, providing plenty of room for family or guests. The finished basement offers a wide open rec room & bar area…great for hosting game nights, movie marathons, or creating your own entertainment hub. There's also a sizable workshop, perfect for hobbyists or DIY enthusiasts. A new f/a gas furnace was installed in 2024 and the metal roof in 2016 offers many many years of maintenance free roofing. Also incl a 200 amp service & a 2.5 car garage with large extra space for parking the toys. Step outside to enjoy two inviting patio areas, ideal for alfresco dining and entertaining. The beautifully landscaped grounds & tranquil pond add to the charm of this exceptional property. Despite its peaceful setting, this home is conveniently located just 2 mins from town and only 6 mins from Costco & the Hanlon Expwy - offering the perfect blend of country living and urban accessibility. Properties like this are a rare find. Don’t miss the chance to experience your own slice of paradise and schedule your viewing today! (id:59646)
11 Woodman Drive S Unit# 307
Hamilton, Ontario
Welcome to 11 Woodman Dr. S. in beautiful Hamilton, Ontario! This 1 bed, 1 bath condo is 732 square feet. Walking distance to shopping plazas, restaurants, public transit, schools, and parks, you have everything you need, right around the corner. A spacious unit with a lovely layout including an eat-in kitchen and separate living area, with a walk-out to your huge private balcony spanning the entire length of the unit and a quiet view of the garden and green space below. You are all ready to move into this amazing unit. 1 parking spot and 1 locker included, this is one you will not want to miss! (id:59646)
161 Pike Creek Drive
Cayuga, Ontario
Welcome to High Valley Estates, where the Willow model defines luxury living. This exceptional home boasts a stunning all-brick and stone exterior, offering both timeless beauty and durability. Inside, you'll find 4 spacious bedrooms, 4 1/2 bathrooms, including dual ensuites, and a convenient main floor laundry. From the moment you enter, the grand entrance immediately sets the tone for the refined elegance throughout the home, enhanced by high-end finishes at every turn. The gourmet kitchen is a true chef's paradise, equipped with top-of-the-line amenities perfect for cooking and entertaining. With over 2,040 square feet of beautifully finished living space on the main and upper levels, there's an abundance of room to relax, live, and host guests. The fully finished basement, with 9-foot ceilings, adds an additional 900 square feet of versatile living space and includes a separate entrance, offering endless possibilities. Ideally located near schools and amenities, the Willow model in High Valley Estates offers the ultimate in comfort, style, and functionality. Some images are virtually staged. (id:59646)
105 Desert Sand Drive
Brampton, Ontario
Welcome to 105 Desert Sand Drive – A Place to Call Home This well-kept, inviting home is perfectly situated in a family-friendly neighborhood, offering comfort, space, and a layout that fits your everyday lifestyle. Whether you're a first-time buyer, upsizing, or looking for a smart investment, 105 Desert Sand Drive delivers location, lifestyle, and value in one beautiful package Step into style and ease in this beautifully maintained home nestled in a desirable, family-friendly neighbourhood. This home offers the perfect blend of comfort and versatility for today’s lifestyle With pride of ownership throughout and a location close to parks, walking distance to two school boards, and shopping, 105 Desert Sand Drive is ready to welcome its next chapter. (id:59646)
47 Cesar Place
Ancaster, Ontario
PRIVATE LENDING AVAILABLE BY THE BUILDER. 2.5% INTEREST, 10% DOWN. FULLY OPEN Rare opportunity. Brand New Bungalows on Executive lots in the Heart of Ancaster. Backing onto Mature tree line to give privacy and greenery, tucked away on a safe & quiet cul de sac road. This particular bungalow holds 1650 sf_ with 2 beds, open living space and 2 baths with main floor laundry for easy living_ Loaded with pot lights, granite/quartz counter tops, and hardwood flooring of your choice. Take this opportunity to be the first owner of this home and make it your own! Seconds to Hwy Access, all amenities & restaurants. All Room sizes are approx, Changes have been made to floor plan layout. Built and can be shown. (id:59646)
60 Cesar Place
Ancaster, Ontario
PRIVATE LENDING AVAILABLE BY THE BUILDER. 2.5% INTEREST, 10% DOWN. FULLY OPEN Brand New 2STOREY homes on Executive lots in the Heart of Ancaster, tucked away on a safe & quiet cul de sac road. This particular 2storey holds 2535 sf. with 4 beds, open living space and 2.5 baths with main floor laundry for easy living_ Loaded with pot lights, granite/quartz counter tops, and hardwood flooring of your choice. Take this opportunity to be the first owner of this home and make it your own! Seconds to Hwy Access, all amenities & restaurants. All Room sizes are approx, Changes have been made to floor plan layout. Built and can be shown. (id:59646)
63 Cesar Place
Ancaster, Ontario
PRIVATE LENDING AVAILABLE BY THE BUILDER. 2.5% INTEREST, 10% DOWN. FULLY OPEN LIMESTONE MANOR Presents, Rare opportunity. Brand New Bungalows on Executive lots in the Heart of Ancaster. Backing onto Mature tree line to give privacy and greenery, tucked away on a safe & quiet cul de sac road. This particular bungalow holds 1650 sf_ with 2 beds, open living space and 2 baths with main floor laundry for easy living_ Loaded with pot lights, granite/quartz counter tops, and hardwood flooring of your choice. Take this opportunity to be the first owner of this home and make it your own! Seconds to Hwy Access, all amenities & restaurants. All Room sizes are approx, Built and can be shown. Built by Toscani Development Ltd. (id:59646)
150 Main Street W Unit# Ph3
Hamilton, Ontario
Nestled in downtown Hamilton, Unit PH3 at 150 Main Street West epitomizes urban luxury living. This stunning penthouse, located on the southwest corner, offers unbeatable views of the city skyline and distant mountains, blending urban energy with natural beauty. Floor-to-ceiling windows flood the space with light, complementing the carpet-free, modern interior. With 2 bedrooms and 2 bathrooms, it's perfect for individuals or small families. The open balcony provides a serene outdoor retreat. Residents enjoy amenities like a gym, indoor pool, party room, and BBQ courtyard. The central location ensures convenience, with shopping, dining, the library, and public transportation just steps away. In Unit PH3, residents experience the best of city living in a luxurious penthouse setting. One parking is included. (id:59646)
179 Wilson Street
Hamilton, Ontario
This awesome end-unit townhouse in the super popular Beasley neighborhood, right in the heart of downtown Hamilton, feels just like a semi! It was completely renovated in 2021 from top to bottom and has 2 bedrooms, 2 bathrooms, updated windows, hardwood floors, a brand new kitchen and bathrooms, plus a laundry room on the main floor. Y Additional upgrades include a new furnace and A/C unit, newer appliances, and more. Best part? All the furniture is included in the price! (id:59646)
11 Swain Crescent
Collingwood, Ontario
Completed and ready to move in end unit! $100,000 worth of upgrades within this unit. All the finishes have been chosen by Sunvale including beautiful hardwood flooring. Sunvale Model Home located at 17 Swain Cres, Collingwood. Welcome to Poplar Trails a new townhouse development by Sunvale Homes. A contemporary sophisticated development that offers the perfect balance of community & design features. Nestled in a peaceful, no-through-road neighbourhood, these townhomes boast stunning designs with modern features and finishes that cater to family or individual needs. Each unit is thoughtfully laid out with spacious living areas, large windows that provide ample natural light & private outdoor spaces for entertainment & relaxation. With a prime location that's close to everything you need, from hiking, skiing, mountain biking, shopping, dining to schools, trails, and parks, this development offers a convenient and comfortable lifestyle. Plus, with easy access to major transit routes to help ease any commute. Contact for more info and for the luxury features. Taxes/assessment have not yet been assessed. This is the same floor plan as the Sunvale model home located at 17 Swain. Sod in the backyard coming in summer 2025. (id:59646)
478 Greenfield Avenue
Kitchener, Ontario
Discover this cozy 1.5-storey home in the desirable Fairview neighborhood of Kitchener. Offering 2 spacious bedrooms, 2 bathrooms, and 3 total parking spaces, this home is ideal for families or investors. The main floor features a bright living room with a large bay window, a spacious kitchen with ample cabinetry, a separate dining area. A sliding door opens to a large side yard, perfect for outdoor enjoyment. The fully finished basement with a separate entrance offers a great in-law suite or duplex potential. Outside, enjoy a covered patio and a shed. Conveniently located near public transit, Fairview Mall, restaurants, shopping, and major highways, this home presents an excellent opportunity for families. (id:59646)

