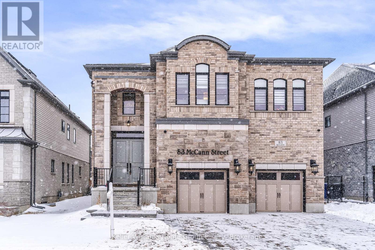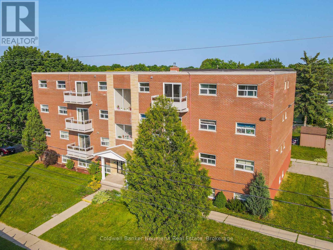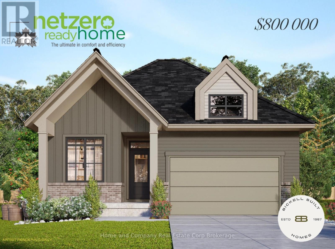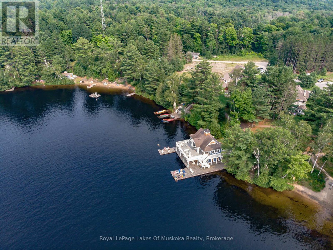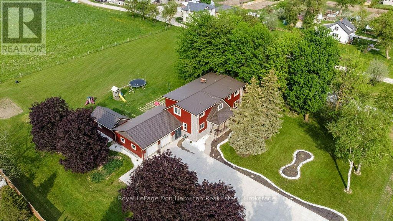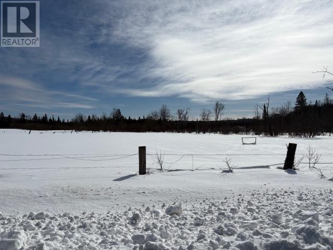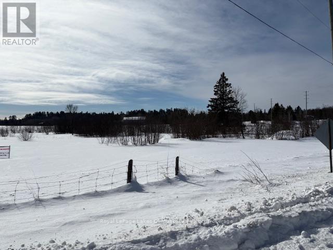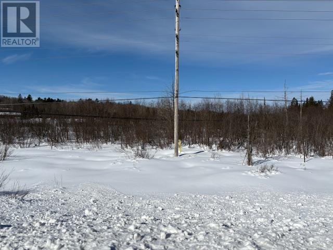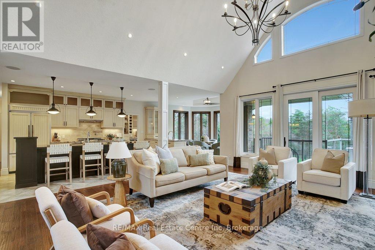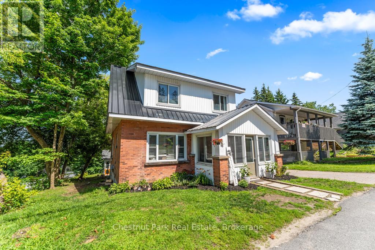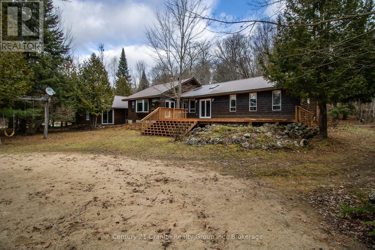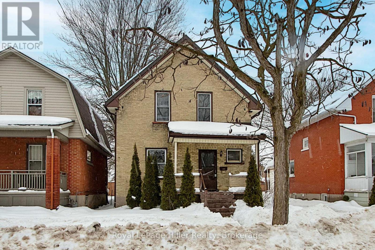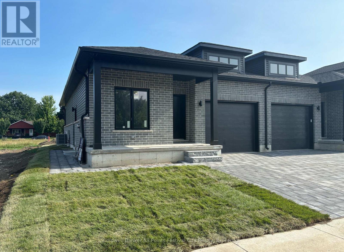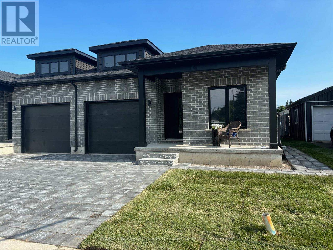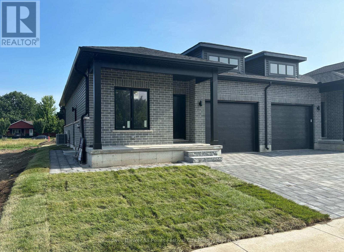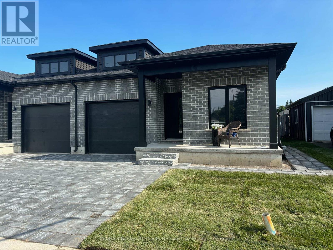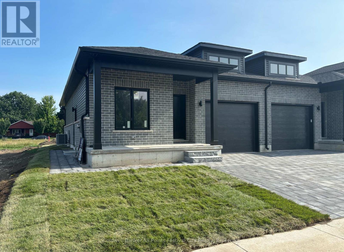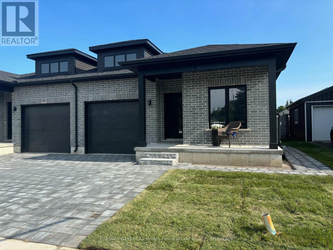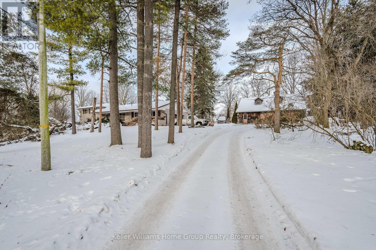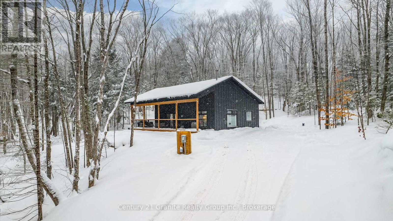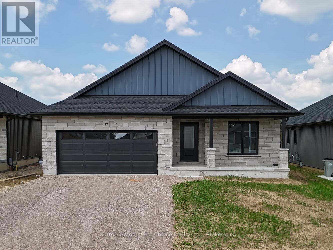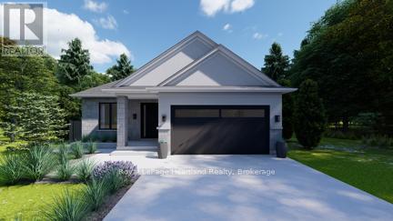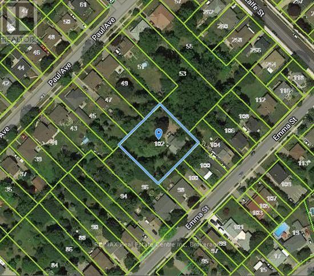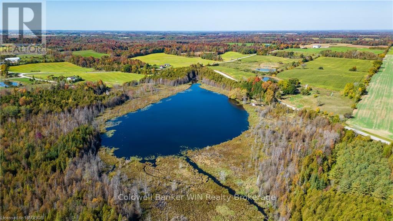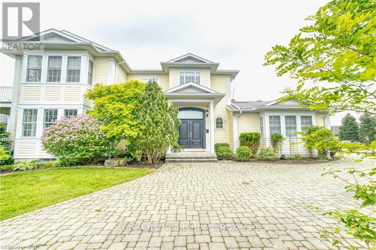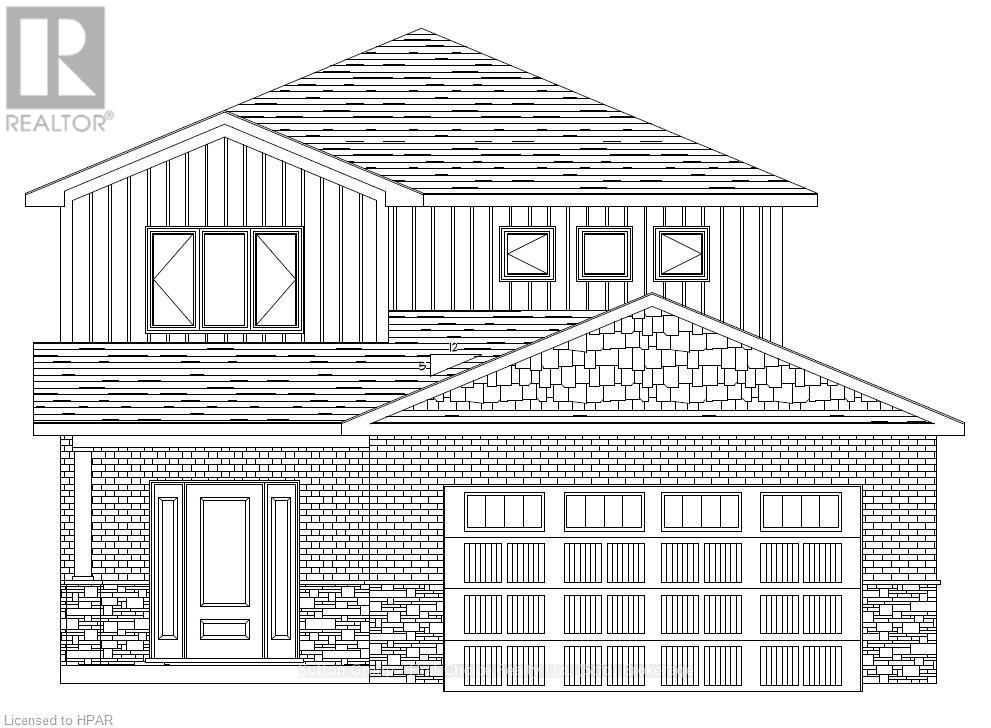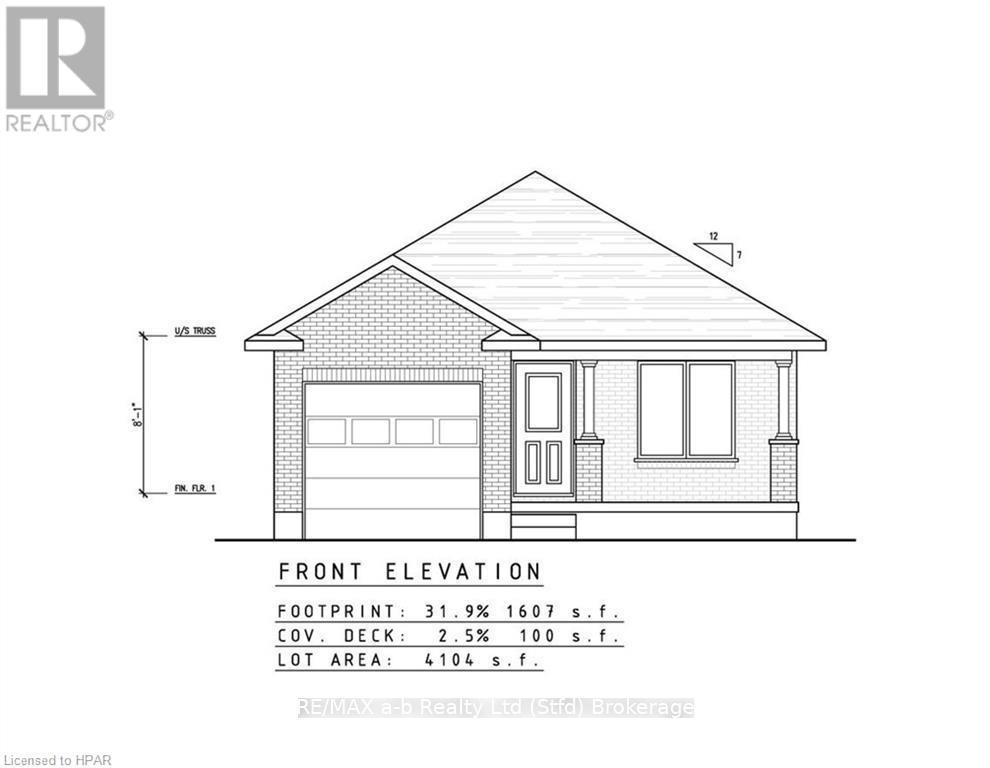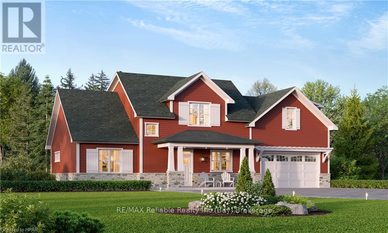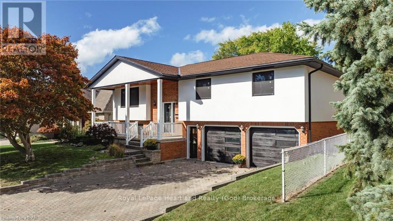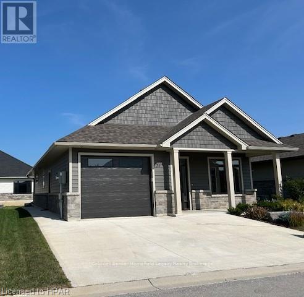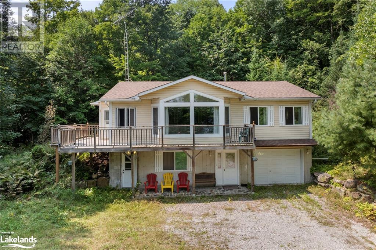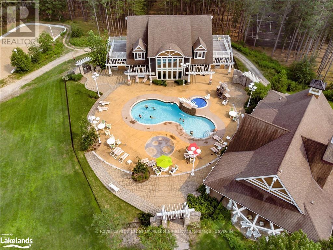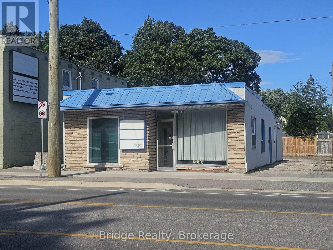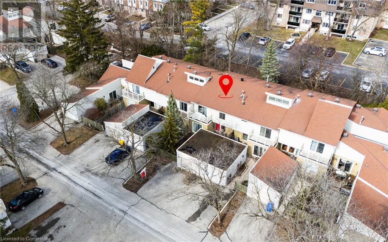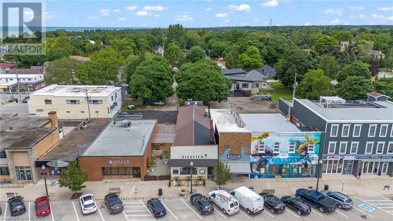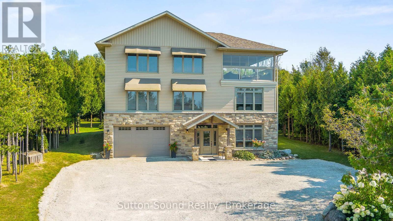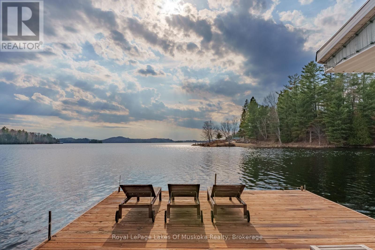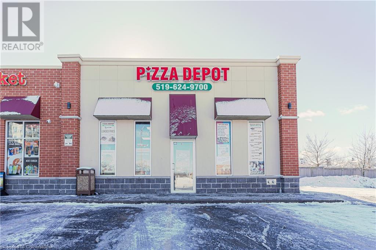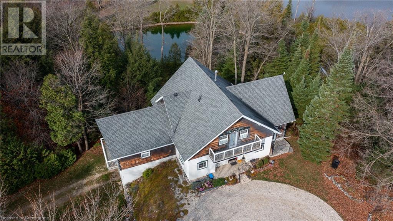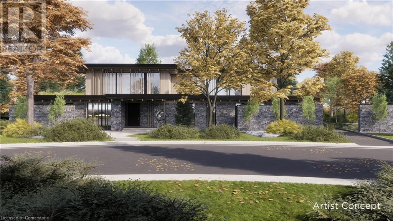83 Mccann Street
Guelph (Kortright East), Ontario
This stunning, luxury home is situated on a quiet south-end crescent, Plenty of room for the whole family in the expansive dining room centred by grand staircase. The dream kitchen showcases a stunning island and comes fully equipped with luxury built-in appliances and walk-in pantry. Enjoy the private master bedroom suite offering access to private balcony, a 5pc ensuite with stand alone tub, large frameless glass shower. Your 4 season wardrobe will fit perfectly in the oversized walk-in closet/dressing room. 4 bedrooms and 4 ensuite bathrooms upstairs along with a family room, completes the space. So many upgrades throughout including a luxury appliance package, central air, control 4-in audio, quartz counters, wood stairs and 10ft ceiling on main level and 9ft on upper and basement. Basement has been designed for entertaining and family gathering. Did I mention the oversized 2.5 garage and three car parking in driveway. Call to view today (id:59646)
301 - 10 Glenbrook Drive
Guelph (Victoria North), Ontario
Discover a spacious two-bedroom apartment in a professionally managed building. This 805 sq ft gem offers a brand new four piece bathroom and a recently updated kitchen, combining style and convenience. The bedrooms provide ample space for a home office or extra living area. Enjoy natural light and tree-lined views from large windows. Abundant closet space ensures ample storage. With on-site coin-operated laundry, everyday tasks are made easy. Only a short 10-minute walk to parks, trails, schools, and a vibrant community. Conveniently located near amenities and a quick drive to downtown. (id:59646)
117 Glass Street
St. Marys, Ontario
BICKELL BUILT HOMES newest bungalow in beautiful St. Marys! This home is NET ZERO READY, reducing your environmental footprint and offering incredible efficiencies throughout. This home offers the convenience of single floor living, with the ability to add basement finishing and showcases beautiful design features, such as vaulted ceiling and built-in fireplace in the main living room. The handsome exterior features a timeless blend of traditional and modern appeal. You're welcomed by a covered front porch, double wide private driveway and 2 car garage. Inside, you will find a spacious foyer, main floor den, powder room for your guests and an incredible great room, featuring a dining room perfect for entertaining, spacious kitchen with walk-in pantry and an incredible living room, overlooking your rear yard and covered rear porch. The primary suite is equipped with a 5-piece ensuite with separate soaking tub and shower, double vanity and easy access to your laundry and huge walk-in closet. The possibilities for this property extend even further with an additional staircase, leading from the garage to the basement, offering easy access for hobbies or future development. All basement windows are egress in size and there is a spacious 3-piece rough-in as well, enabling you to create a space tailored to your needs, whether it be a future unit, in-law suite, additional recreation room and bedroom(s), or a workshop of your dreams. Don't miss your chance to experience working with this incredible award winning builder. Contact your REALTOR for more information or to get in to see the wonderful workmanship. Other lots also available to design your custom home! (id:59646)
V 16 W 3 - 1020 Birch Glen Road
Lake Of Bays (Mclean), Ontario
Experience the perfect blend of relaxation and adventure with this fractional ownership opportunity on breathtaking Lake of Bays in the heart of Muskoka's cottage country. This beautifully maintained two-story villa offers five weeks of ownership each year, including fixed summer week (Week 3 July 4th, 2025). Designed for comfort and versatility, this spacious villa features two bedrooms plus a den that can easily serve as a third bedroom, making it ideal for family gatherings or hosting friends. The well-appointed living space leads to a private deck with a barbecue, perfect for warm summer evenings. Located just steps from the beach, you'll have convenient access to the boathouse, clubhouse, and swimming pool, along with a variety of on-site amenities such as an in-ground pool, a games room, and water activities including kayaking, canoeing, and paddle boarding. With reliable Wi-Fi and TV, you can stay connected or simply unplug and embrace the tranquility of Muskoka. Your 2025 weeks include March 28th, May 23th , July 4th (Summer Week), and October 31st, the perfect time to enjoy the vibrant fall colours. Annual fees for 2025 are $6,000.This is your chance to enjoy the benefits of Muskoka living without the responsibilities of full-time ownership. Start making lifelong memories in this luxurious lakeside retreat today! (id:59646)
7993 Hwy 86
Mapleton, Ontario
Welcome to 7993 Wellington Rd 86, Dorking! Escape the hustle and bustle of the city and embrace country living in this stunning 2-story home, offering over 3,000 sq. ft. of livable space. Whether you're looking for a spacious family home or an investment opportunity, this property is currently used as as duplex generating $$4,436 a month in rent but it has the potential to be used a triplex. Inside, the main floor features a mudroom, dining room, kitchen, living room, three bedrooms, and a 4-piece bathroom. Upstairs, you'll find another kitchen, a family room, three more bedrooms, and a 5-piece bathroom. The basement offers even more living space with a kitchen, rec room, one bedroom, laundry, and a 4-piece bathroom. Over the past 10 years, this home has seen numerous upgrades, including a new composite deck (2021), aluminum roof (2020), updated siding with spray foam insulation (2020), and most windows replaced (2019). Sitting on a 1.2-acre lot that backs onto farmland, this property offers endless possibilities whether you're looking to enjoy outdoor activities or potentially build a workshop. Conveniently located just a short drive to Kitchener-Waterloo, Stratford, and Listowel, and only 5 minutes from Conestoga Lake, where you can enjoy fishing, boating, hiking, and camping. Don't miss out on this incredible opportunity, book your private showing! (id:59646)
0 Old Muskoka To The West Side Of #1105 Road
Huntsville (Stephenson), Ontario
Here is a wonderful opportunity to purchase a 7.9 acre estate lot in a fantastic location just 10 minute from downtown Huntsville and all of the amenities it has to offer, such as dining, theater, ski hill, golfing, area beaches, marinas, hospital and much more. With easy highway access this desirable property may be perfect for you. Mostly open meadow with panoramic views and a good sized stream running through the property. Lots this nice and so close to town are very difficult to find. Perfect for a year round home or weekend retreat. Purchasing this property could be the first step to making your dreams a reality. *Please note that HST is in addition to the purchase price. *The seller may be willing to take back a first mortgage with 10-15% down. (id:59646)
0 Old Muskoka To The East Side Of #1105 Road
Huntsville (Stephenson), Ontario
Here is a fantastic opportunity to purchase a 7.3 acre estate lot in a fantastic location. Just 10 minutes from downtown Huntsville and all the amenities it has to offer, such as dining, theater, ski hill, golfing, area beaches, marina's, hospitals and much more. With easy highway access this desirable property may be perfect for you. The lot is mostly open meadow with panoramic views and there is a good size stream running through the property. Lots this size and so close to town are becoming very difficult to find. Perfect for a year round home or weekend retreat. Purchasing this property could be the first step in making your dreams a reality. *Please note that HST is in addition to the purchase price. There is also an easement for TransCanada pipeline running through the property. *The seller may be willing to take back a first mortgage with 10-15% down. (id:59646)
0 Allensville Road
Huntsville (Stephenson), Ontario
What an opportunity. You could own 23.5 acres less than 10 minutes from Huntsville and one minute from Highway 11. Access is off Allensville Road and there is 1093.58ft of frontage on Highway 11 S which gives the property amazing exposure. This site would be great for a year round home or weekend retreat. It would also be a fantastic spot to own livestock as much of the property is open land that has been cleared in the past. Although it is currently zoned residential, it may be possible to rezone it in the future for other uses. However, any zoning changes would have to be applied for with the Town of Huntsville and should be investigated by any purchaser that may be thinking along those lines. *HST does apply and is in addition to the purchase price. * Please note that the frontage shown on the listing, is the frontage on Highway 11 S. * There is an easement for the TransCanada Pipeline running thorough the property. *The seller may be willing to take back a first mortgage with 10-15% down. (id:59646)
209 Hume Road
Puslinch, Ontario
5-bdrm estate on 1.4-acre lot W/backyard oasis nestled amidst mature trees! The winding tree-lined driveway reveals stately stone bungaloft W/oversized garage W/car lift to accommodate 4 cars & landscaped grounds. Grand 2-story foyer welcomes you to spectacular great room W/bamboo hardwood, vaulted ceilings & wall of windows. Floor-to-ceiling stone fireplace adds touch of warmth. Custom kitchen W/top-tier appliances, granite countertops & high-end cabinetry W/glass accents. Massive island invites casual dining & complemented by luxurious conveniences such as pot filler, W/I pantry with B/I beverage fridge & wine racks. Adjacent to kitchen is sun-drenched reading nook W/beautiful views. Dining room W/bamboo hardwood, elegant lighting & expansive window. Primary suite W/bamboo hardwood & floor-to-ceiling stone fireplace. Dbl doors open to dressing room W/custom B/Is. Spa-like ensuite W/soaker tub, glass shower & expansive dbl sink vanity W/quartz counters. There is a private balcony overlooking the pool! There are 2 add'l main-floor bdrms each W/private ensuites & W/I closets. The bonus700sqft + loft W/vaulted ceilings offers versatile space for an office, playroom or movie room all supported by Fiber Optic High-Speed Internet. B/I speakers throughout main floor & outside. Renovated W/O bsmt W/huge rec area, engineered hardwood, secondary full kitchen W/quartz counters & breakfast bar ideal for casual dining. There is a workout room, 2 bdrms & bathroom. This space is set up for in-law suite making it ideal for multi-generational families! Unwind on terrace W/glass railings for unobstructed views of saltwater pool & forest beyond. Descend the spiral staircase to patio offering sunlit areas & shaded retreats. Saltwater pool W/stone waterfall becomes centre piece for entertainment. Generator offers peace of mind guaranteeing power during any outages. Mins from South-End Guelph amenities, 15-min to 401, 30-min to Mississauga, 1hr to Toronto & 40-min to Toronto Airport (id:59646)
16 Lorne Street S
Huntsville (Chaffey), Ontario
Charming Century Home with Income Potential - Perfect for Families! Nestled within walking distance to the heart of town and local schools, this solid century home combines timeless character with modern convenience, offering a wonderful living space for families. Boasting large, spacious rooms and a functional layout, this home provides the perfect setting for family gatherings and everyday living. The generously sized rooms throughout the home exude charm, with classic details such as high ceilings. Perfect for family life and entertaining. With a separate entrance, the home presents an excellent opportunity for rental income or multi-generational living. Whether you are looking to add a tenant or create a private suite, this feature enhances the home's versatility. Enjoy the convenience of being within walking distance to local shops, restaurants, and schools, offering easy access to everything you need while still maintaining the peace and privacy of a residential area. Family-Friendly: With its proximity to parks, and quiet neighborhood, this property is perfect for families looking for a welcoming community to call home. This century home offers the best of both worlds, classic charm with a modern twist and an income-generating opportunity. Don't miss your chance to experience it in person! (id:59646)
1054 The Narrows Trail
Minden Hills (Minden), Ontario
Lakeside Luxury on Horseshoe Lake - A Year-Round Retreat! Welcome to this stunning 4-bedroom, 2.5-bathroom lakefront retreat on the pristine shores of Horseshoe Lake. Perfect as a family cottage or year-round home, this 1,926 sq ft haven sits on a private 1.2-acre lot with an impressive 194 feet of sandy shoreline. Enjoy shallow entry for the little ones and deep water off the dock for endless boating, swimming, and fishing. The western exposure guarantees breathtaking sunsets, best enjoyed from the spacious deck (new in Nov 2024), the sandy beach, or by the lakefront fire pit. Inside, the open-concept design blends rustic charm with modern comfort. The kitchen is a chefs delight, featuring ample storage, generous counter space, and a large island that overlooks the lakeside dining area. The warm and inviting living room, set within the beautiful log addition, showcases stained wood walls, panoramic lake views, and a walkout to the deck. A grand stone fireplace with a wood mantle anchors this cozy space. The private primary suite offers a tranquil escape with an updated 4-piece ensuite, while three additional bedrooms and a second 4-piece bath ensure plenty of space for family and guests. A 2-piece powder room adds extra convenience. Steps from the cottage, the double dry boathouse provides flexible space ideal as an office, bunkie, or creative retreat with stunning lake views. A detached double garage with 11' ceilings on the owned backlot offers abundant storage for vehicles, water toys, and outdoor gear. Horseshoe Lake is a highly sought-after destination for boating, fishing, and watersports, with access to Mountain Lake for extended adventures. Just minutes from Minden, you'll have quick access to local shops, restaurants, golf courses, and the scenic Gull River walk. With nearby trails and snowmobile routes, this property is truly a four-season paradise. Don't miss your chance to own this incredible lakeside retreat book your private showing today! (id:59646)
103 Mowat Street
Stratford, Ontario
Classic 1.5-storey yellow brick home on Mowat Street in the City of Stratford. Showcasing original craftsmanship, this home features hardwood floors, natural wood trim and solid wood doors. The high baseboards, detailed casings, and mouldings add to its timeless appeal. Functional glass sliding doors between Living and Dining Room. Updated kitchen boasts maple cabinetry and newer stainless steel appliances, with a bright 3 season sunroom overlooking the fenced backyard. Upstairs, you will find three bedrooms and a main 4pc bath with a charming clawfoot tub. Recent updates include a newer furnace (2022), an oversized A/C unit (2022), Hot Water Tank (2022) and a lifetime steel roof (2022). The unfinished basement offers great potential for storage. Ideally located near a public school and downtown amenities, and grocery store. This lovingly cared for home awaits its new owners. (id:59646)
166 Park Street
Goderich (Goderich (Town)), Ontario
Stunning Brand-New Duplex Bungalow in Goderich! This beautifully designed 4 bedroom, 3 bathroom duplex bungalow offers over 1,700 square feet of modern living space in a prime Goderich location. The exterior boasts elegant brickwork, a welcoming covered porch, an attached garage, double driveway & private rear patio. Inside, the open-concept layout provides a seamless flow between the designer kitchen and spacious great room, featuring quartz countertops, porcelain tile flooring, and premium finishes throughout. The main level includes a luxurious primary suite with a glass shower ensuite, a second bedroom, large laundry room and convenient garage access. The fully finished lower level adds incredible value with a second kitchen, two additional bedrooms, a full bathroom and a bright, modern living space. Investment Opportunity! (id:59646)
164 Park Street
Goderich (Goderich (Town)), Ontario
Stunning Brand-New Duplex Bungalow in Goderich! This beautifully designed 4 bedroom, 3 bathroom duplex bungalow offers over 1,700 square feet of modern living space in a prime Goderich location. The exterior boasts elegant brickwork, a welcoming covered porch, an attached garage, double driveway & private rear patio. Inside, the open-concept layout provides a seamless flow between the designer kitchen and spacious great room, featuring quartz countertops, porcelain tile flooring, and premium finishes throughout. The main level includes a luxurious primary suite with a glass shower ensuite, a second bedroom, large laundry room and convenient garage access. The fully finished lower level adds incredible value with a second kitchen, two additional bedrooms, a full bathroom and a bright, modern living space. Investment Opportunity! (id:59646)
170 Park Street
Goderich (Goderich (Town)), Ontario
Stunning Brand-New Duplex Bungalow in Goderich! This beautifully designed 4 bedroom, 3 bathroom duplex bungalow offers over 1,700 square feet of modern living space in a prime Goderich location. The exterior boasts elegant brickwork, a welcoming covered porch, an attached garage, double driveway & private rear patio. Inside, the open-concept layout provides a seamless flow between the designer kitchen and spacious great room, featuring quartz countertops, porcelain tile flooring, and premium finishes throughout. The main level includes a luxurious primary suite with a glass shower ensuite, a second bedroom, large laundry room and convenient garage access. The fully finished lower level adds incredible value with a second kitchen, two additional bedrooms, a full bathroom and a bright, modern living space. Investment Opportunity! (id:59646)
168 Park Street
Goderich (Goderich (Town)), Ontario
Stunning Brand-New Duplex Bungalow in Goderich! This beautifully designed 4 bedroom, 3 bathroom duplex bungalow offers over 1,700 square feet of modern living space in a prime Goderich location. The exterior boasts elegant brickwork, a welcoming covered porch, an attached garage, double driveway & private rear patio. Inside, the open-concept layout provides a seamless flow between the designer kitchen and spacious great room, featuring quartz countertops, porcelain tile flooring, and premium finishes throughout. The main level includes a luxurious primary suite with a glass shower ensuite, a second bedroom, large laundry room and convenient garage access. The fully finished lower level adds incredible value with a second kitchen, two additional bedrooms, a full bathroom and a bright, modern living space. Investment Opportunity! (id:59646)
174 Park Street
Goderich (Goderich (Town)), Ontario
Stunning Brand-New Duplex Bungalow in Goderich! This beautifully designed 4 bedroom, 3 bathroom duplex bungalow offers over 1,700 square feet of modern living space in a prime Goderich location. The exterior boasts elegant brickwork, a welcoming covered porch, an attached garage, double driveway & private rear patio. Inside, the open-concept layout provides a seamless flow between the designer kitchen and spacious great room, featuring quartz countertops, porcelain tile flooring, and premium finishes throughout. The main level includes a luxurious primary suite with a glass shower ensuite, a second bedroom, large laundry room and convenient garage access. The fully finished lower level adds incredible value with a second kitchen, two additional bedrooms, a full bathroom and a bright, modern living space. Investment Opportunity! (id:59646)
172 Park Street
Goderich (Goderich (Town)), Ontario
Stunning Brand-New Duplex Bungalow in Goderich! This beautifully designed 4 bedroom, 3 bathroom duplex bungalow offers over 1,700 square feet of modern living space in a prime Goderich location. The exterior boasts elegant brickwork, a welcoming covered porch, an attached garage, double driveway & private rear patio. Inside, the open-concept layout provides a seamless flow between the designer kitchen and spacious great room, featuring quartz countertops, porcelain tile flooring, and premium finishes throughout. The main level includes a luxurious primary suite with a glass shower ensuite, a second bedroom, large laundry room and convenient garage access. The fully finished lower level adds incredible value with a second kitchen, two additional bedrooms, a full bathroom and a bright, modern living space. Investment Opportunity! (id:59646)
7850 7 Highway
Guelph/eramosa, Ontario
PRIVATE COUNTRY RETREAT IN GUELPH/ERAMOSA THE PERFECT OPPORTUNITY FOR RENOVATORS & INVESTORS. Set on a peaceful 2.4-acre, just a short drive to both Guelph and Rockwood, this location provides a tranquil country setting while staying close to essential amenities. The existing side split home features 3 bedrooms, 1.5 bathrooms, and plenty of storage space, offering a solid foundation for potential updates or renovation. A cozy wood-burning fireplace adds warmth and character to the living spaces, and the attached garage provides parking for 2 cars and storage space. The expansive 2.4-acre lot is fully treed for privacy, with a tranquil stream running through the property, adding to the natural beauty. Additionally, the property includes a separate 2-car detached garage/shop, ideal for home-based businesses, hobbyists, or additional storage. This property is brimming with potential for renovators, investors, or those in need of a shop space for their business. The peaceful, private surroundings make it an ideal place to bring your vision to life. (id:59646)
1218 Basshaunt Lake Road
Dysart Et Al (Guilford), Ontario
Welcome to Basshaunt Cabin, an immaculate custom home, recently completed in 2024. With Basshaunt Lake public access just across the road, this stunning home or cottage offers the perfect blend of modern comfort and natural tranquility. Situated on nearly 2 acres of private land, this home boasts cathedral ceilings and an abundance of windows which create an open, airy feel throughout. Designed with the environment in mind, Basshaunt Cabin is a modernist home that has been meticulously crafted with a clean aesthetic, where no detail has been overlooked and no expense spared. Featuring high-efficiency construction and in-floor geo-slab heating, ensuring year-round comfort with minimal energy consumption. A spacious entrance guides you into the living area, dining space and kitchen, providing a seamless flow with its warm and inviting atmosphere and top-of-the-line Supreme Novo wood burning stove to gather around during the winter months. The open layout not only provides the perfect area for entertaining, but offers a striking indoor-outdoor space with a wall of windows and sliding glass doors leading out to the covered porch, creating a seamless transition into nature. The stunning spa-like cedar sauna and custom shower room provide a perfect retreat, ideal for relaxation after a day of outdoor activities. This year round haven offers endless activities at your door step, making it an outdoor enthusiasts dream property. In the summer enjoy mountain biking or hiking and exploring the nearby beaches and lakes, while in the winter go ice fishing and snowmobiling, or skiing and snowboarding at Sir Sam's ski hill which is just minutes away. With its prime location and inviting amenities, this home also offers excellent short-term rental income potential, perfect for those looking to capitalize on the growing demand for vacation properties in the area. Whether you're seeking a personal retreat or an investment property, this home provides endless possibilities. (id:59646)
41073 Londesborough Rd 15 Road
Ashfield-Colborne-Wawanosh (Colborne), Ontario
Privacy - Trails - the Great out doors ! This place has it all; the beautiful A Frame house has a full wall of windows overlooking your personal paradise. Currently run as a trail riding business, this 98 ac farm by Londsboro feature numerous trails both in and out side of the bush, fenced pasture, large shed and a log house built approximately 1997. (id:59646)
18 Nelson Street
West Perth (Mitchell), Ontario
Feeney Design Build is offering a 1350 square foot bungalow for sale that you can customize to make your own. This bungalow features main floor living with an open kitchen and living room plan, a large master bedroom with ensuite and walk-in closet and an additional bedroom or den on the main floor. The basement can be finished with 2 additional bedrooms, a rec room, and a full bathroom. Call today to complete your selections or pick from a variety of bungalows, two-story and raised bungalow plans! Feeney Design Build prides itself on top-quality builds and upfront pricing! You will get a top quality product from a top quality builder. (id:59646)
Lot 15 North Street N
Central Huron (Clinton), Ontario
Welcome to Clinton Heights a charming new subdivision on the edge of town that offers comfort, tranquility and convenience in location. Located approximately an hour from London and Kitchener, and just minutes to the beautiful beaches of Lake Huron, this to be built detached bungalow offers 2-bedrooms, 2-bathrooms, a double car garage and boasts quality craftsmanship. Customize your brand new home with an extensive range of floor plans, finishes and fixtures offered by the builder. The full basement could provide additional bedrooms and living space. This home offers a perfect blend of modern design, contemporary living trends and flexibility from the builder. If you are looking for a new detached home at an affordable price, this could be the perfect fit for you. Do not hesitate to get more information on this charming subdivision, home designs and lots available. (id:59646)
102 Emma St
Guelph (General Hospital), Ontario
ATTENTION BUILDERS!! Opportunity to develop a .45 acre property in a quiet residential neighbourhood. Nice square lot surrounded by detached homes with transit and walkability to schools, parks and shopping! Property contains a 1 1/2 storey home in good condition. Could be sold with 53 Paul Ave, creating a prime 1 acre residential lot. Quiet established neighbourhood. Ask LA about access from Emma Street. (id:59646)
6361 16th Line
Minto, Ontario
Own your own 19 acre Lake !!!! Lake Ballinafad is entirely contained on this 39 acre property. This spring and stream fed Lake boasts depths of up to 24 ft. Great 4 season property for the naturalist or sports fisherman. The lake offers the opportunity for swimming, boating and skating. Imagine yourself engulfed in the sounds of nature with the sounds of birds, the sound of leaves rustling in a gentle breeze and while relaxing and overlooking this expanse of water dotted with waterfowl. The 900 SF Panabode home blends in with the treed surrounding. There is a 600+ SF insulated & heated workshop as well. All this tucked away amongst rolling farmland and situated only 2 hours from the GTA, Golden Horseshoe; even less from the KW/TriCity area. (id:59646)
13 Harbour Court
Bluewater (Bayfield), Ontario
Your own personal harbour haven! Located on a desirably quiet cul-de-sac minutes from downtown and with deeded access to a beautiful sandy beach, from the moment you enter the grand foyer, you'll be amazed at how much living space this house offers. The main floor boasts a huge master bedroom that walks out to a private deck, as well as an enormous ensuite with whirlpool tub, glass shower and oversized walk-in closet. Two more bedrooms, a bathroom and laundry complete the main floor. Upstairs you will find a kitchen complete with granite countertops, bar seating, 2 ovens, and 2 sinks, leading to a stunning open concept living space with soaring cathedral ceilings, oak floors, crown moldings, and a double-sided gas fireplace. Enjoy panoramic lake views, formal dining room, and 2 private decks with gas hookups for BBQing, sun bathing, and enjoying breathtaking sunsets. Fully finished basement with high ceilings offers 2 more bedrooms, a bathroom, and ample living space for a games/rec room. Attached three car garage w/heater. New roof 2024. This home is a perfect a four-season getaway or forever home. Call your REALTOR® to schedule your private viewing of this great property. (id:59646)
10 Nelson Street
West Perth (Mitchell), Ontario
Large 4 bedroom 2,000 square foot two storey with builder upgrade incentives!!! \r\nOne of Mitchell's newest subdivisions on the South West end of Town. Feeney Design Build is offering a 2,000 square foot two story home for sale featuring an open kitchen and living room plan with a large foyer and laundry on the main floor. There are 4 bedrooms including a large primary bedroom with ensuite and walk-in closet. This plan has an option loft area as well. Call today to complete your selections or pick from a variety of bungalows, two-storeys and raised bungalow plans! \r\nFeeney Design Build prides itself on top-quality builds and upfront pricing! You will get a top quality product from a top quality builder. (id:59646)
58 Trail Side Drive
St. Marys, Ontario
This lovely bungalow built by Larry Otten Contracting, one of our areas finest builders, is now available for you to make your own selections. So much thought has gone into the design of this home. Extras like the covered back deck and covered front porch, main floor laundry, 3 pc ensuite bathroom and walk in pantry all make life a little more convenient and enjoyable. The lower level is finished with family room, bedroom and four piece bath plus lots of space for storage and workshop area. The open concept great room is wonderful for entertaining or gathering with family. Some of the upgrades include: 9ft main floor ceilings, stone front upgrade, tile shower, solid surface throughout, centre island in kitchen, asphalt driveway, sodded front and back yard, insolated garage door with belt driven opener, vinyl garage walls and ceiling, glass tile shower, water heater and water softener. (id:59646)
6 Thimbleweed Drive
Bluewater (Bayfield), Ontario
Welcome to 6 Thimbleweed Drive, Bayfield! Opportunity to purchase this newly constructed home to be completed autumn 2023. Absolutely stunning 2 storey home boasting over 3200 sqft of pure luxury. Open concept design w/9' ceilings, spectacular kitchen w/island, large living room w/gas fireplace plus separate dining room. Main-floor primary bedroom w/ensuite & walk-in closet. Second floor features 3 bedrooms, games room, loft area & 4 piece bathroom. In-floor heating plus natural gas furnace. A/C. Double garage. Front covered porch plus rear covered patio. Wood & stone exterior w/concrete driveway. Located in "Bayfield Meadows" subdivision 1/2 block from beach. This home is surrounded by modern, beautiful homes designed & built by developer. High-end finishes, quality construction & craftsmanship thru-out. Exquisite from top to bottom. Tarion warranty. Short walk to historic "Main Street" & parks. Marina, golfing close by. Come experience the "Bayfield" lifestyle! (id:59646)
30 Leonard Drive
Goderich (Goderich (Town)), Ontario
Charming Home for sale in Goderich – Stunning Exterior and Prime Location Near Downtown, Schools, and Beaches!\r\n\r\nThis beautiful property offers the perfect blend of curb appeal, location, and potential! Nestled in a sought-after neighborhood, it’s just a short walk to downtown Goderich, parks, close to excellent schools, and minutes from the stunning beaches.\r\n\r\nThe exterior of this home has been completely revitalized with a striking mix of brick and modern stucco, giving it a timeless yet contemporary look. Accented with sleek black window and doors, this home exudes sophistication and style from the moment you arrive. The spacious two-car garage adds both functionality and a stylish contrast to the facade.\r\n\r\nThe seller has made major investments to ensure the integrity of the home, including a new roof, sunroom, windows, furnace, water heater and doors. Inside, the home has been fully gutted, providing the perfect opportunity for the new owners to create a personalized space.\r\n\r\nIncluded with the property are materials to help you complete your vision, such as flooring, Samsung Appliances, doors, door handles, drywall, trim, paint, and much more. This is the ideal home for someone looking to customize and make it their own, with the added benefit of a head start on renovations.\r\n\r\nWith its perfect blend of location, exterior beauty, and renovation potential, this home is a must-see. Come and imagine the possibilities today! (id:59646)
8 - 34 Upper Thames Lane Lane
West Perth (Mitchell), Ontario
34 UPPER THAMES LANE MITCHELL : THIS OPEN CONCEPT NEARLY NEW MATURE LIVING BUNGALOW IS SURE TO IMPRESS WITH ITS 1365 SQUARE FEET OF SPACE ON THE MAIN FLOOR AND FINISHED BASEMENT WITH LOTS OF DIFFERENT CONFIGURATIONS POSSIBLE. HIGH END FINISHES THRUOUT WITH LARGE EAT IN KITCHEN WITH APPLIANCES INCLUDED AND EATING ISLAND . SPACIOUS PRIMARY BEDROOM WITH ENSUITE BATH AND WALK IN CLOSET ON THE MAIN LEVEL AND A DEN OR SECOND BEDROOM AND THE PRIMARY BATH. MAIN FLOOR LAUNDRY IN HALL . THE ALMOST FULLY FINISHED BASEMENT HAS A LARGE AREA WHICH CAN BE EASILY ACCOMODATE ALL YOUR HOBBIES AND STORAGE NEEDS AS WELL AS ANOTHER FULL BATH AND STORAGE. THIS UNIT IS BARRIER FREE ENTRY AT ALL DOORS AND TO THE FRONT AND REAR COVERED PORCH AREAS AND THRUOUT THE HOME .9 FOOT CEILINGS THRUOUT, SINGLE CAR GARAGE WITH AUTOMATIC DOORS PLUS WALK IN DOOR AND AMPLE PARKING FOR VISITORS IN THE DRIVEWAY .THIS VACANT LAND CONDO IS PERFECT FOR THOSE BUYERS WANTING TO FREE THEMSELVES FROM OUTSIDE WORK AS THE GRASS AND SNOW ARE LOOKED AFTER FOR YOU . PLEASE VIEW THE PICTURES AND VIRTUAL TOURS AND MAKE YOUR APPOINTMENT WITH YOUR REALTOR TO VIEW THIS UNIQUE UNIT THAT WILL BE SURE TO IMPRESS. (id:59646)
1753 Northshore Road
Algonquin Highlands (Stanhope), Ontario
Nestled within 3.28 acres of natural splendor, this custom-built Royal Home was designed for family living and has had the same owners from construction onwards. A lovely peaceful property, where wildlife frolics amidst beautiful Haliburton forestry. A sanctuary abundant with deer, bunnies, chipmunks, and birdsong creates an idyllic setting for this charming retreat. The large front yard beckons children and pets to play while the additional acreage is ideal for nature hikes. Step inside this country home to discover a fantastic main floor plan that effortlessly flows from room to room. The light filled windows offer scenic views of Maple Lake. Two cozy bedrooms and two baths on the main level provide comfort and convenience, complemented by an open-concept kitchen, dining area, and living room designed for modern living. Descend to the lower level where a welcoming family room awaits alongside a laundry/utility room ready for your needs. A third bathroom is roughed in for future expansion while direct access to the garage allows for easy coming and goings. The lower level opens onto a walkout patio that leads you into nature's embrace. Conveniently located on a year-round municipal road close to local amenities such as golf courses, downhill and cross-country skiing, snowmobile trails, restaurants, and abundant shopping options - everything you need is within a 20-minute radius. The sellers’ have enjoyed the waterfront activities on Maple Lake for 20+ years – hard sand entry with great swimming (they do not own the shoreline). Maple Lake is a 3-Lake chain with Pine & Green Lake – renowned for lake trout, bass & pickerel fishing. Updated shingles 2021. Propane Furnace, Drilled Well, Septic and RV parking building complete the package! (id:59646)
1020 Birch Glen Road
Lake Of Bays (Mclean), Ontario
Discover the ultimate in luxury living with Villa 7, a spacious 3-bedroom (plus a den ) sleeps 8, retreat offering breathtaking views. Secure Week 9, the most sought-after time of the year.\r\nThis beautifully furnished villa includes a large master suite with ensuite, two additional well-sized bedrooms, a gourmet kitchen, a cozy Muskoka room, a separate dining area, a propane fireplace, and a versatile den perfect for extra guests—all exquisitely maintained and tastefully decorated.\r\nEnjoy 5 weeks each year in this pet-free oasis, or leverage rental opportunities to suit your travel needs. Take advantage of the resort’s premier recreational facilities, clubhouse, and spa—perfect for an active family looking to escape the everyday. Explore the exciting registry program for adventurous getaways.\r\nAvailable weeks for 2025: March 16, March 30, April 27, Aug 17, and Sept 7.. Annual fees for 2025: $6,000. + HST.\r\nIndulge in luxury and flexibility with fractional ownership at Villa 7. (id:59646)
1 - 74 Church Street
Stratford, Ontario
This charming condo offers the best of Stratford living affordable, elegant, and perfectly positioned to enjoy all the attractions the area has to offer. Whether you're a professional, retiree, or someone who has simply fallen in love with Stratford, this condo is an absolute must-see! Nestled in an A+ location, this stunning 1-level apartment condo is perfect for those seeking a low-maintenance lifestyle without compromising on style and convenience. Located in a newly refurbished 3-plex, this home offers both comfort and modern living, with exclusive parking and a prime location that's hard to beat. (id:59646)
200 Huron Street
Woodstock (Woodstock - North), Ontario
Seize this rare opportunity to own a prime C2 zoned property in one of Woodstock's most sought-after commercial zones! This versatile property features spacious commercial unit, offering excellent visibility and high foot traffic in a thriving area. In addition, the property includes a beautifully designed one-bedroom apartment, perfect for an owner-operator or as a rental unit for additional income. The apartment boasts huge bedroom, a beautiful kitchen and a comfortable living space, providing a perfect balance between work and home life. With ample parking for both customers and tenants, this property is easily accessible and enhances the overall experience for visitors. Enjoy the benefits of being close to major roadways and community amenities. The current C2 zoning allows for a variety of uses including but not limited to office, drug store, health club, medical clinic, retail builders supply shop, grocery store and retail store. Don't miss out on this incredible investment opportunity! Schedule a viewing today and discover the endless possibilities this property has to offer! (id:59646)
27 Wilsonview Avenue Unit# 4
Guelph, Ontario
Welcome to 27 Wilsonview – A True Gem in the Heart of Guelph! This move-in ready 4-bedroom, 4-bathroom townhouse offers almost 2,500 sq. ft. of versatile living space, ideal for families, students, or investors. The Main Level offers a bright living & dining area, eat-in maple kitchen with a pot-filler faucet, plus hardwood flooring throughout the main floor. Second Floor boasts four spacious bedrooms, including a primary suite with a 3-piece ensuite & walk-in closet, plus convenient second-floor laundry. The finished Basement houses a large rec room, ample storage, and an additional full bathroom. Shaded front sitting area, backyard garden, and garage + 2 driveway spots. 27 Wilsonview is an unbeatable location, minutes from Guelph University, top-rated schools, shopping, transit, and just 10 minutes to Hwy 401. Book your showing today! (id:59646)
104 Sydenham Street
Grey Highlands, Ontario
Prime Commercial Property with Established Pizza Business! Located in the village of Flesherton, known for being the hub for arts, culture and food in southern Grey, this turnkey commercial property & business offers a unique opportunity to own a well-maintained brick building with an established and successful pizza business. The pizza business is fully outfitted with everything needed to continue its success, including 4 pizza ovens, a Hobart mixer, a walk-in cooler, multiple prep tables, and a modern POS system with large TVs. Additional updates include a security camera system and dining area improvements with newer tables and chairs. Significant investments made by the current owners ensure a turnkey experience for the next buyer, including a metal roof replacement, a new motor for the exhaust fan, and waterline upgrades. The property features municipal sewers, and a drilled well with a newly replaced water pump. Equipped with two electrical panels, natural gas forced air heating, and central air conditioning, the building is well-prepared for year-round operation. Recent renovations include upgraded entrances, new kitchen cabinets and sink, and an employee bathroom update.The lot is zoned C2, allowing for a variety of commercial uses, and provides ample parking with 10 spaces in the front and 20 spaces in the rear. The buildings location offers excellent visibility on Hwy 10 and accessibility, just 10 minutes from Markdale, 15 minutes from Dundalk, and 20 minutes from Durham. The proximity to scenic trails, waterfalls, and year-round recreational activities such as skiing, hiking, and boating not only enhances the property's appeal but also brings people to the area year-round, ensuring consistent local and visitor traffic. Whether you're looking to expand your business portfolio or step into a thriving venture, this property combines a prime location, established reputation, and well-maintained infrastructure. Call today for more information! (id:59646)
166 High Street W
Saugeen Shores, Ontario
Commercial building for sale! Located in the picturesque lakeside community of Southampton, renowned as a highly sought-after retirement destination in Ontario, celebrated for its pristine sandy beaches. This meticulously managed restaurant presents a seamless turnkey opportunity, boasting a loyal clientele spanning both local patrons and visitors from distant locales. With a current seating capacity for 87 guests, the premises feature indoor dining. Fully equipped kitchen, a tastefully appointed dining space, cozy seating nooks, and two inviting bars offering an eclectic array of beers and wines. Having nurtured this enterprise over the past eight years, the owners are keen to facilitate a smooth transition for the incoming proprietor. Interested parties are invited to inquire further, with a detailed list of assets available upon request, and financial information accessible subsequent to an initial viewing and the completion of a confidentiality agreement. (id:59646)
109 - 1103 Jalna Boulevard
London, Ontario
Welcome to this spacious and updated main floor condo, for first time buyers, downsizers, and investors. This three-bedroom, two-bathroom home features a private north-facing balcony, secure entry, and all-inclusive utilities covered by the condo fee. Enjoy two designated underground parking with visitor spots available. Ideally situated steps from White Oaks Mall, schools, parks, a community centre, library, restaurants, and public transit, with quick access to Highway 401 and downtown. Your backyard is a massive park with playgrounds and a spray pad. Don't miss this fantastic opportunity in an unbeatable location! (id:59646)
110 Sunset Boulevard
Georgian Bluffs, Ontario
Experience the epitome of luxury living along the pristine shores of Georgian Bay. This custom-built 2014 home is designed to capture breathtaking sunsets and uninterrupted water views, offering a serene backdrop for daily living. Set back from the road amidst tastefully landscaped grounds, this home combines beauty, comfort, and energy efficiency with extra-thick windows, upgraded insulation, and in-floor glycol heating in both the basement and garage. Forced air natural gas and central air ensure year-round comfort. The thoughtful layout provides excellent separation between sleeping and living spaces, offering the versatility of guest accommodations or multi-generational living. With an elegant flow across all three levels, the home boasts large windows that frame scenic views and let natural light fill every corner. High-end finishes include granite countertops and exquisite attention to detail throughout. The outdoor living spaces are perfect for entertaining, with a third-floor 3-season sunroom featuring Scandia Glass that opens fully, offering unobstructed views of Georgian Bay's sunsets. A spacious primary bedroom, custom wet bar, and a sauna with in-floor heating are just a few of the standout features of this must-see property. Enjoy water access at two nearby locations, and embrace life in this private, family-oriented neighborhood, where every detail has been thoughtfully curated to create an exceptional home. Call your REALTOR today to schedule your private tour! (id:59646)
213 East 28th Street Unit# Basement
Hamilton, Ontario
Welcome to 213 East 28th Street in Hamilton! Boasting 2 bedrooms and 1 bath, this fully renovated basement rental unit offers a modern sanctuary for you to call home. Situated conveniently close to numerous amenities, including shops, restaurants, and parks, you'll experience the ultimate in urban living. Also includes 1 parking spot, and tenants to pay 40% of utilities. (id:59646)
928 Jones Lane
Huntsville (Chaffey), Ontario
One of the best lots on Fairy Lake! 558 feet of western exposure with all day sun and epic sunsets!. 5 minutes from Huntsville with its many restaurants, theatres and shopping.SO close yet so private! 2 golf course and one ski hill with in 3 minutes! The lot is extremely flat and runs to a point of land for maximum privacy. The home has historical links, a double bay boathouse as well as a waterfront Bunky with bathroom. With 4 bedrooms and 3.5 baths inside, this warm inviting home was renovated in 2004 with efforts to preserve the historical cottage feel; no chrome and glass here! A large main floor family room with fireplace along with both a main floor living room and den will house all your friends and family. There are 2 primary suites with baths. Two rooms off the foyer that could be developed into theatre or games room or perhaps an art studio. Located on a quiet, dead-end private lane way you are removed from the Hussle and Bussle, but minutes to either Deerhurst or Grandview and right around the comer from Hidden Valley Ski Hill. Home or cottage you will lack for nothing. (id:59646)
535 Saginaw Parkway
Cambridge, Ontario
Don't Miss opportunity to be your own Boss - Available for Sale Turn-Key, Profitable, Best Value Branded Pizza Store with Excellent Google rating and loyal customer base. Highly desirable location in Cambridge. High Traffic Busy Plaza, close to Highway, Surrounded by Residencial area, 3 schools, community Centre and some apartment buildings, Place of worship. Excellent Menu options and flexibility to add more products/services, Special Halal Menu options. Lots of opportunity to grow the business. Rent amount $5400 including TMI,HST and water, 5+5 term, renewal options - Yes. Weekly Sale $10,000 - $12,000 , weekly franchise cost: Royalty $565, Marketing $226 (id:59646)
54 Garden Avenue Unit# 35
Brantford, Ontario
Echo Place is Brantford's best kept secret!! Located in a hub between major highways, north end amenities as well as close to downtown, this area has so much to offer including this spacious and bright end END UNIT condo. Conveniently located near popular amenities and offering convenient highway access, this property is also a stone's throw from a local greenspace/park as well as bike and walking trails. The main floor features 2 bedrooms, a rare-find primary ensuite with accessible shower, open concept living and dining areas, a second bedroom and a bonus 2 piece bath, main floor laundry and inside entry to the garage, Downstairs offers a fully finished basement with expansive living areas for additional space for family gathering, home gym and entertaining as well as a den and 4 piece bathroom. (id:59646)
1681 King Street N
St. Jacobs, Ontario
Take advantage of this rare opportunity to build your dream home on the north end of St. Jacobs on this beautifully treed 1/3rd acre lot. The possibilities are endless. You can have the award winning Geimer Custom Homes build you this beautiful open concept bungalow with quality high end finishes, 9 foot ceilings, 5 piece ensuite bath, 4 piece main bathroom, den or 2nd bedroom, or bring your own ideas/renderings and have them put to paper. Enjoy walking the shops of downtown St. Jacobs or the surrounding nature trails. The property is centrally located within a 5 minute drive to Waterloo, Elmira, Conestogo Golf Course and 15 min to Guelph. Call me anytime to turn your dreams into reality. (id:59646)
112 E King Street East Street E Unit# 1110
Hamilton, Ontario
Never before tenanted! This beautiful condo unit is located in the Royal Connaught and just steps from many dining, entertainment, and shopping destinations. Located on the 11th floor, just one level below the penthouse, this upgraded 1-bedroom, 1-bathroom unit boasts a spacious primary bedroom, a sleek kitchen, in-suite laundry for added convenience and a private balcony overlooking an inner courtyard. Shared facilities include an exclusive gym, theatre room, media room, and party room, ensuring every amenity you need is at your fingertips. Enjoy the convenience of a Starbucks right below the building and the vibrancy of Hamilton's most central downtown location. Plus, enjoy the security and convenience of your own underground parking spot! (id:59646)
304399 South Line
Priceville, Ontario
Hidden gem, swim in your private spring fed pond, nestled on over 35 acres in charming Priceville. Carpenter's home with pine log construction has been meticulously maintained. Chef's cherrywood eat-in kitchen designed for the baker/entertainer includes pantry, serving table, lots of drawers/pullouts with dovetail construction thoughtfully designed for optimal functionality. Propane fireplace in kitchen. Main level primary bedroom with ensuite. Upper level includes a loft, 4 pce bathroom and three additional bedrooms all with walkouts to decks and spectacular views. Living room with fireplace and 20' Hickory Vaulted ceilings. Dining room with gorgeous cedar beamed ceiling. Finished basement with newer cedar sauna and updated 3 pce bath in 2023. Property has a workshop and a Bunkie. Beautiful cut walking trails maintained throughout the grounds of this spectacular property. Close to Flesherton 8 mins, Durham 11 mins, skiing at Beaver Valley 26 mins and Beaches in Owen Sound/Meaford 45 mins. Paradise awaits. (id:59646)
1296 Cumnock Crescent
Oakville, Ontario
Set on a spectacular 0.566-acre lot, this property is enveloped by towering trees and lush gardens, and backing onto the tranquil Kings Park Woods. Offering nearly 25,000 sq. ft. of privacy and tranquility, this Muskoka-like retreat sits on one of Southeast Oakville's most prestigious streets. A generously sized interlocked driveway leads past the elegant front yard to an impressive 3-car garage. Lovingly maintained by the same family for over 40 years, the home is in pristine condition. The interior features expansive principal rooms, including formal living and dining spaces, a large kitchen with a breakfast area addition, and an open-concept family room—perfect for both day-to-day living and entertaining. A wealth of windows throughout brings in abundant natural light and frames beautiful views of the front streetscape as well as the forested backyard. With multiple fireplaces and hardwood floors throughout the main level, the home exudes warmth and charm. Convenient access to the garage is provided through the laundry room. Upstairs, the spacious primary suite is complemented by three double closets, built-in bookcases, a 3-piece ensuite, and additional flexible space. Two more generously sized bedrooms, along with a 4-piece bathroom featuring a jacuzzi tub, complete this level. The true highlight of the home is the backyard—a private oasis of mature trees, manicured gardens, and a well-positioned pool that basks in sunlight. A full irrigation system ensures the landscaping stays lush. Recent upgrades include a new roof, furnace, and electrical panel, while the garage boasts 50-amp service, ideal for a lift or electric vehicle charging. Walking distance to Oakville’s top public and private schools, including OT and St. Mildred’s, and just minutes to shopping, this property offers exceptional potential. Whether you choose to build a custom home or renovate and expand this charming residence, the large lot allows for endless possibilities. (id:59646)

