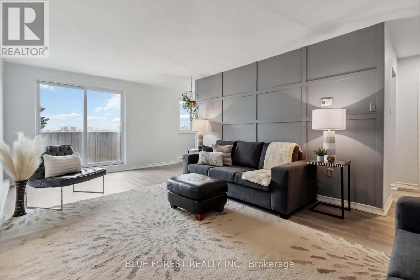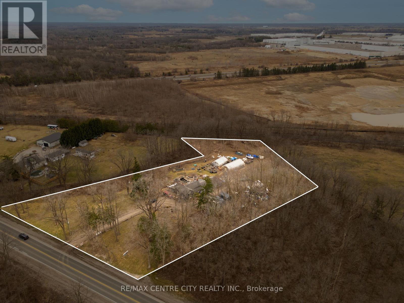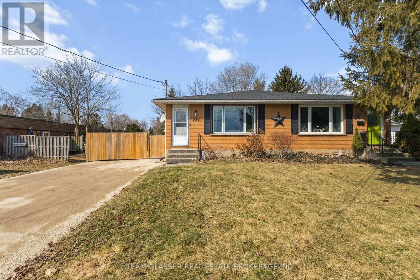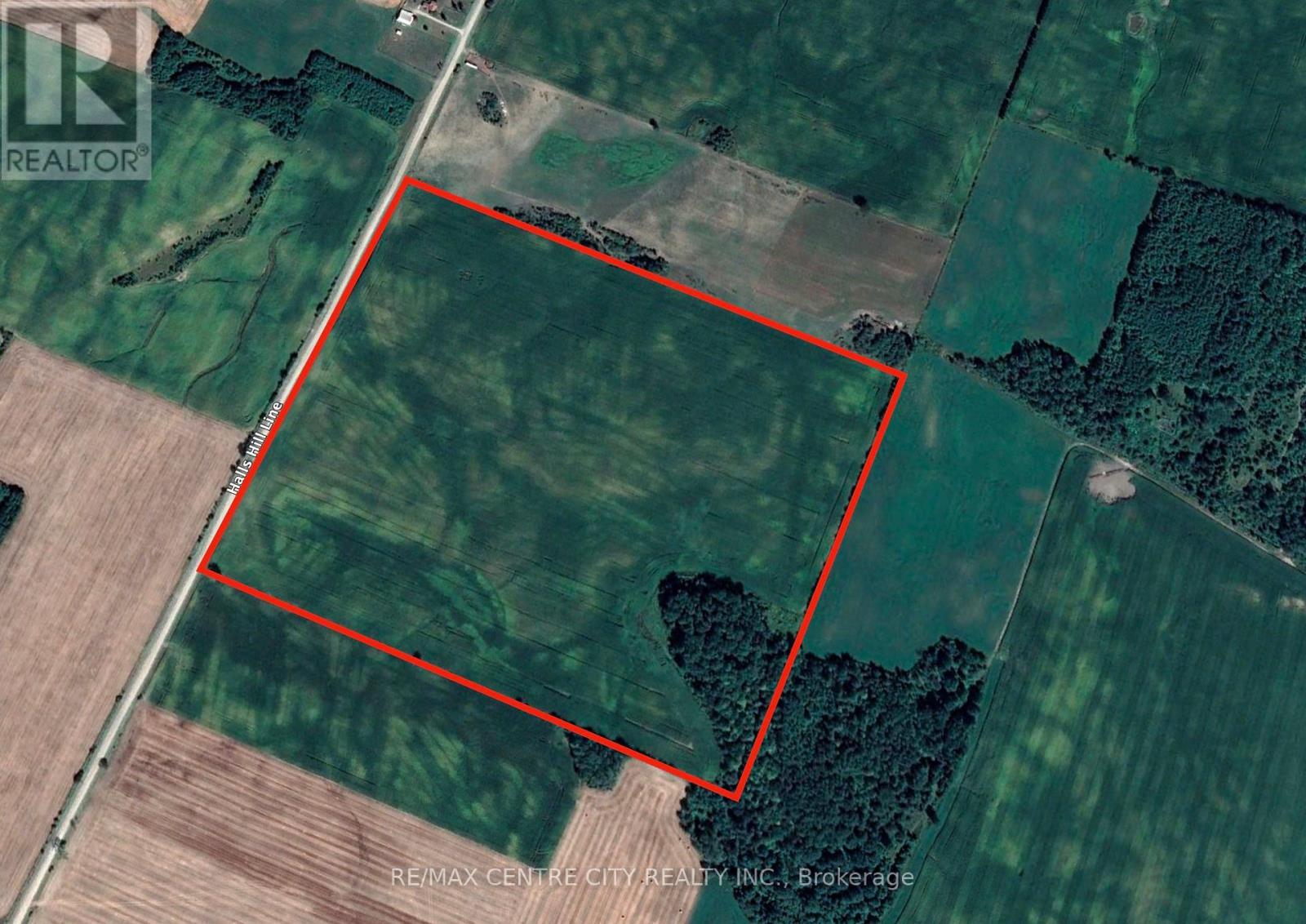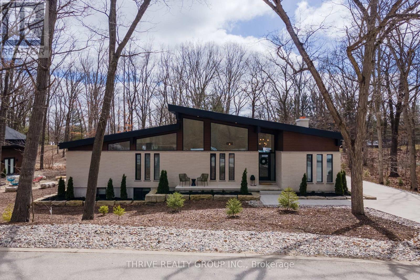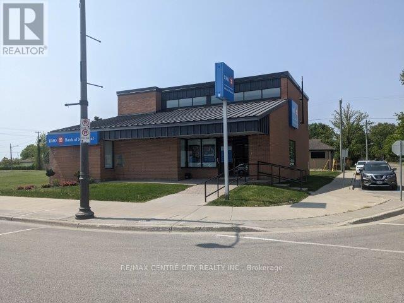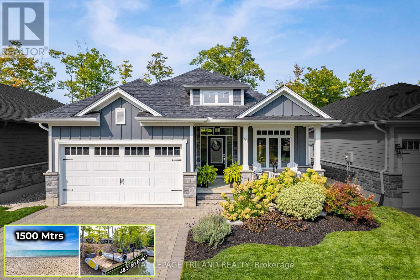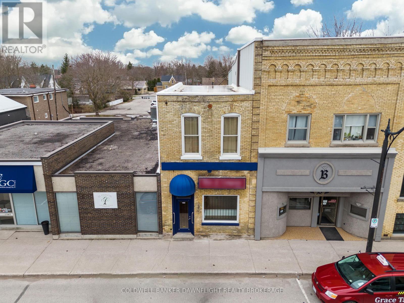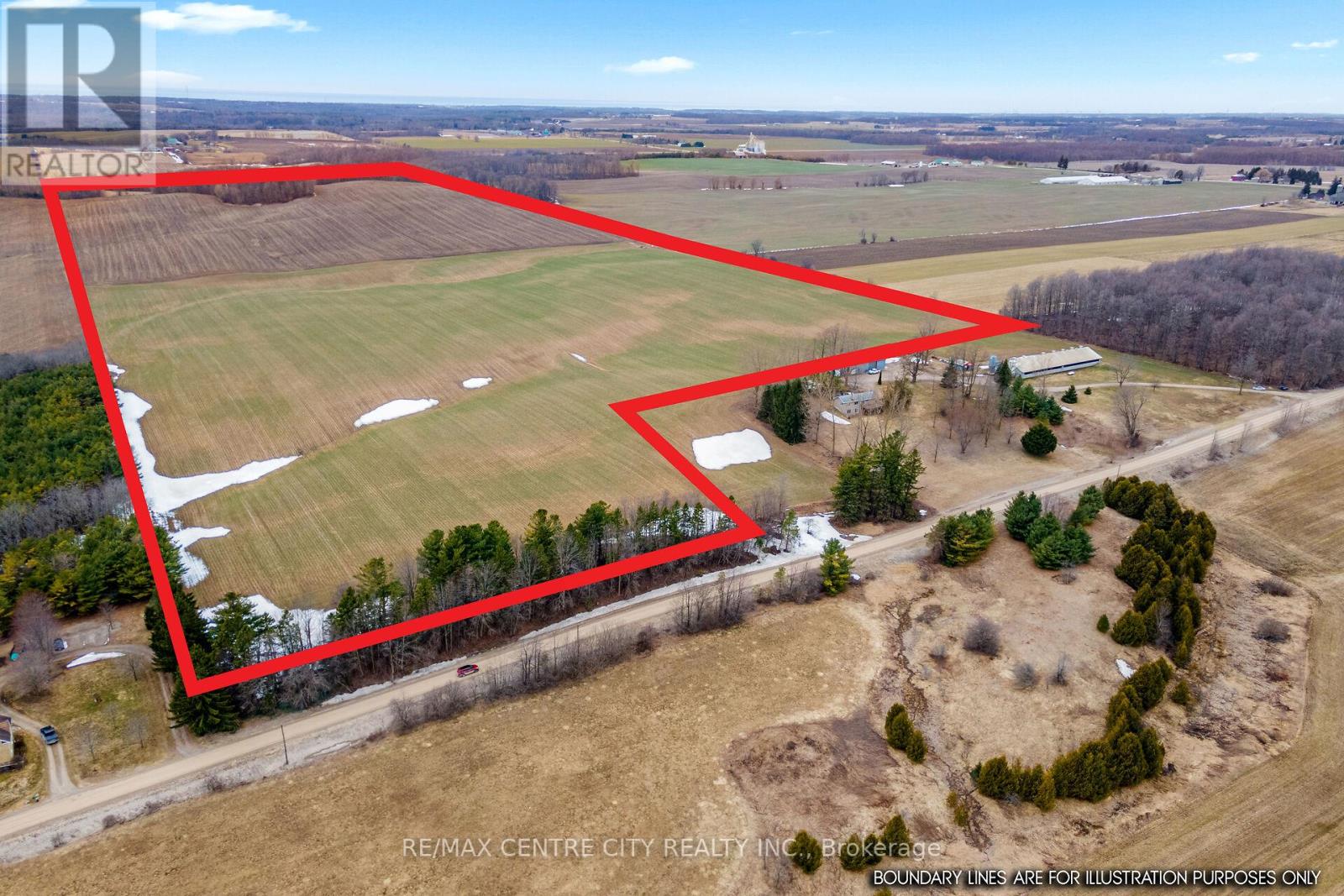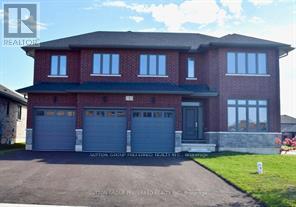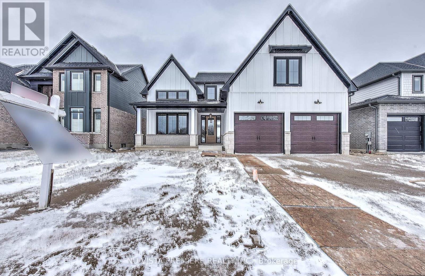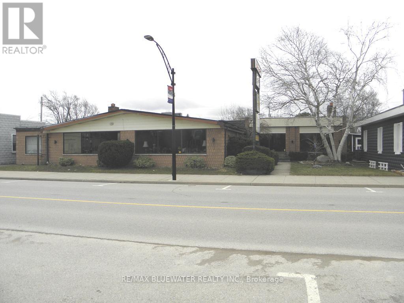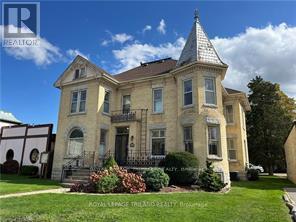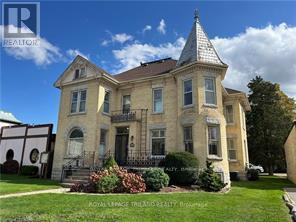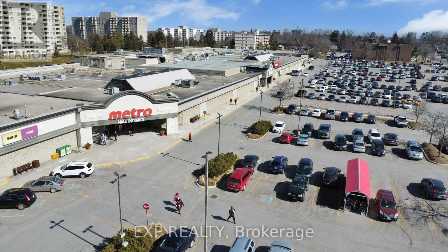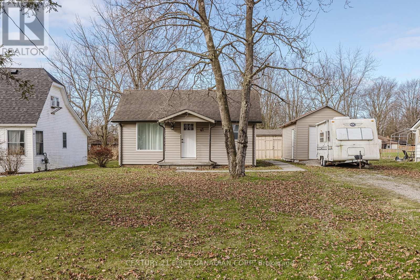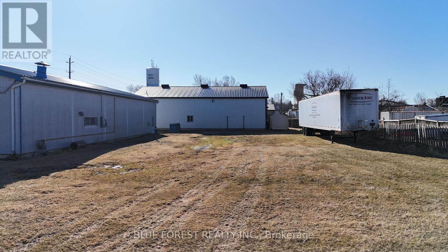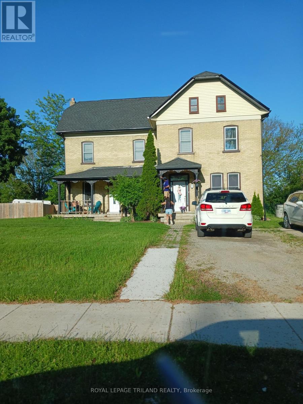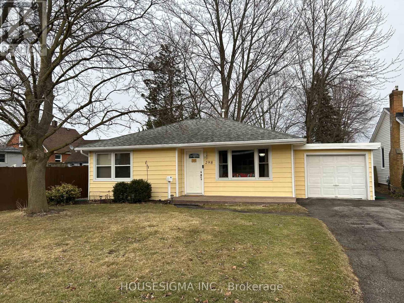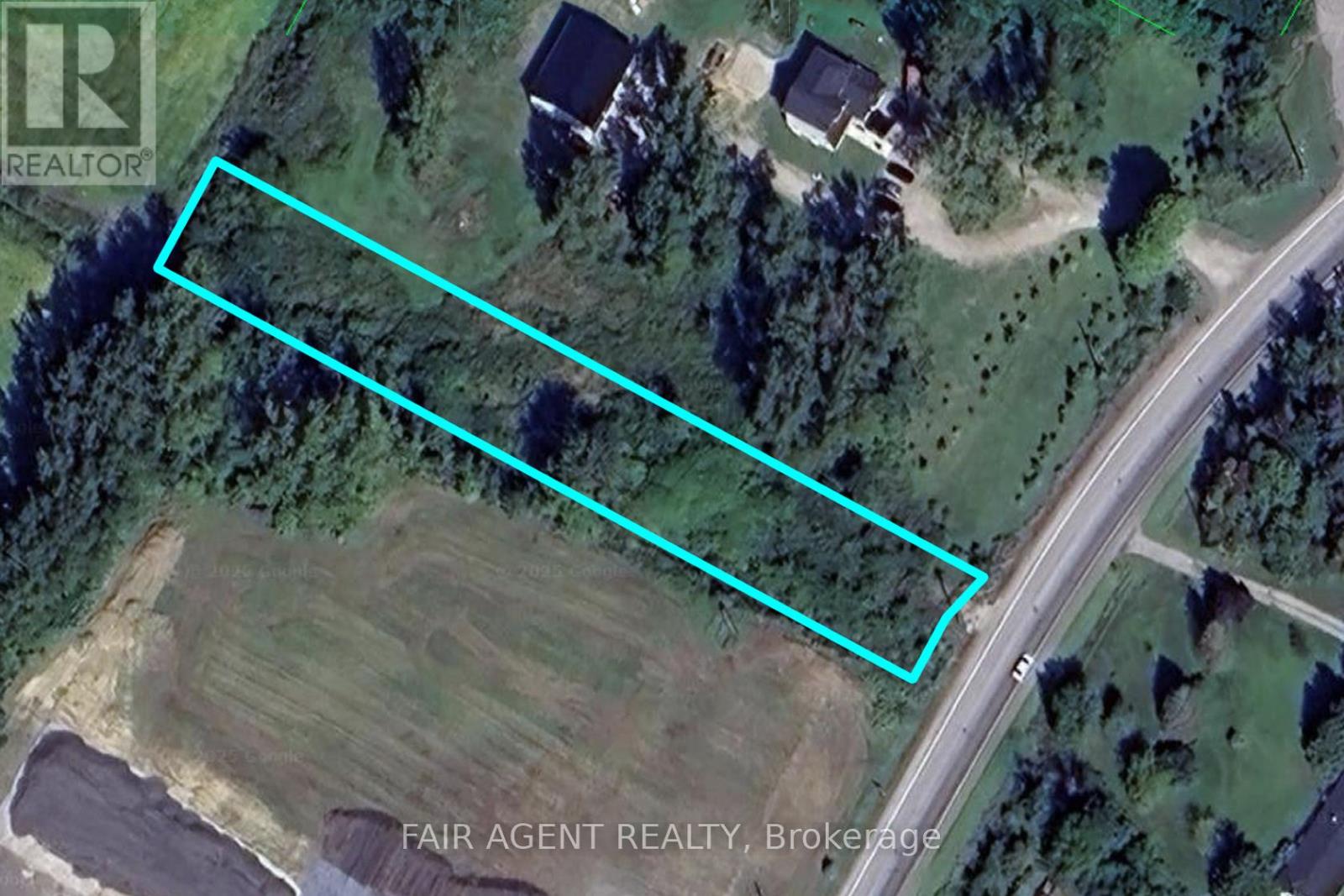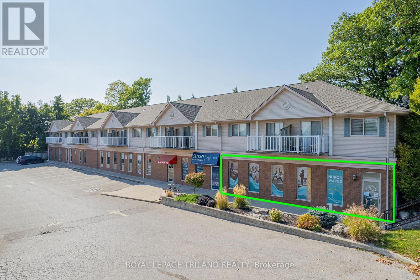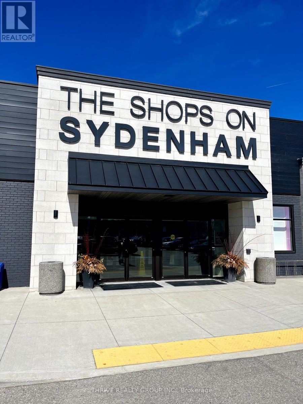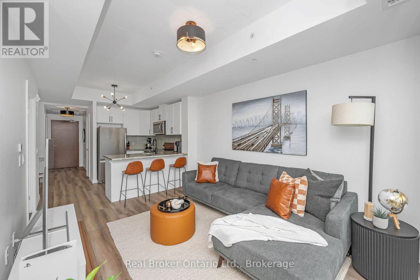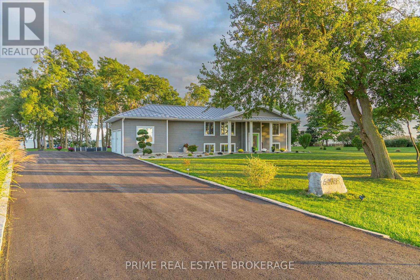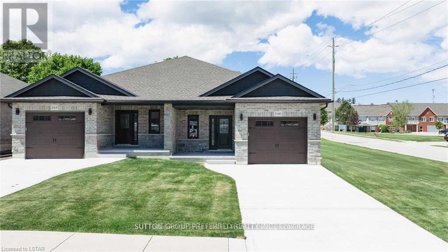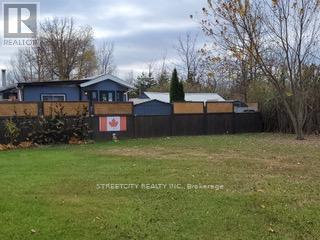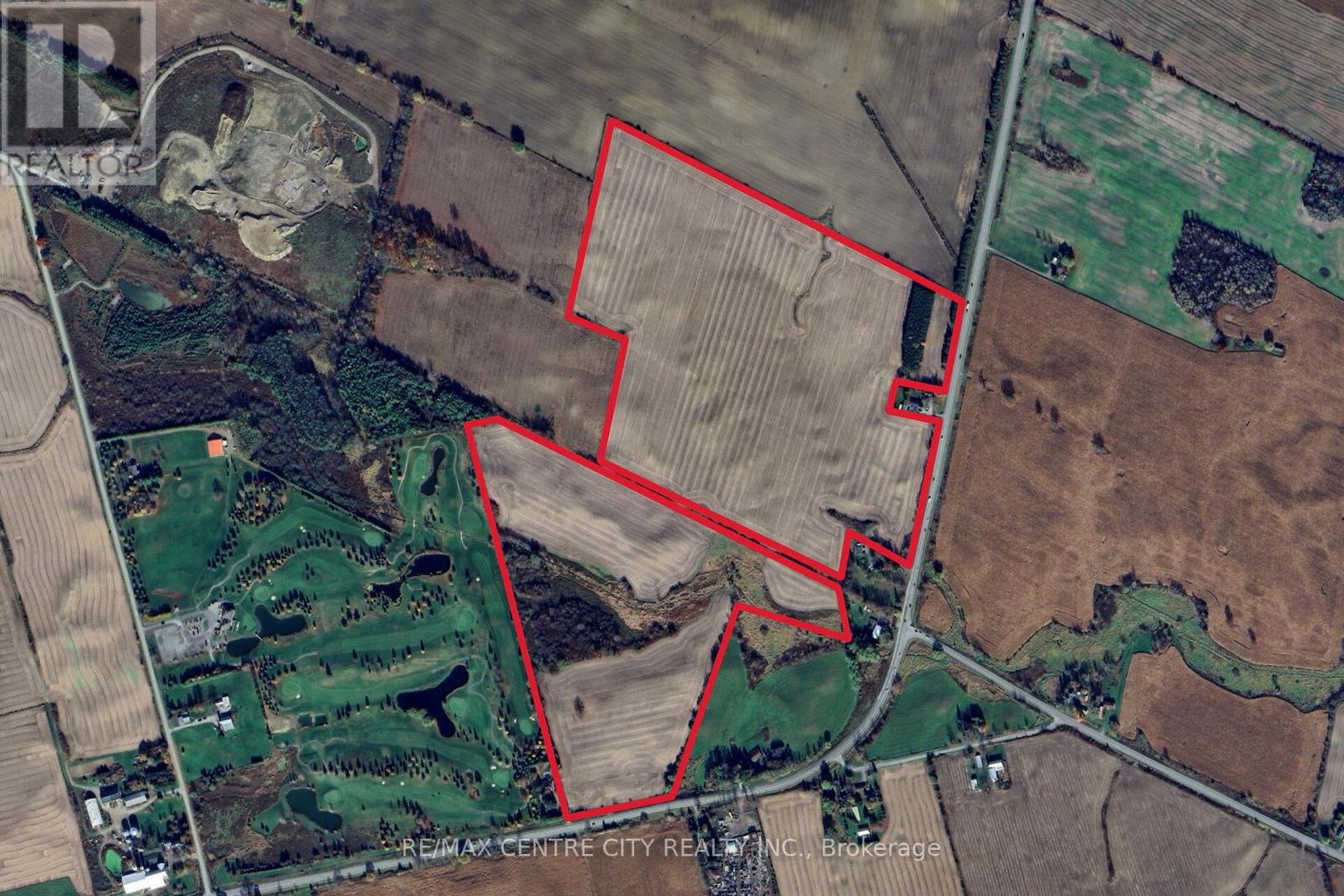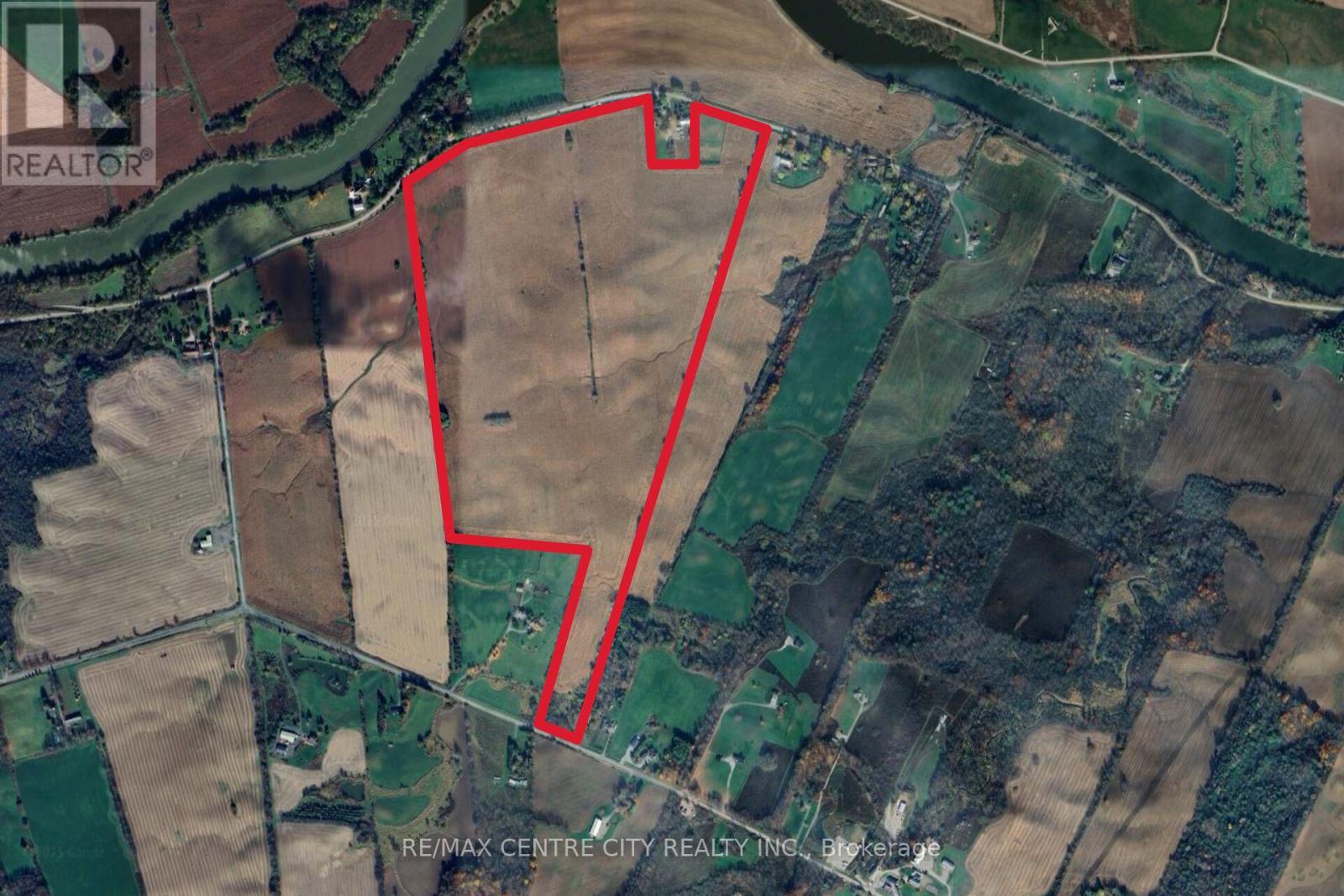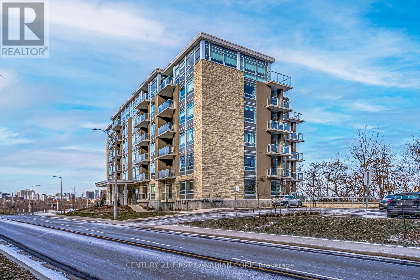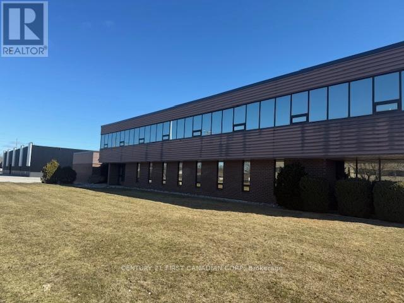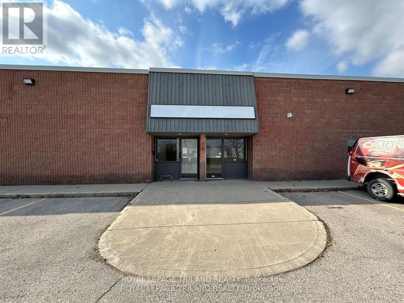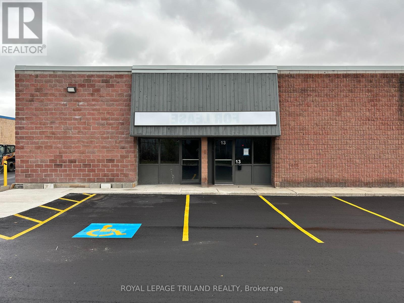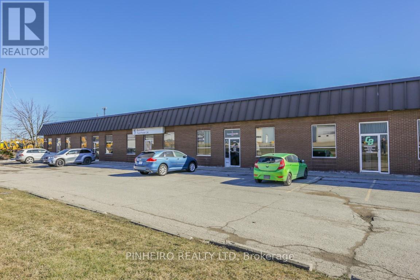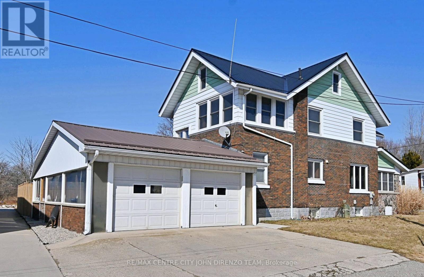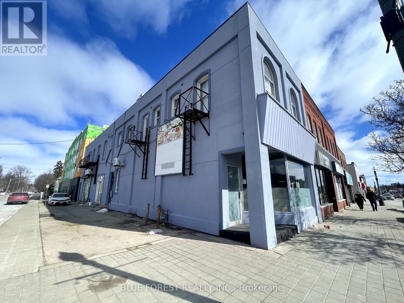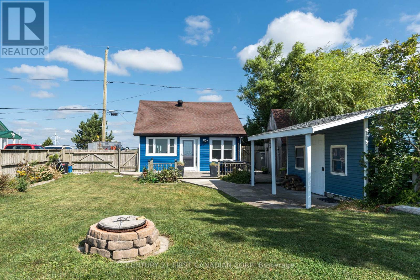501 - 1100 Jalna Boulevard
London South (South X), Ontario
Beautifully Updated 2-Bedroom Condo in South London. Step into comfort and style with this freshly painted, recently updated 2-bedroom, 1-bathroom condo in the vibrant and family-friendly White Oaks neighbourhood. Ideal for first-time buyers, downsizers, or investors, this move-in-ready home blends modern finishes, smart updates, and exceptional value. You'll love the vinyl plank flooring throughout, offering a sleek, durable surface that's easy to maintain. The bright living room is filled with natural light and features a striking accent wall, adding warmth and personality. The kitchen has been tastefully updated with a clean back splash, functional layout, and plenty of cabinetry. The renovated 4-piece bathroom is fresh and stylish. Both bedrooms are spacious, and the primary bedroom includes a walk-in closet, a rare and welcome bonus for extra storage and convenience. Every detail has been thoughtfully updated including all-new lighting fixtures that bring a warm, modern glow to the entire space. Step outside onto your private west-facing balcony and enjoy peaceful sunset views over the city and nearby parks, a perfect place to unwind. Condo fees include heat, hydro, and water, making for affordable, low-maintenance living. The building is well-managed and features new elevators, secure entry, updated hallway carpeting, and an outdoor pool, reflecting ongoing care and quality. Located within walking distance to White Oaks Public School, White Oaks Mall, parks, public transit, and essential amenities plus quick access to Highway 401 for commuters. Don't miss your chance to own this beautifully updated, move-in-ready condo in one of London's most convenient and connected communities! (id:59646)
37 Walker Street
Lambton Shores (Grand Bend), Ontario
Welcome to your dream getaway or year-round retreat, ideally located in beautiful downtown Grand Bend! Just steps from boutique shops, beachside dining, the marina, and the iconic Main Beach, this home offers unbeatable access to all the best Grand Bend has to offer while still feeling tucked away and serene. Backing onto Oakwood Parks wooded landscape and just a short walk to both Main and North Beaches, the setting offers the best of both worlds. Situated in a charming neighbourhood of primarily family-owned cottages and homes, this property is part of a close-knit community. Nature lovers will enjoy frequent visits from blue jays and cardinals among the trees, adding to the peaceful, cottage-like vibe. Situated on a large lot, this home has been completely reimagined and renovated in 2020, taken back to the studs and fully updated with a modern, open-concept layout that maximizes space and light. With nearly 1400sqft, the home offers three well-sized bedrooms and two full bathrooms, including a beautifully updated ensuite with a tiled shower and built-in niche. Natural light floods the spacious living area, centered around a cozy natural gas fireplace-perfect for both relaxation and entertaining. Upgrades include: new furnace, all-new windows, electrical updated throughout & 200-amp panel, granite countertops, glass backsplash, full re-insulation, newer metal roof, vinyl siding, fresh exterior paint, central vacuum, and a sunroom addition with double sliding doors allowing the lake air in! Sliding doors from the primary bedroom open to a private back deck, ideal for morning coffee or peaceful evenings. The backyard is a true highlight, featuring a gorgeous rock wall, fire pit area, and ample space for yard games or simply unwinding in nature. Whether you're seeking a weekend escape or a full-time home, this one checks all the boxes. Don't miss your chance to own this stunning property in the heart of Grand Bend! (id:59646)
369 Paris Road
Brant (Brantford Twp), Ontario
Located on the west side just south of Powerline Road. Prime development site of approximately 2.5 acres. Located in the Prestigious Employment Zone. Some of the permitted uses include automobile gas bar, automobile supply store, brewery, computer, electronic and data processing establishments, hotels, industrial mall, financial institution, manufacturing, places of entertainment/recreation, printing establishment, research use, trade school, telecommunication services, wholesale, winery, etc. (id:59646)
A - 246 Mckellar Street
Southwest Middlesex (Glencoe), Ontario
Cute and cozy, renovated and ready for a new owner. Welcome to 246A McKellar, a 3 bed, 1 bath brick bungalow semi, nestled on a quiet street steps away from downtown Glencoe. 2021 saw the bulk of the updates, including the vinyl and laminate flooring, the kitchen, the bathroom, the roof and the panel box. Since then, the driveway has been widened, a new gate installed, and the lower level saw a fresh coat of paint. The large bay window streams in the light to the open concept living space, featuring modern fixtures, a breakfast bar, quartz counter tops, and stainless appliances. Downstairs has room for storage, laundry, and a large rec room, enhancing the living space. A solid alternative to apartment living and ideal for those interested in single storey living. Whether this is your entry into the housing market, or it's time to downsize, this fits the bill. (id:59646)
D - 25 Norfolk Street N
Norfolk (Simcoe), Ontario
Beautiful, newly renovated 1-bedroom, 1 bath apartment with in-suite laundry on the main floor of a 4-plex in the heart of downtown Simcoe. Walking distance to shops, cafe, restaurants, parks, banks and more.Cozy, open concept space ideal for singles or couples, professionals or retirees. 1 parking spot included. Available as of April. If you're interested, please tell us a bit about yourself and your reason for moving. (id:59646)
17 Warwick Avenue
Lambton Shores (Grand Bend), Ontario
GREAT INVESTMENT OPPORTUNITY with this income generating fully furnished home located steps away from the beach and the main strip. This 4 season home is larger than it looks and features a living room with cathedral ceilings and gas fireplace, eat in kitchen with breakfast nook and garden doors leading to large patio. Offering ample space for entertaining and additional room for guests in upstairs loft or bunkie building - sleeps 8-10. Property generated between $35,000-$40,000 in rent/year. Call today to book your private tour! (id:59646)
Pt Lt 10 Concession 13 Road
Ashfield-Colborne-Wawanosh (Ashfield), Ontario
73.9 Acres of bare farmland just South West of Lucknow Ontario. This site features 67 workable acres that appear to be systematically tiled based on aerial maps. The farm is gently rolling and offers buyers Huron Silt Loam soil with all the workable land in one open field. This property is on a quiet gravel road and could make an excellent location for a new build, subject to local approvals. The remaining 7 acres is a mixed forest in the South East corner of the farm. This land is currently leased to a farmer, contact our team for more details. To locate property on Google, please use 86300 Halls Hill Line. (id:59646)
60 Deer Ridge Lane W
Bluewater (Bayfield), Ontario
The Chase at Deer Ridge is a picturesque residential community, currently nestled amongst mature vineyards and the surrounding wooded area in the south east portion of Bayfield, a quintessential Ontario Village at the shores of Lake Huron. There will be a total of 23 dwellings, which includes 13 beautiful Bungalow Townhomes (currently under construction), and 9 detached Bungalow homes (Lot 9 Under construction) to be built by Larry Otten Contracting . The detached Bungalow on Lot 3 will be approx. 1,630 sq. ft. on the main level to include a primary bedroom with 5pc ensuite, spacious guest bedroom, open concept living/dining/kitchen area, which includes a spacious kitchen island for entertaining, walk-out to lovely covered porch, plus a 2pc bathroom, laundry and double car garage. Standard upgrades are included: Paved double drive, sodded lot, central air, 2 stage gas furnace, HVAC system, belt driven garage door opener, water softener, and water heater. The optional finished basement will include a 4pc Bath, Rec-room and Bedroom with Closet, at an additional cost of $60K. (id:59646)
10107 Pinery Bluffs Road
Lambton Shores (Grand Bend), Ontario
10107 Pinery Bluffs Road in Grand Bend is a luxurious residence in the midst of Lottery Dream Homes that seamlessly blends modern design with the tranquility of its natural surroundings. This newly constructed home offers a unique opportunity to own a contemporary home in one of Grand Bends most sought-after neighborhoods, combining upscale living with the natural beauty of Ontarios landscapes. The property offers a spacious layout featuring three bedrooms on the main level plus a 460-square-foot private guest suite, gym or home office complete with its own Heat/Cool pump, fridge & sink. The interior showcases high-end finishes and appliances with an open-concept design, creating an inviting atmosphere ideal for both relaxation and entertaining. Step out back through the sliding glass wall of doors to an impressive private courtyard with a large covered terrace perfect for your summer enjoyment. This property also offers a tandem 4 car garage complete with hot/cold water connections, roughed-in gas furnace hookup and a 100amp electrical sub panel. Situated in the prestigious Pinery Bluffs community, this property provides direct access to the serene landscapes of the adjacent Pinery Provincial Park. Residents can also enjoy a variety of outdoor activities, including hiking, biking, bird-watching and observing Award Wining Sunsets all within steps of their front door. The homes proximity to the shores of Lake Huron further enhances its appeal, offering opportunities for beach outings and water sports. *** May be purchased fully furnished*** (id:59646)
181 Main Street
Chatham-Kent (Bothwell), Ontario
Located on Main Street across from Bothwell Furniture, this is a former Bank of Montreal built in 1982. Very modern look and features and in top condition throughout. Main floor consists of large open area surrounded by five private offices and includes the vault. Second level includes kitchenette and lunch area, two washrooms and storage room. Plenty of natural light. Total space on two levels is 3,600 square feet with a gross monthly rent of $3,600.00. Zoning permits a wide array of uses and is well suited for professional offices, medical/dental clinic, pharmacy. TMI estimated at $4.00 per square foot (id:59646)
91 Gill Road
Lambton Shores (Grand Bend), Ontario
WELCOME TO YOUR SLICE OF PARADISE! RARE GRAND BEND WATERFRONT WITH PRIVATE DOCK & DIRECT LAKE HURON ACCESS!! This impeccably maintained 4-bedroom, 3-bathroom bungalow blends modern coastal design with a resort-style lifestyle. Located on a rare waterfront lot with your very own private dock, this home offers direct boat access to stunning Lake Huron. The outdoor space is picture-perfect Beautifully landscaped with a mix of covered and open sun decks, a concrete patio, and a flagstone firepit area. Whether you're a fisherman, thrill-seeker, beach lover, or just love being by the water, this is the ultimate lifestyle spot. The private dock is large enough for multiple watercrafts and built for both convenience and fun. Inside, the open-concept layout shines with luxury finishes throughout. The fully loaded kitchen features quartz countertops, a gas stove, oversized island, Italian pebblestone backsplash, and a custom hidden pantry. The main floor includes a cozy living space with a gas fireplace, a primary suite with walk-in closet and spa-like ensuite, a second bedroom with cheater ensuite, main floor laundry, and heated floors in all bathrooms. The finished basement adds even more space with two more bedrooms, a full bath, and a spacious family room with a second fireplace perfect for guests or relaxing evenings. Extras: You'll Love:Oversized tandem garage (fits a boat!), it is insulated & heated. Hardy board siding with stone accents. 32" long by 16" deep dock with hydro. Generator on site (Generlink 40amp connection at meter with a 10kw generator). Staircase lighting, interior and exterior). Fully winterized for year-round living. Fencing permitted, should you want more privacy. 50amp outside outlet for future hot tub. Located minutes from the main strip & Blue Flag beaches. Whether you're looking for a full-time home, a weekend getaway, or an income property, this rare waterfront gem checks all the boxes. Don't miss out on the Grand Bend lifestyle! (id:59646)
423 Main St S Street
South Huron (Exeter), Ontario
Don't miss your chance to own a prime commercial building in the heart of Exeter, Ontario. This high-exposure property boasts a versatile office space with 10' ceilings, ceramic tile flooring, and large windows that flood the space with natural light. The commercial unit is currently vacant, offering endless possibilities for a new business or tenant.Above the commercial space, you'll find a beautifully updated 1-bedroom, 1-bathroom residential unit that underwent significant renovations in the summer of 2023. Featuring a separate entrance and modern upgrades, this unit presents an excellent opportunity for additional rental income.With its central location, flexible commercial space, and income-generating potential, this property is a fantastic addition to any investors portfolio. (id:59646)
81081 River Line
Ashfield-Colborne-Wawanosh (Colborne), Ontario
92 Acres with 87 workable and 4 acres bush on River Line 4 KM east of Benmiller made up of prime Harrison Loam all in one large field. No ditches or fencelines. Most of this farm is systematically tiled and has had regular crop rotation and hog manure applications. The successful buyer must qualify for the surplus farmhouse criteria in order for the seller to sever the house and shed on 7 acres. The hog barn will be removed by the Seller following approval of severance.Note: the land is not available for the 2025 crop year (id:59646)
2 Bouw Place
Dutton/dunwich (Dutton), Ontario
This executive 2 storey with 5 bedrooms & 4 bathrooms is an ideal place to call home! This brick & stone 2903 sf family home with 3 car attached garage is ready to move in ! Tastefully designed with high quality finishing this home features an open concept floor plan. Great room showcases the electric fireplace. Quartz counter tops in bright kitchen & bathrooms. 4pc ensuite with large glass corner shower, & 2 sinks and walk in closet off main bedroom. Convenient second floor laundry with cupboards. Impressive 9 ft ceilings, 8 ft doors, beautiful luxury plank vinyl & gleaming tile floors. Desirable location in Highland Estate subdivision close to park, walking path, rec centre, shopping, library, splash pad, pickle ball court & public school with quick access to the 401.Move in and enjoy. If doing an offer, please attach ALL schedules - found in documents. (id:59646)
71 Basil Crescent
Middlesex Centre (Ilderton), Ontario
This to-be-built modern farmhouse by Richfield Custom Homes is an absolute dream come true. Spanning an impressive 3,375 sq. ft., this home offers the perfect balance of warmth, luxury, and practicality, and could be yours in the picturesque Clear Skies neighbourhood in Ilderton. Step inside to be greeted by soaring 18-ft ceilings in the great room, where natural light pours in through expansive floor-to-ceiling windows. A two-story, handcrafted real stone fireplace provides the ideal cozy, rustic touch. The gourmet kitchen comes equipped with built-in luxury appliances, a spacious butlers pantry, and an open flow into the elegant dining room. Whether you're hosting intimate gatherings or grand celebrations, this space is ready to impress. The main-floor primary suite is a sanctuary of relaxation, complete with two walk-in closets with built-ins and a spa-like 5-piece ensuite. It also offers direct access to a large, covered back deck, perfect for your morning coffee or unwinding in the evening. Upstairs, four spacious bedrooms ensure comfort and privacy for everyone. A secondary primary suite features its own 5-piece ensuite and walk-in closet. Two additional bedrooms share a Jack-and-Jill bath, while the fifth bedroom enjoys its own private 3-piece ensuite ideal for family or guests. Richfield Custom Homes specializes in creating truly unique homes tailored to your personal tastes and lifestyle. Whether you're seeking modern elegance or timeless charm, Richfield Custom Homes will bring your vision to life with meticulous craftsmanship and high-end finishes. Now is the perfect time to build the custom home you've always dreamed of, with exclusive lots available in Clear Skies in Ilderton. Don't miss out on this exceptional opportunity, reach out today to start planning your dream home! Home shown in the photos is Richfield's model home in Dorchester, it can be visited via appointment or during our open house hours at 146 Harvest Lane. (id:59646)
93 Main Street
Lambton Shores (Thedford), Ontario
Business opportunity, Main Street, Thedford, building is set up for 2 business areas one side has a separate office area w/washroom at front with separate outside entry Men's and Ladies washrooms already in for complete building. Over 7000 sq. ft. building all on one floor, decorative concrete block exterior, terrazzo floors through out, 2 fireplaces, lots of municipal parking, potential to convert to any commercial use. On main route to Lake Huron Beaches, close to golf courses. Potential to lease 2 separate commercial spaces plus separate office space. Separate Gas & Hydro meters. Side 2 has a Hi-Efficiency gas heating system new in 2010, Side One has roof top heating & cooling unit. Current zoning is C-1 which allows many for many uses please review the documents for zoning in the documents tab. Note: Building being sold in AS IS condition with no warranties from the Seller. The seller will remove any items they wish to keep from the building before closing date, everything left on site is left in "AS IS" condition and Buyer must agree in writing in any offer submitted to the Seller. (id:59646)
250 Main Street
North Middlesex (Parkhill), Ontario
Calling all Entrepreneurs!!! Exciting opportunity in Parkhill, Ontario! Prime commercial space available on Parkhill's Main Street. This lot offers excellent exposure for your business, located beside, CIBC, Subway and Shell. It would be perfect for a Pub/Brewery?Bakery, offices, health care practitioners etc. Just 45 minutes from London and 15 minutes to Grand Bend, it's the perfect location for catching through traffic and locals from the growing population of Parkhill. This property features 2032 square feet main floor space, including two room upstairs. Customizable design and smaller spaces available, to suit your business needs. Inquire today to discuss terms and explore various options to fit your venture. The owner/landlord is open to negotiations, and flexible arrangements. This is a gross lease, meaning that the landlord pays all other expenses. (id:59646)
102 - 222 Wellington Street
London East (East K), Ontario
1796 SF Unit for Lease at 222 Wellington St, located in the heart of London, ON. This prime unit sits at one of the city's busiest intersections, directly in front of the new London Bus Rapid Transit (BRT) line. Previously operated as a cake shop, the space is equipped with a walk-in freezer and a large prep countertop, making it ideal for restaurants or cafes that do not require open-flame cooking. With BDC zoning, the unit supports a wide variety of uses, including restaurants, clinics, financial institutions, grocery stores, medical/dental offices, personal service establishments, and more. The net rent is $25 per SF, with an additional $8 per SF for other costs, totalling $4,939 per month plus HST and utilities. There is also the option to lease an additional 3,081 SF basement unit. For more information, please refer to listing X12055955 (id:59646)
250 Main Street
North Middlesex (Parkhill), Ontario
This stunning building was built in 1895 by a local doctor. The majority of the original details still remain, such as the original fireplace, trim and also the enormous sliding glass pocket doors that divide the two large rooms on the main. This building has been lovingly cared for by the current owners since 1989. There is definitely the opportunity here for someone to create their own story here. The bricks were manufactured right in Parkhill and all of the stained glass panels still hang in the windows, many of which have been replaced. . The main floor can be used as 1,2 or 3 or more separate commercial spaces and is divided by a large hall/waiting area with a small two piece bath. There are currently two residential units upstairs with two separate accesses at the rear of the building (a one bedroom and a two bedroom). Each unit has its own furnace/water heater and electric. There is the possibility of adding 1 and possibly 2 more residential units, depending on configuration. This would still allow for the main floor to remain commercial. (id:59646)
12 - 301 Oxford Street W
London North (North N), Ontario
Unit 12 is equipped with its own exterior entrance facing over 2,200 PET FRIENDLY apartment units within steps of this unit. Close proximity to Downtown, Western University, and easy access to public transportation routes. The Mall with its 50+ stores is in a dense, and diverse populated area, surrounded by countless hi-rise apartments and excellent exposure fronting onto one of Londons busiest arterial roads, Oxford Street. Anchored by Metro, and Shoppers Drug Mart, this mall is home to many other businesses such as the Passport Office, Stacked Burger, Chatr Mobile, the Public Library, a fully Tenanted Food Court, Ginos Pizza, and much more! Unit 12: 2,321 SF located by the North Entrance next to the Food Court. Annual $18 Net + $16.10 Additional rents ($6,595.50 plus hst monthly) Landlord will assist qualified Tenants in building out a signature space! (id:59646)
Lower - 222 Wellington Street
London East (East K), Ontario
This 3,081 SF lower-level unit was formerly used as a commercial bakery and is fully equipped with three industrial-sized ovens, two walk-in coolers, a freight elevator, two washrooms, and two offices. The elevator provides direct access to the main level, which includes a double man door for easy loading. Additionally, a 1,796 SF unit on the main floor is available for businesses seeking a retail storefront. For more information, see listing X12055964. Asking $15 Net + $8 Additional Rents. Monthly $5,905.25 plus HST and utilities. (id:59646)
47 Broadway Street
Chatham-Kent (Ridgetown), Ontario
Nestled in the picturesque town of Ridgetown, ON, this beautifully renovated 2-bedroom, 1-bathroom bungalow offers the perfect blend of modern comfort and classic charm. Step inside to a warm, inviting living space illuminated by energy-efficient LED lights, complemented by a sleek kitchen featuring stainless steel appliances, new countertops, and a hood fanideal for effortless meal prep. Both well-appointed bedrooms are bathed in natural light, while the fully updated bathroom, plumbing, and sewage system ensure peace of mind. Outside, a spacious lot on a private street boasts a brand-new detached garage for storage or tools, all enhanced by recent upgrades including the roof, siding, drywall, flooring, windows, and doors. Just 25 minutes from Chatham and an hour from London or Sarnia, this turnkey home combines small-town serenity with modern convenience, making it a rare gem for first-time buyers or retirees seeking the best of both worlds. (id:59646)
Lot 318 Gilbert Street
West Elgin (West Lorne), Ontario
This 66' x 135' vacant lot offers excellent potential for a wide range of industrial uses, with Industrial zoning in place to accommodate various commercial activities. Strategically located on the North end of West Lorne, this property provides easy 1-minute access to Highway 401, ensuring convenient connectivity for transportation and logistics. Permitted uses include: Bulk Sales Establishment, Cannabis Cultivation and Processing, Car Wash, Contractor's Yard or Shop, Machine Shop, Mini-Storage Warehouse, Public Garage, Outside Storage, Salvage Yard, Service Shop, Truck Terminal, Warehouse, and more. This versatile lot is ideal for businesses seeking a well-positioned location with ample space and easy highway access. Whether you're looking to establish a service shop, expand your storage capabilities, or develop for industrial use, this property offers numerous possibilities to suit your needs. Dont miss out on this fantastic opportunity! (id:59646)
55 Main Street S
Lambton Shores (Forest), Ontario
GREAT INVESTMENT OPPORTUNITY. Solid brick "side-by-side" duplex with two 3-bedroom apartments. Each unit has their own gas and hydro meters as well as their own furnace/central air. Many updates completed within the last 8 years including the roof (2017), furnace (2017),HWT (2022) and some windows. Centrally located between downtown and Hwy 402. Close to the grocery store, theatre, shopping, restaurants, pharmacies, banks and golf. Approx. 30 minutes to Sarnia or Strathroy. Current tenants pay $1700/month and $1950/month plus utilities. Both tenants would like to stay. Unit A is paying month to month. Unit B has a lease that expires February 2026. (id:59646)
4 - 693 Hale Street
London East (East N), Ontario
***more photos to come*** This 150 sq. ft. + office space is located in a freshly renovated building and is available immediately. The landlord is willing to customize the interior to suit the right tenants needs, offering a unique opportunity to create a personalized workspace. A bathroom renovation is currently underway, ensuring a fresh and modern facility. Ideal for professionals, creatives, or small businesses, this space provides a convenient and efficient work environment in an updated setting. Don't miss out contact us today to discuss your vision and schedule a tour! 4 office spaces available. 100-660 sq ft Utilities included! (id:59646)
298 Lorne Avenue
Twp), Ontario
This clean and cozy, move-in ready home is perfect for first-time homebuyers or retirees. Featuring main-floor living, it offers a bright and welcoming interior. The home includes two bedrooms, an updated 3-piece bathroom, and an eat-in kitchen with appliances. Relax on the front porch or back deck, and enjoy plenty of storage in the attached garage or spacious shed. Updates include a new furnace and windows (2023), garage roof (2022), and house roof (2012). Located within walking distance to the community pool and shopping, including Walmart, No Frills, and more. (id:59646)
1375 3 Highway E
Haldimand (Dunnville), Ontario
Located just minutes from the heart of Dunnville, this 0.755-acre parcel along Highway 3 East offers an excellent opportunity for those looking to build in a quiet rural setting with convenient access to town. With 69 feet of frontage and a depth of 480.5 feet, the lot provides ample space for a custom home or country retreat. The property is surrounded by open farmland and countryside, creating a peaceful atmosphere with plenty of privacy. The flat terrain offers good potential for development. Close to the Grand River and Lake Erie, offering year-round recreation options like boating, fishing, and hiking. Whether you're looking to build your dream home or invest in land with future potential, this property is well worth considering. (id:59646)
1 - 37 Ontario Street N
Lambton Shores (Grand Bend), Ontario
Move you next great business idea into this 1791 square foot ideal Grand Bend retail space in the most bustling and booming beach town in the province! For a mere $12.00 per square foot + TMI, your new business could be raking in the dough in a matter of weeks, just steps away from Grand Bend's world class beach and directly next door to the popular Grand Bend Gym! Situated in the downtown area across from one of the most consistently busy sites, day to day, year round (The Tim Hortons drive thru), everyone in town is going to know you're there in a matter of minutes. As a friend of mine with a retail store across from Tim Hortons drive thru once told me, that drive thru is hands down the best free advertising you're ever going to get. Set yourself up in a young building with loads of onsite parking ideally sized for offices, therapeutics, retail, etc. Monthly rent at $12.00/Sq ft = $12 + $8 TMI comes to $2985 total monthly rent + HST for this generous space with access to a fully accessible washroom. Spaced sized to suit may be possible as separation walls are not currently in place. Minimum lease term may be required, longer term preferred. Signage to be established on building / in windows. Tenant will pay heat and hydro at proportionate costs (based on size of unit) and heat and hydro are not included in TMI. Water IS included in the TMI. (id:59646)
12 - 51 Front Street E
Strathroy-Caradoc (Ne), Ontario
1,475 sq ft available at The Shops on Sydenham, one of the largest and busiest commercial destinations in town. Located in the heart of downtown Strathroy, unit 12 includes a turn-key open concept floor plan with both an interior mall entrance and an exterior rear entrance. The property is home to Food Basics, Dollarama, Tim Horton's, Anytime Fitness, Circle K, Gino's Pizza, Hearing Life and many more businesses. Unit 12 is being offered at $22/sq ft + $8/sq ft (TMI). Tenant to hold utilities. (id:59646)
669 - 667 Dundas Street
London East (East G), Ontario
A prime retail unit is now available for lease at 669 Dundas St., offering approximately 2,016 sq. ft. (18 ft x 112 ft) of recently renovated storefront space. The unit features accessible facilities and a fully upgraded washroom, providing a modern and convenient environment for businesses. The property includes city parking at both the front and rear. With flexible BDC zoning, the space is suitable for a variety of uses, including retail, personal services, medical offices, financial institutions, and more. While ideal for a spa, the units layout and location make it versatile for other business types as well. Situated in a rapidly growing area with new businesses and developments, this is a fantastic opportunity. The unit is available for lease at $1,700/month + HST. (id:59646)
0 Chart House Hill
Bluewater (Bayfield), Ontario
TURN KEY GLOW IN THE DARK KAYAK RENTAL & GUIDED TOUR BUSINESS FOR SALE WITH ALL CONTENTS INCLUDED! Currently situated in the Bayfield Harbour for the past two seasons and before that in the Grand Bend marina for three seasons. The experience of glow in the dark kayaking with the technology these business owners have put into place is like nothing you have ever done before. The inclusions list is extensive from kayaks to canoes to glow in the dark kayaks to dinghys to pontoons. Everything you need for a productive money earning business that looks after rentals, guided tours or kids camps. In Grand Bend this company ran Monday to Friday from 9am to Sunset! In Bayfield they focused on the glow in the dark kayak guided tours and were full every night with 40 guests per tour! Bayfield marina is amazing for kayaking because the water is always flat and high visibility under water to sea to life that is beneath your clear glow in the dark kayak! With a large following on facebook and instagram for the new owner to take advantage of you could bring this business anywhere in Ontario and find incredible value in the followers. Think about all the possibilities of this business in downtown Toronto, Collingwood, Tobermory, Hamilton, Burlington or St.Catharines! Or the new buyer can keep things running smoothly in Bayfield with the current set up over 100' of floating dock in the harbour and increase the hours to increase the revenues! (id:59646)
904 - 108 Garment Street
Kitchener, Ontario
Upgraded 1 Bed+ Den, 1 Bath condo with 48 sq balcony. This modern open concept unit features a spacious living room with motorized privacy blinds and a bedroom with blackout blinds for extra comfort. The kitchen has 36 upgraded cabinets, premium vinyl flooring, sleek granite countertops, and a stylish glass backsplash. Whirlpool stainless steel appliances, including a mounted freezer, complete the space. The extra large bathroom has a high-pressure chrome shower head for a spa-like experience. Amenities include a pet run, landscaped BBQ terrace, outdoor pool with accessible elevator and shower, fitness room, yoga area, sports court with basketball net, and an entertainment room with a catering kitchen. The condo is within walking distance to Google, Deloitte, KPMG, D2L, Communitech, McMaster School of Medicine, the University of Waterloo School of Pharmacy, Victoria Park, and downtown with its cafes, restaurants, and shops. It also offers easy access to hospitals, ION LRT, bus stops, Go Train, the Expressway, and the future transit hub (id:59646)
206 Main Street E
North Middlesex (Parkhill), Ontario
Welcome to 206 main St Parkhill. With this property, you can operate a business on the main floor and live upstairs or lease one or both. There is room and potential to split the upstairs 3-bedroom apartment into 2 apartments but would require town approval. Great front curb appeal for a retail outlet on the main floor. Upstairs features a 3 bedroom unit with 2 bathrooms, large living room and good eat-in Kitchen. Great size lot. Call today to book your showing on this very unique opportunity. (id:59646)
1812 Longwoods Road
Southwest Middlesex (Wardsville), Ontario
Discover an exceptional income-generating property in the heart of Wardsville. This well-maintained 9-unit multi-residential building offers strong cash flow and significant upside potential. Situated on a sprawling 1-acre lot, the property is ideally positioned for further development, with municipal support for an additional 8 units, making it a prime opportunity for expansion. With Wardsville TMs growing real estate market and investor-friendly environment, 1812 Longwoodspresents a rare chance to secure a high-performing asset with both immediate and long-term returns. Don't miss this lucrative opportunity! (id:59646)
6498 Talbot Trail
Chatham-Kent (Raleigh), Ontario
Prepare to be blown away! This executive 4 Bedroom, 3 bathroom raised ranch is situated on 1.49 acres of scenic Lake Erie. With a treed setting along southwestern Ontario's majestic bird and butterfly migration route, you'll feel like you're in a provincial park sitting in your own backyard. As soon as you step inside you'll find an extensively reimagined masterpiece. Not an inch has been left untouched by the whole home luxury renovation completed in 2020. The Kitchen has been designed meticulously with a Sub Zero fridge, Wolf induction cooktop, convection/steam oven, hood fan and commercial grade sink and faucet. Your inner Gordon Ramsay will emerge in this kitchen. Family and guests will effortlessly find comfortable spaces to relax and unwind, with a custom 9x9 foot kitchen island that seats 10+, and includes ample storage and an integrated Asko dishwasher; a Great room, replete with a 6 foot, three-sided Regency gas fireplace, and access to your peaceful 3-season screened-in outdoor living space to take in the exquisite views, sunrises, birds, breezes and butterflies, all while keeping any insects at bay. On the lower level youll find multigenerational living at its finest. An entirely separate, yet integrated unit with private entrance, 2 bedrooms and walkout terrace. In the lower kitchen you'll find the same attention to detail as the kitchen above, including commercial grade double sink and faucet, GE range, refrigerator, and microwave, and Asko dishwasher. The bathroom, kitchen, and family room are complete with radiant in-floor heating and a cozy electric fireplace. Both bedrooms give you more than enough space to feel at home with plenty of storage, and the bathroom has been renovated with a walk-in shower, and double sink vanity. A brand new asphalt driveway for up to 10 vehicles, and brings you to your heated 2.5 car garage with plenty of overhead storage for kayaks/canoes or any other adventure + 100amp EV Charger. This property truly inspires! (id:59646)
14226 Talbot Trail Road
Chatham-Kent (Muirkirk), Ontario
Be a part of history! This one of a kind octagon shaped building on over a 1/2 acre has been completely rebuilt in 2013. With beams taken from century Olds Barns to add character to this unique building! The zoning allows for almost endless possibilities. Previously used as a café and store, this property also allows events, residential/commercial mix, art studio, the list goes on and on.Well water, a septic system and geothermal heat and air conditioning keeps your monthly bills to a minimum while offering maximum comfort. Entrepreneurs, business owners, architectural enthusiasts and dreamers this is your chance of a lifetime to turn this unique building into something great to make your business ownership your dreams come true. (id:59646)
230 Beech Street
Central Huron (Clinton), Ontario
To be built. This 2-bedroom semi-detached bungalow features open concept living with vaulted ceilings backing onto a deep lot with covered porch. A spacious foyer leads into the kitchen with large island and stone countertops. The kitchen is open to the dining and living room, inviting lots of natural light with a great space for entertaining. The primary bedroom boasts a walk-in closet and en-suite bathroom with standup shower and large vanity. Use the second bedroom for guests, to work from home, or as a den. There is also a convenient main floor laundry. This home was designed to allow more bedrooms in the basement with egress windows, and space for a rec/media room. An upgraded insulation package provides energy efficiency alongside a natural gas furnace and central air conditioning. The garage provides lots of storage space and leads to a concrete driveway. Inquire now to select your own finishes and colours to add your personal touch. Close to a hospital, community centre, local boutique shopping, and restaurants. Finished Basement upgrade options and other lots available. A short drive to the beaches of Lake Huron, golf courses, walking trails, and OLG Slots at Clinton Raceway. This is the base model price - upgrades available upon request.*Pictures are from model home (id:59646)
3 - 4351 London Line
Plympton-Wyoming (Plympton Wyoming), Ontario
Looking for affordable year round living? This renovated 12' x 40' park model modular home is the perfect property located in Reeces Corners just 20 minutes to Sarnia and 40 minutes to London. Enjoy the summer laying by the pool (2022) and sipping your morning coffee on the back deck. Updated kitchen with granite counter tops & island, 4 piece bath (2018), furnace (2022), 12' x 50' addition (2019). The 55' x 72' fully fenced lot is private with no rear or side neighbours and 10' gated entrance. If you have a home office, high speed internet is available. Park fees are $800 per month + gas. Landlord pays hydro, water, sewage & property taxes. Rental income potential. Being sold 'as is where is'. (id:59646)
Pt Lt 14 Conc 2 Cockshutt Road
Brant (Brantford Twp), Ontario
This property is located just South of Brantford. The land consists of primarily Silty Clay Loam soil and some Alluvium soil. Made up of 2 parcels, separated by a county road allowance with the one 49 acre parcel that abuts the Fescue's Edge Golf Club.These parcels combined make up 121 Acres with 107 workable with road access to each parcel. These parcels front on the northwest side of the Cockshutt Road curve, at Indian Line. Note: Responsible, high quality tenant currently in place with more information available through Listing Broker. Don't miss your opportunity! (id:59646)
Pt Lt 75&76 Burtch Tract River Road
Brant (Brantford Twp), Ontario
Introducing a large bare land parcel just south of Brantford, situated directly across from the Grand River. This property consists of Silty Clay Loam soil, rolling hills and great views. The farm is a 135 acre parcel with 127 acres workable, which would make for a great addition to your land base, or an Investment into land. The land is located on a paved road (River Rd), making for great access. Note: Responsible, high quality tenant currently in place with more information to qualified buyers. Don't miss your opportunity! (id:59646)
103 - 455 Charlton Avenue
Hamilton (Stinson), Ontario
Stunning 881 sq ft Aspen model with large over sized bright windows offering panoramic views of the Niagara Escarpment and the Hamilton Skyline. This spacious end-unit includes a stunning solarium room situated next to a protected forest with incredible sunset views. Enjoy the modern luxuries of this newly built condo with built-in appliances and quartz countertops throughout the Kitchen and Bathroom. Plus this unit comes barrier free to meet accessibility needs. An amazing opportunity to live in urban luxury surrounded by nature. Enjoy having the Bruce Trail at your doorstep and downtown Hamilton with the GO Station less than 2 KMS away! Also great for the working professionals, located just minutes away from Juravinski, St. Joseph and Hamilton General Hospitals. With this condo you will get one owned surface parking spot viewable from your living room windows and one owned secure storage locker included. Call today! (id:59646)
2,3,4 - 472 Newbold Street
London South (South Z), Ontario
Prime Multi-Unit List Industrial/Warehouse/Commercial building for Lease in SOUTH of London. 22,000.00 (LEASE AVALIBILITY FROM 5000 SF) industrial building on 1.384 Acres. The building features a reception area, private offices, 600 Amps/600 Volts, 16 clear height, 3-10x 10 drive-in doors, 1-9' x 9' truck level floor, and a fenced yard area with a gate. The building is zoned LI1, which allows for a wide variety of industrial uses, including Manufacturing and Wholesaling. Situated 1.3km from Highway #401. Permits a wide range of uses. Asking $9.25 PSF Net. Additional Rent: Estimated at $3.5.00 PSF +Utilities + HST. Utilities (Gas & Hydro) separately metered in Tenant's name. (id:59646)
8 - 98 Bessemer Court
London South (South Z), Ontario
Prime Industrial/Warehouse leasing opportunity in South London only minutes from the 401. 3,342 sq. ft. with dock loading (3.5 feet height). 14 foot clear height, approximately 20% finished office space. Additional rent is $3.85 for 2024. Adjacent units also available for lease. Place call agent for further details and floor plans. (id:59646)
13-14 - 96 Bessemer Court
London South (South Z), Ontario
Industrial/Warehouse space located in the South London Industrial Park, just minutes to the 401. The space is 100% warehouse with two grade doors and one dock Level door. Unit can be divided. Additional rent is $3.80 per square foot (id:59646)
3 - 115 Midpark Road
London South (South Zz), Ontario
1200 sq.ft. of light industrial office space in south London with excellent corner frontage on Midpark Rd and Enterprise Dr. Very clean, bright space w/ large main office, private office, 2 washrooms, kitchenette and storage closet. Dedicated parking in front of the unit. Forced air gas heat /air conditioning. 100% office , no warehouse. $9.00 per sq.ft. net + $4.15 CAM ( $1315.00 + HST + Utilities per month ) Many allowable uses under the current zoning. Well managed building with many other successful tenants. Small annual rent increases to be factored into a five year term. Unit will be available May 1st, 2025. Please do not go direct. (id:59646)
236 Colonel Bostwick Street
Central Elgin (Port Stanley), Ontario
Pt. Stanley in the village, centrally located, 5 min walk to business district, boardwalk, river, beach, boating, golf and so much more. Charming 2 storey with very large rooms and space. 6 bedrooms, 3 baths, 2 car garage, 4 sunrooms, private yard, partial river view and marina. Lots of potential. A must see. Easy to show. Quick possession possible. Double driveway, fenced yard. (id:59646)
577 Dundas Street
Woodstock (Woodstock - North), Ontario
Welcome to the bustling town of Woodstock! Prime high-traffic, high-visibility corner location at Dundas and Victoria Street. Approximately 334 sq. ft. of retail space perfect for your business! Please note, the municipal address for this property is now 4 Victoria St N, Woodstock. (id:59646)
18512 Erie Shore Drive S
Chatham-Kent (Blenheim), Ontario
Escape to your all-season lakeside retreat! This delightful 2-bedroom, 1-bathroom cottage will make you feel right at home. Situated right on the shores of Lake Erie, this beach front property provides endless opportunities for relaxation and recreation. Upgrades done include low-flow toilet (2024), AC wall units(2024), new paint job on exterior (2024) and so much more. Come check it out today ! (id:59646)

