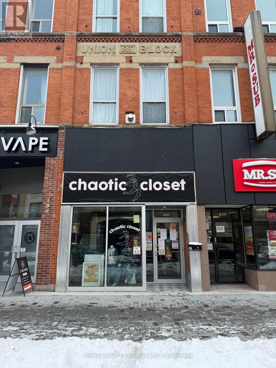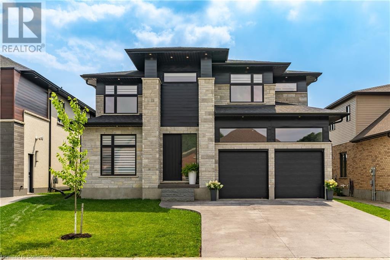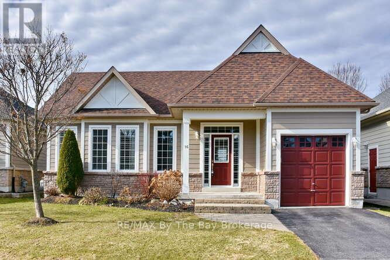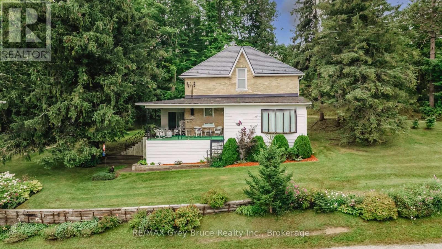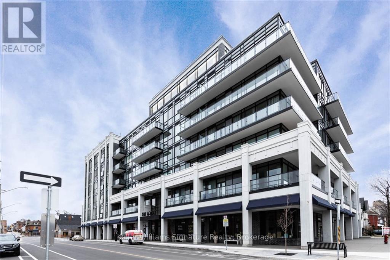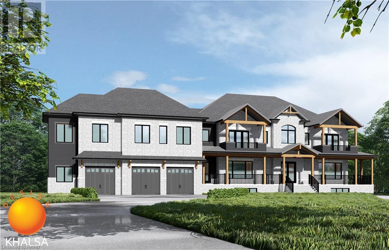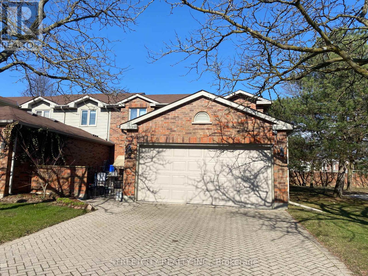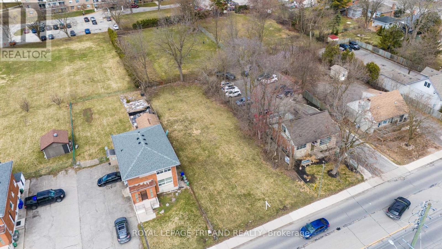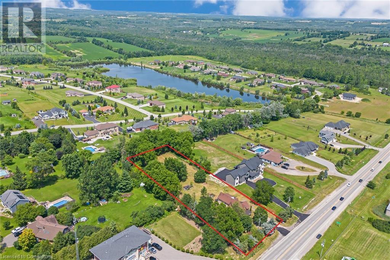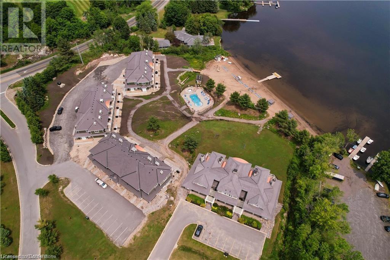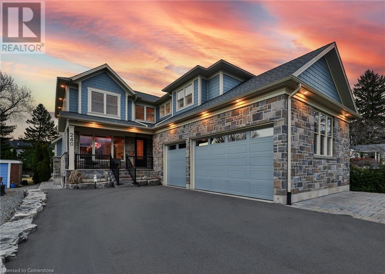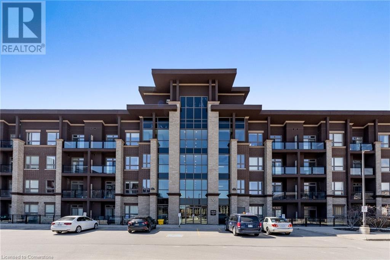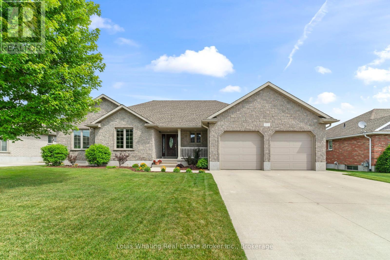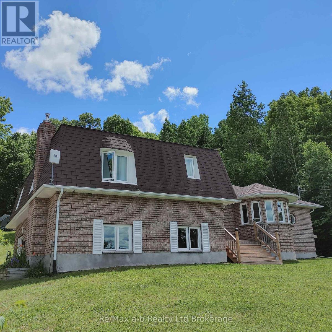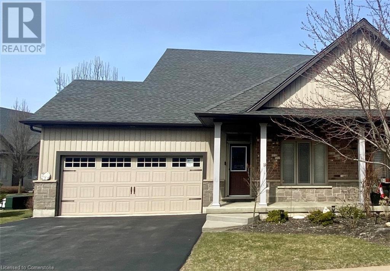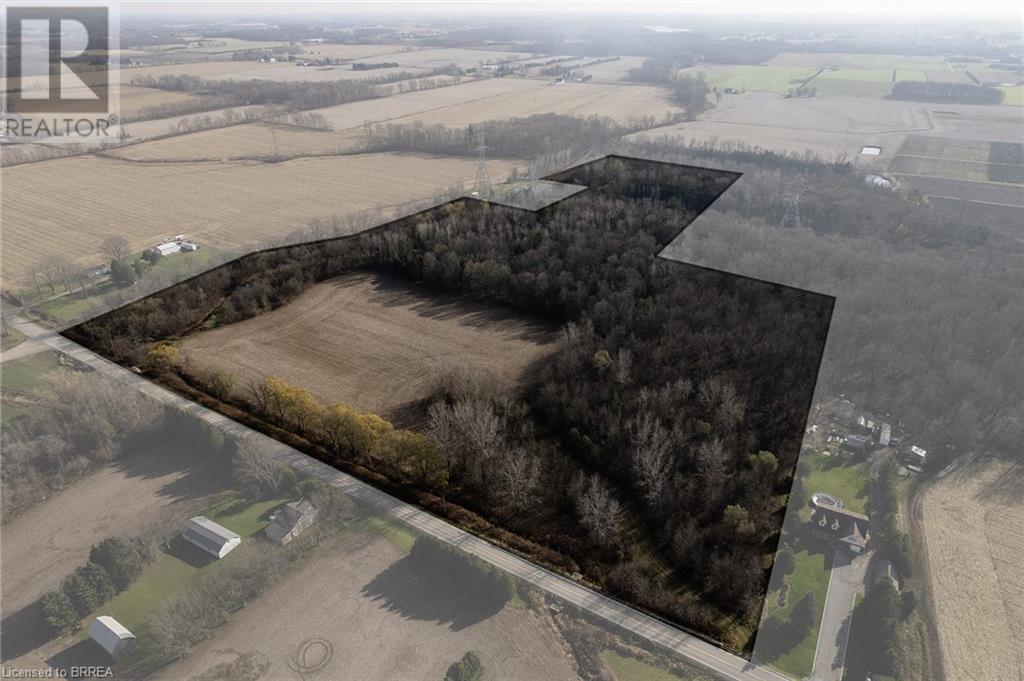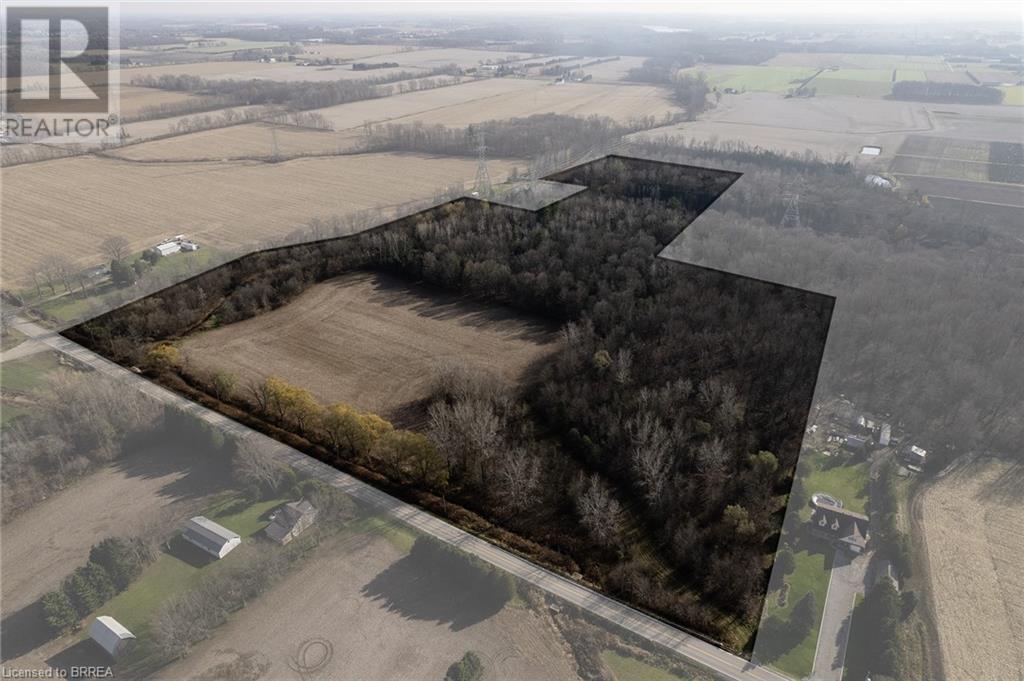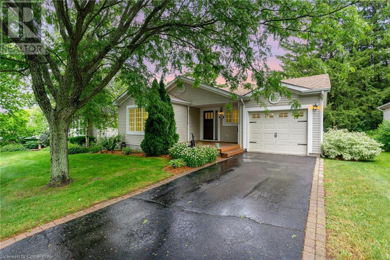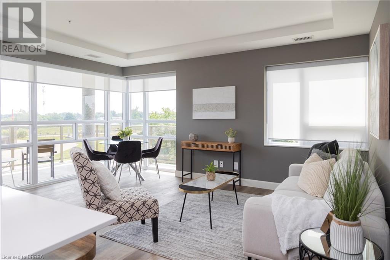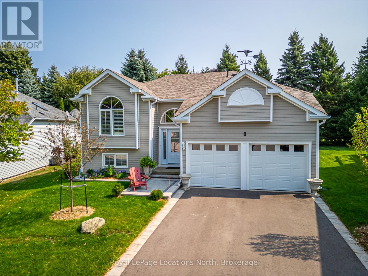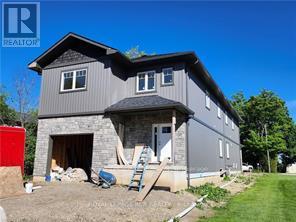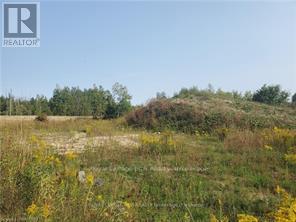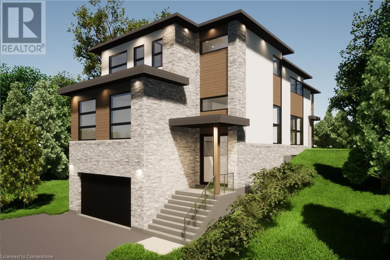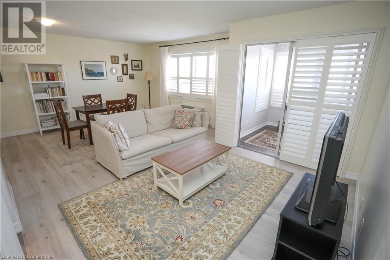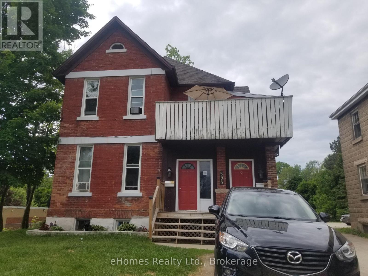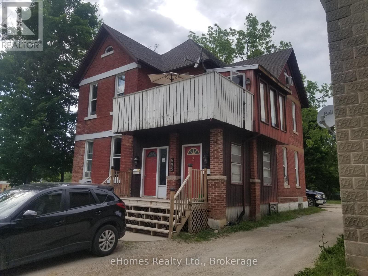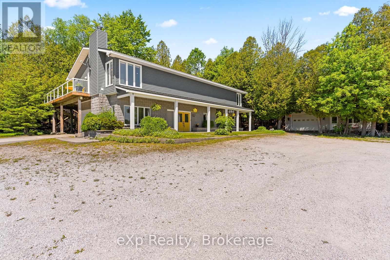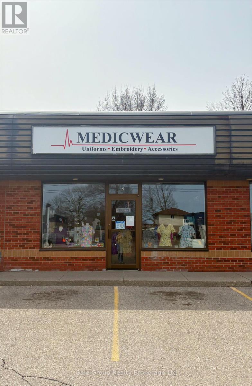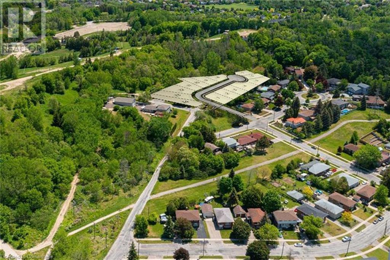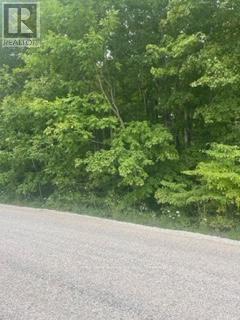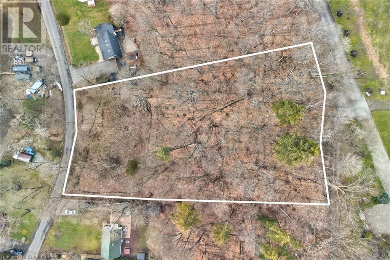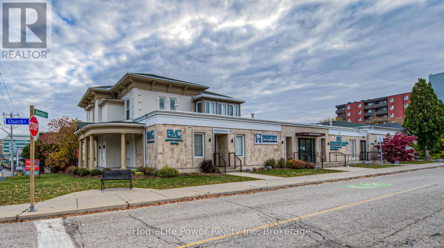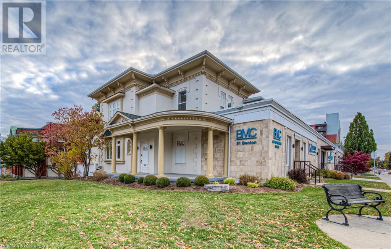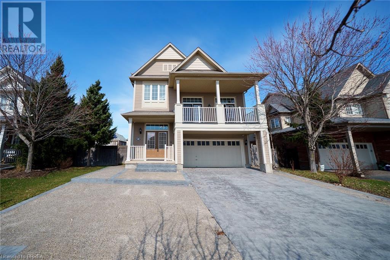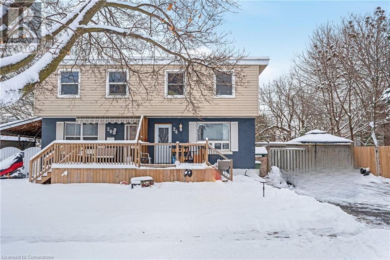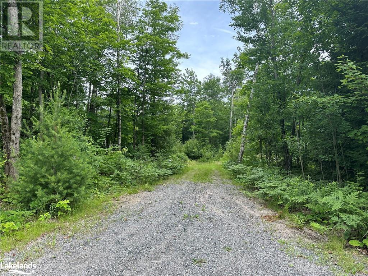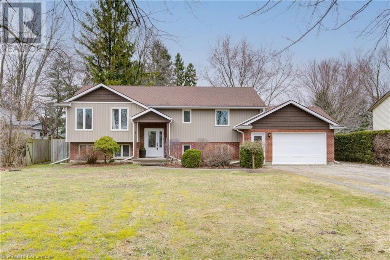Main Commercial - 187 Dundas Street
London, Ontario
Located at 187 Dundas Street, this updated retail storefront presents a fantastic opportunity for entrepreneurs seeking a prime location. Boasting 741 square feet approximately (+/-) of usable main floor space, this property offers a bright and welcoming atmosphere perfect for a variety of business ventures. The addition of basement storage provides convenient extra space, allowing for smooth day-to-day operations. With the space being move-in ready, all you need to do is bring your business idea and hang your sign. This affordable lease is available at $2,500.00 + HST per month and includes all utilities, making it an excellent value in today's market. Whether you're opening a boutique, cafe, office, or retail store, this location offers versatility and high visibility on Dundas Place. Don't miss out on this rare opportunity take advantage of this turnkey space and start your business in the downtown core. (id:59646)
Lot 2 Avery Place
Milverton, Ontario
Stunning Custom Home by Caiden-Keller Homes with Premium Living with Serene Pond Views. Welcome to luxury living at its finest with this exquisite custom-built home by Caiden-Keller Homes, renowned for their unparalleled craftsmanship and attention to detail. Situated on an exclusive premium lot backing onto a picturesque pond, this home offers a rare opportunity to enjoy tranquil views and natural beauty right in your backyard. Designed for both comfort and sophistication, this residence features three spacious bedrooms above ground, with a fourth bedroom in the basement. The main floor showcases soaring nine-foot ceilings, complemented by a natural oak staircase and engineered hardwood flooring throughout. Second floor showcases hardwood flooring throughout the hallway with the option to extend hardwood into the bedrooms for a seamless, elegant finish. Each bedroom is designed to have their own ensuite bathroom adding even more to the already luxurious layout. The chef-inspired kitchen is a true centerpiece, boasting floor-to-ceiling custom cabinetry, a choice of granite or quartz countertops, and refined finishes that make a statement. The primary ensuite is designed as a spa-like retreat, featuring a custom vanity and premium fixtures for an elevated sense of relaxation. Please note that photos are from a previous model home and may display upgraded features. These images serve to showcase Caiden-Keller Homes' exceptional craftsmanship. A detailed list of standard features is available, with pricing based on the Core Model specifications. Some modifications to layout and design have been implemented. Changes to room measurements can be made by the builder to accommodate square footage. Located in an unbeatable setting, with easy access to major highways and city centers, this is your opportunity to build a dream home in an exclusive community with breathtaking pond views. Don’t miss out! (id:59646)
16 Clubhouse Drive
Collingwood, Ontario
Welcome to Blue Shores Collingwoods Premier Waterfront Community! Enjoy an active, low-maintenance lifestyle in this beautifully maintained common elements condo offering access to top-tier amenities including an indoor pool, heated outdoor pool, tennis courts, billiards/games room, and a vibrant calendar of social activities.This stylish home features an open concept floor plan with 9-foot ceilings and gleaming hardwood floors throughout the main level. The eat-in kitchen offers plenty of space for casual dining and walks out to a large deck is perfect for entertaining or relaxing in your landscaped yard, complete with in-ground sprinklers. The inviting living room is centred around a cozy gas fireplace, ideal for cooler evenings. The main floor also features a spacious primary bedroom with a convenient 2-piece ensuite and a remodelled main bath with a modern walk-in shower.The finished basement expands your living space with a generous family room, 2-piece bath, laundry area, and two bonus rooms - perfect for a home gym, office, or hobby space. Additional features include a single garage with inside entry and low-maintenance exterior living.Whether you're downsizing, looking for a seasonal getaway, or seeking year-round living in a resort-like setting, this home in Blue Shores has it all. (id:59646)
500064 Grey Road 12
West Grey, Ontario
A rare and unique opportunity awaits. Featuring a charming century home, with 23 acres of prime land. Located just minutes west of Markdale, enjoy the views from the generous sized porch, shaded by large mature trees. The serene and meticulously landscaped yard is almost a park-like setting. To the west of the home, sits 23 acres of prime land, all set in one large open parcel, ideal for a hobby farm, or garden market. Plenty of room and space for all your animal friends. Several sheds provide room for all your garden and lawn tools. Finding a hobby farm such as this is not easy. The home, lovingly lived in by several generations of the same family and ready for new memories, has the charm and appeal of the past, and the space required for your family to grow with. The large main entrance way leads to the open concept kitchen and dining room. Off of that space, there is a good sized living room with a cozy sitting room beyond that. Upstairs, you will find 3 good sized bedrooms and a large full bath. The basement is nice and bright and provides plenty of space for extra storage. You can feel the love the family has had in the home. An aluminum interlock shake style roof will provide decades of durability and protection. The ideal hobby farm. (id:59646)
207 - 101 Locke Street S
Hamilton (Kirkendall), Ontario
Welcome to 101 Locke, a luxurious modern condo, perfectly situated in one of Hamilton's most sought-after neighborhoods. This stunning 1+1 Bed, 2 Bath unit spans over 700 sq ft of living space, with the Den easily used as a second bedroom. Revel in the sophistication of hardwood floors throughout and the elegance of Caesarstone countertops in the sleek, modern kitchen, all while featuring 9 ft ceilings, creating an open and airy ambiance. The building offers an array of exceptional rooftop amenities designed for your comfort and entertainment, including a fitness center, a stylish bar lounge, and a vibrant entertainment area. Major upgrades enhance the appeal of this condo, complemented by practical touches like blackout blinds for optimal privacy and comfort. Located in close proximity to McMaster University, colleges, hospitals, parks, public transit, and with easy access to Highway 403, this condo combines luxury living with unparalleled convenience. Whether you're starting your day with a workout overlooking the city or unwinding in the evening with a drink on the rooftop, 101 Locke provides the perfect blend of modern luxury and urban convenience. Don't miss this opportunity to make this exquisite condo your new home and experience the best that Hamilton has to offer! (id:59646)
80 Brant Avenue
Brantford, Ontario
Are you an entrepreneur in Brantford seeking attractive and affordable office space? Our innovative coworking space at 80 Brant Ave. might be the perfect solution for your business, ideally located in the heart of the city on a bustling road. Whether you're just starting out, downsizing, or planning your next move, this space could be exactly what you need. Multiple units, of varying sizes, available. Inquire for more info. Each office comes fully furnished with a desk, chair, and more negotiable. Utilities, weekly cleaning, and climate control are all included for you and your clients' comfort. You'll also have access to a meeting room, two washrooms (one on each floor), a waiting area, and front desk services available from 9 AM to 5 PM, Monday to Friday. Our location is well-maintained, featuring a professional appearance, a shared kitchen with all amenities, and first-come, first-served parking. Mail services are included, with packages delivered to your office or held at the front desk. Current tenants include a diverse mix of practitioners and financial professionals, creating a dynamic and professional atmosphere. We strive to accommodate your business needs, with terms and services open for negotiation, including the possibility of adjusting the agreement as your business requirements evolve. Don't miss out on this opportunity. Inquire today to secure a space tailored to your needs and take the next step for your business. (id:59646)
8918 Wellington 124 Road
Erin, Ontario
We are building your dream home! Located on a 1.6 acre, flat lot with beautiful, mature trees in a neighbourhood of country estate homes. This beautiful 5,800 sq ft home will feature, 4 bedrooms, 6 bathrooms and luxury finishes chosen by you! (Land with Permits also available for purchase). Good schools, amenities close by and excellent access for commuters is what makes Erin a desirable location for people looking for room and to escape to the country. If you have been dreaming of a new home with room to grow, this is it. (id:59646)
3045 Portage Road
Niagara Falls, Ontario
Recently renovated bungalow with a spacious lower level in-law suite, both levels currently occupied by great tenants! This home features 3+2 bedrooms and 2 full bathrooms. The main floor features an open concept layout, a spacious, custom eat-in kitchen with newer appliances, quartz countertops & tons of cabinetry and three spacious bedrooms and an updated 4-piece bathroom. The lower level has a fully finished lower level in-law suite with 2 spacious bedrooms and a full bathroom. This home sits on a large lot and offers enough parking for 6 cars. The backyard is private with lots of potential. Great location, just minutes to the U.S. border and the many attractions Niagara Falls and the region has to offer. Come take a look, you won't be disappointed! (id:59646)
204 - 400 Romeo Street N
Stratford, Ontario
Discover this bright and spacious 1-bedroom condo in move-in condition, located on the second floor. Featuring large windows that fill the space with natural light, a private balcony, and two parking spaces, this condo offers both comfort and convenience. Additional perks include a storage locker and access to premium amenities such as a party room, library, lounge, and exercise room. Don't miss out on this fantastic opportunity! (id:59646)
18 Walker Way
South Bruce Peninsula, Ontario
Live your best life 5 minutes from Canada's #1 fresh water beach! Situated in executive development of Sauble Beach, close to all the wonderful features of the Bruce Peninsula. Beautifully updated, with optimal balance of modern elegance and functional design. This thoughtfully renovated home offers 1227 sqft AG and a perfect blend of style & comfort, with 2 bedrooms on the main level. The lower level offers 1165 sqft with 2 bedrooms, providing ample space for both privacy & togetherness. As you enter, you are greeted by a bright & inviting foyer. The contemporary kitchen, with state-of-the-art appliances, sleek cabinetry, & quartz countertops, creates a culinary haven for both the novice and experienced chef. The adjacent dining area flows effortlessly into the spacious living room, where large windows allow natural light to illuminate the space, creating a warm & inviting atmosphere. The primary suite is a luxurious retreat, complete with a modern en-suite featuring high-end fixtures & finishes, and a custom designed dressing room that is sure to be the envy of your friends! The 2nd bedroom is equally well-appointed, providing versatility for various living arrangements such as a guest room, home office, or nursery. The lower level features an additional two bedrooms, each offering comfort and privacy. A stunning full spa-like bathroom ensures convenience for family members and guests alike. Soak away your aches and pains in the oversized jetted tub! Curl up with a book by the fire in the cozy family room or spend time with family & friends playing games or watching movies. A separate laundry room and ample storage space add practicality to this beautifully designed home. Step outside to the fully fenced, well-manicured yard, offering a private oasis for outdoor enjoyment. The separate garage/ workshop & bunkie provide perfect spaces for all your outdoor toys and hobbies. Open The Door To Better Living!TM **EXTRAS** 1227sq ft upper level, 1165 sq ft lower level (id:59646)
53 - 70 Sunnyside Drive
London, Ontario
This spacious 3+1 bedroom condo is situated in a sought-after complex, ideally located near UWO, University Hospital, Masonville Mall, and a variety of amenities just steps away. The main floor boasts an impressively spacious layout, featuring a separate bedroom, dining room, living room, and an eat-in kitchen. Additional highlights include main-floor laundry, a two-piece guest bathroom, and direct access to a generous double attached garage. Upstairs, you'll find three exceptionally roomy bedrooms, including a primary with an ensuite bathroom, plus another full bathroom. The fully finished lower level adds even more living space with a large recreation room and yet another full bathroom, bringing the total to 3.5 bathrooms. Equipped with fireplace, this home also offers a beautiful private front courtyard for relaxation. As an added bonus, this is an end unit, enhancing its appeal and privacy. The current lease is month-to-month, and the tenant may move out by the end of September. (id:59646)
656 Huron Street
London, Ontario
INVESTORS/DEVELOPERS/BUILDERS! Rare opportunity on a 0.231-acre vacant lot (approximately 58 ft x 170 ft) at the bustling Huron and Adelaide intersection! Zoned RO1, its primed for an office or medical office, with services capped at the lot line. Visionary developers take note: with rezoning, this Civic Boulevard gem in a Neighbourhoods Place Type could support stacked towns, fourplexes, or low-rise apartments (subject to City approval). It's clear, flat terrain simplifies construction, making it a standout choice in a high-demand area. Steps from RBC, Shoppers, Tim Hortons, FreshCo, and walking distance to parks and trails, this site offers unbeatable exposure. This is a big opportunity for your next project-act now! (id:59646)
8918 Wellington 124 Road
Erin, Ontario
Build your dream house now, without waiting. 1.6 acre, flat lot with beautiful, mature trees in a neighbourhood of country estate homes. Building permit will be completed before closing for a 5,800 sq ft, 4 bedroom, 6 bathroom estate home. (Seller is available to provide a completed home). Good schools, amenities close by and excellent access for commuters make Erin a desirable location for people looking for room and to escape to the country. If you have been dreaming of a new home with room to grow, this is it. (id:59646)
1869 Hwy 118 W Unit# Bhvb201
Bracebridge, Ontario
Welcome to Touchstone Resort Muskoka! Just minutes outside of Beautiful Bracebridge, this breathtaking Resort is located on the prestigious Lake Muskoka. Bright, fully furnished, 657 sqft, 1 Bedroom, 1 Full Bathroom villa is the perfect Four Season Escape for your family! Spectacular waterfront views from your private deck with burner grill & just steps from the private beach, you will enjoy the sunlight almost all day around. This unit features high-speed Internet, ensuite laundry & a gas fireplace. Touchstone Resort offers a fully managed rental program for this investment. The resort fully manages a rental program from which you can benefit. After a long day of playing at the park, tennis courts and swimming at the pool/private beach, or winter fishing/skating on the lake you can dine at your choice of 2 gourmet restaurants in the resort (or making your own grill meal on your terrace), and get a massage at the luxurious spa. Private parking included. (id:59646)
240 Pine Cove Road
Burlington, Ontario
This four-bedroom home with 4,650sqft of living space sits in prestigious Roseland on a 200ft deep nicely landscaped lot less than 500 meters from the lake and a pleasant stroll into vibrant downtown Burlington with its waterfront trails, restaurants, and cafes. Built in 2021 with a family-friendly open plan layout, the home is modern and rich with subtle details while having the warmth of craftsman-installed white oak hardwood flooring throughout with herringbone accents. The Kitchen is the heart of this home and open to the Great Room. A chef’s delight with a large centre island and breakfast bar and oversized patio doors opening onto 1,250sqft of outdoor entertainment space overlooking the rear lawns. The main level also has a formal Dining Room and a Laundry Room, Mud Room, and 2pc Powder Room, all with heated floors. On the second level, the Primary Suite extends across the full width of the rear of the property with oversized windows overlooking the rear gardens and boasts his n hers walk-in closets and a luxurious 5pc bathroom with heated floors, oversized glassed-in shower, and a freestanding tub. Bedroom two also has its own 3pc en-suite bathroom and Bedrooms three and four share a bathroom. The fully finished lower level has oversized windows and features a Recreation Room, a Media Room, a Den, a convenient 3pc Bathroom, and a walk-up to the 3-car garage with a 13ft ceiling and epoxy finished floor. Within highly respected Tuck and Nelson school boundaries on one of south Burlington’s most walkable tree-lined streets, this one should be on your list (id:59646)
5020 Corporate Drive Unit# 301
Burlington, Ontario
Welcome home to this stunning 1 Bedroom + Den located in the VIBE complex in a fantastic location. Freshly painted, designer light fixtures and hardwood floors throughout.1 underground parking and storage locker included. Building amenities include media room, party room, gym and rooftop patio. Close to schools, shopping and highways. (id:59646)
408 4th Street S
Hanover, Ontario
This fantastic property is located one of Hanover's most sought after areas. Consisting of 3 + 2 bedrooms, large kitchen with center island & quartz counters, dining area with patio doors to covered rear deck, living room with gas fireplace, primary bedroom with ensuite & walk in closet, main floor laundry & full bath. Downstairs is an entertaining size rec room with gas fireplace and wet bar, 2 bedrooms, a gym/office, mechanical area, 3rd full bath and tons of storage. Home has a security system, the 2 car garage has an entrance way to the basement, the rear yard is fully fenced, nicely landscaped and has a lawn irrigation system. (id:59646)
7274 Highway 534
Parry Sound Remote Area (Restoule), Ontario
Absolutely stunning fully furnished turnkey property with income potential!!! Sitting on 2.8 acres of natural forest with a heart shaped spring fed pond. This property also has deeded access and a triple dock on the very sought after Restoule Lake. The walk in sandy beach and dock are just minutes from the boat launch and tucked in a little cove of the lake. Located in an Unorganized Township, you have much more flexibility in how to use your land with further development possibilities!! This serene and picturesque part of the north attracts fishermen, avid snowmobilers and nature lovers of all kinds. The wildlife is magnificent, and the sunsets over the lake will bring peace to your soul!! And that is just the outside! This 2400 square foot custom built side split has everything your heart could desire. And space for everyone. Three large bedrooms and a large bathroom with free standing tub fill the upper level. The main level features a kitchen Chefs and foodies alike would drool over!! Granite counter tops, high end appliances, and a beautiful large built in banquette overlooking spectacular views of the lake! Off the kitchen is the spacious dining room, living room, office nook and double glass doors that lead to the deck. The perfect place to barbecue or take shelter in the gazebo. Coming in from the over sized driveway and large attached, heated garage is a beautiful family room with gas fireplace and a second full 4-piece bathroom. Head to the basement and find the laundry room, cold room and a great games room with fireplace for cozy nights indoors. This beautiful property could also be rented and is a very desirable retreat. Rent it as much or as little as you want to help offset expenses. Mortgage can be transferable to take advantage of a 1.79 interest rate until May of 2026!! Upgrades include new water sump pump 2020, new windows 2018, docking, stairs to waterfront 2017, furnace and A/C installed in October 2021, water system 2021. (id:59646)
8464 Mud Street W Unit# Lower
Grimsby, Ontario
FANTASTIC OPPORTUNITY TO LEASE NEWLY RENOVATED MODERN FIRST FLOOR UNIT IN AN EXCEPTIONAL RURAL PROPERTY. You will appreciate the spacious rooms-kitchen with new stainless steel appliances, white cabinets, backsplash. Wide plank flooring throughout. LOTS of storage and closets, 2 bedrooms, 4pc bath, stacked washer and dryer. Enjoy covered porch and scenic views. Tenant pays hydro, propane metered separate. (id:59646)
155 Doon Road Unit# Upper
Kitchener, Ontario
This beautifully renovated main-floor unit (2021) offers Modern living in a prime location. Featuring three spacious bedrooms, this home boasts sleek modern finishes throughout. The stunning open-concept kitchen is equipped with stainless steel appliances, a large island with seating, and ample cupboard space, seamlessly flowing into the bright living and dining areas—perfect for entertaining. Enjoy the convenience of in-suite laundry and a luxurious bathroom with double sinks and a tiled shower/tub combo. Nestled on a quiet street, this home provides easy access to parks, a golf course, shopping, schools, public transit, and major highways for effortless commuting. Don’t miss this fantastic leasing opportunity! (id:59646)
9440 Eagle Ridge Drive Unit# 19
Niagara Falls, Ontario
Welcome to Eagle Ridge Estates Unit #19 located in the beautiful Fernwood Estates neighbourhood. As you step inside this charming spacious 2+1 bedroom Semi-detached bungalow you are greeted with vaulted ceilings that enhance the open floor plan. Featuring a great room with a gas fireplace. The kitchen is a chef's delight featuring granite countertops and a breakfast bar. Off the living room you will find a large deck. The spacious primary suite includes a walk in closet and ensuite bathroom. There is a main floor laundry/mud room on the main floor that opens to the double car garage. The finished basement expands your living space featuring a large rec room with a second gas fireplace, a third bedroom with walk in closet, a cold cellar, a third full bathroom and massive storage room. This home boasts a spacious double car garage and double private driveway. A lovely front second bedroom with large closet can also serve as an office or den. This lovely home in Fernwood Estates neighbourhood combines convenience and luxury. The property is fully serviced with snow removal and lawn/garden care. This unit is the only semi-detached building in the Estate Village comprised of attached town homes. Close to parks, shopping, highway access and the falls; this a a home you do not want to miss!! Take a look at the 3D Matterport and see everything this property has to offer! (id:59646)
N/a Norfolk County Rd19e
Wilsonville, Ontario
Stunning building lot on approximately 37.1 acres of prime Norfolk County mixed farmland and bush. Build your dream home on this picture-perfect site, set back off the quiet paved road and behind the front treed area, offering you tremendous privacy. Approx. 6 workable sandy loam acres that have most recently been in a cash crop rotation but were previously used for market gardening. This property is also located just a short drive to neighbouring cities: Brantford 20 mins, Ancaster/Hamilton 45 mins, Tri-Cities 45 mins. Woodstock 30 mins. London 45 mins so commuting is simple and pleasurable. Properties like this one are very rare. Escape the city life and get started building today! (id:59646)
N/a Norfolk County Rd19e
Wilsonville, Ontario
Stunning building lot on approximately 37.1 acres of prime Norfolk County mixed farmland and bush. Build your dream home on this picture-perfect site, set back off the quiet paved road and behind the front treed area, offering you tremendous privacy. Approx. 6 workable sandy loam acres that have most recently been in a cash crop rotation but were previously used for market gardening. This property is also located just a short drive to neighbouring cities: Brantford 20 mins, Ancaster/Hamilton 45 mins, Tri-Cities 45 mins. Woodstock 30 mins. London 45 mins so commuting is simple and pleasurable. Properties like this one are very rare. Escape the city life and get started building today! (id:59646)
105 Glenariff Drive
Freelton, Ontario
Welcome to Antrim Glen! This is your opportunity to live in this highly sought after adult lifestyle community in a beautiful Flamborough location. Quick drive to HWY for commuters and perfect for downsizers looking for a simplified lifestyle. This 3 bedroom/2 full bath carpet free bungalow features 1561 sq. ft. of living space. The entry features a welcoming foyer with interior access to the attached garage, main floor laundry, and plenty of closet space. The open concept living/dining room has loads of natural light, fireplace, large kitchen and gorgeous views of the private/treed yard with no rear neighbours. Enjoy direct outdoor access to the wrap around deck to enjoy BBQs with friends and family. The lower level features 2 additional rooms perfect for home office, gym, guest room, or recreation room and a huge amount of storage in the unfinished area. 2 private parking spots. Recent upgrades include: furnace (2022), A/C (2023), main floor flooring/baseboards (2022), front door/casing (2022), freshly painted throughout (2022). Community amenities include a salt water pool, gym, sauna, pool tables, horseshoe pits, shuffleboard and a community centre. Do not miss out! Book your showing today! (id:59646)
34 Norman Street Unit# 304
Brantford, Ontario
Welcome to The Landing! Brantford’s newest and most exciting condo development paying homage to The Brantford Flying Club and available for immediate occupancy! This premium SW corner unit on the third floor boasts 900 sf with 9’ ceilings, 1 Bedroom + den, 2 full bathrooms, a contemporary open concept design, and a sprawling 200 sf wrap around balcony with an amazing view! Beautifully finished, including LVP flooring throughout, solid surface counters and the “Premium Appliance Package” which includes a stainless-steel fridge, convection range, microwave hood, dishwasher, stacking washer & dryer (located in-suite). Two parking spots included. The building amenities are incredible and showcase a rooftop patio, speakeasy, fitness studio, and library. This outstanding north-end location is situated right in front of Hwy 403 access and a short walking distance to all of Brantford's finest amenities. This is a top-tier unit inside of an extremely well-built and innovative condo building, do not miss out. (id:59646)
8 Sheffield Terrace
Collingwood, Ontario
RARE OFFERING. Tucked away on a quiet cul de sac, and just down the trail to the pristine waters of Georgian Bay, this FULLY renovated 2+2 bedroom, 2 bath, raised bungalow with over 2000sqft finished is perfectly situated in an exclusive enclave just minutes away from the heart of Collingwood and Blue Mountains with direct access to the coveted trail system. This area is a SECRET!! The main floor features a sun-filled, new custom kitchen with new island to be installed with seating for 4, complete with new S/S appliances, and quartz countertops making it the ideal spot to entertain. The bright and open concept dining and living room area with gas fireplace, new hardwood floors, and vaulted ceilings lead to a walkout to an expansive deck and totally backyard private oasis. The lower level of this raised bungalow features 2 large bedrooms, with full size windows, a full bathroom and a huge family room with new flooring throughout. This hidden gem is the perfect blend of fashion and functionality, in an unparalleled location awaiting your arrival. Don't forget your walking shoes and explore the surrounding trails, right from your very own doorstep. Beautifully landscaped, new roof, new HVAC thermo heat system with on demand water, new garage doors, **Fully furnished**. schedule your private tour today! (id:59646)
237 West Shore Drive
Tiny, Ontario
A one-of-a-kind Georgian Bay WATERFRONT home where luxury meets lakeside serenity. Located in the prestigious THUNDER BEACH area, this masterpiece offers an unparalleled lifestyle for those seeking the perfect blend of sophistication, tranquility, and community. STEP INSIDE ELEGANCE! Every detail of this home has been thoughtfully designed to exude modern charm and timeless elegance. The open-concept layout showcases soaring cathedral ceilings and expansive windows framed by sleek glass railings, allowing breathtaking panoramic views of Georgian Bay to take center stage. Warm herringbone-style white oak flooring flows throughout, complementing the porcelain countertops and meticulously crafted tiled accents. The gourmet kitchen is a chef's dream, featuring an invisible induction stovetop that seamlessly blends with the sleek, minimalist design. Whether entertaining guests or enjoying quiet evenings, programmable indoor and outdoor lighting systems let you set the perfect ambiance. OUTDOOR PARADISE! This property is more than a home it's a private retreat. The extensive permanent docking system offers deep water access, perfect for boating, jet skis, and other marine adventures. Lush irrigated gardens, multiple patios, and a sandy beach create an idyllic setting for relaxation and recreation. Imagine spending your days playing volleyball by the water or unwinding on your private patio while soaking in the beauty of the bay. UNMATCHED COMMUNITY AND LIFESTYLE! Owning this property means becoming part of a vibrant community that offers both privacy and a sense of connection. Enjoy tennis, golf, and clubhouse gatherings, or explore nearby trails for hiking, biking, and snowshoeing. Conveniently located, this home is just minutes from charming local restaurants and delis, with big-box stores, quaint downtown shops, and theaters only 20 minutes away. ADDITIONAL FEATURES: Hydro bills average $180/month, HIGH SPEED INTERNET, outlet for hybrid vehicles (id:59646)
140 Gold Street W
Southgate, Ontario
Back To Back Semi-Detached. 1825 Square Ft. Open Concept. Will Be Built For Possession May 2025. Built-In Oversize Garage. On Demand Hot Water Tank (Rental) Excellent Layout. Quality Finishing. Full Basement Ready To Finish. HST In Addition To. (id:59646)
270 Young Street
Southgate, Ontario
Development Potential. 3.025 Acres Of Vacant Land In Dundalk. Potential For Development Of Single Detached Residential Or Multi Family Residential. Major Development In Dundalk With 800 New Homes Now Being Built. Zoned R2- H, R3-341- H And Ep. Inquire For More Information. (id:59646)
14 North Ridge Terrace
Kitchener, Ontario
BRAND NEW MODERN LUXURY HOME backing onto Chicopee Park & Ski Resort! Proudly presented by Hanna Homes, a reputable high-end luxury builder with successful projects across Ontario. Only 14 homes will be built in this upscale subdivision accessed by a new private road ‘North Ridge Terrace’ surrounded by nature and lush forestry for optimal privacy. Lot 14 offers 3654 square feet of luxurious living space above grade. For a limited time, the builder is also including an additional 1066 square foot finished basement for a total of 4720 square feet. This spectacular two-storey walk-up home is elevator-ready and has a triple car (tandem) garage. Built with superior construction, exceptional quality and a pristine attention to detail using the highest level of materials and craftsmanship – designed for the most discerning buyers. The main level will feature impressive principal rooms with a gas fireplace and floor-to-ceiling windows allowing for beautiful natural light. A stunning gourmet kitchen designed for entertaining or culinary experts will be the perfect accompaniment. The upper level will feature 4 spacious bedrooms each with their own ensuite bathroom including an exquisite primary suite with a private glass balcony to enjoy breathtaking views of Chicopee Park. The Chicopee Heights neighbourhood is conveniently located with easy access to schools, shopping, restaurants, and highways (7, 8, 85 and 401). For outdoor enthusiasts, there is direct access to walking trails literally in your backyard as well as the Chicopee Ski and Tube Park. The private road will offer snow removal, private garage removal and common elements with a $185 per month road fee. This incredible Kitchener location is only an hour from Toronto. A full information package is available including approved home designs and drawings. (id:59646)
30 Hugo Crescent Unit# 312
Kitchener, Ontario
Why rent when you can own? Unit #312 is a great opportunity for a first time buyer, investor or anyone looking to downsize without the up-keep of a detached home. Located on a quiet cul-de-sac this carpet free 1 bedroom plus den(office) has a renovated bathroom, in-suite laundry and plenty of room for storage. Includes an exclusive parking space and a large storage locker. The building also offers a party room, workshop, exercise room, coin laundry(if needed) and an elevator. Great location! Near parks, schools, grocery stores, public transit and just minutes to expressway. Immediate possession is available for a speedy closing. (id:59646)
598 6th Street E
Owen Sound, Ontario
Calling all first time homebuyers! Live in one unit and have your tenants pay a big portion of your mortgage! Great for multi-generational families. This is a fabulous way to get into the real estate market and start building equity now! Or if you're a real estate investor, this is your chance to add a quality duplex to your portfolio. This large duplex, conveniently located on the east hill, is close to the hospital, shopping and schools. The 2 bedroom main floor unit also has use of the partially finished basement and the second floor unit has use of the finished attic. Both tenants pay their own hydro and share the gas bill. Wiring has been updated and it is heated by a gas hot water boiler system. Deep back yard with lots of parking. This duplex is priced to sell! Monthly Rental Income is $2,340. Expenses: Gas $3,409, Water/Sewer $2,983, Water Heater Rental $303, Insurance $1,107, Taxes $4,909, Snow Removal $650. (id:59646)
598 6th Street E
Owen Sound, Ontario
Calling all first time homebuyers! This property can easily be converted back to a single family home or you could keep it as a duplex and live in one unit and have your tenants pay a big portion of your mortgage! Great for multi-generational families. This is a fabulous way to get into the real estate market and start building equity now! Or if you're a real estate investor, this is your chance to add a quality duplex to your portfolio. This large duplex, conveniently located on the east hill, is close to the hospital, shopping and schools. The 2 bedroom main floor unit also has use of the partially finished basement and the second floor unit has use of the finished attic. Both tenants pay their own hydro and share the gas bill. Wiring has been updated and it is heated by a gas hot water boiler system. Deep back yard with lots of parking. This duplex is priced to sell! Monthly Rental Income is $2,340. Expenses: Gas $3,409, Water/Sewer $2,983, Water Heater Rental $303, Insurance $1,107, Taxes $4,909, Snow Removal $650. (id:59646)
900 Berford Street
South Bruce Peninsula, Ontario
Discover an exceptional property with versatile "HIGHWAY - C6" zoning, offering endless possibilities for both residential and commercial use. This meticulously designed property features a spacious 3 bedroom,2 full bath residential unit on the second level, ideal for those seeking a live/work arrangement or a rental income opportunity. Additionally, a separate in-law suite on the main level boasts an open concept layout with modern kitchenette and new appliances. Thoughtfully upgraded with soundproofing insulation between floors and new LED lighting throughout, this property exemplifies quality craftsmanship. Step out onto the expansive5 00 square foot deck off the second floor dining room, complete with a new glass railing, offering a serene outdoor retreat. Convenient features include an attached insulated garage and a separate office with its own entrance, providing added functionality. Furthermore, a insulated detached 32' x24' garage with an office, storage room, and oversized 9 foot overhead garage door adds value and versatility to the property. Boasting recent upgrades such as new flooring and windows in upper living room, dining room, primary bedroom and den, this property is truly turnkey and ready to fulfill your vision. Seize this exceptional opportunity to own a property that combines functionality, modern design, and a prime location. (id:59646)
#2 - Medicwear - 84 Charing Cross Street
Brantford, Ontario
Business Opportunity in Brantford! Looking for a rewarding business with growth potential in a steady industry? MEDICWEAR, a trusted Brantford staple for over 17 years, is now available for purchase! Specializing in high-quality medical uniforms, apparel, custom embroidery, accessories, and gifts for medical professionals, this well-established business serves a loyal local customer base, including hospitals, dental offices, wellness centers, and a longstanding relationship with Brantford General Hospital (BGH) for their uniform needs. Located in a prime, high-traffic leased location, MEDICWEAR features a spacious showroom, two fitting rooms, a private work area in the back, and a comfortable sitting area. The business comes fully equipped with inventory, embroidery machine, and all essential equipment making it a turn-key operation. As the current owner prepares for retirement, this is the perfect opportunity for an entrepreneur to step in and take build the business to new heights! With clients in the medical industry who consistently require uniforms, the demand for products and services remains steady and reliable year after year. Don't miss out on the chance to own this beloved Brantford business! (id:59646)
8-14 North Ridge Terrace
Kitchener, Ontario
ATTENTION BUILDERS & DEVELOPERS: This prime investment opportunity offers seven brand new serviced luxury building lots (8-14) backing onto Chicopee Park & Ski Resort. Only 14 homes will be built in this modern upscale subdivision accessed by a new private road ‘North Ridge Terrace’. The Chicopee Heights neighbourhood is conveniently located with easy access to schools, shopping, restaurants, and highways (7, 8, 85 and 401). For outdoor enthusiasts, there is direct access to walking trails literally in your backyard as well as the Chicopee Ski and Tube Park. The private road will offer snow removal, private garage removal and common elements with a $185 per month road fee. This incredible Kitchener location is only an hour from Toronto. A full information package is available including approved home designs and drawings. All lots are serviced and ready to build! (id:59646)
Lot 8 North Ridge Terrace
Kitchener, Ontario
ATTENTION BUILDERS & DEVELOPERS or BUILD YOUR LUXURY DREAM HOME: This brand-new premium serviced (5000 sq. ft.) pie-shaped building lot offers 86.83 ft. of frontage on a cul-de-sac backing onto Chicopee Park & Ski Resort. Only 14 homes will be built in this modern upscale subdivision accessed by a new private road ‘North Ridge Terrace’. The Chicopee Heights neighbourhood is conveniently located with easy access to schools, shopping, restaurants, and highways (7, 8, 85 and 401). For outdoor enthusiasts, there is direct access to walking trails literally in your backyard as well as the Chicopee Ski and Tube Park. The private road will offer snow removal, private garage removal and common elements with a $185 per month road fee. This incredible Kitchener location is only an hour from Toronto. A full information package is available including approved home designs and drawings. All lots are serviced and ready to build! (id:59646)
237 Parkdale Avenue N Unit# 2nd Floor
Hamilton, Ontario
Fantastic opportunity to lease this 2500 sq. ft. freshly renovated office space situated on the second floor of a very popular neighbourhood plaza. Located in the East End of Hamilton in a very busy traffic area with great visibility just minutes to the Redhill Parkway and the QEW. Property offers plenty of parking spaces and is ideal for many professional office uses such as Medical/Dental, Call center, Legal and Accounting. (id:59646)
103 Dove Drive
Thornbury, Ontario
For more info on this property, please click the Brochure button. Welcome to Thornbury Meadows, a 55+ adult lifestyle community in beautiful Thornbury, Ontario! This 1.5-storey townhouse offers 2 bedrooms, a den/office, and 2.5 baths, designed for comfort and convenience. The main floor features a spacious primary bedroom with a private ensuite bath, the den/office, and a convenient laundry room for easy, one-level living. The modern, open-concept layout boasts luxury vinyl flooring throughout the main level, with a sleek kitchen featuring quartz countertops and ample cabinetry. The second floor includes a large bedroom and a full bath, perfect for guests or additional living space. Enjoy your mornings on the charming covered front porch or unwind in the evening on the private rear porch. The home also includes a single-car garage for added convenience and storage. Located in Thornbury Meadows, a vibrant 55+ community, this property offers access to local amenities such as shops, dining, parks, and recreational activities. Enjoy the close proximity to Georgian Bay and the Blue Mountains for outdoor adventures. Offering a low-maintenance lifestyle with fewer responsibilities than potentially freehold ownership. This home combines modern style and convenience with the perks of community living. (id:59646)
Pt Lt20 Con 20
Chatsworth, Ontario
Nice Country building Lot. Some clearing was done several years past, comes with access to McCullough Lake boat launch (id:59646)
1403 Hidden Valley Road
Burlington, Ontario
NEW FAMILY? A COUPLE ESCAPING THE BIG CITY? Or INVESTORS! Rare opportunity to build on a vacant +/-1.17 acre, wooded building lot with almost 180ft of frontage. Purchase this gorgeous lot with plans & approvals included to build a modern chalet style dwelling that compliments the surrounding landscape. An open concept, rustic and cozy home plans embedded into the quiet Aldershot greenspace. Your entrance into the street is a winding drive through beautiful Hidden Valley Park which caters to family adventures and team sports. The park includes a playground with splashpad, baseball diamonds, hiking trails an a hobby rail club. Across from the property and along the entire street has Grindstone Creek where wildlife and a variety of fish species are seen regularly. The end of the street brings you to the Bruce Trail for endless hiking and biking trails. Minutes to RBG, Burlington village/waterfront, golf, shopping, restaurants, highway access, GO Train Station and the Aldershot community, there's a reason why this location is called Hidden Valley. (id:59646)
51 Benton Street
Kitchener, Ontario
Excellent Investment Opportunity with solid Net Operating Income. Beautifully renovated & well-maintained multi-story, multi-tenant, retail/medical/office. All the current tenants are in the medical field. Ample Parking. Great central Kitchener location. Zoned Commercial Residential Three Zone (CR-3) which allows for many uses. Currently under discussion with City of Kitchener planner for a Multi-family development consisting of 250 units. Long-term leases in place with quality tenants, fully leased. (id:59646)
51 Benton Street
Kitchener, Ontario
Excellent Investment Opportunity with solid Net Operating Income. Beautifully renovated & well-maintained multi-story, multi-tenant, retail/medical/office. All the current tenants are in the medical field. Ample Parking. Great central Kitchener location. Zoned Commercial Residential Three Zone (CR-3) which allows for many uses. Currently under discussion with City of Kitchener planner for a Multi-family development consisting of 250 units. Long-term leases in place with quality tenants, fully leased. (id:59646)
306 Blackburn Drive
Brantford, Ontario
Welcome home to 306 Blackburn Drive in Brantford, a stunning 2 storey home in Brantford’s Empire West Brant community! The beautifully maintained exterior offers an attached 2-car garage with a stamped concrete and aggregate driveway and walkway leading to a double-door entry and continuing around to the backyard. This spacious 2,284 sq ft home offers 3+1 bedrooms and 3.5 bathrooms, with fresh paint throughout (2024) and newly added pot lights. The front foyer offers 9ft ceilings, a mirrored closet and a 2pc powder room. Hardwood floors flow through the crown-moulded dining and living rooms, separated by a double-sided fireplace. The living room’s large windows line the exterior wall and its open-concept layout connects seamlessly with the spacious kitchen with recessed lighting throughout. The bright kitchen features stylish cabinetry, stone countertops, a breakfast bar with seating, and stainless steel appliances including a gas stove, over-the-range microwave, and built-in dishwasher. Just off the kitchen is a sunroom with tiled floors, large windows, a cozy fireplace and direct access to the backyard. A few steps up from the main floor is a spacious family room with recessed lighting and a private double-door balcony. New laminate flooring continues up to the bedroom level, which offers 3 bedrooms including a primary with walk-in closet and a 4pc ensuite featuring a tub and separate shower. The top floor also includes a 4pc bathroom and convenient laundry room. The finished basement offers new tile flooring, a 4th bedroom, and a 4pc bathroom. The fully fenced backyard features a stamped concrete and aggregate patio, ideal for entertaining, relaxing or play. Located in a family-friendly neighbourhood near excellent schools, parks, shopping, and trails! Features include: central air, surround system, security & surveillance system, water softener and solar electric panel system. (id:59646)
24 Eaton Place
Hamilton, Ontario
Welcome to 24 Eaton Place, a lovely 3-bedroom, 1.5-bathroom home in Hamilton’s family-friendly McQuesten neighbourhood. This home offers a bright and cozy main floor featuring a welcoming living room, a functional kitchen with a walkout to the back deck, and a 4-piece bathroom. The upper level boasts three generous-sized bedrooms, each with ample closet space. The finished basement provides added versatility, with a rec room perfect for a playroom, gym, or additional living space. You'll also find a convenient 2-piece bathroom, a laundry area with brand-new appliances, and a bonus storage room for all your extras. Step outside to enjoy the large fenced backyard, complete with a storage shed and a deck with an overhang—ideal for relaxing or entertaining. Located near parks (with a new splash pad and skate park coming soon), schools, and offering easy highway access, this home is perfect for families and commuters alike. Furnace and A/C were updated in 2016 for your comfort. (id:59646)
423 Upper Ottawa Street
Hamilton, Ontario
Fantastic Opportunity on the Hamilton Mountain! This well-maintained 2+2 bedroom duplex offers endless possibilities for investors, multi-generational families, or buyers looking to offset their mortgage with rental income. The main level features a bright and spacious 2-bedroom unit with updated flooring, a modern kitchen, and a large living/dining area perfect for entertaining. The lower level is a fully finished 2-bedroom in-law suite with a separate entrance, full kitchen, 4-piece bathroom, and its own laundry-ideal for rental or extended family. Located in a quiet, family-friendly neighbourhood, just minutes from schools, parks, shopping, and easy access to the LINC and all major transit routes. Additional features include a deep backyard, ample parking, and income potential with separate hydro meters. Live in one unit and rent the other, or rent both-this property is turn-key and full of potential! (id:59646)
54 Woods Road
Carling, Ontario
Welcome to 54 Woods Rd, a 4.4-acre property that offers the perfect canvas for your dream home. With a driveway already in place and an area cleared you can begin planning and building your ideal residence right away. The property provides direct access to the snowmobile trail at the back making it a fantastic spot for outdoor enthusiasts. You can easily hop on your ATV or sled at home and enjoy the trails.\r\nThe land features mature trees and level ground providing a serene and picturesque setting. While there are some low areas the overall flat terrain makes it ideal for building. Its proximity to the highway ensures easy access and you're only 15 minutes away from Parry Sound where you'll find all the amenities you need. Additionally the property is close to Shebeshekong Beach and Georgian Bay offering even more recreational opportunities. Whether you're looking to build a permanent residence or a seasonal getaway, 54 Woods Rd presents an exceptional opportunity. (id:59646)
1 Sons Street
Springford, Ontario
STUNNING RENOVATED BUNGALOW ON 1/3 OF AN ACRE IN SPRINGFORD! Only 5 min to Tillsonburg and 15 minutes to Woodstock and 401. Welcome to 1 Sons St, a beautifully updated 4-bedroom, 3-bathroom carpet-free home, meticulously renovated from top to bottom. The bright and airy, open-concept main level features a stunning all-white eat-in kitchen with black hardware, stainless steel appliances, and a generous family room with large windows for abundant natural light. The primary suite boasts sliding barn doors leading to a modern ensuite with his-and-her sinks. A fully finished basement offers two additional rooms, perfect for extra bedrooms, a gym, or a home office, plus a dedicated laundry room with ample storage. The expansive backyard features a large deck, ideal for outdoor enjoyment. Conveniently located within 10 minutes to all of Tilsonburg's amenities such as shopping, restaurants and more! Don't miss this move-in-ready gem! (id:59646)

