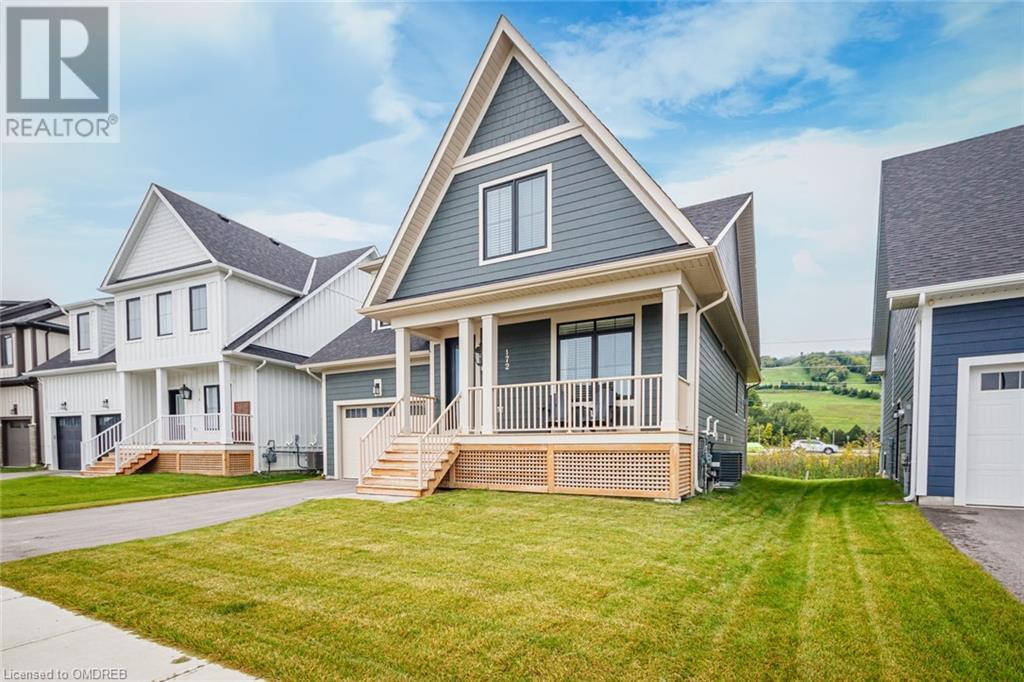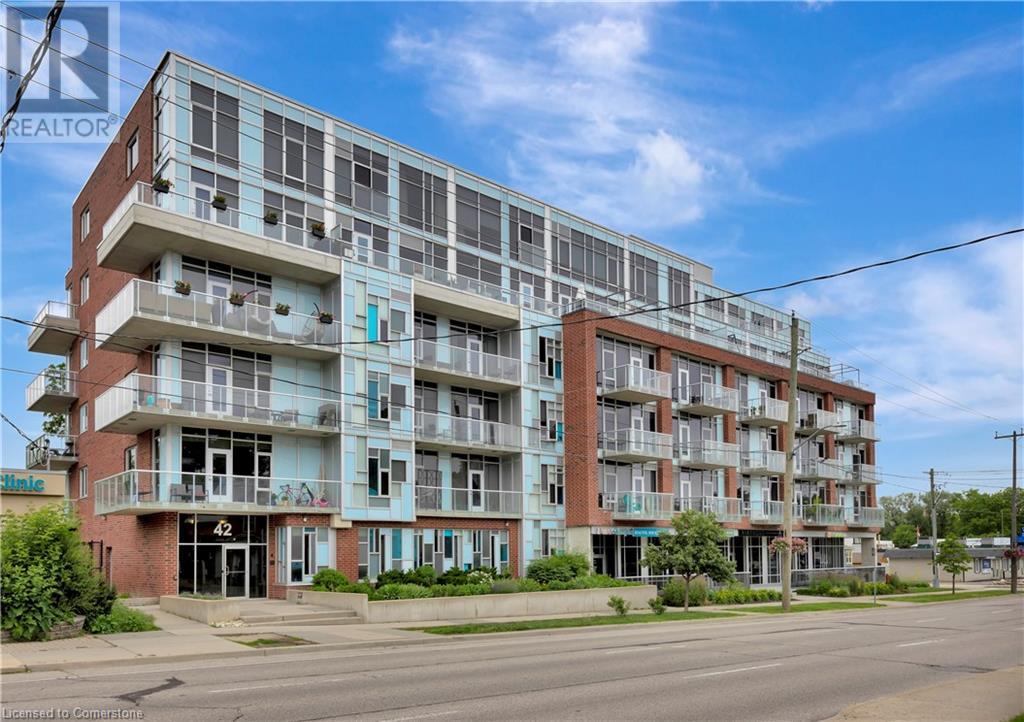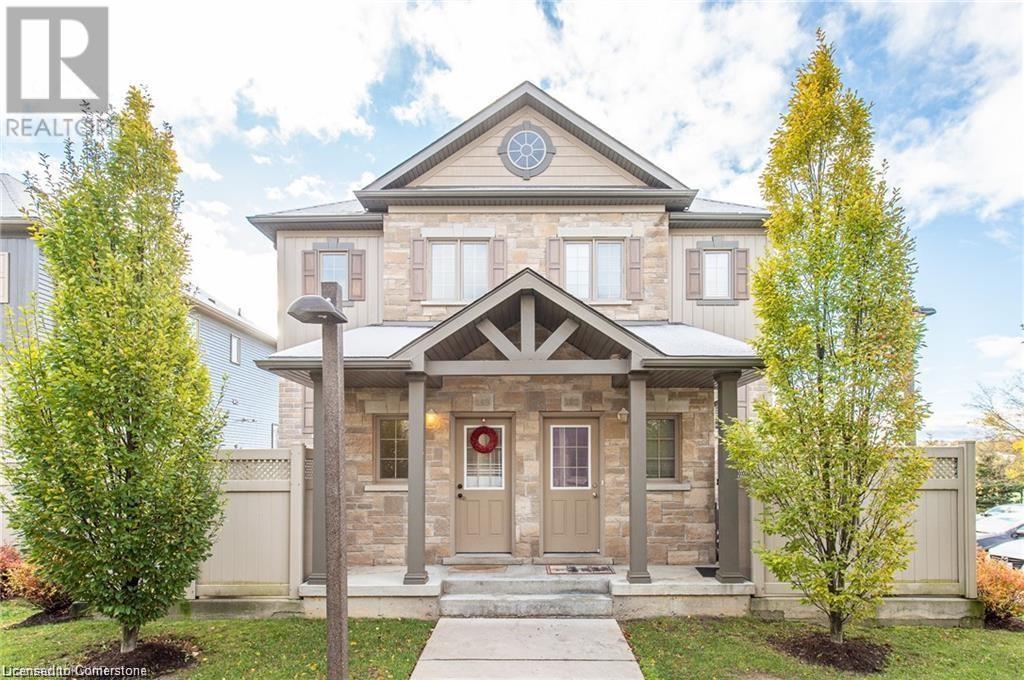281 Concession 2 Townsend
Norfolk, Ontario
50 acres of sandy loam soil in Norfolk County with approx. 28 workable acres with the remainder in bush. This property comes with two airstrip/runways each approx. 1,000 feet long, one running North/South and the other East/West with potential to extend, perfect for the aviation enthusiasts. Build your dream home here and never pay to heat your home again as this property comes with it's own Natural Gas well. This parcel of land is located on a quiet side road with Highway 403 access only 15 minutes away. (id:59646)
281 Concession 2 Townsend
Norfolk, Ontario
50 acres of sandy loam soil in Norfolk County with approx. 28 workable acres with the remainder in bush. This property comes with two airstrip/runways each approx. 1,000 feet long, one running North/South and the other East/West with potential to extend, perfect for the aviation enthusiasts. Build your dream home here and never pay to heat your home again as this property comes with it's own Natural Gas well. This parcel of land is located on a quiet side road with Highway 403 access only 15 minutes away. (id:59646)
172 Courtland Street
The Blue Mountains, Ontario
This stunning Beckwith model is located in the most coveted area of Windfall! Picture yourself sipping your favorite drink while taking in breathtaking views of the ski hill—an inspiring live canvas that invites you to hit the slopes or explore the exceptional hiking trails right outside your door. Along with its prime location, this home boasts high-end upgrades, including quartz countertops, premium flooring throughout, custom lighting, a servery addition, a mudroom, and a fully finished basement featuring extra bedrooms and a spacious rec room perfect for hosting guests. The kitchen is equipped with a 36” gas range and countless other luxurious touches. Whether you're looking for your forever home or a seasonal retreat, this property is a true gem. As part of the Windfall community, you’ll also enjoy year-round access to the pool, hot tub, gym, sauna, and gathering room. Don’t miss out on this incredible opportunity! (id:59646)
78 Connor Avenue
Collingwood, Ontario
This beautifully updated Georgian Meadows home is available for a 4-month ski season rental. Featuring designer décor and flexible rental dates, this spacious property includes a double garage and a large lot, all just under 10 minutes from Blue Mountain and several private ski clubs. Enjoy the convenience of being steps from downtown Collingwood while making this 3+1 bedroom home your winter retreat. (id:59646)
172 Courtland Street
The Blue Mountains, Ontario
This exceptional home is the perfect retreat for the upcoming ski season, offering stunning, ever-changing views of skiers from the kitchen, family room, and bedrooms. The main floor features a primary bedroom, with three additional bedrooms on both the second and lower levels, providing ample space for your family. Located within walking distance to the south chair lifts of Blue Mountain and the vibrant Blue Mountain Village, this home offers both convenience and luxury. As part of the Windfall Community, you'll have access to top-tier amenities, including an outdoor heated pool, hot tub, sauna, gym, and party room. With premium upgrades and spacious living areas, this home is ideal for enjoying the ski season in style. Listed at $10,000 per month with a 3-month minimum, flexible dates available. (id:59646)
78 Connor Avenue
Collingwood, Ontario
This impeccably renovated home showcases flawless designer finishes throughout, with every detail thoughtfully executed. Spanning all three levels, it features custom built-ins, a brand-new kitchen, updated lighting, and quartz countertops, all set on an oversized property. Located just steps from scenic trails and within walking distance of downtown Collingwood, you'll have easy access to all the town's attractions. Additionally, 78 Connor is only a short drive to Osler and Blue Mountain ski hills and village, making it the ideal location to enjoy everything Collingwood has to offer. The home is also available for purchase fully furnished. (id:59646)
13080 Centreville Creek Road
Caledon, Ontario
Welcome to this beautiful home in Caledon, offering approximately 2,700 sqft of thoughtfully designed living space. Nestled on a fully fenced lot near the city, this residence features a striking blend of brick and stone construction. Inside, you'll find a spacious layout with four bedrooms, with an additional two bedrooms in the finished basement. The basement includes a separate entrance, perfect for extended family or guests. The main floor is enhanced with new kitchen upgrades, elegant porcelain tiles, and a vaulted ceiling in the living room, where a cozy wood-burning fireplace awaits. The home also includes a unique loft space behind the garage for extra storage. This stunning home also boasts an impressive 21 parking spaces! Whether you're hosting gatherings, have multiple vehicles, or need ample space for RVs and guests, this property has you covered. The expansive driveway and dedicated parking area provide unmatched convenience and flexibility for your lifestyle. Enjoy the peace of mind that comes with having plenty of room for everyone and everything. This home truly offers the best in comfort and practicality don't miss out on this one-of-a-kind opportunity! (id:59646)
345 Briarmeadow Drive Unit# 309
Kitchener, Ontario
Completely updated, 2 bed, 2 bath corner unit with in-suite laundry and contemporary finishes that shows like a model suite. The open concept layout allows for cross ventilation and lots of natural light from two sides. With large sliding doors to the covered balcony, this unit is bathed in sunlight. Carpet free with luxurious, high-end finishes, Nest thermostat, upgraded light fixtures and pot lights throughout. A spacious main living area includes kitchen, dining and living rooms. The custom kitchen features ceiling height cabinets, top of the line Bosch appliances, quartz counters, and modern subway tile backsplash. With wall to wall, high-gloss closets, a pass-through area featuring custom shoe racks and a make-up counter, you will have a tough time finding a master bedroom with more storage space. The luxurious 4-piece master ensuite features a beautiful vanity with double sinks, large floor tiles and subway tiles in the shower. The other three-piece bathroom has a floating vanity finished in high-gloss and an oversized walk-in shower with zero edge entry, handheld and rain shower heads, and impressive linear drain to service the second bedroom and main living area. At the front entry, there is a large walk-in closet with a stacked washer/dryer and custom cabinetry for loads of extra storage. This is one of the few units that has in-suite laundry. Freshly painted, upgraded doors and hardware, beautiful sliding barn doors in the master bedroom and laundry, custom window coverings, water softener, reverse osmosis system and wheelchair accessible. The corner location is just steps to the designated parking space. The overall building is incredibly quiet and well maintained with secured front entry, an indoor party room and outdoor patio area for shared use. Close to schools, parks, public transportation, shopping, walking trails and minutes to the 401. The sum of all the parts makes for a truly turn-key and amazing unit in a fantastic location that must be seen. (id:59646)
42 Bridgeport Road E Unit# 307
Waterloo, Ontario
Welcome to loft living in Uptown Waterloo! This stunning 690 sq. ft. 1 bed + DEN unit boasts soaring10'ceilings and is conveniently located within walking distance to everything Uptown Waterloo has to offer.Theloft is exceptionally bright, featuring expansive wall-to-wall and floor-to-ceiling windows that flood thespacewith natural light. The kitchen is complete with granite countertops, a travertine backsplash, crownmoulding,under-cabinet lighting, and stainless steel appliances. The bathroom includes a vessel sink, slatefloors, and agranite counter vanity. Throughout the unit, you'll find beautiful maple engineered hardwoodfloors, aspacious walk-in closet in the primary bedroom, and the convenience of in-suite laundry. The denoffers anideal office workspace or could function as a nursery or 2nd bedroom. The balcony offers enoughspace for a2-person outdoor dining set. The entire unit was just painted! Additional amenities include a same-floorstorage locker (super convenient), underground parking, and access to an exercise room, party roomandsecond level roof top terrace which features a community garden, BBQ and lounge space. Don't misstheopportunity to view this exceptional condo today! (id:59646)
931 Glasgow Street Unit# 28b
Kitchener, Ontario
Spacious townhouse, part of a perfectly maintained condo complex with low condo fee. Open concept kitchen and dining room, bright living room, main floor laundry. Located within walking distance of grocery stores, pharmacies, elementary and secondary schools. 3 bedrooms and 2 bathrooms, the private patio just outside your front door. Close to schools, Costco, Universities and Boardwalk shopping center. (id:59646)
896 Hollinrake Crescent
Milton, Ontario
Nestled in the heart of the highly sought-after Beaty neighbourhood of Milton, this exquisite Bellingham model by Mattamy Homes offers an unparalleled blend of modern living and classic comfort. ,With 2,409 square feet of thoughtfully designed living space, plus a finished walkout basement, providing additional room for entertainment, a home gym, or a private office.As you approach, the home greets you with a welcoming front porch, setting the tone for the bright and open floor plan inside. Soaring 9 ft ceilings create a sense of space and light, while the expansive family room, centred around a cozy gas fireplace, offers stunning views of the serene green space. The family room seamlessly connects to a bright open kitchen, where you can step out onto the BBQ deck and easily access the inviting heated saltwater pool below—a private oasis with tranquil green space as your backdrop. Imagine unwinding at the end of the day, watching the sunset paint the sky from the comfort of your backyard retreat.Convenience is key with a main floor laundry room providing entry to both the double car garage and the back deck, ensuring easy access to all areas of the home. Upstairs, the carpet-free second floor features four generously sized bedrooms, each designed for comfort. The primary suite has a 5-piece ensuite and a walk-in closet, all with picturesque views of the ravine, starting every morning with a beautiful view. Set within a mature neighbourhood with wider lots, top-rated schools, and picturesque trails, this location caters to both families and professionals. Commuters will appreciate the strategic location, offering seamless access to major highways and public transit, making the journey to work effortless and efficient. This could be your door to a bright new beginning. (id:59646)
295 Wall Street
Warwick (Watford), Ontario
This century home has GREAT POTENTIAL for the handy man or those wanting a project! Featuring two natural gas fireplaces, main floor laundry, enclosed sun porch, large front porch to enjoy your morning coffee and extensive 97 x 246 lot for your kids & pets to play; including large shed for storage. The main floor of this 1.5 storey home is full of character with its custom-made hickory cupboards, built-ins, and maple trim. Upper level is where your TLC comes into play and also has rough in for additional bathroom. Ideal location for the Sarnia or London commuter with Hwy 402 close by; surrounded by all the amenities you may need. (id:59646)













