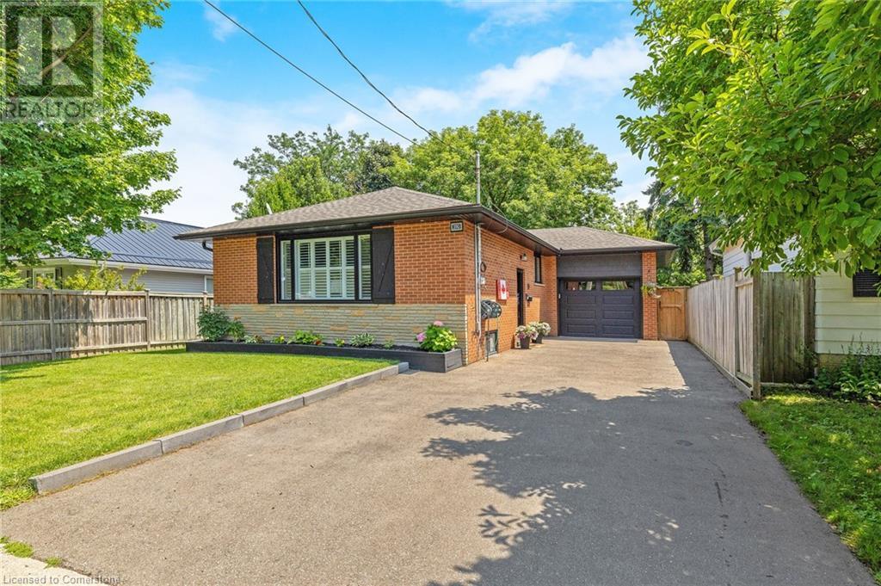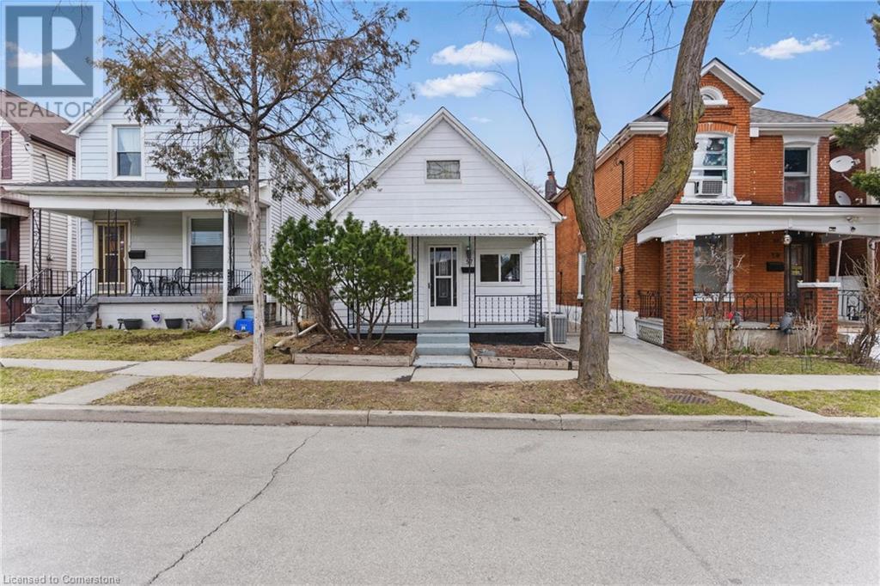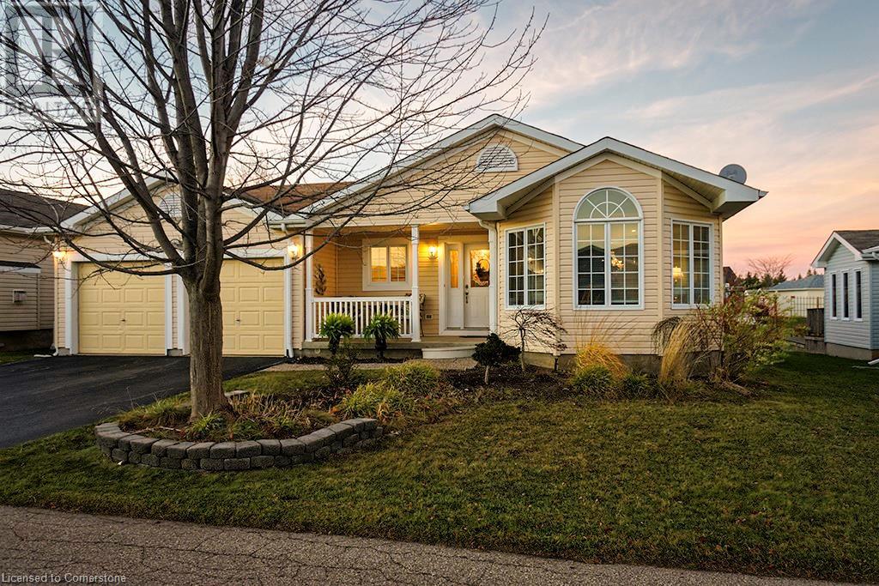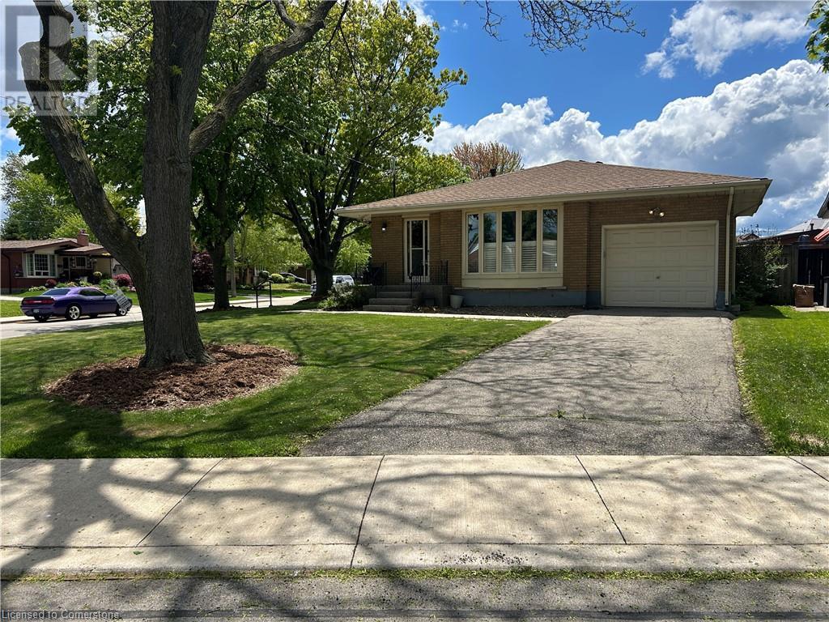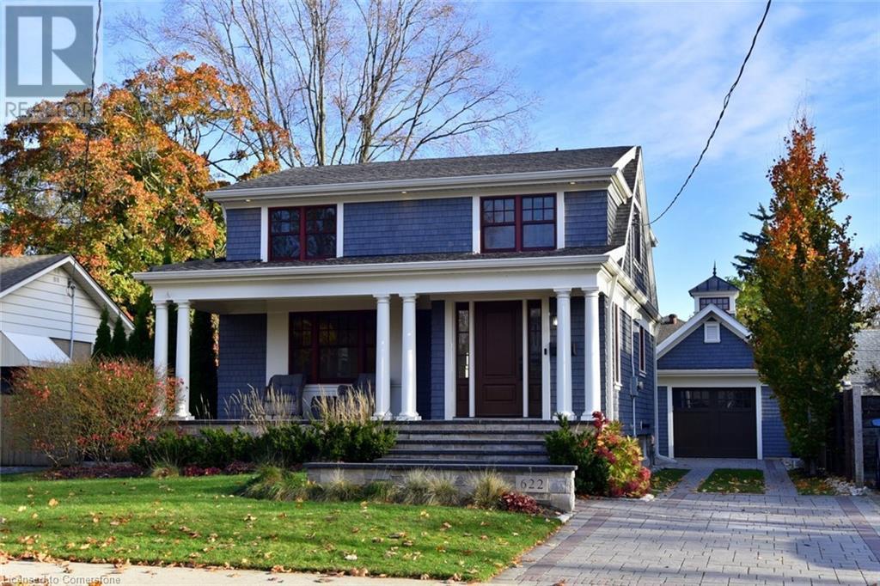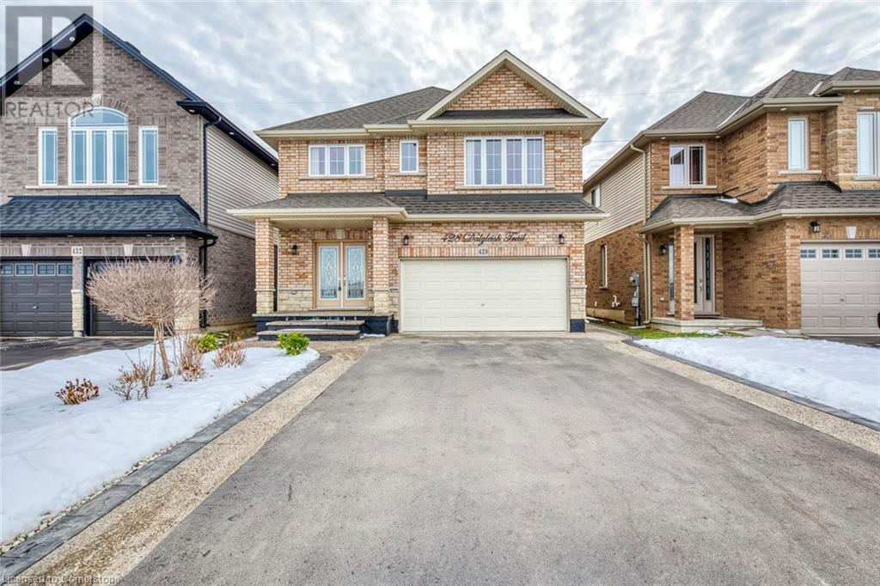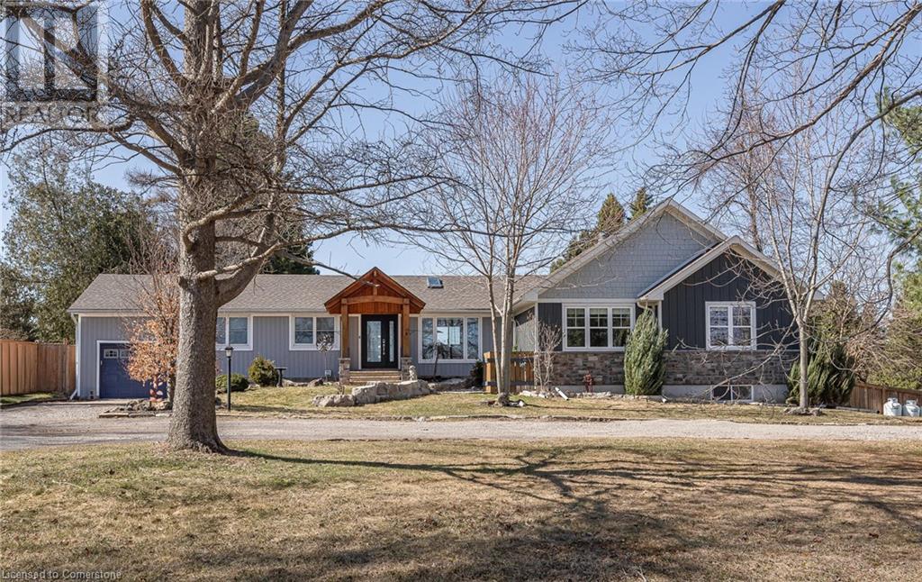390 Woodward Avenue
Milton, Ontario
OFFERS WELCOME ANYTIME! Welcome to this STYLISH 3+1 Bedroom TURN-KEY FULLY RENOVATED BUNGALOW in Sought-After Old Milton that is located on a fabulous 50' x 132' lot! It begins with charming curb appeal and, as you enter the foyer with the beautiful glass railing, you will immediately notice the OPEN CONCEPT FLOOR PLAN. There is a living room featuring a beautiful picture window with California shutters, a dining room and stunning kitchen with under cabinet lighting, stainless steel appliances, island with breakfast bar, waterfall quartz counter, tile backsplash and walkout to the private yard. There are 3 bedrooms and a renovated 3-pc bathroom with separate glass shower on this level. The FULLY FINISHED BASEMENT features wide open space with massive windows to let in the natural light, new carpeting in the recreation room (2025), laundry, FOURTH BEDROOM and updated 4-pc bathroom. There is a large storage room, pot lights and a bonus 220VAC electrical connection. The rear yard has so much space for the KIDS to just ROAM, along with a massive new covered porch and concrete patio, gas BBQ hook up, two sheds and a hot tub. Additional features include: wide plank hardwood flooring throughout the main floor, new windows and PARKING for FIVE CARS (one in garage and four in driveway), access to backyard from garage. Close to all amenities - walk to public and Catholic schools, parks, Mill Pond, Farmers Market, Coffee, Restaurants, Transit and Milton's vibrant downtown. This impeccably maintained home has it ALL ... Simply Move In and ENJOY! See attached for a full list of features and upgrades **This part of Woodward Avenue is subject to traffic calming see attachment** OPEN HOUSE SUNDAY, JUNE 1st from 2pm to 4pm*** (id:59646)
57 Beechwood Avenue
Hamilton, Ontario
This beautifully renovated 3-bedroom backsplit was professionally restored in 2025 after fire damage to the rear of the home, with all work completed through insurance. The result is a like-new property with modern finishes and peace of mind. Step inside to find new vinyl plank flooring throughout most of the home and a modern, redesigned kitchen featuring brand-new cabinetry, a stylish backsplash, and a new stove and dishwasher (2025). The back of the home showcases a new rear window and door (2025), a newly built fence, and a freshly painted exterior adding both privacy and curb appeal. Major system updates include a brand-new roof (2025), furnace and AC (2025), plus new attic insulation for improved efficiency. With two convenient parking spots and all major components recently replaced, this turnkey property is ready to welcome its next chapter. (id:59646)
75 Southshore Crescent
Stoney Creek, Ontario
Discover your dream home just steps from the lake! This stunning 3-bedroom, 2.5-bath townhouse combines comfort and modern elegance. From the moment you enter, the hand-scraped hardwood floors set a warm and inviting tone. The open-concept main floor is perfect for entertaining or relaxing, featuring a sleek kitchen with stone countertops and stainless steel appliances—a true chef's delight. Upstairs, the primary suite offers a private retreat with a spa-like ensuite and custom glass shower. Two additional spacious bedrooms share a beautifully designed bathroom with ample storage, ideal for family or guests. Enjoy the ultimate lifestyle with this home’s unbeatable location. Backing onto a public trail and greenspace leading to the beach, you’ll have easy access to parks, trails, and lakefront activities. Nearby amenities, dining, and recreational opportunities make this property even more desirable. A perfect blend of luxury and convenience, this townhouse is your chance to live your best life. Don’t miss out—make it yours today! (id:59646)
7 Rochelle Crescent
Ridgeway, Ontario
Welcome to 7 Rochelle Crescent! This stunning and well cared for home is the one you have been waiting for and is an absolute must see! Featuring 1+2 bedrooms, 2.5 bathrooms, open concept main floor layout, gorgeous updated custom kitchen with loads of cupboard space, granite counter tops, island, massive primary suite with 4pc. private bathroom and wall to wall custom cabinetry. The lower level features a bright and spacious recroom with gas fireplace, 2 generous sized bedrooms, 3pc. bathroom and plenty of storage space. Bonus 2 tier deck with newer gazebo located off the kitchen and perfect for those who love to entertain! All of this situated on picturesque 75ft. x 103 ft. corner lot backing on to green space, and minutes from downtown Ridgeway, 2 public beaches, friendship trail, local shops, restaurants, and so much more. (id:59646)
156 Gracehill Crescent
Freelton, Ontario
Set amidst the picturesque rolling hills of rural Freelton, this stunning, 2-bedroom, 3-bathroom bungalow is located in the well-established Adult Lifestyle Land Lease Community of Antrim Glen. Offering 1,664 sqft of luxurious space, this home features high-end finishes, including hardwood floors, Italian porcelain tiles, and a magnificent Schonbek chandelier. A partially finished basement with a 3-piece bath add versatility, making it ideal for additional living space or guest accommodations. Outside enjoy a private deck for entertaining family and friends. As a resident, you'll enjoy access the The Glen, a 12,000 sqft recreation centre, featuring an inground saltwater pool, sauna, fitness centre, library, activities, clubs and much more. (id:59646)
2 Melody Court
Hamilton, Ontario
Welcome to 2 Melody court, nestled in a family friendly court where pride of location and community have been staples for generations. This home, cared for by the original owners and family, brings a lot to the table. The large corner lot embraces the natural green space with a sizeable lawn and mature trees as well as an attached garage. The main floor has a large living and dining room perfect for entertaining, relaxing or just quality family time. Adjoining is a casual eat-in kitchen with more then enough prep room to make dinner and share a laugh with guests. The second floor has the large primary bedroom and a second bedroom plus a four piece washroom. Steps down on the lower level are another two bedrooms and a two piece washroom as well. The large basement is ready for the new owners finishing design with enough room for a family room, laundry and workshop. The south facing backyard embraces all the afternoon sun for you families summertime oasis. This location is ideal with highway access via the Lincoln Alexander to travel anywhere in the GTHA, shopping with Limeridge Mall, and several grocery stores and schools close by. In the city but always feeling at home. (id:59646)
622 Woodland Avenue
Burlington, Ontario
Downtown Beauty. Renovated 2 Storey home inside and out. 3 bedrooms. 3 bathrooms. Open concept Liv/Din/Kitch. Kitchen with island and ample cupboard space. Livingroom with gas fireplace and built in surrounds. Bright dining room with Bay Window. Foyer. Engineered wood floors through out. Finished recreation room. Front and rear covered porches. Oversized detached garage. Professionally landscaped yard. Walk to 'Downtown shopping and restaurants. Minutes to highways. (id:59646)
2199 Vista Drive
Burlington, Ontario
Welcome to 2199 Vista Drive – a beautifully renovated 4-bedroom, 2.5-bathroom home in Burlington’s sought-after Headon Forest neighbourhood. This stunning property features a bright, open-concept floor plan and a dream kitchen with leathered granite countertops, high-end finishes, ample cabinetry, and a large island perfect for entertaining. The main floor seamlessly blends style and function, offering generous living and dining areas that flow effortlessly for modern family living. Upstairs, the massive primary suite impresses with a spacious walk-in closet and a private ensuite bath. The unfinished basement is a clean slate, ready for your personal touch. Outside, enjoy the meticulously landscaped yard with mature trees and great curb appeal. Located on a quiet, family-friendly street close to parks, schools, shopping, and highway access, this home truly has it all. Don’t miss your chance to own this exceptional property in a prime Burlington location! (id:59646)
284 Greenbriar Road
Hamilton, Ontario
This beautiful 5+1 bedroom home has been meticulously maintained by the original owners for 57 years. Tucked in one of Ancaster’s most desirable neighbourhoods on a mature, tree lined quiet street. The home sits on a fully fenced yard with lush gardens and green space. A professionally maintained in-ground pool with recent liner & accessible stairs is securely surrounded by tasteful rod iron fencing. A new stamped concrete patio area overlooks the pool with a gazebo and ample space for dining and lounging. The main floor is filled with natural light from both sides of the home. The living room overlooks the front yard with a beautiful bay window. This leads to spacious dining room, directly off the newly renovated kitchen. Stunning quartz counters with stainless steel appliances, an island to eat at and full pantry. The kitchen & dining room have unobstructed views of the backyard and pool. A 2 pc. main floor bathroom. Just off the kitchen is the mudroom with inside entry from the double garage and access to the backyard. There is also a main floor workshop off the mudroom. Endless possibilities! Upstairs there are 5 bedrooms with lots of closets. The master bedroom is a retreat measuring at 21’10”X 29’ 7”. Private 4 season sun room/den with sliding doors off master. Walk in closet, new carpet, laundry, and a sitting area. It needs to be seen to be appreciated! Newly renovated 4 piece bathroom with jetted tub and large modern shower with bench. The basement is fully finished with a cozy family room with gas fireplace, and additional option for a 6th bedroom as well a spotless storage/utility room. This home has been impeccably maintained and it shows. Must be seen to be appreciated! Close to wonderful schools, parks, Green space, 403, Hamilton Golf and Country Club and all amenities. (id:59646)
428 Dalgleish Trail
Stoney Creek, Ontario
Spacious 4 Bed, 3 Bath double-car garage home on an oversized 123-foot deep lot overlooking a quiet pond. This all-brick home has great curb- appeal with a deep asphalt driveway widened with decorative concrete and paver edging and a covered porch with double-door entrance. Wide foyer with closet, upgraded tiles, powder-room and access to garage. Bright and spacious open-concept layout with tall windows and walk-out to fully fenced back-yard with massive concrete patio and complete privacy. Large eat-in kitchen offers plenty of counter-space with a L-shape layout and massive kitchen island with breakfast seating, upgraded light fixtures, hardwood cabinets and stainless-steel appliances. Hardwood stairs lead to second floor opening to a spacious family-room area. Oversized primary bedroom with walk-in closet and ensuite bath. Three more generously sized bedrooms share a second 4 piece bath. Unfinished basement has tons of potential for additional living space. Ideal location close to schools, shopping, transit, parks and trails. Book a showing today! (id:59646)
307 Concession 8e Road
Carlisle, Ontario
Nestled on a serene one acre lot in Carlisle, this extensively renovated 2200 sq ft bungalow offers the perfect blend of luxury, functionality and thoughtful design. Completely transformed just four years ago, an additional 1250 sq ft was seamlessly integrated into the original 950 sq ft leaving no detail overlooked. Constructed using the SIP system of insulating panels, this home is both energy efficient and beautiful. The heart of the home is the high end kitchen, featuring a massive centre island and premium Fisher & Paykel appliances, including an induction range, wall oven & Quad refrigerator/freezer. A Bosch ultra quiet dishwasher, wall mounted microwave & secondary refrigerator add to the convenience and efficiency. The spacious great room is a showstopper!...with soaring vaulted & beamed ceilings, floor to ceiling windows that offer stunning backyard views, leaving the striking 'Muskoka' granite fireplace as the focal point. Step outside the great room, or kitchen, to the covered outdoor living space with the authentic clay pizza oven, as well as the hot tub, all overlooking the inground pool. Enjoy evenings around the firepit, under the stars, complete with incredible sunsets!! The basement feature a large multi-use area great for crafts, art studio, etc. Presently, it is a fully-equipped commercial grade kitchen with, among other things, a commercial UV water purification system offering excellent water quality for your family. The basement also has great potential as an inlaw or nanny suite with a separate walk-up entrance and large windows allowing for egress. It also has a family room with fireplace, bedroom and a 3 piece bathroom. Sophistication, comfort and meticulous attention to detail define this stunning property. You truly have to see it to believe it - don't miss this opportunity! (id:59646)
34 Field Road
Hamilton, Ontario
Some homes are just different! This one is a Showstopper! Looking for timeless elegance with a side of wow? Welcome to 34 Field Road in Hamilton’s charming Jerseyville—where 1870s Victorian vibes meet today’s modern must-haves. Let's start with the 10' ceilings on both levels, ornate crown moulding, natural wood trim, and original pine plank floors so pristine, you'll wonder if time even touched them. The country kitchen is bright, and cheerful, and fully functional with a breakfast bar, large dining area, and patio doors that open to your dream backyard view. Hosting dinner parties? The living and dining rooms are split by original bi-fold doors, and the current “dining room” moonlights as a home pub - Cheers! (We said this house has personality.) The main floor a second family room and a generous multi-function mudroom—perfect for your home gym, office, or hobby zone. Laundry and a 3-piece bath? Yup, on the main level-we got you. Now let’s go upstairs but how? There is not one, but TWO staircases (because one is too basic). The formal front staircase is as dramatic as your entrance will be, and the second—off the kitchen. Your primary suite has a cozy vibe. Gas fireplace, private balcony, a dreamy sitting area, and a walk-in closet that whispers, “go shopping.” 2 more spacious bedrms and a 5-piece bath round out the upper level. Now...step outside to a saltwater pool with waterfall, flagstone patio, and brand-new ambient lighting make it feel like your own private resort. The coveted wrap-around deck is found on both levels - Yesss! For the garage enthusiast - we saved the best for last—a 2-car garage + heated workshop with power, water, and space for all your passions. Bonus: parking for 7+ vehicles on two different drive-ways. Steps to trails, Heron Point Golf, and a few minutes drive to Ancaster, Brantford, highways, and all the big box essentials. Looking for something unforgettable? This is it! So, so many updates there's a full list available. (id:59646)

