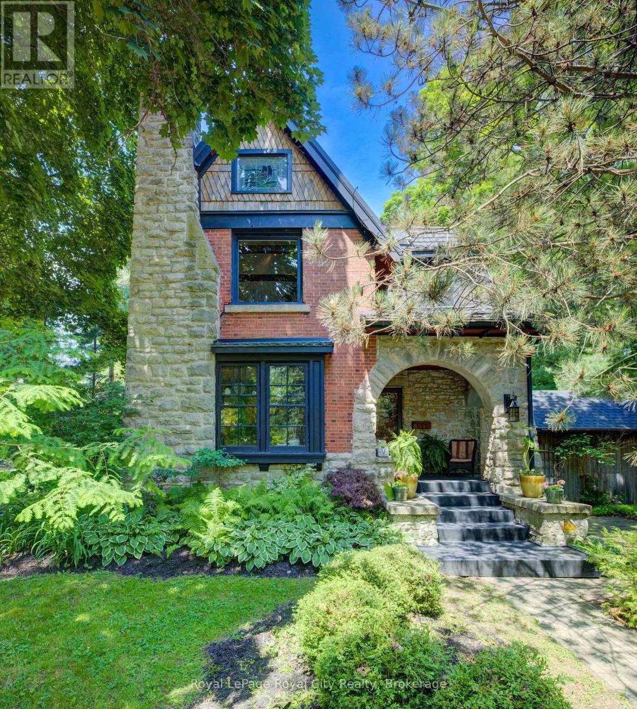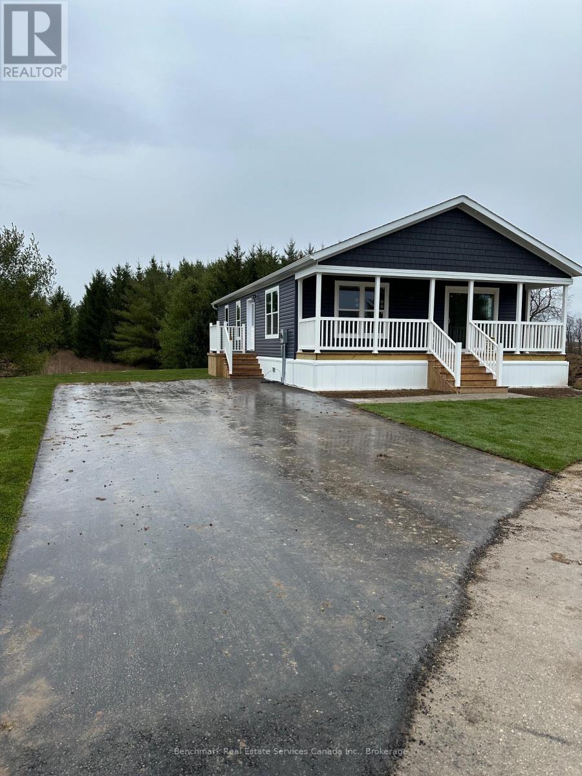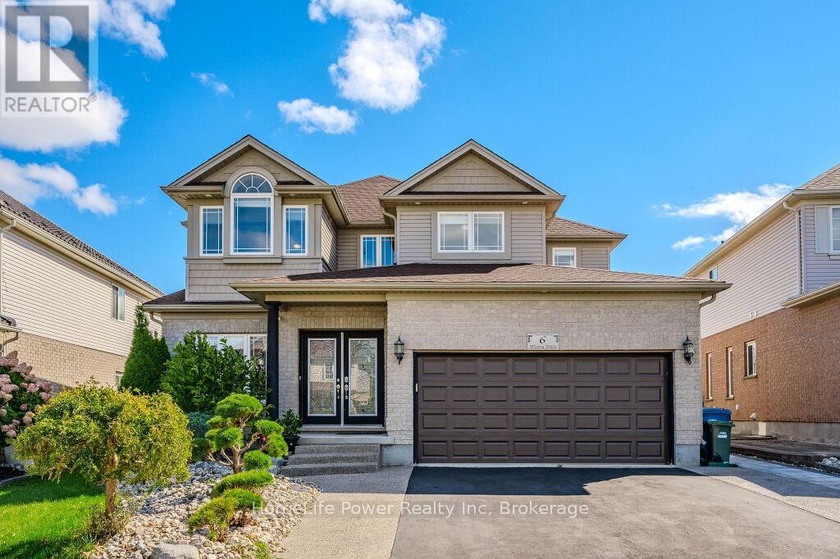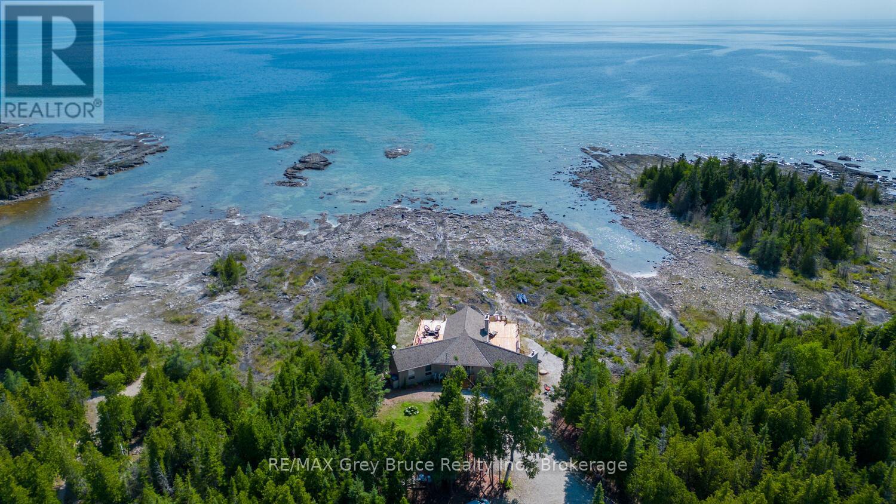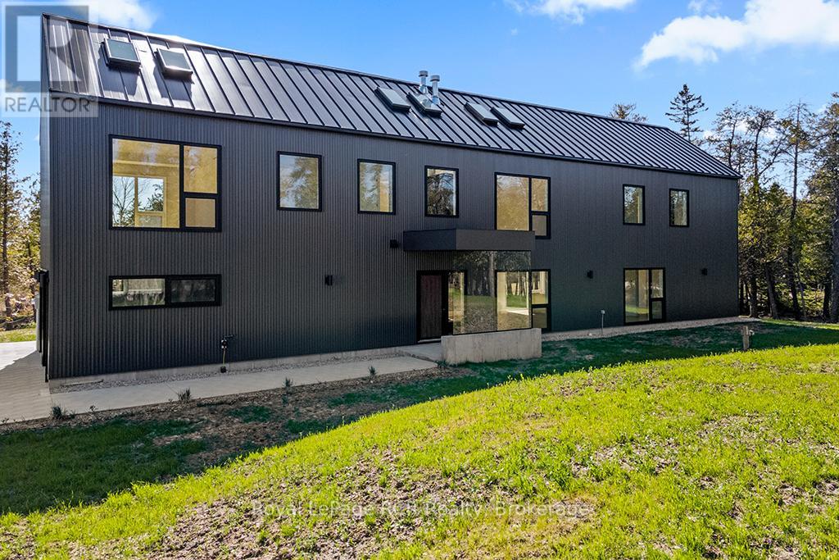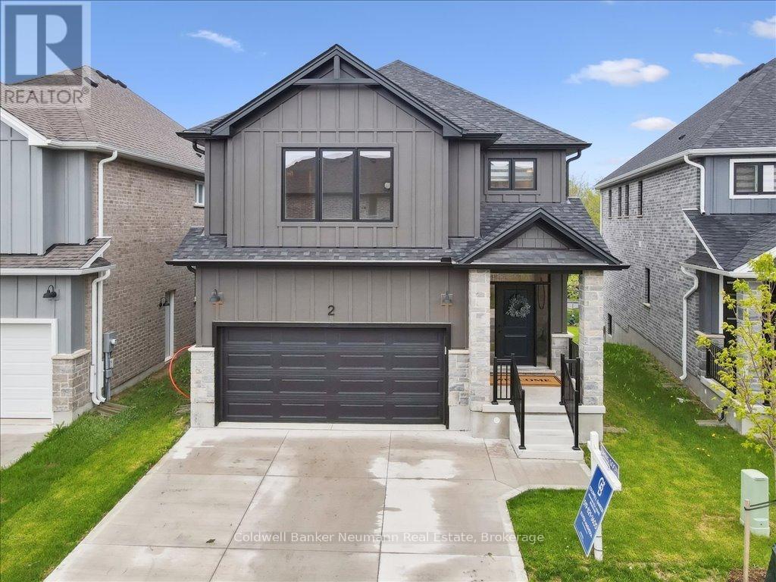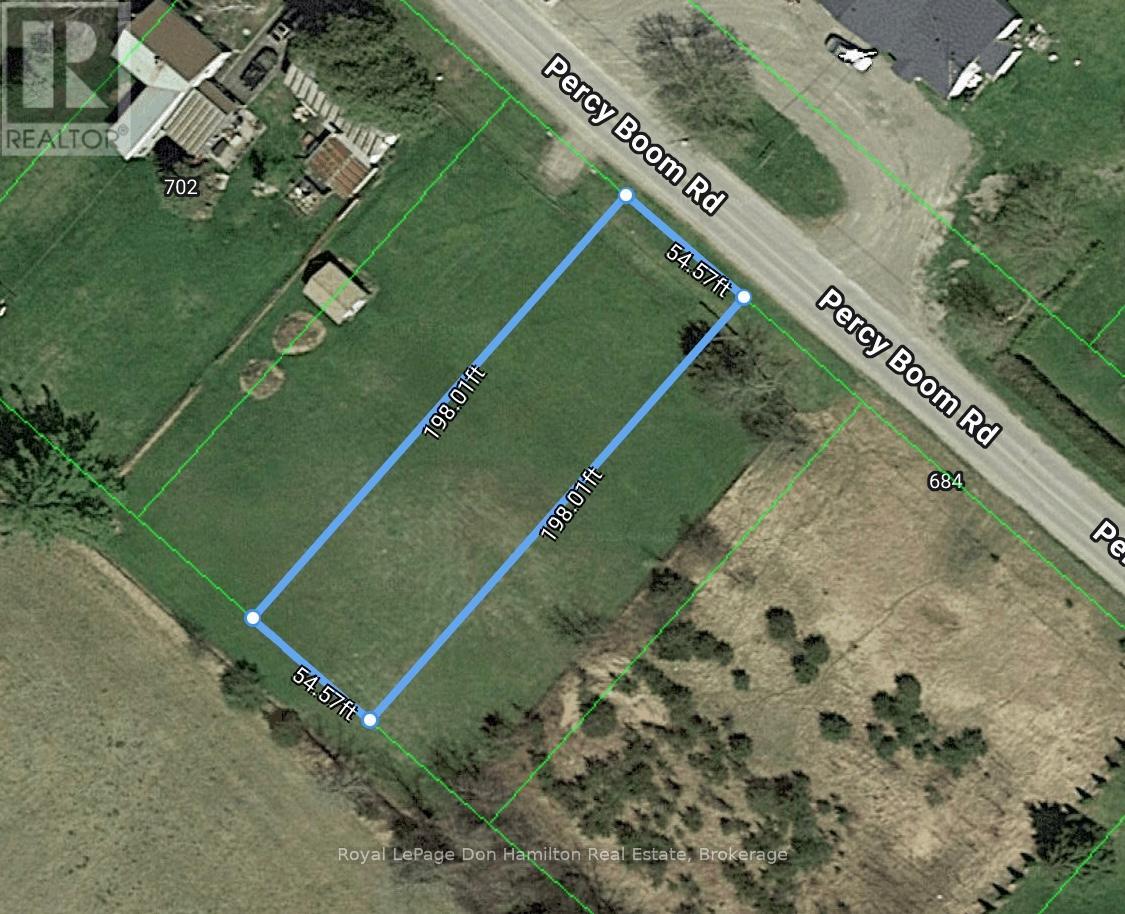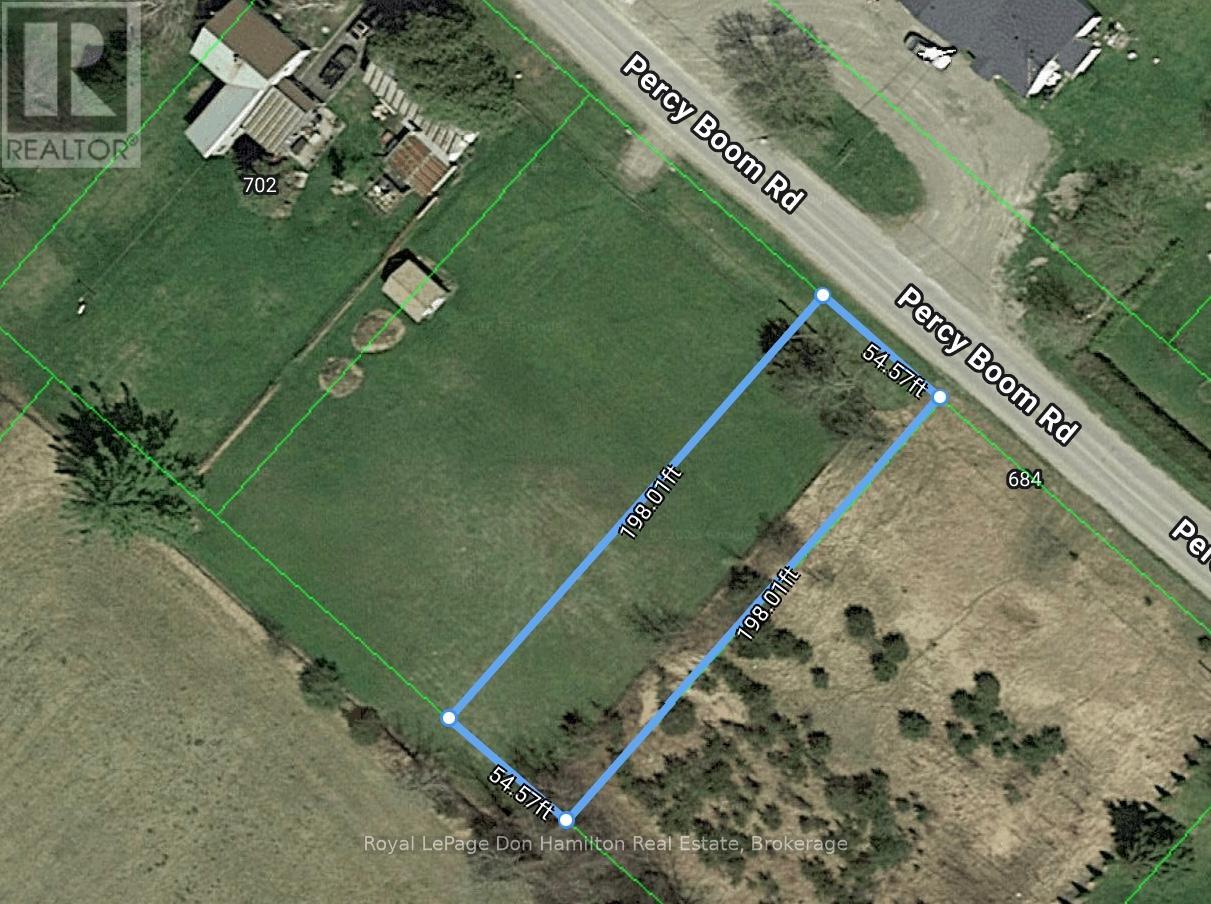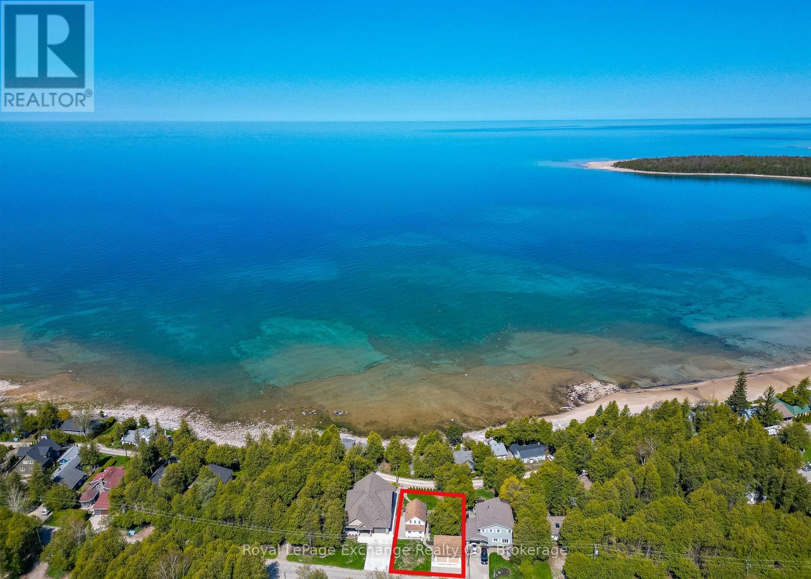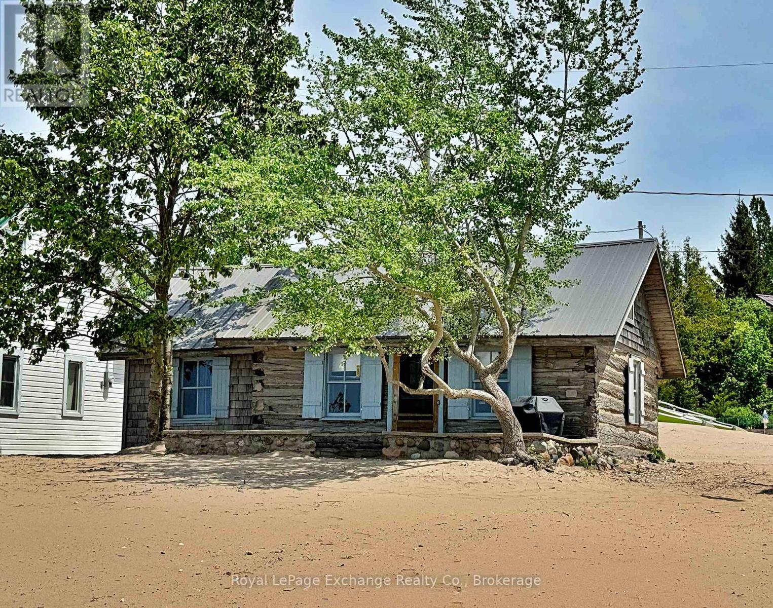513 St Andrew Street W
Centre Wellington (Fergus), Ontario
Anchored at the top of the hill of St. Andrew Street West, with iconic views of the historic stretch of limestone properties that define Fergus high street, stands this impressive and handsome century home. Its Arts and Crafts inspired architecture showcases brick and cut stone detail, an imposing stone chimney, steel-clad gabled roof and a front entry shielded by a gentle archway to a covered porch. Step inside and be enveloped in warm and eclectic spaces, offering a haven that is a reminder of a bygone era. Enjoy a good book by the wood-burning fireplace in the library, entertain in the generous living/dining room or music room. Retreat to the newer addition, housing the kitchen and in-law suite, complete with family room, gas fireplace, 3-piece bath with oversized walk-in shower and a bedroom (or main floor primary) with an outlook to the garden and pond, framed by an arbour covered in wisteria. Upstairs, the original primary bedroom was vaulted through attic space, creating a stunning retreat with soaker tub and sleeping loft, skylights offering views above and large picture windows bringing in ambient light and elevated views through the trees. Second and third bedrooms are cozy, all sharing a main, 4-piece bath. Serene, professionally landscaped gardens with meandering pathways amid lush perennials and mature trees are anchored by a generous covered porch and Al Fresco dining area. Through the back garden gate is ample parking and street access down a less travelled laneway. Its brimming with character, inside and out. A private heritage property, on an oversized lot, steps to downtown shops, pubs, the Grand River, Elora-Cataract trail and Groves Hospital. Now yours to discover, a once in a lifetime opportunity to call home. (id:59646)
210 Spruce Drive
West Grey, Ontario
Welcome to the Albany model located on lot 210 in White Tail Modular Home Park. Featuring 2 bedrooms and 2 full bathrooms, the large open concept design features a gourmet style kitchen with island and stainless steel appliances. The master suite offers an oversized walk in closet and ensuite. There is also a second bedroom, bathroom and laundry room. Perfect for retiring or first time home owners. This home comes with a 30 year land lease and a builder warranty. Landscaping and a paved drive are included in the price. Buyer can build a single car garage and/or tool shed at their expense. (id:59646)
6 Westra Drive
Guelph (Willow West/sugarbush/west Acres), Ontario
This stunning family home offers exceptional space and comfort, both inside and out. A charming glass double-door entry welcomes you with an abundance of natural light, setting a warm and inviting tone from the moment you step inside. The generously sized principal rooms feature rich ash wood flooring and neutral ceramic tiles, creating a timeless and elegant aesthetic throughout.The thoughtfully designed main floor includes a private office, convenient laundry room, and a graceful curving staircase. The formal dining room showcases stylish tray ceilings, while the spacious family room provides serene views of the expansive backyard and pool. A true chefs kitchen awaits, complete with a walk-in pantry, granite countertops, a center island with bar seating, maple cabinetry, and ample room for a large family dining table. Upstairs, double doors lead to the luxurious primary suite, offering a cozy sitting area, a walk-in closet, and a bright, spa-like ensuite. Three additional bedrooms complete the upper level, including one with its own walk-in closet. The partially finished basement adds versatility with a bedroom, three multipurpose rooms, and a 3-piece bathroom perfect for extended family, guests, or additional living space. Step outside into your private backyard oasis, thoughtfully designed for all ages. Enjoy the two-level deck, take a refreshing dip in the pool, unwind in the gazebo, or watch the kids play in the custom-built playhouse with plenty of green space to run and explore. Significant recent updates include: (1) Renovated second-floor bathrooms (2023); (2) Extensive front and backyard landscaping and upgrades (2023; over $100,000 invested); (3) Partially finished basement (2019); (4) New shingle roof, gas furnace, and owned hot water heater (2019); All second-floor hardwood flooring (2019). This home has it all space, style, functionality, and thoughtful upgrades throughout. Come and experience it for yourself! (id:59646)
80 Kent Street
Guelph (Downtown), Ontario
Welcome to this beautifully updated century home, perfectly nestled on a picturesque, one-way street in vibrant downtown Guelph. Full of character and thoughtful upgrades, this home blends historic charm with today's modern conveniences. Step inside and be greeted by warm, inviting spaces and timeless details. The sun drenched main floor offers flexible and functional living with beautiful hardwood floors, two living spaces, main floor laundry and a convenient powder room - a feature not often found in homes of this vintage. Upstairs, you'll find three comfortable bedrooms, including a bright and stylish primary retreat featuring a luxurious 5-piece ensuite. Step outside and enjoy the beautiful perennial gardens, a large, private deck overlooking your cherry tree and an oversized detached garage with power. You'll love being just steps away from Guelphs best: trendy shops, acclaimed restaurants, cozy coffee spots, the GO station and the beloved farmers' market are all right around the corner. Extensive updates provide peace of mind and comfort, including a new air conditioner (2021), water heater (2021), windows (2021), doors (2023), garage door/opener (2024), upgraded insulation (2021), primary bedroom/ensuite(2022), Washer/Dryer (2023) Water softener (2019) furnace (2018), electrical and plumbing. This one-of-a-kind property delivers the best of downtown living with all the charm and warmth of a century home - modernized for todays lifestyle. (id:59646)
157 Zorra Drive
Northern Bruce Peninsula, Ontario
It's time to make your dream of owning a waterfront property a reality. On your arrival to this waterfront oasis, the views are sure to take your breath away as you marvel at the unobstructed ocean-like vistas. Imagine the breathtaking sunsets while relaxing on over 1,600 sq. ft. of waterside decking, with glass railing, perfect for outdoor entertaining, dining, and stargazing in this incredible dark sky community. The views continue as you step inside the house through the covered front porch, where you will be greeted by open concept living and a magnificent wall of windows in the sunken great room/dining room, featuring vaulted ceilings, a cozy propane fireplace and two walkouts to the wrap around deck. The kitchen offers ample storage space, built-in appliances plus a skylight and a window overlooking the lake, allowing natural light to flood the space. The primary bedroom resides in one wing and is a true retreat, boasting vaulted ceilings, a propane fireplace, scenic water views, and a 3-piece bath with a glass shower. Two additional bedrooms are located in the other wing. Each bedroom offers water views, and convenient access to a 4-piece bathroom. This very private property, nestled along the coastline, provides ample parking and a carport, and is conveniently located just minutes from Tobermory for easy access to amenities, recreational activities, the ferry, and more. The shed offers storage for garden tools, lawn games or your water toys! The property which comes turn-key with everything you could need to enjoy life on the Bruce, holds tremendous potential as a great year-round home, a vacation rental with attractive income possibilities, or a cherished cottage where unforgettable memories are made. Come have a look. (id:59646)
67 Pedwell Drive
Northern Bruce Peninsula, Ontario
This MODERN LONGHOUSE, designed by a Dubai-based architect, is truly unique for the Bruce Peninsula. While the Scottish Longhouse can be found in the Blue Mtn areas of Grey County and vacation areas around the globe, this 2024 built MODERN LONGHOUSE on the SHORES OF LAKE HURON may be the only one on the Bruce. This VACATION HOME offers 3,200 sq ft of MODERN LUXURY. 4 bedrooms - all with FLOOR TO CEILING WINDOWS, and WEST-FACING Lake Huron water views. MASTER RETREAT with 6PC ENSUITE includes glass shower and soaker tub overlooking Lake Huron, plus oversized walk-in closet. 4 full designer bathrooms. Main floor offers the best in open-concept living, with oversized modern living/dining/kitchen space. Both the main floor living room and 2nd floor great room feature CUSTOM Gloss Black Entertainment Centres - with 85+" screen area, built-in corner linear fireplace & subtle cabinetry. Simply stunning OPEN STAIRCASE, GLASS RAILING & MAPLE FEATURE WALL connects the two levels. Main floor laundry and oversized double car garage w/glass overhead doors complete the modern living space. Appointed with the best in mechanicals including in-floor radiant heat & split A/C units on both levels, on-demand hot water and UV, iron-filter & electronic water softener providing great tasting, fresh water. Experience this 1.4+ acre property, with 98ft of private west-facing shoreline - featuring FAMOUS LAKE HURON SUNSETS in full view from the SHORELINE AND almost EVERY ROOM from this fabulous vacation home. PRIME LOCATION - 10min from National Park (GROTTO/BRUCE TRAIL), 15min to TOBERMORY/Fathom Five Marine Park & 30min to LIONS HEAD. Truly worth a visit for those seeking a unique Vacation Home in the Tobermory area ... a UNESCO World Biosphere World Heritage Site. (id:59646)
2 - 32 Faith Street
Cambridge, Ontario
Welcome To This Beautiful 4 Bedroom, 3.5 Bathroom Home With No Rear Homes, In The Highly Desirable Moffat Creek Community, Built Less Than 2 Years Ago By Ritz Homes, A Builder Known For Exceptional Craftsmanship And Meticulous Attention To Detail. Offering Over 2,500 Sq Ft Of Thoughtfully Designed Living Space And An Additional 1,000+ Sq Ft In The Unfinished Lookout Basement, This Home Is Perfect For Growing Families.The Moffat Creek Community Is Nestled Amidst 90 Acres Of Lush Conservation Lands, Including Mature Forests And Meadows, Creating A Peaceful Natural Setting While Still Offering Everyday Convenience.The Main Floor Features A Spacious Foyer And An Open Concept Layout That Flows Seamlessly Through The Kitchen, Dining, And Living Areas, All Filled With Natural Light And Backing Onto Peaceful Green Space With No Rear Neighbours. The Chef Inspired Kitchen Boasts Stainless Steel Appliances, Upgraded Lighting, Ample Cabinetry, And A Large Island With Seating Ideal For Casual Meals Or Entertaining. The Living Room Is Enhanced With Elegant Wainscoting And A Warm Inviting Feel.Upstairs, The Primary Suite Serves As A Serene Retreat, Complete With A Walk In Closet And A Luxurious Ensuite Featuring Double Vanities, A Soaker Tub, And A Large Tiled Glass Shower. Two Bedrooms Are Connected By A Jack And Jill Bathroom While The Fourth Has Its Own Private Ensuite Perfect For Guests Or Teens.The Unfinished Basement Includes Lookout Windows, A Cold Storage Room, And A Rough In For A Full Bath Ready For Your Custom Touch. Additional Features Include A Fully Insulated Double Car Garage And High Quality Finishes Throughout.Located Close To Trails, Greenspace, Shopping, Schools, And Recreational Facilities With Convenient Access To Guelph, Kitchener, Waterloo, And Hamilton. This Home Blends Modern Comfort With Commuter Convenience. EXTRA INFO "A new joint public and Catholic elementary school is planned for the community" **Still With In 2 Year Builders Tarion Warranty** (id:59646)
Lt 11 Percy Boom Road
Trent Hills, Ontario
A great opportunity to own a piece of land in a peaceful country setting just minutes from Campbellford. Located in a quiet, scenic area, this property offers easy access to local shops, restaurants, and amenities, with Highway 30 nearby for convenient travel.Steps from the Trent River, its a perfect spot for anyone who enjoys the outdoors. Whether you're looking for a little getaway, future potential, or simply a quiet place to call your own, this lot is worth a look. (id:59646)
Lt 10 Percy Boom Road
Trent Hills, Ontario
A great opportunity to own a piece of land in a peaceful country setting just minutes from Campbellford. Located in a quiet, scenic area, this property offers easy access to local shops, restaurants, and amenities, with Highway 30 nearby for convenient travel.Steps from the Trent River, its a perfect spot for anyone who enjoys the outdoors. Whether youre looking for a little getaway, future potential, or simply a quiet place to call your own, this lot is worth a look. (id:59646)
1037 Purple Valley Road
South Bruce Peninsula, Ontario
Welcome to this breathtaking, brand-new stone Gothic Farmhouse, where old-world charm meets modern luxury on a picturesque 65-acre estate. Featuring 4 bedrooms, 4 bathrooms, and over 3,488 sq ft of meticulously finished living space, this architectural gem showcases timeless craftsmanship, efficiency, and elegant design. The main floor offers an excellent layout with hand-polished Eramosa limestone floors, and rich finishes throughout, including tall oak baseboards, 8-foot solid oak doors, designer lighting and impressive 12-inch deep window sills.The chef's kitchen is both elegant and functional, featuring high-end appliances, granite countertops, custom cabinetry, and a massive 5' x 9.5' island, perfect for entertaining. The heart of the home is a spectacular wood-burning stone fireplace insert with a handcrafted Algonquin Limestone mantel and hearth. The main floor also includes a laundry room, powder room, and mudroom for added convenience. Upstairs boasts 12-foot cathedral ceilings, solid oak floors, and three generous sized bedrooms. The primary suite offers a walk-in closet and a luxurious spa-style ensuite with a freestanding therapeutic tub, steam shower, double vanity, body jets, heated towel rack, and dual shower heads. The fully finished basement includes in-floor radiant heating, a large rec room, fourth bedroom, fourth bathroom, cold room, and ample storage. The home features ICF construction on both storeys, triple-pane windows, and independent heating and cooling systems on each level ensuring exceptional energy efficiency and structural integrity. The exterior of the home is a striking masterpiece, clad entirely in meticulously sourced local stone with covered front and rear porches and a flagstone walkway. The spring-fed pond and rolling land make this property ideal for a horse or hobby farm. Located just minutes from water access, the Bruce Trail, marinas and hospitals, this is a one-of-a-kind estate for those seeking refined country living. (id:59646)
60 Victoria Street
Kincardine, Ontario
Cozy Cottage/Home at Inverhuron BeachWelcome to your dream retreat at Inverhuron Beach! This charming 3-bedroom cottage, which can effortlessly serve as a cozy year-round home, offers an inviting blend of comfort and tranquility. Just a 3-minute walk to the stunning sandy beach, this property is perfect for those who value coastal living. Spanning 1178 square feet of well-maintained space, this home features numerous updates that enhance its appeal. Step inside to discover an open-concept main floor that seamlessly connects the living, dining, and kitchen areas, making it ideal for entertaining family and friends. The interior showcases a stylish combination of wood and ceramic flooring throughout, adding warmth and character.The kitchen is a chefs delight, featuring an peninsula and beautiful birch cabinets, complemented by accent lighting and a skylight that bathes the area in natural light. For year-round comfort, a heat pump provides efficient heating and cooling, making this home perfectly suited for the winter habitation a space that has been lovingly enjoyed as a full-time residence for many years. Convenience is paramount with sewer and municipal water services. Outside, the property boasts a large, bright patio and inviting lawn areas, perfect for outdoor gatherings or tranquil relaxation. Enjoy a partial lake view, adding to the serenity of this charming retreat and Lakefront access almost right across the quaint lane of Lake St. For those in need of extra storage or workspace, the oversized double detached garage (30' x 33') offers ample room for vehicles, equipment, or hobbies.With all this & the contents included, this isn't just a house or cottage; its a lifestyle waiting for you right now. (id:59646)
5a Wood Street
Kincardine, Ontario
Discover a rare gem on the sandy shores of Lake Huron at Inverhuron. This century-old log cottage offers an unparalleled blend of history and natural beauty, featuring panoramic views of North Point, pristine sand beaches, and breathtaking sunsets. Crafted with a high percentage of log interior and exterior, this three-season cottage spans 1,019 sq. ft. of charming living space. It includes a spacious Great Room with authentic log detailing, two cozy bedrooms, a sleeping loft, a functional kitchen, and a bathroom. Heating amenities include an electric stove and wall unit, and the durable steel roof was installed in 2022. Essential updates to plumbing and wiring were completed in the late 1980s, ensuring reliability and comfort. The spacious front porch offers ample room for gatherings, making it the perfect spot to enjoy a coffee while soaking in the serene solitude of summer mornings. As the day winds down, this inviting space transforms into an ideal venue for cocktail parties, providing an unrivalled vantage point for savouring the evening sunset. Additional features include a detached shed with ample storage and laundry facilities. For the first time in a century, the original family is reluctantly parting with this treasured property, offering a unique opportunity to create your own magical memories in a truly extraordinary setting. Interested parties should do their own due diligence regarding future rebuilding or renovation. It is offered on an "as is, where is" basis. (id:59646)

