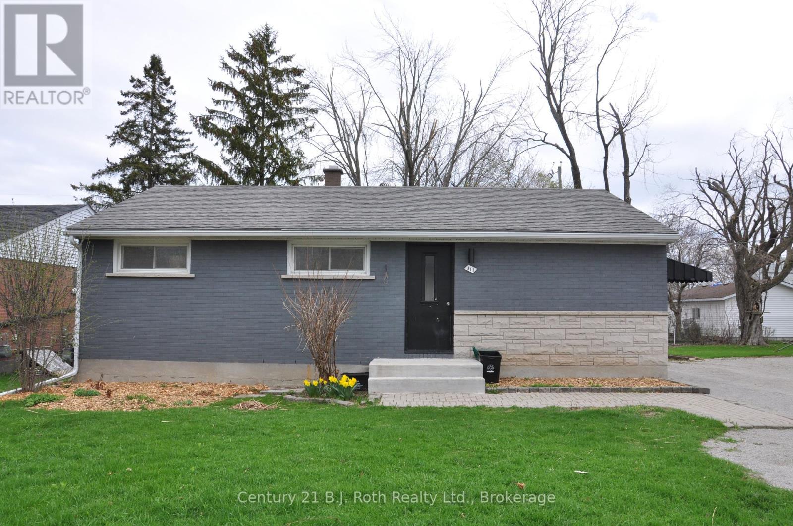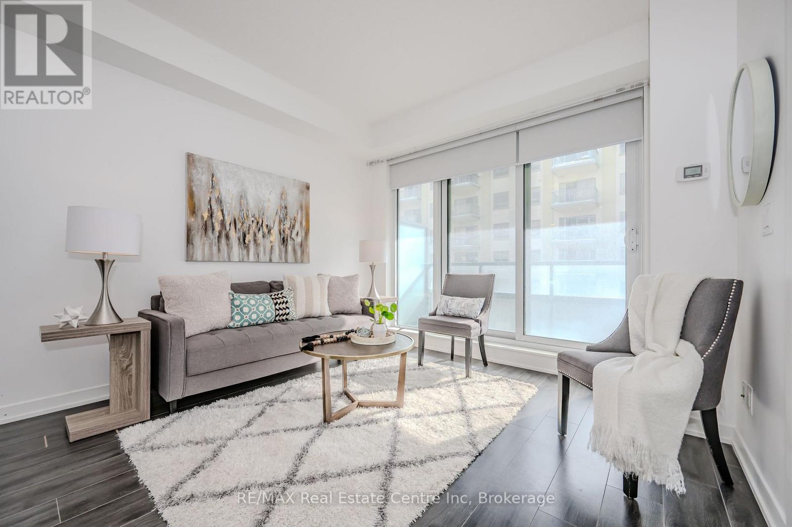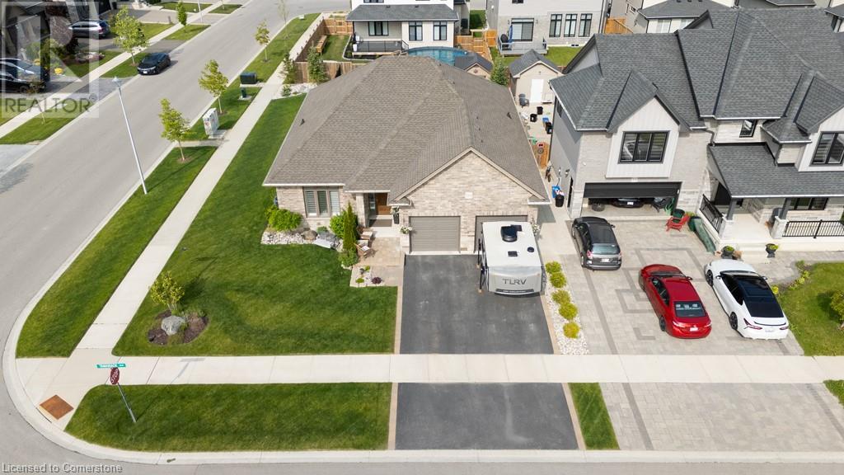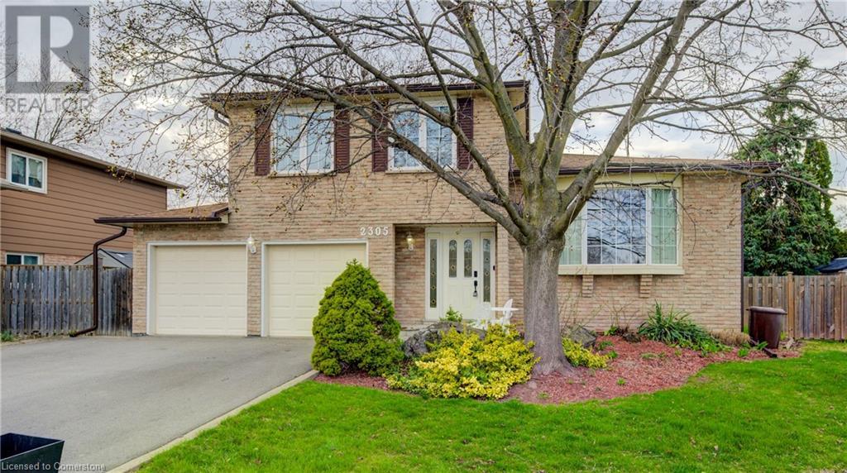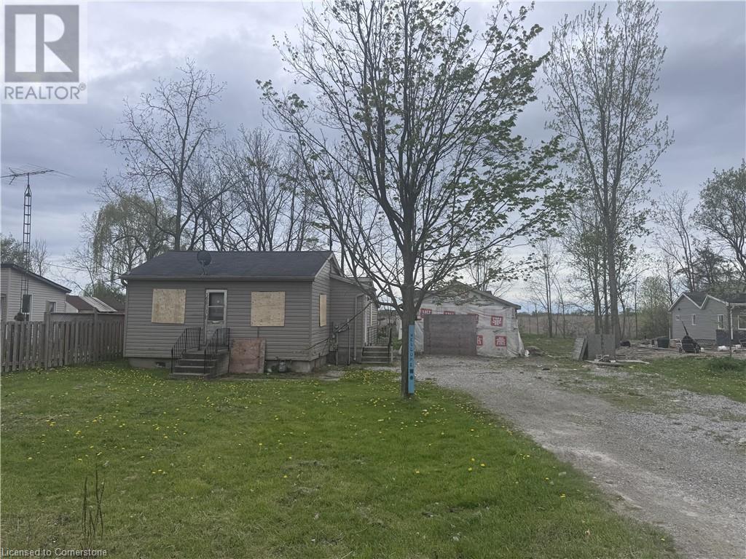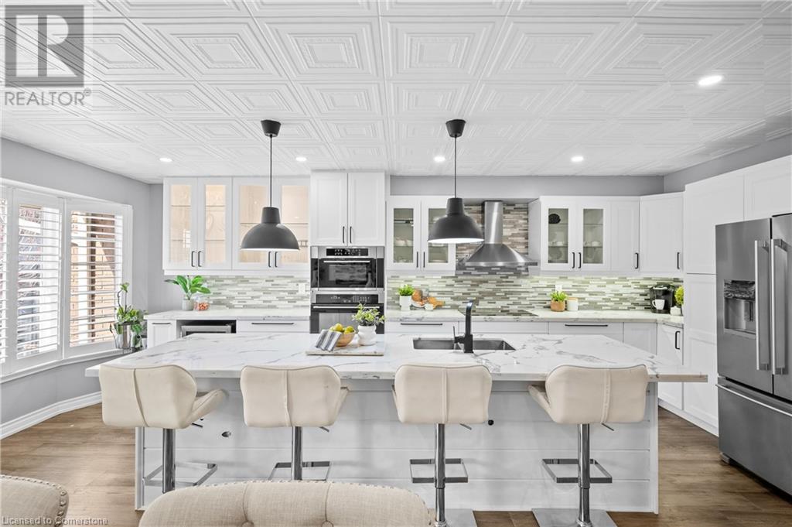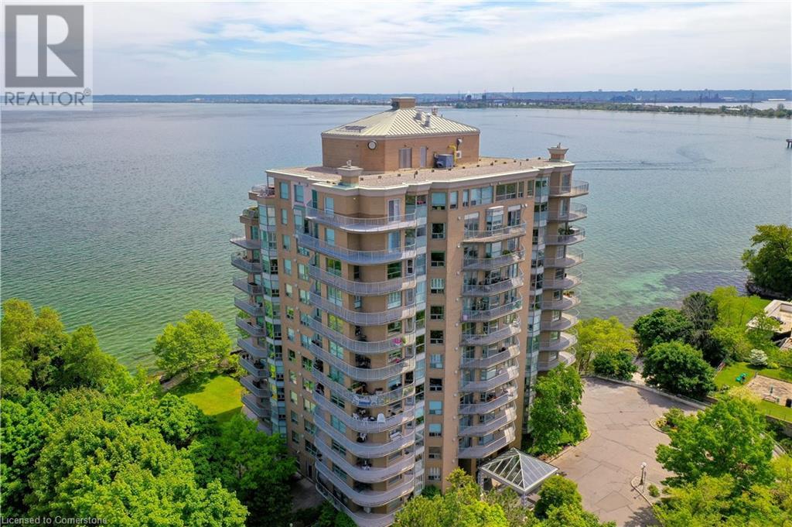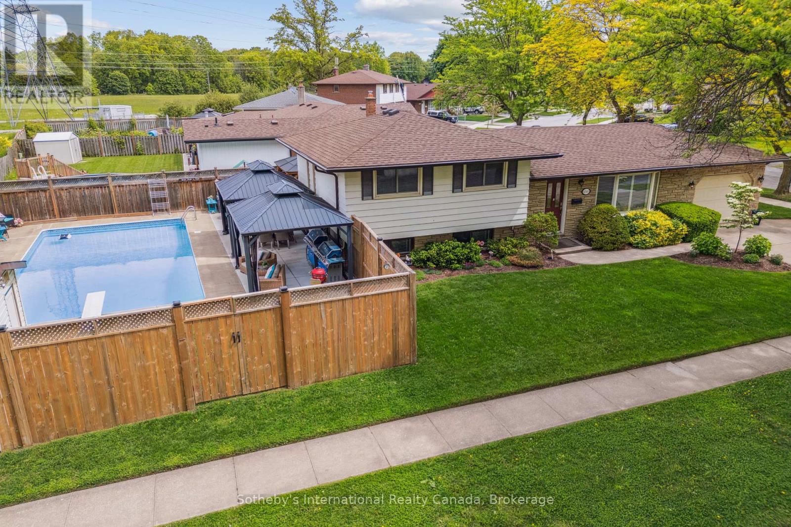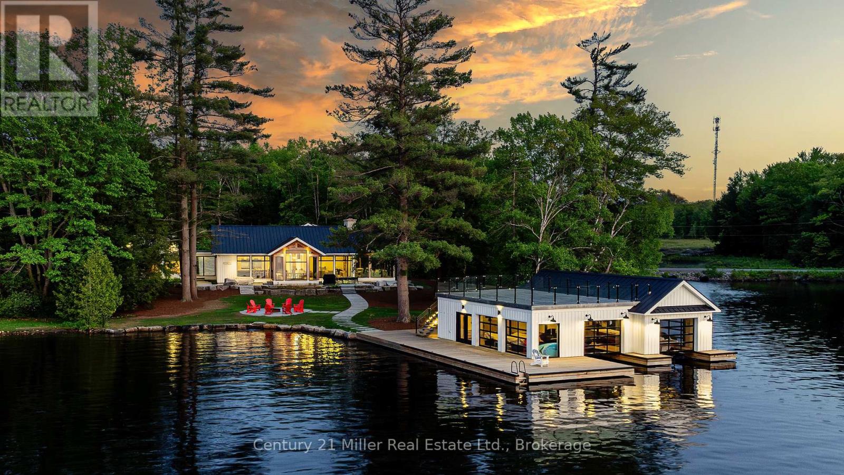311 James Street E
Orillia, Ontario
Charming Bungalow with Income Potential! This adorable & well-maintained 3-bedroom bungalow, Close to Highway 11 and 12 for easy commuting. Whether youre a first-time buyer, a retired downsizer, or an investor, this home offers the perfect balance of comfort, convenience, and opportunity. The Main Level is bright with inviting living space with cozy charm and modern updates. Three bedrooms provide plenty of room to grow, work from home, or simply relax. This home features a fully legal 2-bedroom apartment with a separate entranceideal for renting out and offsetting monthly expenses! Close to parks, walking trails, and both Lake Couchiching and Lake Simcoe just minutes away, perfect for outdoor lovers. A fenced-in backyard offers privacy and the perfect space for kids, pets, or backyard BBQs! Whether youre looking for a cozy forever home or a great income property, this bungalow is an opportunity you dont want to miss! (id:59646)
523 - 18 Rean Drive
Toronto (Bayview Village), Ontario
Step into style and comfort in this beautifully updated 2-bedroom, 2-bath condo, now offered at an unbeatable price! Flooded with natural light from floor-to-ceiling windows, this spacious unit features a sleek, modern layout perfect for relaxing or entertaining. The open-concept living area flows seamlessly into a neutral, move-in-ready space that suits any lifestyle. Enjoy added convenience with underground parking and a private storage locker. Just steps from Bayview Village, and moments from top dining, shopping, highways, and transit, this is city-living at its best. Book your showing today and make this stunning condo your new home! (id:59646)
8554 Haldibrook Road
Hamilton, Ontario
Welcome to 8554 Haldibrook Road – Where Country Charm Meets Modern Comfort! This beautifully maintained bungalow offers a peaceful rural lifestyle just minutes from city conveniences. Nestled in a sought-after area known for its scenic landscapes and friendly community, this home is perfect for those seeking tranquility without sacrificing accessibility. Step inside to discover a thoughtfully updated main floor featuring gleaming hardwood floors and a stunning modern kitchen with quartz countertops. Ideal for home chefs and entertainers alike. The renovated 4-piece main floor bathroom offers a touch of luxury, while the updated 3-piece bathroom in the finished basement adds functionality and comfort. Enjoy movie nights in your very own theatre room, complete with in-ceiling speakers for the ultimate audio experience. With three spacious bedrooms on the main floor, there’s room for the whole family or visiting guests. Outdoors, the property truly shines. The serene backyard features a picturesque pond, apple and cherry trees, and a fire pit—perfect for cozy evenings under the stars. A large detached garage provides ample space for vehicles, storage, or a workshop. All of this is set in a desirable location surrounded by farmland and nature, yet just a short drive to Hamilton, Binbrook, and major commuter routes. Don’t miss your chance to own this slice of country paradise! (id:59646)
100 Tamarack Boulevard
Woodstock, Ontario
Built by Goodman Homes in 2017. Tastefully upgraded since. 100 Tamarack sits on one of the widest lots in this quiet, high-quality Woodstock pocket—where homes range well into the millions. The 1,557sqft floor plan was upgraded to 3 bedrooms with added features like; Samsung gas stove, oven and range hood (2018), matching fridge (2023), Moen sensor activated facet and double sink (2019), soft-close cabinetry, Shade-O-Matic shutters (25-year warranty), custom built-in gas fireplace with extra thermostat, venting, storage benches, shiplap, shelving (2020), new laundry suite with front load washer and gas dryer (2023), and Benjamin Moore repaint in 2022. The basement is untapped potential with a sprawling 1,595 sqft, a rough-in for a bathroom, and lots of storage. The exterior is very well manicured and has a long list of upgrades as well; the driveway was resealed (2024), the garage floor was finished in Terrazzo (2024), a custom, solid, wood shed on a concrete pad (2022), a new deck (2022), coated metal fence with a lifetime warranty (the side yard extends pas this fence), and aged pine trees were added for privacy. This is a well-built, clean, move in ready, bungalow in a premium neighbourhood. Nothing cookie-cutter here. This is worth seeing. (id:59646)
2305 Kirkburn Drive
Burlington, Ontario
Opportunity is knocking! Tucked away in the desirable court section of Kirkburn Drive, this charming 3-bedroom, 2.5-bathroom side-split offers exceptional potential in the heart of family-friendly Brant Hills. Backing onto open space with no rear neighbours, this home is a rare find on a quiet street perfect for families and those looking for privacy. Stepping inside you are greeted with a bright interior and just under 1,700 sq. feet. of finished living space spanning three functional levels. The main floor features a welcoming foyer, interior garage access, a conveniently located powder room, and a spacious family room with gas fireplace, pot lights and sliding glass doors. Head up one level to take in the oversized windows & hardwood flooring showcased in the living room / dining room. A few steps away is the freshly painted eat-in kitchen with a lovely bay window, stone counters & plenty of cupboard space. The upper level of this home showcases 3 perfectly sized bedrooms, a primary 3-piece ensuite and a 4-piece main bathroom. The partially finished basement provides plenty of potential to finish to your own taste & style. Step outside to your own backyard retreat featuring an in-ground pool heated by solar panels, a large patio area, mature trees and garden beds—the perfect spot for summer enjoyment. Out front, the 5-car driveway & 2-car garage allows plenty of parking & storage space. Located close to excellent schools, parks, shopping, and major highway access, this home combines comfort, convenience, and long-term value. Don't miss your chance to call this Brant Hills gem your own! (id:59646)
508 Main Street E
Dunnville, Ontario
Property being sold under Power of Sale and in AS IS condition. No representations or warranties are made of any kind by the Seller. All offers must attach Schedules B and C. ALL offers must follow the Sample offer attached to the MLS. 48 Business hour Irrevocable required. Offers considered on June 10th at noon. Offers submitted by 10am to LA. No pre-emptive. Call LA if any questions. (id:59646)
955 King Road Unit# 7
Burlington, Ontario
A quiet, tucked-away pocket in Aldershot South. Thoughtfully designed—it’s got real space, real function, and real value. Inside, the layout makes sense. Big open kitchen, freshly painted, stainless steel appliances, a massive island, and a walk-out balcony for morning coffee or evening cocktails. A major renovation was done between 2020-2021 and rebuilt the kitchen with extra storage drawers, induction stove top, granite counters, undermount lighting, top quality California Shutters, all potlights and fixtures, all bathrooms and more. The upper level has a primary suite with B/I closet system, a windowed ensuite, and a large tiled walk-in shower. The lower level has an additional living room with a gas fireplace and a walk-out to the backyard. This flex space would make a great office or gym. There’s a second bedroom and a big bathroom with a TV mount next to a deep, soaker tub. The basement has the laundry room and the super convenient walk-out to underground parking. 2 large, personal parking spaces and 2 large storage lockers. It’s called King Arthur’s Court, it’s quiet, well-run, and handles the big stuff—windows, doors, shingles—without you chasing quotes or contractors. Bonus, they do the lawns and snow too so you can just relax. If you want turnkey living in a safe, friendly, south Burlington community that feels like a hidden gem, this is the move. (id:59646)
218 Balsam Avenue S Unit# 2
Hamilton, Ontario
Spacious and renovated 3 bedroom, 1 bathroom, 1.5 storey unit in the heart of the highly sought after St. Clair neighbourhood steps to the escarpment, Gage Park and public transit. This unit features open concept living room/kitchen, in-suite laundry, deck area, 1 driveway parking spot, 2 large bedrooms plus loft space that can be easily used as a third bedroom. Tenant responsible for own hydro and 40% of gas/water (id:59646)
2190 Lakeshore Road Unit# 705
Burlington, Ontario
Spacious 2000, square foot 2-bedroom, 2.5-bath condo apartment offering breathtaking, unobstructed views of Lake Ontario. Located in a highly sought-after building, this condo offers residents a wide range of amenities, including a fully equipped gym, indoor pool, spa, sauna, party room, games room, library, and BBQ area. Whether you're hosting a gathering or enjoying a relaxing weekend, you'll find everything you need right at your fingertips. This unit also comes with two underground parking spaces and a convenient storage locker. Visitor parking is available for guests, making it easy to entertain. Residents are just steps away from Burlington’s vibrant downtown, where they can explore local shops, fine dining, the Art Centre, and Spencer Smith Park along the waterfront. With easy access to walking paths, cultural attractions, and scenic parks, this location is truly unbeatable. Don’t miss this opportunity to live in a prestigious building with luxurious amenities and incredible views! (id:59646)
6845 Wilinger Street
Niagara Falls (Stamford), Ontario
Welcome to your Entertainers' Paradise situated in one of the most sought-after neighbourhoods in Niagara Falls. This spacious 3+1 Bedroom sidesplit home offers approximately 2000 sq ft of finished living space and sits on a gorgeous 6600sq ft corner lot, surrounded by mature trees and parks. Enjoy the ultimate in unparalleled hosting in your private outdoor oasis that features a giant 30x18 indoor pool (all equipment 2021 and will stay in poolhouse), an oversize 10 person hot tub covered by a large gazebo, a range of outdoor cooking appliances including 2 propane bbqs, as well as several dining and lounging areas under two more large gazebos. Continue your hosting inside conveniently through the sunroom to the xl garage that is currently set up as a sports bar and dining area, but can easily be converted back into a parking garage with ample workshop space. Not to be outdone by the spectacular exterior, step inside into the serene open dining area that features a cozy bay window and leads into the recently updated kitchen. All new countertops, backsplash and appliances, and sleek recessed lighting creates a modern farmstyle kitchen, and the abundance of countertop and storage space means cooking is not a task, it is a joy to be shared! There are three spacious bedrooms on the upper level that share a well appointed four piece bathroom. Step down to the large living room with beautiful original back-lit oak cabinets. This leads into the bonus room that can be used as a playroom, office, exercise room or lounge area. Another good-size bedroom and two-piece bathroom adds to the downstairs living space. Need storage? We've got you covered! The huge laundry room in the basement features washer and dryer, as well as a built in shower, along with shelving and storage space in abundance. Immaculately maintained. Truly a must see. Close proximity to schools, highway access, transport, parks and more. This one will go fast! (id:59646)
1016 Keeler Road
Muskoka Lakes (Wood (Muskoka Lakes)), Ontario
This luxuriously appointed, custom-built retreat is set on a spectacular level lot with over 500 feet of pristine waterfront, offering unmatched privacy, breathtaking sunset views, and the quintessential Muskoka lifestyle.Crafted by renowned Cobalt Custom Homes, every detail of this property exudes craftsmanship and elegance. The main cottage is a masterclass in refined cottage living, featuring vaulted open-beam ceilings, a dramatic double-sided limestone fireplace, and floor-to-ceiling windows that flood the space with natural light and deliver panoramic lake views.The gourmet kitchen is a chefs dream, fully outfitted with Wolf and Sub-Zero appliances, seamlessly flows into a generous dining area anchored by a massive harvest table ideal for entertaining family and friends, which is the heart of cottaging.The cottage offers 6 spacious bedrooms, comfortably accommodating up to 20 guests, including a private primary wing complete with a luxurious ensuite, expansive walk-in closet, and sliding doors to a serene private patio. An all-season Muskoka room invites you to enjoy the outdoors year-round in comfort. Additional guest accommodations include a charming 2-bedroom bunkie, providing friends and family with their own space to unwind. The 3-car garage features a beautifully finished loft above, equipped with a gym and additional sleeping quarters perfect for overflow guests or a peaceful retreat after a day on the water. A 2-slip boathouse with glass roll-up doors leads to a sprawling dock, ideal for swimming, sunbathing, and launching your next lake adventure. The elevated sundeck with glass railing offers a commanding view over the bay perfect for enjoying Muskoka's iconic sunsets with a glass of wine. Just a short boat ride to Bala for shopping and dining, or celebrate a summer night at The Kee. With year-round municipal road access, a drilled well, and a sandy lake bottom ideal for kids, this is a turn-key, four-season sanctuary. (id:59646)
68 Cedar Street Unit# 12
Paris, Ontario
Welcome home to 68-12 Cedar St., Paris. Nestled in one of Paris’s most desirable and picturesque areas, this Craftsman bungalow boasts a perfect blend of charm and functionality conveniently on a corner lot 64ft wide. There is a road maintenance fee of 90$/ month but acts as a freehold unit otherwise. With 2+1 bedrooms, 3 bathrooms, and a spacious 2 car garage, it offers ample room for your family and friends. Upon entering through the front door, you’ll be greeted by a spacious foyer that leads to the heart of the home. The high ceilings in the foyer, kitchen, and dining area create a sense of openness and elegance. The living room features a gas fireplace, engineered hardwood floors, and large windows that flood the space with natural light. A large walk-through closet leads to the laundry room, which conveniently has a door to the garage and a pocket door into the kitchen. The kitchen is a chef’s dream, equipped with white shaker kitchen cupboards, a spacious granite island with ample storage, and a double granite sink and countertops and included are top of line appliances. From the dining room, you can access the peaceful covered screened porch with BBQ natural gas hookup, offering a serene retreat for relaxation or entertaining. The main floor also includes two bedrooms and two bathrooms. The primary bedroom features a walk-in closet and a 4 piece ensuite bathroom, while the 2nd bedroom boasts transom windows and a generous closet space. All window coverings are included in the purchase price. Stairs descend to the lower level, where you’ll find a comfortable family room, a 3rd spacious bedroom with a large window, a huge closet, and a 3-piece bathroom. Additionally, there’s a utility room and a bonus room that provides extra space and storage. A double-door iron gate on one side of the home leads to the side and rear yards. Don’t miss out on the chance to experience its charm and beauty. Schedule an appointment today to explore this amazing property further. (id:59646)

